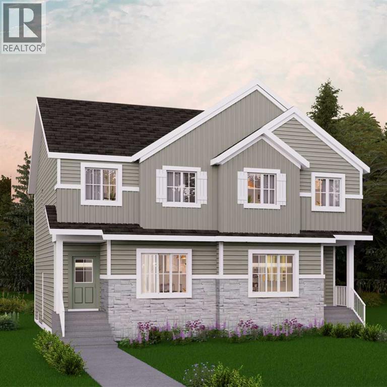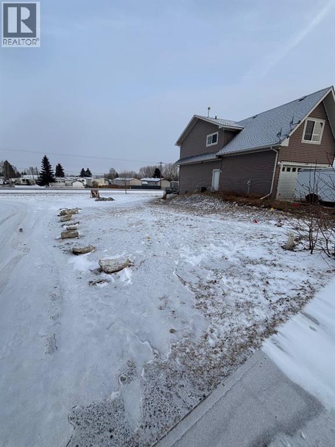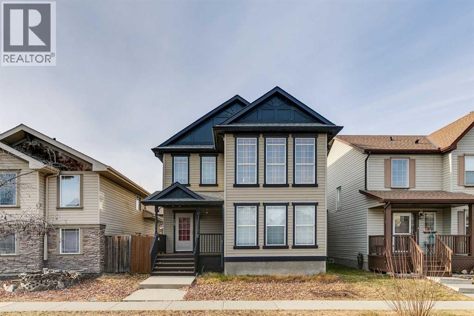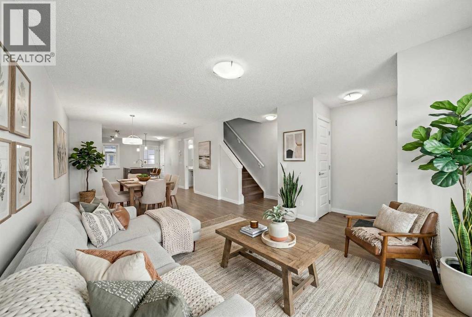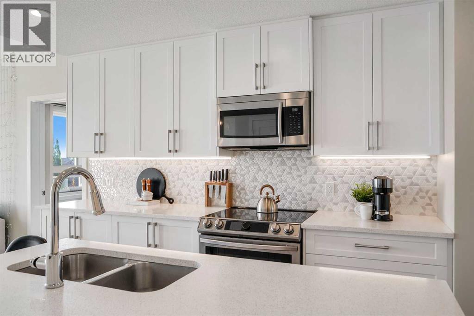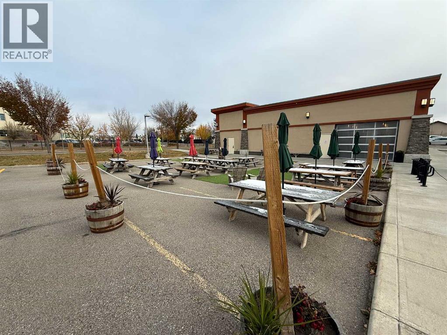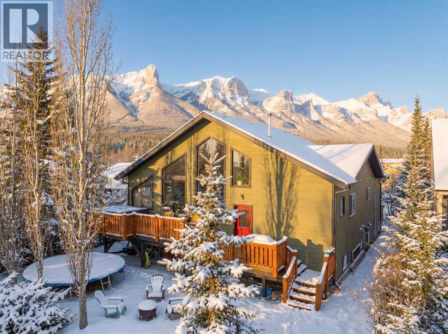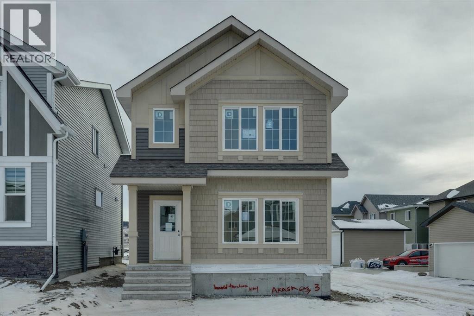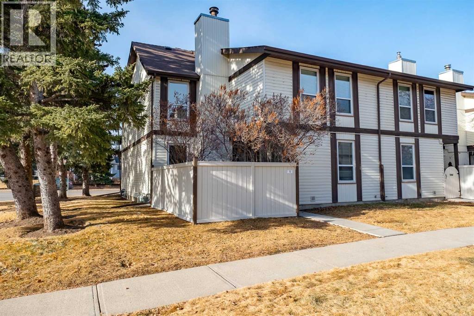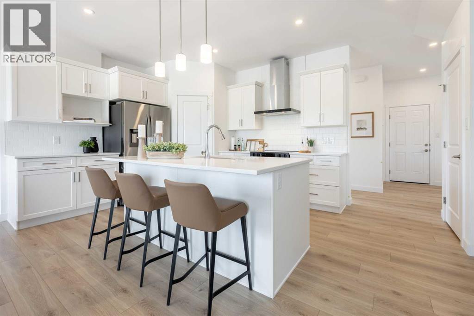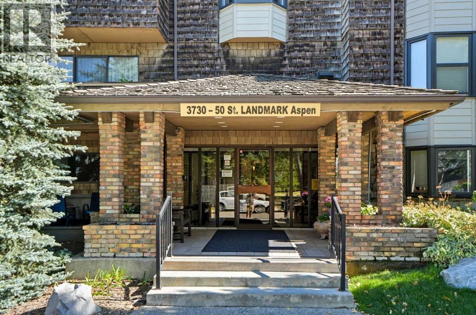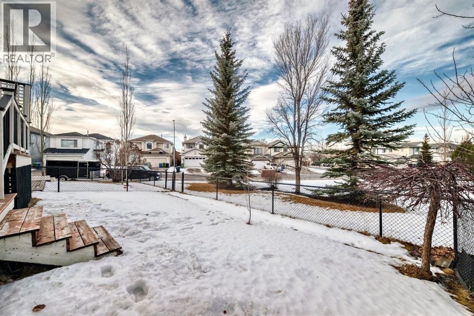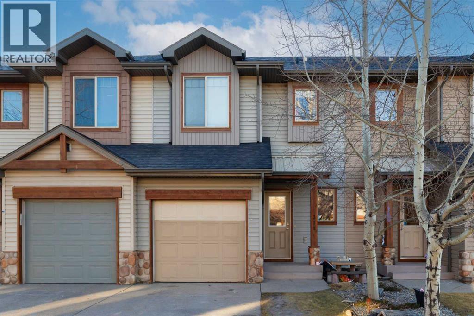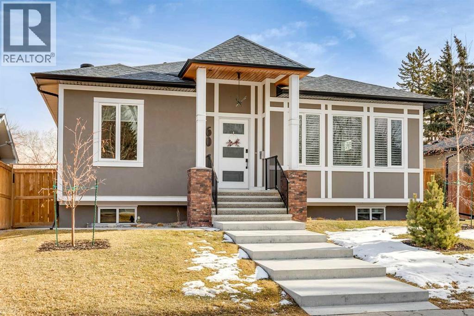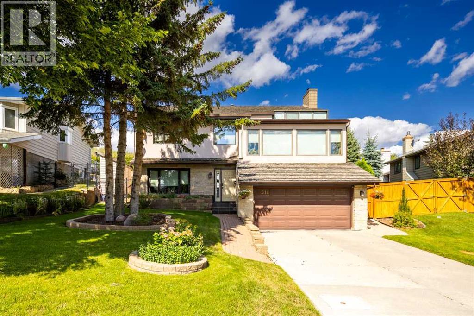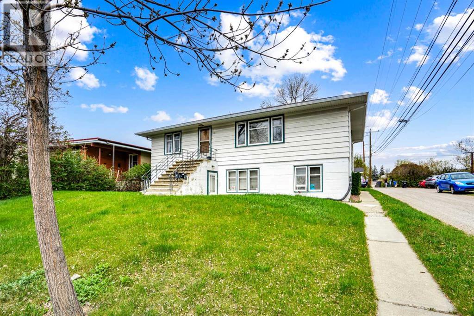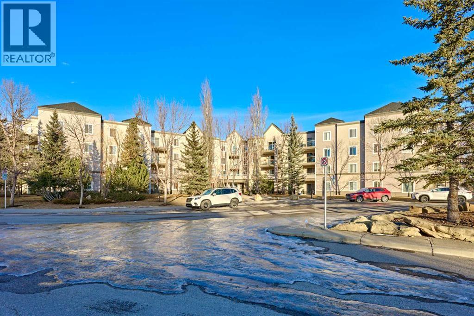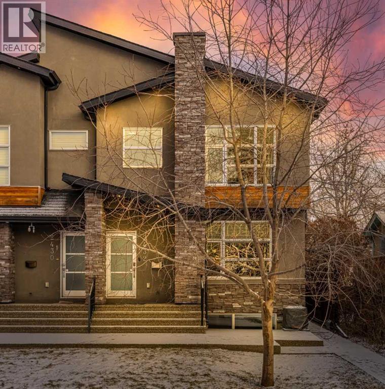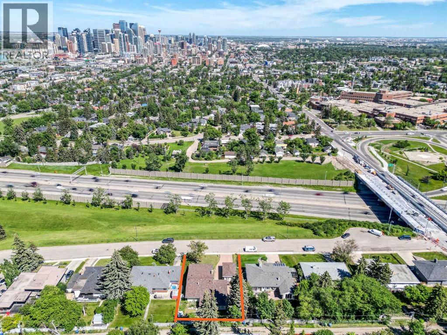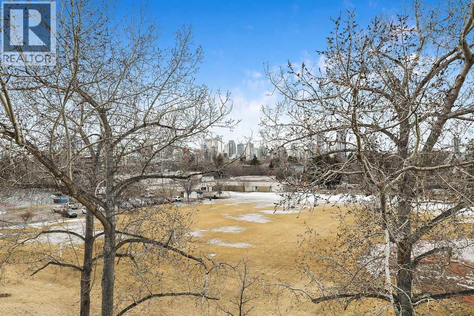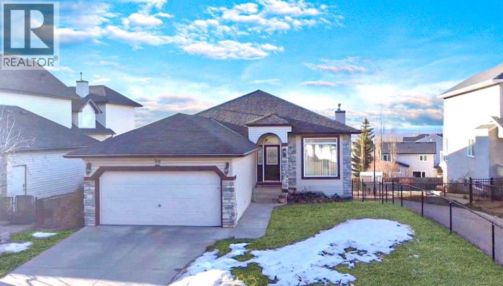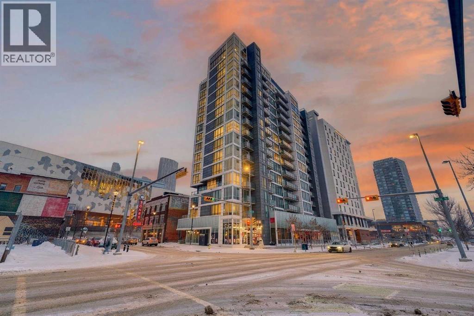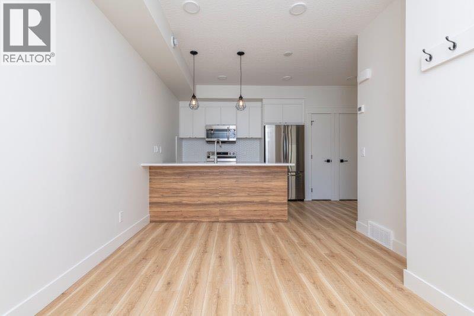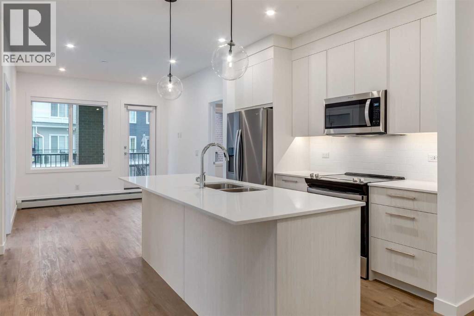67 Appaloosa Way
Cochrane, Alberta
Welcome to Heartland in Cochrane, a welcoming and family-friendly community known for its parks, pathways, and breathtaking mountain views, offering the perfect blend of small-town charm and modern living. This stylish half duplex features a bright open-concept main floor designed for both everyday comfort and entertaining.The kitchen is finished with quartz countertops, ample prep space, and a seamless flow into the dining area and spacious great room, creating the ideal setting for hosting or relaxing at home. A convenient side basement entry adds extra versatility and future potential for lower-level development.Upstairs, you’ll find three well-sized bedrooms, including a spacious primary suite complete with a 3-piece ensuite, plus the added convenience of upper floor laundry right where you need it most.Outside, enjoy the practicality of a double detached garage, providing secure parking and extra storage year-round. If you’re looking for a modern, low-maintenance home in one of Cochrane’s most desirable communities, this is an amazing opportunity! (id:52784)
1162 Killdeer Close
Didsbury, Alberta
This fully serviced, R2-zoned pie-shaped lot is situated on a quiet cul-de-sac in a fully developed and established neighbourhood in Didsbury. With side lane access and the potential to support a walk-out residential dwelling, the lot offers flexibility in both design and functionality. The R2 zoning allows for additional residential possibilities, including the option for a legal basement suite ( subject to municipal approval ), creating an excellent opportunity for a mortgage helper or multi-generational living arrangement. Located in a welcoming small-town community with parks, schools, local amenities, and convenient access to Calgary and the Rockies this property provides a practical and versatile foundation for your next build! (id:52784)
79 Prestwick Street Se
Calgary, Alberta
OPEN HOUSE, SATURDAY, FEB/14/2026, 1:00 TO 3:30 pm. Very unique reverse floor plan!! Kitchen and living room on the upper level and bedrooms on the main. Due to unforeseen circumstances the interior repaint was started but never completed. Excellent opportunity for the new owner to build instant equity by completing the painting and doing some minor finishing. The large second level kitchen has a walk in pantry and comes complete with appliances and has a 11' 9" X 9' 0" covered balcony for enjoyment. For that in home office person there is a good sized den or if needed a fourth bedroom on the upper level. Good sized West facing rear yard that is fenced with a shed for your lawn equipment and parking pad for your cars. The home is located in the family community of McKenzie Towne and is close to schools, shopping and public transportation. Great value here. (id:52784)
509 Auburn Bay Circle Se
Calgary, Alberta
Welcome to this immaculate, move-in ready 1,251 sq ft townhome in the highly sought-after lake community of Auburn Bay, showcasing true pride of ownership throughout. This mint condition home has just been fully painted and features durable laminate flooring throughout, offering a clean, modern, low-maintenance lifestyle. The bright, open-concept main floor is designed for everyday living and entertaining, highlighted by a functional kitchen with granite countertops, black appliances, tiled backsplash, and a large island perfect for gathering. Upstairs you’ll find two generous bedrooms, each with its own private ensuite bathroom, plus rare, accessible attic storage with walk-around space for seasonal items and extras. Step outside to enjoy your private west-facing fenced yard with concrete pad, ideal for afternoon and evening sun, relaxing, or BBQ’ing. Parking is simple and convenient with one assigned stall directly outside your front door, plus ample street and visitor parking. Located in a well-run complex with low condo fees, this home offers exceptional value and easy living. Auburn Bay offers an unbeatable four-season lifestyle with access to the private 43-acre lake for swimming, paddleboarding, fishing, skating, and hockey, all just minutes from Seton’s shopping, restaurants, South Health Campus, YMCA, theatres, schools, parks, pathways, and quick access to Deerfoot and Stoney Trail. Ideal for first-time buyers, young professionals, or downsizers looking for turnkey living in one of Calgary’s most desirable lake communities. (id:52784)
318, 8530 8a Avenue Sw
Calgary, Alberta
Welcome to Vivace North, where modern design meets effortless everyday living in the heart of West Springs. This beautifully upgraded 2-bedroom, 2-bathroom condo blends style and functionality, creating a home that feels as sophisticated as it is comfortable. The chef-inspired kitchen features sleek stainless steel appliances, full-height white cabinetry, and modern white quartz countertops. The step-down island is both practical and unique, offering bar seating on one side and a built-in dining table on the other, perfect for entertaining or relaxed daily meals. The open-concept living space is warm and inviting, with luxury vinyl plank flooring and large east-facing windows that fill the home with natural light. Step outside onto two private balconies, ideal for morning coffee or evening unwinding. Both bedrooms offer walk-through closets with direct access to bathrooms, while the second room makes a perfect guest bedroom or home office. This unit has NO CARPET and pride of home ownership is evident! Enjoy added convenience with in-suite laundry, a storage locker, bike storage, and tandem double parking stalls. Outside your door, you’re steps away from Mercato West, Vin Room, Blanco, Fergus & Bix, Una Pizza, and more, plus grocery stores, boutique shops, and top-rated schools. Downtown is only 15 minutes away, and the mountains are within easy reach for your next weekend escape. Perfect for investors, first-time buyers, or downsizers, this home at Vivace North combines modern comfort, unbeatable convenience, and the vibrant energy of Calgary’s west end. (id:52784)
1013, 200 Southridge Drive
Okotoks, Alberta
Beaver Brewing! Asset sale, perfect for on-site owners to increase sales, add product lines or can their own beer. Exceptional opportunity to own a fully renovated, turn-key brewery and tavern located in the heart of Okotoks. This free-standing building features a welcoming taproom, upgraded kitchen and bar, and an inviting outdoor patio—perfect for both locals and visitors alike. Recently completed renovations include interior upgrades, mechanical systems, finishes, washrooms, and patio improvements. The result is a modern, stylish space ready for immediate operation—ideal for an owner/operator or hospitality investor. Prime central Okotoks location surrounded by established retail, restaurants, and residential neighbourhoods. Turn-key business with loyal clientele and strong community reputation. Excellent opportunity to expand events, food service, and retail distribution. This is a rare opportunity to acquire a complete brewery and restaurant operation with lease option. All the hard work has been done—step in and continue building on its success. Financials, equipment list, and lease/building details available to qualified buyers upon execution of a confidentiality agreement. (id:52784)
1712 11th Avenue
Canmore, Alberta
A rare detached home in the heart of Lions Park, one of Canmore’s most walkable and sought-after neighbourhoods. Steps from Main Street, the Bow River, shops, cafés, restaurants, and pathway systems, this location offers true in-town living with privacy.The five-bedroom home features vaulted ceilings, exposed wood beams, a stone fireplace, and large windows that flood the main level with natural light and mountain views. The open layout connects seamlessly to the kitchen and dining area, perfect for everyday living and entertaining. A unique lofted space accessed by ladder offers flexibility as a yoga retreat, office, or quiet escape. The main level also includes a primary bedroom with ensuite and private balcony, plus two additional bedrooms and a full bathroom.The lower level offers excellent space for a growing family, featuring two additional bedrooms, a renovated bathroom, a rec room, and its own laundry area, along with a private walkout entrance. The home also includes solar panels for improved efficiency, a double car garage, and a dedicated workshop at the back of the garage. Out front, the deck overlooks Lions Park and provides immediate access to tennis courts and scenic walking pathsA rare combination of location, privacy and mountain views in the heart of Canmore. (id:52784)
3 Appaloosa Way
Cochrane, Alberta
Welcome to Heartland in Cochrane, where refined living meets the warmth and charm of a close-knit community. Framed by breathtaking mountain views, Heartland is one of Cochrane’s most desirable neighbourhoods, celebrated for its tree-lined streets, family-friendly parks, scenic walking paths, and thoughtfully integrated natural spaces designed for everyday enjoyment.This stunning new home, The Drake, offers approximately *** sq. ft. of well-planned living space and showcases a timeless semi-traditional floor plan that balances function and comfort. The main level features a spacious, light-filled living area perfect for relaxing or entertaining, a generous eat-in kitchen ideal for gathering with family and friends, and a versatile den just off the kitchen, perfect for a home office, study, or playroom. A separate side entry adds flexibility and future potential.Upstairs, you’ll appreciate the added living space with a large bonus room, perfect for movie nights or a kids’ retreat. The upper level is complete with three well-appointed bedrooms, including a thoughtfully designed primary suite created with comfort and connection in mind, your own private retreat at the end of the day. Thoughtfully designed and ideally located, this exceptional home delivers style, space, and a lifestyle you’ll love for years to come. **PLEASE NOTE** PICTURES ARE OF SHOW HOME; ACTUAL HOME,PLANS, FIXTURES, AND FINISHES MAY VARY AND ARESUBJECT TO AVAILABILITY/CHANGES*** (id:52784)
5, 3200 60 Street
Calgary, Alberta
Welcome to Tamarack Village, a beautifully maintained and quietly tucked-away community complex where comfort, light, and thoughtful updates come together in this exceptional end-unit residence. Bathed in natural sunlight from its desirable corner positioning, this bright and inviting home offers three developed levels of living space designed for both everyday comfort and effortless entertaining. Upstairs, you’ll find two expansive primary-sized bedrooms, each able to accommodate king-sized bedroom furniture, rarely seen at this price point, along with the possibility to reconfigure one of them into two smaller bedrooms if desired. The home is complemented by one and a half well-appointed bathrooms and tasteful recent updates including fresh modern paint, select new doors, and stylish lighting fixtures. Step outside to your private fenced patio retreat, perfect for morning coffee, summer evenings, or quiet relaxation. Combined with the privacy of an end-unit location and the prestige of a sought-after complex, this residence delivers an elevated living experience. The best part is the abundance of street parking just steps from your private patio entrance. Extra vehicle? Guests? They have somewhere to park conveniently. Remarkably offered under $275,000, this is a rare opportunity to secure space, style, and serenity in one of the community’s most desirable settings. Water/sewer, insurance, snow removal, and waste pickup are all included in the condo fees. (id:52784)
10 Appaloosa Way
Cochrane, Alberta
Your new home awaits in one of Cochrane’s most sought-after communities, Heartland! With its tree-lined streets, mountain views, parks, pathways, and naturalized amenities, this neighborhood truly has it all. Experience the perfect blend of style, space, and serenity with the Jayne by Akash Homes. This thoughtfully designed 2011 sq ft home offers 3 bedrooms, 2.5 bathrooms, and an open-concept layout that’s perfect for growing families. The main floor features 9’ ceilings, a spacious kitchen with quartz countertops, a walk-through pantry, and a central island ideal for entertaining. Upstairs, enjoy the convenience of second-floor laundry, a generous bonus room, and a luxurious primary suite with a walk-in closet and ensuite. **PLEASE NOTE** PICTURES ARE OF SHOW HOME; ACTUAL HOME, PLANS, FIXTURES, AND FINISHES MAY VARY AND ARE SUBJECT TO AVAILABILITY/CHANGES. HOME IS UNDER CONSTRUCTION. (id:52784)
109, 3730 50 Street Nw
Calgary, Alberta
OVER 1,000 SQ. FT. | 2 BED, 1.5 BATH | ADULT-ONLY (25+) | STEPS TO RIVER VALLEY & MARKET MALL. This spacious first-floor condo combines comfort, convenience, and tranquility in one of the city’s most desirable locations. Offering over 1,000 sq. ft. of living space, the home features a bright and welcoming living room with a cozy wood-burning fireplace and sliding doors that open onto your private outdoor space, a lush tree-lined courtyard with gazebo seating, the perfect spot to enjoy a sunrise coffee or unwind with a good book. The functional layout includes a full-sized kitchen with ample cabinet space, two well-proportioned bedrooms, a 4-piece main bath, and a 2-piece ensuite off the primary bedroom with walk-through closet. Additional highlights include complimentary laundry just steps from your door, underground heated parking (stall #69), a private storage locker, and plenty of on-street visitor parking. Set within a quiet, and adult-only (25+) building known for its friendly community atmosphere, this home offers exceptional walkability, just minutes to the Bow River pathway system, Market Mall, University District, U of C, and both Foothills and Children’s Hospitals. A fantastic choice for anyone seeking a serene yet centrally located lifestyle. (id:52784)
3708 Douglas Ridge Way Se
Calgary, Alberta
Located on a quiet street, this home backs directly onto a beautiful green space and playground. The seller has recently invested in quality updates, including a new two-tier deck, hardwood flooring, and a new refrigerator with gas stove. The main level features an open layout with soaring vaulted ceilings and 12-foot windows that fill the living and dining areas with natural light. The kitchen is finished with rich cherry-stained oak cabinets and a central island. The third level family room provides a large, comfortable living space. It offers a walk-out to the spacious two-tier deck, which is also accessible from the kitchen. The entire top floor is dedicated to the private master suite. This expansive space includes double walk-through closets and a large ensuite bathroom with a jetted tub, separate shower, and a skylight. The ground level provides a private bedroom and a full bathroom, making it ideal for guests or roommates. On the fourth level, you will find a laundry area with a washer and dryer, plenty of storage space, and a flexible room perfect for an office or hobby room. New roofing in 2023 and water heater in 2024. The location provides easy access to Deerfoot Trail and shopping at 130 Ave SE. Douglasdale School is a short walk away, and there is a playground right behind the backyard. (id:52784)
311, 413 River Avenue
Cochrane, Alberta
OPEN HOUSE Saturday January 7 (2-4pm) NEW PRICE ='s EXCEPTIONAL VALUE....Welcome to Riverstone townhomes in Riverside, offering comfort and value with over 2000SF of living space. The complex is close to parks, trails, recreation, and all amenities Cochrane has to offer. The main level features an open kitchen, dining and living area with a gas fireplace and 2PC bath. Upstairs has a full bath, two bedrooms, and a primary bedroom with 4PC ensuite and walk-in closet. The finished lower level includes a spacious family room for “Family Fun Night”, laundry, storage, and utility room. Enjoy the single attached garage and south-facing deck, plus nearby green spaces and playgrounds. Schedule your showing today! (id:52784)
60 Havenhurst Crescent Sw
Calgary, Alberta
This modern masterpiece has been completely transformed from the foundation up, combining exceptional craftsmanship, custom finishes, and luxurious details throughout. Spanning over 2,900 sq. ft. of thoughtfully designed living space across two levels, with four elegantly appointed bedrooms, this custom bungalow epitomizes refined luxury in the highly sought-after family neighbourhood of Haysboro. Set on an oversized 50’ x 140’ lot on one of the community’s most serene, tree-lined streets, the property includes a triple garage with a fully serviced 839+ sq. ft. workshop/studio above, offering extraordinary potential for a guest house, home office, gym or private studio. The expansive grounds provide privacy, mature landscaping, and generous outdoor entertaining space, rare in inner-city living. Extensive structural enhancements include an extended and raised foundation, creating soaring ceiling heights and expanded square footage on both levels. The sun-filled main floor boasts 10-foot ceilings, walnut hardwood floors, and a sophisticated open-concept layout designed for both everyday living and elegant entertaining. The gourmet designer kitchen features built-in KitchenAid appliances, an oversized 48” refrigerator, full-height porcelain slab backsplash, premium lighting, and flows seamlessly into the living area, anchored by a 42” Napoleon gas fireplace. The main level includes two luxurious bedrooms, each with its own private ensuite, including a serene primary retreat with a spa-inspired 6-piece ensuite, premium fixtures, and a discreet hidden entry to the walk-in closet. A stylish powder room completes the main floor. The fully developed lower level continues the elevated design with 9-foot ceilings, a generous recreation and entertaining area with custom wet bar, and two additional large bedrooms connected by a Jack-and-Jill 5-piece bathroom, ideal for a growing family or private guest quarters. Outdoors, the private, professionally landscaped backyard offers a tranquil oasis, perfect for relaxing or entertaining. Ideally located in Haysboro, the home is steps from parks, playgrounds, walking paths, and green spaces, and minutes from top-rated schools, Chinook Centre, Rockyview Hospital, and major transit routes including LRT access. Quick connections to downtown and major roadways make commuting effortless, while the neighbourhood’s mature trees, strong community spirit, and family-friendly atmosphere enhance long-term desirability. A rare, one-of-a-kind offering, defined by meticulous attention to detail, high-end finishes, sophisticated architectural planning, and an exceptional location. Book your private viewing today! (id:52784)
511 Ranch Estates Place Nw
Calgary, Alberta
Welcome to Ranchlands Estates, where nature, privacy, and unique design come together in this truly one-of-a-kind residence offering over 3,200 sq ft of developed living space. Are you tired of seeing cookie cutter homes? Come and explore for yourself this incredible home backing directly onto an off-leash environmental reserve with expansive green space! This home is a rare sanctuary for those who value tranquility, privacy, and a connection to the outdoors. Upgraded over the years completely redone exterior featuring timeless stucco and stone, mature landscaping, underground irrigation, and a 50-year cedar shake roof. Recent improvements include over $5,000 in electrical upgrades (January 2025) with a new panel and sub-panel (updated in 2011). Additional highlights include two thoughtfully integrated additions, VOLA fixtures in all bathrooms, heated floors in the upper bathrooms, a fenced dog run, and so much more. The kitchen offers granite countertops, maple cabinetry, and a picturesque outlook onto the yard, while the adjacent dining room provides generous space for family dinners and gatherings. The main floor is complete with a laundry room, powder room, and access to a side deck perfect for summer barbecues. Upstairs, you’ll find a unique bedroom with vaulted ceilings and abundant natural light, ideal as a home office or creative space. In total, the home offers four bedrooms and 2.5 bathrooms, providing ample room for family and guests. The lower level adds versatile flex space perfect for an additional bedroom, gym, playroom or media room tailored to suit your lifestyle! (id:52784)
112 29 Avenue Nw
Calgary, Alberta
INVESTOR ALERT / BLOCKS AWAY FROM FUTURE TRAIN STATION / OVERSIZED CORNER LOT / TRIPLEX / INNER CITY NW LOCATION / CASH FLOWING PROPERTY. This property has unbelievable potential! Built as a legal TRIPLEX (with 3 electric meters in common area) but currently an illegal 4 Plex with 4 self contained 1 bedroom suites, potential to be converted to a legal 4 plex. Each unit has their own kitchen, full bathroom, living room, large windows, storage, parking stall, access to storage and common (coin op.) laundry. Located in the Northwest Community of Tuxedo that has plenty of bistros, pubs, shopping, greenspaces , schools and parks. This location is Strategically located on a major commuter bus route and very close to the future Train Station that the city is working on. The CORNER M-C1 Lot is 50 X 120 SF and would be a fantastic redevelopment site. (id:52784)
208, 4000 Somervale Court Sw
Calgary, Alberta
Welcome to this exceptional, sun-filled two-bedroom, two-bathroom condo featuring the LARGEST LAYOUT in the building. Freshly painted and move-in ready, it offers a bright open living space with a corner fireplace and a private balcony overlooking the courtyard and fountain. Both bedrooms feature SOUTHWEST-FACING WINDOWS, filling the home with natural light throughout the day. The open kitchen flows into a generous dining area, ideal for entertaining. The primary suite includes a walk-through closet and private ensuite, while the oversized second bedroom is perfect for guests or a home office. In-suite laundry and storage included. Condo fees cover all heat ,water/sewer and electricity etc... Assigned 1 parking stall. Steps to Somerset C-Train Station and within walking distance to the YMCA and shopping, dining and everyday amenities. (id:52784)
1, 2432 24a Street Sw
Calgary, Alberta
Welcome home to 1-2432 24A Street SW, where modern living meets a truly connected community.Tucked away on a quiet, friendly street in the heart of Richmond/Killarney, this beautifully designed home offers the rare balance buyers are searching for: close enough to the energy of 17th Avenue to enjoy cafés, shops, and dining, yet far enough removed to feel calm, safe, and residential. Set on a mature street that shines in the summer and fall, this peaceful setting truly feels like home. Enjoy easy access to schools, parks, green spaces, walking and biking paths, public transit, Crowchild Trail, the Killarney Off Leash Dog Park, Killarney Glengarry Community Centre, shopping, restaurants, and playgrounds.This well-maintained 2-storey home offers 3 bedrooms, 3.5 bathrooms (including two ensuites), a single detached garage, air conditioning, ample storage, and an unbeatable 10/10 inner-city location. Low-maintenance landscaping with lawn care and snow removal included makes everyday living effortless.Inside, the home delivers both style and substance. 9-foot ceilings with a bright open-concept layout set the tone on the main floor. Wide-plank hardwood floors and expansive windows flood the space with natural light, creating an inviting atmosphere equally suited to quiet evenings or lively gatherings.The kitchen is a true centerpiece, thoughtfully designed with quartz countertops, full-height cabinetry, upgraded stainless steel appliances including a gas stove, built-in speakers, a large pantry, and a generous island that naturally draws people together. The living area is anchored by a sleek gas fireplace, seamlessly flowing into the dining space and adding warmth and elegance to the heart of the home. A convenient main-floor half bath completes this level.Upstairs, two generously sized bedrooms provide comfort and privacy, including a refined primary retreat featuring massive west-facing windows, a spacious walk-in closet, and an impressive 5-piece ensuite wit h double sinks, deep jetted soaker tub, and separate glass shower. The second bedroom offers its own private 4-piece ensuite, along with dedicated upper-level laundry for added convenience.The fully developed basement adds exceptional flexibility with high ceilings and a mature feel, offering a bright third bedroom or office with walk-in closet, a spacious family/rec room currently set up as a home gym (easily converted into a cozy theatre or media room), and a final 3-piece bathroom, making it ideal for guests or potential roommates.Outside, the detached garage ensures easy parking, while nearby parks, schools, and pathways reinforce the strong community feel that makes this location so special.This is more than a home, it’s a lifestyle defined by connection, convenience, and comfort. Minutes to downtown and perfectly positioned to enjoy the best of inner-city living. Welcome Home. (id:52784)
1721 22 Street Sw
Calgary, Alberta
UNOBSTRUCTED DOWNTOWN VIEWS | 73 X 122 FT LOT | FRONTING GREEN SPACE | WEST BACKYARD An extraordinary opportunity to secure one of the most desirable view lots in Calgary. Situated in the historic community of Scarboro, this property offers a commanding position with panoramic city skyline vistas that remain completely unobstructed. A generous 73 x 122 ft parcel provides the space and flexibility to design and build your dream home or renovate the existing home while enjoying both the tranquility of a residential neighbourhood and the vibrancy of an inner-city location. Fronting directly onto a green space, the setting combines natural beauty with urban convenience. Mature trees and established streetscapes create a sense of character and permanence, while the orientation ensures a west-facing backyard where evening sun and glowing sunsets can be enjoyed. Families value the walkability to Sunalta School and Calgary Collegiate, while professionals appreciate the quick access to downtown, the Bow River pathways, and major commuter routes. Trendy shops, cafes, and restaurants in nearby 17th Avenue add to the lifestyle appeal, and several parks and off-leash areas are close at hand. This is a rare chance to craft a residence that fully takes advantage of the dramatic skyline views in a neighbourhood known for its architectural charm and enduring value. Build with confidence knowing the location offers not only beauty but also lasting investment potential in one of Calgary’s most distinguished enclaves. (id:52784)
434, 1421 7 Avenue Nw
Calgary, Alberta
Welcome to your new home in the heart of Hillhurst! Nestled in one of Calgary’s most vibrant inner-city communities, this stylish 1-bedroom, 1-bath condo offers the perfect blend of modern living and unbeatable urban convenience.This 645 sq. ft. residence features durable and attractive vinyl plank flooring throughout, and a bright, open-concept layout highlighted by massive windows that flood the space with natural light. The updated kitchen showcases newer cabinetry with ample storage, beautiful stone countertops, and a functional design ideal for both everyday living and entertaining. Enjoy a top-floor location overlooking Riley Park, complete with stunning downtown city views—a true million-dollar view without the price tag. The fully renovated 4-piece bathroom features a deep soaker tub, striking tile work, and a large vanity offering excellent storage. Located just steps from Kensington’s shops, restaurants, and cafés, walking distance to the CTrain, and only minutes from SAIT (5 minutes) and the University of Calgary (10 minutes), this well-managed complex is ideal for first-time buyers, professionals, or investors looking to enter the rental market. Whether you’re seeking a vibrant urban lifestyle or a smart investment in a prime inner-city location, this Hillhurst condo delivers on location, views, and value. (id:52784)
49 Arbour Crest Heights Nw
Calgary, Alberta
Honey stop the car! This is it! Massive Mountain Views on a Green space! Seller Motivated! This walkout open concept 2 plus den bungalow features hardwood throughout the main except the master which has the most amazing primary suite! Wheel chair friendly! Over 2900 SQFT developed living space! Luxury finishes in this huge open walkout! Incredible garden and pond! Walk to the library, C-train, shops and all levels of schools and the best part!?!? NW Calgary's only lake community! This resort is what dreams are made of!! You have to come and see this in person! Realtors pls read additional remarks (id:52784)
605, 450 8 Avenue Se
Calgary, Alberta
Welcome to Unit 605 at N3 (450 8 Avenue SE) — a bright and functional 2-bedroom, 1-bath condo offering approx. 429 sq ft of well-planned living space. The open-concept layout features a modern kitchen with stainless steel appliances, sleek cabinetry, and in-suite laundry, flowing into the cozy living area with large windows and access to your private balcony.Enjoy a standout urban outlook with views toward Calgary’s Central Library, plus the convenience of a secure building with elevator access, a mailroom with parcel lockers, and assigned storage! Located in the heart of East Village, you’re steps from local cafes, dining, shopping, parks, and river pathways—perfect for first-time buyers, students, or investors looking for a prime downtown lifestyle. (id:52784)
706, 10060 46 Street Ne
Calgary, Alberta
Experience living at Essential Phase 2 Savanna situated within Saddle Ridge. Perfect for investors or for first time buyers. This welcoming 1 Bedroom, 1 Bathroom, private outdoor entrance, built in 2023, ground floor, East facing condo. Walking into the living area which is designed to maximize space and comfort, the sleek kitchen is equipped with stainless steel appliances, spacious island and plenty of cabinet space. The bedroom and closet provides ample space and the 4 piece bathroom is well-appointed featuring contemporary fixtures and finishes. The full sized stacked in-suite laundry is tucked in a closet at back of bathroom maximizing space. Additionally a covered 82 Sqf outdoor patio area and one titled parking stall. (#32). The community is well connected with numerous amenities including, shopping, dining, schools, registry, walking distance to park. Near by transit / LRT station, Stoney Trail / Metis Trail provide convenient commuting access and travel. Book your showing today. (id:52784)
3201, 6 Merganser
Chestermere, Alberta
Welcome to Lockwood — this rare, larger 3-bedroom, 2-bath corner unit is available! Complete with 2 titled parking stalls which are conveniently located right outside of the main doors to the building, in the growing community of Chelsea, Chestermere. Steps from parks, pathways, and Chestermere Lake, with shopping and dining close by, this home offers unmatched convenience and lifestyle. This rare floor plan features an oversized south-facing balcony overlooking the green space/park—a standout feature that provides exceptional extra outdoor living and entertaining space. Inside, enjoy an open-concept layout, luxury vinyl plank flooring, and a bright, airy feel throughout. The kitchen includes full-height soft-close cabinetry, stainless steel appliances, quartz countertops, and a large eat-up island. The primary bedroom offers a walk-through closet and 3-piece ensuite, with two additional bedrooms and a 4-piece main bath completing the functional layout. Building amenities include a fitness centre, owners’ lounge, and bike storage. This move-in-ready home delivers outstanding value. (id:52784)

