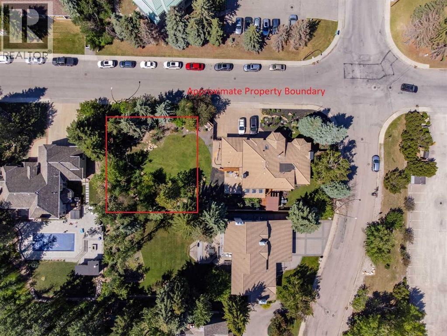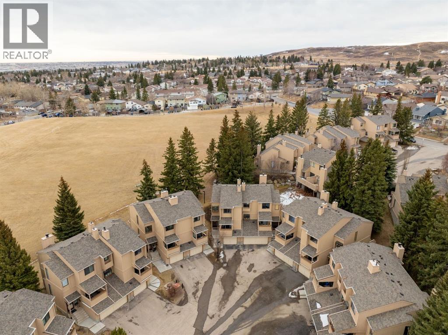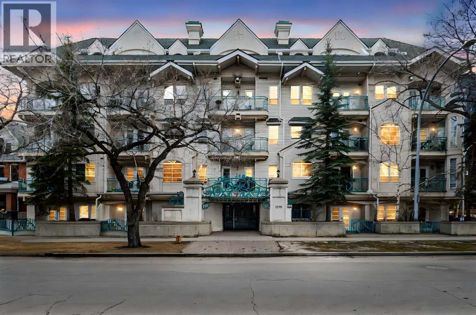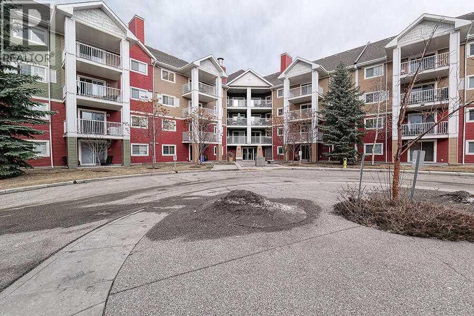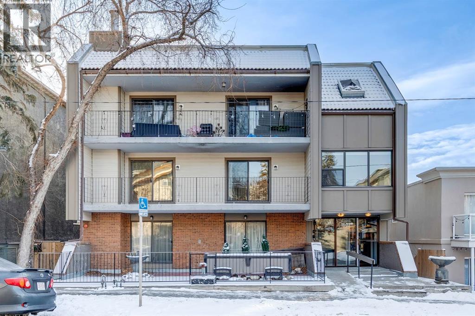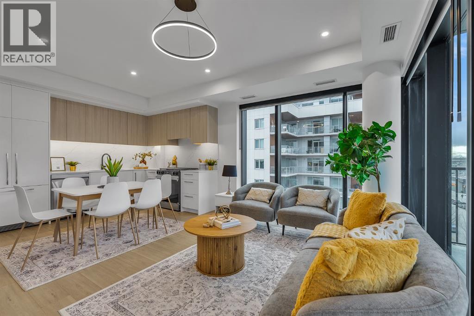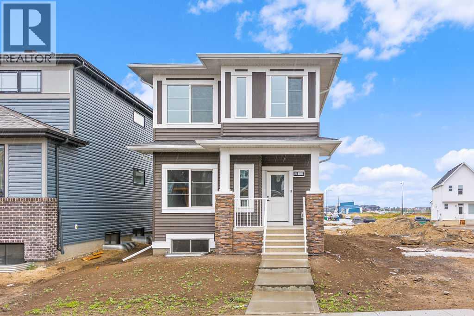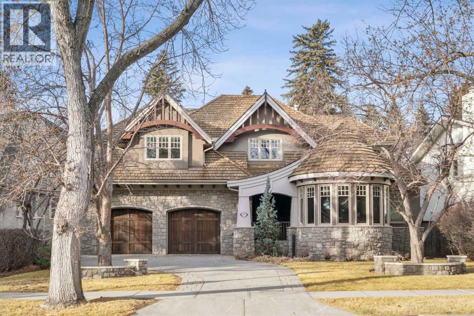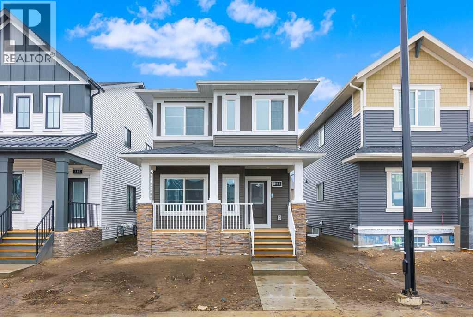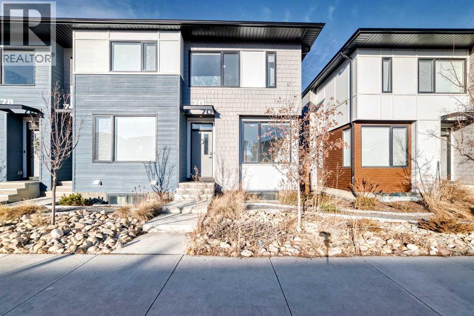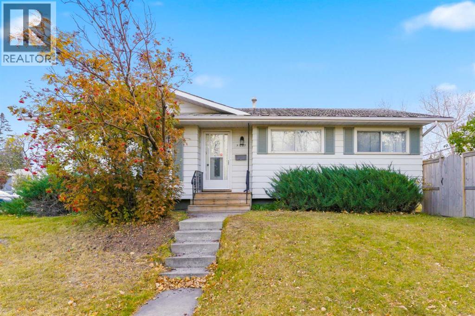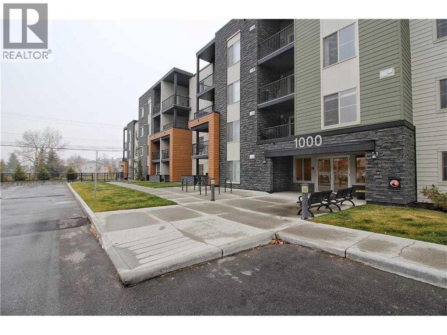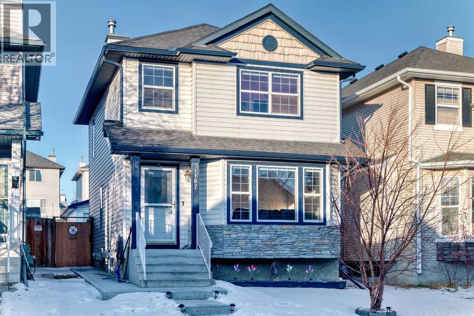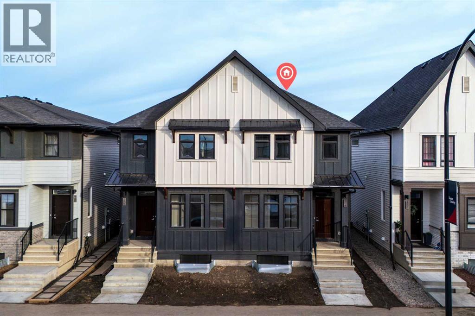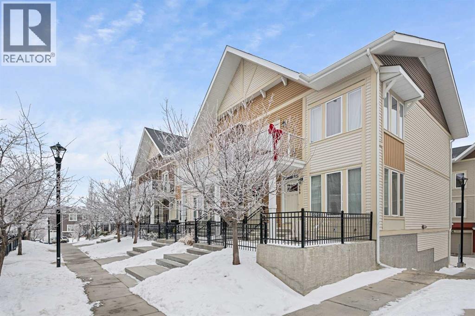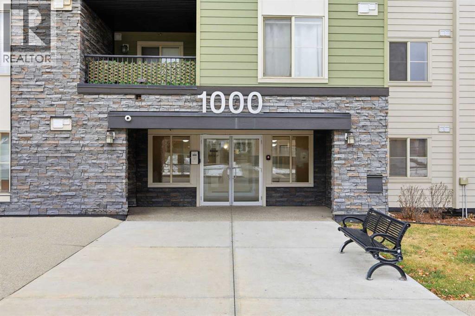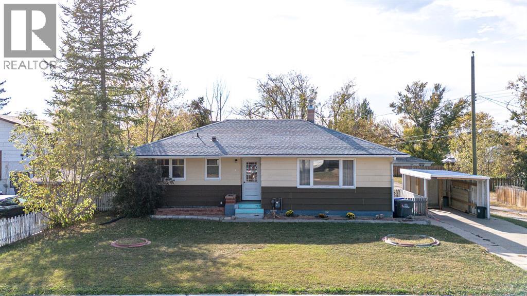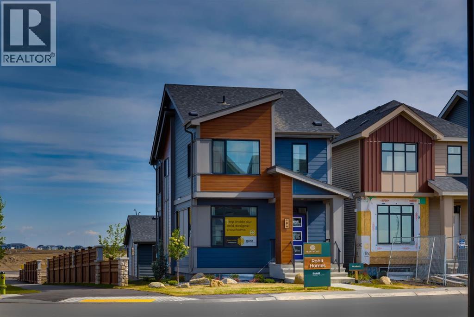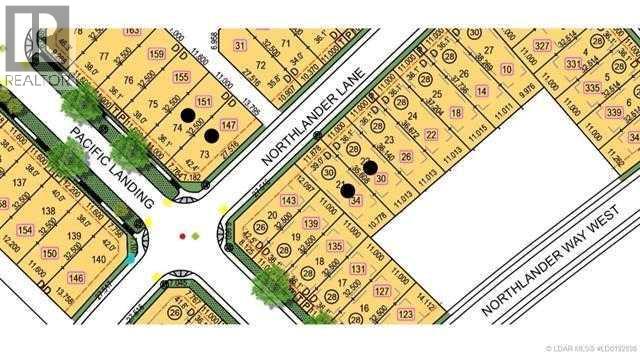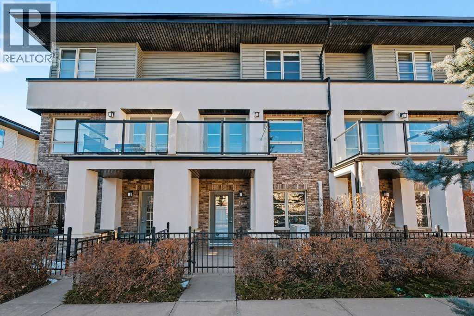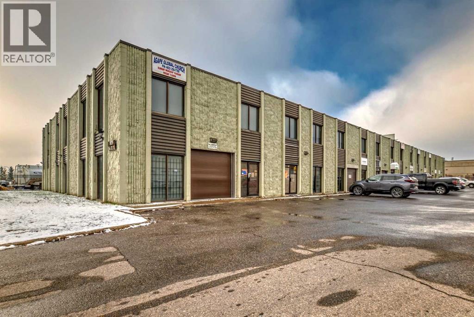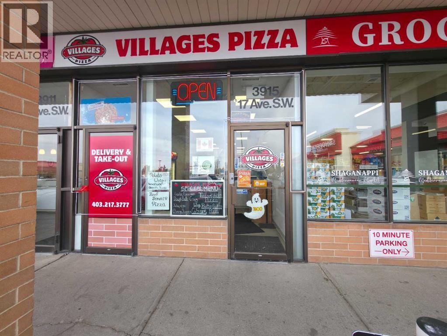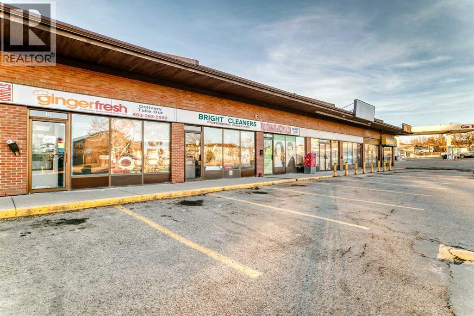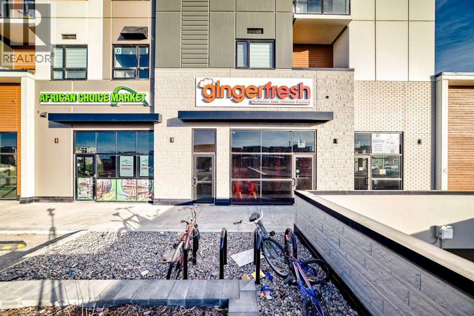1711, 1715 92 Avenue Sw
Calgary, Alberta
This is a rare opportunity for vacant land in the established and sought-after community of Pump Hill in SW Calgary. This large lot is the perfect canvas for your next project with 80 feet of frontage on 92nd avenue divided into two 40 foot lots - listing includes two titled 40 foot lots that combine for an approximate total square footage of 6,600ft2. This vacant lot offers numerous design options with a wide 80 foot cross section and features a private south exposed rear yard surrounded by mature trees. A five minute walk from this property offers access to the Glenmore Landing Shopping Center, Calgary JCC recreation facility (with gym and swimming pool), and South Glenmore Park with access to the City of Calgary Pathway system connecting to the Elbow and Bow River Pathways, Downtown Calgary, and Fish Creek Provincial Park. This location also features incredible access to Calgary Transit with multiple bus routes and Max Yellow BRT with direct service to Rocky View General Hospital, Mount Royal University and Downtown Calgary. For vehicle travel, Pump Hill offers quick access to the City of Calgary ringroad and major SW arteries leading to the inner city. (id:52784)
9, 225 Berwick Drive Nw
Calgary, Alberta
Welcome to this beautifully updated townhome in the established community of Beddington Heights NW! Offering 2 bedrooms, 2.5 bathrooms, a bonus room, and a single attached garage, this home delivers the perfect blend of comfort, functionality, and location.Step inside to discover a bright, open-concept main floor featuring newer luxury vinyl plank flooring and fresh paint throughout, creating a modern and inviting atmosphere. The spacious living area flows seamlessly into the dining space and kitchen, where you’ll find granite countertops, ample cabinetry, and plenty of prep space — ideal for both everyday living and entertaining.Upstairs, you’ll find two generously sized bedrooms along with a versatile bonus room, perfect for a home office, media space, or additional lounge area — offering flexibility for homeowners, guests, or roommates alike. The primary bedroom features its own 3-piece ensuite, adding comfort and convenience to the upper-level layout.One of the standout features of this home is its premium location within the complex — backing directly onto greenspace — providing added privacy, peaceful views, and a great outdoor backdrop to enjoy year-round.The single attached garage adds secure parking and extra storage, while the well-managed townhome setting offers low-maintenance living.Located in the heart of Beddington Heights NW, residents enjoy quick access to everyday amenities including shopping centres, grocery stores, restaurants, schools, transit routes, and recreational facilities. Commuting is a breeze with convenient connections to Deerfoot Trail, Centre Street, and Stoney Trail.Outdoor enthusiasts will love being just minutes from Nose Hill Park — one of Calgary’s largest natural parks — offering endless walking and biking pathways, off-leash areas, and panoramic city views. It’s the perfect escape for morning walks, weekend hikes, or simply enjoying nature close to home.A fantastic opportunity for first-time buyers, downsizers, o r investors alike. (id:52784)
110, 1235 13 Avenue Sw
Calgary, Alberta
Welcome to City Jardin, ideally located in the vibrant Beltline community. This ground-floor 1 bedroom, 1 bathroom residence offers nearly 700 sq. ft. of thoughtfully designed living space with a modern, open-concept layout. Polished concrete flooring flows throughout, adding a sleek, contemporary feel. The stylish kitchen features warm wood cabinetry, mixed appliances, and a functional island. From the living room, step out onto your own private patio, which can also be accessed from the street, creating the perfect space for morning coffee, summer BBQs, and enjoying the warm weather. The spacious bedroom, a full 4-piece bathroom, and in-suite laundry complete the home. Additional highlights include titled secured underground parking for added convenience. Located steps from trendy restaurants, shopping, parks, playgrounds, schools, and public transit, this property offers exceptional walkability and lifestyle appeal. Whether you're searching for an excellent home or an outstanding investment opportunity, this remarkable property caters to both. Book your private viewing today! (id:52784)
4417, 10 Prestwick Bay Se
Calgary, Alberta
TOP FLOOR 850 SQ.FT. , TWO BEDROOM UNIT FEATURING EAST COVERED BALCONY ,TWO BATHROOMS , IN SUITE LAUNDRY , AND ONE TITLED PARKING STALL (id:52784)
6, 1607 26 Avenue Sw
Calgary, Alberta
Welcome to this bright and beautifully updated 3-bedroom, 1-bathroom condo in the heart of Bankview, one of Calgary’s most vibrant inner-city communities. The home features many renovations, including a beautiful kitchen with modern finishes, ample cabinetry, and a functional layout that flows seamlessly into the living and dining areas. Step outside to enjoy your huge private balcony, perfect for morning coffee, container gardening, or evening entertaining.In addition to the two well-sized bedrooms, this unit offers a large third bedroom, easy to convert with a closet added or den/office, ideal for working from home, a fitness space, or extra storage. Complete with one underground parking stall, this condo delivers comfort, convenience, and unbeatable access to 17th Avenue, downtown, transit, parks, and all the amenities Bankview is known for. A fantastic opportunity for first-time buyers, investors, or anyone looking to enjoy inner-city living at its best. (id:52784)
513, 8375 Broadcast Avenue Sw
Calgary, Alberta
Step into bright, contemporary living with this never lived in corner residence at Plaza in West District, where floor to ceiling windows and southeast balcony exposure fill the home with natural light and warm south facing sun throughout the day. One of the larger two bedroom layouts in the building, this home offers an excellent balance of space and functionality rarely found in newer condo developments. The open concept design showcases a modern kitchen with quartz countertops, premium appliances, generous cabinetry, and a comfortable dining area that flows naturally into the living space and private balcony. The spacious primary suite includes its own ensuite and great storage, while the second bedroom works well for guests, a home office, or investment potential. Additional highlights include in suite laundry, titled underground parking, and a dedicated storage locker. Residents enjoy excellent building amenities including a fitness centre, owners’ lounge, pet spa, and bike storage. Ideally located about 15 minutes from downtown Calgary, under 5 minutes from Westside Recreation Centre, and within walking distance of shops, restaurants, cafés, and everyday services in the growing West District community. Opportunities like this in West District do not last long. Book your private showing today! (id:52784)
966 Chinook Winds Meadow Sw
Airdrie, Alberta
Airdrie' s number 1 voted builder is providing this amazing opportunity for a quick possession laned home with a main floor bed and full bath along with a 20 x 22 ft. concrete pad! This prairie design home offers 4 bedrooms and 3 full bathrooms! The Laurelvale model is one of our most popular models and comes with all the bells and whistles, full set of appliances, side entry, garage pad and front plus side yard landscaping! enjoy over 1600 SF of living space with the comfort of having your own front and backyard. Come take a look today with your favorite realtor or visit our show home located at 902 & 909 Chinook Winds Meadow SW. (id:52784)
2905 Carleton Street Sw
Calgary, Alberta
This stunning Laratta built executive family residence, is an architectural masterpiece nestled on a most coveted Upper Mount Royal tree lined street overlooking Talon Park. Set on a private, estate sized 70' x 194' west facing lot surrounded by mature trees, meticulous landscaping, English country gardens, offering a rare blend of historic grandeur, modern luxury & resort-style living. Boasting 7158 sq. ft. of impeccably designed living space, this residence showcases gleaming hickory & hardwood floors throughout the upper levels, with beamed ceilings, crown mouldings, solid core doors, extensive millwork, designer fixtures & an abundance of natural light through expansive windows. The enclosed foyer opens to the entertaining sized great room with built-ins & gas fireplace offers seamless indoor outdoor flow. The gourmet kitchen with granite countertops, a striking oversized island with circular eating bar, loads of custom cabinetry, spacious pantry, beamed ceilings, professional appliances, effortless flow into the family sized dining area & sitting area with fireplace overlooking the yard. A private office with custom bookcases overlooks Talon park, while the main floor primary suite, currently a second family room, features tranquil views, a luxurious spa-inspired 5-piece ensuite with soaker tub, steam shower, dual sinks, marble countertops, heated marble floors & abundant storage. A guest powder room, private laundry with cabinetry & a functional mudroom leads to the heated extra wide double attached garage. The upper level offers five spacious bedrooms, including a primary bedroom with double closets, luxurious ensuite and overlooks the tranquility of the west yard. The secondary bedrooms all with ensuites & a retreat area deliver exceptional comfort, flexibility & privacy. The lower level designed for elevated leisure & entertainment, features an expansive family room with built-in cabinets, billiards room, a large wrap-around wet bar with dishwasher, microwa ve & beverage fridge, temperature controlled wine cellar with tasting lounge, a bedroom with ensuite, a large playroom currently a ballet studio & glass enclosed exercise area plus exceptional storage. Outdoors, the tranquil west facing yard is home to manicured grounds framed by mature trees, offering sun drenched lounging areas, distinct living spaces, patio zone perfect for gatherings, a full irrigation system & ample room for a future pool. This estate harmonizes style, functionality, serenity & ideally located within walking distance to top rated schools, parks, River Park, the Elbow River Pathways, community tennis courts, outdoor pools, Glencoe Club, Calgary Golf & Country Club, public library, downtown, the vibrant shops, restaurants & culture of 17th Avenue, 4th & 14th Streets. This rare offering represents an unparalleled opportunity for the discerning buyer seeking architectural excellence, intentional design, premium materials - this is more than a home, it's a statement of refined living. (id:52784)
990 Chinook Winds Meadow Sw
Airdrie, Alberta
Airdrie' s number 1 voted builder is providing this amazing opportunity for a quick possession laned home with a main floor bed and full bath along with a 20 x 22 ft. concrete pad! This prairie design home offers 4 bedrooms and 3 full bathrooms! The Laurelvale model is one of our most popular models and comes with all the bells and whistles, full set of appliances, side entry, garage pad and front plus side yard landscaping! enjoy over 1600 SF of living space with the comfort of having your own front and backyard. Come take a look today with your favorite realtor or visit our show home located at 902 & 909 Chinook Winds Meadow SW. (id:52784)
70 Homestead Boulevard Ne
Calgary, Alberta
Welcome to this beautifully maintained NO-CONDO-FEE end-unit townhouse located in the vibrant and rapidly growing community of Homestead in NE Calgary. Offering the perfect blend of style, comfort, and convenience, this move-in-ready home is ideal for first-time buyers, investors, or growing families.Step inside to an inviting open-concept main floor filled with natural light, creating a bright and welcoming atmosphere. The seamless flow between the kitchen, dining, and living areas makes it perfect for both everyday living and entertaining. The modern kitchen features a large quartz island, stainless steel appliances, and ample cabinetry and counter space—ideal for cooking and hosting while staying connected with guests or family.From the main level, step out to the fully fenced backyard, offering low-maintenance outdoor space perfect for relaxing, sunbathing, or container gardening.Upstairs, you’ll find three spacious bedrooms, including a comfortable primary suite complete with a walk-in closet and a private 4-piece ensuite. A second 4-piece bathroom and a conveniently located upper-floor laundry room complete this level for added functionality.The basement features an illegal suite with two bedrooms, separate entrance, separate laundry, and separate appliances, offering excellent potential for extended family or additional income. This home is also equipped with a tankless hot water system for added efficiency.Located within walking distance to future schools, playgrounds, parks, shopping, and transit, and with quick access to Stoney Trail, McKnight Blvd, Country Hills Blvd, and Airport Trail, commuting around the city is effortless.If you’re looking for a home that combines modern living, smart layout, and a fantastic location—this one truly checks all the boxes. Come experience the lifestyle Homestead has to offer! (id:52784)
5027 40 Avenue Sw
Calgary, Alberta
This well-maintained Glamorgan bungalow with a Legal suite (Secondary Suite number 5610) offers flexible living in one of Calgary’s most established communities. Set on a sunny corner lot that sides onto a park and walking path, the home combines comfort, functionality and location. A bright main floor welcomes you with a neutral palette, gleaming hardwood floors and oversized windows framing mature trees and open green space. The spacious living room encourages relaxation, while the adjacent dining area creates a natural flow for family meals and entertaining. A well-appointed kitchen provides abundant cabinet and counter space along with a window over the sink for natural light. 2 bedrooms are located on the main level, including a primary with its own private 2-piece ensuite, along with a well-appointed 4-piece bathroom. The updated lower level features modern wide-plank flooring, in-suite laundry and a stylish kitchen with full-height cabinetry, tile backsplash and ample counter space for meal prep. A spacious living area offers room for both lounging and dining, while the bright bedroom provides privacy and comfort with a large window and generous closet. A contemporary 4-piece bathroom completes the level with fresh finishes and a clean, modern aesthetic, creating a welcoming and self-contained space ideal for extended family or long-term guests. Outside, the large fenced yard delivers space for kids to play, with mature trees providing privacy. A front driveway fits four vehicles and a rear double detached garage with its own driveway adds even more parking. Enjoy everyday convenience with nearby schools, playgrounds and the Glamorgan Community Centre, along with quick access to Westhills and Signal Hill shopping, Mount Royal University and major routes connecting downtown and the mountains. A move-in-ready home offering flexibility, outdoor space and a prime parkside setting! (id:52784)
1209, 1317 27 Street Se
Calgary, Alberta
2 BED | 1 FULL BATHS | INNER-CITY LOCATION | SOUTH-FACING | OPEN FLOOR PLAN | GRANITE COUNTERS | IN-SUITE LAUNDRY | PET-FRIENDLY (UP TO 15KG) | GREAT VALUE IN THE COMPLEXWelcome to Unit 1209, a bright and well-laid-out second-floor condo offering excellent value and livability in a well-managed inner-city complex.This south-facing unit benefits from abundant natural light throughout the day and features an open-concept floor plan enhanced by updated plank flooring and freshly painted interiors, creating a clean and inviting living space. The kitchen is finished with granite countertops, black appliances, ample cabinetry, and a convenient breakfast bar, seamlessly connecting to the dining and living areas for easy everyday living and entertaining.The thoughtful layout includes two generously sized bedrooms and two full bathrooms, providing ideal separation for roommates, guests, or a home office setup. In-suite laundry and practical storage further enhance functionality.Additional highlights include secure fob-access entry, one assigned outdoor parking stall, and a pet-friendly policy allowing pets up to 15kg, making this a rare and flexible option for a variety of buyers.With quick access to downtown Calgary, major roadways, transit, shopping, parks, and everyday amenities, this location supports both convenience and long-term value.Offering one of the best price points in the complex, Unit 1209 is vacant and move-in ready, presenting an excellent opportunity for first-time buyers, professionals, or investors seeking a low-maintenance inner-city property. (id:52784)
187 Taravista Street Ne
Calgary, Alberta
Experience the pride of ownership in this meticulously maintained two-storey home, featuring fresh interior paint and a fully finished basement. Ideally located on a quiet, family-friendly street, this property offers both comfort and convenience.Enter into a bright and spacious living room, bathed in natural light from a large picture window—perfect for relaxation or entertaining guests. The well-appointed kitchen provides ample cabinetry, a convenient pantry, and a central island that opens seamlessly to a cozy dining nook. Patio doors lead to a generous deck overlooking the private backyard, creating an ideal setting for summer barbecues and outdoor gatherings.Ascend the newly installed vinyl plank flooring on the stairs (completed December 2025) to the upper level, where you will find an expansive primary bedroom with a walk-in closet and direct access via a cheater door to a 4-piece bathroom equipped with a new Panasonic exhaust fan featuring quiet operation. Two additional generously sized bedrooms complete this floor, providing ample space for family members or guests.The fully finished basement expands the living space with a comfortable family room, an additional bedroom—suitable for teenagers, extended family, or a home office—and a full bathroom (updated December 2025).Notable updates include:New window blinds (October 2023) Washer/ Dryer(2022) Newer roof and siding (November 2024)Concrete pathway leading to the fully fenced, low-maintenance backyard with no grass (June 2025)Double detached garage.Enjoy an exceptional location within close proximity to schools, playgrounds, walking paths, LRT and public transit, shopping, and all essential amenities.This move-in-ready home combines modern updates with timeless appeal. Contact us today to schedule your private viewing. (id:52784)
184 Ricardo Ranch Avenue Se
Calgary, Alberta
Welcome to The Edward by Partners Homes, a brand new quick possession in Logan Landing featuring a rare fully developed two-bedroom, two-bathroom legal basement suite with a private side entrance. Designed with flexibility in mind, this home offers an exceptional opportunity for multi-generational living or meaningful rental income in a growing Calgary community. The main level is bright and open, anchored by a spacious kitchen with a large central island, generous storage, and clean modern finishes that feel both timeless and functional. The dining and living areas flow seamlessly for everyday comfort and easy entertaining. At the front of the home, a versatile flex room provides the perfect space for a home office, playroom, or hobby area, while a full main-floor bathroom adds everyday convenience. Upstairs, the primary bedroom is a true retreat, complete with a walk-in closet and a private ensuite featuring dual vanities. Two additional bedrooms, a generous bonus room, and upper-level laundry round out a layout that works beautifully for families. What truly sets this home apart is the legal basement suite. Unlike the typical suite layout, this one offers two bedrooms and two full bathrooms, creating a unique level of privacy and livability for tenants or extended family. With its own kitchen, comfortable living area, separate mechanical room, and private entrance, it functions as a complete secondary home within the property. Located in Logan Landing, surrounded by parks, pathways, and access to the Bow River, The Edward offers the perfect balance of outdoor lifestyle and everyday convenience. Whether you’re looking for a mortgage helper, space for family, or a turn-key investment, this is a rare suite opportunity in a brand new community. (id:52784)
169 Auburn Meadows Walk Se
Calgary, Alberta
Fantastic and well-maintained 2-bedroom, 1-bathroom townhouse with an attached single garage, offering a functional layout and move-in-ready condition.The kitchen features a central island with granite countertops, espresso cabinetry, stainless steel appliances, a pantry, and a dedicated dining area. The bright living room is filled with WEST-facing natural light from a wall of windows and provides access to a private deck with a gas BBQ hookup.Down the hall is a 4-piece bathroom with in-suite laundry, a spacious primary bedroom with a walk-in closet, and a second bedroom ideal for children, guests, or a home office. Located in the highly desirable Auburn Bay, a four-season lake community, this home offers lake access and excellent proximity to amenities including multiple shopping plazas, South Health Campus Hospital, the largest YMCA in Calgary, VIP Cineplex Theatre, and nearby dog parks. An excellent opportunity for first-time buyers, investors, or those seeking a low-maintenance lifestyle in a prime SE location. (id:52784)
1114, 1317 27 Street Se
Calgary, Alberta
Welcome to this main-floor 2-bed, 2-bath condo in Albert Park, where every part of the home is designed to make day-to-day living feel easy. Step inside and you’re greeted by a wide, welcoming entryway with enough space to drop your keys, hang your coat, and unwind before you even take your shoes off. From here, the home opens up, filled with natural light pouring through large windows that brighten each room and give the entire space an airy, comfortable energy — a benefit of its desirable corner-unit positioning. The kitchen sits at the heart of the home, practical and inviting. With plenty of cabinetry, stainless steel appliances, soft-close cabinets and drawers, and a breakfast bar that lets you cook, talk, and live all in the same space. The kitchen flows seamlessly into the living room, where sunlight stretches across the floor and a separate door leads to your ground-level porch, making it easy to step outside for fresh air or greet guests through your private exterior entrance. The bedrooms sit on opposite sides of the unit for privacy, each with its own unique feel: the primary offers a quiet retreat with a walk-through closet featuring a built-in dresser that leads into a well-appointed ensuite, while the second bedroom enjoys a large window and its own closet, making it perfect for a roommate, child, guest room, or home office. A second full bathroom sits just off the main living area. With a titled underground parking spot, in-suite laundry, lots of storage, and step-free access, the practical features check every box — but it’s the overall flow and comfort of the space that make it easy to imagine yourself living here. Whether you're a professional wanting a short commute, roommates looking for a balanced layout, investors seeking a reliable rental, young couples starting out, small families needing convenience, or downsizers wanting single-level living, this condo welcomes it all. It’s a bright, functional, and genuinely comfortable home that captures the best parts of inner-city living the moment you walk through the door. (id:52784)
4705 3 Street W
Claresholm, Alberta
Welcome to your ideal bungalow! Just a few blocks from downtown, this charming home combines classic character with thoughtful updates. Step inside to a bright and spacious living room highlighted by a large east-facing picture window and stunning original hardwood floors that flow through much of the main level. The renovated kitchen offers plenty of function and style, featuring a center island with sink and an adjoining dining area perfect for family meals or entertaining. Two generously sized bedrooms and a 4-piece bathroom complete the main floor. Conveniently located off the back entrance, the laundry area boasts an abundance of cabinets, folding counters, and space for a stand-up freezer. Downstairs, you’ll find a mostly finished basement with plenty of storage, workshop area, a cozy rec room, additional good-sized bedrooms, and an oversized 4-piece bathroom complete with a large tub. Outside, the backyard is full of potential with room for a garden, outdoor toys, or future projects. Side alley access and a single carport add to the functionality of this property. This is a wonderful opportunity to own a well-cared-for home with both charm and possibilities! (id:52784)
206 Sora Gardens Se
Calgary, Alberta
Brand new the 'HUDSON' detached home by ROHIT HOMES with unmatched design interiors and striking exteriors to create elevated living. Featuring 1,636 sq ft, 3 bed/2.5 bath, separate entrance & more. All Perfectly located In SE Calgary's 'Sora in Hotchkiss', close to a park, featuring a pond, paths, easy access to major highways and more. Step inside to a sun soaked open floor plan with large windows throughout, and high 9ft ceilings leaving your home feel bright and inviting. Main floor connects the living, dining, and kitchen seamlessly creating a one of kind place to gather. With standout feature like coffered ceilings, elevating the elegance from the moment you walk in. The kitchen features large quartz island prep space with eating bar for stools, SS appliance package, designer cabinets, and lots of cabinet storage space. The main floor is complete with built in shelving, half bath, and mud room with closet. Upstairs, be enthralled with designer features like custom light fixtures. There are 3 bedrooms up, all good size. With the primary room being a great size, with 3 separate closet spaces - ensuring your items will be tidy all the time and great set up for shared space with significant other. The primary ensuite features: Walk in shower, vanity with quartz, and storage space. The upper level is complete with laundry room (washer dryer included!) as well as another full bath. Basement has separate entrance, and is awaiting your creativity. Landscaped lot, and a rear detached. concrete pad make this the perfect set up to move in and enjoy. At Rohit Homes, we know it’s not just about having a functional floor plan, it’s about having a space that you’re proud to show off. Each of our homes features a distinct look that is inspired by you - our customers. Built by a 4-time Home Builder of the Year with Peace-of-mind 1-2-5-10 year new home warranty. Unparalleled level to living awaits. Note: The listed price includes GST - The First-Time Home Buyers' GST Rebate cou ld save you up to $50,000 on a new home! You must be 18+, a Canadian citizen or permanent resident, and haven't owned or lived in a home you or your spouse/common-law partner owned in the last four years. Terms and conditions are subject to the Government of Canada/CRA rules and guidelines. *Visit show home at 318 sora way SE Calgary mon-thurs 4-7pm, sat/sunday 2-5pm. Self guided tours available outside those times! (id:52784)
151 Pacific Landing W
Lethbridge, Alberta
Build your dream home in the family friendly neighborhood of Garry Station!! Vacant lot with poured cocrete foundation and electric meter is installed- The seller worked on BP plan but di not submitted to teh City . (id:52784)
14 Aspen Hills Terrace Sw
Calgary, Alberta
**OPEN HOUSE: Sunday Feb 8th - 11 AM to 2 PM** Welcome to effortless elegance in the heart of Aspen Woods, this beautifully updated 3-bedroom, 2.5 bath townhome delivers the perfect balance of upscale living and low-maintenance convenience — ideal for first-time buyers, professionals seeking a refined lock-and-go lifestyle or savvy investor. Spanning 1,501 sq ft across three thoughtfully designed levels, the open-concept main floor blends functionality with comfort, offering rich hardwood flooring, a fully renovated kitchen complete with sleek quartz countertops, new modern dark-stained cabinetry, central island w/stunning quartz waterfall feature, and upgraded stainless-steel appliance package. The adjacent dining area, separate laundry room, ½ bath and spacious Living room with access to a private balcony overlooking the landscaped courtyard complete the main floor layout. The upper level boasts a spacious primary bedroom w/large walk-in closet and private 3-piece ensuite, plus 2 additional generous-sized bedrooms and 4-piece bathroom. The spacious flex room off the entrance makes for an ideal home office, hobby studio or work-out area, and the secured double-attached garage offers plenty of extra storage and a newly installed electric car charger. The charming fenced front patio creates a welcoming presence and is an ideal retreat to spend time on a warm summer evening. The home has been freshly painted throughout, and recent additions include new central air conditioning system, hot water tank, and elevated window coverings throughout. Set within walking distance of top-rated public and private schools (including Webber, Rundle, and Guardian Angel), endless parks and pathways, the West (69th Street) LRT station, and newly renovated Westside Rec Centre—this address delivers on location. Shop, dine, and run daily errands within minutes at Aspen Landing, Blush Lane, and nearby boutiques and cafés. This is stress-free living tailored for modern lifestyles. This pro perty is an absolute must see! (id:52784)
1829 54 Street Se
Calgary, Alberta
Rare opportunity to acquire an already approved space of worship! This exceptional opportunity to own a spacious place of worship is ideal for gatherings, events, and spiritual services. This welcoming facility spans over 2,000 square feet on the second floor, with ample room to comfortably accommodate up to 100 people. The layout is designed to support a variety of uses, from community meetings to serene worship services. With plenty of parking spaces, attendees will enjoy easy access and convenience. This property is perfect for a growing congregation or a community-focused organization looking for a versatile and functional space. Don’t miss out on this rare opportunity to make it yours! (id:52784)
3915 17 Avenue Sw
Calgary, Alberta
Launch your business instantly with this move-in ready pizza space. Ideal for a franchise or independent concept, the 945-square-foot layout maximizes efficiency with a complete kitchen, great storage, and a practical customer area for all service models (dine-in, takeout, and delivery). Location is everything: you're placed in a premium strip mall anchored by heavy hitters like TD Canada Trust, Tim Hortons, Shoppers Drug Mart and Many More, guaranteeing foot traffic. A surrounding population of homes and rentals make this a high-potential investment. Get the details today! This is Asset Sale only. (id:52784)
12, 7196 Temple Drive Ne
Calgary, Alberta
Opportunity to acquire a 54% ownership stake in an established Indo-Chinese restaurant operating since December 2022. This is a turnkey investment for an owner-operator or investor looking to step into a functioning, recognizable concept with consistent sales and structured franchise support. The seller’s full equity position is being offered, representing a $135,000 original investment and a meaningful share of the business moving forward.Strategically located in Northeast Calgary near a busy intersection with over 28,000 vehicles passing through daily, the restaurant benefits from strong visibility, steady traffic exposure, and convenient access for dine-in and takeout customers. The high-traffic positioning creates ongoing brand awareness and supports continued customer flow.The restaurant features a streamlined operating model with pre-planned recipes and standardized ingredients, making day-to-day management straightforward and efficient. No chef experience is required, as the franchise provides full training, onboarding, and ongoing operational support to ensure consistency and ease of ownership.The business operates under a proven franchise system with a 3% royalty fee and 2% marketing fee. Expected total monthly net income ranges between $5,000 and $7,000, with the buyer’s return directly proportional to the 54% equity stake.This is an ideal opportunity for entrepreneurs seeking a manageable food business, professionals looking to diversify into hospitality, or investors wanting a semi-absentee operation backed by training, systems, and brand support. Step into an established Indo-Chinese concept with processes already in place, strong exposure, and immediate potential to grow revenue and profitability. (id:52784)
Unit A - 111, 235 Red Embers Way Ne
Calgary, Alberta
Opportunity to acquire a 50% ownership stake in a newly established Indo-Chinese restaurant operating since December 2025. This is a turnkey investment offering the seller’s entire equity position, representing a $147,500 initial investment and a strong foundation for future growth within a proven franchise model.The restaurant operates using a streamlined system with pre-planned recipes, pre-portioned ingredients, and standardized preparation processes, allowing the business to run efficiently without the need for a professional chef. Full training, onboarding, and ongoing operational support are provided by the franchise, making this an accessible opportunity for both hands-on owners and investors.A structured fee model of 3% royalty and 2% marketing exists. Total expected monthly net income ranges between $7,000 and $10,000, with the buyer’s return directly proportional to the 50% equity stake.Positioned beneath a newer residential apartment building less than five years old, the restaurant benefits from built-in demand and strong repeat clientele, with nearly 240 residents living directly above the space. The location also enjoys exceptional exposure near a major intersection with more than 295,000 vehicles per day recorded, a figure measured in October 2019 with traffic volumes having increased significantly since. This combination of residential density, visibility, and traffic flow supports consistent customer activity and long-term brand growth.Ideal for entrepreneurs seeking a manageable food concept, investors looking for a structured and supported hospitality venture, or partners wanting to expand within a growing Indo-Chinese dining niche. Step into a modern, systemized restaurant with immediate potential, strong location fundamentals, and franchise backing already in place. (id:52784)

