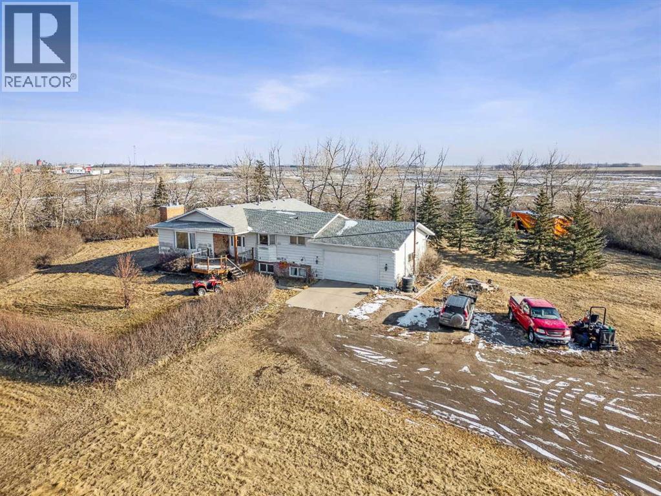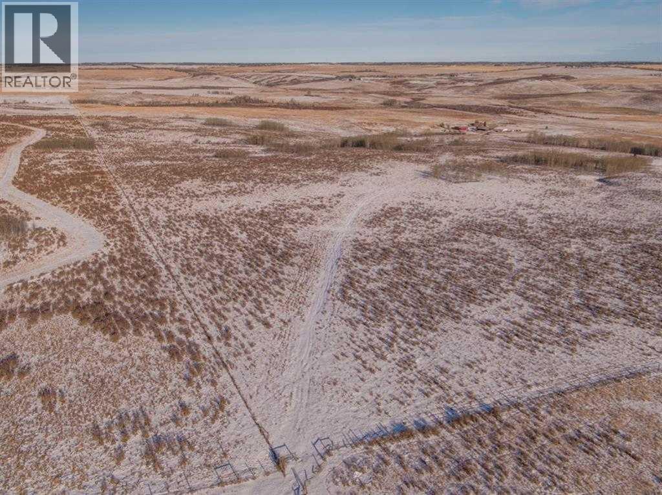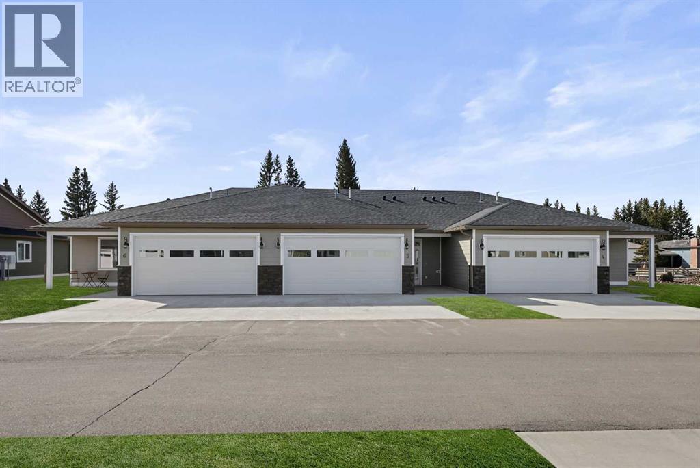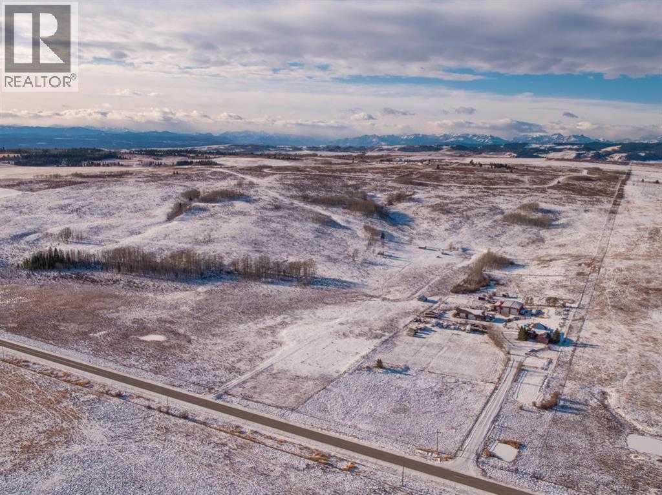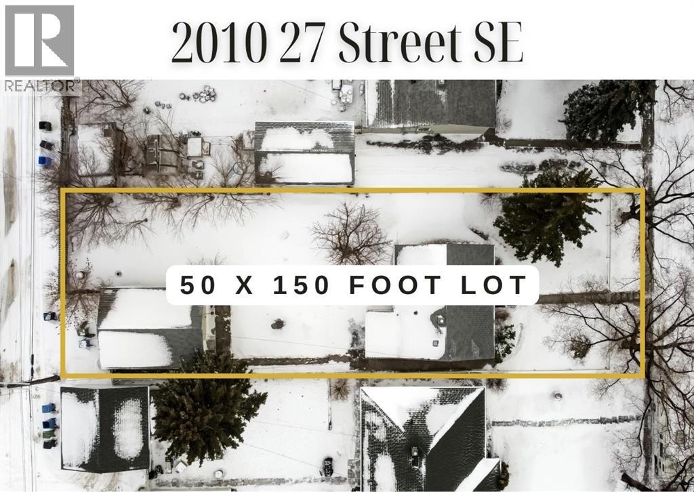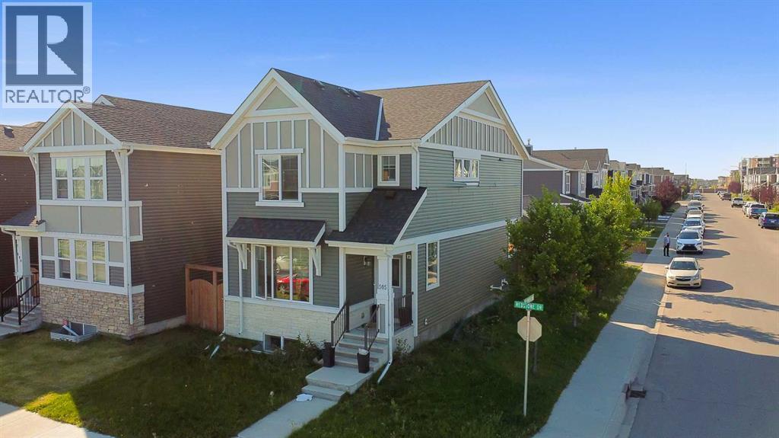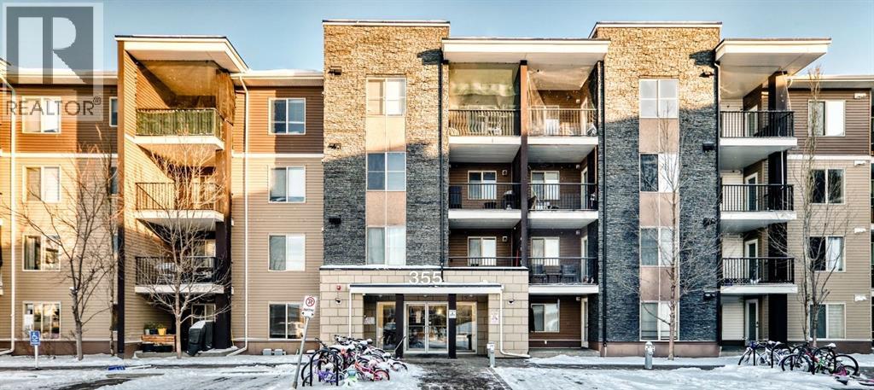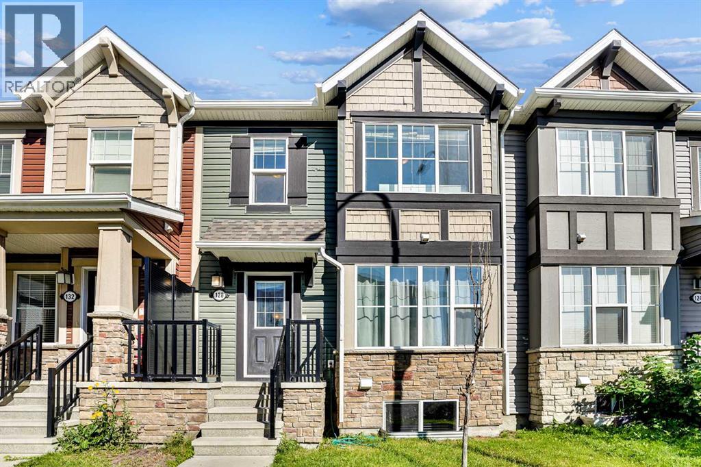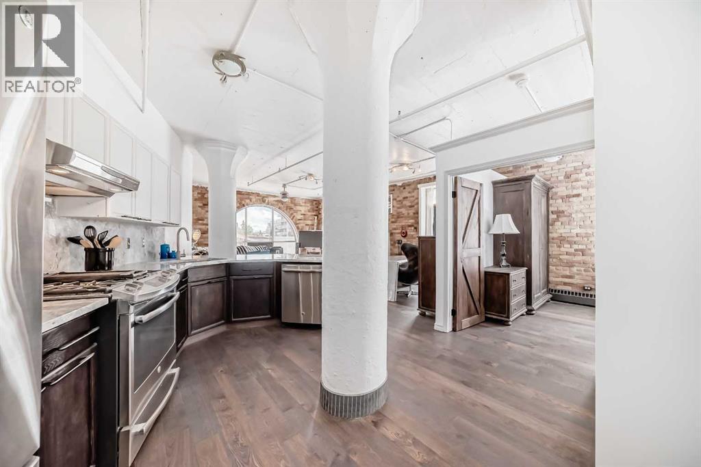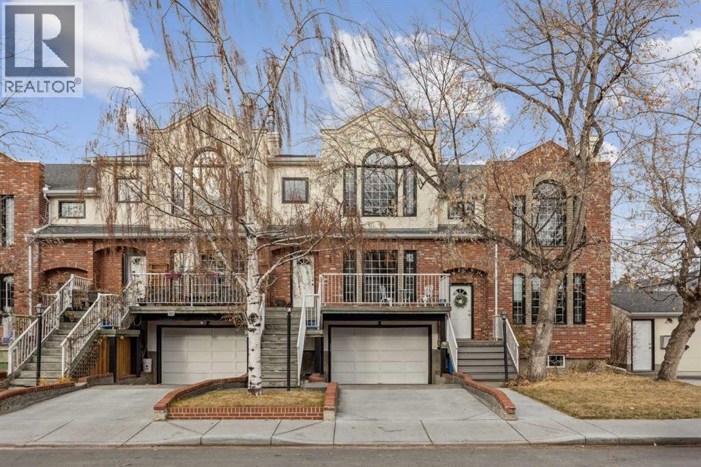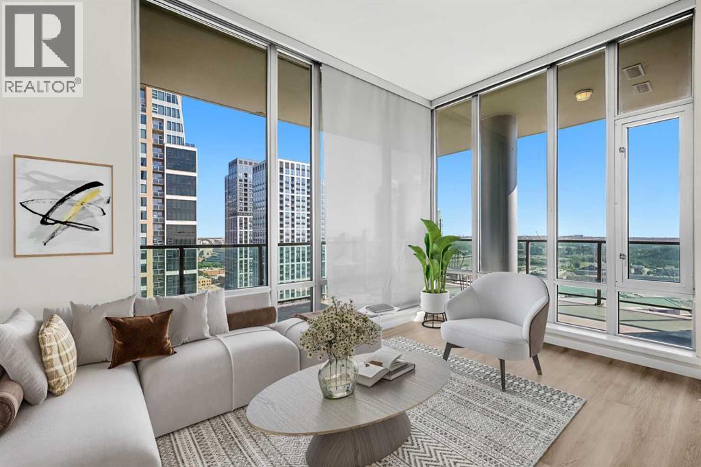285202 Township Road 260
Rural Rocky View County, Alberta
A 4.65 Acre industrial property located in the High Plains Industrial Park. Located immediately north of the City of Calgary in Rocky View County, High Plains Industrial Park is a 1,500 acre master-planned park that is ‘center-ice’ for western Canada distribution centres and ecommerce fulfillment facilities. The Park is home to Walmart, Sobeys, Home Depot, Conagra, Rona, Smuckers, and numerous other Corporate Canada tenants. Importantly, Bison Transport, Canada Cartage, and Charger Logistics will offer over 60 acres of truck transport facilities to provide FTL and LTL services to Park tenants. In addition there is a large bungalow with a suite in the basement to provide either office space or revenue for the new owner. (id:52784)
Horse Creek Road
Rural Rocky View County, Alberta
Incredible scenic 1/4 section of land. There is also an adjoining 1/4 section of land that can be purchased in conjunction with this one. Potentially 1/2 section of land only minutes from Cochrane off of Horse Creek Road. Rolling hills, lush greens and groups of trees cover the land. Suitable for grazing/agriculture now or as an investment/development. The last water test yielded an amazing 60 GPM. Nearby subdivisions have smaller 4 acre parcel rural residential homes. The potential and opportunities are endless. owner will look at all offers (id:52784)
27, 610 4 Avenue Sw
Sundre, Alberta
This Sundre villa offers a serene escape from urban life, surrounded by lush greenery and picturesque mountains. Situated in the heart of Sundre's vibrant community, Prairie Creek Crossing beckons with its promise of tranquil living for adults seeking a retreat or retirement haven. Step inside to discover a modern oasis designed for comfort and convenience. The open floor plan welcomes you with vaulted ceilings, creating an airy ambiance throughout. The kitchen is a chef's delight, with ample counter space, and a spacious pantry for all your culinary needs. Entertaining is effortless as the dining area seamlessly transitions into the inviting living room, providing the perfect setting for family gatherings and socializing. Retreat to the master bedroom, featuring a walk-through closet leading to a private 4-piece ensuite, offering a sanctuary of relaxation. The second bedroom can be used for visiting guest or the much needed office! Designed for ease of living, this single-floor layout eliminates the hassle of stairs, catering to adults looking to downsize without compromising on comfort. A double attached heated garage provides convenient parking for two vehicles, ensuring both practicality and security. Experience year-round comfort with in-floor heating throughout the home and garage, while exterior landscaping and snow removal are meticulously taken care of. Embrace the joys of pet ownership as Prairie Creek Crossing welcomes furry companions with board approval, allowing you to share your new home with your beloved pets. Beyond the doorstep, Sundre offers an array of recreational opportunities for outdoor enthusiasts, including hiking, fishing, camping, and trail riding amidst breathtaking natural landscapes. Indulge in quality golf courses or unwind at the local hospital, seniors club, or indoor recreational centre with an indoor pool and fitness facilities. Don't wait to embrace the retirement lifestyle you've dreamed of—seize the opportunity to live amidst S undre's beauty and tranquility at Prairie Creek Crossing. More Pictures to follow, Just at finishing Stage! Please note we Have 5 units and you are welcome to view them all! (id:52784)
Horse Creek
Rural Rocky View County, Alberta
Incredible scenic 149.10 acrears of land. There is also an adjoining 1/4 section of land that can be purchased in conjunction with this one. Potentially 1/2 section of land only minutes from Cochrane off of Horse Creek Road. Rolling hills, lush greens and groups of trees cover the land. Suitable for grazing/agriculture now or as an investment/development. The last water test yielded an amazing 60 GPM. Nearby subdivisions have smaller 4 acre parcel rural residential homes. The potential and opportunities are endless. Owner will look at all offers (id:52784)
2010 27 Street Se
Calgary, Alberta
Opportunities along this block of 27 Street are few and far between. Perched along the ridge in an unbeatable location, this charming character home sits on an extraordinary 50’ x 150’ lot with sweeping views from the front window overlooking downtown Calgary. The gently sloping lot presents endless possibilities to fully capitalize on the views and future redevelopment potential. Hold as a revenue property while you plan, or bring your vision to life and build on this truly massive parcel of land. The meticulously maintained home is rich in character, featuring original hardwood floors, two bedrooms, cozy living room, kitchen, and a convenient laundry addition. Upgrades over the years include vinyl windows and high-efficiency furnace installed approximately five years ago. Step outside to enjoy the expansive backyard, complete with an oversized single garage and parking pad - ideal for storage, vehicles, or future projects. Walking distance to so many amenities, including pathways, downtown, playgrounds and Valleyview Park. Don’t miss this rare opportunity to secure a prime lot in an exceptional location. (id:52784)
505 Redstone Drive Ne
Calgary, Alberta
PRIME LOCATION | CORNER LOT | 4 BEDROOMS + MAIN FLOOR OFFICE | FINISHED BASEMENT | DOUBLE GARAGE | Welcome to this stunning detached home on a desirable corner lot in Redstone NE, offering both functionality and convenience for modern family living. The main floor boasts an open concept layout with a bright living and dining area, complemented by a stylish kitchen featuring a centre island and walk-in pantry. A versatile bedroom/office on the main floor provides the perfect space for guests, remote work, or play. Upstairs, you’ll find 3 generous bedrooms and 2 full bathrooms, including a 4-pc primary suite with ample closet space. The fully finished basement adds even more living space with a spacious recreation area and a large bedroom complete with its own 3-pc ensuite bathroom—ideal for extended family or visitors. Outside, enjoy the convenience of a double detached garage along with ample free street parking, giving you and your guests all the space you need. The private backyard gives your kids the privilege of enjoying the summers and you can be at peace while they play in their own space. Located within walking distance to two plazas, parks, playgrounds, schools, and transit, this home combines style, comfort, and unbeatable accessibility. Book your private tour today! (id:52784)
120, 355 Taralake Way Ne
Calgary, Alberta
Incredible opportunity for first-time buyers, investors, or those looking to downsize. This charming 1-bedroom, 1 bathroom unit featuring an open concept layout and low condo fees. Upon entering the clean and spacious home, you are greeted by a large double closet, a primary bedroom and a bathroom. A large double closet provides all the space you need for your wardrobe and occasional items while further maximizing the livable area. The kitchen features rich espresso cabinets, granite counters, a breakfast bar and a functional layout that flows seamlessly into the living and dining area perfect for everyday living or casual entertaining. Large windows fill the space with natural light. You’ll also appreciate the convenience of an in-suite laundry and smart use of space throughout. The home also includes a titled underground parking. Enjoy not having to shovel or plug in your vehicle with the underground parking. Taradale is known for its family friendly atmosphere, diversity, convenience, and growing amenities, making it a highly desirable place to call home. Situated close to shopping areas, schools, transit and walking paths, this condo blends lifestyle and location. Call your favourite realtor and book your showing. (id:52784)
128 Cityscape Row Ne
Calgary, Alberta
Stop paying rent NOW! When you can own this amazing, well maintained NO CONDO FEE, 2 storey row/townhouse, DOUBLE CAR GARAGE ATTACHED, home located in the heart of the highly sought after NE community of Cityscape. Built by Mattamy homes, this home is ideally situated close to bus stops, shopping centres, parks and pathways. The main floor is spaciously laid out to provide a very open-concept living/dining area, L shaped kitchen that offers stainless steel appliances, a 2pc half bathroom and carpet/tile flooring. Walking up the stairs you will be immediately greeted by the glass insert exterior door that leads to the large rooftop balcony. Down the hall you will find 2 good sized rooms, a 4pc bathroom and an open primary bedroom with an 3pc ensuite and walk in closet attached. Down below, the basement is undeveloped and is awaiting your ideas which includes rough in for a bathroom. Call your favorite realtor today for a showing! (id:52784)
402, 240 11 Avenue Sw
Calgary, Alberta
Experience historic charm blended with modern luxury in this unique 4th-floor corner unit in the iconic Lewis Lofts, located in Calgary’s vibrant Beltline district. Offering open-concept living with wide open ceilings, exposed brick and concrete, private balcony, and an arched accent window that showers the room with natural light. The beautifully updated kitchen features stone countertops, stainless steel appliances including a gas range, perfect for cooking and entertaining. The living area showcases hardwood floors, a gas fireplace, and views of downtown Calgary. Stylish barn doors hide the in-suite laundry and half bath. The bedroom offers privacy and character, complete with walk in closet and spa-like bathroom. Enjoy an underground parkade, storage unit, and access to a shared outdoor Roof Garden with gazebo and BBQ. Pet-friendly and professionally managed, Lewis Lofts is steps from all the best places, transit, shops, restaurants, Stampede Park, and more. Own a piece of Calgary’s history. This building is adult only living. Book your showing for Unit 402 today! (id:52784)
3330 19 Avenue Sw
Calgary, Alberta
Welcome to this newly updated townhome on a beautiful tree-lined street in the sought-after community of Killarney. This 2 bedroom, 2 bathroom home offers exceptional parking with a double attached garage, driveway, and an additional assigned stall off the alley—a rare find that must be seen in person to be fully appreciated. From the moment you arrive, the curb appeal draws you in with an inviting front balcony where you can sip your morning coffee and enjoy the canopy of mature trees out front – it’s giving brownstone vibes. Inside, you’re greeted by fresh paint throughout, gleaming refinished hardwood floors, and a bright, airy open-concept living space. Natural light pours through large south-facing windows, filling the living room with warmth and highlighting the cozy wood burning/gas fireplace. The kitchen overlooks the dining and living areas to create a seamless space for entertaining and features a brand-new suite of appliances: stove, dishwasher, refrigerator, fan/microwave, and toaster oven. The main floor is complete with a powder room and access to the back deck, perfect for your gas BBQ. Upstairs, with brand new carpet underfoot, you’ll find the showpiece primary bedroom with vaulted ceilings, new windows, a walk-in closet, and a large 4-piece ensuite. Beneath the new carpet in the walk-in closet is rough-in plumbing for a potential second bathroom (sink and toilet), offering future flexibility. A spacious second bedroom completes the upper level. The lower level features a meticulous double attached garage with painted floors and a newly insulated garage door, plus a laundry room/flex space for extra storage or a hobby area. This rare opportunity combines inner-city convenience, modern comfort, and timeless charm. You’re just steps to Killarney’s amenities, including the Killarney Aquatic & Recreation Centre and 17th Avenue, with a quick commute to Marda Loop and downtown. Westbrook Mall and the C-Train station are also within easy walking distance. W ith flexible possession available, this is your chance to secure a special home in one of Calgary’s most desirable neighbourhoods. Book your private showing today and experience all that this Killarney townhome has to offer! (id:52784)
1120 Windhaven Close Sw
Airdrie, Alberta
Discover incredible value with this beautifully updated Airdrie home, offering one of the lowest price-per-square-foot options in the area-without compromising on style. Enjoy new quartz countertops in the kitchen and bathrooms, stainless steel appliances, and updated flooring.The spacious, renovated kitchen with a charming window seat is perfect for entertaining, while the cozy living room fireplace invites you to relax and unwind. The main floor also features a generous office space and a convenient walk-in pantry.Upstairs, you'll find a serene primary suite complete with his-and-hers closets and a luxurious 5-piece ensuite with granite counters. This level also boasts an oversized family room with a vaulted ceiling and an abundance of south-facing windows for natural light. Two additional bedrooms, a full bathroom, and a large laundry room complete the upper floor.Situated on a quiet street just a few blocks from schools, parks, and transit, this home is a must-see. Book your showing today! (id:52784)
2104, 1410 1 Street Se
Calgary, Alberta
Your Sky-High Retreat in the Heart of Calgary's Entertainment District! Imagine waking up to breathtaking city views from the 21st floor and unwinding as the downtown lights twinkle below. Welcome to SASSO—an exceptional opportunity to experience the vibrant energy of Victoria Park. This concrete building, situated in the heart of the Beltline, is conveniently close to numerous amenities and just a short walk from downtown.This unit features a fantastic floor plan with floor-to-ceiling windows that fill the space with natural light, making it one of the most desirable locations in the building. This stylish two-bedroom condo, located in an 18+ adult complex, offers the ultimate urban lifestyle. Step inside this renovated unit and enjoy the spaciousness created by nine-foot ceilings, luxury vinyl plank flooring throughout, and an open-concept layout.The modern kitchen, equipped with granite countertops and sleek white cabinets, is perfect for preparing dinner before heading out for the night. Enjoy warm evenings on your private covered balcony, complete with a gas BBQ. For cozy nights in, relax on your couch, perfectly positioned to take in the stunning view. The main floor features beautiful new luxury vinyl plank flooring for easy maintenance.The open layout provides ample space for entertaining, with the kitchen boasting granite countertops, stainless steel appliances, an eating bar, a double sink, and plenty of cabinet space. Both bedrooms are spacious and include walkthrough closets and their own full bathrooms, ensuring privacy as they are separated across the condo.World-class amenities await you, including a concierge, fitness center, theater, hot tub, and more. With the city at your doorstep, you are just steps away from the LRT, Stampede Grounds, Sunterra Market, and a variety of dining and shopping options on 17th Avenue. This isn't just a condo; it's your gateway to a sophisticated and convenient urban lifestyle. Be sure to view the full 3D virtua l tour! (id:52784)

