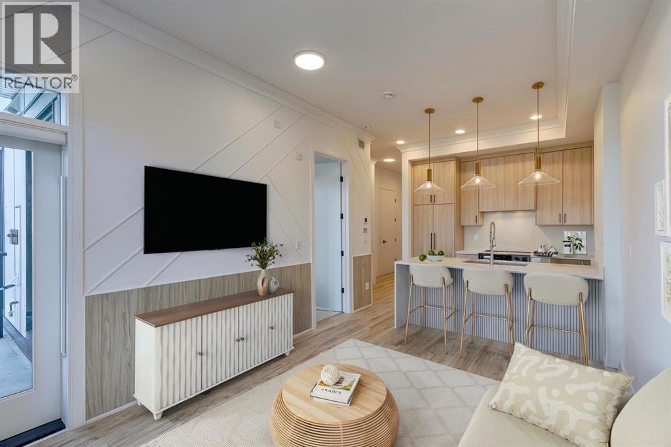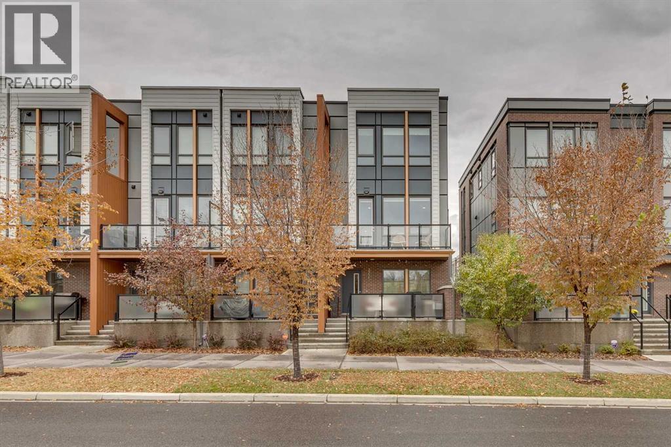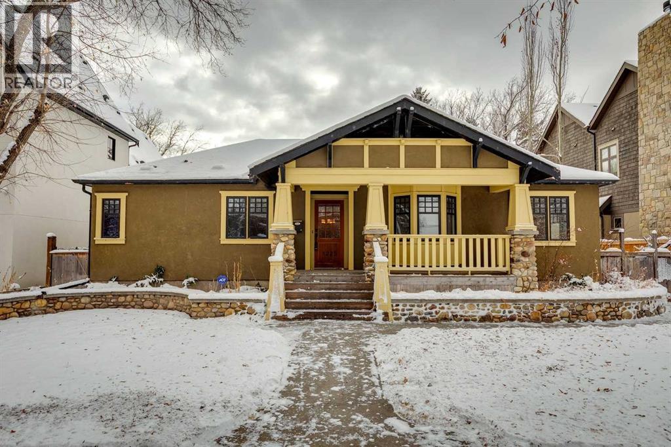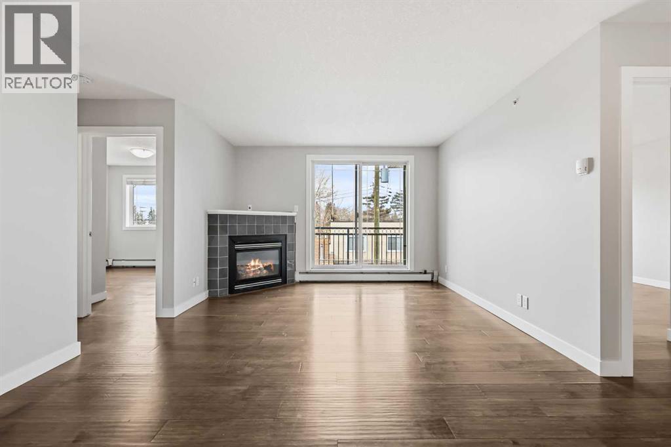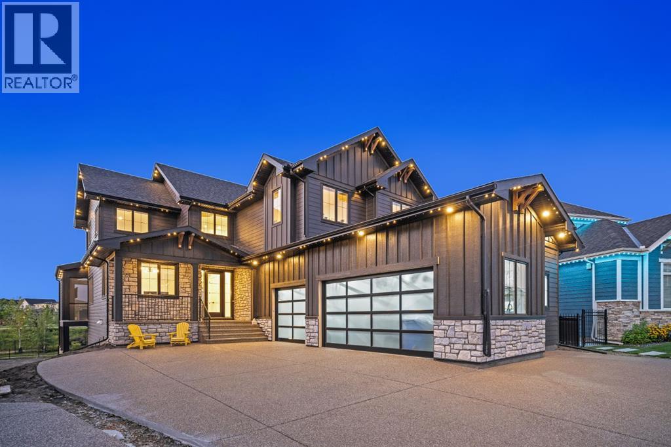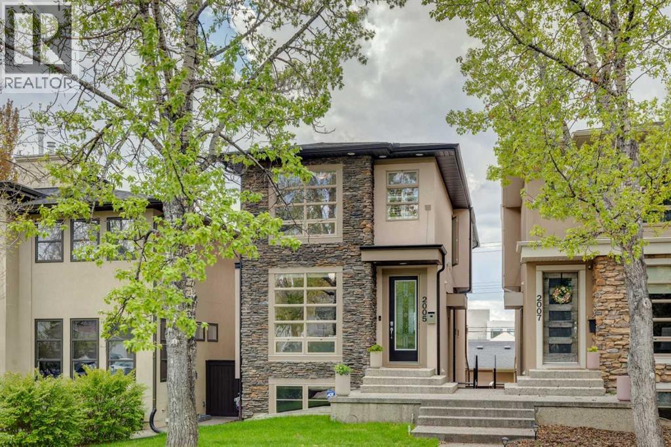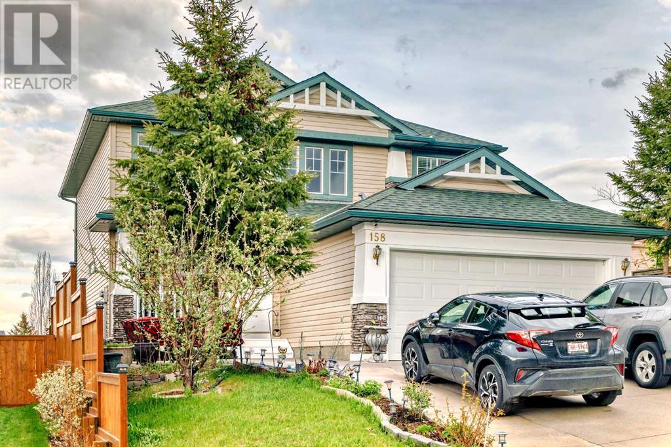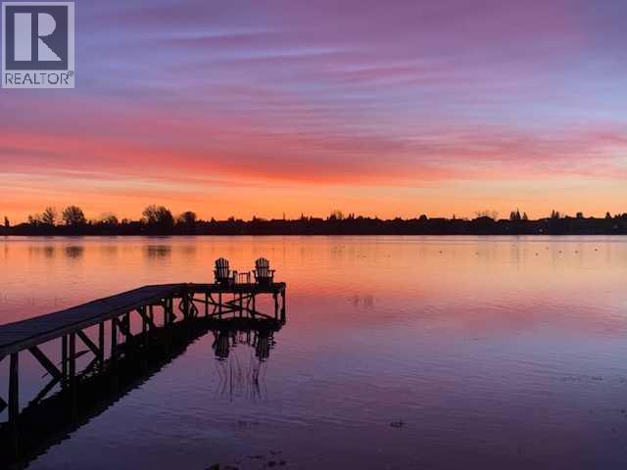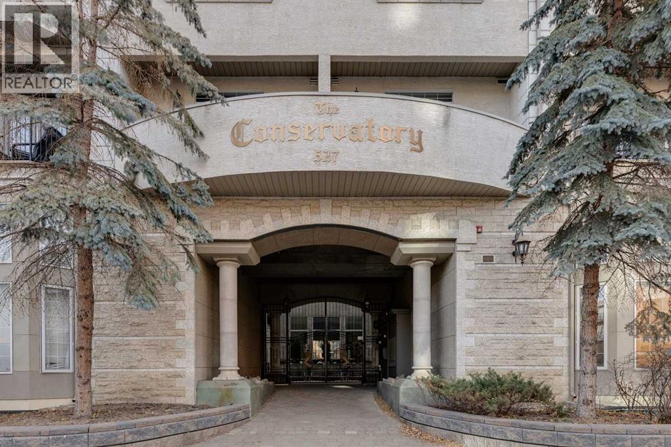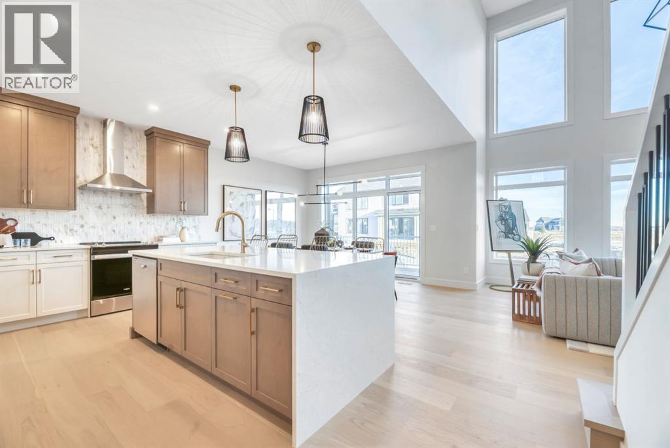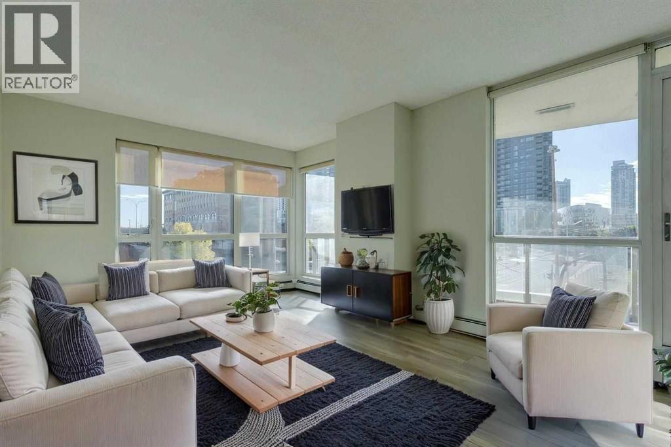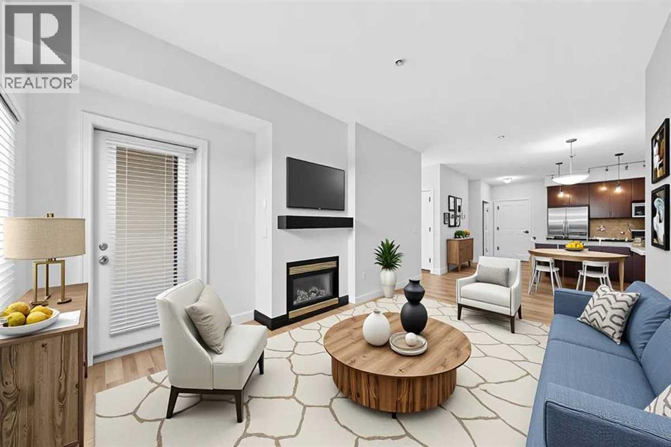1110, 4270 Norford Avenue Nw
Calgary, Alberta
Absolutely! Here’s a more enthusiastic version:Your Dream Condo Awaits!Step into this stunning brand-new condo that truly feels like home! This spacious one-bedroom plus den unit features a fabulous patio that opens directly to a common terrace, giving you breathtaking west views and easy access to scenic pathways! With 579.17 sq ft of modern living space in the exceptional Rohits Dean Landing, this is the perfect opportunity for you to make it yours!But that’s not all! Enjoy the convenience of a titled parking stall in a heated garage, complete with bike storage and an electric car charging station—safety and security are a top priority here! Plus, there’s plenty of visitor parking available for your friends and family to come and enjoy your new space. Don’t miss out on this incredible opportunity. (id:52784)
3225 39 Street Nw
Calgary, Alberta
OPEN HOUSE - Sunday Dec 14, 2-4pm - End-Unit Elegance in University District — Where Modern Luxury Meets Everyday Convenience...Welcome to The Ivy, a vibrant and thoughtfully planned community where contemporary architecture and urban living come together. This rare end-unit townhome offers elevated privacy, an abundance of natural light, and designer details throughout — all wrapped in a striking exterior finished with durable Hardie board siding and stunning brick accents that deliver timeless curb appeal...Step inside to a bright and versatile ground-floor flex room — perfect for a stylish home office, creative studio, or personal gym — along with direct access to the attached double car garage, a sought-after feature that sets this home apart...The main living level impresses with wide open spaces and upscale finishes. Luxurious wide plank engineered hardwood flooring stretches across the entire floor, while the open-concept layout seamlessly connects the kitchen, dining, and living areas. The chef-inspired kitchen is the heart of the home, featuring quartz countertops, sleek white cabinetry, stainless steel appliances, and a large breakfast bar — perfect for hosting or casual mornings.Large east-facing windows bathe the space in natural light, and the private balcony offers a serene retreat to enjoy your morning coffee or unwind in the evening. Central A/C ensures year-round comfort, while refined, low-maintenance finishes make living here effortless....Upstairs, two generously sized primary suites each enjoy their own private ensuite, offering luxurious comfort and privacy for residents or guests. A full laundry area is conveniently located on the upper level as well....Situated in the heart of Calgary’s award-winning University District, this home is just steps from everyday essentials — including a full-service grocery store, boutique shops, and diverse dining options. You’re also within walking distance to Market Mall, a local VIP Cineplex theatre, and hav e excellent proximity to both Alberta Children’s Hospital and Foothills Medical Centre — making this location ideal for medical professionals or families....With beautifully landscaped walking and cycling paths, nearby off-leash dog parks, and easy access to Crowchild Trail and the University of Calgary, this is inner-city living redefined.A rare offering of style, substance, and unbeatable location — discover the best of urban living at The Ivy. (id:52784)
1225 Riverdale Avenue Sw
Calgary, Alberta
One of the last remaining building opportunities on the coveted cul-de-sac block of Riverdale Avenue before Sandy Beach, this 63' x 125' south-backing lot offers an exceptional canvas for your future dream home. Surrounded by executive level residences, the property offers privacy and unmatched access to Calgary’s parks and pathways. Located just half a block from Sandy Beach and the Elbow River Pathway System, you’ll find yourself in the heart of Elbow Park, one of Calgary’s most desirable inner-city communities. Families will appreciate being only 600m from top-rated Elbow Park Elementary School and just 2km from the Glencoe Club—an easy, scenic stroll through beautifully tree-lined streets. Walkability and lifestyle are outstanding, with quick access to the boutiques, cafés, and restaurants along 4th Street and 17th Avenue, while remaining within walking distance of schools at all levels: this address sits within the highly sought-after Elbow Park Elementary, Rideau Park, and Western Canada High School catchment area. The existing home is a ~1884 sq. ft. bungalow featuring a 2+2 bedroom layout, a bright open kitchen, vaulted family room with rear yard access, and a primary bedroom with 3-piece ensuite. While the property is being marketed for its land value and redevelopment potential, the home includes a newer furnace and hot water tank and with a little TLC it could serve as a rental during the planning and design phase. This is a rare opportunity to secure a premier lot in one of Calgary’s most prestigious neighbourhoods, just steps from the river, pathways, parks, schools, and some of the cities finest amenities. Contact us for more information on this rare opportunity! (id:52784)
311, 2440 34 Avenue Sw
Calgary, Alberta
Welcome to Unit 311, 2440 34 Avenue SW — a freshly painted, 2-bed, 2-bath condo offering bright, open-concept living in one of Calgary’s most vibrant urban communities. This top-floor home (elevator access) features large windows, a cozy gas fireplace, luxury vinyl plank flooring, in-suite laundry, and a private balcony perfect for coffee or evening sunsets. The spacious kitchen includes upgraded appliances, ample storage and a breakfast bar, while the primary suite offers a walk-through closet and ensuite bath. This unit comes with one titled parking stall and is steps away from a newly constructed walking/bike path and two turns away from Crowchild Trail. Located in Marda Loop, you’ll be steps from Calgary’s best cafés, restaurants, boutiques, and fitness studios. With tree-lined streets, weekly markets, and easy access to downtown, this neighborhood blends city convenience with community charm. Celebrate the holidays in this move-in-ready gem! **Airbnb friendly building, pet friendly** (id:52784)
60 Pike Court
Rural Rocky View County, Alberta
Welcome to your Baywest Built Luxury Estate Home with Private Dock Access in Harmony. Over 4,300 square feet of beautifully developed living space, this luxury estate home is where sophistication meets lifestyle, designed for those who appreciate elevated finishes, functional luxury, and custom built-ins throughout. Perfectly positioned in Harmony, this residence delivers golf course, lake, and mountain views, with a convenient rear path leading to one of the community’s most coveted amenities: a private dock and sandy beach shared exclusively by only 16 homes. Whether it’s morning paddle-boarding, a sunset glass of wine on the water, or a quick swim on a summer day, this rare feature transforms your backyard into your own lakeside escape. From the grand entrance with soaring ceilings and show-stopping light fixtures, to the blond oak hardwood throughout, the details of the home captivate. The heart of the home is the chef’s kitchen with premium appliances, gas cooktop, custom hood fan, and a large centre island that invites gathering and entertaining flowing into an airy dining space fit for casual lunches or grand celebrations. This spectacular layout flows into an impressive butler’s pantry with sink, bar fridge, custom drawers, ample counter space, and a tucked-away pantry for extra storage and seamless prep. The main living room showcases soaring vaulted ceilings and expansive windows that frame breathtaking views, anchored by a gas fireplace with bleached stonework. For milder days and evenings, the spectacular four-season sunroom offers 300 sq. ft. of indoor-outdoor living with fireplace, lighting, TV hook-up, and gas line. Upstairs, a bonus room is ideal for play, study, or Netflix. Choose your wing: the primary suite is a vogue-inspired retreat with spacious bedroom, walk-in closet, and spa-like ensuite with soaker tub and glass shower. The additional wing has two bedrooms with custom closets, a bathroom with double-sink vanity, and a laundry room with sin k. The harmonious layout continues in the expansive walk-out basement, offering another bedroom, a full bathroom, and ample space for relaxation and recreation. Step directly outside to one of the largest lots in Harmony at .33 acres, large enough for a future sport court. The showstopper for automotive and recreation enthusiasts is the OVERSIZED triple heated garage. With epoxy floors, 12’ ceilings for a lift, and expansive storage, it’s designed to store multiple vehicles, watercraft, or mountain gear with ease. More features of this home include: dual A/C, two furnaces, Ecobee, and sump pump. Power blinds on all high windows are included with convenient switch control. Set steps away from Mickelson National Golf Club, LaunchPad, Harmony Lake, and close to world-class schools like The Edge Sports School, this home is more than a residence, it is your private dockside retreat, your luxury entertaining space, and your ultimate sunroom & garage space, all in one extraordinary Harmony address. (id:52784)
2005 32 Avenue Sw
Calgary, Alberta
LOVELY DETACHED CUSTOM HOME in vibrant South Calgary Community. WALKABILITY is off the charts! Awesome shops, cafes, parks + every other amenity within an easy stroll! And only Minutes drive downtown. Offering 3 bedrooms + 3 ½ baths + over 2,700 sq ft of quality craftsmanship. PLUS, NO sharing of attached walls or roof! Functional + elegant, this OPEN FLOOR PLAN is perfect for a single, couple or small family. Step inside to discover New Wide Plank Hardwood, FLAT PAINTED 9 Ft. Ceilings & an abundance of natural light pouring through OVERSIZED windows. Heart of the home is the spacious Kitchen, featuring Granite Countertops, loads of cupboard space, Bronzed detailed Range Hood, Gas Cooktop & a generous Breakfast Bar—ideal for casual dining or hosting friends. The adjacent Great Room, with its bronze detailed Gas Fireplace, offers the perfect place to unwind. Patio doors to deck allow for light to stream in & easy access to BBQ. Mudroom & Powder Room discreetly located by side entry. Perfect for daily living and keeping things organized. Upstairs you'll find two generous Bedrooms, each with its own En-Suite, including a luxurious Primary Retreat with In-Floor Heat, Steam Shower, Soaker tub & separate Water Closet. Adjoining Lounge area is terrific space to keep as -is for a den, dressing area, nursery OR could easily be converted back to another bedroom. Upper-level full Laundry Room adds everyday convenience right where you need it. BRIGHT, WALK OUT BASEMENT provides loads more living space with Guest Bedroom, Full Bath, Wet Bar + fantastic large Recreation area—great for entertaining or cozy nights in. SOUTH FACING patio - a Private Outdoor Retreat with low maintenance. Very Recent UPDATES include: All New Hardwood on Main, All New Carpeting in Lower + Upper Levels, New Furnace + Central A/C unit (2024), New Paint, Dishwasher Aug. 2025. Other Notable EXTRAS include: Security System, Built-In Vacuum System & Irrigation System. Very well maintained + updated by ori ginal owner. EXCELLENT VALUE + MOVE IN READY. Shows 10/10! (id:52784)
158 Panamount Drive Nw
Calgary, Alberta
OPEN HOUSE SATURDAY MAY 24 Th. : 1:00 to 3:30 PM. FULLY DEVELOPED WALK-out BASEMENT, Nice VIEW . Beautiful Kitchen with WHITE Cabinets accented with Granite Counter tops ,STAINLESS STEEL APLIANCES ,Pantry, eating nook with access door to BIG Balcony with awesome view . Family room with corner Fireplace, beautiful hardwood floor. BIG dining room /Living room with beautiful hardwood flooring . Main floor Den/Office with hardwood flooring . Main floor laundry. Huge Master bedroom with double door access. Master En-suite with BIG Soaker tub, separate shower , walk-in closet . HUGE FULL WALK-OUT Basement with very large Recreation room with lots of LARGE Windows and access door to very large covered poured concrete patio with view to BIG Back yard. Basement also has BIG Bedroom , FULL 4 Pce. Bathroom, den , and storage room . Extra wide concrete parking pad , Patio by Front Entry , Fully fenced back yard. Short Walk to HUGE Regional shopping Centre ,and Recreation Centre . Great Home offering good value . (id:52784)
732 West Chestermere Drive
Chestermere, Alberta
Experience lakefront luxury at one of Chestermere’s most coveted addresses. This superbly renovated walkout bungalow boasts 3,670 Sq Ft of beautifully developed living space on West Chestermere Drive. It combines timeless design with modern elegance, offering breathtaking lake views from nearly every room. Inside, soaring 10-foot ceilings and expansive windows flood the home with natural light. Italian tile, installed by a renowned European craftsman, sets the stage for exceptional finishes throughout. The heart of the home is the massive Legacy kitchen, showcasing satin black and walnut cabinetry, walnut island, striking quartz waterfall countertops, and top-tier Wolf & Thermador appliances, complete with a butler’s pantry. The kitchen flows seamlessly into the great room, anchored by a gas fireplace with a custom Italian-tile surround, and extends outdoors through patio doors to a spacious deck—perfect for entertaining or simply soaking in the lake views. The primary suite is a private retreat featuring deck access, a spa-inspired ensuite with a book-matched walnut vanity, European enamel cast iron sinks, heated tile floors, and a deluxe shower with body jets and an oversized rain head. A striking office with double black entry doors and a feature wall offers style and functionality. The walkout lower level is designed for entertaining and versatility, with a sunny family room, wet bar (with potential to convert into a second kitchen), a spacious bedroom, 1 & half bathrooms, and a large gym that could easily be reconfigured into two additional bedrooms. Outdoors, enjoy a triple-car garage. A sprawling lakefront lot with mature trees for privacy, large hot tub ready Gazebo, wonderful for entertaining, 75-ft dock, and a rare grandfathered boathouse. Meticulously crafted for those who treasure comfort with elegant sophistication and appreciate want to claim their own “little piece of paradise.” Experience the ultimate in year-round out door living in fabulous L ake Chestermere. (id:52784)
403, 527 15 Avenue Sw
Calgary, Alberta
Welcome home to this luxurious two-storey penthouse — a rare gem offering over 470 sq. ft. of private rooftop living space designed to impress!Perfectly nestled in the heart of Calgary, The Conservatory stands as one of the city’s most coveted addresses — just one block from the vibrant shops and dining on 17th Avenue SW, and a short walk to the downtown core. This gated building welcomes you with Italian-inspired gates and a serene courtyard, setting the tone for the elegance within.No expense was spared on your fully renovated penthouse, step inside to discover custom herringbone flooring, oversized windows, and soaring ceilings that fill every corner with natural light. The living room is warmed by a modern fireplace and opens through French doors to one of two private balconies. The chef-inspired kitchen is a showpiece — featuring waterfall marble inspired quartz countertops, bespoke white cabinetry, and brushed gold hardware, all anchored by a statement chandelier above the dining area.Upstairs, a spiral staircase leads to a loft overlooking the main living area — the perfect space for a home office or reading retreat — and your private rooftop patio offering breathtaking north and south skyline views.Both bedrooms are generously sized, with the primary suite boasting a walk-in closet and a fully renovated ensuite bathroom for your personal retreat.Additional conveniences include in-suite laundry, elevator access, a storage locker, and two titled parking stalls with visitor parking for guests.Experience the ultimate blend of sophistication, comfort, and downtown convenience — this penthouse retreat at The Conservatory is one you won’t want to miss. *Please note some photos are virtually staged * (id:52784)
80 Legacy Woods Crescent Se
Calgary, Alberta
Introducing ECO-PATH by Morrison Homes, your trusted custom home builder is at the forefront of eco-friendly NET ZERO home construction. This ESTATE home is built with high performance insulation, energy efficient windows and advanced HVAC systems to minimize energy consumption. Solar panels and Energy Star appliances further reduce the carbon footprint, while low flow fixtures conserve water. Morrison Homes also prioritizes the use of sustainable, non-toxic building materials, such as recycled wood and low VOC paints, ensuring a healthier indoor environment. Incorporating Smart Home Technology, this home optimizes energy use, providing both comfort and environmental stewardship. * Efficient Electric Heat Pump for Heating & Cooling * 36 Solar Panels to Generate Electricity * R60 Attic Insulation to Reduce Energy Loss * Air Barrier to Improve Homes Energy Retention * Triple Pane Argon Filled Windows with Sunstop Coating * 80 Gallon Heat Pump Hot Water Tank * Heat Recovery Ventilator to Minimize Heat Loss * XPS Rigid Insulation Beneath Basement Foundation * Enjoy the award winning Ellsworth model featuring 2763 square feet of perfectly planned living space. Enter the home to a sun filled, main floor den which is open to a gorgeous living space with floor to ceiling windows and a soaring 18' open to above. More natural light to be enjoyed with 3 panel sliding door to the South backyard and deck. The kitchen is a warm and inviting space with crafted cabinets, waterfall stone counter on the island and rich Champagne Bronze hardware. Flow through the servery/beverage centre to the spacious pantry. The large mudroom with closet is a space where everyone can easily walk in from the massive Triple attached garage. If you require an EV charger, there is a rough in for easy install and room in the panel. Upstairs features beautiful open loft to soak up all the natural sunlight, a large laundry room with storage cabinets and 2 folding counters, 2 great sized bedrooms...one with a vaulted ceiling and one with a walk in closet. The primary bedroom is perfectly sized and comes fitted with a custom tiled shower, stand alone tub, 2 separate vanities and a sizeable walk in closet. The basement is a blank slate with an excellent footprint for future development. Although this home runs on electricity, there is still a gas line run underground and capped off for future use if needed! Live in and create your Legacy! Built on a premium lot (48' wide!), walk to the Pine Creek Ridge, minutes away from shopping, schools, parks and playgrounds - this community has it all. (id:52784)
204, 325 3 Street Se
Calgary, Alberta
Welcome to a fantastic 2-bed, 2-bath + Den at Riverfront Pointe that actually gets how you want to live. Located in the vibrant East Village, this unit is all about space, smart design, and spontaneous adventure. With over 900 SF, this isn't your average condo box. The bedrooms are placed on opposite sides of the unit—perfect for actual privacy, whether you have a roommate, a partner, or just like your quiet space. Plus, you get an additional area that's ready to handle your home office, Peloton, or whatever passion project you’re currently obsessed with.The entire unit features newer laminate flooring with NO carpet for a modern look and easy cleaning. The central kitchen with its granite counters and updated appliances is perfectly set up for that quick bite before you hit the river path or hosting friends before going to the flames game or a concert.9' ceilings and more windows than walls in the living room keep things bright and open. Step outside and you're instantly connected to the Bow River pathways, Studio Bell, the Central Library, and all the best spots in East Village. Don't forget about the Saddledome and the NEW arena and entertainment district that is already underway. C train, Art Commons, Prince's Island and soo many other places to mention, means you can walk almost everywhere, but don't worry about your car feeling neglected. This unit comes with TWO titled parking spots that are secure and heated. You've also got a gym, concierge and 24hr security.Combine all this with immediate possession available, this unit is easy to show and ready to go! (id:52784)
103, 88 Arbour Lake Road Nw
Calgary, Alberta
Welcome to this bright & beautifully updated 940 sqft apartment in the heart of Arbour Lake! This spacious 2-bedroom, 2-bathroom unit features a flexible den—perfect for a home office, guest room, storage, extended wardrobe...use your imagination!Step inside to brand new luxury vinyl plank (LVP) flooring that flows seamlessly throughout the living space, creating a modern and low-maintenance finish. The kitchen boasts granite countertops and a thoughtful layout of functional cabinet space. Store the bulk Costco hauls in the storage space tucked at the end of the kitchen. The open layout is surrounded by generous windows that flood the home with natural light, giving it an open, airy feel.The living room provides a warm and welcoming gathering space around the gas fireplace for winter evenings. The primary bedroom includes a walk-through closet and a private ensuite, with the second bedroom conveniently located near the second full bath. In-suite laundry adds convenience, and you’ll appreciate the two designated parking stalls in the secured underground parkade.LOCATION: Positioned just steps from the Crowfoot LRT station, commuting couldn’t be easier — whether you're heading downtown or to the University of Calgary. Major roadways like Stoney Trail, Crowchild Trail, and Sarcee Trail are all nearby, giving you excellent access to the rest of the city. Arbour Lake is known for its private lake community, with year-round recreation including swimming, boating, ice skating, and pathway systems for walking or biking. You’re moments away from Crowfoot Crossing, a bustling outdoor retail hub with over 240 shops and services. Grocery needs are well met with nearby Safeway, Co-op, Community Natural Foods, and Amaranth Whole Foods Market. For recreation, the Melcor YMCA offers fitness programs, pools, and community space. Prime location, versatile layout with almost 1000sqft of updated living space, 2 parking stalls - perfect for first-time homebuyers or investors. Take advan tage of the opportunity and dive into this property. (id:52784)

