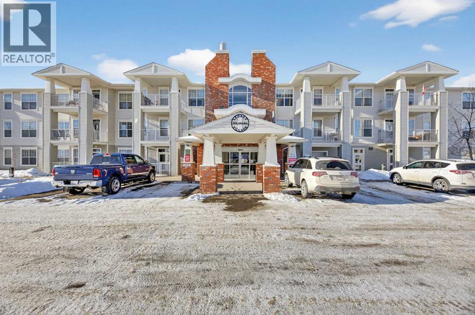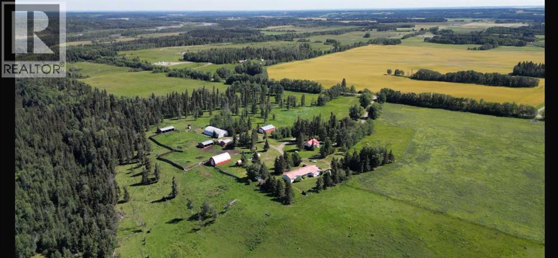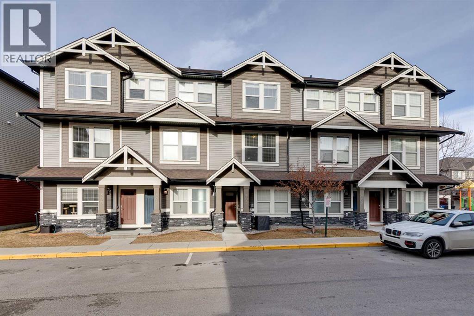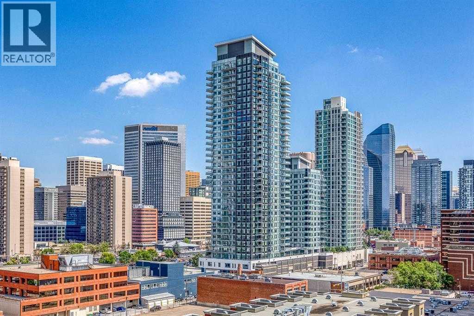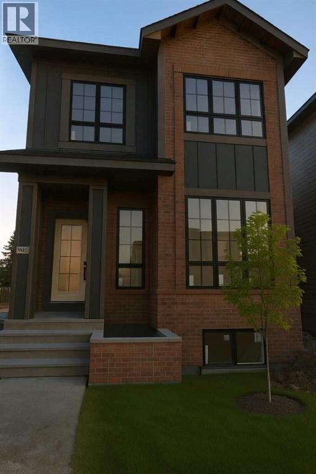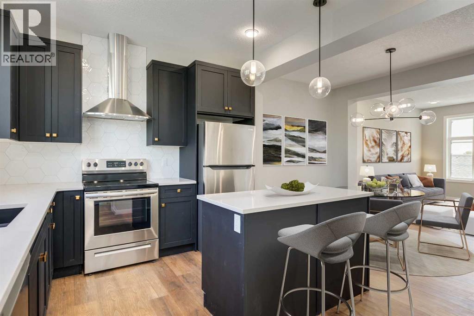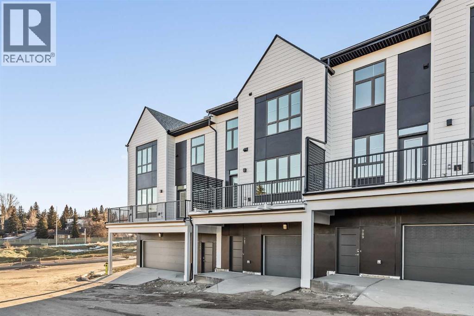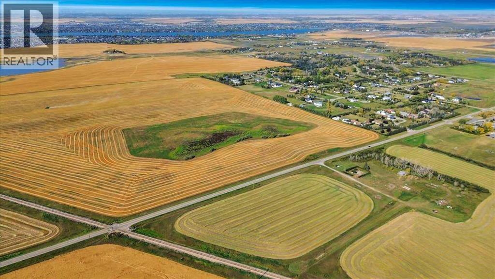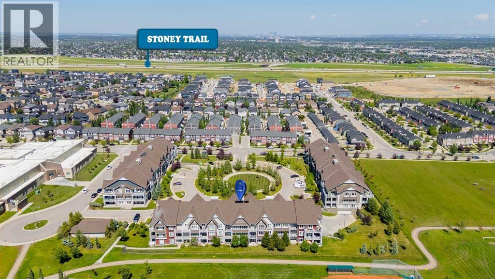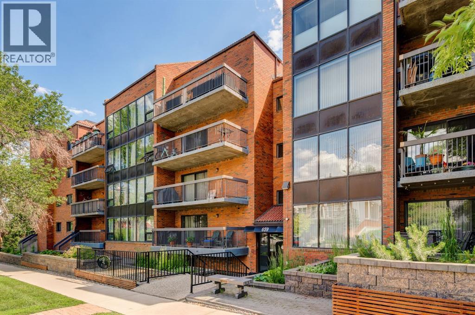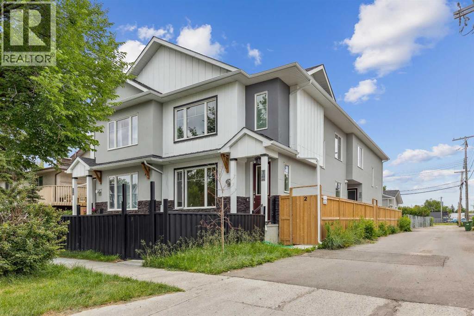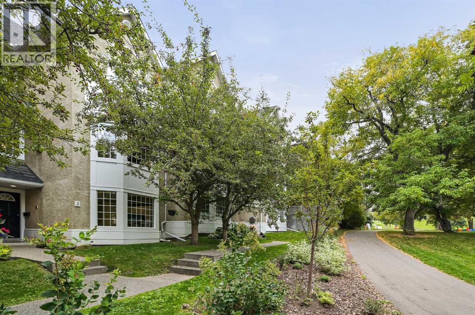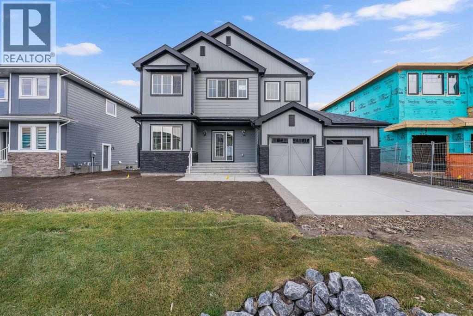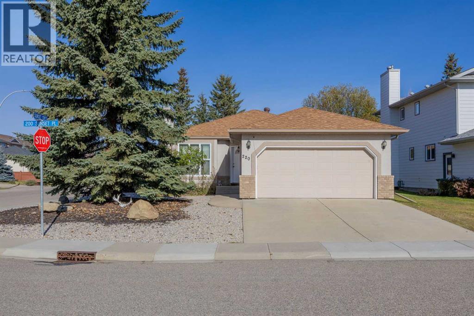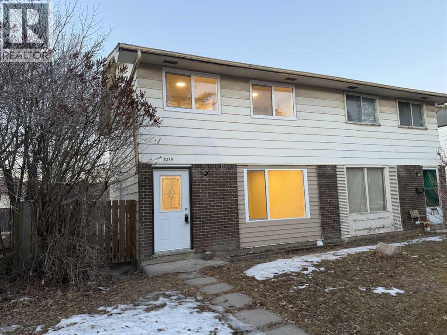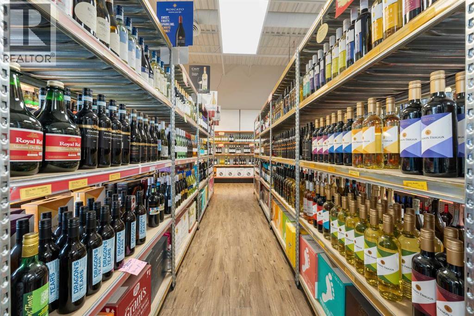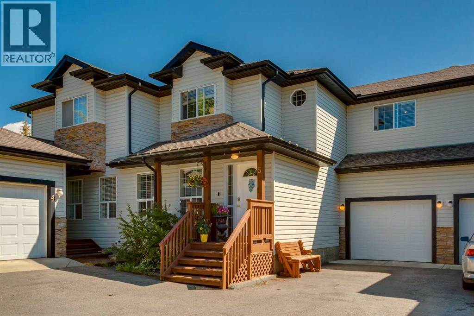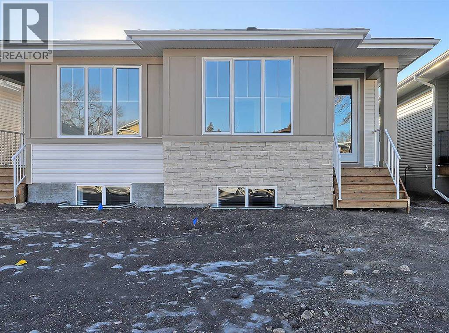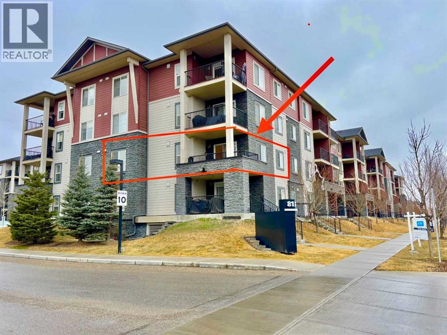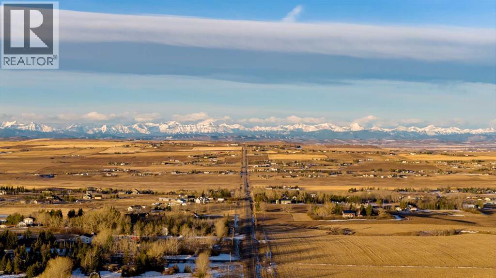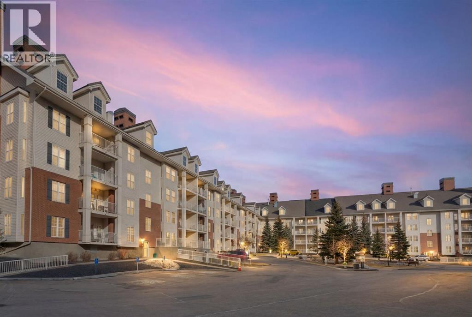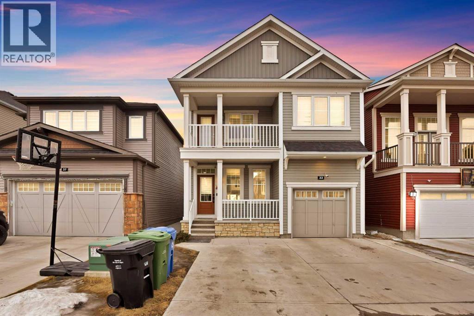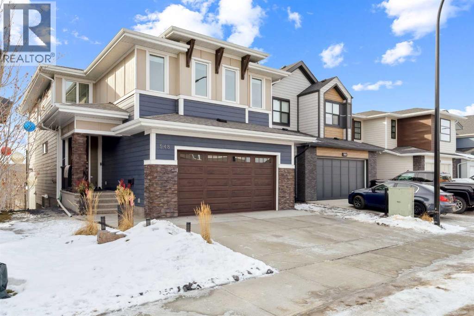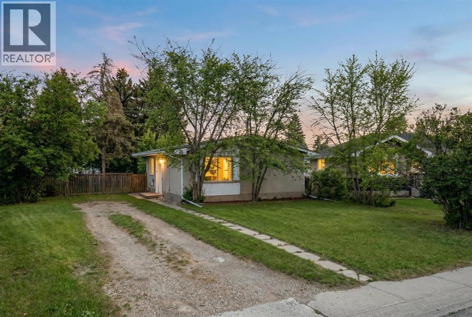205, 4500 50 Avenue
Olds, Alberta
UPDATED, BRIGHT, MOVE-IN READY AND SURE TO IMPRESS LEGACY VILLAGE condo located in the HEART of Olds! Your tastefully updated & IMMACULATE second storey 2 BED + 2 BATH home with covered 9x7 balcony overlooking the west gardens/greenspace is the PRIME location in this sought-after and prestigious 55+ FRIENDLY & well-managed complex. Your new home also comes w/ ONE outdoor parking stall just steps from the front entrance. The 55+ complex has absolutely ALL of the LUXURY AMENITIES you would require including an owners' lounge with fireplace, a kitchen facility, dining room (seats 50), shuffleboard, billiards, workshop, well-equipped fitness room, puzzle/games room, library room, hair salon, and laundry facility for the bigger loads, etc... PLUS, you have access to TWO rental guest suites for only $65.00 per night when family or friends come to visit. As you enter your BRIGHT, warm and inviting condo you are greeted by a nice sized entrance with mirrored closet...your OPEN LAYOUT features the kitchen off to the side which is open to the living & dining areas that separate the bedrooms - absolute perfect set up for entertaining family & friends! Your LARGE primary bedroom retreat features a spa-like en suite w/ large walk-in tub & shower combo and extra storage cabinets. You will also love the storage your walk-in closet provides. Your second bedroom (or office) is the perfect size, and is located across from the main 3-piece bath. Enjoy the convenience of a generous sized laundry room w/ built-in cabinets, and full sized washer & dryer. The luxurious updates throughout your new home include NEW paint throughout, luxury vinyl plank, carpet, stainless steel appliances, quartz kitchen countertops, modern white subway tile back splash, beautiful spa-like washroom updates, baseboards, updated lighting, designer window coverings, outdoor sun shade on balcony, etc......YOUR NEW HOME LITERALLY HAS IT ALL! Sit back and relax whilst enjoying a nice drink on your covered bal cony that overlooks the beautiful garden area. This complex is ADULT LIFESTYLE at its absolute FINEST! Feel like being social? Each night the complex offers different social activities such as bingo, movie night, crib/cards, happy hour, etc.... Feel like going out? You are minutes away from all of the conveniences that family-friendly Olds has to offer --- grocery stores, clothing shops, restaurants, Olds College, historic theater, and all emergency services (Olds Hospital, etc.). Quick access to Highway 2, and Calgary airport is only 60 mins away! Don't miss out on the opportunity to wake up to the warmth and aesthetic pleasures of Legacy Village -- it feels like being on VACATION every single day! NOTE; CONDO FEES INCLUDE ALL UTILITIES -- PLUS CABLE!! Your unit also comes with it's own assigned storage locker! Enjoy a safe and quiet environment in your very well kept & well-managed complex-- not many units come available in this complex. You will LOVE this JEWEL OF A HOME! (id:52784)
34066 Range Road 45
Rural Mountain View County, Alberta
If you've always dreamed of the perfect farm setting, there's no need to look any farther than right here! This farm comes complete with a well thought out farm yard starting with two homes (2511 & 1231 sq ft), a 40x60 shop, a 40x80 quonset that can double as a riding area for training, 2 wells, really cool hip roof barn and corrals with shelters for your critters. With 102 acres of pasture(30 pairs +/-) and 41 acres in hay, this is the perfect starting package for the would be farmer. Located 15 minutes NE of Sundre on a dead end road, close to the Big Red Deer river, the setting is not only peaceful, it's a handy distance to Sundre, Olds, Red Deer or Calgary. If you're into golf, Forest Heights Golf Course is 1/2 a mile up the road. AND.....2 major bonuses? The incredible Rocky Mountain view and $16,000+ in revenue!! Well set up and well cared for farmsteads on full, uncut, quarters are a rarity today and the opportunities are endless with this beauty. Call your favorite REALTOR today and come have a look at this gem before it's gone! (id:52784)
803, 280 Williamstown Close Nw
Airdrie, Alberta
Bright and open 2-bedroom townhome in the community of Williamstown. An excellent value with condo fees that include the Airdrie monthly water and sewer bill. Before you enter you'll notice the playground right beside the home, and the visitor parking stalls right in front, making it ideal for guests. The entry level offers a 40' Long OVERSIZED DOUBLE GARAGE, plus driveway, allowing parking for up to 3 vehicles, plenty of storage, and a rare additional access door from the garage to the back, making taking out the garbage very easy! The open-concept main floor is complete with 9-foot ceilings, upgraded cabinetry, quartz countertops, stainless steel appliances, and an impressive 10 FOOT LONG KITCHEN ISLAND making for lots of counter space. Central AIR CONDITIONING makes this home comfortable all year round. The dining area is large enough for a big table, and with the balcony right here, it makes for the perfect space for entertaining. The living room features an electric fireplace and A main floor half-bath completes this level. Upstairs, the third floor features a large primary suite, including a walk-in closet and a 4-piece en-suite with Double Sinks. The second bedroom is also a great size and features double closets. The upstairs is complete with the main 4-piece bathroom, and UPPER LAUNDRY. In the community of Williamstown you can enjoy the environmental reserves thats just steps away with wetlands, walking paths, playgrounds. You're also just a short walk from Herons Crossing K-8 School. Book your showing today! (id:52784)
1005, 1111 10 Street Sw
Calgary, Alberta
WELCOME TO LUNA — 1-BED/1-BATH W/ UNOBSTRUCTED 180-DEGREE DOWNTOWN VIEWS & FULL-SERVICE AMENITIES! Set in the popular LUNA building in the heart of the Beltline, this 1-bedroom, 1-bath condo offers one of the best layouts in the building, great storage, and open views of Calgary’s downtown skyline. Walking in, you’re welcomed by a spacious foyer and walk-in shoe closet, giving you plenty of room to unload shoes, coats, and daily gear. The open-concept kitchen is sure to impress, featuring Quartz countertops, flat-panel walnut & glass cabinetry, matching glass backsplash, stainless steel appliances, a gas cooktop, and a large island with seating for 4. The living and dining area easily fits a full sectional and TV setup, with direct access to the balcony. Step outside to enjoy a relaxing morning coffee while taking in the East-facing views of the Calgary skyline. Back inside, a built-in desk area provides a convenient work-from-home setup without taking over the living space. The bedroom fits a queen bed comfortably and connects to the balcony, with a walk-through closet leading into the 4-piece bathroom. The bathroom includes a soaker tub, a separate glass shower, and clean, modern finishes. This unit also includes in-suite laundry, central A/C, a separate in-unit storage room (a rare bonus in a one-bedroom), and a titled parking stall in the heated underground parkade. LUNA is a concrete building with concierge service and strong amenities, including a full fitness centre, yoga studio, owner’s lounge with fireplace and games area, guest suites, and secure underground parking. The building is well managed and known for its modern feel and unbeatable location. Situated in the heart of the Beltline, LUNA is surrounded by Calgary’s top dining, shopping, and lifestyle amenities. Enjoy walkability to 17th Ave, Safeway, fitness studios, cafés, restaurants and more. Plus, get easy access to the rest of the downtown core and city through nearby LRT train station with free f are when traveling within downtown. Jumping in the car: Airport is a 19 min drive (17.5KM), & Banff is a 1 hr 27 min drive (126KM). (id:52784)
1603 42 Avenue Sw
Calgary, Alberta
Stunning new build by experienced inner-city builder Agile Developments! Perfectly positioned on a sunny, south backing oversized 30' x 125' corner lot in the heart of Altadore. A timeless, warm brick exterior creates exceptional curb appeal, while the corner orientation allows for additional east-facing windows that flood the home with beautiful natural light throughout the day. Offering over 3,300 sq ft of thoughtfully curated living space, this home showcases outstanding quality, craftsmanship, & a highly functional floor plan. The main level features 10-foot ceilings & wide-plank white oak hardwood floors, creating an airy & inviting atmosphere. A stylish front office is ideal for working from home & is accented by custom wrought-iron detailing that adds a contemporary edge. The dining area, complete with custom millwork & built-ins, flows seamlessly into the chef’s kitchen, outfitted with Miele appliances, including a 6-burner dual-fuel range, Miele refrigerator, Miele Speed Oven, & Bosch dishwasher. A well-designed walk-in pantry with extensive custom cabinetry includes a beverage fridge & ample storage for small appliances. The pantry connects directly to a generous mudroom with built-ins, helping keep busy families organized. The expansive living room is anchored by a striking custom gas fireplace & large sliding doors that open to the sun-filled south backyard & spacious deck, ideal for indoor/outdoor entertaining. The upper level enjoys 9-foot ceilings throughout. The primary retreat overlooks the backyard & features a large walk-in closet with furniture-grade cabinetry & custom built-ins. The luxurious 6pc ensuite includes a steam shower, deep soaker tub, dual vanity, private water closet, heated floors, & premium plumbing fixtures by The Royal Flush. Two additional bedrooms are bright & well-proportioned, while the thoughtfully designed main bathroom is designed to easily facilitate busy mornings. A convenient upper-level laundry room includes a sink, st orage, & hanging space. The fully developed lower level offers a versatile media room, games area, fitness room, 4th bedroom, & full bathroom. Notably, there are no bulkheads, as ductwork is routed through open joists enhancing ceiling height & overall openness. In-floor radiant heating & high-performance triple-pane windows enhance energy efficiency, comfort, & sound attenuation ensuring year-round comfort. Ideally located half a block from Altadore Elementary School & Rundle Academy, & just one block from River Park, this home sits on a quiet street while remaining walking distance to the shops, cafes, & restaurants of Marda Loop. A rare opportunity for professionals & young families seeking refined inner-city living in one of Calgary’s most vibrant communities. Expected completion is May 2026. Contact today to discuss available customization options & secure this exceptional home! (id:52784)
46 Osprey Hill Bay Sw
Calgary, Alberta
If you’re looking for a BRAND-NEW HOME that keeps ownership simple and lifestyle front-of-mind, this one earns a closer look.Set within a quiet CUL-DE-SAC LOCATION in Osprey Hill, this FREEHOLD Homes by Avi townhome delivers something that’s becoming increasingly rare: NO CONDO FEES, thoughtful planning, and immediate access to GREEN SPACE right at the end of the building. Morning walks, quick fresh-air breaks, and a sense of openness come naturally here.Inside, the layout is efficient and intentional across three levels. The main living floor brings kitchen, dining, and living together without wasted space, anchored by a CENTRAL ISLAND, QUARTZ COUNTERTOPS, a CHIMNEY-STYLE RANGE HOOD, and a BUILT-IN MICROWAVE that keeps surfaces clean and uncluttered, while the pantry quietly does the heavy lifting behind the scenes. Step out to the REAR PATIO for easy outdoor time without leaving home. Upstairs, all three bedrooms are grouped where they belong, including a private primary with its own ensuite and walk-in closet, plus UPPER-LEVEL LAUNDRY that keeps life moving smoothly.The ground-level entry connects directly to a DOUBLE ATTACHED TANDEM GARAGE — more than just parking, it’s practical storage, seasonal flexibility, and future-ready convenience with an EV CHARGER ROUGH-IN already in place.Osprey Hill is one of those rare new communities that already feels like a SMART MOVE. Positioned on Calgary’s west side, it offers direct access both downtown and out of the city, without the daily friction that comes from weaving through established neighbourhoods. With brand-new SHOWHOMES NOW OPEN, it’s prime for a visit — and a chance to experience the community while it’s still early, still taking shape, and well ahead of the curve. Close to everything you need including CALGARY FARMERS MARKET, CLIMBING CENTER, COP, BOWNESS PARK and amazing access to 16th Avenue into Downtown Calgary, or off to the mountains. Brand new, never occupied, and offered with BUILDER WARRANT Y. COMPLETION IN APRIL 2026. • PLEASE NOTE: Photos are of a virtually staged Showhome of the same model – fit and finish may differ. Interior selections and floorplans shown in photos. (id:52784)
707 Sovereign Common Sw
Calgary, Alberta
Welcome to one of the last remaining brand-new Manhattan models at Crown Park - Calgary's newest inner-city community. Featuring over 1,300 ft2 of living space, this home features 2 bedrooms, 2.5 bathrooms and a private single attached garage. This thoughtfully designed 3-storey city townhome offers an open-concept floor plan with all the luxuries you could desire in your next home. The contemporary design centers the living room between the kitchen and dining area, creating the perfect space for entertaining guests. The home boasts 9-foot ceilings on the main level, providing a bright and inviting atmosphere throughout the day. The gourmet kitchen is upgraded with full-height soft-close cabinetry to the ceiling, quartz countertops, and a suite of stainless-steel appliances, including an electric cooktop, chimney hood fan, and a built-in microwave & oven. The intelligent back-to-back design of this townhome maximizes space, creating an expansive main living area with a wall of windows and access to a private balcony that spans nearly 19' wide. The upper level features a primary bedroom with its own en suite, complete with a walk-in shower and walk-through wardrobe. A second generously sized bedroom, an additional full bathroom, and convenient upper-level laundry round out the upper level. The expansive balcony spans ~19'x7' and is the perfect outdoor living space complete with BBQ gas-line and A/C rough-in. Completing the home is a private oversized attached garage which is the perfect space to keep your vehicle and valuables safe all year long. Crown Park is one of the city's most coveted developments due to its prominent location near the Shaganappi golf course, walkability to transit, and easy access to downtown's countless amenities. This property is perfect for those who enjoy proximity to walking trails along the Bow River, dog-friendly parks, and local hot spots for dining and entertainment. The home comes complete with an extended 3-year workmanship warranty , complimentary legal fees, and full Alberta New Home Warranty - offering peace of mind and an easy transition into your new home. Ideal for young professionals, this brand new home is move-in ready at the most competitive prices ever seen at this stunning new development. (id:52784)
240226 Range Road 280
Rural Rocky View County, Alberta
CENTRAL TO EXISTING INFRASTRUCTURE, HIGHWAYS, and future growth. Located adjacent to CHESTERMERE HIGH SCHOOL - Less than 1km east of Chestermere - 1.7km south of Trans-Canada Highway - 6.5km east of Calgary - and 12.5km west of the future De Havilland Field. Access to this land is DIRECT FROM HIGHWAY 791. There is bush along the north boundary and a rail line along the southeast. There are 19.99 ACRES of mostly farmed land. The clearing for the old homestead and farmyard is ideal for immediate use. There is a WIDE RANGE OF LAND USE OPTIONS (subject to approvals). This is a unique opertunity while Chestermere is growing and development in this area is increasing. (id:52784)
2205, 175 Silverado Boulevard Sw
Calgary, Alberta
Welcome to this bright and spacious corner end-unit condo located in the vibrant community of Silverado. This thoughtfully designed 2-bedroom, 2-bathroom home offers an open floor plan that’s flooded with natural light, creating a warm and inviting atmosphere throughout. Enjoy the outdoors from your large private balcony, complete with a gas line for barbecuing, and take in the serene views as this unit backs onto expansive green space with scenic walking trails. The condo includes the convenience of titled heated underground parking and a separate storage unit, providing ample space and security for your belongings. Inside, the layout is ideal for both everyday living and entertaining, with well-sized bedrooms and a seamless flow between the kitchen, dining, and living areas. Perfectly situated close to schools, shopping plazas, and the LRT, and with quick access to both Stoney Trail and Macleod Trail, this home offers an unbeatable location for commuters and outdoor enthusiasts alike. Whether you're a first-time buyer, downsizer, or investor, this is a fantastic opportunity to own in one of Calgary's sought-after communities. (id:52784)
106, 659 4 Avenue Ne
Calgary, Alberta
Welcome to this bright and spacious two-bedroom condo, perfectly located in the heart of Bridgeland—one of Calgary’s most vibrant and sought-after inner-city neighborhoods. Blending comfort, convenience, and modern lifestyle, this ground-level unit stands out with its thoughtful design and impressive outdoor space.The kitchen is well maintained, featuring timeless white cabinetry, ample counter space, and quality white appliances. Its functional layout flows effortlessly into the open-concept dining and living areas, where large windows fill the space with an abundance of natural light. The true centerpiece of this home is the expansive south-facing patio—ideal for entertaining, gardening, or simply relaxing. This private outdoor retreat is a rare gem in inner-city living, offering unparalleled tranquility and charm.Both bedrooms are generously sized, providing ample space for rest and relaxation. The home also boasts a well-appointed four-piece bathroom, in-suite laundry, and a convenient storage room, ensuring functionality meets style. Additional advantages include secure underground parking for peace of mind and a pet-friendly building that welcomes your furry companions.Situated just steps away from trendy shops, charming cafés, top-rated restaurants, scenic parks, river pathways, the Calgary Zoo, Telus Spark, and the Bridgeland LRT station, this condo provides unbeatable walkability and effortless access to downtown. Condo fees cover everything except electricity and internet, making this property an exceptional value for urban living.Whether you’re a first-time buyer, savvy investor, or downsizer seeking low-maintenance living with premium amenities, this Bridgeland treasure checks every box. Don’t miss the chance to make this incredible property your new home!! (id:52784)
1, 413 13 Avenue Ne
Calgary, Alberta
Welcome to this beautifully designed 2-storey home with a fully FINISHED BASEMENT, offering the perfect balance of modern comfort, upscale finishes, and an unbeatable location. Nestled on a quiet street just one block from Edmonton Trail and minutes from Bridgeland, East Village, and 16th Avenue, you’ll love the vibrant lifestyle this home offers—close to cafes, restaurants, shopping, parks, and more!With 1784 sq ft of thoughtfully designed living space, this home features 3 bedrooms/3.5 bathrooms, a luxury kitchen, and contemporary design throughout.On the main floor, the bright, open-concept layout is ideal for entertaining or relaxing. The kitchen is a true highlight, featuring ceiling-height custom cabinetry, sleek quartz countertops, designer tile backsplash, a central island with bar seating, built-in pantry, and a premium stainless steel appliance package. A cozy dining area easily fits a 4-6 person table, while the spacious living room offers a gas fireplace, large window, and stylish feature wall for the perfect ambiance.Upstairs, you’ll find two generously sized bedrooms, each with its own private ensuite. The primary suite includes a walk-in closet with custom shelving and a 4-piece ensuite with dual sinks and a tiled walk-in shower. The second bedroom features walk-in closet and a 4-piece bathroom with a tub/shower combo. A convenient laundry area and linen closet complete this level.Downstairs, the fully developed basement featuring a spacious recreation room with a full wet bar, a third bedroom with a built-in closet, and a full 4-piece bathroom—perfect for guests or a home office.Located steps from the Renfrew Aquatic Centre, local parks, community skating rinks, schools, walking paths, and lookout points, this is inner-city living at its best. Quick access to Deerfoot Trail makes commuting a breeze, and you’re only minutes from Calgary Zoo, Telus Spark, and all the best the inner city has to offer.This home truly has it all—modern finishe s, a functional layout, and a location that can’t be beat. Don’t miss this rare opportunity—book your showing today! (id:52784)
3, 1611 21 Avenue Sw
Calgary, Alberta
This Executive Townhome offers an elegant & updated living experience in a UNIQUE INNER-CITY LOCATION, FRONTING DIRECTLY ONTO BUCKMASTER PARK. Upon entering, you are welcomed by a ground-floor entrance, with dual entry with the Garage, a conveniently tucked away Powder Room, & a Bedroom which is currently being used as a beautiful media room. Its spaciousness offers versatile possibilities as an office, library, study, or guest room. The Second Level features an open-concept layout with natural light flooding throughout. Great view of the Park from every window! It boasts a large living room with a cozy fireplace & a separate dining room, which seamlessly flows into a very bright, & beautiful kitchen. The Huge kitchen is equipped with NEW QUARTZ COUNTERTOPS, NEW BACKSPLASH, NEW REFRIGERATOR, NEW MICROWAVE, NEW KITCHEN SINK & FAUCET. Enjoy here the convenience of Main Floor Laundry together with a breakfast nook leading to a good-sized private balcony/Deck with partial city view. BBQ GAS LINE. The Entire floor features Exquisite CROWN MOULDING & BUILT-INS plus NEW HARDWOOD FLOORING, which extends from the Main level all the way up to the upper levels excluding the bedrooms. Moving upstairs, you'll find a very large & bright level with abundant windows, ensuring plenty of natural light.The upper floor consists of a Large Primary Bedroom that accommodates a King size bed, Walk-in-Closet & your own private four-piece ensuite plus a 2nd large bedroom with an additional three-piece bathroom. The curtains in the kids' room have been replaced with very nice neutral curtains that we think will be appreciated even more! This second bedroom also features a Juliette balcony overlooking the Park for endless hours of tranquilty & beauty. FEB 2026!! MOST RECENT UPGRADE!! THE ENTIRE UPPER LEVEL FLOORING REPLACED WITH NEW LUXURY HIGH END 60oz CARPETING (New photos coming soon). This modern FRESHLY PAINTED 1855sqft residence has been meticulously renovated with contemporary finishes . Other Updates in recent years include NEWER ROOF(2016), HOT WATER TANK (2019), WATER LINES (2021), NEW HARDWOOD FLOORING(2024), NEW TOILET(Sept 2025), & ALL THE AFOREMENTIONED KITCHEN UPGRADES WHICH WERE ALL DONE IN SEPT 2025. Beautiful Home with FLAT CEILINGS through out, also comes with the luxury of a DOUBLE REAR ATTACHED GARAGE!. Location is truly paramount here, right across from Buckmaster Park & overlooking downtown Calgary. It's a prime inner-city location, minutes to downtown, close walking distance to shops & restaurants along 17th Avenue SW. This immaculate townhome in the sought after community of Bankview offers the perfect blend of comfort, convenience, & tranquility. Great value for a beautiful home in a unique location that you will be proud to call home. The priceless advantage of Buckmaster Park at your doorstep truly enhances the living experience. We invite you to view this beautiful townhouse in a Well Managed complex .Check out the Virtual Tour! You will not be disappointed! (id:52784)
142 Sunstone Way
Balzac, Alberta
MODERN DESIGN!! FAMILY-FRIENDLY LAYOUT!! PRIME BALZAC LOCATION!! Step into a bright, open main floor featuring a welcoming living area with electric fireplace, spacious dining area with direct backyard access, and a beautifully designed kitchen with large island, built-in features, pantry, and extensive cabinetry. A main floor office adds everyday flexibility for work, study, or guests. Upstairs offers 3 bedrooms, 2 full baths, a family bonus area, and convenient upper-level laundry. The primary retreat includes a walk-in closet and luxurious 5-piece ensuite, while the other two bedrooms share a full 4-piece bath. The basement includes a separate entrance for future development potential. Rare oversized double attached garage with parking for three vehicles plus direct backyard access through a man door. Located in the growing community of Goldwyn, Balzac — minutes to CrossIron Mills, close to schools, and quick access to major routes. THIS IS THE KIND OF HOME YOU DON’T WAIT ON — BOOK YOUR SHOWING TODAY!! (id:52784)
220 Sunset Place
Okotoks, Alberta
Bungalow living in one of Okotoks best neighbourhoods! Located in the Suntree community on the north side of town - easy for commuting, close to shopping, schools, parks, pathways and amenities. This charming home has been well taken care of by the same owner for the last 20 years, new windows (5yrs), new HWT (5yrs), Stucco siding (5yrs), Shingles (6yrs). This fully finished bungalow offers over 1500 SQFT above grade, main floor laundry, a spacious primary featuring a 4 pc ensuite bathroom, 2 additional bedrooms and a second 4 pc bathroom. The L shaped kitchen has white cabinetry, ample counter space, pantry and a window looking into the sun room that has infloor heating, vaulted ceiling and a gas fireplace. The living room has a large bay window that floods the space with natural light, a gas fireplace and flows into the dining room. The fully finished basement has a massive family/ rec space, 3rd full bathroom with soaker tub, office/den/craft room and a large storage room. Enjoy the home as-is or invest with confidence and make it your own in a value-supported neighbourhood. Located on a corner lot, giving you extra space - the low maintenance landscape will leave you with extra time to enjoy sitting on the large deck & patio spending time with family. (id:52784)
3215 Doverville Crescent Se
Calgary, Alberta
Welcome to this fully renovated, sunny south-facing home located on a quiet crescent in the heart of Dover. This move-in-ready property offers 3 bedrooms and 1 full bath upstairs, plus a 1-bedroom illegal basement suite with a separate entrance—perfect for rental income or extended family.The main floor has been thoughtfully updated with durable vinyl plank flooring, a brand-new kitchen featuring modern cabinetry and quartz countertops, and all new high-efficiency windows that flood the home with natural light.The illegal basement suite includes its own private laundry, functional layout, and separate entrance. Each suite has independent laundry, adding convenience and flexibility.Additional upgrades include an updated utility room with a Tankless Hot Water heater and Newer High Efficient Furnace, offering excellent energy efficiency and long-term savings.Enjoy alley access parking, low-maintenance living, and a location that’s close to schools, shopping, transit, and major routes—ideal for families, first-time buyers, or investors.A rare turnkey opportunity with income potential in an established community. (id:52784)
15/20, 2525 Bridlecrest Way Sw
Calgary, Alberta
Excellent opportunity to own a Profitable Liquor Store in the desirable SW community of Bridlewood, Calgary. Located in a busy neighborhood strip mall surrounded by homes, Apartments, and other thriving businesses including a convenience store, pharmacy, doctor’s offices, and a major pizza chain. This well-established store offers high visibility, easy access, and ample customer parking. Featuring a wide selection of wines, beers, coolers, and spirits, this store enjoys steady foot traffic and a loyal customer base from the surrounding community. The business shows consistent sales and strong margins, making it ideal for an owner-operator or investor looking for a turnkey opportunity. Sale includes all equipment, fixtures, and POS system. Inventory is extra at cost. Full Training will be provided to ensure a smooth transition. All showings by appointment only — PLEASE DO NOT APPROACH STAFF. (id:52784)
5, 135 Bow Ridge Drive
Cochrane, Alberta
Low condo fees of just $125.00! Rare Opportunity in Cochrane – Spacious 4-Bedroom Condo with Attached Garage!Welcome to this extremely well-built and beautifully maintained condo in the heart of Cochrane. With three bedrooms upstairs and a fully developed lower level, this home offers space, style, and functionality for families, downsizers, or investors alike.The upper level features three generous bedrooms, including a spacious primary suite complete with a private 4-piece ensuite and a large walk-in closet. An additional full bathroom serves the other bedrooms, making it ideal for a growing family or hosting guests.The main floor boasts a bright and open layout, perfect for modern living. The kitchen, dining, and living areas flow seamlessly together, featuring luxury vinyl plank flooring, knockdown ceilings, and plenty of natural light. The kitchen opens onto a deck—perfect for summer BBQs and enjoying the beautifully kept backyard. You’ll also appreciate the main floor laundry with a full-size washer and dryer, a convenient half-bath, and access to the single attached garage with extra storage space.Downstairs, you’ll find a large family or recreation room plus an oversized bedroom, offering tons of flexibility for guests, teens, or a home office. The hot water tank was replaced just over a year ago, giving you peace of mind.These units rarely come to market—don’t miss your chance to own a well-appointed, move-in-ready home in one of Cochrane’s most desirable condo communities! Easy access to bike/ walking paths. (id:52784)
117 5 Avenue Se
High River, Alberta
Welcome to this newly built luxury villa bungalow, expertly designed and constructed by fine home builder Atica Homes—a custom builder continually recognized for their dedication to quality local craftsmanship and refined design. Located in central High River, this home is just steps from scenic green spaces and walking paths along a quiet creek, while remaining only minutes from downtown shops, restaurants, and the everyday conveniences High River is known for.Inside, the home immediately impresses with elevated finish selections and a thoughtfully optimized layout designed for exceptional main-floor living. The stunning front entry features a custom-built railing, 9’ ceilings, an 8’ triple-pane door, and two walk-in closets offering ample storage. The chef-inspired kitchen showcases ceiling-height cabinetry locally crafted in Airdrie, all custom-made with soft-close technology, and paired with a fully upgraded premium appliance package. Timeless 3cm quartz countertops are featured throughout the home, creating a cohesive and elegant finish.The open-concept main floor is bright and inviting, anchored by a spacious living area filled with natural light from oversized, south-facing triple-pane windows designed for enhanced energy efficiency and sound control. This level also includes a dedicated mechanical room and a conveniently located main-floor laundry area.The primary suite offers a comfortable and private retreat, complete with a large walk-through closet leading to a well-appointed 4-piece ensuite. The ensuite features an oversized 5.5’ x 3’ walk-in shower finished floor-to-ceiling with Atica Homes’ premium tile selections. Upgraded plumbing fixtures throughout the home ensure long-term performance and durability.The fully finished basement expands the living space with an additional 1,047 square feet, featuring a large open recreation room ideal for entertaining or relaxing. Two generously sized bedrooms, each with walk-in closets, provide excellent f lexibility for guests or family members. A quiet nook offers space for a home office or bar area, while a thoughtfully designed 3-piece bathroom with tub and shower completes the level. This home is also roughed-in for air conditioning, offering added comfort and future flexibility.Outside, enjoy a private retreat off the rear mudroom featuring a spacious, south-facing backyard. A two-car parking pad is accessible from the newly paved back lane, with the option to add a two-car garage through the builder.This home delivers luxury, low-maintenance living in a peaceful, walkable location—combining elegant finishes, functional design, and an exceptional central High River setting.Schedule a tour and experience the craftsmanship of this exceptional custom home firsthand. (id:52784)
1240, 81 Legacy Boulevard Se
Calgary, Alberta
Welcome to this bright and airy CORNER unit condo offering 2 spacious bedrooms, 2 full baths, a functional den, and 2 parking stalls—one underground and one surface. With windows on multiple sides, this home is flooded with natural light throughout the day, creating a warm and inviting atmosphere. The open-concept living space includes a large sunlit living room that opens to a generously sized balcony, perfect for relaxing or entertaining. The kitchen and bathrooms feature upgraded granite countertops, complemented by newer stainless steel appliances and newer carpet for a fresh, move-in-ready feel. Smartly designed with bedrooms on opposite sides for maximum privacy and sound separation, plus a den ideal for a home office or study nook. Located just steps from shopping plazas, restaurants, grocery stores, and scenic green paths leading to peaceful ponds, this home combines comfort, functionality, and convenience in one perfect package. Book your showing today before it’s gone! (id:52784)
Lot 1, 386222 32 Street E
Rural Foothills County, Alberta
Prime building opportunity with incredible mountian views in a brand new sought after acreage community. This 4.32-acre parcel offers a south-facing backyard and west-facing mountain views, perfectly positioned to capture sunlight and sunsets. Located less than 10 minutes to Okotoks, approximately 40 minutes to downtown Calgary, and 17 minutes to Diamond Valley, this location delivers luxury acreage living with excellent proximity to everyday amenities and commuter routes.Country Residential zoning allows for animals, including horses, making this an ideal setting for a custom home with space to design the lifestyle you want. The site offers ample room for a shop and/or oversized garage, so you can bring your toys.Paved access and utilities to the lot line. A drilled well is already in place. A rare opportunity to secure a well-located acreage in a thoughtfully planned community close to Okotoks, with room to create a truly exceptional home. (id:52784)
2155, 151 Country Village Road Ne
Calgary, Alberta
Welcome to Country Estates on the Cove, a well-managed 40+ adult community offering an exceptional blend of comfort, convenience, and resort-style amenities. This bright corner unit with 2 bedrooms and 2 full bathrooms is quite spacious with over 1300 sq ft of air conditioned living space. This former show home features a thoughtfully designed layout and includes one titled underground parking stall along with an assigned storage locker. Inside, the welcoming entryway opens into a spacious open-concept living and dining area, where a cozy fireplace creates an inviting atmosphere. Laminate flooring flows throughout the main living spaces, enhancing the home’s clean and modern feel. The kitchen is both functional and welcoming, with a corner pantry, a newer microwave and a breakfast bar, ideal for casual dining or entertaining. The primary bedroom offers a relaxing retreat with plenty of room to unwind with a large walk-in closet with built-in organizers. The lovely private 3 piece ensuite has an oversized walk-in shower and lots of counterspace and storage. The second bedroom is generously sized and located near the 4-piece main bathroom, perfect for guests or a home office. A spacious laundry room includes a stackable newer washer and dryer and ample storage space. Residents of Country Estates on the Cove enjoy access to an impressive array of amenities, including a fully equipped fitness centre, indoor pool, hot tub, recreation rooms, games area with billiards & shuffleboard, a bowling alley, theatre/movie room, libraries, woodworking shop, and crafts room. Guest suites are available for visiting family and friends, and the buildings also offers several elevators and a convenient car wash bay. Ideally located near shopping, parks, ponds, green spaces, and scenic walking paths, with easy access to Deerfoot Trail, Stoney Trail, public transit, and the airport, this home offers low-maintenance living in a welcoming, amenity-rich community. This is the perfect retireme nt home without sacrificing space! (id:52784)
33 Cityside Gardens Ne
Calgary, Alberta
Welcome to this well-maintained front-drive home offering over 2,000 sq. ft. of living space plus a finished suited basement (illegal), all in a highly desirable NE Calgary community—an exceptional value of $675,000. Conveniently located close to shopping, plazas, parks, schools, and the airport. The main floor features 9-ft knockdown ceilings and an open-concept layout with a home office, 2-pc bath, spacious kitchen with maple cabinetry, dining area, and bright living room. Elegant stair railings lead to the upper level, which offers a generous primary bedroom with 4-pc ensuite, two additional good-sized bedrooms, a full common bathroom, a bonus area with access to a balcony, and convenient upper-level laundry. The basement is fully finished with a separate rear entrance, a 1 bedroom + Den illegal suite, and its own separate laundry located in the utility room. Situated on a traditional lot (not zero lot line) with a fully fenced private backyard—ideal for families or investors alike (id:52784)
548 Cranbrook Gardens Se
Calgary, Alberta
Just imagine living next to the Bow River with amazing views from all 3 floors of your new WALKOUT luxury home in the relaxing Riverstone section of Cranston! This is more than just a place to call home; welcome to a whole new lifestyle! This custom built, original owner Brookfield home was completed in 2023 & has all the luxury upgrades you would ever expect of a home in this unique location! Sitting on a large, fully landscaped, no maintenance lot in the river valley, you can enjoy the peace & tranquility from your covered balcony or covered ground floor patio, while you enjoy a quiet night by the firepit, or practicing up on the PUTTING GREENS in the sunny SOUTH FACING back yard! This 4 bedroom, 3.5 bath, luxury home features over 3300 square feet of developed living space & striking curb appeal with its stone accents, upgraded Hardie Board siding & Celebright (Gemstone style) lighting. The premium Luxury vinyl plank throughout the main floor contrasts well with the rich espresso colored kitchen cabinetry. This gourmet kitchen features an extended island, premium Stainless-Steel appliances, high ceilings, upgraded quartz counters & a walk-through butlers pantry. The main floor also includes a private office / flex space, a half bath, an amazing gas fireplace feature wall, access to the full-width StuXture Louvered Pergola patio system (completely changeable by remote control for rain or sun), soaring ceilings & windows which give amazing River Views from both floors of this home! The designer Artika lighting adds to that luxury feel & elegance you should expect. Upstairs are 3 large bedrooms, including the primary suite featuring a 5-piece spa-inspired ensuite, walk in closet & more amazing views of the river valley! The loft-style flex room also has unparallelled valley views & a full 4-piece bath. An optional Top Floor laundry room / storage closet completes this level. The walkout basement was developed with the same luxurious feel as the rest of the home, wi th 9-foot ceilings, a cozy electric fireplace, family room, secondary optional laundry room, bedroom, a full 4-piece bath, Wet Bar for entertaining, secondary dining area & access to a covered patio. Picture stepping outside to enjoy a fully finished outdoor living space with a beautiful covered balcony, on a large yard, backing right onto nature! Other notable upgrades include a water softener, full drainage & weeping tile to take water away from the home, gas B-B-Que hook ups on 2 levels, ornamental black fence, motorized blinds, Central Air & enough turf and decorative hexagon paving stones to complete this amazing no-maintenance back yard. There is also a fire pit, river access & your own putting greens! Riverstone in Cranston is one of Calgary’s most coveted communities. Tucked away in nature yet just minutes from Seton’s amenities of retail & restaurants, top-rated schools, direct access to the pathways of Fish Creek Park & the South Health Campus. More than just a home, it's a way of life! (id:52784)
4720 Fordham Crescent Se
Calgary, Alberta
Welcome to 4720 Fordham Crescent SE, a fully renovated property offering strong value and flexibility for investors or buyers seeking additional income potential. Thoughtfully updated throughout, this home provides multiple living areas and a functional layout suitable for a variety of uses.The main level features a bright, modern interior with new flooring, updated lighting, fresh paint, and a contemporary kitchen complete with modern cabinetry, backsplash, and brand new appliances. The updated bathroom offers clean, modern finishes and a neutral design.The fully developed lower level adds significant value with additional living space, a second kitchen, updated bathroom, and brand new laundry, offering excellent flexibility for extended family living or rental use. Large windows provide improved natural light and a comfortable living environment.Additional upgrades include a brand new roof and numerous interior improvements, making this a turn-key opportunity in an established southeast Calgary community. Close to transit, schools, and major routes, this property offers both convenience and long-term potential. (id:52784)

