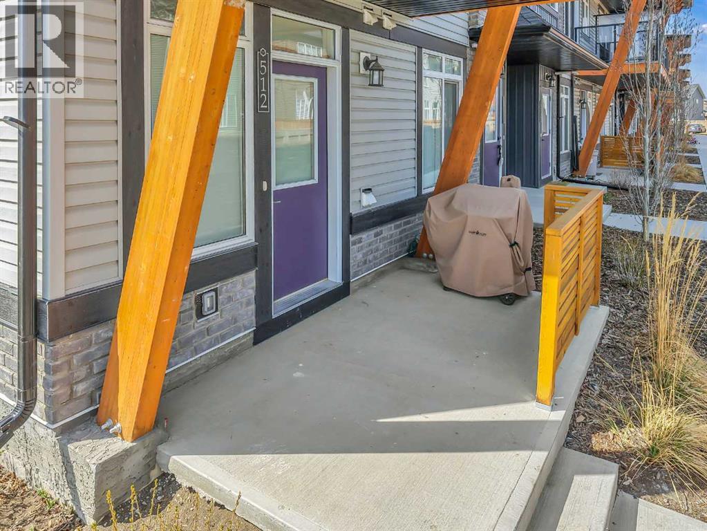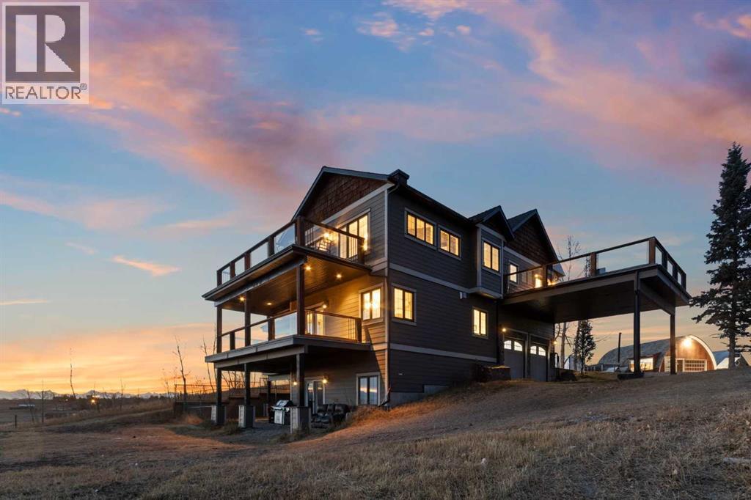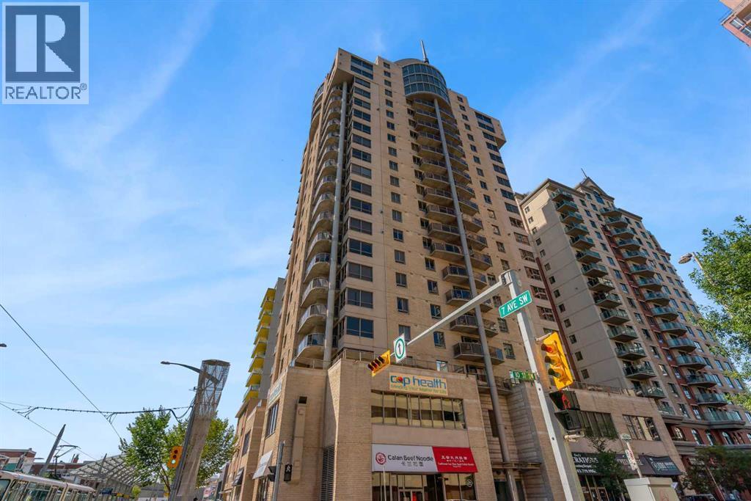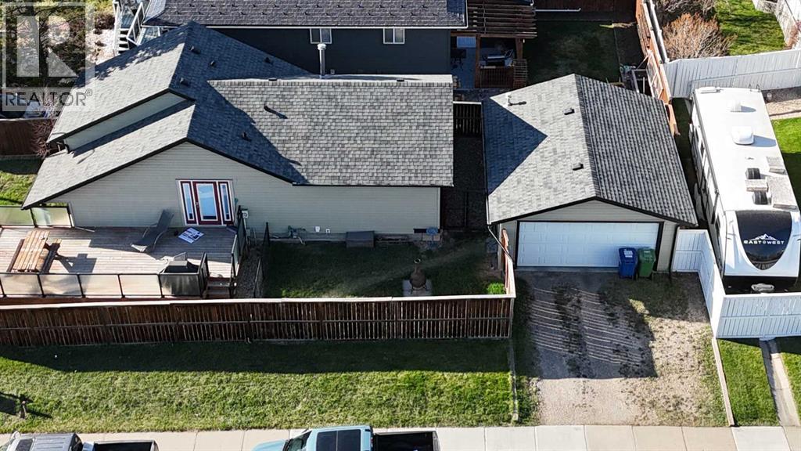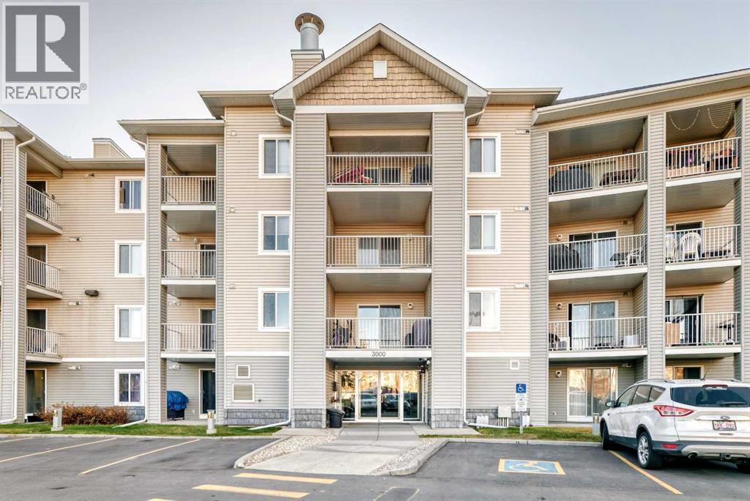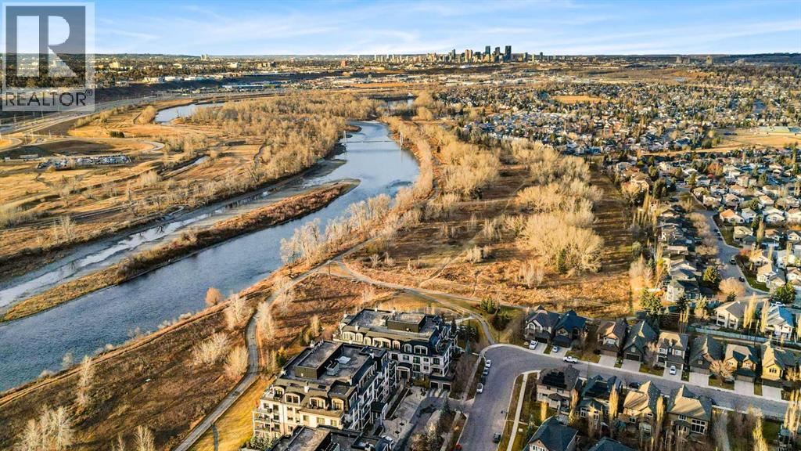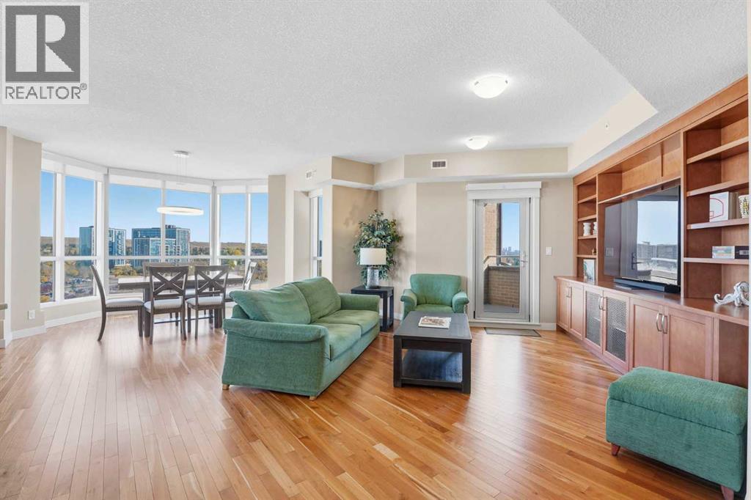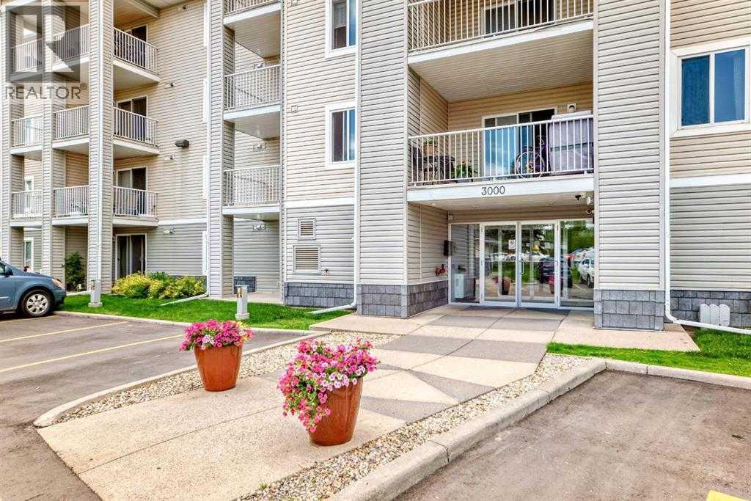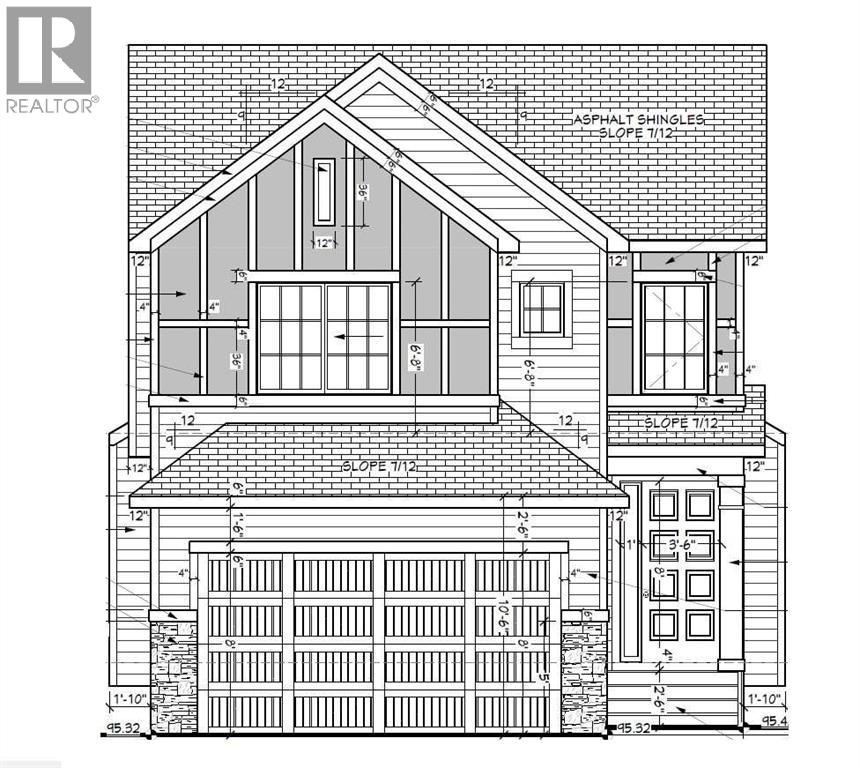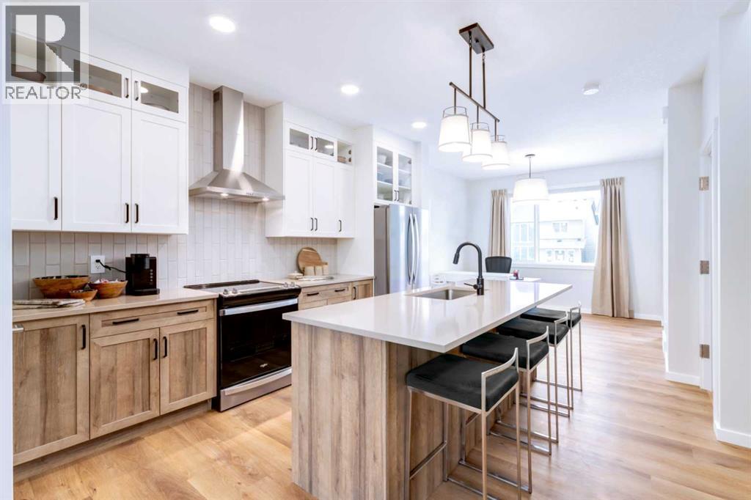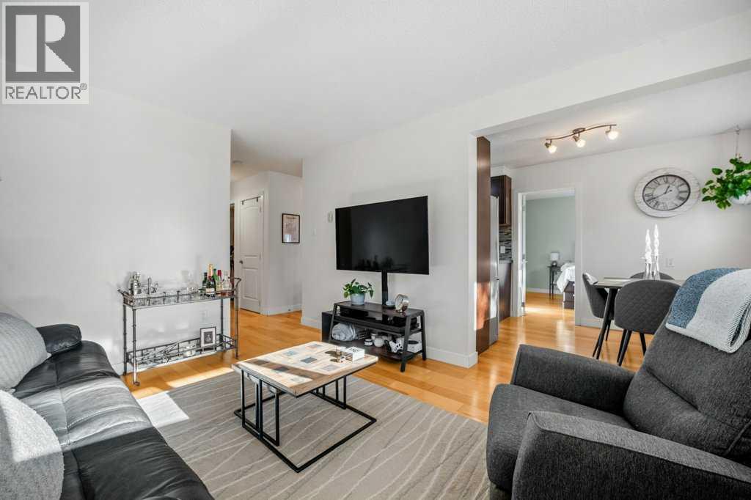512, 10060 46 Street Ne
Calgary, Alberta
Welcome to Unit 512 at 10060 46 Street NE, a premium short term rental (STR) friendly condo located in the heart of Saddle Ridge, one of Calgary’s most dynamic and high-growth communities. This modern 1-bedroom, 1-bathroom unit checks every box for smart investors looking to expand their portfolio or capitalize on Calgary’s booming rental demand. Whether you’re running it as an Airbnb, a furnished executive suite, or a lock-and-leave rental, with very low condo fees this property is perfectly positioned to potentially generate cash flow from day one. Inside, you’ll find a stylish open-concept layout with stainless steel appliances, quartz countertops, and oversized windows that flood the space with natural light. A private balcony offers extra square footage and a great selling feature for guests or tenants. But what truly sets this unit apart is the location. Savanna in Saddle Ridge is exploding with growth—featuring walkable access to shopping, dining, transit, medical clinics, and parks, all just minutes from the airport. This is the kind of neighbourhood short-term renters search for—connected, vibrant, and full of local conveniences. Whether you're looking for steady passive income or a flexible personal-use property, this investment offers exceptional value, very low condo fees, modern appeal, and the freedom that comes with short-term rental potential in a professionally managed building. Call your favourite Realtor and book a showing today! (id:52784)
41031 Camden Lane
Rural Rocky View County, Alberta
A lifestyle most only dream of! Historic Rocky Mountain views - just 8 minutes to Cochrane! Gorgeous custom-designed two-storey home featuring 4 bedrooms and 3.5 baths, with over 4900 sqft of developed living, AND 1,200 sq.ft. of wraparound decking on two levels.The main floor offers a smart, functional layout with three spacious bedrooms, including a massive primary retreat complete with a huge walk-in closet and luxurious 4-piece ensuite. Two additional bedrooms share another 4-piece bathroom with convenient main-floor laundry.Upstairs, the panoramic mountain views steal the show. The open-concept living space features 20-ft beamed ceilings, a cozy fireplace with built-in bench seating, and direct access to the south-facing deck. The chef-inspired kitchen showcases a full-size Sub-Zero fridge and freezer, granite island with seating, pot-filler over a Wolf six-burner gas range, walk-in pantry, and thoughtful design for everyday family life or large gatherings. The dining area, surrounded by three walls of windows, opens through French doors to another expansive deck — perfect for entertaining or soaking up the scenery.The walkout lower level expands your living options with a spacious one-bedroom suite (approx. 1,450 sq.ft.) featuring an open kitchen, dining, and living area, plus a media room/office, 3-piece bath, and laundry. A private entry makes it ideal for extended family, a caregiver, and successful short/long-term rental income. An interior locking door provides flexibility and security. Lots of options here.The oversized two-storey heated garage with attached carport ensures ample parking and storage.Outdoors, this fully fenced property includes manual entry gates, a quonset, and a charming barn with box and standing stalls, tack room, and loft (no power). Multiple paddocks, pastures with auto-waterers, two horse shelters, and a fenced dog run complete the setup.Enjoy peaceful rural living just minutes from Cochrane — with school bus service, shopping, and entertainment nearby. A short drive takes you to the Rockies and Alberta’s best outdoor playground.Book your private viewing today — this property truly needs to be experienced in person. (id:52784)
2003, 683 10 Street Sw
Calgary, Alberta
Unparalleled, Spectacular PANORAMIC VIEWS of the mountains, Bow River, and sparkling city lights! This nearly 1,600 sq. ft. luxury condo offers 2 bedrooms plus a den, 2 full baths, and 2 secure titled, underground parking stalls. Beautifully updated with hardwood floors, new carpet, fresh paint, and custom window coverings. Expansive windows fill the open living space with natural light, highlighting the raised panel cabinetry, granite countertops, pot lighting, and quality finishes throughout. Enjoy year-round comfort with full air conditioning and the sought-after south and west exposure. Ideally located in West Downtown with the Kerby LRT station right at your doorstep, and just steps to Shaw Millennium Park, river pathways, and all the conveniences of the city. Easy in-and-out access to downtown makes this the perfect urban retreat. This is the place to "right-size"! (id:52784)
106 Eldorado Road Se
Airdrie, Alberta
Back on market, due to financing! The sellers are motivated and ready for their next chapter, bring us an offer! Welcome to 106 Eldorado Road SE, a thoughtfully updated corner-lot bi-level in Edgewater, Airdrie. This home features 2 bedrooms, 2 bathrooms, and a bright open floor plan. The fully finished basement offers flexible space, perfect for a workout room, office, or easily converted into a 3rd bedroom with the addition of one framed wall, a door, and an egress window.Enjoy a heated and insulated double detached garage, a sunny deck for your morning coffee, and a private fenced yard with a dog run. Energy-efficiency upgrades, including attic insulation in both the home and garage, are already complete.Located minutes from schools, parks, shopping, and pathways! (id:52784)
3103, 1620 70 Street Se
Calgary, Alberta
Welcome to this main floor 1 bedroom plus den condo unit that allows pets! Great location if you enjoy walking paths, fireworks at Elliston Park in the summer, quick accessibility to Stoney Tr and public transportation, Tim's, a convenience store, and all the shopping adventures of East Hills. Which includes Costco, Walmart, movie theatres, restaurants etc. The unit includes in-suite laundry, an assigned parking stall located just outside the unit, (great if you have an automatic car starter), and all the necessities needed for a place to call home or investment. Property is vacant, move in can be quick just in time to decorate for X-mas! (id:52784)
101, 131 Quarry Way Se
Calgary, Alberta
Welcome to Champagne, one of Calgary’s most architecturally striking and prestigious riverfront developments, renowned for its solid concrete construction, timeless European styling, and exceptionally quiet interiors. This beautifully updated ground-level residence with brand new patio door is one of the rare units on the open, river-facing line, offering peaceful views, unmatched privacy, and direct access to the Bow River and pathway system.Inside, the home feels calm, bright, and inviting. Large windows frame lush greenery and gentle river views, while the open-concept design creates a seamless flow between the living area, dining space, and gourmet kitchen. Outfitted with granite countertops, built-in appliances, a gas range, and an elegant island, the kitchen is perfect for cooking, hosting, or simply enjoying a quiet evening at home.Your private ground-level patio is truly special, ideal for morning coffee, stepping directly onto the pathway, or taking in the quiet beauty of this riverside setting. This level of indoor-outdoor living is exceptionally rare in luxury concrete buildings and highly coveted by those who value both convenience and nature.Thoughtful recent upgrades enhance the home’s comfort and style, including professional paint, new modern light fixtures, upgraded bedroom flooring, a brand-new full-size washer and dryer, a new built-in microwave, and tasteful bathroom updates. Every space feels refreshed, cared for, and move-in ready.The spacious bedroom offers peaceful comfort, while the oversized bathroom provides a spa-inspired retreat. Central air conditioning ensures ideal temperatures year-round.Champagne is meticulously maintained and offers an elegant lobby, secure underground titled parking (stall #103), a titled storage locker (#115), two elevators, a car wash bay, and beautifully kept common areas. The $584.97/month condo fee includes heat, professional management, reserve fund contributions, snow removal, trash, building insurance , and common-area maintenance, offering complete peace of mind.Set in the heart of Quarry Park, the location is exceptional. You’re steps from Carburn Park, Sue Higgins Off-Leash Dog Park, grocery stores, restaurants, cafés, fitness centres, the YMCA, professional services, green spaces, and, of course, the river. The community is walkable, quiet, and thoughtfully designed, with quick access to major routes for effortless commuting.This home has been a genuine sanctuary for the owner, a place of healing, comfort, and connection to nature. Letting it go is emotional, and it truly is the sale of a very special property. (id:52784)
1005, 32 Varsity Estates Circle Nw
Calgary, Alberta
*OPEN HOUSE: SUNDAY DEC 14TH, 10AM-12PM* A rare opportunity to own a luxury residence at The Groves of Varsity—one of Calgary’s most distinguished steel and CONCRETE condominium buildings. This 10TH-FLOOR unit offers unobstructed DOWNTOWN VIEWS, soaring 10-FOOT CEILINGS, and elevated finishings throughout. Step inside to discover EXPANSIVE WINDOWS that fill the home with natural light, and HARDWOOD flooring that flows seamlessly through the open layout. The modern kitchen is both functional and refined, featuring QUARTZ countertops, ample cabinetry, a large CENTRAL ISLAND, and premium stainless-steel appliances—perfect for everyday living or entertaining. The living and dining area opens to a spacious private balcony, ideal for morning coffee or evening sunsets over the city skyline. The primary suite offers generous proportions, a WALK-IN CLOSET, and a well-appointed ensuite bathroom. The second bedroom is full-sized and enjoys DOWNTOWN views right from your window, providing an inviting space for yourself, family or guests. A separate den adds versatility—perfect for a home office, hobby area, or additional storage. This home includes AIR CONDITIONING, TWO TITLED UNDERGROUND PARKING STALLS—SIDE BY SIDE—plus a dedicated STORAGE LOCKER. Comfort is ensured year-round with solid CONCRETE construction providing superior soundproofing and peace of mind. Residents enjoy access to exclusive rooftop amenities, including a fully equipped fitness centre, steam rooms, owners’ lounge, and a large terrace with BBQs—perfect for entertaining or relaxing in every season. The adjacent professional building adds everyday convenience with a pharmacy, medical and dental offices, and two coffee shops right next door. Located within walking distance of groceries, restaurants, shopping, banks, and the LRT, this is a rare opportunity to own a high-floor residence in one of Calgary’s most sought-after and well-managed communities—combining luxury, lifestyle, and location in one exceptional package. (id:52784)
225 Panatella Square Nw
Calgary, Alberta
Open House: July 12 @1-3pm! Charming South-Facing Corner Lot Home Overlooking Green Space – Investor’s Dream!Welcome to this beautifully situated 3-bedroom home on a prime corner lot, directly facing a serene green park and just minutes away from a bustling shopping district. With a desirable south-facing front, this home is bathed in natural sunlight throughout the day, offering brightness in every room.The spacious primary bedroom features a large walk-in closet and a private 4-piece ensuite bathroom. Each of the three bedrooms is generously sized and filled with natural light, creating a warm and inviting atmosphere. The convenient second-floor laundry room adds an extra level of comfort and functionality to daily living.The unfinished basement provides an excellent opportunity for value-added renovation, with great potential to be legally converted into a secondary rental unit for additional income.A private backyard with two parking spaces adds to the convenience and appeal. Currently tenanted at $2,000/month with reliable renters, this property is the perfect turn-key investment opportunity.Don’t miss out on this rare combination of location, layout, and income potential! (id:52784)
3409, 1620 70 Street Se
Calgary, Alberta
Welcome to Pointe of View in Applewood—where comfort, convenience, and value meet. This top-floor 1-bedroom + den condo (534.5 sq. ft.) offers modern living with a peaceful, elevated feel—perfect for first-time buyers, downsizers, or savvy investors.Step inside to a bright, efficient layout featuring a comfortable primary bedroom and a versatile den that works well as a home office, fitness corner, or cozy media nook. The well-equipped kitchen, complete with four appliances, opens into the main living area, creating a practical combined space for relaxing, dining, or entertaining. From here, step out to your northwest-facing balcony—a great spot for morning coffee or evening BBQs.Enjoy the convenience of in-suite laundry with a stacked washer/dryer. The unit has been freshly painted and professionally cleaned throughout, offering true move-in readiness.Located in the heart of Applewood, you're just steps from Elliston Park, the MAX Purple transit line, and familiar favorites like Tim Hortons. East Hills Shopping Centre—with Costco, Walmart, Cineplex, and more—is only minutes away, while nearby Stoney Trail makes city travel simple. Outdoor enthusiasts will love being close to the Rotary/Mattamy Greenway, a 138 km network of scenic walking and biking paths circling Calgary.This well-managed building features secure access with monitored cameras, low condo fees that include heat, water, and electricity, and an assigned parking stall for added convenience.A bright top-floor unit in a peaceful, well-connected community—this is one you’ll want to see! (id:52784)
167 Corner Glen Crescent Ne
Calgary, Alberta
BRAND NEW / WALK-OUT BASEMENT / LOT BACKING ONTO WETLANDS / SPICE KITCHEN / MAIN FLOOR BEDROOM + FULL BATH / TOTAL 5 BED + 4 FULL BATH / NEW HOME GST REBATE (Eligibility restrictions apply). Amazing Design! Unique in Features! Brand New Home! Over 2300+ SQFT of stylish design welcomes you into this stunning FIVE BEDROOM and FOUR FULL BATH home located in the beautiful community of Cornerstone. You're welcomed to a thoughtfully designed living space that maximizes every inch while offering an abundance of space for your whole family to enjoy! The gorgeous OPEN FLOOR PLAN with 9 feet ceiling, invites you in to discover a lovely kitchen that boasts beautiful QUARTZ counter tops, sleek stainless steel appliance package with an upgraded cooktop, French Door Fridge with Internal Water + Ice, Built in Wall Oven/Microwave Combo and a power pack built-in cabinet hoodfan. A large walk-in SPICE KITCHEN and beautiful extended over-sized flush centre Island that overlooks the generous great room and dining room-Ideal for all entertaining. The main floor has a beautiful view of the NATURAL WETLANDS from windows on back. A sizeable 5TH BEDROOM on the main floor, perfect for a large family or working from home, along with full bath adjacent to this functional space. A mudroom with storage gives a convenient space for the family to access to and from garage. Upstairs, you will discover FOUR MORE BEDROOMS with TWO MASTER Bedroom's, with the main one boasting a VAULTED CEILING, a 5pc en-suite with dual vanities, stand alone shower, over sized bath, window overlooking natural wetlands and large walk-in closet. A centralized BONUS ROOM with VAULTED CEILING offers an additional living space and another 3-pc full bath and LAUNDRY WITH SINK and storage complete this level. ADDITIONAL FEATURES: Upgraded Fit and Finish , ALL BATHROOMS having standing showers, Lot backing onto expansive wetlands, a 12 x 11 feet deck with open views of wetlands, iron spindle railing added to stairs, and rais ed 9' basement ceiling height and 3-piece rough-in plumbing along with sliding patio door on the back. Situated close to the International Airport with quick access to both Deer Foot Trail and Stony Trail along with new amenities being added to the community continuously, you will enjoy all Cornerstone has to offer. A brand new build with all of the difficult decisions decided along with a functional and intelligent floorplan for a large family. (id:52784)
122 Lanark Gate Se
Airdrie, Alberta
A FULL-WIDTH FRONT PORCH ISN’T JUST AN ENTRY—IT’S AN ANNOUNCEMENT. Wide, welcoming, and instantly part of your daily rhythm, it sets up the kind of main floor that feels unexpectedly open the moment you step inside. Warm white cabinetry, classic quartz countertops, and rich LVP flooring give the space a grounded, design-forward feel, and the 9’ ceiling height makes everything breathe a little easier.The kitchen earns its place as the anchor of the home: 42" UPPERS for real storage, a CHIMNEY HOOD FAN, BUILT-IN MICROWAVE, double-door fridge, and an ISLAND WITH A BREAKFAST BAR that actually works for real weekday life. Light moves from the living room straight through to the dining area and rear entry, where the rear deck extends the plan outward without complicating it.Upstairs, the master bedroom stays refreshingly simple in the best way—a WINDOWED WALK-IN CLOSET, a modern 3-piece ensuite, and proportions that feel calm instead of cramped. Two additional bedrooms sit at the back with an easy sense of balance, and the laundry stays upstairs where it belongs.But what really rounds out this home is everything just beyond the front step. LANARK LANDING’S CENTRAL GREEN SPACES, PATHWAYS, AND PLAY AREAS ARE MINUTES FROM YOUR DOOR—think playgrounds, multi-use courts, open fields, and the kind of family-friendly routes that make bikes and scooters disappear for hours. Add in front sod, a 20'×20' DOUBLE DETACHED GARAGE, and a mid-January possession, and the whole picture becomes clear: this Finley model doesn’t just give you a well-planned interior—it places you in a connected pocket of Airdrie that’s built for daily living, inside and out.If you want to feel the space for yourself—or make your move before the holidays get busy—COME WALK THROUGH and see how naturally it all comes together. • PLEASE NOTE: Photos are of a finished SHOWHOME of the same model – fit and finish may differ on finished spec home. Interior selections and floorplans shown in photos. (id:52784)
101, 312 15 Avenue Ne
Calgary, Alberta
Perfect for investors, first time buyers, or anyone in between - this well run building allows short-term rentals and is ideal for those seeking a turnkey property just minutes from downtown. Welcome home to this bright and beautifully updated 2-bedroom condo, perfectly positioned in Crescent Heights — one of Calgary’s most desirable inner-city neighbourhoods. Step inside to discover a sun-filled, open layout featuring large windows that flood the space with natural light, vinyl plank flooring throughout, and a welcoming living area perfect for relaxing or entertaining. The modern kitchen impresses with rich espresso cabinetry, sleek tile backsplash, stainless steel appliances, under-cabinet lighting, and generous counter space. A walk-in pantry with floor-to-ceiling shelving provides exceptional storage for all your kitchen essentials, while the adjoining dining area offers the perfect spot for casual meals or gatherings with friends. Both bedrooms are spacious and inviting, including a serene primary retreat with soft, neutral tones and a convenient nook for a work-from-home setup or make-up desk. The updated 4-piece bathroom features a new vanity, fresh flooring, and stylish shower tile surround. Thoughtful upgrades continue with in-suite laundry offering built-in shelves and a functional countertop workspace, plus a massive in-suite storage closet that’s both practical and versatile. Set within a secure, well-managed building with affordable condo fees, this home is located on a tree-lined street steps from transit, shopping, and cafés. You’ll love being within close proximity to Bow River pathways, Bridgeland, and Calgary’s downtown core. Enjoy the perfect blend of urban convenience and neighbourhood charm — all at an unbeatable price point. This is the turnkey inner-city condo you’ve been waiting for! (id:52784)

