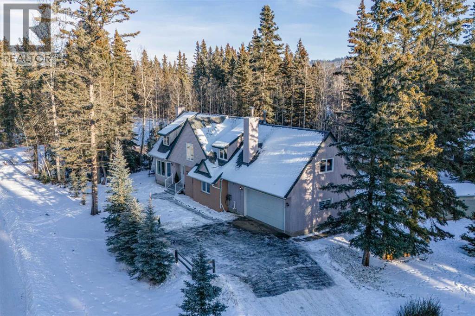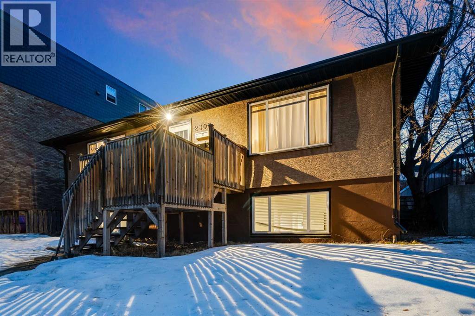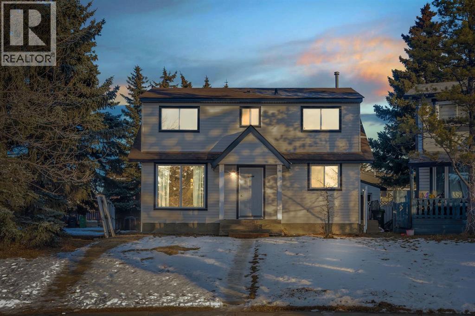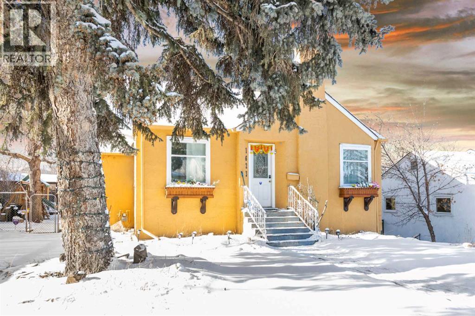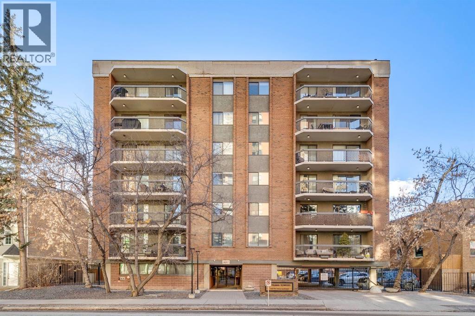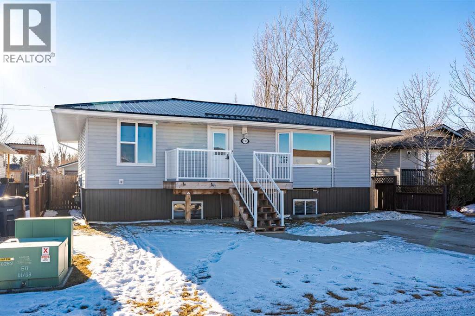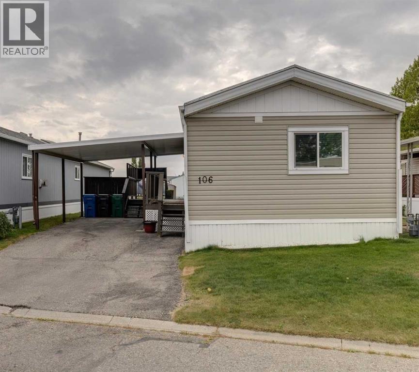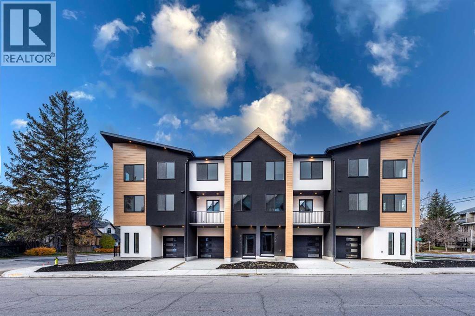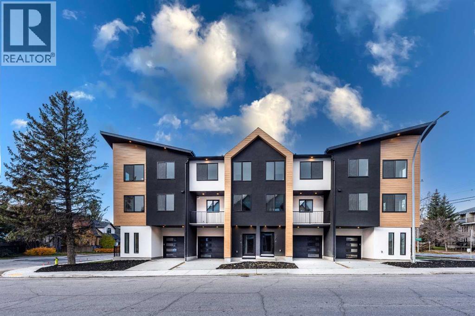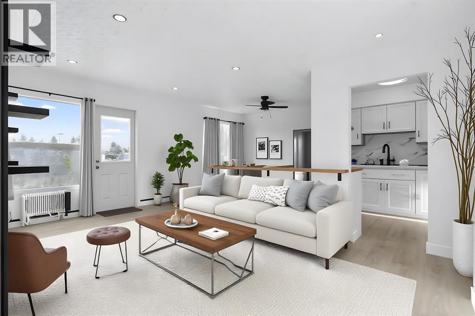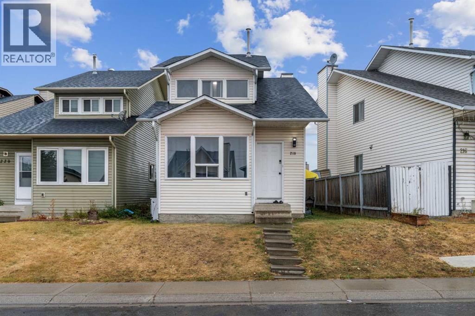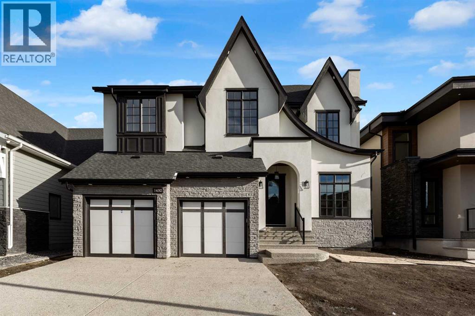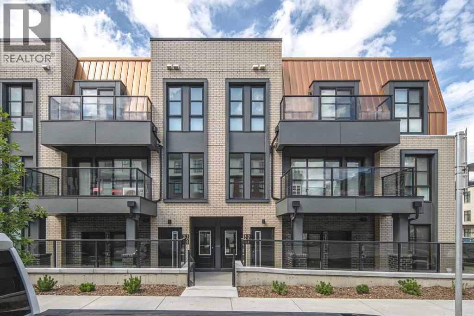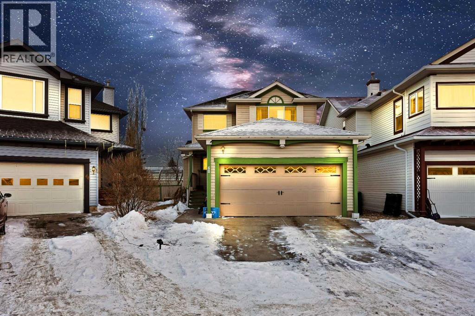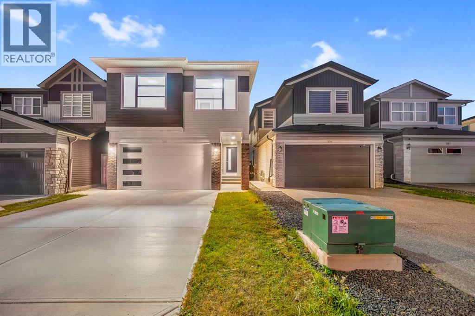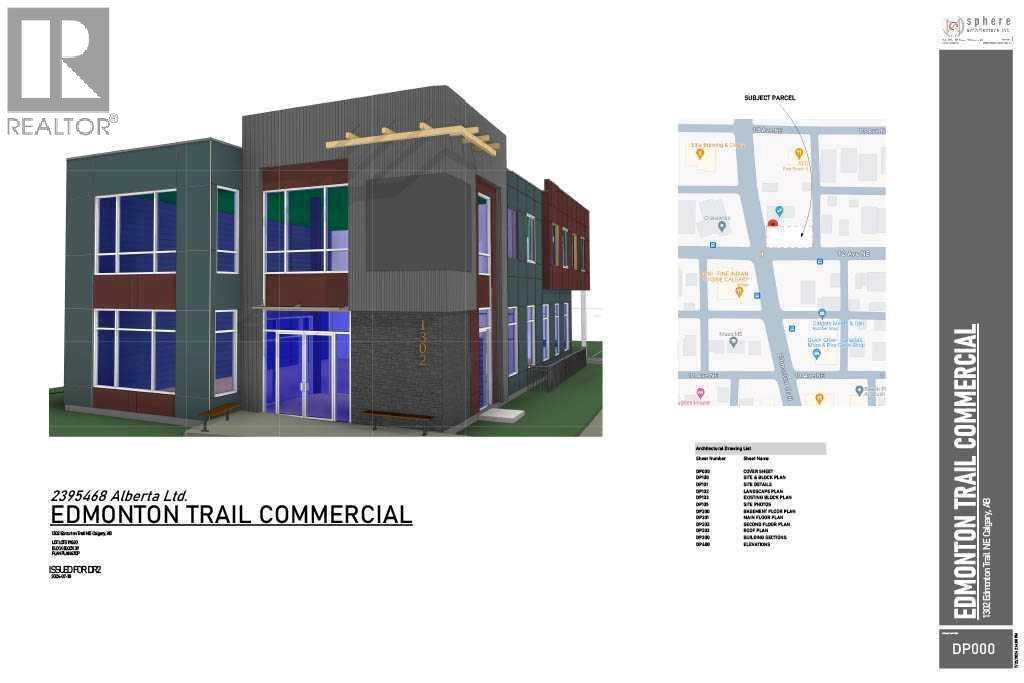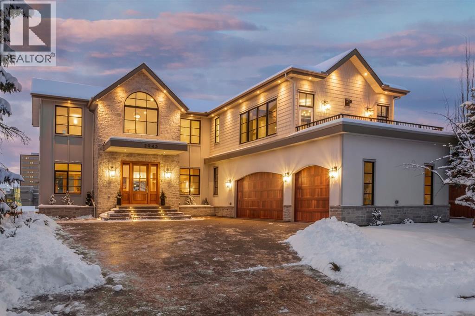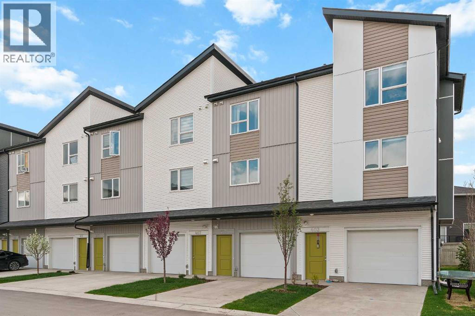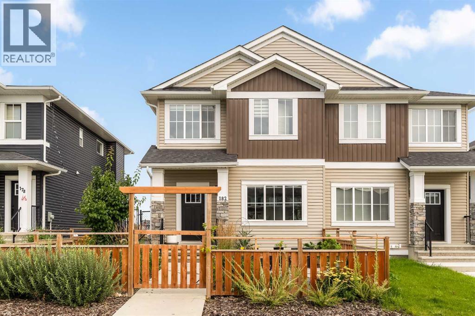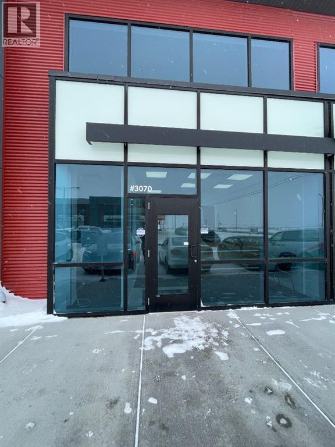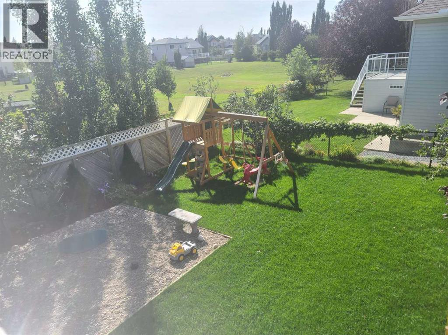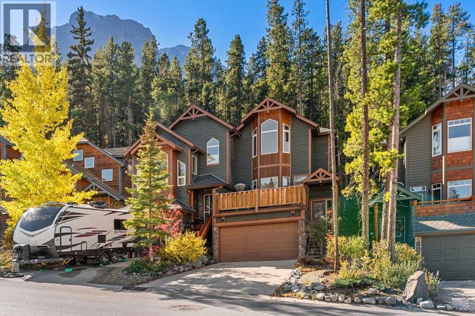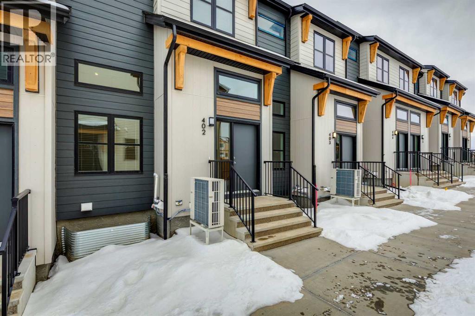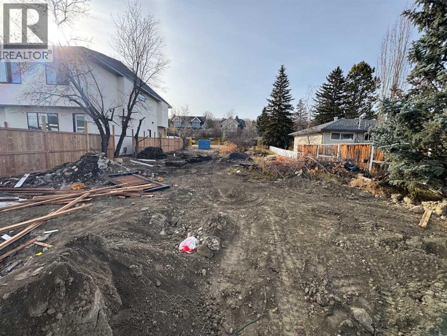10 Wolf Drive
Rural Rocky View County, Alberta
Imagine waking up to the sound of birds, sipping your morning coffee on a private balcony as the sun rises over towering pines, and knowing that while you’re surrounded by nature, the city is just a short drive away. This beautifully updated 6 bedroom home in Redwood Meadows offers the best of both worlds. Peaceful country living with all the conveniences families need close at hand. From the moment you step inside, you’ll feel the warmth and character of a home designed for connection and comfort. Large windows surround the inviting dining room, where a wood-burning fireplace sets the stage for cozy evenings after a day of outdoor adventures. The open layout flows into a formal dining space, perfect for family meals and celebrations, while the well-equipped kitchen makes cooking a joy with its casual eating area, walk in pantry and easy access to the laundry/mudroom and the back deck for summer barbecues under the stars. Main level also features a bedroom with a fireplace and walk in closet, currently being used as a home office space. 3 piece bathroom also on the main level. Upstairs, five spacious bedrooms offer plenty of room for everyone to unwind, including a primary suite with its own ensuite and a versatile bedroom that would also make an ideal bonus/TV room or flex space, complete with a balcony for quiet moments of reflection. Outside, your private yard overlooks the golf course, offering endless opportunities for play, relaxation, and gathering with friends. Trails, green spaces, and fresh air are right at your doorstep, yet Calgary’s amenities are just minutes away—ideal for families who crave space without sacrificing convenience. The insulated and drywalled basement is ready for your vision, whether that’s a home gym, entertainment zone, or cozy retreat, and the double attached garage adds practicality to this dream lifestyle. Nestled in a quiet cul-de-sac, this home is more than a place to live, it’s a chance to give your family the gift of country ch arm, community spirit, and room to grow, all within reach of the city. More information regarding the Redwood Meadows lease can be found on the townsite website. The current monthly lease extension fee for this property is $192.62 and the head lease agreement is written to be in place until 2095. Redwood Meadows Community offers river access trails, playgrounds, outdoor ice rink, tennis and sport courts, and cross-country ski trails, making this home a perfect balance of comfort and recreation. (id:52784)
102, 2303 17a Street Sw
Calgary, Alberta
This 2 bedroom main floor unit, offers a functional layout in a highly desirable inner-city location, making it a practical addition to an investment portfolio. The unit features a large size living room, dining area and kitchen with full height cabinets. A full 4-piece bathroom, and two bedrooms finish off this unit. Laundry is located on the lower level, and the unit includes an outdoor parking stall. Situated just steps from restaurants, cafés, transit, and the amenities of 17th Avenue, with nearby parks and green spaces, this property offers strong rental appeal in a walkable location. An excellent opportunity for investors seeking an inner-city rental in an established neighbourhood. (id:52784)
36 Falton Court Ne
Calgary, Alberta
FULLY RENOVATED | NEW ROOF & EXTERIOR | FINISHED BASEMENT | HEATED DOUBLE GARAGE | PARK TO THE LEFT - NO NEIGHBOURS | QUIET CUL-DE-SAC | 3 BED | 1.5 BATH | 1,800 SQFT DEVELOPED AREA | Welcome to this beautifully renovated home located on a quiet cul-de-sac in the community of Falconridge, offering just under 1,800 square feet of developed living space along with exceptional privacy, functionality, and modern design. This home has been extensively renovated, featuring new exterior siding and fascia, a modern kitchen, updated flooring and baseboards, fresh paint throughout, modern lighting fixtures, and a brand-new roof, gutters, and downspouts. With no neighbours to the left, a park steps away, alley access at the rear, and easy access to public transit, this property provides a rare sense of space and everyday convenience. Upon entry, you are welcomed by a foyer with a convenient closet, opening to a massive living area on the left featuring an oversized window that floods the space with natural light and a large screen door leading to an expansive backyard and deck, perfect for entertaining or relaxing outdoors. To the right, the modern kitchen showcases stainless steel appliances, quartz countertops, and sleek contemporary finishes, complemented by a dedicated dining area with built-in cabinetry offering ample storage and an additional separate entry for added functionality. The main floor is finished with a blend of luxury vinyl plank and hardwood flooring, creating a refined balance of modern style and timeless character, and is completed by a stylish 2-piece bathroom. Upstairs, the spacious primary bedroom features both front and rear windows, while two additional bedrooms and a modern 4-piece bathroom with a window allow for natural light and added ventilation. The fully developed basement offers a versatile open concept recreational space that can easily be converted into an additional bedroom, home office, gym, or entertainment area, along with a dedicated l aundry room. Outside, enjoy a detached heated double garage with alley access, featuring two windows for added natural light, and outstanding parking options including ample cul-de-sac parking, two garage spaces, and an additional parking area beside the garage ideal for an RV or extra vehicle. An excellent opportunity for investors, with potential rental income of up to $2,500 per month. Families will appreciate the nearby schools such as Falconridge School (K–6), Grant MacEwan School (K–6), St. John XXIII School (K–9), Terry Fox School (Junior High), and Bishop McNally High School, along with close proximity to parks, shopping, major roadways, and convenient transit routes. This move-in-ready home offers privacy, flexibility, and exceptional value in a well-connected, family-friendly community. Book a showing with your favourite realtor today! (id:52784)
1623 Summit Street Sw
Calgary, Alberta
Upgraded Bungalow in Scarboro – 1623 Summit Street SWNestled in the sought-after community of Scarboro, this beautifully upgraded bungalow offers the perfect blend of modern comfort and prime location. Situated on a sprawling 8,000+ sq. ft. lot, this home provides ample space both inside and out. Step inside to 900+ sq. ft. of stylish living space, featuring vinyl plank flooring, quartz countertops, and stainless steel appliances in a well-appointed kitchen. The main floor boasts a spacious Living and dining room, a 4-piece bath, a primary bedroom, and an additional bedroom—perfect for small families or professionals. The fully finished basement adds even more versatility, with a cozy family room, Kitchen, an additional bedroom, and a 3-piece bath. Backing onto a green space via a convenient back alley, this home also offers a huge backyard, ideal for outdoor entertaining, gardening, or future development potential. Located just steps from Sunalta Elementary School, the Sunalta LRT station, the Calgary Tennis Club, and the vibrant cafés and restaurants of 17th Ave, this property provides the ultimate combination of tranquility and urban convenience. Don’t miss this incredible opportunity to own a prime piece of real estate in one of Calgary’s most desirable neighborhoods! (id:52784)
404, 537 14 Avenue Sw
Calgary, Alberta
Wonderful and spacious 2-bedroom apartment in a prime Beltline location! Enjoy close proximity to all amenities with quick possession available. The freshly painted interior offers a bright, welcoming feel throughout. Bamboo hardwood floors adorn the hallway and living spaces!The kitchen features ample cupboard and counter space along with a stainless steel appliance package. Both bedrooms are generously sized, providing comfortable living without compromise. The primary bedroom includes direct access to an impressive 22-foot balcony, which also connects to the living room—perfect for relaxing or entertaining.This unit includes heated underground parking and additional storage—a rare and valuable bonus not offered in all units.Enjoy summer on the amazing roof top patio! Perfect for BBQ's, gardening and entertaining while overlooking the glorious landscape of the inner city! Ideally located with quick access to 17th Avenue, shopping, restaurants, pubs, grocery stores, transit routes, parks, and schools. A fantastic opportunity in one of the city’s most sought-after communities! (id:52784)
233 Harvest Hills Road
Stavely, Alberta
Welcome to this beautifully maintained detached bungalow located on a quiet, picturesque street in the charming town of Stavely, Alberta. Offering over 2,000 square feet of fully developed living space, this home combines thoughtful updates, durable construction, and small-town tranquility.The main level features over 1,000 square feet above grade with three well-sized bedrooms and a recently renovated 4-piece bathroom. Modern vinyl flooring, upgraded appliances, and elegant granite countertops add a fresh, contemporary feel throughout the home.The fully developed basement provides an additional 1,000+ square feet of living space, perfect for extended family or guests. It includes a large recreational area, two bedrooms, and a spacious 5-piece ensuite complete with luxurious in-floor heating, creating a warm and comfortable retreat year-round.Built for long-term reliability, the home is equipped with a durable ICF block foundation, a metal roof, and a newly installed sump pump—ideal for buyers seeking quality construction and peace of mind.Step outside to the expansive backyard, where you’ll find an oversized composite deck designed to withstand the elements with minimal maintenance. The generous yard offers ample space to relax, garden, or entertain, and is complemented by a massive shed measuring 21 feet 9 inches by 16 feet—perfect for storage, hobbies, or keeping everything neatly organized.Set on a quiet street surrounded by well-kept homes and manicured front yards, this property reflects pride of ownership throughout the neighborhood.Living in Stavely means enjoying a family-friendly community known for its peaceful atmosphere, large lot sizes, and welcoming small-town charm—all while being within easy reach of nearby amenities and surrounding communities.This is a fantastic opportunity to own a solid, thoughtfully updated home in a serene and close-knit Alberta town. (id:52784)
106, 99 Arbour Lake Road Nw
Calgary, Alberta
This #106 99 Arbour Lake Road in the Watergate of Arbour Lake. This is just an incredible manufactured home community that is clean, vibrant, and just idyllic. The park is extremely well run and includes a ton of amenities. The outdoor pool, dry sauna, and indoor hot tub are highlights of the clubhouse that also includes a banquet hall, library, exercise room equipped with weights and cardio equipment, a TV room, a Lending Library with a varied selection of paperback novels, DVD’s and puzzles, a games room with billiards tables, shuffle board tables and dart boards; a laundry room with coin operated machines. #106 is in the perfect spot. First, it’s on a south backing space, so it backs onto the path system that leads directly to the clubhouse. Next, the interior renovations are a pleasant surprise. An updated kitchen with hard surface flooring that stretches through out the open living and dining area are fantastic. The secondary bedrooms are at the front of the home, while the primary is at the back overlooking the yard and green space. Not only is there great separation from the other bedrooms, but there is also a full ensuite which is rare for a mobile home. In unit laundry, a covered carport, and an included garden shed all add to the package. Check the extra links below for our floor plans, full measurements, details on the community and clubhouse, as well as our 360 tour. (id:52784)
2402 Westmount Road Nw
Calgary, Alberta
READY TO MOVE IN, BRAND NEW. Enjoy the skyline views of downtown Calgary at The Opal on Westmount – redefining luxury living in West Hillhurst. A modern contemporary Corner 3-story row home just steps from shops and cafés, the Bow River pathway, and the vibrant amenities of Kensington entertainment district. Designed for those who value elegance, functionality, and convenience, The Opal on Westmount offers a lifestyle that’s deeply connected to nature and city life, all within walking distance to great schools, churches, transit, and outdoor recreational spaces. Situated on the corner of 23 Street and Kensington Road, this home offers unmatched convenience with quick access to downtown, Memorial Drive, and Crowchild Trail. Spanning 1,916 square feet of living space, this townhome is meticulously designed to accommodate active and professional lifestyles. The entry level features a access to the garage and a versatile flex room; ideal for an office, home gym or storing bicycles, skies, and sporting equipment. The main floor has an open-concept layout, starting with a beautiful spacious living room with views of the skyline that features an electric fireplace and a wood slate acoustic feature wall. The gourmet kitchen is designed for entertaining with an 10 ft island that can easily seat 4, shaker-style cabinets, a custom wood-slate hood fan, upgraded kitchen aid appliances, a gas range, and 2 pantries perfect for storage. Lastly, the main floor features a spacious dining area and south-facing windows that bring in ample natural light. The top floor is designed for comfort. The primary bedroom has a vaulted ceiling and features views looking out towards the green hiking trails along the river and Edworthy park. A walk-in closet is hidden behind a pocket door, while the 4-piece ensuite boasts a standing shower and double sinks on an 7 ft vanity, with custom double mirrors on a timeless wallpaper. Two additional well-sized bedrooms that have views of downtown Calgary, a 4-piece main bathroom, and a convenient top-floor laundry complete the space. Throughout the home, contemporary finishes and premium materials add a touch of understated elegance. Sustainability meets convenience as the home is roughed-in for solar panelling and electrical vehicle charging, providing future-forward solutions for today’s homeowners. Outside, the low-maintenance landscaping is practical as it is beautiful with greenspace and a tiled patio with a BBQ gas line. Move in ready! Book your private showing today. (id:52784)
97 23 Street Nw
Calgary, Alberta
READY TO MOVE IN, BRAND NEW. The Opal on Westmount – Redefining luxury living in West Hillhurst. A modern contemporary 3-story row home just steps from shops and cafés, the Bow River pathway, and the vibrant amenities of Kensington. Designed for those who value elegance, functionality, and convenience, The Opal on Westmount offers a lifestyle that’s deeply connected to nature and city life, all within walking distance to great schools, churches, and outdoor recreational spaces. Situated on the corner of 23 Street and Kensington Road, this home offers unmatched convenience with quick access to downtown, Memorial Drive, and Crowchild Trail. Spanning 1,746 square feet of living space, this townhome is meticulously designed to accommodate active and professional lifestyles. The entry level features a versatile flex room with access to the garage and backyard storage; ideal for a home gym or storing bicycles, skies, and sporting equipment. The main floor has an open-concept layout, starting with a beautiful open living room that features an electric fireplace and wood slate acoustic feature wall. Beside that is a luxurious powder room draped in wallpaper. The gourmet kitchen is designed for entertaining with an unobstructed 9 ft island that can easily seat 4, shaker-style cabinets, a custom wood-slate hood fan, upgraded kitchen aid appliances, a gas range, double sized pantry, and an east facing sink that looks out the window towards the city skyline. Lastly, the main floor features a spacious dining area leading to a private 70 sq ft balcony that has a gas line perfect for a BBQ set up. The top floor is designed for comfort. The primary bedroom has a vaulted ceiling and features the custom wood slate panelling that is used throughout the home. A walk-in closet is hidden behind a pocket door, while the 4-piece ensuite boasts a standing shower and double sinks on an 7 ft vanity, with custom double mirrors on a upgraded wallpaper. Two additional well-sized bedrooms, a 4- piece main bathroom, and a convenient top-floor laundry complete the space. Throughout the home, contemporary finishes and premium materials add a touch of understated elegance. Sustainability meets convenience as the home is fully roughed-in for solar panelling and electrical vehicle charging, providing future-forward solutions for today’s homeowners. Outside, the low-maintenance landscaping is practical as it is beautiful. Move in ready! Book your private showing today. (id:52784)
6, 2020 16 Avenue Nw
Calgary, Alberta
Welcome to this beautifully and fully renovated two-bedroom condominium located in one of Northwest Calgary’s most desirable and established communities along 16th Avenue. This exceptional home showcases brand-new, high-end modern renovations throughout, thoughtfully designed to combine style, comfort, and functionality. From the moment you enter, you’ll appreciate the contemporary finishes, sleek design elements, and the feeling of a completely refreshed living space that is truly move-in ready.The open and inviting layout is perfect for everyday living and entertaining, featuring a modern aesthetic with premium materials, updated flooring, a stunning kitchen with high-quality cabinetry and finishes, and a stylishly renovated bathroom. Both bedrooms are generously sized, offering versatility for professionals, small families, or those seeking a home office or guest space.Situated in an unbeatable location, this condo offers outstanding access to everything Northwest Calgary has to offer. Enjoy being just minutes from excellent schools, SAIT, and major employment hubs. World-class shopping, theatre, dining, and everyday amenities are all nearby, with quick access to Market Mall, North Hill Centre, and a wide selection of local shops and services. Downtown Calgary is easily accessible, making commuting effortless, while major routes and public transit options are right at your doorstep, providing seamless connectivity throughout the city.This well-located and fully updated condo is ideal for first-time buyers, investors, or anyone seeking a modern, low-maintenance lifestyle in a highly sought-after inner-city location. With its premium renovations, prime setting, and exceptional convenience, this is a rare opportunity to own a turn-key property in Northwest Calgary (id:52784)
218 Falmere Way Ne
Calgary, Alberta
Welcome to your new home. Amazing property in Falconridge. Recent renovations throughout the house, showing 10/10. A total of 4 bedrooms, 4 bathrooms, and 2 living rooms. All 3 floors fully updated. Very Spacious and smart design / layout. The Main floor greats you to the open concept design for the primary living room with dining room with the Kitchen around the corner. Also on the main floor is additional space for the family room, main guest washroom and laundry on the main floor. Upstairs you will find 3 bedrooms and 2 bathrooms, a 4PC and a 2PC Ensuite. The Lower Level is designed for your entertainment and offers extra room for whatever you need. There is also one more bedroom in the basement and a full bathroom and large REC Room. This house has been completely updated with new paint, flooring, trim, washrooms,,, and so much more. Decent size backyard to build your garage or leave it as. Come and view this house today. (id:52784)
1432 Coopers Landing Sw
Airdrie, Alberta
Welcome to this stunning home located in the highly sought-after community of Coopers Crossing! Boasting excellent curb appeal and backing onto a beautiful green space, this home is ideally situated close to schools, shopping, and major roadways.The main floor features 10' ceilings and engineered hardwood throughout, creating a bright and upscale feel. You will find a private front office, a spacious family room with built-in shelving, a cozy fireplace, and an impressive open-to-above design. An elegant dining area that opens onto a large deck with a BBQ gas line—perfect for entertaining. The chef’s kitchen is truly a dream, offering built-in appliances, a large island, quartz countertops, and plenty of cabinetry. A convenient mudroom off the garage and a stylish powder room complete this level.Upstairs, you are welcomed by a spacious bonus room, two secondary bedrooms with built-in shelving, a shared bathroom, and a thoughtfully located upstairs laundry room. A standout feature of this home is the built-in desk space and wet coffee bar in the common area on the second floor—a rare and highly desirable find that adds both character and convenience. The luxurious primary suite showcases a tray ceiling, a spa-inspired ensuite with dual vanities, a standalone tub, a steam shower, and a generous walk-in closet.The fully finished basement provides even more living space, featuring a wet bar, a large recreation room, and an additional flex area that is perfect for a fitness space or games area. You will also find a large bedroom and a full bathroom. Elegant lighting, beautiful woodwork, and large windows throughout the home create a warm, inviting atmosphere and flood the space with natural light. There are also plenty of closets and storage spaces thoughtfully placed throughout the house for added convenience.The oversized triple tandem garage is insulated, finished to paint grade with textured ceiling, and features high ceilings designed to accommodate a car lift, o ffering plenty of room for vehicles and storage. This remarkable home is truly a must-see! (id:52784)
312, 4270 Norford Avenue Nw
Calgary, Alberta
Airbnb allowed! Welcome to this Brand NEW, 2-bedroom townhome in the vibrant and walkable University District. This south-facing home is filled with natural light and showcases a sleek, modern design. From the moment you step inside, you are greeted by luxurious vinyl plank flooring that flows gracefully throughout the main level. The kitchen features quartz countertops with a waterfall edge and stainless steel appliances, contributing to the home’s clean, contemporary aesthetic. The spacious primary bedroom, a second bedroom, and a 4-piece bath complete this functional floor plan. For added convenience, the unit includes one titled, secure underground parking space. Perfectly situated, the community is just a short walk to Alberta Children’s Hospital, Foothills Medical Centre, and the University of Calgary. You’ll also enjoy immediate access to essential amenities such as grocery stores, restaurants, Market Mall, and excellent transit connections. With quick access to downtown and the mountains, this townhouse is an outstanding opportunity for healthcare professionals, students, or savvy investors seeking lifestyle and location in one of Calgary’s most desirable new neighbourhoods. Book your private showing today! (id:52784)
68 Martha's Haven Gardens Ne
Calgary, Alberta
Excellent location in a quiet cul-de-sac with a fully insulated double attached garage. Features a 1-bedroom legal suite with separate side entrance and laundry. Situated across from a playground, just 5 minutes to Crossing Park School and 3 minutes to Martindale LRT. Large pie-shaped lot with a southwest-facing backyard. Bright kitchen with white cabinetry and a functional island. (id:52784)
96 Savanna Lane Ne
Calgary, Alberta
Welcome to this beautiful, well-maintained home located in the desirable community of Savanna. This 4-bed, 3.5-bath house is an amazing property to call your dream home. On the main floor, you will find a spacious living room, a dining area, and a beautiful modern kitchen with stainless steel appliances, Gas stove, quartz countertops, and ample storage space. Upstairs, there is the master bedroom with an ensuite, two additional spacious bedrooms with a full washroom, a spacious bonus room, and a laundry room located near the bedrooms. Large windows throughout the house fill this house with natural light. The fully finished LEGAL 1-bedroom, 1-bathroom basement suite has its own separate entrance. The backyard is fully fenced, and the property is conveniently located close to parks, schools, LRT stations, public transportation, and other amenities. Get in touch with us or call your favourite realtor right now to arrange a private showing of this amazing home! (id:52784)
1302 Edmonton Trail Ne
Calgary, Alberta
Prime inner-city commercial development opportunity located in the desirable Renfrew community with approved Development permit. This Corner lot offers outstanding exposure and frontage along high-traffic Edmonton Trail NE. The property is C-COR2 zoned and includes plans for a professional retail building, allowing for a wide range of commercial and mixed-use uses. Excellent visibility, strong traffic counts, and close proximity to downtown, Bridgeland, and major transportation routes make this an ideal site for investors, developers, or owner-users seeking long-term value in a rapidly evolving corridor. (id:52784)
2945 Toronto Crescent Nw
Calgary, Alberta
Welcome to this exceptional custom residence on prestigious Toronto Crescent in highly sought-after St. Andrews Heights. Perfectly positioned on an expansive 9,000 sq. ft. lot, this meticulously designed home offers over 6,000 sq. ft. of developed luxury living, crafted by Maxime Chin Designs with uncompromising detail and style. This remarkable property features an 80’ wide backyard, walkout basement, 63’ full-width balcony, attached triple garage, 5 bedrooms, 5.5 bathrooms, 4 gas fireplaces, bonus room with balcony, butler’s pantry, dedicated office, home gym, Sub-Zero/Wolf appliance package, designer lighting, and so much more. Enter through the grand foyer and be welcomed by soaring 10’ ceilings and expansive sight-lines. To the side, the inviting living room showcases beautiful built-ins and an oversized gas fireplace. LUX accordion doors open seamlessly to the massive covered balcony—complete with an outdoor fireplace—creating an exceptional indoor/outdoor living experience. The stunning kitchen features custom oak cabinetry, exquisite quartz surfaces, a 48” Wolf gas range, Sub-Zero refrigerator, and a spacious butler’s pantry with sink, dishwasher, and convenient shelving. The formal dining room is wrapped in bespoke wallpaper that extends to the limewash ceiling and includes a stunning bar area with direct access to the balcony. A private office, stylish powder room, and a well-appointed mudroom with built-in lockers complete the main floor. The luxurious primary suite features a beautiful arched window offering a glimpse of the downtown Calgary skyline. The spa-inspired 5-piece ensuite includes a freestanding reeded tub, large walk-in steam shower, marble backsplash & dual vanity. Also a spacious walk-in closet outfitted with custom built cabinetry rounds out the suite. The builder has left the primary room as a blank canvas and will work with the new homeowners to create a custom oasis. Three additional bedrooms (two with ensuites), a full main bath, and a laundry room with two sets of washers and dryers offer convenience and comfort. A spectacular bonus room crowns the upper level with 12’ ceilings, a gas fireplace, private balcony, built-in bar, and a dedicated homework station. The basement level is bright and open thanks to the large windows due to the walkout design, the lower level features a spacious rec room with gas fireplace, full bar, gym, 5th bedroom, and a serene 4-piece bath. Outside you will find the extraordinary 80’ wide backyard providing exceptional usable space, complete with a ground-level, covered patio and endless opportunities for outdoor enjoyment. This home must be seen in person to truly appreciate the craftsmanship, thoughtful design, and rare combination of luxury and location. (id:52784)
405, 301 Redstone Boulevard Ne
Calgary, Alberta
Maintenance-free living awaits in this sophisticated and modern townhome that has been lovingly cared for and is in like-new condition. Open and airy with oodles of natural light, stylish décor and a convenient dual master floor plan, this beautiful home is sure to impress. Park your vehicle safely out of the elements in the attached garage (with extra parking on the private driveway) and proceed into the entry level with a large flex space providing a ton of versatility for media, games, work or play. The second level is a stylish retreat with a bright and open floor plan leading to unobstructed conversations. Sit back and relax in the living room with an oversized window and a patio door to the expansive balcony with a gas line encouraging casual barbeques and time spent unwinding. Centring the open concept space is the dining room, perfect for entertaining. Culinary explorations are inspired in the beautiful kitchen featuring a plethora of 2-toned cabinets, stainless steel appliances, timeless subway tile and a breakfast bar that makes mornings a breeze. A handy powder room completes this level. Dual primary bedrooms grace the upper level, both are extremely spacious and bright with dual closets and private ensuites, perfect for roommates! Convenient upper level laundry adds another layer of ease to your routine. Set in an emerging, amenity-rich community with newly established schools, commercial developments, playgrounds, and green spaces, this location balances tranquillity with accessibility. Just minutes to Metis Trail, Stoney Trail, Country Hills, Costco, Cross Iron Mills, and the airport—this is truly a connected, convenient place to call home. (id:52784)
182 River Heights Drive
Cochrane, Alberta
Built in 2022, this contemporary like-new home in River Heights combines stylish design with family-friendly functionality. A sunny south-facing front patio welcomes you with space to enjoy morning coffee or keep an eye on the kids while they play. Inside, 9’ ceilings create an airy atmosphere while durable finishes stand up to everyday life. A bright flex room at the front of the home provides a comfortable space for work, study or a playroom. Flowing through the main level, the open plan layout balances togetherness with defined spaces. The inviting living room offers a relaxed setting that extends easily to the rear deck, ideal for summer barbecues or unwinding outdoors. Anchoring the design, the dining area keeps family meals and gatherings connected, while the modern kitchen blends function and style with quartz countertops, stainless steel appliances, timeless subway backsplash and a central island with seating for casual bites. A pantry ensures everything is within easy reach and a powder room enhances convenience. Upstairs, the hallway landing is generous enough for a cozy reading nook or homework station. The spacious primary retreat features a walk-in closet and a sleek ensuite with dual sinks and an oversized shower for a touch of everyday luxury. Two additional bedrooms share a well-appointed four-piece bathroom and the upper laundry room saves time and steps on busy family mornings. The walkout basement is ready for future development, already offering direct access to the fenced backyard where kids and pets can play safely on the grassy lawn. A rear deck with stairs down provides a seamless indoor-outdoor connection and a parking pad accommodates two vehicles. Living in River Heights means being minutes from schools, playgrounds and shopping, while Cochrane’s trail network and outdoor spaces are always close at hand. This home delivers the style you want with the practicality your family needs. (id:52784)
3070, 11124 36 Street Ne
Calgary, Alberta
Turn key MAIN FLOOR office space with FULL WASHROOM, FULL KITCHEN. 4 office rooms, sitting area and receptionist space. MAIN FLOOR has lots of windows and natural sunlight with floor to ceiling windows at the front. 4 ASSIGNED PARKING stalls attached to this unit. HIGH VISIBILITY LOCATION. (id:52784)
283 Highland Circle
Strathmore, Alberta
Click brochure link for more details** Welcome to this beautifully designed 1,833 sq. ft. home, offering the perfect balance of space, comfort, and suburban tranquility. With 5 bedrooms and 3 full bathrooms, this home is ideal for growing families, multi-generational living, or anyone seeking room to live and work comfortably. The thoughtfully planned layout provides versatile living spaces filled with natural light, while the well-appointed bedrooms offer flexibility for guests, home offices, or hobbies. Step outside, one of two walk outs, to enjoy the rare advantage of looking onto a peaceful green space, and a spacious backyard (50×118 feet)—perfect for relaxing, entertaining, or enjoying nature year-round. Nestled in the desirable neighborhood of Hillview in Strathmore, this home combines a quiet, family-friendly atmosphere with convenient access to schools, parks, shopping, and everyday amenities. A wonderful opportunity to enjoy space, serenity, and functionality just steps away from Calgary. (id:52784)
1073 Wilson Way
Canmore, Alberta
This Half Duplex features 3 bedroom above ground and has a spacious open floor plan through the main floor. The large windows offer wonderful views to capitalize on the location. There is a large deck above the garage and a second deck on the rear of the house backing onto the natural habitat. Throughout the home you will find exceptional building materials which are showcased with Pine cabinets, trim, casing and maple hardwood flooring through the kitchen & dining area, log railings. There are 3 full and one half bathrooms through out the home and the basement is featured with in floor heat and a large rec room to accommodate the growing family. This home is wonderful condition for its age and is in move in condition. (id:52784)
402, 135 Mahogany Parade Se
Calgary, Alberta
This upgraded Net Zero townhome in ZEN Mahogany delivers modern efficiency, smart design, and a layout that truly lives like a home. The five-level split "Wilbrook floorplan" starts with an attached single garage and practical entry level complete with storage and a handy back door. Up one floor, a bright and airy living room welcomes you with high ceilings, wide windows, and an open connection to the kitchen level above—giving the home an open, energized feel while still keeping each space defined. The kitchen and dining level offers brand-new energy-efficient appliances, sleek quartz counters, a convenient 2-pc bath, and a private balcony perfect for morning coffee or evening downtime. Upstairs, you will find two comfortable bedrooms, each with its own walk-in closet; the primary includes a 4-pc ensuite, while the second bedroom enjoys easy access to another full 4-pc bathroom. Upper-level laundry adds everyday convenience. The professionally finished basement extends your living space with matching flooring and finishes, a generous recreation area, and yet another full 4-pc bathroom—ideal for guests or a flexible retreat. Energy-efficient upgrades such as $25K in solar panels, a heat-pump system that handles both heating and cooling, and increased insulation speak to the focus on energy efficiency to help keep operating costs low while maximizing comfort! Further benefits include window coverings throughout the home plus the convenience of a garburator. 5 floors, 3.5 baths, 2 rooms, and a single garage are just some of the countless benefits of unit 402! Come see just how amazing life in ZEN Mahogany can be! Life in Mahogany is all about having more—more outdoor living, more convenience, and more community spirit. Residents enjoy access to Calgary’s largest freshwater lake, complete with sandy beaches, skating, swimming, paddleboarding, and year-round activities at the Beach Club. The neighbourhood’s extensive pathway system, wetlands, and playgrounds make it e asy to stay active, while nearby shops, restaurants, and cafés in Westman Village and the Mahogany Village Market keep everyday needs close to home. With quick access to major roads and a community built around connection and lifestyle, Mahogany offers an unbeatable blend of relaxation, recreation, and urban convenience. (id:52784)
8928 34 Avenue Nw
Calgary, Alberta
DP APPROVED - SHOVEL READY - HOUSE HAS BEEN DEMOLISHED - PLANS FOR SEMI-DETACHED - NO HOUSE ON THE PROPERTY A rare, truly ready-to-build duplex opportunity in the heart of Bowness! The existing house has already been demolished, the asbestos test completed and cleared, architectural design fees fully paid, and the Development Permit approved by the City of Calgary — making this a perfect shovel-ready project for builders or investors looking to start construction immediately. Location Situated on a quiet tree-lined street in Bowness, just steps to Bowmont Park, Bowness Park, the Bow River Pathway, and all the amenities of Bowness Main Street. Quick access to 16 Ave NW / Stoney Trail, COP / WinSport, and 10 minutes to the University of Calgary or Foothills Hospital. (id:52784)

