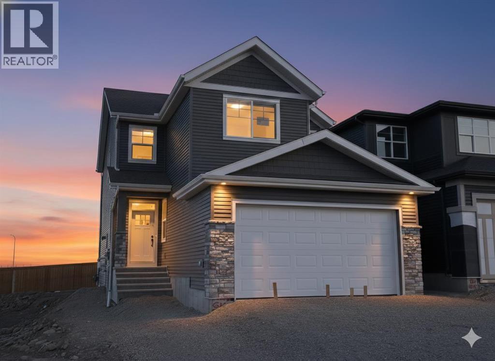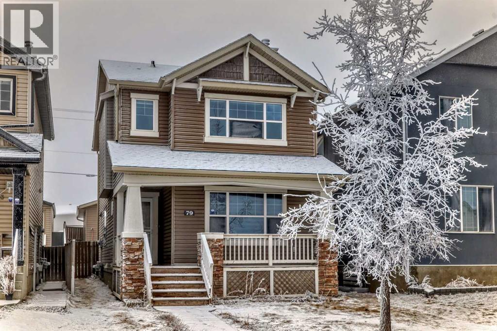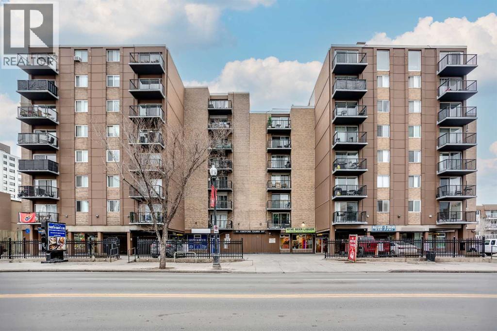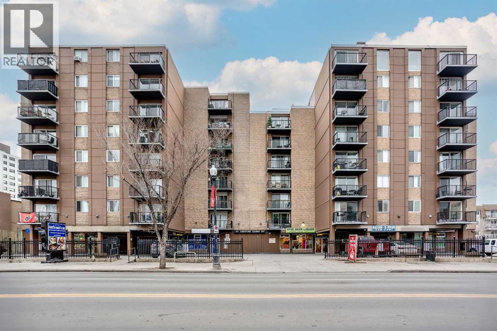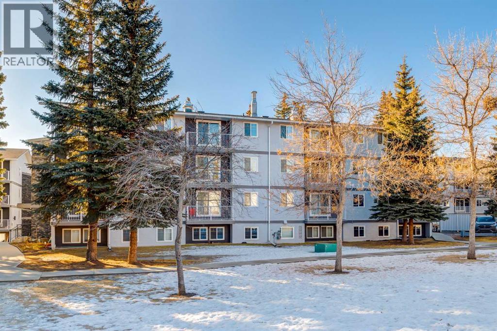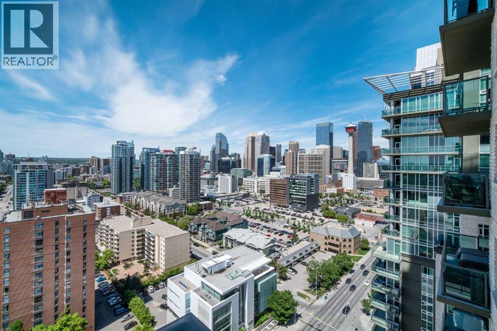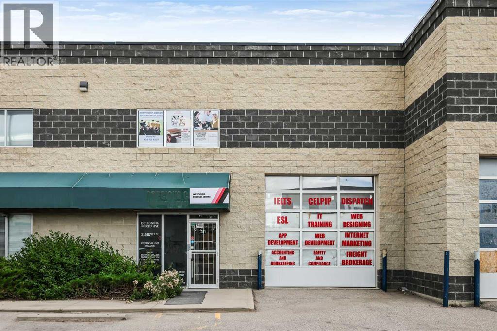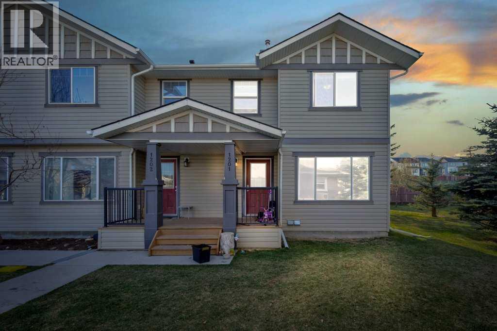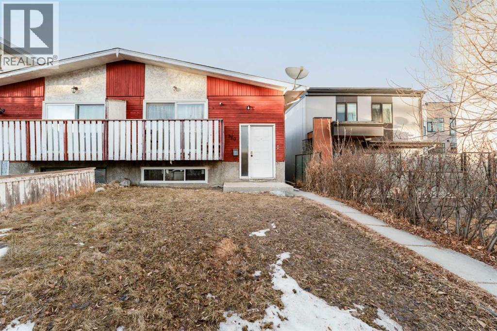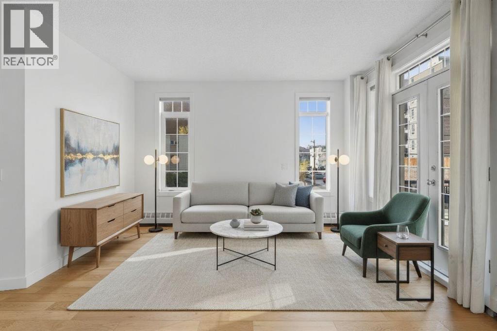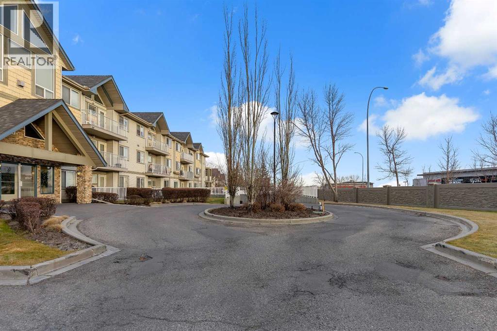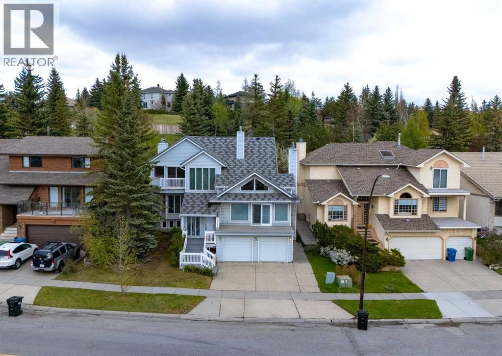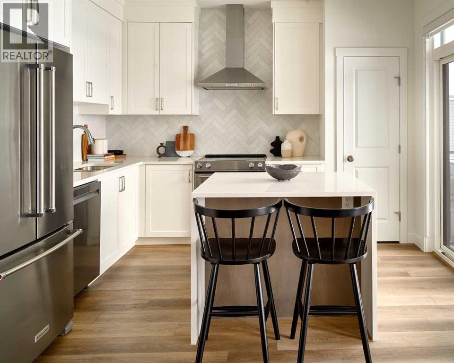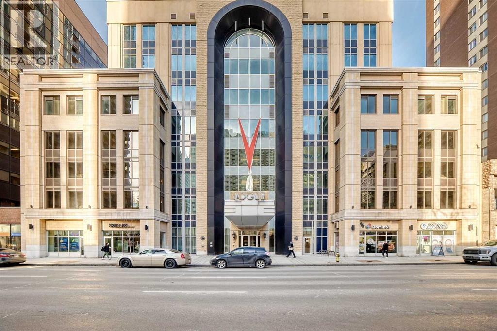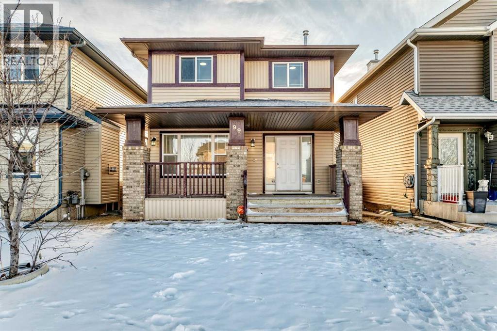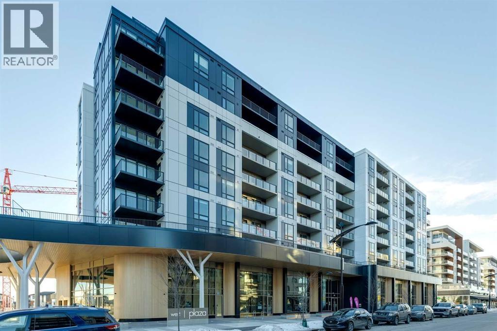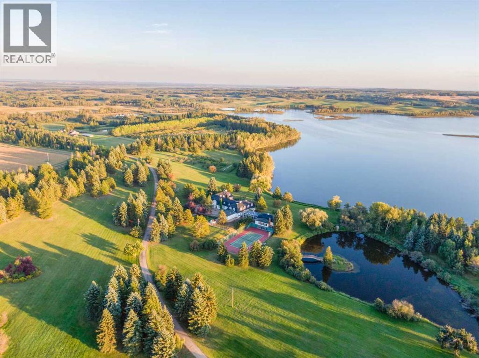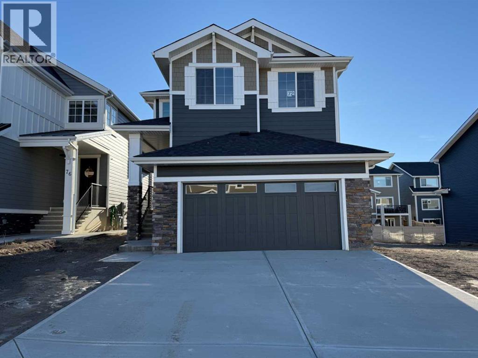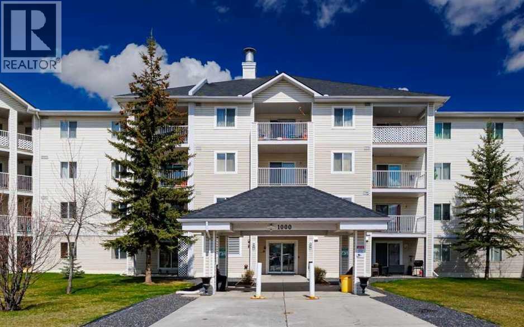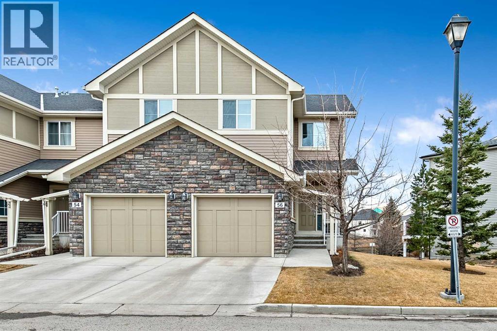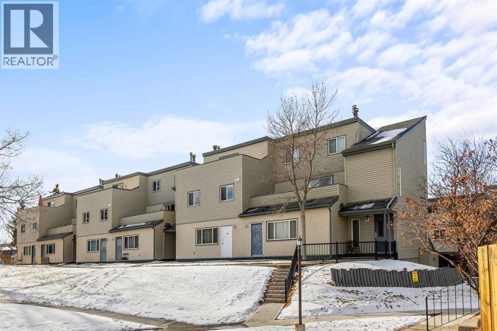190 Annette Landing Nw
Calgary, Alberta
This quick-possession front-drive home delivers generous space, thoughtful upgrades, and a flexible layout in Glacier Ridge. Offering 2,257 sq.ft., 3 bedrooms, and 2.5 bathrooms, the main floor features 9’ ceilings, luxury vinyl plank flooring, a gourmet kitchen with quartz countertops, stainless steel appliances, a flush eating bar, walk-in pantry, and an oversized front entry closet. The great room is anchored by an electric fireplace with mantle, while a dedicated main floor office adds valuable work-from-home flexibility. Upstairs includes a central bonus room, a spacious primary bedroom with walk-in closet and ensuite featuring a fully tiled shower with niche, two additional bedrooms, and upper laundry. Added highlights include iron spindle railing on both levels, extra side-elevation windows, permanent soffit lighting, a side entry, gas line for BBQ, an 8’ overhead garage door, and a 9’ basement foundation offering future development potential. Located in Glacier Ridge, a growing northwest Calgary community with parks, pathways, and convenient access to major routes, this home includes the confidence of a full builder warranty. Book your showing today. (Interior photos are of a showhome with similar layout and may not fully represent the property for sale) (id:52784)
79 Saddlebrook Way Ne
Calgary, Alberta
INSTANT EQUITY GAIN | NEWLY RENOVATED | 5 BEDROOMS | 3.5 BATHS | ILLEGAL SUITE | DETACHED HOME | DOUBLE GARAGEStunning 3+2 Bedroom Home with Separate Entrance and Illegal Suite — A Detached Property with Exceptional Investment PotentialWelcome to this beautifully renovated 3+2 bedroom, 3.5 bathroom detached family home, ideally located close to schools, bus stops, parks, and a variety of amenities. Every detail has been thoughtfully upgraded to provide a modern and comfortable living experience.Recent Upgrades & Features Include:Illegal suite with private side entranceBasement kitchen and separate laundry addedFresh paint and bright, modern lightingStylish new flooring and carpetQuartz countertops and brand-new appliancesNew hot water tank, roof, and sidingDetached double garage with ample parkingAll hail damage fully repairedThis home is perfect for families looking for a move-in-ready property or investors seeking excellent income potential. Opportunities like this are rare—don’t miss out!Book your showing today—this gem won’t last long! (id:52784)
2d, 515 17 Avenue Sw
Calgary, Alberta
One-bedroom, one-bathroom condo located on 17th Avenue SW. This unit offers a functional layout with a south-facing balcony and in-unit storage. Shared laundry is located on the same floor for added convenience.Situated in a mixed-use building with main-floor retail including a bakery, pizzeria, and liquor store. Enjoy a highly walkable location close to restaurants, shopping, transit, and downtown. (id:52784)
4, 5525 4 Street Se
Calgary, Alberta
Premium Commercial Space in Calgary’s Southwest THE COMMERCELocated near Calgary’s prestigious SW communities and the city centre, THE COMMERCE offers premium commercial bays ideal for a wide range of professional businesses. Its highly visible and accessible location naturally attracts a discerning clientele, making it an excellent fit for companies seeking a strong presence in this sought-after area.With flexible sizing options and the ability to customize, each bay provides over 2,000 sq. ft. including mezzanine potential. The building features contemporary architectural design and clean, modern lines, giving businesses the opportunity to create a professional space that reflects quality and sophistication. High ceilings, open layouts, and the potential for premium interior finishes allow you to design a welcoming and elevated environment tailored to your needs.Whether you envision a well-lit showroom, a polished workspace, or a customer-focused lounge on the mezzanine, the bays offer the versatility to bring your concept to life. Ample parking and convenient access ensure ease for both clients and employees.While the location is well suited to businesses connected to the nearby VAULTS community and its clientele, THE COMMERCE also supports a wide range of compatible commercial uses. Its placement in an area home to many high-net-worth individuals provides strong potential for businesses looking to serve an established, affluent market.More details available in the photos and supplements. (id:52784)
2c, 515 17 Avenue Sw
Calgary, Alberta
One-bedroom, one-bathroom condo located on 17th Avenue SW in Calgary. This unit features a functional layout with a south-facing balcony and in-unit storage. Shared laundry is conveniently located on the same floor.The building offers main-floor retail including a bakery, pizzeria, and liquor store, and is situated in a highly walkable area close to shops, restaurants, transit, and downtown amenities. (id:52784)
405c, 5601 Dalton Drive Nw
Calgary, Alberta
Renovated 1 bedroom + 1 bathroom unit located in the community of Dalhousie. This top floor unit features 546sqft of living space and brand new vinyl plank flooring throughout. A new kitchen with quartz countertops, plenty of brand new full height cabinetry and white appliances. Large dining and living room space with access to a private balcony. Good size primary bedroom, updated 4pc bathroom and private in-suite laundry. Well mainained building with coin laundry if needed. Located within walking distance of the LRT station, restaurants, shopping, playgrounds and parks and minutes from schools and access to major transportation routes. Great affordable condo unit for the first time home buyer or investor. Don’t miss out on this opportunity. Make your private showing today. (id:52784)
2010, 210 15 Avenue Se
Calgary, Alberta
You want it all, and you want it now! What a fantastic unit to come to the market in one of the hottest buildings in the city. Unmatched views, perfectly situated, a plethora of amenities - this listing has all you could ever dream of and more. 2 bathrooms, 2 bedrooms, an enormous dining and living area with floor to ceiling windows to let in natural light and a magnificently large balcony. The summer sunsets looking at the mountains as you sit above the noise of the vibrant city below. High ceilings, rich, warm cabinet colours, stainless steel appliances, double sink, wrap around balcony...just so much to offer! Exercise room, rec room, sauna and a Shoppers downstairs right outside the front door. Moments from C-Train, Stampede Park, the Core, convenient to get to Macleod or not far from Memorial or Crowchild. This truly is an exceptional unit in an amazing building. Come have a look. (id:52784)
311, 32 Westwinds Crescent Ne
Calgary, Alberta
Prime Office Space for Rent in Westwinds, Calgary North East. This versatile unit offers over 3,580 sq. ft. of prime office space across two levels in Calgary’s North East Quadrant in the community of Westwinds. Located near the Calgary International Airport with easy access to Stoney Trail and Deerfoot Trail, it's a convenient and accessible spot for various professional uses. Previously approved for a college / school, this space is perfect for educational institutions, training centres, or professional offices. The layout is flexible, allowing for easy customization to meet your needs. Lease terms are negotiable. Contact us today to schedule a private showing and see how this space can work for your business. (id:52784)
#1201, 2384 Sagewood Gate Sw
Airdrie, Alberta
Welcome to this Extraordinary 3-bedroom, 2.5-bathroom END UNIT Townhouse with 2 TITLED PARKING STALLS!. Nestled in the serene community of Sagewood South West Airdrie. This 1,361.22 sqft home provides excellent living for those seeking a modern and well-designed home. The main floor features a large living area, a dining area, and a large kitchen equipped with modern appliances and storage. The upper level boasts a spacious primary bedroom with a closet and a full ensuite bathroom. Two additional bedrooms and another full bathroom complete the second floor. This property has a newly upgraded floor. The Hot water tank has just being replaced.This property has quick access to anywhere in Airdrie and multiple nearby shopping options, including CrossIron Mills etc. The basement is unfinished, however it is an excellent space for an extra family room. This house is tenanted and the tenant is willing to stay beyond the lease expiry. It is a great opportunity for first-time buyers, and or Investors. This stunning home is a MUST-SEE! Don't miss out. BOOK YOUR VIEWING TODAY! (id:52784)
350 33 Avenue Ne
Calgary, Alberta
Beautiful INNER-CITY Half Duplex with a separate lower Legal suite. This Bi-Level has 3 bedrooms up and 2 bedrooms suite down with all new windows up and down , and generates great rental income $3200 per month. This home is perfect for investors and/or first time home buyers and is located close to all amenities such as schools, shopping, parks and transit. This fantastic home has extra added value with it's main floor newer carpets and paint, as well as newer roof, hot water tank and furnace. Enjoy the balcony through new sliding doors from the spacious living room. Patio doors out to back yard are also new, and open to a huge deck and yard with room for parking or a double garage. A dining area is across from the bright, open kitchen. A 4 piece bathroom and 3 great sized bedrooms complete the upper level. The lower legal suite is open and bright and has kitchen, dining and living room areas along with 4 piece bath and 2 bedrooms. The shared laundry . Don't miss out on this amazing opportunity This very clean and solid half duplex is located in a convenient location in Highland Park close to downtown. (id:52784)
209, 1000 15 Avenue Sw
Calgary, Alberta
Your search for the ideal inner-city sanctuary or savvy investment ends HERE. Located on a beautiful tree-lined street in the heart of the Beltline, this superb 1-bed + den corner suite offers a flawless blend of natural light, privacy, and urban convenience.This residence has been meticulously maintained, presenting a genuine turn-key opportunity. Your new home is bathed in extra sunlight, creating a bright and inviting atmosphere that feels far more spacious than your average apartment. The main living area features beautiful, updated floors that provide a chic foundation for your style, while the kitchen shines with refreshed cabinetry and expansive countertops.The massive, flexible den is a true game-changer, easily transforming into a dedicated home office, a private yoga studio, or a cozy media room. Every essential is covered with in-suite laundry and the ultimate inner-city luxury: a highly valuable, oversized, titled underground parking stall.The lifestyle extends to the rooftop! The Paradyme is beloved for its incredible rooftop patio—an exclusive resident hangout with sweeping skyline views. Whether you’re grilling in the summer or taking in sunsets,, this space fosters the quiet, tight-knit community vibe the building is known for.Located just steps from the iconic 17th Ave, you’re around the corner from morning brews at some must visit cafes and many of the city's best dining destinations. This is a genuinely smart buy for someone seeking a high-demand location with a "quiet side of downtown" feel. Don’t miss your chance to secure this corner-unit gem! (id:52784)
6, 5525 4 Street Se
Calgary, Alberta
Premium Commercial Space in Calgary’s Southwest THE COMMERCELocated near Calgary’s prestigious SW communities and the city centre, THE COMMERCE offers premium commercial bays ideal for a wide range of professional businesses. Its highly visible and accessible location naturally attracts a discerning clientele, making it an excellent fit for companies seeking a strong presence in this sought-after area.With flexible sizing options and the ability to customize, each bay provides over 2,000 sq. ft. including mezzanine potential. The building features contemporary architectural design and clean, modern lines, giving businesses the opportunity to create a professional space that reflects quality and sophistication. High ceilings, open layouts, and the potential for premium interior finishes allow you to design a welcoming and elevated environment tailored to your needs.Whether you envision a well-lit showroom, a polished workspace, or a customer-focused lounge on the mezzanine, the bays offer the versatility to bring your concept to life. Ample parking and convenient access ensure ease for both clients and employees.While the location is well suited to businesses connected to the nearby VAULTS community and its clientele, THE COMMERCE also supports a wide range of compatible commercial uses. Its placement in an area home to many high-net-worth individuals provides strong potential for businesses looking to serve an established, affluent market.More details available in the photos and supplements. (id:52784)
313, 7 Harvest Gold Manor Ne
Calgary, Alberta
Welcome Home to this Bright and Spacious top floor South Facing unit that offers a very functional floor plan. As you step in the warm and cozy living room with a gas burning fireplace welcomes you. The large kitchen and designated dining room makes it pleasant to host friends and family gatherings. The Primary bedroom with a practical plan offers a Sunny South Window, a walk through closet and an en-suite. The good sized guest bedroom offers a Sunny South window as well and a decent size closet. This unit comes with an underground parking stall as well as a locker storage, both just steps away from the elevator access, for your convenience. You will appreciate the location of this property, being minutes away from all major amenities. Call today to view. (id:52784)
7, 5525 4 Street Se
Calgary, Alberta
Premium Commercial Space in Calgary’s Southwest THE COMMERCELocated near Calgary’s prestigious SW communities and the city centre, THE COMMERCE offers premium commercial bays ideal for a wide range of professional businesses. Its highly visible and accessible location naturally attracts a discerning clientele, making it an excellent fit for companies seeking a strong presence in this sought-after area.With flexible sizing options and the ability to customize, each bay provides over 2,000 sq. ft. including mezzanine potential. The building features contemporary architectural design and clean, modern lines, giving businesses the opportunity to create a professional space that reflects quality and sophistication. High ceilings, open layouts, and the potential for premium interior finishes allow you to design a welcoming and elevated environment tailored to your needs.Whether you envision a well-lit showroom, a polished workspace, or a customer-focused lounge on the mezzanine, the bays offer the versatility to bring your concept to life. Ample parking and convenient access ensure ease for both clients and employees.While the location is well suited to businesses connected to the nearby VAULTS community and its clientele, THE COMMERCE also supports a wide range of compatible commercial uses. Its placement in an area home to many high-net-worth individuals provides strong potential for businesses looking to serve an established, affluent market.More details available in the photos and supplements. (id:52784)
164 Hawksbrow Drive Nw
Calgary, Alberta
An incredible opportunity awaits for RENOVATORS, FLIPPERS, INVESTORS and all SAVVY buyers in the highly desirable community of Hawkwood. This executive-style home backs directly onto GREEN SPACE and offers breathtaking VIEWS of the ROCKY MOUNTAINS and foothills. With over 3000 SQUARE FEET above grade, this spacious home is perfect for buyers looking to renovate and add their personal touch while appreciating a well-designed layout and unbeatable location. The main floor features VAULTED CEILINGS, elegant spindle railings, and TIMELESS architectural details. Enjoy a formal living room with a gas fireplace and custom precast concrete mantle, a generous dining room, and a functional kitchen with granite countertops. One of the home’s standout features is the bright glass-enclosed sunroom—perfect for family breakfasts, dinners, or simply soaking in the views and nature year-round. A cozy family room with a second fireplace, a private office, and a powder room complete the main level. Upstairs, the large primary bedroom includes a private sundeck with PANORAMIC MOUNTAIN VIEWS, a luxurious ensuite with jetted tub and walk-in shower, and ample closet space with built-ins. Two additional bedrooms, a full bathroom, and an upper-floor laundry room offer added convenience for family living. The fully finished basement features a media room with a wood stove, a games area, flex space that could be used as a 4th bedroom, and another full bathroom—ideal for entertaining or guest accommodation. Outside, the private tiered backyard offers a peaceful retreat surrounded by mature trees, flowering shrubs, and a tranquil pond/fountain. A multi-level deck with gas line for BBQ makes outdoor dining and entertaining easy. Notable upgrades include some vinyl windows, two hot water tanks, and a durable metal roof. Located just minutes from Crowfoot Shopping, Melcor YMCA, the LRT, the University of Calgary, and with easy access to Stoney Trail and the mountains, this home combines space, vie ws, and incredible potential in one of NW Calgary’s most sought-after communities. Don’t miss this rare chance to create your dream home in an exceptional location. Click the media icon for the video tour and book your private showing today! (id:52784)
1001, 60 Howse Lane Ne
Calgary, Alberta
LIMITED TIME PROMOTION - Choose 2 of 3: | FREE A/C (SUPPLY & INSTALL) | 2 YEARS FREE CONDO FEES | $5,000 TOWARD WINDOW COVERINGS! The Armstrong by Brookfield Residential offers style, comfort, and convenience in the heart of Livingston. This brand-new, upgraded home features 3 bedrooms, 2.5 bathrooms, two private balconies, and a private double attached garage. The open-concept main level is ideal for entertaining, with a timeless kitchen showcasing full-height cabinets, quartz countertops, stainless-steel appliances including a chimney hood fan and built-in microwave + a spacious island for additional dining space. A bright living area with south-facing windows floods the space with natural light, while the dining area seamlessly connects to the kitchen. On the upper level, the ~11’x12’ primary retreat includes its own private balcony as well as a walk-in closet and ensuite with a walk-in shower. The upper level is completed by two additional bedrooms, a full bathroom, and laundry. Upgrades include A/C rough-in, a gas line for your BBQ on the main level balcony, and durable LVP flooring on the entry stairs. With nearly 1,200 ft² of living space (RMS: 1,170 / Builder: 1,255), this home is perfect for professionals, small families, or investors seeking a hassle-free property. Complete with full builder and Alberta New Home Warranty, this is your opportunity to enjoy the comfort and convenience of a brand-new home in one of Calgary’s most desirable new communities. Start enjoying the maintenance-free lifestyle this winter with no more snow shovelling! (id:52784)
2201, 930 6 Avenue Sw
Calgary, Alberta
Experience the pinnacle of downtown luxury in this 2 bedroom, 2 bathroom, titled parking, SW-facing corner unit at VOGUE. Sold fully furnished and turnkey, this "Orion" floorplan is situated on one of the exclusive "Bedouin Suites" floors, featuring elite upgrades not found in the rest of the building.Floor-to-ceiling windows frame breathtaking mountain and river views, flooding the space with natural light. The interior boasts premium walnut built-ins, custom bedroom paneling, and a chef-inspired kitchen with an upgraded central island and quartz finishes. Both bedrooms act as private retreats, flanking the living area for maximum privacy. Perfect for investors, professionals and empty nesters. Beyond the unit, enjoy executive amenities including a 36th-floor Sky Gym and 24/7 concierge. Prime West End location steps to the river pathway, C-Train, downtown, and trendy Kensington. Condo fees are $610.35/month, including all utilities except electricity. (id:52784)
99 Saddlecrest Way Ne
Calgary, Alberta
Welcome to this beautiful two-storey detached home located in the desirable community of Saddle Ridge. Offering exceptional space and versatility, this property features three bedrooms on the upper level plus two additional bedrooms in the basement (illegal suite) & Central Air Conditioner making it ideal for families or investors.The main floor welcomes you with a bright office/den featuring a large window, perfect for a home office or additional living space. The kitchen is thoughtfully designed with modern cabinetry, stainless steel appliances, ample storage, and a convenient pantry. The kitchen flows seamlessly into the dining area, enhanced by elegant hanging light fixtures, and continues into the spacious living room highlighted by a large window that fills the space with natural light.A 2-piece bathroom on this level adds everyday convenience. At the rear, the mudroom offers abundant storage and provides direct access to the backyard, where a wooden deck creates the perfect setting for relaxing summer evenings.The upper level hosts all three bedrooms and a laundry area. The generously sized primary bedroom includes a 3-piece ensuite and a walk-in closet, while the two additional bedrooms have spacious closets and large windows that bring in plenty of natural light.The illegal suite in basement features a separate exterior entrance and includes two bedrooms with walk-in closets, a full kitchen with appliances and ample cabinetry, a large living area, a full bathroom, and a dedicated laundry space, completing the basement.Outside, the large backyard offers plenty of room for children’s play, entertaining, or outdoor enjoyment. Completing the property is a double detached garage, ideal for parking and extra storage. Located in the desirable community of Saddleridge, this property is just moments away from all the amenities you need. Enjoy easy access to shopping, dining, schools, public transportation and recreational facilities, making this house the perfect choice for those seeking a convenient and comfortable lifestyle. (id:52784)
803, 8375 Broadcast Avenue Sw
Calgary, Alberta
Welcome to this brand new, south-facing 2-bedroom, 2-bathroom residence offering bright, open, and modern living. The thoughtfully designed interior features durable vinyl plank flooring throughout and a sleek, efficient kitchen complete with a gas range, panel-ready Fisher & Paykel refrigerator, quartz countertops, and contemporary finishes. Enjoy seamless indoor-outdoor living with a large south-facing balcony showcasing stunning mountain views—perfect for relaxing or entertaining. The spacious primary bedroom is a true retreat, highlighted by a spa-inspired ensuite. A second interior bedroom and a well-appointed guest bathroom complete the layout. Additional conveniences include central A/C, in-suite washer and dryer, underground parking, and a dedicated storage locker. Located in a brand new Truman-built building, residents enjoy premium amenities such as a full fitness centre, games/owners lounge, dog wash, and car wash. Set in a prime west-end location with everything you need close by, this home offers exceptional value and lifestyle. Book your private viewing today! (id:52784)
41320 Range Road 232
Rural Lacombe County, Alberta
Located in the quiet, picturesque countryside of Lacombe County, the Gadsby Lake Estate is a once in a lifetime opportunity to own a secluded paradise offering just about everything you can dream of. Opulent architectural features and exquisite design elements are found throughout both the main residence and adjacent lodge, including the use of one-of-kind building materials from around the world. In addition to the 17 bedrooms and 31 bathrooms, this stunning estate boasts several specialty rooms including a library, a bright and airy atrium, a sauna and gym, large wine cellar, an indoor pool and lounge, a grand party room, private theatre, and games room. Each space is impeccably designed with elegance, comfort, and convenience in mind. Beautiful windows and outdoor seating lounges, deliver both spectacular lakefront views, and a feeling of tranquility and connection to the serene natural surroundings. Gorgeous stone fireplaces, rich wood accents, and suite-style guest quarters with spa-like ensuites create a warm, welcoming environment for owners and guests alike. A multitude of recreational amenities just for you can be found throughout the Estate’s almost 300 acres. Hiking, fishing, canoeing, and tennis courts are just some of the activities that can be enjoyed in the utmost privacy., whenever you’d like. The property also features paved and natural pathways through seemingly endless secluded parkland. Rolling hills, elaborate landscaping and lush gardens create an oasis unlike any other you’ll find in Canada. (id:52784)
72 Sunrise Heath
Cochrane, Alberta
Exceptional value in Sunset Ridge || Introducing the Mount Rundle by Douglas Homes Master Builder — a thoughtfully designed two-storey home with a full 9-ft walk-out basement, 3 + 1 bedrooms, 3 full bathrooms, and a flex room on the main floor. With its 26-ft wide design, this home balances modern comfort and practical living. The main floor features 9-ft ceilings, engineered hardwood floors, a bright great room with an electric fireplace, and a well-appointed kitchen with quartz countertops and stainless-steel appliances. A full bath and flex room on this level add everyday versatility — ideal for guests or a home office. Upstairs, you’ll find a spacious loft and three bedrooms, including a primary suite with dual walk-in closets and a private ensuite with double vanities. A treated wood deck completes the rear yard for easy outdoor enjoyment.If you have a young family, RancheView School (K–8) is just a few blocks away and St. Timothy High School is only minutes down Sunset Boulevard. The future community centre and a third school, when that’s done, will be within short walking distance. Weekend escapes to the mountains are a scenic 40–45 minutes away, while your commute back to Calgary takes roughly 30 minutes — about the same to Costco and 45 to the airport. (id:52784)
1317, 6224 17 Avenue Se
Calgary, Alberta
Welcome to this well-maintained 1 bedroom, 1 bathroom apartment in Red Carpet, offering incredible value and potential for both first-time buyers and savvy investors. Located in a well-managed complex across from Elliston Park—famous for its beautiful pathways and lake. This home combines comfort, convenience, and opportunity. As you step inside, you’ll find a spacious foyer with double closets leading to a bright, open layout. The unit features durable Vinyl Plank throughout (no carpet!) for easy upkeep. The galley kitchen provides plenty of counter space and functionality, making it ideal for everyday living. The generously sized bedroom ensures comfort and flexibility. This home offers an in-suite laundry and large storage room that could be used as Den/Office. Step outside to your private covered balcony offering a peaceful retreat. This pet-friendly complex features LOW CONDO FEES that include electricity, water, and heating. Located with quick access to Stoney Trail, East Hills Shopping Centre, Elliston Park, Chestermere Lake, Calgary Transit’s Max Purple line, and downtown transit options. (id:52784)
56, 351 Monteith Drive Se
High River, Alberta
Beautiful Montrose area of High River with park, walking trails, ponds , close to shopping, playground, social areas, and views. This immaculate " showroom condition" home is offered for sale. Very lightly lived in 2 storey home with walk out basement ready to develop . One of the nicest lots in the complex, this end unit offers extra light and privacy. Plenty of parking for guests , and a nice private but open feel to the property. Granite and pristine hardwood shines through this home with spacious rooms, high ceilings, bonus room, large en suite and master bedroom and 2 other good sized bedrooms. A nice bonus room with 2 Lazy boy chairs and a 55 inch flat screen TV in new condition stays with the property in the bonus room. Upstairs laundry is conveniently located. On a nice summer evening or spring as we have had it... enjoy a BBQ and cocktail on your newly upgraded deck , then come back in to your Air conditioned home to enjoy . Very pristine living in this home with a super Condo board and reasonable fees. New dishwasher, newer microwave hood fan, new hot water tank are recent upgrades. Gorgeous home over looking the pond to enjoy the geese, wildlife and walk out your door onto a continuous walking trail paved to make your way around the pond. Convenient walk up to the Coop grocery store, liquor store , the Recplex, Canadian tire and many other food venues.. A very nice area of High River to live. (id:52784)
703, 1540 29 Street Nw
Calgary, Alberta
Gorgeous and spacious 3 bedroom home with no walls in common with neighbours. You will enjoy mealtime in the spotless open kitchen with white quartz counter top and a big matching island , deep and wide undermount sink, white subway tile backsplash, shaker cabinets, stainless steel appliances including a brand new stove. The 331 sq.ft. living room (new ceiling fan) is open to the kitchen and dining room and also opens onto a generous deck overlooking a common greenspace. Hardwood floors, crown mouldings, upgraded baseboards and casings. One of the three bedrooms has a triple wide closet. The large bathroom features a double sink vanity and a seamless tub-shower with dome light. The in suite storage room is big enough to be used as a den. In suite full size washer and dryer too. It's walking distance to the Foothills Hospital/ Arthur J.E. Child Centre. Close to the University, Children's Hospital and half a block to one of the best pizza's in town. Also included: sofa, bookcase, desk, bbq, 2 deck chairs with cushions and more. (id:52784)

