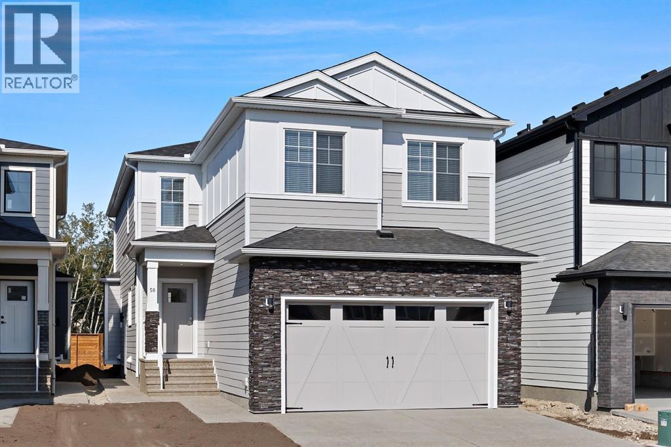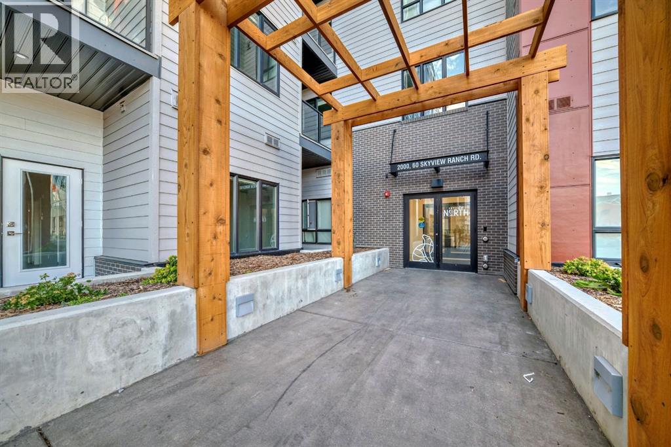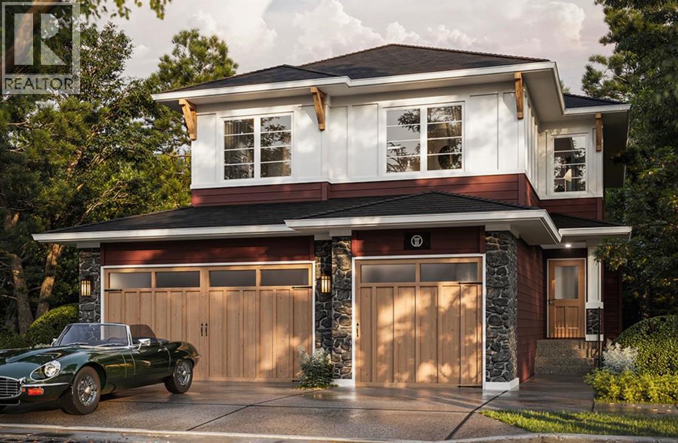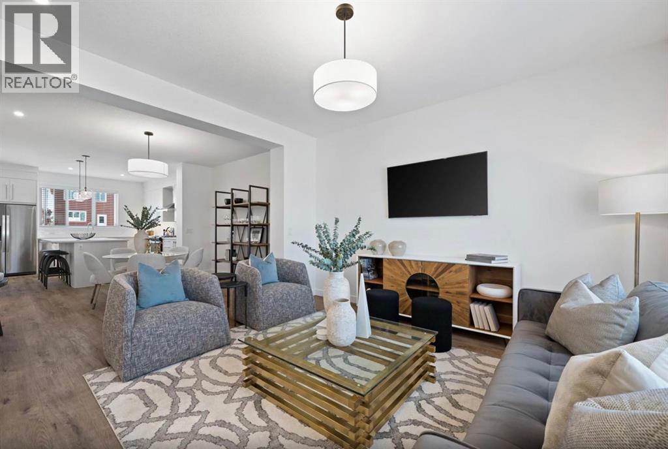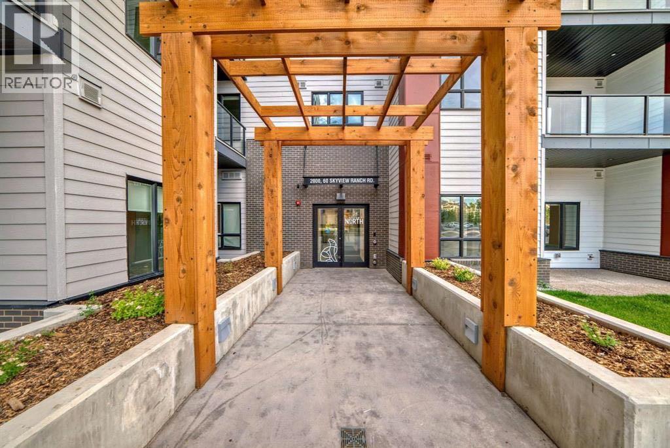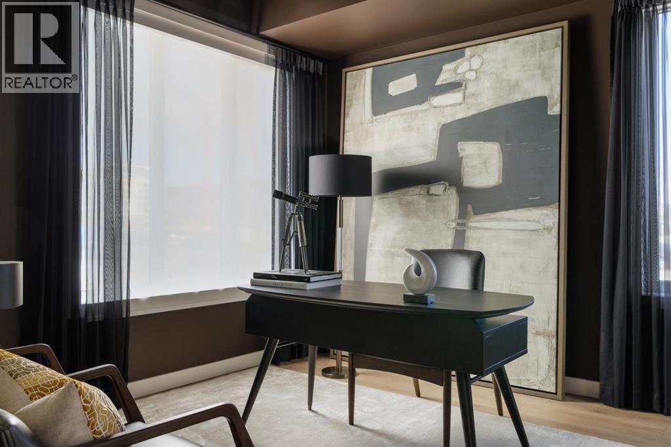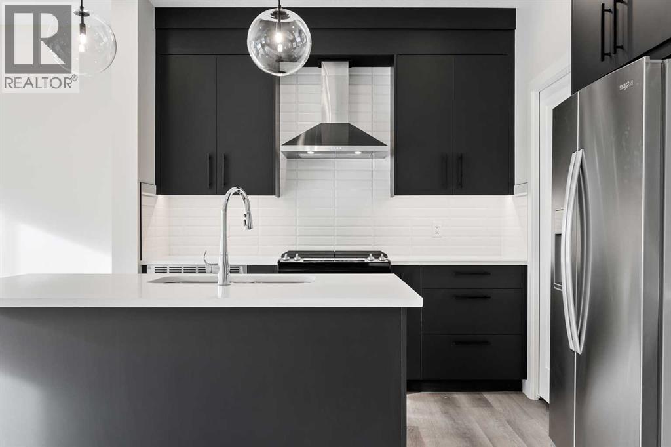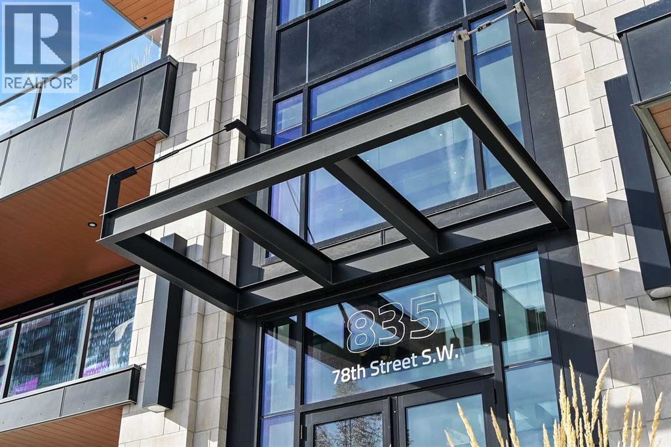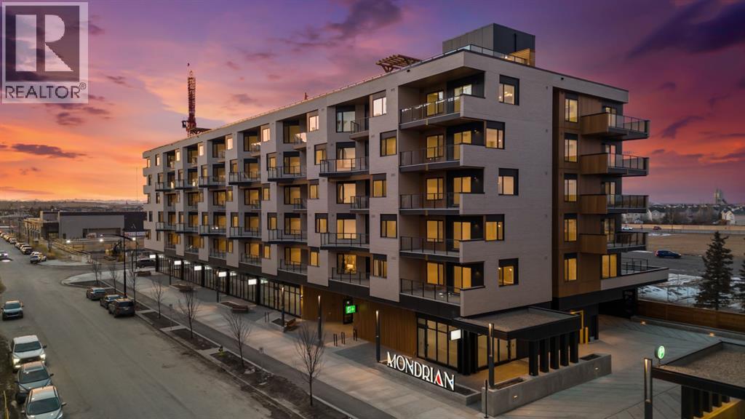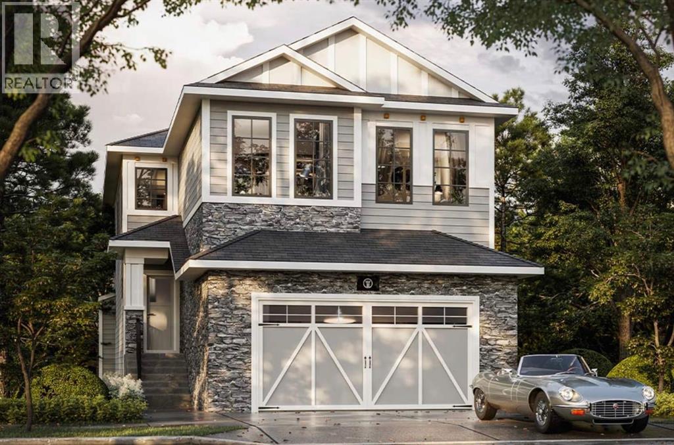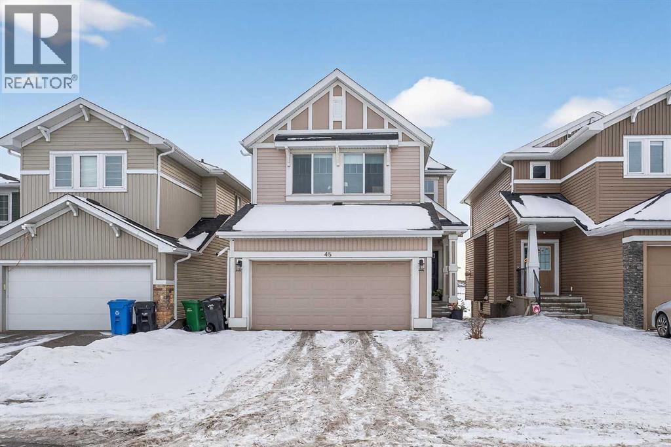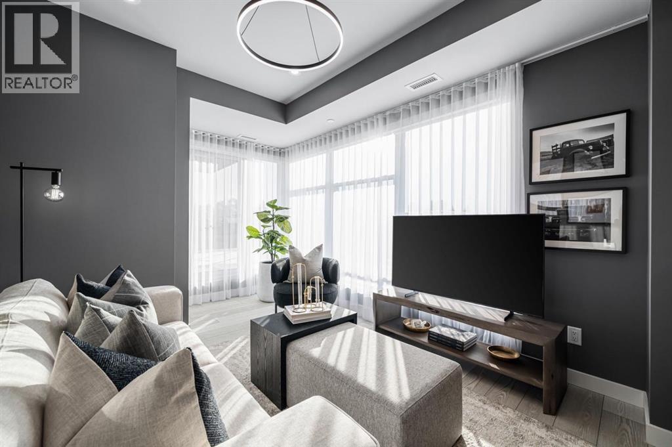50 Westland Park Sw
Calgary, Alberta
Welcome to this TRUMAN-built home in Westland Estates! . Thoughtfully designed with premium finishes and exceptional attention to detail, this home offers a perfect blend of style, function, and lasting quality. The open-concept main floor features a chef’s kitchen with full-height cabinetry, soft-close doors and drawers, quartz countertops, a premium appliance package, and a walk-in pantry with custom built-ins. The kitchen flows into the bright great room, where soaring two-story ceilings create an airy atmosphere and a sleek quartz-faced fireplace serves as a beautiful focal point—perfect for both quiet evenings and entertaining guests. Additional main floor highlights include 9’ ceilings, hardwood flooring throughout, a versatile den, and a stylish 2-piece powder room, thoughtfully designed for everyday living.Upstairs, the primary bedroom offers a tray ceiling, spa-inspired 5-piece ensuite, and a spacious walk-in closet. A central bonus room, two additional bedrooms, a 4-piece bath, and upper-level laundry complete the second floor. The lower level is undeveloped with a separate side entrance, giving you the flexibility to create a recreation space, home gym, or media room Built by TRUMAN, this home exemplifies signature craftsmanship and contemporary design, offering a rare opportunity to enjoy the charm and convenience of West Springs while experiencing the distinctive character of Westland Estates. Discover what it means to truly Live Better. (id:52784)
2425, 60 Skyview Ranch Road Ne
Calgary, Alberta
TRUMAN-built 3-Bedroom, 2-Bathroom home offers an incredible opportunity to own one of Skyview North’s most sought-after floorplans, complete with a titled parking stall.Step inside and be welcomed by a bright, open-concept design with oversized windows, wide-plank flooring, and a curated designer lighting package that elevates every space.The chef-inspired kitchen is a true showpiece, featuring stainless steel appliances, full-height soft-close cabinetry, and elegant quartz countertops—perfect for preparing everyday meals or hosting family and friends.The primary bedroom features a walk-through closet and sleek ensuite bathroom. Two additional bedrooms provide flexibility for guests, children, or a dedicated home office, with a second full bathroom ensuring comfort for everyone.Everyday conveniences include in-suite laundry, stylish window coverings, and a private balcony—an ideal spot to relax and enjoy the view.Perfectly located in Skyview North, you’ll enjoy easy access to Sky Point Landing’s shopping and dining, as well as nearby green spaces and playgrounds. Quick connections to Stoney and Deerfoot Trail make commuting effortless.Built by TRUMAN—Calgary’s trusted builder known for helping you Live Better—this is the last opportunity to secure this popular 3-bedroom design in Skyview North. Don’t miss your chance! (id:52784)
82 Dawson Place
Chestermere, Alberta
Welcome to this exceptional TRUMAN-built home in Dawson’s Landing!! Thoughtfully designed with premium finishes and exceptional attention to detail, this home offers a perfect blend of style, function, and lasting quality.The open-concept main floor features a chef-inspired kitchen with full-height cabinetry, soft-close doors and drawers, quartz countertops, a premium appliance package, and a walk-in pantry for all your storage needs. A dedicated spice kitchen elevates your culinary experience, making it ideal for entertaining and family meals. The great room is bright and welcoming, centered around a stylish fireplace that creates a warm and inviting atmosphere.A rare find, the main floor bedroom with a full bathroom provides the perfect space for guests, multigenerational living, or a private home office.Upstairs, the primary suite is a true retreat with a spa-inspired 5-piece ensuite, complete with dual vanities, a tile shower, and a stand-alone soaker tub, plus a spacious walk-in closet. Two additional bedrooms, a 4-piece bathroom, upper-level laundry, and a central bonus room provide plenty of space for the whole family.The walkout basement backs directly onto the community’s natural wetlands, offering stunning year-round views and the flexibility to create a future recreation room, gym, or media lounge.Completing this exceptional home is a triple car garage, providing generous space for vehicles, storage, and hobbies.Located in Dawson’s Landing, you’ll enjoy a thoughtfully planned community featuring preserved wetlands, walking paths, playgrounds, and convenient access to Chestermere’s schools, shopping, and lake lifestyle—all just minutes from Calgary.Built by TRUMAN, this home showcases signature craftsmanship and contemporary design, giving you the opportunity to Live Better in one of Chestermere’s most sought-after communities.Stay tuned for our photo gallery (id:52784)
552 Lewisburg Place Ne
Calgary, Alberta
This beautifully designed home by TRUMAN pairs contemporary architecture with refined finishes and meticulous attention to detail, offering a rare opportunity to own in Lewisburg—one of Calgary’s newest and most thoughtfully planned communities.With three spacious bedrooms and a bright, open-concept floor plan, this home is crafted for modern living without compromise. At the rear of the home, the chef-inspired kitchen is as functional as it is stylish—featuring full-height cabinetry with soft-close doors and drawers, elegant quartz countertops, a premium stainless steel appliance package, and a generous pantry to keep everything organized.The main floor impresses with soaring 9' ceilings and durable luxury vinyl plank flooring, creating a seamless flow between the living and dining areas—perfect for both everyday living and entertaining.Upstairs, the primary suite offers a private retreat with a walk-in closet and a sleek 3-piece ensuite. Two additional bedrooms provide versatile space for children, guests, or a home office, while a 4-piece main bath and convenient upper-level laundry with included washer and dryer make daily life effortless.The unfinished basement with a separate side entrance is a rare and valuable feature, offering endless potential.Life in Lewisburg means enjoying a community that blends tranquility with connectivity. Surrounded by parks, pathways, and green spaces, it invites an active, outdoor lifestyle while keeping you close to major routes, shopping, and city amenities. *Photo gallery of similar home* (id:52784)
2613, 60 Skyview Ranch Road Ne
Calgary, Alberta
Welcome to Skyview North, where elevated living meets everyday convenience. This bright Top-Floor 2-Bedroom, 2-Bathroom condo offers over 700 square feet. of thoughtfully designed living space in the vibrant community of Skyview Ranch. Step inside to discover a modern open-concept layout featuring luxury vinyl plank flooring, a designer lighting package, and upgraded finishes throughout. The gourmet kitchen is a standout, boasting stainless steel appliances, soft-close cabinetry, and quartz countertops—perfect for both casual meals and entertaining guests. The primary bedroom includes a walk-through closet and a private 3-piece ensuite, while the second bedroom offers flexibility as a guest room, home office, or creative space. Additional highlights include in-suite laundry, window coverings, and a private balcony ideal for relaxing at the end of the day. Enjoy the convenience of a titled parking stall and a well-managed complex. Located just steps from Sky Point Landing, green spaces, and playgrounds, and offering quick access to Stoney Trail and Deerfoot Trail, this location makes commuting and daily errands a breeze. Don’t miss this opportunity to own a top-floor gem in Skyview North—book your private showing today! (id:52784)
8163 8 Avenue Sw
Calgary, Alberta
District Towns by TRUMAN – Experience upscale living in this stunning 3-Bedroom Townhome, ideally located in the growing and vibrant West District. Surrounded by parks, pathways, and premium shopping, this dynamic neighborhood offers both convenience and community. This beautifully crafted residence features 3 spacious Bedrooms, 2.5 luxurious Bathrooms, and an attached Double Heated Garage. On the main floor, you'll find a versatile Flex Room perfect for a home office. Inside, elegant finishes abound, including sleek wide plank flooring and soaring ceilings that enhance the open-concept design. The Kitchen is a culinary masterpiece with Full-Height Cabinetry, Soft-Close Doors, Gas Range, Fridge, Built in Microwave, and a convenient Pantry. The large Eat-Up Bar, accented with Quartz countertops, is ideal for casual dining or entertaining guests. The Primary Suite is a private oasis, boasting a generous walk-in closet and a 3-piece Ensuite. The upper floor also includes two additional Bedrooms, a stylish 4-piece Main Bathroom, and the convenience of an upper-floor laundry. Bright, airy, and move-in ready, District Towns offer a sophisticated lifestyle where you can truly live better. Don’t miss your chance to own this remarkable home! Photo Gallery of Similar Home* (id:52784)
26 Walgrove Bay Se
Calgary, Alberta
This stunning TRUMAN-built home is located in the established community of Walden! With quick access to Deerfoot, Stoney Trail, playgrounds, pathways, shopping, and schools, this home offers unmatched convenience and an unbeatable lifestyle. Step inside and be wowed by the open-concept 3-bedroom layout, designed for modern living. The bright chef's kitchen is a dream, featuring full-height cabinetry, soft-close doors and drawers, an eating bar with sleek quartz countertops, a full stainless steel appliance package, and a pantry – all seamlessly flowing into the spacious dining area and great room. The main floor boasts soaring 9-foot ceilings, luxurious LVP flooring, a 2-piece bathroom, a welcoming entrance, and a functional mudroom. Upstairs, the primary retreat is nothing short of impressive, with a tray ceiling, a luxurious 5-piece ensuite, and a walk-in closet that will elevate your daily routine. The upper floor also features a central bonus room, 2 additional bedrooms, a full bathroom, and a convenient laundry area. The unfinished basement with a separate side entrance is a blank canvas, ready for you to personalize and create your ideal space.! Live where convenience meets style and secure your new home in Walden today! *Photo Gallery of similar home* (id:52784)
112, 835 78 Street Sw
Calgary, Alberta
Welcome to a refined living experience at Parkside, a premium concrete-built residence by TRUMAN located in Calgary’s thriving West District. This stunning 1 Bedroom + Den, 2-Bathroom luxury condo is designed for those who appreciate timeless elegance, exceptional craftsmanship, and modern functionality. From the moment you step inside, you’ll notice the attention to detail—custom millwork, Chevron-pattern hardwood flooring, and a designer lighting package create an atmosphere of sophisticated comfort. Expansive floor-to-ceiling windows fill the living space with natural light and offer peaceful views of the surrounding community. The open-concept living room features a fireplace that adds both warmth and style—perfect for entertaining or relaxing evenings at home. The adjacent den provides a versatile space ideal for a home office, guest room, or creative retreat. At the heart of the home lies the chef-inspired kitchen, where design meets performance. Full-height custom cabinetry, a gas cooktop, and a panelled fridge create a seamless and functional workspace. A striking double waterfall quartz island with an integrated range hood anchors the space, while under-cabinet lighting and premium finishes add to the elevated aesthetic. The spacious primary suite serves as a serene escape, complete with a spa-like 5-piece ensuite featuring a freestanding soaker tub, dual vanities, a tiled shower, and upscale fixtures. The main 4-piece bathroom is equally well-appointed, offering comfort and convenience for guests or day-to-day use. Residents at Parkside enjoy access to a collection of exclusive amenities that foster both community and privacy. Unwind or host on the rooftop event patio, gather in the owner’s lounge with entertainment kitchen, or stay active in the fully equipped on-site fitness centre—all with sweeping views of West District’s Central Park. Set in one of Calgary’s most vibrant new communities, this boutique-style condo offers the perfect blend of luxur y, lifestyle, and location. Whether you're downsizing or seeking a sophisticated home base, this residence is more than just a place to live—it’s a reflection of your lifestyle. (id:52784)
402, 8370 Broadcast Avenue Sw
Calgary, Alberta
Welcome to Mondrian, a brand-new condo located in the heart of the award-winning West District. This 1-bedroom, 1-bathroom home offers modern urban living with a sleek, open-concept design and high-end finishes, crafted to suit your lifestyle. The spacious living area flows into a contemporary kitchen, complete with premium appliances and ample storage—perfect for daily living and entertaining. A large balcony extends your living space outdoors, providing the ideal spot to enjoy your morning coffee or unwind while watching the sunset. The bedroom is a peaceful retreat, while the beautifully designed bathroom offers a perfect balance of style and functionality. This condo includes a Titled Underground Parking space for secure, easy access to your vehicle. Relax and socialize in the two outdoor rooftop lounges, featuring stunning views and inviting spaces. Located just steps away from all shops, services, and the vibrant Central Park, this home provides unparalleled convenience in a dynamic community setting. Don’t miss your chance to live in the heart of one of Calgary’s most sought-after urban communities! Live Better. Live Truman. © (id:52784)
118 Walgrove Bay Se
Calgary, Alberta
Experience elevated living in this stunning TRUMAN-built 3-bedroom, 2.5-bathroom home, perfectly located in the highly sought-after community of Walden. Situated on a desirable pie-shaped lot, this residence offers the perfect balance of style, space, and functionality—just moments from parks, scenic pathways, and shopping.Step inside to discover a bright, open-concept main floor designed for both everyday living and effortless entertaining. The chef-inspired kitchen is a true centerpiece, featuring full-height cabinetry with soft-close doors and drawers, sleek quartz countertops, premium stainless steel appliances, and a spacious walk-in pantry. The adjoining dining area flows seamlessly into the great room, where a striking fireplace and expansive windows create a warm and inviting atmosphere.Upstairs, the primary bedroom is a private retreat, showcasing a sophisticated tray ceiling, a luxurious 5-piece ensuite with dual vanities, a freestanding soaker tub, and a fully tiled shower, along with a generous walk-in closet. Two additional well-proportioned bedrooms, a stylish 4-piece bathroom, a versatile bonus room, and a convenient upper-level laundry space ensure comfort and practicality for the entire household.The separate side entrance provides direct access to the unfinished basement—an ideal opportunity to create a future home gym, or recreation area perfectly tailored to your lifestyle.Set on a quiet pie lot, this home offers a spacious backyard ideal for relaxation, entertaining, or play.With its elegant design, thoughtful upgrades, and a location that blends tranquility with connectivity, this Walden home is an exceptional opportunity you won’t want to miss. Stay tuned for the photo gallery. (id:52784)
45 Redstone Drive Ne
Calgary, Alberta
Location Location Location..... ACTUAL WALKOUT HOME BACKING ONTO POND W/ MANY UPGRADES! DOWNTOWN & MOUNTAIN VIEWS! Experience the ultimate walkout home backing onto a serene pond, showcasing numerous exquisite upgrades! Revel in stunning downtown and mountain vistas from your living space. The residence boasts upgraded wide plank laminate flooring throughout, with a spacious living room featuring expansive windows that overlook the tranquil pond. The gourmet kitchen is a chef’s dream, equipped with luxurious quartz countertops with a striking waterfall edge on the island, a chimney hood fan, gas stove, built-in microwave, garburator, energy-efficient LED panel lighting, and a sleek upgraded faucet. The inviting fireplace adds warmth and ambiance. Step outside onto two private decks—one at the sunny south-facing back with a gas BBQ line, perfect for entertaining, and a side deck for more intimate gatherings—both offering breathtaking views. Upstairs, enjoy a generous bonus room and a spacious master suite with a luxurious 5-piece ensuite and a full main bath, both featuring upgraded sinks, faucets, quartz counters, and elegant 12”x24” tiles. Two additional sizable bedrooms, an upstairs laundry with a gas dryer (reducing energy costs), and a versatile bonus room with an existing home theatre system enhance the appeal. The walkout basement featuring 9-foot ceilings, insulated subfloors, and elegant double French doors, providing endless possibilities. Outside, indulge in the tasteful brick patio, cozy firepit, and professionally landscaped yard. Modern Hunter Douglas blinds add a touch of sophistication.Conveniently located near public transit, a future school, numerous amenities, and major roads, this home offers spectacular views of downtown and the mountains from both the kitchen and bedroom windows—watching airplanes land and take off will ignite your enthusiasm. This exceptional property truly combines luxury, comfort, and breathtaking scenery—don’t miss your ch ance to make it yours! (id:52784)
302, 110 18a Street Nw
Calgary, Alberta
Welcome to Frontier, Truman’s newest boutique development located in the heart of Kensington—Calgary’s vibrant neighbourhood known for its culture, connectivity, and everyday convenience.This beautifully designed 1-Bedroom, 1-Bathroom home offers a smart, modern layout that maximizes both style and functionality. The streamlined kitchen features quartz countertops, full-height cabinetry, and stainless steel appliances, seamlessly opening into a bright, open-concept living space filled with natural light. What makes this unit truly special is its peaceful view of the building’s landscaped inner terrace—a rare urban retreat that brings greenery and tranquility right to your window. The bedroom is bright and welcoming, while the contemporary bathroom is finished with clean lines and high-quality fixtures that elevate daily living. As a resident of Frontier, you’ll enjoy access to a thoughtfully curated collection of amenities, including a lush outdoor terrace, a fully equipped fitness centre, stylish co-working spaces, and secure bike storage—perfect for those embracing an active and connected lifestyle. Just steps from boutique shopping, cozy cafés, top-rated restaurants, scenic river pathways, LRT stations, and Calgary’s downtown core, this location places the best of the city at your doorstep. *Photo gallery of similar unit* (id:52784)

