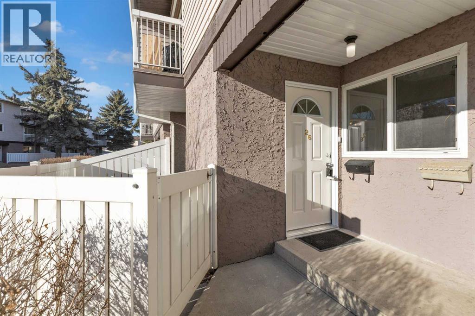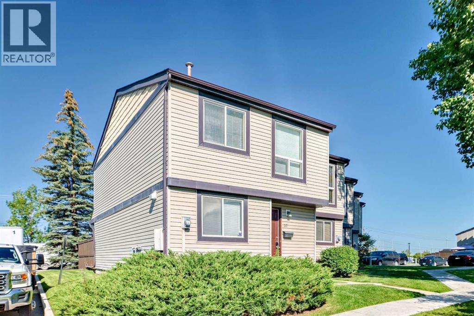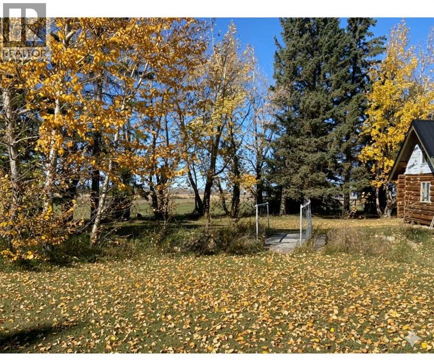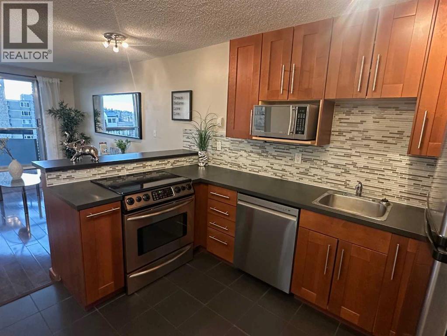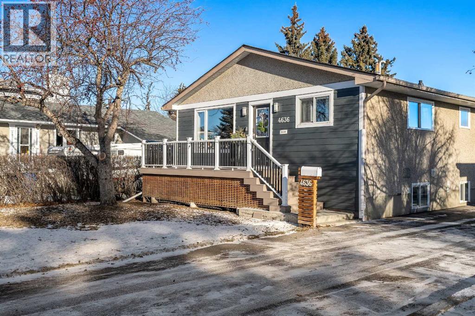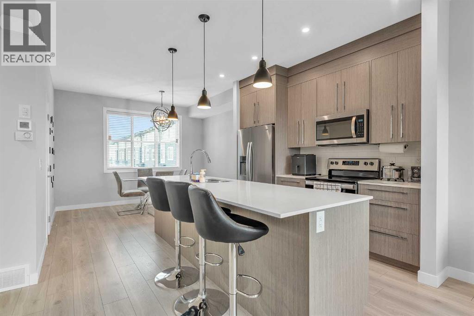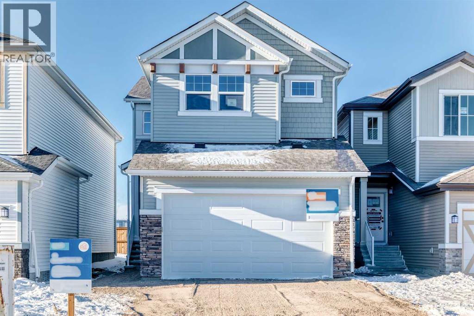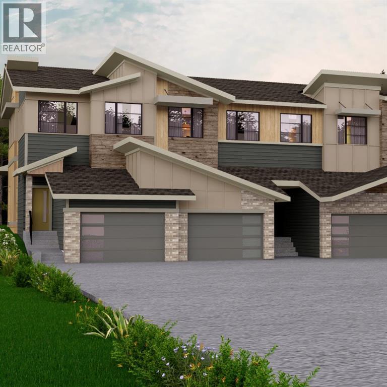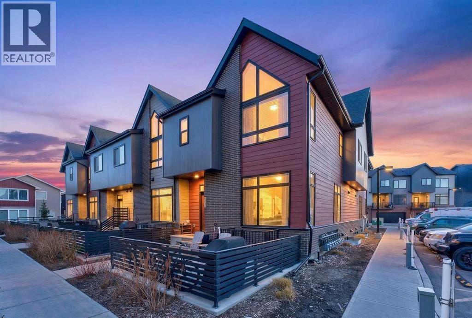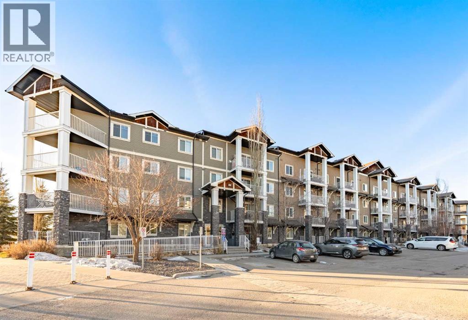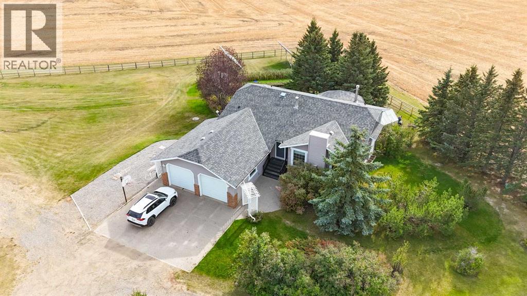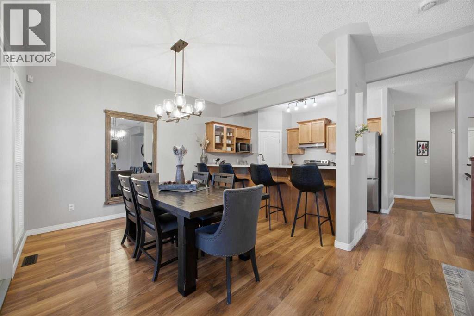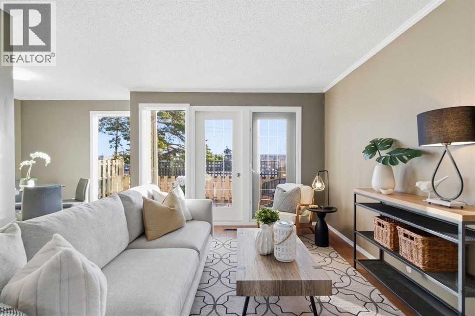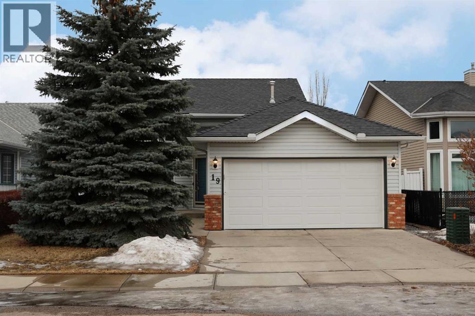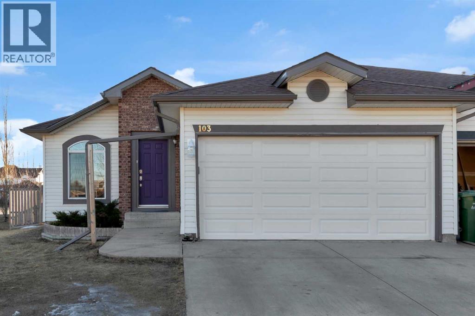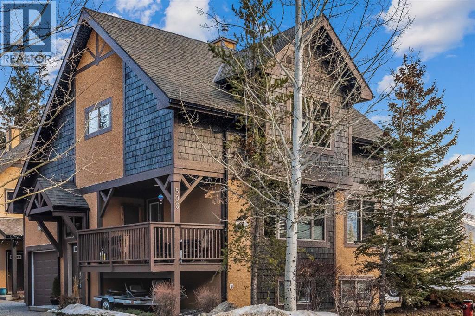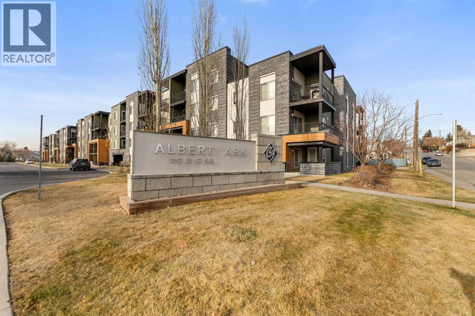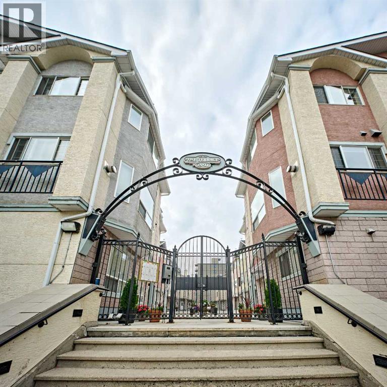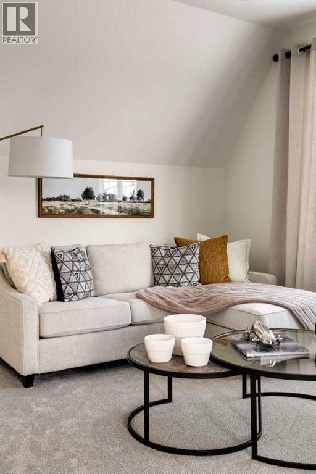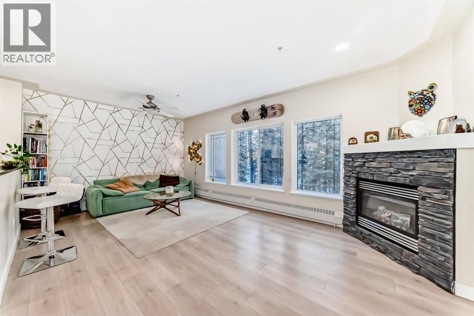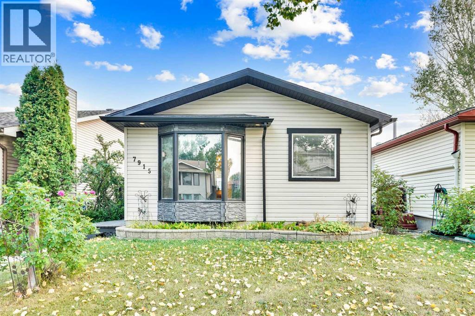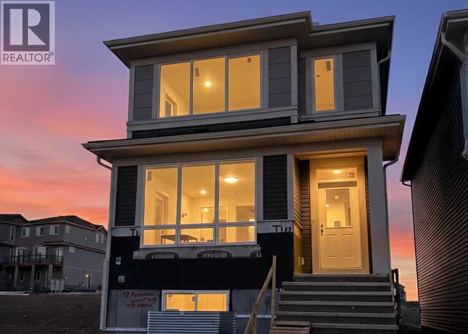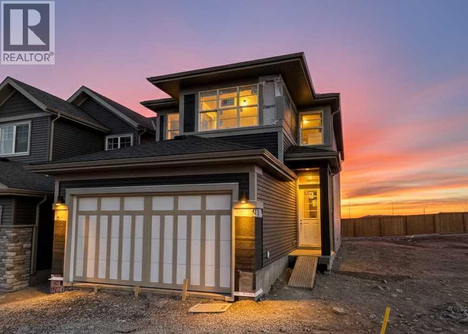26, 3800 Fonda Way Se
Calgary, Alberta
Don't miss out on this renovated, ground-level bungalow-style townhouse offering exceptional value and convenience. The heart of the home is the fully updated kitchen, showcasing sleek cabinetry, quartz countertops, a subway tile backsplash, and brand-new stainless steel appliances. The open-concept living and dining area is adorned with luxury vinyl plank flooring, recessed lighting, and a cozy wood-burning fireplace, creating a warm and inviting atmosphere. The spacious primary and secondary bedrooms provide a tranquil retreat, while the tastefully renovated 4-piece bathroom adds a touch of sophistication. A brand-new hot water tank adds peace of mind.Enjoy your south-facing patio, looking directly onto green space. Low condo fees include water. Located in an unbeatable area, this townhome is within walking distance to parks, schools, shopping at Marlborough Mall, restaurants, and major transit routes, including the LRT. Whether you're looking for convenience, connectivity, or a quick possession option, this move-in-ready home has it all. Don’t miss the opportunity to own this perfect blend of style, comfort, and functionality—book your showing today! (id:52784)
37, 3029 Rundleson Road Ne
Calgary, Alberta
*** #37-3029 Rundleson RD NE *** Upgraded two storey townhouse in perfect location , walk to shopping , hospital , school , playground , and even LRT station . Easy access to Deerfoot TR , 16AV and Stoney TR . Standard three bedrooms , one and half bathroom . unspoiled basement for your personal future design . Tons of upgrades including full kitchen cabinets , quartz counter top and all appliances ( 2023 ) , quartz counter top in all bathrooms , upgraded bath tub and all toilets ( 2023 ) , upgraded power outlets , switches and lights , upgraded vinyl windows , newer venetian blinds ( 2023 ) , newer paint inside and doors and trims . Best property for the investor or first time buyers , Move in ready conditions , Call your agent today ! (id:52784)
322060 Range Road 261
Rural Kneehill County, Alberta
Nestled between Olds and Didsbury, this 4.84 acre retreat combines privacy, rural charm, and modern convenience. Surrounded by tall evergreens with sweeping Rocky Mountain views, the property welcomes you with a gated entrance, paved driveway to the house, and approx 66’x70’ paved backyard pad, ideal for basketball or multi-purpose recreation. The raised bungalow features four bedrooms with a versatile walkout lower level. The open concept main floor blends the living, dining, and kitchen spaces, anchored by a cozy wood burning fireplace/stove, and extends to a covered deck for year-round enjoyment. This level also includes a spacious 4 pc bath, the primary bedroom, and a second bedroom. The walkout level offers two more bedrooms, a large family room, laundry, and a half bath. Peace of mind comes with the Generac back-up power system, while the oversized greenhouse, fenced pasture, and firepit invite a sustainable, outdoor lifestyle. Outbuildings include an oversized insulated storage shed and a rustic bunkhouse for hobbies or guests. Well is close to neighbors house and septic is near the RV. Perfect for a hobby farm or a private family retreat, this property is located just 10 minutes from Didsbury and 15 minutes from Olds, where you’ll find schools, shopping, restaurants, and amenities. Calgary International Airport is only an hour’s drive, making this an ideal balance of country living and accessibility. (id:52784)
811, 340 14 Avenue Sw
Calgary, Alberta
Wow, what an absolutely gorgeous condo!!! This spectacular Penthouse unit is totally updated & modern, with thousands of dollars in renovations recently spent to create one of the most hip & stylish homes around! SHOW SUITE CONDITION. This wonderful condo features deluxe laminate hardwood floors, a very bright & open kitchen with raised eating bar, new cabinets & counter tops, a mosaic tile backsplash, stainless steel appliances, and a spacious living room with a sunny south facing balcony. Located in the very popular concrete building THE PALISADES. The complex is extremely well maintained and boosts a very healthy 2.5 million dollar reserve fund. The building features a beautiful indoor salt water pool, a sauna, large exercise facility. Condo fees include all the basics including electricity. Only steps to the trendy shops & restaurants of 17th Avenue or a 5 min walk to downtown Calgary. THIS IS THE HOME YOU'VE BEEN DREAMING OF... (id:52784)
4636 Montana Drive Nw
Calgary, Alberta
Welcome to 4636 Montana Drive NW, a meticulously maintained and thoughtfully updated 4 bedroom, 3 bathroom home on a rare oversized lot in the highly sought-after NW Calgary community of Montgomery, where homes on this street are rarely offered for sale. Ideally located minutes to downtown, University District, Market Mall, Foothills Hospital, and Alberta Children’s Hospital. The main level offers a spacious living room that flows naturally into the dining area, which features an electric fireplace, creating a warm and functional layout for everyday living and entertaining. The kitchen is a true highlight of the home, thoughtfully designed for both function and connection. It features quartz countertops, a large custom island, built-in bench seating, upgraded appliances including a gas stove, and excellent flow directly into the sunroom. The sunroom offers additional flexible living space with large windows, wood ceiling detailing, and a natural gas fireplace, creating a bright and comfortable extension of the main floor. Two generous bedrooms on this level provide excellent flexibility, including a spacious primary retreat with a beautifully renovated five-piece ensuite. The second bedroom has been thoughtfully reimagined as an expansive custom walk-in dressing room connected to the ensuite, creating a boutique-style primary retreat, while still offering the flexibility to function as a secondary bedroom if desired, and is conveniently located near the four-piece main bathroom featuring a jetted tub. The fully developed lower level adds significant flexibility. A large family room offers generous space for movie nights, games, or a second living area. Two additional well-sized bedrooms are complemented by a thoughtfully designed bathroom with a private vanity room and a separate enclosed shower. A spacious laundry area and ample storage complete the level. The outdoor space is equally impressive. A long paved driveway, rear RV parking, and a fully fenced yard provi de exceptional usability of the lot. Mature trees and established landscaping create a sense of privacy and permanence. A two-person Spaberry hot tub and large poly shed are included. Two heated garages and further enhance the functionality of the property. The newer 24’x33’ oversized rear garage is fully insulated and heated and offers excellent space for parking, workshop use, hobbies, or organized storage, including metal shelving. The second 16’x24’ heated garage is currently set up as a gym and provides additional flexible space depending on lifestyle needs. This dual-garage setup is a rare offering. Additional features include air conditioning, on-demand hot water system, water softener, security system, and thoughtful storage throughout. Backing onto green space and within walking distance to an off-leash park, playgrounds, shops, restaurants, and everyday amenities, this property offers space, character, and flexibility in one of NW Calgary’s most desirable communities. (id:52784)
1713 Cornerstone Boulevard Ne
Calgary, Alberta
((PRICE IMPROVEMENT)) Step into a home that truly shows pride of ownership. Immaculately maintained and thoughtfully upgraded, this 3-bedroom, 2.5-bath residence offers 1,556 sq. ft. of modern, move-in-ready living delivering exceptional value without the wait or premium of a new build. Welcome to 1713 Cornerstone Boulevard NE. The double attached garage provides secure parking and extra storage, while convenient guest parking directly out front makes everyday life easy for both residents and visitors. On the entry level, a flexible bonus space offers endless possibilities—ideal for a home office, workout area, or media room. The main living level showcases an open and airy layout enhanced by luxury vinyl plank flooring, quartz countertops, and contemporary finishes throughout. The kitchen is the heart of the home, featuring a large central island, stylish cabinetry, and ample storage, perfectly suited for entertaining or busy family life. Just off the kitchen, step onto the east-facing deck with a BBQ gas line, where morning sun and views of the nearby playground create a relaxed, family-friendly atmosphere. Upstairs, the primary bedroom retreat includes a private 4-piece ensuite with quartz countertops and generous closet space. Two additional bedrooms and a full bathroom complete the upper level, offering comfort and functionality for growing families or guests. Set in the highly desirable community of Cornerstone, this home benefits from wide boulevards, abundant green spaces, and exciting future development, including multiple new schools and community centres. Enjoy quick access to Stoney Trail, shopping, dining, public transit, and a planned future LRT station, making this an excellent choice for both lifestyle and long-term investment. This is a home that checks every box—schedule your private showing today. (id:52784)
91 Bartlett Crescent Se
Calgary, Alberta
Welcome to the Kalara in Rangeview – a 4-bedroom family home where thoughtful design, modern finishes, and everyday comfort come together at an approachable price point. This beautifully crafted spec home is built for how families really live, offering a smart blend of functionality, flexibility, and style from top to bottom. The open-concept main floor creates a seamless flow between the kitchen, dining, and lifestyle areas—perfect for everything from casual weeknights to hosting friends and family. Large windows and a west-facing backyard flood the main living space with natural light all afternoon, giving the home a warm, inviting feel. Throughout the main floor you’ll find luxury vinyl plank flooring, providing a durable, low-maintenance surface that looks great and stands up to busy family life. At the heart of the home is a stylish, modern kitchen that truly shines. You’ll love the modern grey cabinetry paired with white quartz counters, a stacked subway tile backsplash, and black hardware that adds a clean, contemporary contrast. A sleek chimney-style hood fan, built-in microwave, and pot lights elevate the look and function, while the spacious island offers extra prep space and seating. The walk-in pantry keeps everything organized and close at hand, making meal prep and grocery storage a breeze. A main floor flex room adds valuable versatility—use it as a home office, study space, playroom, or hobby room depending on your needs. Upstairs, a centrally located loft provides even more flexibility, working perfectly as a cozy media area, kids’ hangout, or quiet reading space. The upper floor layout is designed with families in mind, featuring 4 bedrooms up plus the loft, so everyone has their own space. The primary suite is a relaxing retreat, complete with a generous walk-in closet and a gorgeous 5-piece ensuite with dual sinks, separate shower, and soaker tub. The kids’ wing is equally impressive, featuring a 5-piece main bathroom with double sinks—ideal for busy mornings and bedtime routines. Convenient upper floor laundry means no more hauling baskets up and down the stairs. Additional perks include a double front attached garage, providing ample parking and storage, and it’s roughed in for a future EV charger, making this home a smart choice for the future. The 9-foot foundation and separate side entrance offer excellent potential for future basement development (subject to city approval), whether you envision a guest suite, multi-generational space, or an income helper down the road. Located in Rangeview, Calgary’s first garden-to-table community, this home is part of a neighbourhood designed around connection, sustainability, and lifestyle. Enjoy parks, pathways, community gardens, and welcoming gathering spaces, all while being conveniently close to schools, shopping, and the South Health Campus. The Kalara offers the space, style, and community setting to support your family for years to come. (id:52784)
25 Heritage Manor
Cochrane, Alberta
Home awaits in one of Cochrane’s nature-inspired communities, West Hawk! Offering breathtaking mountain and foothill views, a future school site, a dog park, and direct access to a natural reserve, this community blends convenience with outdoor living. The Soho model by Akash Homes is thoughtfully designed for a growing family, featuring nearly 1,600 sq. ft. of open-concept living space with no condo fees. This townhome includes 3 bedrooms, 2.5 bathrooms, and stylish finishes such as 9 ft ceilings on the main floor, California knockdown ceilings, and quartz countertops throughout. Enjoy additional functional spaces like a second-floor laundry room with a full sink, a spacious back deck with railing, and a single oversized attached garage. With modern design and thoughtful details, this home offers the perfect balance of style and functionality. **PLEASE NOTE** HOME IS NOT BUILT! UNDER CONSTRUCTION! PICTURES ARE OF SIMILAR HOMES; ACTUAL HOMES, PLANS, FIXTURES, AND FINISHES MAY VARY AND ARE SUBJECT TO AVAILABILITY/CHANGES WITHOUT NOTICE. (id:52784)
1305 Sage Meadows Gardens Nw
Calgary, Alberta
Welcome to this bright and beautifully maintained corner-unit townhome in the heart of Sage Hill. Flooded with natural light and thoughtfully laid out, this home offers a warm and welcoming feel from the moment you step inside. The main floor features a wide open and inviting layout, perfect for both everyday living and entertaining. A comfortable sitting area flows seamlessly into the dining space and a well-designed, functional kitchen, creating a space that feels open yet cozy. A convenient half bathroom completes the main level. Upstairs, you will find three well-sized bedrooms and two full bathrooms. The primary bedroom is a true retreat, highlighted by a stunning vaulted ceiling that enhances the sense of space and light. The additional bedrooms are ideal for family, guests, or a home office. The fully finished basement extends the living space with an additional bedroom and full bathroom, offering excellent flexibility for guests, extended family, or a private work-from-home setup. As a corner unit, this home stands out with extra windows, added privacy, and an abundance of natural light throughout. Located in a well-connected Sage Hill location, you are close to parks, pathways, shopping, and have quick access to major routes for an easy commute. This is a rare opportunity to own a bright, fully finished townhome with four bedrooms in one of Northwest Calgary’s most desirable communities. (id:52784)
3116, 115 Prestwick Villas Se
Calgary, Alberta
Welcome to Prestwick Place, in the heart of McKenzie Towne! This bright, move-in ready main floor unit combines thoughtful upgrades, modern comforts, and an unbeatable location - perfect for first-time buyers, downsizers, or anyone looking for a turnkey home. Step inside to the foyer, complete with an upgraded storage organizer in the front closet. The open-concept living area is filled with west-facing natural light, offering a serene view of the adjacent field. The kitchen has been thoughtfully upgraded with stainless steel appliances, built-in microwave and hood fan combo, double sinks, upgraded faucet with retractable sprayer, ample cabinetry with breakfast bar, and a stylish new light fixture — perfect for cooking or casual dining while enjoying the bright living area. The spacious bedroom features a walk-through closet with upgraded built-in organizers, drawers, open shelves, a custom drawer for jewelry and sunglasses, and a section designed for long items like dresses. From here, you have direct access to the upgraded bathroom, which boasts a new rainfall showerhead with water filter, upgraded toilet, and modern light fixture. The bathroom also has dual entry from the living area for added convenience. Additional upgrades include a fan light in the bedroom and a keypad entry lock for security and ease of use. Enjoy the large balcony overlooking the park and field, in-suite laundry, a dedicated storage locker in the underground parkade, and titled outside parking with plug-in. The building itself has been recently renovated in 2024, including new hall carpets, fresh paint, and an updated lobby, providing a refreshed and welcoming community. This pet-friendly complex (subject to board approval) is steps from the 130th Avenue shopping plaza, including Walmart, restaurants, and everyday amenities. Commuting is easy with quick access to Deerfoot Trail, Stoney Trail, South Health Campus, Fish Creek Park, and transit options. With thoughtful upgrades throughout, br ight west-facing windows, a serene park view, and a prime location near shopping and transit, this Prestwick Place unit offers a lifestyle of comfort, convenience, and modern living. Don’t miss the opportunity to make this well-maintained, move-in ready home your own — schedule your viewing today! (id:52784)
272166 Panorama Road
Rural Rocky View County, Alberta
This beautiful property on 4.1 acres is located minutes west of Airdrie. Mature spruce trees, 56 x 40 shop, solar panels, good water, greenhouse, after you are in awe you will approach a 1600 Sq Ft Bungalow with 5 bedrooms, 2 on the main floor and 3 downstairs. The Laundry is on the main floor, hardwood floors, triple pane windows, In-floor heating, one owner, very clean, A must see if you’re looking for privacy & not in a subdivision. (id:52784)
6 Rocky Vista Terrace Nw
Calgary, Alberta
Welcome to this beautifully updated end-unit townhome in the highly sought-after Brownstones of Rocky Ridge, where spacious living, thoughtful upgrades, and stunning mountain views come together in one exceptional property. Offering over 2,200 developed sq ft with 4 bedrooms and 3.5 bathrooms, this move-in ready home features fresh paint throughout along with upgraded flooring, lighting, countertops, backsplash, and brand new stainless steel appliances. The grand foyer welcomes you into a versatile den/home office/flex space with adjacent powder room, ideal for today’s work-from-home lifestyle. The open-concept main level is perfect for entertaining, with a generous living area centered around a cozy fireplace and access to a spacious deck and BBQ area. The stylish kitchen offers abundant cabinetry, loads of counter space, walk-in pantry, massive breakfast bar, and dining area that comfortably seats a large family. Upstairs, the primary retreat impresses with vaulted ceilings, private balcony, mountain and sunset views, spa-like ensuite, and walk-in closet, along with two additional bedrooms and a full 4-piece bath. A convenient upper-floor laundry hookup remains in place if desired, though the space has been thoughtfully converted into a bright home office, with laundry currently located in the basement. The fully developed lower level provides additional living space with a family/rec room, fourth bedroom, full bath, cold room, 9’ ceilings, large windows, dedicated laundry room, and plenty of storage. Enjoy low-maintenance living, amazing neighbours, and a prime location just minutes from transit, LRT, recreation facilities, and all amenities. Spacious, turnkey, and beautifully maintained, this property offers outstanding value in one of NW Calgary’s most desirable communities. (id:52784)
6, 99 Grier Place Ne
Calgary, Alberta
Stop renting and start owning! This affordable townhome offers a smart entry into homeownership or a solid rental investment. Welcome to Nose Creek Gardens, a pet-friendly complex, where this desirable interior end-unit 2-bedroom home offers strong attraction for buyers. Advantages of Unit 6’s location include fewer shared walls for reduced noise, extra windows for elevated natural light, and no parking-lot exposure. Move-in ready, the main level showcases a bright, open-concept floor plan with laminate hardwood flooring and fresh, neutral paint tones throughout. The stylish kitchen with timeless shaker-style cabinets, modern black appliances, and breakfast bar flows seamlessly into the dining and living areas. From the living room, patio doors open to a private, fenced-in backyard with deck and grassy space, extending daily living and great for entertaining. Upstairs, you’ll find a dedicated storage room and linen closet, plus 2 generously sized bedrooms and a 4-piece bath with a reglazed tub (Dec 2025). There is no shortage of storage with the front hallway closet, main-level crawl space, and dedicated laundry room that awaits your washer and dryer. Feel peace of mind with the home’s updated triple-pane windows (2021), high-efficiency furnace (2017), and recent new hot water tank (Dec 2025). Assigned parking stall with plug-in and ample street parking, plus the building benefits from Hardie Board siding and new fencing planned for 2028, which offers a compelling opportunity to buy in at today’s price ahead of these planned improvements for enhanced long-term value once completed. In the community of Greenview, enjoy quick access to Deerfoot Trail, McKnight Blvd, downtown, airport, with public transit steps from your back door. The Nose Creek Pathway systems make it easy to enjoy nearby parks and trails, in addition to the complex’s mature trees and landscaped pathways. Book your showing today! At this price point, this home delivers comfort and lifestyle appeal, s uited to first-time buyers, downsizers, or investors. (id:52784)
19 Sunridge Crescent Nw
Airdrie, Alberta
Only a few short minutes to Main Street & shopping at the Gateway retail centre is where you'll find this lovely home in Airdrie's Sunridge neighbourhood, available for quick possession for a new family to call it home! With a total of 4 bedrooms, this spacious & inviting home enjoys a bright eat-in kitchen, heated 2 car garage & central air, 3 full bathrooms & fenced West backyard with multi-level deck. Wonderful fully finished home with a fantastic living room with soaring vaulted ceilings & bay window, which leads up to the great-sized updated kitchen with laminate floors & quartz countertops, loads of cabinets & the stainless steel appliances include Whirlpool gas stove/convection oven & newer LG dishwasher & fridge (2021). Three bedrooms & 2 full bathrooms on the main level - highlighted by the West-facing primary bedroom with 2 closets & renovated ensuite (2023) with heated tile floors & shower. The lower level is beautifully finished with a large rec room, 4th bedroom with 2 closets & its own private ensuite, laundry with with LG washer & dryer, plus large crawlspace for all your storage needs & another storage room with cork floors & roughed-in plumbing for another bathroom. The West backyard is fully fenced & landscaped, complete with 2-level deck, storage shed, firepit & dog run. Additional extras include low-flow/dual-flush toilets, quartz counters in the main floor bathrooms & 2 car garage with shelving & heater. With its prime location in this central Airdrie community with easy access to Veterans Blvd, Woodside Golf Course & QE2 to take you to Cross Iron Mills, airport & Calgary. (id:52784)
103 Canoe Square Sw
Airdrie, Alberta
Welcome home to this FULLY FINISHED HOME w/DOUBLE ATTACHED GARAGE & OVERSIZED PARKING PAD. Just over 2000 sq ft of developed & upgraded space. Incredible value in this beautiful 5 bedroom bungalow in the Canals! Situated on a large corner lot & ATTACHED AT THE GARAGE ONLY (none of the living space is connected to the other side of the duplex), this lovely home has been updated w/a newer kitchen - gorgeous cabinetry, countertops, backsplash & BRAND NEW SS APPLIANCES. The cozy living room is host to a corner fireplace & the floors brand new, upgraded LVP. There are 2 good sized secondary bedrooms serviced by a 4 pc bath & the PRIMARY SUITE w/2 closets & 4 pc ENSUITE complete the main floor. All of this is highlighted by FRESH PAINT & NEW LIGHTING throughout the entire home as well as a new PATIO DOOR. Head down the stairs to the fully finished lower level noting the new carpets. This level features a large family/games room, 4th & 5th bedrooms (5th does not have a closet) full bath (yes, 3 full bathrooms in this home) laundry & storage. The flooring is durable laminate - easy to clean! Enjoy a sunny south backyard w/huge deck. The shingles & eaves were replaced in the last 10 years & the furnace has been maintained & cared for. Come & see what this home as well as the Canals have to offer - walkable to Sobey’s, Ralph McCall School, Our Lady Queen of Peach School, Tim Horton’s & more! (id:52784)
503, 108 Armstrong Place
Canmore, Alberta
Set within a quiet, established pocket of Three Sisters Mountain Village, 503-108 Armstrong Place offers the rare combination of a fully detached, 1,654 sqft, single-family home with the ease of condominium living. There are no shared walls here—just privacy, light, and a thoughtful layout designed for everyday life in the mountains.The exterior and landscaped grounds are maintained by the condo corporation, freeing your time for trail runs, ski days, and unhurried mornings rather than seasonal upkeep. Inside, the home unfolds across three well-considered levels. The main floor is open and airy, with kitchen, dining, and living spaces flowing naturally together and extending onto a deck—ideal for morning coffee or evenings spent watching the light shift across the peaks.Upstairs, two bedrooms, a full bathroom, and a flexible office nook create a calm, functional retreat for work, rest, or guests. The lower level adds versatility, with a full bathroom and space that easily serves as a third bedroom or relaxed family room. A spacious single-car garage includes lofted storage, thoughtfully accommodating bikes, skis, and all the gear that comes with mountain living.The setting is as compelling as the home itself. Schools sit just across the street, the trail network begins at your doorstep, and the new Gateway commercial development is a short walk away—bringing daily conveniences within easy reach while preserving a distinctly residential feel.This is a home for those who want to live fully in Canmore, whether year-round or part-time: detached, low-maintenance, and quietly embedded in one of the valley’s most livable neighbourhoods. (id:52784)
3204, 1317 27 Street Se
Calgary, Alberta
Welcome to Albert Park Station!! This complex is in a great location with quick access to Deerfoot Trail and only minutes to Downtown. It is also walking distance to International Avenue (17 Ave SE) with its numerous great restaurants with every type of cuisine. The complex is 10 years old and very well maintained. The unit itself is a nice sized 2 bedroom , 2 bathroom apartment with a balcony that shows downtown Calgary off to the west. Many upgrades were completed in 2024 including new Luxury Plank Flooring, all new appliances, and a new kitched faucet amongst others. It is also receiving a fresh coat of paint so your home will feel like new. As a bonus, it comes with titled, heated underground parking close to the elevator. There are numerous schools, parks, walking and bicycling trails, and shopping nearby. Opportunities like this for under $300k don't come along everyday so contact your favourite REALTOR today for a showing. (id:52784)
1535 11 Street Sw
Calgary, Alberta
Welcome to The Terrace: An Inner-City Gem Overlooking the ParkExperience the perfect blend of style and convenience in this stunning townhouse at The Terrace, ideally located in Calgary’s vibrant Beltline. With its dual primary bedroom layout, extensive upgrades, and a sun-drenched south balcony backing directly onto a park and playground, this home is a true urban retreat. // Main Level Charm: The spacious living room features a large bay window and a cozy free-standing gas fireplace. The open kitchen offers abundant counter space, sleek new countertops, and a generous breakfast nook—ideal for both everyday living and entertaining. //Private south-facing balcony: Step outside to oversized balcony with peaceful park views. This rare inner-city outdoor space is perfect for morning coffee, evening relaxation or chatting with friends. //Dual Master Retreats: Upstairs you’ll find two large bedrooms, each with its own ensuite bath—designed for comfort and privacy. A convenient laundry room completes the upper level. // Recent Upgrades & Peace of Mind: 1. Brand new premium STC-74 rated vinyl floors in the main floor 2. Plush new carpet throughout upstairs 3. Updated kitchen countertops & Moen bathroom faucets 4. Freshly painted walls & baseboards 5. Brand new hot water tank 6. Professionally upgraded boiler system (eliminates annual backflow inspection fee) // Unbeatable Location: With over 1,200 sqft of stylish living space, this home is steps from 17th Avenue’s shops, restaurants, and groceries, and just a short walk to downtown. One secure underground parking stall is included. // School Zone Advantage · Investment Potential:This property is located in the highly desirable Western Canada High School and Mount Royal School catchment area—and is within walking distance to both schools. Whether you are looking for a stylish home for your family or considering a smart investment in a top school district, this is an opportunity not to be missed. // Come to see this one-of- a-kind townhouse offering modern comfort, low-maintenance living, and an exceptional inner-city lifestyle. (id:52784)
106 Onyx Cove
Balzac, Alberta
A Feng Shui + Vastu approved floor plan that blends positive energy with practical design. Perfect flow, balancedlayout, and built for a lifestyle that feels right the moment you walk in. Welcome to The Blaire in Goldwyn—a home that doesn’t just sit on a lot, itclaims a breathtaking position backing onto a ravine, with sweeping views that redefine estate living. With more than 6,700 sq. ft. of total livingspace, this residence is as much about lifestyle as it is about design. The main level delivers moments worth gathering for: a chef’s kitchen withoversized island, a full spice kitchen for elevated entertaining, a formal dining room, and a sun-drenched sunroom overlooking nature itself. The greatroom, with its soaring ceilings, feels nothing short of cinematic. A study/library, prayer room, and thoughtfully designed mudroom bring balance tothe grandeur. Upstairs, the primary retreat is your personal sanctuary: a spa-inspired 5-pc ensuite, an expansive walk-in closet, and access to aprivate 29’ balcony with uninterrupted ravine views. Three additional bedrooms—each with its own ensuite and walk-in closet—offer both luxury andprivacy, while a bonus room and upper laundry make daily living effortless. With a covered porch, outdoor deck, and an oversized triple garage, everydetail of The Blaire has been considered to elevate the experience of living. This is more than a home—it’s your front row seat to the beauty andprestige of Goldwyn. (id:52784)
114, 30 Discovery Ridge Close Sw
Calgary, Alberta
An executive tree house in the city - like living in Banff! A rare find - this spacious 865 sq ft one bedroom plus den in a concrete building is perfect for the outdoor enthusiast who loves to hike through the tranquil Griffith Woods (93 hectare nature park) along the Elbow River. Lovely updates - recessed lighting, white kitchen, granite countertops, stone fireplace with large mantle, covered balcony with a gas hook up for the BBQ. The Wedgewoods Fitness Centre is right across the hall. Private. Close to the mountains, amenities and 15 minutes to downtown. Well run complex. (id:52784)
7915 Ranchview Drive Nw
Calgary, Alberta
Welcome to this beautiful bungalow in Ranchlands. with almost 1200 SF above grade, 3 bedrooms, spacious living space and functional galley kitchen, This detached house has some of the best value in the City for under $600k. Basement is fully developed with an additional bedroom and a large rec area. There is a gravel parking pad in the back that is large enough to build a new double garage in the future. Book your showing today (id:52784)
199 Annette Landing
Calgary, Alberta
This quick possession home offers exceptional space and flexibility in Glacier Ridge, with a layout that works for today’s families. Featuring 1,844 sq.ft., 3 plus 1 bedrooms, and 3 full bathrooms, the main floor includes 9’ ceilings, luxury vinyl plank flooring, a bright galley kitchen with quartz countertops, stainless steel appliances, a flush eating bar, and a walk-in pantry. A main floor bedroom with full bathroom adds valuable versatility for guests, home office use, or multi-generational living. The great room is anchored by an electric fireplace with mantle and flows into a well-proportioned dining area. Upstairs features a central bonus room, a spacious primary bedroom with walk-in closet and ensuite, two additional bedrooms, and upper laundry. Added highlights include iron spindle railing, extra side-elevation windows, permanent soffit lighting, a side entry, gas line for BBQ and range, and a 9’ basement foundation offering future development potential. Located in Glacier Ridge, a growing northwest Calgary community with parks, pathways, and easy access to major routes, this home also includes the confidence of a full builder warranty. Book your showing today! (Interior photos are of a showhome with similar layout and do not fully represent the property for sale) (id:52784)
186 Annette Landing Nw
Calgary, Alberta
This quick-possession front-drive home offers a well-balanced layout with upgraded finishes and strong everyday functionality in Glacier Ridge. Featuring 2,284 sq.ft., 3 bedrooms, and 2.5 bathrooms, the main floor is finished with 9’ ceilings, luxury vinyl plank flooring, a gourmet kitchen with quartz countertops, stainless steel appliances including a gas cooktop and built-in wall oven, a flush eating bar, and a walk-in pantry. The dining area and great room are bright and open, highlighted by an electric fireplace, while a dedicated main floor office adds practical work-from-home space. Upstairs includes a spacious bonus room, a large primary bedroom with walk-in closet and ensuite featuring tiled shower walls, two additional bedrooms each with walk-in closets, a generous laundry room, and upper-level railing. Added highlights include iron spindle railing on both levels, extra side and basement windows, permanent soffit lighting, a side entry, gas line for BBQ, an 8’ front entry door with transom, and a 9’ basement foundation offering future development potential. Located in Glacier Ridge, a growing northwest Calgary community with parks, pathways, and convenient access to major routes, this home includes the confidence of a full builder warranty. Book your showing today. (Interior photos are of a showhome with similar layout and may not fully represent the property for sale) (id:52784)
5, 5525 4 Street Se
Calgary, Alberta
Premium Commercial Space in Calgary’s Southwest THE COMMERCELocated near Calgary’s prestigious SW communities and the city centre, THE COMMERCE offers premium commercial bays ideal for a wide range of professional businesses. Its highly visible and accessible location naturally attracts a discerning clientele, making it an excellent fit for companies seeking a strong presence in this sought-after area.With flexible sizing options and the ability to customize, each bay provides over 2,000 sq. ft. including mezzanine potential. The building features contemporary architectural design and clean, modern lines, giving businesses the opportunity to create a professional space that reflects quality and sophistication. High ceilings, open layouts, and the potential for premium interior finishes allow you to design a welcoming and elevated environment tailored to your needs.Whether you envision a well-lit showroom, a polished workspace, or a customer-focused lounge on the mezzanine, the bays offer the versatility to bring your concept to life. Ample parking and convenient access ensure ease for both clients and employees.While the location is well suited to businesses connected to the nearby VAULTS community and its clientele, THE COMMERCE also supports a wide range of compatible commercial uses. Its placement in an area home to many high-net-worth individuals provides strong potential for businesses looking to serve an established, affluent market.More details available in the photos and supplements. (id:52784)

