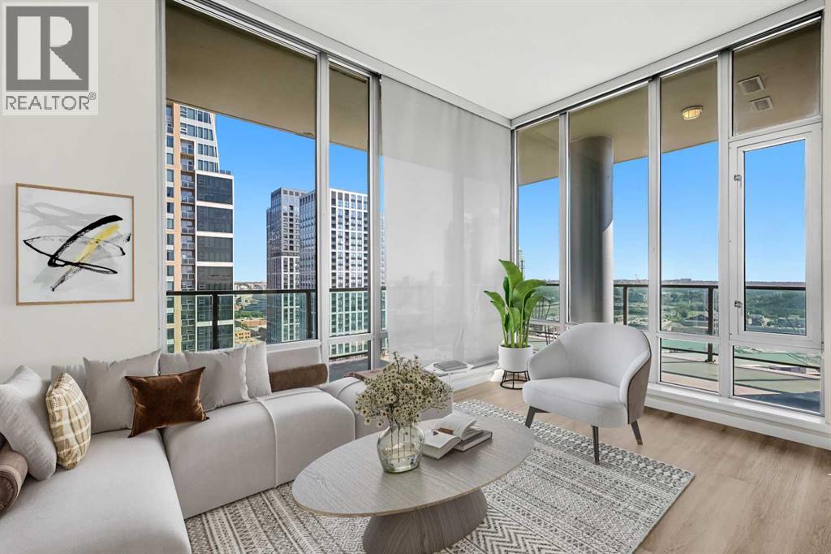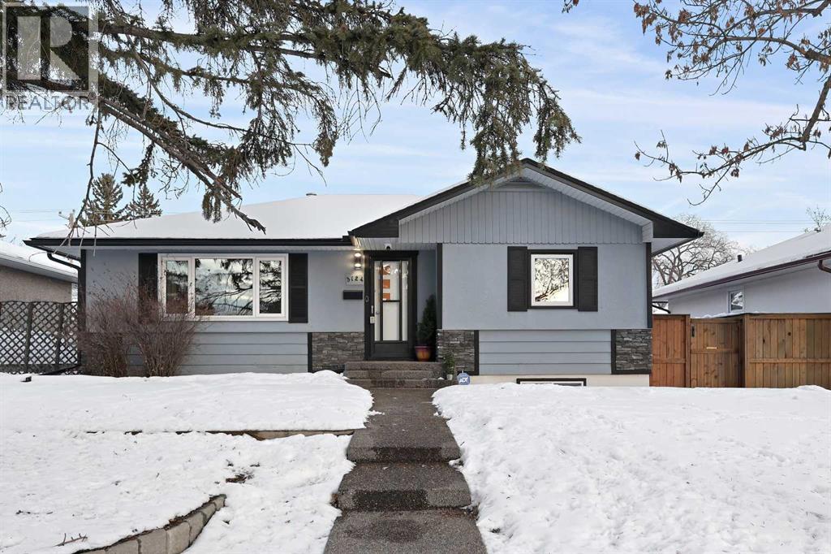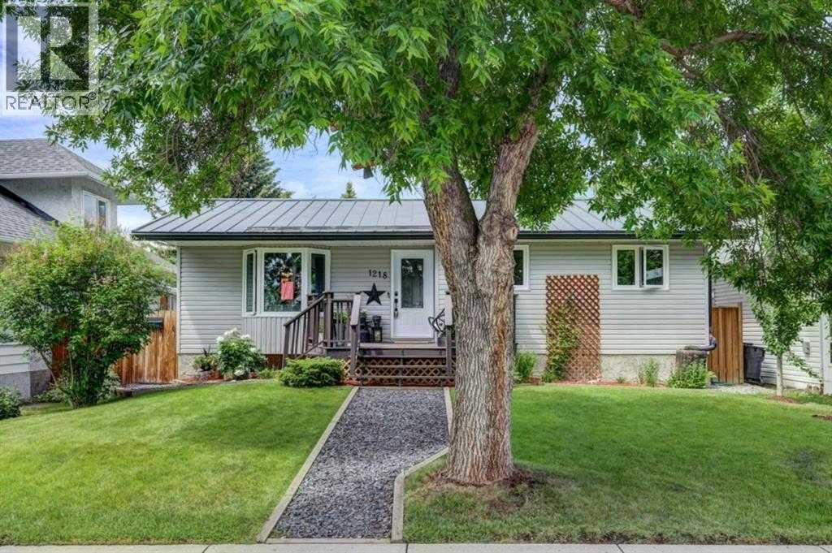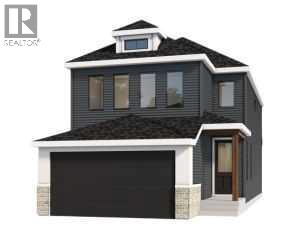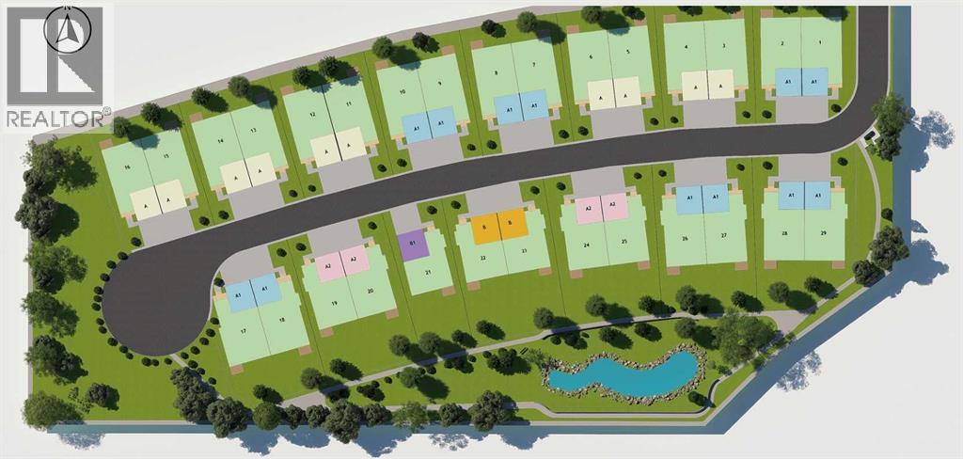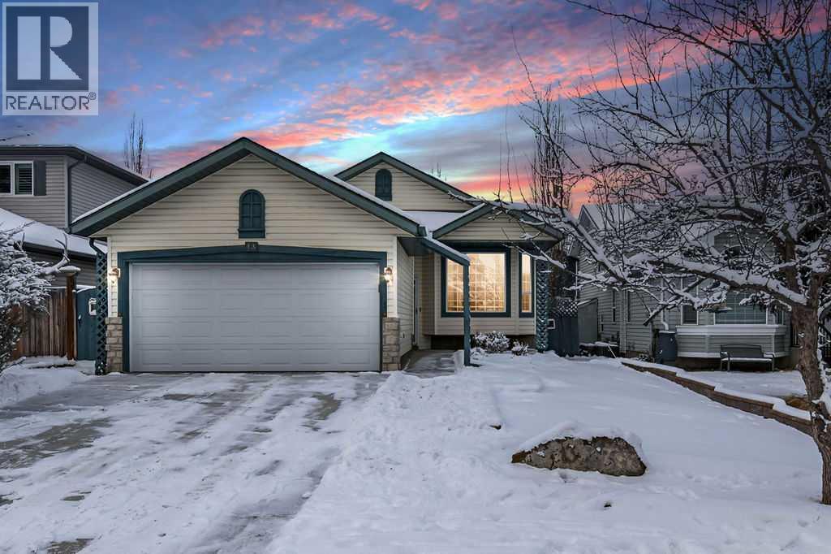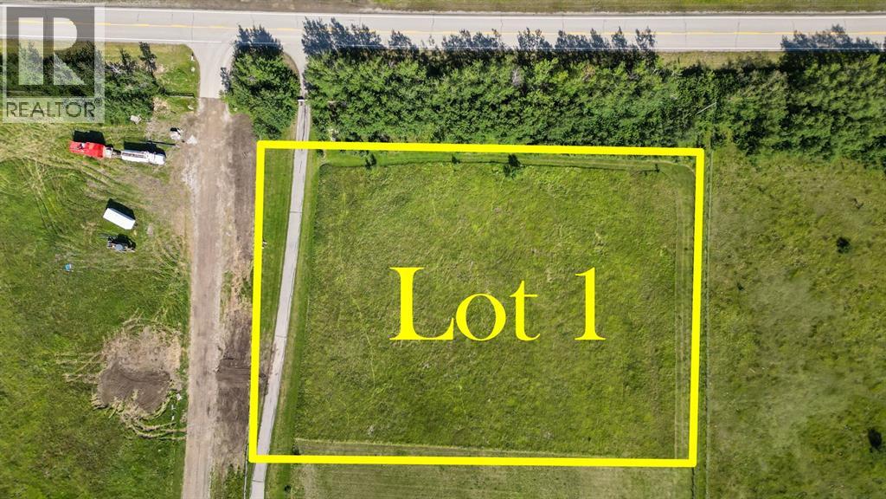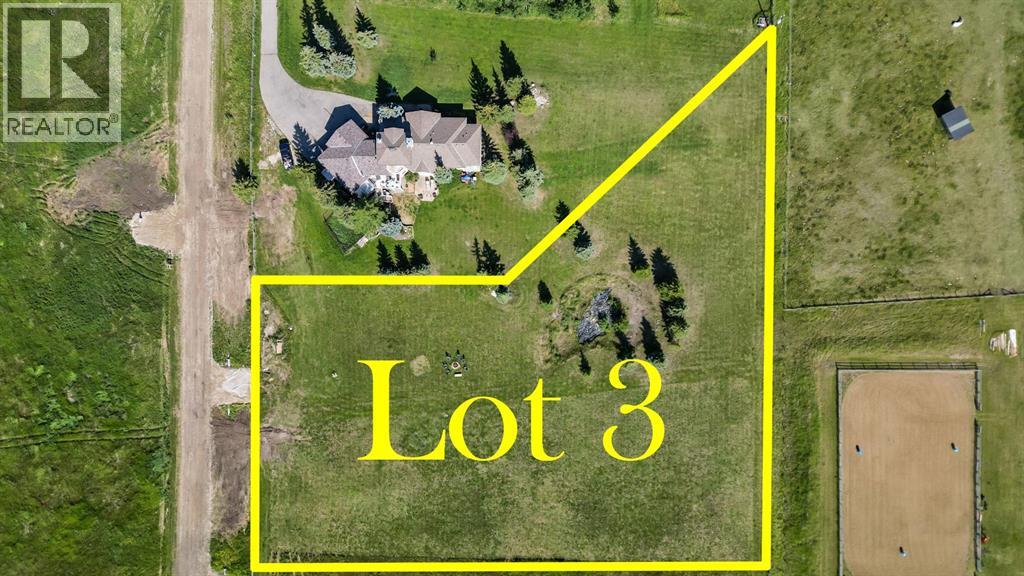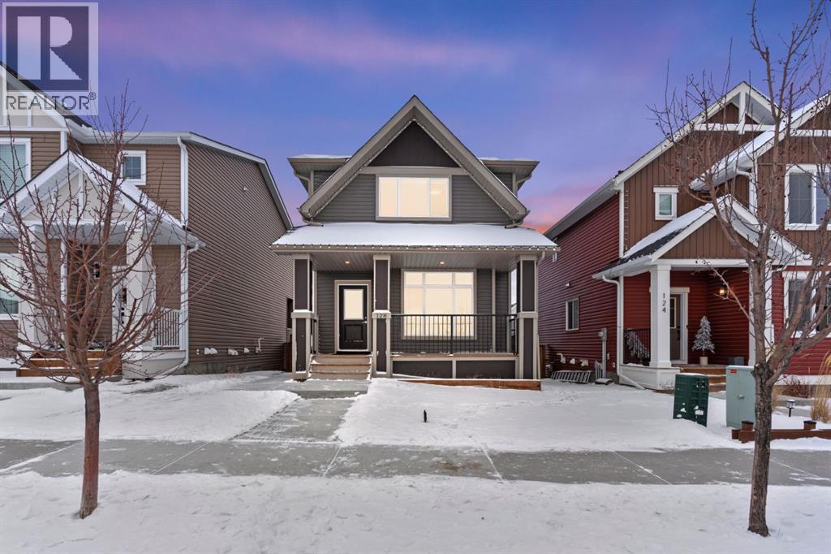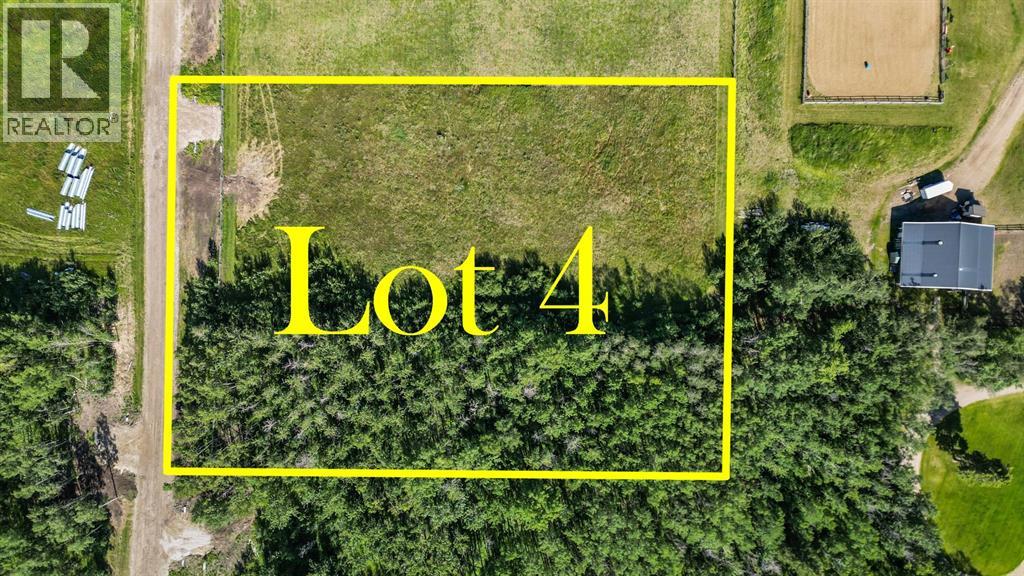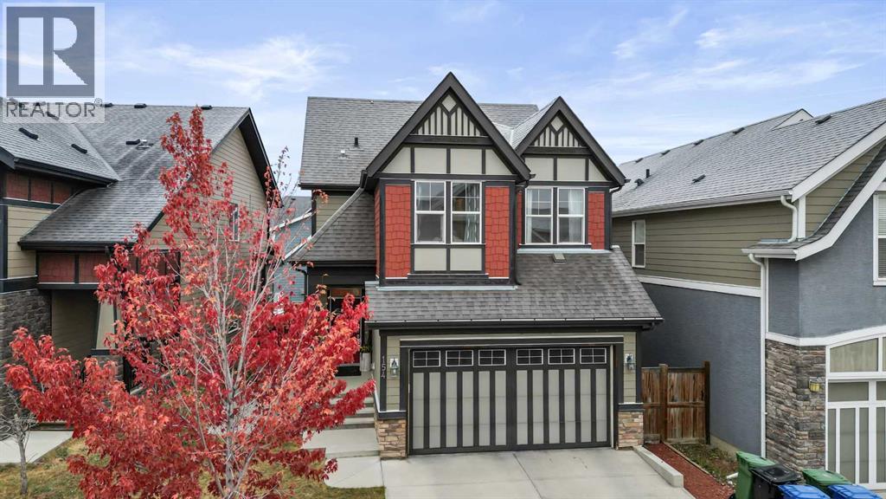1120 Windhaven Close Sw
Airdrie, Alberta
Discover incredible value with this beautifully updated Airdrie home, offering one of the lowest price-per-square-foot options in the area-without compromising on style. Enjoy new quartz countertops in the kitchen and bathrooms, stainless steel appliances, and updated flooring.The spacious, renovated kitchen with a charming window seat is perfect for entertaining, while the cozy living room fireplace invites you to relax and unwind. The main floor also features a generous office space and a convenient walk-in pantry.Upstairs, you'll find a serene primary suite complete with his-and-hers closets and a luxurious 5-piece ensuite with granite counters. This level also boasts an oversized family room with a vaulted ceiling and an abundance of south-facing windows for natural light. Two additional bedrooms, a full bathroom, and a large laundry room complete the upper floor.Situated on a quiet street just a few blocks from schools, parks, and transit, this home is a must-see. Book your showing today! (id:52784)
2104, 1410 1 Street Se
Calgary, Alberta
Your Sky-High Retreat in the Heart of Calgary's Entertainment District! Imagine waking up to breathtaking city views from the 21st floor and unwinding as the downtown lights twinkle below. Welcome to SASSO—an exceptional opportunity to experience the vibrant energy of Victoria Park. This concrete building, situated in the heart of the Beltline, is conveniently close to numerous amenities and just a short walk from downtown.This unit features a fantastic floor plan with floor-to-ceiling windows that fill the space with natural light, making it one of the most desirable locations in the building. This stylish two-bedroom condo, located in an 18+ adult complex, offers the ultimate urban lifestyle. Step inside this renovated unit and enjoy the spaciousness created by nine-foot ceilings, luxury vinyl plank flooring throughout, and an open-concept layout.The modern kitchen, equipped with granite countertops and sleek white cabinets, is perfect for preparing dinner before heading out for the night. Enjoy warm evenings on your private covered balcony, complete with a gas BBQ. For cozy nights in, relax on your couch, perfectly positioned to take in the stunning view. The main floor features beautiful new luxury vinyl plank flooring for easy maintenance.The open layout provides ample space for entertaining, with the kitchen boasting granite countertops, stainless steel appliances, an eating bar, a double sink, and plenty of cabinet space. Both bedrooms are spacious and include walkthrough closets and their own full bathrooms, ensuring privacy as they are separated across the condo.World-class amenities await you, including a concierge, fitness center, theater, hot tub, and more. With the city at your doorstep, you are just steps away from the LRT, Stampede Grounds, Sunterra Market, and a variety of dining and shopping options on 17th Avenue. This isn't just a condo; it's your gateway to a sophisticated and convenient urban lifestyle. Be sure to view the full 3D virtua l tour! (id:52784)
3124 49 Street Sw
Calgary, Alberta
** Please click "Videos" for 3D tour ** Amazing updated bungalow on quiet street in very desirable Glenbrook! Fabulous features include: 2 + 2 bedrooms, 3 full bathrooms, almost 2200 square feet developed, oversized/insulated/heated double garage, large private yard with massive deck & poured concrete sidewalks, real hardwood flooring, primary en suite bath, large storage room, newer roof/furnace/electrical panel/insulation/toilets, central air conditioning, 3-zone underground sprinklers, in-ceiling speakers, yard lights and much more! Location is a 10 out of 10 - close to all schools, bus stop 2 blocks away, Optimist/George Blundun Arenas /Optimist Athletic Park 2 blocks away and all the shopping amenities very close by! Clean and ready for a new owner - immediate possession available. (id:52784)
1218 Centre Street
Carstairs, Alberta
Discover this charming and well-cared-for bungalow, perfectly tucked away on a peaceful, tree-lined street in Carstairs. This home shows pride of ownership from the moment you arrive and has seen numerous recent upgrades, offering true move-in-ready convenience. Curb appeal shines with a mature yard and an inviting front porch that welcomes you inside. Step through the new exterior door into a bright, open layout featuring a spacious foyer that leads seamlessly into a sun-filled living room and comfortable dining area — ideal for both relaxing and entertaining. The kitchen is warm and bright, with a clear view of the expansive fenced backyard, perfect for watching kids or pets play. Down the hall, you’ll find three generous bedrooms, including a primary suite with a private 2-piece ensuite, along with a modernized 4-piece main bath. The fully finished lower level adds impressive living space with a large recreation room, spacious fourth bedroom, and dedicated laundry and storage areas. Recent updates bring comfort and peace of mind, including new windows and exterior doors (2021), fresh interior paint, luxury vinyl plank flooring with new baseboards, and newer stainless steel appliances. Car lovers and hobbyists will love the heated double garage (21'4" x 23'2"), offering plenty of space for vehicles, tools, and toys. With its mature setting, thoughtful upgrades, and welcoming feel, this Carstairs bungalow offers the perfect blend of comfort, style, and functionality. (id:52784)
4063 Sawgrass Street Nw
Airdrie, Alberta
THE SAGE— a thoughtfully designed home offering over 2100 square feet of living space above grade that includes 3 bedrooms, 2.5 bathrooms, and a main-floor office, perfect for working from home or creating a quiet study space. Situated on a spacious lot with a west-facing backyard, this home blends function, style, and comfort. Estimated completion is before the end of 2025.Built by Baywest Homes, known for exceptional quality and craftsmanship since 1985, The Sage is engineered for lasting durability and innovative design. Enjoy peace of mind with a 10-Year Alberta New Home Warranty plus a one-year builder warranty.Step inside to a welcoming foyer that leads to the main-floor office. The heart of the home is the stunning kitchen, featuring 42-inch cabinets with crown molding and under-cabinet lighting, upgraded appliances, a built-in microwave, gas range, and a chimney-style hood fan with tile extending to the ceiling. Quartz countertops and a Silgranit undermount sink offer both beauty and practicality. A convenient walk-through pantry connects the kitchen to the mudroom, keeping everyday essentials organized and out of sight.The open-concept great room and dining area are ideal for entertaining, featuring oversized windows and a sliding glass door that opens to your west-facing yard. The living room is anchored by a cozy fireplace and beautiful luxury laminate flooring. Additional upgrades include 9-foot basement ceilings, a side entrance, modern railing, and triple-pane energy-efficient windows for year-round comfort.Upstairs, you’ll find a spacious bonus room, perfect for family movie nights or a kids’ play area, along with an adjacent tech space ideal for studying, working, or creative projects. The primary suite offers a relaxing escape with a large walk-in closet and a private ensuite complete with a spacious shower and separate soaker tub. Two additional generous bedrooms, a dedicated laundry room, and a well-appointed main bathroom complete the upp er level.Ready to make your move? The Sage is designed to support your lifestyle with comfort, beauty, and thoughtful features throughout.About the Community:Sawgrass Park in NW Airdrie is a vibrant new community by Hopewell, featuring lush green spaces, serene wetlands, and upcoming plans for a new school and recreation amenities such as a splash park and pickleball courts. It’s the perfect place to build lasting memories—and you’ll be among the first to call this exciting neighbourhood home.This home is currently under construction nearing completion. Please contact the listing agent to arrange a showing.Photos shown are of the same model in a different community and may not reflect the exact finishes of this home. (id:52784)
1445 Scarlett Ranch Boulevard
Carstairs, Alberta
Serviced, ready to build lots available in Carstairs, total 27, smaller batch purchase available, some with plans and have commenced constructions. 27 lots available, minimum purchase 13 lots. Average $100k per lot (half duplex lot). Condo building in this zone only. Also undeveloped land available 20-60 acres, priced to sell.Land is within the townsite of Carstairs. Great existing community, with Schools. Sports grounds nearby. For developers and builders thatis ready to built. New houses are already built across the street. Excellent opportunity given the proximity to HWY 2 and Calgary. 25 minutes to Airdrie, 39 minutes to Calgary (54km). Total 60 acres available. Seller is motivated. (id:52784)
13 Sheep River Link
Okotoks, Alberta
Pride of ownership shines through in this original owner, fully developed home, just steps to the Sheep River embankment. Create a lifestyle of memories in this home with features that everyone in the family will love. Step into the bright and sunny entrance and be captured by the vaulted ceilings , large windows, and gleaming floors. The main level boasts a spacious front living area with cozy gas fireplace. The perfect place to visit with family and friends - or to observe nature out the front picture window. Step through to the functional kitchen featuring loads of cupboards and counter space. The dining space is surrounded by windows and offers a peaceful space to host family meals. The functional floor plan has the bedrooms set away from the kitchen and living room. The primary bedroom boasts a large closet , room for king sized furniture, and a 3 piece ensuite with walk-in shower. 2 more bedrooms and another full bathroom complete this upper level. The lower living area has a wet bar area that could easily be converted to a mini kitchen for relatives or older children. The grand living room features an amazing gas fireplace and hearth - the perfect place to hang your stockings. Enjoy family movies in this room with surround sound ( amp and sub included) The unique spa like bathroom in lower level will certainly be a space you will want to relax in. Large jetted soaker tub provides pure bliss for the bubble bath enthusiast. A 4th bedroom and a large storage/laundry room complete the lower level. The insulated front attached double garage is a true convenience. No more walking through snow with groceries!! Relax in the back yard in a true summer oasis. West facing exposure is perfect for the gardener at heart. The upper deck has a gas line for BBQing and power awning providing shade in the afternoons. The lower deck is complete with a pergola and provides a nice bit of privacy to watch the birds and butterflies. Steps away from schools, playgrounds, miles of walking paths, shopping , and a convenient central location of Okotoks. This home is a perfect mixture of lifestyle, value, and convenience. Many features of this home include - heated floors in primary and lower level bathroom, Air-conditioning, vacuum system , 2 gas fireplaces, and UV film on all upper west windows. Make this home the first stop on your home search. (id:52784)
5 Elkstone Way
Rural Rocky View County, Alberta
Welcome to ELKSTONE ESTATES (Lot #1), located in the desirable Bearspaw countryside. Experience the best of rural living with city conveniences just minutes away. This exclusive development features 2-acre lots tucked into a quiet, tree-lined cul-de-sac with paved roads, a finished approach, and underground services to the lot line—including Power, Gas, and Rocky View Water Co-op access. Bring your vision and your preferred builder to create a home that fits your lifestyle. Thoughtful Architectural Guidelines are in place to ensure long-term value and community character. Come explore this exceptional lot and envision your future in Bearspaw’s newest estate community. Bonus: 4 lots currently available—an ideal opportunity for builders in this sought-after location. (id:52784)
21 Elkstone Way
Rural Rocky View County, Alberta
Welcome to ELKSTONE ESTATES (Lot #3) in the picturesque Bearspaw area. This is your chance to embrace peaceful country living while staying conveniently close to city amenities. Situated on a quiet cul-de-sac, this 2-acre lot offers a tranquil setting with open spaces, a paved road, and underground services right to the property line (including Power, Gas, and Rocky View Water Co-op). You’re free to build your custom home with the builder of your choice. Thoughtfully crafted Architectural Guidelines help maintain the integrity and long-term value of the community. Come check out the property and see for yourself what makes this new Bearspaw development so special. Bonus for builders: 4 lots currently available in this desirable rural location. (id:52784)
128 Fireside Way
Cochrane, Alberta
A rare opportunity in Fireside! This beautifully maintained 2-storey home with a fully permitted LEGAL basement suite offers exceptional flexibility—perfect for investors seeking strong cashflow or families wanting meaningful mortgage support. Ideally located steps from schools, parks, pathways, and local shopping, it pairs income potential with everyday convenience. The main level features an open-concept layout with 9’ ceilings, a bright front living room, a central dining area, and a modern back kitchen with ample counter space, generous cabinetry, and a separate wall pantry. A rear mudroom with access to the deck and yard plus a half bath complete the level. Upstairs, the primary bedroom includes a walk-in closet and private ensuite, along with two additional bedrooms, a 4-pc bath, and upstairs laundry. The legal basement suite offers a private entrance, large windows, a full kitchen, in-suite laundry, a spacious bedroom, and a 4-pc bath—ideal for extended family or steady rental income. It was previously rented for $2,750/month (upper) and $1,575/month (lower) including utilities. A detached double garage, welcoming curb appeal, and quick access to Highway 22, the Trans-Canada, Calgary, and the mountains round out this outstanding property. Whether you’re an investor, a multi-generational household, or a buyer looking to offset monthly costs, this Fireside home is a standout. Don’t miss it. (id:52784)
29 Elkstone Way
Rural Rocky View County, Alberta
Welcome to ELKSTONE ESTATES (lot # 4) in the rural community of Bearspaw. Enjoy the escape to country life with amenities just minutes away. This new development consists of 2 acre parcels nestled in a quiet paved road cul de sac with trees and underground services to property line (Power, Gas and Rocky View Water Co-op hook up) + paved approach. Enjoy the freedom to design your own home by your preferred builder. Common sense Architectural Guidelines apply to preserve value and consistency of the development. Schedule a viewing today and explore the possibilities of this remarkable lot in the new community of ELKSTONE ESTATES in Bearspaw first hand!! Please Note - great opportunity for Builders with 4 lots available in sought after country setting. (id:52784)
154 Masters Point Se
Calgary, Alberta
STEPS FROM THE LAKE CLUBHOUSE | CUSTOM JAYMAN BUILT HOME | 3 BED + BONUS ROOM | OVER 2,250 SQ FT | FAMILY APPROVED DESIGNWelcome to this award-winning Jayman BUILT home, perfectly located just steps from Mahogany Lake, the Clubhouse, and community parks. Featuring over 2,250 sq ft of luxurious living space, this meticulously maintained property showcases exceptional craftsmanship, modern finishes, and a traditional homesite with a private backyard oasis—perfect for family fun and entertaining.From the moment you arrive, you’ll be impressed by the rich curb appeal, dramatic rooflines, and thoughtful architectural detailing. The exterior is highlighted by stonework accents, Hardie board siding, smart trim, an attached garage with a full concrete driveway, and a covered front entry that sets a welcoming tone.Step inside and experience the bright, open-concept main floor featuring 9’ ceilings, rich hardwood flooring, and a spacious family room with a gas fireplace as the focal point. The chef’s kitchen is a showstopper, featuring:Quartz countertops and upgraded maple shaker-style cabinetryKitchenAid stainless steel appliances – wall oven, gas cooktop, microwave, and fridgeOversized central island plus raised peninsula eating bar5' x 5' butler’s pantry with ample storageRecessed lighting and a stylish tile backsplashExpansive breakfast nook overlooking the backyardUpstairs, a spacious bonus room offers the perfect family gathering space. The primary suite is a private retreat featuring dual vanities, a soaker tub, a glass-enclosed shower, and a massive walk-in closet. Two additional bedrooms, a full bath, and a convenient laundry room complete the upper level.The unfinished basement with 9’ ceilings, large windows, and a rough-in for a future bathroom awaits your creative touch.Enjoy outdoor living on the 12’ x 10’ upper deck, with plenty of space below for a trampoline, garden, or play area—all within a quiet, family-friendly setting.Additional highlights include upgraded plumbing, lighting, and electrical fixtures, plus an oversized mudroom with direct garage access.Located close to schools, ponds, parks, bike paths, shopping, transit, and the lake, this home truly combines luxury, location, and lifestyle in one of Calgary’s most desirable lake communities.Don’t miss your chance—book your private showing today with your favorite REALTOR®! (id:52784)


