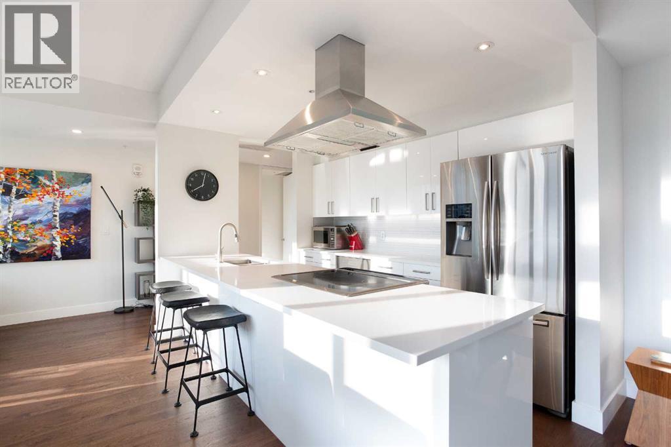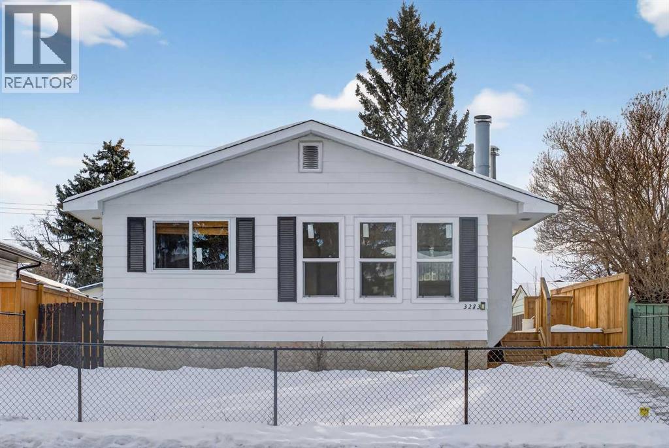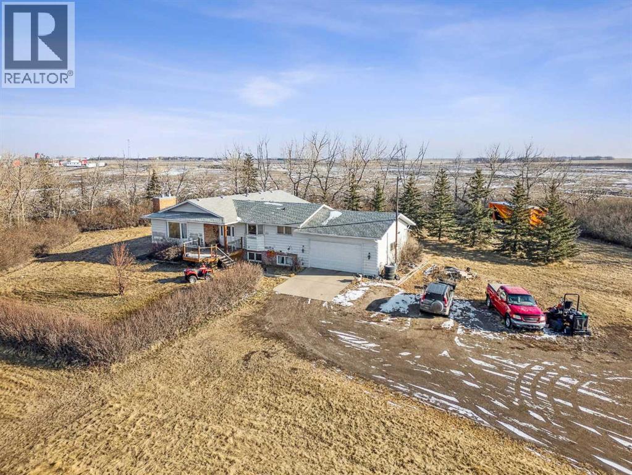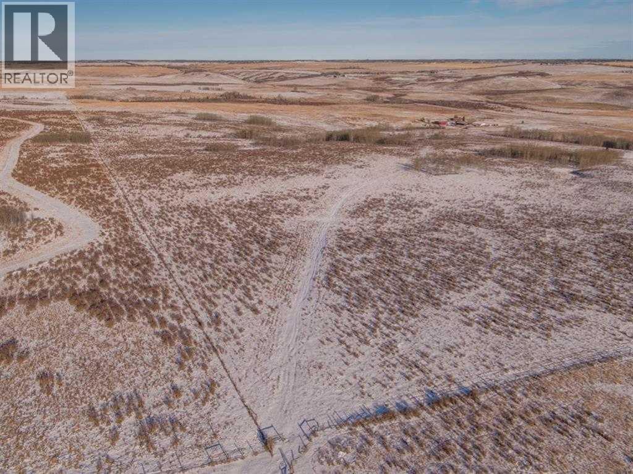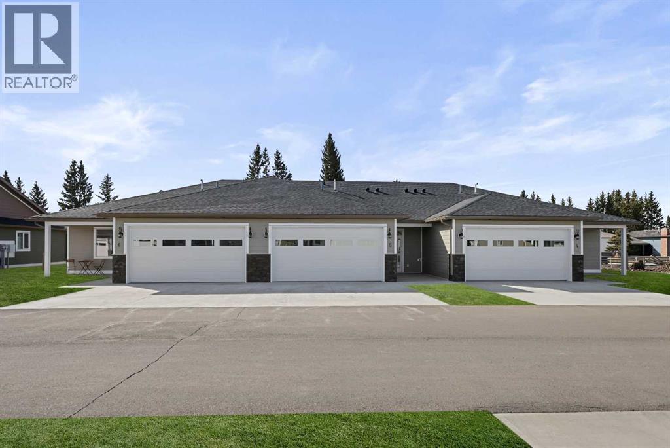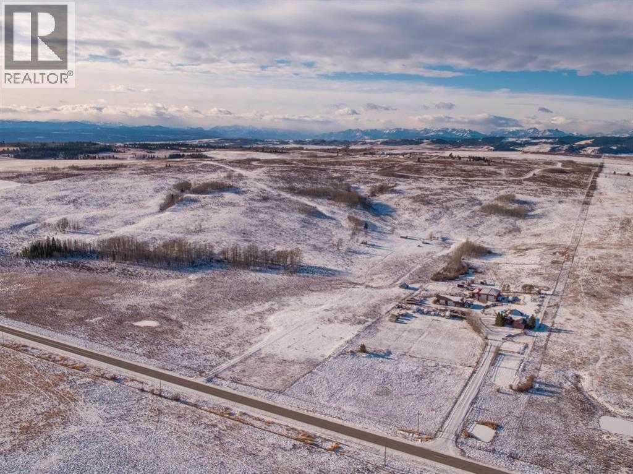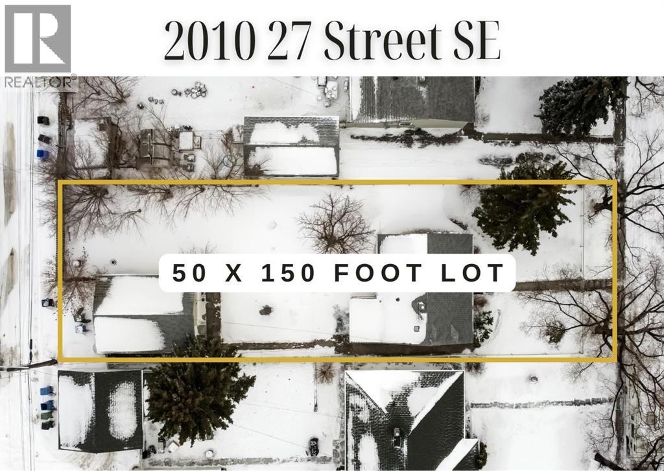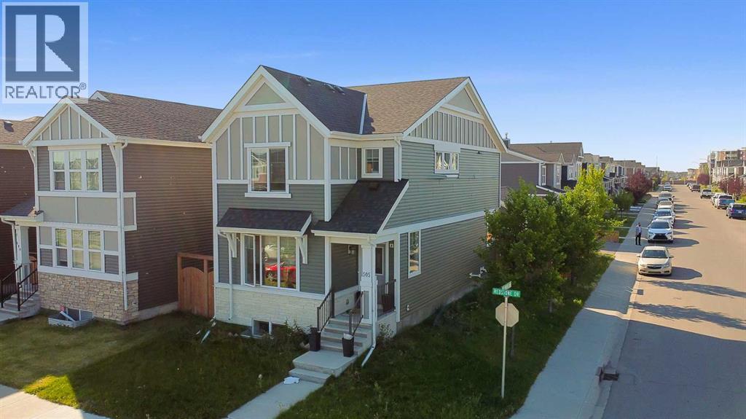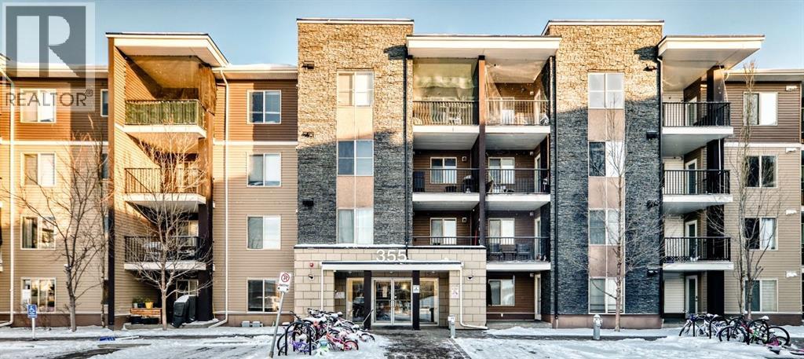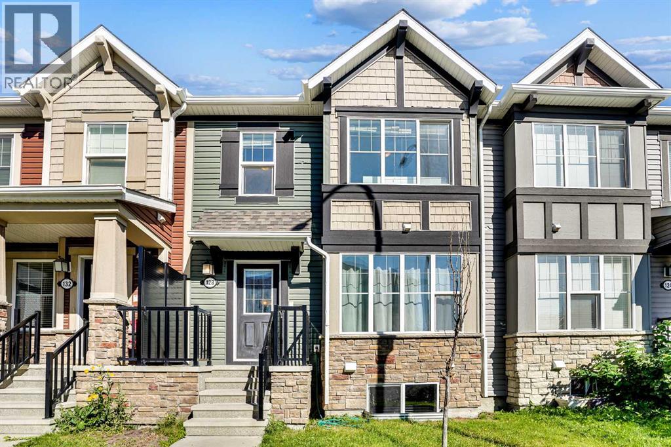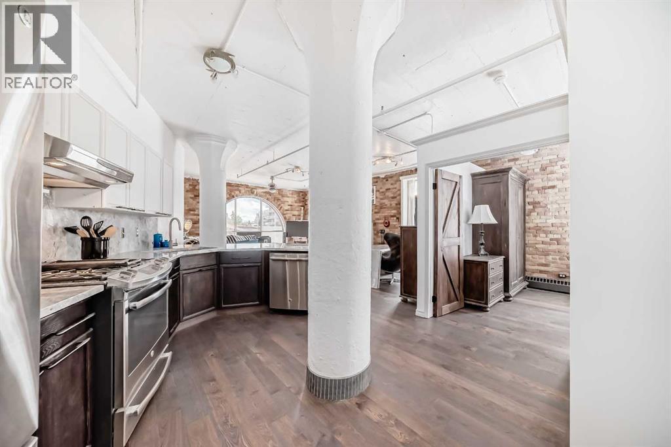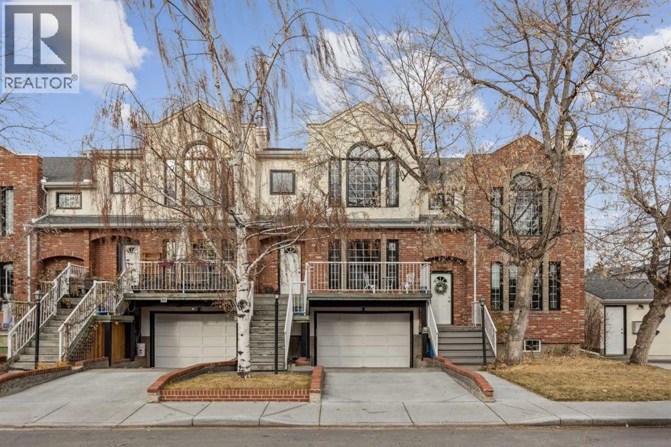1005, 205 Riverfront Avenue Sw
Calgary, Alberta
***OPEN HOUSE - December 21, 2025 - 12:00-2:00*** - Welcome to your dream downtown retreat, just steps from the Bow River. This meticulously renovated sub-penthouse offers near 1,400 square feet of beautifully designed living space, featuring 2 bedrooms and 2 bathrooms, all tucked into one of Calgary’s most vibrant and walkable communities.As you enter, you're welcomed by luxury hardwood flooring that flows throughout the home, creating a seamless and contemporary feel. The open concept layout is bright, thanks to the floor-to-ceiling windows that flood the space with south facing light and offer stunning panoramic city views.The chef-inspired kitchen has been completely reimagined with sleek cabinetry, quartz countertops, an induction cooktop, and a modern hood fan. It’s perfect for everything from quick breakfasts to full dinner parties. The adjoining dining and living area is anchored by a beautiful fireplace, making it a cozy yet sophisticated space to entertain or relax.The first bedroom features floor-to-ceiling windows, a large walk-in closet, and a luxuriously renovated ensuite with dual vanities and a walk-in shower. A custom wall-mounted bed adds versatility, allowing the room to transform quickly. The second bedroom is equally flexible, offering floor-to-ceiling windows, a spacious walk-in closet, and easy access to the second fully renovated luxury bathroom, complete with high-end finishes and a stunning bathtub. You will also find a spacious laundry room with built-in, high-end cabinetry that provides extra storage and space.Step outside onto your expansive 300 square foot private terrace—whether you're sipping your morning coffee, hosting friends, this outdoor space is a true extension of your living area that comes with stunning downtown views.Additional features include in-suite laundry, central A/C, secure underground parking, remote controlled blinds, and a full-time concierge for added peace of mind.Situated just steps from the Bow Riv er pathways, and some of Calgary’s top restaurants, cafés, this location offers the perfect blend of nature, and convenience. Whether you're walking your dog along the river or grabbing a latte with friends, everything you need is just outside your door. (id:52784)
3283 Dover Ridge Drive Se
Calgary, Alberta
3283 Dover Ridge Drive, a fantastic opportunity in the heart of Dover! This newly renovated bungalow offers 5 bedrooms, 2 bathroom with a basement illegal suite making it ideal for first-time buyers with rental potential or extended family living. The house has been updated with new vinyl plank throughout the house. The main floor boats a spacious living room with brand new windows, a cozy fireplace. Kitchen is equipped with brand new stainless appliances, brand new kitchen window, quartz countertop and stone backsplash. 3 good sized bedrooms, a full washroom, and a new set of laundry for your family's convenience. Basement has been fully finished with a new separate side door, a second wood-burning fireplace in the living room, kitchen with stove, fridge and ample cabinetry, and another set of laundry. Two bedrooms are with brand new egress windows. Laundry and storage room complete the basement. Outside, the sunny, fully fenced backyard provides the perfect setting for summer barbecues, gardening, or creating your dream outdoor oasis. This charming home comes with an insulated double garage making parking easier or adding more storage for your usage. This house sits on a generous lot of nearly 4,000 sqft with close proximity to schools, parks and playgrounds. Bus stops are just a few steps from home. Easy transit options and quick access to major routes including 36 St, Deerfoot Trail. Lots of nearby amenities including shopping, restaurants and recreation centres. This property is a rare find, book your showing today before it's gone. (id:52784)
285202 Township Road 260
Rural Rocky View County, Alberta
A 4.65 Acre industrial property located in the High Plains Industrial Park. Located immediately north of the City of Calgary in Rocky View County, High Plains Industrial Park is a 1,500 acre master-planned park that is ‘center-ice’ for western Canada distribution centres and ecommerce fulfillment facilities. The Park is home to Walmart, Sobeys, Home Depot, Conagra, Rona, Smuckers, and numerous other Corporate Canada tenants. Importantly, Bison Transport, Canada Cartage, and Charger Logistics will offer over 60 acres of truck transport facilities to provide FTL and LTL services to Park tenants. In addition there is a large bungalow with a suite in the basement to provide either office space or revenue for the new owner. (id:52784)
Horse Creek Road
Rural Rocky View County, Alberta
Incredible scenic 1/4 section of land. There is also an adjoining 1/4 section of land that can be purchased in conjunction with this one. Potentially 1/2 section of land only minutes from Cochrane off of Horse Creek Road. Rolling hills, lush greens and groups of trees cover the land. Suitable for grazing/agriculture now or as an investment/development. The last water test yielded an amazing 60 GPM. Nearby subdivisions have smaller 4 acre parcel rural residential homes. The potential and opportunities are endless. owner will look at all offers (id:52784)
27, 610 4 Avenue Sw
Sundre, Alberta
This Sundre villa offers a serene escape from urban life, surrounded by lush greenery and picturesque mountains. Situated in the heart of Sundre's vibrant community, Prairie Creek Crossing beckons with its promise of tranquil living for adults seeking a retreat or retirement haven. Step inside to discover a modern oasis designed for comfort and convenience. The open floor plan welcomes you with vaulted ceilings, creating an airy ambiance throughout. The kitchen is a chef's delight, with ample counter space, and a spacious pantry for all your culinary needs. Entertaining is effortless as the dining area seamlessly transitions into the inviting living room, providing the perfect setting for family gatherings and socializing. Retreat to the master bedroom, featuring a walk-through closet leading to a private 4-piece ensuite, offering a sanctuary of relaxation. The second bedroom can be used for visiting guest or the much needed office! Designed for ease of living, this single-floor layout eliminates the hassle of stairs, catering to adults looking to downsize without compromising on comfort. A double attached heated garage provides convenient parking for two vehicles, ensuring both practicality and security. Experience year-round comfort with in-floor heating throughout the home and garage, while exterior landscaping and snow removal are meticulously taken care of. Embrace the joys of pet ownership as Prairie Creek Crossing welcomes furry companions with board approval, allowing you to share your new home with your beloved pets. Beyond the doorstep, Sundre offers an array of recreational opportunities for outdoor enthusiasts, including hiking, fishing, camping, and trail riding amidst breathtaking natural landscapes. Indulge in quality golf courses or unwind at the local hospital, seniors club, or indoor recreational centre with an indoor pool and fitness facilities. Don't wait to embrace the retirement lifestyle you've dreamed of—seize the opportunity to live amidst S undre's beauty and tranquility at Prairie Creek Crossing. More Pictures to follow, Just at finishing Stage! Please note we Have 5 units and you are welcome to view them all! (id:52784)
Horse Creek
Rural Rocky View County, Alberta
Incredible scenic 149.10 acrears of land. There is also an adjoining 1/4 section of land that can be purchased in conjunction with this one. Potentially 1/2 section of land only minutes from Cochrane off of Horse Creek Road. Rolling hills, lush greens and groups of trees cover the land. Suitable for grazing/agriculture now or as an investment/development. The last water test yielded an amazing 60 GPM. Nearby subdivisions have smaller 4 acre parcel rural residential homes. The potential and opportunities are endless. Owner will look at all offers (id:52784)
2010 27 Street Se
Calgary, Alberta
Opportunities along this block of 27 Street are few and far between. Perched along the ridge in an unbeatable location, this charming character home sits on an extraordinary 50’ x 150’ lot with sweeping views from the front window overlooking downtown Calgary. The gently sloping lot presents endless possibilities to fully capitalize on the views and future redevelopment potential. Hold as a revenue property while you plan, or bring your vision to life and build on this truly massive parcel of land. The meticulously maintained home is rich in character, featuring original hardwood floors, two bedrooms, cozy living room, kitchen, and a convenient laundry addition. Upgrades over the years include vinyl windows and high-efficiency furnace installed approximately five years ago. Step outside to enjoy the expansive backyard, complete with an oversized single garage and parking pad - ideal for storage, vehicles, or future projects. Walking distance to so many amenities, including pathways, downtown, playgrounds and Valleyview Park. Don’t miss this rare opportunity to secure a prime lot in an exceptional location. (id:52784)
505 Redstone Drive Ne
Calgary, Alberta
PRIME LOCATION | CORNER LOT | 4 BEDROOMS + MAIN FLOOR OFFICE | FINISHED BASEMENT | DOUBLE GARAGE | Welcome to this stunning detached home on a desirable corner lot in Redstone NE, offering both functionality and convenience for modern family living. The main floor boasts an open concept layout with a bright living and dining area, complemented by a stylish kitchen featuring a centre island and walk-in pantry. A versatile bedroom/office on the main floor provides the perfect space for guests, remote work, or play. Upstairs, you’ll find 3 generous bedrooms and 2 full bathrooms, including a 4-pc primary suite with ample closet space. The fully finished basement adds even more living space with a spacious recreation area and a large bedroom complete with its own 3-pc ensuite bathroom—ideal for extended family or visitors. Outside, enjoy the convenience of a double detached garage along with ample free street parking, giving you and your guests all the space you need. The private backyard gives your kids the privilege of enjoying the summers and you can be at peace while they play in their own space. Located within walking distance to two plazas, parks, playgrounds, schools, and transit, this home combines style, comfort, and unbeatable accessibility. Book your private tour today! (id:52784)
120, 355 Taralake Way Ne
Calgary, Alberta
Incredible opportunity for first-time buyers, investors, or those looking to downsize. This charming 1-bedroom, 1 bathroom unit featuring an open concept layout and low condo fees. Upon entering the clean and spacious home, you are greeted by a large double closet, a primary bedroom and a bathroom. A large double closet provides all the space you need for your wardrobe and occasional items while further maximizing the livable area. The kitchen features rich espresso cabinets, granite counters, a breakfast bar and a functional layout that flows seamlessly into the living and dining area perfect for everyday living or casual entertaining. Large windows fill the space with natural light. You’ll also appreciate the convenience of an in-suite laundry and smart use of space throughout. The home also includes a titled underground parking. Enjoy not having to shovel or plug in your vehicle with the underground parking. Taradale is known for its family friendly atmosphere, diversity, convenience, and growing amenities, making it a highly desirable place to call home. Situated close to shopping areas, schools, transit and walking paths, this condo blends lifestyle and location. Call your favourite realtor and book your showing. (id:52784)
128 Cityscape Row Ne
Calgary, Alberta
Stop paying rent NOW! When you can own this amazing, well maintained NO CONDO FEE, 2 storey row/townhouse, DOUBLE CAR GARAGE ATTACHED, home located in the heart of the highly sought after NE community of Cityscape. Built by Mattamy homes, this home is ideally situated close to bus stops, shopping centres, parks and pathways. The main floor is spaciously laid out to provide a very open-concept living/dining area, L shaped kitchen that offers stainless steel appliances, a 2pc half bathroom and carpet/tile flooring. Walking up the stairs you will be immediately greeted by the glass insert exterior door that leads to the large rooftop balcony. Down the hall you will find 2 good sized rooms, a 4pc bathroom and an open primary bedroom with an 3pc ensuite and walk in closet attached. Down below, the basement is undeveloped and is awaiting your ideas which includes rough in for a bathroom. Call your favorite realtor today for a showing! (id:52784)
402, 240 11 Avenue Sw
Calgary, Alberta
Experience historic charm blended with modern luxury in this unique 4th-floor corner unit in the iconic Lewis Lofts, located in Calgary’s vibrant Beltline district. Offering open-concept living with wide open ceilings, exposed brick and concrete, private balcony, and an arched accent window that showers the room with natural light. The beautifully updated kitchen features stone countertops, stainless steel appliances including a gas range, perfect for cooking and entertaining. The living area showcases hardwood floors, a gas fireplace, and views of downtown Calgary. Stylish barn doors hide the in-suite laundry and half bath. The bedroom offers privacy and character, complete with walk in closet and spa-like bathroom. Enjoy an underground parkade, storage unit, and access to a shared outdoor Roof Garden with gazebo and BBQ. Pet-friendly and professionally managed, Lewis Lofts is steps from all the best places, transit, shops, restaurants, Stampede Park, and more. Own a piece of Calgary’s history. This building is adult only living. Book your showing for Unit 402 today! (id:52784)
3330 19 Avenue Sw
Calgary, Alberta
Welcome to this newly updated townhome on a beautiful tree-lined street in the sought-after community of Killarney. This 2 bedroom, 2 bathroom home offers exceptional parking with a double attached garage, driveway, and an additional assigned stall off the alley—a rare find that must be seen in person to be fully appreciated. From the moment you arrive, the curb appeal draws you in with an inviting front balcony where you can sip your morning coffee and enjoy the canopy of mature trees out front – it’s giving brownstone vibes. Inside, you’re greeted by fresh paint throughout, gleaming refinished hardwood floors, and a bright, airy open-concept living space. Natural light pours through large south-facing windows, filling the living room with warmth and highlighting the cozy wood burning/gas fireplace. The kitchen overlooks the dining and living areas to create a seamless space for entertaining and features a brand-new suite of appliances: stove, dishwasher, refrigerator, fan/microwave, and toaster oven. The main floor is complete with a powder room and access to the back deck, perfect for your gas BBQ. Upstairs, with brand new carpet underfoot, you’ll find the showpiece primary bedroom with vaulted ceilings, new windows, a walk-in closet, and a large 4-piece ensuite. Beneath the new carpet in the walk-in closet is rough-in plumbing for a potential second bathroom (sink and toilet), offering future flexibility. A spacious second bedroom completes the upper level. The lower level features a meticulous double attached garage with painted floors and a newly insulated garage door, plus a laundry room/flex space for extra storage or a hobby area. This rare opportunity combines inner-city convenience, modern comfort, and timeless charm. You’re just steps to Killarney’s amenities, including the Killarney Aquatic & Recreation Centre and 17th Avenue, with a quick commute to Marda Loop and downtown. Westbrook Mall and the C-Train station are also within easy walking distance. W ith flexible possession available, this is your chance to secure a special home in one of Calgary’s most desirable neighbourhoods. Book your private showing today and experience all that this Killarney townhome has to offer! (id:52784)

