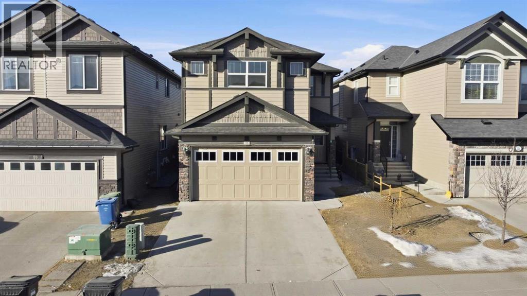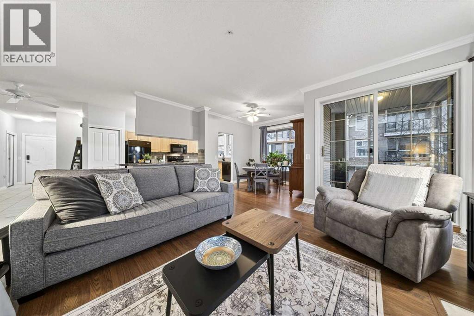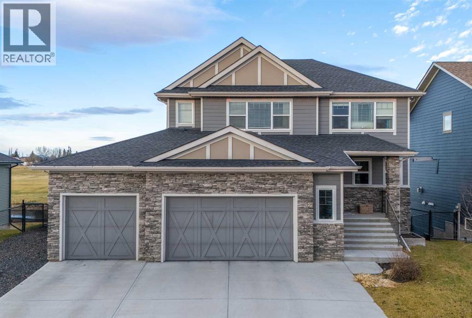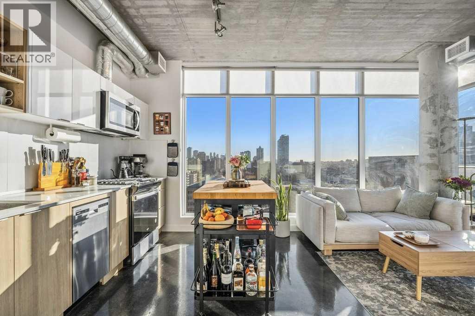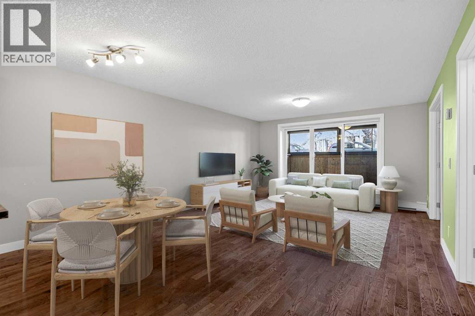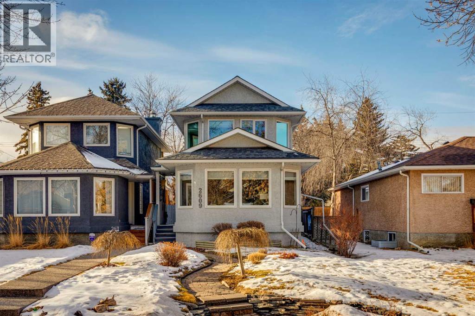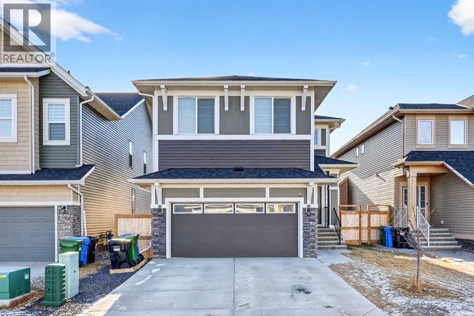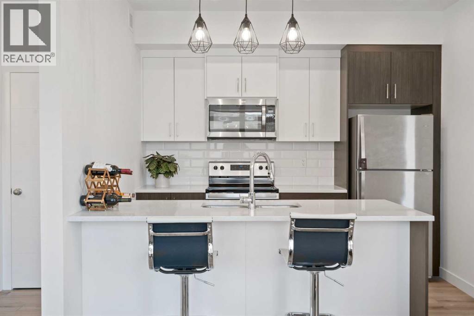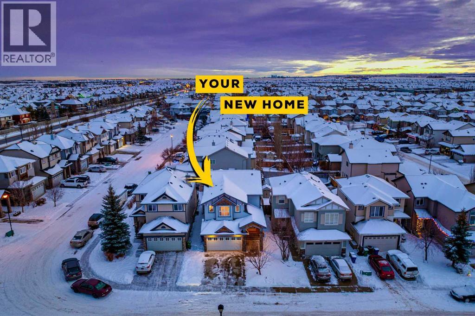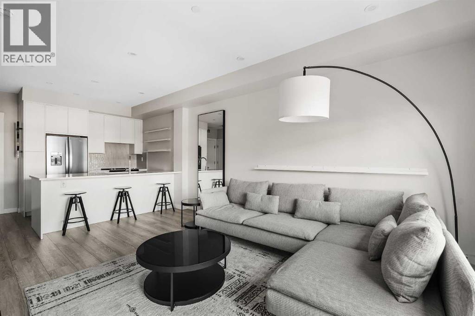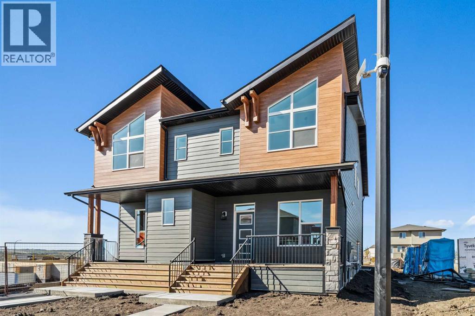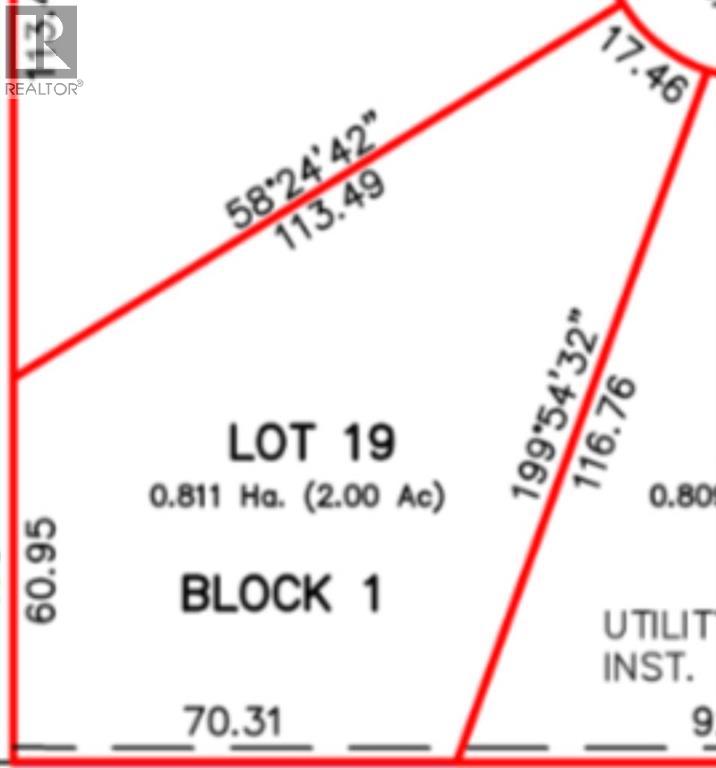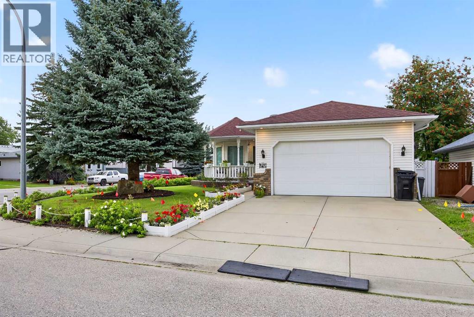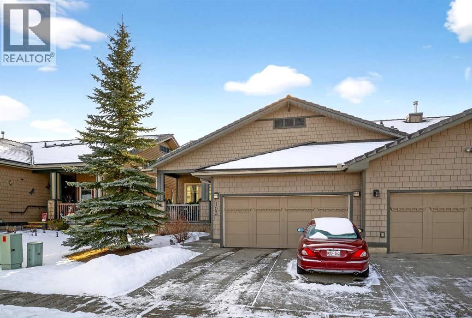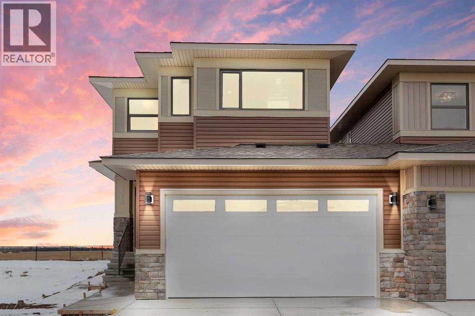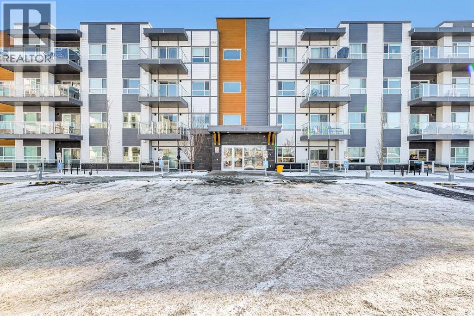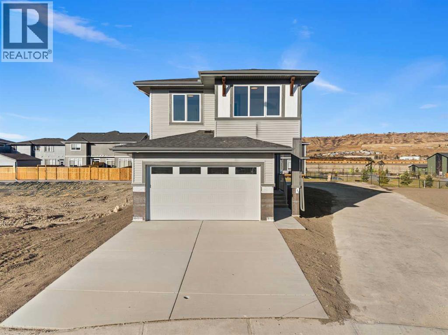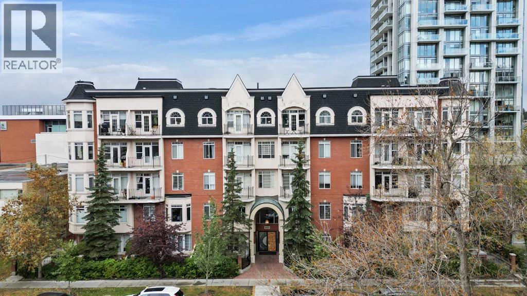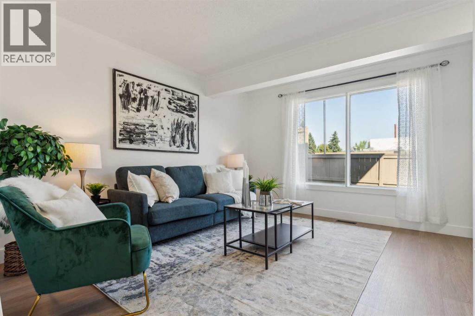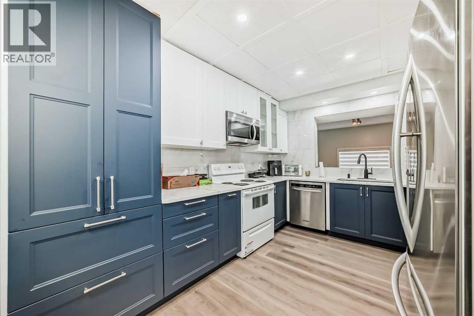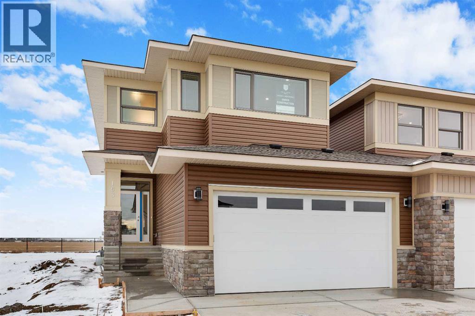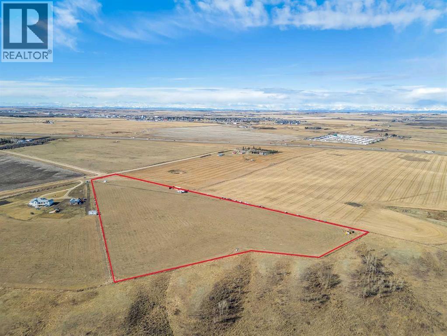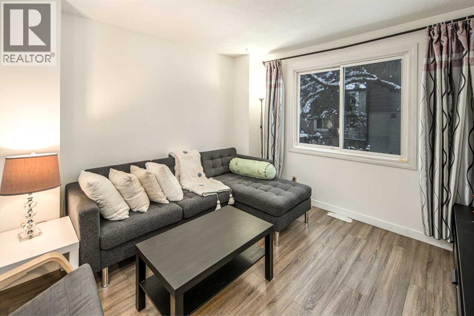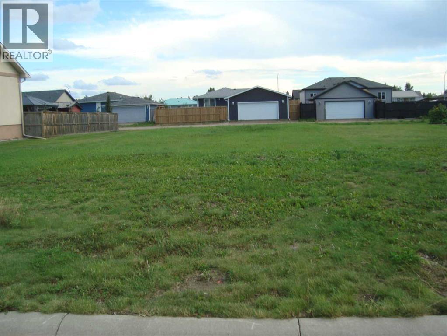55 Skyview Shores Road Ne
Calgary, Alberta
Welcome to 55 Skyview Shores Road NE—an exceptional home offering 5 bedrooms plus a den, and 3.5 baths. With over 3,100 sq. ft. of developed living space across three levels this home is a must see! Built by Shane Homes and meticulously maintained, this property also features new Hardie Board siding and a Class 4 roof for enhanced durability and weather protection.An added advantage is the City-registered legal suite (BP2025-09310), providing outstanding flexibility for extended family living or rental income.Step inside to a bright and functional main level featuring granite countertops, hardwood flooring, iron spindle railings, knock-down ceilings, and upgraded stainless steel appliances. The spacious kitchen offers a walk-in pantry, an extended granite island, and direct access to the deck. A welcoming family room with a gas fireplace, along with separate living and dining areas, make this level ideal for both everyday living and entertaining.Upstairs, you’ll find a generous layout that includes a vaulted bonus room, a comfortable primary suite with a 5-piece ensuite (double sinks, soaker tub, separate shower), and a walk-in closet. Two additional large bedrooms each feature walk-in closets and space for a computer desk. Convenient upper-level laundry adds practicality to the second floor.The legal secondary suite offers a private entrance and a thoughtfully designed layout.Additional highlights include an insulated double attached garage with a sink and 220V wiring, as well as a fully fenced and landscaped yard. Ideally located close to major routes, schools, parks, shopping, transit, and just 6 minutes from the airport, this home combines comfort, convenience, and income potential in one of NE Calgary’s most desirable communities.Easy to show and truly a must-see! (id:52784)
2127, 1010 Arbour Lake Road Nw
Calgary, Alberta
Imagine starting your morning with coffee at the breakfast bar, sunlight drifting in as this 1,300+ sq. ft. main-floor condo in Arbour Lake quietly wakes up with you. There’s room to move here...room to breathe, to host, and to enjoy a home that feels far more like a private residence than a typical condo. The open-concept floor plan lets life unfold naturally, from casual dinners to relaxed evenings in the living area. In the large kitchen, generous counter space means cooking doesn’t feel cramped, and guests can linger nearby without getting in the way. It’s the kind of space where conversations happen easily and time tends to stretch. At the end of the day, retreat to the primary bedroom with its own ensuite, a comfortable and calming place to unwind. The second bedroom is equally inviting, while the oversized office/den gives you the option to work from home, create, or carve out a space that fits your lifestyle as it evolves. Step outside and choose your moment. With two large outdoor patio spaces, you can enjoy morning sun, evening shade, or simply a quiet pause outdoors without ever leaving home. Add in a titled underground parking stall, the ability to rent additional parking stalls, and a dedicated storage locker, and everyday living becomes just a little more effortless. You’ll also have access to an incredible variety of building amenities such as a workshop, a large recreation room, and even a suite you can rent for when guests arrive! This location in in one of Calgary’s finest lake communities puts everyday essentials within easy reach. Families love being close to schools, playgrounds, walking paths and Crowfoot Crossing for groceries, services and quick errands. It is the kind of community where everything you need is close by and where settling in feels simple. Book a showing with your favorite REALTOR® today! (id:52784)
264 Boulder Creek Crescent Se
Langdon, Alberta
Stunning home offering over 3,900 sq. ft. of beautifully designed living space, backing onto the golf course with no neighbours behind and breathtaking sunrise and sunset views. This property combines luxury, functionality, and impressive craftsmanship throughout.The oversized 3-car garage is insulated and equipped with 220V electrical, perfect for hobbyists, EV charging, or workshop use. Exterior features include Hardie Board siding, permanent Govee lighting, and a large stamped-concrete patio. The east side offers RV parking, plus a double swinging gate for convenient backyard access for vehicles or equipment, with gate access available on both sides of the home.Inside, the bright and open layout features 9' ceilings, a 5-burner gas stove, and a kitchen designed for both cooking and entertaining—complete with granite countertops, floor-to-ceiling cabinetry, soft-close drawers and cupboards, and a pull-out spice rack. The mudroom is equipped with custom-built lockers, while the living room showcases a grand custom maple fireplace and built-in bookshelves.The upper bathrooms include granite countertops in the ensuite and quartz counters in the remaining bathrooms. Additional highlights include dual furnaces, and a brand-new hot water tank (2025). The fully finished walkout basement offers 9' ceilings, abundant natural light, and direct access to the backyard and patio. The home is also wired for indoor and outdoor speakers, enhancing both everyday living and entertaining.This exceptional property seamlessly blends comfort, luxury, and practical amenities—truly a rare find with outstanding views and privacy. (id:52784)
1002, 1319 14 Avenue Sw
Calgary, Alberta
Experience vibrant inner-city living in this striking modern condo at Nude by Battistella, perfectly positioned in Calgary’s coveted Beltline community. This stylish unit offers an exceptional opportunity for both first-time buyers and investors seeking a turnkey property in one of the city’s most walkable and dynamic neighbourhoods. What truly sets this opportunity apart is that Nude is an Airbnb-friendly building, offering incredible flexibility for investors and owners! Step into a thoughtfully designed layout featuring soaring ceilings and expansive floor-to-ceiling windows that flood the space with natural light while showcasing impressive city views. The sleek industrial-chic aesthetic is defined by polished concrete floors, exposed structural elements, and contemporary finishes that create a bold yet welcoming interior. The modern kitchen boasts quartz countertops and stainless-steel appliances, blending form and function for effortless everyday living. Enjoy the convenience of in-suite laundry and a full four-piece bathroom, while the private balcony with a gas hookup expands your living space outdoors — ideal for morning coffee or evening BBQs. Residents of Nude by Battistella benefit from an impressive suite of lifestyle amenities including a rooftop patio with social spaces and panoramic skyline views, a resident lounge and games room, secure bike storage, and direct access to a vibrant streetscape filled with trendy restaurants, boutiques, cafés, and nightlife. The location offers unbeatable connectivity — only minutes to downtown, transit, and major pathways — making urban living effortless. Stylish, smartly appointed, and perfectly positioned — this is city living redefined. Live the Beltline lifestyle you’ve been dreaming of. (id:52784)
2, 125 23 Avenue Sw
Calgary, Alberta
2 BEDROOMS | 1 BATHROOM | 763 SQFT | OPEN CONCEPT | IN-SUITE LAUNDRY | PRIME MISSION LOCATION | PET FRIENDLY BUILDING | Welcome to this spacious and open-concept 2-bedroom condo in the heart of Mission, offering 763 sqft of functional living space in one of Calgary’s most vibrant and walkable neighbourhoods. Perfectly positioned in a pet-friendly building (with board approval), this unit combines comfort, convenience, and an unbeatable inner-city lifestyle. Step inside to a bright and inviting living area with hardwood flooring and plenty of room to relax or entertain. The kitchen offers generous counter space, ample cabinetry, and a convenient breakfast bar that seamlessly connects to the dining area. The dining space flows effortlessly into the living room, creating an inviting open layout. Both bedrooms are well-sized with large closets. The 4-piece bathroom is centrally located, and the added bonus of in-suite laundry provides everyday convenience. Enjoy your enclosed deck, perfect for morning coffee or extending your living space during warmer months. This unit also includes an assigned parking stall and storage locker, adding extra value and practicality. Located just steps from vibrant 4th Street’s restaurants and shops, the Elbow River pathways, MNP Community & Sport Centre, the C-Train station, and endless walking and biking paths, this is truly a prime location for those who love urban living. Whether you're a first-time buyer, investor, or looking to downsize, this move-in ready condo offers the perfect balance of lifestyle and location. Book your showing today! (id:52784)
2609 27 Street Sw
Calgary, Alberta
Welcome to this affordable charming single family detached home in a truly unbeatable location in the heart of Killarney. Just a 10-minute walk to Marda Loop, 17 minutes walk to the LRT and Westbrook Mall, and only a 10-minute drive to downtown, this home offers exceptional walkability and access to some of Calgary’s best shops, cafés, parks, and the Killarney Rec Centre. With a Walk Score of 70 and Bike Score of 86, this is inner-city living at its finest. With over 2055 ft 2 of total living space on three levels, this home is perfect for a growing family. The main floor is filled with natural light thanks to its east-facing front and west-facing backyard, and features beautiful cork burl and colony-grade maple flooring. Upstairs you’ll find two bedrooms, a four-piece ensuite with cheater access, and a convenient two-piece main. The second bedroom functions well as a studio or office/family space if the second bedroom is not required. The main level has a large living room, dining room and kitchen with breakfast nook. The fully developed basement adds a third bedroom, a three-piece bathroom, and a large family room ideal for a home office, craft space, or media room. Recent updates include newer upper-level windows, a 2014 furnace, hot water on demand, shingles replaced in 2016, a refreshed exterior in 2020, a new garage door in 2024, and an awning installed in 2023 with a lifetime warranty. Outside, enjoy extensive perennial gardens in both the front and back yards, a beautiful west facing deck with a retractable awning , perfect for those hot days. A large double detached garage is an added bonus. This is a warm, well-maintained home in one of Calgary’s most vibrant communities. (id:52784)
37 Evansfield Manor Nw
Calgary, Alberta
Welcome to this beautifully maintained Trico-built home (2020), offering over 3,400 sq. ft. of fully developed living space, ideally located steps away from a park in the desirable community of Evanston. With 5 bedrooms, 3.5 bathrooms, a sunny south-facing backyard, and a double attached garage, this home shows true pride of ownership throughout. The main level is thoughtfully designed for both everyday living and entertaining. At the heart of the home is the chef’s kitchen, featuring quartz countertops, stainless steel appliances, a large breakfast bar, under the counter led lighting and a walk-through pantry for added convenience. The kitchen flows seamlessly into the spacious dining area and bright living room, highlighted by a cozy gas fireplace and abundant natural light. Sliding doors off the dining room lead to the back deck, extending your living space outdoors. A private den, perfect for a home office, along with a 2-piece powder room and a functional mudroom with garage access, complete this level. Durable luxury vinyl plank (upgraded within the last 3 months), tile, and carpet flooring run throughout the home, complemented by modern lighting with auto sensors. Upstairs, you’ll find a generous bonus room ideal for family gatherings, media space, or guests. The primary suite is a true retreat, offering his and hers walk-in closets and a spa-inspired 5-piece ensuite with dual vanities, a soaker tub, and a walk-in shower. Two additional well-sized bedrooms are thoughtfully positioned on this level, along with a 4-piece bathroom. A convenient upper-floor laundry room with shelving and storage adds everyday practicality. The recently developed and fully finished basement (with permits pulled) expands the living space even further. Designed with modern halo lighting, this level features a large family room, two spacious bedrooms, and a stylish 3-piece bathroom with a walk-in shower. A high-efficiency furnace ensures comfort and energy efficiency year-round. Enj oy the sunny south-facing backyard, complete with a deck, a gas bbq line, gazebo set on a concrete pad, shed, and playset—all included. This outdoor space is perfect for relaxing, entertaining, or family enjoyment, while the north-facing front ensures balanced natural light throughout the day. Some noteworthy mentions include, all cabinet doors and toilets are soft close, and the house is located within a 30 km school zone. Recent upgrades include a new roof and siding, adding peace of mind for years to come. (id:52784)
217, 205 Spring Creek Common Sw
Calgary, Alberta
Welcome to the Orion, a sleek and modern development by Slokker Homes, located in the premiere community of Springbank Hill. This bright and airy 1 bedroom, 1 bathroom corner unit sits on the second floor and features large south and west-facing windows, 9 foot ceilings, and quality finishes throughout including luxury vinyl plank flooring, quartz countertops, and soft-close drawers.Enjoy the convenience of in-suite laundry, a spacious walk-in closet, and a large balcony with a BBQ gas line. The unit includes a titled underground parking stall, a separate storage locker, and access to secure bike storage within the building.On the ground floor, you'll find restaurants, a convenience store, liquor store, pharmacy, and a doctor’s office. You're also walking distance to Aspen Landing Shopping Centre and just minutes from the 69th Street LRT station. Downtown Calgary is less than 20 minutes away, with quick access to both Bow Trail and Stoney Trail for easy commuting in any direction.A fantastic opportunity for first-time buyers, investors, or anyone looking to enjoy low-maintenance living in a top-tier location. Book your showing today. (id:52784)
1020 Prairie Springs Hill Sw
Airdrie, Alberta
Nestled in the heart of the family-friendly community of Prairie Springs, this inviting home is the pertect place to put down roots. Surrounded by parks, playgrounds, schools, and scenic walking paths, the location offers everything a growing family needs right at their doorstep.The bright, open-concept main floor is designed for everyday family living, with comfortable spaces to gather, relax, and make memories. The kitchen overlooks the main living area, making it easy to keep an eye on little ones while preparing meals, and the adjoining dining space is ideal for family dinners and celebrations.Upstairs, you'll find generously sized bedrooms, including a cozy primary retreat, along with additional rooms that are perfect for kids, guests, or a home office. The lower level provides extra space with endless potential - whether for a playroom, home business, or teen hangout. Featuring its own bedroom and bathroom, it offers endless potential to take advantage of all the space. Step outside to enjoy the backyard, perfect for summer barbecues, kids at play, or quiet evenings together. With quick access to shopping, schools, and major routes, this home offers both convenience and a strong sense of community.A wonderful opportunity for families looking to grow in a welcoming neighbourhood - this is a place you'll be proud to call home. (id:52784)
308, 4160 Norford Avenue Nw
Calgary, Alberta
ALL FURNISHINGS INCLUDED! Move in TODAY! Welcome to Capella in the award-winning University District—where modern luxury, thoughtful design, and unbeatable convenience come together in one exceptional home. This beautifully appointed residence showcases a spacious, open-concept floorplan enhanced by elegant luxury vinyl plank flooring and expansive windows that frame views of Capella’s serene, landscaped courtyard. The gourmet kitchen is designed for both style and function, featuring full-height cabinetry, quartz countertops, and an oversized peninsula with seating for four—perfect for morning coffee, casual dining, or entertaining guests. The bright bedroom overlooks the private balcony (w/gas bbq hookup) and the lush courtyard below, offering a peaceful retreat at the end of your day. A spa-inspired 3 pce bathroom elevates daily routines with quartz countertops, a chic tile backsplash, an oversized mirror, and a sleek floating shelf for additional storage and style. Built with above-and-beyond sound attenuation, this home provides exceptional quiet and comfort—allowing you to fully enjoy the tranquility of the surrounding green space. Capella’s Built Green Gold certification ensures high energy efficiency and long-term cost savings, delivering a home that feels as smart and sustainable as it is luxurious. Residents of Capella enjoy premium amenities including secure underground parking, a private storage locker, ample visitor parking, and a fully equipped fitness centre. All of this is located in the heart of University District, one of Calgary’s most vibrant and walkable communities. Steps from your door, you'll find trendy restaurants, cafés, boutique shopping, fitness studios, grocery stores, a movie theatre, and everyday conveniences. The Alberta Children’s Hospital, the University of Calgary, and an abundance of parks and pathways are all just moments away. (id:52784)
31 Setonvista Way Se
Calgary, Alberta
This beautiful brand-new home is located in Seton's newest area, Seton Ridge, and features 3 bedrooms, 2.5 bathrooms, two distinct living areas, and a full basement that awaits your imagination! The 'Wicklow' model by Brookfield Residential is the perfect modern design, providing nearly 1,700 square feet of thoughtfully developed living space spread over two levels. The main floor boasts expansive east-facing front windows allowing natural light to flood the living space all day long while ensuring optimal sunshine in the backyard during the evening. The open-concept layout is enhanced by 9-foot ceilings, offering a bright, comfortable living environment. The kitchen is a standout with full-height cabinetry, a central island, a large corner pantry, and a complete suite of stainless-steel appliances, including a chimney-style hood fan and built-in microwave as well as a gas-line for the range. The kitchen seamlessly flows into the dining area, with sliding patio doors leading out to the backyard—perfect for indoor-outdoor living. On the upper level, a central bonus room acts as a divider, offering privacy between the spacious primary suite and the two additional bedrooms. The primary suite features a walk-in closet, and a luxurious 4-piece ensuite with dual sinks and a walk-in shower. Two more bedrooms, a full bathroom, and an upper-level laundry room complete this level. The basement is ready for the new owner’s imagination with 9' foundation walls, a 200 amp panel, suite rough-ins in place and a private side entrance that provides direct access to the basement (suiting the basement would be subject to local municipality guidelines and approval). There is ample space for a generously sized living area, an additional bedroom, and a full bathroom if the additional space is needed for a larger family. The west-facing backyard has ample space for the family and leads to the double parking pad which can accommodate a detached garage if desired. This home comes with a bui lder's warranty, as well as the Alberta New Home Warranty, giving you peace of mind. Situated a short walk from the endless amenities in Seton and the South Calgary Health Campus, this property is the perfect family home or ideal for investors. **Please note photos are from a show home model and are not an exact representation of the property for sale. (id:52784)
19 Strawberry Hills Place
Balzac, Alberta
Welcome to Strawberry HillsThis is a very rare opportunity to build your new dream home in Balzac. These lots are all APPROVED BY ROCKY VIEW COUNTY. We have a total of (28) - 2 ACRE fully serviced lot’s ! This estate community has co-op water line, sewer line’s & fullfibre optic.Price’s start from $849,000.00 and go up to $1,000,000.00.Developer payment structure is;10% of sale price due at Contract Signing10% of sale price due at Grade slip/Ready to digBalance due at 3 months from grade slipLot’s will be shovel ready estimated forJULY/AUG 2026Lot’s are located at 292064 TWP ROAD 264,ROCKYVIEW COUNTY (id:52784)
131 Cambria Road
Strathmore, Alberta
Welcome to this charming family home in the heart of Cambridge Glen in Strathmore, perfectly situated on a beautifully landscaped corner lot. From the moment you arrive, you’ll feel the pride of ownership inside and out. Imagine summer evenings tending to your very own garden beds, while the kids ride bikes along the quiet streets or play at one of the nearby parks and sports fields.Inside, the thoughtful layout offers comfort and space for the whole family. With 3 bedrooms and 2 bathrooms, mornings run smoothly, especially with a relaxing soaker jetted tub waiting at the end of a long day. The kitchen and dining spaces are ideal for hosting holiday dinners or casual gatherings with friends, while the cozy living areas invite you to curl up for family movie nights. New fiber optics internet speeds available in town too.Downstairs, the large recreation room becomes the hub of fun. Perfect for kids’ playdates, teen hangouts, or even hosting a game night with neighbors. The double attached garage keeps vehicles warm in the winter and provides extra storage for all your gear.Living in Strathmore means everything you need is just a short drive away: schools, the community association, hockey rink, playgrounds, golf course, and more. This isn’t just a house, it’s a place where your family’s story can unfold. (id:52784)
103 Bridle Estates Mews Sw
Calgary, Alberta
Discover the perfect blend of comfort, convenience, and elegance in this stunning FULLY FINISHED WALKOUT 55+ BUNGALOW VILLA in the highly sought-after BRIDLE ESTATES! This home immediately impresses with its charming curb appeal, featuring a beautiful covered front porch and a double attached garage, complete with custom shelving for extra storage. Step inside to find a freshly painted, open-concept layout bathed in natural light, thanks to the large windows and neutral earth tones throughout. The spacious kitchen, equipped with stainless steel appliances, a breakfast bar, an abundance of prep space, and ample cabinet storage, flows seamlessly into the cozy living room, where a gas fireplace provides the perfect ambiance. The generous dining area at the front of the home doubles as a versatile flex space—ideal for an additional sitting area or home office. Maple hardwood flooring featured on the main level, which also features the convenience of main floor laundry just off the garage entrance. Enjoy sunny evenings on the rear balcony, perfect for BBQs and relaxation. The primary bedroom offers a peaceful retreat with a roomy walk-in closet and a large ensuite that features a soaker tub and brand new renovated standing shower (JUNE 2024). The fully developed walkout basement boasts 9’ ceilings, two additional large bedrooms, a full 4 pc bath, and a spacious rec/entertainment area with a second gas fireplace. You’ll also appreciate the ample storage space and the walk out to the private lower patio, perfect for unwinding. Enjoy the ease and beauty of a lush, green lawn all season long with the convenience of underground irrigation. With approximately 2600 square feet of developed living space, this home offers plenty of room for both living and storage. Bridle Estates is renowned for its community amenities, including green spaces, a clubhouse, and walking paths. The HOA fee covers landscaping and snow removal, ensuring a maintenance-free lifestyle. Located just steps from transit, shopping, and close to Spruce Meadows, this home offers easy access to all corners of Calgary, thanks to the Stoney Trail expansion. Don’t miss this opportunity to enjoy an active, carefree lifestyle in a beautiful community—schedule your private viewing today! (id:52784)
60 Bridges Drive
Langdon, Alberta
This home is currently under construction. Photos are for representation purposes only and are not of the actual property. Finishes, features, and specifications may vary.Welcome to Bridges of Langdon, where small-town charm meets modern living — and this brand-new 4-bedroom, 3-bath home by Green Cedar Homes delivers the perfect blend of style, space, and sophistication. Spanning 2,100 sq ft, this beautifully designed duplex offers the comfort and quality craftsmanship that Green Cedar Homes is known for, with elevated finishes and thoughtful details throughout.Step inside to discover a bright, open-concept layout that feels both inviting and expansive. The main floor boasts soaring ceilings, sleek finishes, and a stunning chef-inspired kitchen — complete with quartz countertops, premium cabinetry, and an island designed for gathering. The adjoining dining and living areas flow effortlessly, ideal for entertaining guests or relaxing with family after a long day.A main-floor bedroom adds flexibility for guests or multigenerational living, while a full bath on the main level adds convenience and style. Upstairs, you’ll find three more spacious bedrooms, including a primary retreat with a walk-in closet and a spa-style ensuite featuring a luxurious shower and double vanity.The home also includes a double attached garage, premium exterior design, and a location that embraces the natural beauty of Langdon. The Bridges of Langdon community offers serene walking paths, ponds, and green spaces, while keeping you close to schools, shops, and Calgary’s easy commute routes.Built with precision and care, this Green Cedar home embodies comfort, modern elegance, and lasting quality — the perfect place to plant your roots and grow. (id:52784)
322, 360 Harvest Hills Way Ne
Calgary, Alberta
Welcome to this bright and spacious 2-bedroom, 2-bathroom condo filled with natural light and designed with comfort and functionality in mind. This open-concept unit features 9’ ceilings, luxury vinyl plank flooring, Low-E triple-glazed windows, electric baseboard heating, and air conditioning for year-round comfort.The stylish kitchen is the heart of the home, showcasing quartz countertops, stainless steel appliances, ample cabinetry, an elegant backsplash, and a central breakfast island. The kitchen flows seamlessly into the dining area and inviting living room, creating an ideal space for both everyday living and entertaining.The well-designed layout offers two generously sized bedrooms, including a primary suite complete with a walk-in closet and a private ensuite featuring a standing shower with upgraded cabinetry providing additional drawer storage. The second bedroom is thoughtfully positioned next to the main bathroom, which also features upgraded cabinetry with extra drawers for enhanced organization. In-unit laundry and additional storage further enhance everyday convenience.Step outside to the large, private balcony—perfect for morning coffee or evening gatherings—complete with a BBQ gas line. Additional features include underground parking.Located in a well-established community, residents enjoy access to an HOA with a tennis court, nearby schools and parks, and an abundance of amenities including Coventry Hills Shopping Centre, VIVO Rec Centre, grocery stores, restaurants, cafés, Home Depot, Superstore, Cineplex, T&T Supermarket, and the North Pointe bus terminal. Conveniently situated less than 10 minutes from Calgary International Airport and with quick access to Deerfoot Trail and Stoney Trail. (id:52784)
85 Quartz Crescent
Cochrane, Alberta
Welcome to 85 Quartz Crescent, Cochrane — an impressive two-storey home offering 1,895 sq. ft. of thoughtfully designed living space in a highly desirable neighbourhood. This property provides both front-drive convenience and rear-lane access, giving you flexibility rarely found in newer communities.Step inside to a welcoming foyer that opens into a bright, airy main floor where large windows flood the space with natural light. The open-concept kitchen, dining, and living areas flow seamlessly—perfect for everyday living and effortless entertaining. The stylish kitchen features quartz countertops, sleek black hardware, and beautifully crafted MDF built-ins that elevate both function and design. The adjacent living room is anchored by a cozy gas fireplace, creating a warm and inviting atmosphere. A convenient powder room completes this level.Upstairs, you’ll find three spacious bedrooms, a full bathroom, and a generous primary suite designed as your private retreat. The primary includes ample space for a king bed and furniture, along with access to a well-appointed ensuite and walk-in closet.The sunshine basement is a true highlight of the home—featuring oversized windows that invite natural light and enhance the sense of space. With a full bathroom rough-in, this level is ready for future development as a recreation area, home theatre, gym, or additional living space.Situated in a sought-after area of Cochrane, this home offers easy access to parks, pathways, schools, and major commuter routes. 85 Quartz Crescent combines modern finishes, a functional layout, and exceptional potential—perfect for today’s lifestyle.Don’t miss your opportunity to make it your own. Schedule your private showing today! (id:52784)
304, 923 15 Avenue Sw
Calgary, Alberta
Discover The Savoy—a boutique condominium perfectly positioned in the heart of Calgary’s dynamic Beltline. This impressive and adaptable one-bedroom residence (with two full bathrooms) spans over 1,030 sq. ft. of beautifully planned living space. Once a two-bedroom layout, it’s been thoughtfully transformed to create an exceptionally open and inviting atmosphere. Step outside your door and experience the best of Beltline living—independent cafés, artisan bakeries, breweries, parks, and galleries are all moments away. Back at home, you’ll be greeted by leafy, treetop views and soaring 9-foot ceilings that enhance the sense of light and space. A welcoming private foyer leads into a bright and expansive 18' x 13' living room anchored by a cozy gas fireplace—ideal for relaxing, working from home, or entertaining guests. The chef-inspired kitchen is equally impressive, showcasing ceiling-height cabinetry, granite countertops, stainless-steel appliances, and a full pantry for added storage. The primary suite is a true retreat, spanning 18' x 10.5', complete with a walk-through closet and a luxurious 5-piece ensuite featuring dual vanities, a deep soaker tub, stand-alone shower, and linen storage. Guests will appreciate the second full 4-piece bathroom, elegantly updated for modern comfort. Additional highlights include a full-size laundry room with extra in-suite storage, a street-facing balcony, and a titled heated underground parking stall. This pet-friendly building (with board approval) is professionally managed with a proactive condo board, recent building updates, and all-new windows throughout. Bonus: Originally designed as a two-bedroom, this unit offers future flexibility—easily re-convert the space if your lifestyle needs change. Stylish, spacious, and steps from everything—the perfect blend of Beltline energy and boutique tranquility awaits at The Savoy. (id:52784)
21, 1055 72 Avenue Nw
Calgary, Alberta
Step into this bright and cheerful 2-bedroom, 1-bathroom townhouse, freshly renovated and ready to impress! Nestled in a quiet, well-maintained complex in northwest Calgary, this gem is perfectly located near schools, parks, a rec centre, and great shopping. Inside, you’ll love the modern updates—from the sleek new kitchen with newer appliances to the stylish vinyl flooring and fresh paint throughout. The primary suite is generously sized—big enough for a king bed—and features its own private balcony. Upstairs, you’ll also find a second spacious bedroom and a full bathroom. Worth noting, the furnace, hot water tank, washer/dryer, and kitchen appliances are all either brand new or updated within the last couple of years, offering peace of mind for years to come. Enjoy sunny days in your private, fenced yard, and never worry about parking with your own stall right out front. This home blends comfort, style, and location—truly the best of all worlds! (id:52784)
2, 7 Westland Road
Okotoks, Alberta
Price reduced!! Welcome Home! This 3 bedroom unit is looking for new owners! Immaculate and pride of ownership! is very evident in this gorgeous unit. As you enter you are greeted by a large foyer that could easily accommodate coats and footwear. This home offers Convenient main level bedroom/or Den, that can be used for guests with convenient 2pc bath. Up a flight of stairs brings you to the beautiful chef's kitchen with new white shaker style cabinets, spacious dining room for family gatherings, built in pantry, tiled back splash, and quartz counter tops. This home has undergone with major renovation in 2024 that includes stainless steel appliances, New Luxury vinyl plank throughout the home, all new baseboards and casings, all new light fixtures, new pot lights throughout, and Custom blinds. The living room is flooded with natural lighting with 14-foot ceilings for that grand open space. Up another flight of stairs brings you the spacious primary bedroom with large windows and a good-sized closet and an amazing balcony to enjoy your morning coffee. Large second bedroom and a 4pc bath with a corner jetted tub. Single detached garage with new garage opener. Enjoy the blend of City convenience and small-town serenity with only 20min to the City Core. Nearby access playgrounds, green space, Sheep River Provincial Park, D'Arcy Ranch Golf Club, Shopping, Public Transportation, and all levels of Schools. This home has been lovingly cared for and is ready for new owners. (id:52784)
56 Bridges Drive
Langdon, Alberta
This home is currently under construction. Photos are for representation purposes only and are not of the actual property. Finishes, features, and specifications may vary.Welcome to Bridges of Langdon, where style, functionality, and modern living converge in this 4-bedroom, 3-bathroom half-duplex by Green Cedar Homes. With 2,100 sq ft of thoughtfully designed space, this home delivers everything today’s buyers are looking for—luxury finishes, smart layouts, and family-friendly design.The exterior impresses with clean lines and a double attached garage, which joins seamlessly with the neighboring duplex. Inside, the open-concept main floor is bright and inviting, anchored by a chef-inspired kitchen with premium cabinetry and a central island perfect for entertaining or everyday living. The living and dining areas flow effortlessly, creating a functional space for family time, gatherings, or cozy nights at home.A main-floor bedroom adds versatility for guests, a home office, or multigenerational living, while the upper floor hosts three additional bedrooms, including a primary suite with a walk-in closet and spa-inspired ensuite. The layout is designed for comfort, privacy, and ease of living.Located in the growing Bridges of Langdon community, this home offers access to scenic trails, green spaces, and small-town charm while remaining just a short drive from Calgary amenities. This home is currently under construction. Photos are for representation purposes only and are not of the actual property. Finishes, features, and specifications may vary. (id:52784)
292090 Twp Rd 290
Rural Rocky View County, Alberta
This stunning 15.57-acre parcel offers a rare opportunity to create your ideal country retreat or potential for subdivision. Set atop a scenic coulee, the land is predominantly flat and fully usable—perfect for building your dream home, hobby farm, or country estate. Zoned R-RUR, this property offers incredible flexibility with a wide range of permitted and discretionary land uses. Located just 5 km from Crossfield and only 12 minutes to Airdrie, you’ll enjoy the peace of rural living with convenient access to nearby amenities. A strong drilled well (producing 5 GPM) is already on site, and power is available at the roadside. With no building commitment and low county taxes, you can buy now and build when you’re ready. There’s also potential to subdivide the land into two parcels (subject to county approval), making this a smart long-term investment. Don’t miss this chance to secure a beautiful piece of land in a growing area with endless possibilities. (id:52784)
33, 4936 Dalton Drive Nw
Calgary, Alberta
Well maintained 2 storey recently renovated end unit townhouse of Dalton Mews in desirable community of Dalhousie!!! Main floor offers large living room, bright kitchen with ample cabinets & a eating nook. newer laminated floor through out main level and second level. There are 3 bedrooms on second floor. Master bedroom features a walk-in closet. Fully developed basement with a rec room, a bar & a half bath. Fenced front yard is ideal for BBQ in the summer. This townhouse is within walking distance to C-train, shopping mall, schools & playground. Close to U of C, Winston Churchill High & Children's Hospital and 15min drive to downtown. Ideal for students, first time buyers & investors. Don't miss out on this great opportunity to own a great townhouse!!! (id:52784)
429 Canyon Court
Stavely, Alberta
Come build your dream home on this vacant Residential Building lot zoned RAC2 (Residential Architectural Control). This lot is 60' wide x 114' deep and has a back lane. Municipal water and sewer are on the lot and the Buyer will be responsible to pay $134.00 every two months to the Town of Stavely for this utility. The utility hook ups for gas and electricity are located at the lot line. Architectural controls are in place to protect your investment. Small town living with great access to Hwy 2. Just one hour south of Calgary and one hour south to Lethbridge. (id:52784)

