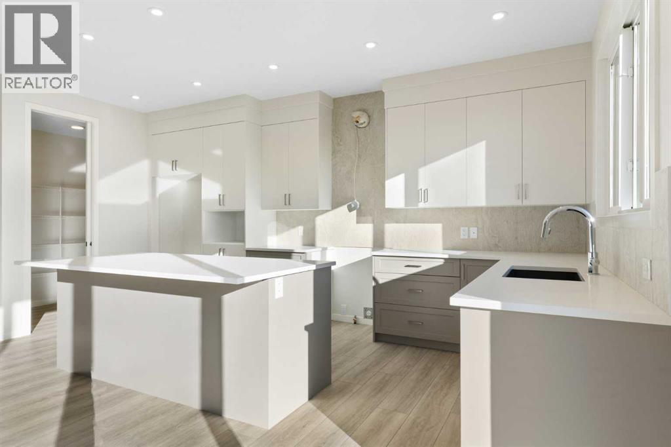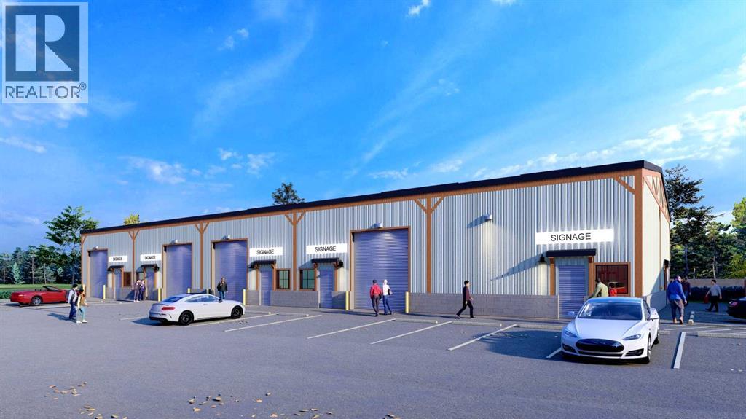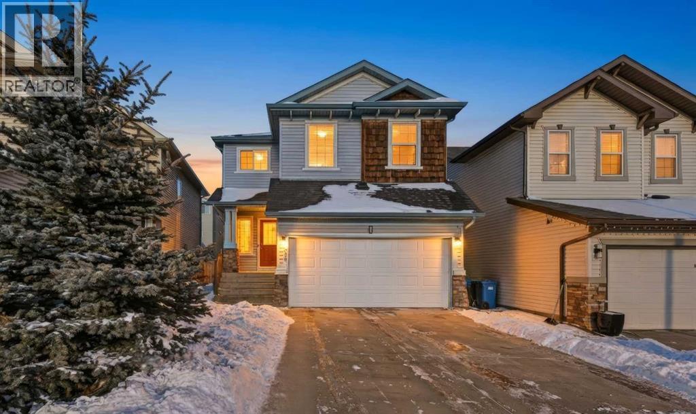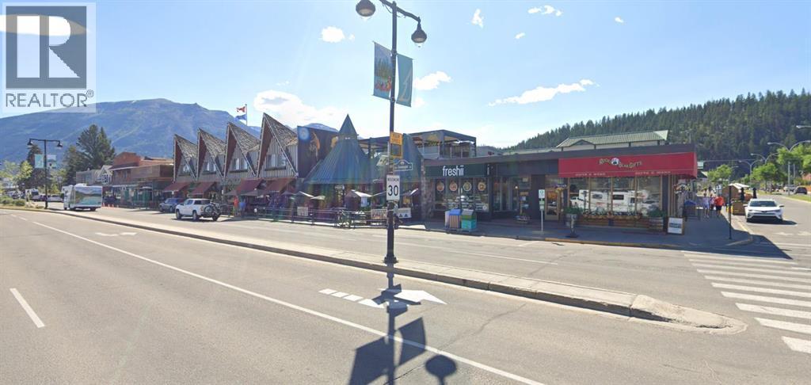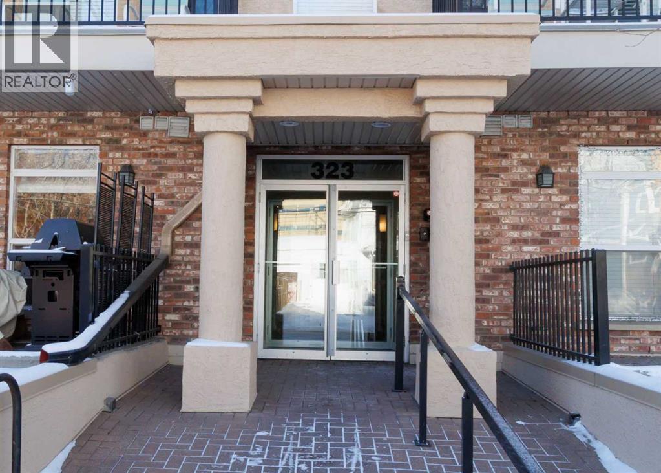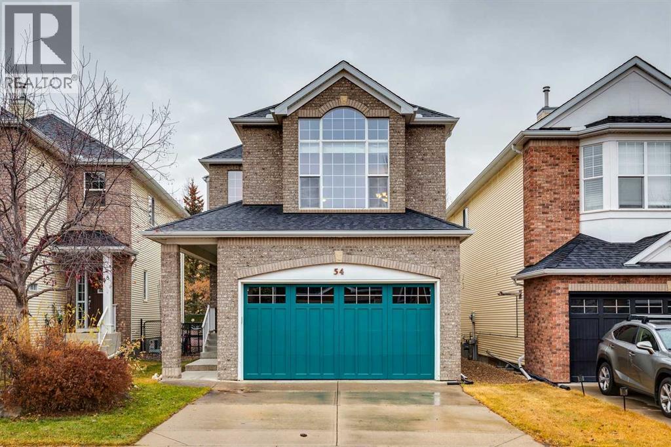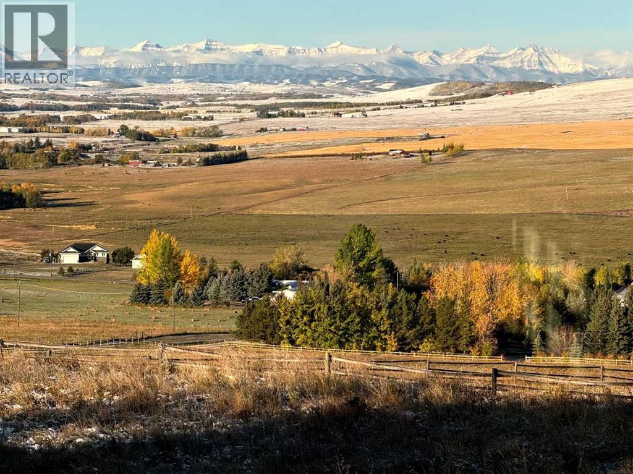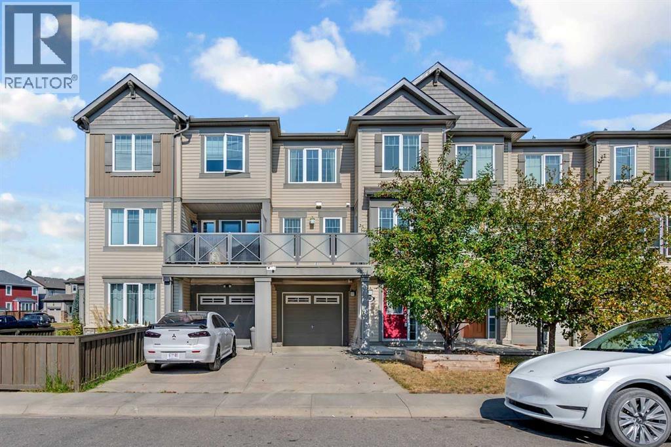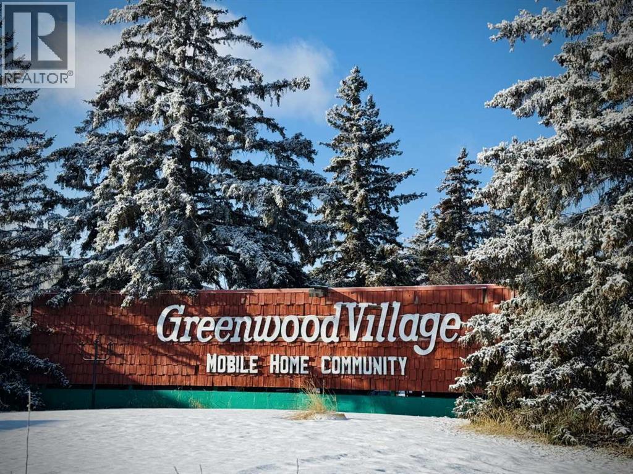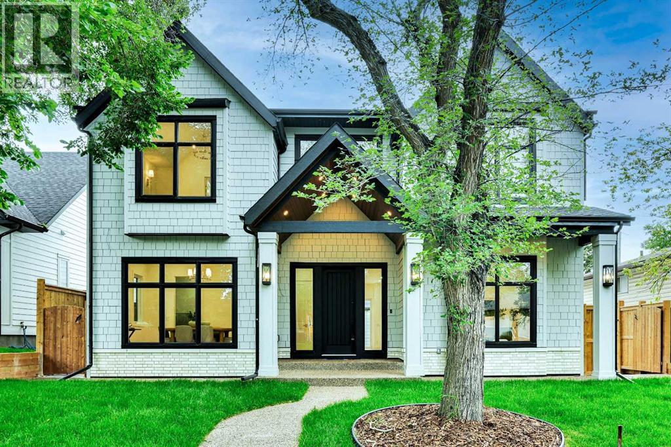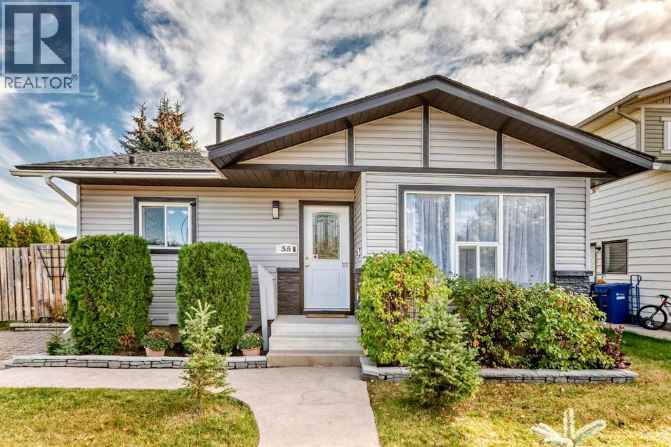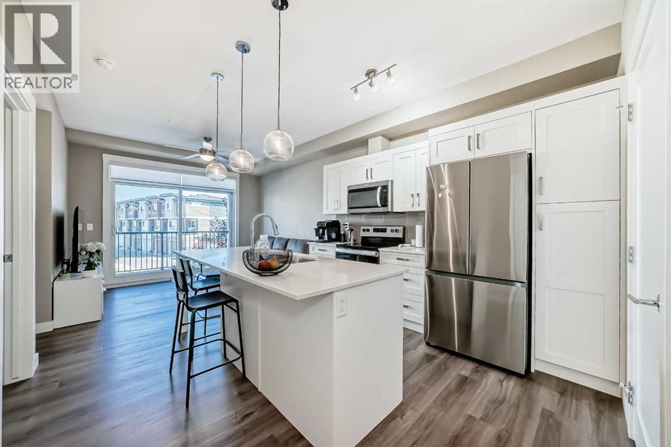218 West Grove Lane Sw
Calgary, Alberta
In the heart of West Grove, where family living meets elevated design, this 5 bedroom, 3.5 bath home delivers the perfect balance of warmth, versatility, and modern style. Every inch of its 2857 sq. ft. of developed living space has been thoughtfully designed for real life - where entertaining, relaxing, and everyday moments unfold effortlessly. Step inside and feel the natural flow of the open-concept main floor - anchored by floor-to-ceiling glass sliding doors that bathe the space in light and extend seamlessly to a large backyard deck, creating a beautiful connection between indoors and out. The great room’s electric fireplace adds a cozy centerpiece for evenings in, while the kitchen shines with two-toned cabinetry, white quartz countertops, and pot lighting that elevates the ambiance. Choose your own appliances at the builder’s supplier with an allowance of $8954. A large pantry and mudroom add practical function for busy mornings and grocery hauls, and a nearby flex room offers the ideal space for a home office, playroom, or creative studio. Upstairs, the home’s sense of spaciousness continues. The primary suite is a peaceful retreat with a spa-inspired ensuite featuring a soaker tub, glass shower, double vanity, and private water closet - plus a generous walk-in closet and easy access to the upper-level laundry room. A central bonus room invites family movie nights or a cozy reading nook, while three additional bedrooms and a dual-sink main bath ensure everyone has space and privacy. Downstairs, a fully developed basement with a side entrance adds even more flexibility. The expansive recreation room can transform into a home gym, games area, or theatre, while the fifth bedroom and full bathroom make this level ideal for guests, teens, or extended family. With its bright open floor plan, stylish finishes, and thoughtful family-centered design, this West Grove gem delivers more than just square footage - it delivers lifestyle. Living in West Grove means access to one of Calgary’s most coveted west-side communities - where tree-lined walking paths, nearby playgrounds, and top-rated schools create an environment families truly love. Enjoy proximity to West 85th’s boutique shops and restaurants, Westside Recreation Centre, and LRT access for an easy downtown commute. This is a home where you can grow, gather, and truly live. Come see how this space feels when it’s yours. Schedule your private showing today. (id:52784)
14 Griffin Industrial Point
Cochrane, Alberta
Completion is just around the corner at 14 Griffin Industrial Point – an excellent opportunity for businesses ready to grow in Cochrane’s thriving market. Located steps from Greystone and Spray Lakes Centre, and surrounded by established businesses, this brand-new industrial/retail condo development is perfectly positioned for visibility and convenience. Each bay offers 1,995 sq. ft. of main floor space plus a 521 sq. ft. mezzanine, providing flexible options for retail, office, or light industrial use. These are the most affordable bays in Cochrane, with a competitive lease rate of $21/sq. ft. plus $4/sq. ft. operating costs, and separately metered utilities. Managed by hands-on local owners, tenants benefit from a professional, well-maintained property and a collaborative environment. Don’t miss your chance to secure one of these rare spaces – contact us today to reserve your bay before they’re gone! (id:52784)
52 Panatella Gate
Calgary, Alberta
Welcome to this warm and welcoming **3-bedroom detached family home**, perfectly designed for growing families. The bright **open-concept main floor** features **new hardwood flooring (2024)**, a cozy **gas fireplace**, and plenty of space for family time and entertaining. The kitchen is both stylish and practical with **stainless steel appliances**, **granite countertops**, a pantry, and easy flow to the dining and living areas.Upstairs, families will love the spacious **bonus room**—ideal for a playroom, movie nights, or homework space. The **upper-level laundry** adds everyday convenience. The **primary bedroom** offers a relaxing retreat with a walk-in closet and private ensuite featuring a **soaker tub, separate shower, and granite countertops**. Two additional well-sized bedrooms and a full bathroom complete the upper level.The **fully finished basement** provides even more room for the family to spread out, featuring a comfortable living area, additional bedroom, and a full bathroom—perfect for teens, guests, or extended family.Step outside to a **fenced backyard with deck**, offering a safe and fun space for kids and pets, plus room for summer BBQs and family gatherings. Located **close to schools, parks, transit, shopping, and walking paths**, this home delivers the ideal balance of comfort, space, and family-friendly convenience. (id:52784)
400 Connaught Drive
Jasper, Alberta
An exceptional opportunity to own a well-established franchise restaurant - Freshii at one of Jasper's busiest intersections. This unit offers incredible visibility and a loyal, repeat customer base along with thousands of visitors every year visiting Jasper National Park. Serving popular items of Freshii menu, the restaurant benefits from consistent foot traffic, making it a hot spot for both local residents and Visitors. Strategically located on Connaught Ave. in Jasper, this location enjoys lots of business from Jasper National Park visitors, providing a stream of business. The surrounding residential areas further boost the potential for continued success and growth. The 1,206 sq. ft. space is fully equipped to handle high-volume service and is designed to provide an efficient yet inviting dining experience. The business is for sale with the assignment of the sub lease—no real property is being sold. Sale subject to franchisee and landlord approval. Inventory is not included in the purchase price. Please note: Do not approach staff or the business directly. This is a rare opportunity to own one of the most prime restaurant locations in Jasper! (id:52784)
206, 323 18 Avenue Sw
Calgary, Alberta
Welcome to this stylish condo, perfectly situated in the highly sought-after community of Mission! Just a two-minute walk from vibrant 4th Street and 17th Avenue, you'll have the city's best restaurants, bars, shops, and fitness studios right at your doorstep.This unit offers exceptional privacy and boasts a massive private patio—a perfect retreat for relaxing or entertaining. Plus, you're just steps from the Elbow River, Lindsay Park, scenic walking and biking paths, the Stampede Grounds, and public transit, making it an unbeatable location for city living.Inside, the nearly 600 sq. ft. layout feels bright and open, thanks to windows that flood the space with natural light. The spacious bedroom features a walk-in closet and brand-new carpeting, while a dedicated workspace makes it ideal for those who work from home.Designed for both comfort and functionality, this home features a well-planned floor plan with a large kitchen island, a brand-new stove, and an inviting electric fireplace. The walkout access to the oversized patio, complete with a barbecue, extends your living space outdoors.Additional perks include a cozy breakfast bar and dining nook, in-suite laundry, secured underground parking, a storage locker, and visitor parking behind the building.Don’t miss this rare opportunity to enjoy the best of Mission living—schedule your showing today! (id:52784)
54 Discovery Ridge Gardens Sw
Calgary, Alberta
Backing directly onto a park filled with mature trees offering year-round natural beauty, this home offers an exceptional setting for family living. A back gate leads out to the park where you can explore the winding pathways, spot wildlife at the pond and enjoy the beauty of the neighbourhood. Inside, the family-friendly floor plan features an open-concept living room, dining room, and kitchen, the ideal layout for everyday living and gathering. High ceilings and large windows frame peaceful views of the treed hillside behind the home. A double-sided fireplace sits between the living room and the den/office, which features French doors for quiet work or study. The kitchen includes a central island with a breakfast bar, walk-in pantry, granite floors, and warm wood cabinetry. The main floor also includes a spacious laundry and mudroom off the garage. Upstairs, the bonus room is a standout space with a sunny south-facing window, built-in bench seat, and a wet bar providing an inviting retreat for movie nights, games, or family time. The primary bedroom offers a vaulted ceiling, bay window, private balcony, walk-in closet, and an ensuite with a soaker tub overlooking the park. Two additional bedrooms and a full bathroom complete the upper level, making the layout ideal for families. In the lower level a large family room invites kids to play or teens to hang out. Outside, the private backyard offers raised garden beds, a fire pit, and direct access to the park. With Griffith Woods Park just steps away, this district appeals to those who appreciate living close to nature without sacrificing urban convenience. The restaurants, shops and markets of Westhills are nearby and Stoney Trail gets you around the city with ease. This property is a wonderful opportunity to create a home that reflects your family’s style in one of the city’s most peaceful settings. (id:52784)
418066 48 Street W
Rural Foothills County, Alberta
Imagine waking up to breathtaking panoramic views of the Rocky Mountains and rolling valleys, where the sun dips dramatically behind snow-capped peaks each evening—right from your west-facing windows. Nestled on over 55 acres of prime agricultural land in Rural Foothills County, this exceptional walk-out bungalow delivers 2,450 sq. ft. on the main level plus a fully developed basement, totaling 4,700 sq. ft. of luxurious living space. With 4 bedrooms, 4 bathrooms, office air conditioning, and thoughtful features like a large open kitchen, all-season sunroom/dining room flowing to expansive decks, vaulted living room with a stunning newer stone wood-burning fireplace, and premium hardwood, slate, and cork flooring throughout. The lower level boasts a family room with wet bar and wine cellar, dedicated media room, gym, abundant storage, and cozy lower deck access. Plus, an oversized attached double garage for all your needs.But this isn't just a home—it's a powerhouse property primed for smart investment. Unlock immediate equity through a potential subdivision opportunity! Owner recently submitted a land use redesignation application in order to start the process to potentially split off 13.7 acres of buildable bare land—pending Foothills County approvals—act now before this potentially elevates options and competition!Elevate your lifestyle with unmatched water security: Dual wells delivering 60+ GPM and 100+ GPM—perfect for light irrigation, livestock, or self-sufficiency. The top field is fenced with new 7-strand high-tensile electric fence system, metal gates, and plank accents, plus a paved walking path for serene exploration or convenient at home fitness. Three versatile outbuildings await your vision: A 42' x 84' insulated metal barn with concrete floor, 110/220 power, and water (ideal for expansion); a 36' x 72' metal shop and a 24' x 72' animal shelter. An oversized gravel compound handles equipment, parking, and storage effortlessly.Tucked peaceful ly off Highway 7 under Alberta's vast blue skies, with mountain and city views blending into the horizon—this is serenity meets opportunity. Don't miss your shot to own this versatile gem before the potential subdivision greenlight changes everything. Schedule your viewing today and step into endless Alberta horizons! (id:52784)
304 Windstone Gardens Sw
Airdrie, Alberta
Beautiful 3 Storey Townhouse with NO CONDO FEES located in the family friendly community of Windstore, SW Airdrie! This home is in pristine condition with upgrades! Main level features an open concept plan including a beautiful kitchen with rich dark cabinetry complimented by stainless steel appliances, tile back splash & breakfast bar. A large living room with huge windows allow for an abundance of natural light to this great space. Dining room is spacious & has a patio door leading you to your sunny South facing private balcony with room for seating & BBQ. On the top floor, you will find a comfortable den perfect for a computer workspace & 2 good sized bedroom. The master boasts a 4pc ensuite with a cheater door & large walk-in closet! Ground level entry has plenty of room to sit & enjoy and also has a convenient laundry room, and utility room with ample storage & access to the over sized attached garage. This is a great house, perfect for the first time home Buyer or an Investor! (id:52784)
247, 3223 83 Street Nw
Calgary, Alberta
Welcome to Greenwood Village, one of Calgary’s most desirable and well managed mobile home communities - where pride of ownership, mature landscaping, and a true sense of community come together. Set on a spacious triangular shaped lot, just steps from Bowness Park and the Calgary Farmers’ Market, this newer-model (1996) mobile home offers a wonderful balance of comfort, privacy, and peaceful, park-like living.With 1,220 sqft of thoughtfully designed living space, this home features three bedrooms and two full bathrooms, including a primary retreat with a 4-piece ensuite. The layout is both functional and inviting, with the main living areas centrally located and bedrooms thoughtfully positioned at opposite ends of the home - ideal for privacy and every day ease. The open-concept living and dining spaces create a warm, welcoming atmosphere, perfect for quiet evenings or hosting family and friends.The bright, sun-filled kitchen is equally inviting, showcasing oak cabinetry, tile backsplash, generous counter space, and large windows that bring the outdoors in. The home has been exceptionally well maintained, with key updates over the years including: hot water tank (2024), roof (2021), skirting and heat tape (2019), sliding patio door (2015), and toilets (2014), offering peace of mind for years to come.Step outside and enjoy a beautifully maintained lawn with perennials and a spacious 22’ x 15’ cedar deck, ideal for summer barbecues, morning coffee, or unwinding in the evening. Additional highlights include a 10’ x 10’ storage shed and a fully functional hot tub, creating your own private outdoor retreat.Greenwood Village is a family-oriented, professionally managed community featuring a fully renovated community centre, children’s playground, and optional on-site RV parking for a nominal fee. The monthly lease fee conveniently includes water, sewer, garbage pickup, snow removal, and common-area maintenance, making day-to-day living both simple and affordable.Res idents love the unbeatable location. Steps from Bowness Park with its year-round recreation, river access, skating, and scenic Bow River pathways, along with easy access to public transit, Stoney Trail, downtown Calgary (20 minutes), and the mountains (under an hour).This is a rare opportunity to own a large, newer mobile home in a prime NW Calgary location that truly delivers on lifestyle, community, and value. (id:52784)
6312 Lacombe Way Sw
Calgary, Alberta
***OPEN HOUSE Saturday Dec.13 from 2:30pm-4pm***This NEW Luxurious & Modern home Built by Craft Haven Homes and creatively designed by Maxime Chin is built for the discerning family. This architectural masterpiece offers a well thought out bright and airy functional layout. Located on the quiet tree lined Lacombe Way in the family friendly prestigious community of Lakeview. Boasting over 4,700 sq. ft. of luxury living on 3 levels. With 5 bedrooms & 5 Bathrooms This is a must-see home, showcasing many features including natural materials, bold design, and an exceptionally functional layout and conveniently located steps to shopping, coffee shop and restaurants. The welcoming exterior showcases a sophisticated mix of natural stone, Hardie shingles, and expansive black-framed windows, creating a bold yet timeless first impression. Upon entering the Grand Entrance, you are flanked by a formal dining room and private office at the front of the home. The open-concept sun filled main floor boasts 10-ft ceilings, expansive windows, creating an airy and inviting atmosphere. Chef inspired Kitchen features two custom stone wrapped waterfall islands with quartz counters. Upgraded JENNAIR built-in appliance package includes, a gas cooktop, built in range & microwave ovens, paneled fridge/freezer, and custom oak cabinetry, and two bar fridges. A convenient butler’s pantry adds convenience and storage leading to the formal Dining Room. The expansive living room centers around a striking stone gas fireplace with built-ins and floor-to-ceiling windows. Large patio doors blend the Indoor-Outdoor Connection leading to the rear deck and landscaped fully fenced backyard ideal for summer gatherings, or quiet evenings. You will love the spacious mudroom with custom built-ins and bench seating connects directly to the oversized TRIPLE ATTACHED GARAGE. Heading upstairs the peaceful Bonus room greets you at the top of the stairs along with 3 bedrooms. The primary suite boasts vaulted ceiling s, spa-inspired ensuite with heated floors, steam shower with rain feature, freestanding soaker tub, dual vanities, and an oversized walk-in closet with custom storage. Two additional bedrooms each feature walk-in closets; one includes a private ensuite with waterfall quartz vanity. A vaulted-ceiling bonus room, full dual-vanity bathroom, and a laundry room with custom cabinetry complete this level. The Fully Developed Basement is designed for both entertainment and comfort, featuring a spacious rec room with custom wet bar, a dedicated home gym with rubber flooring, two additional bedrooms with walk-in closets, and a full bathroom—perfect for guests or extended family. This home is more than a residence—it is a modern sanctuary, blending innovative design, luxurious finishes, and an unbeatable Lakeview location close to Glenmore Reservoir, Weaslehead pathways, top-rated schools, and quick access to the Ring Road and downtown is only 12 minutes away. (id:52784)
35 Ray Avenue
Red Deer, Alberta
Tucked into one of Red Deer’s most welcoming, family-friendly neighbourhoods, is a beautifully updated four-level split with over 1,800 sq. ft. that radiates charm from the moment you arrive. Perched on an oversized corner lot, its classic lines, mature trees, and new siding create undeniable curb appeal—this is the kind of home that feels warm and familiar before you even step inside.Out front, an interlocking brick pad offers bonus parking in addition to the oversized, heated garage, while out back, a dedicated RV space and handy shed provide practical storage for all your gear. The fully fenced yard is a private retreat, wrapped in tall trees and anchored by a firepit—perfect for cozy evenings and weekend gatherings.Inside, freshly painted walls and refinished hardwood floors set a bright, welcoming tone. The vaulted ceiling in the living room adds volume and light, while the updated kitchen features stainless-steel appliances, sleek cabinetry, and a breakfast bar for those casual mornings.Upstairs, two peaceful bedrooms and a renovated bathroom offer comfort and style. The lower levels expand your living space with a generous rec room ready for movie nights, playtime or a home office, and adds even more space with a cozy family room and a practical mudroom/laundry area that keeps everything organized.A side deck offers a quiet spot to unwind, while the backyard is built for memory-making—whether it’s roasting marshmallows, chasing the dog, or hosting summer barbecues. With a newer roof and thoughtful updates throughout, this home blends character and reliability in equal measure.Located on a quiet, tree-lined street just minutes from schools, parks and shopping, 35 Ray Avenue in Rosedale Estates is more than a place to live—it’s a home that welcomes you in and makes you want to stay. (id:52784)
207, 40 Walgrove Walk Se
Calgary, Alberta
Step into stylish condo living at Walgrove Place! This second-floor unit with 579.6 square feet of living space offers a smartly designed floor plan that blends comfort with modern flair. The welcoming entrance opens to a sleek kitchen featuring a massive island, stainless steel appliances, and plenty of space for dining. The open-concept living area is bathed in natural light from the floor-to-ceiling glass window and patio door, leading to your private balcony—perfect for relaxing mornings or unwinding evenings. With 2 bedrooms, a full 4-piece bathroom, and the convenience of in-suite laundry, this home checks all the boxes for functionality and style. Located in the sought-after community of Walden, you’ll enjoy tree-lined pathways, vibrant parks, and quick access to shopping, dining, and major roadways—everything you need for an effortless lifestyle. This home is conveniently located within walking distance to All Saints High School, offers a direct bus route to nearby elementary and middle schools, and is just a five-minute drive to the YMCA and hockey rinks in the city. Walgrove Place itself offers a modern living experience with thoughtful details that make everyday life a little brighter. Affordable, stylish, and perfectly located—this is condo living at its best! (id:52784)

