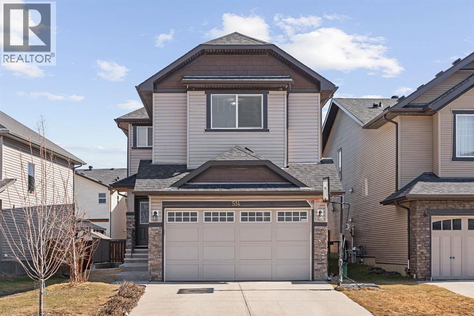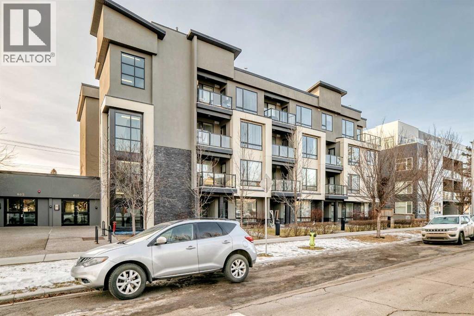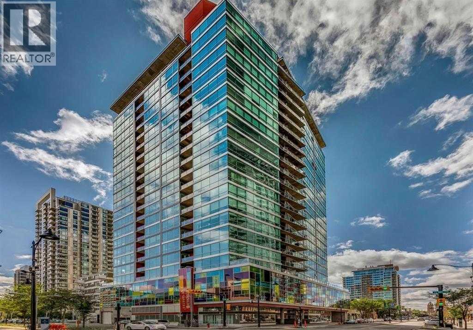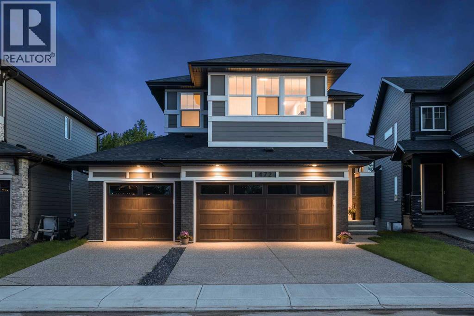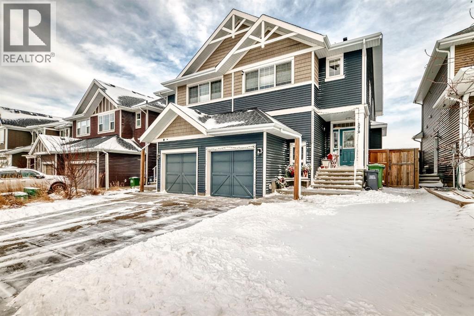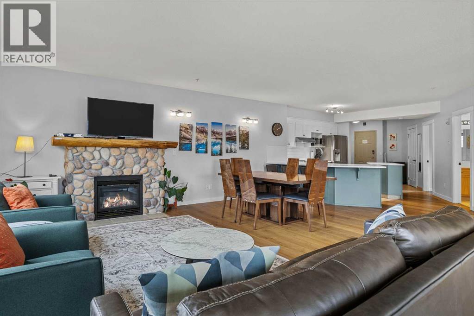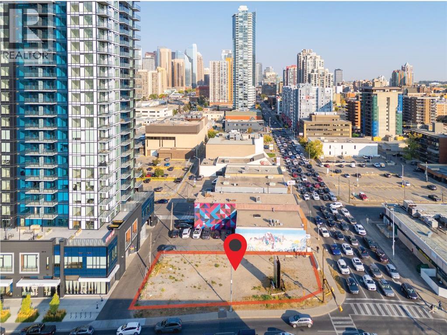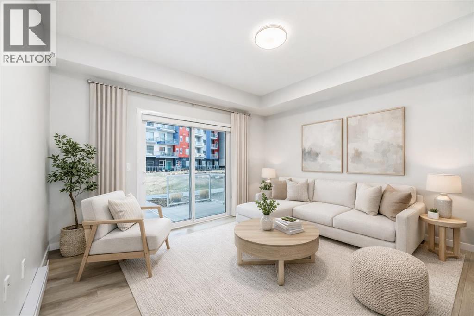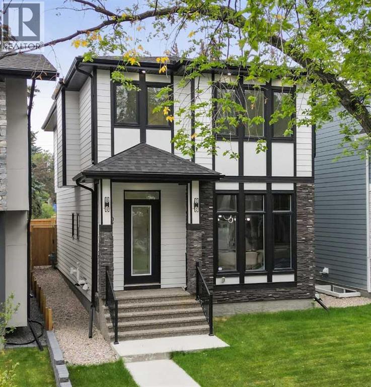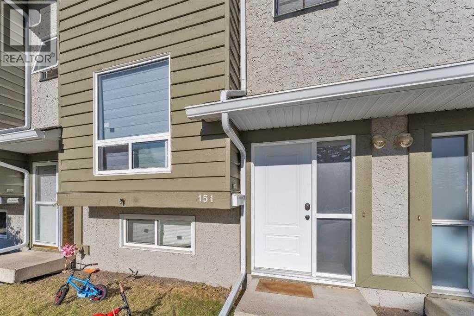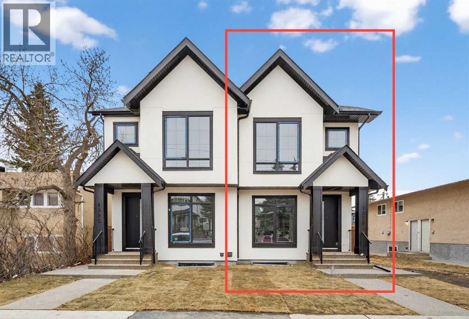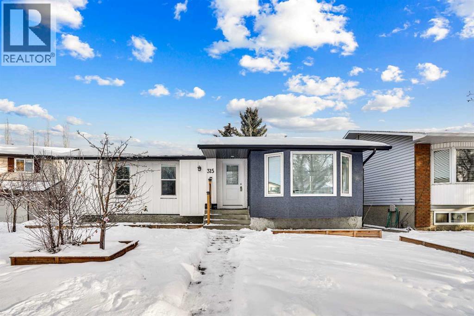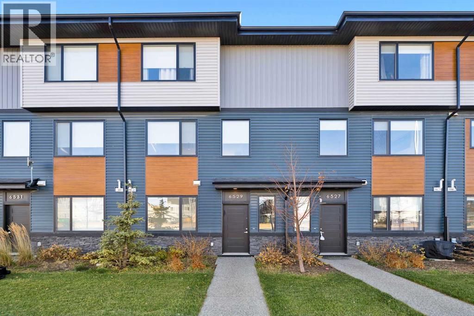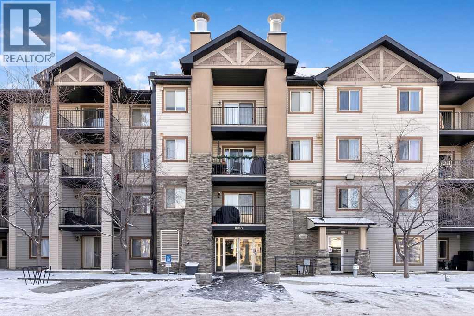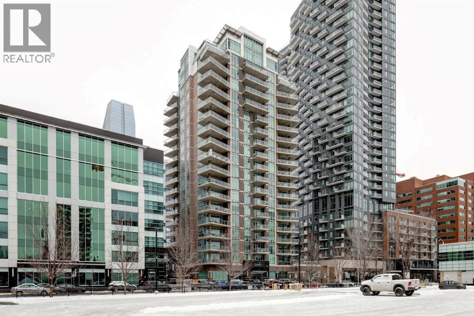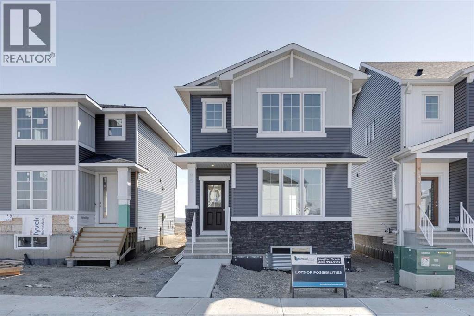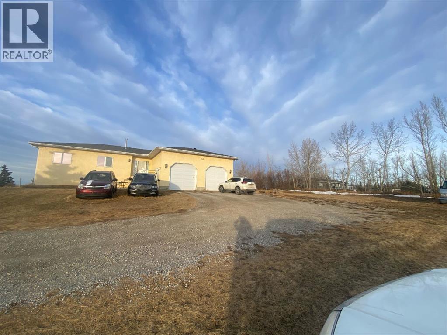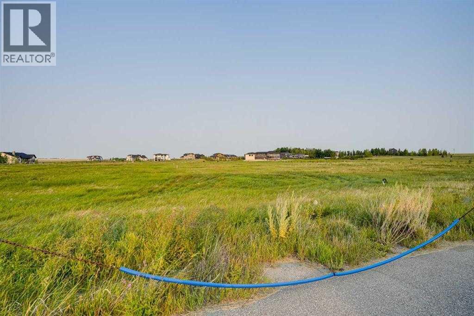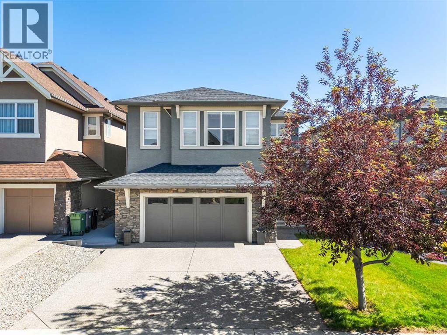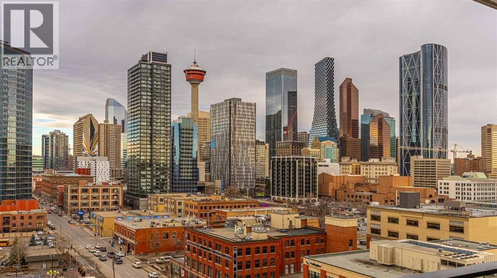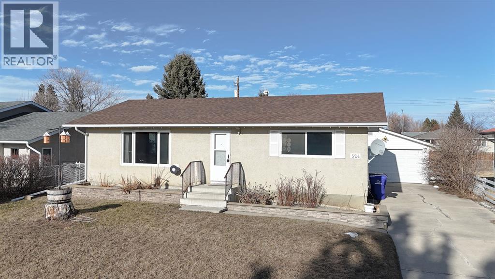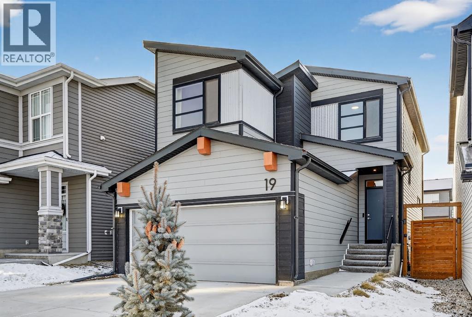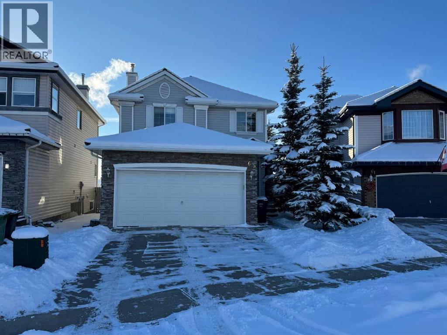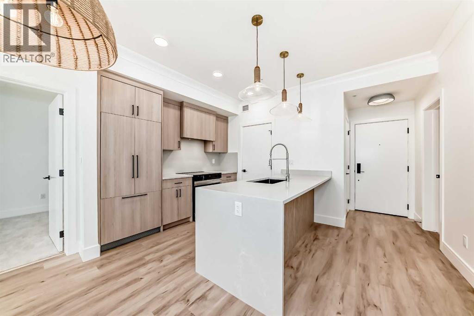514 Skyview Ranch Way Ne
Calgary, Alberta
Welcome to this incredible income potential detached home in the great community of Skyview Ranch.Close to all amenities like public school, catholic school,bus stop,shopping malls.5 minutes to Hwys Deerfoot & Stoney and Airport.Loaded with lots of upgrades inside .Built-in appliances,upgraded refrigerator,chimney hood fan,gas cooktop,granite counters throughout,gas fireplace with tiled mantle,maple stain railings.Foyer is decorated with maple stained railings and lead you to the massive living room.Wider windows filled with natural light boost the living ,dining and kitchen combo.Walk through pantry adds value to this great kitchen and give access to the mud room and garage.Upstairs you will find huge master bedroom with 5 piece ensuite,walk in closet,other 3 decent sized bedrooms and a front bonus room for family time and entertainment.Laundry room and 4 piece common bath comes on the hall wall.Hall way and stairs are lighted up with massive picture window on stairs.Central A/C is an added advantage of this great home.Another great attraction is the one bedroom illegal suite in basement.It comes with separate entry,4 piece washroom(full),kitchen ,bedroom and separate laundry.This will be a great income generation option available. This home comes with 9ft main level and 9ft basement. Huge backyard comes with a concrete patio and built in speakers will serve you on great summer evenings.Don't miss this great home with huge potential. Call you favourite realtor for a private viewing.Enjoy the home ! (id:52784)
206, 607 17 Avenue Nw
Calgary, Alberta
You will immediately appreciate the bright, modern appeal of this newly built 2-bedroom, 2-bathroom condo in the sought-after community of Mount Pleasant. The open and welcoming space is defined by stylish laminate flooring that flows throughout, creating a seamless foundation for your décor. The kitchen is a standout, featuring sleek high-gloss cabinetry, durable quartz countertops, and a full suite of stainless steel appliances, offering both function and contemporary style. The living room and both bedrooms are brilliantly illuminated by large south-facing windows, ensuring an abundance of warm, natural light fills the home all day long. Practicality is perfectly paired with location here. This unit includes the valuable asset of one TITLED underground parking stall, adding convenience and security. Positioned just off 16th Ave NW, you are moments from major transit routes and enjoy a truly central location that puts you minutes from the campuses of SAIT and the University of Calgary, the vibrant energy of downtown, the amenities along Centre Street, and all the shops and services Mount Pleasant has to offer. Presenting in pristine, move-in ready condition, this condo is an ideal find for a first-time buyer, a professional seeking a low-maintenance lifestyle, or an investor looking for a desirable property with strong rental potential. It is a complete package that must be seen to be fully appreciated? (id:52784)
509, 135 13 Avenue Sw
Calgary, Alberta
Set in the heart of the Beltline, this impressive corner unit in Colours offers incredible southwest views, modern design, and an unbeatable inner-city location. With floor-to-ceiling windows wrapping around the space and covering more than half of the unit’s walls, this home is filled with natural light while showcasing sweeping city and mountain views. Corner units with this exposure and window coverage rarely come available, making this a standout opportunity. The spacious one-bedroom layout features an open, functional design that makes everyday living easy. The seamless flow between the living, dining, and kitchen areas creates a comfortable space for relaxing, entertaining, or working from home. Whether you’re a first-time buyer, investor, or someone looking for a low-maintenance urban lifestyle, this unit offers flexibility and great use of space. The kitchen is finished with rich espresso cabinetry, granite countertops, and stainless steel appliances, combining clean, modern style with practical function. The open design keeps the space feeling bright and connected, while the expansive windows create an inviting atmosphere throughout the home. The bedroom offers a comfortable retreat with plenty of natural light, and the bathroom continues the home’s modern finishes. Additional features include in-suite laundry, heated underground parking, and the peace of mind of a secure, well-managed building. Living in Colours means you’re steps away from everything the Beltline has to offer. Enjoy walking access to restaurants, cafés, shopping, nightlife, and everyday amenities, with quick access to downtown offices, transit, and green spaces. It’s a location that truly supports a convenient, walkable lifestyle. If you’re looking for a bright, modern condo with incredible views and a central location, this corner unit delivers outstanding value and style in one of Calgary’s most vibrant communities. (id:52784)
472 Legacy Woods Circle Se
Calgary, Alberta
Welcome to your private retreat! This beautifully designed fully finished walk-out home offers elevated living surrounded by natural beauty. Situated on a spacious, 7071 sq ft, tree-lined lot, this property blends refined comfort with the tranquility of a forested setting. Step inside to discover a thoughtfully crafted floor plan with expansive windows that flood the home with natural light and offer picturesque views of the large, nature inspired yard. Enjoy seamless indoor-outdoor living with direct walk-out access to your backyard oasis—perfect for entertaining or quiet evenings under the stars. Upstairs, the elevated main living area boasts soaring ceilings, elegant finishes, and an inviting open-concept layout ideal for both relaxation and hosting. The chef’s kitchen flows effortlessly into a cozy living room with a fireplace and a dining area with forest views and sliding patio doors to your 26ft deck. The ease of entertaining blends naturally from the expansive prep island to the extended flush eating bar showcasing the Ivory Coast Quarts counter tops, ample cabinetry with a 36" KitchenAid gas cooktop,Built-in wall oven with microwave combo,dishwasher with stainless steel interior,counter depth refrigerator with internal water and ice and a Venmar Chef 36" designer hood fan. The walk-in pantry blends seamlessly with the kitchen area while the upgraded black matt hardware throughout adds a distinct style and modern feeling. Truly a home that features an urban decor while maintaining a classic and timeless ambiance. The floor to ceiling Kingsman feature fireplace with stone surround brings you back to the woods feel while the abundance of windows added to this home and sleek selections offer you a hotel inspired stay. Retreat to a spacious primary suite featuring a spa-like ensuite including dual vanities,make-up niche, over sized bath,stand alone shower and huge walk-in closet that connects to the 2nd floor laundry. Additional bedrooms and centralized Bonus Ro om separating the the two wings for added privacy is always appreciated. Tray ceilings compliment the Primary Bedroom and Bonus Room along with double French Doors. A fully developed lower level offer room for family, guests,or home office. Dual Primary Suites are featured with each having their very own en suite and a secondary laundry room along with a cozy living room area that opens up to the back yard. For the hobbyist or car enthusiast,the triple attached garage provides ample space for vehicles,tools,and storage. Next to new, this Jayman BUILT home offers over 3500+sqft of extraordinary living space. The complete package being fully finished, walk-out, triple attached garage, Hardie Planked in Legacy Woods with an immense list of custom, chosen upgrades allowing you to move into a newer build without the wait or timeline. Located in a serene, almost finished neighborhood, yet just minutes from city amenities, this home truly offers the best of both worlds—privacy, space, and modern luxury. (id:52784)
570 River Heights Crescent
Cochrane, Alberta
Welcome home to this exceptional semi-attached two-storey home located in the highly sought after community of River Song. This property is conveniently located walking distance to Bow Valley High School, kms of paths down to the Bow River, a quick drive into town over the Jack Tenant Bridge or out to the highway for great access to Calgary, Kananaskis and Banff National Park. This beautifully upgraded home includes an oversized single attached garage with storage and workshop area, large landscaped lot backing on green space and a HOT TUB! Inside you will find 4 bedrooms, 3.5 bathrooms and impressive 9’ ceilings on both the main and upper levels, ample space for the whole family! The modern kitchen offers stainless steel appliances, a tiled backsplash, white quartz countertops, a large centre island, and contemporary white cabinetry with storage, flowing seamlessly into the dining area and spacious living room highlighted by a natural gas fireplace with stacked stone surround, mantel and striking barn board feature wall to bring in plenty of warmth. The patio doors off the living room lead you to a fully landscaped, private backyard oasis ideal for outdoor entertaining. Including a hot tub where you can soak your worries away and a private fire pit area with paving stones and backing onto green space for ultimate peace and privacy. Upstairs, the generous primary retreat includes a walk-in closet and a 4-piece ensuite with double sinks, a large walk-in shower, alongside two additional bedrooms, a full 4-piece bathroom, convenient upper-level laundry, and a large bonus room with vaulted ceilings and views to the east. The newly developed basement showcases unique brick, barn board, and shiplap feature walls and includes a spacious recreation room perfect for guests, in-laws or the kids. You will also find the fourth bedroom and a 3-piece bathroom with in-floor heating! Book a showing today! (id:52784)
208, 1160 Railway Avenue
Canmore, Alberta
Wrap-around mountain views, rooftop hot tub, and legal tourist zoning — a rare combination. This bright corner unit offers 1,200 square feet and the flexibility to operate as a high-performing short-term rental or a full-time or lock-and-leave Canmore home. Thoughtfully renovated and fully furnished, this property is truly turnkey and positioned perfectly for the busy summer season. Currently configured as a two-bedroom plus den, the layout comfortably sleeps six and can easily function like a three-bedroom with the addition of a pull-out sofa — a simple way to expand nightly rates and overall revenue. Granite countertops, 2 tone cabinetry, durable vinyl flooring, and modern finishes deliver a clean, updated aesthetic that performs well with guests. Located in one of Canmore’s most sought-after STR buildings, this downtown address puts shops, restaurants, and trails right at your doorstep, with downtown just a block away. Owners and guests enjoy premium amenities, including a top-floor fitness room, underground parking and a stunning rooftop hot tub with 360-degree mountain views — a true differentiator in the short-term rental market. Whether you’re focused on cash flow, flexibility, or long-term value in one of the world's strongest STR markets, this property delivers. *List price is inclusive of GST -ask your tax expert how to defer the tax* (id:52784)
1420 11 Avenue Sw
Calgary, Alberta
Situated on the prominent corner of 11th Avenue and 14th Street SW, this exceptional parcel of land presents a rare opportunity in one of Calgary’s most dynamic and rapidly evolving urban districts. Spanning 755 square metres, the site is ideally positioned to take advantage of both high visibility and excellent accessibility. Zoned CC-X (Centre City Mixed Use District), the property offers unmatched flexibility for future development, accommodating a wide range of commercial, residential, or mixed-use projects. This zoning allows for creative, high-density designs that can capitalize on the vibrancy of the Beltline and downtown core. Whether you envision a flagship commercial development, a residential project, or a dynamic mixed-use concept, this lot offers the size, zoning, and location to bring your vision to life. (id:52784)
2120, 19489 Main Street Se
Calgary, Alberta
Welcome to Seton Park Place! This MODERN 2 BED, 1 BATH MAIN-FLOOR UNIT is the perfect blend of COMFORT and CONVENIENCE, with LOW CONDO FEES, and located just steps from Calgary's SOUTH HEALTH CAMPUS. Enjoy 639sqft of thoughtfully designed living space with a spacious OPEN-CONCEPT LAYOUT that seamlessly connects the kitchen, living, and dining areas. The contemporary kitchen features STAINLESS STEEL APPLIANCES, QUARTZ COUNTERTOPS, and FULL HEIGHT CABINETRY. The large PRIMARY BEDROOM includes a WALK-IN CLOSET, while the second bedroom is perfect for guests, a home office, or flex space. Step outside onto your EAST-FACING PATIO that opens directly to a BEAUTIFULLY LANDSCAPED COURTYARD, ideal for morning coffee or summer BBQs (GAS LINE INCLUDED). The unit comes complete with TITLED UNDERGROUND PARKING and IN-SUITE LAUNDRY for added convenience. Located in the heart of vibrant SETON, you're minutes from SHC, the YMCA, Superstore, Cineplex, restaurants, cafes, and everything this award-winning community has to offer. Whether you're a FIRST-TIME BUYER, HEALTHCARE WORKER, DOWNSIZER, or INVESTOR, this turnkey unit offers unbeatable VALUE in one of Calgary's fastest-growing neighbourhoods. Book your showing today! (id:52784)
107 Hartford Road Nw
Calgary, Alberta
Welcome to 107 Hartford Road NW – a stunning brand-new executive home offering over 2,800 sq ft of beautifully designed living space in the heart of Highwood. Set on a quiet, tree-lined street, this two-storey modern masterpiece boasts exceptional curb appeal with stone, Hardie siding, and Smartboard accents. Step inside to discover a very bright and open floorplan with extensive upgrades throughout—a home that truly must be seen to fully appreciate the quality craftsmanship and detailed finishes that went into this custom build. The main level features 10’ ceilings, a dedicated study/work desk, a spacious dining area, and a dream kitchen with a quartz waterfall island, KitchenAid built-in appliances, a 36” gas cooktop, and designer finishes throughout. The cozy living area includes a dramatic tiled fireplace wall and opens via a sliding patio door to your fully landscaped yard—perfect for summer entertaining.The upper level showcases a gorgeous primary retreat with a sun-tunnel-lit walk-in closet, spa-inspired ensuite with freestanding tub, floating double vanity, and custom tiled shower. Two additional bedrooms each come with their own walk-in closets, along with a 3-piece bathroom and a full laundry room with sink. Downstairs, the fully developed basement features 9’ ceilings, large windows, a spacious recreation area, wet bar, a fourth bedroom with walk-in closet, and a 4-piece bathroom—perfect for guests or multi-generational living.Additional highlights include rough-ins for central A/C, security system, built-in speakers, central vac, basement hydronic in-floor heating, and a projector setup. The insulated double garage offers rear lane access. Ideally located minutes from McKnight Blvd, Deerfoot Trail, downtown, schools, parks, and amenities. This home includes a 1-year new home warranty plus a 10-year Progressive Warranty for ultimate peace of mind. (id:52784)
151, 6915 Ranchview Drive Nw
Calgary, Alberta
Check out this beautifully updated 4-bedroom, 2.5-bath townhouse in the heart of Ranchlands! With big windows and a modern front door, natural light pours into every corner, creating a bright, welcoming vibe. The main floor offers a smart layout with a walk-through kitchen, open dining area, and a cozy living room—perfect for both chilling and entertaining. Upstairs, you'll find three comfortable bedrooms and a full bath, ideal for families or guests. The real bonus? A professionally finished basement featuring large windows, a fourth bedroom, a full bathroom, family room, and laundry—adding tons of extra living space. Located in a well-connected neighborhood, you're just minutes from schools, transit, shopping, restaurants, and all the essentials. Pet lovers will appreciate that the condo board allows furry friends, and outdoor enthusiasts will love the nearby walking trails and off-leash park. Commuting is easy with quick access to downtown or weekend escapes to the mountains. Plus, as part of the Ranchview Meadows complex, you'll enjoy access to a private community rec center for hosting events. Whether you're upsizing, downsizing, or investing—this move-in-ready townhouse checks all the boxes for modern, comfortable living. Don’t miss your chance to call it home! (id:52784)
1325b 20 Avenue Nw
Calgary, Alberta
Welcome to the heart of Capitol Hill, one of Calgary’s most established and centrally located inner city neighbourhoods. This newly built semi detached home offers approximately 2,500 sq ft of well planned living space, including a basement legal suite, designed to balance modern style with everyday functionality. The main level features a thoughtful layout with a dedicated front office, ideal for working from home, while large windows throughout provide excellent natural light. The kitchen is both practical and refined, showcasing KitchenAid appliances, custom cabinetry, quartz countertops, and a clean full slab backsplash that delivers a seamless and modern finish. The kitchen and dining areas are designed for efficiency and comfort, flowing naturally into the living room for relaxed daily living and entertaining. Upstairs, the primary suite offers a private retreat with a spacious walk in closet and a well appointed ensuite with dual vanities and contemporary finishes. Two additional bedrooms, a full bath, bonus area and a conveniently located laundry room complete the upper level, providing a layout that supports family living with ease. The legal one bedroom spacious basement suite is fully self contained with a private entrance, full kitchen, laundry space, and bathroom, making it an excellent option for rental income or extended family. Thoughtful separation between living spaces ensures comfort and privacy throughout the home. Additional features include engineered hardwood flooring on the main and upper levels, durable LVP flooring in the basement, smart toilets, and a double detached garage offering secure parking and storage. The exterior features a clean stucco finish with modern detailing for lasting curb appeal. Capitol Hill is known for its mature streets, strong sense of community, and unbeatable access to Confederation Park, SAIT, the University of Calgary, schools, transit, and downtown. A home that delivers quality construction, flexible living, a nd long term value in a highly desirable inner city location. Move in ready. (id:52784)
315 Templewood Place Ne
Calgary, Alberta
This beautiful single detach bungalow, fully renovated, 3 br up, 3 br down, 3 bathrooms, double oversize garage + Rv parking pad on one side, quite cul-de-sac, close by grocery store No-frills, school, shopping, bus. Don't miss this one. Price reduced. It's now 650k. (id:52784)
6529 Country Hills Boulevard Ne
Calgary, Alberta
Open House Sunday 8 Feb. 11:00AM to 3:00PM. Modern three-storey townhome in the highly convenient community of Cornerstone! This like-new residence features a stunning open-concept main floor with LVP flooring, a bright chef’s kitchen showcasing modern white cabinets, stainless steel appliances, and quartz/granite countertops. The upper level offers three spacious bedrooms, including a primary suite with a private ensuite, plus desirable upper-floor laundry. Complete with a double attached garage and a versatile den/flex room, this home is just steps from shopping (Chalo! FreshCo, Tim Hortons) and provides excellent access to Stoney Trail, Deerfoot Trail, and the Calgary International Airport. (id:52784)
1215, 8 Bridlecrest Drive Sw
Calgary, Alberta
This smartly updated 2-bedroom, 1-bath home features a spacious open floor plan that creates a bright, airy feel throughout. The kitchen and dining areas are among the largest in the complex, offering a breakfast bar and ample room for a full dining set.Two generous bedrooms and the bathroom are thoughtfully positioned to provide excellent space and privacy. The sunny living area opens onto a private, covered west-facing balcony — one of the best locations in the complex, offering both privacy and great afternoon light.Durable laminate flooring runs through the main living areas and bedrooms. The unit includes a titled parking stall.Condo fees cover heat, electricity, water/sewer, landscaping, snow removal, and professional management. The complex is well run and meticulously maintained, featuring a beautifully landscaped central courtyard and parking area. Ideally located close to schools, shopping, and quick access to Stoney Trail, this home offers outstanding value and convenience in Bridleview Pointe. (id:52784)
1002, 530 12 Avenue Sw
Calgary, Alberta
Welcome to this beautiful, modern 2 bedroom, 2 bathroom Premium Beltline condo featuring panoramic views to the north & west and titled parking stall and storage unit. Spanning 1,116 sqft, the sophisticated corner layout is framed by floor-to-ceiling windows capturing sweeping sunset, mountain and city skyline views. A huge, almost 300 sqft patio, is an entertainer’s dream, ideal for summer barbeques, morning coffee or evening cocktails under Calgary’s glowing skies. Inside we have a sleek open-floorplan with luxury vinyl plank and tile flooring throughout, quartz kitchen countertops, 9 ft ceilings, stainless steel appliances, a wine fridge and convenient office/study corner with built-in desk and cabinets. The kitchen overlooks the living area with spacious countertop and cabinet space, pantry and stainless steel appliances. The serene primary suite features a generous walk-in closet and spa-inspired ensuite with dual sinks, while the second bedroom offers ideal flexibility for guests, roommates or a home office with its own access to a full bathroom. In-suite laundry and central A/C are an added bonus. Castello is one of Calgary’s premier executive buildings, offering residents a fitness centre, guest suite, concierge services, car wash, bike rack area and pets are welcome (with restrictions). Perfectly located in the heart of the Beltline, you’re steps from 17th Ave and 4th Street restaurants, shops and vibrant nightlife. (id:52784)
95 Southborough Crescent
Cochrane, Alberta
You’ll appreciate the space and flexibility this well designed 1,788 ft² detached home offers, including future basement suite potential with its own separate side entrance.Step inside to a bright, welcoming living room centred around a cozy fireplace, creating a comfortable place to gather. The layout flows naturally into the kitchen and dining area, which faces the backyard and works beautifully for both everyday living and hosting. The kitchen features rich cabinetry paired with light quartz countertops, a large pantry, and a sleek Silgranit sink. At the rear of the home, you’ll find additional storage, a convenient closet, and a 2 piece bathroom.Upstairs offers a practical and family friendly layout with a bonus room, two secondary bedrooms, a full 4 piece bathroom, and a full size linen closet. The primary bedroom is a standout, featuring a walk in closet with a bright window and a 4 piece ensuite. The laundry room is well laid out with shelving and space for a full size washer and dryer. Expansive windows throughout the home, including striking piano windows in the stairwell, create a bright and open feel across both levels.The undeveloped basement is ready for future plans, with rough in plumbing for a bathroom and a separate side entrance, offering strong suite potential (subject to approval and permitting by the city/municipality).The property includes a gravel garage pad now and room for a future double garage. (id:52784)
283210a Township Road 244b
Conrich, Alberta
Just 12 mins drive to City Calgary boundary. Double Car Garage, Walk out basement. Large Bungalow. This is your amazing chance to seize opportunity living in acreage and still close to amenities. This is Court Order Sale, information on the listing regarding the property might be incorrect, prospective purchasers encourage to do their own diligence. Kindly do not visit the property without confirmed appointment and accompanied by a licensed Realtor. Call your favorite Realtor to book a showing or any questions. More photos will be published once access to the property possible. (id:52784)
47 Calterra Estates Drive
Rural Rocky View County, Alberta
A Rare Opportunity to Own a Prime Acreage ParcelDiscover the perfect setting to build your dream home or secure a valuable investment property. This exceptional 3.95-acre parcel is ideally situated just minutes from the city limits of Calgary and Airdrie, offering the perfect balance of peaceful country living and urban convenience.This remarkable lot gives you the flexibility to bring your own builder or design and construct your own custom home, allowing you to create a residence tailored entirely to your vision and lifestyle.Located in one of the area’s most desirable communities, this is one of the final remaining parcels available — a rare offering with outstanding long-term value. Surrounded by the prestigious Calterra Estates, home to stunning multi-million-dollar luxury residences, this property benefits from an exclusive setting that enhances both its appeal and investment potential.Conceptual renderings are available to help you envision the possibilities of building a beautiful home nestled in nature. Imagine a private sanctuary surrounded by natural beauty, where tranquility meets refined living.(Renderings are for illustrative purposes only.) Opportunities like this are increasingly scarce. Secure your place in one of Calgary’s most sought-after acreage communities and build the custom estate you’ve always envisioned. (id:52784)
144 Legacy Mount Se
Calgary, Alberta
Welcome to 144 Legacy Mount SE an exquisite 2824 sq. ft. detached home in one of Calgary’s most sought-after and family-friendly communities: Legacy. Ideally located across from prestigious Legacy Estate Homes and backing onto a tranquil green space with a playground, this stunning property seamlessly blends elegant design, upscale finishes, and everyday functionality to create the perfect forever home. Step inside and experience a true sense of grandeur. From the moment you enter, you're greeted by 9-foot ceilings, upgraded 8-foot doors, and a show-stopping curved staircase with stylish railings and an open-to-below layout, all illuminated by an abundance of natural light streaming through oversized windows. Throughout the home, hardwood and tile flooring ensure a carpet-free, low-maintenance lifestyle with timeless appeal. At the heart of the home is a two-toned designer kitchen that’s both beautiful and functional. It features ceiling-height white cabinetry, quartz countertops, under-cabinet lighting, and premium appliances including a gas stove, chimney-style hood fan, wine fridge, and a fridge with a water line. Thoughtful touches like hidden sponge storage, a built-in soap dispenser, and strategically placed electrical outlets highlight the attention to detail. The massive central island and walk-in pantry provide exceptional storage and prep space, while the kitchen flows effortlessly into the dining and living areas, offering sweeping views of your private backyard oasis. The cozy living room is anchored by a modern gas fireplace and features built-in speakers, perfect for relaxed nights or entertaining. Step outside to enjoy your 2-tiered cement deck with a BBQ gas line—the ultimate summer setup. Finishing off the main level is a bright home office with double French doors, ideal for remote work, and a spacious mudroom with built-in lockers, leading to the finished double garage, complete with smart storage solutions. Upstairs, a central bonus room smartly separates the luxurious primary retreat from two generously sized bedrooms, offering optimal privacy. The primary suite is a true retreat with a spa-like ensuite featuring dual vanities, ample counter space, medicine cabinet, soaker tub, stand-up shower with built-in bench and dual nooks, a private water closet, and extra linen storage. The expansive walk-in closet comes fully outfitted with custom built-ins and drawers. The two secondary bedrooms each offer walk-in closets with windows and share a beautifully appointed 4-piece bathroom. The upper-level laundry room adds everyday convenience with its utility sink, abundant counter space, lower cabinetry, and ample hanging options. Additional upgrades that are worth noting are central air conditioning, Hunter Douglas Window Coverings Throughout, Built-in Speakers, Ethernet Cat6 Cable in Every Room and Smartphone-Controlled Underground Irrigation System. Don’t miss your opportunity to own this elegant and highly upgraded home! (id:52784)
1007, 1122 3 Street Se
Calgary, Alberta
What if your next home didn’t just give you a place to live…but gave you a front-row seat to Calgary’s skyline?Welcome to Unit 1007 at The Guardian - one of Calgary’s most iconic high-rise buildings where modern design meets unmatched city views.The Guardian is known across the city for its bold architecture and premier downtown location. And this 2-bedroom, 2-bathroom corner unit offers 815 square feet of exceptionally well-designed space with titled underground parking and a separate storage locker.From the moment you walk in, you’re greeted with floor-to-ceiling windows that flood the space with natural light. The modern open-concept layout makes every square foot count.Wide-plank flooring, a clean, neutral colour palette and panoramic skyline views that stop you in your tracks. This is the kind of space that feels bigger than it is because it was designed right.The sleek kitchen features modern cabinetry, stone countertops, undermount sink and built-in cooktop and oven. It’s clean, minimalist, and open to your living area, perfect for entertaining friends before heading out downtown… or simply enjoying a quiet evening in.Step onto your private balcony with its glass railing system and durable deck tile flooring. There’s room for patio seating and a BBQ.And the views! Unobstructed panoramic skyline. Iconic Calgary Tower views. Overlooking the Stampede Park and Scotiabank Saddledome. Sunsets here are incredible and at night, the city lights are absolutely spectacular. This isn’t just a balcony. It’s your private skybox.The primary bedroom offers a spacious layout with stunning city views, sliding-door closets, and a sleek ensuite. The second bedroom is thoughtfully positioned for privacy, ideal for a roommate, guests, or a stylish home office.Two full bathrooms make this layout incredibly functional and desirable especially for professionals or investors looking for strong rental appeal.Living at The Guardian means access to amenities that rival luxury h otels - fully equipped fitness centre, dedicated yoga studio, workshop space, expansive garden terrace, outdoor BBQ areas, fire pit with multiple seating areas and beautifully designed residents’ lounge with full kitchen, TVs, and even a ping pong table. This is where you host birthdays, game nights and holiday gatherings.Exceptional walkability: steps to the C-Train, Stampede Park, casino, and Repsol Sport Centre, plus easy access to East Village, Bow River pathways, 17th Avenue, and the downtown core.Ideal for professionals, investors, or first-time buyers seeking modern downtown living with incredible views and strong rental potential.This is downtown energy without compromise.If you’ve been waiting for the right combination of views, layout, location, and lifestyle… Unit 1007 at The Guardian may be the one.Reach out today for your private showing and experience Calgary from a whole new perspective. (id:52784)
524 51 Avenue W
Claresholm, Alberta
Welcome to your ideal bungalow, centrally located close to downtown, parks, walking paths, and schools. This well-maintained home features a spacious living room with large south-facing windows that flood the space with natural light. The cute and functional kitchen offers updated cabinetry, countertops, and backsplash, with a sink overlooking the backyard. A movable island and a window opening to the living room enhance the sense of space and flow. The separate dining room is highlighted by a large picture window, perfect for everyday meals or entertaining. Two bedrooms are located on the main floor, including a generously sized primary that easily accommodates a king-size bed. Both bedrooms feature full-height closets for excellent storage. A 3-piece main bathroom with a walk-in shower completes the main level. A rear entrance leads directly to your ground-level patio and fully fenced backyard. Downstairs, the basement offers a nostalgic feel with a family room, games room complete with a wet bar, an additional bedroom (see remarks), and a 2-piece bathroom with a shower conveniently located nearby. The property also features back alley access, a large side driveway, and a detached heated garage—ideal for parking, storage, or a workshop. Many perennials throughout the yard as well as raspberry bushes and a raised garden bed. Immediate possession is available, making this a fantastic opportunity to move right in. (id:52784)
19 Rowley Park Nw
Calgary, Alberta
Welcome to 19 Rowley Park, located just moments away from walking paths, the river valley and the impressive Rockland Park Homeowners Association recreation facilities with outdoor heated pool and hot tub, full size and maintained hockey rink and skating paths, pickle ball courts, a pond, and more! This better than new 2-storey home offers more than 2500 SQFT of living space and is in pristine condition PLUS its located in Phase One, so no construction next door. With a welcoming front entrance, practical mudroom, and a bright and open great room with a beautiful and well-appointed kitchen, dining room, and living room, plus a main floor powder room, this is a great house for those who like to entertain in comfort and enjoy those perfect quiet family nights. The upper level offers a bonus room, large primary suite with huge ensuite and walk-in closet, two bedrooms, laundry room, and a full bathroom. The lower level has an additional family or recreation space, a flex room perfect for exercise, office, playroom or as a small bedroom, a full bath, and a large and very well-organized utility and storage room. This is an ideal home for those looking to be in this new community without having to deal with the added expense and timeline of building—already fenced and landscaped with a west facing back yard and is move-in ready with upgraded features including luxury vinyl plank flooring, triple pane windows, water softener and central AC! Quick access to Stoney Trail, schools, the mountains, and the farmer’s market. Practical and beautiful, and waiting for YOU! (id:52784)
65 Spring Crescent Sw
Calgary, Alberta
Welcome to this well-appointed 1,933 sq ft single-family home located in the highly desirable community of Springbank Hill. Offering an ideal layout for modern living, this residence combines space, comfort, and natural light in a prime southwest Calgary location. The main floor features a welcoming open-concept design with a bright living area, a versatile den perfect for a home office or study, and a convenient 2-piece bathroom. The functional kitchen offers ample cabinetry and counter space and flows seamlessly into the dining area, ideal for everyday living and entertaining. Upstairs, you’ll find three generously sized bedrooms, including a private primary retreat with a full ensuite bath, as well as an additional full bathroom serving the secondary bedrooms. Enjoy all-day sunshine in the south-facing backyard, perfect for gardening, outdoor dining, or relaxing with family and friends. Located on a quiet street close to top-rated schools, parks, shopping at Aspen Landing and Westhills, public transit, and quick routes to downtown and the mountains, this home delivers outstanding lifestyle convenience in one of Calgary’s most sought-after communities. (id:52784)
1319, 4270 Norford Avenue Nw
Calgary, Alberta
The condo is a brand-new Nero C model by Rohit Homes, offering 801 sq. ft. of thoughtfully designed living space with 2 BEDROOMS and 2 BATHROOMS. The home features an open-concept layout with a modern kitchen and a spacious living room, ideal for both everyday living and entertaining. The primary bedroom includes a walk-in closet and a private 4-piece ensuite bathroom. Additional features include in-suite laundry, a private balcony, abundant natural light, and A/C rough-in for year-round comfort. Luxurious finishes are showcased throughout, including quartz countertops, high-end stainless-steel appliances, and a contemporary design. The property also comes with a TITLED UNDERGROUND PARKING stall for added security and convenience, along with a titled underground personal STORAGE LOCKER—a valuable feature rarely included in new condo developments. Schedule your showing today. (id:52784)

