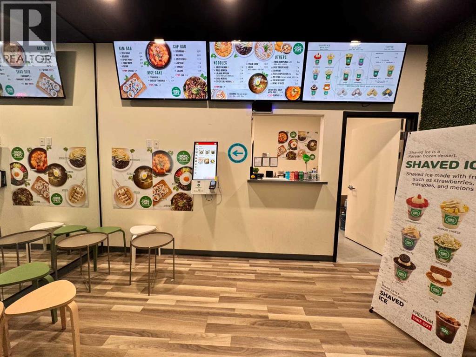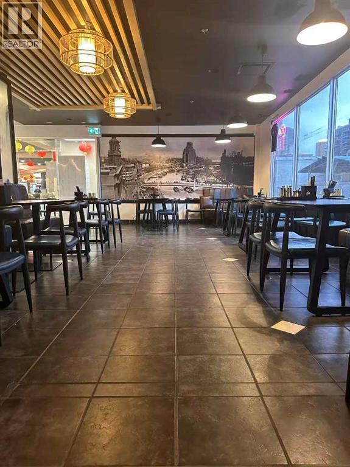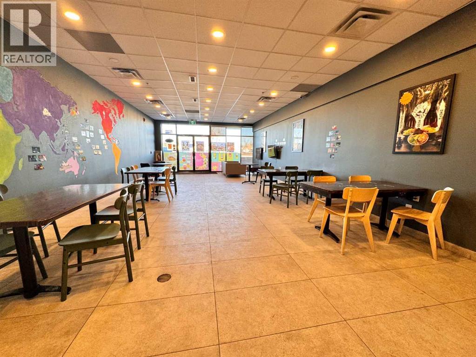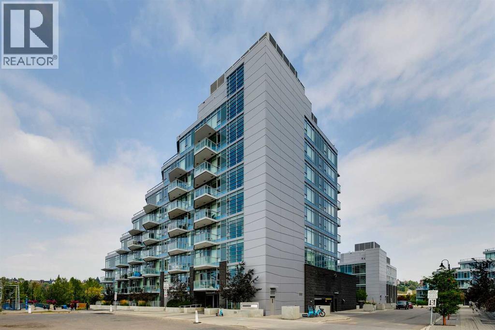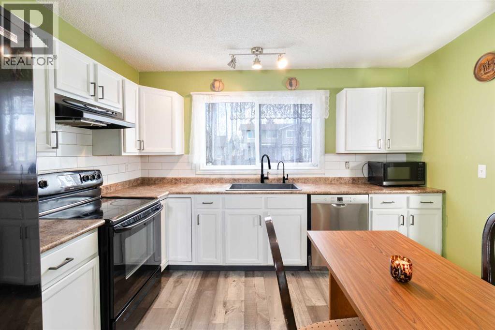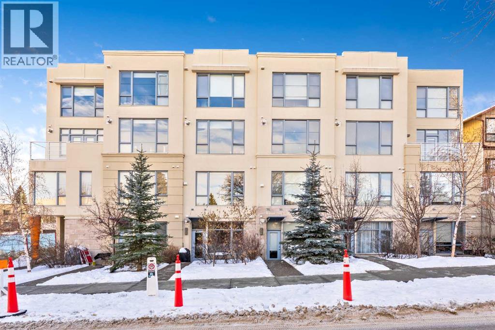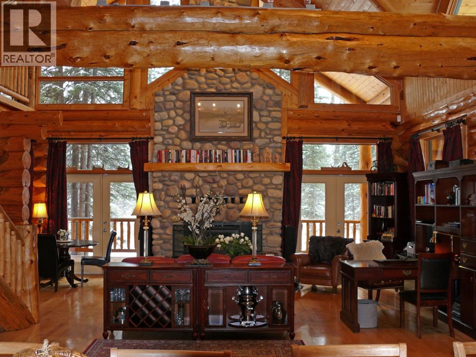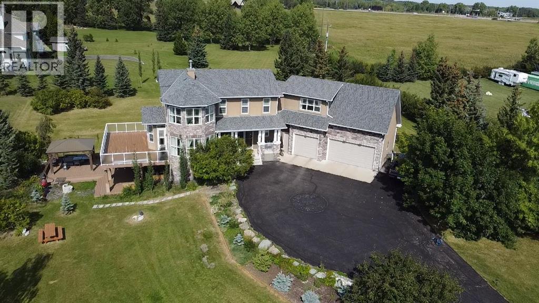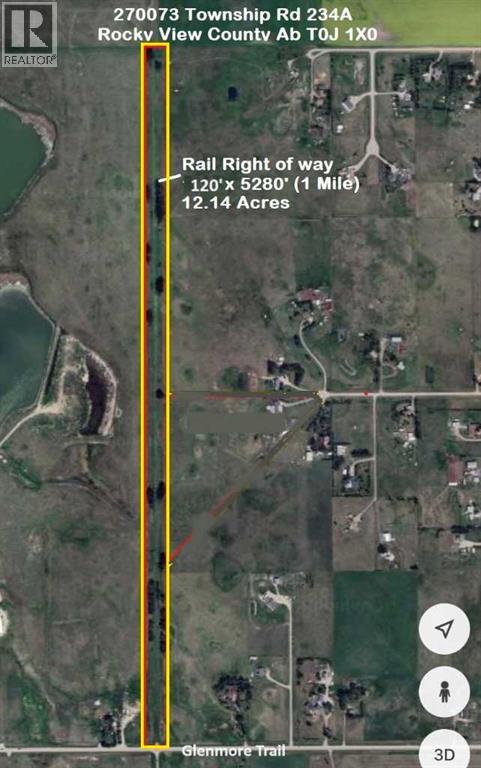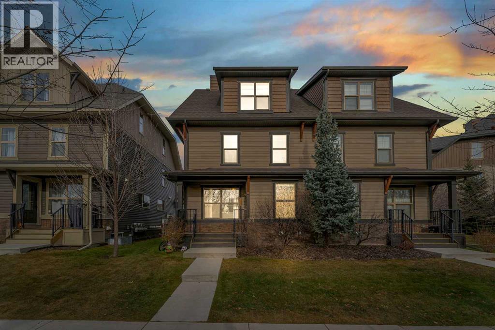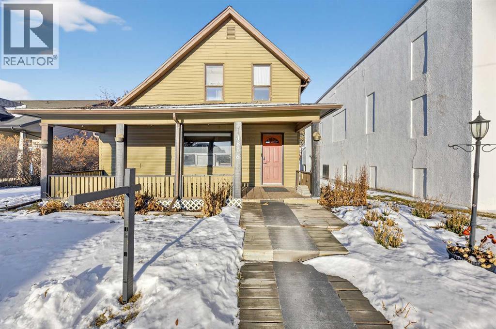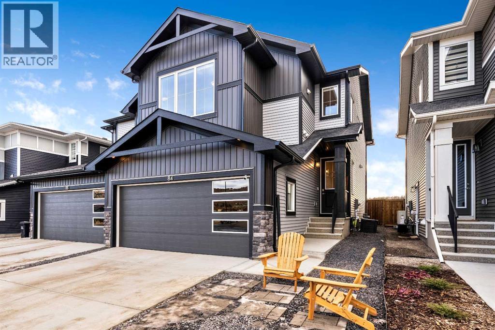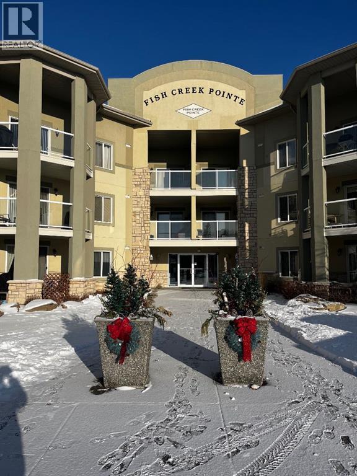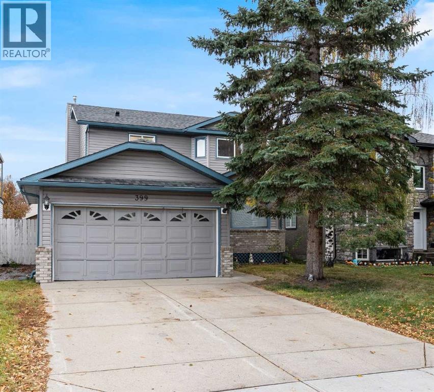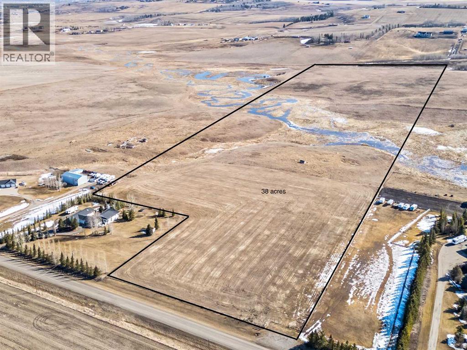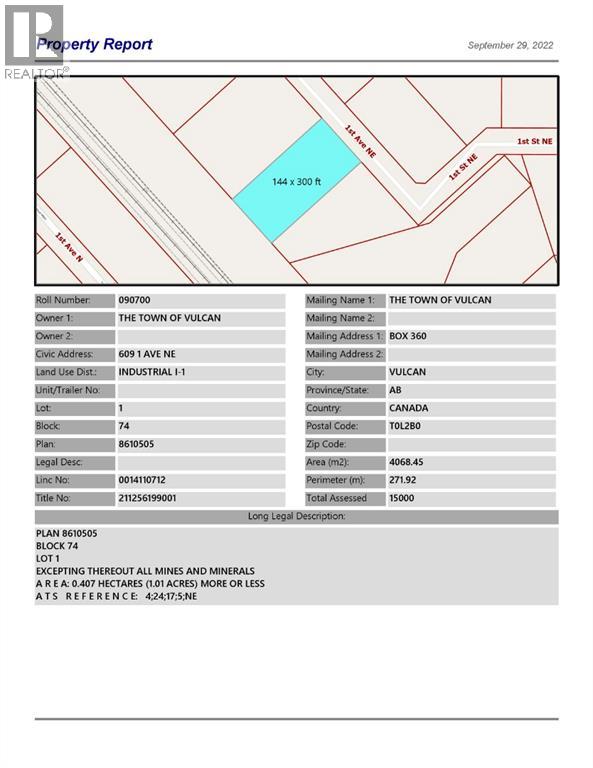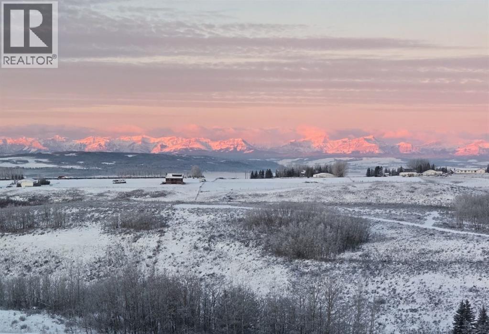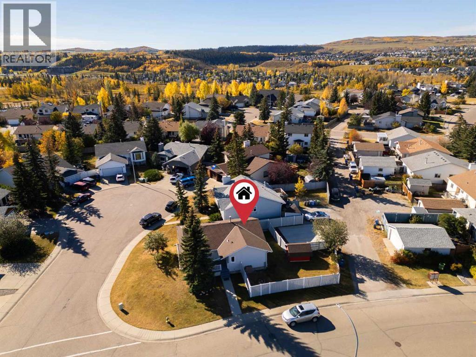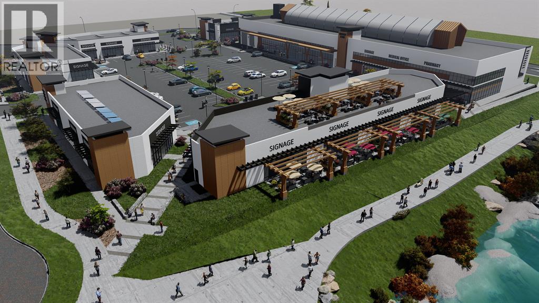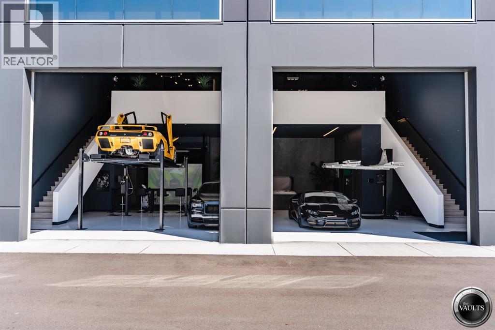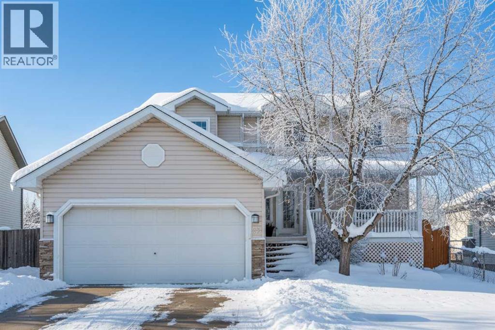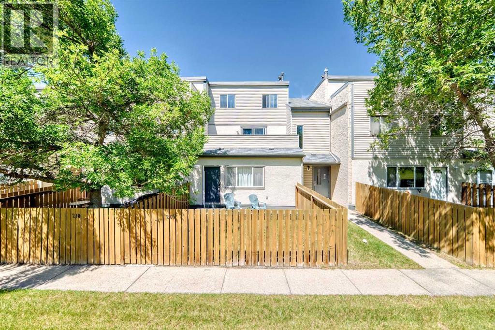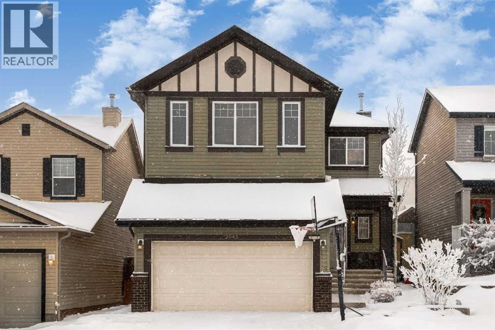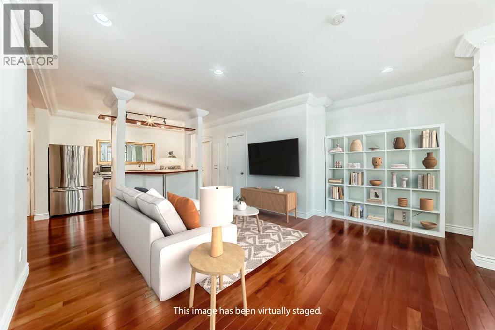349, 999 36 Street Ne
Calgary, Alberta
Koko Cups Restaurant is now available for sale, offering a prime location in one of the busiest malls in Calgary. This well-established business boasts a spacious 600 sq. ft. layout, complete with a fully equipped commercial kitchen, making it an ideal opportunity for entrepreneurs in the food and beverage industry. With affordable rent and high foot traffic, this location provides an excellent foundation for a successful venture. Don't miss the chance to own a thriving restaurant in a premium mall setting! (id:52784)
328 Centre Street S
Calgary, Alberta
Prime opportunity to own a well-equipped Chinese restaurant located in the heart of downtown Calgary. This 1,550 sq. ft. space features 52 seats and is situated in a high-traffic area with excellent visibility and plenty of pedestrian activity. The restaurant boasts a full commercial kitchen with nearly new equipment, offering a turnkey solution for a new owner. It also provides the flexibility to convert into other cuisines, such as Korean, Vietnamese, Italian, or Mexican, subject to the landlord's approval. (id:52784)
240 Midpark Way Se
Calgary, Alberta
An excellent opportunity to own a Taiwanese global franchise teahouse chain, recognized as the largest teahouse franchise in the world. This beautifully designed 1,541 sq. ft. store is located in a prime area near Macleod Trail SE, with ample customer parking and two reserved spots.The monthly rent is only $5,830, which includes operating costs and utility fees. This turnkey business comes fully equipped, and the franchise provides comprehensive training and full support to ensure your success. Don’t miss the chance to own this established and thriving teahouse in a high-traffic location! (id:52784)
803, 108 2 Street Sw
Calgary, Alberta
With spectacular, unobstructed views of the Centre Street Bridge, Prince’s Island Park, and the Bow River valley, this stunning two bedroom unit offers one of the most iconic outlooks in the city. With the land in front already developed, the breathtaking views are securely protected. Floor-to-ceiling corner windows flood the apartment with natural light, enhancing the thoughtful two-bedroom, two-bathroom layout, ideal for comfortable living for one or two. The expansive living area opens to a private balcony where river, park, and city views take centre stage. Wide-plank, light-toned laminate flooring runs throughout, complemented by freshly painted interiors and sophisticated, timeless finishes. The contemporary kitchen is both elegant and highly functional, featuring premium appliances including a Wolf gas cooktop and wall oven, integrated Sub-Zero refrigerator, panelled Asko dishwasher, quartz countertops, a marble breakfast bar, ample storage, and a full pantry. The primary bedroom offers a generous walk-in closet and a beautifully appointed ensuite with dual sinks, marble counters, a soaker tub, and a large shower. The second bedroom is well-sized with a window overlooking the city centre and located across from a full bathroom. Additional features include in-suite laundry with folding counter and storage, two assigned underground parking stalls, and a separate storage locker. Building amenities include a well-equipped fitness centre, bike storage, Concierge services and a car wash bay. Steps to river pathways, Prince’s Island Park, the Peace Bridge, downtown, top restaurants, and year-round festivals - this is exceptional inner-city living. (id:52784)
165 Whitewood Place Ne
Calgary, Alberta
Charming & Spacious Duplex situated in a well-stablished community in the heart of Whitehorn NE Calgary! This property is perfect for first-time buyers, investors, or growing families, offering a blend of affordability, convenience, and functionality.With quick access to Whitehorn C-Train Station, McKnight Blvd, and Stoney Trail, making commuting a breeze.Spacious Layout – This home features 4 bedrooms, 2.5 bathrooms, and an open-concept living area. Close to Amenities – Just minutes from Sunridge Mall, Superstore, Safeway, and Peter Lougheed Hospital, ensuring all essentials are within reach. (id:52784)
308, 1611 28 Avenue Sw
Calgary, Alberta
#308 1611 – 28th Ave SW Gorgeous urban townhome in the vibrant inner-city community of Marda Loop, South Calgary! Located in the boutique building of the coveted Alex Courtyard Lofts, this is your inner-city oasis! Sleek modern design, open spacious layout with the kitchen being open to the dining and living room area. Stunning kitchen with quartz countertops, stainless steel appliances and large island. Light and bright, with floor to ceiling windows. Hardwood floors throughout main floor. The living room features a contemporary fireplace with patio doors out to your own South facing, private patio yard area giving you added outdoor living space. Two bedroom, two and a half bath townhome with each bedroom having its own ensuite bathroom. Titled underground secure Parking. Titled Storage locker #48. Pet friendly complex (pets allowed with board approval). Live in the vibrant community of Marda Loop with all its little shops, fantastic restaurants, pubs, grocery stores and more. Walk to fantastic amenities within the South Calgary, outdoor swimming pool, public library, tennis courts, skating rink, parks, playgrounds, walking paths and beautiful natural park and off leash area along the Elbow River for your furry family member. Close to all the fantastic stores, restaurants and pubs on 17th Ave. 10 minute drive to downtown. Urban living at its finest! View the 3D Tour (Purple House Symbol). Welcome home! (id:52784)
104 White Avenue
Bragg Creek, Alberta
Rare lifestyle at the foothills of The Canadian Rocky Mountains. Only 30 min. drive to Calgary downtown. Welcome to the 104 White Ave. property, a unique 1.34-acre contemporary log home country estate nestled between the hamlet of Bragg Creek and Bragg Creek Provincial Park within walking distance to both and bordering 16 acres environmental reserve along Elbow River. The Douglas fir log elegant manor home features 6+1 bedrooms including 3 en-suites, a self-contained bachelor with separate entry and featuring in-floor heating and wood-burning stove, and a separate kitchenette living space above the detached 3-car garage. The bright & elegant 5000 sf south-western exposure main lodge features an impressive 26’ vaulted ceiling with river rock stone masonry/indoor gas fireplace, maple hardwood floors throughout, a pair of stained glass doors, gourmet Chef’s Alder kitchen with granite countertops, stainless steel appliances/gas range and an impressive granite 9’x 3’ kitchen island. Underneath the entire main house runs heated concrete crawling space (5’ height). In addition, there is a fully restored & electrified 1927 vintage cabin with water rough-in and adjacent storage shed. The house is connected to the townsite water/sewer system and it is supplied by tankless/on-demand water heater. There is a separate/emergency back-up cistern system/septic tank. This R-URB zoned trophy property is within coveted commercial designation; it has a potential to serve as a unique multi-generation family home. The forested parcel has direct access to the low bank Elbow River/pebble beach, is protected by the newly constructed dyke, features detached infrared heated 3-car garage with 220V outlet for EV car charger, newly professionally surfaced asphalt driveway and spacious guest parking area, wrap-around veranda with a river rock stones masonry outdoor gas fireplace, outdoor 6-person deep-soak cedar jacuzzi tub, 4-person wet sauna, fire pit, commercial 200 Amps main electric panel. T his is your rare opportunity to capitalize on various life opportunities at the very footsteps of pristine Kananaskis Country and in the thriving Bragg Creek hamlet. Showings are by appointment only. (id:52784)
30070 Township Road 254
Rural Rocky View County, Alberta
Walking distance to Bearspaw School, 5 min outside Calgary city limits, grocery, gas, Tim Horton's and local fine dining restaurant Flores and Pine, welcome to 30070 Township Rd 254! A rare find due to its very close proximity to Bearspaw School, Bearspaw Lifestyle Centre and the upcoming Three Sister's Centre. This 3,938 sq ft walkout 2-storey home isTURN KEY for your family's needs. The main floor design successfully encompasses modern aesthetic and family functionality; it includes the dining room next to the kitchen, a 3-way fireplace, a flex room that very easily could be a playroom, an office with French doors for quiet and privacy, a bright modern kitchen, the laundry room equipped with counter space and cabinetry up and down, and a 2pc bathroom. The upper level design speaks to making new family memories with the unique placement of an upper level family room (flex room) with fireplace. The primary bedroom is a peaceful retreat with its MOUNTAIN views, luxurious ensuite with high end finishes and features, and spacious walk-in closet. The fully finished basement walks out to a covered deck area with integrated power and lighting, pergola, and fire pit for 4-season outdoor enjoyment. Recent upgrades include two new furnaces, two hot water heaters, humidifier, and a heat-recovery ventilator, two new toilets (2023), newer washer and dryer, new window coverings throughout, new hood fan (2023), new garage door openers added in 2024. The triple car garage, ample parking on the driveway, and beautiful LOW MAINTENANCE landscaped grounds are perfect for busy households. This residence offers a rare blend of privacy and accessibility. (id:52784)
Glenmore Trail
Rural Rocky View County, Alberta
Abandoned railroad track. Ties removed 25 yrs ago. 120' wide by 5280', (120' x 1 Mile) designated as agriculture. Could be built on or used as road allowance subject to county approval. Many possible uses (id:52784)
201, 50 Belgian Lane
Cochrane, Alberta
A beautiful townhouse located in one of Cochrane’s best communities Heartland. This home stands out with its charming front porch and eye-catching elevation across all three levels, giving it a unique and inviting presence. As you walk in, you are welcomed by a spacious foyer featuring ceramic tile flooring and a large closet. The main floor offers a bright dining area and a cozy living room filled with natural light from the large windows. The entire level is finished with luxury vinyl plank flooring for a clean and modern look. The fully upgraded kitchen is a true highlight, featuring extended cabinetry up to the ceiling, a stylish milky backsplash, quartz countertops, stainless steel appliances, double sink, pot lights, and a large window. A great-sized pantry completes this functional and beautiful kitchen. Just a few steps down, you’ll find a half bathroom and access to the massive unfinished basement. The basement, including the laundry area, is ready for your personal touch to create additional living or entertainment space.The second floor features two generous bedrooms and a 3-piece bathroom, with well-maintained carpet throughout the upper levels. One of the standout features of this home is the top-floor master bedroom, privately separated and designed with a vaulted ceiling, walk-in closet, and its own 3-piece ensuite. From this level, you can enjoy beautiful mountain views year-round. This home comes with two dedicated parking stalls, offering excellent convenience for homeowners and guests.Perfect for first-time buyers, this home offers comfort, style, and practicality. With no neighbors in front, walking distance to the shopping center, pathways, and very close to the school, it truly has everything you need. (id:52784)
4806 49 Street
Olds, Alberta
Welcome to this 1½-storey home offering 1,436 sq ft of living space with 3 bedrooms and 2 bathrooms. Located in a mature, established neighborhood close to schools, amenities, and the Uptown Olds core, this property is well suited for first-time buyers, families, or investors. The home features a functional and flexible layout, with key mechanical updates including a newer furnace and hot water tank. The spacious backyard includes a shed on skids with an overhead door, providing convenient storage or workshop space. With its central location and classic character, this property offers a solid opportunity to own in Olds. Book your showing today to see the potential this home has to offer. (id:52784)
84 Mill Road
Cochrane, Alberta
Situated on a quiet street in the centrally located community of Greystone—just steps from a park & playground—this beautifully upgraded home features a sun-filled, fully fenced south-facing backyard, ideal for both entertaining and everyday living. Thoughtfully designed with an open, modern layout, this 3-bedroom, 2.5-bath home offers over 1,762 sq. ft. of stylish living space and showcases numerous premium upgrades throughout.The main floor makes an immediate impression with an elegant 8’ glazed front door, 9’ ceilings, oversized windows, and refined 8’ interior doors. Engineered hardwood flooring flows seamlessly through the foyer, hallway, great room, kitchen, and dining nook, creating a warm and cohesive atmosphere. The kitchen is a true showpiece, featuring a large single-level 7’ entertainment island with breakfast bar, quartz countertops, and a spacious walk-in pantry with 8’ French doors. Additional highlights include 42” upper cabinetry with dropped bulkhead, soft-close doors and drawers, dedicated pots-and-pans storage, and a full stainless steel appliance package, including a refrigerator, smooth-top electric range, microwave/hood fan, and built-in dishwasher.The bright and inviting great room and dining area are flooded with natural light from oversized windows and an 8’ wide sliding patio door, while the striking Napoleon Entice fireplace adds both style and warmth—perfect for relaxing evenings or hosting guests.Upstairs, the primary suite offers a private retreat complete with a well-appointed 4-piece ensuite featuring dual quartz vanities with undermount sinks, an oversized 5’ x 3’ shower, ceramic tile flooring, and a private water closet with a window. A generous walk-in closet is conveniently accessed through the ensuite. The upper level is completed by a spacious front bonus room, two additional well-sized bedrooms with ample closet space, a full main bathroom with quartz countertops and tile flooring, and a convenient second-floor laundry room finished with tile.The unfinished basement features 9’ ceilings, providing an excellent opportunity for future development and allowing the new owners to create a space perfectly tailored to their needs—a true blank canvas.Bright, modern, and ideally located in a family-friendly community, this home offers exceptional value and versatility and truly checks all the boxes. (id:52784)
2112, 2518 Fish Creek Boulevard Sw
Calgary, Alberta
Located in the desirable community of Evergreen, this condo offers an excellent opportunity for investors, renovators, or buyers looking to add value. Situated in a convenient location close to schools, shopping, transit, parks, and major roadways, this property provides strong long-term potential.The unit requires work and updating, making it an ideal project for those with vision. Court-ordered sale. The property is being sold “as is, where is”, with no warranties or representations whatsoever.A rare chance to purchase in a sought-after neighbourhood. (id:52784)
399 Sunlake Road Se
Calgary, Alberta
PRICE REDUCED!!!! Welcome to 399 Sunlake Road SE, a beautifully maintained 2-storey home offering 1,712 sq. ft. of comfortable living space in the desirable lake community of Sundance. This 3-bedroom, 2.5-bathroom home features a bright and functional layout with a spacious living area and an inviting kitchen that opens onto your east-facing backyard—perfect for morning sun and outdoor entertaining on the back deck. Enjoy peace of mind with several major updates including a 1-year-old furnace and roof, gutters, and siding replaced just 4 years ago. The unspoiled basement provides endless possibilities for future development, while the double attached garage offers convenience year-round. Additional highlights include air conditioning, ideal for Calgary’s warm summer days. Located steps from parks, schools, and the lake, this home is perfect for families seeking comfort and community. (id:52784)
80 Street W
Rural Foothills County, Alberta
***50K PRICE ADJUSTMENT. ***An outstanding opportunity in Foothills County, this 38 ACRE PARCEL is ideally located within the Calgary/Foothills Intermunicipal Development Plan and offers exceptional versatility for a dream estate, future development, or agricultural use. *** Currently used as pasture, the land features a rare natural water spring, providing abundant, high-quality water and long-term value. ***With multiple excellent building sites, subdivision potential (subject to Foothills County approval), and a prime location minutes from Spruce Meadows, Rocky Mountain Show Jumping, Sirocco Golf Course, and less than 10 minutes to Calgary, this property stands out.*** An additional 74 acres immediately to the north are also available (MLS A2209361) for those seeking a larger landholding. THIS $50,000 PRICE REDUCTION makes this an exceptional opportunity to build, invest, or land-bank in one of the most desirable rural corridors south of Calgary.*** GST is not included; buyers not registered for GST must remit applicable GST to the Seller’s lawyer upon closing. (id:52784)
609 1 Avenue Ne
Vulcan, Alberta
Industrial lot for sale in the Town of Vulcan Industrial Subdivision. Here is an opportunity to purchase one, or more industrial lots, at an affordable price to set up your business. Term of sale - within 12 months from the closing date, a development agreement is to be completed, and construction on the property shall commence within 12 months of the date of the execution of the development agreement. (id:52784)
637, 101 Sunset Drive
Cochrane, Alberta
Discover effortless living in this bright and spacious 3-bedroom walkout townhome, ideally located in the popular Trading Post development of Sunset Ridge. Total finished area of 1931sf with 1496sf above grade. Perfectly positioned at the entrance of the community, this well-maintained home combines comfort, convenience, and unbeatable Rocky Mountain views from top to bottom. Step inside to a welcoming entryway that leads up to a sunlit, west-facing living area and kitchen—where large windows showcase sweeping mountain vistas that will take your breath away. Whether it’s a quiet morning coffee or an evening glass of wine on the deck, you’ll enjoy front-row seats to Cochrane’s finest sunsets and picturesque views. The main level features updated vinyl flooring throughout and a newer (2022) dishwasher and upgraded culinary sink. Step outside to your private balcony with plenty of space for grilling, relaxing and entertaining.Upstairs, you’ll find two bedrooms and a full bathroom—ideal for kids, guests, or a home office. Continue up to your private retreat: a top-floor primary suite complete with a walk-in closet, full ensuite, and those signature mountain views greeting you each morning. Upper-floor laundry adds convenience with room for built-in storage space.Downstairs, the fully finished walkout basement offers even more flexible living space. With matching updated flooring and access to a covered patio and shared green space, it’s perfect for game nights, music, teen hangouts, or a cozy media room. Bring your propane fire ring, lounge chairs and enjoy the sunset! Enjoy low-maintenance living with condo fees covering snow removal, grounds maintenance, reserve fund contributions and insurance. Additional storage areas and a single-car garage with interior access complete the package—making cold winter mornings a whole lot cozier!This is a fantastic opportunity to own a move-in ready, multi-level condo with room to grow, relax, and take in one of the best views in town. Sunset Ridge offers convenient access to multiple schools, parks and other amenities. (id:52784)
2 West Barrett Place
Cochrane, Alberta
Wow! Great Value. This charming 1,080 sq. ft. bungalow is set on a peaceful cul-de-sac in Cochrane’s desirable West Valley, a well-established, family-friendly neighbourhood. This move-in-ready home offers 3 bedrooms and 2 bathrooms, featuring fresh updates including new vinyl plank flooring, fresh paint, and new lighting throughout, ensuring a contemporary feel from the moment you step inside. The front entrance greets you with an open, bright main floor that features a large family room centered around a cozy wood-burning fireplace and a dedicated dining area, which flows nicely into the kitchen. The main floor sleeping quarters include a good-sized primary bedroom with its own ensuite bathroom, plus two additional bedrooms and a separate updated full bathroom. The property is perfectly positioned for an active and convenient lifestyle. You are just a few minutes' walk from local parks and schools, making the morning routine effortless. Direct access to Cochrane's extensive biking and walking paths provides a natural gateway to the beautiful Bow River shoreline, perfect for fishing, leisurely strolls, or cycling adventures. Furthermore, you're only moments away from the world-class Spray Lake Sawmills Family Sports Centre (SLS Centre) and are close to shopping and amenities, including nearby commercial centres and the popular historic downtown area. The backyard is a private retreat: it is fully fenced and west-facing, ensuring you get sunshine all afternoon and evening, which is perfect for barbecues and outdoor enjoyment. It includes a large storage shed and a convenient double parking pad with plenty of room to build your future detached double garage, adding value and functionality. The basement provides great flexibility, featuring a large family/rec room for gatherings, a separate entrance in the back, and ample space to easily develop an additional bedroom/office and a full bathroom to suit your family's needs. Finally, the home’s location offers easy, quic k access to major roads for seamless commuting to Calgary or heading west for weekend mountain adventures in the Rockies. This home perfectly blends comfort, convenience, and community. (id:52784)
55 Belvedere Boulevard Se
Calgary, Alberta
Belvedere Market, Calgary’s newest retail condo development—an exceptional opportunity for businesses seeking a prime, high-visibility location. Offering units from 899 to 15,455 sq ft, this C-C2–zoned project sits on 17 Avenue SE, just steps from Stoney Trail and adjacent to East Hills Shopping Centre. Permitted uses include dental and medical services, food services, grocery, general retail, professional services, and more. Six modern buildings feature large windows, abundant natural light, and contemporary design. West-facing restaurant units offer patios, overhead doors, and mountain views, ideal for pubs, food halls, and larger dining concepts. Investors may also purchase entire buildings. The site benefits from strong traffic, excellent access, and major shadow anchors including Walmart, Costco, Staples, SportChek, Marshalls, Bed Bath & Beyond, Cineplex, and more. Over 2,000+ homes are being built in Belvedere and the surrounding area by Minto, Crystal Creek Homes, Alliston at Home, DS Homes, and Belvedere Rise and the new Huxley Development by Genesis Development. Ample customer parking is provided throughout the development. Belvedere Market offers the rare option to purchase retail condominium units in a thriving growth corridor, ownership provides long-term cost control and equity building. Construction is underway with occupancy scheduled for Q1–Q2 2026. *** Exclusivity of uses is outlined in the condo documents. ***Available Units: Only Units 12, 14 (3,920 sq ft each), 16 (2,560 sq ft), 20 (3,073 sq ft), 22 (1,818 sq ft), and 26 (2,112 sq ft) remain—all other units are sold. | Units 12 & 14: Ideal for Medical & Pharmacy | Unit 16: Great for Hair Salon, Nail Salon, or Chiropractic | Units 20, 22 & 26: Designed for restaurants with west-facing patios. Starting Price is $695.00 PSF | Property Taxes: Estimated $8.50 PSF | Condo Fee (CAM): Estimated $5.93 PSF *** Don’t miss your opportunity to establish your business in this high-growth, amenity-rich communit y (id:52784)
46, 1750 120 Avenue Ne
Calgary, Alberta
Welcome to the epitome of luxury storage and entertainment: the finest vault ever conceived. Double the size of its counterparts, With storage for up to 8 cars and or RV space. But it's not just the size that sets it apart; the meticulous attention to detail and luxury finishes genuinely set it apart. As you step inside, the lower level greets you with sleek epoxy floors, complemented by two car lifts for effortless maneuvering. Indulge in relaxation within the 8-person hot tub, with a 3-piece bathroom for convenience. A top-of-the-line GC Hawk golf simulator is perfect for practicing golf all winter, promising endless entertainment and refinement. Venture upstairs via one of two staircases to discover an entertainment haven like no other. Here, a fully equipped kitchen boasting Bosch appliances and a sprawling center island beckons culinary creativity and social gatherings. Whether it's fight night or a weekend retreat, unwind in the comfort of a living room adorned with a state-of-the-art big-screen TV. Should the mood strike, engage in a spirited game of poker, complemented by a dedicated space and a convenient two-piece bathroom. Throughout this extraordinary space, cutting-edge technology seamlessly integrates audio, visual, and security systems, ensuring convenience and peace of mind. If that wasn't enough, there is also a car wash and owners-only exclusive clubhouse for events. For those yearning the pinnacle of luxury living. Contact us today to schedule a private tour and see everything the Vaults offer. (id:52784)
62 Canoe Circle Sw
Airdrie, Alberta
OPEN HOUSE SAT DEC.10, 2-4pm. This spacious family home in the popular community of the Canals offers a wonderful layout, thoughtful updates and a generous backyard, all within walking distance of neighbourhood schools. Fully developed, with 5 bedrooms, 3.5 bathrooms and ample living space spread across three levels. The main floor has a welcoming front entry that leads to a private office framed by a large window overlooking the front yard. A formal dining room sits nearby and can be used to suit a variety of needs, whether hosting gatherings, or for day-to-day activities. The centrally located kitchen features abundant counter and cabinet space, island and corner pantry. The kitchen flows easily into the bright dining nook overlooking the backyard. From here, the space opens into the great room, where a stunning gas fireplace creates a warm focal point. Upstairs, the primary suite offers a comfortable retreat with a five-piece ensuite that includes a dual-sink vanity and a relaxing soaker tub, as well as a walk-in closet. Directly beside the primary bedroom is a den suited for reading, work, or quiet reflection. Three additional bedrooms and a four-piece bathroom complete the upper level. The fully finished basement extends the home’s versatility with an open recreation area, additional bedroom, bathroom and storage room. The attached double garage leads into a mudroom with closet and laundry area. Outside, the home sits on a large, pie-shaped private lot enriched with many mature trees, established garden spaces, and a charming tree house for children to enjoy! An impressive deck complete with a gazebo provides a sheltered outdoor spot for relaxing or entertaining through the seasons. Recent improvements include Central A/C, fresh paint and new flooring, bringing a clean and updated feel throughout the home. The Canals community in Airdrie is known for its convenient pathways, numerous amenities and quick access to schools - making it a sought-after area for fa milies. This home is perfectly located walking distance to Ralph McCall School, Our Lady of Peace School and C.W. Perry School. Take advantage of your opportunity to see this incredible property in person - book your showing today! Be sure to check out the floorplans and 3D tour for a closer look before your visit. (id:52784)
209, 1540 29 Street Nw
Calgary, Alberta
A Great Property to call home or a Prime investment opportunity across from the Foothills hospital, the new Cancer Center, and walking distance to University of Calgary! A Nice open FLOOR PLAN with plenty of Natural Light, where the Kitchen, Dining Room, and Living Room Flow together. Perfect location within the complex; where you'll enjoy the quiet time in your oversized fenced, south facing yard with Deck that backs onto a huge park/greenspace. This unit is 'move in' ready, with 2 good sized Bedrooms, 4 Piece Bathroom, in-suite Washer and Dryer, Maple hardwood flooring & cabinets & in-suite storage. Assigned covered parking stall close to unit, visitor parking available, a short walk to the hospital, shopping, transit, University of Calgary, Bus Routes, Professional Offices, and so much more! (id:52784)
2045 Sagewood Point Sw
Airdrie, Alberta
Nestled in the vibrant and family friendly community of Sagewood, this beautifully maintained, fully finished, 2 storey home with air conditioning offers the perfect blend of comfort, space and style! From the moment you arrive, the home’s charming curb appeal sets the tone for what’s inside. At first glance, you are welcomed by a spacious tiled entry that leaves a lasting first impression and showcases the home’s, open concept design. The kitchen is a chef’s delight, featuring a generous island, modern subway tile, an abundance of cabinetry, gas stove and a convenient pantry. The adjacent dining area is ideal for family gatherings, with patio doors leading out to the stunning, fully landscaped, south facing backyard. A sun filled living room, with expansive windows flood the space with natural light. A cozy gas fireplace adds warmth and ambiance; perfect for relaxing evenings at home. Thoughtfully designed for everyday convenience, the main floor also includes a laundry and mud room, providing both function and ease. Upstairs, a spacious bonus room offers a versatile space for a home office, playroom, or additional lounge area. You'll also find a 4 piece bathroom and three well appointed bedrooms; one being your primary suite, boasting an ensuite with a soaker tub and a walk in closet. The permitted, fully finished lower level extends the living space with a stylish three piece bathroom, an expansive recreation room perfect for movie nights or entertaining, a designated pool table area, a fourth bedroom ideal for guests or a home office and generous storage throughout. Step outside into your private backyard oasis with a privacy wall and gazebo, surrounded by mature trees and lush greenery; the perfect setting for summer relaxation or entertaining guests. This home is located in the heart of Sagewood just steps away to the school, the canals, walking/biking paths, soccer fields and outdoor skating rinks. Book your private showing today! (id:52784)
111, 1410 2 Street Sw
Calgary, Alberta
Fantastic price and Location!!! Convenience is everything and we have it - Stylish 1 bedroom, 1 bath end-unit condo offering 657 sq ft of thoughtfully designed urban living in the heart of downtown Calgary. Located just steps from the vibrant energy of 17th Avenue and 4th Street, this home places you within walking distance of some of the city’s best restaurants, cafés, boutiques, and nightlife. Inside, you’ll love the open-concept layout highlighted by soaring 10-foot loft-style ceilings that create an airy, spacious feel. Large windows allow natural light to pour in, enhancing the newer hardwood floors, fresh paint, and elegant crown mouldings throughout. The kitchen blends function and character with sleek stainless steel countertops and a distinctive Honduras mahogany tabletop—perfect for entertaining or everyday living. The spacious bedroom features a modern accent wall and ceiling fan, offering a comfortable and stylish retreat. Additional conveniences include in-suite laundry, assigned storage, and titled underground parking. The well-maintained building is ideally situated for urban professionals, investors, or anyone seeking a walkable lifestyle. Condo fees include heat, water, and sewer, adding excellent value and predictable monthly costs. Whether you’re a first-time buyer, downsizer, or investor, this is a fantastic opportunity to own a move-in-ready condo in one of Calgary’s most sought-after inner-city communities. (id:52784)

