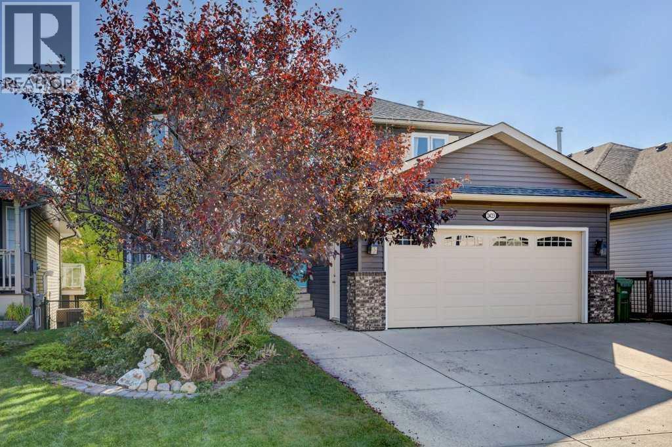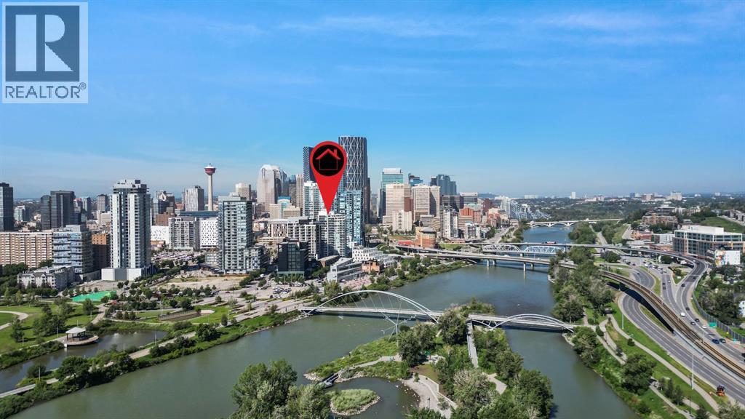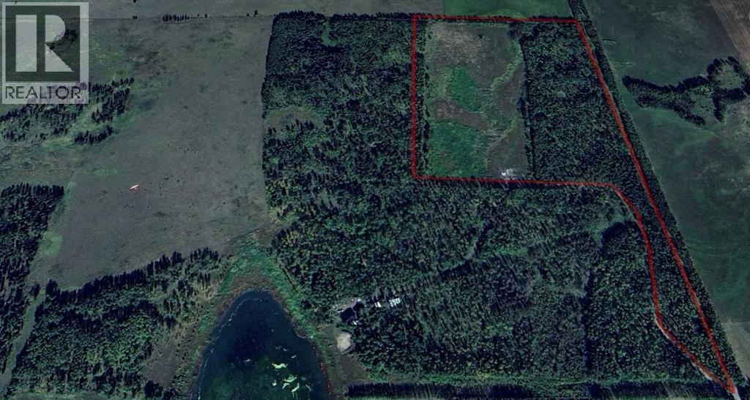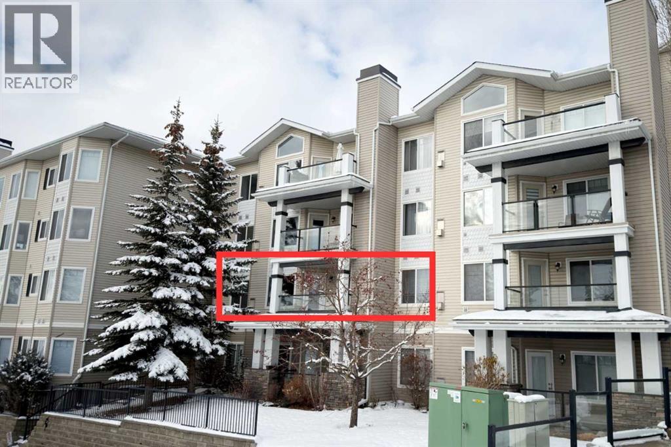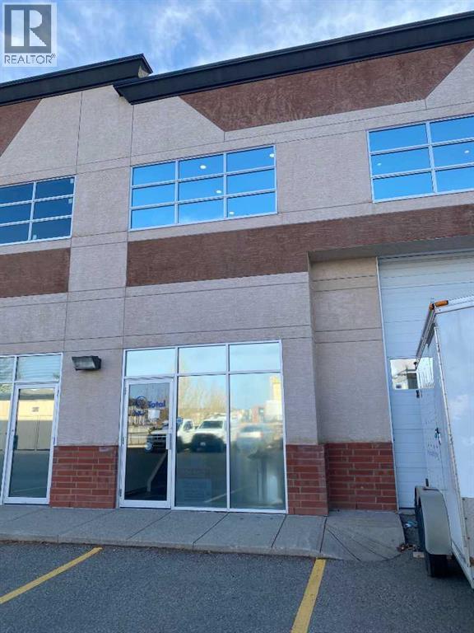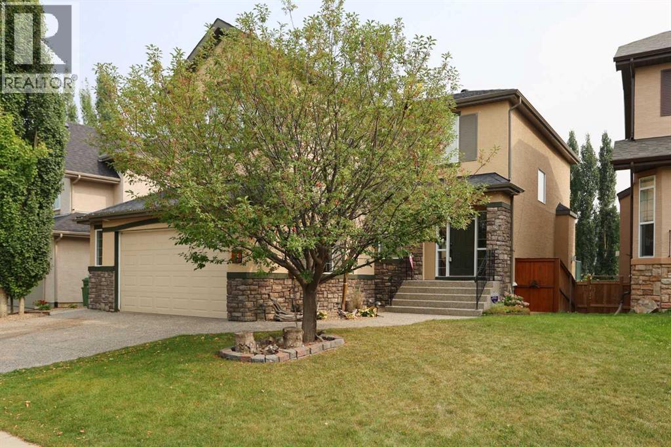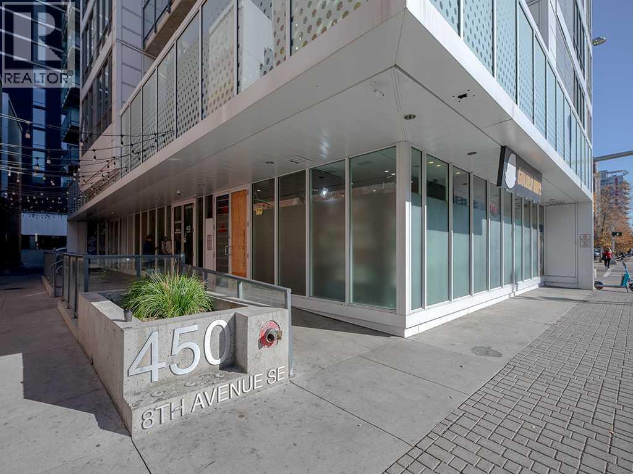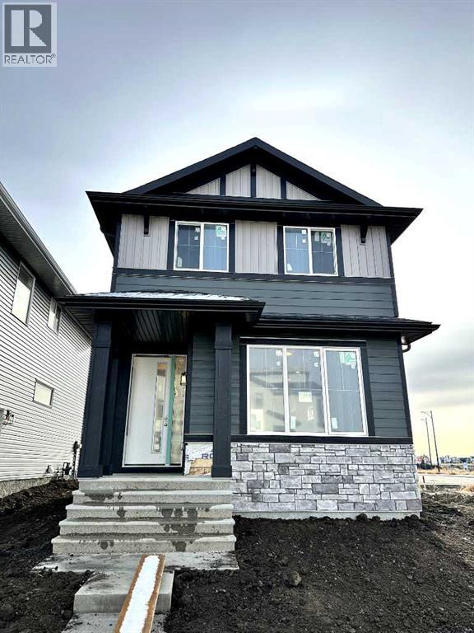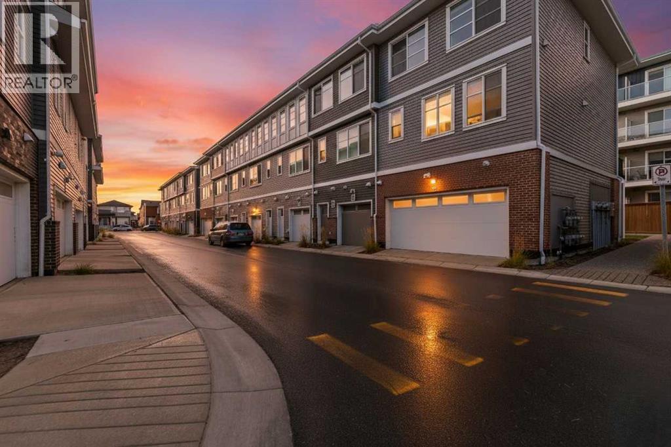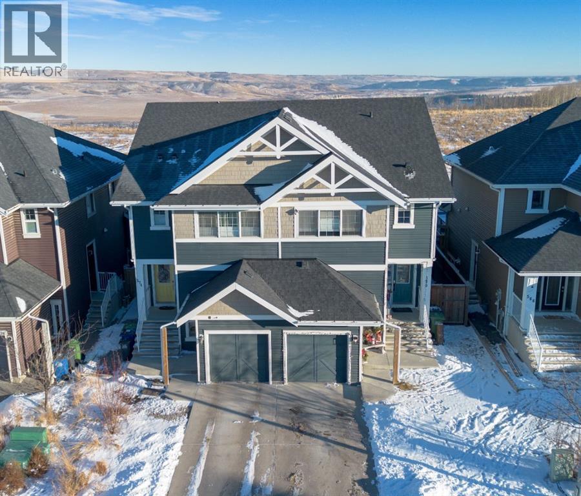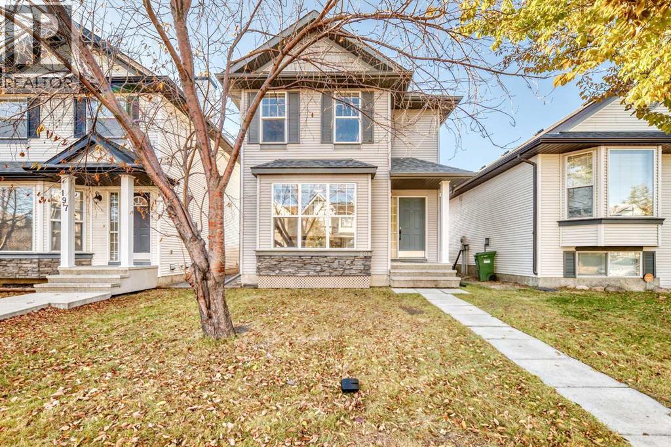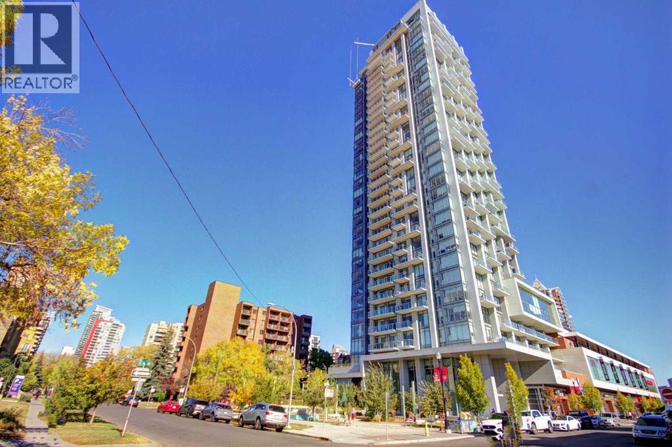2423 Morris Crescent Se
Airdrie, Alberta
Discover the perfect blend of elegance, comfort, and privacy in this beautifully appointed fully developed 2-storey home tucked away in a quiet, sought-after location. With 4+1 bedrooms and a fully finished walk-out basement, this residence offers over 3,000 sq. ft. of living space designed for both family living and refined entertaining.Step inside to a bright, open-concept main floor featuring rich laminate flooring, real wood trim, and an abundance of natural light. The gourmet kitchen has been tastefully upgraded with granite countertops, stainless steel appliances, a tile backsplash, and ample cabinetry—perfect for the home chef. The adjoining dining area and living room with a gas fireplace provide a warm, inviting space overlooking the private, treed backyard.Upstairs, the primary suite is a serene retreat with an updated spa-inspired ensuite complete with jetted tub and a walk-in shower. Three additional bedrooms and a full bath offer generous space for family or guests.The walk-out basement expands your living area with a spacious recreation room, additional bedroom, and full bath—ideal for guests, a home gym, or media room. There is a SECOND fireplace with built in shelving in this area as well!Outside, enjoy the peace and privacy of your lushly landscaped yard, surrounded by mature trees and dense greenery backing onto a tranquil walking path. The extra-wide driveway, upgraded exterior finishes, double garage and extra wide driveway add both style and practicality.This is the perfect home for those who appreciate quality, comfort, and the beauty of nature—just steps from parks, schools, and amenities.Experience the best of luxury family living in a setting that feels like your own private retreat. (id:52784)
1102, 519 Riverfront Avenue Se
Calgary, Alberta
Tremendous value in this beautifully maintained and spacious 2-bedroom, 2 full bath unit with amazing river and NW Calgary views from the 11th floor! In the heart of Calgary’s East Village, you can walk to everything including the walking and cycling paths along the Bow River, shopping, cafes and bakeries, top Calgary restaurants, the LRT, the Saddledome and Stampede Park, and Calgary’s future entertainment district. You really are in the center of it all here! #1102 features luxury vinyl plank flooring, very modern and sleek white kitchen cabinets, gas range, granite counters throughout, a primary bedroom with ensuite including dual sinks, central A/C, in-floor heating in the bathrooms, and blackout blinds in the 2 bedrooms. You can even sit on the spacious balcony complete with gas line for cozy fire table and BBQ and watch the river just float on by. Located in the well run Evolution complex, you will enjoy one of the very best oversized parking stalls (#281-extra wide, with no other cars beside you and just steps to the elevator and your very own storage locker), security and concierge service, visitor parking in the parkade, 2 well-appointed fitness rooms, steam and sauna rooms, owners lounge with pool table and kitchen, and central courtyard with BBQ’s and sitting areas to entertain friends and family. Monthly condo fee includes, gas, heat, water, sewer, trash and all amenities! This really is the one you have been waiting for. Experience and enjoy the best of Calgary’s urban lifestyle, today! (id:52784)
Range Road 44
Rural Mountain View County, Alberta
Newly subdivided 40 acre Agricultural 2 zoned parcel NW of Cremona. This property has a mix of pasture and trees. Located at the end of a no-exit county road and with few neighbors offers a great location for peace and quiet. It's proximity to the little red deer river offers a great abundance of recreational activities and wildlife. The property is unserviced. (id:52784)
128, 369 Rocky Vista Park Nw
Calgary, Alberta
Welcome to this fully renovated and move-in ready 2 bedroom, 2 full bathroom home in the sought-after Pavilions at Rocky Ridge — the perfect fit for young professionals who want modern style, amazing amenities, and unbeatable access to transit.This home is located on the 2nd level, offering extra privacy, security, and elevated south-west facing views.This unit feels nearly brand new after a major renovation that includes new flooring throughout, all new interior doors and casings, knockdown ceilings, upgraded lighting, fresh paint, and a full set of new stainless steel appliances. The open-concept layout brings in tons of natural light, with a bright living room and kitchen that flow seamlessly together.Enjoy stunning south west facing views of Canada Olympic Park and warm evening sunlight from your private balcony complete with a gas BBQ hookup. From the front side of the balcony, you can even catch a glimpse of downtown Calgary.The spacious primary bedroom features a 3-piece ensuite and walk-in closet, while the second bedroom is perfect for guests, a home office, or a roommate. You’ll also appreciate the full-size laundry room with extra storage, plus an additional exterior storage area right on the balcony.Your titled underground parking stall is conveniently located just steps from the elevator for easy year-round access.Residents of The Pavilions enjoy an impressive lineup of amenities, including a fitness centre, theatre room, library, social room, and a games room with a pool table and more. All of this in a quiet, well-managed community with quick proximity to the Rocky Ridge LRT, parks, pathways, and all Northwest Calgary conveniences. (id:52784)
206, 2914 Kingsview Boulevard Se
Airdrie, Alberta
Commercial condos of this type are rare to find on the market in Airdrie. The unit is within the Kingsview Plaza, with excellent access to 40th Ave, Deerfoot Trail, Kingsview Market and Yankee Valley Blvd. The zoning is IB-1 for a variety of businesses, including business services, some retail and industrial services, animal services, microbrewery, health care and more. The condo includes 3,110 sq. ft. on 2 levels, consisting of a 570 sq. ft. shop / warehouse, reception, office, kitchen, bathroom and storage on the main level. The shop has 15 ft. clear height. The air conditioned second level is well designed offices and open area perfect for training plus a second bathroom. Loading is via a grade level 10 x 14 overhead door plus office entrance. Don't need both levels? - the second level can be easily secured from the main level for rental income. With plenty of scramble parking, there is room for everyone. The rolling shelving system in the shop is available as a separate sale. (id:52784)
55 Tuscany Estates Drive Nw
Calgary, Alberta
Incredible value here in this fully finished two storey walkout in one of Northwest Calgary’s most desirable communities…welcome to Tuscany! Located in Tuscany Hillside Estates, this wonderful home enjoys a total of 4 bedrooms + den, granite counters & central air, oversized 2 car garage & is walking distance to a playground & schools. Available for quick possession, you’ll love the sun-drenched & open concept flow of the main floor which features 9ft ceilings & hardwood floors, spacious living room with fireplace & large windows, bright & airy dining room with access to the oversized balcony (which is wired for outdoor speakers) & cherrywood kitchen with walkthrough pantry, tile backsplash & Samsung stainless steel appliances. Total of 3 bedrooms & 2 full bathrooms on the air-conditioned 2nd floor including the owners’ retreat with big walk-in closet & ensuite with double vanities, separate shower & corner soaker tub. Over the garage is an incredible bonus room with soaring vaulted ceilings…the perfect space for your media room. The walkout level – with upgraded laminate floors with cork underlay, is beautifully finished with a 4th bedroom, rec room with granite-topped wet bar & wood-burning fireplace plus bathroom with heated floors & steam shower complete with aromatherapy bundle. Main floor also has a dedicated home office & laundry/mudroom with extensive built-ins. Additional extras include built-in ceiling speakers, oversized garage with sink & aggregate driveway, rough-in for hot tub on the walkout patio (complete with junction box with independent circuit), pre-wired for satellite, separate connection for hot water on the outside tap, 2 year old hot water tank & if you prefer a gas stove, there is a gas line in the furnace room that connects to the kitchen. All 4 of Tuscany’s schools are just minutes away…walking distance to Tuscany School & St. Basil Elementary/Junior High, & short drive to Eric Harvie School & Twelve Mile Coulee School. Prime location clos e to Tuscany Club & Market, neighbourhood greenspaces & the Tuscany LRT, & quick access to Stoney/Crowchild Trails to take you to Crowfoot Centre, University of Calgary & hospitals, major retail centers & downtown. (id:52784)
1009, 450 8 Avenue Se
Calgary, Alberta
Step into vibrant inner-city living with this fully furnished 2-bedroom condo in the sought-after N3 building. Located steps from local favourites like Charbar, Rosso Coffee Roasters, Phil & Sebastian, and Mari Bake Shop, and within walking distance to the LRT, Central Library, Bell Music Studio, Bridgeland, Inglewood, and the Downtown Core, this unit puts everything the city has to offer right at your doorstep. Outdoor enthusiasts will love the nearby Bow River pathways and Lime scooters for biking, running, or exploring the city.Inside, the open-concept layout seamlessly connects the living, dining, and kitchen areas, creating a bright and welcoming atmosphere enhanced by floor-to-ceiling windows and upgraded laminate floors. The gourmet kitchen features sleek granite countertops, stainless steel appliances—including a built-in microwave and dishwasher—and modern cabinetry.The spacious primary bedroom is filled with natural light, while the generously sized second bedroom or den can comfortably accommodate a queen-sized bed—unlike other units in the building that can only fit a single bed—making it ideal for guests, a home office, or additional living space. The well-appointed bathroom boasts stylish fixtures, a modern vanity, and a refreshing shower/tub combination. Step outside onto your private balcony to enjoy views of the East Village and Bell Music Studio.This unit comes fully furnished, offering a turnkey opportunity for investors or anyone seeking a move-in-ready city lifestyle.The N3 building offers outstanding amenities, including a state-of-the-art rooftop gym, a large outdoor patio with 360° city, mountain, and river views, an outdoor kitchen, and secure bike storage.Explore the home through the 3D virtual tour link. (id:52784)
299 Waterford Heights
Chestermere, Alberta
Welcome to The Fernie 2 by Douglas Homes — a beautifully designed, move-in-ready two-storey home located at 299 Waterford Heights in the vibrant community of Waterford, Chestermere. This 1,418 sq. ft. home features 3 bedrooms, 2.5 bathrooms, and a rear concrete parking pad.Enjoy the bright, open layout with 9’ ceilings, engineered hardwood floors, and 8’ doors on the main level. The spacious great room includes a sleek electric fireplace, while the modern kitchen is equipped with quartz countertops and stainless steel appliances. Extra side windows fill the home with natural light, creating a warm and inviting atmosphere.Upstairs, the primary suite offers a large walk-in closet and a private ensuite. You’ll also find a convenient upper-floor laundry, two additional bedrooms, and a full bath. This home also includes a separate side entry for future basement development and is ideally located close to parks, schools, and local amenities in a growing family community.Ask about the First-Time Home Buyers’ GST Rebate! Eligible buyers may qualify for up to $50,000 in savings (conditions apply; see CRA eligibility rules).Photos are of a show home for illustration purposes; actual finishes and colors may vary. (id:52784)
207, 50 Cornerstone Passage Ne
Calgary, Alberta
Discover refined living in this beautifully appointed townhome, ideally located in the vibrant community of Cornerstone. This 4-bedroom, 2.5-bath property combines thoughtful design with modern finishes throughout. The upper floor features a peaceful primary retreat complete with a walk-in closet and a spa-like 4-piece ensuite. Two additional bedrooms and a contemporary 4-piece main bath provide comfortable space for family or guests. The main level is highlighted by a gourmet kitchen outfitted with quartz countertops, stainless steel appliances, and ample cabinetry perfect for those who love to cook and entertain. Sun-filled dining and living areas create an inviting atmosphere, flowing seamlessly to a generous balcony ideal for BBQs or relaxing outdoors. A versatile main-floor bedroom doubles nicely as a home office or cozy den, while upper-floor laundry and a double attached garage add everyday convenience. With parks, pathways, schools, shopping, and quick access to Stoney Trail just moments away, this home offers both comfort and connectivity. Contact your preferred Realtor to book a private showing today! (id:52784)
570 River Heights Crescent
Cochrane, Alberta
Welcome home to this exceptional semi-attached two-storey home located in the highly sought after community of River Song. This property is conveniently located walking distance to Bow Valley High School, kms of paths down to the Bow River, a quick drive into town over the Jack Tenant Bridge or out to the highway for great access to Calgary, Kananaskis and Banff National Park. This beautifully upgraded home includes an oversized single attached garage with storage and workshop area, large landscaped lot backing on green space and a HOT TUB! Inside you will find 4 bedrooms, 3.5 bathrooms and impressive 9’ ceilings on both the main and upper levels, ample space for the whole family! The modern kitchen offers stainless steel appliances, a tiled backsplash, white quartz countertops, a large centre island, and contemporary white cabinetry with storage, flowing seamlessly into the dining area and spacious living room highlighted by a natural gas fireplace with stacked stone surround, mantel and striking barn board feature wall to bring in plenty of warmth. The patio doors off the living room lead you to a fully landscaped, private backyard oasis ideal for outdoor entertaining. Including a hot tub where you can soak your worries away and a private fire pit area with paving stones and backing onto green space for ultimate peace and privacy. Upstairs, the generous primary retreat includes a walk-in closet and a 4-piece ensuite with double sinks, a large walk-in shower, alongside two additional bedrooms, a full 4-piece bathroom, convenient upper-level laundry, and a large bonus room with vaulted ceilings and views to the east. The newly developed basement showcases unique brick, barn board, and shiplap feature walls and includes a spacious recreation room perfect for guests, in-laws or the kids. You will also find the fourth bedroom and a 3-piece bathroom with in-floor heating! Book a showing today! (id:52784)
201 Cranberry Square Se
Calgary, Alberta
Welcome to 201 Cranberry Square SE, a beautifully maintained 4-bedroom, 3-bath detached home in the heart of Cranston! Perfect for multi-generational living or first-time buyers, this home offers a flexible layout designed for everyday comfort. The main floor features a bright living area, a functional kitchen and dining space, a convenient 2-pc bathroom, and a versatile den that can be used as an additional bedroom, home office, or playroom. Upstairs you’ll find the laundry room and three spacious bedrooms, including the primary suite complete with a 4-pc ensuite.The unfinished basement offers endless possibilities, with framing already in place for a bedroom, a 4-pc bathroom, and a large family room, perfect for creating a custom space such as a game area, movie room, or guest suite. Enjoy the added benefit of NEW SOLAR PANELS (paid off), helping you save on electricity while living sustainably, and A/C. Located on a quiet, family-friendly street, with a south-west facing backyard, this home is just minutes from grocery stores, dining, coffee shops, parks, and schools. A fantastic opportunity to own a move-in-ready home in one of Calgary’s most welcoming communities! *New water tank to be installed December 23rd 2026. (id:52784)
703, 930 16 Avenue Sw
Calgary, Alberta
Welcome to unit 703 in The Royal! A lovely 2 bedroom 2 bathroom double balcony corner unit with stunning downtown views. The floor to ceiling windows flood the main living space with natural light and the north and east vistas are stunning. The bright kitchen is fully equipped with a large quartz island, high end appliances, plenty of cabinet and counter space with custom built in - all overlooking the main living and dining areas, perfect for entertaining. Large primary bedroom, with direct access to the second balcony, features a walk-in closet, an ensuite with a large glass door shower, double vanity and heated floors. The second bedroom is located on the opposite side of the unit, perfect for guests or home office. Other features include air conditioning, a gas line on the balcony for bbq, in-suite full size stacked laundry and additional 4 piece bathroom with soaker tub. Residents can enjoy the many amenities including a fitness center, steam room, sauna, squash court, 24-hour concierge/security, outdoor courtyard, and private dining area for larger get togethers. Located just off 17th avenue you will have quick access to great shopping, restaurants, groceries, coffee shops and pubs. Building is very pet friendly, with approval, and there are many parks and green spaces near by. This unit is complete with a secure heated underground parking space and a separate storage locker. An excellent well cared for urban home. (id:52784)

