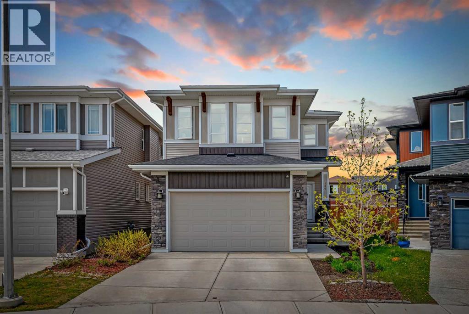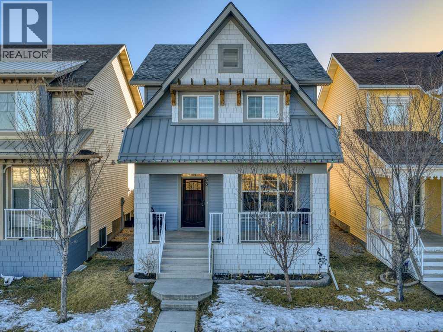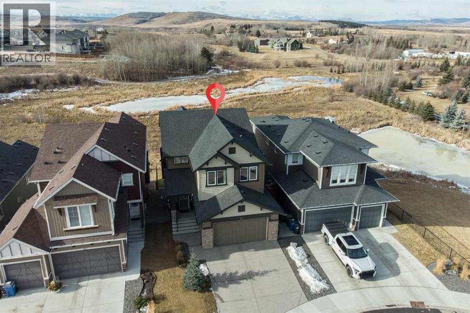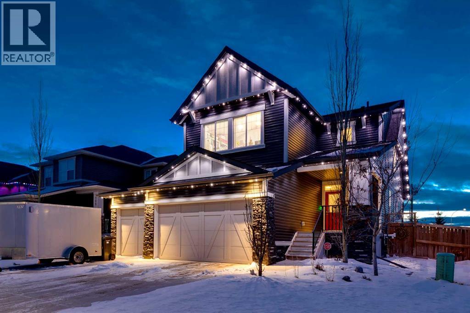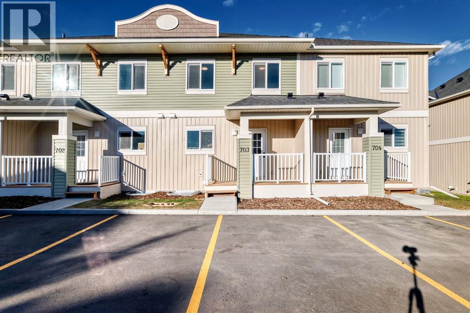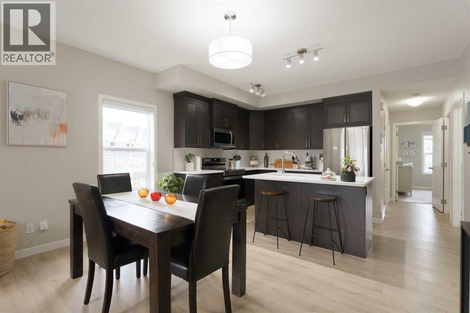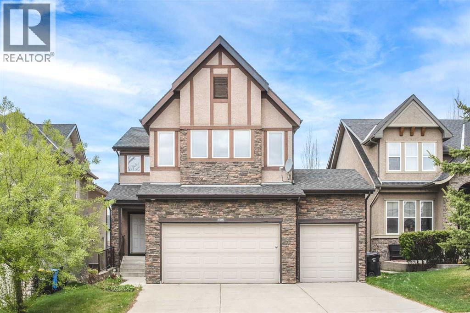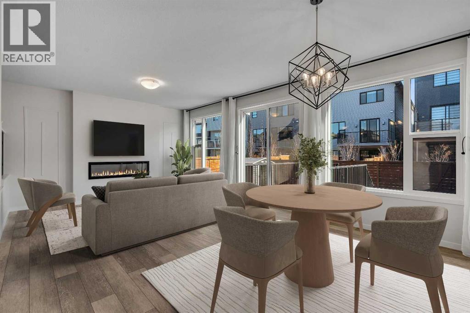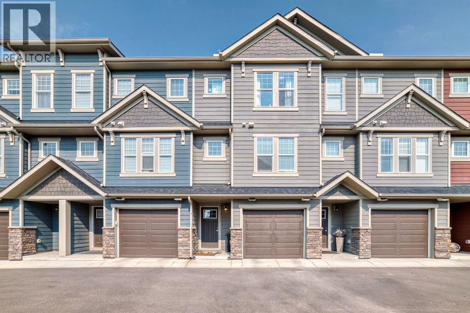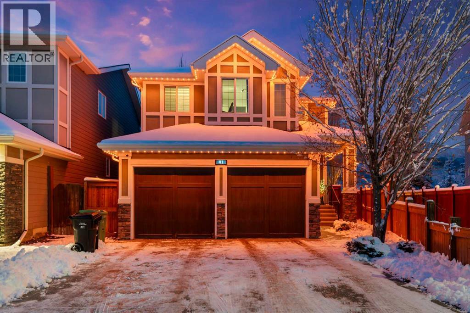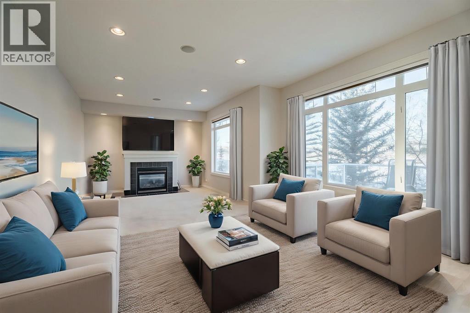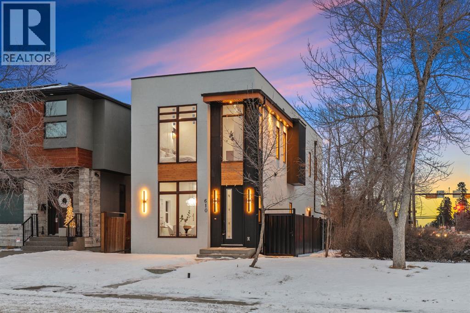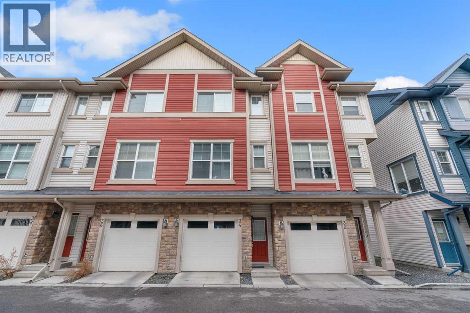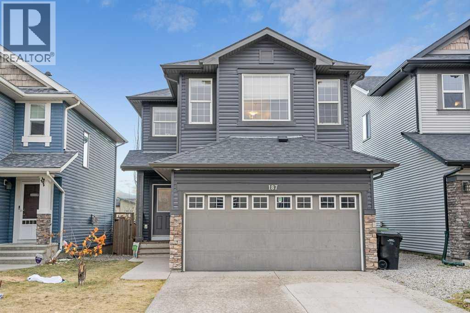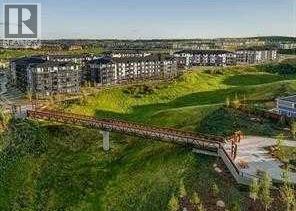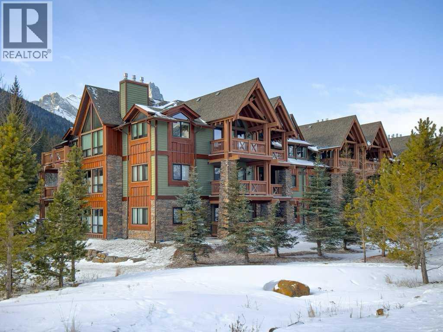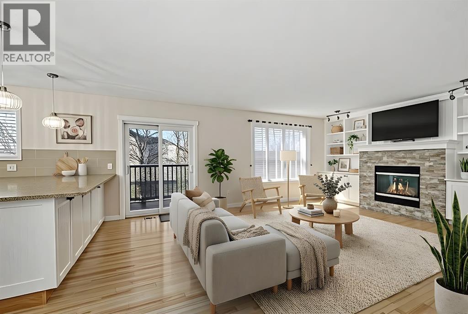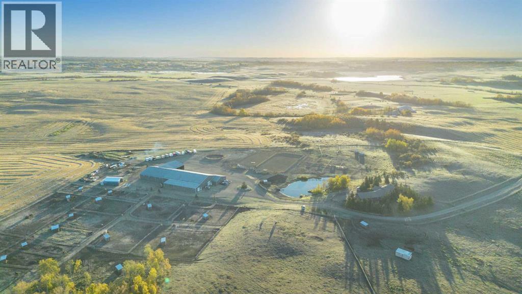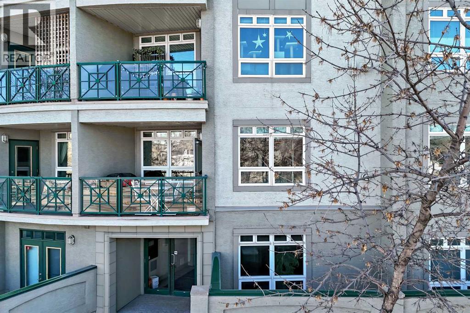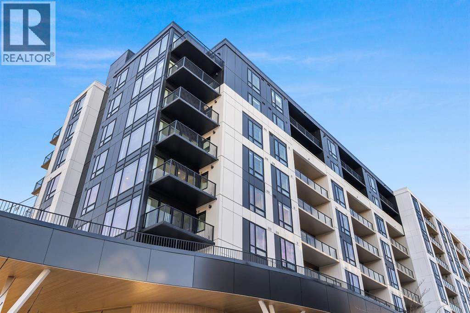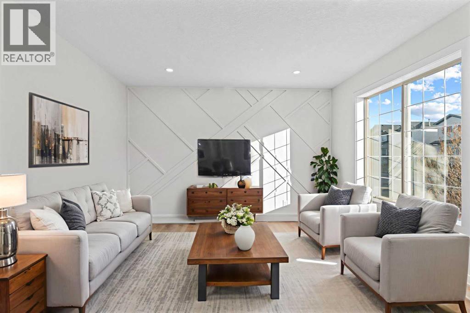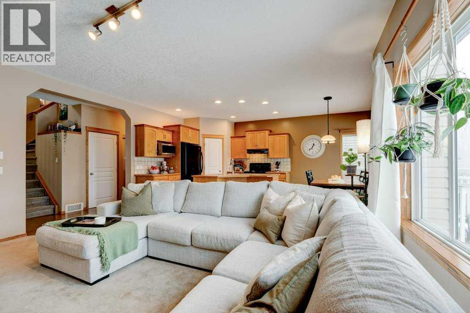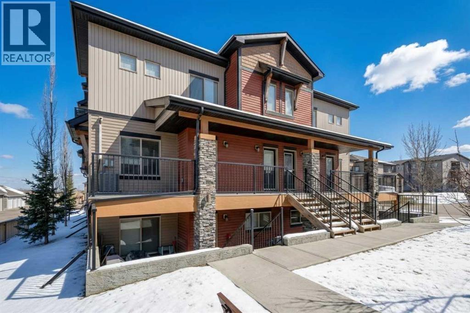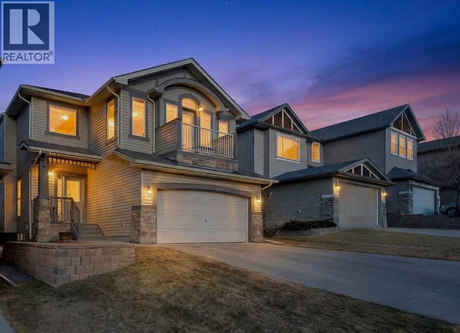106 Cornerstone Circle Ne
Calgary, Alberta
Nestled within the family-friendly enclave of Cornerstone and crafted by Truman Homes, this contemporary residence showcases bespoke finishes across its expanse, offering a total of six bedrooms and over 3,000 square feet of meticulously designed living space. The luminous main level boasts 9-foot ceilings and hardwood flooring, accentuating a spacious living area with a striking gas fireplace, a dining alcove, and an exquisite chef’s kitchen adorned with quartz countertops, an expansive island doubling as a breakfast bar, ample cabinetry, a walk-in pantry, and a comprehensive suite of appliances—an ideal setting for accommodating a large family. Upstairs, a bonus room provides additional flexibility, while the second floor hosts a laundry facility, four bedrooms, and a well-appointed 5-piece main bathroom. The master suite is a sanctuary unto itself, featuring hardwood flooring, a generous walk-in closet, and a spa-inspired 5-piece ensuite with marble floors, dual sinks, an indulgent oval soaker tub, and a separate shower stall. The lower level is thoughtfully finished to include two additional bedrooms, a 4-piece bathroom, a secondary laundry area, and a supplementary living space, ensuring ample room for relaxation and recreation. Completing this remarkable former show home is a practical mudroom situated off the garage, offering convenience and organization. Notably, this home is equipped with a side entrance, further enhancing its accessibility and versatility. (id:52784)
33 Amery Green
Crossfield, Alberta
**OPEN HOUSE SUNDAY, MARCH 1st 2:00-4:00 PM** Discover this charming, fully finished 2-storey with a covered front porch, perfectly situated across from Amery Park in the quiet, family-friendly town of Crossfield. Enjoy front-row access to the playground, outdoor rink (winter hockey / summer basketball), fire pit, community gardens and nearby storm-water ponds with scenic walking and cycling paths that lead into town. Inside, the open-concept main floor has a clean, contemporary palette and is bright and inviting, featuring high ceilings, durable laminate flooring, and a cozy gas fireplace anchoring the living room. The white island kitchen offers quartz countertops and stainless appliances—ideal for everyday living and entertaining alike. A convenient laundry/mudroom and 2-piece powder room complete the main level.Upstairs, retreat to the spacious primary bedroom, where large south-facing windows flood the room with natural light. The spa-inspired ensuite impresses with a dual-sink vanity, deep soaker tub, walk-in shower and private water closet. Two additional nicely-sized bedrooms, a 4-piece bath, and a large linen closet round out the upper floor. The fully finished basement adds exceptional versatility with a large recreation/games/media room, an additional bedroom, abundant storage and a bathroom—perfect for guests, teens, or a home office setup. Step outside into a sunny, fully-fenced private backyard designed for easy entertaining, featuring a deck and thoughtful landscaping. The garage is drywalled and insulated, wired for 220V (plug is behind the deep freeze), and is ready for electric or radiant heat—plus it’s deep enough to accommodate a truck. There’s also room to park a vehicle or small RV beside the garage. The high-efficiency furnace and 50-gallon hot water tank were both professionally serviced in January 2026, furnace, and carpets ducts professionally cleaned property pre-inspected. This well maintained, move-in ready home offers comfort, function ality, and an unbeatable park-side location—perfect for families, outdoor enthusiasts, or anyone seeking small-town living with modern conveniences. Check out the **virtual tour** and come see experience it with your favourite realtor. (id:52784)
67 Fireside Terrace
Cochrane, Alberta
** Open House: Saturday, Feb. 28th | 1:30 to 3:30 pm ** Backing onto peaceful greenspace and wetlands, this beautifully maintained two-storey home in Fireside offers a rare combination of privacy, functionality, and thoughtful upgrades throughout. With a fully finished walkout basement and partial mountain views, this home is designed to enjoy every season.The main level features luxury vinyl plank flooring, a bright & open layout anchored by a well-appointed kitchen with Maytag appliances, including a gas range, built-in oven, and fridge with ice and water. Six pot drawers, generous cabinetry, and a seamless flow to the upper deck make this space ideal for everyday living and entertaining. Step outside to the expansive 27' upper deck finished with durable Duradek flooring, privacy walls, a deck cover with sun roller blind, and a natural gas BBQ hookup, all overlooking tranquil greenspace.Upstairs, the thoughtful layout truly shines with four generously sized bedrooms, a large bonus room, and convenient upper-level laundry, making this home ideal for a growing or multi-generational family. The primary retreat offers a thoughtfully designed ensuite with double sinks, walk-in closet, and a deep soaker tub, creating a calm space to unwind at the end of the day. Additional bedrooms are well proportioned and versatile for kids, guests, or home offices, while the bonus room provides the perfect hub for movie nights, play space, or a second living area.The fully finished walkout basement extends the living space and truly sets this home apart with an extra bedroom and full bathroom. A Dry-Core subfloor keeps the basement warm and comfortable year-round, while the walkout leads to a beautiful sunroom designed for relaxation. With three sliding patio doors, this enclosed space creates a peaceful, wind- and bug-free environment, perfect for enjoying the hot tub or unwinding while taking in wetland views.The backyard has been professionally levelled with a retaining wa ll, is fully fenced with solar lighting, and backs directly onto green space, offering privacy and a strong connection to nature. Additional highlights include central air conditioning, built-in cabinetry in the garage, vessel sink in the powder room, and negotiable items such as a Broil King natural gas BBQ and additional fridges.Located in the family-friendly community of Fireside, close to schools, parks, pathways, and amenities, this home delivers a rare blend of lifestyle, comfort, and setting. (id:52784)
101 Boulder Creek Place
Langdon, Alberta
Welcome to this former show home in Boulder Creek Estates of Langdon, offering an exceptional blend of luxury, space, and thoughtful upgrades in Langdon's premier golf course community. This beautifully maintained west-facing backyard home is loaded with features such as a HEATED TRIPLE GARAGE, AIR CONDITIONING, GEMSTONE LIGHTS, UNDERGROUND SPRINKLERS, and an ARCTIC SPA HOT TUB. The main floor features 9' ceilings & upgraded LVP, The chef-inspired kitchen showcases stainless steel appliances (including induction stove), granite countertops, a large island, walk-through pantry, and under-cabinet lighting. The bright dining room overlooks the west-facing backyard with access to the 14' x 10' deck complete with gas BBQ line & gate to the hot tub. The open-concept living room room is anchored by a custom oversized gas fireplace with mantel, creating a warm and inviting living space. The main level is complete with a flex room, 2-piece bathroom, and a laundry room. Upstairs, you'll find four generously sized bedrooms, a 5-piece main Bathroom with double sinks, and a large Bonus room featuring VAULTED CEILINGS, Vinyl Plank Flooring, and lots of pot lights. The primary suite includes a huge 5-PIECE EN-SUITE with separate soaker tub and shower, and a large walk-in closet. The developed basement adds incredible versatility with 9' ceilings, a large rec room, 2-piece bathroom, and a massive hobby room/workshop which includes a Tub Sink. There is a dedicated sauna plug (sauna not included), and also dedicated plugs for both the fridge & freezer (both included). Outside, enjoy your west-facing backyard oasis featuring an Arctic Spa hot tub with Spa Boy system for automatic chemical control, underground sprinkler system, Vegepod garden table, storage shed, and a wood patio thats perfect for your patio furniture. The home also includes Gemstone lighting on all four sides, providing stunning curb appeal and year-round lighting control. Additional upgrades include a water softener, multi-zone thermostats, upgraded railings, and more. Located just a short walk to the Boulder Creek Golf Course, and close to schools, shopping, parks, and green spaces, with easy access to the Trans-Canada Highway, his home offers the perfect balance of luxury living and commuter convenience. Book your showing today! (id:52784)
703 Clover Road
Carstairs, Alberta
Welcome to 703 Clover Road – a newly built, fully finished townhome that perfectly blends modern design, quality craftsmanship, and thoughtful functionality. Offering over 1590 sq ft of fully developed living space, this stunning two-story features 4 bedrooms and 3.5 bathrooms, making it ideal for young professionals, investors or families seeking extra space and comfort. Step inside and you’ll be greeted by 9-foot ceilings, a bright and open layout, and stylish finishes throughout. The main floor features LVP flooring, numerous LED pot lights, and a beautiful kitchen with quartz countertops, high-gloss cabinetry, subway tile backsplash, and Whirlpool stainless steel appliances. The undermount sink with a pull-spray faucet and a convenient water line to the fridge add both elegance and practicality. Upstairs, you’ll find a spacious primary suite complete with its own 3 pc ensuite and walk in closet, 2 additional bedrooms, a main 4-piece bathroom, and stacked laundry room for added convenience. All bathrooms feature quartz counters, undermount sinks, ceramic tile floors and walls, and comfort-height toilets. The fully finished basement expands your living space with a cozy recreation area, a custom dry bar with a mini fridge, an additional bedroom, and a full bathroom—perfect for guests, entertaining, or a home office setup. Additional highlights include a high-efficiency furnace and 50-gallon hot water tank. Outside, the home showcases Smartboard siding, and a decorative fiberglass front entry door. Large private concrete patio equipped with a gas line rough-in for easy summer BBQs. This home also includes two assigned parking stalls, and a low-maintenance lifestyle with monthly condo fees of $290.25. This move-in-ready home combines modern design, energy efficiency, and functional living in a peaceful Carstairs community — the perfect place to call home. (id:52784)
701, 250 Fireside View
Cochrane, Alberta
Welcome to a home that offers more flexibility, more finished space, and a layout that truly sets it apart — ready to welcome its next owner without delay.This turnkey bungalow-style end unit provides over 1,800 sq ft of fully finished living space, making it one of the larger and more versatile layouts available in the complex. Designed to live comfortably on the main level while still offering generous additional space below, this home is especially well suited for buyers who value function, flow, and flexibility, with the added benefit of being able to move in as soon as they’re ready.The main floor features bright, open living and dining areas with natural light throughout. The kitchen anchors the space with stainless steel appliances, a generous central island, and a layout that works equally well for everyday living and casual entertaining. A dedicated office is tucked neatly off the main living area, along with two well-sized bedrooms and a full bathroom — allowing daily life to remain primarily on one level.The fully finished lower level is where this home truly differentiates itself. A spacious recreation room adds meaningful living space, while the private primary bedroom offers a comfortable retreat complete with a walk-in closet and ensuite. An additional office or flex room provides options that many similar units simply don’t offer, along with a dedicated laundry area and extra storage.As an end unit, the home benefits from added privacy and light, while the front-facing patio creates a welcoming outdoor space. A titled covered parking stall just steps from the door adds everyday convenience.For buyers comparing options within the complex, this home stands out for its bungalow-style layout, amount of finished living space, flexibility across both levels, and the ease of immediate possession — offering a clear advantage for those looking to avoid compromise or waiting.This is a well-laid-out, move-in-ready home that delivers space, versatili ty, and comfort — ready when you are.Book your private showing today to see how comfortably this home could fit your real life tomorrow and Let’s make YOUR dreams... Realty! (id:52784)
105 Aspen Stone Road Sw
Calgary, Alberta
Open House: Feb 28(Saturday) 1:30-3:30 pm. TRIPLE CAR GARAGE | WALKOUT BASEMENT | ASPEN WOODS | TOP-RANKED PUBLIC & PRIVATE SCHOOLS. Welcome to this stunning family home located in the highly sought-after community of Aspen Woods. Offering over 3,350 sq. ft. of developed living space, this exceptional residence features 4 bedrooms, 4 bathrooms, a spacious triple attached garage, and sits on a generous lot—perfect for a growing family. Upon entry, you are greeted by soaring vaulted ceilings that create an immediate sense of space and elegance. The main floor showcases polished maple hardwood flooring and a versatile flex room, ideal for a home office, formal dining area, or playroom. The chef-inspired kitchen is equipped with premium stainless steel appliances, including a Bosch gas cooktop, Bosch dishwasher, built-in oven and microwave, wine cooler, and a massive granite island with seating for five. A cozy breakfast nook and large pantry complete this functional and stylish space. Upstairs, enjoy a spacious vaulted bonus room with a built-in sound system, two generously sized children’s bedrooms, and a luxurious primary retreat featuring a jetted tub and separate shower. The walkout basement is flooded with natural light and includes the fourth bedroom, a 3-piece bathroom, a comfortable living area, and a wet bar—perfect for an in-law suite, guest quarters, or teenage retreat. Step outside to a beautifully landscaped backyard featuring a covered patio, flower beds, planters, and a freshly painted full-width deck with BBQ gas hookup and stairs leading to the yard—ideal for outdoor entertaining. Recent updates include: New quartz countertops in all bathrooms and the wet bar. Fresh paint throughout the main and upper floors. Refinished hardwood floors on the main level. Ideally located within walking distance to Webber Academy, Dr. Robert Bondar School, Guardian Angel School (K–6), and Aspen Landing Shopping Centre, and just minutes from Calgary Academy and Ernest Man ning High School, this home offers unparalleled access to Calgary’s top public and private schools, parks, and public transit. A rare opportunity to own a beautifully updated family home in one of Calgary’s most prestigious communities. (id:52784)
20 Rowley Common Nw
Calgary, Alberta
***OPEN HOUSE SAT, FEB 28 @ 12-3PM*** DETACHED 2-STOREY WITH 4 BEDROOMS UP, MAIN-FLOOR OFFICE & LEGAL 2 BEDROOM SUITE IN ROCKLAND PARK! Welcome to Rockland Park, a BILD Award-winning NW BOW River community, where this 2022-built detached home offers 2,250+ SQFT of living space. This home has plenty of upgrades including: Tankless water heater, Air Conditioning, 2 separate Furnaces, Legal Basement suite and MORE! Park in the driveway or double attached garage and enter through the front door into a bright, well-laid-out main floor. The main floor features 9’ ceilings, 8’ entry doors, and durable Luxury Vinyl Plank flooring throughout. The L-shaped kitchen is thoughtfully designed with a full-height cabinet wall for lots of storage and a central island positioned to take in views through the window wall while you cook. The perks continue with Quartz countertops, stainless steel appliances, a chimney-style hood fan, upgraded cabinetry, and a walk-through pantry that connects directly to the mudroom and double attached garage. From here, the space flows into the living room, anchored by a sleek electric fireplace, and into the dining area that opens directly to the backyard and deck. Take the party outside onto the back deck and into a private yard well-suited for summer BBQs, kids at play, and dog lovers. Finishing off the main-floor is a 2pc powder room & a WFH office or spare bedroom with a window that adds valuable versatility. Upstairs, the layout continues to impress with a spacious bonus room, 4 full bedrooms, and upper-level laundry — a combination that’s sure to accommodate all of the family's changing needs over time. The primary bedroom is well-proportioned and includes a 5-piece ensuite with dual sinks, a deep soaker tub, a separate glass shower, & a walk-in closet. Three additional bedrooms and a 4-piece main bathroom complete the upper level. The LEGAL 2 BEDROOM BASEMENT SUITE was run as a successful airbnb or can be used as a long term rental. This unit is completely separate including its' own entrance, kitchen, laundry and bathroom. Rockland Park is a beautiful new master-planned community that is built around green space and connectivity, with nearby parks, playgrounds, and direct access to the Bow River with walking/biking pathways & spectacular views! Or you can head down the street to Rockland Park Pond & the recently opened Rockland Park Community Hub! The Lodge is a 4,750 SQFT recreation facility, exclusive to all Rockland Park residents, equipped with an outdoor pool, Pickleball courts, a skating rink, fire-pits, playground and more. Quick access to the rest of the city is available through several nearby major roadways including Stoney Trail, Nose Hill Drive, & Trans-Canada Highway. Jumping in the car: Downtown is a 23 min drive (21.3KM), Airport is a 24 min drive (26.7KM), & Banff is a 1hr 12 min drive (118KM). (id:52784)
206 Cranbrook Square Se
Calgary, Alberta
Welcome to this spacious townhome, offering over 1600 square feet of living space! Featuring two master suites (both with walk-in closets!), each offering breath taking views of the lush green space behind the property. With no neighbours behind, you will enjoy a private backyard where wildlife will occasionally wander by! The perfect spot to enjoy your morning coffee or evening quiet time. The finished basement provides many options! An extra living space, a home office, or even a guest suite could be enjoyed! The main level hosts the dining area & kitchen overlook the separate living room, that also has views of the green space! The home has AIR CONDITIONING as well! Enjoy your new home with comfort and ease. A rare opportunity in a desired neighbourhood. Schools, parks, and many amenities are located minutes away. Don't miss your chance to call this home yours! An excellent opportunity for investors or a first time home owner! (id:52784)
81 Cranbrook Place Se
Calgary, Alberta
81 Cranbrook Place SE — Luxury Living Backing Directly Onto Nature with 9-Foot Ceilings • 8-Foot Doors • Oversized Lot • Landscaping • Premium family size Hot Tub • No Rear Neighbors • 4 bedrooms. Welcome to one of the most private and premium listings in Riverstone of Cranston — a beautifully upgraded Cedarglen Home “Manning” model set on a massive pie-shaped lot backing directly onto the escarpment and environmental reserve. With neighbors only on one side, this home offers unmatched privacy, serenity, and daily wildlife views. A LOT LIKE NO OTHEROversized 6,038 sq ft pie lot. No rear neighbors — only uninterrupted nature. Stunning escarpment views. Professional landscaping (stonework, firepit, premium shrubs). Automated irrigation & drip system. Premium programmable exterior lighting . Fully fenced yard. Massive high-end hot tub, installed 2 years ago — one of the largest models available in Canada. INTERIOR HIGHLIGHTS — Over 3,496 sq ft of finished luxury with 9-foot ceilings on the main floor, 8-foot interior doors, Composite siding + stone exterior. High ceilings, premium trims, updated baseboards, Central A/C., New hot water tank (2025), Premium built-in sound system with smartphone control (interior, exterior, ensuite, multi-zone audio). UPPER FLOOR — Rare 3-ensuite layout, 3 spacious bedrooms, Each bedroom has a private full ensuite + walk-in closet. Oversized primary with escarpment views with Spa ensuite with: Custom oversized tiled shower Integrated steam room. Large bonus room perfect for media or family time. MAIN FLOOR — Luxury & Functionality with 9-foot ceilings, 8-foot doors. Expansive chef’s kitchen with stone countertops, Gas cooktop, double built-in ovens, premium hood fan, Full-size fridge, Walk-in pantr y with additional wine fridge. Large living room with gas fireplace. Access to the partially covered deck overlooking the escarpment. Guest powder room. Mudroom leading to an oversized double garage (7’ doors — fits a full-size truck).FULLY DEVELOPED BASEMENT Large recreation room , Wet bar with stone counter + beverage/wine fridge. Bedroom with walk-in closet Full bathroom, Dedicated home gym with professional flooring, Built-in speakers, Storage space. COMMUNITYRiverstone is known for its peaceful nature setting and premium lifestyle: Steps from Bow River, Fish Creek Park, pathways, biking trails,. Close to schools, Seton YMCA, South Health Campus. Access to Cranston Residents Association (courts, rinks, gym, splash park). A rare opportunity: oversized lot, full privacy, luxury finishes, and a $60K premium hot tub — all in one of Calgary’s most sought-after neighborhoods. (id:52784)
14 Discovery Woods Villas Sw
Calgary, Alberta
PRICE REDUCED - Ready to Right-Size your Lifestyle Without Compromise? This Exceptional Villa presents a rare opportunity to enjoy refined, maintenance-free living in the highly sought-after community of Discovery Ridge. Perfectly positioned in a quiet enclave backing onto a private green space with Mature Trees to provide noise abatement, this home offers nearby access to Scenic Pathways leading to the breathtaking Griffith Woods Natural Reserve. From the moment you step inside, you’ll appreciate the bright, freshly painted open-concept design, highlighted by 9-foot Ceilings and Central Air Conditioning for year-round comfort. A Welcoming front Flex Room provides versatile space for a Home Office, Sitting Area, Studio, or Fitness Room, complemented by a nearby Powder Room. The Spacious Primary Suite serves as a Private Retreat, complete with a Walk-in Closet and a well-appointed 4-piece Ensuite. Convenient Main-Floor Laundry is ideally situated just off the Kitchen. Thoughtfully designed for both everyday living and entertaining, the Modern Kitchen features Granite Countertops, Maple Cabinetry, and a generous wrap-around Island with Seating. The Dining Area flows seamlessly into the inviting Great Room, where a full wall of windows fills the space with natural light. A cozy Fireplace creates a warm focal point, while Patio Doors open to a Generous Sized Deck overlooking the tranquil natural setting—perfect for relaxing or hosting guests. The Fully Developed Lower Level expands your living space with a Private Guest Retreat, a spacious second Bedroom with oversized window and dual closets, a full bathroom, and flexible areas ideal for a Home Office, Gym, Hobby Room, or Multi-generational Living (or for a Caregiver). A Welcoming Family Room with Gas Fireplace, built-in Cabinetry, and ceiling speakers provides additional comfort and style. Direct access to the Oversized, Insulated Double Attached Garage adds convenience, with ample storage. Note there is space for fut ure elevator or stair lift for long-term accessibility. Offering over 2,100 Square Feet of beautifully finished living space, this home is nestled within a well-managed, pet-friendly complex (with board approval), surrounded by parkland and natural beauty. An Exceptional Property. A Peaceful Setting. A Turnkey Lifestyle designed for your next chapter. (Note: Some photos are virtually staged.) (id:52784)
610 24a Street Nw
Calgary, Alberta
Unbeatable Price | Legal Two Bedroom Basement Suite | This beautifully finished home offers a sophisticated living experience in one of Calgary’s most sought-after neighbourhoods, combining elegant design with exceptional practicality. The main level features an inviting dining area that transitions smoothly into a modern kitchen appointed with premium appliances, an oversized pantry, quartz countertops, full-height cabinetry, and generous workspace for both everyday cooking and entertaining. The bright and comfortable living room is centered around a gas fireplace set against a brick-accented feature wall with custom shelving, while large sliding doors extend the living space to a spacious backyard ideal for outdoor gatherings. A stylish powder room and a well-planned mudroom complete the main floor. Upstairs, the tranquil primary bedroom includes detailed wall accents, a luxurious ensuite with a dual vanity, a deep soaking tub, a walk-in shower with steam rough-in, and a large walk-in closet. Two additional bedrooms share a beautifully finished full bathroom, and a dedicated laundry room adds convenience. A standout feature of this property is the fully developed legal basement suite, offering two bedrooms, a full bathroom, a complete kitchen, and its own living area, making it an excellent option for rental income, multigenerational living, or hosting long-term guests. Situated on a fully fenced lot with a double detached garage and located near parks, restaurants, shopping, and all the energy of the Kensington district, this home provides a perfect blend of lifestyle and flexibility while remaining close to the Bow River, Downtown, the University of Calgary, SAIT, and the Foothills Hospital. Call today to book a private tour! (id:52784)
34 New Brighton Point Se
Calgary, Alberta
**MOVE IN READY - BACKING GREEN SPACE - DOUBLE PRIMARY SUITES** Discover this immaculate townhome perfectly situated in a quiet location, backing onto beautiful green space with panoramic views. Flooded with natural light, the home features large windows throughout and a bright, open-concept layout. The spacious kitchen offers sleek modern cabinetry, contemporary countertops, a stylish backsplash, updated stainless-steel and black appliances, plenty of storage, and workspace. Imagine enjoying your morning coffee on your private balcony overlooking the expansive green space, watching the wildlife. An inviting dining area flows into a large Great Room—ideal for both everyday living and entertaining. Upstairs, you’ll find two generous bedrooms, each with its own ensuite bath and walk-in closet, along with the convenience of upper-floor laundry.Additional highlights include a double attached tandem garage and LOW MONTHLY CONDO FEES. Plenty of monitored visitor parking is available. Close to schools, shopping, and recreation, with easy access to major transportation routes, this home delivers comfort, style, and an unbeatable location. City living with a country feel! (id:52784)
187 Sage Hill Green Nw
Calgary, Alberta
Welcome to this beautifully finished family home in sought-after Sage Hill. Step into a spacious foyer with a full closet, then into a bright living room centered around a cozy gas fireplace. The adjoining dining area opens through to an east-facing backyard—perfect for sunny morning coffee—complete with a deck and patio for effortless entertaining. The gourmet kitchen impresses with granite countertops, stainless steel appliances, a gas range, and ample storage. A functional mud room with sink and main-floor laundry, plus a convenient 2-piece bath, complete this level.Upstairs, a generous bonus room offers flexible space for movie nights or a home office. Three bedrooms include a serene primary retreat with a walk-in closet and a luxurious 5-piece ensuite featuring dual sinks, an oversized shower, and a corner jetted tub. A well-appointed 4-piece main bath serves the additional bedrooms.The professionally developed lower level extends your living space with a comfortable recreation room, a fourth bedroom, and another full 4-piece bathroom—ideal for guests or teens. Outside, enjoy a fully landscaped, extra-deep 142' lot with no direct rear neighbors, providing privacy and room to play.Notable upgrades include 9' knockdown ceilings, rich hardwood flooring, a newer A/C unit, high-efficiency furnace, large hot water tank, and a finished garage. With quick access to schools, parks, pathways, transit, and all the shops and dining of Sage Hill, this is the complete package—stylish, functional, and move-in ready. (id:52784)
2212, 430 Sage Hill Road Nw
Calgary, Alberta
This home showcases a modern designer exterior with premium, hail-resistant, and sound-dampening fibre cement siding. Inside, enjoy 9' knockdown ceilings and luxury vinyl plank flooring throughout. The kitchen features maple dovetail cabinet boxes with soft-close doors and drawers, quartz countertops, a full-height backsplash, and stainless steel appliances including a fridge, smooth-top self-cleaning range, and over-the-range microwave with hood fan.Quartz countertops continue in the bathrooms, and a stacked washer and dryer are included. The spacious balcony with a gas line is ideal for summer BBQs. Logel Homes in house designers have completed all of the upgrades for this unit. And you won’t be disappointed! Stop by the Sales Centre and see for yourself, you will be glad you did! Located near shopping, dining, major highways, and an extensive network of walking and bike paths, this exceptional property is also backed by Alberta New Home Warranty coverage, making it the perfect place to call home. (id:52784)
222, 106 Stewart Creek Landing
Canmore, Alberta
This inviting 2-Bedroom , 2-Bath residence offers 921 sq. ft. of thoughtfully designed living space, blending comfortable gathering areas with private retreat zones. Beautifully upgraded throughout, the home features a modern kitchen and bathrooms enhanced by custom wood cabinetry and quality finishes that add warmth and character. Sold fully furnished, this turn-key property is ideal for personal or family use, or as a long-term rental mountain retreat. You will love being able to entertain in the main living area which seamlessly blends living space with meal prep and dining – perfect for building memories! The primary bedroom serves as a relaxing sanctuary complete with an updated ensuite, while the den’s murphy-style bed allows that space to function seamlessly as both a home office and an additional bedroom. Located in the highly sought-after Serenity Ridge development in Stewart Creek, residents enjoy a quiet, peaceful setting with easy access to walking and biking trails, golf, shopping, and schools. The building offers excellent amenities including secure underground parking, onsite storage, a hot tub, and an owner’s lounge. With its stylish design, flexible layout, quality finishings, added storage, and exceptional location, this move-in-ready home deserves a place on your short list—come see for yourself: the Canmore lifestyle is calling you “HOME”. (id:52784)
232 Oakmere Place
Chestermere, Alberta
Available for immediate possession. Discover a home that feels like new, starting with an incredibly private SOUTHWEST-facing pie-shaped backyard backing onto no neighbours and back alley access. This one of a kind lot is within walking distance to Prairie Waters Elementary School and St. Gabriel The Archangel School (Grades 7–12). The outdoor space is thoughtfully designed with extensive landscaping, mature trees, multiple vinyl decks, a pergola, and hot tub, offering the perfect blend of beauty, privacy, and functionality. Inside, the home continues to impress with four spacious bedrooms upstairs, including a fully renovated primary retreat with heated ensuite flooring and custom closets. The main level features solid maple hardwood floors, renovated bathrooms on every level, an updated kitchen with stainless steel appliances, a cozy gas fireplace, and a renovated family room that brings everyone together. You’ll also find a den/office and a separate dining room. The fully finished basement adds even more versatility with another bedroom, a large recreation and games area, new egress windows, and mechanical upgrades including a new furnace (2023), instant hot water (2018), air conditioning, and a serviced water softener, providing both comfort and peace of mind. Car enthusiasts and hobbyists will appreciate the heated garage with epoxy flooring, added storage, attic access, and custom-built seating. Perfectly located just minutes from Chestermere Lake, golf, parks, schools, and everyday amenities, this home offers the ideal blend of privacy, comfort, and convenience. If you’re looking for a beautifully updated home with a standout yard, four bedrooms upstairs, an office/den on the main level, and thoughtful upgrades that make life easier, this is the one. Inquire today about the full list of upgrades and book your showing! Some photos virually staged. (id:52784)
33038 Township Road 272
Rural Rocky View County, Alberta
You can let the horses out of the barn—but you can’t take the passion out of a property like this. Thoughtfully designed for serious horse enthusiasts, this 107-acre equestrian facility just north of Calgary offers an exceptional blend of functionality, efficiency, and comfort. Every element has been designed with purpose, making daily operations smoother and the lifestyle truly rewarding.Step into a meticulously planned barn and arena complex that combines practicality with modern efficiency. Features include: heated indoor arena (80’ x 175’) with freshly releveled sand footing; two outdoor arenas (100’ x 210’ and 120’ x 140’); 65-ft, 8-ft-high round pen; hot walker; infrared solarium in the wash rack for year-round conditioning; auto waterers to all stalls; 17 paddocks and 24 shelters across the property; three ~10-acre pastures with excellent grass; insulated lean-to with bobcat bay; Energy Regulation System currently saving up to 28% on utilities; and three shipping containers (one fully converted for blanket storage with racks). The back 70+ acres is ready for the new year with a custom horse hay-blend, previously producing 200-280 round bales per season.Set on 107 private acres, this property offers space, seclusion, and natural beauty. The land is quiet and private, with neighbours rarely around, yet still benefits from school bus service with priority snow clearance and proximity to schools in Cochrane.The main residence is impeccably maintained and showcases a mountain view out of your living room windows. This bungalow has a walkout basement with illegal suite, and newer windows, electrical panel, furnace and hot water tank. A triple-car garage with 220V power adds versatility for tools or trailers, while a concrete parking pad out front adds even more practicality.This is not your average acreage — it’s a turnkey, intelligently designed equestrian operation with proven systems, established supplier relationships, and the perfect blend of form and func tion.If you’re looking for a facility that works as smart as you do, with the peace and privacy of Alberta’s countryside, this property delivers on every level. **See iGuide of House and Barn) (id:52784)
202, 2 14 Street Nw
Calgary, Alberta
Welcome to Kensington Mews I, where refined urban living meets one of Calgary’s most dynamic and walkable communities. Ideally located on sought-after 14 Street NW, this beautifully maintained second-floor condo offers 909 sq ft with two bedrooms and one updated bathroom (2026). Floor-to-ceiling west-facing windows flood the open-concept kitchen, dining, and living space with natural light, Stainless Steel appliances, new dishwasher (2025) while the central island and cozy gas fireplace create a warm, inviting atmosphere. Step onto the sunny west-facing balcony with gas hookup to enjoy evening sunsets and effortless summer entertaining. The spacious and bright primary bedroom easily accommodates a king-sized bed, while the versatile second bedroom is ideal for a nursery, office, or creative studio. An oversized front storage room with pantry potential, full-sized washer (2024) and dryer, titled heated underground parking, and a separate assigned storage locker provide exceptional everyday convenience. Living in Kensington means embracing a truly connected lifestyle—morning coffee at one of the many independent cafés, grocery shopping just steps from your door (many with underground parking), and quick access to downtown whether you choose to walk, bike, or commute with ease. Spend summers floating down the Bow River, fishing along the nearby riverbanks, exploring the Bow River pathway system, or enjoying the neighbourhood’s vibrant festivals and seasonal events. Surrounded by boutique shopping, acclaimed restaurants, parks, and direct access to Memorial Drive, 14 Street NW, and the downtown core, this residence offers the perfect balance of private retreat and urban energy in one of Calgary’s most sought-after locations... (id:52784)
407, 8375 Broadcast Avenue Sw
Calgary, Alberta
Welcome to Plaza at West District. Experience elevated urban living in this thoughtfully designed 2-bedroom plus den, 2-bathroom residence by TRUMAN, located within an award-winning concrete building in Calgary’s vibrant West District community. This home offers a perfect blend of modern design, everyday comfort, and unbeatable walkability.Inside, the open-concept layout is highlighted by refined finishes and purposeful design details throughout. The spacious living area flows seamlessly into a contemporary kitchen featuring premium appliances, sleek cabinetry, and a functional layout ideal for both daily living and entertaining. Large windows fill the space with natural light while overlooking the lively streetscape below.Step onto your private balcony overlooking Broadcast Avenue—an ideal vantage point to enjoy morning coffee, evening relaxation, or the energy of West District’s signature retail promenade.The two bedrooms provide comfortable, private retreats, complemented by two stylish, well-appointed bathrooms. A dedicated den offers flexible space for a home office, study, or creative workspace, perfectly suited to today’s lifestyle.Additional features include a titled underground parking stall for secure, convenient access year-round.Residents of Plaza enjoy access to premium amenities, including a fully equipped fitness centre and an inviting owners’ lounge—perfect for working remotely, unwinding, or socializing. Located just steps from boutique shopping, local services, and the vibrant Radio Park, this home places you at the heart of one of Calgary’s most dynamic urban neighbourhoods.Live Better. Live TRUMAN. (id:52784)
52 Martin Crossing Rise Ne
Calgary, Alberta
Welcome to this beautifully fully renovated detached home in Martindale! Featuring 3 spacious bedrooms and 1.5 bathrooms, this home is perfect for families or investors alike. The main floor offers a bright and functional layout with modern finishes throughout. The basement includes an illegal suite, providing excellent mortgage helper potential. Recent upgrades include a new furnace, giving you added comfort and peace of mind.Located in a prime location — walking distance to the LRT/train station, parks, playgrounds, and close to schools — this home offers both convenience and lifestyle. Don’t miss this incredible opportunity! (id:52784)
157 Chapalina Close Se
Calgary, Alberta
**OPEN HOUSE - Friday Feb 27 (5-7pm), Saturday Feb 28 (1-4pm) & Sunday Feb 29 (11am -4pm)** Come say hi! LOCATION, LOCATION, LOCATION!One giant step for mankind, and about 400 steps to the elementary school, field, and playground.Welcome to this spacious family home in the premier lake community of Lake Chaparral, offering over 2,300 sq.ft. of total developed living space, 4 bedrooms, and 2.5 baths.A bright, oversized vaulted foyer welcomes you in with plenty of space. The diagonal hardwood is a standout upgrade that adds warmth, character, and visual interest.The open main floor offers excellent flow for everyday living and entertaining. The kitchen features maple cabinetry, a corner pantry, ample prep space, and a central island with breakfast bar, with large windows overlooking the backyard. A cozy corner gas fireplace anchors the living room, while main floor laundry, mudroom, and a powder room complete this level.Upstairs, enjoy a massive bonus room set apart from the bedrooms, plus 3 bedrooms and the main bath, highlighted by a spacious primary bedroom with walk-in closet and ensuite featuring a deep soaker tub and separate shower.The fully developed basement adds a large recreation space, an oversized fourth bedroom, a bathroom rough-in for future completion, and excellent storage.Quiet street, not on a main road, with easy access in and out of the community, and walking distance to schools, the lake, transit, and shopping. Enjoy Lake Chaparral’s year-round lifestyle with beach, pathways, playgrounds, courts, clubhouse events, and more, plus Fish Creek Park, Wolf Willow Dog Park, and Blue Devil Golf Course nearby.A solid home with a smart layout, ready for your personal style. They don’t build them like this anymore: real space, inside and out. (id:52784)
1511, 2461 Baysprings Link Sw
Airdrie, Alberta
Welcome to this AIR CONDITIONED 2 Bedroom, 2 Bathroom END UNIT, offering 882 sq. ft. of bright, open-concept living space, and TWO PARKING STALLS. With 9' ceilings and large windows throughout, this home is filled with natural light and designed for both comfort and functionality. The kitchen features a large island, stainless steel appliances, quartz countertops, and a pantry with lots of shelving, perfect for cooking and entertaining. The primary bedroom is a great size, offering a walk-through 3-piece ensuite and a large walk-in closet. The second bedroom comfortably fits a queen bed or works perfectly as a home office, with a bright window providing great natural light. The main bathroom is well appointed and provides excellent storage. Additional highlights include recently upgraded in-suite laundry and central air conditioning for year-round comfort. Step outside to your private, spacious deck ideal for a BBQ and patio seating to enjoy the outdoors from the comfort of home. The well-managed complex features beautifully maintained green spaces and easy access to the local pathway system, Yankee Valley Boulevard, and 24 Street. Low condo fees include heat, water/sewer, insurance, and contributions to the reserve fund. (id:52784)
57 Pantego Hill Nw
Calgary, Alberta
*** NEW PRICE! *** ORIGINAL OWNERS | IMPECCABLY MAINTAINED | NEW EXTERIOR | HUGE BONUS ROOM & FRONT BALCONY | AIR CONDITIONING | QUIET STREET! ***This 3 bedroom, 2.5 bathroom impeccably maintained home, proudly offered by the original owners, is ideally located in the highly sought-after community of Panorama Hills, in the heart of a family-friendly neighbourhood known for its strong sense of community and exceptional amenities.From the moment you enter, the impressive open foyer sets the tone for the spacious and thoughtfully designed layout. The main floor offers a large open-concept kitchen and living area, ideal for both everyday living and entertaining, featuring timeless wood cabinetry, granite countertops and handsome hardwood & porcelain tile flooring. A main floor office or flex room provides valuable versatility for those working from home or needing additional family space. Convenient main floor laundry and a mudroom located just off the garage add everyday functionality.Upstairs, the expansive bonus room is a true highlight of the home, featuring vaulted ceilings, a fireplace and an impressive wall of south-facing windows that fill the space with natural light. With access to a private front-facing balcony, this space offers beautiful hillside views and stunning sunset skies. The open-to-above foyer enhances the sense of openness and architectural interest, creating a bright and welcoming space ideal for relaxing or gathering with family and friends. Recent updates include a new roof, siding and eaves, along with central AC, providing comfort during Calgary’s hot summer months for years to come.The backyard offers excellent outdoor living space with a rear deck and a lower seating area perfect for a future hot tub, fire pit or additional entertaining space.Situated on a quiet street with no homes directly across, the property benefits from additional parking, ideal for guests and gatherings.The location is exceptional, just a short walk to elementary, junior high and high schools, parks, playgrounds, baseball diamonds and soccer fields. Walking paths, shopping, transit and everyday conveniences including grocery stores and Tim Hortons are all nearby.Residents enjoy access to a private community centre and 6-acre park available exclusively to select Panorama Hills Residents. Amenities include a water spray park, multi-use sport court, basketball courts, playgrounds, picnic areas, expansive green space and an event centre that hosts community gatherings and activities throughout the year. The small fee also supports the maintenance of green spaces, seasonal landscaping and flowers, fountain and pathway snow clearing, helping maintain the neighbourhood’s appearance and usability year-round.The home has been exceptionally well maintained, with no pets and no smoking, and is truly move-in ready. (id:52784)

