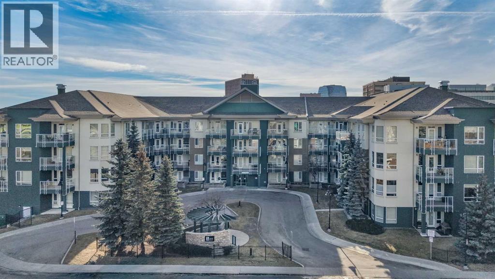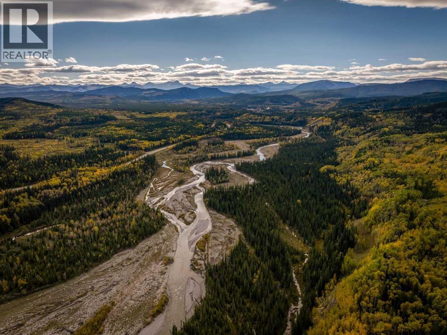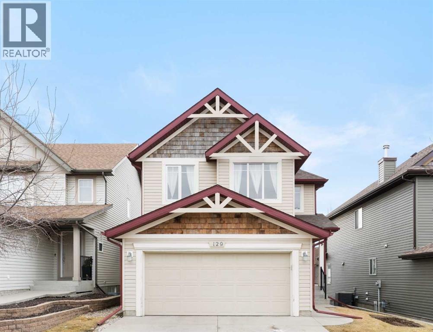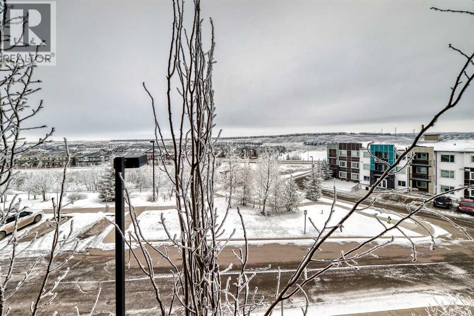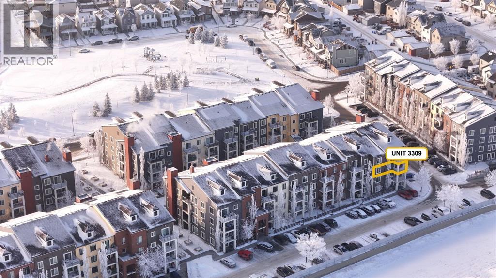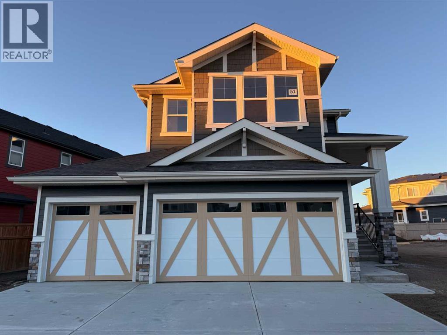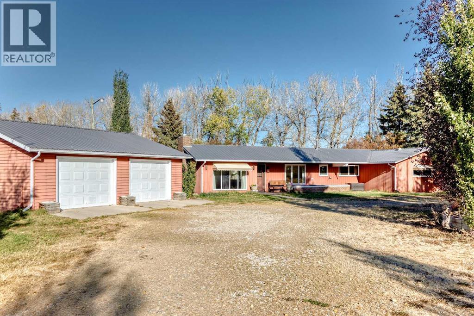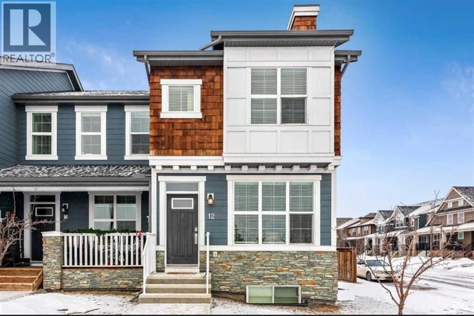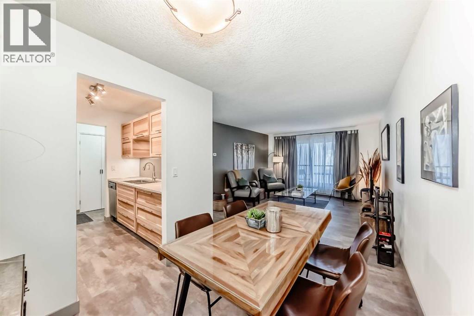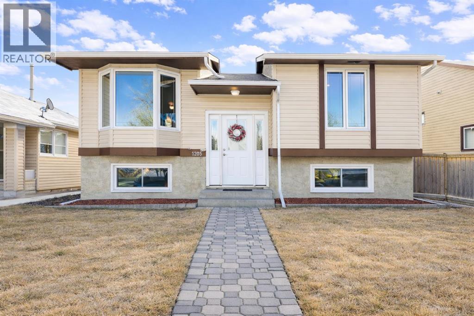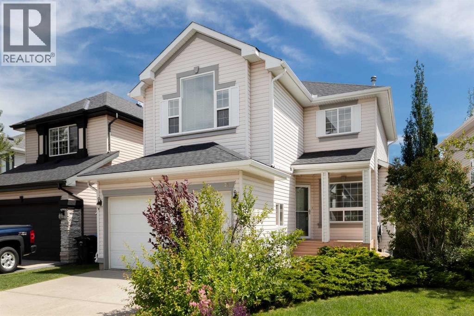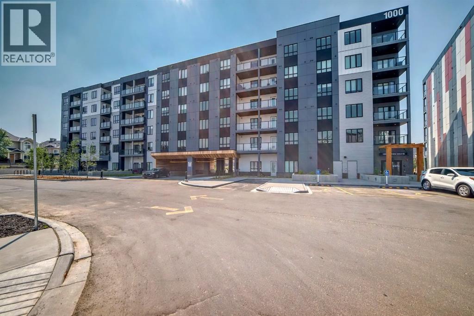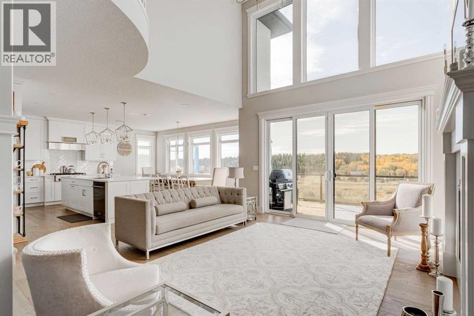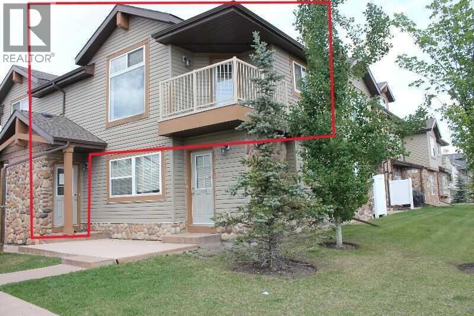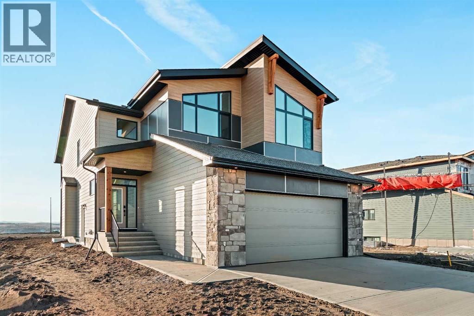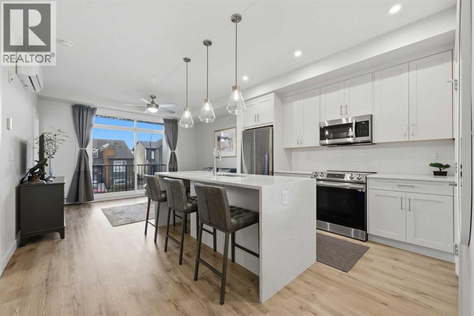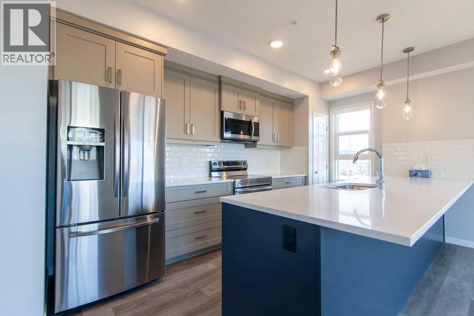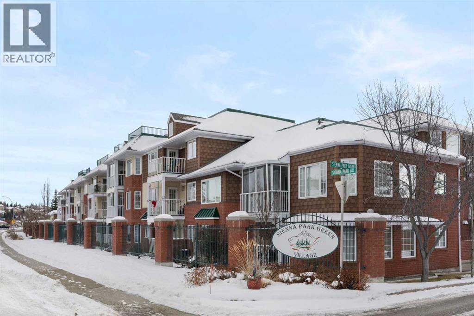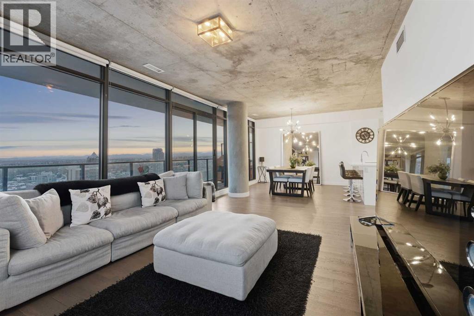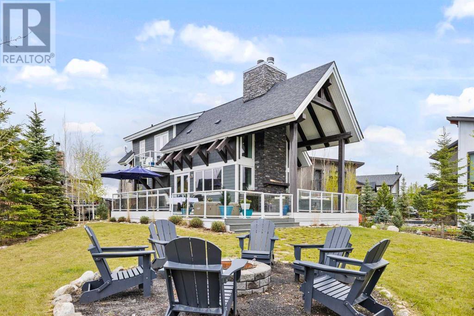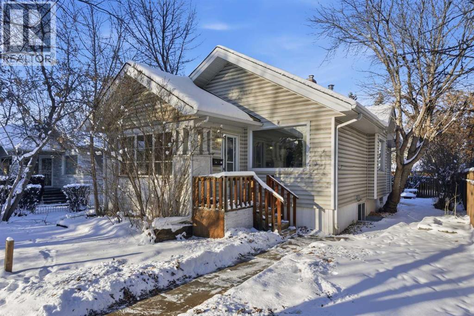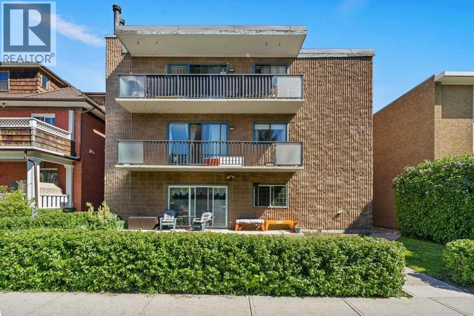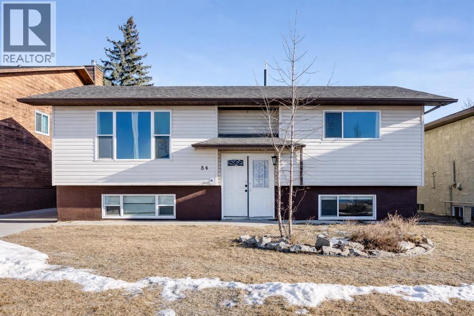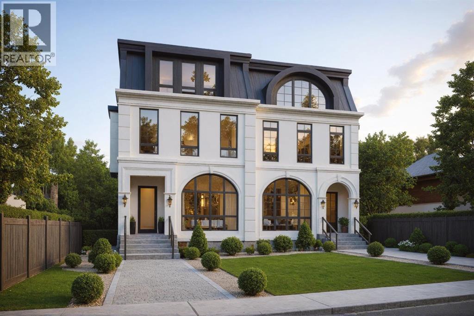315, 3111 34 Avenue Nw
Calgary, Alberta
Prime Location. Smart Investment. Elevated Living. Perfectly positioned directly across from the University of Calgary, this third-floor unit offers an unbeatable combination of lifestyle, convenience, and long-term value. With a large primary bedroom, a walk-in closet leading into an ensuite bathroom, as well as a second spacious bedroom and another full bathroom; this condo checks all the boxes! Enjoy beautiful mountain views in a thoughtfully upgraded home designed for comfort and functionality. The open-concept kitchen and living space creates an inviting atmosphere ideal for both quiet nights in and hosting friends on the private, west-facing patio. In-Suite Laundry (Washer & Dryer Included), 2 OWNED Underground Parking Stalls plus storage locker and Mountain Views add to a long list of features.The smart floor plan separates the bedrooms with the central living area — perfect for roommates or added privacy. Step outside and you are moments from the LRT station for effortless commuting, plus walking distance to shopping, trendy restaurants, cafes, and everyday amenities.Residents enjoy access to a full fitness facility, beautifully landscaped courtyard, secure underground parking, and a professionally managed building with security and an onsite manager — offering exceptional peace of mind in an extremely safe environment.For students, young professionals, and investors — this is an opportunity to own in one of Calgary’s most strategic locations. And for parents with a child attending U of C, why spend thousands on rent when you can build equity instead?Location. Security. Lifestyle. Investment upside.This one truly delivers. (id:52784)
27 Elk Valley Place
Bragg Creek, Alberta
This reimagined Elk Valley home is modern mountain living done right. Set on 2 private acres in the Elk Valley of Bragg Creek, this 7-bedroom home offers approximately 6,000 square feet of total developed living space—delivering the scale, flexibility, and durability today’s buyers are actively seeking, and rarely finding. Well suited for expanding families, multi-generational living, or those requiring substantial work-from-home space, the layout is designed to allow people to live together without living on top of one another. Generous room sizes, thoughtful separation of spaces, and multiple gathering areas make this a home that adapts easily as needs evolve.An incredible home that with your own personal colour choices can easily and immediately be transformed into your own personal masterpiece. The home is built with real materials chosen for longevity, not trends. A concrete tile roof provides exceptional durability and long-term peace of mind. Solid oak flooring adds warmth and substance throughout, while the quality solid oak kitchen offers both craftsmanship and everyday practicality. The stucco exterior contributes to a quiet, energy-efficient home with minimal maintenance demands.The sunken living room is anchored by a wood stove, creating a warm and inviting space for daily living or quiet evenings. Off the dining area, a wood-burning fireplace adds atmosphere and connection, reinforcing the home’s natural materials and sense of place.A standout feature is the sunken indoor hot tub room, complete with a shower, direct deck access, and floor-to-ceiling windows that bring the outdoors in, an ideal space for year-round relaxation and recovery.Recent upgrades include new furnaces and new hot water systems, improving efficiency, reliability, and peace of mind for future owners.A brand-new ensuite adds modern comfort, while a new addition with triple-pane windows enhances energy efficiency, natural light, and year-round livability. Multiple decks ex tend the living space outdoors, offering room for entertaining, quiet mornings, or taking in the surrounding landscape.The quad attached garage provides ample room for vehicles, storage, or a workshop, making it well suited for those with hobbies, equipment, or project space requirements. The property is located on a quiet street, contributing to the overall sense of privacy and calm.Backing directly onto trail systems leading into Kananaskis, the home offers immediate access to outdoor recreation while maintaining everyday convenience. This is a location that supports an active lifestyle without compromising privacy.Offered well below replacement cost, this property represents a compelling opportunity for buyers who understand the rising cost of land, materials, and quality construction. 4o mins to downtown Calgary and an hour to the international airport.A rare combination of size, substance, setting, and long-term value in Bragg Creek. Move in ready! (id:52784)
129 Evansbrooke Way Nw
Calgary, Alberta
Great location in the desirable community of Evanston. This is a wonderful 4-bedroom, 3.5-bathroom home with over 2600 sq. ft. of living space, a fully developed walk-out basement and a double attached garage. As you enter, you will experience a bright, airy and spacious feeling from the amount of natural light in this open plan. Designed for great functionality, efficiency and flexibility of use, this home has a lot to offer an active family. You will not feel cramped as you welcome guests in the large entrance and there is plenty of space in the walk-in entrance closet. The hallway to the main floor living area beckons one to move beyond the entrance. There you will find a large living room with cozy gas fireplace. Notice the recently installed luxury vinyl plank flooring. Check out the kitchen featuring an island with breakfast bar, stainless steel appliances including a brand-new glass top stove, a high-volume hood fan and wood cabinetry. The adjacent dining room will accommodate a large family or guests and can be expanded into the living room for special occasions. The tile flooring in the kitchen and dining room cleans up easily. Access to a large south balcony with composite decking and metal railing is from the dining room. There is a convenient pantry through the door to the garage entrance. Here you will also find the main floor laundry and space for hanging coats. A 2-piece powder room is tucked away on this floor as well. The partially open stairs to the upper-level lead to a high ceiling bonus room with 2 large windows. This is a great space for family time, home office or a private retreat. A few steps higher takes you to 2 bedrooms and a 4-piece main bathroom. You will end up in the generous primary bedroom with a 4-piece ensuite, including an oval soaker tub and separate shower plus a walk-in closet with organizer. The entire upper level is carpeted with good quality underlay. Then there is the fully developed (2022) walk-out basement with an illeg al suite containing a large bedroom, open living area with cabinets and sink, a living room, a second laundry and a 3-piece bathroom with walk-in shower. The luxury vinyl plank flooring is low maintenance. Step out to the covered south patio and enjoy the fully fenced back yard. The roof was replaced in 2025 with Malarkey Vista Class 4 High-Impact Resistant Shingles. Both the furnace and hot water tank are high efficiency. Centrally located in Northwest Calgary, nestled in slightly rolling terrain, you have easy access to a full range of services, shopping, parks, playgrounds, some schools, public transportation and walkways/biking paths. There is easy access to Stoney Trail to go west to the mountains or east to the airport. This property is well maintained, selectively up-graded and it awaits a new family to call it home. (id:52784)
308, 12 Sage Hill Terrace Nw
Calgary, Alberta
Welcome to this stunning TOP FLOOR | 2 BED PLUS DEN | 2 FULL WASHROOMS | IN-FLOOR HEATING | PRIVATE BALCONY | TITLED HEATED UNDERGROUND PARKING | NORTH EAST FACING BALCONY WITH UNOBSTRUCTED VIEWS | residence in the heart of Sage Hill. Thoughtfully designed and impeccably maintained, this home offers unobstructed, breathtaking views that can be enjoyed from the north-east facing balcony, perfect for peaceful mornings and sun-filled days.The open-concept layout showcases a modern kitchen featuring upgraded appliances, elegant granite countertops, and a stylish central island—ideal for both everyday living and entertaining. Large windows flood the space with natural light, creating a bright and airy ambiance throughout.The primary bedroom retreat includes a spacious four-piece en-suite bathroom, offering comfort and privacy, while the second bedroom and full bathroom provide flexibility for guests or family. Additional highlights includes secure underground parking, and the quiet privacy that comes with top-floor living. ALL THE ROOMS COMES WITH A VIEW.Located in the vibrant Sage Hill community, residents enjoy beautifully landscaped pathways, nearby shopping and dining, and convenient access to major roadways—making daily life both comfortable and connected.An exceptional opportunity to own a beautifully appointed home with views, style, and convenience in one of northwest Calgary’s most desirable communities. (id:52784)
3309, 755 Copperpond Boulevard Se
Calgary, Alberta
Wake up to open skies and views that stretch beyond rooftops. - Watch Video Tour! Picture this: you walk into a RARE 3RD FLOOR SPACIOUS CORNER UNIT, suddenly noticing you actually have room to breathe in a MASSIVE 900+ SQ FT LAYOUT, then step onto your EAST-FACING BALCONY and think, “Wait… where are the other buildings?”because all you see are COMPLETELY UNOBSTRUCTED HORIZON VIEWS and open sky, the kind that makes mornings calm and evenings exciting enough that you might even catch a GLIMPSE OF THE AURORA BOREALIS if the night is feeling generous. This WELL-MAINTAINED CORNER UNIT clearly shows PRIDE OF OWNERSHIP, wrapped in a CLASSIC BRICK EXTERIOR that feels welcoming before you even step inside. Once you do, the BRIGHT & OPEN FLOOR PLAN pulls you in with LARGE WINDOWS, BEAUTIFUL VINYL PLANK FLOORING, and NEWER BEDROOM CARPETS, starting with a smart entry hallway that keeps your living space private and gives you room for bags, shoes, and real life plus a stylish feature wall that quietly says, “Yes, this place is special.” The kitchen quickly becomes the star of the show with GRANITE COUNTERTOPS, a CENTRE ISLAND WITH PENDANT LIGHTING perfect for breakfasts, coffee, or midnight snacks, and a SINK WITH A VIEW that somehow makes dishes feel less like a chore. The MASSIVE LIVING ROOM opens directly to the balcony, features a stunning accent wall, and feels so cozy it might ruin hotel stays forever, while a DEDICATED DINING SPACE sits conveniently beside the kitchen for dinners you’ll swear you’ll host more often. The PRIMARY BEDROOM offers peaceful views, DUAL WALK-THROUGH CLOSETS, and a PRIVATE ENSUITE FULL BATHROOM, while the SECOND BEDROOM WITH A VIEW sits near the 4-PIECE MAIN BATH. Add UPGRADED IN-SUITE LAUNDRY, CORNER TITLED HEATED UNDERGROUND PARKING, an ASSIGNED STORAGE UNIT, AMPLE VISITOR PARKING, and PET-FRIENDLY (BOARD APPROVAL) living in a special complex with a beautifully designed central courtyard, and life just gets easier. Step outside this specific b uilding in COPPERFIELD PARK II and you’re surrounded by PARKS, PLAYGROUNDS, PONDS, WALKING PATHS, AND SPORTS COURTS, while being just minutes from 130TH AVENUE, SOUTH HEALTH CAMPUS, shopping, dining, schools, and effortless access to STONEY TRAIL & DEERFOOT TRAIL and with a PROFESSIONALLY MANAGED COMPLEX offering solar assistance and beautifully maintained grounds, this home delivers quiet residential living, unbeatable value, and the kind of comfort that makes you wonder why you didn’t move sooner, because once you see it, you won’t be asking if it’s the one, you’ll be asking how fast you can make it yours. (id:52784)
51 Sunrise Heath
Cochrane, Alberta
Full Bath on Main, Basement Side Entry, Vaulted Bonus Room and a 3 Car Garage with a South Facing Front !!Welcome to a unique opportunity in today's competitive real estate market! This impeccable 3+1 bedroom home is brought to you by the renowned Douglas Homes Master Builder. Presenting the coveted Scottsdale-3 Model, this sun-soaked residence boasts a South-facing front and is conveniently located just a short walk to the future community center in Sunset Ridge.Elegance Meets Practicality:Step inside and be captivated by the abundance of upgrades awaiting you and your family. The main floor welcomes you with an open layout, soaring 9-foot ceilings, and grand 8-foot tall doors. Natural light floods the space through large windows, highlighting the beautiful engineered hardwood flooring throughout.A Culinary Oasis:The heart of this home showcases a spacious dining area and a kitchen that will inspire your inner chef. Revel in the high-end builder's grade appliance package and the striking quartz countertops that adorn every surface. On chilly evenings, gather around the stylishly warm and cozy electric fireplace, creating cherished family memories.Serene Retreat:The deluxe primary suite offers a tranquil escape with two generously-sized walk-in closets and his and her's vanity & sinks - a true oasis of relaxation. An additional feature is the large bedroom/flex room on the main floor with two 8-foot doors, ideal for those working from home or as a versatile space to suit your needs.Community Perks:For families, this location is a dream come true. Rancheview K-8 School is just a few blocks away, and St. Timothy High School is a short drive south. The future community center and a third school, in the pipeline, will be within walking distance.Convenience and Adventure Await:Escape into the mountains, just 40-45 minutes away on the scenic route. The city of Calgary is a quick 30-minute drive, as is to your nearest Costco, while the airport is an easy 45-minute commute.Your Forever Home Awaits:If you've been searching for the perfect fit for your growing family, this exquisite and elegant home is the answer. But don't hesitate; opportunities like this are rare. A brand new 4-bedroom home at this price won't last long. Act now and make it yours today!Pictures from our Scottsdale-3 Model Showhome. This listing has a slightly different exterior & interior finishing package than as shown in the pictures presented here...(Attention fellow agents: Please read the private remarks.) (id:52784)
32276 Highway 2 A
Rural Mountain View County, Alberta
What an excellent set up for a Hobby Farm! (20 Acres +/- ) Close to Olds but far enough away to have that "Living in the Country" feel. Heated Quonset with Loft ( 23.5'x32' ), Heated, Oversized Double Garage ( 30'x26' ), and other out buildings. Green Houses, Fruit Trees Galore. Harvest apples, pears, cherries, raspberries, haskane berries in the fall. Mountain Views. and plenty of room to run with mature trees. The ranch style bungalow has 2 bedrooms, 4 pce bath, Large Living Room and eat in Kitchen looking out onto the front porch area. The Heated Sunroom adds 4 seasons of living space. Outside, set up an area for the chickens to free run, add some livestock to the pasture and plant a garden! It's all here waiting for its new owners to call it HOME (id:52784)
12 Legacy Main Street Se
Calgary, Alberta
Welcome to this Legacy home with NO CONDO FEES, located directly across from a park, walking paths, and a playground—offering views of the fountain pond. This lovely property shows well and has an open-concept layout with high end finishes, including durable laminate flooring and stone countertops in both the kitchen and bathrooms.The main floor boasts a bright south-facing living area with pond views, raised ceilings, a convenient powder room, and direct access to the fully fenced backyard complete with a concrete patio and an oversized double garage (25' x 22'). The stylish and open plan kitchen offers abundant cabinetry, full-height cabinets, upgraded stainless steel appliances(gas stove) and a beautiful tile backsplash. Upstairs, the primary bedroom features a walk-in closet and a 3-piece ensuite. Two additional generous bedrooms, a full bathroom, and an upper-level laundry room complete this floor. The fully developed basement, completed by the builder, includes a fourth bedroom, another full bathroom, and a spacious rec/family room—perfect for guests or additional living space. Additional highlights include central air conditioning, a Kinetico water system, BBQ gas line, and a large lot. (id:52784)
308, 819 4a Street Ne
Calgary, Alberta
Welcome to the heart of Renfrew — one of Calgary’s most vibrant and sought-after inner-city communities. Just minutes to downtown (a quick 3-minute drive) and walking distance to Bridgeland’s incredible dining scene, cafés, shopping, and river pathways, this location delivers true urban convenience without the downtown price tag.Offered at $214,900, this is the lowest-priced condo in both Renfrew and Bridgeland — and it shows beautifully inside.Originally built in 1981, this unit has been extensively updated and feels fresh, modern, and move-in ready. The kitchen features newer faux concrete finished countertops, newer stainless steel appliances, upgraded soft-close cabinetry, and in-cabinet lighting that adds a warm, polished touch. The overall aesthetic is clean, stylish, and incredibly inviting — a space that simply feels good the moment you walk in.Additional highlights include heated underground parking (a must for Calgary winters), newer paint, a generous in-suite storage room with potential to explore adding laundry, and a well-managed building with an elected board that stays on top of maintenance and operations.Whether you’re a first-time buyer, investor, or someone wanting an inner-city lifestyle at an unbeatable price point, this is exceptional value in an unbeatable location. (id:52784)
1205 Meadowbrook Drive Se
Airdrie, Alberta
Move-in ready, fully updated, and priced to make sense. Welcome to 1205 Meadowbrook Drive — a renovated bi-level offering 5 bedrooms total (3 up, 2 down), 2128 sq ft of living space, and a smart layout that fits real life. Over the past few years, the big-ticket upgrades have been handled: roof, siding, windows, flooring, paint, kitchen, and renovated bathrooms. You’ll also appreciate the updated furnace and two hot water tanks — practical improvements that protect your budget long-term. Step outside and you’ll find a huge south-facing backyard with a two-level deck— perfect for summer BBQs, kids, pets, or simply soaking up the sun. Add in the oversized garage, and you’ve got the storage and parking everyone wants. Located close to shopping, parks, pathways, schools, and the rec center, with easy access to Calgary — this is an ideal option for buyers looking for space, updates, and everyday convenience in an established community. Book your showing and come see how much home you can get here. (id:52784)
26 Rocky Ridge Heights Nw
Calgary, Alberta
*Open house Sat , Feb 7, 1:00-4:30.* Welcome to this 3 bedroom, (main floor flex room can also be used as a 4th bedroom and space for a 5th in the basement), a 3.5 bathroom home located on a super quiet street nestled in the desirable community of Rocky Ridge. Lovingly cared for, the seller has upgraded a new hot water tank, brand new carpets, newer roof, and new paint for the entire house and decks. The oversized deck and yard is perfect for the kids and neighbors to gather. Step inside the entrance and be welcomed by a flex room that can be multipurposed for a bedroom, an office/formal living or dining room/music room etc. The rest of the main floor includes a spacious kitchen with granite counter tops, which can accommodate a breakfast nook, tile flooring, stainless-steel appliances, and a corner pantry. Connected to the kitchen is an open family room with laminated flooring. A half bath completes this level. Leave the dishes and step out through the sliding door to the inviting deck and towards a nice-sized fenced backyard with matured landscaping. Storage shed included. Plush brand new carpets leads you upstairs to the massive bonus room with vaulted ceilings, large windows and gas fireplace. The primary bedroom has a 4-piece ensuite with separate shower, 2 additional bedrooms, and a 4-piece second bathroom that completes this level. The basement is fully developed and consists of an open area that can be used as a games room, office, or add a bedroom, a 3-piece bathroom, laundry room, and storage.Double attached garage is insulated with work bench and shelving. Located steps away is an abundance of green spaces, walking and bike paths, LRT, shopping, parks, schools, Rocky Ridge Community Centre, and YMCA.This property is priced to sell and ready to move in. Home sweet home! (id:52784)
1408, 60 Skyview Ranch Road Ne
Calgary, Alberta
Skyview North by TRUMAN introduces an exceptional fourth-floor unit offering a bright and airy 2-Bedroom, 2-Bathroom layout in the well-established Skyview Ranch community, complete with one titled underground parking stall. Experience elevated living with luxury vinyl plank flooring and a designer lighting package throughout. The custom, chef-inspired kitchen features stainless steel appliances, soft-close cabinetry, and elegant quartz countertops. The primary bedroom boasts a spacious walk-in closet and 3-piece ensuite. Further conveniences include an additional Bedroom, 4-piece bathroom, in-suite washer and dryer, and window coverings. Skyview North is ideally situated near amenities like shopping at Sky Point Landing, green spaces, and extensive playgrounds. With easy access to Stoney and Deerfoot Trails, commuting is a breeze. Schedule your showing today to experience exceptional living at Skyview North! *Photo Gallery of a similar unit* (id:52784)
147 Legacy Mount Se
Calgary, Alberta
An unbelievable opportunity! Available NOW! You can't touch this price for a RIDGE HOME! New ridge home builds will cost you hundreds of thousands of dollars more and you have to wait at least 8 months! Buy this house now! A spectacular open-concept main floor showcases striking architectural details including white oak hardwood floors, elegant wainscotting, a curved staircase, rounded corners & expansive windows that bathe the interior in natural light. The kitchen stands as a true showpiece featuring bespoke cabinetry, exquisite quartz slab countertops, premium stainless-steel appliances (including a 6-burner gas stove top & 2 wall ovens), a double-sided island, well-appointed butler’s pantry, 2nd pantry (walk-in) & adjacent sundrenched breakfast nook with charming banquet & beautiful views of the ravine. The spectacular views continue from the elegant living room with expansive glass doors providing access to a large rear deck while the dramatic floor-to-ceiling fireplace with tile surround & a graceful chandelier bring luxury & sophistication. An inviting dining room with seating for 10 further elevates this exceptional space. The oversized mudroom boasts extensive built-ins delivering valuable organization to this highly practical area. Lovely French doors open to a bright dedicated home office while a pretty powder room completes the tastefully curated main floor. The custom milled curved staircase creates a grand entrance to the light-filled upper level where the centrally situated bonus room offers beautiful views & provides a relaxed space for family movie and games nights. The thoughtful 2nd floor layout places three generous-sized bedrooms at the front of the home while a smartly designed family bath with double vanities further enhance the comfort & appeal of these inviting retreats. The airy primary suite presents a tranquil sanctuary overlooking the back yard, pathways & ravine. The stunning ensuite exudes spa-like luxury featuring a large dual sink va nity & quartz countertop, separate shower, opulent stand-alone tub and leads to a generous walk-in closet. A convenient 2nd floor laundry room rounds off the upper level. The walk-out lower level offers an additional 1435 SF of potential living space. Equally impressive is the extraordinary curb appeal displaying stone accents, mullioned windows, aggregate drive & walkway. The quiet South-west-facing backyard offers a tranquil setting perfect for watching the children at play, summer barbecues, or simply unwinding at the end of the day while taking in the magnificent views. Other notable highlights of this remarkable property include 1) double oversized attached garage, 2) two air conditioning units, 3) Kinetico water system, 4) 75-gallon HWT, 5)main floor built in speakers& 6) GEMSTONE lighting. Situated close to parks, walking pathways, shopping, & schools this unparalleled property delivers a wonderful family lifestyle in an outstanding location. This is where discerning design meets timeless luxury. (id:52784)
206, 80 Panatella Landing Nw
Calgary, Alberta
Welcome to #206 80 Panatella Landing NW!Step into comfort and convenience with this charming stacked townhouse condo, ideally located in the well-managed, PET-FRIENDLY (with condo board consent) Panatella Landing complex. This TOP FLOOR bright and spacious 1-bedroom plus large den CORNER UNIT offers enhanced privacy with NO ONE LIVING ABOVE YOU and features an open-concept layout with vaulted ceilings and large windows that fill the space with natural light. The inviting living and dining area flows seamlessly into the kitchen, which includes ample counter space, a pantry, stainless steel fridge and stove, built-in dishwasher, and a functional island with breakfast bar making it perfect for casual dining or entertaining. Stay cozy year-round with efficient in-floor heating, and enjoy peace of mind knowing the HEATING SYSTEM WAS REPLACED IN SEPTEMBER 2023. A unique bonus is the EXTRA STORAGE SPACE located above the stairs just off the living room is ideal for seasonal items or additional household storage. In addition to a large bedroom there is a spacious den with skylight offers flexibility as a home office, guest room, or second living area. A well-appointed 4-piece bathroom features in-suite laundry area with MORE STORAGE.Step outside onto your covered balcony to relax or entertain. The unit comes with an assigned parking stall, plus ample visitor parking. Families will appreciate the on-site playground, and pet lovers will be pleased to know pets are welcome (with condo board approval). (id:52784)
47 Setonridge Park Se
Calgary, Alberta
Welcome to the brand-new Accadia by Brookfield Residential, a thoughtfully designed home that blends modern luxury with functional living. Featuring 7 bedrooms and 5 bathrooms, including a legal 2 bedroom suite, this home is perfect for a large family, multi-generational living, or investors that want exceptional value today with incredible resale value long term in this versatile plan that provides endless opportunities. Perfectly situated on a 36' wide traditional lot with a 28’ wide home, this striking residence offers a seamless combination of style and comfort for today’s lifestyle. Elevated interior design carries throughout this stunning entire estate home, providing a timeless space where you'll not only be proud to live but excited to host and entertain. Step inside and be greeted by a bright, open-concept layout featuring 9’ ceilings throughout the main level, designed to maximize space and natural light. The main floor boasts a gourmet kitchen complete with under-cabinet lighting, built-in appliances including a gas cooktop, a full butler's pantry, and high-end finishes including two tone cabinetry with leather finish granite - all designed to make cooking and entertaining effortless. Adjacent to the kitchen, enjoy a spacious dining area with patio doors leading to the rear deck and expansive backyard. The dining space opens to the main living area which has a central fireplace with a beautiful arched surround. A wall of windows across the back of the home capitalize on the southwest backyard exposure - maximizing natural light all year long. Convenience and flexibility are at the heart of this home with a main-floor bedroom with full bathroom that features a tiled shower with 10mm glass, making it ideal for guests or multi-generational living. Natural wood & iron spindle railing lead to the upper level where you're greeted by an expansive central bonus room that separates the primary suite from the other three bedrooms - adding privacy & everyday functio nality. The main primary suite spans the entire width of the home and overlooks the backyard, complete with a spa-like 5 pc ensuite with an oversized tiled shower with 10mm glass, soaker tub, tile wainscotting, dual vanity, private water closet & a sprawling walk-in closet. The upper level is complete with a second primary suite complete with its own full ensuite and walk-in closet. The upper level is rounded out with two more bedrooms (4 total), a 5pc main bathroom, laundry room and linen closet. The lower level offers a spacious 2 bedroom legal suite complete with a full kitchen, dining area, living room, bathroom and laundry - all accessed by its own private entry! Lastly, enjoy an oversized double attached garage and optimal sunshine in the private southwest-facing backyard. Additional upgrades include a suite of solar panels on the roof, providing added energy savings in this new home. With both builder’s warranty and Alberta New Home Warranty, enjoy complete peace of mind with your purchase. (id:52784)
4210, 200 Seton Circle Se
Calgary, Alberta
Check out the the 3D Tour of this spotless, and meticulously maintained unit! Welcome to Seton West, where lifestyle, convenience, and long-term value come together in one of Calgary’s most sought-after southeast communities, and all residents gain exclusive access to THE BLOCK, Seton's exclusive community recreation centre. This extensively upgraded 2-bedroom, 2-bathroom condo offers refined, low-maintenance living designed for young professionals, first-time buyers, and savvy investors. From the moment you step inside, the elevated finishings set this unit apart. The kitchen is anything but standard, featuring extended quartz countertops with a waterfall-style eating bar, full-height cabinetry, tile backsplash, and a premium stainless steel appliance package.The open-concept living area is bright and inviting with upgraded lighting, pot lights, dimmer switches, and a ceiling fan for added comfort. Luxury Vinyl Plank flooring flows seamlessly through the main living areas and primary bedroom, offering a modern look with durable performance. Step outside to your private balcony complete with a gas line for BBQing, perfect for summer evenings. This home also includes AIR CONDITIONING for those warm Calgary days.The spacious primary retreat features a private 4-piece ensuite, while the second bedroom offers flexibility for guests, a home office, or a growing family. A second full 4-piece bathroom adds convenience and privacy. Titled underground parking provides year-round comfort and security.Located steps from the vibrant Seton Urban District, the YMCA at Seton, and within walking distance to South Health Campus, this home offers unbeatable access to shopping, dining, recreation, and major roadways including Deerfoot and Stoney Trail. Future Green Line LRT access further enhances long-term value. Move-in ready and beautifully upgraded, this is a rare opportunity to own in a high-demand community. Book your private showing today! (id:52784)
103, 40 Carrington Plaza Nw
Calgary, Alberta
Dramatic price reduction on this exceptional upgraded 3 Bedroom 1,272 Square Foot RMS Bright and Airy End Unit with all it's extra Windows. Enjoy the Chef's Kitchen with it's full height Wood Shaker Cabinetry including Pot Drawers and Recycling Centre, Convection/Air Fry Oven, Water/Ice Fridge and broad Quartz Counter/Breakfast Bar. The Living Room is huge with Durable LVP and boasts a unique full length Feature Wall. Three full bedrooms offer extended flexibility for those who need a home Office. It features Four Piece Bath and a Four Piece Ensuite with Dual Vanity and Upgraded Tile Shower. The Triple Pane windows dramatically reduce energy consumption and exterior noise and the Custom Privacy Blinds give you complete control of your surroundings. The modern Lighting includes a Dramatic Chandelier in the Dining Area. Indoor titled parking in this well run complex. The Large Private Patio Allows you your own Keyed Entrance to easily access this wonderful neighborhood and it's fully appointed Shopping Mall that caters to all your grocery, dining, daycare, pet care, spa, fuel, and medical needs. Closer still is the huge park with it's top quality Play Structure, Basketball Court and Skateboard Park. Easy access to Transit and the Airport. Pride of Ownership stands out in this incredible opportunity. (id:52784)
1209, 1209 Sienna Park Green Sw
Calgary, Alberta
Experience peaceful, carefree living in this generously sized 55+ condominium, ideally situated in the highly desirable neighbourhood of Signal Hill. This home offers a thoughtfully designed kitchen, a spacious living and dining area, and two ample bedrooms, including a primary suite complete with its own private three-piece ensuite for added convenience. There is also a covered balcony to enjoy some fresh air and host family and friends. Additional features include in-suite laundry for everyday ease, secure underground parking for peace of mind, a dedicated private storage locker, and access to a range of amenities such as a modern fitness centre, a games room with an inviting library, and a tranquil courtyard. The location is second to none—just steps from public transit, scenic walking paths and convenient shopping. This condo truly combines comfort, convenience, and an active, community-focused lifestyle in one exceptional package. (id:52784)
2707, 1010 6 Street Sw
Calgary, Alberta
Welcome to elevated inner-city living in the heart of Calgary’s vibrant Beltline. This stunning 2-bedroom, 2-bathroom residence offers the perfect blend of breathtaking views, modern design, unbeatable urban convenience and over 1100 Sqft of interior living space. If you looking for a views this will be hard to beat as your south facing balcony captures the Rocky Mountains like you’ve never seen before, Your second balcony off the master bedroom provides unbelievable downtown views with a visual experience from sunrise to sunset and more with city lights putting on a show all the way into the night. Inside, the home showcases exposed, sealed concrete ceilings, creating a sleek, high-end loft-inspired aesthetic complemented by stylish fixtures, hardwood & tile flooring with contemporary finishes throughout. The open layout is flooded with natural light, making the views a constant backdrop from nearly every angle.The outdoor space is fully equipped with a BBQ gas hookup, ideal for entertaining and unwinding.Located in the highly sought-after 6th and Tenth building, residents enjoy resort-style amenities including an outdoor pool and lounge area, stylish owners lounge, fitness centre and garbage chutes conveniently located on every floor. Additional highlights include Short term rentals allowed, Central AC, Titled Underground heated parking and storage, adding everyday comfort and practicality to this secured building. Living in the Beltline means having Calgary’s best restaurants, cafés, fitness studios, nightlife, and green spaces just steps from your door — all while enjoying quick access to downtown, transit, and major commuter routes.This is urban living at its finest — views, design, lifestyle, and location all in one exceptional home. Book your private showing today. (id:52784)
332 Cottageclub Way
Rural Rocky View County, Alberta
Welcome to your dream lake retreat at Ghost Lake – a truly exceptional property nestled on the largest developed lot in this prestigious gated community. This elegant and thoughtfully designed home backs onto a tranquil green space, offering the perfect blend of privacy, natural beauty, and high-end living. The luxury touches throughout such as premium triple-pane windows, offering superior comfort and energy efficiency along with the beautiful copper roof accents add timeless elegance and durability, reflective of the home's commitment to quality craftmanship. Step inside the main house and be greeted by a breathtaking 21-foot vaulted ceiling that crowns the open-concept main floor. The wood-burning fireplace creates a cozy and inviting atmosphere, ideal for relaxing after a day on the lake or entertaining friends and family. A stylish powder room adds convenience and charm to the space.Upstairs, you’ll find a cozy bunk room that sleeps four, perfect for kids or guests, alongside the primary bedroom and a 3-piece bathroom. The fully finished basement extends your living space with a generous recreation room and hosts the laundry area, offering both comfort and practicality. The magic continues outdoors where a wraparound deck invites you to host unforgettable gatherings under the stars. Lounge by the second wood-burning fireplace, unwind in the inflatable hot tub, or simply soak in the peaceful surroundings of this dark sky community. A separate carriage house offers even more flexibility, featuring its own coffee bar, queen sized bunk beds, and another 3-piece bathroom – perfect for hosting extended family, guests, or creating a private retreat space. As part of this exclusive lakeside community, you’ll enjoy unmatched amenities including lake access, an indoor pool, hot tub, tennis courts, fitness facility, community dock, kitchen, and beach volleyball courts – all set against the stunning backdrop of the Rocky Mountains.Whether you’re looking for a luxurious f ull-time residence or an upscale weekend getaway, this remarkable Ghost Lake property offers an unparalleled lifestyle.Don't miss this rare opportunity to own a premier piece of paradise – where nature, luxury, and community come together beautifully. (id:52784)
310 10 Avenue Ne
Calgary, Alberta
This home sits on a massive 50x120 ft lot in Crescent Heights, in a great location just off Edmonton Trail with quick access toward Centre Street. The main level offers two bedrooms, one bathroom, and a bright kitchen and living space. The basement has its own full kitchen, separate laundry, one bedroom, one bathroom, and a private entrance that leads to a shared landing, giving access to either the upper or lower level.You’re only minutes from downtown and just a short walk to Edmonton Trail, where you’ll find amazing local restaurants, cafés, and amenities. Whether you’re looking for a place to call home, an investment property, or future redevelopment potential on a wider lot than most neighbours, this property offers a range of possibilities in one of Calgary’s most convenient inner-city communities. (id:52784)
B, 518 18 Avenue Sw
Calgary, Alberta
Step into this spectacular and spacious 1,093 sqft, 2-bedroom, 2-bathroom modern condo and discover a haven of contemporary luxury. Updated and beautifully designed, and best of all it has low condo fees for the unit size! Uniquely surrounded by concrete slab construction, and no adjoining units, this condo ensures superior quietness and tranquility. The superb layout of this condo ensures maximum space and functionality. The U-shaped chef's kitchen, featuring stunning butcher block countertops, is absolutely wonderful. Adjacent to the kitchen is a dining area with custom lighting, ideal for entertaining guests.The living room exudes warmth and charm with its gleaming hardwood floors and a soothing wood-burning fireplace. The huge primary bedroom serves as a retreat, boasting a remodeled, luxurious 4pc ensuite complete with subway tile and a spacious walk-in closet.The second bedroom is generously sized, offering flexibility for guests, children, or a home office. The elegant 3pc main bathroom features a 10mm glass shower and mid-century tile and fixtures.For added convenience, the condo includes in-suite laundry and ample storage space, ensuring all your needs are met. The large sunny, south-facing balcony overlooks a quiet, tree-lined street, providing a serene outdoor space for relaxation and enjoyment. Located just steps away from shopping, parks, restaurants, and popular 4th Street and 17th Avenue SW, this condo offers the perfect blend of urban convenience and serene living! (id:52784)
84 Big Springs Hill Se
Airdrie, Alberta
Welcome home to this charming bi-level, offering over 1,831 square feet of thoughtfully designed living space in the heart of Airdrie’s sought-after Big Springs community. As you step inside, you are greeted by an airy, open-concept main floor adorned with hardwood and durable tile. The bright living room is bathed in natural light, creating a warm and inviting atmosphere for relaxation. Flowing seamlessly from the lounge, the dining area provides a generous setting for hosting lively dinner parties or intimate family meals, featuring direct access to the rear deck for effortless indoor-outdoor entertaining. The spacious kitchen boasts expansive counter space and abundant cabinetry to satisfy every storage need. A perfectly positioned window over the sink offers peaceful views of the private backyard, making daily tasks feel like a breeze. This level also hosts two serene bedrooms, each with ample closet space, which share a pristine four-piece central bathroom. Descend to the fully finished lower level, which adds an impressive 854 square feet of functional area. This space is designed for versatility, featuring both a large recreation room and a cozy secondary family room. Two additional well-sized bedrooms and another full four-piece bathroom make this floor ideal for teenagers, guests, or a quiet home office. You will also find a dedicated laundry room and plenty of extra storage tucked away to keep the home organized. Outside, the property contains a massive, fully fenced backyard. Whether you envision a safe play zone for pets and children or a sanctuary for gardening, this lot delivers. It comes complete with established greenery, a handy storage shed, and a spacious deck for summer sunbathing. Positioned in an exceptional location, you are mere minutes away from Big Springs Athletic Park, local playgrounds, Genesis Place, and premier shopping at Yankee Valley Crossing. With easy access to the QE2 highway for a smooth commute, this residence is move-in ready and waiting for its next chapter. Schedule your private viewing today to experience everything this Big Springs gem has to offer! (id:52784)
2231 2 Avenue Nw
Calgary, Alberta
Modern, calm, & thoughtfully composed. This brand WEST HILLHURT semi-detached home blends clean architecture w/ warm, natural finishes across THREE LEVELS, including a loft level w/ bonus area, bright bed/office, & balcony/ DOWNTOWN VIEWS, plus a fully developed LEGAL 2-BED LOWER SUITE (approved by the city). Step inside to a welcoming foyer w/ plenty of space to move around & manage shoes & coats, neatly stored in the built-in closet. A pocket office w/ a built-in desk provides a convenient spot for work-from-home tasks. The front dining area offers a quiet place for morning coffee & a lovely backdrop for family meals. The kitchen truly steals the show w/ the oversized island w/ seating for quick breakfasts, charcuterie nights, or laptop catch-ups. Cabinetry is full-height w/ lots of lower drawers and a panelled built-in fridge for a modern vibe. The working wall keeps cookware & small appliances tucked away, while quartz surfaces read clean & durable. At the back, the family room is all about comfort. The gas fireplace w/ simple built-ins gives you space for art & books, while the layout makes TV viewing effortless. Sliding patio doors to the backyard floods the room w/ light & sets up easy indoor-outdoor living. The rear mudroom is exactly where you want it, fitted w/ custom storage & a bench so shoes, bags, & dog leashes have a home. A discreet powder room completes this level.Upstairs, the PRIMARY SUITE feels like a retreat at the end of the day. You get a true walk-in closet & an ensuite that checks every box: DOUBLE VANITY, an oversized shower, & a FREESTANDING TUB that actually invites a soak. The secondary bedrooms features their own 4-pc ensuites & built-in closets giving families the flexibily they desreve. The LAUNDRY ROOM up here saves steps & keeps the main floor tidy.The loft level adds space to spread out across the home, w/ a bright & spacious bedroom or optional office w/ glass partition wall & French door, w/ built-in storage. The bonus re c area features a modern & upscale wet bar, w/ access to the oversized balcony w/ downtown views! There’s also a full 4-pc bath on this level for convenience! Downstairs, the legal 2-bed suite keeps the modern & upscale feel going w/ a full kitchen w/ quartz & stainless steel appliance package, good-sized living area, separate laundry, a primary bed w/ private ensuite bath, & a second bed w/ quick access to the main 4-pc bath.Walk to neighbourhood parks for quick dog runs & fresh air. Schools are excellent here – Hillhurst School for K-6, Queen Elizabeth Junior High & Senior High just up the road, & William Aberhart High School for advanced academics & sports programs. Weekend coffee, local bakeries, & casual dining are all within minutes, & downtown is an easy commute by car, bike, or transit. River pathways make a perfect loop for a jog or sunset stroll. It’s the right mix of community feel & city access. (id:52784)

