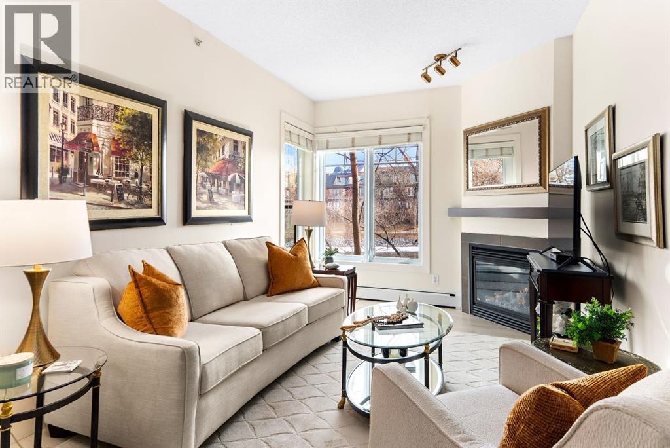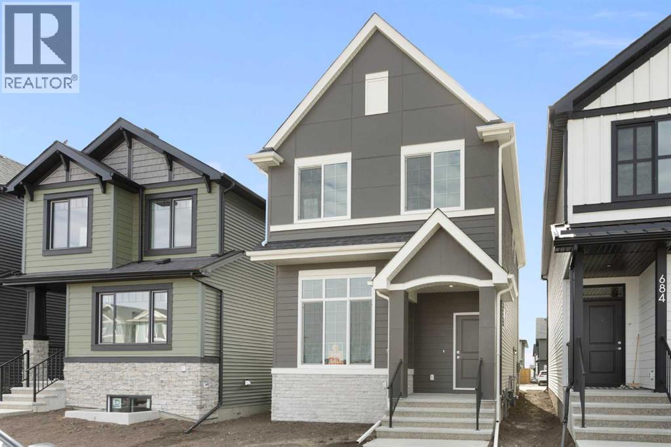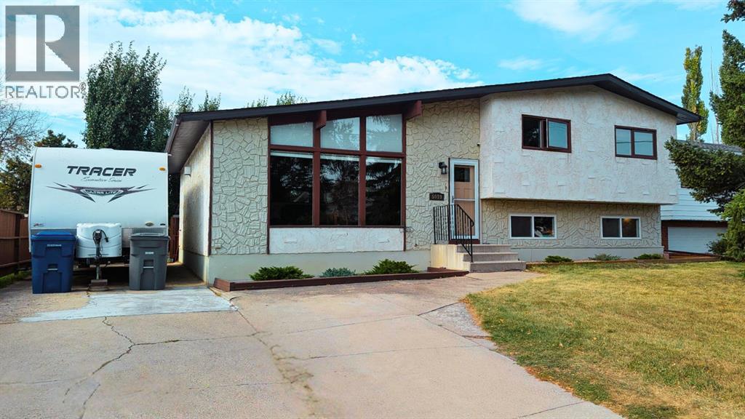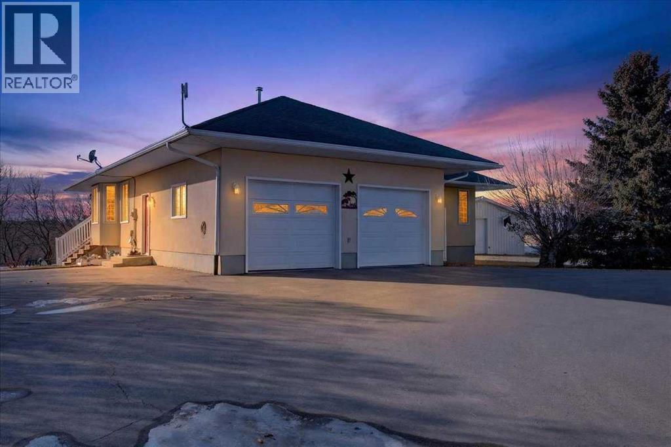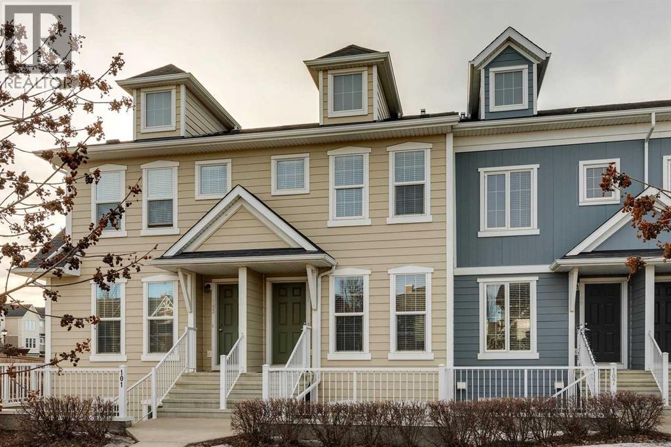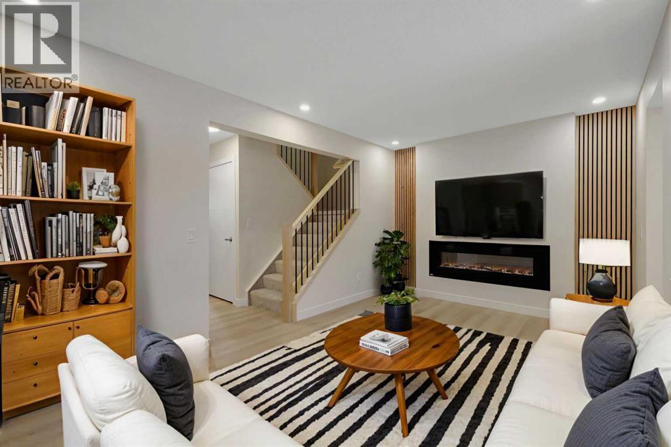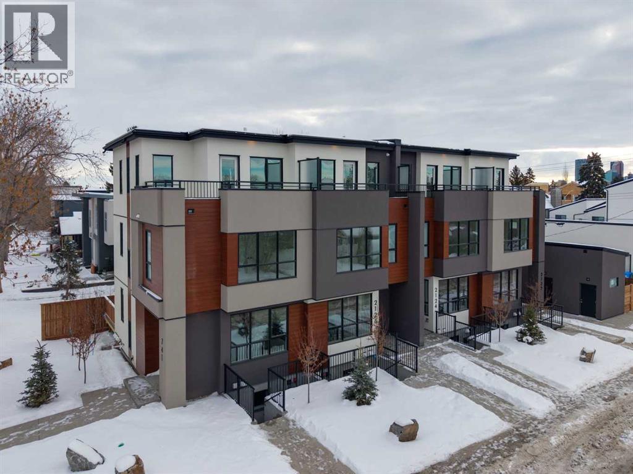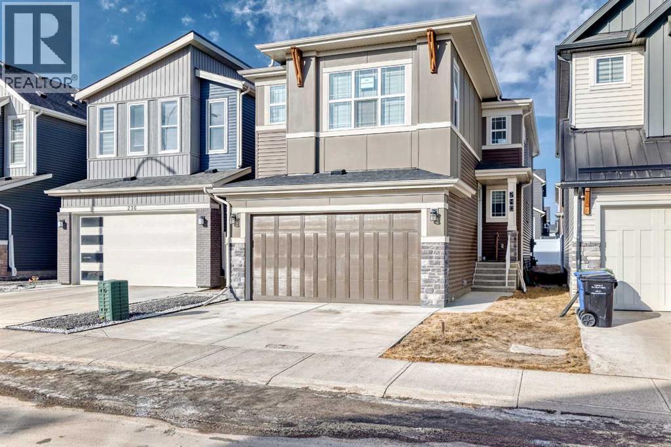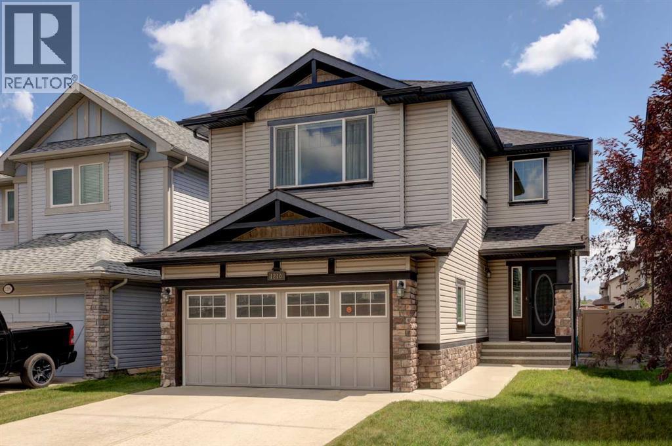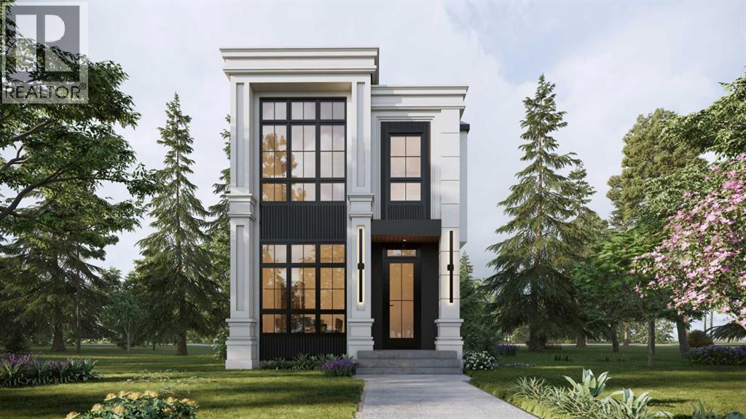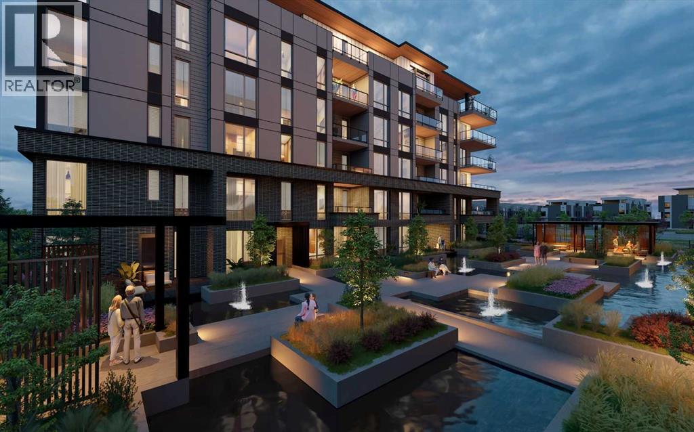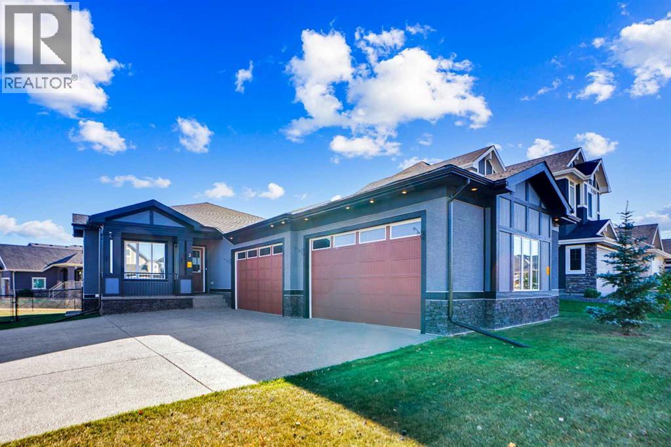105, 108 25 Avenue Sw
Calgary, Alberta
Welcome to this beautifully renovated, nearly 1,000 sq. ft. condo in the coveted, walkable community of Mission, where boutique living meets tranquil river views. Perfectly positioned in a quiet, concrete five-storey building, this stunning home offers peaceful views of the Elbow River from both bedrooms, the living room, and the private balcony, creating a rare sense of calm in the middle of the city.Extensively renovated in 2023 with approximately $55,000 in thoughtful upgrades, this home showcases quality finishes and elevated design throughout. Gleaming tile, a good size foyer and plenty of closet space greet you when you enter the suite and you’ll instantly be drawn further in, to gaze out the large windows overlooking the river. The well appointed, spacious kitchen complete with granite countertops, timeless white cabinets, glossy tiled backsplash, a Bianco sink, Bosch dishwasher and and a mobile chef’s table - perfect for entertaining or culinary creativity. There is a designated dining area and counter seating offering both casual and more formal entertaining options. The cozy living room has a gas fireplace with a custom mantle, large windows letting in lots of natural light and access to the patio where the meandering river is steps away. The balcony is elevated well above ground level for added security.The primary suite is a serene retreat, complete with a luxury marble ensuite, granite countertops, spacious shower, and a walk-in closet. The second bedroom offers the same peaceful river views and abundant natural light, complemented by a second full bathroom and convenient in-suite laundry with full-size LG washer and dryer.This gently lived-in home has been occupied only three months per year, offering a near-new feel. Enjoy the comfort of a Noma air-conditioning unit with a custom wood window insert, a gas line on the patio for summer grilling, and the rare bonus of an oversized, underground heated titled parking stall.Quiet, tranquil, and exce ptionally well located, this boutique, concrete building is well managed, with condo fees that include everything except electricity and internet. Pets allowed with board approval. Step outside to experience Mission’s vibrant yet refined lifestyle, river pathways, cafés, restaurants, and shopping all just moments from your door.A truly special offering for the buyer seeking quality, walkability, and peaceful river views in one of Calgary’s most desirable inner-city communities. (id:52784)
688 Buffaloberry Manor Se
Calgary, Alberta
Every detail of this home is designed to elevate everyday living. Welcome to The Strathcona by Cedarglen Homes. A stunning four-bedroom laned home in the heart of Logan Landing, one of southeast Calgary’s most exciting new communities. Thoughtfully planned, beautifully finished, and built for the way modern families live. This home blends style, comfort, and flexibility in all the right ways. Step inside and feel the light pour in. The open-concept main floor flows effortlessly with luxury vinyl plank flooring throughout, setting a warm contemporary tone. The kitchen is the showpiece - where form meets function - anchored by a long quartz island perfect for meal prep, morning coffee, or casual conversations with friends and family. Sleek hardware and designer finishes add a touch of sophistication, while pot lighting keeps the space bright and inviting. You’ll also receive a $6,900 appliance allowance to personalize your kitchen at the builder’s supplier - a chance to make it truly yours. Just steps below, the great room rises with soaring ceilings, creating a sense of openness and drama ideal for entertaining or cozy nights in. The adjacent dining nook, framed by a large window, invites natural light and easy connection between indoors and out. Step onto the finished rear deck, ready for weekend BBQs, evening unwinds, or quiet mornings overlooking your private backyard. Upstairs, thoughtful design keeps life flowing smoothly. The primary suite is a serene retreat, featuring a walk-in closet and a spa-inspired ensuite with dual sinks and a tiled walk-in shower. Two additional bedrooms, a stylish full bathroom, and an upper laundry room bring everyday convenience right where you need it. Downstairs, the fully developed basement extends your living space with a spacious rec room - perfect for movie nights, a home gym, or a kids’ play zone. A fourth bedroom, another full bathroom, and a separate side entry add flexibility for guests, extended family, or even future ren tal potential. Logan Landing is Calgary’s hidden gem. Nestled along the Bow River valley, this community connects you to nature with walking trails, playgrounds, and endless outdoor spaces just beyond your doorstep. Here, neighbours still say hello, kids ride bikes till dusk, and the city’s best amenities are just minutes away. It’s where peaceful living meets everyday convenience - a place you’ll be proud to call home. Move-in ready and designed to impress, the Strathcona checks every box from curb appeal to comfort, from design to flexibility. Ready to experience it for yourself? Book your private tour today and discover why life feels better at Logan Landing. *Some photos are virtually staged. (id:52784)
5039 4 Street W
Claresholm, Alberta
Have you been searching for a move in ready property with a great backyard and on site RV parking? Look no further than this immaculate property which has 3 bedrooms, 2 bathrooms, fully finished on all levels, AC, gas fireplaces, a office and a craft/playroom. The open concept kitchen/dining/living room has a vaulted ceiling and is a wonderful entertaining space. The bedrooms are spacious and the lower level family room is a cozy space to watch a movie or read a book. Out in the back yard there are mature trees and a host of perennial beds making it a very welcoming space. If this sounds like the perfect space for your family then book a showing and don't just imagine yourself living there, make it a reality. (id:52784)
15, 31240 Range Road 20 A
Rural Mountain View County, Alberta
Properties like this don’t come on the market often — bring the horses! This is the lifestyle property you have been dreaming of... Original owner acreage bordering the town of Didsbury, featuring beautiful west-facing views and surrounded by open fields. This 4.57-acre property offers privacy, tranquility, and the convenience of town amenities just two minutes away — with pavement right to your garage. The spacious walk-out bungalow has been tastefully renovated. The functional kitchen features newer maple cabinets, and the large primary bedroom includes an ensuite and walk-in closet. You’ll also find a second bedroom, main-floor laundry, a powder room, and an updated 4-piece bath on the main level. Downstairs, the legal walk-out basement suite includes in-floor heating, two bedrooms, a massive family room, its own laundry, and plenty of storage — including a large utility room and cold room. The attached double garage is heated with in-floor heat and offers high ceilings. Step outside to a massive covered deck overlooking the property, or relax on the lower brick patio beside the pond — a peaceful spot that often attracts visiting moose and deer. Equestrian enthusiasts will love the heated 25' x 35' barn and riding arena, complete with a built-in tack room. The property is fenced and cross-fenced, with two horse shelters and two large sheds. The barn could easily be converted into a workshop if desired. Didsbury offers everything you need — schools, healthcare, shopping, dining, and recreation — all just minutes from your door. Plus, you’re ideally located between Calgary and Red Deer, with quick access to the QEII Highway, making commuting or weekend trips easy and convenient. With mature trees, gorgeous views, and unbeatable proximity to town, this acreage is the perfect blend of rural lifestyle and modern convenience. Don’t wait — properties like this are rare. Schedule your private viewing today! (id:52784)
105 Auburn Bay Street Se
Calgary, Alberta
Steps from South Health Campus, minutes from Seton’s shops and restaurants, and in the heart of Auburn Bay’s lake community, your new home has it all. This 2 BED/2 BATH 2-storey is perfectly designed for modern living, with an open concept main floor that flows effortlessly from the spacious family room into the dining area and modern kitchen, complete with quartz countertops, stainless steel appliances, and a central island perfect for hosting or everyday prep. Step outside to your own private fenced yard and patio, with the added convenience of your parking stall right out front. Laminate flooring runs throughout the main level, along with a tucked-away 2-piece powder room. Upstairs, two generously sized bedrooms each feature a private ensuite, ideal for guests, roommates, or a home office setup. A pull-down attic stairway offers bonus storage rarely found in townhomes. Located in a well-managed complex with LOW CONDO FEES, this is an incredible opportunity to own in one of Calgary’s most desirable lake communities, perfect for those who work at South Health Campus or love the energy of Auburn Bay and Seton. (id:52784)
13 Penworth Close Se
Calgary, Alberta
4 BED 2.5 BATH FULLY RENOVATED | NO CONDO FEES | FINISHED BASEMENT | FRONT DRIVEWAY PARKING | BACKS ONTO GREEN SPACE — Welcome to 13 Penworth Close SE, a beautifully and extensively renovated townhome offering exceptional value and modern living with absolutely NO CONDO FEES and backing onto green space. The main floor features brand new luxury vinyl plank flooring, modern lighting, a stunning feature wall with fireplace in the spacious living room, a sleek 2-piece bathroom, and a brand new kitchen with quartz countertops seamlessly connected to the dining area overlooking the rear deck and green space. Upstairs you’ll find brand new carpet throughout, a primary bedroom with double closets, two additional generously sized bedrooms, and a fully renovated 4-piece bathroom with contemporary finishes. The fully finished basement truly sets this home apart, offering a spacious recreation area, a large additional bedroom, and a brand new 4-piece bathroom—perfect for guests, extended family, or extra living space. Major upgrades include a new furnace, new hot water tank, newer windows, and a front driveway with parking for two vehicles. Ideally located near Penbrooke Meadows School, St. Peter Elementary, Ernest Morrow School, and Forest Lawn High School, as well as the Penbrooke Meadows Community Association, parks, playgrounds, walking paths, and shopping at Marlborough Mall and East Hills Shopping Centre, with quick access to 52 Street SE, Memorial Drive, downtown Calgary, and the airport, this is a completely turn-key home that delivers style, space, and unbeatable value with NO monthly condo fees. (id:52784)
741 21 Avenue Nw
Calgary, Alberta
Mount Pleasant - Six Unit - 4 Row Multi-Family Townhouse Project - 741 21 Avenue NW, 2122, 2124, 2126 7 Street NW - A rare inner-city multi-family opportunity in the heart of Mount Pleasant, one of Calgary’s most desirable mature communities. Designed by respected Calgary architect John Trinh and Associates, this townhouse project was built by the owner for long-term family use, resulting in higher-level craftsmanship, thoughtful material selection, and exceptional attention to detail. Sitting on a 50’ x 120’ corner lot, this modern four-row townhouse development includes six units. It offers income flexibility, quality construction, and an A+ location without the noise or congestion of a major thoroughfare. All four main townhouses are three storeys with three bedrooms, four and a half bathrooms, and a single-car garage. The two end units feature four levels of development. The main floor includes a spacious front entry, a living room with an electric fireplace, a central kitchen with stainless steel appliances and an island with seating, and a dining area with access to the deck, plus a two-piece powder room. The second level offers two bedrooms, each with walk-in closets and private en-suites. One bedroom includes a four-piece ensuite, and the other a three-piece ensuite. A laundry room with upper cabinets, a sink, and a folding counter completes this floor. The third level is the primary suite, featuring exclusive access to the top-floor balcony, a walk-in closet, and a five-piece ensuite with a soaker tub, dual sinks, and a walk-in shower. The lower level of the two end units includes a legal studio suite with a separate entry, a full kitchen with stainless steel appliances, a four-piece bathroom, and a living area. The two interior units have fully developed basements with a separate entry, a spacious rec room, and a four-piece bathroom. This is an outstanding option for investors, portfolio holders, or anyone considering future stratification and indiv idual resale. Mount Pleasant is known for its green spaces, including Confederation Park, and its easy access to SAIT and the University of Calgary. The community also offers a quick commute downtown, nearby transit routes along 4 Street, Centre Street, and 20 Avenue, and a great selection of restaurants and coffee shops. Opportunities like this are rare. Contact us today to schedule a private tour and explore the full potential of this investment. (id:52784)
240 Creekstone Row Sw
Calgary, Alberta
OPEN HOUSE Today FEB.15Th. 12:30 -3:00 PM. STUNNING WHITE KITCHEN CABINETS accented with STAINLESS STEEL APPLIANCES and QUARTZ COUNTER TOPS ,LARGE ISLAND ,WALK-Thru PANTRY. (VERY NICE).KITCHEN with view to LARGE EATING AREA with sliding doors to back yard. GREAT room with Fireplace , Big Windows with view to back yard. FORMAL dining room /Flex room . LARGE Foyer entry and Mud Room with access to walk -thru panty then to kitchen (VERY Handy). ALL Bathrooms and LAUNDRY room has TILE FLOORING. CENTRE BONUS Room provides separation from Master bedroom to two other bedrooms and main bathroom. HUGE MASTER BEDROOM with 5 Pce. Ensuite bathroom with separate shower and His/Her Sinks . LARGE open basement with Roughed-in plumbing for future bathroom. Let me know if you can find a home at a better price for this size of home . (id:52784)
1210 Kingston Crescent Se
Airdrie, Alberta
Welcome to this immaculate and charming, open floor plan home, located on a quiet crescent close to schools, walking paths, and shopping. Freshly painted throughout the main living areas, newer appliances, hardwood floors, island kitchen with breakfast bar, walk through pantry, gas fireplace, large windows, and the 3 season sun room are just a few of the features that stand out. Functionality is evident throughout the home and is apparent in the upper level featuring a bright and spacious bonus room with a sectioned area perfect for a computer desk, homework or craft area. Down the hall from the bonus room you will find 2 bedrooms, a full 4 piece bath and the master bedroom which includes a walk in closet, a 5 piece ensuite offering dual vanities, a stand alone shower and for relaxation, a jetted soaker tub. The fully finished lower level, offers even more living space with a massive rec room featuring an electric fireplace, a full 3 piece bathroom, a large walk in storage room which could become a walk in closet with the potential addition of a 4th bedroom in this area. Pride of ownership is evident in this property and you will enjoy peace of mind knowing the dishwasher, electric stove, washer and dryer were all replaced in 2024 and the refrigerstor in 2023 and note there is a gas outlet behind the current stove. A beautiful property that is a pleasure to view! (Sun room is not included in the square footage) (id:52784)
2413 25 Avenue Nw
Calgary, Alberta
This extraordinary newly built home in prestigious Banff Trail offers a level of craftsmanship, design, and finishings rarely seen in the area. Ideally positioned just steps from McMahon Stadium and minutes to SAIT, U of C, and the LRT, this home blends sophisticated inner-city living with unparalleled convenience.From the moment you step inside, the attention to detail is unmistakable. The main floor features soaring 10 ft ceilings, elegant designer finishes, and a layout curated for both grand entertaining and elevated everyday living. The chef’s kitchen is a true showstopper—highlighted by a massive island, high-end cabinetry, premium appliance package, and a fully equipped butler pantry, perfect for extra storage and prep space. The living room exudes comfort and style with its sleek gas fireplace, while the den provides the perfect refined workspace, playroom or flex area. The large mudroom at the back door is perfect for all of your outdoor gear.Upstairs, luxury continues with 9 ft ceilings and three beautifully appointed bedrooms, each offering its own walk-in closet and private en-suite. The primary retreat is a masterpiece—featuring vaulted ceilings, a stunning 5-piece spa en-suite with steam shower and soaker tub, a large custom walk-in closet with island, and a rare in-room wet bar for the ultimate private sanctuary. Convenient upper laundry completes this exceptional level.The fully developed lower level showcases 9 ft ceilings and exceptional versatility, including a dedicated gym area, an expansive rec room, a spacious bedroom with a walk-in closet, and a stylish 4-piece bathroom—perfect for guests or extended family.A double detached garage adds both practicality and value to this outstanding property.With a perfect blend of sophistication function and inner city convenience, this gorgeous home is a standout opportunity for buyers seeking elevated living in a prime location! Book your showing today! (id:52784)
205, 4185 Norford Avenue Nw
Calgary, Alberta
WELCOME TO MAGNA. Magna by Jayman BUILT got its name from the Magna Cum Laude distinction. It is the crown jewel of University District. The best of the best. Not only are these buildings a standout in this community – they showcase the highest level of finishings Jayman has ever delivered in any product. From the stunning water feature at the entrance to the European-inspired kitchens that almost know what you want to do before you do, it simply doesn’t get any better. And that’s the rule we’ve given ourselves with Magna: if it’s not the best we’ve ever done, it’s not good enough. We haven’t done this to pat ourselves on the back though; we’ve done this to pat you on the back. To give you a reward that hasn’t been available before. The others haven’t quite been good enough. They haven’t been Magna level. Welcome to Magna by Jayman BUILT. Live it to its fullest. Magna is the shining gem in an award-winning urban community. University District offers a bold, new vision for living in northwest Calgary. The community gracefully combines residential, retail, and office spaces with shopping, dining, and entertainment, all with inspiring parks and breathtaking natural scenery. University District is a pedestrian-friendly community, using bike lanes and pathways to connect you to your community. Magna offers the highest level of finishing ever offered by Jayman. Our suites come standard with European-inspired luxury kitchens, smart home technology, and the freedom to personalize your home. Welcome to some of the largest suites available in the University District, as well as the only concrete constructed residences. This is the best of the best. Imagine a home where the landscaping, snow removal and package storage are all done for you. Backing onto a picturesque greenspace, even your new backyard is a maintenance-free dream. Magna’s location was impeccably chosen to fit your lifestyle, without the upkeep. Magna is where high-end specifications and smart home technology me et to create a beautiful, sustainable home. Smart home accessories, sustainable features like solar panels, triple pane windows and Built Green certifications all come standard with your new Jayman home...Introducing the stunning Ada. Featuring the ULTRA Specfiocations, Moonlight Pearl Elevated palatte, a 2 BEDROOM, 2.5 BATHS, and 2 Indoor tiled parking stalls. Enjoy luxury in an exclusive and sophisticated space that harmoniously combines comfort with functionality. Highlights • Floor-to-ceiling windows • 10-foot ceilings • underground visitor parking • Spa-inspired 5-piece ensuite with a large soaker tub • Second bedroom with an attached ensuite • Connected living, dining, and great rooms designed for large families and entertaining • Expansive kitchen area with an island, a walk-in pantry, and a dedicated storage space. MAGNIFICENT! (id:52784)
3 Muirfield Close
Lyalta, Alberta
Nestled in the prestigious Lakes of Muirfield community in Lyalta, this exceptional walk-out bungalow delivers 3,773 sq.ft. of beautifully developed living space, paired with an oversized, heated 4-car garage nearing 1,000 sq.ft.—a dream setup for car lovers and hobbyists alike.From the moment you enter, the home impresses with engineered hardwood floors, 8' doors, and an expansive, thoughtfully designed main level that includes a spacious front den and convenient laundry room.The chef’s kitchen is the heart of the home, showcasing a massive eat-up island, granite countertops, stainless steel appliances with double ovens, a gas range, Sub-Zero fridge, corner pantry, and extensive cabinetry. It flows effortlessly into the dining area and out to a private deck overlooking the 10th green—perfect for morning coffee or evening unwinding.The bright living room, anchored by a double-sided fireplace, offers a warm and inviting space for gathering. Just beyond, the primary suite serves as a true retreat sharing the double-sided fireplace, direct deck access, and a spa-inspired 5-piece ensuite featuring dual sinks, a soaker tub, steam shower, and walk-in closet.A versatile second room on the main floor provides endless possibilities—home gym, guest room, or add a wardrobe to create an additional bedroom—supported by a full 4-piece bath and extra storage.The fully developed walk-out basement is an entertainer’s paradise, boasting a massive recreation area, wet bar with a new wine fridge, two oversized soundproofed bedrooms, a stylish 4-piece bath, and abundant storage. Step outside to the covered patio and enjoy a fully fenced corner lot backing onto green space, with views of the Lyalta grain elevator and the 10th green—an ideal setting for sunrise coffees and peaceful evenings.Experience the serenity of country living with starry skies and northern lights, all while being just 15 minutes from Strathmore, Langdon, and Chestermere, and 20 minutes from Calgary’s city limi ts. This hidden gem blends luxury, space, and tranquility in a thriving golf community. (id:52784)

