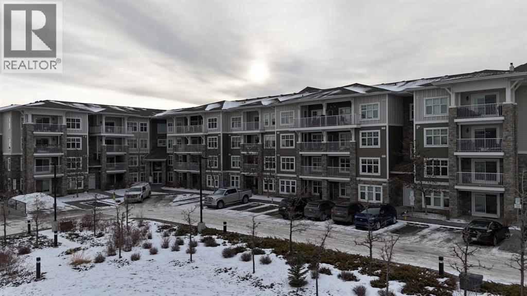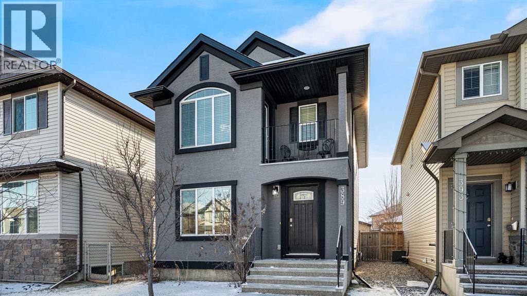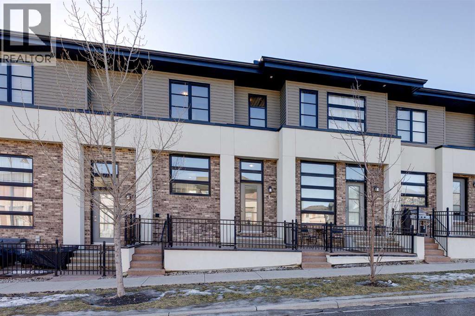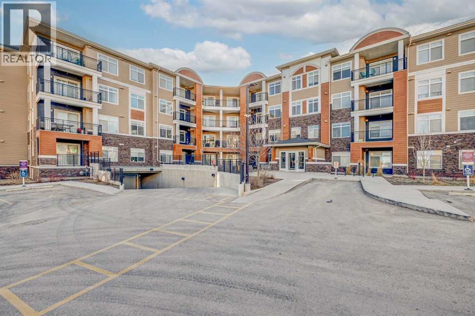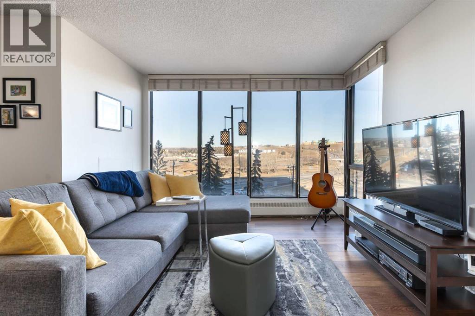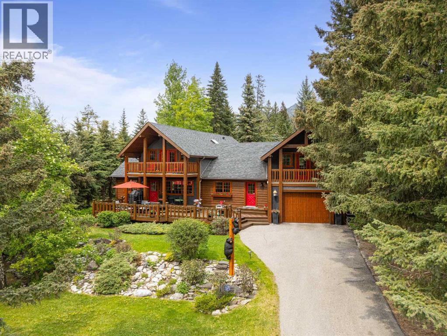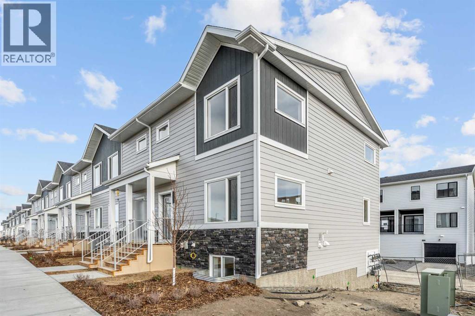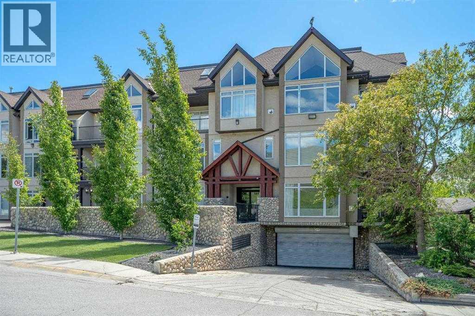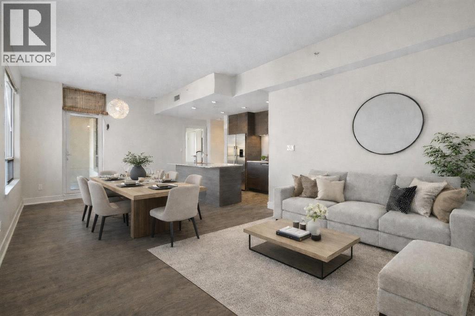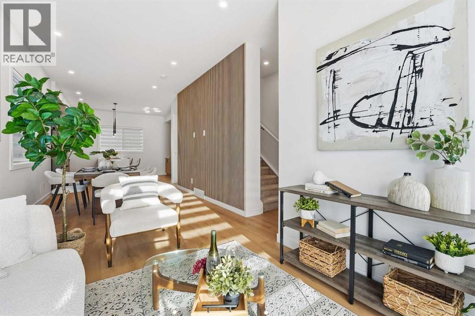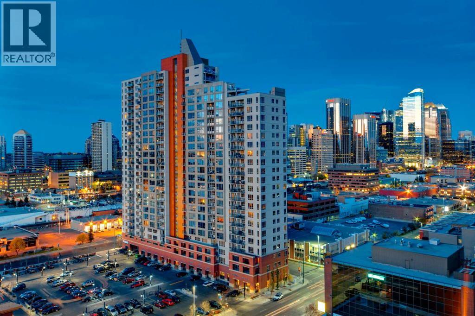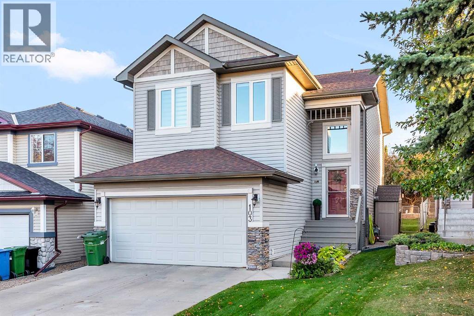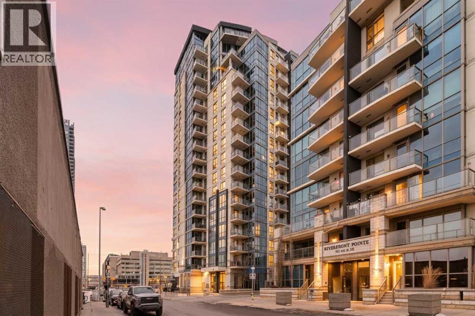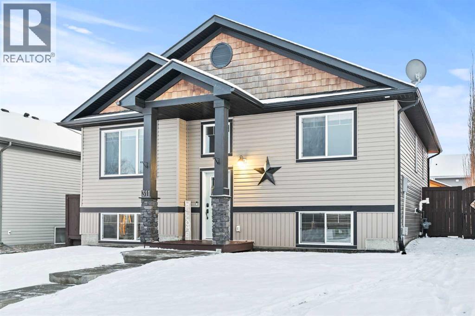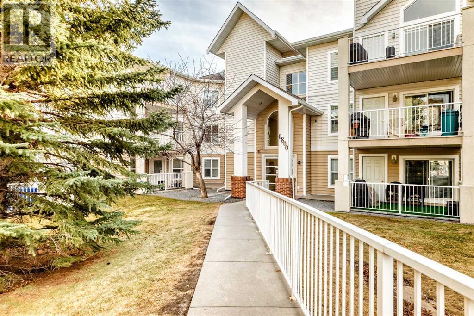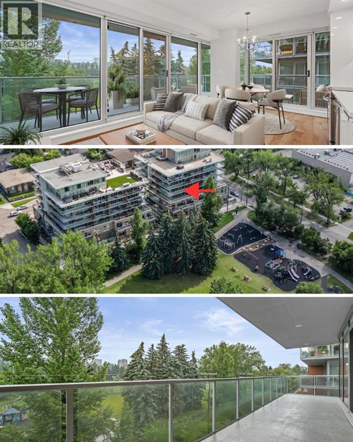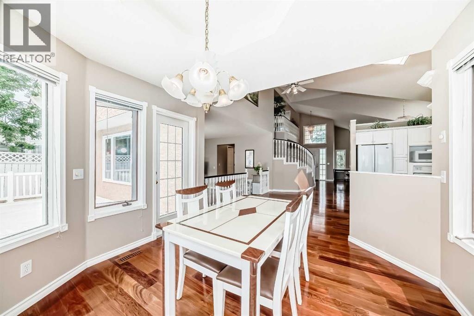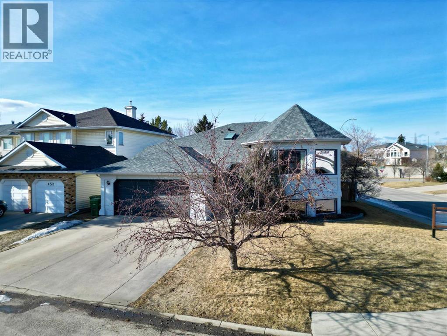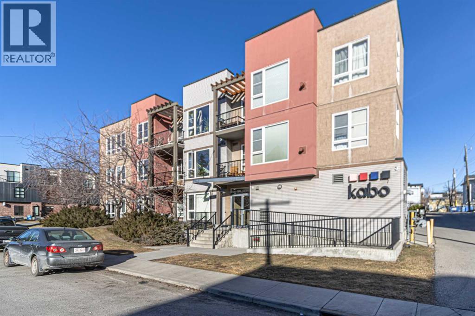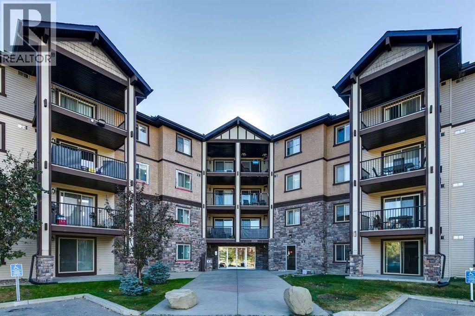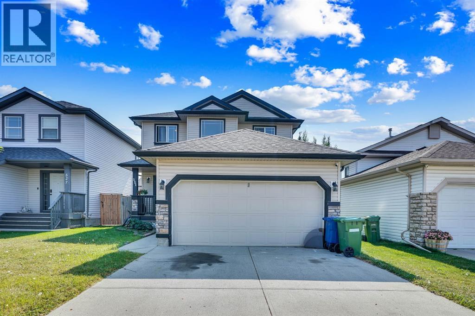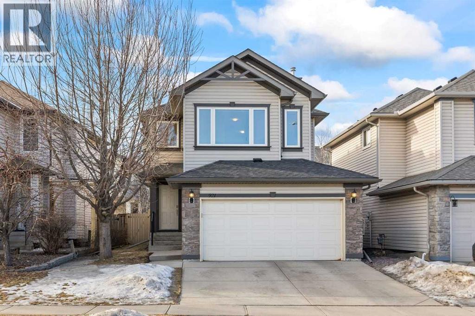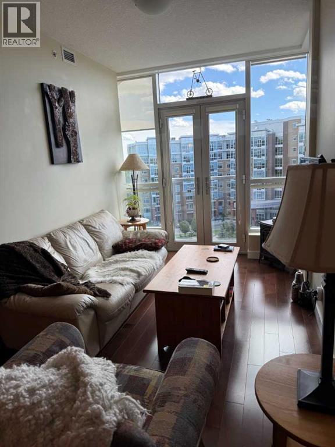2206, 11 Mahogany Row Se
Calgary, Alberta
Welcome to this beautifully designed 2-bedroom, 2-bathroom condo located in the vibrant lake community of Mahogany. Perfectly positioned just steps away from Mahogany West Beach, this open-concept corner unit combines style, comfort, and convenience in one of Calgary’s most sought-after neighbourhoods. The thoughtfully designed floor plan makes the most of every square foot with no wasted space. The spacious kitchen is equipped with stainless steel appliances, abundant cabinetry, and a functional layout that flows seamlessly into the dining and living areas—perfect for both entertaining and everyday living. Large windows allow plenty of natural light to fill the home, while the private balcony extends your living space outdoors. The primary bedroom features 2 generous sized closet's and 4pc ensuite bathroom, while the second bedroom and additional full bathroom provide flexibility for family, guests, or a home office. In-suite laundry also adds extra convenience. This unit includes a titled underground parking stall, ensuring your vehicle is secure and protected year-round. Living in Mahogany means enjoying all the amenities this award-winning community has to offer: lakeside living with beaches and pathways, trendy coffee shops, great restaurants, schools, and shopping—all just minutes from your door. With quick access to major routes, commuting is simple, while still being able to enjoy the peaceful, community-oriented lifestyle Mahogany is known for.Don’t miss your chance to own this exceptional home in one of Calgary’s most desirable lake communities! (id:52784)
389 Cranberry Circle Se
Calgary, Alberta
Welcome to 389 Cranberry Circle SE, a thoughtfully designed home where the main living space is elevated to the top floor, creating an exceptional environment for everyday living and entertaining. This upper level is the heart of the home, showcasing vaulted ceilings, a spacious open-concept layout, and abundant natural light pouring in through large windows. The inviting living area features a beautiful gas fireplace framed by two oversized windows, creating a warm and visually striking focal point. A generous dining area flows seamlessly from the kitchen, making it ideal for hosting gatherings both large and small.The centrally located kitchen is designed for entertaining, complete with granite countertops, a gas range, dark cabinetry with ample storage, and a functional island offering additional cabinetry. Just off the dining area, step onto the upper balcony extending your entertaining space outdoors. A convenient 2-piece bathroom completes the upper level, while the home is wired for sound throughout, enhancing both daily living and hosting.The main floor is dedicated to rest and privacy, offering two generously sized bedrooms, each with its own private ensuite and walk-in closet—a rare and highly desirable layout. A thoughtfully designed back entry includes custom cabinetry, hidden storage, and stacked laundry, conveniently located near the bedrooms.The fully developed basement adds versatility, featuring a large third bedroom, a full bathroom, and an expansive recreation area ideal for a home theatre, kids’ play zone, or multi-purpose family space.Outside, enjoy a south-facing backyard featuring a spacious deck and a stamped concrete patio, surrounded by low-maintenance landscaping—perfect for relaxing, entertaining, and enjoying the sun all day. A double detached, insulated garage completes the property.Additional comfort features include central air conditioning and on-demand hot water, enhancing efficiency and year-round comfort.Ideally locate d close to parks, schools, and shopping, with excellent access to Deerfoot Trail and Stoney Trail, this bright, spacious, and intelligently designed home offers a unique layout that truly enhances how you live and entertain. (id:52784)
47 Aspen Hills Green Sw
Calgary, Alberta
Located in the sought-after community of Aspen Hills, this well-maintained two-storey townhouse offers over 1,400 sq ft of developed living space with a functional layout and thoughtful details throughout. Three bedrooms, two and a half bathrooms, and a double attached garage provide a practical setup suited to both families and professionals. The main level is finished with durable luxury vinyl plank flooring and designed for everyday living, featuring an open-concept kitchen, dining, and living area that feels bright and welcoming thanks to large windows and a desirable south-facing exposure. The kitchen is equipped with stainless steel appliances, generous cupboard and counter space, and an eating bar ideal for casual meals. The dining area flows naturally into the living room, where patio doors open onto an unobstructed, south-facing balcony that brings in abundant natural light and offers a comfortable outdoor extension of the living space. In addition to the upper balcony, the home features a private front patio at the main entrance, complete with a BBQ gas line and space for a bistro table, perfect for morning coffee or evening use. A convenient two-piece powder room completes the main floor. Upstairs, the primary bedroom serves as a comfortable retreat, also benefiting from sunny south exposure, and includes a walk-in closet and a private three-piece ensuite with an oversized shower. Two additional bedrooms share a four-piece bathroom, offering flexibility for guests, children, or a home office. The lower level includes laundry, additional storage, and direct access to the double attached garage. Street parking is available directly in front of the home, providing a rare detached-home feel for a townhouse and added convenience for visitors. Pets are permitted with board approval. Set in a prime west Calgary location, this home is within a ten-minute walk to Aspen Landing, with shops, restaurants, and everyday services close at hand. The area is well served b y schools including Guardian Angel School, Calgary Academy, Rundle College, Ernest Manning, and Ambrose University, along with nearby amenities such as the West Side Rec Centre and WinSport. Parks, playgrounds, and pathway systems are nearby, while easy access to 17th Avenue, Stoney Trail, and the 69th Street LRT station makes commuting straightforward, with downtown Calgary reachable in approximately 20 minutes. Proximity to major routes also allows for quick access to the mountains. Take advantage of your opportunity to see this incredible property in person, book your showing today! Be sure to check out the floor plans and 3D tour for a closer look before your visit. (id:52784)
3113, 3727 Sage Hill Drive Nw
Calgary, Alberta
Welcome to comfortable, low-maintenance living in the friendly, northwest community of Sage Hill. This bright one-bedroom condo comes with TITLED UNDERGROUND PARKING and offers a smart, functional layout that is bathed in natural light. Easy care vinyl plank flooring runs through the main living space and bedroom and is complemented by quality stainless-steel appliances, including an induction stove, & quartz countertops in the kitchen. Convenient in-suite laundry. Enjoy year-round comfort with AIR CONDITIONING, and relax on your private SOUTH-FACING BALCONY — perfect for morning coffee or evening unwinding. The home also includes TITLED PARKING a dedicated STORAGE LOCKER for all your extras, as well as BICYCLE STORAGE for added practicality. LOW CONDO FEES make ownership easy and INCLUDES these UTILITIES: heat, water, sewer, and trash collection. Located within walking distance from shopping, restaurants, public transportation and everyday amenities, this property offers excellent convenience whether you’re a first-time buyer, downsizer, or investor. (id:52784)
605, 80 Point Mckay Crescent Nw
Calgary, Alberta
Perched on the 6th floor of a well-maintained 18+ building in coveted Point McKay, this beautifully updated 2-bedroom, 2-bathroom condo offers over 1,024 sq ft of thoughtfully designed living space with stunning views of the Bow River right from your private balcony.Step inside to find wide vinyl plank flooring flowing throughout the home, complementing the bright, open-concept layout. The expansive living room features floor-to-ceiling windows that frame panoramic views and fill the space with natural light, seamlessly connecting to the dining area and a generous kitchen with stainless steel appliances and a convenient breakfast bar pass-through.Both bedrooms are impressively sized. The primary suite features its own 2-piece ensuite and a beautiful walk-in closet with custom built-ins, a true retreat. The second bedroom is equally generous with ample closet storage and its own views.Both bathrooms have been fully renovated, giving the home a fresh, modern feel throughout. Additional highlights include in-suite laundry, dedicated storage, and a spacious foyer with a coat closet. The building features underground heated parking. In the parkade, you will also find a car wash bay, complete with a vacuum and air compressor. The location is hard to beat. Steps from the Bow River pathways, you'll enjoy year-round access to some of Calgary's best walking, running, and cycling trails. Point McKay offers a quiet, mature neighbourhood feel while being just minutes from the University of Calgary, Foothills Hospital, Market Mall, and a quick commute to downtown. Additionally, you can walk right from the building to the Riverside Spa and Fitness Club! Don't miss your chance to own this gem in Point McKay! (id:52784)
151 Walden Gate Se
Calgary, Alberta
Situated in a prime location in SE Calgary, the restaurant enjoys high visibility and foot traffic, attracting a diverse customer base from the bustling surrounding area. Affordable monthly rent of $6,700, inclusive of operating costs . Featuring a 12-foot commercial exhaust system, a walk-in cooler, and a freezer. Fully equipped commercial kitchen with all the necessary kitchen appliances and furnishings, making it a turnkey operation for the new owner. The 26-seat establishment is versatile and suitable for various cuisines, including Chinese, Korean, Thai, and Vietnamese pho (id:52784)
216 Bow River Drive
Harvie Heights, Alberta
Exempt from the foreign buyer ban, this exquisite mountain estate is quietly nestled in the serene hamlet of Harvie Heights, just minutes from the heart of Canmore. Set on a beautifully landscaped 11,250+ sq.ft. lot and surrounded by mature trees and mountain vistas, this is a rare opportunity to own a private alpine escape. Blending rustic charm with refined comfort, the home features vaulted ceilings, rich hardwood floors, and a spiral staircase that adds architectural elegance to the warm, wood-accented interior. The thoughtful layout includes 4 bedrooms and 3 bathrooms, plus a spacious lower-level family room, and additional storage — ideal for future customization. Four sun-drenched sundecks invite you to relax and take in the sweeping views, while a tandem double garage provides ample space for vehicles and gear. One of the few properties still eligible for foreign ownership, this mountain sanctuary is a truly rare offering in today’s market. (id:52784)
1115, 25 Wildwoods Court Sw
Airdrie, Alberta
NEW BUILD TOWNHOME | LOW CONDO FEES | 4 BED (3 UP, 1 DOWN) / 2.5 BATH / 1,327 SQ FT | ATTACHED GARAGE + DRIVEWAY | IMMEDIATE POSSESSION – Welcome to the Spruce 1 townhome by Minto Communities, an award-winning Canadian builder, located in Wildflower, proudly voted Best New Community in Canada. This vibrant, master-planned community in Airdrie is designed with lifestyle and connection in mind, offering a thoughtful mix of home styles in a neighbourhood built to grow with you.This brand-new townhome offers a spacious and functional layout ideal for families, professionals, or anyone looking for extra flexibility. The main floor features a modern kitchen positioned at the centre of the home, complete with a large island, stainless steel appliances, contemporary finishes, ample cabinetry, and storage. The dining area is located at the front of the home just off the foyer, creating an inviting space for everyday meals or entertaining. Toward the back of the home, the living room provides a comfortable retreat with direct access to a private balcony, perfect for enjoying fresh air. A convenient 2-piece bathroom completes this level.Upstairs, the primary bedroom offers a walk-in closet and private 3-piece ensuite. Two additional bedrooms, a full 4-piece bathroom, and discreet upper-floor laundry complete the upper level, providing excellent functionality for growing households or home office needs.The lower level features a fourth bedroom and direct access to the oversized single attached garage, offering versatility for guests, a home gym, or workspace. A full driveway provides additional parking, adding everyday convenience rarely found in townhome living.Residents of Wildflower enjoy exclusive access to The Hillside Hub, a standout amenity centre featuring Airdrie’s first outdoor pool, a hot tub, open-air sports court, and a variety of shared indoor and outdoor spaces designed for gathering, recreation, or quiet retreat. With nearby parks, pathways, amenities, and e asy access to major routes, Wildflower delivers a truly well-rounded lifestyle.Combining award-winning community planning, modern design, low condo fees, and immediate possession, this is an outstanding opportunity to own a stylish new build townhome in one of Canada’s most celebrated communities. Don’t miss your chance to make Wildflower home! Book your visit today! (id:52784)
208, 141 Mountain Street
Cochrane, Alberta
Looking for a modern, move-in-ready condo for sale in Cochrane? This spacious 2-bedroom, 2-bathroom home offers a bright, open-concept living area with large windows and a layout designed for both comfort and style, located in the desirable East End community. Enjoy a modern kitchen featuring stainless steel appliances, granite countertops, a sit-up breakfast bar, and maple cabinetry providing ample storage. The generous living room includes a gas fireplace for chilly evenings and opens onto a private patio—perfect for BBQs, relaxing, or entertaining friends and family.The primary bedroom boasts a walk-through closet and a luxurious 5-piece ensuite. A second bedroom and 4-piece bathroom add flexibility for guests, family, or a home office. Additional highlights include in-suite laundry with extra storage, titled underground heated parking, and condo fees that cover heat, water, building maintenance, and snow removal.Centrally located in beautiful Cochrane, this condo is close to shopping, restaurants, and parks, with easy access to Highway 1A and just a short drive to Calgary and the mountains. Offering both convenience and tranquility, this home is ideal for first-time buyers, downsizers, or investors looking for Cochrane real estate opportunities. Don’t miss out—contact your favourite REALTOR® to book a private viewing today! (id:52784)
701, 38 9 Street Ne
Calgary, Alberta
Located in the heart of Bridgeland, this 7th-floor, air-conditioned 1-bedroom condo offers functional urban living with elevated community views. Situated in an amenity rich building with easy access to public transit, downtown Calgary, and Bridgeland’s popular restaurants, cafés, and shops. This sought after unit features one of the building's best open concept layout, featuring a kitchen equipped with a large island and stainless steel appliances, ideal for everyday living. The bedroom is generously sized with two closets, and the 4-piece bathroom includes a soaker tub and shower combination.Enjoy outdoor space from the private balcony, perfect for morning coffee or unwinding at the end of the day. The Bow River and pathway system are just steps away for walking and cycling. Additional features include titled underground parking and ample visitor parking. A solid opportunity to live in one of Calgary’s most desirable inner city neighborhoods. (id:52784)
601, 200 Belvedere Boulevard Se
Calgary, Alberta
Built for durability and designed for real life, this Hudson END UNIT is a bright and spacious 3-bedroom, 2.5-bathroom townhome offering the perfect balance of style and function. With 1,411 sq ft, two private balconies, and the advantages of an end unit, you’ll enjoy extra natural light, added privacy, and more flexible living space. The DOUBLE ATTACHED TANDEM GARAGE gives you secure parking plus plenty of room for storage, bikes, or seasonal gear. Quality starts from the ground up. The Hudson is built on a 4” THICK SLAB USING SULPHATE-RESISTANT CONCRETE — a premium structural choice that helps protect your home for decades. The exterior is designed for Calgary’s climate, featuring a BRICK CLADDING SYSTEM WITH RAIN SCREEN BEHIND HARDIE BOARD SIDING, helping defend against moisture and harsh freeze-thaw cycles. For everyday convenience and security, the R12 INSULATED GARAGE DOOR WITH BELT DRIVE, WIFI, AND LIVE-VIEW CAMERA adds comfort and peace of mind. Inside, the main floor feels open and welcoming with 10’ CEILINGS, BLACK LAMINATED PVC DOUBLE-GLAZED WINDOWS, and a generous BALCONY that extends your living space outdoors. The OPEN-STYLE KITCHEN WITH PANTRY CLOSET is finished with QUARTZ COUNTERTOPS, FULL-HEIGHT CERAMIC TILE BACKSPLASH, and TALL UPPER CABINETS WITH UNDER-CABINET VALANCE LIGHTING. The PREMIUM SAMSUNG STAINLESS STEEL APPLIANCE PACKAGE includes a FRENCH DOOR FRIDGE WITH BUILT-IN WATER PITCHER and a SELF-CLEANING SMOOTH-TOP RANGE. Upstairs, three well-sized bedrooms offer flexibility for families, guests, or a home office. The primary bedroom features its own PRIVATE BALCONY, while bathrooms include QUARTZ COUNTERS, FULL-HEIGHT CERAMIC TILE SURROUNDS, and 24x12” TILE FLOORING. Thoughtful everyday features — like LINEN AND WASHER + DRYER CLOSETS, AUTOMATED ZEBRA BLINDS, VINYL DECKING WITH ALUMINUM RAIL + GLASS PANELS, and FULL LANDSCAPING — help make daily living easy and comfortable. Located in Belvedere, one of Calgary’s fastest-growing communities, y ou’re steps from groceries, restaurants, and everyday amenities, with parks and schools nearby. Downtown Calgary is only 15–20 minutes away, giving you city access while enjoying the value of a growing neighbourhood. With durable construction, two balconies, and a tandem garage, this Hudson end unit delivers both lifestyle and long-term value. Note: If this property is your primary residence, you may be eligible for a 1.8% GST rebate on the purchase price. Limited Time Promotion: Right now, buyers can receive one full year of FREE CONDO FEES. This promotion is available for a limited time and is scheduled to end March 31st. (id:52784)
1009, 1053 10 Street Sw
Calgary, Alberta
Welcome to this spacious 822 sq. ft. two-bedroom, two-bathroom unit, beautifully maintained and in immaculate condition. This bright west-facing unit offers a fantastic, unobstructed view, perfect for enjoying sunsets from your large balcony complete with a BBQ gas line. The open-concept floor plan features 9-foot ceilings, in-suite laundry, and thoughtfully designed living space ideal for both comfort and entertaining. The building offers exceptional amenities including a fully equipped gym, steam room, on-site Co-Op, 24/7 concierge and on-site security, underground visitor parking, and a secure bike storage room. This unit also includes underground titled heated parking. Enjoy unbeatable convenience with Safeway, Community Health Foods, restaurants, the river pathway system, and the C-Train station all within walking distance. Condo fees includes fantastic amenities, water, heat and electricity, making this home an excellent value in a highly desirable location. A perfect opportunity for professionals, investors, or anyone seeking an urban lifestyle with comfort and convenience. (id:52784)
103 Panamount Crescent Nw
Calgary, Alberta
Phenomenally located and set at the end of a whisper quiet street, this Panorama Hills home is stunning inside and out. A neatly landscaped front yard invites you inside, where soaring ceilings and upper storey windows in the entry set a tone of airy natural light that continues throughout. The main living space is bright and open, with windows along the back wall showcasing the south-facing backyard and the green space beyond. Luxury vinyl plank flooring in the living room pairs with the gas fireplace for a sense of cozy warmth. Light maple cabinetry in the kitchen provides a homey elegance, and the eat-up island is sure to be the hub of your gatherings. Newly upgraded appliances include an induction range, and a full pantry makes staying stocked up on snacks easy. Full height windows and a glass pane patio door merge your indoor and outdoor spaces, allowing your summer get-togethers to flow from snacks in the sunny dining area to alfresco eating. New paint throughout enhances the fresh aesthetic, and all the windows are new triple pane. A powder room on this level adds convenience, and the entryway from the double-attached garage includes a washer and dryer and added storage cupboards. Upstairs, the bonus room has its own wing along the front of the house, ideal for families with different bedtimes. New carpet on this level feels luxurious, as do the custom Zebra blinds throughout the home. The primary bedroom is spacious and serene, overlooking the pathway behind the house. This self-contained retreat is complete with blackout blinds, a walk-in closet, and a full ensuite bathroom. Two more bedrooms are generously sized, and the main bathroom design is timeless; perfect for a busy household. Downstairs, the finished basement is the ultimate chill zone. Architectural ceilings and recessed lighting add unique interest, and shiplap wainscoting elevates the style. A dry bar makes this space the perfect game day hangout. Another bedroom and remodeled bathroom are fanta stic for guests or a bigger family. Functional upgrades include a Kinetico water softener. Outside, a picturesque, professionally landscaped yard is sure to be your favourite spot. A huge, tiered deck offers lounging, grilling, and eating areas. Kids or pets will love playing in the lush lawn, and the retaining wall was done in a low maintenance style. Stone stairs give you direct access to the green belt and pathway that connects throughout the community to parks, playgrounds, and the local hiking area. This home is also only steps to the newly renovated community centre and the Country Hills shopping area, which holds a vast array of stores, restaurants, and services. Both public and Catholic schools and the transit terminal are nearby – convenient for families and commuters – and the Vivo Centre offers recreation facilities, activities, and a public library just up the street. If you leave the community, Deerfoot and Stoney Trails are close, connecting you to the rest of the city. (id:52784)
1502, 325 3 Street Se
Calgary, Alberta
Elevate Your Urban Lifestyle: Stunning NE Corner Condo in East Village with Bow River Views!Imagine waking up to breathtaking, unobstructed panoramas of the Bow River every morning – that's the reality in this sleek 1-bedroom + Den Northeast corner unit, perfectly tailored for ambitious young professionals craving the pulse of downtown Calgary. Floor-to-ceiling windows flood the space with natural light, framing those iconic river views while creating an airy, inspiring environment for your work-from-home setup or evening unwind.Step into a modern kitchen designed for effortless entertaining: ample cabinet space, luxurious granite countertops, and a stylish designer tile backsplash make meal prep a joy. The open layout flows seamlessly to a spacious balcony – your private outdoor retreat for morning coffees or sunset cocktails with friends. Convenience is key with in-suite laundry, a fully equipped fitness room to kickstart your day, and a tandem titled parking stall (ideal for renting out if you prefer biking or transit).Nestled in vibrant East Village, this is more than a home – it's a gateway to the best of urban living. Stroll to trendy restaurants, live music venues, the world-class Central Library, and the scenic Bow River pathways for your daily runs or weekend adventures. Just a 5-minute walk to the +15 skywalk system and public transit, you'll have seamless access to everything downtown offers, from bustling offices to cultural hotspots.Whether you're building your career or seeking a smart investment, this unit delivers exceptional value in one of Calgary's most sought-after neighborhoods. Don't miss out – schedule your viewing today and make this your downtown oasis! (id:52784)
311 Mcleod Crescent
Diamond Valley, Alberta
Only in Diamond Valley can you find a farmhouse-inspired, five-bedroom, three-bathroom fully finished home complete with an oversized double garage… and yes, the hot tub is included. Welcome to 311 McLeod Crescent, where you don’t have to take on a single project. Walk in and you’re immediately charmed by the vaulted ceilings and open floor plan, with a beautiful stone fireplace as the centerpiece. The main floor is made for living, with space for cooking, eating, and relaxing—both inside and out. The farmhouse style kitchen is the star of the show; featuring granite countertops, a large island, stainless steel appliances, a pantry, and access to the back deck. Updated lighting and vinyl plank flooring run throughout the main living spaces, and one thing you’ll notice right away is just how much light this home gets, with large windows throughout both levels. Three bedrooms are located on the main floor, including the primary bedroom with a four-piece ensuite, walk-in closet, and granite counters. The other two bedrooms are great sizes, each with large windows and closets, along with a four-piece main bathroom. Downstairs, the fully finished basement offers two additional bedrooms with oversized windows that make it feel far less like a basement. There’s also a large rumpus room, a four-piece bathroom, and a dedicated laundry and utility room that complete the space. Outside, the yard is both relaxing and functional, featuring an upper deck and hot tub—perfect for unwinding at the end of the day. And garage lovers, take note: the oversized double garage is heated, includes upper storage space, and easily doubles as a workshop or man cave. Diamond Valley continues to be one of the Foothills’ most sought-after places to live, offering river access, schools, a library, endless outdoor activities, and a quick commute to the city. Come for a look, stay for life. (id:52784)
116, 6800 Hunterview Drive Nw
Calgary, Alberta
Surrounded by luscious green space and close to Nose Hill Park, this 2 bedroom, main floor wonder is absolutely stunning! At over 940 sq. ft, this is an incredibly spacious home, complete with 2 bathrooms, laundry room with storage and plenty of natural light. Close to Beddington, Deerfoot, and 14th St as well as schools and shopping, this unit is in perfect proximity to everything you may need. The unit is in a quiet location and has patio access for receiving guests, deliveries and easy for moving. Well maintained unit is ideal for both investors and first time home owners and everyone in between. Your nice sized patio is great for relaxing on summer evenings and has an additional space for storage. This is a great opportunity to own a condo in this sought after complex at a great price! (id:52784)
2402, 1234 5 Avenue Nw
Calgary, Alberta
Welcome to Ezra on Riley Park, a truly unique address in the heart of Hillhurst, where stylish city living meets the serenity of nature. Nestled along the edge of the iconic Riley Park, this sophisticated 2-bedroom, 2-bath condo offers a rare opportunity to experience the best of inner-city Calgary—with breathtaking views, upscale design, and unmatched walkability. From the moment you step inside, you'll feel the difference. A spacious foyer welcomes you with beautiful textured engineered hardwood flooring, leading you into a thoughtfully designed open-concept living space filled with natural light streaming in through floor-to-ceiling windows. This home is perfectly framed by views of the lush greenspace just beyond, creating a seamless connection between indoor luxury and outdoor beauty. The kitchen and living area blend harmoniously, surrounded by oversized windows and double French sliding doors that open onto an expansive wrap-around balcony—an incredible outdoor living space measuring over 59 feet in total length, ideal for morning coffee, evening cocktails, or relaxing in your private oasis above the park. The modern kitchen boasts sleek stainless steel appliances, stylish white cabinetry with fridge panels to match, elegant glass tile backsplash, durable and beautiful silgranite sink and quartz countertops for a clean, contemporary finish. Both bedrooms are bright and inviting, featuring built-in closet organizers and a soft, modern color palette. The primary suite enjoys its own wing of the wraparound balcony and a private 4-piece ensuite, complete with classic tile flooring, full tile shower and tub combo and quartz vanity with undermount sink and built-in vanity. The second full bathroom, located near the entry for guests or family, mirrors the home’s elevated aesthetic. You'll also appreciate the in-suite laundry room, central air conditioning, and ample storage throughout. Additional highlights include a titled underground parking stall in a secure, hea ted parkade, assigned storage locker, access to a premium fitness centre and chic party room with your very own wine locker, pet-friendly and impeccably maintained building. Beyond your doorstep is the best of Calgary’s urban lifestyle. Riley Park as your backyard, complete with a cricket pitch, wading pool, new playground, and the Senator Patrick Burns Rock Garden. Steps from the Hillhurst Sunnyside community centre with tennis courts, weekly farmer’s markets, and live music. Easy stroll to the Kensington shopping district, Bow River pathways, SAIT, Jubilee Auditorium, cafés, transit, and the downtown core Ezra on Riley Park is more than a condo—it’s a lifestyle of tranquility, convenience, and contemporary charm in one of Calgary’s most vibrant, connected neighborhoods. Don’t miss this rare opportunity to live stylishly above the park—schedule your private showing today. (id:52784)
1405 Shawnee Road Sw
Calgary, Alberta
PRICE DROP! **GREAT VALUE** OVER 2,670 SQ FT OF ELEGANT LIVING SPACE. This stunning two storey home offers timeless elegance and exceptional space.Step inside to soaring vaulted ceilings and classic French doors leading into a beautiful den. The main floor features a striking curved staircase, a bright all-white kitchen with abundant cabinetry with a newer stove top,dishwasher. An inviting living area, a spacious family room, and a large formal dining room ideal for gatherings and entertaining. Natural sunlight streams throughout the home with its expansive windows and a charming skylight, while a convenient main-floor laundry adds everyday practicality.Upstairs, you’ll find three generous bedrooms, including a luxurious primary suite with a walk-in closet and a private 4-piece ensuite. The two additional bedrooms are bright and roomy, perfect for family or guests.The fully developed basement extends the living space with a large recreation area, an additional bedroom, and a 4-piece bathroom—offering endless possibilities for relaxation, entertainment, or hobbies.Located near James McKevitt Road, Macleod Trail, Shawnessy Boulevard, Evergreen Street SW, and with Stoney Trail just minutes away, this home offers both convenience and connectivity. Some updates are newer toilets , hardwood floors with yearly maintenance , upstairs windows . As well as no Ploy b was used when the basement was built , Roof has been maintained and is in good conditions. (id:52784)
456 Hawkland Place Nw
Calgary, Alberta
Welcome to this beautifully maintained home situated on a desirable corner lot on a quiet cul-de-sac with a fully fenced backyard, perfect for families and outdoor enjoyment. Thoughtfully updated and well cared for, this property offers triple-pane windows, a newer furnace, air conditioning, and a convenient parking pad in the back. Step inside to a bright and spacious living room featuring stunning panoramic windows that flood the space with natural light and highlight the beautiful hardwood flooring. The living room flows seamlessly into the open dining area, creating a wonderful space for entertaining and everyday meals. The kitchen is both functional and welcoming, complete with an island, stainless steel appliances, and a window above the sink overlooking the backyard. An adjacent eating nook provides direct access to a great-sized west facing deck and the yard—ideal for summer barbecues and relaxing evenings outdoors. Continuing on this level the spacious primary bedroom offers a walk-in closet and a gorgeous fully renovated 4-piece ensuite featuring a stand-alone shower, soaking tub, in-floor heating and skylight for added natural light. Two additional bedrooms share a beautifully renovated 4-piece bathroom, offering comfort and style for family or guests. The fully developed basement expands your living space with a large family room with impressive oversized windows and a corner fireplace with a wooden mantle and tile surround, perfect for cozy evenings in. Three additional bedrooms share a beautiful 4-piece bathroom complete with dual vanities, a stand-alone shower, and in-floor heating. Laundry is conveniently located on this level as well. With its thoughtful layout, modern updates, and prime corner lot location, this home offers the perfect combination of comfort, space, and functionality. (id:52784)
118, 3600 15a Street Sw
Calgary, Alberta
With the Altadore river park and Marda Loop just minutes away, this 2 bedroom unit with 9' ceilings in Kabo is a stylish condo in the perfect location! This property has stainless steel appliances in the kitchen, plenty of cabinets and a breakfast bar with an open concept to the living room that is ideal for entertaining. The living room has a corner gas fireplace and brand new hardwood floors that extend into the two bedrooms. The master bedroom is a nice size and has a walk-in closet that connects to a 4 piece bathroom. The second bedroom is also a good size and can alternatively be used as a home office or fitness room. This property also has insuite laundry and plenty of windows that bring in an abundance of natural light to the unit. There is a patio just off the living room that is perfect for summer relaxation and BBQs. This condo has an underground secured parking stall as well as a secured storage locker. Call to view today! (id:52784)
2414, 60 Panatella Street Nw
Calgary, Alberta
TOP FLOOR | CORNER UNIT | 2 TITLED PARKING STALLS | EXTRA-LARGE STORAGE UNIT | 1,184.80 SQ. FT. OF STYLISH LIVING. Sunlight fills every room of this beautifully designed top-floor corner unit, creating a bright and welcoming space you’ll love coming home to. Step onto your private balcony to enjoy peaceful mornings with coffee or take in the golden hues of the evening sky as the trees change color. Inside, the thoughtful layout offers 2 spacious bedrooms, 2 full bathrooms, and a dedicated office nook—perfect for working from home or keeping life organized. At the heart of the home is a gourmet kitchen that combines style and function, featuring rich granite countertops, stainless steel appliances, undermount lighting, a full pantry, and generous prep space. Whether you’re cooking a quick breakfast or hosting dinner with friends, this kitchen makes it easy to do it all with flair. Other highlights include gleaming laminate floors, attractive built-ins in every closet, and convenient in-suite laundry room with extra space for a stand up freezer. The primary suite offers a true retreat with a large walk-in closet and elegant ensuite, while the second bedroom and full bath are ideal for guests. Practical touches include easy access to the elevator, two titled, heated underground parking stalls—side by side and right next to the elevator—plus one of the largest storage units in the building. All utilities and the HOA fee are included in the condo fee, making for one simple monthly payment. Living here means enjoying everything Panorama Hills has to offer—endless pathways, parks, and playgrounds right outside your door. You’ll have access to the Panorama Hills Community Centre for year-round activities, and you’re just minutes from Country Hills Golf Club, Vivo Rec Centre, great schools, shopping, dining, and theatres. (id:52784)
531 Stonegate Road Nw
Airdrie, Alberta
LOCATION! LOCATION! LOCATION! Charming Family Home in a Quiet, Friendly Neighborhood Welcome to this inviting 2-storey home located on a peaceful street surrounded by wonderful neighbors. A playground just steps away sets the tone for this warm, family-oriented community. Main Level Highlights Welcoming Front Porch & Foyer: Step into a grand sunken entryway with ceramic tile flooring. Open & Bright Layout: Perfect for entertaining or everyday living. Stylish Kitchen: Beautiful oak cabinetry, plenty of counter space, central island, and a corner pantry. Dining Nook: Sun-filled breakfast space overlooking the south-facing backyard. Cozy Living Room: Features a built-in gas fireplace for those relaxing evenings. Practical Touches: Convenient half bath plus laundry/mud room on the main floor. Upstairs Retreat Primary Suite: Spacious master bedroom with a walk-in closet and a luxurious 4-piece ensuite featuring an oversized soaker tub and separate shower. Two Additional Bedrooms: Generously sized with their own full 4-piece bath. Basement & Outdoor Space Partially Finished Basement: Wide open recreation area with laminate floors, built-in sound wiring, and rough-in for a future bathroom—ready for your finishing touches. Large South-Facing Yard: Fully fenced, complete with a fire pit for memorable evenings outdoors. This home combines style, comfort, and functionality in a fantastic location. From the family-friendly street to the bright open design and outdoor living space, it’s the perfect place to create lasting memories. Don’t miss your chance to own this gem—schedule your private tour today! (id:52784)
921 Cranston Drive Se
Calgary, Alberta
OVER $30K IN UPGRADES | NEWER ROOF | NEW WINDOWS THROUGHOUT | NEW HOT WATER TANK | GREAT STARTER HOME AT A FANTASTIC PRICE! Beautifully maintained home in one of Calgary’s most loved family communities—Cranston. Offering over 1,700 sq ft above grade, this home delivers 3 bedrooms, 2.5 bathrooms, a large upper bonus room, and a double front-attached garage. Hardwood flooring flows through the kitchen and dining areas, leading into a welcoming open-concept main floor perfect for everyday living and entertaining. The kitchen is well-equipped with stainless steel appliances, a corner pantry, tile backsplash, a central island with breakfast bar seating, and plenty of cabinetry. The sunny dining area opens directly to the sunny back deck. A convenient laundry/mudroom off the garage and a tucked-away 2 pc powder room complete the main level. Upstairs, the layout truly shines with a spacious bonus room featuring large windows and a cozy stone-faced corner fireplace, ideal for movie nights, a playroom, or a second living space. You’ll also find three generously sized bedrooms, including a primary retreat with a walk-in closet and a 4 pc ensuite offering a jetted soaker tub, stand-up shower, and extended vanity. The unfinished basement is ready for your future plans—whether that’s a home gym, extra bedrooms, or a full recreation space. Outside, enjoy a fully fenced backyard, a large deck, and plenty of room for kids, pets, or gardening. Ideally situated near the Cranston Ridge and Bow River pathway system, the Cranston Residents Association (Century Hall) with its splash park, skating, and community programs, plus multiple playgrounds, green spaces, and walking paths. Schools are close by with both public and Catholic options in Cranston and surrounding communities, and you’ll love the quick access to Deerfoot Trail and Stoney Trail. (id:52784)
701, 16 Varsity Estates Circle Nw
Calgary, Alberta
Location, Location, Location Rare opportunity to own a piece of a paradise, This unit is a must see unit.....................All high end built, Granite countertop through out, high end appliances, Sunny south back yard, underground heated parking and storage and more............Close to LRT station, SAIT, U of C, and Foothills Hospital , This 2 bedroom , 2 bathroom uint in 7th floor with these features: Engineered hardwood floors, underground parking , easy access to all amenities, shopping mall, transit etc . Nice stainless steel appliances, granite counter and more................Well PRICED way UNDER city ASSESSMENT (id:52784)

