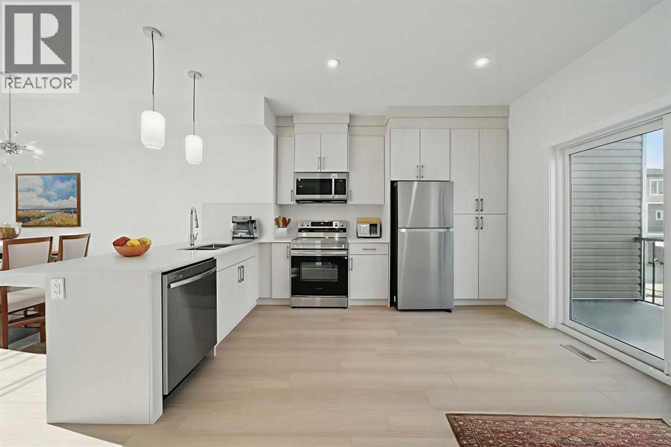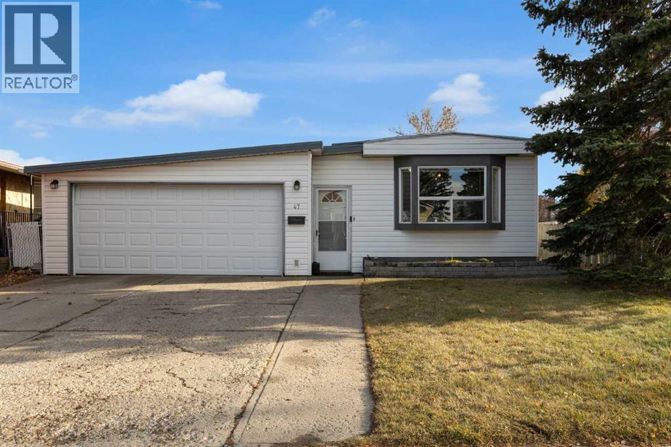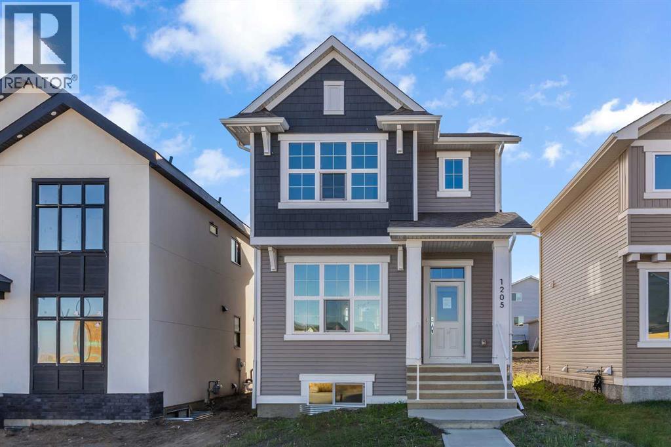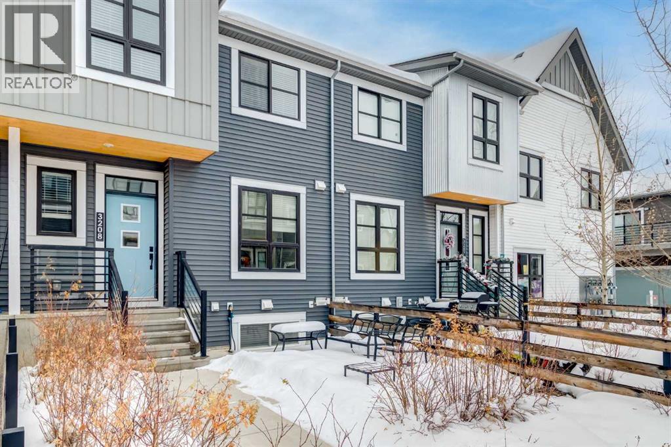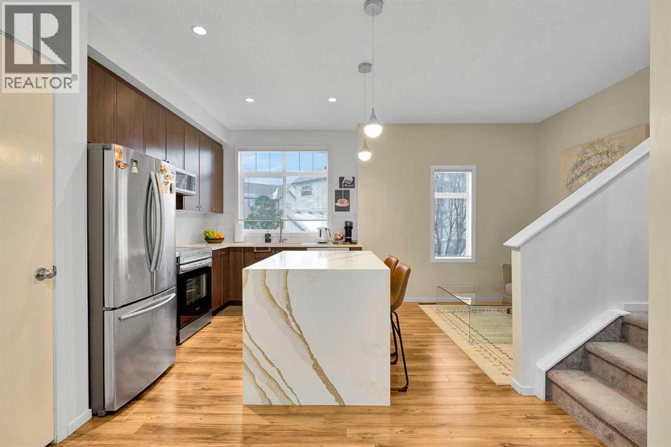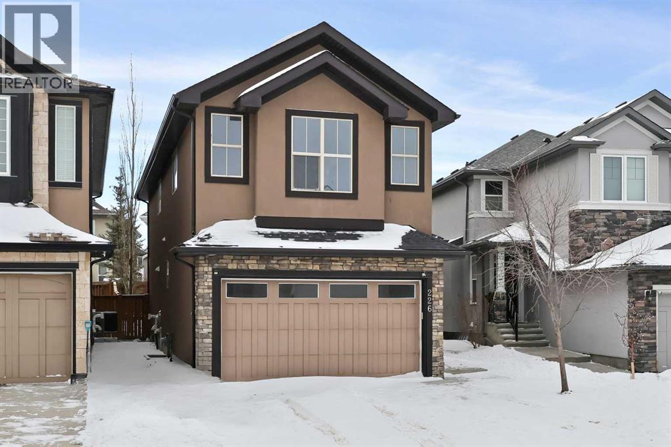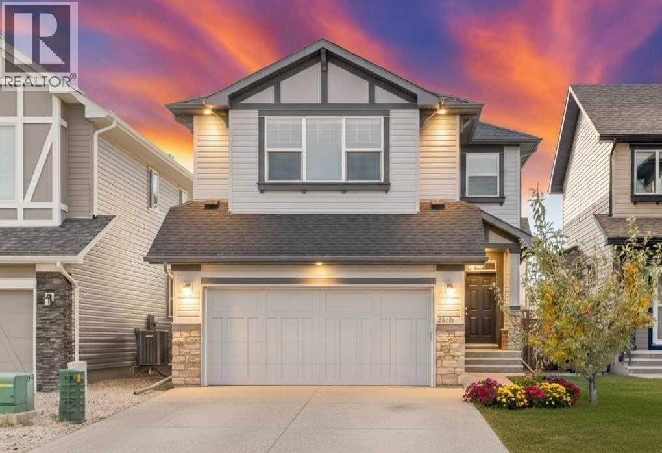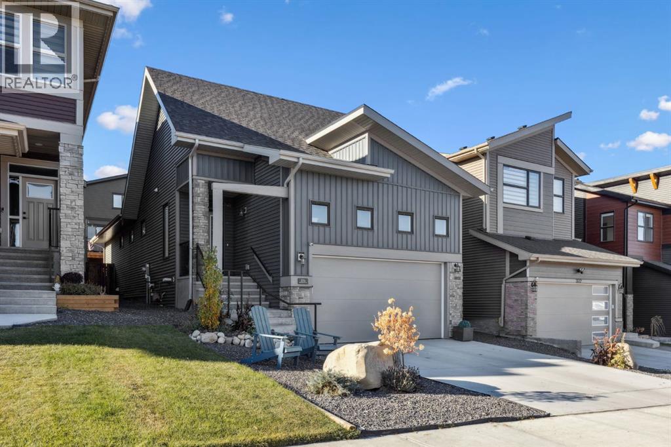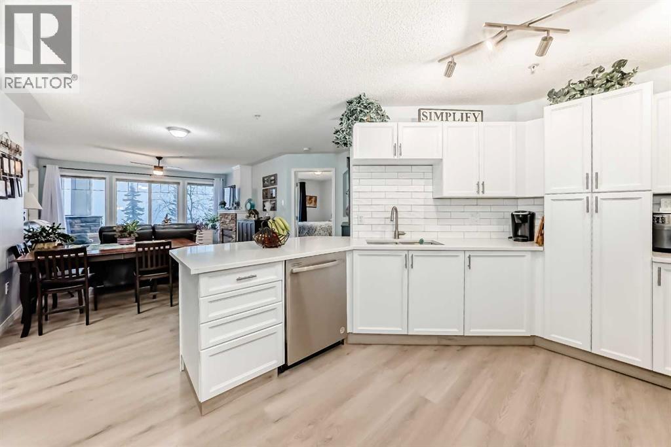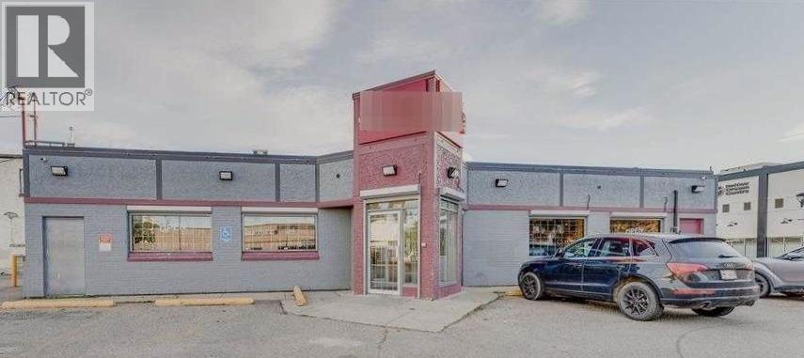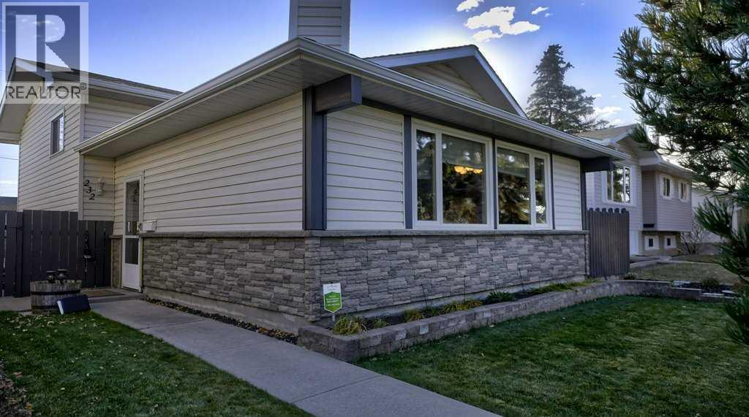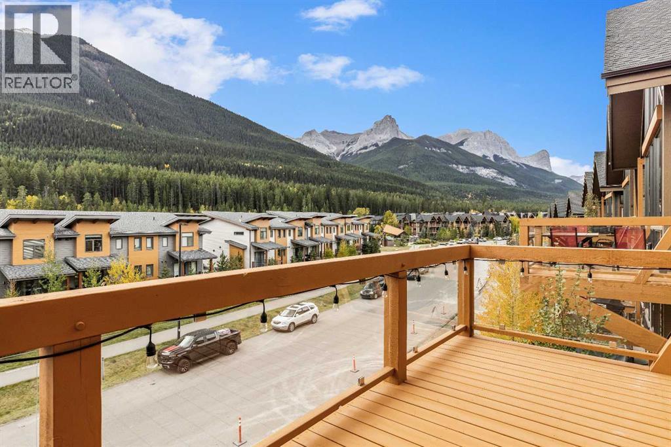106, 75 Cornerstone Row Ne
Calgary, Alberta
BRAND NEW | DESIGNER HOME | QUICK POSSESSION | LOW CONDO FEES. Discover exceptional value and unmatched style in this brand new, designer-finished 3-storey townhome located in the vibrant, amenity-rich community of Cornerstone NE, Calgary. Priced approximately $10,000 below comparable units within a 500-metre radius, this home presents a rare opportunity to secure a premium residence at an exceptional price point. Offering 3 spacious bedrooms and 2.5 elegantly appointed bathrooms, this showpiece home welcomes you with a bright, open-concept floor plan, Luxury Vinyl Plank (LVP) flooring, and tasteful tile finishes that exude modern sophistication. The second level reveals a chef-inspired kitchen complete with quartz countertops, pot lighting, stainless steel appliances, and soaring textured ceilings—perfectly blending form and function for the contemporary homeowner. Additional highlights include a tandem attached garage and low monthly condo fees, all nestled within a professionally maintained development. Enjoy the ease of urban living with essential amenities just steps away—including Chalo FreshCo, Tim Hortons, RBC, and direct transit access at your doorstep. Strategically positioned near the upcoming Sikh Gurdwara, future LRT station, and planned schools, this location is ideal for both families and professionals alike. With seamless access to Stoney Trail and just a 15-minute commute to Calgary International Airport, this property offers convenience, connectivity, and long-term growth potential—all at a market-disrupting price. Act quickly—opportunities like this don’t last. Schedule your private viewing today and experience the perfect blend of value, style, and location (id:52784)
47 Huntstrom Drive Ne
Calgary, Alberta
HOME SWEET HOME! Welcome to YOUR EXCITING, RARE AND AFFORDABLE OPPORTUNITY for first time home buyers and investors alike in Huntington Hills! This MOVE-IN READY MOBILE HOME with a DOUBLE ATTACHED GARAGE is situated on a LARGE TITLED LOT so you OWN IT and don’t have to pay a park lease fee! This charming home offers a ton of character with 3 bedrooms, 1.5 bathrooms and over 963 SQFT of heated open concept living space PLUS 515 SQFT of unheated storage space. Heading inside you will find linoleum and vinyl plank flooring throughout. The modern layout includes a formal dining area, modern kitchen with a peninsula island (with an eating bar, lots of cabinet space and full appliances), bright living room, 2 piece vanity jack and jill bathroom, and a laundry room. Completing the home are 3 bedrooms including a large primary bedroom and a wonderful 4 piece ensuite bathroom. Outside, you will find the convenient double attached garage which is connected to the house with a closed-in walkway (515sqft) leading from the front to back yard. There is additional driveway parking for 3 more cars. The large backyard is fenced and landscaped making it perfect for gardening or outdoor family activities. Amazing location close to several parks including NOSE HILL PARK, a public outdoor skating rink, tot lot playground, reputable schools, shopping, restaurants, public transportation and major roadways. Don’t miss out on this opportunity, book your private viewing today! (id:52784)
1205 Iron Ridge Avenue
Crossfield, Alberta
Welcome to this stunning, brand-new Alliston at Home build, where integrity and quality are never compromised. Offering over 1,600 sq. ft. of modern living space and beautiful finishes, this home strikes the perfect balance between elegance and everyday comfort. Step inside and be greeted by a bright, open-concept main floor with airy 9’ ceilings, stylish wide plank vinyl flooring and a colour palette that will please. Sunlight pours in through triple-pane windows, highlighting the spacious front living room and inviting dining area. At the heart of the home, the kitchen gleams with quartz countertops, sleek stainless steel appliances, ample 42” cabinetry, and a generous island that’s just waiting for weekend brunches and lively gatherings. A handy nook, dedicated pantry, mudroom, and powder room make daily routines a breeze. Upstairs, a serene primary suite will be your favourite retreat, welcoming you with a walk-in closet and a private en-suite. A central loft offers a cozy corner to unwind, providing separation from the two additional bedrooms. A full bathroom and a convenient upstairs laundry room keep everything beautifully organized and comfortable. The unfinished basement, with its 9-foot ceilings and private side entrance, is a blank canvas brimming with possibility. Out back, the sunny west-facing yard is ready for your personal touch, and with the option to build your dream garage, you can create the perfect outdoor oasis. Tucked away in Iron Landing, one of Crossfield’s best-kept secrets, this community blends small-town charm with easy access to the highway, nearby schools, and parks. Head to Stacks and grab your morning coffee, enjoy lunch at Shortys Fish and Chips, treat yourself to a donut man donut, then go work it all off at Crossfield Fitness, Spin or Yoga. Life moves a little slower in Crossfield, and new homes offer significant value. This is where new memories are waiting to be made, and it is a great place to call home. (id:52784)
3208, 100 Walgrove Court Se
Calgary, Alberta
Luxury and refined styling define this beautifully upgraded townhouse, ideally located in the upscale and sought-after community of Walden. From the moment you arrive, the landscaped frontage and spacious concrete patio create an inviting outdoor space—perfect for relaxing, BBQing, or entertaining friends. This unit is privately positioned within the complex, tucked away from street traffic and noise for added peace and comfort. Inside, you’ll find nearly 1,300 sq. ft. of thoughtfully designed living space featuring 3 bedrooms, 3.5 bathrooms, and two dedicated parking stalls. The main level showcases 9 ft ceilings and luxury vinyl plank flooring that continues throughout both levels, creating a cohesive and modern feel. The gourmet kitchen is a standout, offering quartz countertops, a chimney-style hood fan, upgraded stainless steel appliances including a gas stove, and premium finishing touches for both style and functionality. Upstairs features 2 bedroom and 2 full bathrooms, while the fully finished basement adds exceptional versatility with a third bedroom, a full bathroom, convenient laundry, and a generous walk-in closet with excellent storage capacity. Pride of ownership is evident throughout, and the well-managed complex benefits from very low condo fees—making this home not only stunning but practical. With public transit, shopping, parks, and easy access to Stoney Trail and Deerfoot Trail, commuting and daily convenience are effortless. This move-in ready home offers the perfect blend of luxury, comfort, and location in one of Calgary’s most desirable newer communities. (id:52784)
300 Copperstone Cove Se
Calgary, Alberta
Welcome to a rare and beautifully designed two storey townhome, a true find in today’s market and not a typical stacked layout. This home has been meticulously maintained and thoughtfully upgraded throughout, making it one of the most upgraded units in the complex. Featuring THREE BEDROOMS and located in the highly desirable community of COPPERFIELD, this home sits right in the heart of the neighbourhood, NEXT TO THE COMMUNITY CENTRE, an absolute PARADISE FOR KIDS and a dream location for families. The area is EXTREMELY FAMILY FRIENDLY with SCHOOLS, PARKS, AND SHOPPING WITHIN WALKING DISTANCE. The main floor offers an open and inviting layout with 9 FOOT CEILINGS, NEW PAINT, and NEW CARPET. The spacious living room flows seamlessly into a modern OPEN CONCEPT KITCHEN featuring NEW STAINLESS STEEL APPLIANCES, a WATERFALL ISLAND, and PROFESSIONALLY INSTALLED HIGH END QUARTZ COUNTERTOPS. LAMINATE FLOORING THROUGHOUT THE MAIN LEVEL is complemented by LED POT LIGHTS that brighten the space beautifully. A TWO PIECE BATHROOM and welcoming foyer complete the main level. Upstairs, the SPACIOUS PRIMARY BEDROOM includes a WALK IN CLOSET and PRIVATE ACCESS TO THE MAIN BATHROOM. The SECOND BEDROOM IS ALSO VERY SPACIOUS and filled with NATURAL LIGHT. With NO NEIGHBOURS IN FRONT and EXCELLENT PRIVACY AT THE BACK, this home offers both openness and comfort. The lower level includes a THIRD BEDROOM, ADDITIONAL STORAGE SPACE, and DIRECT ACCESS TO THE ATTACHED GARAGE. The DRIVEWAY PROVIDES AN EXTRA PARKING SPOT, plus PLENTY OF STREET PARKING nearby. Additional upgrades include a TANKLESS WATER HEATER, WATER SOFTENER, HIGH EFFICIENCY FURNACE, and LUXURY VINYL PLANK FLOORING IN THE BATHROOMS. This is a truly MOVE IN READY HOME, offering layout, location, and upgrades all in one. (id:52784)
226 Sage Meadows Circle Nw
Calgary, Alberta
Welcome to this well-maintained 2-storey detached home in the desirable community of Sage Meadows. Featuring 3 bedrooms and 2.5 bathrooms, this home offers a bright, open-concept main floor with hardwood flooring and large windows that fill the space with natural light.The modern kitchen is equipped with rich cabinetry, stainless steel appliances, a tiled backsplash, pendant lighting, and a large central island with breakfast bar, perfect for entertaining and everyday living. The adjoining dining and living areas provide a functional and inviting layout.Upstairs, the spacious primary bedroom features plush carpeting, a ceiling fan, and a private ensuite with a soaker tub, glass enclosed walk-in shower, and contemporary finishes. Two additional well sized bedrooms and a full bathroom complete the upper level.Additional highlights include a double attached garage, window coverings throughout, and a fully fenced backyard with a concrete patio, ideal for outdoor enjoyment. A front, side, and backyard irrigation system adds convenience and enhances curb appeal.Numerous recent upgrades offer peace of mind, including a new roof (June 2025), new hot water tank (February 2025), new refrigerator (January 2025), attic insulation upgraded to R60 with heat wire installed (July 2023), and microwave replaced in 2020. Included appliances are dishwasher, refrigerator, electric stove, microwave hood fan, washer, dryer, garage controls, and garage door opener.Ideally located close to Sage Hill Crossing, Sage Hill Quarter, Beacon Hill, and Creekside Shopping Centres, with easy access to grocery stores, restaurants, cafés, fitness facilities, and everyday amenities. Enjoy nearby parks, walking and biking paths, playgrounds, and quick access to Nose Hill Park. Convenient access to Stoney Trail ensures easy commuting across the city. Nearby public and Catholic schools, daycare options, and family-friendly amenities make this an excellent home for families, professionals, or inve stors. (id:52784)
2016 Brightoncrest Green Se
Calgary, Alberta
Welcome to 2016 Brightoncrest — the family home you’ve been waiting for!This place isn’t just a house, it’s where family life really comes together. Tucked away on a quiet, kid-friendly street in New Brighton, you’re just a short walk to parks, playgrounds, and schools — everything families love about this community.Inside, the main floor is bright and open, the kind of space that works just as well for Saturday morning pancakes as it does for hosting the whole crew on a holiday. The kitchen will honestly make you fall in love with cooking again — crisp white cabinets, quartz counters, a huge island for kids’ homework or quick dinners, plus stainless steel appliances that keep things stylish and practical.And the garage… families will love this. Heated, fully finished, and with modern lighting, it’s the perfect spot for hockey gear, bikes, a home gym, or even just a place to work on projects without freezing in the winter.Upstairs, the primary suite gives parents a relaxing retreat at the end of the day, while two more bright bedrooms are ready for kids, guests, or even a playroom or office.Out back, the deck is where you’ll picture BBQ nights, summer hangouts, and cozy evenings under the stars. Add in the fact you’re just minutes from the community centre, splash park, skating rink, and endless shops and restaurants — it’s easy to see why families love it here. (id:52784)
376 Precedence Hill
Cochrane, Alberta
Welcome to this beautifully crafted bungalow that perfectly balances style, comfort, and functionality! Designed with an inviting OPEN-CONCEPT layout, the main floor showcases soaring VAULTED CEILINGS that create a bright and spacious atmosphere. The impressive kitchen features QUARTZ COUNTERTOPS, a statement FEATURE HOOD FAN, updated TILE BACKSPLASH, and plenty of cabinetry—ideal for both entertaining and everyday living. The adjoining living room centers around an ELECTRIC FIREPLACE with a striking FEATURE WALL, adding warmth and modern flair.A stylish MAIN FLOOR OFFICE with a BARN DOOR and custom attachment provides the perfect work-from-home setup. The upgraded LAUNDRY ROOM offers added convenience with COUNTERSPACE, SHELVING, and CABINETRY, complemented by UPGRADED TILE. The elegant HALF BATH is thoughtfully finished with a SLATTED ACCENT WALL, QUARTZ COUNTERS, and UPGRADED FIXTURES.The PRIMARY BEDROOM is a true retreat, featuring a generous WALK-IN CLOSET and a spa-inspired ENSUITE complete with DUAL SINKS and a fully TILED SHOWER.Downstairs, the FULLY FINISHED BASEMENT expands your living space with a cozy FAMILY ROOM featuring a FEATURE WALL and DRY BAR, plus TWO ADDITIONAL BEDROOMS and a MODERN 4-PIECE BATHROOM—perfect for guests or family.Step outside to your WEST-FACING BACKYARD OASIS, highlighted by a TWO-TIERED DECK with PRIVACY WALL, a PERGOLA WITH ROOF, BUILT-IN BENCH, and beautiful LANDSCAPING with florals and a PAVING STONE PATHWAY—all while enjoying scenic views of Cochrane.Located in one of Cochrane’s most desirable communities, this home offers high-end finishes, thoughtful design, and incredible outdoor living—truly a must-see! (id:52784)
107, 345 Rocky Vista Park Nw
Calgary, Alberta
Wow! Do NOT miss this opportunity to own a truly AMAZING home. Pride of ownership shows throughout in one of the premiere units in the well-managed building in The Pavilions at Rocky Ridge! This ground level unit with 2 bedrooms, 2 baths plus a den (or 3rd bedroom) is as unique & pleasing as it is practical! Wake up every day to your own private view of the majestic Rocky Mountains! Enjoy your private, covered deck with your own convenient storage space just off of the deck. Inside, you will love the floor plan, with the open layout, fireplace, spacious kitchen, bright living room, large bedrooms, den and so much more. Your large and spacious primary bedroom leads into a gorgeous ensuite with soaker tub, shower and walk in closet. Recent upgrades include new paint & new vinyl plank flooring throughout, as well as a brand new stove. You will also have your own, heated underground parking stall. As a resident of Rocky Ridge (with a $25 per month HOA fee), you will also have access to indoor and outdoor facilities including banquet halls, fitness center, games rooms, conference rooms, tennis courts, playgrounds, cinema room and a hair salon. The location offers so much from gorgeous views, to walking/bike paths, ponds, proximity to shopping, major roads, public transit and more. Book your private viewing today! (id:52784)
4617 50 Avenue
Red Deer, Alberta
This is over 3000 sq ft FREE STANDING building on 13000 sq ft Lot, BEST for LIQUOR STORE Business, offers a rare opportunity to own a property in the core of Red Deer Downtown. This property was used for successfully running a Liquor Store for the longest time. The location, building size, variety of uses allowed (subject to Red Deer city approval), for the price offered can not be beaten in the area. This property is ideal for attracting high-quality tenants or customers. It is situated in a diverse and dynamic neighbourhood with a strong local economy and offers ample parking, ensuring convenience for visitors. Whether you’re an investor looking for a hands-off investment or an entrepreneur with a vision, this property is perfect for you. Don’t miss the chance to own a prime retail location in Downtown Red Deer, AB. Contact us today for more information! (id:52784)
232 Penbrooke Way Se
Calgary, Alberta
** Back on the market - Buyers Financing issue, Again** Great first Impression as you drive up! - Great Curb appeal on this 3 level split located in a quiet crescent. Open the front door and step inside and you will say WOW! Very cozy very warm feeling. Lots of upgrades Inside and out. Most renovations done around 2008 with Birch Cabinetry in the Kitchen, granite counter tops, large island with built in oven, terrific appliance package and Hardwood Hickory through the main and upper level. 2 Fireplaces one in the Living room, wood burning and an air tight FP in the lower family room. Newer; SxS fridge, washer machine, efficient Aragon vinyl windows installed in 2007. Shingles 2013. Mid Efficient furnace. Kineteco Water System for drinking water. Underground Irrigation system. "" Central Air Conditioning" for those warm or Smokey days. Drywalled and Heated Garage. Patio doors of the master bedroom to a deck leading to a patio and on the South side there is a raise garden bed. RV gate. Oversize Garage and high door 25.6'x23.6'(598 sq ft) So call your favorite Realtor and come see this great home today! (id:52784)
204, 105 Stewart Creek Rise Sw
Canmore, Alberta
This luxurious penthouse in the serene Three Sisters community offers an unparalleled mountain living experience, with breathtaking views from every room. Bathed in natural light through expansive floor-to-ceiling windows, the two-storey layout features soaring vaulted ceilings that create an impressive sense of space. With over 2,800 sq. ft. and two primary suites on the main level, each with a private ensuite, walk-in closet, and balcony, this home delivers both comfort and sophistication. Two large south-facing decks provide ideal spaces for relaxing or entertaining against a stunning mountain backdrop. Low condo fees and a quiet, well-maintained complex make this residence a rare opportunity. Additional highlights include ample storage, an attached garage, and a spacious kitchen with premium Monogram appliances, perfect for daily living or hosting in style. (id:52784)

