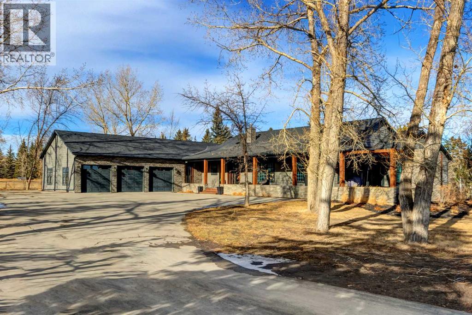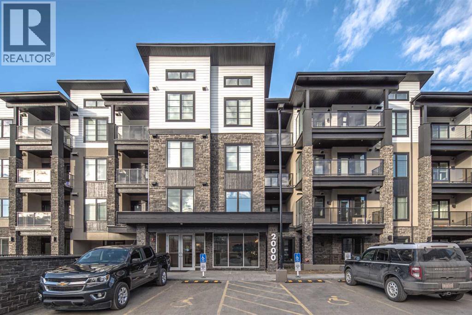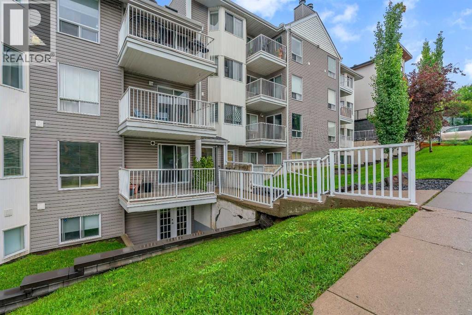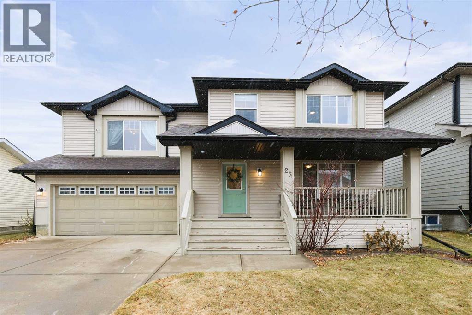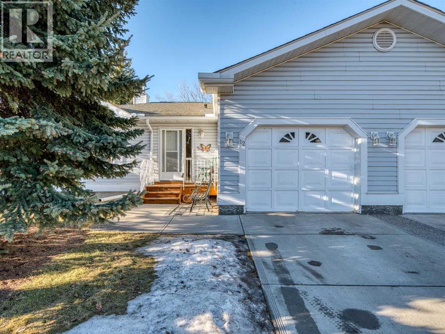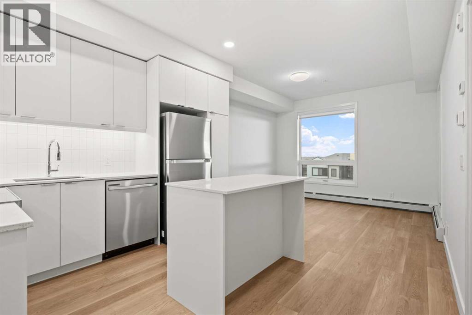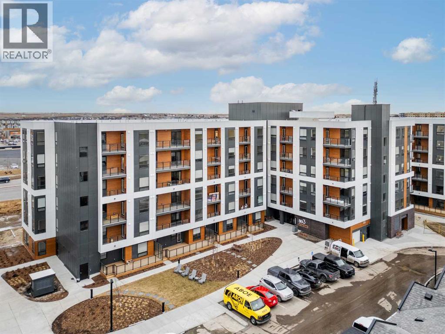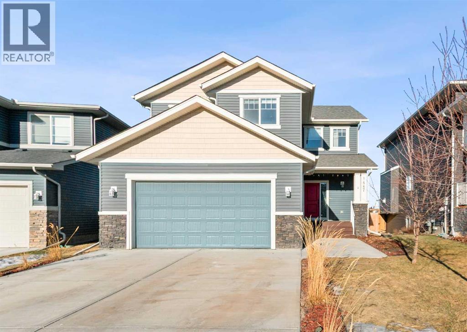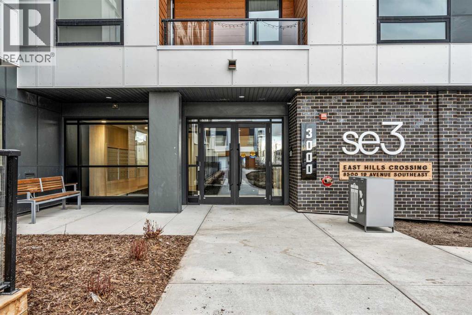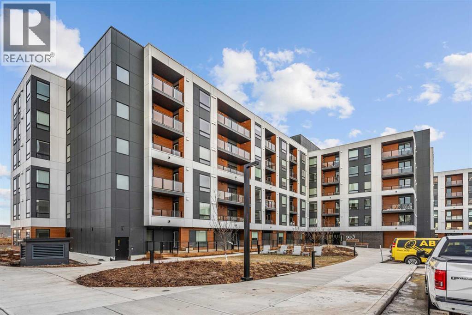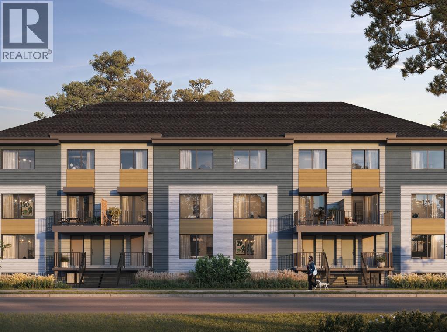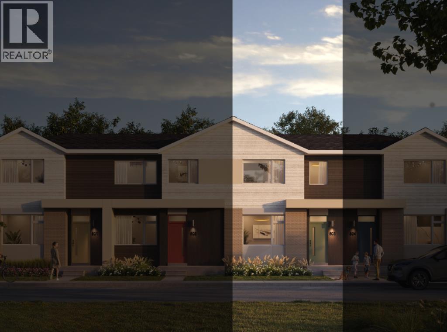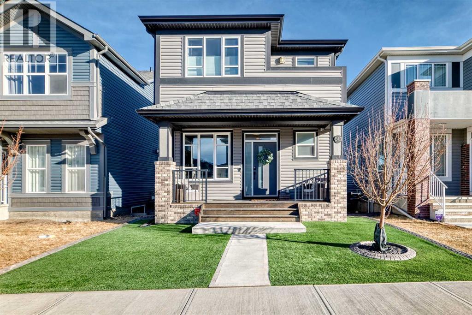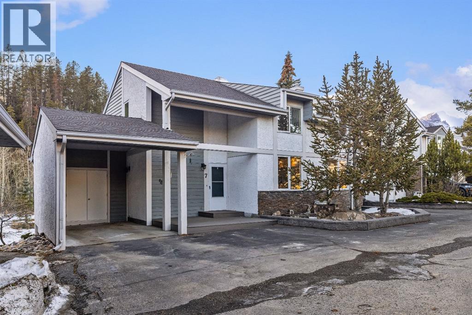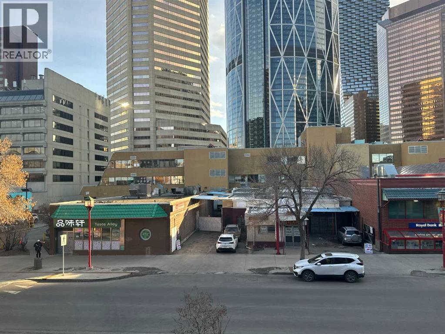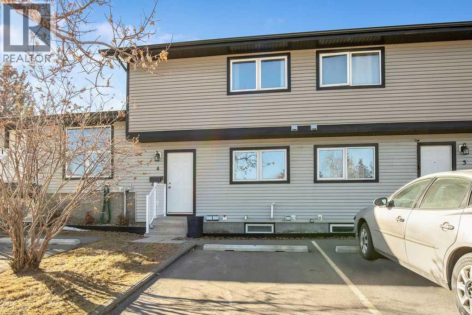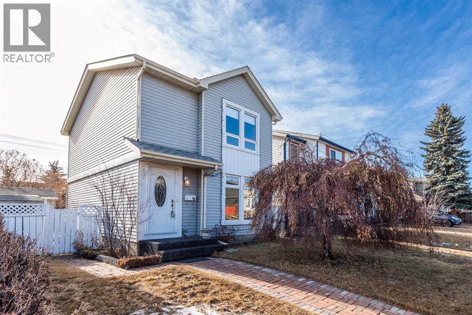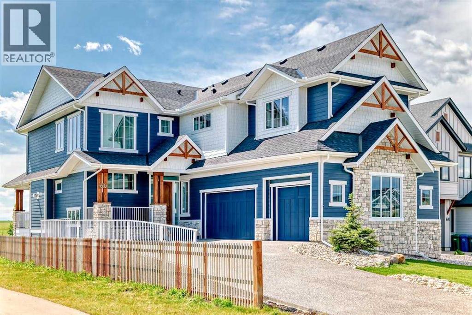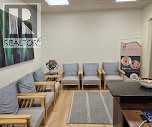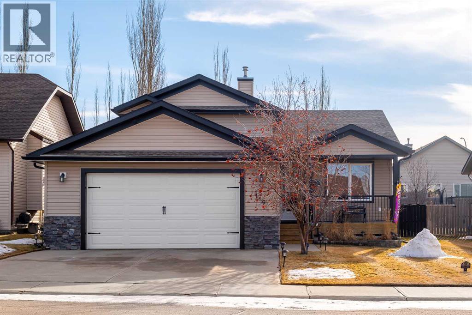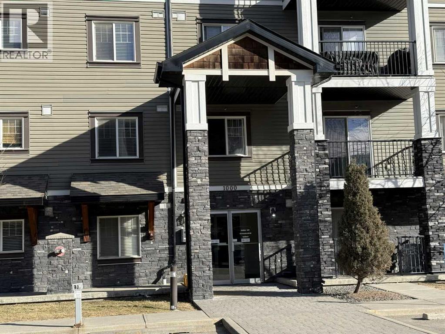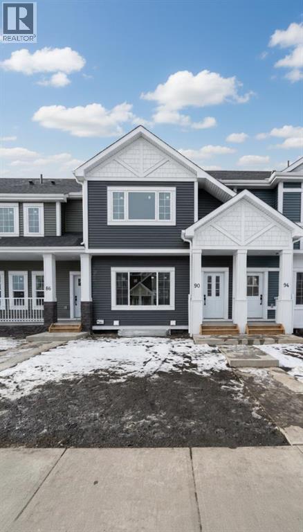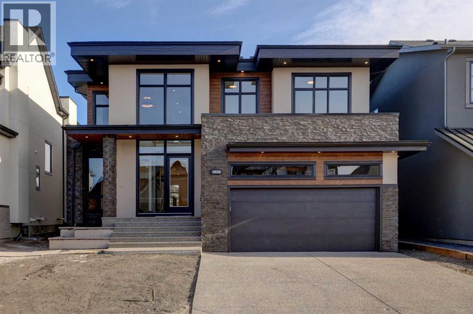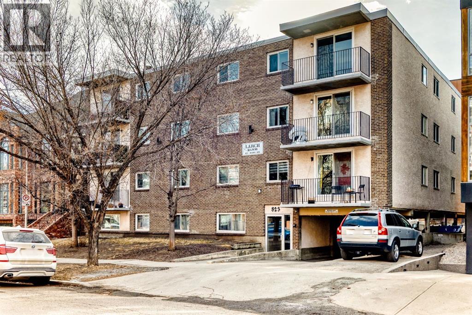566 Pine Creek Ridge
Heritage Pointe, Alberta
Nestled between the City of Calgary and Heritage Pointe, 1+2 bedrooms, 3158 Sq Ft Walkout Bungalow offers a rare opportunity to own an exquisite 1.4-acre ravine property that perfectly blends luxury, comfort, and natural beauty. This extraordinary estate captures the best of both worlds—tranquil country living and easy city access—making it an ideal sanctuary for those seeking privacy without compromise.From the moment you arrive, the property’s serene setting draws you in. Framed by mature trees and sweeping ravine views, this oversized, fully serviced lot provides an unparalleled sense of space and seclusion while remaining only minutes from Calgary’s city limits. Whether hosting lively gatherings or enjoying peaceful mornings on the deck, this bungalow promises a lifestyle defined by balance, elegance, and connection to nature.Completely renovated throughout, this exceptional bungalow showcases refined design and exceptional craftsmanship. The open-concept main floor features vaulted ceilings and a striking two-sided stone fireplace, creating an atmosphere of warmth and sophistication. Sunlight fills the living spaces, emphasizing the home’s flowing layout and high-end finishes that blend timeless charm with contemporary function.At the heart of the home lies a gourmet chef’s kitchen—an inspiring space designed for both culinary adventures and entertaining. Granite countertops, a large island with breakfast bar, and a dedicated scullery kitchen provide both beauty and convenience, seamlessly blending style and practicality. Every element has been thoughtfully curated to create a kitchen that is as inviting as it is functional.The primary suite is a serene retreat offering spa-like luxury with in floor heating, digital shower controls, and a five-piece ensuite designed for relaxation. Each bedroom includes a walk-in closet, and all bathrooms feature premium finishes that elevate daily routines into indulgent experiences.Transition effortlessly from indoor to outdoor living, where an expansive front deck with a stone fireplace and built-in seating offers the perfect gathering spot for evenings under the stars. The multi-tiered back deck, featuring a built-in hot tub, overlooks the breathtaking ravine—ideal for entertaining or simply unwinding in nature’s embrace.The fully developed walk-out basement expands the home’s versatility with in floor heating, a spacious recreation room with wet bar, a private gym, and a second den or home office. Every square foot is designed for both relaxation and functionality. Thoughtful additions such as an oversized triple garage with in floor heating, a main floor laundry room with full cabinetry, a mud room, and abundant storage space enhance convenience and comfort throughout.With its prime location, meticulous renovations, and unrivaled privacy, This bungalow redefines ravine living. This one-of-a-kind estate delivers the ultimate combination of natural beauty, modern luxury, and effortless convenience. (id:52784)
2217, 2117 81 Street Sw
Calgary, Alberta
Welcome to Unit 2217 at The Whitney in prestigious Springbank Hill—a brand-new, air-conditioned 2-bedroom, 2-bath CORNER UNIT offering elevated design and exceptional privacy.Ideally positioned as a SECOND-FLOOR CORNER UNIT, this bright home enjoys a unique advantage: the level below is dedicated to BICYCLE STORAGE (NOT A RESIDENTIAL SUITE), providing added quiet and peace of mind. With 877.8 SQ. FT. RMS, the thoughtfully designed layout features expansive windows, quality finishes, and premium sound attenuation throughout.The contemporary kitchen is both stylish and functional, showcasing quartz countertops, a central island with eating bar, soft-close cabinetry, and a sleek stainless steel appliance package—perfect for everyday living and entertaining. The open-concept living and dining areas flow seamlessly onto an oversized private balcony, ideal for outdoor dining or relaxing evenings.Additional highlights include IN-SUITE LAUNDRY, BUILT-IN A/C, and TITLED HEATED UNDERGROUND PARKING(#45).Located just steps from Aspen Landing, scenic pathways, and transit including 69 Street CTrain Station, with quick access to downtown and convenient routes west toward the mountains.A rare opportunity to own a MOVE-IN READY CORNER UNIT with OVERSIZED BALCONY in this location don’t come up often—book your private showing today. (id:52784)
203, 1919 17 Avenue Sw
Calgary, Alberta
Urban Living in the Heart of Bankview | Renovated Bath | Underground Parking | Welcome to Unit 203 at The Manhattan, a bright and thoughtfully updated two-bedroom condo in Bankview, one of Calgary’s most walkable inner-city communities. Inside, hardwood floors and fresh, neutral tones create a warm, inviting feel, while large windows draw in natural light throughout the day. The living room offers a comfortable space to unwind and opens directly onto a private, covered balcony, ideal for morning coffee or relaxing summer evenings. The kitchen features a modern two-tone cabinet design, updated appliances, and a contemporary tile backsplash, with a dedicated dining area that makes hosting easy and everyday meals feel effortless. The oversized primary bedroom stands out with charming bay windows and enough space for a reading nook or work-from-home setup. A versatile second bedroom is perfect for guests, a roommate, or a dedicated office. The newly renovated four-piece bathroom showcases updated fixtures and excellent storage, while a full-size in-suite laundry adds everyday convenience. Underground parking completes the package. Situated just steps from the shops, restaurants, and nightlife of 17th Avenue SW, along with nearby parks and transit, this location offers a true inner-city lifestyle. Whether you’re a first-time buyer, professional, or investor, this is a well-balanced opportunity in a vibrant, established neighbourhood. (id:52784)
25 Mckinnon Street Nw
Langdon, Alberta
Get ready to fall in love with your new home. This charming 2 story home is located on a massive lot in the heart of Langdon’s desirable West side close to Langdon School (K-8.) This home’s classic design feels like a forever home where your family can grow and put down roots in this friendly close knit community. Embrace your new small town lifestyle on the extensive covered front porch where you can greet your neighbours and socialize with family and friends. Just inside the front door you’ll find the elegant and welcoming living room complete with gleaming hardwood floors. Through the open archway is the heart of the home - a warm and cozy kitchen with eat-in dining area and sliding glass doors providing easy and direct access to the back deck. A 2 pc powder room is discreetly tucked down a few stairs providing privacy and separation. A large closet is also on this level conveniently located close to the garage door entrance. Heading upstairs to your left is a spacious and sunny freshly painted bonus room that is sure to be your family’s favourite room to snuggle in for movie night or story time. Taking a right turn from the staircase you’ll find 3 good sized bedrooms including the primary where you’ll enjoy a huge walk-in closet complete with a window. 2 more bedrooms and a shared main bath round out this level. This thoughtful design is the perfect layout for a young family where mom & dad can enjoy time together in the bonus room after little ones are in bed without disturbing them but still being close if needed. The unspoiled basement is where you’ll find the laundry facilities plus the opportunity to expand your living space as needed. Large lot sizes are what this area of Langdon is known for and this home does not disappoint. The huge West facing backyard is fully fenced with a big deck, raised garden beds and plenty of room for kids and pets to play. Shingles/Siding were replaced 3 years ago and hot water tank 2 years ago. A 2 car front entry attached g arage finishes off this terrific property! Don’t miss your chance to call the wonderful community of Langdon home. (id:52784)
12 Deer Ridge Close Se
Calgary, Alberta
Adult Living at Its Best!Welcome to this beautifully maintained 3-bedroom, 2-bathroom bungalow with a fully finished basement and central air-conditioning ideally situated within walking distance of shopping, public transportation, and the endless pathways of Fish Creek Park. Designed for easy, low-maintenance living, this home features an attached insulated and drywalled garage, patio doors leading to a private back deck overlooking a peaceful green space, and a second 3-piece bathroom in the lower level—perfect for guests or added convenience.Located in the desirable Horizon Village complex, residents enjoy access to a clubhouse and a welcoming, well-managed 55+ community lifestyle. With its unbeatable location and exceptional value, this is the best-priced bungalow in the area—and opportunities like this don’t last long. (id:52784)
3406, 8500 19 Avenue Se
Calgary, Alberta
BRAND NEW | 1 BED + DEN / 1 BATH / 552 SQ FT | MODERN FINISHES | LOW CONDO FEES | TITLED PARKING – Welcome to East Hills by Minto Communities, an award-winning Canadian builder with over 70 years of experience. This condo complex is located in the growing community of Belvedere, just steps from East Hills Shopping Centre. Designed to foster a true sense of community, East Hills features pedestrian pathways, nearby greenspace, and a walkable, neighbour-friendly layout. Enjoy unbeatable convenience with Costco, Walmart, banks, restaurants, and everyday essentials right across the street, along with quick access to major roadways and public transit for an easy commute downtown or around the city.This brand-new 1 bedroom plus den, 1 bathroom condo offers a smart and functional layout with 614 sq ft of well-designed living space and modern finishes throughout. As you enter the home, you’ll find a versatile den located at the front left of the unit—ideal for a home office, workout space, or additional storage. The kitchen is centrally located within the home and features a large island, stainless steel appliances, ample cabinetry, and contemporary finishes, making it both stylish and practical.The open-concept design flows seamlessly into the living area at the back of the home, where large windows and direct access to the private balcony create a bright and inviting space—perfect for relaxing, entertaining, or enjoying summer evenings. The bedroom is conveniently located just off the kitchen and offers a comfortable retreat, complete with a walk-in closet. The walk-through closet leads into the bathroom, which also provides access from the foyer for added convenience. In-suite washer and dryer are located here as well, maximizing efficiency without sacrificing space.Additional highlights include titled parking, a pet-friendly building (with restrictions), access to an on-site fitness centre located in Building 3000, and a rooftop patio in Building 1000—both availab le to all residents—enhancing the lifestyle appeal of this low-maintenance home. With modern design, low condo fees, and an exceptional location, this is an excellent opportunity for first-time buyers, investors, or those looking to downsize in one of southeast Calgary’s most convenient communities. Contact Minto’s sales staff and book your visit today! (id:52784)
3204, 8500 19 Avenue Se
Calgary, Alberta
BRAND NEW | 2 BED / 2 BATH / 710 SQ FT | MODERN FINISHES | LOW CONDO FEES | TITLED PARKING – Welcome to East Hills by Minto Communities, an award-winning Canadian builder with over 70 years of experience. This condo complex is located in the growing community of Belvedere, just steps from East Hills Shopping Centre. Designed to foster a true sense of community, East Hills features pedestrian pathways, nearby greenspace, and a walkable, neighbour-friendly layout. Enjoy unbeatable convenience with Costco, Walmart, banks, restaurants, and everyday essentials right across the street, along with quick access to major roadways and public transit for an easy commute downtown or around the city.This brand-new 2 bedroom, 2 bathroom condo offers a smart and functional layout with 772 sq ft of well-designed living space and modern finishes throughout. The kitchen is located at the front of the home and features a large island, stainless steel appliances, and ample cabinetry for storage. The open-concept design flows seamlessly into the living area at the back of the home, where you’ll find access to the balcony—ideal for relaxing, entertaining, or enjoying summer evenings.The thoughtfully designed split-bedroom layout provides added privacy, with bedrooms located on either side of the home. The primary bedroom is situated to the right of the living room and includes a walk-in closet and a 3-piece ensuite bathroom. On the opposite side, you’ll find the second bedroom, an additional full bathroom, and a closet, making this layout ideal for roommates, guests, or a home office setup. At the very front of the home is a dedicated storage room with in-suite washer and dryer for added convenience.Additional highlights include titled parking, a pet-friendly building (with restrictions), access to an on-site fitness centre located in Building 3000, and a rooftop patio in Building 1000—both available to all residents—enhancing the lifestyle appeal of this low-maintenance home. With mo dern design, low condo fees, and an exceptional location, this is an excellent opportunity for first-time buyers, investors, or those looking to downsize in one of southeast Calgary’s most convenient communities. Contact Minto’s sales staff and book your visit today! (id:52784)
1447 Aldrich Place
Carstairs, Alberta
BACK ON THE MARKET DUE TO FINANCING. Welcome to this fully developed, 4 bedroom home backing onto a greenspace, located in the family-friendly community of Carstairs, known for its small-town charm, great schools, and easy access to everyday amenities. A large front porch invites you inside to a spacious foyer, leading into a bright, open-concept main floor. The large living room with a gas fireplace and engineered hardwood floors creates a warm, welcoming space for relaxing or entertaining. The chef’s kitchen offers a generous island with ample storage, gas stove, and a walk-through pantry that connects seamlessly to a large mudroom. The spacious dining area opens onto a private deck where you can enjoy peaceful views of the greenspace behind. A main floor office and 2-piece powder room complete this level. The upper level offers 3 generously sized bedrooms, including 2 large secondary bedrooms perfect for a growing family. You will also appreciate the convenience of upstairs laundry and a spacious bonus room complete with a second gas fireplace. The primary suite is a true retreat, featuring a 5-pc ensuite with a makeup area and a large walk-in closet. The fully developed basement adds even more living space with a very large bedroom, generous family room, and an additional bathroom, ideal for guests or teens. Central air conditioning will ensure summer comfort. Set in a welcoming community and backing onto greenspace, this is a home you will enjoy for years to come. (id:52784)
3316, 8500 19 Avenue Se
Calgary, Alberta
BRAND NEW | 1 BED / 1 BATH / 502 SQ FT | MODERN FINISHES | LOW CONDO FEES | TITLED PARKING – Welcome to East Hills by Minto Communities, an award-winning Canadian builder with over 70 years of experience. This condo complex is located in the growing community of Belvedere, just steps from East Hills Shopping Centre. Designed to foster a true sense of community, East Hills features pedestrian pathways, nearby greenspace, and a walkable, neighbour-friendly layout. Enjoy unbeatable convenience with Costco, Walmart, banks, restaurants, and everyday essentials right across the street, along with quick access to major roadways and public transit for an easy commute downtown or around the city.This brand-new 1 bedroom, 1 bathroom condo offers a smart and efficient layout with 560 sq ft of well-designed living space and modern finishes throughout. As you enter the home, the kitchen is located at the front on the left and features a functional island, stainless steel appliances, ample cabinetry, and convenient storage. The open-concept layout flows seamlessly toward the back of the home into the living area, where you’ll find access to a private balcony—perfect for relaxing or enjoying warm summer evenings.The bedroom is located just off the living room and offers a comfortable retreat, complete with a walk-through closet that leads directly into the bathroom. The bathroom is thoughtfully designed with dual access from both the primary bedroom and the foyer, adding convenience for guests. In-suite laundry is also located here, maximizing functionality without sacrificing space.Additional highlights include titled parking, a pet-friendly building (with restrictions), access to an on-site fitness centre located in Building 3000, and a rooftop patio in Building 1000—both available to all residents—enhancing the lifestyle appeal of this low-maintenance home. With modern design, low condo fees, and an exceptional location, this is an excellent opportunity for first-time buyers , investors, or those looking to downsize in one of southeast Calgary’s most convenient communities. Contact Minto’s sales staff and book your visit today! (id:52784)
3218, 8500 19 Avenue Se
Calgary, Alberta
BRAND NEW CORNER UNIT | 2 BED / 2 BATH / 802 SQ FT | MODERN FINISHES | LOW CONDO FEES | UNDERGROUND TITLED PARKING – Welcome to East Hills by Minto Communities, an award-winning Canadian builder with over 70 years of experience. This condo complex is located in the growing community of Belvedere, just steps from East Hills Shopping Centre. Designed to foster a true sense of community, East Hills features pedestrian pathways, nearby greenspace, and a walkable, neighbour-friendly layout. Enjoy unbeatable convenience with Costco, Walmart, banks, restaurants, and everyday essentials right across the street, along with quick access to major roadways and public transit for an easy commute downtown or around the city. This brand-new corner 2 bedroom, 2 bathroom condo offers a smart and functional layout with a well-designed living space and modern finishes throughout. The kitchen sits at the heart of the home and features a large island, stainless steel appliances, and ample cabinetry and storage. Just off the kitchen is the dedicated dining area, which leads to your private southwest-facing balcony—perfect for soaking up the sun and enjoying summer evenings.Back inside, the spacious living room is located across from the kitchen, creating a bright and inviting open-concept layout ideal for both everyday living and entertaining. The thoughtfully designed split-bedroom floor plan provides excellent privacy. The primary bedroom is generously sized and includes a walk-in closet and a 3-piece ensuite. The second bedroom is also well-sized and features a walk-through closet with a pocket door that connects directly to the additional 4-piece bathroom—an ideal setup for guests, roommates, or a home office.Additional storage and in-suite laundry are conveniently located at the front of the home beside the foyer, completing this functional and well-appointed condo.Additional highlights include underground titled parking, a pet-friendly building (with restrictions), access to a n on-site fitness centre located in Building 3000, and a rooftop patio in Building 1000 + Building 4000—available to all residents—enhancing the lifestyle appeal of this low-maintenance home. With modern design, low condo fees, and an exceptional location, this is an excellent opportunity for first-time buyers, investors, or those looking to downsize in one of southeast Calgary’s most convenient communities. Contact Minto’s sales staff and book your visit today! (id:52784)
413, 8530 21 Avenue Se
Calgary, Alberta
NEW BUILD | LOW CONDO FEES | 2 BED / 1.5 BATH / 1000 SQ FT TOTAL LIVING SPACE | TITLED PARKING STALL | EST. Q1 2027 POSSESSION – Welcome to the Link model at Metro Townhomes by Minto Communities, an award-winning Canadian builder with over 70 years of experience, located in East Hills Crossing, one of southeast Calgary’s fastest-growing and most convenient communities. These thoughtfully designed stacked townhomes offer modern finishes, functional layouts, and long-term value in a location that truly stands out.This lower-level unit features a smart and efficient floor plan designed for everyday comfort. The main level welcomes you with a spacious foyer that flows into a functional kitchen complete with stainless steel appliances, a central island, and ample storage space. Just off the kitchen is a massive living room, perfect for relaxing or entertaining. A convenient half bath is also located on this level, with the option to upgrade to a full 3-piece bathroom with a shower for added flexibility.Downstairs, you’ll find two well-sized bedrooms, a full bathroom, laundry, and plenty of storage space, creating a private and practical lower level ideal for homeowners or investors alike.The home includes a titled parking stall and low condo fees, adding to the overall value and affordability.Ideally situated directly across from East Hills Crossing Shopping Centre and Costco, this location offers unmatched convenience with shopping, dining, and services just steps away. Public transit is nearby, providing a quick and easy commute to downtown Calgary in minutes.East Hills is a vibrant, well-connected southeast community known for its thoughtful planning, green spaces, pathways, and easy access to major roadways and 17 Ave SE. Combining modern design, a functional floor plan, and an unbeatable location, this is an excellent opportunity to secure a brand-new home in East Hills with estimated completion in Q1 2027.Don’t miss your chance to be part of this excitin g community! Book your visit at the presentation centre today for more details! *Photos are representative* (id:52784)
983 Eston Circle
Calgary, Alberta
NEW BUILD | NO CONDO FEE | 3 BED / 2.5 BATH / 1382 SQ FT | REAR ATTACHED DOUBLE GARAGE | 9 FT CEILINGS | UNDEVELOPED BASEMENT | EST. Q4 2026 POSSESSION – Welcome to the Amber model by Minto Communities, an award-winning Canadian builder, located in East Hills Crossing, one of southeast Calgary’s fastest-growing and most convenient communities. These thoughtfully designed lane townhomes offer modern finishes, functional layouts, and long-term value in a location that truly stands out.The main floor features a bright, open-concept design with 9-foot ceilings, creating a spacious and airy feel throughout. The layout opens into a generous living room, perfect for everyday living or entertaining. At the heart of the home is the kitchen, complete with a central island, stainless steel appliances, and contemporary finishes, seamlessly connecting to the dining area at the rear of the home. A convenient half bath and mudroom are tucked away at the back, providing direct access to the rear attached double garage, keeping daily life organized and efficient.Upstairs, you’ll find a well-planned upper level designed for comfort and privacy. The primary bedroom is spacious enough to accommodate a king-sized bed and includes a walk-in closet along with a 4-piece ensuite, with the option to upgrade to a 5-piece. Two additional well-sized bedrooms, a full 4-piece bathroom, upper-floor laundry, and a linen closet complete this level. Adding even more appeal is a large private balcony located above the garage, an ideal spot to enjoy morning coffee or unwind in the evening.The home also includes a full, undeveloped basement with rough-in for a 3-piece bathroom, offering excellent future potential to add a large recreation space, and additional storage as your needs evolve.Ideally situated across from East Hills Crossing Shopping Centre and Costco, this location offers unmatched convenience with shopping, dining, and services just steps away. Public transit is nearby, providing a qui ck and easy commute to downtown Calgary in minutes. East Hills itself is a vibrant, well-connected southeast community, known for its thoughtful planning, green spaces, pathways, and easy access to major roadways and 17 Ave SE.Combining modern design, a functional floor plan, and an unbeatable location, this is an excellent opportunity to secure a brand-new home in East Hills with estimated completion in Q4 2026. Don’t miss your chance to be part of this exciting community! Book your visit at the presentation centre today for more details! *Photos are representative.* (id:52784)
513 Chinook Gate Square Sw
Airdrie, Alberta
** OPEN HOUSES - CANCELLED ** Welcome to this stunning, completely move-in ready home in the sought-after community of Chinook Gate. Meticulously maintained and beautifully finished, the pride of ownership is evident from the moment you step through the front door. A generous west-facing office/den offers the perfect work-from-home space, filled with natural light. The bright, open-concept main living area is both functional and stylish, featuring a beautiful kitchen with upgraded lighting, a large island, pantry, ample cupboard space and gas stove. Timeless blue cabinetry paired with grey stone countertops creates a warm yet sophisticated atmosphere. The east-facing living room is a true showpiece, highlighted by an electric fireplace with a shiplap feature wall, natural wood mantle, and custom built-in shelving. An entire wall of windows floods the space with morning light. Both the front and backyard have been thoughtfully landscaped with low-maintenance turf. The backyard is an entertainer’s dream, complete with a large deck, a built-in outdoor kitchen with BBQ, pergola and stone walkway — a space you’ll never want to leave. Upstairs, you’ll find a spacious bonus room and three bedrooms, including a large primary retreat featuring a 4 piece ensuite, a walk-in closet and incredible west-facing private balcony — the perfect place to enjoy your morning coffee. Convenient upper-floor laundry adds to the home’s thoughtful design. The fully finished basement expands your living space with a fourth bedroom, generous recreation area, full bathroom, and plenty of storage. Additional highlights include air conditioning for summer comfort and a double detached garage for secure parking. There is truly nothing missing in this exceptional home — simply move in and start making memories. Located in the vibrant community of Chinook Gate, residents enjoy year-round family events such as community BBQs, summer movie nights, and Easter egg hunts. Just a block from a park and minu tes to Chinook Winds Park, schools (elementary through high school), and all amenities, this location offers the perfect blend of lifestyle and convenience. (id:52784)
7, 1017 Olympic Drive
Canmore, Alberta
Properties within this limited collection of residences are rarely available, a clear indication of the desirability and long-term ownership in this location. Offering over 2,200 sq ft of well-designed living space, this 3-bedroom, 3-bathroom home backs directly onto unique green space and showcases exceptional south-facing mountain views, combining privacy with a strong connection to its natural surroundings. The main floor is configured for convenient main-floor living, featuring a spacious primary bedroom, 3-piece bathroom, kitchen, dining area, and living room. Vaulted ceilings and expansive windows in the living room provide abundant natural light and frame the surrounding landscape. A slate entry foyer creates a strong first impression, while the adjacent deck extends the living space outdoors and offers a sunny setting to enjoy the views. The upper level includes two additional bedrooms and a 4-piece bathroom, offering flexibility for family or guests.The fully developed basement adds valuable additional space with a recreation room, 3-piece bathroom, laundry area, storage, and utility room. Additional highlights include a covered carport and a highly desirable setting backing onto open green space. This is a rare opportunity to secure a home in a tightly held, highly sought-after community. (id:52784)
119 & 123 3rd Avenue Se
Calgary, Alberta
PRICE REDUCED : Up to 12 Storey Development Potential on Prime Chinatown Downtown property with Revenue generating restaurant (3730 sf ) and a currently vacant space for Grocery, Restaurant & Retail Store ( 5322 sf plus 2450 sf basement) , Zoned DC 70Z84...land area dimensions: 140' x 100' = approx. 14,000 sf (id:52784)
4, 51 Big Hill Way Se
Airdrie, Alberta
Don't sleep on this bright, recently renovated 3 bedroom townhome at a great price. Kitchen is well appointed and has a large eating area. Living room is very spacious and features large patio doors leading to the huge, low maintenance, sunny, West-facing back deck that is fully fenced. Three bedrooms and a full bathroom complete the upstairs. Basement is partially finished with a 3 pc bathroom, family / rec room, laundry, and plenty of storage space. There is an assigned parking stall directly in front of the townhouse. Recent updates include H/E furnace (2021), extended kitchen with new cabinets, fridge, stove and dishwasher (2020), new washer and dryer (2024), updated bathroom upstairs (tub, vanity, sink, flooring), new LVP flooring throughout , new deck in the backyard, exterior siding and hail resistant roof (2014), windows (2009). Walking distance to schools, shopping, Genesis Place, off-leash parks and more. (id:52784)
59 Erin Woods Place Se
Calgary, Alberta
Welcome home to your Perfect & Affordable, 2-Storey Detached Family Home in the quaint community of Erin Woods. This beautiful family home with Rubber stone front steps (2025), enters to a Riverstone front foyer (2025), with a good sized layout of 1100+sqft above grade, a private fenced backyard, 3-beds up, 2-baths (1-2pc main, 1-4pc common up), and washer/dryer (2024) in the basement. The functional kitchen with tile backsplash, includes all the appliances you could need (Fridge, Stove, Dishwasher), that transitions to the Large Deck with gas hookup & Large private Backyard with RV access, where you can entertain guests and enjoy summer BBQ’s. The finished basement provides another large recreational area, along with ample storage in the utility room. BONUS!!! Roof shingles replaced in 2024, on Demand Water Heater 2017, Furnace 2010, Windows 2008. This home provides convenient access to Deerfoot Trail for quick access downtown or south/north of Calgary, and is a quick drive to Elliston park to enjoy the annual fireworks! View this home for yourself today before it’s gone!!! (id:52784)
60 Junegrass Terrace
Rural Rocky View County, Alberta
Room for Everyone—And Then Some. Unique Heated Bonus Space + 7 Bedrooms in Harmony. And energy efficient too!This is more than just a luxury home—it’s built for real family living, with over 5,300 sq. ft. of total usable space, including a rare 700 sq. ft. heated bonus area tucked beneath the garage. Whether you envision a home gym, workshop, hobby zone, or simply loads of extra storage, this flexible heated space gives you options you won’t find elsewhere.This 7-bedroom, 4-bathroom custom-built home offers thoughtful design throughout: a vaulted bonus room above the triple garage, 10’ ceilings on the main and basement levels, 9’ upstairs, and elegant quartz surfaces everywhere. The chef’s kitchen features a Wolf gas range, Sub-Zero fridge, spice kitchen, warming and cooling drawers, and custom hood fan—perfect for family dinners or entertaining friends.The primary bedroom offers a peaceful retreat with a vaulted ceiling, spa-style ensuite (heated floors, air jet tub, large walk-in shower), and a generous walk-in closet. The finished basement includes a large rec room with a wet bar, 3 bedrooms, and a full bath—ideal for teens, guests, or multi-generational living.Energy-efficient features like extra insulation, AeroBarrier sealing, and air source heat pumps make this home as smart as it is beautiful. Pre-wired for security, EV, internet, and solar. Located in Harmony, with a unobstructed view toward the mountains and easy access to lakes, parks, and golf.A rare chance to own a truly flexible, future-ready family home. (id:52784)
123 Evergreen Alley Sw
Calgary, Alberta
Exclusive Medical Aesthetics Business for SaleBusiness OverviewThis is an exceptional opportunity to acquire a well-established medical aesthetics business. The company boasts an active client base, ensuring immediate revenue and ongoing engagement with loyal customers. All equipment is modern and in excellent condition, supporting a wide range of treatments and procedures.Included Assets•Treatment Equipment: The acquisition includes treatment equipment valued at $160,000.00, enabling the continuation of high-quality services without further investment.•Skincare Inventory: All current skincare inventory is included, providing products for immediate use and sale.•POS System: The business comes with a fully operational Point of Sale (POS) system, streamlining transactions and business operations.•Digital Assets: The sale incorporates the existing website and social media accounts, allowing seamless marketing and client communication.Ownership AdvantagesPurchasing this business presents a unique chance to own and operate a medical aesthetics company for a fraction of the cost of starting from scratch. All operational systems, equipment, inventory, and marketing channels are ready for immediate use, minimizing setup time and initial investment. (id:52784)
119 Hillview Lane
Strathmore, Alberta
Pride of ownership is evident throughout this non-smoking, no-animal home, which has been meticulously cared for inside and out. Welcome to this beautifully maintained 4-level split in the sought-after community of Hillview, ideally situated on an extra-wide street between the golf course and baseball diamond. This exceptional home offers over 1,200 sq ft above grade, 3 spacious bedrooms, and 3 full bathrooms, combining functional design with elevated comfort. Step inside to soaring vaulted ceilings that create an open, airy feel throughout the main living area, while the walk-out lower level and basement feature impressive 9ft + ceilings. The large primary bedroom, which can comfortably fit king-sized furniture, includes a full 4-piece ensuite and a generous walk-in closet. The other 2 bedrooms are just down the hall and are a comfortable size. Outdoors, enjoy impeccably maintained front and back yards supported by a sophisticated sprinkler system. The oversized double garage is a rare highlight—large enough to comfortably accommodate a pickup truck with room to spare. Store toys, tools, and more. A perfect blend of location, space, and quality care, this Hillview gem is ready to welcome its next owner, offered at the remarkable price of $559,999. (id:52784)
1403, 175 Panatella Hill Nw
Calgary, Alberta
Welcome to this top-floor, southwest-facing condo in the heart of Panorama Hills, offering 840 sq. ft. of bright and functional living space with 9-feet ceilings and beautiful courtyard views.This spacious 2-bedroom, 2-bathroom unit features a thoughtfully designed open-concept layout filled with natural light. Hardwood flooring enhances the main living area, which opens onto a large southwest-facing balcony — perfect for relaxing or entertaining.The kitchen is equipped with brand-new appliances (purchased Summer 2025), including washer & dryer, dishwasher, fridge, and stove. The home also features new paint throughout and new carpet, making it truly move-in ready. (Please note: the seller has not used the A/C unit since moving in last summer and makes no representation regarding its condition.)The two generously sized bedrooms are positioned on opposite sides for maximum privacy. The primary bedroom includes a walk-in closet and private 4-piece ensuite, while the second bedroom is ideal for guests, children, roommates, or a home office.Enjoy the convenience of heated underground titled parking with storage. Condo fees include everything except electricity, offering excellent value and peace of mind.Located just steps from shopping, restaurants, banks, parks, schools, and Vivo Recreation Centre, with quick access to Stoney Trail, Deerfoot, Calgary International Airport, and CrossIron Mills, commuting and travel are effortless.This top-floor condo combines size, upgrades, and location — an excellent opportunity for first-time buyers, downsizers, or investors in one of NW Calgary’s most convenient communities. (id:52784)
90 Baysprings Terrace Sw
Airdrie, Alberta
Located at 90 Baysprings Terrace SW, this meticulously designed townhouse offers 1,685 square feet (Builder's Measurement) of modern living space, exuding both sophistication and comfort. The open-plan layout welcomes abundant natural light into a refined space where every detail has been thoughtfully curated. On the main level, durable vinyl flooring sets the stage for a contemporary kitchen complete with sleek quartz countertops and stainless steel appliances—ideal for inspiring culinary creations. A convenient powder bath and an adjoining mudroom that leads to a private backyard with a double car garage add both functionality and ease. Upstairs, durable vinyl flooring flows through spacious bedrooms, complemented by elegantly tiled bathrooms and a well-appointed laundry area. With 3 generous bedrooms and 2.5 beautifully designed baths, this home effortlessly accommodates both relaxation and everyday living. Situated just minutes from Nose Creek School (K-4), shopping, parks, playgrounds, and scenic trails, this townhouse is perfectly positioned for families and professionals alike. (id:52784)
1436 Coopers Landing Sw
Airdrie, Alberta
OPEN HOUSE FEB 7 12:30PM-3PM. Welcome to this stunning home located in the highly sought-after community of Coopers Crossing! Boasting exceptional curb appeal and backing onto beautiful green space, this home is ideally situated close to schools with convenient access to major roads.The main floor offers 10’ ceiling, engineered hardwood flooring, a spacious and inviting entryway, an office with glass features and custom finishes, and a large living room featuring a cozy gas fireplace and built-in shelving. The elegant dining area opens onto a generous sized deck with bbq gas line, perfect for entertaining. The gourmet kitchen is a chefs dream, complete with a waterfall island, built-in stainless steel appliances, quartz countertops, and a walk-through pantry. You will also find a large mudroom and a convenient powder room on this level.Upstairs, you are welcomed by a cozy loft area with custom built book shelf and a thoughtfully designed laundry room with a sink and lots of storage space. The luxurious primary suite includes a spacious walk-in closet and a spa-inspired ensuite with a custom walk-in steam shower, in floor heating, dual vanities and a freestanding tub. There are three additional generously sized bedrooms, each with custom-built closet shelving. One bedroom features its own ensuite, while a well-appointed main bathroom serves the other two.The fully finished basement adds even more living space, offering an additional bedroom, full bathroom, and a large recreation room complete with a wet bar—perfect for hosting guests.Throughout the home, you will find elegant lighting, custom woodwork and large windows that flood the space with natural light. The oversized triple tandem garage is insulated, finished to paint grade with texture ceiling and features high ceilings designed to accommodate a car lift, offering plenty of room for vehicles and storage.This exceptional home is truly a must-see! (id:52784)
401, 823 19 Avenue Sw
Calgary, Alberta
Presenting a turn-key opportunity at Larch Manor: a top-floor residence that has been updated to offer immediate comfort and sophisticated urban living. Upon entry, you are welcomed by fresh paint and brand new luxury vinyl plank flooring that flows seamlessly throughout the open concept layout. The recently renovated kitchen is both functional and refined, featuring full-height cabinetry, gleaming granite countertops, and a suite of brand new stainless-steel appliances highlighted by an induction convection stove. The adjacent living room is generously proportioned and opens onto a private patio where you can enjoy picturesque views of the Calgary Tower and downtown skyline. The home offers two spacious bedrooms, a well-appointed 4-piece bathroom, and the added convenience of a large storage room that discreetly houses a European combination washer and dryer. Beyond the interior, this home boasts one of the most desirable parking stalls in the complex—fully covered and positioned directly at the back entry for unparalleled ease of access. Situated just two blocks from the heart of 17th Avenue, Larch Manor places you moments from Calgary’s finest boutiques, dining, and lifestyle amenities, all while maintaining an impressive walkability score and effortless connectivity to the rest of the city. Ideal for the discerning first-time buyer or anyone seeking a truly move-in ready home, this property is a rare find. Contact your favourite agent to schedule your private viewing. (id:52784)

