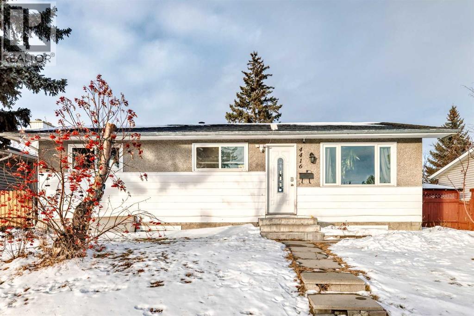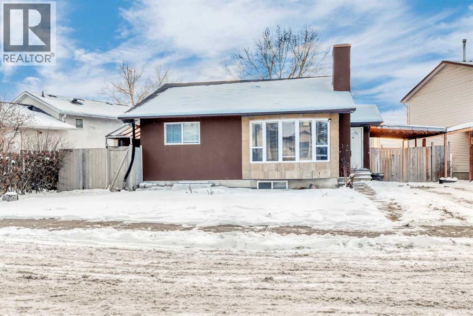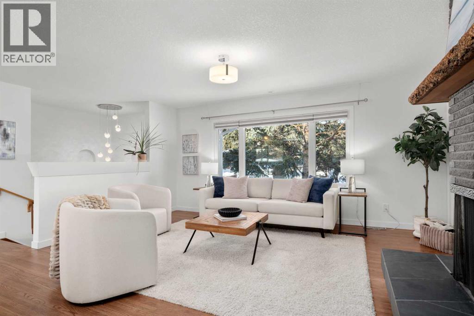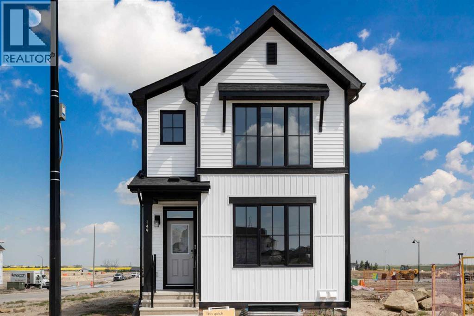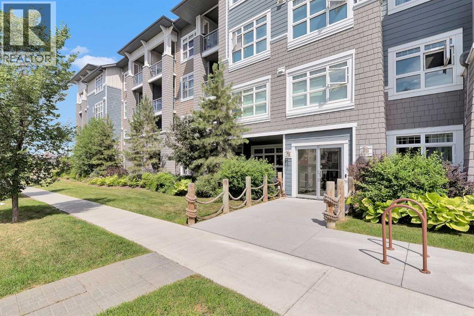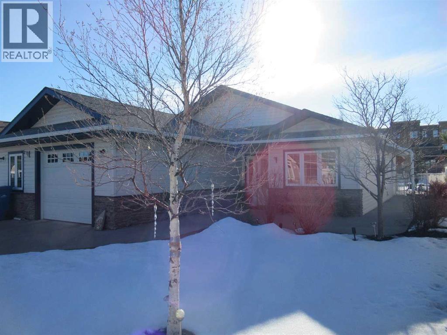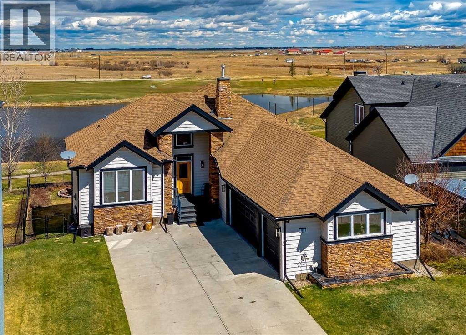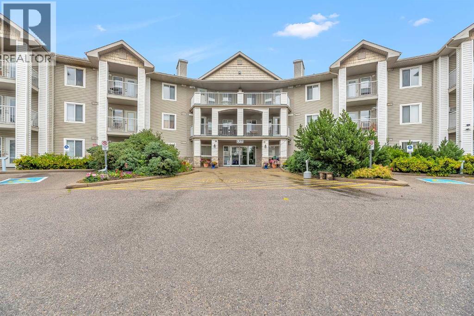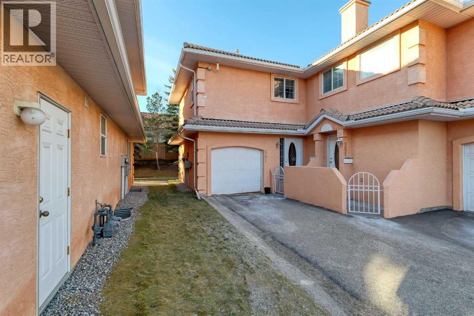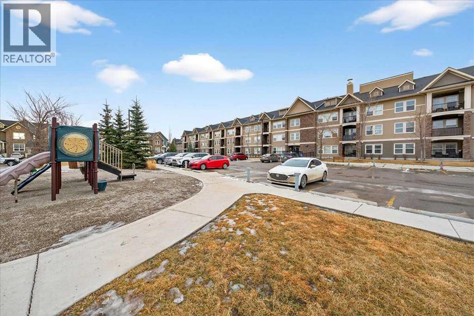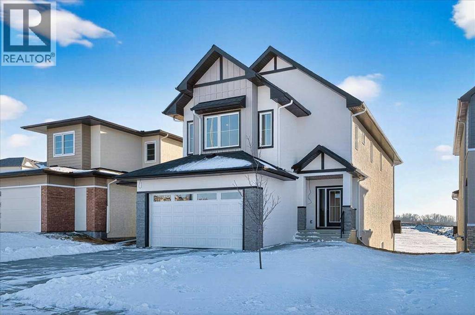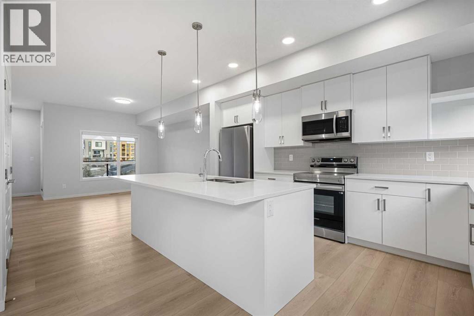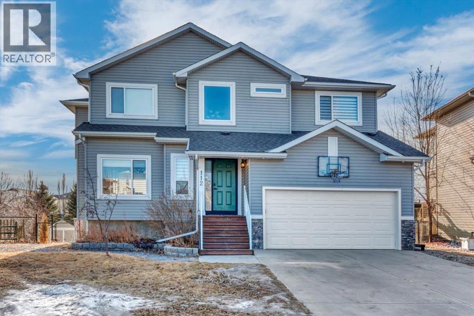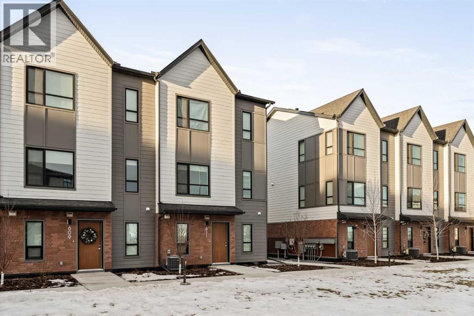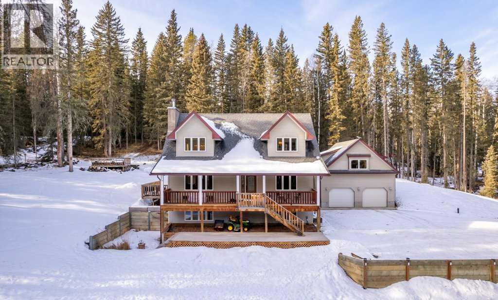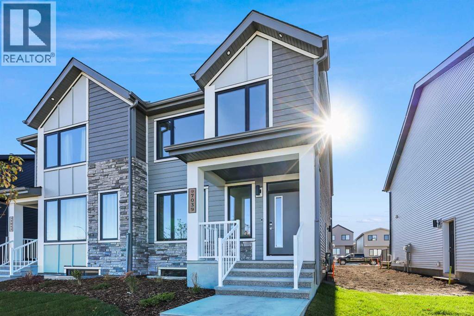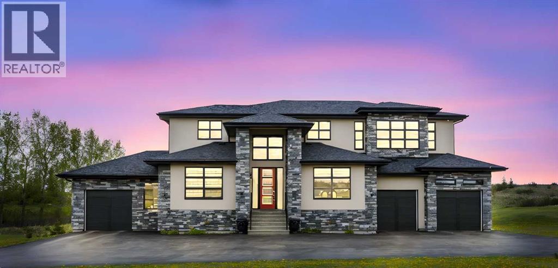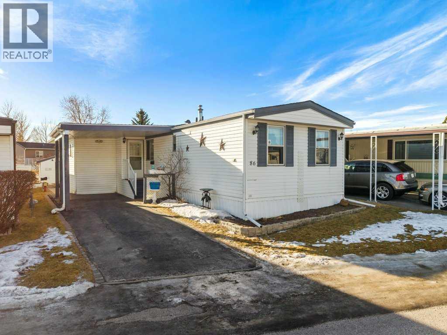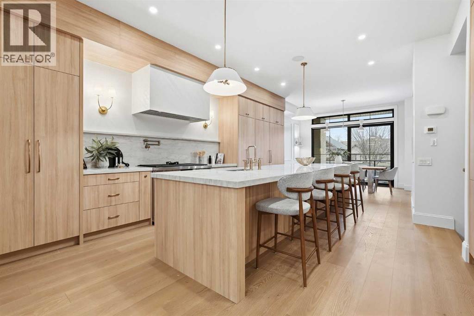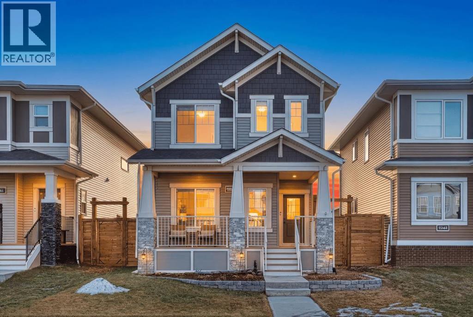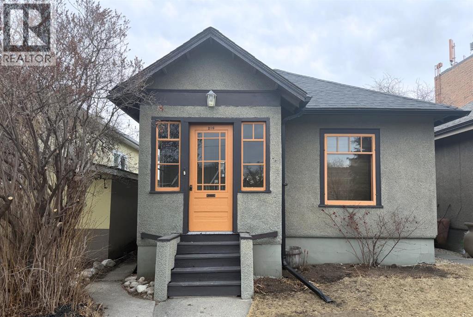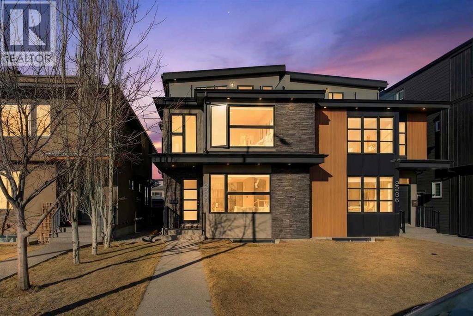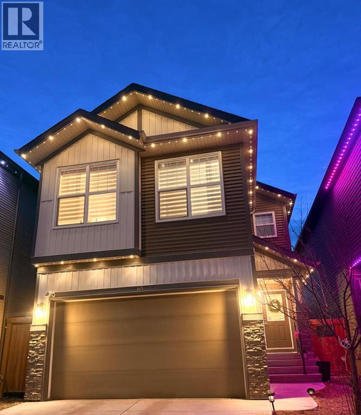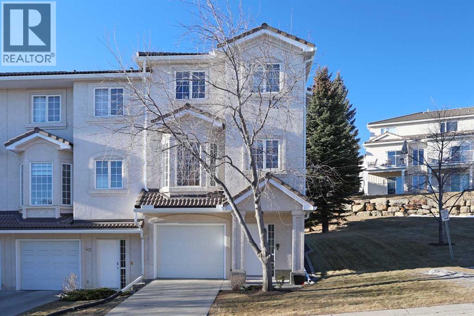4416 Maryvale Drive Ne
Calgary, Alberta
Welcome to this beautifully updated open-floor-plan bungalow featuring a bright open-concept living room, 3 bedrooms on the main level, and a renovated 4-piece bathroom with quartz countertop. Newer windows, Hotwater tank, high efficiency furnace. The home offers laminate flooring throughout, with tile flooring in the basement bathrooms & basement entrance for easy clean, modern finish. The stylish kitchen includes stainless steel appliances and quartz countertops, with all bathrooms fully renovated and upgraded with quartz surfaces.The lower level features a 2-bedroom illegal suite with a 2pc ensuite bathroom and another 4 pcs bathroom and its own private laundry, providing excellent versatility and income potential. Enjoy the private patio, double detached garage, and a fully fenced, landscaped yard.Ideally located within walking distance to schools and the LRT station, with quick access to Deerfoot Trail & Memorial Drive, this home delivers comfort, convenience, and value. (id:52784)
19 Castlepark Way Ne
Calgary, Alberta
Beautiful Castleridge Bungalow with Separate Entrance to an (Illegal) Suite.Welcome to the Castleridge bungalow you’ve been waiting for! The main floor offers 3 bedrooms, 1.5 bathrooms, a bright living room with a cozy fireplace, a dining area, and an updated kitchen featuring granite countertops and stainless steel appliances. Step outside to a large covered deck, perfect for summer BBQs with friends and family, overlooking a spacious backyard with mature trees.The lower level includes a separate entrance, 2 generous bedrooms, a living area, kitchen, washer and dryer, and a 4-piece bathroom—an ideal setup for extended family or rental potential (illegal suite).Additional features include a long driveway that fits two large vehicles, ample street parking, side/backyard access with possible RV parking, acrylic stucco exterior, and updated windows. Located within walking distance to schools, Calgary Transit, grocery stores, and more! (id:52784)
3251 Bearspaw Drive Nw
Calgary, Alberta
**OPEN HOUSE SUNDAY FEB 8th from 2-4 pm.**This beautifully renovated Brentwood home offers over 2,000 sq. ft. of thoughtfully refreshed living space on a quiet, private lot designed for easy, low-maintenance living. The charming, no-mow front yard sets a warm first impression, reflecting a home that blends comfort, style, and convenience. Inside, the main floor has been freshly repainted and features newly refreshed hardwood floors and a knockdown ceiling, giving the space a bright, modern feel. The airy, open-concept layout is centred around a welcoming living room with a wood-burning fireplace—one of two in the home ( a rare find!) , creating the perfect setting for cozy evenings. The updated kitchen combines functionality and contemporary design with sleek cabinetry, granite countertops, a generous breakfast bar, stainless steel appliances, and excellent storage, all flowing seamlessly into the adjoining dining area. From here, step out to the screened-in deck—an inviting all-season retreat ideal for morning coffee, quiet evenings, or entertaining around a fire table with a wall-mounted TV. Two well-sized bedrooms are located on the main level, offering flexibility for a serene primary suite, guest room, office, or creative space, along with a stylishly renovated 4-piece bathroom featuring floor to ceiling tile throughout. The fully developed lower level extends the living space with a large, relaxed family room featuring the second wood-burning fireplace, two additional bedrooms that can easily function as hobby rooms, a home gym, or guest accommodations, a renovated spa-inspired 3-piece bathroom, and a spacious laundry area. A separate rear entrance adds privacy for visitors and opens the door to future rental potential (subject to municipal approval). Outdoor living is just as enjoyable, with a covered patio, a private south-facing yard with fire pit, room for container gardening, -perfect for year-round enjoyment. Parking is generous with a double detached ga rage plus front driveway space for three or more additional vehicles. Triple-pane windows provide enhanced comfort, efficiency, and a peaceful indoor environment. Located in the heart of Brentwood, you’re just minutes from parks, schools, recreation facilities, cafés, shopping, transit, and the University of Calgary. With modern upgrades, refreshed finishes, and adaptable living spaces, this home delivers a comfortable, convenient, and elevated everyday lifestyle. (id:52784)
149 Homestead View Ne
Calgary, Alberta
Enjoy the holidays in your BRAND NEW HOME!! Welcome to Your Dream Home in Homestead – Where Luxury Meets Practical Living! Step into this brand new, never lived in masterpiece built by EXCEL HOMES – the upgraded Berkley model offering nearly 1900 sf of contemporary design and exceptional functionality. Nestled in Calgary’s vibrant new community of Homestead, you’ll enjoy quick access off Stoney Trail or 80th Ave NE, with future schools, wetlands, walking paths, and a 3-acre community association site just moments away. From the moment you walk in, this home impresses with its thoughtful layout and premium finishes. The open-concept floor plan seamlessly connects the living room, dining area, and showstopper kitchen – the true heart of the home. Cook like a pro in your chef-inspired kitchen with upgraded stainless steel appliances including a gas stove, built-in microwave, chimney-style hood fan, and an abundance of full-height cabinets and deep pot drawers. Need more space? The spice kitchen is a rare and coveted feature—complete with a second electric stove, extra counters and cabinets, and its own sink—ideal for entertaining, cultural cooking, or keeping the main kitchen pristine. What truly sets this home apart is the main floor bedroom with a full bath—perfect for multigenerational living, out-of-town guests, or a private home office. Upstairs, the second level offers three spacious bedrooms including a stunning primary suite with a walk-in closet and spa-inspired ensuite. A vaulted bonus room with pot lighting adds an elevated family retreat, and the convenient upper-level laundry room makes day-to-day living easier. Thinking about rental income or extended family options? This home is roughed-in for a legal two-bedroom suite, with a separate exterior side entrance (city permits and approvals required). As a Certified Built Green home, you’ll benefit from energy-saving features and smart home tech, including Ring doorbell, Wi-Fi-enabled garage opener, smart t hermostat, extra CAT6 and USB outlets, plus 9' knockdown ceilings, metal stair railings, and luxury vinyl plank flooring on the main level. Whether you're a growing family, savvy investor, or multi-generational household, this is the home you've been waiting for. Move in, unpack, and start living your best life in Homestead. (id:52784)
41, 25 Auburn Meadows Avenue Se
Calgary, Alberta
This beautifully appointed 1-bedroom, 1-bathroom west-facing condominium offers exceptional value at an affordable price. Boasting a spacious kitchen complete with soft close drawers, quartz countertops, s/s appliances, and breakfast bar. The great-sized bedroom provides ample space for rest and relaxation, with a walk-through closet and cheater door to the bathroom. The main living space offers gorgeous hardwood floors, newly added air conditioning, upgraded blinds package, big windows for plenty of natural light and large dining and living rooms. There is a covered patio off the living room with BBQ gas line and west exposure for afternoon/evening sun. A titled undergound parking stall is included and there is a storage locker for your extra gear. This home is ideally situated close to the lake and has easy access to public transportation, as well as major roadways such as Deerfoot and Stoney, making commuting a breeze. Nearby shopping, dining, and entertainment options abound, making this the perfect home for first-time buyers, investors, or downsizers looking for a comfortable and convenient lifestyle. Call today to arrange your showing! (id:52784)
623 6 Avenue Sw
Sundre, Alberta
If your looking for one floor living, with no steps, this is it, Open concept living , dining and kitchen with cathedral ceiling in the main part of the home. The newer gas fire place with stone facing makes for a very cozy environment on those cold winter days, spacious kitchen with large island and pantry and newer solid surface counters makes clean up a breeze. The large master suite includes a nice size walk in closet and a large 3 piece bath. Just down the hall is another bedroom and another 3 piece bath, 1 bath has a shower and the other has a tub. to round out this great 1 level living there is a den and a 1.5 car garage. Outside the upgrades continue with a new roof (1 year old), new concrete side walks all the way around to the beautiful sun soaked back yard patio with a covered pergola. The back yard is totally fenced to keep your pets safe and backs onto walking trails and green space, also includes a storage shed . This property is nicely landscaped and very well taken care of, double wide concrete driveway, yearly services done on mechanical, water heater is 8 years old, short possession is possible, so come have a look, you wont be disappointed in this lovely home. (id:52784)
569 Boulder Creek Circle Se
Langdon, Alberta
WALKOUT BUNGALOW on the GOLF COURSE!!!! Located perfectly on a quiet, family-friendly street and backing onto the Boulder Creek Golf Course, this home has it all. Pull up to this property and notice the beautifully landscaped property and your 3-CAR GARAGE! That pride of ownership carries into the house as you open the front door to stunning views of the golf course. The main level boasts an open concept, 9' ceilings and hardwood floors and a spacious executive kitchen with a large, functional island complete with eating bar for 4, a corner pantry , stainless appliances and lots of functional cabinetry. The living area has large sun-soaked windows and a cozy fireplace perfect for those cold winter nights. The primary suite is spacious and boasts a 5 pc ensuite with granite countertops and a generous walk-in closet. Your main level is finished off with a 2nd Bedroom/Den/Gym, another 4 pc bath, a large mud room and upstairs laundry. The walk-out basement is well-appointed and is the entertainer's dream and perfect for all those family gatherings. Large rec room & TV area, a DREAM BAR/ENTERTAINMENT area, large 3rd & 4th Bedrooms and another triple-sided fireplace. Enjoy your summer nights in the backyard at the firepit or in the hot tub as you stare at the star or watch the golfer walk by. The DREAM TRIPLE GARAGE is heated with EPOXY floors, full dog run, LED exterior lighting. This property is a must-see and perfect place to call home in Langdon!!!! (id:52784)
3340, 6818 Pinecliff Grove Ne
Calgary, Alberta
Welcome to Legacy Estates, a vibrant and welcoming 55+ community. This top-floor unit offers a spacious and functional layout, with an open-concept living and dining area that flows into a well-equipped kitchen featuring a generous walk-in pantry and convenient in-suite laundry with a stackable washer/dryer. The bedrooms, along with the private balcony, overlook the peaceful courtyard greenspace—perfect for enjoying a morning coffee or some fresh air. The home is complete with a large 4 piece bathroom. Recent updates include newer carpeting and a newer refrigerator, offering added comfort and peace of mind. Legacy Estates is known for its strong sense of community and an impressive list of amenities: a dining hall, games room, library, craft rooms, hair salon, fitness rooms, and even a bistro in the lobby. There's also a guest suite available for visitors. Located just minutes from shopping, restaurants, public transportation, and all other amenities, this is a fantastic opportunity to enjoy living in a well-managed, friendly environment. Don’t miss your chance to own this affordable top-floor unit in one of the city's most welcoming senior communities! (id:52784)
501 Coral Cove Ne
Calgary, Alberta
Secure & Gated community with lake privileges. This beautifully maintained corner end-unit townhome offers nearly 1,300 sq ft of living space with 2 bedrooms, 2.5 bathrooms, a skylight, and a sunny west-facing backyard. The bright open main level features a cozy corner gas fireplace, spacious kitchen with raised breakfast bar, dining area with patio access, half bath, and large foyer. Upstairs includes a generous primary bedroom with his & hers walk-through closets and a luxurious ensuite, plus a second bedroom, full bath, convenient upper-floor laundry, and a versatile nook. Unfinished basement ready for future development. Enjoy a private west-facing yard, large green space, single attached garage, and steps to the lake, parks, schools, shopping, transit, and full Coral Springs lake amenities. Call your realtor for a showing before it's too late. (id:52784)
302, 200 Cranfield Common Se
Calgary, Alberta
Welcome to Unit 302 (Top floor)This well-designed and spacious 2 bedroom, 2 bathroom condo is located in the highly desirable Cranston community. Boasting approximately 920 sqft of living space, this third-floor, top-unit home offers privacy with no neighbors above and is conveniently close to the hospital and YMCA. The modern kitchen features ample cabinetry, generous counter space, and a handy pantry, flowing seamlessly into the bright dining and living areas - perfect for everyday living and entertaining. Large windows fill the space with natural light, creating a warm and inviting atmosphere. The primary bedroom includes a walk-in closet and a 4-piece ensuite, providing a private retreat. A well-sized second bedroom and an additional 4-piece main bathroom make this home ideal for guests, a home office, or shared living. In-suite laundry adds everyday convenience. Step outside to your private balcony, perfect for relaxing during warmer months. The unit also features a welcoming foyer with ample closet space. This quiet, family-friendly building makes this home both comfortable and practical. Cranston residents enjoy the Cranston Century Hall, which has a gym, splash park, skating rink, sports courts, and event spaces. If you love the outdoors, there are walking and biking paths that connect to Fish Creek Park and the Bow River. Schools, playgrounds, parks, shops, restaurants, and entertainment are all nearby at Cranston Market and Seton Urban District, along with South Health Campus, Cineplex, and the world’s largest YMCA. With easy access to Deerfoot Trail, Stoney Trail, and public transit, getting around is simple. Perfect for first-time buyers, investors, or those looking to downsize, this home combines comfort and convenience. (id:52784)
7 Lakewood Way
Strathmore, Alberta
Welcome home to this beautiful family residence in the heart of Lakewood, backing onto scenic walking paths and a peaceful artificial stream. This spacious two storey home offers over 2,070 sqft of above grade living space and is perfectly designed for comfortable, everyday family living. The main floor features a bright and welcoming living room with a cozy fireplace, an open kitchen with pantry, and a generous dining area ideal for family meals and gatherings. A main-floor office provides a flexible space for working from home or homework time. The mudroom and convenient 2 piece bathroom help keep busy family life organized, while the oversized attached garage offers plenty of room for vehicles, bikes, and storage. Upstairs, you’ll find three well-sized bedrooms, including a relaxing primary retreat complete with a walk-in closet and a 5 piece ensuite. A spacious upper family/bonus room is perfect for movie nights, playtime, or a teen hangout. Upper-level laundry and an additional 4-piece bathroom add everyday convenience for growing families. The walkout full unfinished basement offers excellent future development potential — create additional living space, bedrooms, or a recreation area tailored to your family’s needs. Step outside and enjoy direct access to the artificial stream and walking paths, ideal for evening strolls, biking, and outdoor family time. Located in the highly desirable Lakewood community, families will appreciate the nearby tennis courts, playgrounds, and green spaces, along with close proximity to schools, parks, and amenities. This is a wonderful opportunity to settle into a welcoming neighborhood and truly feel at home. (id:52784)
408, 20295 Seton Way Se
Calgary, Alberta
Welcome to Seton Serenity, an exceptional residence in one of Calgary’s most coveted communities, masterfully crafted by the award-winning CedarGlen Living. Offering nearly 1,748.55 sqft of refined living space, this exquisite 3-bedroom, 2.5-bathroom home blends timeless sophistication with modern comfort. Soaring 9' ceilings, expansive windows, and luxury vinyl plank flooring set the stage for an airy, light-filled interior. The north-facing balcony frames captivating views of the tranquil wet pond, creating a seamless connection between indoor comfort and outdoor serenity. The chef-inspired kitchen is nothing short of spectacular, featuring chic white cabinetry, gleaming quartz countertops, a designer subway tile backsplash, premium stainless-steel appliances, and an expansive island with seating—perfect for both intimate dinners and lavish entertaining. Flowing effortlessly into the dining area and spacious living room, the open layout invites gatherings with an air of refinement. The upper level is crowned by the sumptuous primary suite, a private retreat with a large walk-in closet and a spa-like 4-piece ensuite adorned with dual vanities, quartz counters, and an oversized glass-enclosed shower. Two additional bedrooms provide versatile space for children and guests, accompanied by a beautifully appointed 4-piece bath and the convenience of upper-level laundry. The lower level features a large space that can accommodate a home office or gym, while the attached double side-by-side garage offers security and ease. Just steps away, indulge in world-class amenities including the largest YMCA in North America, the renowned South Health Campus, boutique shopping, gourmet dining, and vibrant cafés. This is more than a home—it is a statement of luxury, comfort, and lifestyle in the heart of Seton. (id:52784)
112 Hillcrest Cape
Strathmore, Alberta
Tucked quietly into a cul-de-sac in Hillview Estates, this is the kind of home people wait for, and rarely get twice.Backing directly onto the pond with a full walkout basement, this property delivers something most homes simply cannot: privacy, views, and a sense of calm that feels miles away from everyday noise, yet remains close to everything Strathmore offers. Morning coffee on the full-width deck. Sunset reflections on the water. Evenings unwinding in your private hot tub. This is a lifestyle, not just an address.Inside, the home offers just under 2,400 square feet above grade with a layout that works for real life. Soaring ceilings greet you at the door, setting the tone for bright, open living spaces designed for both entertaining and everyday comfort. The kitchen anchors the main floor with generous cabinetry, a pantry, and sightlines that keep you connected to family and guests alike.Upstairs, three spacious bedrooms are complemented by a large bonus room, perfect for movie nights, kids space, or a quiet retreat away from the main living areas. The primary suite is oversized and thoughtfully laid out, complete with a five-piece ensuite featuring a soaker tub and separate shower.The walkout basement extends the living space seamlessly into the backyard, offering a fourth bedroom, full bathroom, and a large rec room that opens directly to the outdoors. Whether you envision a games area, guest retreat, or multi-generational living, the flexibility is here.Homes with this combination of location, layout, and outdoor setting are rare. Even rarer is the opportunity to see one reintroduced with clarity, intention, and value.If you have been waiting for a home that feels different the moment you arrive, this is it.Book your showing and experience it for yourself. (id:52784)
611, 20295 Seton Way Se
Calgary, Alberta
Welcome to this stunning corner-unit townhome in the heart of Seton, one of Southeast Calgary’s most vibrant and family-friendly communities. Thoughtfully designed and beautifully upgraded, this 3-bedroom home offers over 1,600 sq ft of stylish, functional living space—perfect for growing families, professionals, or anyone seeking modern comfort without compromise.Step inside to a bright, open-concept main floor flooded with natural light from oversized windows. The kitchen is the true centerpiece, showcasing full-height cabinetry, quartz countertops, upgraded stainless steel appliances, a statement backsplash, and a generous island ideal for hosting and everyday living. Premium upgrades continue throughout the home, including luxury vinyl plank flooring on the main level and stairs, central A/C, and an electric fireplace, creating a polished yet cozy atmosphere. With no carpet beyond the bedrooms, this home is both stylish and low-maintenance.A versatile main-floor den/home office adds flexibility—perfect for remote work, a playroom, or extra family space. Upstairs, the primary retreat features a spacious walk-in closet and a beautifully finished ensuite with double vanities and a glass-enclosed shower. Two additional bedrooms, a full main bath, and a convenient upper-level laundry area complete the second floor.Enjoy the comfort of a heated double side-by-side garage, then step outside to experience Seton’s exceptional lifestyle. From your doorstep, you’re minutes from South Health Campus, top-rated schools, shops, restaurants, parks, and pathways. Located in a pet-friendly complex, this home delivers the perfect blend of convenience, community, and tranquility.This is more than a townhome — it’s a place you’ll truly love coming home to. (id:52784)
115, 5417 Highway 579
Rural Mountain View County, Alberta
Private, treed, and packed with the charm you'd expect in Water Valley—this 1.5 storey walkout sits on 1.89 acres west of Water Valley and offers 3+2 bedrooms, 3 full bathrooms, and a heated double detached garage with a ~700 sq ft loft space ready for your ideas (guest suite, studio, office—your call).Enjoy outdoor living, surrounded by trees, with a massive front veranda, large rear decks, balcony, raised beds, and a greenhouse. The main floor features a bright country-chic kitchen with concrete countertops, butcher block island, high ceilings, a dining nook, and Forno stainless steel appliances. The living room impresses with vaulted, beamed ceilings and a cozy wood stove. There are two very spacious bedrooms on the main floor along with a refreshed 4 piece bathroom and enjoy main floor laundry also. Upstairs, a large bright loft flex space leads to a balcony with an outdoor pull-down theatre screen. The primary suite is incredibly bright and spacious with a 5-piece ensuite including a clawfoot tub and features a large walk-in closet with built-ins and a window.The finished walkout basement adds a large family room with gas fireplace and a door to a lower patio, a large rec room ideal for a gym or pool table, a big bedroom, a 4-piece bath, and space for another bedroom. The space has a suite-like feel that would be great for multi-generational living or perfect for guests/teens. RV parking, private setting, bus pickup at end of driveway, and easy commuting—45 minutes to Cochrane and under an hour to Calgary. Water Valley is a fantastic community with tons of charm. See the 3D tour. (id:52784)
7039 Rangeview Avenue Se
Calgary, Alberta
Jayman BUILT | Get ready to be a part of a vibrant, growing community built for today and tomorrow. There will include 1 future school site, 3 planned parks and green spaces, 1 wetland and pond area and 4 acres of planned commercial retail. From peaceful wetlands to open green spaces, Heartwood offers residents the chance to connect with nature right outside their door. Parks, paths and natural areas are designed to enhance everyday living-whether it's morning walks, weekend picnics or evening strolls. Just imagine yourself living in Jayman BUILT'S brand new floorplan aptly named the SPRUCE. Featuring a professionally designed Dark colour palette, you are invited in to explore over 1300+sqft of nature inspired design. Stepping into the home you are given a wonderful visual from front to back with an expansive site line to maximize ever inch. Okanagan Pine Hills Luxury Vinyl Plank flooring graces the man floor offering a seamless transition from space to space. The Nordic elevation compliments the interior selections as you tour the designated dining room into the bright rear kitchen with central island. Sleek stainless steel appliances elevate the space with a Whirlpool refrigerator with icemaker and internal water, electric slide in smooth top range, Panasonic microwave with trim kit and Broan power pack built-in cabinet hood fan. Stunning quartz counter tops, Blanco silgranite undermount sink, soft close hinges with 48" uppers and 2 1/2 inch submoulding reflect nicely with the selected EXTRA Fit & Finish. A functional pantry and powder room complete this level with a quaint mud room near the back of the home that opens up to your 10x10 deck. Explore the upper level that features three sizeable bedrooms with the Primary including a generous private 3pc en suite with sliding glass door shower and a spacious walk-in closet. You will also discover a convenient 2nd floor enclosed laundry room and full bath for family and guests on this level. The lower level boasts a r aised 9ft basement ceiling height and 3-pc rough-in for plumbing while the exterior of this home features durable Front Hardie Board exterior and BTRboard Exterior Wall System and a convenient side entrance. Jayman's standard inclusions feature their Core Performance with 10 Solar Panels, BuiltGreen Canada standard, with an EnerGuide Rating, UV-C Ultraviolet Light Purification System, High Efficiency Furnace with Merv 13 Filters & HRV unit, Navien Tankless Hot Water Heater, Triple Pane Windows and Smart Home Technology Solutions! (id:52784)
4 Villosa Ridge Point
Rural Rocky View County, Alberta
Welcome to this magnificent and bright 2 Storey stylish family home with 5200 sq. ft. of developed space situated on 2.04 acres of exquisitely landscaped property with views of the city, hills. Walking distance to SPRINGBANK Links GOLF COURSE. New SOLAR PANELS on the roof (2023) gives bill credits most of the year, has wireless monitoring so no maintenance. New Professionally developed basement 1473sqft (2024) Walk-Out to enter Patio and beautiful Fire Pit area. Basement Media Room with Barn door and Wet Bar gives relaxed atmosphere to enjoy. Full 4pc bathroom in basement has Double Sinks and Shower with Seat. New Gas Heaters in all Garages (2025). Wireless controlled app for outside Yard Sprinkler systems. Garden lovers will find Fully Fenced Gardens (for Flowers/Rasberries and Vegetable). Lots of young trees that are growing to give more privacy to the yard. Nice Deck, Fire pit area and patio to enjoy your summers.Metal clad Windows. Upstairs Bedrooms are spacious, and bathrooms attached. Primary Bedroom upstairs has Double doors with nicely build Walk-In Closet and ensuite bathroom In-Floor Heating. Bonus Room and Basement Media Rooms have In-Ceiling Speakers that gives clear sounds for music & theatre. The Main floor Office has Vault Ceilings and Double Door entrance. The Dining area has a great Mirror Ceiling with panels that adds luxury and elegance. Centre Island Kitchen with a Huge Single piece countertop adds beauty to the area. The seamless flow between the kitchen, dining, & living spaces creates a harmonious atmosphere that is both inviting and functional, making it the perfect space for family gatherings or entertaining guests. Great location: School bus stop is at Front of the house, SPRINGBANK Middle/High schools only 10min drive, only 20 minutes' drive to downtown and 40 minutes from the Rocky Mountains. (id:52784)
86, 99 Arbour Lake Road
Calgary, Alberta
Welcome to this beautifully maintained and thoughtfully designed mobile home located in the highly desirable Westgrove Mobile Home Park, offering a true sense of pride of ownership in one of Northwest Calgary’s most established communities. This spacious home features 2 bedrooms and 2 bathrooms, including a private ensuite with a walk-in shower and patio access to the South facing back deck. An exceptionally functional layout with two large living rooms and two separate dining areas—perfect for both everyday living and entertaining. A dedicated storage/wine room/den adds even more versatility. The large addition expands the living space to make the total open living space over 1400 square feet and includes brand-new temperature-regulating baseboard heaters and a cozy electric fireplace with adjustable temperature control to set your comfort level without worry creating a comfortable retreat year-round. The home has been meticulously cared for and shows beautifully. Step outside to enjoy the sun-filled south-facing backyard, accessible from two separate doors, featuring a solid wood deck and a lower stone patio—ideal for relaxing, entertaining, or enjoying warm summer evenings. The large storage shed includes an additional refrigerator, perfect for beverages and entertaining. Parking is effortless with a covered carport and additional driveway space for two more vehicles. Significant recent upgrades include a brand-new roof and all new plumbing beneath the home, complete with a self-regulating heat tape system and dedicated system, offering peace of mind and protection from freezing—no winter worries here. Located just two doors from the clubhouse, residents enjoy convenient access to the pool, games room, and community amenities, enhancing the lifestyle appeal of this welcoming neighbourhood. (id:52784)
2009 28 Avenue Sw
Calgary, Alberta
Experience quiet luxury at its finest in this stunning three-storey home, set on one of the highest points in Calgary with uninterrupted skyline views from all levels, and steps from Marda Loop. The exterior makes a striking first impression with its blend of classic white brick detailing, black accents, and timeless stucco. The curb appeal is enhanced by clean glass railings, low-maintenance landscaping, and a welcoming front balcony. Step into a beautiful and functional foyer, complete with custom built-in millwork, a bench, and smart storage including hanging compartments, open shelving, and pull-out drawers. The open-concept design includes a dedicated dining area surrounded by massive sliding doors that lead to the balcony. This is styled for intimate dinners, elevated entertaining, or just enjoying a coffee with stunning skyline views.At the heart of the home, the chef’s kitchen is a true masterpiece. It features a 14-foot island with quartz from Hanstone (made in Canada), a quartz backsplash, plaster textured hood fan, pot filler, and oversized premium appliances including a 48” dual oven gas range and a 66” built-in fridge/freezer. There is a butler’s pantry with sink and cabinetry, mud room, coffee bar, and tons of storage including under the island. The kitchen is set up to be not only beautiful but also functional and includes a garbage drawer, bar cooler, and spice racks/cabinetry. Across from it, the living room centers around a beautiful fireplace and custom built-ins which make it cozy, refined, and made for real living. Large doors lead to the deck and the sunny south facing backyard, that is tiered, turfed and truly low maintenance. Throughout the home, you’ll enjoy tons of natural sunlight from the large windows, 10-foot high ceilings, arched transitions, and wide-plank engineered hardwood create a warm and elevated flow.Upstairs, the primary suite is a serene retreat with a spa-like ensuite featuring a steam shower, dual vanity, custom tilew ork, and skyline views. Secondary bedrooms are generously sized, each with walk-in closets, and connected by a stylish bathroom ideal for kids or guests.The third level includes a beautiful rooftop patio where you can soak in the skyline views, a stylish bathroom with nice finishes, a rec/living area with built-in storage and a gas fireplace. There is a large wet bar with LED lighting in the cabinetry, beatiful tile, shelves and bar fridge. This is the ultimate entertaining area to host friends and family.The fully finished basement extends the living space with heated floors roughed-in, a large flex room or guest suite, and full bathroom. Additional features include a heated double attached garage with epoxy flooring, integrated speakers and security system, central A/C, roughed-in heated driveway.Whether you're enjoying a quiet morning in the sun, hosting friends on the rooftop, or watching the city light up at night, this home was built for a lifestyle that’s elevated and timeless. (id:52784)
3238 Chinook Winds Drive Sw
Airdrie, Alberta
Better than new! This McKee-built 3-bedroom, 2.5-bath home eliminates the cost and hassle of post-build upgrades. Completed landscaping, fencing, deck on a sunny south facing backyard, window coverings, and a double detached garage. The garage features its own electrical panel and custom built storage. A bright and open main floor features vinyl plank flooring, a modern kitchen with quartz countertops, large island, pantry, and stainless steel appliances, plus a convenient main-floor den/office. Upstairs offers three spacious bedrooms and well-designed bathrooms. The unfinished basement provides excellent future development potential. Steps away from pickleball, beach volleyball and basketball courts, as well as the splash, skate and off leash parks of the 55-acre Chinook Winds recreation area. A quiet street and year-round recreation, makes this an exceptional home for families and outdoor enthusiasts. (id:52784)
216 9 Street Ne
Calgary, Alberta
Welcome to this beautiful character bungalow in the heart of Bridgeland, offering over 1,400 sq ft of thoughtful living and storage space. Original hardwood floors, mosaic tile accents in the kitchen and bathroom, and a classic clawfoot tub bring timeless vintage charm, all within a smaller, more efficient footprint, making a home for low-impact living. A closed-in front porch adds both function and curb appeal, while the unbeatable location puts you steps from Bridgeland Market, the Bridgeland LRT Station, and even Starbucks. This floorplan utilizes the living space to the best efficiency, with the living area overlooking your west-facing front yard, dining area that opens to the galley kitchen, original walk-in pantry, and then a primary bedroom with a walk-in closet at the back of your home. Downstairs, there is a large storage with a separate room for a yoga or exercise space, making a quiet retreat area. The private backyard with stone patio and firepit is great for quiet evenings at home. Recent updates include granite countertops, sink and kitchen faucet (2026), new paint (2026), and new hot water tank (2025) and also updated roof (2013). This property could be used as a "Live Work Unit" where a business is operated from the resident's dwelling (dependent on approval from the City of Calgary). Located just steps from Bridgeland Plaza, you can grab a daily Starbucks, walk over to Bridgeland Market, or enjoy the Bridgeland Farmer’s Market every Thursday, all summer long. Visit the local shops in the area and be a part of the Bridgeland Community Centre, where you can sign up for a plot in the community garden. Work downtown? You are only a few blocks from the Bridgeland LRT station, or hop on your bike, and ride the Bow River pathway system and be at the office in minutes. Experience the best of inner-city living in one of Calgary’s most beloved neighbourhoods. (id:52784)
2238 1 Avenue Nw
Calgary, Alberta
Here in the coveted inner city neighbourhood of West Hillhurst is where you’ll find your new home…this incredible 3-storey semi-detached loaded with the finest of luxury living, in this prime location only minutes to Kensington, Bow River pathway system & downtown. With over 3300sqft of living space spread over 4 levels, this stunning home enjoys a total of 5 bedrooms & 5 bathrooms, quartz countertops & central air, wide-plank engineered hardwood floors & panoramic city views as far as the eye can see! Showcased by expansive 9ft ceilings, you’ll just love the design of the main floor with its wonderful open flow & heated ceramic tile floors, from the airy living room with South-facing living room to the spacious dining room with sleek contemporary fireplace, & the fully-loaded kitchen with massive centre island with under-counter cabinets, top-of-the line Miele stainless steel appliances…including gas cooktop & built-in convection oven, bar area with wine fridge, walk-in pantry & custom cabinets highlighted by 2 huge pull-out spice/pantries. There are 3 bedrooms & 2 full bathrooms on the 2nd level…including the South-facing owners’ retreat with 2 walk-in closets, built-in shoe cabinet, floor-to-ceiling windows & spa-inspired ensuite with heated floors & quartz-topped double vanities, free-standing soaker tub & fantastic walk-in glass steam shower. Another bedroom with walk-in closet & its own private ensuite is on the top floor, plus a dynamite loft with skylight & South-facing balcony from where you can check out the downtown skyline & the surrounding neighbourhood. The lower level is beautifully finished with a 5th bedroom with walk-in closet, full bathroom with glass shower & terrific rec room area. Additional features include the 2nd floor laundry room with stacking Samsung steam washer & dryer, built-in ceiling speakers & flat ceilings, built-in storage cabinets in both the front foyer & rear mudroom, roughed-in radon system, closet organizers, heated tile floo rs in the main/2nd floor/3rd floor bathrooms, closet organizers & fully fenced backyard with deck (complete with gas bbq line) & insulated/drywalled detached 2 car garage with 220V wiring. Madeleine D’Houet School is steps from your front door & you’re walking distance to popular neighbourhood parks & playgrounds. A truly amazing opportunity you won’t want to miss…to make the home of your dreams come true! (id:52784)
63 Walgrove Way Se
Calgary, Alberta
Welcome to this exceptional 2,092 sq ft fully finished two-storey home in the heart of Walden — offering modern luxury, energy efficiency, and thoughtful upgrades throughout. Designed for today’s family, the bright main floor showcases 9’ ceilings and a beautifully appointed gourmet kitchen featuring a gas cooktop, built-in wall oven, expansive island with built-in wine storage, and an ideal layout for entertaining. The open-concept design flows seamlessly into the dining and living areas, creating the perfect space for gatherings.Upstairs you’ll find 3 spacious bedrooms, a convenient upper laundry room, and a bright 4-piece main bath. The huge primary retreat offers a luxurious 5-piece ensuite and generous space to unwind. A front bonus room provides the perfect setting for a home theatre, playroom, or additional lounge space.The fully developed basement expands your living area with an additional bedroom complete with walk-in closet, a full bathroom with shower, a large recreation room, dry bar, and excellent storage space — ideal for guests, teens, or extended family.This home is a true standout with its NET-ZERO features, including:12 Panel Solar System delivering approximately 110% of energy offset - Sense Monitoring system for real-time energy production & consumption tracking - Lennox central air conditioning - Culligan whole-home water softener - Comprehensive Ring security system with cameras & motion sensors - Smart door lock on the main floor with advanced Z-Wave technology, providing seamless integration with home automation systems (Ring Security System) and complete peace of mind with keyless entry, remote access, secure locking/unlocking for convenience and elevated security for you and your family - Gemstone permanent exterior lighting for stunning year-round curb appeal - Professionally designed closet systems with custom wood shelving & drawersEnjoy the convenience of a double attached garage and an unbeatable location just steps to Walden Po nd, community walking trails, parks, outdoor rink, soccer fields, bike paths, shopping, transit, and quick access to 212 Ave & Macleod Trail.This is the complete package — style, sustainability, security, and space — in one of Calgary’s most desirable south communities. (id:52784)
42 Hamptons Link Nw
Calgary, Alberta
Here in the estate community of Hamptons is this beautifully updated condo in Calbridge’s highly sought-after townhome project of LaVITA…ready & waiting just for you! Backing onto a winding greenbelt & walking path, this stylish end unit enjoys gleaming hardwood floors, 3 bedrooms & 2.5 bathrooms, sleek kitchen with stainless steel appliances & tandem-style 2 car garage. With over 1600sqft of developed living space, this wonderful two storey end unit boasts an open concept living/dining room with gas fireplace…drenched in natural light, with access onto the backyard deck. The sunny eat-in kitchen has a walk-in pantry & centre island, granite countertops & the newer stainless steel appliances include a Samsung stove with induction cooktop. Upstairs there are 3 lovely bedrooms & 2 full bathrooms…highlighted by the bright & spacious primary bedroom with 2 closets, bay window with views of the greenbelt & ensuite with shower. Main floor laundry with Kenmore washer & dryer, plus an adjoining powder room. Plenty of parking in the 2 car garage & front driveway. Among the many additional improvements include baseboards & carpets, repainted trim & railings, lighting & backsplash. Prime location in the complex conveniently located next to visitor parking. Monthly maintenance fees include grass cutting & snow removal…so you can throw away your shovel & lawn mower! Bus stops are within walking distance, & neighbourhood shopping & the golf course clubhouse are just minutes away. Hamptons is a premier golf course community in Calgary’s desirable Northwest, ideally located within easy reach of recreational facilities & major retail centers, highly-rated schools & the University of Calgary, hospitals & the LRT. Move-in ready & in tip-top condition…welcome to your new home! (id:52784)

