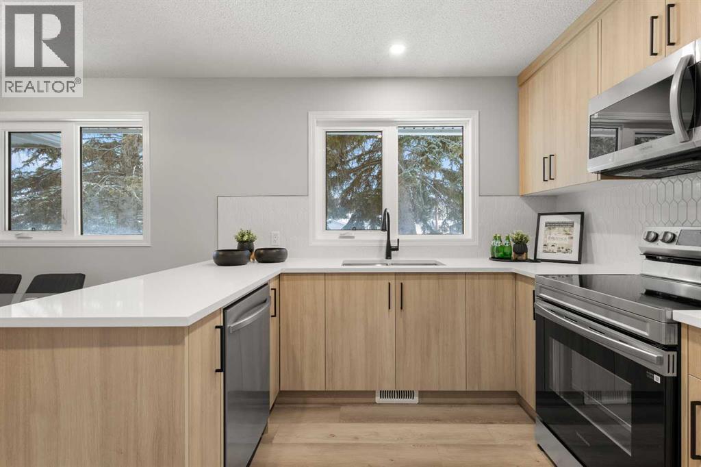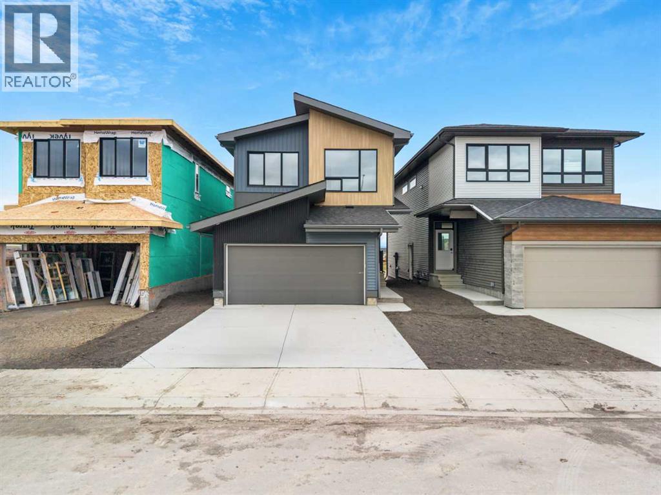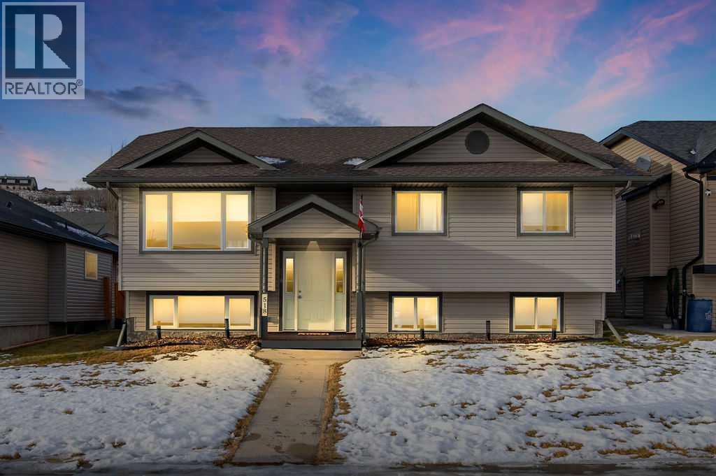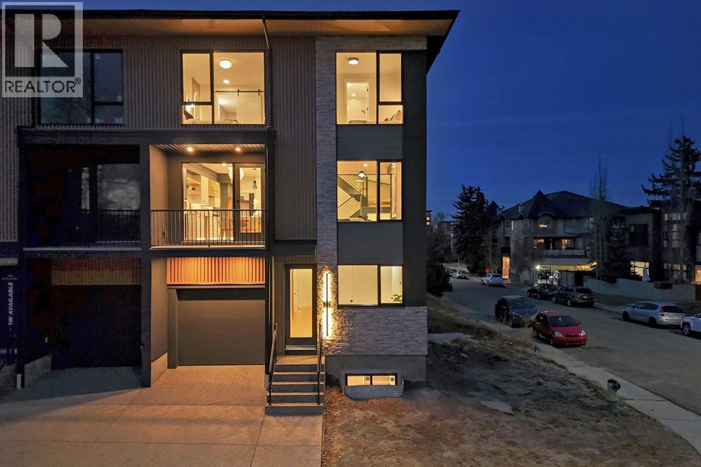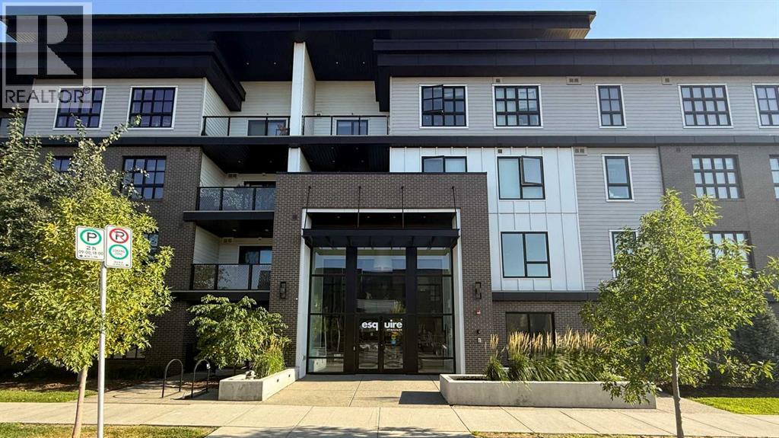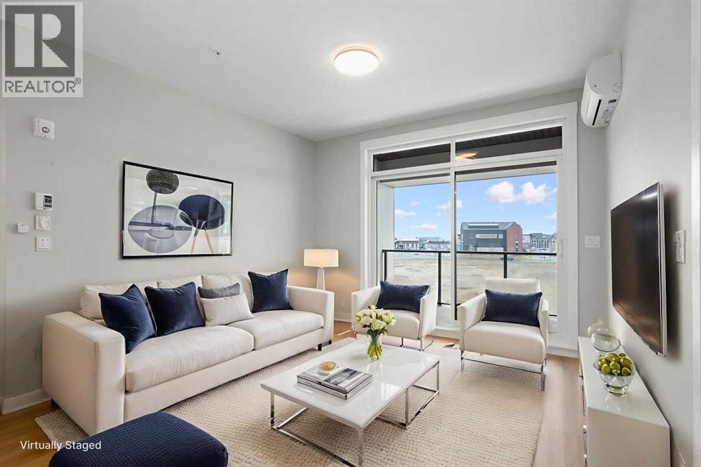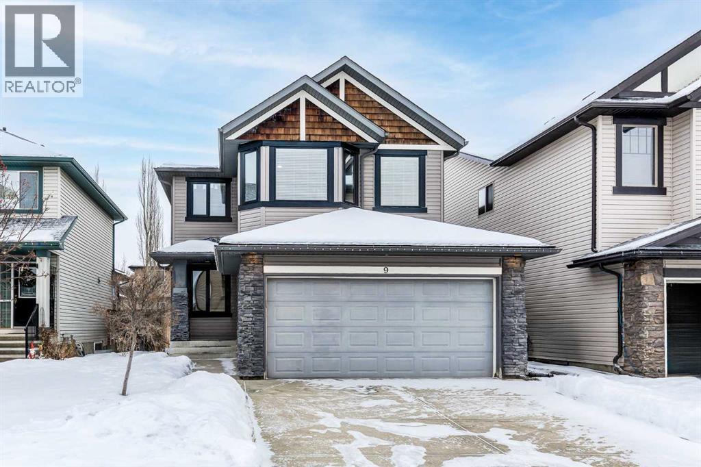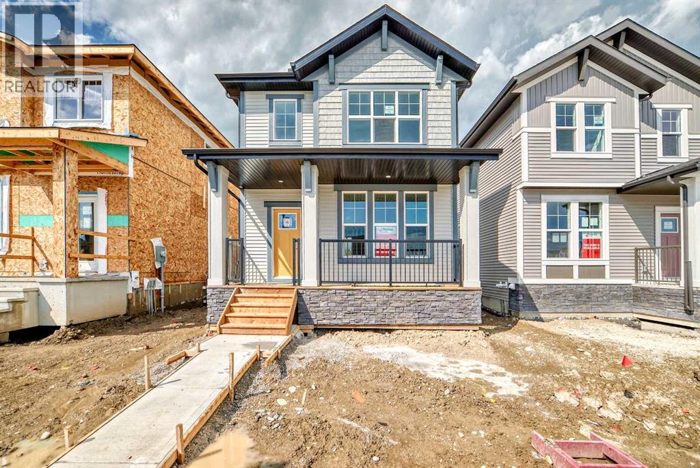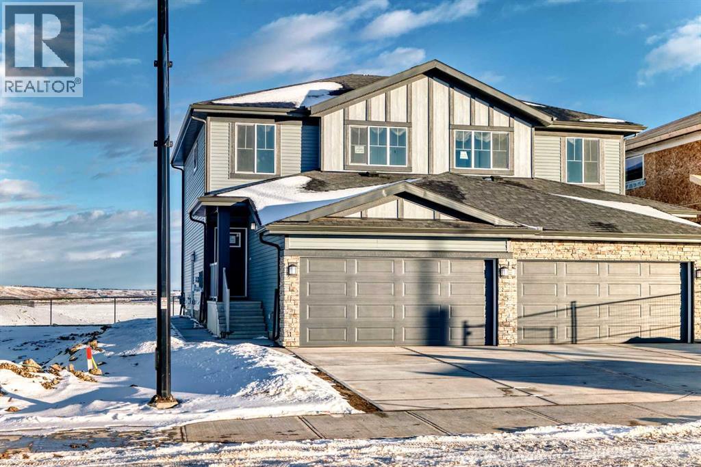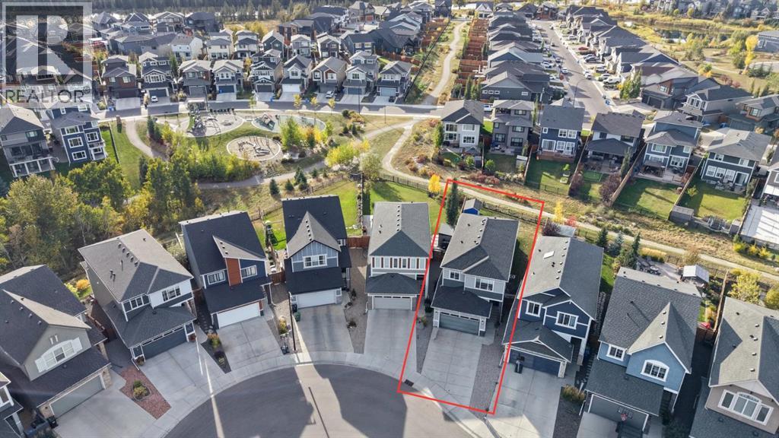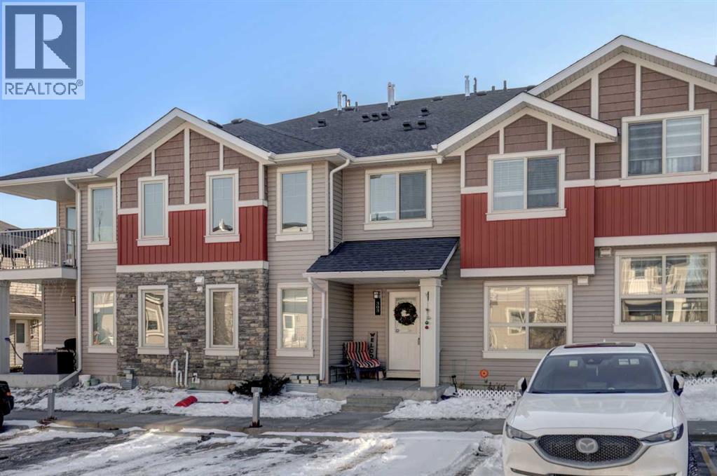7512 Hunterfield Road Nw
Calgary, Alberta
Fully Renovated*** Illegal Suite*** total 6 bedrooms!!!Do not miss this opportunity to own a fully renovated home offering a total of six bedrooms, situated on a large lot on a quiet street in a desirable neighbourhood close to shopping, schools, parks, the airport, and with quick access to downtown.The main level features a bright and welcoming living room with a bay window, a brand-new custom kitchen with ample cabinetry, a dining area, and a conveniently located laundry closet in the hallway. All three bedrooms are generously sized, with the primary bedroom easily accommodating a king-size bed along with space for a sitting or makeup area.The illegal basement suite has a separate exterior entrance and is thoughtfully designed with an open kitchen and dining area flowing into the family room. Three spacious bedrooms are located downstairs, including one with walk-in storage, along with a full bathroom and laundry set up in the mechanical room.Recent upgrades include newer windows, a hot water tank (2022), and a newer furnace; NEW vinyl plank flooring throughout the entire house, Interior paint, NEW Kitchens, NEW Bathroom, NEW trendy backsplash, NEW Light fixtures etc. This move-in-ready home offers excellent flexibility for extended family, guests, or investment potential, with plenty of room to grow. (id:52784)
50 Heritage Heath
Cochrane, Alberta
***OPEN HOUSE Saturday from 1pm to 3pm, Visit the Showhome for Access*** Welcome to the Entertain Play 22, expertly designed by the award-winning Cantiro Homes. This stunning home is created for those who love to host and connect, offering an expansive main level that seamlessly combines style and functionality. The spacious dining area and inviting living room with an ELECTRIC FIREPLACE create the perfect atmosphere for both formal gatherings and relaxed evenings.The beautifully designed kitchen, complete with a LARGE ISLAND, keeps you at the center of every occasion. A breathtaking OPEN-TO-BELOW DESIGN above the piano area enhances the home’s bright and vibrant ambiance.Upstairs, you’ll find two versatile secondary bedrooms that can easily serve as children’s rooms, guest suites, or stylish home offices. The luxurious primary suite is a true retreat, featuring a 5-PIECE ENSUITE with a STAND-ALONE SOAKER TUB, a 10MM CUSTOM TILE AND GLASS SHOWER, and an OVERSIZED WALK-IN CLOSET.Every Cantiro Home includes SMART HOME FEATURES, such as a smart thermostat, smart home security system with doorbell camera, keyless door lock, and an overhead garage door opener with Wi-Fi connectivity.The West Hawk community is thoughtfully designed around 27 acres of sloping Environmental Reserve, preserving native wildlife habitats while offering scenic viewpoints, rest areas, and a network of walking trails and ravine crossings. These features connect directly to Bike Cochrane’s exclusive bike network, giving residents easy access to nature.Future phases of the community will include even more amenities, such as an off-leash dog park and a playground, both expected to be completed by early fall 2025. Over 50% of the homes are strategically positioned to back onto these natural and community amenities, including the Environmental Reserve Ridge, the future dog park in the northeastern corner, and the planned Tot Lot along Heritage Boulevard.The community will also feature a f uture K-9 school site, further enhancing the family-friendly atmosphere and overall quality of life. Located ONLY 16 MINUTES FROM GHOST LAKE, this home combines modern luxury with natural beauty. Don't miss your chance to view (id:52784)
518 Sunrise Way Sw
Diamond Valley, Alberta
**OPEN HOUSE-SATURDAY 20th - 12:00-2:00** Welcome to this move in ready bi-level residence on Sunrise Way, truly a gem for families seeking a comfortable, updated living space for today's needs. As you step inside, you'll immediately feel the warmth and brightness that comes from the vaulted ceilings and an abundance of large windows that fill every room with natural light. The smartly designed open layout makes daily life and entertaining a breeze, with beautiful hardwood floors running throughout the main living spaces. The spacious and well equipped kitchen is complete with a generous island, ample counter space, a corner pantry and sleek stainless-steel appliances, including a gas stove. Adjacent to the kitchen, the dining room boasts a beautiful wall of bookcases—ideal for showcasing your favorite treasures—and offers plenty of room for the large dining table you’ve always envisioned. The primary bedroom will easily fit a king bed while a 4 piece ensuite and large walk in closet create a comfortable retreat. 2 additional bedrooms, main floor laundry and plenty of closet space complete the main. Venture downstairs to the recently developed basement, where you'll find the perfect space for family gatherings. Relax in the cozy family room, adorned with local artwork, classic wainscoting, and a wet bar for easy access to snacks and drinks. This level also features two generously sized bedrooms and a bathroom, which is partially completed (essential fixtures are on-site and ready for installation), allowing you to customize the space to fit your family’s needs. Plus, you'll appreciate the added storage room and under-stair storage that keep everything organized and accessible. Step outside to your low-maintenance backyard oasis, featuring an expansive deck perfect for summer barbecues and sunshine. If you enjoy gardening, there’s a little spot just waiting for you to plant some veggies, and you'll love having raspberry bushes at hand for yummy snacking. Just a few s teps away, you'll find an oversized, insulated double detached garage, offering convenience and additional storage. There’s also ample space on the gravel pad for two cars or an RV, and a buried gas line is roughed in for future heating options in the garage. This cherished family home is ready for you to move in and start making unforgettable memories. Don't miss the chance to claim this exceptional property as your own! (id:52784)
1654 37 Avenue Sw
Calgary, Alberta
NOW SELLING – 3 STORY LUXURY TOWNHOMES | 4 UNITS AVAILABLE | in ALTADORE Proudly built by Cascade Developments Inc, these exceptional townhomes offer the perfect blend of style, function, and an unbeatable inner-city location on a quiet, tree-lined street. This corner townhouse spans over 2,300 sq. ft. of meticulously crafted living space and features 3 bedrooms above grade, a fully finished basement, a private balcony, and 4.5 bathrooms with premium contemporary finishes.The entry level welcomes you with an open-concept layout, engineered hardwood floors, custom wall panels, and an attached garage. The driveway showcases a stunning exposed aggregate finish, combining elegance with durability. This level also includes a bedroom or office with a large window, full ensuite, and closet, offering flexible living for guests or a home office. The staircase serves as a true centerpiece, featuring luxury glass panels, sleek modern handrails, and custom sensor LED lighting, adding a contemporary and sophisticated touch to the open-concept design.The main floor offers an expansive living area highlighted by a sleek electric fireplace. The chef-inspired kitchen features full-height custom cabinetry, quartz countertops and quartz backsplash, a gas range, built-in oven, a walk-in pantry, and a designer custom wood-slat hood fan. Buyers will also receive an appliance credit or may choose from available brand options. A convenient powder room completes this elevated living space.The top floor is designed for comfort, with two beautifully appointed bedrooms. Both bedrooms offer generous walk-in closets and spa-inspired ensuites with heated floors, creating a luxurious retreat. A dedicated laundry area with stackable washer/dryer with sink adds convenience to this thoughtfully designed level.The fully finished basement offers exceptional versatility with a large rec room, perfect for entertaining, along with a wet bar and a 3pc bathroom. Buyers also have the option to upgrade t o a four-bedroom basement layout at no extra cost, providing additional living space and flexibility.Throughout the townhouse, high-end contemporary finishes create a refined and luxurious atmosphere. Outside, low-maintenance landscaping ensures practicality without compromising curb appeal.Don’t miss your opportunity to own a luxury townhouse in Altadore, one of Calgary’s most desirable communities. Rough-in for central AC and garage heater are included. Book your private showing today. (id:52784)
405, 4275 Norford Avenue Nw
Calgary, Alberta
Experience modern living in this exceptional 2-bedroom, 1-bathroom condo, perfectly situated in Calgary’s award-winning University District. This stylish and thoughtfully designed unit features a spacious layout with a unique floor plan and abundant natural light throughout. The modern kitchen is fully upgraded with premium quartz countertops, sleek cabinetry, an elegant backsplash, and a chic eating bar— perfect for casual dining or entertaining. The open-concept design seamlessly connects the kitchen and living areas, enhancing the sense of space and comfort. Both bedrooms are generously sized with ample closet space, and the bathroom is beautifully finished with contemporary fixtures. Ideal for professionals, students, or small families, this condo combines functionality with style. Additional highlights include in-suite laundry, upgraded lighting, and smart storage solutions. A large balcony (152 SF) with breathtaking, unobstructed views, an ideal outdoor retreat for gardening, dining, or simply relaxing in style.” The unit also comes with a titled underground parking stall, adding convenience and peace of mind. The building offers impressive amenities such as a fitness room, bike storage, a cycle room, and a pet wash station—designed to complement your active, modern lifestyle. Located just minutes from the University of Calgary, Alberta Children’s Hospital, Foothills Medical Centre, Market Mall, restaurants, cafés, grocery stores, a movie theatre, parks, and scenic walking trails, this home delivers unmatched urban convenience. Whether you're a first-time buyer, investor, downsizer, or looking to live close to campus and top medical facilities, this condo is the perfect blend of comfort, luxury, and location. (id:52784)
7311, 1802 Mahogany Boulevard Se
Calgary, Alberta
**Open House 11:30am-1:00pm Dec 20th** Experience the perfect blend of comfort, luxury, and lifestyle in this brand-new 2-bedroom, 2-bathroom condo by Logel Homes, located in the award-winning lake community of Mahogany. Perched on the 3rd floor of the new Parkside building, this 858 sq. ft. “Jackson 2” floor plan features an expansive 152 sq. ft. patio offering breathtaking city and mountain views — the perfect backdrop for morning coffee or evening sunsets.Inside, the open-concept layout showcases high ceilings and elegant design touches throughout. The kitchen is a true showpiece, featuring 3cm quartz countertops, a 36" upgraded stainless steel fridge, and additional upper cabinets for extra storage. The extended island has 15" drawers and doors, with a 12-inch quartz countertop overhang on both sides for added seating and workspace. A sleek stainless steel range hood with high-efficiency micro filters complements the modern matte black hardware, while the Blanco Quatrus sink provides both style and function.The living room is thoughtfully designed for modern living, featuring a wall-mounted TV package complete with a raised power outlet, hidden cable conduit, fire-rated drywall, and reinforced backing for a TV bracket. The home also includes a 12,000 BTU air conditioning system to keep you comfortable year-round.Both bathrooms are elegantly appointed with tile flooring and quartz countertops. The ensuite feels like a private retreat, offering dual undermount sinks, a 10mm Sydney Barn-style sliding glass shower door with a chrome top rail and 8-inch D-handle, and a bright shower pot light. A built-in linen tower adds practical storage, and additional GFI power outlets enhance functionality. The second bathroom mirrors the same high-end finishes, ensuring a cohesive design throughout.Convenience continues with a dedicated laundry space featuring Luxury Vinyl Plank flooring, a 2cm quartz countertop above the washer and dryer for folding and organization, an d added GFI outlets above the laundry table. Closet organizers maximize storage throughout the home, while plush carpet in the bedrooms creates warmth and comfort.Located in Mahogany, one of Calgary’s most sought-after communities, residents enjoy exclusive access to the city’s largest freshwater lake, complete with sandy beaches, swimming, paddleboarding, and skating in the winter months. The community also offers scenic walking trails, parks, playgrounds, and a vibrant village centre filled with restaurants, cafés, and boutique shops — all designed to create a true four-season lifestyle.This exceptional home at Waterside by Logel Homes is the perfect combination of modern design, thoughtful upgrades, and an unbeatable location. Whether you’re a first-time buyer, downsizer, or investor, you’ll love the quality craftsmanship and the lake lifestyle that only Mahogany can offer. (id:52784)
510 Ranch Green
Strathmore, Alberta
Located in The Ranch, one of Strathmore’s most sought-after new communities, residents will love the small-town charm, scenic surroundings, and quick access to schools, shopping, and parks. Experience the perfect blend of style, space, and serenity with The Fulton by Akash Homes, a stylish and functional home designed for modern living. This spacious 2225 sq ft two-storey offers 3 bedrooms, 2.5 bathrooms, and an open-concept layout perfect for everyday life and entertaining. The main floor features 9’ ceilings with an open-to-below design, laminate flooring, and a bright kitchen complete with quartz countertops, soft-close cabinetry, and a walk-through pantry that connects to a convenient mudroom. Upstairs, enjoy a central bonus room, laundry area, and generously sized bedrooms, including a primary suite with a walk-in closet and an ensuite with dual sinks and a glass shower. With thoughtful details, designer finishes, and plenty of natural light throughout, the Fulton delivers comfort, style, and value in every square foot. **PLEASE NOTE** PICTURES ARE OF SHOW HOME; ACTUAL HOME, PLANS, FIXTURES, AND FINISHES MAY VARY AND ARE SUBJECT TO AVAILABILITY/CHANGES. HOME IS UNDER CONSTRUCTION. (id:52784)
9 Cranwell Court Se
Calgary, Alberta
Welcome Home! This 4 bedroom, 3.5 bathroom home in the heart of Cranston truly does have it all!! Beautiful curb appeal welcomes you and as you enter the home you are greeted with 9 foot ceilings, neutral paint colours and cork floors that all add to a very warm feeling. Your open floor plan starts with your chef inspired kitchen with great appliances, tons of cupboards and drawers an island and great counter space making it the perfect place to prepare meals for your family or to have great conversation while entertaining. Your living room is connected to your kitchen with bright lighting, gas fireplace, and ample space for all of your furniture. The dining room is the perfect spot for family dinner and overlooks your deck and back yard. The east facing backyard gets gorgeous morning sunlight and your deck is perfect for outdoor cooking and relaxing covered by your large pergola. Your large office and 2 piece bathroom finish off the main level before heading upstairs. The primary bedroom is massive complete with a spa like ensuite bathroom and walk in closet. The second and third bedrooms are a great size and along with a large 4 piece bathroom and huge bonus room finish off the upper level. The basement is fully finished with a 4th bedroom, full bathroom and substantial entertainment space complete with a projector to give your family a theatre like experience. This home has BRAND NEW TRIPLE PANE WINDOWS (2024), New Roof (2021), New hot water tank (2024), AIR CONDITIONING, and water softener. Cranston is one of Calgary's most desired communities with great schools, parks, pathways along the Bow River, safety and comfort. Do not miss out on this opportunity to own this amazing home in the neighbourhood everyone wants to be in! (id:52784)
426 Heartland Way
Cochrane, Alberta
Welcome to 426 Heartland Way, a beautifully designed detached home by Daytona Homes offering over 1,600 square feet of modern living in the heart of Cochrane’s Heartland community. With three bedrooms, two and a half bathrooms, and thoughtful upgrades throughout, this home is a perfect blend of comfort, function, and style.Step inside to a bright and open layout that immediately feels welcoming. The front great room sets the tone for relaxed living, flowing effortlessly toward the rear of the home. A versatile den sits just off the main path, perfect for a home office or quiet reading nook. At the center of the main floor, the dining area is ideally located for everyday meals or casual entertaining. The spacious kitchen anchors the rear of the home, featuring a large island, modern cabinetry, and plenty of prep space. A tucked-away two-piece bathroom adds convenience without interrupting the flow.Upstairs, two generously sized bedrooms at the back of the home share a full four-piece bathroom. A centrally located laundry room adds practicality, and at the front, the private primary suite offers a peaceful retreat with a large walk-in closet and a five-piece ensuite complete with dual sinks, a soaker tub, and a separate shower.Out back, a rear parking pad offers space for two vehicles and flexibility for future garage development. (id:52784)
63 Southbow Village Way
Cochrane, Alberta
This brand-new half duplex in Cochrane’s Southbow Landing is fully completed and move-in ready, offering a spacious layout that’s built for real life and a built in mortgage helper in the form of a fully developed LEGAL suite ! The main floor delivers an open, bright footprint, a large foyer leads straight into a clean, modern kitchen with a functional island, plenty of prep space, and an easy flow into the dining nook and great room. The living area is anchored by a sleek electric fireplace and framed by oversized windows that pull in natural light all day. Direct access to the rear deck gives you smooth indoor-outdoor living without hassle.Upstairs, the layout is dialed in. A versatile loft sits at the center and works as a second living space, home office, kids zone, or media room. The primary bedroom is generous in size and includes a well-finished ensuite with a walk-in shower and double vanity. Two additional bedrooms and another full bathroom complete the upper floor, giving families or shared living setups exactly what they need.The basement is designed with a separate side entry and is already planned for a one bedroom suite layout, offering massive potential for future income, multi-generational living, or added flexibility. With the 9 foot foundation height, proper bathroom rough-ins, dedicated living room, full kitchen area, and bedroom placement already mapped out, the heavy lifting is done.A double attached garage adds the convenience buyers expect while the exterior shows clean, modern farmhouse lines that give the home strong curb appeal. Because this property is brand new, you get untouched systems, fresh materials, and zero renovation headaches.Southbow Landing is shaping up fast and is one of Cochrane’s most promising new communities. Walkable pathways, planned parks, and future amenities makes this location ideal for anyone wanting both convenience and long-term upside.This home delivers serious value. (id:52784)
39 Cranbrook Green Se
Calgary, Alberta
Discover the charm of valley living in Cranston’s highly sought after Riverstone community. With direct access to Fish Creek Park, the Bow River, endless walking paths, and tranquil surroundings, this elevated lifestyle is truly unique to Calgary. Backing onto a green space and pathway with quick access to a park and playground, this fully developed family home is designed for comfort and connection. Step into the welcoming front foyer with high ceilings and abundant natural light. The main level features durable vinyl plank flooring in neutral tones, creating a modern and inviting feel throughout. The kitchen is a showstopper, with a designer tile backsplash, statement hood fan, gas cooktop, built in oven and microwave, two toned quartz countertops, and upgraded cabinetry. A spacious walkthrough pantry with room for a second fridge or freezer connects to the mudroom, offering practical access to the garage and a conveniently located powder room. Upstairs, the primary suite is a private retreat complete with a lovely ensuite featuring a soaker tub, dual sinks, a walk in tiled shower, and a generous walk in closet. Two additional bedrooms, a full bathroom, upper laundry, and a bonus room round out the second floor. The fully finished basement extends the living space with a large rec room, fourth bedroom, full bathroom, and plenty of storage. Central A/C ensures year round comfort. Enjoy the outdoors in your large backyard with a spacious deck, large storage shed and backing directly onto a pathway that leads to the nearby playground. The community is designed to take advantage of the natural topography: ridges, escarpments, river valley- offering views and green space throughout. Check out the virtual tour! (id:52784)
303, 250 Sage Valley Road Nw
Calgary, Alberta
VERY QUIET LOCATION. SUPERBLY SITUATED IN THE WONDERFUL SAGE HILL SUBDIVISION the building backs to a HUGE PARK. SECONDS TO SAGE HILL QUARTERS CONDOMINIUM AND SHOPPING CENTRE. AND MINUTES TO Beacon Hill and Creekside Shopping Centers YOU WILL ENJOY THIS WONDERFUL OPENNESS. Both BEACON HILL CENTRE (with COSTCO, HOME DEPOT, CANADIAN TIRE among many other Stores) and SAGE HILL CROSSING featuring WALMART, LONDON DRUGS and many other Stores SEE PHOTOS. Also close to SAGE HILL QUARTER, Nolan Hill SOBEYS, Nolan Hill Veterniary Hospital, and State & Main Restaurant and many more Niche Stores. EASY access to many MAJOR thoroughfares...STONEY, SARCEE TRAIL, SHAGANAPPI TRAILS +144 Ave. You will be delighted by the very open floor plan with Living Room/Dining Room combo and Kitchen. The Kitchen features Ceramic Tiled backsplash. Modern Trendy White appliances contrasting with the Lovely Dark Brown cabinets. Double Stainless Steel Sink Plus Spot/Track lighting. Ceramic Glass Top Stove with Self Clean Oven and Microwave Hood Fan. The main 2-pce was conveniently located on the landing to the basement for maximum privacy. In the Upstairs your Large Primary bedroom has access to the Dual access 4-Pce Bath, almost feels like an Ensuite accessable through the walk-in-closet. The Spare bedroom is also quite spacious. Up also features In-unit Laundry Room. Basement Development is ready and waiting for your imagination because it also has Rough in Plumbing for your future Bathroom. Your Stall #29 is right in front of the unit. Front step is good for a BBQ or just sitting while you sip your morning Coffee or Tea.. The Home also been recently redpainted. Generally fairly low turn-over in this complex and features Very attractive Condo Fees. Call your favourite Realtor and make this your new Home. (id:52784)

