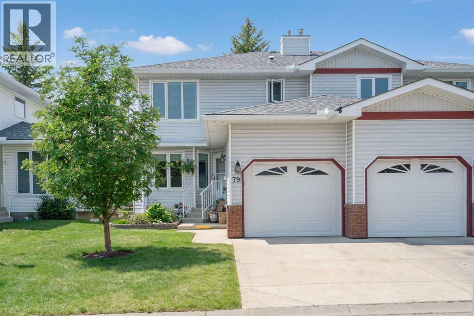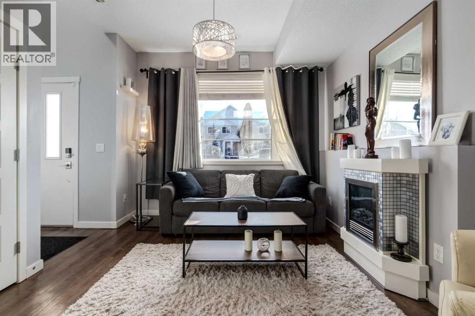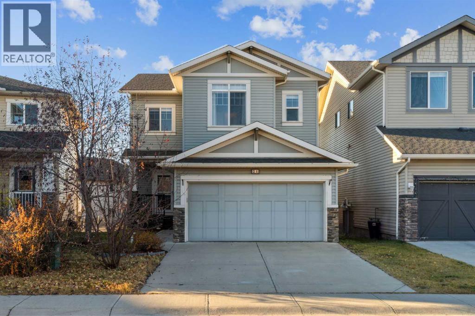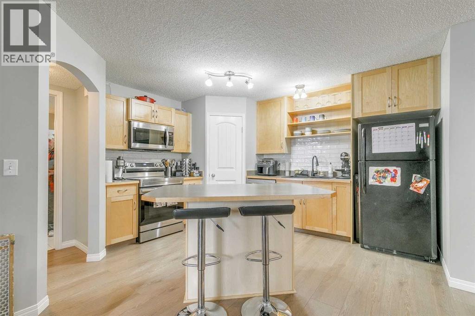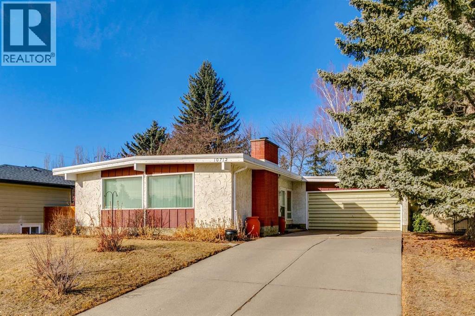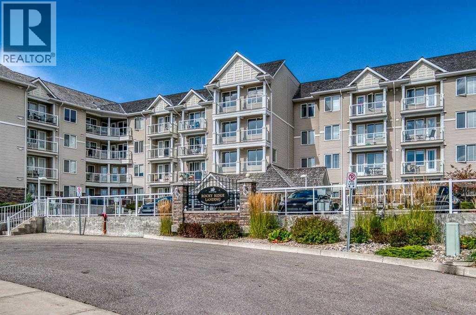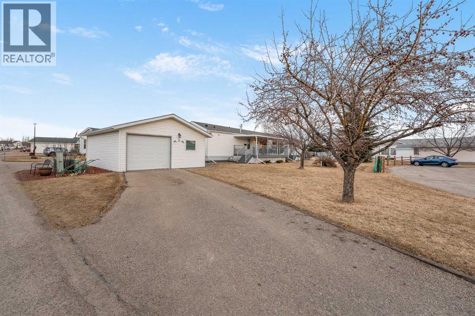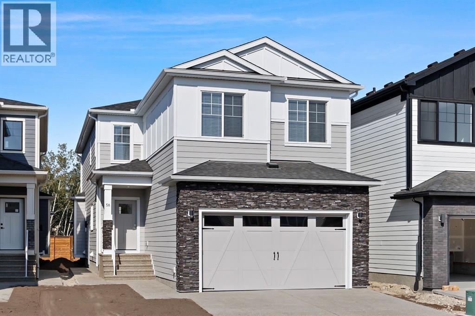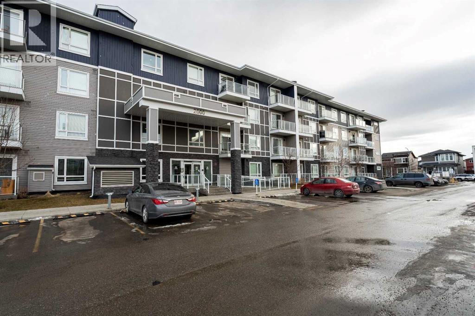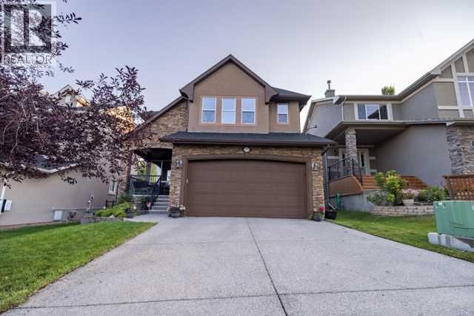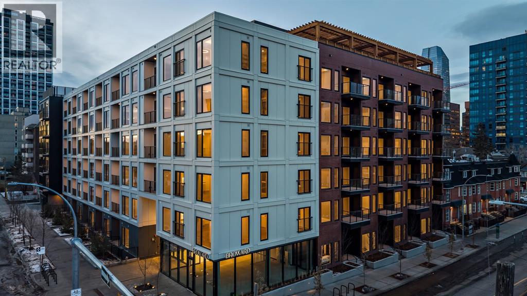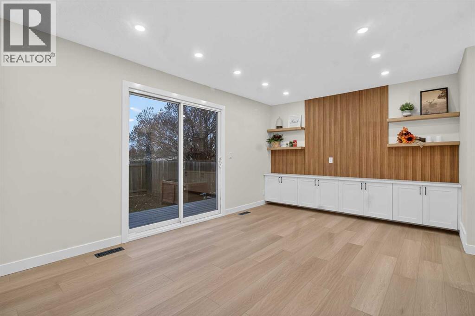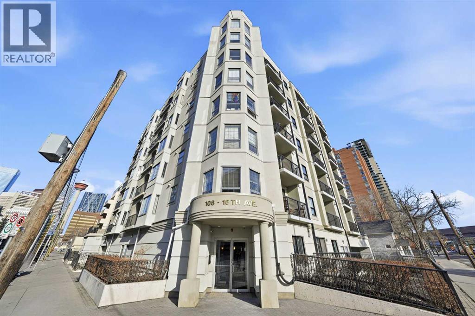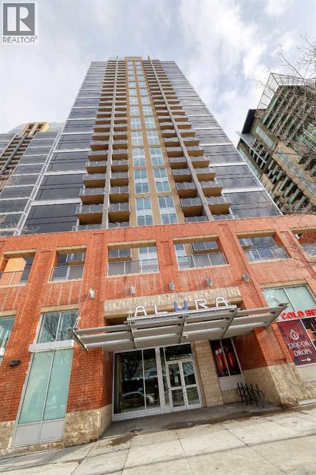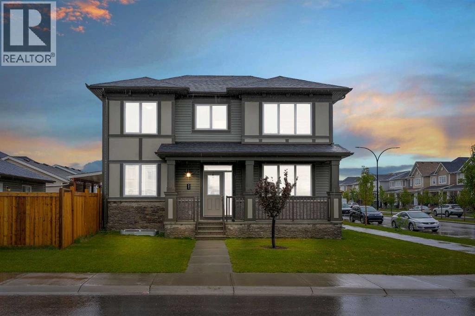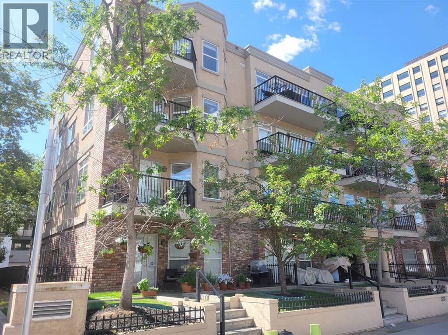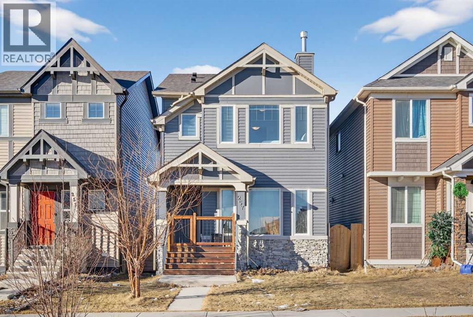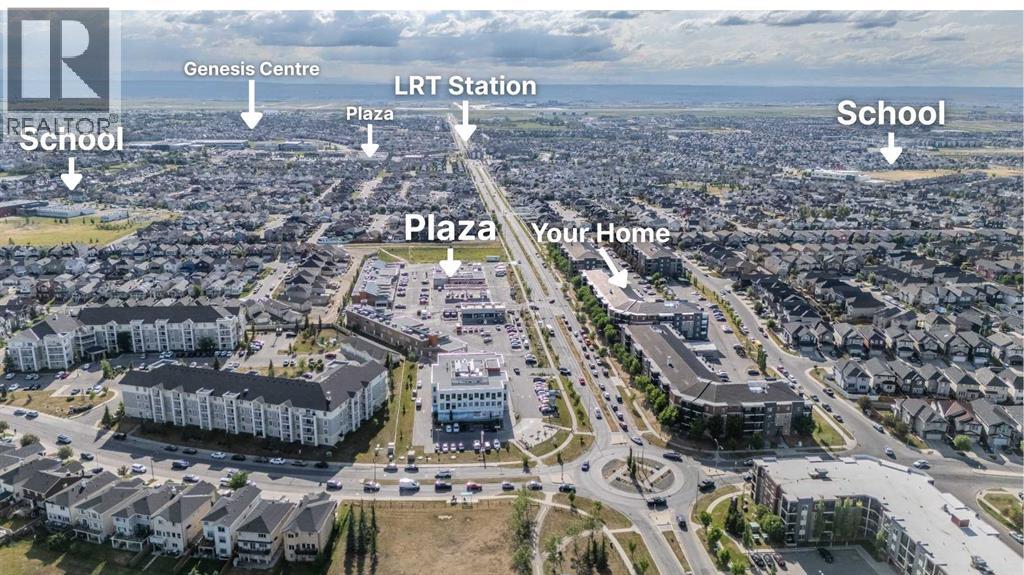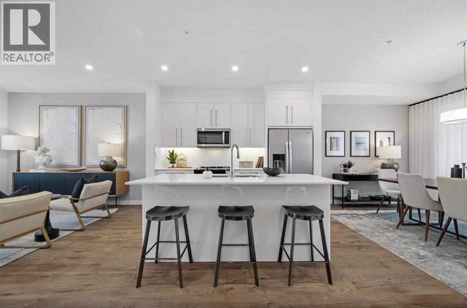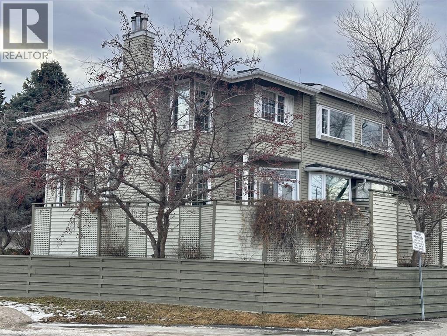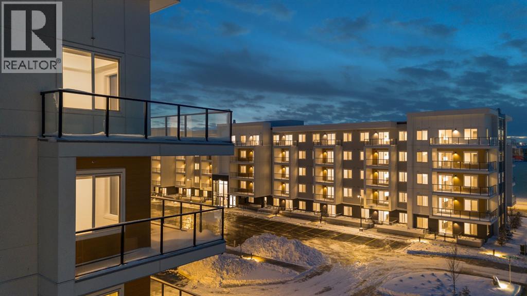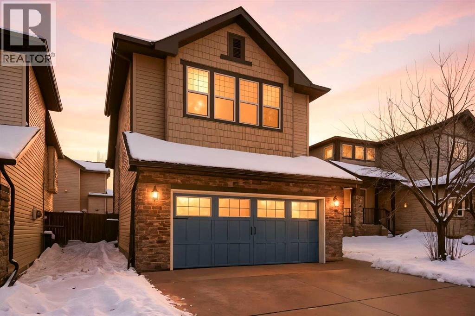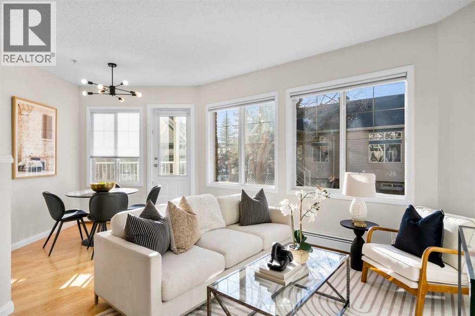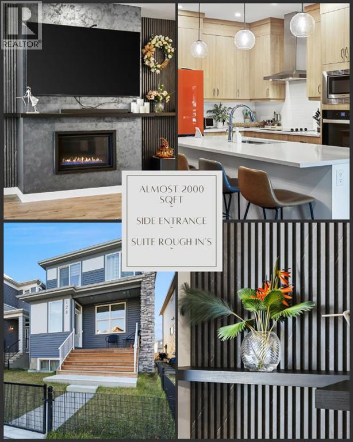79 Scenic Gardens Nw
Calgary, Alberta
OPEN HOUSE SATURDAY FEB 7TH 1-3PM. Welcome to this immaculate, fully developed duplex in the highly sought-after Scenic Gardens complex, where convenience meets comfort. Offering over 2,000 sq ft of total living space, this move-in ready home is ideally located just steps from the LRT, making commuting downtown or across the city effortless. Daily errands are a breeze with shopping, services, and amenities all within walking distance, allowing you to leave the car at home and enjoy a truly connected lifestyle.One of the few units backing directly onto green space, the home features a private west-facing backyard, perfect for unwinding in the evening. The main floor showcases a bright, upgraded kitchen with a sunny breakfast nook, opening seamlessly to a spacious living room with a cozy gas fireplace. Patio doors lead to a deck ideal for relaxing or entertaining. A convenient two-piece bathroom completes the main level.Upstairs, two generously sized primary bedrooms each offer a private ensuite and walk-in closet, providing excellent flexibility for families, guests, or shared living arrangements. The fully finished basement expands the living space with a large recreation room, den, three-piece bathroom, dedicated laundry area, and ample storage.This well-managed, self-run complex has seen significant recent upgrades, including triple-pane windows, newer garage doors, updated roof shingles, and a high-efficiency furnace, offering long-term value and peace of mind. With LRT access, shopping, schools, playgrounds, and pathways just moments away, this home is perfectly positioned for a low-maintenance, lifestyle-focused way of living.Ideal for first-time buyers, downsizers, or investors, this rare green-space-backing unit offers exceptional value in a prime location. A fantastic opportunity in one of the area’s most convenient communities. (id:52784)
415 Saddlemont Boulevard Ne
Calgary, Alberta
Welcome home to 415 Saddlemont Boulevard NE. Discover the perfect blend of modern elegance and everyday convenience, a turn-key gem in the heart of Calgary’s vibrant Saddle Ridge community. Nestled in one of the city’s most sought-after rental corridors, this meticulously maintained two-story home is an ideal choice for investors expanding their portfolios or newcomers to Alberta seeking a stylish, move-in-ready retreat. With the option to include all furniture, this move-in-ready home exudes exceptional curb appeal and stunning interior aesthetics, ensuring immediate comfort and style for you or your tenants. Step inside and experience a bright, airy ambiance with 9-foot ceilings that elevate the sense of space and sophistication. The open-concept layout seamlessly balances functionality and comfort, with sleeping quarters thoughtfully separated from the inviting main floor living areas. The heart of the home is its stunning kitchen, featuring sleek quartz countertops, rich espresso modern cabinetry, and a versatile, multi-functional island. This striking centerpiece is perfect for meal prep, casual dining, or hosting lively gatherings, blending timeless elegance with practical storage and style. Convenience is woven into every detail. A spacious storage closet keeps your summer tires, bikes, and vacation luggage neatly tucked away, preserving the home’s pristine living spaces. The main-floor kitchen and dedicated parking stall just steps from the back door make grocery runs a breeze, while a dedicated office space offers a quiet haven for remote work or study, tailored to today’s dynamic lifestyles. Location is everything, and this home delivers. Just steps from transit and minutes from the LRT line, weekend getaways to downtown Calgary are effortless, offering urban adventures without the hassle of driving. With quick access to Metis Trail, Highway 201, Highway 2, and only 15 minutes to the Calgary Airport, you’re seamlessly connected to the city and beyond. The Saddle Ridge community surrounds you with amenities, including parks, grocery stores, and scenic walking paths—all within walking distance. Pet lovers will adore the nearby leash-free park, just a 5-minute drive away, and the trails right behind the home, ensuring your dogs and cats have plenty of space to play and thrive. This home is more than a property—it’s a gateway to a vibrant, low-cost lifestyle that balances modern design with unparalleled practicality. Whether you’re seeking a high-value investment or a welcoming place to call home, this place checks every box for comfort, elevation, and long-term appeal. Don’t miss your chance to own this exceptional property in a thriving community. Call your favorite realtor to schedule a viewing today and see why this home is the perfect place to build your future! (id:52784)
34 Kingsland Close
Airdrie, Alberta
Welcome to 34 Kingsland Close. A bright and inviting, move-in ready, detached two-storey walk-out home, ideally situated just one door down from a playground and surrounded by a variety of Airdrie’s best outdoor amenities. With over 1,955 sq. ft. of living space plus an 824 sq. ft. undeveloped walkout basement, this home offers space to grow and thrive in one of Airdrie’s most connected and family-friendly neighbourhoods. Steps from scenic walking and biking paths, tranquil ponds, the off-leash dog park, and the King’s Heights Elementary School. Spend your weekends exploring Chinook Winds Park with its splash park and sports fields, Sharp Hill Park’s rolling trails, or enjoying family recreation at Genesis Place. Access to Highway 2 is just outside the neighbourhood for easy commuting or quick trips into Calgary. The sun-filled south-facing backyard is fully fenced and beautifully landscaped with mature fruit trees that create your own private retreat. All the decks and patios have been recently refinished and are ready to be enjoyed! Inside, you’ll find a thoughtful layout designed for modern living featuring brand-new carpet, three spacious bedrooms, and 2.5 bathrooms. The main floor includes a spacious foyer, a large living room, and a separate dining area that could also function as a home office or playroom. The breakfast nook overlooks the beautifully treed yard, while separating the space between the kitchen and main living room. Upstairs, you will find a clever built-in desk adjacent to the large family room perfectly suited for a fun movie room or play area for little ones. The primary bedroom and ensuite are separated from the main hallway by a conveniently placed laundry room and large storage closet. Tucked away from the family room and primary, are two well-sized bedrooms that share a 4-piece ensuite. The undeveloped walkout basement offers endless potential for a future recreation room, guest suite, or home gym, while the front-attached double garage a dds everyday convenience. Move-in ready with immediate possession available, come see why Kings Heights continues to be one of Airdrie’s most sought-after neighbourhoods. (id:52784)
105, 27 Everridge Square Sw
Calgary, Alberta
***$5K PRICE IMPROVEMENT!!!*** Welcome to this charming, well-maintained 2-BEDROOM, 1-BATHROOM SINGLE-LEVEL TOWNHOUSE in the highly desirable community of Evergreen, offered at an exceptional value UNDER $285,000. Perfect for first-time buyers, downsizers, or investors, this home features a practical one-level layout and one off-street parking stall.Enjoy LOW CONDO FEES of just $305/month and the peace of mind that comes with NUMEROUS RECENT UPGRADES, including new laminate flooring (2024), updated stove, dishwasher, and microwave (within the last 2 years), a tankless hot water heater (2022), and a new washer (2022). It’s a PET-FRIENDLY COMPLEX!The unbeatable location puts you just 2 minutes from Marshall Springs School (Grades 6–9) and Our Lady of the Evergreens School (K–6), making it ideal for families. Everyday conveniences are right around the corner, including Sobeys, Tim Hortons, Starbucks, Shoppers Drug Mart, Popeyes, and Petro Canada.An affordable, upgraded home in a prime location—this is Evergreen living at its best. Don’t miss out! (id:52784)
10712 Mapleshire Crescent Se
Calgary, Alberta
LOVINGLY MAINTAINED 4 BED 1.5 BATH BUNGALOW ON ONE OF THE MOST PRESTIGIOUS STREETS IN THE SOUGHT AFTER COMMUNITY OF MAPLE RIDGE! This trendy mid century modern home sits on a large lot along a street teeming with redeveloped properties backing onto Willow Park Golf Course. HIDDEN GEM LOCATION!! Featuring gorgeous hard wood floors, big, sunny south facing windows, a well laid out floorplan & tons of quality finishings that speak to the care & craftsmanship in the home. The main living area boasts a brick clad wood burning fireplace in a conveniently laid out space that wraps around to the spacious dining area. The large kitchen has quality custom solid wood cabinets & an oversized pantry. The three bedrooms on the main level are all spacious & the king size primary includes a double closet & ensuite. Take the separate side entrance down to the lower level where you will find an oversized 29 ft long family room perfect for further development or large gatherings. The oversized bedroom on the lower level is the perfect place for guests to spend the night. Park your car in the front attached double car garage or on the extra long driveway & spend evenings out in the huge backyard on your private patio surrounded by gorgeous fruit trees. Walking distance to bus stops, coffee shops, restaurants, grocery stores, gyms, parks, playgrounds, daycares, schools such as Maple Ridge School, Saint William School, Willow Park School, R.T. Alderman School, Ecole De La Source, Lord Beaverbrook High School. The Willow Ridge Community Association includes soccer fields, basketball + tennis + pickleball courts, ice rink, community garden & various fun community events, Fish Creek Provincial Park, The Trico Centre for Family Wellness (with wave pool), South Centre Mall & so much more - not to mention minutes from the Anderson LRT Station, Anderson Road, Macleod Trail, Deerfoot Trail & the New Ring Road System! (id:52784)
128, 500 Rocky Vista Gardens Nw
Calgary, Alberta
This bright and spacious 2-bedroom, 2-bathroom corner-end unit is located in the Rocky Ridge community. The apartmentfeatures South facing with a sun-filled living room a main bedroom with a walk-through closet,and 3 piece ensuite.The second bedroom also comewith a 4 piece ensuite. This unit features a modern kitchen with granite countertops and Stainless steel appliances. The large patio offers outdoorspace to relax and have a Bbq.This unit comes with 1 heated underground parking spot. The building includes a gym, and the HOA grants access to alake, splash park, tennis and basketball courts. Other amenities include in-suite laundry, Close to the Tuscany C-Train Station for easy commuting.Perfect for a comfortable, active lifestyle (id:52784)
2 Doubletree Way
Strathmore, Alberta
Located in Strathmore’s Ranch Estates, a premier adult living community. This well-maintained 3-bedroom, 2 full-bath home, including an ensuite walk-in shower and walk-in closet, offers comfortable, low-maintenance living, with landscaping included in the park fees. The open-concept design features a bright kitchen area with stainless steel appliances and a skylight. It flows seamlessly into an inviting, bright living space accented with hardwood flooring and large windows with shutters—step outside to a spacious west-facing covered deck with rolling shades and a gas BBQ—perfect for entertaining guests. Practical highlights include an insulated garage finished with drywall, an attached workshop, and a 6' x 8' garden shed for additional storage. Recent exterior updates include the roof and eavestroughs. Located near many amenities like shopping, restaurants, walking paths and Kinsmen Park—an excellent opportunity for buyers seeking convenience, comfort, and a community-focused lifestyle. (id:52784)
50 Westland Park Sw
Calgary, Alberta
Welcome to this TRUMAN-built home in Westland Estates! . Thoughtfully designed with premium finishes and exceptional attention to detail, this home offers a perfect blend of style, function, and lasting quality. The open-concept main floor features a chef’s kitchen with full-height cabinetry, soft-close doors and drawers, quartz countertops, a premium appliance package, and a walk-in pantry with custom built-ins. The kitchen flows into the bright great room, where soaring two-story ceilings create an airy atmosphere and a sleek quartz-faced fireplace serves as a beautiful focal point—perfect for both quiet evenings and entertaining guests. Additional main floor highlights include 9’ ceilings, hardwood flooring throughout, a versatile den, and a stylish 2-piece powder room, thoughtfully designed for everyday living.Upstairs, the primary bedroom offers a tray ceiling, spa-inspired 5-piece ensuite, and a spacious walk-in closet. A central bonus room, two additional bedrooms, a 4-piece bath, and upper-level laundry complete the second floor. The lower level is undeveloped with a separate side entrance, giving you the flexibility to create a recreation space, home gym, or media room Built by TRUMAN, this home exemplifies signature craftsmanship and contemporary design, offering a rare opportunity to enjoy the charm and convenience of West Springs while experiencing the distinctive character of Westland Estates. Discover what it means to truly Live Better. (id:52784)
2205, 76 Cornerstone Passage Ne
Calgary, Alberta
Welcome to modern condo living in the vibrant Legends of Cornerstone!Discover this executive-style, west-facing 2-bedroom, 2-bathroom unit perfectly designed for comfort, style, and everyday convenience. Step inside to a bright open-concept layout featuring luxurious quartz countertops, stainless steel appliances, ample cabinetry and an island/breakfast bar - ideal for entertaining or casual dining. The well-appointed kitchen flows effortlessly into the living and dining space, accentuated by large windows that fill the home with natural light and provide beautiful evening sunRelax in the spacious master suite complete with a walk-in closet and 4-piece ensuite, while the second bedroom and full bathroom offer flexibility for guests, a home office, or roommate living. Enjoy the outdoors on your private balcony, perfect for BBQs and unwinding after a long dayThis condo includes titled underground parking and additional storage, giving you both convenience and peace of mind. Residents of Legends of Cornerstone benefit from an outstanding amenity package-including a fully equipped gym, yoga studio, spinning room, theatre room, pet spa, and a large community event space with a kitchen—perfect for larger gatherings or celebrations- all designed to elevate your lifestyleSituated in a growing Newer areas of northeast Calgary, you’re just minutes from public transit, future LRT access, restaurants, shops, parks, schools, Stoney Trail, Deerfoot Trail, CrossIron Mills and the Calgary International Airport. This home truly offers the perfect blend of urban convenience and community living. (id:52784)
28 Crestmont Way Sw
Calgary, Alberta
Escape the city without leaving its conveniences—welcome to Crestmont, a well-loved community surrounded by lush greenspace. This home backs directly onto an urban forest, offering peace and privacy. Inside, you’ll enjoy open-concept living on the main floor and a spacious lower level, perfect for a growing family with three large bedrooms upstairs and a fourth downstairs. The well-appointed kitchen is ideal for big family gatherings or cozy Sunday breakfasts. Downstairs, a fully finished basement with built-in TV and sound system plus a stylish bar creates the ultimate games or entertainment room. Outside, the beautifully landscaped yard with gardens and an automated sprinkler system keeps maintenance easy. Schedule your private showing today and experience Crestmont living. (id:52784)
516, 310 15 Avenue Sw
Calgary, Alberta
The Broward by Truman, an elevated urban address in the heart of Calgary’s vibrant Beltline. This newly released two-bedroom, two-bathroom plus den residence, complete with one titled underground parking stall, offers a sophisticated blend of contemporary design, premium finishes, and exceptional lifestyle amenities in one of the city’s most walkable communities.The open-concept layout is thoughtfully designed for both everyday comfort and elegant entertaining. The modern kitchen features sleek cabinetry, quartz countertops, and stainless-steel appliances, flowing effortlessly into expansive living and dining areas. Two generously sized bedrooms and two beautifully appointed bathrooms provide privacy and comfort, while the versatile den is ideal for a home office or creative space. A private balcony extends the living area outdoors, perfect for enjoying the urban energy.Residents enjoy access to an impressive array of amenities, including a rooftop terrace with BBQ areas, putting green, bocce court, dog run, fitness centre, and pet-friendly features—all designed to enhance modern city living.Ideally located just steps from 17th Avenue SW and 4th Street, with easy access to transit, acclaimed dining, boutique shopping, and downtown Calgary, this is a rare opportunity to own in a newly released building that perfectly balances luxury, convenience, and location.Stay tuned for a new photo gallery.Live Better. Live Truman. (id:52784)
25, 6100 4 Avenue Ne
Calgary, Alberta
FULLY RENOVATED! 2 PARKING STALLS! LOW CONDO FEE! Welcome to Unit 25 at 6100 4 Avenue NE in Marlborough Park, fully renovated offering 3 bedrooms, 2 bathrooms and a fully developed basement. The main floor boasts a bright kitchen and dining room, with electric stove, dishwasher, microwave hood fan, brand new kitchen cabinets and quartz countertop. The living room has been updated with a charming TV stations with lots of storage space and decoration shelves. It has a sliding door opening out to the deck and back yard perfect for morning coffee or summer BBQ (gas line included). Upstairs you will find 3 good-sized bedrooms and 1 full bathroom, all brand new from doors, closets to washroom sink, bathtub, toilet, mirrors. The basement was fully developed with brand new carpet, 3pc bathroom, a big den, laundry and utilities room. Nestled in Madigan village complex, being well-managed, backing on to St Martha school and a large green space, this home is perfect for buyers looking to grow their families. Two assigned parking stalls number 25 right at door, low condo fee. This move-in-ready home combines comfort, convenience, and value in a family-friendly neighborhood. Whether you're starting out or expanding your portfolio, Unit 25 is a smart buy with lasting appeal. Don't miss out! Arrange a viewing now. (id:52784)
101, 108 15 Avenue Se
Calgary, Alberta
Welcome to this beautifully updated, south-facing ground-level condo in the heart of downtown Calgary — a rare offering with no neighbors on either side, as the only ground-floor unit in the building.Enjoy incredible natural light all day with two south-facing living room windows, a south-facing bedroom window, and a south-facing private balcony. The open-concept layout features stylish LVP flooring, quartz countertops, stainless steel appliances, in-suite laundry, and a cozy double-sided fireplace connecting the living space and bedroom.This well-maintained unit offers modern finishes throughout and a smart layout that maximizes both comfort and functionality — perfect for professionals, investors, or first-time buyers.Located just steps from BMO Centre and the iconic Calgary Stampede Grounds, you’ll love being close to transit, dining, entertainment, and everything downtown has to offer.Well-priced, move-in ready, and in a fantastic central location — this is urban living at its best. (id:52784)
2804, 1320 1 Street Se
Calgary, Alberta
Welcome to 2804, 1320-1 Str. S.E, a remarkable apartment that defines the pinnacle of urban living. This luxurious property spans 800 square feet (838 Builders size) and offers 2 spacious bedrooms and 2 well-appointed bathrooms, providing the perfect blend of style, comfort, and convenience. The moment you step inside, you'll be enveloped in an open and expansive floor plan, accentuated by high ceilings. Sunlight pours in through the large windows, creating a bright and inviting space that offers panoramic views of the city skyline, the majestic mountains, and the serene river. The kitchen is a chef's dream, equipped with stainless steel appliances and sleek spacious countertops, ready to turn your culinary aspirations into reality. It's not just a kitchen; it's a canvas for your culinary creativity, whether you're whipping up a quick meal or hosting a dinner party. The convenience of a dedicated laundry room adds to the property's appeal, making daily chores a breeze. This apartment is move-in ready, designed with your comfort and convenience in mind, allowing you to enjoy a hassle-free lifestyle. In terms of location, you'll find an array of dining options right at your doorstep, ensuring you can savor a variety of culinary delights. Public transportation is easily accessible, streamlining your daily commute. In the building, a fitness center offers the ideal spot to maintain an active and healthy lifestyle. When you're ready for entertainment, the neighborhood comes to life with numerous nightlife options, providing a wide array of choices for your leisure. For those moments when you seek a peaceful retreat, the nearby parks offer a perfect escape, allowing you to connect with nature and recharge. Imagine starting your day with a cup of coffee or winding down with a glass of wine while taking in the breathtaking views of the city skyline, mountains, and river from your large balcony. It's a visual feast that will never cease to inspire and captivate. 2804, 1320-1 Str. S.E. offers an unparalleled urban living experience. With its expansive layout, abundant natural light, and stunning vistas, it's more than just an apartment; it's an urban sanctuary. It comes with an underground, titled parking stall and assigned storage locker. Don't miss this exceptional opportunity – contact us today to arrange a viewing and make this dynamic, modern property your new home. Elevate your lifestyle and seize the chance to live in the heart of the city, where comfort and convenience meet sophistication and style. (id:52784)
111 Cityside Road Ne
Calgary, Alberta
CORNER LOT | WIDE ENTRANCE | 4 BEDROOMS & 3.5 BATH | ILLEGAL BASEMENT SUIT | GROWING NEIGHBOURHOODWelcome to this beautifully maintained and thoughtfully designed home, perfectly situated on a desirable corner lot in the highly sought-after community of Cityscape.This charming two-storey residence offers 4 spacious bedrooms and 3.5 bathrooms, making it ideal for growing families or savvy investors. Boasting a wide front entrance and great curb appeal, this home combines functionality with modern style in a location that puts everything you need within walking distance.Step inside to an inviting open-concept main floor, where the bright living and dining areas seamlessly flow together, creating a perfect setting for entertaining or relaxing with family. The chef-inspired kitchen is thoughtfully tucked to the side and features a massive central island, ample cabinetry, and modern finishes—designed to inspire culinary creativity. A convenient half bathroom on the main level adds to the overall comfort and practicality.Upstairs, you’ll find a spacious primary suite complete with a 4-piece ensuite bathroom and a generous walk-in closet, offering a private retreat after a long day. Two additional bedrooms are well-sized and share access to another full bathroom, ensuring plenty of space for everyone. For added convenience, the upper level also features a dedicated laundry room, making daily chores easier and more accessible.The fully developed basement features an illegal suite with its own separate entrance, making it ideal for extended family or potential rental income. The basement includes a large living area, a bright bedroom with a large window, a modern bathroom, a dedicated laundry area, and a well-appointed kitchen—adding to its self-sufficiency and overall value.Outside, enjoy a fully fenced backyard—perfect for summer gatherings or kids at play—and a double detached garage for secure parking and extra storage.Located just steps from Cityscape Squa re, where you’ll find major retail stores, restaurants, and services, as well as the scenic Cityscape Wetlands for peaceful evening walks. This home truly offers the best of comfort, convenience, and lifestyle.Don’t miss your chance to own this beautiful, move-in-ready property in one of Calgary’s fastest-growing communities. Book your private showing today! (id:52784)
307, 323 18 Avenue Sw
Calgary, Alberta
Lowest price with underground parking in Mission. Incredible price for this bright SW corner unit 3rd floor condo a block from the shops and restaurants in Mission. Charm to spare with 9 ft. ceilings and a dedicated entrance. This unit has In suite laundry. Loads of windows bring in the light and help create a cross breeze. For the hot days the owner has left a portable air conditioner in the owner storage locker on garage parking level. The kitchen boasts quartz counter tops and white cabinetry. A raised bar area is the perfect spot for a couple of bar chairs. The kitchen is open to the living room which features an electric fire place. A light laminate flooring is in the hall, bedroom and living room. The bathroom has a entrance from the living room and bedroom.The bedroom is spacious with walk through closets to a 4 piece bathroom. The deep bathtub isperfect for those who love to soak. Enjoy the outdoors on your own balcony. This unit comes with one underground parking stall. PLEASE COMPARE THIS UNIT TO OTHERS UNDER $230,000. Dog or cat are allowed up to 15lbs.SOME OF THE PHOTOS HAVE BEEN VIRTUALLY STAGED. (id:52784)
257 Skyview Ranch Boulevard Ne
Calgary, Alberta
Welcome to this beautifully upgraded and move-in-ready home in the heart of Skyview Ranch! Located at 257 Skyview Ranch Boulevard NE, this well-maintained property offers comfort, functionality, and major recent upgrades that provide true peace of mind.Significant exterior improvements include brand-new siding (2025), a new roof (2025), and a new garage roof (2025) — ensuring long-term durability and added value. Inside, the home has been freshly painted and features updated window coverings, creating a bright and modern atmosphere throughout.The upper level offers 3 spacious bedrooms and 2 full bathrooms, including a LARGE PRIMARY (MASTER) BEDROOM complete with a WALK-IN CLOSET and a private ENSUITE BATHROOM — a perfect retreat after a long day. You’ll also appreciate the convenience of an UPSTAIRS LAUNDRY ROOM, making daily living easier and more practical.The main floor includes a convenient powder room (washroom) for guests. A double detached garage provides secure parking and additional storage space.The unfinished basement is well laid out and features roughed-in plumbing for a future bathroom, offering excellent potential for future development — whether you envision a recreation room, additional bedroom, or extended family space.Located close to schools, parks, shopping, public transit, and major roadways, this home combines location, upgrades, and future potential.With all the major exterior work already completed, this is a smart and confident investment in one of NE Calgary’s growing communities. (id:52784)
201, 7180 80 Avenue Ne
Calgary, Alberta
Welcome to your bright and spacious corner unit in the heart of Calgary NorthEast. This beautifully maintained 2-bedroom and 2 Bathroom Apartment offers 972 Sq Ft of open-concept living space with large windows that are bathed in natural light.This Home features luxury vinyl flooring, a modern kitchen with stainless Steel appliances, and granite countertops. Enjoy the privacy of well thought-out plan with bedrooms on opposite sides.The Primary Bedroom includes a Ensuite Bath,While this spacious second bedroom is ideal for guests or growing family.It also offers in-suite laundry,ample storage underground parking and a secured well managed building.Additionaly, There is a large number of parking available for visitors to ensure guest always get a spot for parking.Step out into your private balcony and take in stunning city views.You are just steps away from ample amenities like Mega Sanjha Punjab,Tim Hortons, Esso Gas Station,SaddletowneLRT Station, Genesis Centre, banks, medical, and restaurants. (id:52784)
650, 141 Prince Court
Rural Rocky View County, Alberta
Princeton – A Refined Collection of 4-Bedroom Townhomes in Bridgeport, ChestermereWelcome to Princeton, an exclusive collection of thoughtfully designed 4-bedroom townhomes in the desirable community of Bridgeport. Blending modern style with everyday functionality, these homes offer the perfect balance of comfort and convenience in one of Chestermere’s most sought-after neighborhoods.Each home features 4 spacious bedrooms, 2.5 bathrooms, and an attached double heated garage. A versatile main-floor bedroom provides the ideal space for a home office, guest suite, or flex room to suit your lifestyle.Inside, you’ll find contemporary finishes throughout, including luxury vinyl plank flooring, soaring ceilings, and a chef-inspired kitchen complete with full-height cabinetry, Quartz countertops, and stainless steel appliances—perfect for both everyday living and entertaining.Upstairs, the primary suite offers a walk-in closet and a private 4-piece ensuite. Two additional bedrooms, a full bathroom, and convenient upper-level laundry complete the thoughtfully designed layout.Move-in ready and crafted for modern living, Princeton in Bridgeport places you just minutes from parks, pathways, schools, shopping, and the year-round recreation of Chestermere Lake—while offering easy access to Calgary. *Photo gallery showcases similar unit, stay tuned for new gallery.Live Better. Live Truman. (id:52784)
185, 3437 42 Street Nw
Calgary, Alberta
NOTE: In this complex the windows and doors are the responsibility of the individual owners. So these owners are one of the few that have replaced 22 windows and 2 sets or french doors in 2022. Experience luxurious living in this breathtaking end unit townhouse, ideally located to overlook a tranquil playing field and expansive park. With an impressive 2,467 sq ft of beautifully finished space, this home has undergone numerous high-quality upgrades, including brand-new triple-paned windows replaced in 2022. These upgrades enhance energy efficiency, aesthetics, and soundproofing, providing a serene living environment while also increasing natural light with 10 more windows than interior units.Upon entering, you are welcomed by a tiled entryway that leads to spacious, light-filled rooms. The expansive main level features gorgeous newer maple hardwood flooring and a modern color palette that radiates elegance. The large living room is perfect for relaxation or entertainment, offering multiple seating areas and a stylish fireplace for added charm. The open-concept dining area seamlessly connects to a gourmet kitchen, complete with granite countertops, a central island, a pantry, and a gas stove—an ideal haven for culinary enthusiasts. A convenient main floor 2-piece washroom is also included.In addition to the interior luxuries, the extra-large sundeck is a fantastic bonus for spring and summer living, providing ample outdoor space for entertaining, relaxing, or simply soaking up the sun while enjoying the view of the nearby park.Ascend to the upper level to discover an enormous den/family room with its own fireplace, perfect for lounging, entertaining, or home office needs. The primary bedroom retreat is an oasis of comfort, featuring French doors leading to a spacious area, a luxurious 5-piece ensuite bathroom, and an expansive walk-in closet that ensures ample storage. Complete with blackout blinds for restful sleeping. Also a second main bathroom and second bedroom. This home also includes a double attached heated garage, central air conditioning, a water softener, and a central vacuum system, all nestled on a peaceful street with easy access to the vibrant University District Shops and Services, along with the amenities of Market Mall. (id:52784)
1521, 63 Corner Glen Crescent Ne
Calgary, Alberta
Welcome to Myne by Truman, an elegant residential collection thoughtfully located in the vibrant and growing Cornerstone neighbourhood of Northeast Calgary. Designed for modern lifestyles, this well-appointed main-floor 2-bedroom, 2-bathroom residence with a private patio offers a balanced blend of style, comfort, and everyday functionality.The open-concept layout creates an inviting atmosphere, maximizing natural light and efficient use of space—ideal for both daily living and entertaining. The contemporary kitchen anchors the home with clean lines and practical design, while the thoughtfully arranged bedrooms provide comfortable, versatile spaces well suited for rest, guests, or a home office. Two full bathrooms add convenience and privacy, making the layout ideal for shared living or hosting visitors.Enjoy the ease of main-floor living with direct access to your private outdoor patio, perfect for morning coffee or quiet evenings outdoors. In-suite laundry and smart storage solutions enhance the home’s functionality while maintaining a streamlined, modern aesthetic.Set within the thoughtfully planned Cornerstone community, Myne offers convenient access to nearby parks, pathways, shopping, dining, schools, and major roadways including Stoney Trail and Metis Trail—keeping you well connected to the city while enjoying a neighbourhood feel.Ideal for first-time buyers, professionals, downsizers, or investors, Myne by Truman delivers a polished, low-maintenance lifestyle in a well-connected location. (id:52784)
9 Sage Hill Landing Nw
Calgary, Alberta
You’ve been dreaming of a home where the kids can spread out, evenings feel calm, and the view is something you never take for granted. With Ravine views, this Sage Hill home gives your family that rare peace—without losing space or style. The EXECUTIVE DEN is tucked at the front of the home, giving you a private spot to think, work, or recharge behind FRENCH DOORS and the glow of the TWO-WAY FIREPLACE. The kitchen is where life happens—FRESHLY PAINTED WHITE CABINETS, GRANITE COUNTERS, GAS RANGE, and an OVERSIZED ISLAND built for school lunches, gatherings, and weekend baking. The clean white cabinetry and natural light make the whole space feel brighter and more uplifting. Upstairs, the UPPER LOUNGE becomes movie-night central, complete with a BUILT-IN Centre, custom desk, and a real laundry room with storage & a sink. Your KING & QUEEN SUITE feels like a boutique hotel with a MAKEUP STATION, SPA-STYLE SHOWER, big Walk in Closet, and private water closet. The FULLY DEVELOPED BASEMENT adds a bedroom, bathroom, fresh paint, andstorage, perfect for teens, guests, or extended family. But nothing beats evenings on your COMPOSITE DECK. WEST-FACING SUNSETS over the ravine mean quiet nights, big skies, and privacy you’ll feel every day. With AC for the warm summer, tucked in a quiet cul-de-sac, and steps to playgrounds, lakes, pathways, and transit—this is where family life is perfect. Don’t miss this one! (id:52784)
121, 8 Prestwick Pond Terrace Se
Calgary, Alberta
Why rent when you can own this convenient GROUND-FLOOR UNIT w/1 underground parking stall in the heart of McKenzie Towne? Perfect for first-time buyers, investors, or downsizers, this 755 SQUARE FOOT, 2-BED, 2-FULL-BATH unit is move-in ready for comfortable, easy living. Upon entry, a spacious foyer, set apart from the living area, offers a welcoming space to drop groceries, greet guests, sit and remove your shoes, which opens into a bright, open floor plan with large south-facing windows filled with plenty of sun, complemented by honeycomb shades for privacy. The living, kitchen, and dining areas flow seamlessly w/laminate hardwood flooring, creating a functional layout for every day and when entertaining, and from the kitchen, granite countertops and ample cabinetry frame the space and lead to a sun-facing 125 sq ft concrete patio for outdoor use. Ideally positioned, book-end bedrooms create a private retreat for the primary bedroom with its 4-piece large ensuite and double bi-fold closet doors, while the carpeted second bedroom sits on the opposite end of the unit, great for guests or a home office, and features a 3-piece semi-ensuite. Added highlights include in-suite laundry room w/coat storage, option to put a locker next to the stall for storage, visitor parking, and car wash bay. Ground-floor living offers direct lobby and garbage access (no waiting for elevators) for shared amenities of foyer, sitting areas, library and kitchen. Set on a cul-de-sac, Caledonia on the Waterfront is a well-cared-for, pet-friendly building with an active HOA offering events, programs, and daycare. Tucked across from the park with the pond and walking paths just steps away, this home offers an unbeatable location of lifestyle and convenience: close proximity to Deerfoot for a simple 15 min drive to downtown, along with a short walk to McKenzie Towne Square for grocers, shops, and dining. Quick possession is available. All that’s missing is you! Contact your realtor today! (id:52784)
128 Setonstone Gardens Se
Calgary, Alberta
Welcome to this stunning and highly customized Brookfield 2-storey home in the vibrant, amenity-rich community of Seton — where modern design meets timeless comfort. Showcasing nearly 2,000 square feet above grade, this exceptional residence has been thoughtfully upgraded and enhanced with personalized touches that elevate its style and function. From the moment you arrive, the home’s inviting exterior, accented by rich colours, charming front porch, and architectural details, hints at the sophistication that awaits inside. Step into the main living area, where 9-foot ceilings and premium finishes create a sense of openness and warmth. The living room immediately draws your attention with its floor-to-ceiling shiplap feature wall, floating shelves, and a striking marble-inspired fireplace—a perfect blend of modern elegance and cozy character. Flowing seamlessly from the living space, the Chef’s Gourmet kitchen impresses with full-height cabinetry with rise and crown moulding, built-in wall oven and microwave, sleek cooktop with a chimney-style hood fan, and an expansive quartz island with a flush eating bar. The Arctic white tile backsplash and Blanco undermount sink add a refined finishing touch, while upgraded Cartwright lighting fixtures illuminate the space with designer flair. The dining area, brightened by an additional side window, creates the perfect setting for family meals and entertaining alike. Just beyond, a private main floor bedroom with a full three-piece ensuite featuring a glass-enclosed walk-in shower and floor-to-ceiling tile offers versatility for guests, multi-generational living, or a home office. The rear entry door, framed with encased glass, allows sunlight to sweep through the home and connect the indoors to the outdoors effortlessly. Upstairs, discover three additional spacious bedrooms, each enhanced with custom feature walls. The primary suite is a retreat of its own, showcasing a five-piece spa-inspired ensuite with dual undermount sin ks, quartz counters, and a walk-in closet. The centralized family room—perfect for movie nights—cleverly separates the primary suite from the secondary bedrooms, adding privacy and balance to the upper floor. A well-appointed laundry room with built-in counter and storage and a full bath complete this level. The lower level has been thoughtfully roughed-in for a future secondary suite (subject to approval and permitting by the city/municipality), featuring 9-foot foundation walls, rough-ins for a second laundry, kitchen plumbing, and full bathroom—a smart investment for future flexibility. Modern efficiency features include triple-glazed windows, an 80-gallon water tank, smart thermostat, Heat Recovery Ventilator, and knockdown ceilings throughout. Step outside to a beautifully finished backyard, complete with a massive covered deck—ideal for entertaining year-round—and an upgraded double detached oversized garage. (id:52784)

