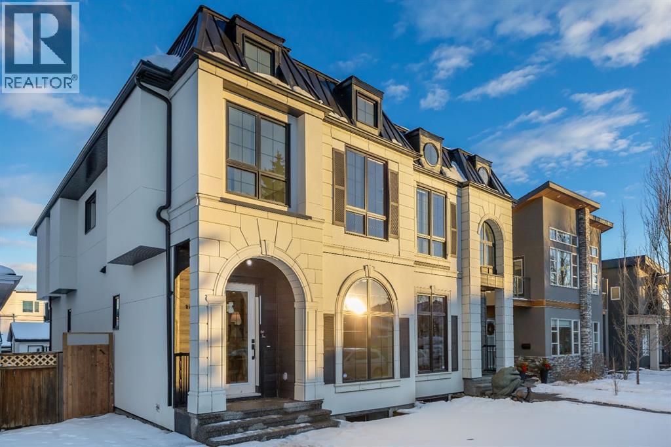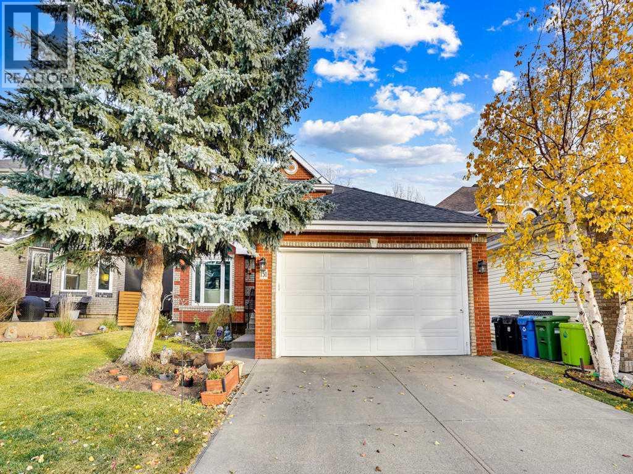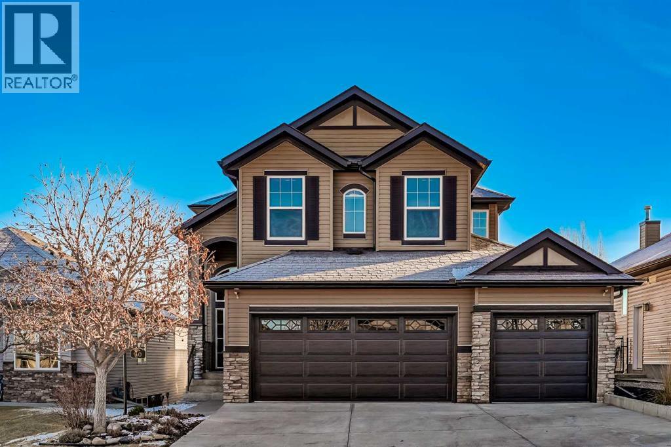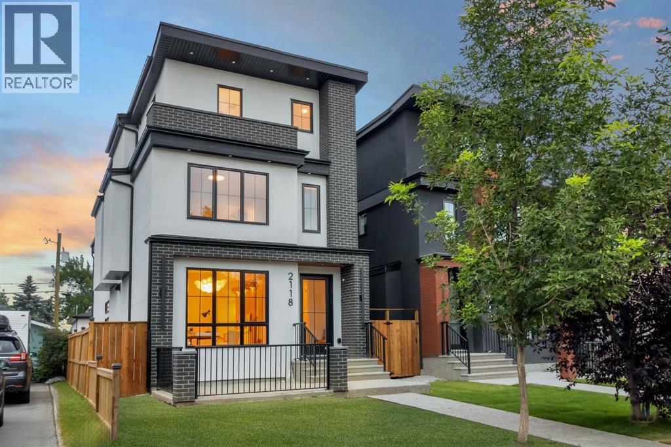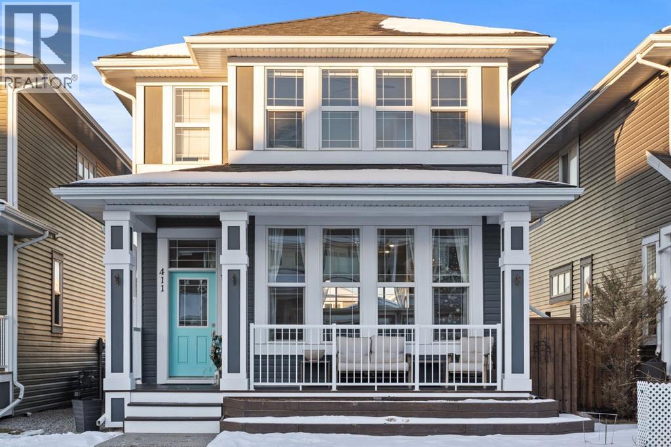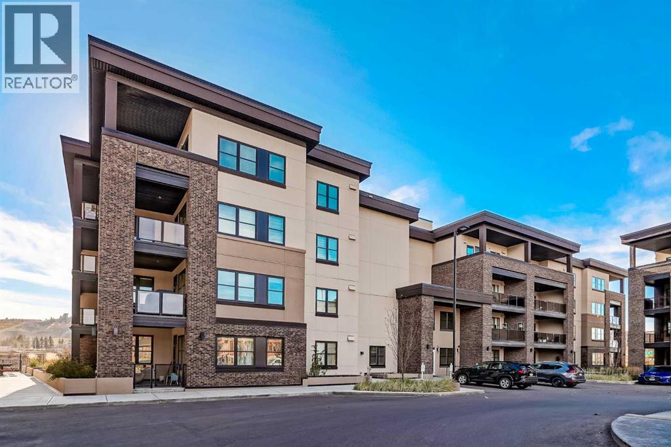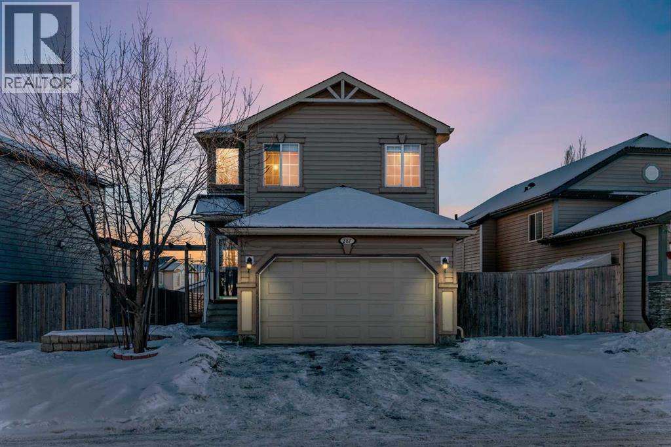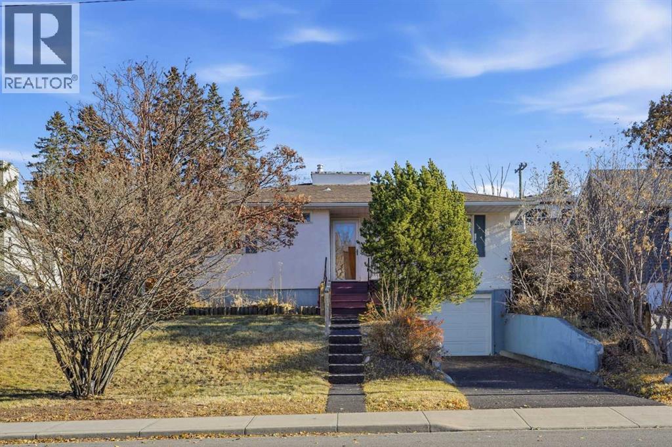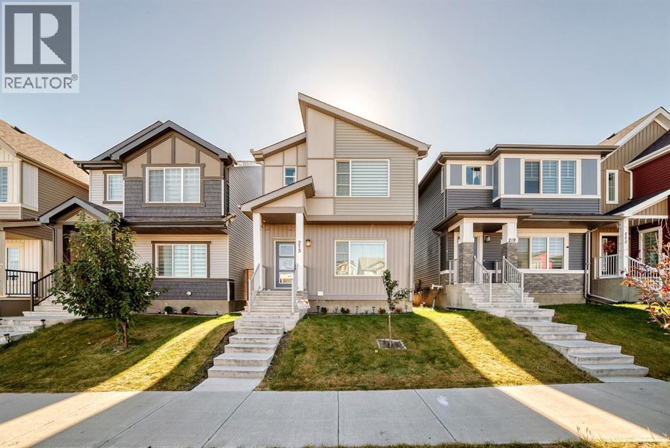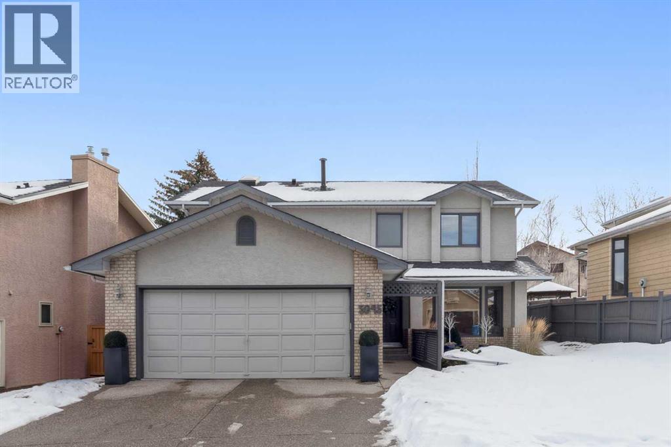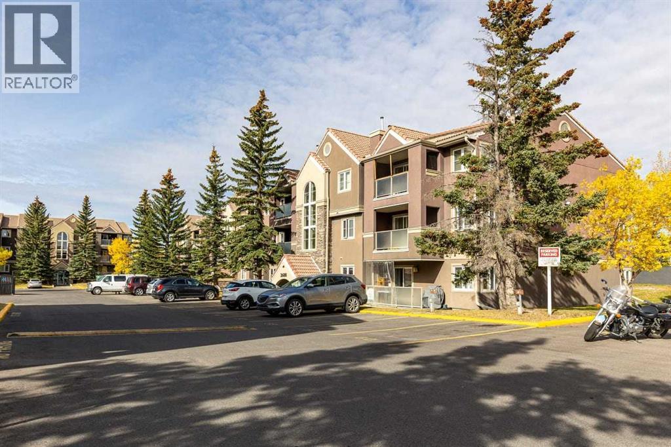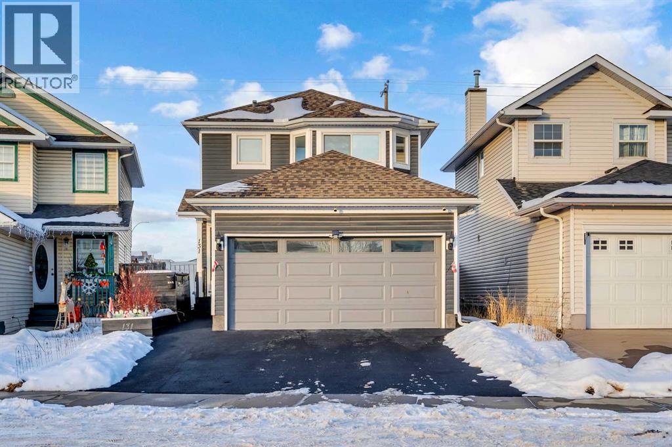2518 20 Street Sw
Calgary, Alberta
One Unit Remaining! Elegant French Chateau-Style Duplex in Richmond | Over 3,100 Sq Ft | Oversized Garage. Step into timeless sophistication with this beautifully crafted French chateau-inspired duplex, ideally located in the prestigious community of Richmond. Boasting over 3,100 sq ft of luxurious living space, this residence seamlessly blends classic charm with modern comfort. Engineered wood flooring flows throughout the main and upper levels, setting the tone for the refined finishes found throughout the home. Upstairs, you'll find three generously sized bedrooms, each complete with walk-in closets and private ensuites.. The stunning 5-piece primary ensuite is a true retreat, offering heated floors, a steam shower, a free-standing tub, a double vanity with a custom tower, and recessed lighting to create a spa-like atmosphere. The main floor is thoughtfully designed for both work and relaxation, featuring a convenient pocket office, a chef-inspired kitchen with a massive 15-foot island and high-end Kitchen Aid appliances, and an inviting living room centered around a cozy gas fireplace. A stylish mudroom with built-in cabinetry leads to the powder room and out to your private backyard through large patio doors. The fully finished basement offers a wet bar, bedroom with a 3 pc bathroom along with a huge rec area. Situated on a rare 135-foot deep lot, the backyard is generously sized—perfect for outdoor entertaining—and complemented by a double oversized garage for added convenience. This is a one-of-a-kind home that perfectly balances elegance, comfort, and versatility in one of Calgary’s most sought-after neighbourhoods. (id:52784)
151 Citadel Park Nw
Calgary, Alberta
AWESOME LOCATION IN THE ESTATE AREA OF CITADEL AND IN THE SOUGHT AFTER COMMUNITY OF CITADEL,BACKING ON TO THE PARK AND GREEN SPACE,IN MINT CONDITION WITH IMPRESSIVE HIGH VAULTED TILES FRONT ENTRY,BRIGHT OPEN CONCEPT AND LOADS OF UPGRADES,MOST OF THE WINDOWS ARE NEW[2024] [EXCEPT THREE] WITH TRIPLE PANE GLASS,NEWER GARAGE DOOR AND EXTERIOR DOORS.RENOVATED KITCHEN ISLAND AND 2 BATHS[2020],NEWER BLIND AND PAINT [2025]AND HARDWOOD FLOORING AND THE LIST GOES ON.CLOSE TO BUS,SCHOOL,SHOPPING AND ALL MAJOR ROUTES.SOME OF THE FEATURES OF THE HOUSE ARE LIVING ROOM +FAMILY ROOM ON THE MAIN LEVEL.FAMILY ROOM WITH GAS FIRE PLACE.KITCHEN WITH NEWER STAINLESS STEEL APPLIANCE,ISLAND AND PANTRY.UPPER LEVEL WITH 4 GOOD SIZE BEDROOMS,MASTER WITH WALK-IN CLOSET AND FULL BATH EN-SUITE. BASEMENT IS UN FINISHED WAITING FOR YOUR IDEAS.VERY EASY TO SHOW,SHOWS EXCELLENT , A MUST TO SEE. (id:52784)
60 Sheep River Heights
Okotoks, Alberta
OPEN HOUSE SAT Dec 20th 2pm-4pm. Welcome to where quality craftsmanship and thoughtful design converge. Luxury living awaits in this immaculate DreamWest Custom Built residence, which exudes pride of ownership and feels like new, offering an elegant and comfortable lifestyle in a highly desirable Okotoks neighborhood. The fully finished, heated triple-car garage (21'5" x 29') is a true enthusiast's dream, featuring new garage doors, premium floor covering, ample storage racks, and wall organizers—the perfect space for hobbies and vehicles. New roof in 2023 and new eavestroughs 2025. Just inside the home a large laundry and mudroom with custom lockers, offering both style and function. The home is equipped with a state-of-the-art three-zone furnace and central air conditioning system, allowing for precise climate control on each floor. The main level offers a perfect blend of style and functionality, ideal for comfortable living and entertaining. The open-concept floor plan features a cozy gas fireplace in the living room, perfect for gathering with family and friends. A versatile office/flex room is conveniently located near the entry, and the front entrance boasts an open-to-above design, creating a grand and inviting first impression. The kitchen is a chef's dream, featuring elegantly refaced cabinetry and an abundance of additional storage in the dining area. Enjoy all stainless-steel appliances featuring French door refrigerator with water and ice dispenser, double convection oven and a dedicated hood vent with custom millwork. Adjacent discover a convenient walkthrough pantry provides extra space for all your culinary needs. Step outside onto the back deck to enjoy amazing views backing onto serene pathways, complete with a natural gas line ready for your BBQ. Upstairs, Your private primary retreat with a stunning five-piece ensuite, including a standalone soaker tub, double vanity, separate shower, and a massive walk-in closet is a perfect escape from the day. A second full bathroom accommodates two additional oversized bedrooms on the upper level, perfect for a growing family. The sunken bonus room provides an additional spacious gathering area to relax and unwind where you can enjoy captivating mountain views. The lower walkout level has an additional bedroom, full bathroom, and entertaining area perfect for a workout space or theatre room. Step outside and your low-maintenance backyard is a private sanctuary, secluded by mature trees for ultimate summer privacy. The fully landscaped yard has a concrete pad and stone pathway and sitting area surrounding a built-in fire pit, perfect for summer nights or winter fun. A walking path directly behind the property ensures extra space and separation from other homes, while the friendly neighborhood and fantastic neighbors complete this exceptional living experience. Sheep River Heights is an exclusive neighborhood in Okotoks with easy access to schools, parks, and a many shopping and lifestyle amenities. (id:52784)
2118 Victoria Crescent Nw
Calgary, Alberta
Welcome to this exceptional modern home nestled on a quiet, mature street in the heart of desirable Banff Trail, with a charming park right at your doorstep. Boasting over 3,800 square feet of thoughtfully designed living space across four levels—and serviced by a private elevator—this home seamlessly blends contemporary luxury with everyday comfort. Step into the elegant front den, where custom lighting and a statement feature wall offer a stylish first impression. The main level showcases wide-plank hardwood flooring and a soaring open-to-above layout that brings a dramatic sense of space to the living area. The gourmet kitchen is a true showstopper, equipped with premium appliances, including a 6-burner gas range, and framed by sleek finishes that will delight any culinary enthusiast. A chic powder room, complete with a standout vanity and playful designer lighting, adds personality, while the rear mudroom provides functional storage and access to the backyard. The second level is thoughtfully laid out with two large bedrooms, each featuring a built-in closet, and connected by a spacious Jack-and-Jill bathroom—perfect for family or guests. This floor also includes a cozy bonus room with a built-in bar and a large laundry area with everything you need for convenience. Ascend to the third floor to discover a private primary retreat spanning the entire level. This sanctuary features a generous bedroom, a coffee/wet bar, and a sunny balcony with peaceful views over the backyard and adjacent park. The custom walk-in closet is outfitted with high-end built-ins, and the spa-inspired ensuite is a true retreat, showcasing a dramatic black soaker tub, a double vanity, a stunning tile-clad steam shower, and floor-to-ceiling tile details. Downstairs, the fully finished basement continues to impress with a fourth bedroom, a stylish full bathroom with bold black tile accents, a dedicated home gym, and a spacious media room complete with a wet bar—ideal for movie nights or ente rtaining friends. Outside, the striking architectural is complemented by a welcoming front patio. With quick access to major routes, top schools, and nearby amenities, this home is a rare combination of style, functionality, and unbeatable location.Schedule your private tour today and experience the ultimate in modern inner-city living. (id:52784)
411 River Heights Crescent
Cochrane, Alberta
** OPEN HOUSE Saturday December 20 12-3 pm ** Welcome to 411 River Heights Crescent, a beautifully appointed home where timeless design meets modern sustainability. Thoughtfully designed with high ceilings, expansive windows, and a naturally flowing floor plan, this residence offers a perfect blend of light, space, and comfort. The main level features a bright and open living area anchored by a striking stone-surround gas fireplace and framed by large south-facing windows. The elegant kitchen is a true centerpiece showcasing timeless white cabinetry, a farmhouse sink, quartz countertops, hidden microwave, and a large uninterrupted island ideal for baking, entertaining, or family meals. Hardwood floating shelves add warmth and charm, while a 3rd rack dishwasher and spacious pantry enhance everyday functionality. Upstairs, the primary suite is a tranquil retreat with oversized windows, a large walk-in closet, and a spa-inspired ensuite with large vanity with generous storage, and a relaxing corner tub. Two additional bedrooms and a full bathroom with a large vanity complete the upper level. The fully developed basement extends the living space with a large, versatile recreation area perfect for hobbies, fitness, or family movie nights along with an additional bedroom and tons of storage space. This home stands apart with its professionally installed 7.36 kW Net Zero Solar System, designed for peak efficiency and long-term savings - generating over 40,900 kWh of energy in its first 5 years. Over its lifetime it will offset 151,000 lbs of coal; this system delivers near net-zero electricity costs averaging under $100/month for a family of six. Environmentally, it’s equivalent to planting 3,600+ trees or removing a vehicle from the road each year. Outside, the beautifully landscaped yard features raised garden beds, established perennials, and both north- and south-facing outdoor living spaces, a sunny front veranda and a private back deck off the dining room that has d ouble sliding doors to extend the space naturally for summer gatherings. It has a great size yard with a playhouse for the kids to enjoy. Located in a quiet, low-traffic section of River Heights Crescent, this home offers quick access to parks, playgrounds, schools, and walking paths, with easy routes to downtown Cochrane and Calgary. It’s a rare opportunity to enjoy timeless craftsmanship, a smart layout, and modern energy independence all in one remarkable home. (id:52784)
2208, 80 Greenbriar Place Nw
Calgary, Alberta
Welcome to 80 Greenbriar Place NW, a 1,148 sq. ft. corner unit offering exceptional natural light and a thoughtfully designed open layout in one of Northwest Calgary’s most desirable locations. Positioned steps from Calgary’s Farmers Market, WinSport, and a variety of nearby shopping centres and everyday amenities, this home combines convenience with lifestyle. The interior features a fully upgraded kitchen with modern cabinetry and upgraded stainless steel appliances, along with enhanced lighting selections including brighter fixtures in the bathrooms, and the comfort of an installed air conditioning unit. The corner positioning not only enhances the natural light, but the view remains unobstructed as the space in front of the unit is designated for future parking development rather than additional buildings. The home also includes a tandem underground parking stall providing secure parking for two vehicles. With all builder upgrades already added and a wide, open interior that offers flexibility for living and entertaining, this residence is a polished and move-in-ready opportunity in a highly connected and growing community. (id:52784)
287 Covepark Rise Ne
Calgary, Alberta
***OPEN HOUSE Saturday -December 20 2025 - 1:00 pm to 3:00 pm***Welcome to 287 Covepark Rise NE—a warm and welcoming 2-storey home that’s been thoughtfully updated and is truly ready for its next chapter. As you arrive, the DOUBLE ATTACHED GARAGE adds both convenience and functionality. Step inside to discover bright, open spaces finished with BRAND NEW LAMINATE FLOORING and FRESH PAINT THROUGHOUT THE WHOLE HOUSE, giving the home a clean, modern feel from top to bottom. The kitchen offers plenty of cabinet space and a practical island, making it the perfect spot for everyday meals and weekend gatherings. Just off the dining area, the doors open to an EXTENDED BACKYARD DECK, setting the scene for summer BBQs and family time in the FULLY FENCED YARD. A cozy FIREPLACE anchors the living room, creating a warm atmosphere for relaxing evenings at home.Upstairs, the feel of BRAND NEW CARPET leads you to a bright and versatile BONUS ROOM, ideal for movie nights or a play area. All three bedrooms are well-sized, including the primary suite with a walk-in closet and private ensuite—your own comfortable retreat. With 3 BEDROOMS, 2.5 BATHS, and a layout that blends comfort with functionality, this home delivers the perfect balance for families, first-time buyers, or anyone looking for a truly MOVE-IN READY property.Situated in the friendly community of Coventry Hills, you’re close to schools, parks, shopping, transit, and all the essentials. 287 Covepark Rise NE is more than a place to live—it’s a place to grow, unwind, and create lasting memories.Book your showing today and experience what makes this home special. (id:52784)
2314 Richmond Road Sw
Calgary, Alberta
Exceptional opportunity! 50x131 FT RC-G Lot Bungalow with a rear width of 58 FT, offering outstanding potential for living, renting, or future redevelopment. The property includes a front attached garage and an illegal basement suite, all situated on a large 7,000+ sq ft west-facing lot in the desirable inner-city community of Richmond.This well-kept bungalow features a bright and functional main floor with a comfortable living room and a formal dining area ideal for entertaining. A spacious family room and a beautiful kitchen with ample cabinetry and workspace create an inviting layout for daily living and cooking. French doors open onto an immense private rear garden with raised garden beds, mature landscaping, and shaded patio space perfect for outdoor enjoyment.The main level includes three well-sized bedrooms with good closet space along with a full bathroom.The illegal basement suite offers a private separate entry, a kitchen, full bathroom, sitting area, and a laundry room.A front attached garage provides year-round convenience.Located close to schools, parks, shopping, and amenities with quick access to Crowchild Trail, this home offers excellent inner-city accessibility. Whether you plan to live, rent, or redevelop (subject to City approval), this property offers strong long-term potential.Don’t miss out on this exceptional opportunity! (id:52784)
215 148 Avenue Nw
Calgary, Alberta
Modern & Bright 3-Bedroom Home in Desirable LivingstonWelcome to contemporary living in the heart of the sought-after Livingston community! This stunning 3-bedroom home offers a modern design, stylish finishes, and a fantastic layout, perfect for a family or anyone looking for a move-in ready property with an exciting backyard space.Interior HighlightsStep inside to a bright, open-concept main floor flooded with natural light. The inviting living room features a chic, neutral colour palette, beautiful flooring, and an elegant staircase, creating a sophisticated and comfortable space.The gourmet kitchen is a chef's dream, boasting striking blue-grey cabinetry, pristine white quartz countertops, sleek stainless steel appliances (including a modern fridge with a smart display), and a large central island perfect for meal prep and entertaining. Adjacent to the kitchen, the dining room offers a stylish space for family dinners with an eye-catching light fixture and large windows overlooking the yard. A convenient and beautifully appointed powder room is also located on the main floor.Upstairs, you'll find three generously sized bedrooms. The master suite is a true retreat, featuring a spacious layout, a large window with community views, a walk-in closet, and a private 3-piece ensuite bath. The two additional spacious bedrooms and a full main bathroom ensure comfort for everyone. For ultimate convenience, the laundry is also included on this level.Exterior & Community FeaturesThe home's exterior boasts attractive curb appeal with its modern architecture and striking siding. The private backyard is an oasis for relaxation and fun, featuring a well-maintained lawn, a back lane for easy access, and charming raised garden beds—perfect for a home gardener! A dedicated fire pit area makes it ideal for cool Calgary evenings and entertaining guests.The Livingston community offers exceptional amenities, parks, and easy access to major routes, making it a highly des irable place to call home.Don't miss the chance to own this exceptional property. Book your private showing today! (id:52784)
5945 Signal Ridge Heights Sw
Calgary, Alberta
Warm, welcoming and thoughtfully updated, this move-in ready family home offers a spacious floor plan designed for everyday living and family connection and has been lovingly maintained as a no smoking, no pet home. An inviting foyer with elegant lighting sets a polished first impression and opens to a front-facing living room filled with natural light, creating a comfortable space for gathering or quiet moments. A dedicated dining room provides an ideal setting for hosting, where refined lighting enhances meals, celebrations and conversations. Neutral luxury vinyl plank flooring flows throughout the main level, delivering durability, easy maintenance, and a cohesive modern look. A white kitchen anchors the heart of the home with timeless subway tile, full-height cabinetry, all new stainless steel appliances, and generous workspace designed for both daily routines and entertaining. An adjacent breakfast nook connects seamlessly to the rear yard, encouraging effortless indoor-outdoor living. Relaxation is invited in front of the gas fireplace in the comfortable family room with clear sightlines for unobstructed connectivity. A powder room and practical mud room complete the main level, supporting busy family life with ease. Upstairs, brand new carpet enhances comfort throughout the upper level, where a calming primary retreat features a walk-in closet and a recently updated ensuite with dual sinks, a deep soaker tub, a separate shower and a sunny skylight that enhances the sense of space and comfort. 3 additional upper bedrooms are well proportioned and filled with natural light, offering flexibility for children, guests or home office needs. A recently updated 4-piece bathroom serves the upper level, while convenient upstairs laundry eliminates carrying loads between floors. An unfinished basement provides excellent future potential for customization while offering ample storage today. Major upgrades completed in recent years include the roof, furnace, water softene r and fence, adding long-term peace of mind. Outside, a huge south-facing backyard creates outstanding outdoor living potential with space for kids, pets, gardens and seasonal activities, complemented by an expansive composite deck ideal for barbequing and unwinding. An insulated and drywalled double attached garage adds everyday convenience and year-round functionality. Signal Hill delivers exceptional lifestyle value with nearby grocery stores, big box retailers, restaurants, Optimist Athletic Park and Westside Recreation Centre all close at hand. Quick access to Stoney Trail, Sarcee Trail and Glenmore Trail ensures smooth commuting and easy escapes from the city, making this home a balanced blend of comfort, space and location! (id:52784)
11, 2611 Edenwold Heights Nw
Calgary, Alberta
open house Saturday December 20th 2:00- 4:00 pm------ Best value! Renovated open concept, ground floor, corner unit, south facing balcony and over 850 ft.² of living space. This bright and inviting unit has been tastefully updated featuring a fully renovated kitchen 2024, a modern backsplash, and a brand new stove 2025 with a smart microwave hood fan 2025. The spacious living room is filled with natural light and complimented by a cozy gas fireplace. Step out to the covered balcony that's perfect for summer barbecues and gatherings. The large primary bedroom includes a walk through his and hers closet and a 3-piece en-suite. A second good size bedroom and a 4-piece bath complete the space. Enjoy the convenience of in unit laundry. This building was updated three years ago with new stucco and windows and offers exceptional amenities, including an indoor pool, hot tub, fitness center, recreation room, pool table and party room. Also a possibility for renting a storage unit for a small cost of $50/month. Just steps to nose Hill Park, shopping and schools. This property offers, comfort, convenience, and a community. Don't miss the opportunity to call this wonderful home yours! (id:52784)
131 Coral Springs Circle Ne
Calgary, Alberta
Nestled in the vibrant and family friendly community of Coral Springs, this beautifully presented two story home offers a perfect blend of modern comfort and convenience across approximately 1,486 sq ft of well designed living space. The main floor welcomes you with a spacious living room (with new carpet) flowing into a formal dining area, complemented by a bright, functional kitchen ideal for daily living and entertaining. A convenient 2 piece bath, welcoming foyer, and generous attached double garage complete this level. Upstairs, discover a tranquil primary bedroom featuring a walk in closet and a private 3 piece ensuite. Two additional comfortable bedrooms and a well-appointed 4 piece main bathroom ensure space for everyone, while a dedicated laundry closet adds practicality. Step outside to your private, low maintenance backyard, a fully landscaped retreat perfect for relaxation, gardening, or summer gatherings. The location is truly exceptional, offering a wealth of amenities just moments from your door. Enjoy leisurely walks around the community lake, picnics in nearby parks, and access to playgrounds and tennis courts. Top-rated schools and convenient shopping are also within easy reach, making this an ideal home for families. This is a turn key property in a prime location, ready to welcome you home (id:52784)

