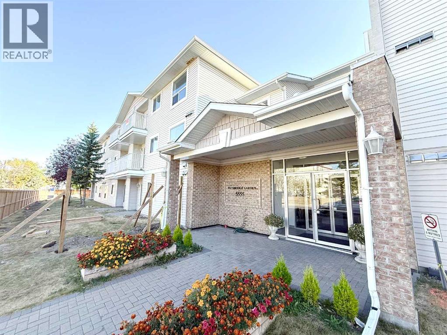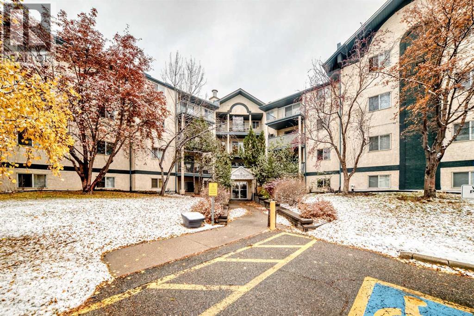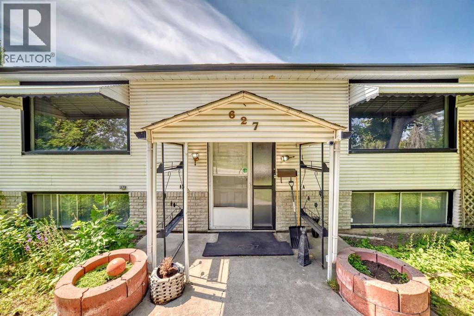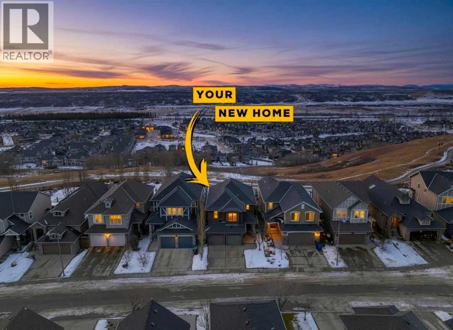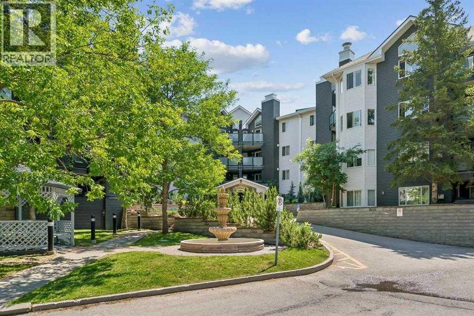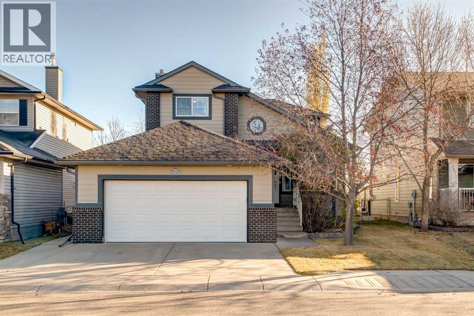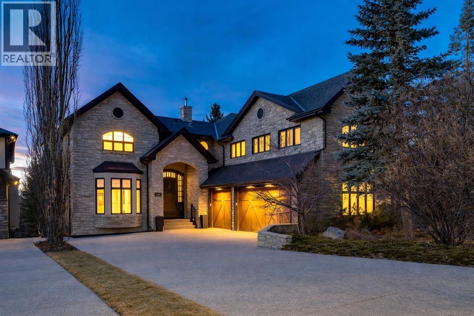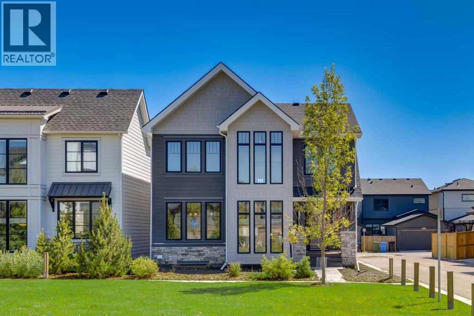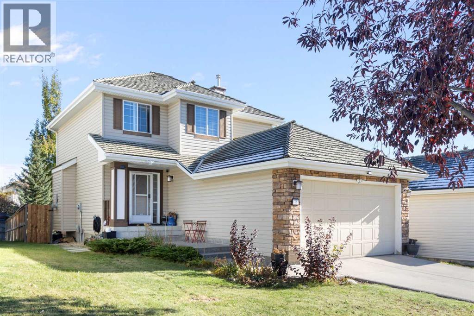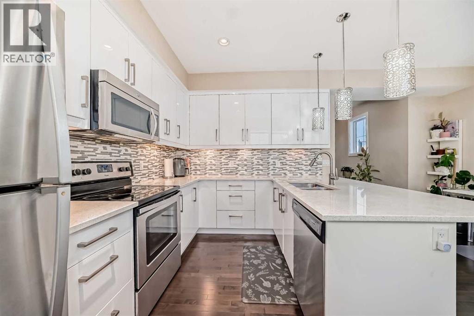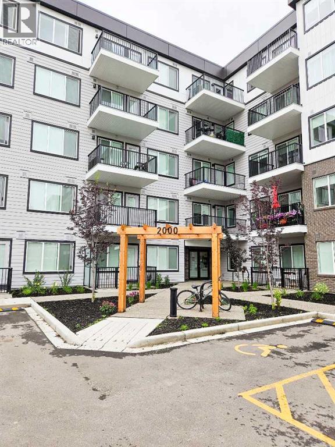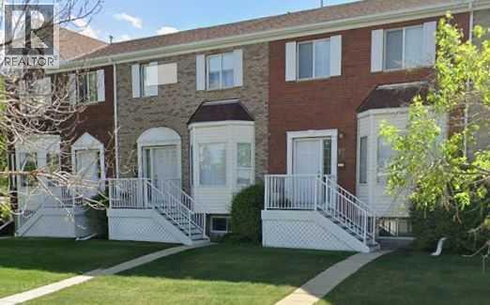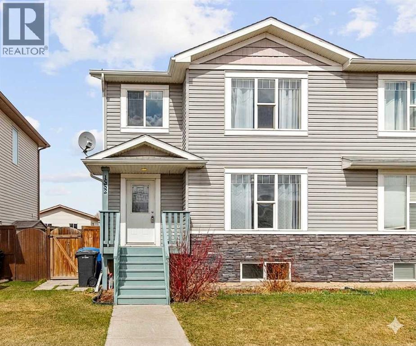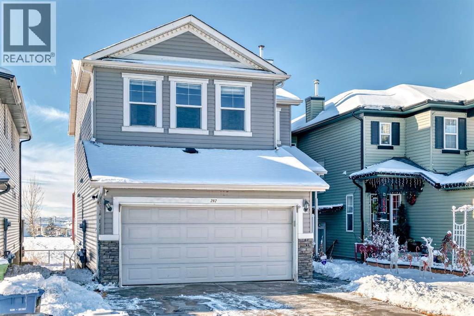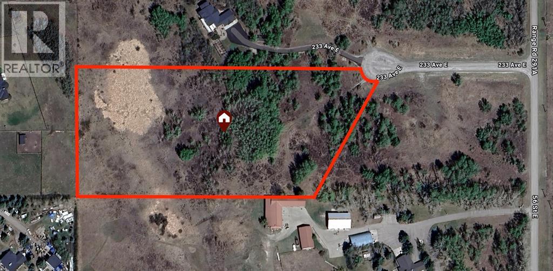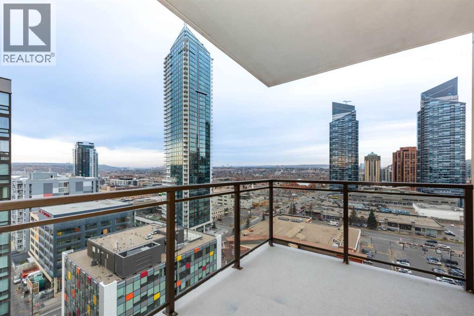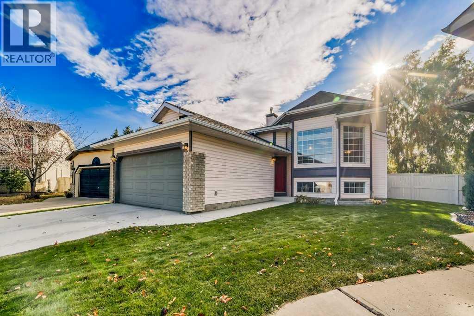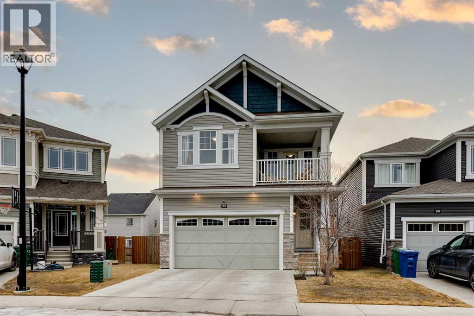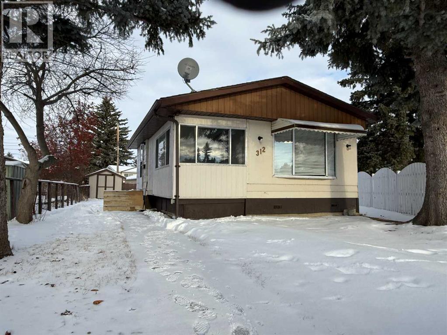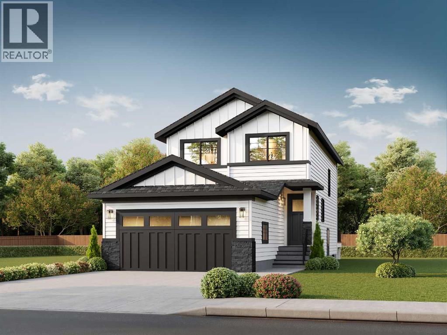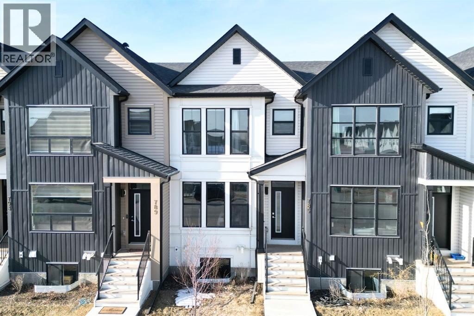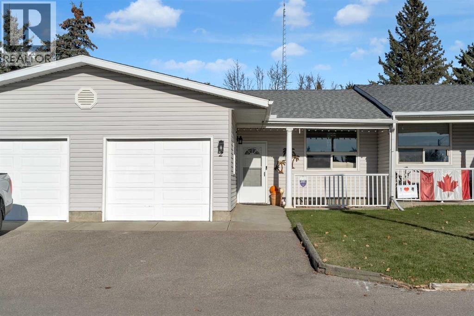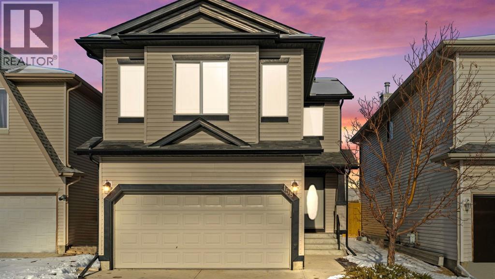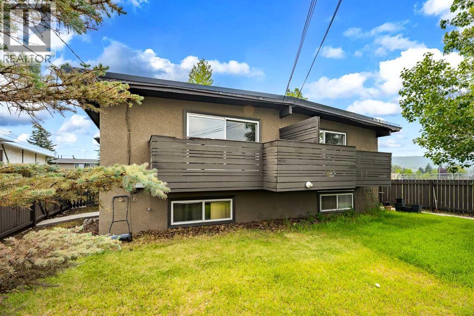207, 5555 Falsbridge Drive Ne
Calgary, Alberta
*** 207, 5555 FALSBRIDGE DRIVE NE. *** TERRIFIC DEAL AWAITS YOU WITH THIS 2 BEDROOM, 1 BATH UNIT WITH OVER 700 SQ/FT OF LIVING SPACE INCLUDING FULL LAUNDRY AND APPLIANCE PACKAGE *** This unit ready for your updates and final touches featuring newer vinyl plank flooring throughout features a secured entry to the open foyer with seating, post office boxes, staircase and elevator, plus rear parking access to the assigned parking stalls and garbage/recycling facility. The unit has a full kitchen with a breakfast bar, dining room, a living room, full laundry with storage, two bedrooms, primary with an attached dual entry 4 piece bathroom. There is an east facing balcony off the living room with sliding doors. Ready for an immediate and quick possession, well managed, secured building with CCTV cameras, low condo fees including heat, water AND electricity, low property taxes located near shops, McKnight and Stony Trail access plus to schools, playgrounds and amenities nearby. (id:52784)
409, 10 Dover Point Se
Calgary, Alberta
***TOP FLOOR UNIT WITH WEST MOUNTAIN VIEWS*** Excellent value in this bright, clean & well cared for 2 bedroom condo for first-time homebuyers or investors! This recently painted unit has a galley style kitchen, with newer appliances, large pantry and dining area beside. Bright, open living room area with patio doors leading out to a huge balcony with western mountain views. There are 2 bedrooms (separated by the living room area) that include a huge master with tons of closet space as well as in-suite laundry with stacked washer & dryer and a 4 piece bathroom. It comes with 1 assigned parking stall. Quick access to Deerfoot and only minutes to Downtown. Calgary Transit is right in front of the complex Enjoy the convenience of being close to essential amenities while appreciating the peaceful, well-maintained surroundings. This charming home offers both comfort and potential, making it move-in ready. Schedule your viewing today. (id:52784)
627 Fortalice Crescent Se
Calgary, Alberta
Newly renovated 50' X 120' lot , Bi-level , 2 bedroom on the main floor ,2 bedroom in the basement , 2 full bath , double garage . close to school ,shopping and tranportation ... (id:52784)
79 Cranarch Terrace Se
Calgary, Alberta
Perched on the ridge in Cranston, this exceptional home combines luxury, functionality, and some of the best views Calgary has to offer.With a west-facing backyard overlooking the Bow River and the Rocky Mountains, you’ll enjoy breathtaking sunsets year-round. The expansive outdoor living space is a true entertainer’s dream, featuring a large deck and a built-in outdoor kitchen, perfect for gatherings with family and friends.Inside, the thoughtful design continues. The main level offers a private office, custom built-ins in both the mud room and pantry, and a spacious open-concept layout filled with natural light. The home boasts 4 bedrooms, bonus room, 4 full bathrooms, and a half bath, ensuring comfort for family and guests alike.The primary suite is a true retreat, with west-facing windows, a luxurious 5-piece ensuite, and a walk-in closet.The fully developed basement is built for entertaining, complete with a wet bar and dual wine fridges, as well as an additional bedroom and bathroom.Upgrades are found throughout the home, including 8-foot doors, built-in speakers, central air conditioning, and a tankless hot water system. A double attached front garage adds convenience to this beautifully finished property.This home seamlessly blends elegance, convenience, and location — steps from pathways, parks, and Cranston’s vibrant amenities — while offering the rare privilege of ridge-top living with panoramic river and mountain views. (id:52784)
217, 30 Sierra Morena Mews Sw
Calgary, Alberta
*** 217, 30 SIERRA MORENA MEWS SW. *** THE PAVILIONS OF RICHMOND HILL CONDOS AWAITS YOU!! *** Attention first time buyers, renters, investors and empty nesters, this is a terrific opportunity to own a rare spacious second floor end unit with 935 sq/ft in building 30 at the Pavlions. The unit features an open plan with 2 bedrooms, including a spacious primary bedroom with a 3-piece ensuite, a separated 2nd bedroom with full bathroom and linen closet next to it. The open spacious living room is very cozy with a corner gas fireplace with mantle and tile surround, with sliding patio door access to the large balcony offering a gas BBQ line and a secured storage room. The kitchen offers lots of cupboard storage and counter space in addition to a newer dishwasher and fridge. This is an end unit with no common walls or neighbors, This unit includes one titled parking stall in the heated underground secured parkade. The building is very clean, offering great security with cameras and faub access throughout with elevator access also to the parkade, front foyer/door CCTV security, visitor parking, an exterior gazebo for relaxation, garbage/recycling/compost faciities and more. Close to shopping, theatres, banks, restaurants, the public library, boutique shops, medical professionals, hardware and so much more. Easy access to the C train as well as to Stony Trail en route to the mountains. Affordable condo fees include heat, water, sewage and maintenance and reasonable property taxes (*approx. $175/mo.). Don't miss out on this great opportunity to own one of the larger units in the Pavilions. No Assessments or cash calls, extremely well managed and looked after. (id:52784)
1880 Thornbird Road Se
Airdrie, Alberta
Welcome to this incredibly well-maintained family friendly home offering comfort and functionality. Perfectly positioned on a quiet street and backing directly onto a walking path, this property provides both privacy and easy access to the community’s natural surroundings. The backyard is a true highlight — showcasing mature trees, lush green grass, and an expansive deck ideal for morning coffee, weekend barbecues, and gathering with family and friends. Inside, you are met with fresh paint throughout the home while the front living room provides large vaulted ceilings and a welcoming atmosphere for relaxation and connection, with enough versatility to include a formal dining area if desired. A separate family room on the main level offers another warm gathering space, complete with a stunning tile-surround fireplace and mantle that sets the tone for cozy evenings at home. The heart of the home is the inviting kitchen, thoughtfully designed with new granite countertops, a central island with breakfast bar seating, a corner pantry, and stainless steel appliances. The open-concept layout flows seamlessly into the bright eating nook, framed by windows that overlook the peaceful backyard and allow direct access to the deck for effortless entertaining. Convenience is at the forefront of the main level design, including a dedicated laundry room equipped with ample cabinetry, a sink, and hanging racks—helping keep everyday tasks organized and efficient. The main level is complete with a 2pc powder room and functional mudroom space. Upstairs, the primary retreat delivers a serene escape with a walk-in closet and a 4-piece ensuite featuring a private water closet, standalone shower, and a soothing soaking tub. Two additional well-sized bedrooms and a full 4-piece bathroom complete the upper level, offering comfort for all family members. The fully finished basement offers brand new flooring and expands the living space even further. Here you’ll find a large family room anchor ed by another beautiful fireplace with a tasteful tile surround, perfect for movie nights or game days. An adjacent recreation area provides the flexibility for a home gym, playroom, or hobby space—whatever best suits your lifestyle. A spacious additional bedroom and a 3-piece bathroom make this level functional and private for guests or older children. Additional features include air conditioning! From the bright and thoughtfully designed interior to the tranquil outdoor setting, this home has been carefully maintained and offers exceptional space to live, relax, and grow. Don’t miss the opportunity to make it yours! (id:52784)
2767 77 Street Sw
Calgary, Alberta
Balanced with natural light, this beautifully crafted family home captures breathtaking West-facing views of the Rocky Mountains, set against a serene, tree-lined backdrop. A timeless custom maple front door creates a warm first impression, complemented by natural stone detailing. Thoughtfully designed with custom-built cabinetry throughout, the home blends elegance with everyday functionality. Inside, a vaulted sitting room immediately draws the eye. Expansive windows frame the views while a sleek floor-to-ceiling fireplace adds contemporary architectural presence. Just off the foyer, a private executive office with French doors and coffered ceilings connects seamlessly to the formal dining room through a double-sided fireplace. The kitchen features Sub-Zero, Wolf, and Miele appliances and flows into a bright breakfast nook that opens onto the west-facing deck—ideal for alfresco dining. Overlooking the private, treed backyard, the pergola-covered deck includes stairs leading to the spacious yard below. A generous walk-through pantry connects to a fully equipped mudroom with extensive storage, a sink, and access to the triple garage. The grand curved wood staircase leads upstairs to three spacious bedrooms and a large flex room. The primary suite offers a private terrace with sweeping Rocky views, his & her custom closets, and an expansive ensuite with heated floors, his & her vanities, and a dedicated vanity area. Above the garage, the inviting flex room features its own fireplace and ample space for media & games. Two additional bedrooms share a 5-piece Jack-and-Jill bathroom with a double vanity, ideal for siblings. A well-appointed laundry room with built-in cabinetry, a sink, and hanging space completes the upper level. The fully developed walkout basement features travertine flooring and radiant in-floor heating throughout. A double-sided fireplace connects the interior family room to the covered exterior deck. This level is designed for versatility, offering a theatre room, bright home gym, additional bedroom, and a 4-piece bath with a steam shower. With a wet bar and private backyard access from two points, the lower-level functions beautifully as a retreat for growing or multigenerational families. Ideally located near Calgary’s top private and public schools—including Rundle College, Webber Academy, and Ernest Manning High School—this home also offers quick access to Westside Rec Centre, Aspen Landing Shopping Centre, and Highway 1 for easy escapes to Banff. (id:52784)
48 Treeline Lane Sw
Calgary, Alberta
Welcome to the Engler, an architectural two-storey that pairs standout design with day-to-day function, set in a prime front-facing position on Hearth Green. With the park right out front, you’ll love having a natural gathering place for kids to run, neighbours to connect, or a quiet evening by the community firepit. Inside, the home makes an immediate impression with an open-concept plan filled with natural light, soaring two-storey windows, and a dramatic floating staircase with open black railing that keeps sightlines wide and the vibe airy. The kitchen is the true centrepiece, equal parts beautiful and practical, finished with two-tone cabinetry (white uppers raised to the ceiling and rich wood-grain lowers), crisp white quartz countertops, a white Silgranite sink, sleek black hardware, and a bold black backsplash that brings the whole look together. Cooking is a treat with a gas range plus built-in oven and microwave, while the open shelving beside the hood fan adds the perfect modern touch for styling and everyday convenience. Entertaining is effortless thanks to the full butler’s bar, complete with a sink and space for an additional fridge or freezer, ideal for hosting, family movie nights, or keeping things organized when life gets busy. The dining area is bright and welcoming with a statement light fixture and sun pouring in throughout the day, flowing seamlessly into the open-to-above living room where a modern black tile fireplace surround mirrors the kitchen finishes for a cohesive, designer feel. At the back of the home, thoughtful locker-style built-ins and generous mudroom storage keep backpacks, boots, and winter gear neatly tucked away, because real life happens here, and this home is built for it. Upstairs, the winged bedroom layout creates privacy and smart separation: the vaulted owner’s suite overlooks the backyard, while the secondary bedrooms are positioned at the front of the home. You’ll appreciate the balance of comfort and function with a spa-inspired ensuite, a spacious five-piece main bath for the kids, and a large upper laundry room that makes the daily routine smoother. The open-to-below upper hallway adds a loft-like feel and reinforces the bright, expansive atmosphere created by the home’s abundant windows. Downstairs, 9’ foundation walls offer excellent future development potential and a more open, comfortable basement feel. Outside, step onto your deck right off the patio doors, perfect for summer BBQs and morning coffee, plus enjoy the convenience of an attached double garage. Set in Alpine Park, this home is surrounded by a community built around connection: parks, pathways, and a future village centre with local shops and cafés on the way. With design inspired by Calgary’s mountain, prairie, and urban influences, Alpine Park is crafted to encourage neighbourliness, and the Engler is a perfect match for that lifestyle. (id:52784)
38 Spring Crescent Sw
Calgary, Alberta
Welcome to 38 Spring Crescent SW — a charming and beautifully updated 4-bedroom, two-storey home offering over 2,100 sq ft of comfortable living space in the highly desirable community of Springbank Hill. Nestled on a quiet, family-friendly street, this home blends functionality, modern updates, and timeless appeal—perfect for families, first-time buyers, or anyone looking to call one of Calgary’s most sought-after neighborhoods home. Step inside to discover a bright, open-concept main floor featuring gleaming hardwood floors, gorgeous stone fireplace with new window coverings that enhance the home’s spacious and airy feel. The stylish kitchen has beautiful granite countertops is equipped with stainless steel appliances and generous cabinet space to meet all your storage needs. A patio door off the dining area leads to a large deck, seamlessly connecting indoor and outdoor living. Overlooking a beautifully landscaped backyard, this outdoor space is ideal for summer barbecues, gardening, or simply relaxing in your own private oasis. Upstairs, the spacious primary suite offers a quiet retreat with a private 3-piece ensuite. Two additional well-sized bedrooms provide flexible space for children, guests, or a home office. The fully finished basement expands your living options with a fourth bedroom and a large open area—perfect for a rec room, home gym, or playroom. There’s also a generous storage room with rough-in plumbing for a future 4-piece bathroom, offering even more potential. This home has the added bonus of extra street parking—an uncommon and valuable feature. Location is everything, and here you're just minutes from Westhills’ shopping and dining, top-rated schools, the LRT for quick downtown access, and the Westside Recreation Centre for year-round fitness and leisure activities. This is a rare opportunity to own a well-maintained and upgraded home in a vibrant, amenity-rich community. Whether you're drawn to the stylish interior, the spacious yard, or t he unbeatable location—this home truly has it all. (id:52784)
4 Quarry Lane Se
Calgary, Alberta
CANCELED – OPEN HOUSE – SUNDAY, FEBRUARY 15, 2026. The property is conditionally sold. Gorgeous luxury townhouse in Quarry Park! This beautiful home has been extensively upgraded with high-quality finishes throughout. The main living area features hardwood floors, while the chef’s kitchen impresses with quartz countertops, custom-made cabinets, a large island, upgraded stainless steel appliances, and exquisite light fixtures.Just off the kitchen, enjoy a private deck overlooking a peaceful linear park to the east, along with a lower-level patio with the same exposure. Perfect for morning coffee, BBQing, or relaxing outdoors.The upper level offers dual primary bedrooms, each with a walk-in closet and a 4-piece ensuite. Ideal for couples, guests, or roommates. The laundry is thoughtfully located upstairs for maximum convenience. The attached garage provides additional storage and includes access to a separate storage room.The location is prime! Walking and biking distance to amenities such as Co-op, Sobeys, the YMCA with swimming pool, public library, dentist, medical clinic, and numerous restaurants. Enjoy quick access to Carburn Park and Sue Higgins Off-Leash Park.You will love living in this highly desirable SE community—book your showing today! (id:52784)
2413, 111 Wolf Creek Drive Se
Calgary, Alberta
Looking for a brand new home, in a brand new neighborhood, then this is the perfect place for you. Harlow is a newly developed condo set in the pristine community of Wolf Willow steps away from the Fish Creek Park which offers pathways along the Bow River. This Fourth Floor unit with 2 Bed plus a Den and 2 Baths is waiting for you to come home and create a stunning design aesthetic based off this clean modern style. With high ceilings and Luxury Vinyl Plank floors this home is an amazing canvas for you to create a luxurious living space to call your own. The kitchen boasts quartz countertops and stainless steel appliances, a fantastic space for creating culinary experiences for any palate. The living space offers a balcony, your own washer and dryer, titled underground parking and a storage, this home helps keep your lifestyle carefree for all your life’s adventures. Along with visitor parking and electric car plugins this condo is pet friendly allowing you to keep your furry friends nestled in your home oasis. This condo offers a fitness center as well as an owners lounge creating the perfect location for all your lifestyle needs. Also being close to a Golf course and many shopping amenities close by, this home ensures many easy adventures close to home. Harlow is a picturesque place to set down roots and build a home to call your own. (id:52784)
155 Citadel Drive Nw
Calgary, Alberta
Welcome to this inviting Citadel home featuring a BRIGHT WALKOUT BASEMENT, a DOUBLE GARAGE, and the comfort of CENTRAL AIR CONDITIONING—perfect for year-round living. Offering more than 1500 sq. ft. of thoughtfully designed space, the main floor opens with a welcoming foyer flowing into the living room finished with beautiful MAIN FLOOR HARDWOODS, while the bright kitchen and dining area and a breakfast bar featuring CERAMIC TILE FLOORS and are filled with natural light. Crisp white cabinetry and stainless steel appliances including a HIGH-END GAS RANGE create a clean modern feel, centered around the cozy living area fireplace ideal for family gatherings and relaxed evenings. Upstairs, the spacious primary bedroom offers a peaceful escape complete with a sparkling ensuite featuring a glass shower and soaker tub—perfect for unwinding under the stars. Two additional bedrooms provide comfortable space for family or guests. The partially finished WALKOUT BASEMENT offers versatility for a studio, office, gym or media room with direct access to the yard. Fire up the BBQ on the upper deck as the kids play below on the low-maintenance synthetic lawn and enjoy your above ground vegetable garden. All of this is located close to parks, pathways, schools and multiple shopping options—an ideal blend of convenience and community. Water tank, furnace & A/C all new in 2023 , shingles are 10 years old and the condo board is replacing all windows and the patio door in spring 2026. Offering Custom Top Down, Bottom up blinds and Black out Blinds! (id:52784)
1552 Mcalpine Street
Carstairs, Alberta
For more information, please click the "More Information" button. Welcome to this beautiful family home tucked away on a quiet dead-end street in the heart of the wonderful community of Carstairs. With parks, walking paths, sports fields, and the K–4 school just steps away, this location offers the kind of neighborhood every family hopes for — safe, friendly, and built for making memories. With over 1,800 sq ft of thoughtfully designed living space, this 4-bedroom, 2.5-bathroom home is ready for its next chapter. The bright, south-facing living room is filled with natural light, creating a warm and inviting space for both relaxing evenings and lively family gatherings. The open-concept kitchen and dining area is the true heart of the home — featuring a central island with clear sightlines straight to the backyard. Whether you’re preparing dinner or enjoying your morning coffee, you can easily keep an eye on the kids as they play outside. Convenience continues with main floor laundry and a 2-piece powder room completing the main level. Upstairs, you’ll find three spacious bedrooms and a full 4-piece bathroom. A charming nook at the top of the stairs offers the perfect spot for a homework desk, reading corner, or small home office. The generous primary bedroom is a peaceful retreat with a walk-in closet and beautiful south-facing windows that flood the space with sunshine. The fully finished basement expands your living space with a large family/recreation room — perfect for movie nights, a playroom, or teen hangout — along with a fourth bedroom and another full 4-piece bathroom. Step outside to enjoy the fully fenced backyard, ideal for children and pets. The rear parking pad (approx. 19’ x 22’) offers off-street or RV parking, with plenty of room to build a future detached garage if desired. This is a fantastic opportunity to enter the market with a home that truly offers everything a growing family needs — space, functionality, location, and room to grow. The perf ect place for your family to call home. (id:52784)
292 Taralake Terrace Ne
Calgary, Alberta
Welcome to this stunning 5 bedroom, 3.5 bath family home, newly refreshed with a professional coat of paint for a bright and modern feel. Perfectly situated on a quiet street, this property offers the rare luxury of backing directly onto serene green space, ensuring extra privacy and beautiful views from your own backyard.The main floor features an inviting open concept layout where the kitchen and living areas flow seamlessly ideal for both busy mornings and evening entertaining. Upstairs, you’ll find three spacious bedrooms, including a primary retreat with a private ensuite, plus a dedicated home office and a large bonus room for movie nights or play.The standout feature is the legal walkout basement suite. With two bedrooms, a full kitchen, a living area, and its own separate laundry, it serves as a fantastic mortgage helper or a private space for extended family. Complete with an upper deck overlooking the park like setting and a double garage, this Taradale home combines comfort, location, and income potential. Book your showing today! (id:52784)
48107 233 Avenue East
Rural Foothills County, Alberta
The most gorgeous 6 acre parcel minutes from Calgary! Just East of Artesia and paved to the approach you'll find a stunning fully treed private Oasis to build your future Estate home on. With multiple prime build spots this piece will accommodate any build style. This property has recently been tested and has 5 gallons a minute of beautiful drinking water. Go for a drive and you'll see for yourself this is a very rare piece of beautiful rural property that keeps is close to the city and in an area full of top schools! (id:52784)
1502, 1118 12 Avenue Sw
Calgary, Alberta
Welcome to the Nova, one of Calgary’s premier high-rise residences in the heart of the Beltline. This exceptional 824 sq ft corner unit offers 2 bedrooms and 2 bathrooms, elevated by luxury finishes, captivating design, and sweeping panoramic views.Expansive floor-to-ceiling windows in every room showcase breathtaking vistas of the Rocky Mountains, Bow River, and downtown skyline, while the desirable west and north exposures fill the space with natural light from midday to sunset. The open-concept layout features high-end fit and finish, premium appliances, central air conditioning, and has been freshly painted for a crisp, move-in-ready feel.The primary suite includes a walk-through closet and a beautifully appointed 4-piece ensuite, while the second bedroom features stunning views. This residence also comes with a heated, underground titled parking stall conveniently located just a few steps away from the elevators, offering unmatched ease and comfort year-round.Residents of Nova enjoy exceptional amenities, including a security/concierge desk, a fully equipped fitness centre, and an elegant event/amenity room.Perfectly located just steps from public transportation, the downtown core, shopping, restaurants, and the vibrant Beltline lifestyle, this luxurious home delivers an exceptional blend of comfort, convenience, and sophistication. (id:52784)
222 Diamond Court Se
Calgary, Alberta
Located in the desirable community of Diamond Cove and tucked into a quiet cul-de-sac just steps from the Bow River and Fish Creek Park pathway system, this well-maintained home offers five bedrooms, two and a half bathrooms, central air conditioning, and an attached heated garage with epoxy flooring. Set on a 6,700+ sq. ft. lot, the southwest-facing backyard features mature trees, no direct neighbours behind, and backs onto a small greenspace and lane, creating a private and peaceful outdoor setting. The main level includes a bright living room with bay windows and hardwood flooring, a kitchen with stainless steel appliances and a breakfast bar, and a dining area that opens to the large balcony. The balcony is finished with composite decking and has stairs leading directly to the expansive backyard. Three bedrooms are located on this level, including the primary with a four-piece ensuite and walk-in closet, along with a two-piece bathroom with a rough-in for a shower. The fully developed lower level offers large windows, two generously sized bedrooms with walk-in closets, a full bathroom, and a spacious recreation room with a gas fireplace. There is excellent storage throughout, including a dedicated storage closet and a large laundry/mechanical room. Recent updates include fresh interior paint, blown-in insulation in the garage attic, and plumbing upgrades throughout the home. A move-in ready property in a sought-after location close to parks, pathways, schools, amenities, and major routes. (id:52784)
22 Osborne Common Sw
Airdrie, Alberta
Open House Cancelled Seller accepted an offer! Welcome to this beautifully finished two-story home in the highly sought-after community of South Windsong in Airdrie! Offering a perfect blend of style, comfort, and function, this property is move-in ready and designed to impress from the moment you arrive. The home’s charming curb appeal provides a warm welcome before stepping inside to discover over 1,839 sq ft above grade modern living space. The open-concept main floor features 9-ft ceilings and stunning vinyl plank flooring throughout, creating a bright and airy feel. A cozy gas fireplace anchors the spacious living room, perfect for family nights or entertaining guests. The kitchen is sure to impress, boasting sleek quartz countertops, stainless steel appliances, and a gas stove, with plenty of counter and island space for cooking and casual dining. The adjoining dining area offers seamless access to the outdoor living space, making it easy to enjoy meals and gatherings inside or out. Upstairs, you’ll find three generously sized bedrooms, including a relaxing primary suite with a private ensuite bathroom with double vanities. The upper floor also includes a convenient laundry space and a bonus room that opens to a west-facing balcony, ideal for enjoying your morning coffee or watching beautiful evening sunsets. This bonus space can easily serve as a family lounge, home office, or playroom—flexibility to fit your lifestyle. The fully finished basement adds even more valuable living space with modern LVP flooring, an additional bedroom, a full bathroom, and a spacious recreation room—perfect for guests, teens, or a cozy movie night. The thoughtful layout provides plenty of space for relaxation and creativity while maintaining excellent flow throughout. Step outside to your private backyard retreat featuring a double-tiered deck—perfect for BBQs, entertaining, or quiet evenings soaking in the hot tub. There’s ample room for kids or pets to play, and the low-mainten ance design allows you to enjoy your leisure time instead of yard work. Located in one of Airdrie’s most desirable areas, South Windsong offers a great lifestyle surrounded by amenities. You’ll find schools, parks, and green spaces within walking distance and shopping, restaurants, and coffee shops just minutes away. Commuting is a breeze with quick access in and out of Airdrie, while the community’s family-friendly atmosphere and scenic pathways make it a wonderful place to live and grow. This exceptional home has it all—modern finishes, open-concept design, 4 total bedrooms, 3.5 bathrooms, a finished basement, and outdoor living with a hot tub—all in a fantastic location close to everything you need. Whether you’re a growing family, a couple seeking more space, or someone looking to enjoy the perfect mix of comfort and convenience, this gem checks every box. Don’t miss your chance to make this beautiful property your new home—schedule your showing today with your favorite realtor! (id:52784)
312 3 Street N
Vulcan, Alberta
Welcome to this affordable mobile home, estimated to have been built in 1974, located on a quiet cul-de-sac in the Town of Vulcan. Offering 896 sq. ft. of living space plus a 182 sq. ft. addition, this property delivers great value for a first-time buyer or anyone looking for a solid rental opportunity. Step inside to a practical front entrance mud room, a cozy living room warmed by a pellet stove, a den, and a kitchen with an adjoining dining area. The layout also includes a bedroom, a back entrance leading to the yard, a primary bedroom, and a full bathroom. The exterior features a detached single-car garage that is insulated and heated, an 8’ x 10’ garden shed, and a covered backyard area complete with a hot tub. The hot tub hasn’t been used for a couple of years, but the owner reports it was working the last time it was in operation. Appliances included are a refrigerator, stove, dishwasher, microwave hood fan, washer, dryer, toaster oven, and an under-counter coffee maker. Recent updates include asphalt shingles (approx. 8 years old), a furnace (approx. 5 years old), and a hot water tank (approx. 10 years old). If you’re looking for an economical place to call home—or a rental property with steady potential—this one is well worth a look. And yes, it’s on a cul-de-sac, so you get that premium low-traffic, “galaxy far, far away” peace and quiet. (id:52784)
408 Edgefield Point
Strathmore, Alberta
Welcome to 408 Edgefield Point — a future build by TMT Custom Homes.Construction is set to begin this December with an anticipated June possession, offering you the opportunity to secure a beautifully planned 1,949 sq. ft. home in one of Strathmore’s most sought-after communities. From the moment you pull up, the striking black-and-white exterior sets the tone for the quality and intention TMT is known for. Step inside to a spacious front entry, thoughtfully designed with a connected closet, mudroom, and convenient walk-through pantry that leads directly to the kitchen. The main floor continues with a dedicated office, a well-placed half bath, and a bright open-concept living space. The kitchen, dining nook, and family room flow seamlessly together and are finished with quartz throughout, centered around an elegant electric fireplace. Large windows frame the south-facing backyard, filling the space with natural light. Upstairs, you’re greeted by a generous bonus room highlighted by an 8' tray ceiling—a signature detail echoed in the primary suite. The primary bedroom features large windows, a spa-inspired 5-piece ensuite, and a spacious walk-in closet. Two additional bedrooms, a full 4-piece bath, and an upstairs laundry room complete the level, creating a layout that balances luxury with everyday function. Built by TMT Custom Homes — “Crafting Homes, Creating Legacies.” This is your chance to personalize and build with a team known for quality over quantity and a hands-on approach to every detail. Located in the desirable Edgefield community, you’re within walking distance to shopping, an incredible school, and a first-class sports facility. TMT also builds in other areas of Strathmore and Lyalta, offering trusted expertise throughout the region. A rare opportunity to secure a custom home in an ideal family-focused neighbourhood. Reach out for full plan details and the chance to make selections while construction is underway. NOTE >>> Measurements are taken from t he builder plans. (id:52784)
785 Southpoint Gate Sw
Airdrie, Alberta
Welcome to South Point in Airdrie – NO CONDO FEES and incredible value!This beautifully maintained home offers an open-concept main floor with impressive 9-foot ceilings, creating a bright and spacious atmosphere perfect for everyday living and entertaining. The modern kitchen features elegant quartz countertops, ample cabinetry, and seamless flow into the dining and living areas.Upstairs, you’ll find 3 generously sized bedrooms and 2 full bathrooms, along with a dedicated, oversized storage area — a rare and highly functional bonus space!The unfinished basement is clean and ready for your future development ideas, offering excellent potential to customize and add value.Step outside to enjoy the fully fenced backyard — ideal for pets, kids, and relaxing summer evenings. Parking is convenient with space for 2 vehicles in the rear plus plenty of street parking for guests.Located within walking distance to school, scenic walking paths, green spaces, and a dog park, this home is perfectly positioned for active families. Enjoy quick access to Coopers Promenade for shopping and amenities, and reach Deerfoot Trail in just 3 minutes for an easy commute to Calgary.A fantastic opportunity to own in one of Airdrie’s most desirable communities — book your showing today! (id:52784)
2, 717 Centre Street
Vulcan, Alberta
Don’t have the time or energy to shovel snow or mow the lawn? Then this might be the perfect place for you! This move-in-ready two-bedroom, two-and-a-half-bath condo is located in the Town of Vulcan—just one block from the clubhouse at the Vulcan Golf Course. The main level features a bright living room, kitchen with corner pantry and newly installed quartz countertops (October 2024), dining area, and a convenient main floor laundry. You’ll also find the primary bedroom with a full ensuite, a second bedroom, and a two-piece bath. The owners have recently installed new high-efficiency patio doors, adding even more comfort and energy savings. The fully developed basement offers plenty of extra living space, including a wrap-around family room, recreation room, storage area, utility room, and a three-piece bathroom. The rec room is spacious enough that the current owners have used part of it as a guest bedroom—perfect for visiting friends or family. Energy efficiency was a priority in this build, and as a middle unit, you’ll benefit from even lower utility costs. The electrical panel is conveniently located on the main level, so you rarely need to head downstairs unless you want to. Recent updates include new asphalt shingles (2024), appliances (2023), added attic insulation (16”), several updated light fixtures, and a high-efficiency furnace, central air conditioning, and hot water tank—all installed within the past two to three years. There is also a central vacuum system (unused by the current owners) and an attached single-car garage. Enjoy everything the Town of Vulcan has to offer—hospital, 18-hole golf course, seasonal outdoor pool, walking paths, shopping, community activities, and of course… our iconic spaceship! (id:52784)
158 Covemeadow Road Ne
Calgary, Alberta
Welcome to this well-maintained 2-storey home in the family-friendly community of Coventry Hills, offering 1,815 sq ft of thoughtfully designed living space above grade and an unfinished basement ready for future development. The main level features a bright and inviting open-concept layout, ideal for both everyday living and entertaining. The kitchen is the heart of the home, complete with ample cabinetry, generous counter space, a centre island, corner pantry, and stainless steel appliances. Overlooking the living area, the kitchen flows seamlessly into the spacious living room, where a cozy gas fireplace creates a warm and welcoming focal point. Large windows throughout the main floor allow natural light to fill the space. A separate dining room provides a dedicated space for family meals and gatherings, with direct access to the back deck—perfect for summer BBQs and outdoor entertaining. The main level is completed by a convenient laundry room, powder room, and a practical layout that supports busy family life.Upstairs, the home truly shines with a large and sun-filled bonus room, offering exceptional flexibility as a media room, play space, or home office. The upper level also features three generously sized bedrooms, including the primary retreat with a walk-in closet and a private 4-piece ensuite, complete with a relaxing corner soaker tub and separate shower. Two additional bedrooms and a full bathroom provide comfortable accommodations for family or guests. The unfinished basement offers endless potential to expand your living space and customize to suit your needs, whether you envision a recreation room, additional bedrooms, or a home gym. Ideally located close to schools, parks, shopping, and major roadways, this Coventry Hills home delivers space, comfort, and future potential in a well-established north Calgary community. (id:52784)
3, 6222 31 Avenue Nw
Calgary, Alberta
Attention Investors & First-Time Buyers — This is the one!Welcome to this bright and stylish 2-bedroom, 974 sq ft bi-level condo in an unbeatable location just minutes from Foothills Hospital, the Children’s Hospital, the University of Calgary, and the Bow River.You’ll love the abundant natural light, maple hardwood floors, updated kitchen cabinetry, and modern interior trim and windows. Step out onto your private balcony and take in the beautiful views — perfect for morning coffee or winding down after work.The lower level features newer carpet, a striking wrought iron railing, and in-suite laundry room. Enjoy the bonus of a partially fenced yard — a rare find in this price range.With 3 included kitchen appliances and thoughtful upgrades throughout, this move-in-ready home offers exceptional value!Act fast — opportunities like this don’t come often! (id:52784)

