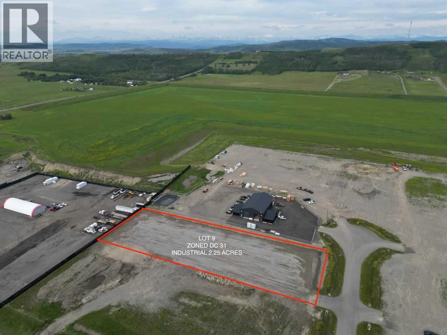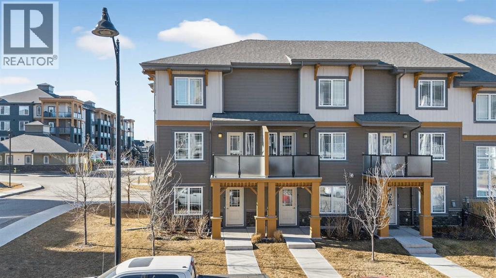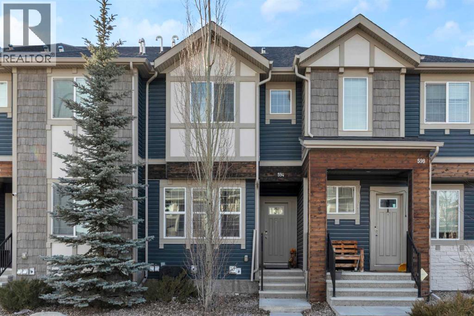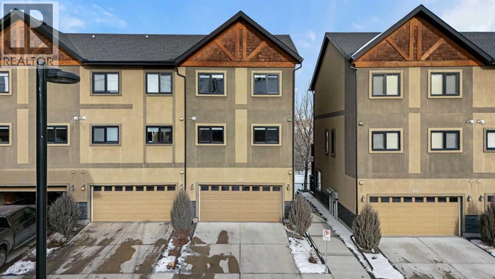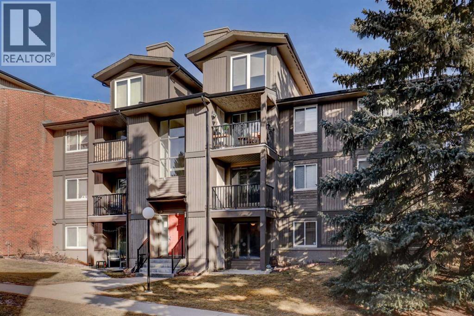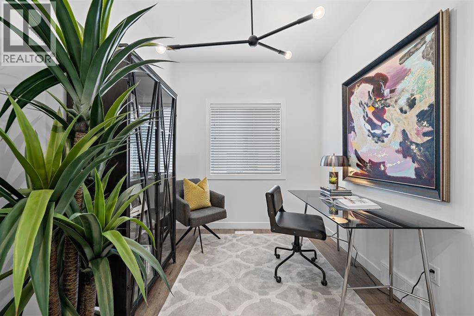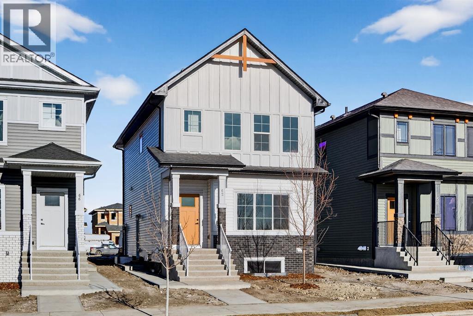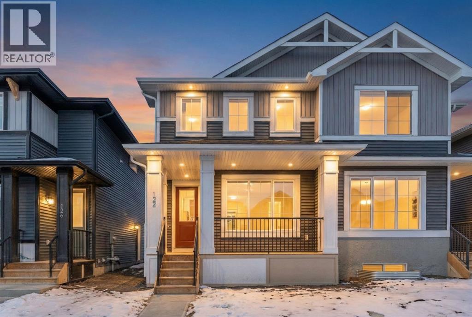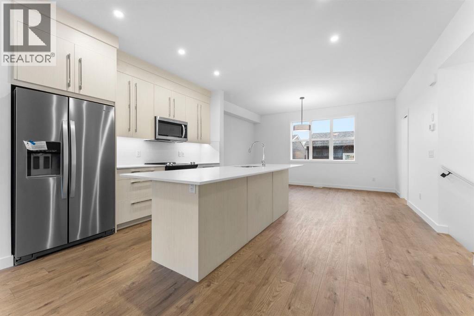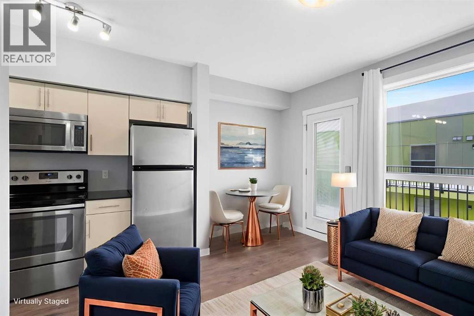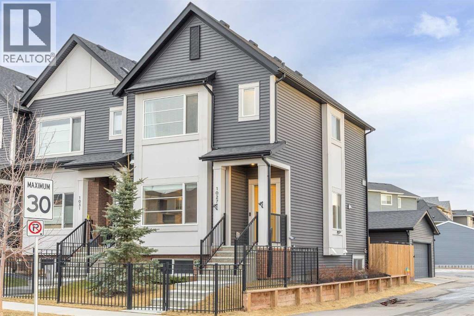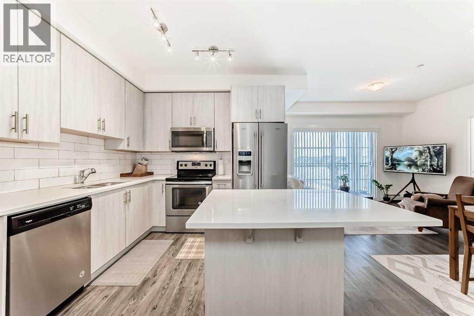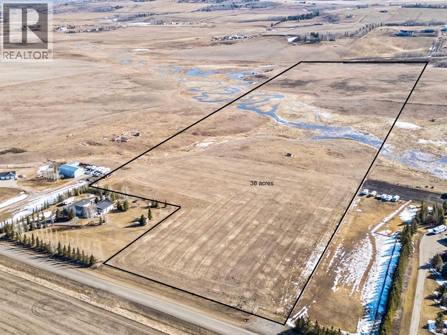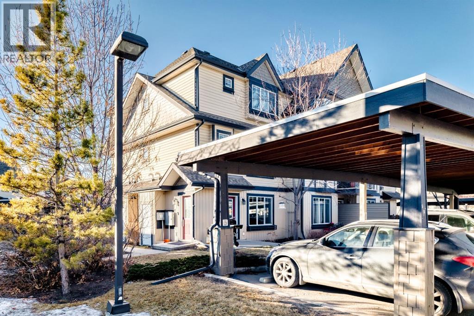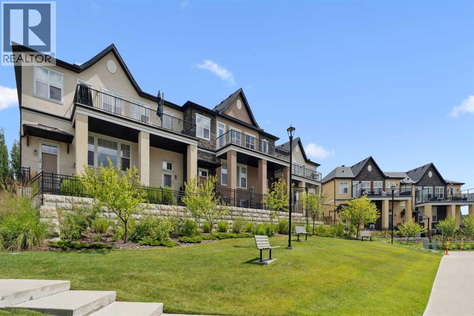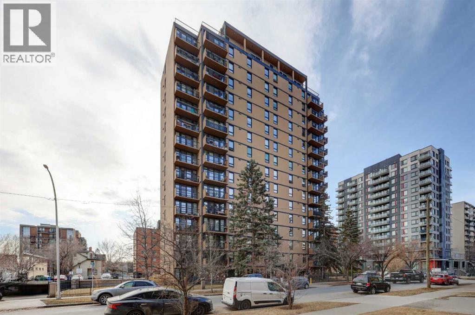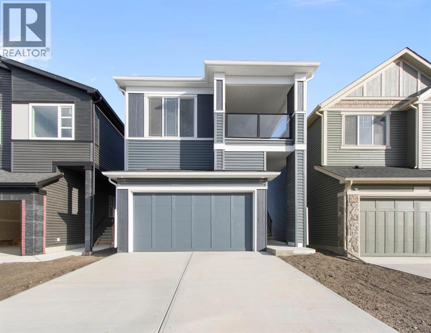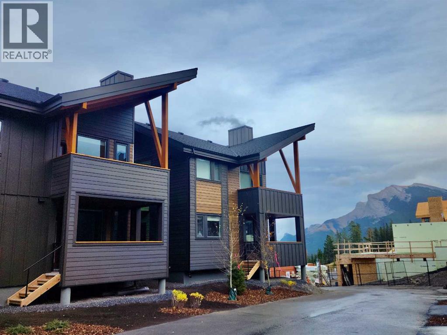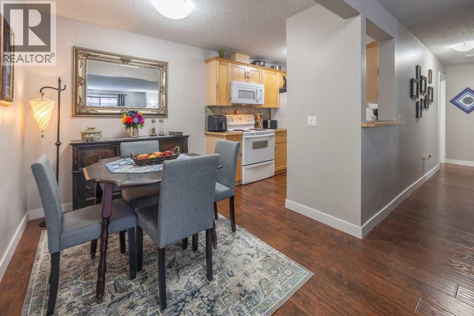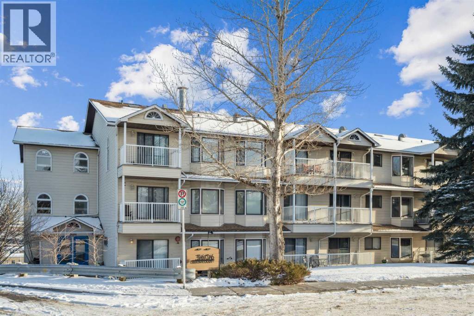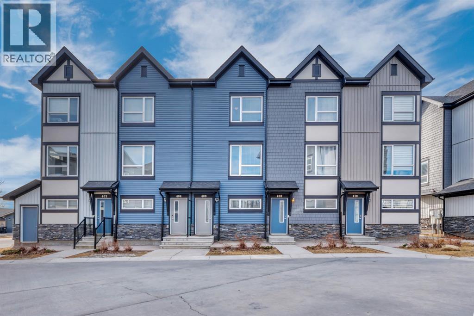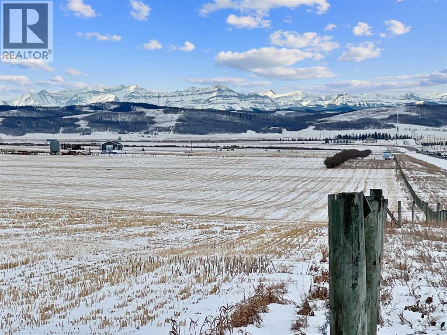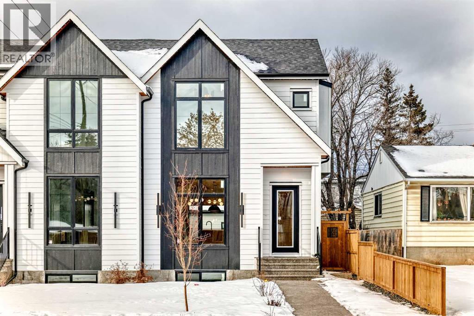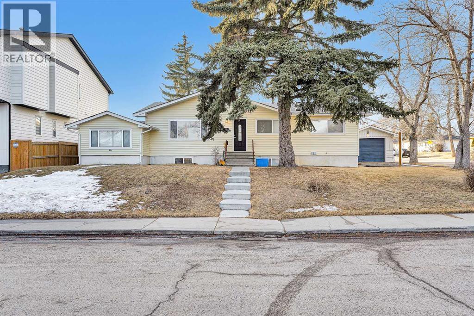Lot 9 168 Street W
Rural Foothills County, Alberta
Industrial Land 2.25 Acres with DC31 Zoning with potential to sub divide this one, this is a great investment...Excellent opportunity to purchase 2.25 acres of industrial-zoned (DC31) land just outside of Diamond Valley East (formerly Black Diamond). This flat, fully gravelled parcel offers paved access with no road bans, making it ideal for a variety of commercial or industrial applications.Conveniently located minutes from the Town of Diamond Valley, this property combines rural flexibility with proximity to town services. The site is ready for development or immediate use. Highlights: Zoning: Direct Control District (DC31) – buyer to confirm permitted uses with municipality. Size: 2.25 acres. Topography: Flat and usable. Surface: Gravelled and level. Access: Paved road access, no seasonal road bans. Location: Just outside Diamond Valley East – easy access to Hwy 22 and regional markets. A rare opportunity to secure light industrial land in the Foothills County area, ideal for contractors, storage, or business development. (id:52784)
79 Auburn Meadows Street Se
Calgary, Alberta
Welcome to THE REGATTA AT AUBURN BAY & your new home in this stylish 3-storey townhome here in the highly-desirable lake community of Auburn Bay. This beautifully appointed end unit enjoys 2 sunny bedrooms & 2.5 bathrooms, upgraded vinyl plank flooring & quartz countertops, an attached 2 car garage for your exclusive use & is nestled here in this prime location within walking distance to shopping, schools & parks. Offering 3 levels of designer living, this gorgeous home features a main floor flex room which would be ideal for your home office or gym, with direct access into the garage which is complete with 240V plug-in & EV compatibility. You’ll just love the open concept flow of the 2nd level with it spacious living room with its fantastic windows & balcony (with natural gas line for your BBQ), great-sized dining room area & sleek kitchen with large centre island & subway tile backsplash, pantry & Whirlpool stainless steel appliances + Samsung fridge with water line. Upstairs on the top level are your 2 bedrooms…each with walk-in closets & private ensuites; the ensuite in the primary bedroom has a shower/tub combo & the ensuite in the 2nd bedroom has a walk-in shower. A laundry room with stacking Whirlpool washer & dryer complete the 3rd floor level. Additional extras & features include USB plug-ins in the kitchen island, undermount sinks & full tile bathroom/shower surround in the bathrooms, upgraded electrical panel, rough-ins for both central air & water softener, humidifier & triple-pane windows. Monthly condo fees include grass cutting & snow shovelling…so throw away your shovel & lawn mower. The residents of THE REGATTA AT AUBURN BAY also have plenty of visitor parking for their guests, underground sprinklers & a community bocce ball court. As one of Southeast Calgary’s coveted lake communities, Auburn Bay’s extensive amenities include a beautiful lake with sandy beaches & residents’ hall, skating rinks, sports courts, scenic walking trails, off-leash dog pa rk, swimming & so much more! Regional retail centres & South Health Campus are only a short drive away, & with its quick & easy access to Stoney & Deerfoot Trails means you are just minutes to everything! (id:52784)
594 Hillcrest Road Sw
Airdrie, Alberta
From the moment you step inside, you’ll appreciate the inviting foyer with tile flooring, leading into a bright main floor finished with stylish laminate throughout. The spacious open-concept layout begins with a generous living room that flows seamlessly into the dining area and modern kitchen — perfect for both everyday living and entertaining. The chef-inspired kitchen features quartz countertops with an eating bar, elegant cabinetry, and stainless steel appliances, creating a functional and stylish heart of the home. A convenient 2-piece powder room and direct access to your private backyard complete the main level. Upstairs, you’ll find a spacious primary suite showcasing a beautiful ensuite bathroom and a walk-in closet. Two additional well-sized bedrooms, a full 4-piece bathroom, and upper-floor laundry provide comfort and convenience for the whole family. The fully finished basement expands your living space with a large recreation room featuring laminate flooring and a stunning fireplace. This level also includes a full bathroom and offers ample space to easily add a fourth bedroom if desired. Step outside to your backyard oasis, complete with a concrete patio and low-maintenance artificial turf, ideal for relaxing or entertaining. Winter mornings are effortless with your heated 22’ x 18’ double detached garage, finished with durable epoxy floors and long enough to accommodate a full-sized truck. Ideally located close to schools, shopping, parks, playgrounds, and all amenities, this home offers exceptional value in a family-friendly community. Homes like this rarely come available — don’t miss your opportunity. Book your showing today! (id:52784)
403 Valley Ridge Manor Nw
Calgary, Alberta
Welcome to this upscale rare 3 BEDROOM townhouse adjacent to the Valley Ridge golf course and within walking distance to the Bow River, this exquisite gem feels more like life in the country than that found in the bustling city of Calgary. This property shows 10/10 and current owners have described it as PRIVATE EACEFUL and QUIET. This welcoming townhouse greets you with a cozy basement, 2-piece bath and direct access to the double garage. Tailored for an active adult lifestyle ESTATES OF VALLEY RIDGE is +18. In addition to 9' ceilings and GLEAMING HARDWOOD throughout the MAIN FLOOR, an OPEN CONCEPT layout connects the living - dining room and kitchen. The kitchen is a GOURMET'S DREAM with tan quartz countertops, abundant cabinets, double sink, high-end STAINLESS-STEEL appliances with gas stove. The spacious dining area can easily accommodate a number of guests. The corner GAS FIREPLACE in the living room adds warmth and charm to the space. Just off the living room is a PRIVATE BALCONY, adding an outdoor living space of over 200 square feet, complete with BBQ gas line. Enjoy dining outdoors or just enjoy the serene GOLF COURSE and green space views. A 2-piece bathroom completes this floor. The UPPER LEVEL as a LARGE PRIMARY BEDROOM and sizeable WALK -IN CLOSET. It also includes 2 additional bedrooms for family and guests. Conveniently located on this level is the LAUNDERY/STORAGE ROOM with front loading washer and dryer, shelving and ample storage space. On the LOWER LEVEL a private COVERED PATIO overlooks the club house with easy access to the First Tee or walking path. The main entrance into the property is on this level, as well as access to the spacious DOUBLE CAR ATTACHED GARAGE. There is also space for 2 vehicles on the parking pad, as well there is visitor parking adjacent. A large versatile RECREATION/FLEX ROOM is just off the entrance and has been used as an exercise and TV room. There is a 2-piece bathroom and utility room on this floor. This home has been LOVINGLY CARED for and has been enjoyed by these owners. The LOCATION is one of the best in the city! Easy access to Highway 1 (2min) and approximate travel time Canmore (45min); city center (25min); bus transit (3min); Tuscany LRT (11 min); Stoney Trail (3 min); YYC airport (30 min). Valley Ridge is a STRIKINGLY BEAUTIFUL COMMINITTY with over 50% GREEN SPACE, wildlife and many outdoor activities to enjoy. Please contact your REALTOR and arrange a viewing of this gorgeous townhouse. " Sellers are open to selling all the furniture if needed" . It also comes with a new AC & Hot water tank. (id:52784)
512, 6400 Coach Hill Road Sw
Calgary, Alberta
This home is perfectly located in a beautiful park like setting with large spruce trees and green space. Enjoy sunny days on your private patio that flows into the grassy courtyard area. The kitchen was recently renovated featuring white shaker cabinets for maximum light reflection in the well appointed space. There are plenty of counter and cupboards including a huge walk-in pantry. Dining area is bright spacious and open to the main living space. Relaxing living room with electric fireplace and sliding glass doors that look out to the green space make this condo a rare find. The bedrooms and bathroom are just a short distance down the hall creating privacy for this part of the home. Another wonderful features of this condo is the primary bedroom that easily accommodates a king size bed and still leaves plenty of room for other furniture. The full wall size closet completes this room. The second bedroom makes a great home office, guest or kids room. Laundry is full size and conveniently accessible in the bathroom. The unit sits in a location that feels like a single family home with a lovely backyard. Parking is right outside the front door. Fantastic area in the heart of Coach Hill. Easy access to shopping, transit, downtown and the mountains. (id:52784)
154 Prince Crescent
Rural Rocky View County, Alberta
Welcome to this stunning TRUMAN home in the emerging community of Princeton — where contemporary design meets elevated craftsmanship in a peaceful, well-connected setting. Ideally located just minutes from Calgary and Chestermere, Princeton offers the perfect balance of quiet country-residential living with convenient access to city amenities.Step inside to a bright, open-concept main floor thoughtfully designed for both entertaining and everyday life. The Chef’s Kitchen is the heart of the home, featuring full-height soft-close cabinetry, quartz countertops, premium stainless steel appliances, a butler's pantry with built-ins,, and an oversized island ideal for hosting. The Great Room impresses with its soaring open-to-above ceiling and elegant fireplace, creating a warm and inviting focal point. A versatile main-floor Den provides the perfect space for a home office, study, or flex room, while a stylish 2-piece Bathroom and functional Mudroom complete the level.Upstairs, the Primary bedroom offers a refined retreat with a tray ceiling, spa-inspired 5-piece Ensuite, and a spacious walk-in closet. The upper floor continues with a bright Bonus Room, two generously sized Bedrooms, a contemporary 4-piece Bathroom, and convenient upper-level Laundry.A separate side entrance provides direct access to the unfinished basement, offering exceptional flexibility for future development — whether you envision a media room, additional living space, or a customized design tailored to your needs.With premium finishes, a thoughtful layout, and the peace of mind that comes with a brand-new build, this home delivers exceptional modern living in one of Rocky View County’s newest and most desirable communities.Live Better. Live Truman.Stay tuned for a new photo gallery coming soon. (id:52784)
62 Prince Drive
Rural Rocky View County, Alberta
This beautifully designed home by TRUMAN pairs contemporary architecture with refined finishes and meticulous attention to detail, offering a rare opportunity to own in Princeton — a thoughtfully planned new community ideally located between Calgary and Chestermere. Designed for families and modern lifestyles, Princeton offers a peaceful setting with convenient access to major routes, everyday amenities, and future parks and schools.With three spacious bedrooms and a bright, open-concept floor plan, this home is crafted for modern living without compromise. At the heart of the home, the chef-inspired kitchen serves as a central gathering space — both functional and stylish — featuring full-height cabinetry with soft-close doors and drawers, elegant quartz countertops, a premium stainless steel appliance package, and a generous pantry to keep everything organized.The main floor impresses with soaring 9' ceilings and durable luxury vinyl plank flooring, creating a seamless flow between the living and dining areas — perfect for both everyday living and entertaining.Upstairs, the primary bedroom offers a private retreat with a walk-in closet and a sleek 3-piece ensuite. Two additional bedrooms provide versatile space for children, guests, or a home office, while a 4-piece main bath and convenient upper-level laundry with included washer and dryer make daily life effortless. A spacious bonus room adds flexible living space ideal for a media area, playroom, or quiet lounge.The unfinished basement with a separate side entrance is a rare and valuable feature, offering exceptional potential for future development.Life in Princeton blends tranquility with connectivity — surrounded by planned green spaces and pathways while remaining just minutes from shopping, amenities, and commuter routes. Live better. Live Truman. (id:52784)
122 Sora Gardens Se
Calgary, Alberta
Welcome to 122 Sora Gardens SE! This brand new home offers smart design, flexible space, and long-term value for today’s young families. This duplex-style home is thoughtfully laid out to support both everyday living and future needs. The open concept main floor features 9-foot ceilings and durable engineered hardwood, and large windows create a bright, welcoming space. The kitchens central island anchors the home with quartz countertops, generous cabinetry, and a seamless flow into the dining and great room-ideal for family meals, entertaining, or busy mornings. Upstairs, the primary bedroom retreat includes a walk-in closet and ensuite with double sinks, while two additional bedrooms adapt easily for kids, guests, or a home office. A loft-style bonus space adds valuable flexibility for a play area, homework zone, or second living space. Upstairs laundry is the icing on the cake.A separate side entrance to the basement provides future flexibility for expanded living space or potential for income suite (subject to city approval). With no condo fees, new-home warranty protection, and easy access to Deerfoot and Stoney Trail, this home offers both long term value and convenience. Set within Sora’s network of wetlands, pathways, and green space, it is a community designed to make life easier for you. *** The First-Time Home Buyers' GST Rebate could save you up to $50,000 on a new home! You must be 18+, a Canadian citizen or permanent resident, and haven't owned or lived in a home you or your spouse/common-law partner owned in the last four years. Terms and conditions are subject to the Government of Canada/CRA rules and guidelines.*** (id:52784)
277 Dawson Way
Chestermere, Alberta
Chestermere’s NO CONDO FEES Townhome! This 2023 built townhouse located in the prime location, and it offers plenty of luxury features that you will enjoy, from no condo fees, detached double car garage, 9' ceiling, quartz counter tops, vinyl floors, upper floor laundry, a spacious master bedroom featuring a luxurious 4 piece ensuite, and an additional of 2 other bedrooms. This unit is completely ready to move in! Chestermere provides an easy commute into Calgary, creating a home for the Calgary professionals, without the high density you will encounter in the city. Proximity to Calgary isn’t the only highlight though, the growing City of Chestermere offers many diverse amenities, and all are a short drive away, or within walking distance like No Frills, Pizza Hut, Pharmacy and Dental. Call your fav realtor today! (id:52784)
402, 1740 9 Street Nw
Calgary, Alberta
In the heart of Mount Pleasant - a community known for its tree-lined streets, eclectic coffee shops, & unbeatable proximity to downtown - this TOP FLOOR condo is proof that big-city living doesn’t have to come with a big-city price tag. For UNDER $200K, Unit 402 offers the rare chance to own in one of Calgary’s most connected neighbourhoods without compromise. Inside, every detail has been thoughtfully designed to maximize space and style. The open-concept layout feels light & airy, with a modern galley kitchen featuring cream coloured cabinets, GRANITE countertops and STAINLESS STEEL APPLIANCES. A bright living area doubles beautifully as your entertaining space and retreat, while the sleek 4pc bathroom and IN-SUITE LAUNDRY keep life simple and efficient. Built in 2015, the complex offers peace of mind with secure access, elevator service, and a private courtyard to recharge after a busy day. And for those winter mornings? Heated underground parking stalls are available to rent from condo management for just $100/month so you can keep your car warm and ready year-round. Beyond your front door, Mount Pleasant invites you to live at the intersection of convenience and culture. Walk to SAIT, hop on the LRT for an effortless downtown commute, or stroll into nearby Kensington for dinner with friends. From weekend brunch spots to fitness studios to parks and green spaces, everything you need is at your fingertips. Affordable. Stylish. Connected. This is the perfect launchpad for your professional life in the city. At this price point, it won’t last. Book your showing today! (id:52784)
1027 Lanark Boulevard Se
Airdrie, Alberta
Welcome to this stunning end-unit townhouse in the desirable community of Lanark, Airdrie, offering the rare advantage of NO CONDO FEES and the pride of ownership you’d expect from a former showhome. From the moment you arrive, the home’s beautifully landscaped curb appeal creates a warm and welcoming first impression. Step inside to an open concept main floor, with vinyl plank flooring throughout, designed to feel bright, airy, and inviting. The living area is positioned at the front of the home and is filled with natural light from a large window, complemented by a cozy electric fireplace with an elegant decorative tile surround, a wonderful space to relax or entertain. The L-shaped kitchen is both stylish and functional, ideal for hosting family and friends. It features an island with seating, stainless steel appliances, ample counter space, a pantry, and a dining area that comfortably fits a table for four. A thoughtfully designed built-in storage cabinet that converts into a cozy study desk adds versatility and charm to the space. This level also includes a convenient half bath, a laundry room with stacked washer and dryer, and direct access to the fully fenced, south facing backyard. The outdoor space is completely maintenance-free, highlighted by a large composite deck and access to the double detached garage. Upstairs, you’ll find a spacious primary retreat complete with a walk-in closet and a private ensuite featuring a large vanity with excellent storage and timeless finishes. Two additional well sized bedrooms, a full 4-piece bathroom, and a handy linen closet complete the upper level, offering plenty of room for family or guests. The unfinished basement provides endless potential, already roughed in for a future bathroom and featuring two windows, making it easy to customize the space to suit your family’s needs, whether that’s a home gym, rec room, or additional bedrooms. This home has been beautifully maintained and is truly move-in ready. An exception al bonus is the corner unit location, which allows space to park a third vehicle beside the garage without obstructing traffic, a rare and very convenient feature!Located in the vibrant and growing community of Lanark, this home is surrounded by beautifully planned streetscapes, parks, and walking paths, making it ideal for families and outdoor enthusiasts. Residents enjoy close proximity to playgrounds, green spaces, schools, shopping, and everyday amenities, along with easy access to major roadways for a quick commute throughout Airdrie and beyond. Lanark offers a welcoming neighbourhood atmosphere with modern conveniences, making it a fantastic place to call home. (id:52784)
4301, 215 Legacy Boulevard Se
Calgary, Alberta
Welcome to this bright and spacious 2-bedroom + den corner unit ideally located in the heart of Legacy, directly across from a park with unobstructed green-space views. With the rare advantage of two titled parking stalls and a highly functional layout, this home offers both comfort and convenience. Situated on a main road for excellent accessibility, it is steps from walking paths, a community pond, transit, and Legacy’s vibrant shopping plaza.As an end unit, the home is flooded with natural light and offers 893 sq ft of living space, making it one of the larger units in the building. The welcoming foyer opens to durable luxury vinyl plank flooring throughout, with carpeted bedrooms for added comfort. A generous den/home office and in-suite laundry provide ideal flexibility for remote work, hobbies, or additional storage.The modern kitchen features quartz countertops, a subway-tile backsplash, textured thermafoil cabinetry, and a movable quartz island - perfect for entertaining and everyday living. Both full bathrooms are finished with quartz counters, continuing the clean, contemporary design.Additional highlights include rough-ins for air conditioning, a BBQ gas line, and the rare benefit of two titled parking stalls—one underground and one surface stall.An excellent opportunity for first-time buyers, downsizers, or investors seeking space, natural light, and a prime location in a growing community. Book your private showing today! (id:52784)
80 Street W
Rural Foothills County, Alberta
***50K PRICE ADJUSTMENT. ***An outstanding opportunity in Foothills County, this 38 ACRE PARCEL is ideally located within the Calgary/Foothills Intermunicipal Development Plan and offers exceptional versatility for a dream estate, future development, or agricultural use. *** Currently used as pasture, the land features a rare natural water spring, providing abundant, high-quality water and long-term value. ***With multiple excellent building sites, subdivision potential (subject to Foothills County approval), and a prime location minutes from Spruce Meadows, Rocky Mountain Show Jumping, Sirocco Golf Course, and less than 10 minutes to Calgary, this property stands out.*** $50,000 PRICE REDUCTION makes this an exceptional opportunity to build, invest, or land-bank in one of the most desirable rural corridors south of Calgary.*** GST is not included; buyers not registered for GST must remit applicable GST to the Seller’s lawyer upon closing. (id:52784)
4, 133 Copperpond Heights Se
Calgary, Alberta
Well maintained spacious two bedroom, two bathroom, two level townhome in a quiet cul de sac in Copperfield, near schools, transit, shopping, in and out access. This is a two level plan (1238 sq ft of total living area), lower level primary bedroom plan with a very nice ensuite including soaker tub. One parking carport stall right in front of the unit. In floor heating system (id:52784)
30 Cranbrook Villas Se
Calgary, Alberta
Discover Your Dream Home with a Million-Dollar View in Cranston's RiverstoneThis stunning single-level, open-concept townhouse offers unparalleled luxury living. Boasting 3 spacious bedrooms and 2 beautifully upgraded bathrooms—complete with premium, newly installed toilets. This home provides both comfort and style.With a double attached garage, versatile flex space, and a massive private balcony, you'll be captivated by the panoramic views that stretch across the landscape, offering a truly breathtaking experience. Whether you’re enjoying the sunrise with your morning coffee or unwinding in the evening, the views are sure to impress.Equipped with air conditioning—essential for Calgary’s summer months—this home provides year-round comfort. Just minutes from the Bow River, enjoy world-class trout fishing, scenic trails, and direct access to Fish Creek Park, perfect for outdoor enthusiasts.Set in the exclusive Riverstone community, this is a place where luxury meets convenience. A true lock-and-leave lifestyle, offering peace of mind without lifting a finger. Enjoy the serenity and tranquility of rural living, all while being just minutes from the city. Plus, with an abundance of wildlife to observe, every day here feels like a retreat.Come see why Riverstone in Cranston is the perfect place to call home. (id:52784)
202, 733 14 Avenue Sw
Calgary, Alberta
Attention First-Time Buyers & Urban Professionals!Welcome to Centro 733 — where comfort, convenience, and the vibrant Beltline lifestyle come together. You will be proud to call this HOME. This fantastic 2-bedroom condo is move-in ready and perfectly located just three blocks from the shops, restaurants, and energy of trendy 17th Avenue. With walkable amenities in every direction, you’ll love calling this neighbourhood home.Inside, the thoughtfully designed layout features stylish finishes including granite countertops, rich maple cabinetry, stainless steel appliances, breakfast bar and beautiful hardwood floors. The open-concept living space is ideal for both relaxing and entertaining, with large windows that invite in natural light.Both bedrooms are generously sized and versatile, easily accommodating a variety of furniture layouts — including room for a desk or home office setup. Spend your evenings unwinding in the spacious living area or step out onto the covered balcony to BBQ and take in the peaceful green space views overlooking historic Lougheed House.Centro 733 is a well-maintained concrete building offering excellent amenities including a fitness centre, social room, storage locker, and secure indoor bicycle storage. Even better — condo fees include heat, water, sewer, and electricity, making budgeting simple and stress-free.An exceptional opportunity for first-time buyers, young professionals, or investors looking for a prime Beltline location.Contact your favourite agent to book your private showing today! (id:52784)
112 Belmont Place Sw
Calgary, Alberta
Welcome Home! Set in the sought-after southwest community of Belmont, this brand-new Cedarglen Homes build blends style, function, & warmth in every detail. Here, you’ll find more than a floor plan - you’ll find a lifestyle that fits perfectly into the rhythm of your life. Step through the front door into a welcoming foyer that immediately feels like home. Guests are greeted with ease, thanks to a nearby powder room and convenient coat closet. Beyond, the open-concept main floor offers a space designed for connection and comfort. The great room, anchored by a stunning ELECTRIC FIREPLACE, invites cozy evenings, while the dining nook extends seamlessly to a rear deck made for summer BBQs or slow Sunday mornings with coffee in hand. At the heart of it all, the sleek modern kitchen commands attention. With a generous island for gathering, a WALK THRU PANTRY for effortless organization, and elegant cabinetry that makes a statement. Select your own appliances at the builder's supplier with an allowance of $7000. Just off the kitchen, a mudroom with coat hooks and a bench keeps everyday life beautifully contained - perfect for families on the go. Upstairs, the design balances family connection and personal retreat. The primary suite is a serene escape, featuring a spa-inspired 5-piece ensuite with a SOAKER TUB, fully tiled shower, and DOUBLE SINKS, plus a spacious walk-in closet that’s as practical as it is indulgent. The bonus room offers flexible space - whether for movie nights, a play area, or a cozy lounge. Nearby, two additional bedrooms share a full bath with double sinks, while a FRONT FACING BALCONY adds an unexpected touch of charm and outdoor living. A dedicated laundry room on this level keeps chores convenient and efficient. The WALKOUT BASEMENT, bright and ready for your future vision, opens endless possibilities - home gym, suite potential (subject to permits and approval from the city), or the ultimate entertainment space. And with a DOUBLE ATTACHED GARAGE to keep your car warm all winter long, every detail of this home has been designed for real-life ease. Living in Belmont means enjoying the best of suburban calm with urban connectivity. This growing southwest Calgary community is surrounded by parks, pathways, and playgrounds, just minutes from shopping at Shawnessy Village and the future LRT extension. It’s a place where neighbours wave, kids play freely, and sunsets paint the sky across open prairie views. Whether you’re growing your family, working from home, or simply seeking a space that inspires, this Belmont beauty has it all. Come see where your next chapter begins - schedule your private showing today! (id:52784)
202i, 209 Stewart Creek Rise
Canmore, Alberta
Fully Furnished, turnkey opportunity within Three Sisters Mountain Village, just under an hour from Calgary. This beautiful first-floor 2-bedroom, 2-bath unit features modern kitchens with stainless steel appliances and stone countertops, along with an oversized deck perfect for enjoying breathtaking panoramic mountain views. The primary bedroom includes a private 4-piece ensuite, while the second bedroom offers scenic views and a convenient office nook. Additional highlights include a "car-and-a-half" garage with ample storage and close proximity to the future Gateway Business District. Still covered under the Alberta New Home Warranty Program, this unit combines sustainable luxury with peace of mind. Whether for personal enjoyment or as an investment in Canmore’s thriving real estate market, this home is priced to sell fast—don’t miss your chance to embrace the mountain lifestyle today. **The unit comes with 55' TV, Sectional, Dining Table, 2 X Beds with side tables and all Kitchen appliances and small ware** (id:52784)
4211, 13045 6 Street Sw
Calgary, Alberta
Welcome to this bright and spacious two-bedroom unit in the popular and mature neighborhood of Canyon Meadows! When you enter, you will immediately notice the newer laminate flooring, and the updated full maple kitchen, with full size appliances, and a large pantry and laundry area. The dining room is just off the kitchen, and quickly leads you to a large living room that overlooks the balcony through large patio doors, allowing for plenty of natural light or a fresh breeze. Down the hall you will find an updated four piece bathroom, and two spacious bedrooms, the largest of which is the master that also boasts a walk in closet. Topped off with underground parking, separate storage, fitness center, and an amazing location, a short distance to schools, shopping, the LRT, and fish creek park. Call today for your own private showing! (id:52784)
207, 3606 Erlton Court Sw
Calgary, Alberta
Fantastic Stanley Park location in Erlton Terrace (Parkhill SW), just minutes to Downtown, Mission, 17th Ave, and Macleod Trail. This second-floor condo faces west on a quiet street and is located in a well-managed building. Enjoy a spacious open-concept living area with luxury vinyl plank flooring throughout and sliding doors to a sunny west-facing patio. The functional open kitchen offers ample cabinetry and great counter space. The unit features a large bedroom and a 4-piece bath with a soaker tub. In-suite laundry includes a newer LG high-efficiency washer and ventless dryer (2022), plus extra in-suite storage. Secure heated underground assigned parking keeps your vehicle protected year-round. Close to parks, river pathways, transit, shopping, and all inner-city amenities. Ideal for first-time buyers, downsizers, investors, or professionals seeking convenience without sacrificing peace and quiet. All you need is the key! (id:52784)
406, 15 Evanscrest Park Nw
Calgary, Alberta
Welcome to effortless living in the heart of Evanston. Perfectly positioned beside green space and minutes from everyday amenities, this beautifully maintained home blends smart design with unbeatable convenience.The insulated and drywalled single attached garage offers more than just parking — with its generous size, it easily accommodates extra storage, a workshop setup, or flexible bonus space depending on your needs.Inside, the main level is designed for connection and comfort. The open-concept kitchen anchors the space with stainless steel appliances, timeless shaker cabinetry, tiled backsplash, and durable luxury vinyl plank flooring. Whether you're hosting friends or enjoying a quiet evening at home, the seamless flow into the dining and living areas makes entertaining easy and natural. This home also comes with custom added cabinets and counters - one of a kind!With dual primaries, each space includes its own private ensuite, one with bath and the other with walk in shower, offering privacy and flexibility — ideal for roommates, guests, or a home office setup. Upper-floor laundry adds everyday practicality exactly where you need it.Step outside to your private balcony, complete with a gas line for summer BBQs, and enjoy peaceful views of the adjacent park and pathways.Located just a short five-minute walk to Sobeys, Shoppers Drug Mart, restaurants, medical offices, and more, this home puts everything within easy reach. Evanston’s extensive pathway system connects you to nearby parks and green spaces, making it simple to enjoy the outdoors year-round.An exceptional opportunity for first-time buyers, investors, or anyone seeking low-maintenance living in a vibrant northwest community. (id:52784)
112 Street W
Rural Foothills County, Alberta
Discover 78.13 acres of opportunity just 10 minutes west of Okotoks, where breathtaking mountain views meet the peaceful rhythm of country living. This beautiful parcel offers a gently sloping landscape, ideal for building your dream walkout home with panoramic views of the Rockies — all while keeping the convenience of town within easy reach.For those with an agricultural vision, the land is productive and versatile, yielding approximately 300 bales of greenfeed this year. Whether you’d like to farm it yourself, lease it out, or simply enjoy the open space, this property gives you the freedom to choose. There is a dugout on the western edge of the property and there is also a well but it has not been used for years. With quick access to Highway 7 and endless potential for a custom home, hobby farm, or full-scale agricultural operation, this property is a rare blend of rural charm, mountain beauty, and practical usability.Build. Grow. Live — all on your own piece of Alberta paradise! (id:52784)
517 34a Street Nw
Calgary, Alberta
Here’s a polished, refined rewording that keeps the luxury tone while improving flow and clarity:---Located in the highly sought-after inner-city community of Parkdale, this exceptional custom-built home offers a rare opportunity to own a truly remarkable residence. This brand-new, semi-detached two-storey home is impeccably finished and thoughtfully designed, featuring upgraded engineered hardwood and vinyl plank flooring, a designer kitchen with premium JennAir appliances, elegant quartz countertops throughout, and a total of five bedrooms and 3.5 bathrooms—including a fully legal basement suite with a private entrance. With over 2,600 sq. ft. of beautifully curated living space, every detail has been carefully considered to deliver elevated modern living.The open-concept main floor is highlighted by soaring 10-foot ceilings and expansive windows that flood the space with natural light. A bright dining area with a striking feature wall and accent lighting flows seamlessly into the formal living room, complete with a sleek contemporary fireplace and large picture windows overlooking the backyard. The show-stopping chef’s kitchen impresses with two-tone cabinetry, soft-close drawers and doors, an oversized island with farmhouse sink, built-in desk with bar fridge, and a full JennAir appliance package including a gas range with convection oven and refrigerator/freezer.Upstairs, you’ll find three generously sized bedrooms and two full bathrooms, anchored by the luxurious owner’s retreat featuring vaulted ceilings, expansive windows, a custom walk-in closet with built-ins, and a spa-inspired ensuite with heated tile floors, freestanding soaker tub, quartz-topped dual vanities, and a glass-enclosed shower with full tile surround. Two additional bedrooms, a full bathroom with quartz counters, and a dedicated laundry room with built-in cabinetry and sink complete the upper level.The fully finished legal basement suite offers excellent flexibility and income pote ntial, showcasing vinyl plank flooring, a spacious recreation room, an eat-in kitchen with Samsung stainless steel appliances, two bright bedrooms, a full bathroom, and laundry hookups.Additional highlights include a main-floor mudroom with built-in lockers and cabinetry, built-in ceiling speakers on all three levels, upgraded lighting, a custom hidden white oak closet in the foyer, a fenced backyard with aggregate patio and gas BBQ line, and a detached double garage with 220V wiring. The home is also roughed-in for central air, central vacuum, security, and radon mitigation.Ideally located just steps from the Parkdale Community Centre and Gardens, and within walking distance to the Bow River pathway system, Foothills Medical Centre, and schools, this home is also minutes from the University of Calgary, major shopping destinations, popular parks, transit, and downtown. An exceptional property offering refined style, comfort, and unbeatable convenience. (id:52784)
109 Hudson Road Nw
Calgary, Alberta
INVESTOR ALERT!Welcome to this stunning bungalow situated on a massive 8,000+ sq. ft. corner lot with no neighbors behind. Extensively renovated down to the studs, this home offers 6 bedrooms and 3 full bathrooms with a bright, open-concept layout.Upon entry, you’ll be impressed by the spacious main floor featuring a large living and dining area, a beautiful kitchen, cozy family room, and a convenient laundry room. The main level includes two full bathrooms, a generous primary bedroom with a relaxing 3-piece ensuite, plus two additional spacious bedrooms with ample closet space.The fully finished legal basement suite has a separate entrance and includes 3 large bedrooms, a 4-piece bathroom, a comfortable living room, a functional kitchen, and separate laundry—perfect for rental income or extended family.This home offers endless possibilities for a growing family, as a mortgage helper, or as a solid investment property. Prime location close to bus stops, elementary, junior, and senior high schools. Don’t miss this incredible opportunity! (id:52784)

