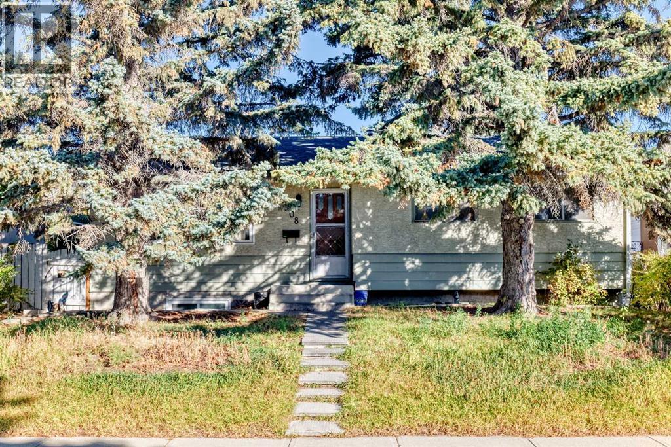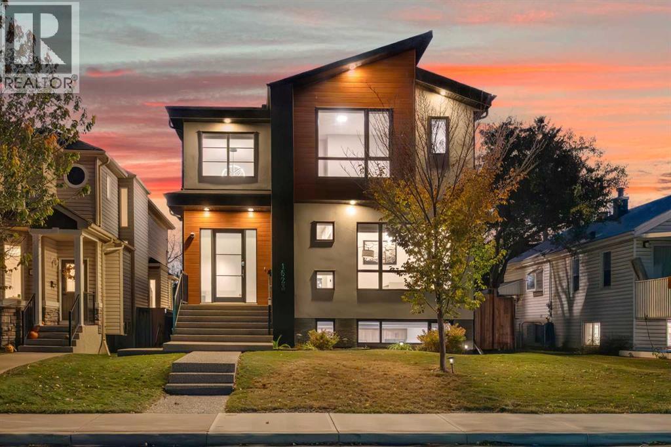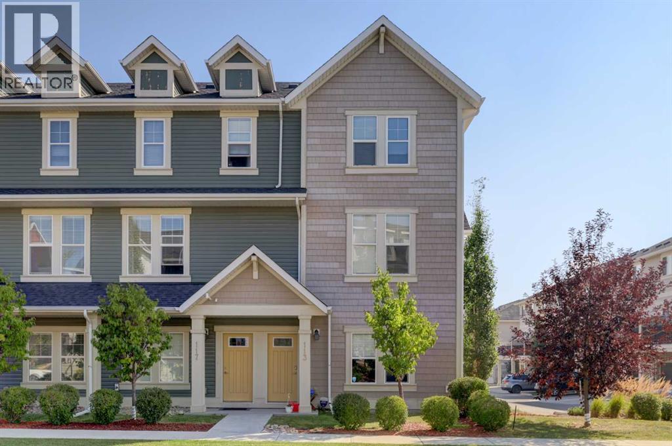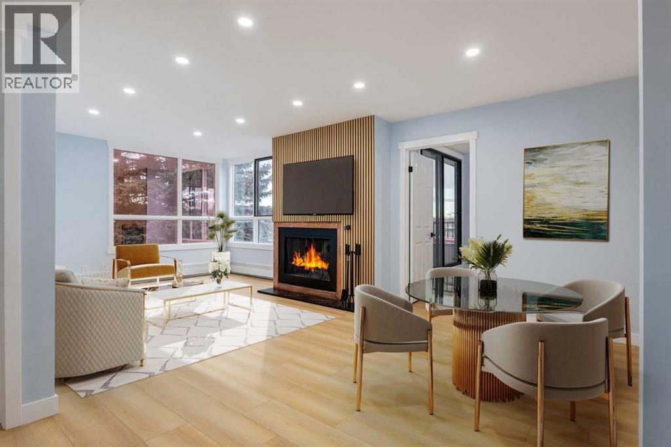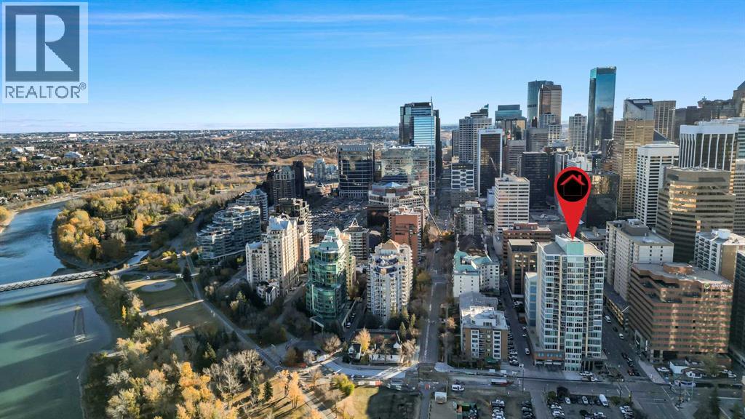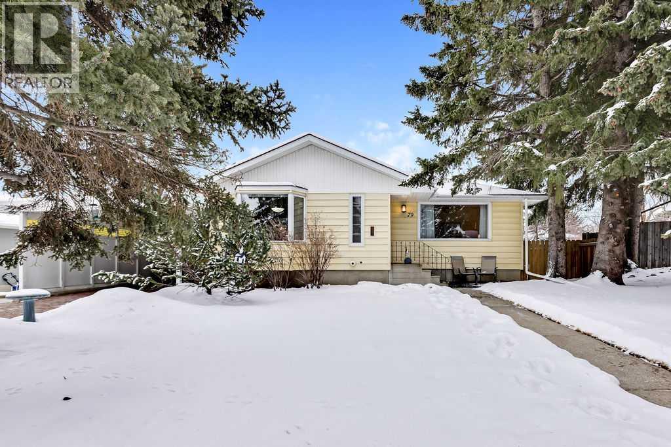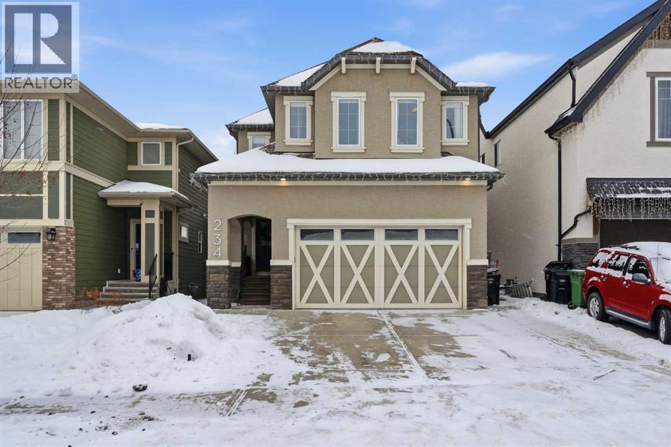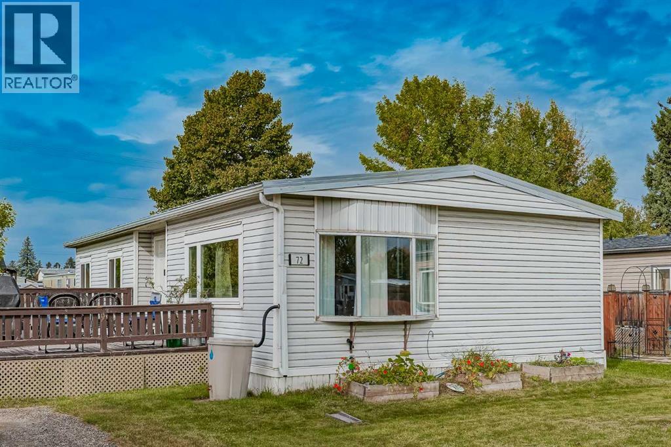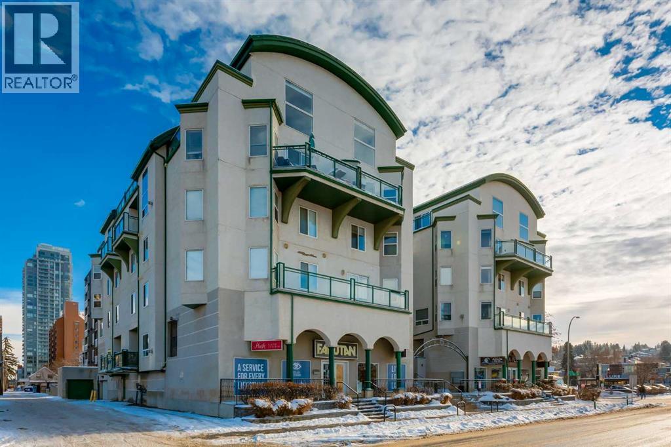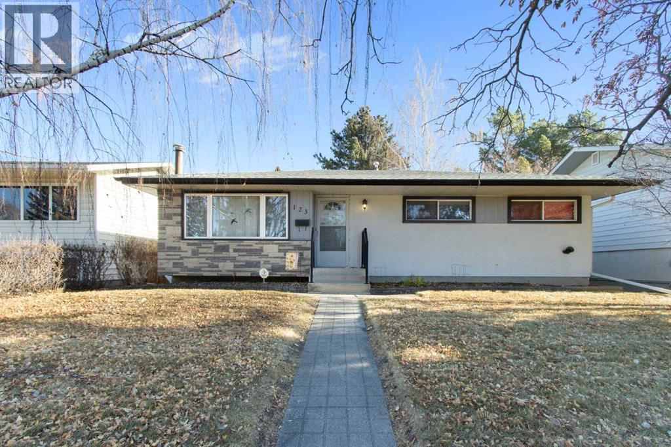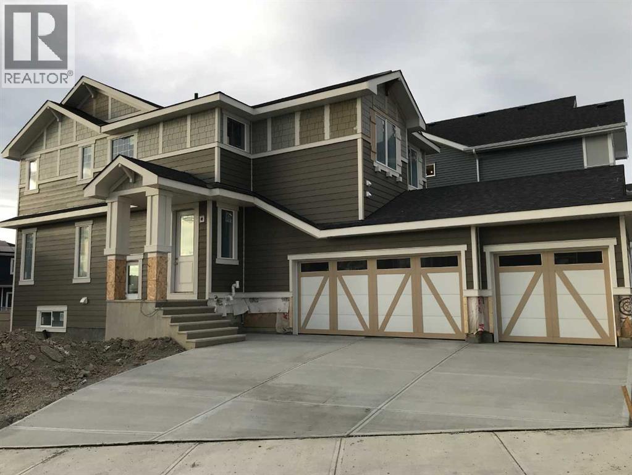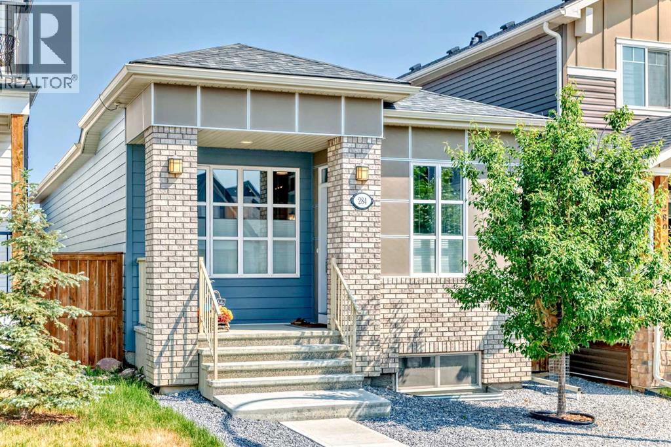808 Avonlea Place Se
Calgary, Alberta
Fantastic investment or opportunity for a first time home buyer! A bright bungalow located in the desirable community of Acadia. This fantastic layout includes the formal entrance that leads to the spacious living room with an oversized window bringing in loads of natural light. With 3 bedrooms and a 4pc bathroom down the hall and a spacious kitchen/ dining area. The back door leads to a private, large backyard and a double detached garage. Options are endless in the basement where you will find a wet bar, a large bedroom, lots of storage and a laundry room. This home has a lot of potential! Walking distance to elementary, middle and soon a high school, playgrounds and the amenities. Don't miss this opportunity, call for your viewing today. (id:52784)
1623 16a Street Se
Calgary, Alberta
Move into your LUXURY DETACHED INFILL in INGLEWOOD! Expertly designed, this stunning residence combines modern elegance, functional design, and refined finishes in one of Calgary’s most iconic neighborhoods. Steps to the Bow River Pathway, Bow Habitat Station & Sam Livingston Fish Hatchery, schools, Gyms, 9th Ave shops, restaurants, cafés and parks, this truly is the dream inner-city lifestyle! The main floor impresses with 10-ft ceilings, wide-plank hardwood, a designer kitchen with quartz counters, full-height cabinetry, as well as a spacious and modern office. The living room features a gas fireplace, custom millwork and Huge windows and double sliding doors leading to the deck, landscaped yard and TRIPLE garage. Upstairs offers a large primary suite with steam shower, heated floors, jacuzzi soaker tub, walk-in closet which has a very clever and handy access hatch to the neighboring laundry room. Furthermore to round out the upper floor we have 2 generously sized bedrooms that share a Jack and Jill 5 piece washroom. The finished basement features a separate side entrance which hosts a Large Illegal basement suite (in process for legal registration). This large space boasts a large kitchen, rec room, 2 good sized bedrooms, a Full washroom, massive laundry room as well as additional storage. This convenient space can be used for income purposes or to satisfy the needs of a growing family. Additional highlights include a water softener, EV charger connection in the triple garage and comprehensive home security system. Don't miss out on this truly exceptional inner-city home! (id:52784)
113 South Point Court Sw
Airdrie, Alberta
EXCEPTIONAL END UNIT in Airdrie's sought after community of South Point. This stunning 3-level townhouse offers over 2000 sq. ft. of contemporary living with a floorplan designed for both comfort and functionality. The main level features a spacious flex room, perfect for a home office, gym or rec room. Upstairs, the heart of the home is a chef inspired kitchen, showcasing a large island, quartz countertops, and plenty of cabinetry to meet all your storage needs. The open- concept layout flows seamlessly into the dining room and living areas, ideal for entertaining. The primary bedroom is a private retreat with dual sinks in the spa-like ensuite. Laundry is conveniently located on the upper level, making daily living effortless. Situated in an amenity-rich neighbourhood, this home is close to schools and everyday essentials-providing the perfect balance of lifestyle and location. (id:52784)
325, 2425 90 Avenue Sw
Calgary, Alberta
Nice, massively renovated with a permit, 2 bedrooms with 2 full bathrooms in Bayshore Park situated in highly sought after Palliser. Remodeled ceiling, New paint, baseboards, lightings and flooring through out the unit. 8.98” width SPC vinyl flooring provides durability and is waterproof. Kitchen cabinets are thoughtfully planned with pull-out working shelf and drawers. Granite counter top and backsplash. Brand new appliances: Fridge, Electric Range, Microwave & Dishwasher. Large living room has a new refaced fireplace. Two 4 pcs bathrooms with new toilets, medicine cabinets, vanity, faucet, shower head, even re-tiled floor and walls for the ensuite shower room. This age 25+ building provides lots of facility: meeting areas, reading area, car wash, playing piano, fitness room, sauna, snookers & etc. The best of all, just steps away to Glenmore Park South for strolling, healthy living. Fantastic location, close to shopping, public transit and schools. (id:52784)
1708, 888 4 Avenue Sw
Calgary, Alberta
Welcome to Solaire, one of downtown Calgary’s most sought-after high-rises, offering refined urban living in the heart of the West End. This stylish 1-bedroom, 1-bathroom residence on the 17th floor captures sweeping city views through expansive floor-to-ceiling windows and features a spacious open-concept layout designed for modern living. The contemporary kitchen impresses with full-height espresso cabinetry, under-cabinet lighting, sleek granite countertops, a built-in pantry, a generous island with breakfast bar, and premium stainless steel appliances. The bright and inviting living area is anchored by a modern gas fireplace and provides ample space for dining beneath an elegant chandelier. The bedroom is a serene retreat, enhanced by upgraded carpeting, French doors, and matching wall-mounted chandeliers. The well-appointed bathroom showcases extended tile detailing, and a granite vanity. Additional highlights include engineered hardwood flooring, built-in closet organizers, central air conditioning, and an integrated in-ceiling audio system. This residence comes complete with a titled underground parking stall and an assigned storage locker. Solaire offers professional management, full-time concierge service and a fully equipped fitness centre. Perfectly positioned just steps from the Bow River pathways, Eau Claire Park, the LRT station, and a short stroll to Kensington, this exceptional home is ideal for first-time buyers or investors seeking a blend of luxury, style, and convenience. Contact your favourite Realtor to arrange a private viewing today. (id:52784)
79 Chancellor Way Nw
Calgary, Alberta
**OPEN HOUSE SATURDAY DECEMBER 20 2-4 PM** This 1,338-square-foot home — larger than the average bungalow in Cambrian Heights — is tucked away on a quiet, tree-lined street, offering the peace and charm of a well-established neighbourhood. Having been lovingly cared for by the same family for a generation, the home retains beautiful character throughout, including original hardwood floors under carpet, a plaster ceiling in the living room, and thoughtfully crafted built-in shelving. The kitchen features a cozy breakfast nook, while the sun-filled dining room also includes lovely built-ins, making it a welcoming space for everyday meals or special occasions.With three bedrooms on the main level and a fourth in the finished basement, the home offers plenty of room for family, guests, or flexible living needs. The main bathroom includes a bubble-jet tub and heated floors for extra comfort, and there’s a main-floor laundry plus a second laundry area in the basement. The finished basement also includes a large family room and a 3 pc bath, with a separate side door entrance.Step outside to a backyard that feels like a private retreat, complete with mature trees, a deck just off the dining room, and a firepit to enjoy year-round — ideal for gatherings with family and friends. This home is full of vintage charm and warmth, providing a rare opportunity for a new family to continue the story in this beloved Cambrian Heights home. (id:52784)
234 Mahogany Passage Se
Calgary, Alberta
Welcome to beautiful Mahogany, one of Calgary’s most sought-after, family-friendly lake communities. This thoughtfully updated and well-maintained two-storey home reflects true pride of ownership and offers a functional layout with generous living space, making it an excellent option for families. The main floor features a kitchen with dark maple cabinetry, white quartz countertops, full counter-to-ceiling tile backsplash, and a gas range with hood fan. Additional highlights include 9 ft ceilings, upgraded baseboards, central A/C, Hunter Douglas window coverings, and a gas fireplace. Upstairs, the primary bedroom includes a spacious ensuite with raised quartz countertops. Two additional bedrooms and upper-floor laundry complete the level. The basement has been professionally developed and adds a fourth bedroom, a full bathroom, and a large rec room. Outside, the west-facing backyard is fully landscaped and includes a natural gas line on the deck. An extended driveway and concrete walkway provide convenient backyard access. Residents enjoy year-round lake access with private beach use, clubhouse amenities, and skating rinks in the winter months. Located close to schools, playgrounds, and everyday amenities, this home is a great opportunity to live in one of Calgary’s premier lake communities. (id:52784)
72, 6220 17 Avenue Se
Calgary, Alberta
OPEN HOUSE Saturday December 20th 11am-1pm. Welcome to your spacious new home!This beautifully maintained double-wide mobile home offers the perfect combination of generous interior space and an absolutely massive, one-of-a-kind yard—a true outdoor oasis! With 3 comfortable bedrooms, this home provides ample room for family, guests, or a dedicated home office. The double-wide design provides a wider, more traditional feel with abundant natural light throughout the main living areas.Location, Location, Location! You couldn't ask for a better spot. This home is situated just steps away from the community park and the community center, providing easy access to playgrounds, green space, and year-round activities. It's an ideal setting for families and those who value convenience and recreation. For shoppers and commuters, the convenience is unmatched: placing you just minutes from a variety of amenities, including shopping centers, restaurants, and essential services. Enjoy a quick and easy drive with immediate access to Stoney Trail.New furnace in 2024 and most windows in 2023. The extraordinary yard offers endless possibilities: Imagine gardening, entertaining, or creating a fenced space for your pets. Don't miss this rare opportunity to own a spacious double-wide with such a premier location and impressive outdoor area! (id:52784)
1106, 1514 11 Street Sw
Calgary, Alberta
Discover a standout opportunity in the Beltline—a true two-storey, two-bedroom condo, rarely available at this price point and offering substantially more square footage than most properties in the area. Enjoy the walkable lifestyle of this vibrant neighbourhood—steps to restaurants, cafés, shops, parks, and downtown—paired with the privacy and security of a gated, townhouse-style setting.A spacious front entry leads into an open-concept main floor with hardwood throughout, a cozy fireplace, an upgraded kitchen with stainless steel appliances, a dedicated dining area, and a large covered outdoor patio perfect for year-round enjoyment. A convenient main-floor powder room adds extra functionality.Upstairs features two generous bedrooms, including a primary suite with a huge walk-in closet, along with a beautifully updated full bathroom and upper-level in-suite laundry. Additional comforts include efficient in-floor heating.Condo fees remain very reasonable and include heat, water, and maintenance. Your private entrance from the immaculately maintained gated courtyard means no elevators, no long hallways, and enhanced safety. Heated underground parking, storage, and permit street parking for visitors are all included.This quiet, well-managed complex delivers unmatched value with its rare two-level layout and extra living space. A must-see for buyers seeking more room, privacy, and lifestyle in the Beltline. (id:52784)
123 Glacier Drive Sw
Calgary, Alberta
Welcome to a charming, well-kept original bungalow on a 500 sq. m. lot in the highly sought-after, family-friendly community of Glamorgan. Offering 3+1 bedrooms and 2 full bathrooms, this home is the perfect opportunity to break into the SW detached market without breaking the bank. The main level features original hardwood floors, a bright and functional layout, and plenty of potential for future renovation or expansion. The lower level includes a cozy fireplace, additional bedroom, full bath, and ample storage—ideal for guests, teens, or a home office. Several key updates have been completed over the years, including windows, roof, exterior paint, and hot water tank, allowing for peace of mind while you plan your personal touches. Sitting on a relatively flat, rectangular lot with mature trees on a desirable street, this property offers excellent flexibility for gardening, outdoor living, or future redevelopment. All of this in an unbeatable location: walking distance to Mount Royal University, close to Westhills shopping, North Glenmore Park, major routes, great schools, transit (including MAX bus line), playgrounds, and recreational spaces. A fantastic opportunity in one of Calgary’s favourite established communities. Book your showing today. (id:52784)
67 Sunrise Heath
Cochrane, Alberta
TRIPLE CAR ATTACHED GARAGE__A Rare Find Indeed…Discover exceptional value in this stunning 2,086 SF(RMS Size) residence, meticulously crafted by the esteemed Douglas Homes Master Builder. Introducing the sought after Mount Rundle Model, featuring a sun-kissed South front exposure…just across the street from a walking/bike path and minutes from the future community centre.This radiant and extraordinary 3-bedroom home with also a 3-piece bath on the main…is a true gem in today's market, brimming with upgrades tailored for you and your family. The open-concept main floor boasts 9' ceilings, expansive windows, and elegant engineered hardwood flooring, creating an airy and inviting atmosphere.The sun-drenched dining area leads to a gorgeous kitchen, complete with a premium builder's grade appliance package, an impressive quartz island, and matching quartz countertops in the ensuite and hallway bathroom. The stylish electric fireplace in the great room adds warmth and charm to the heart of the home.Experience unparalleled luxury in the deluxe primary bedroom, featuring a lavish 5-piece ensuite with his-and-her closets and matching sinks.The grand entrance and front foyer is spacious while the stairs to the upper floor is adorned with exquisite wrought iron railings and a bright, roomy loft.The versatile flex room on the main level, complete with two 8-foot doors, is perfect for working from home or pursuing hobbies. And…next to it is a 3 piece bath, this is a unique feature!This sought-after floor plan in Sunset Ridge has been designed with your growing family in mind.Rancheview K-8 School is just a few blocks away and the St. Timothy High School is at the south end of Sunset Ridge, just a few minutes drive away. The future community centre and a third school, once done, will only be a short walking distance. Escaping into the mountains is about 40-45 minutes away on the scenic road. Driving back to the City of Calgary is only about 30 minutes an d to your nearest Costco as well and around 45 minutes to the airport. Embrace elegance and sophistication in this remarkable home – schedule your viewing today and seize this extraordinary opportunity. Don't miss out! *** Pictures from our Mount Rundle Model Showhome... 67 Sunrise Heath listing has a slightly different exterior & interior finishing package and layout than as shown in the pictures presented here.(Attention fellow agents: Please read the private remarks.) (id:52784)
284 Lucas Avenue Nw
Calgary, Alberta
OPEN HOUSE SAT DEC 20TH 12-2PM **WELCOME HOME!** Step inside this beautifully upgraded and meticulously maintained bungalow, where pride of ownership is immediately evident. Nestled in the highly desirable NW Livingston community, this immaculate 3-bedroom, 2.5-bathroom home combines modern elegance with everyday functionality. The exterior boasts durable *Hardie Board Siding* and *Class 4 shingles*, offering extra protection against hailstorms. Triple-pane windows and custom *Hunter Douglas blinds* add both style and energy efficiency, ensuring year-round comfort. Inside, the main level features soaring 10’ ceilings, luxury vinyl plank flooring, and an open-concept design that effortlessly connects the living room, dining area, and kitchen—creating a bright, airy space perfect for both entertaining and day-to-day living. At the heart of the home is the chef-inspired kitchen, complete with sleek two-toned cabinetry, gleaming *quartz countertops*, and a large central island. It’s fully equipped with stainless steel appliances, a microwave/hood fan combo, abundant cabinetry, and top-notch lighting that makes meal prep and gathering a true pleasure. The spacious primary bedroom is a private retreat, featuring a luxurious 5-piece ensuite with dual vanities, a deep soaker tub, and a walk-in closet. Large windows flood the room with natural light, enhancing the peaceful ambiance. A back boot room and laundry area, as well as a stylish 2-piece powder room, complete the main floor. The professionally developed lower level offers two additional bedrooms—each with walk-in closets—along with a modern 4-piece bathroom. High 9’ ceilings and a cozy family room with a gas fireplace provide the perfect place to unwind. Thoughtful lighting and plenty of storage make this space both functional and inviting. You'll also find a Heat Recovery Ventilator (HRV). A *double detached garage* (19'9"x19') offers ample parking and storage, and the property enjoys the convenience of a paved back alley. Located just minutes from Stoney Trail and Deerfoot Trail, this home offers quick access to downtown, shopping, entertainment, and more. Don’t miss the chance to make this dream home your own! **Call your favorite REALTOR® today to book your private showing!** (id:52784)

