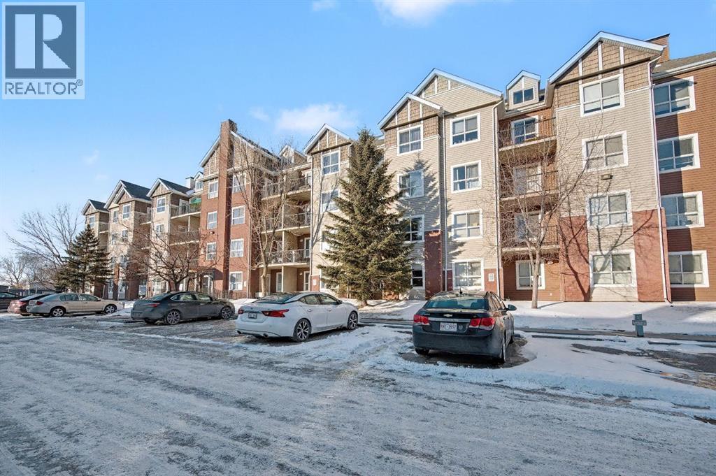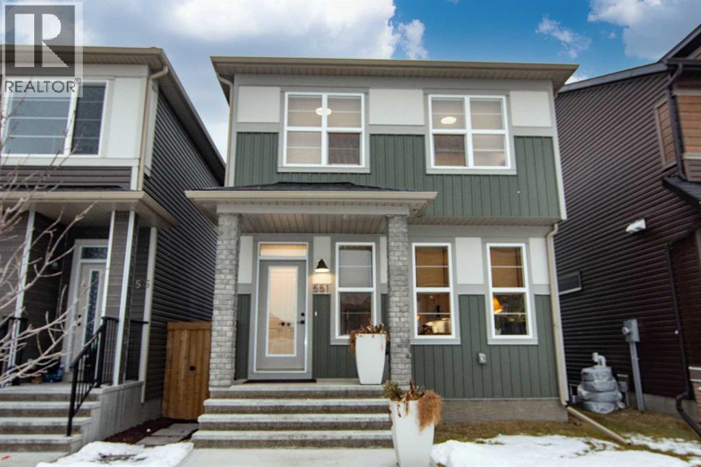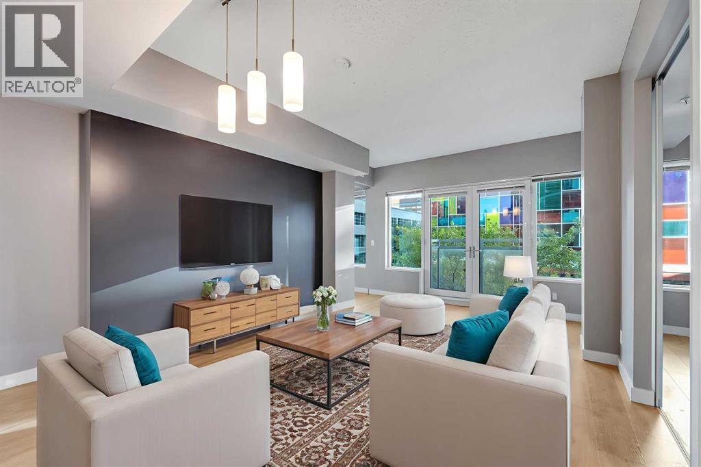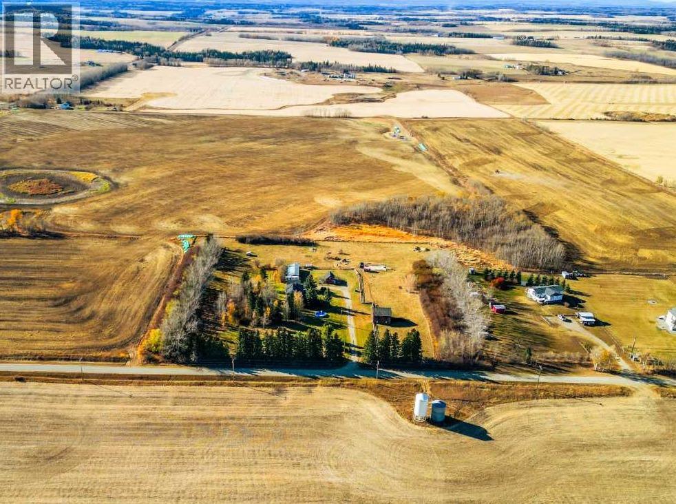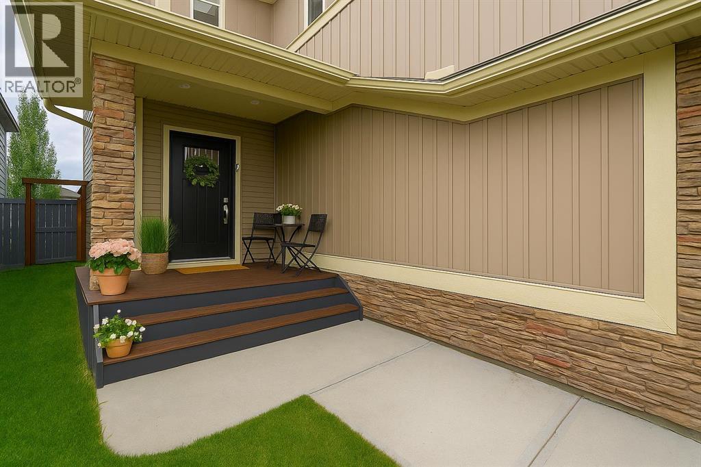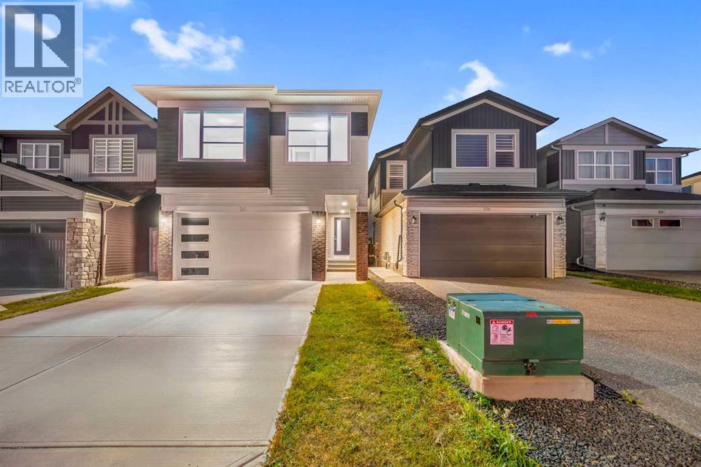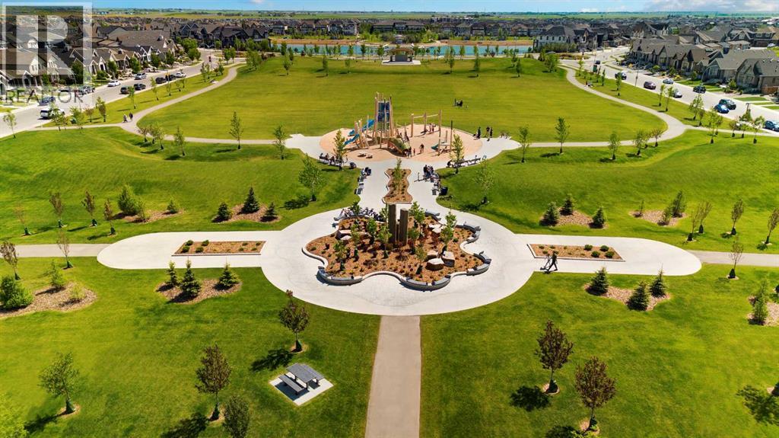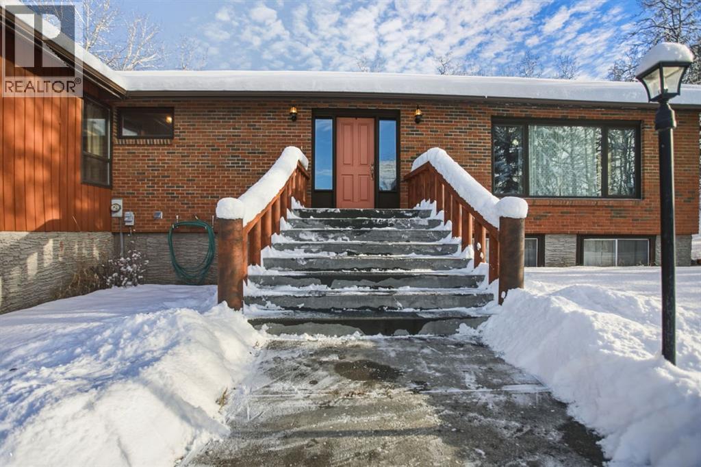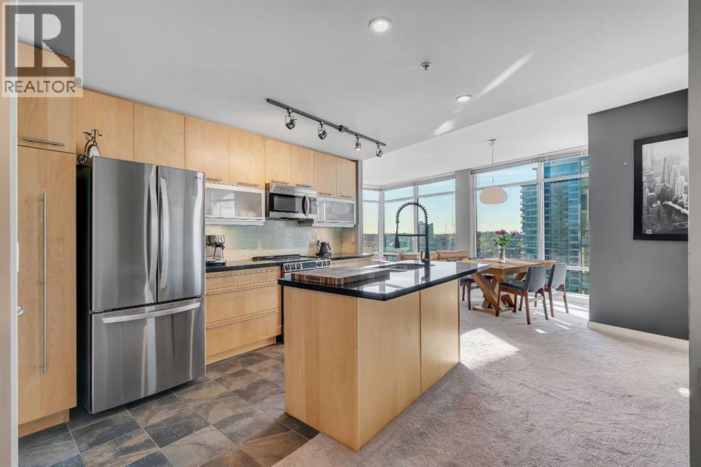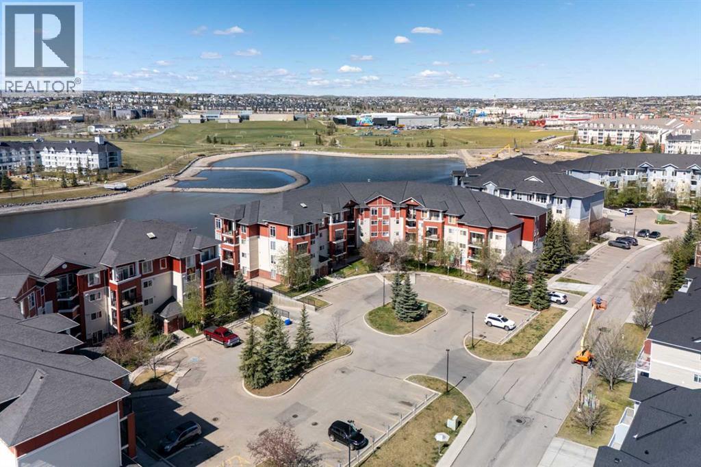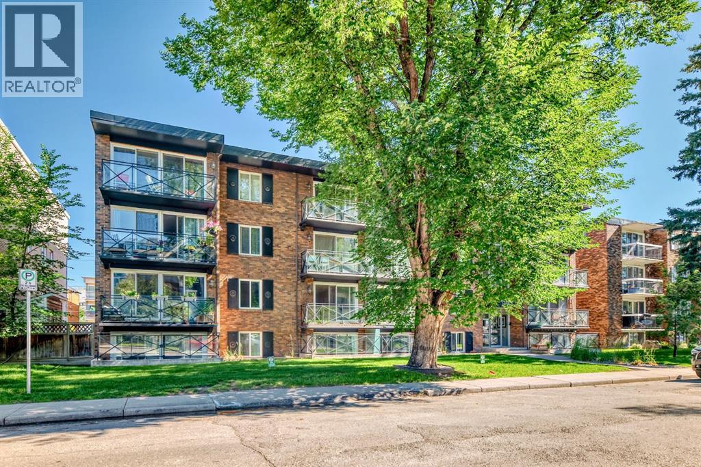3309, 73 Erin Woods Court Se
Calgary, Alberta
Amazing VALUE for this great condo with a large BALCONY overlooking the courtyard. This BEAUTIFUL and well-maintained unit features an OPEN layout with 9-foot ceilings — perfect for living and entertaining. The kitchen features a large eating bar overlooking the dining area and living room. The spacious living room has patio doors that lead to your BALCONY.The large bedroom has a walk-in closet and a sitting area, or plenty of room to set up a home office. There is also INSUITE LAUNDRY and storage. This unit comes with a titled PARKING STALL just steps from the main entrance.This condo is perfect for first-time buyers, downsizing, or investors. Condo fees include heat, electricity, water, and more. The concrete building offers a nice, quiet place to come home to, with a welcoming lobby.Excellent location! Close to shopping, transit, amenities, and easy access to major roadways. Only minutes to downtown. Don’t miss out on this great condo at an affordable price! (id:52784)
551 Wolf Creek Way Se
Calgary, Alberta
LOCATION, LOCATION, LOCATION. This upgraded home features an open floor concept with 9’ high ceilings, three bedrooms, two and a half bathrooms, a rear mudroom, large kitchen with a spacious island and engineered hardwood flooring. Basement is professionally developed with BAR, additional bedroom, SPA level Bathroom, and additional family room. Enjoy your OVERSIZED DOUBLE DETACHED GARAGE WITH SHOP AREA, and plenty of yard space to bask in the summer sun or have a snowball fight in the winter. Wolf Willow is a fantastic neighborhood Bordering Fish Creek Park, the Blue Devil Golf Course and the Bow River, Wolf Willow is an exciting new SE community that brings the lifestyle and beauty of the Bow River Valley to your doorstep. Connected by walking paths, parks and a future dedicated dog park, this community provides endless recreational opportunities with the convenience of urban amenities just minutes away and easy access to Macleod Trail and Stoney Trail. You will truly enjoy this impeccable home! (id:52784)
201, 215 13 Avenue Sw
Calgary, Alberta
Welcome to Union Square, one of the Beltline’s most desirable addresses — perfectly positioned on 13th Avenue SW, just steps from Calgary’s best dining, shopping, and entertainment. Whether you’re strolling down 17th Ave, heading to a Flames game at the Saddledome, or meeting friends at a nearby café, this location puts you right in the heart of it all. Inside, this corner two-bedroom, two-bath condo offers nearly 900 sq. ft. of thoughtfully designed living space, combining comfort, functionality, and urban style. The open-concept layout makes the most of the natural light from floor-to-ceiling windows, with laminate and tile flooring throughout for a clean, modern look. The kitchen is the hub of the home — complete with stainless steel appliances, granite countertops with a breakfast bar, and warm maple cabinetry that provides plenty of storage. It opens seamlessly into the spacious living and dining area, perfect for hosting friends or relaxing with city views. The primary suite is privately tucked away on one side of the unit, featuring a walk-in closet and a 4-piece ensuite with modern finishes. On the opposite side, the second bedroom enjoys direct access to a 3-piece bath, which also connects to the main living area — a smart layout ideal for guests or a roommate. Additional highlights include central A/C, in-suite laundry, titled underground parking, and an assigned storage locker for convenience. Union Square is a concrete high-rise with a sleek, contemporary design, surrounded by urban parks, fitness studios, and restaurants — everything you need within a few blocks. It’s an ideal fit for downtown professionals, downsizers, or anyone looking for a low-maintenance, walkable lifestyle in Calgary’s vibrant core. Experience Beltline living at its best — stylish, convenient, and right where you want to be. (id:52784)
32026 35
Rural Mountain View County, Alberta
UNIQUE HERITAGE HOME LOCATED ON A BEAUTIFULLY LANDSCAPED 7.19 ACRES ZONED AG WITH FABULOUS MOUNTAIN VIEWS - THE HOME UNDERWENT MAJOR RENOS IN 2008 & HAD NEW WINDOWS - BATHROOM - SHINGLES & SIDING - SEPTIC TANK & FIELD - NEW WELL 30GPM - ALL NEW CUSTOM MADE KITCHEN CABINETS - VIKING GAS STOVE - IN RECENT YEARS STALLS IN BARN 32 x 32 - METAL ROOF ON BARN - SMALL POND - OLD WALLPAPER REMOVED IN DINING ROOM AND FRESHENED UP WITH NEW PAINT - THE ATTIC IS NOW INSULATED & FRAMED & WOULD MAKE A GREAT EXTRA BEDROOM FAMILY ROOM OR OFFICE WITH JUST A LITTLE FINISHING (SQ FOOTAGE IS NOT INCLUDED WITH RMS - THIS HOME HAS UNIQUE ORIGINAL HERITAGE FEATURES YET HAS THE MODERNIZED TOUCHES THRU OUT - LOOKING FOR A PROPERTY THAT OFFERS CHARM - SIZE FOR YOUR ANIMALS (7.19 ACRES ZONED AG) & FENCED IN 3 PASTURES CURRENTLY FENCED FOR GOATS - POLE SHED IS APPROX 60 X 20 - CHICKEN COOP IS 16 X 24 - THERE IS POWER AND A PANEL TO EACH OUTBUILDING - HOUSE HAS ORIGINAL HARDWOOD ALL THRU AND BOASTS 4 GOOD SIZED BEDROOMS - 2 BATHROOMS (ONE ON MAIN - ONE ON 2ND FLOOR) SEPARATE DINING ROOM WITH FRENCH DOORS INTO LIVING ROOM - INCREDIBLE COUNTRY KITCHEN WITH NEW BACK SPLASH & DINING AREA - WRAP AROUND VERANDA - HEATED DB DETACHED GARAGE - GARDEN AREA TO GROW YOUR VEGETABLES (needs some roundup) & THE ACREAGE HAS A GREAT SHELTERBELT OF TREES - LOCATED JUST EAST OFF #22 ON THE BERGEN ROAD TWP305 OR WEST OF DIDSBURY 20 MINUTES ON BERGEN ROAD TO RR305 - COME ENJOY THE PEACE & QUIET OF THE COUNTRYSIDE IN THIS BEAUTIFUL HOME FROM THE TURN OF THE CENTURY - (id:52784)
112 Kingsbridge Way Se
Airdrie, Alberta
Welcome to Kings Heights, where this updated two-storey pairs everyday function with rare backyard privacy. With no homes behind and a south-facing yard, the main living spaces are bright from morning to evening. Outdoors is set for easy hosting: a landscaped yard, oversized deck, and screened gazebo create multiple zones for dining, relaxing, and play.Inside, style and comfort come with hardwood flooring, refreshed lighting, and thoughtful details throughout, plus peace of mind from new A/C (2023) and a new furnace (2024). The kitchen delivers form and function with ceiling-height cabinets, granite counters, a gas range, and a generous island for prep and gatherings.Upstairs keeps life organized: walk-in closets in every bedroom and an updated laundry room with added storage. The basement is framed and wired with permits, giving you a head start on a media room, gym, or additional living area.Location seals the deal. You’re moments to parks, walking paths, Kingsview Market, and a full range of schools, preschool, and daycare. Move-in ready, well cared for, and built to grow with you. This is one to see. (id:52784)
96 Savanna Lane Ne
Calgary, Alberta
Welcome to this beautiful, well-maintained home located in the desirable community of Savanna. This 4-bed, 3.5-bath house is an amazing property to call your dream home. On the main floor, you will find a spacious living room, a dining area, and a beautiful modern kitchen with stainless steel appliances, Gas stove, quartz countertops, and ample storage space. Upstairs, there is the master bedroom with an ensuite, two additional spacious bedrooms with a full washroom, a spacious bonus room, and a laundry room located near the bedrooms. Large windows throughout the house fill this house with natural light. The fully finished LEGAL 1-bedroom, 1-bathroom basement suite has its own separate entrance. The backyard is fully fenced, and the property is conveniently located close to parks, schools, LRT stations, public transportation, and other amenities. Get in touch with us or call your favourite realtor right now to arrange a private showing of this amazing home! (id:52784)
313, 595 Mahogany Road Se
Calgary, Alberta
**BRAND NEW HOME ALERT** Great news for eligible First-Time Home Buyers – NO GST payable on this home! The Government of Canada is offering GST relief to help you get into your first home. Save $$$$$ in tax savings on your new home purchase. Eligibility restrictions apply. For more details, discuss with your friendly REALTOR®. Welcome to Park Place of Mahogany. The latest addition to Jayman BUILT Resort Living Collection is the luxurious, maintenance-free townhomes of Park Place, anchored on Mahogany's Central Green. A 13-acre green space sporting pickleball courts, tennis courts, community gardens and an Amphitheatre. Discover the PINOT! An elevated courtyard facing a townhome with park views featuring the ALABASTER ELEVATED COLOUR PALETTE. You will love this palette—the ELEVATED package includes two-tone kitchen cabinets. Luxurious marble-style tile for the kitchen backsplash. Polished chrome cabinetry's hardware and interior door hardware throughout. Beautiful luxury vinyl tile on the upper-floor bathrooms and laundry, along with stunning pendant light fixtures over the kitchen and eating bar in a matte black finish. The home welcomes you into over 1700 sq ft of fine AIR CONDITIONED living, showcasing 3 bedrooms, 2.5 baths, a flex room, a den and a DOUBLE ATTACHED SIDE-BY-SIDE HEATED GARAGE. The thoughtfully designed open floor plan offers a beautiful kitchen with a sleek Whirlpool appliance package, undermount sinks throughout, a contemporary lighting package, Moen kitchen fixtures, Vichey bathroom fixtures, kitchen backsplash tile to ceiling, and an upgraded tile package throughout. Enjoy the expansive main living area, which includes a designated dining area, additional flex space, and an inviting living room, complemented by a nice selection of windows that make this home bright and airy, along with a stunning linear feature fireplace that adds warmth and coziness. North- and South-Facing exposures, with a deck and patio for your leisure. The Primary Bedroom on the upper level, overlooking the greenspace, includes a generous walk-in closet and a 5-piece ensuite featuring dual vanities, a stand-alone shower and a large soaker tub. Discover two more sizeable bedrooms on this level, along with a full bath and 2nd-floor laundry (Washer/Dryer incl). The lower level offers you yet another flex area, ideal for a media room or den/office. Park Place homeowners will enjoy window blinds included fully landscaped and fenced yards, lake access, 22km of community pathways and is conveniently located close to the shops and services of Mahogany and Westman Village. Jayman's standard inclusions for this stunning home are 6 solar panels, BuiltGreen Canada Standard, with an EnerGuide rating, UVC ultraviolet light air purification system, high efficiency furnace with Merv 13 filters, active heat recovery ventilator, tankless hot water heater, triple pane windows, smart home technology solutions and an electric vehicle charging outlet. WELCOME TO PARK PLACE! (id:52784)
242016 White Post Lane
Rural Foothills County, Alberta
Set in a PRIME LOCATION just minutes from Calgary and close to excellent schools, this exceptional family home offers space, privacy, and a lifestyle that’s increasingly hard to find. With over 4,550 square feet of fully developed living space, this property is designed to accommodate large or growing families, multi-generational living, and memorable entertaining. The home features six generously sized bedrooms, including a huge, primary suite complete with patio doors leading to a large west-facing balcony—the perfect spot to unwind and enjoy evening sunsets. Two fireplaces—one wood-burning and one natural gas—add warmth and character throughout the home. At the heart of the home is a magnificent SUNKEN GREAT ROOM spanning approximately 525 square feet, luxuriously carpeted and rich wood accents. This impressive space with its COZY FIREPLACE is ideal for hosting family gatherings, celebrations, or simply enjoying everyday living on a grand scale. The access to the back patio makes this space perfect for entertaining inside and out. The Great Room is part of the main floor but because it is sunken, it is not counted as part of the total upstairs square footage. The updated kitchen features granite countertops, a BEAUTIFUL CERAMIC-TILED floor, and updated appliances - perfect for large gatherings or simple family meals. Hardwood, ceramic tile, and carpeted flooring throughout provide both durability and comfort. The fully developed basement includes a summer kitchen, offering excellent flexibility for extended family, guests, or entertaining and a massive 6th bedroom that could also be used as a rumpus-room for games or workouts.. Outside, the acreage setting truly sets this property apart. A large, level grassed area offers space for a private soccer pitch or multi-sport play, while the wooded eastern portion of the property adds privacy and a natural buffer. Wildlife—including deer, moose, and a wide variety of birds—are frequent visitors, creating a peaceful, nat ure-rich environment. Additional highlights include an under-drive double garage, paved road access to the driveway, and a quiet, private setting that still offers easy access to Calgary and nearby amenities. An outstanding opportunity to enjoy acreage living without sacrificing space, comfort, or convenience—this is a home built for family, entertaining, and lasting memories. (id:52784)
1006, 215 13 Avenue Sw
Calgary, Alberta
Welcome to Unit #1006 at Union Square – a stylish 2-bedroom, 2-bath SE-facing corner condo on the 10th floor with sweeping city, park and Stampede firework views from your own balcony. Perfect for downtown professionals, young families, or first-time buyers who want an active, walkable lifestyle with Calgary’s best at their doorstep.Inside, the open-concept layout with FLOOR-TO-CEILING windows fills the space with natural light and showcases stunning city views that sparkle at night. The chef-inspired kitchen features NEW STAINLESS-STEEL appliances (2024), a granite island, modern cabinetry, and glass tile backsplash – ideal for cooking and entertaining. The living area flows seamlessly to your private balcony, the perfect spot to unwind or watch the fireworks.The primary retreat offers a generous walk-in closet and private ensuite, while the second bedroom is perfect for family, guests, or a home office. Additional highlights include 9’ ceilings, air conditioning, titled UNDERGROUND PARKING, extra STORAGE, and condo fees that cover gas, water, heat, insurance and more for hassle-free living.Step outside to a vibrant community with a large park, playground, and tennis courts right across the street, plus First Street Market, trendy restaurants, nightlife, and the Stampede Grounds just steps away. Whether you walk to work downtown, hop on the C-Train, or enjoy Calgary’s best dining and entertainment, Union Square puts you at the heart of it all.This move-in-ready condo combines modern design, unbeatable location, and an active lifestyle. Book your private showing today! (id:52784)
114, 156 Country Village Circle Ne
Calgary, Alberta
Welcome to this beautifully maintained 2-bedroom, 2-bathroom condo located in the sought-after community of Country Hills Village. This main-floor unit has been freshly painted, brand new countertops to the kitchen, bathrooms with all new sinks and faucets; features stylish laminate flooring and modern appliances—both just 2 years old. Enjoy the convenience of titled underground parking and an assigned heated storage locker, perfect for year-round comfort and ease. Step outside and you’re just moments away from a serene pond, picturesque walking paths, a nearby golf course, public transit, and a variety of shopping and dining options. Whether you’re a first-time buyer, downsizer, or investor, this move-in-ready home offers a perfect blend of location, lifestyle, and low-maintenance living. Don’t miss this fantastic opportunity—book your private showing today! (id:52784)
221 Wildrose Drive
Strathmore, Alberta
> > > PRICE IMPROVEMENT < < < Welcome to 221 Wildrose Drive — a stunning two-story home that blends thoughtful design, timeless style, and a true sense of warmth. Built in 2019, this 2,148 sq ft home sits in one of Strathmore’s most picturesque settings, backing onto the canal and walking path where you can listen to the peaceful sound of flowing water all summer long. Step inside to a bright and spacious entryway that connects beautifully to both the front attached garage and a large closet space. The main floor offers a functional and elegant layout — featuring a bright home office or den, a stylish half bath, and an open-concept living area filled with natural light. The kitchen is the heart of this home with its oversized square island, striking stylish lighting, walk-in pantry, and abundant storage. The dining area is framed by a large window, while the living room invites you to relax by the fireplace surrounded by windows that showcase the canal view. Upstairs, the primary retreat offers beautiful prairie and water views, a walk-in closet, and a spa-like ensuite with double vanity, soaker tub, and separate shower. A spacious bonus room, laundry with storage, two additional bedrooms, and a full bath complete the upper level. The fully developed basement continues the same elevated design — featuring a cozy family room with a shiplap-accented fireplace, a fitness area, a fourth bedroom, a full bathroom, and more storage. Step outside to enjoy a low-maintenance backyard with stunning stonework, a covered deck, and a custom pergola — the perfect spot to unwind while taking in the view of the canal and path behind. Wildrose is a welcoming, family-friendly community with access to parks, playgrounds, and pathways that connect seamlessly throughout town. Immaculate, light-filled, and move-in ready — this home truly shows like a show home and offers the perfect balance of style, comfort, and connection. (id:52784)
103, 120 24 Avenue Sw
Calgary, Alberta
Imagine unlocking the door to your own low-maintenance sanctuary or a rock-solid investment, nestled on a serene, tree lined street just a whisper away from the river’s edge. This isn’t just a studio; it’s your launchpad into a lifestyle where your morning coffee can be enjoyed on a peaceful walk along the trails and your evenings are spent exploring the vibrant, eclectic energy of 4th Street’s very best restaurants and boutiques, all just a few blocks from your doorstep. Step inside to discover a surprisingly spacious and thoughtfully designed open-concept layout, where stunning engineered hardwood floors guide you from the sun-drenched living area to a well defined sleeping nook complete with a generous closet. Whip up a meal in the sleek, galley-style kitchen with stainless-steel appliances, and entertain with ease in a space that feels both modern and inviting. The practical perks are undeniable: a dedicated parking spot convenience right next door, and incredibly low condo fees of only $327 that protect your investment and make budgeting a breeze. The condo fees include heat, water, sewer, professional management, condo insurance, reserve fund. Priced well under $200,000 and move-in ready, this rare find is more than an address it’s your smartest move yet. Don’t just read about the opportunity; come and experience the lifestyle for yourself. Your future in Mission awaits. Seller bonus of 1 year of fees credited to you! (id:52784)

