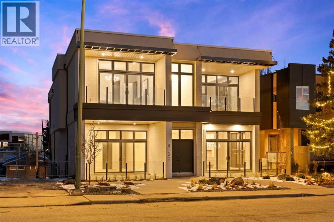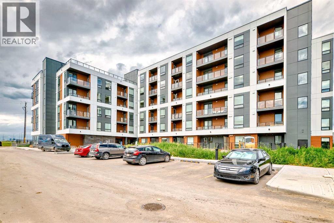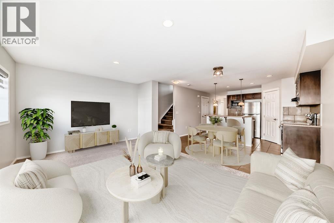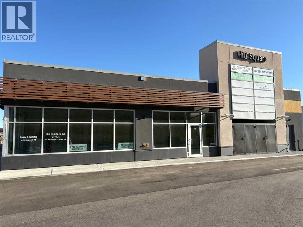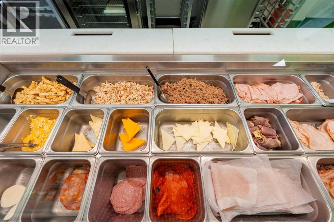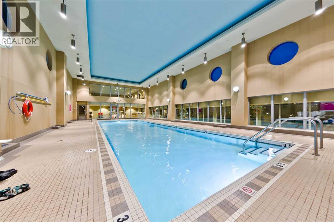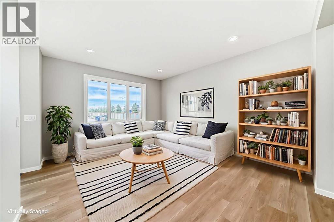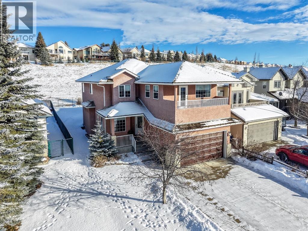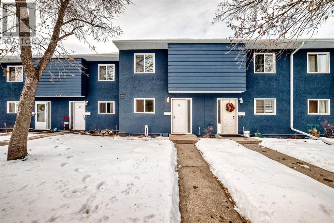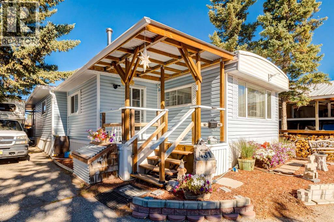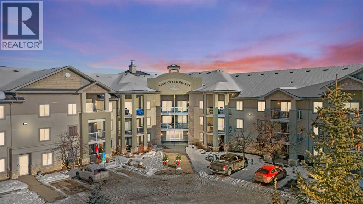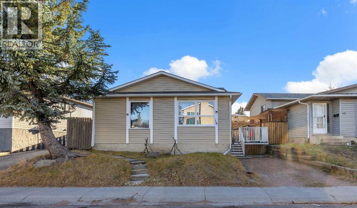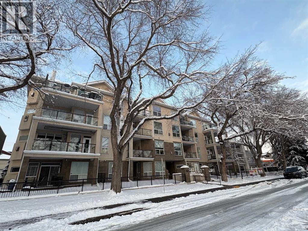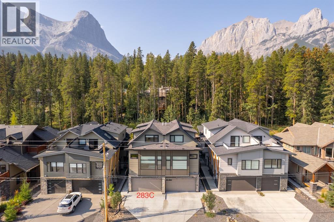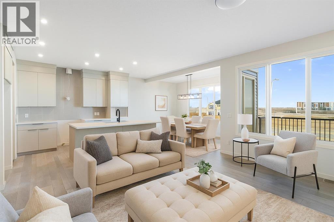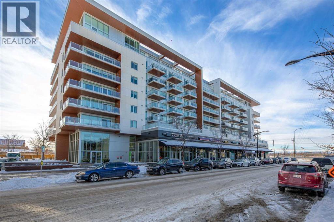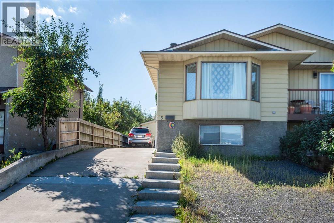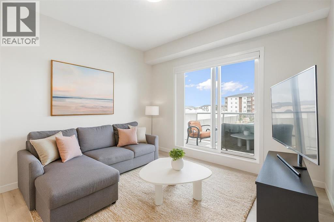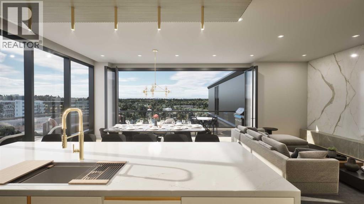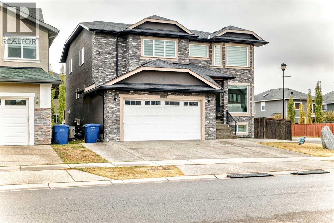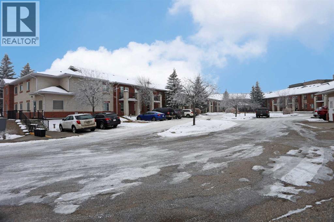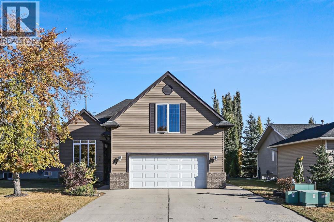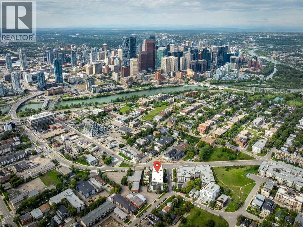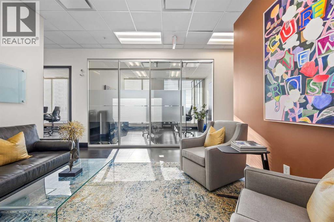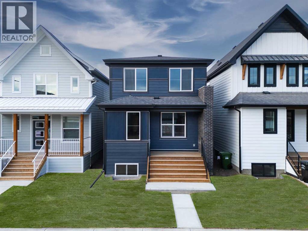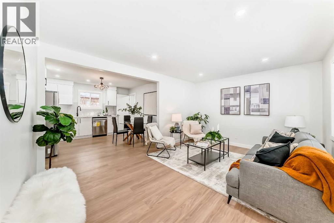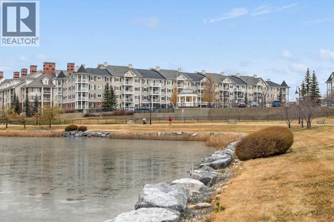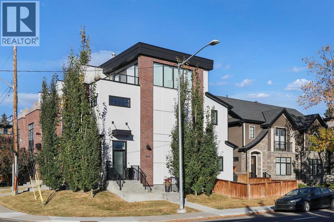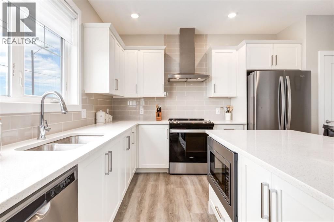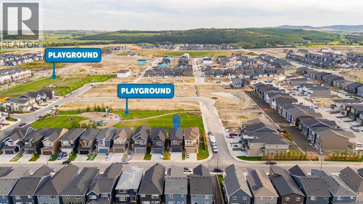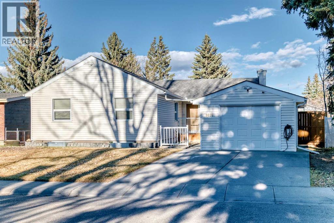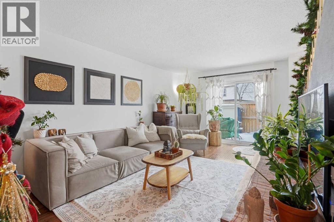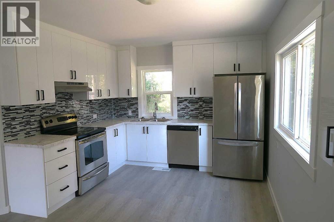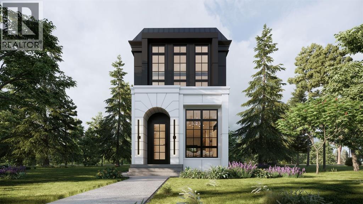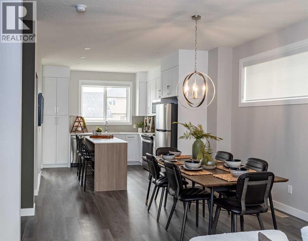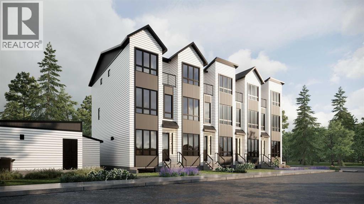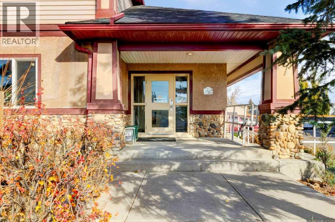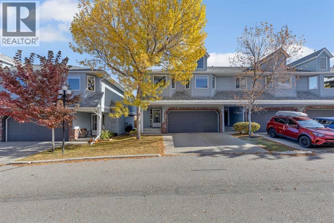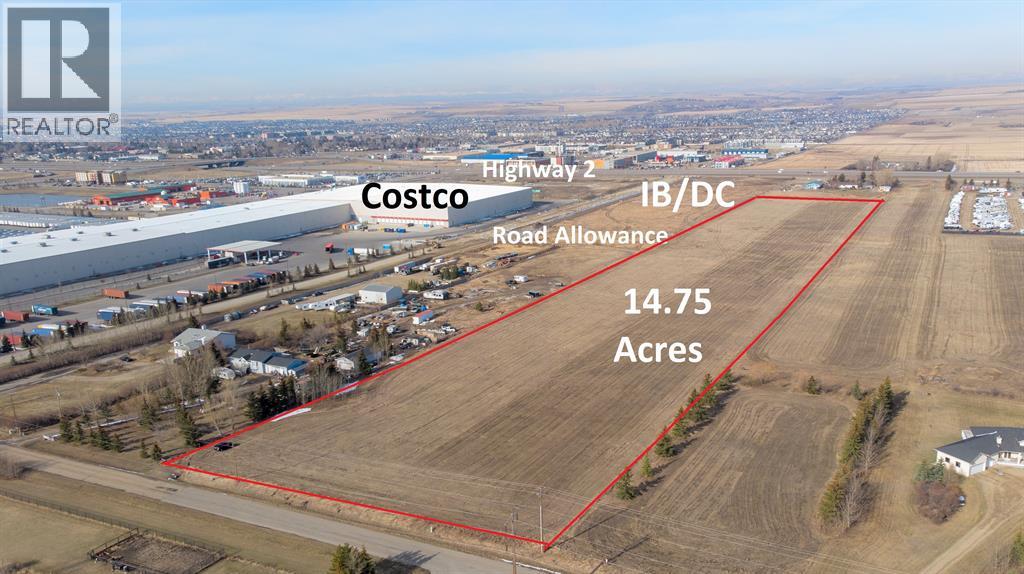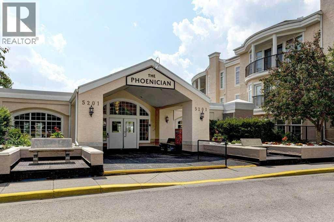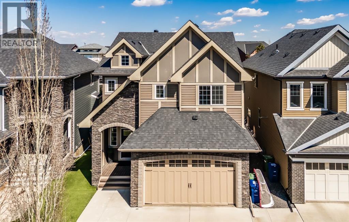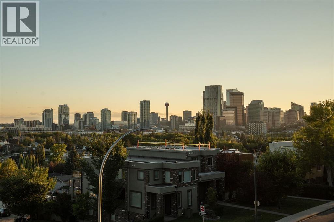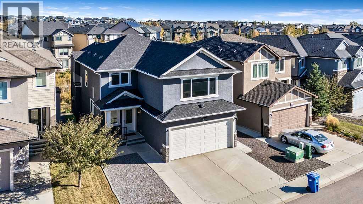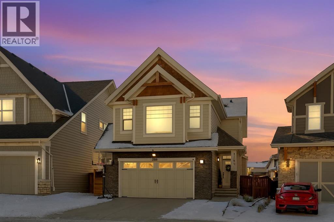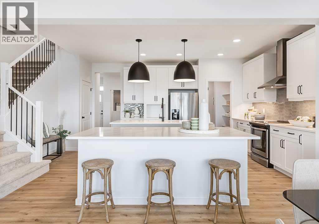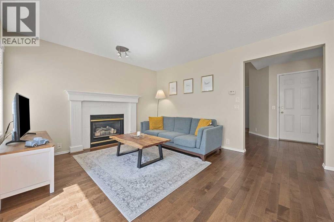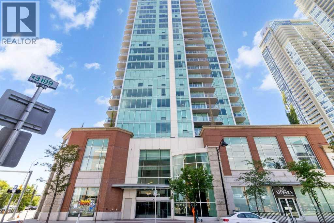#b, 4120 1a Street Sw
Calgary, Alberta
Not ready for condo living but ready to downsize? Discover relaxed, low-maintenance living at Parkhill Flats, a boutique two-residence development in one of Calgary’s most convenient inner-city neighborhoods. Designed with downsizers in mind, this home offers the space you want, the simplicity you’re looking for, and the privacy that’s hard to find in the city. With 3,000 sq/ft of true single-level living, you can keep the comfort of a full-sized home without the stairs or upkeep. High ceilings, large windows, and three outdoor spaces make the entire home feel bright, open, and easy to live in. A private elevator brings you directly from your heated four-car garage to your front door. Quality materials like white oak hardwood, custom cabinetry, and natural stone were chosen for durability and timelessness, not trendiness. The well-equipped kitchen with Wolf and Sub-Zero appliances is designed for everyday cooking as much as hosting family or friends. The 30’ x 16’ partially covered patio is perfect for outdoor dining or relaxing in the summer. The owner’s suite includes its own west-facing patio with treetop views, a calm, spa-inspired ensuite, and a walk-in closet that offers practical, easy organization. A second bedroom with ensuite, a den, and a full laundry room complete the efficient layout. The oversized heated storage room gives you flexibility—keep it as storage, or turn it into a fitness room, hobby space, media room, or golf simulator. Built with commercial-grade construction, including a fire suppression system and gated rear access, the building is designed for long-term comfort and peace of mind. Located directly across from Stanley Park, you’re steps from the river pathway, walking trails, and green space—ideal for an active, lock-and-leave lifestyle. The Glencoe Club, Calgary Golf & Country Club, and a variety of dining and shopping options are just minutes away. Designed by Bridgette Frontain Interiors and built by the team behind the highly r egarded Elveden Court project, Parkhill Flats focuses on quality, practicality, and lasting value. The Terrace Level residence, which offers nearly identical features, is also available. See MLS#A2257223. (id:52784)
1502, 8500 19 Avenue Se
Calgary, Alberta
CORNER UNIT WITH 2 ENSUITE BATHROOMS. This bright 5th-floor corner unit features two spacious bedrooms, each with its own walk-in closet and ensuite bathroom. Located in East Hills Crossing, the home also includes underground parking and a storage locker. Enjoy being just steps from East Hills Shopping Centre (Costco, Walmart, Cineplex, banking), parks, and walking trails, with quick access to Stoney Trail—and only a 20-minute drive to downtown Calgary.Inside, the open-concept layout offers sleek white cabinetry, a large eating bar, and a dedicated dining space. Expansive corner windows flood the condo with natural light, while south and east views highlight its prime position. The dining area opens to a private balcony, perfect for morning coffee or relaxing on sunny afternoons.With in-suite laundry, titled underground parking, and a separate storage unit, this condo delivers a complete package for first-time buyers, downsizers, or investors. Book your private showing today! (id:52784)
104 Country Village Lane Ne
Calgary, Alberta
Welcome to this well-maintained and freshly painted 2-storey townhouse in the heart of Country Hills Village, offering the perfect blend of comfort, convenience, and lifestyle. Ideally located near schools, shopping, Vivo, transit, restaurants, a movie theatre, and more—plus just steps from scenic walking paths. Enjoy quick access to Stoney Trail, Deerfoot Trail, and downtown Calgary. The main floor features a bright and open-concept layout with a functional kitchen equipped with newer stainless steel appliances, a centre island with breakfast bar, corner pantry, and dining area. The spacious living room offers brand new carpet and opens to a private deck with BBQ hookup, backing onto green space—perfect for relaxing or entertaining. A convenient half bathroom and direct access to the single attached garage complete this level. Upstairs, you’ll find three bedrooms, including a large primary suite filled with natural light, featuring a walk-through closet and cheater access to the 4-piece bathroom. The unfinished basement includes laundry and provides excellent potential for future development—ideal for a home office, gym, or additional living space. Set in a well-managed, family-friendly complex, this home is move-in ready and available for immediate possession. With lifestyle amenities, nature, and transit at your doorstep, this is one you won’t want to miss! (id:52784)
105, 246 Nolanridge Crescent Nw
Calgary, Alberta
Corner premier retail condo located in the desirable Nolan Hill Business Park with quick and easy access to Sarcee Trail and Stoney Trail NW, Calgary. Building is designed high quality finishing's and plenty of natural light. This condo unit has endless opportunities due to flexible I-C zoning (Industrial Commercial) offering incredible versatility to you as a business owner or investor. Suitable for Sports Centre, Optical Store, Printing, Showroom, Salons, Barber Shop, Data Centre, Medical or Professional Services, Offices, Restaurant & Grocery Store with the City permits. Possession is immediate, base rent $38 psf and op cost $15 psf. The adjacent unit also available for lease/sale. (id:52784)
39, 8818 Macleod Trail Se
Calgary, Alberta
EXCELLENT OPPORTUNITY NOT TO BE MISSED OUT | MONEY MAKING RENOVATED WELL KNOWN FRANCHISE FOR SALE IN SW CALGARY | Superb location in the most desirable location| Great Exposure| Surrounded by school, offices, retail, commercial and residential. Lots of Loyal and Regular customers with a great potential for growth. Good mix of tenants in the plaza. Ideal for a FAMILY OPERATION OR AN INVESTOR. The potential Buyer/Realtor must sign confidentiality agreement for business information. Please don’t disturb owner or staff for any questions. All viewings must be by appointment only. Wont last long. CALL TODAY TO OWN THIS GREAT FRANCHISE. (id:52784)
1403, 99 Spruce Place Sw
Calgary, Alberta
***Downtown and Mountain Views*** Three underground TITLED parking***Embrace the sun-drenched allure of this two-bedroom, two-full-bathroom residence boasting southwest exposure and complete air conditioning. This unit is situated to offer some of the most expansive and desirable floor plans across all three buildings. It is captivating with its spacious living area, featuring lofty 9-foot ceilings, Luxury Vinyl Plank Flooring, and a cozy fireplace. The kitchen exudes elegance and functionality with its premium STAINLESS STEEL Appliances, Gas-Stove, GRANITE countertops, and abundant cabinet space. You can also enjoy the convenience of in-suite laundry facilities. The primary suite is a sanctuary, offering picturesque views, a luxurious ensuite bath, and a sizable walk-in closet. Three Underground TITLED & HEATED Parking spots and an assigned storage locker enhance convenience and security. The nearby LRT/C Train station ensures swift access to downtown, while Westbrook Mall is conveniently within walking distance. This condominium complex's amenities include an INDOOR SWIMMING POOL, a Hot Tub, a dedicated BIKE STORAGE room, a recreational games area, and a fully equipped fitness room. CONDO FEES cover full-time security, property management services, and utilities, excluding electricity. Contact your preferred REALTOR today to arrange a private viewing and discover the epitome of contemporary urban living! (id:52784)
147 Bartlett Crescent Se
Calgary, Alberta
ON A CORNER LOT WITH NO NEIGHBOURS TO ONE SIDE, THIS HOME FEELS LIKE BREATHING ROOM.1,608 square feet of balanced design—bright where you want it, private where you need it.The main floor opens with intention: a POCKET OFFICE tucked near the entry, a living area that feels natural to gather in, and a kitchen built for everyday rhythm. The ISLAND WITH BREAKFAST BAR draws people in, while QUARTZ COUNTERS and a CHIMNEY HOOD FAN over the electric range add quiet refinement. A window over the sink catches morning light from the east, and a rear deck off the mudroom makes stepping outside effortless. FRONT YARD SOD IS ALREADY IN, so there’s nothing left to finish—just move in and start living.Upstairs, a BONUS ROOM sits between the bedrooms, offering separation without distance. The master is calm and bright, the laundry’s upstairs (where it should be), and the layout just flows. In the basement, a SEPARATE SIDE ENTRY and bathroom rough-in keep future options open—whether that means guests, income, or expansion.And then there’s the setting. RANGEVIEW BY GENSTAR IS DESIGNED AROUND CONNECTION and calm—tree-lined boulevards, planned parks, and pathways that will eventually link every pocket of the neighbourhood. On this stretch of Bartlett Crescent, the street’s already quiet, the sun sets to the west, and the whole place feels like the kind of new community people will want to stay in.Everything’s finished, the keys are ready, and the timing couldn’t be easier. • PLEASE NOTE: Kitchen appliances are included, and will be installed prior to possession. (id:52784)
187 Gleneagles View
Cochrane, Alberta
In Gleneagles — one of Cochrane’s most adored communities — families choose this neighbourhood for the quiet streets, mountain views, and excellent school access. Glenbow Elementary, École Manachaban Middle School, and Cochrane High School (your designated catchment) are all close by, making daily life easy and connected for kids of all ages.Set against the backdrop of the Rockies, this move-in-ready home offers immediate possession and over 2,500 sq.ft. of refreshed, comfortable living. From the moment you arrive, the wide driveway, double garage, and sunny front balcony create a warm first impression — the kind that tells you there’s room here for family, guests, and life as it grows.Inside, everything feels new again. Fresh paint, brand-new carpet, hardwood floors, and updated fixtures give each room a clean and inviting feel. The main floor centres around a bright, functional kitchen with granite counters, a full-height stone backsplash, a large island with prep sink, and a custom bar nook that easily becomes the morning coffee spot or evening wind-down space. Oversized windows fill the main level with natural light, while the living room fireplace adds a sense of comfort that anchors the home.Step outside and the lifestyle expands. A private, two-tier deck overlooks mature landscaping and open green space, creating an ideal backdrop for BBQs, family gatherings, or quiet evenings outdoors. Kids will love the hidden park just beyond the yard — a safe, car-free shortcut to hours of play.Upstairs, a west-facing bonus room offers access to the front balcony, giving you sunrise coffees and sunset views over the valley. Four bedrooms complete the upper level, including a peaceful primary suite with French doors, a second fireplace, a jetted tub, dual sinks, and a walk-in shower.The lower level is ready for future plans with a framed bedroom, cold storage, rough-ins for a wet bar, additional laundry, and a roughed-in bathroom with the tub already installed.But th e true standout is the comfort behind the walls. A whole-home boiler system provides in-floor heating across every level — even the garage — with 17 individual heating zones. The boiler, manifold, and automated controls were fully replaced in 2022, delivering even temperatures, warm floors, and noticeably lower monthly bills. A professional-grade HRV system keeps air fresh year-round, and the heated garage includes two plumbed floor drains tied to town sewer for effortless winter living.Surrounded by pathways, parks, and breathtaking views, this home brings together efficiency, warmth, and family-friendly living — all in one of Cochrane’s most scenic and school-rich neighbourhoods. It’s more than a house. It’s the beginning of a lifestyle that feels easy, elevated, and ready the moment you arrive. (id:52784)
90, 251 90 Avenue Se
Calgary, Alberta
Outstanding Value in Acadia — One of Calgary’s Best-Priced 3-Bedroom Townhomes Under $300,000! Located in the highly desirable southeast community of Acadia, this vacant and move-in-ready 3-bedroom townhome offers exceptional value for first-time buyers and investors alike. Surrounded by multiple schools within easy walking distance, parks, and everyday amenities, this is a community known for its livability and long-term appeal. The home has seen significant updates, including fresh paint throughout, new lighting, and a fully renovated upstairs bathroom featuring a new tub, tile, plumbing, lighting, and finishes. Major mechanical and structural upgrades have already been completed — windows replaced in recent years, a newer electrical panel, newer furnace, water tank only 10 years old and shingles in good condition — giving buyers peace of mind. Enjoy abundant laminate flooring throughout, ideal for allergy-sensitive households or pet owners, and easy to maintain. The bright kitchen is functional and ready for immediate use, with opportunity for future updates to add value. Step outside to a private, fully fenced backyard backing onto a green courtyard, perfectly positioned for south/west exposure and all-day sun. With approximately 1,100 sq. ft. of above-grade living space, plus a fully unfinished basement offering extensive storage and future potential, this home delivers space, flexibility, and value rarely found at this price point. Whether you’re entering the market or expanding your investment portfolio, opportunities like this are rare. Act quickly and book your showing today. (id:52784)
431, 3223 83 Street Nw
Calgary, Alberta
This charming home in the popular Greenwood Village community comes with numerous upgrades! It features a spacious eat-in kitchen with stunning knotty pine cabinetry, attractive laminate flooring, and two fireplaces that keep the space cozy during winter, complemented by a refurbished gas furnace rarely used by the current owner. The home offers a large living room, a great dining area in the kitchen, a generously sized primary bedroom, and a roomy second bedroom, making it a comfortable place to live. Upgrades include new exterior vinyl siding with Tyvek House Wrap, upgraded insulation, new drywall throughout, double-pane vinyl windows, new electrical outlets, switches, and lighting. There's also a fantastic workshop/hobby room with insulation, electricity, running water, and an insulated floor, easily accessible from inside the home. The large shed is also insulated and has electricity. The private backyard is perfect for BBQs, family gatherings, and gardening, with ample additional storage. Conveniently located across the alley from the new Farmer's Market, this affordable home offers easy access to the mountains and is just minutes from the ski hill at Calgary Olympic Park. (id:52784)
2310, 2518 Fish Creek Boulevard Sw
Calgary, Alberta
Welcome to this exceptional 3 bedroom, 2 bathroom condo offering over 1,500 sq ft of bright, functional living space in Evergreen. Perfectly positioned backing onto the lush greenery of Fish Creek Provincial Park, this home brings nature right to your doorstep while still being minutes from urban conveniences. Step inside to a generous floor plan featuring a spacious living and dining area, ideal for entertaining or relaxing. Enjoy two private balconies — one off the living room and one off the primary bedroom — both with scenic views of downtown Calgary and parkland beyond. Ample storage space throughout and two titled underground heated parking stalls add unmatched convenience and comfort. Another major benefit: all utilities are included in the condo fees, ensuring predictable monthly expenses and excellent value. Location is truly a highlight — nature lovers will appreciate being steps from Fish Creek Provincial Park, one of Canada’s largest urban parks with hundreds of kilometers of trails for walking, cycling, picnicking, swimming, and year-round outdoor adventure. Easy access to transit, shopping, restaurants, parks, and schools adds everyday convenience, making this condo a perfect place to call home or an outstanding investment. Easy access to transit, shopping, restaurants, parks, and schools adds everyday convenience, making this condo a perfect place to call home or an outstanding investment. (id:52784)
16 Castleglen Crescent Ne
Calgary, Alberta
Welcome to this 4 level split well kept house offering a perfect combination of space, functionality, and a versatile layout, ideal for families or investors. Spanning 1,747 SQFT of Living Space, the home provides comfort, privacy, and room to grow.The main level features a functional kitchen, dining area, and living room, ideal for daily family life and entertaining. The kitchen has ample cabinet and countertop space, while large windows fill the space with natural light.The upper level includes 2 bedrooms and a full bathroom, providing private, flexible spaces. The basement is bright and spacious, with a large living area and another full bathroom, perfect as a recreational or family room. The lower level offers 1 additional bedroom, a spacious Flex Room with closet and a laundry area, accommodating children, guests and a home office.The south-facing backyard is fully fenced for privacy and safety, featuring a fire pit ideal for gatherings. At the front, a side patio by the entrance adds charm, and a single parking pad provides convenient off-street parking.Located in the family-friendly community of Castleridge, this home is close to St. John Paul II School, Bishop McNally High School, and O.S. Geiger School, parks, playgrounds, sidewalks, and shopping, with easy access to Calgary International Airport, major retail centers, and NE Calgary amenities.This property offers space, flexibility, and location—perfect for growing families or investors seeking a well-laid-out home with rental potential. (id:52784)
407, 3412 Parkdale Boulevard Nw
Calgary, Alberta
New price brings incredible value in this sought-after Parkdale location! Welcome to The Hemisphere on the Bow, a quiet, pet friendly, 28-unit building perfectly located just steps from the Bow River and the river pathway system. This top-floor, two-storey condo offers 1 bedroom plus loft, 3 full bathrooms, a very large in-suite storage room, titled underground parking and a storage locker. This well cared for condo features an open concept main level with a spacious kitchen with granite countertops, wood cabinetry, raised breakfast bar & stainless steel appliances. The kitchen opens onto the dining room, as well as onto the living room with vaulted ceilings, large windows, a gas fireplace & the patio door out to the roomy deck with gas hook up for your bbq. The main-floor primary bedroom is a standout, featuring vaulted ceilings, oversized windows, a walk-in closet, and an ensuite with a jetted tub, separate shower, and extended vanity offering ample counter and storage space. Completing the main level is a second full bathroom, a laundry area with stacked washer and dryer, and a convenient walk-in storage/coat room near the foyer. The upper loft level offers incredible versatility, use it as a bedroom, home office, gym, hobby room, or games area. This level also includes a third full bathroom with shower and a rare 10’ x 10’ storage room. Additional highlights include custom opening and self-closing skylights, a new expansion tank for the in-floor heating system, and a new electric heater in the utility room. One titled underground parking stall and an assigned storage locker, plus plenty of on-street parking for guests outside the building. Enjoy an unbeatable location close to Edworthy Park, coffee shops, restaurants, and shops, with quick access to the Foothills Hospital, Alberta Children’s Hospital, the University of Calgary, and downtown. (id:52784)
283c Three Sisters Drive
Canmore, Alberta
Experience this Lakusta Custom Home — just in time for Christmas in the mountains! Built by a respected local builder, this impeccably cared-for 2,555 sq. ft. mountain-meets-modern home checks every box: a double car garage, walkable location, four bedrooms, and four and a half bathrooms, including three ensuites. The thoughtful layout offers effortless main-level living, filled with natural light and surrounded by tranquil forest and Three Sisters views. The entry level is perfection — heated concrete floors, a rec room, bedroom, and bar, ideal for a guest suite, home gym, or media space. Upstairs, the kitchen is made for entertaining with custom two-tone cabinetry, quartz countertops, gas stove, and a massive island that flows into a sunny great room with vaulted ceilings and walk-out patio with stamped concrete and mountain views that stretch from the Three Sisters to the forest behind. Also on this level, retreat to the primary suite, a serene, light-filled escape with spa-inspired ensuite comfort. Vaulted ceilings and expansive windows bring nature inside, while premium finishes like hardwood flooring, in-floor heating, and stainless steel appliances blend style with mountain practicality. Designed for today’s living, the home includes rough-ins for air conditioning, EV charger, and hot tub, plus a finished heated garage. From this elevated setting, enjoy the best of both worlds — steps to the Bow River, Main Street cafés, and world-class trails, or head up the hill to the Nordic Centre. Unlike nearby new builds, GST has already been paid and the landscaping is picture perfect and complete. (id:52784)
403, 220 13 Avenue Sw
Calgary, Alberta
Welcome Home to Park Estates! This 2 bedroom unit is perfect for first time buyer and investors. With 869 sq ft of living space, the layout of this unit provides enough space for comfortable everyday living. The main living area is large enough for an L-Shape sofa and has a flex area for dining or office space. The kitchen is well appointed with full size appliances, breakfast bar and plenty of storage. Both bedrooms provide ample storage and bright natural light from the south facing windows. A renovated 4pc bath & in suite laundry with storage complete this unit. The windows were upgraded in the last 3 years and there are new counter-tops and floors throughout. The oversized south facing covered balcony offers views of Haultain Park. Amenities include, assigned covered parking, secure bike storage, coin laundry, fitness centre, sauna and large common area terrace. Situated in a neighbourhood rich with community, dining and nightlife! Right out your front door are the restaurants and pubs of 1st St SW, from 1st Street Market to a more refine Ten Foot Henry. Walking distance to the amenities, patios and nightlife of 17th Ave & 4 St SW. If that's not enough, save the hassle of rush hour and walk to Downtown. Convenient access to transit, MNP Community & Sport Centre & Macleod Tr SE. Quick Access to University of Calgary and Mount Royal University as well as Stampede Park & the new BMO Event Centre. (id:52784)
112 Belmont Place Sw
Calgary, Alberta
Welcome Home! Set in the sought-after southwest community of Belmont, Calgary, this brand-new Cedarglen Homes build blends style, function, and warmth in every detail. Here, you’ll find more than a floor plan - you’ll find a lifestyle that fits perfectly into the rhythm of modern family life. Step through the front door into a welcoming foyer that immediately feels like home. Guests are greeted with ease, thanks to a nearby powder room and convenient coat closet. Beyond, the open-concept main floor offers a space designed for connection and comfort. The great room, anchored by a stunning electric fireplace, invites cozy evenings, while the dining nook extends seamlessly to a rear deck made for summer BBQs or slow Sunday mornings with coffee in hand. At the heart of it all, the sleek modern kitchen commands attention. With a generous island for gathering, a walk through pantry for effortless organization, and elegant cabinetry that makes a statement. Select your own appliances at the builder's supplier with an allowance of $7000. Just off the kitchen, a mudroom with coat hooks and a bench keeps everyday life beautifully contained - perfect for families on the go. Upstairs, the design balances family connection and personal retreat. The primary suite is a serene escape, featuring a spa-inspired 5-piece ensuite with a soaker tub, fully tiled shower, and dual vanities, plus a spacious walk-in closet that’s as practical as it is indulgent. The bonus room offers flexible space - whether for movie nights, a play area, or a cozy lounge. Nearby, two additional bedrooms share a full bath with double sinks, while a front-facing balcony adds an unexpected touch of charm and outdoor living. A dedicated laundry room on this level keeps chores convenient and efficient. The walkout basement, bright and ready for your future vision, opens endless possibilities - home gym, suite potential (subject to permits and approval from the city), or the ultimate entertainment space. And with a double attached garage to keep your car warm all winter long, every detail of this home has been designed for real-life ease. Living in Belmont means enjoying the best of suburban calm with urban connectivity. This growing southwest Calgary community is surrounded by parks, pathways, and playgrounds, just minutes from shopping at Shawnessy Village and the future LRT extension. It’s a place where neighbours wave, kids play freely, and sunsets paint the sky across open prairie views. Whether you’re growing your family, working from home, or simply seeking a space that inspires, this Belmont beauty offers the perfect blend of modern design and meaningful comfort. Come see where your next chapter begins - schedule your private showing today. (id:52784)
212, 8505 Broadcast Avenue Sw
Calgary, Alberta
Welcome to the beautiful West! This two-bedroom, two-bathroom residence, situated in the heart of a master planned community, boasts desirable south exposure and southwest mountain views. This quiet, concrete building offers a chic aesthetic with high-end finishes, including air conditioning, luxury wide flooring (no carpets), and elegant penny round mosaic tiles in all baths. Enjoy bright and functional living with pot lights, 9-foot painted ceilings, and a luxurious white kitchen featuring brushed gold hardware, a high-end gas cooktop, wall oven, an integrated 36" Fisher & Paykel fridge, panelled dishwasher, and soft-close custom cabinetry with under-cabinet lighting. Quartz countertops and backsplash add a touch of sophistication. Downstairs, vibrant shopping, dining, fitness centres, and everyday amenities are at your doorstep. Radio Park is nearby, and you are close to schools, transit, and all amenities, with a quick connection to Stoney Trail for heading out to the mountains. The building is impeccably maintained and includes underground parking, a dedicated storage unit, bicycle storage, concierge service during the day, and underground visitor parking. (id:52784)
5 Fonda Drive Se
Calgary, Alberta
Amazing location with THREE SEPARATE SUITES! Legal secondary suite permit history and registration available. LOCATION can't be beat with all amenities within a 5 minute walk (groceries, banking, WalMart, rec center, restaurants, coffee shops etc.), and transit and major commuter routes right at the end of the block. The main floor features updated flooring throughout, modern neutral paint, and is immaculately maintained. The large, east facing living room has a lovely bay window allowing for tons of natural light and features a wood burning fireplace with marble surround for cozy movie nights. The living room flows seamlessly into a large dining area (adjacent to the kitchen) with plenty of space for large family gatherings. The kitchen features ample cabinetry with stainless appliances, glass subway tile and countertops that were all updated just a few years ago. Two large bedrooms with big closets, a four piece bathroom complete with tiled floor and tub surround, and washer/dryer complete this level. The basement is divided into two units; the west unit features laminate flooring, neutral paint, a bedroom with large window and closet, a 4 piece bathroom with tiled floors and tub surround, and an open concept living/dining and kitchenette area. The east unit has been freshly painted and features the same updated flooring, a 4 piece bathroom with tiled floors and tub surround, new fixtures (toilet, faucet etc.), a living/dining/kitchenette area and a den (no window in den). Completing the basement is a laundry room (shared by two lower units) and utility room. There are two parking pads that allow for 3 vehicles as well as plenty of street parking. UPDATES: All electrical smoke detectors are interlocking, the furnace room is drywalled and city-rated, oversized hot water tank, newer roof, plumbing, electric, drywall, baseboards and casing, doors, ceilings. The backyard is fully fenced and includes a large storage shed. (id:52784)
308, 80 Carrington Plaza Nw
Calgary, Alberta
Welcome to this beautifully appointed 2-bedroom, 2-bathroom condo nestled in the heart of Carrington, a thoughtfully designed home that blends style, functionality, and community living. Whether you’re a first-time buyer, downsizer, or investor, this bright and spacious unit offers a layout that just makes sense. Step inside to discover an open-concept floor plan filled with natural light and elevated by 9’ ceilings and luxury vinyl plank flooring throughout. The kitchen is a standout, featuring full-height cabinetry, sleek quartz countertops, stainless steel appliances, and a large island with seating, ideal for everything from weekday breakfasts to weekend entertaining. The living area flows seamlessly to your private balcony, where you can enjoy fresh air and quiet moments with your morning coffee or unwind after a long day. With a smart split-bedroom layout, privacy is prioritized, perfect for roommates, guests, or a dedicated home office. Both bedrooms are generously sized, with the primary suite offering a walk-through closet and a well-appointed ensuite bathroom. The second full bathroom and an oversized laundry/storage room add to the home’s everyday convenience. This unit also includes a titled parking stall, and for those looking for even more storage, optional storage cages may be available through the complex. Just outside your door, enjoy easy access to scenic parks, green spaces, and Carrington’s growing lineup of shops, cafes, and amenities. Plus, with quick connections to Stoney Trail and Deerfoot, commuting across Calgary is a breeze. Stylish, practical, and perfectly located, this Carrington condo is ready to welcome you home. Book your private showing today. (id:52784)
905, 100 10a Street Nw
Calgary, Alberta
Welcome to your dream single-level Penthouse with your own private riverfront rooftop patio at The Kenten. Masterfully designed by architects Davignon and Martin, The Sable spans 96 feet of glass with 11 foot ceilings and both sunrise and sunset elevations. As you step in, you are greeted by a large living space with triple pane windows overlooking the river; featuring an beautiful kitchen, living, dining, and 450 square foot wrap around balcony, all designed to entertain your family and friends. Enjoy a gourmet kitchen with Sub-Zero & Wolf appliances, gas range, custom millwork, walk-in pantry, and fireplace that all flow towards your opening wall system. The large primary bedroom has an office/den, a large walk-in closet, and a 6-piece ensuite bathroom with a floating tub and heated floors., and a steam shower. The second bedroom come has it's own ensuite bathroom, and a 3rd bedroom and bathroom complete the residence. The penthouse is accompanied by 2 bike racks, 2 titled storage lockers, and 3 titled parking stalls or garage conversion. There are 3 modern palettes to choose from that can be further customized to your liking. The Kenten features over 8,000 square feet of amenities including a sky lounge, gym overlooking Kensington, golf simulator, sauna, hot tub, concierge, guest suites, car wash, and more. Explore a simplified lock and leave lifestyle you didn't know was possible, with 250+ shops and restaurants in Kensington and river pathways stemming from one end of the city to the other. Now in construction, our sales center is open for viewings by private appointment. With only 44 residences, don't miss this once in a lifetime opportunity to live at the most interesting corner in Calgary. (id:52784)
388 Kinniburgh Boulevard
Chestermere, Alberta
This is a wonderful opportunity to own a spacious home in the highly sought-after Kinniburgh community in Chestermere. With over 4,600+ sq ft of living space, a walkout basement, and a warm, inviting layout, this house is ready to become your family's haven. From the moment one steps through the foyer, the home reveals its character. An open, bright ambiance tempered by a gracious 9-foot ceiling and an open-concept layout that softly guides the eye toward generous windows, allowing abundant natural light to wash the interior. The main level elegantly balances reception spaces with everyday livability. A den offers a quiet retreat for study or work, while a half-bath serves guests with discreet practicality. The heart of the home lies in the expansive kitchen, where a substantial island anchors the space, storage is abundant, and quartz countertops gleam beneath a stylish backsplash and contemporary cabinetry. The living and dining areas flow seamlessly from the kitchen, forming an ideal stage for gatherings that feel effortless and intimate in equal measure.Ascending to the upper level, one discovers a sanctuary of repose. The master bedroom stands as a cavernous retreat, complete with a walk-in closet and a private four-piece ensuite, a haven designed for daily renewal. The level continues with 3 additional well-proportioned bedrooms, a full four-piece bathroom, and a bonus room that offers flexible space for relaxation.. A convenient laundry area completes this floor, aligning comfort with practicality.The journey continues downstairs, where the fully finished WALKOUT basement awaits. Here, two more bedrooms, a full kitchen and a full bathroom provide ample accommodation for guests or family members seeking privacy, while a separate side entrance enhances the suite’s (ILLEGAL) versatility for multi-generational living or rental opportunities. (id:52784)
233, 550 Prominence Rise Sw
Calgary, Alberta
This is your chance to make your home in the exclusive LEGACY ESTATES condo project…this highly desirable 55+ complex offering adult maintenance-free living in the sought-after West Hills community of Patterson. This wonderful top floor 2 bedroom home has a fantastic open concept floorplan with upgraded vinyl plank floors, great-sized kitchen with stainless steel appliances, titled underground parking stall & top-notch residents’ amenities including fitness room, library & huge lounge/dining room for social gatherings. You’ll love the warm & inviting feel of this tastefully-appointed condo, with its cozy living room with garden doors to the Northeast-facing balcony, spacious dining room area & bright kitchen with walk-in pantry, white cabinets & the appliances include a Hisense fridge & new Whirlpool dishwasher. For added privacy, the bedrooms are situated on opposite sides of the condo & both feature great closet space. The large full bathroom has an oversized walk-in shower & loads of cabinet space. Convenient insuite laundry with space-saving Whirlpool washer/dryer. There's also a portable window air conditioning unit for to keep you cool on those hot summer days & nights. Residents of LEGACY ESTATES have a wide range of amenities to enjoy…games room, fitness room, common laundry, library, hair salon, guest suite, visitor parking & the sensational dining/social room complete with fireplace. Monthly condo fees include heat, water-sewer & electricity. Tucked away at the end of this no-thru road surrounded by winding trails, across from an off-leash park & walking distance to neighbourhood shopping. Quick & easy access to Old Banff Coach Road means a quick commute to Westside Rec Centre & LRT, major retail centers & downtown. (id:52784)
39 Valarosa Drive
Didsbury, Alberta
Welcome to this beautiful split-level home in the highly sought-after community of Valarosa, Didsbury, AB! Situated on a spacious 7,000 sq. ft. lot, this property offers over 3,300 sq. ft. of total living space—perfect for growing families seeking comfort, charm, and functionality.Step inside to discover a bright open living room with vaulted ceilings, exposed wood beams, and a stunning wood-burning stove that adds warmth and character. The kitchen features a gas stove, plenty of cabinetry, and easy flow for everyday living and entertaining.The main floor hosts three generous bedrooms, including a primary suite with a walk-in closet, private ensuite, and patio doors leading to the backyard deck—a perfect spot to enjoy your morning coffee. The primary bedroom also features vaulted ceilings with wood beams, adding to the home’s rustic elegance.A few steps up, the split-level design leads to a spacious bonus room, ideal for a playroom, media space, or home office.Downstairs, you’ll find a large family room, two additional bedrooms, a laundry room, and space to add another full bathroom. The entire basement features beautiful tile flooring, creating a polished and durable finish throughout. The utility room includes a water softener, ensuring comfort and convenience year-round.The heated double attached garage offers ample room for two vehicles—including a truck—and extra storage.Impeccably maintained and thoughtfully designed, this Valarosa gem combines modern comfort with timeless character—a true must-see for anyone looking for space, warmth, and small-town charm. (id:52784)
515 4 Avenue Ne
Calgary, Alberta
Incredible Bridgeland Investment Opportunity! This listing includes of 22 of the 82 units (27% of entire building) located in the Victory & Venture building located in the heart of Bridgeland – a popular sought-after inner-city community. An ideal investment in a newer building, built in 2016, this is the first time these 9-year-old units have been offered for sale through the developer. Situated on the corner of 4 Ave NE & Edmonton Tr, directly on the #5 bus route and walking distance to downtown makes this the perfect location for commuters and students. Offering 5 Townhomes, 1 x 3 Bedroom Unit, and 16 x 2 Bedroom units. Each unit has a titled underground parking space and 1 assigned storage unit, gas stove top, electric built-in oven, hood fan, fridge, dishwasher, washer and dryer, quartz countertops, large windows, and sleek cabinetry. 2 of the townhomes have central air. Common area amenities include a roof top terrace with conversation seating and amazing downtown views, bbq area and fire table, a fitness centre with yoga room, dog wash station, bike maintenance area and visitor parking. Your tenants will enjoy all inner city living has to offer including quick access to the river and pathway system, close to all amenities with an off-leash dog park nearby. A 5-minute walk to restaurants, bars, and coffee shops. Ideal opportunity to lease multiple units to corporations for their employees, this is an easy investment with the future potential of selling these separate titled units individually. (id:52784)
601, 888 4 Avenue Sw
Calgary, Alberta
Stunning TURN KEY Downtown Office Condo with River Views for only $5000 a month total + electricity!!Discover a rare opportunity to lease a FULLY FURNISHED, move-in ready office condo in the prestigious Solaire building in Calgary’s downtown West End. Featuring 4 private offices, a modern kitchen, reception area and 1 titled underground parking stall. Wow! This spacious suite is designed to impress clients and provide comfort for your team. Step inside to a high-end professional buildout highlighted by elegant tile flooring, sleek modern décor, soaring 10-foot ceilings, and floor-to-ceiling windows that flood the space with natural light while showcasing breathtaking river views. The kitchen is finished with espresso cabinetry, granite countertops, and stainless steel appliances, making them perfect for staff breaks or hosting meetings. This office is being sold fully furnished, complete with all workstations and chairs included—an ideal turn-key solution for businesses looking to transition seamlessly into a professional downtown space. The Solaire building offers unmatched amenities rarely found in office settings, including a concierge, on-site security, fitness facility, car wash bay, and bike storage. Its unbeatable location is just steps from the 8th Street C-Train station, the river pathways, and some of Calgary’s best dining and entertainment. Whether you’re a growing company or an investor seeking a versatile downtown property, this office condo checks all the boxes. Get ahead of the resurging downtown office market and take advantage of this amazing opportunity today! (id:52784)
82 Royston Park Nw
Calgary, Alberta
This brand new home, the 'Oxford', is an incredible opportunity in the desirable new community of Rockland Park and ready for immediate possesion! This home is situated on a bright and sunny lot with a southeast facing front yard - allowing natural light to pour through the main level all day long while offering west sun in the backyard during the evening. Featuring 3 bedrooms, 2.5 bathrooms and two living spaces + a home office / flex space and an undeveloped basement with a private side entrance, this property is perfect for investors, multi-generational living or those that want a large family home with space to grow! Built by Brookfield Residential, the Oxford is a stunning home boasting nearly 2,000 square ft. of living space. This open concept main floor has 9 ft. ceilings and extended height cabinets and a large island with a gourmet kitchen package including chimney hood fan, built-in microwave and gas range. The main floor features a large great room with plenty of natural light and a main floor flex space with double doors for added privacy - making it perfect for a work-from-home space! Luxurious and resilient LVP and tile flooring flow throughout the main level, making it perfect for those with children and pets. The upper level features a central bonus room that separates the primary bedroom from secondary rooms. Enjoy the luxury of this large primary suite that spans nearly 13'x13' and is complete with a beautiful ensuite bathroom with dual sinks and a walk-in shower. Two more bedrooms, a full bathroom and a laundry room complete the second level. The basement has direct access via a side entrance and is undeveloped but includes 9' foundation walls and rough-ins for a future suite (subject to City of Calgary approval)! Completing the home is a rear BBQ gas line for daily convenience and a double gravel parking pad with ample space to accommodate a garage if desired in the future. This home is brand new and comes with builder warranty + Alberta New Home Warranty! (id:52784)
902 35 Street Se
Calgary, Alberta
Welcome to this charming five-bedroom, two-bathroom home that sits proudly on a huge corner lot in the heart ofAlberta Park. This newly renovated 1,590 square foot gem offers the perfect blend of comfort and functionality forgrowing families. Whether you are a builder, investor or family looking for your next property, this is it. It is very well located with lots of Infills and development all around it.Step inside to an open concept living area that opens unto a grand kitchen with brand new stainless steel appliances , making meal preparation a breeze perfect for your family or for entertaining. This level is complete with a bathroom, a separate laundry space and 3 good sized bedrooms. Go on down to the basement complete with an illegal basement suite perfect for a mortgage helper or for the inlaws. The basement suite is also complete with brand new stainless steel appliances. The home features mostly updated windows that flood thespace with natural light while keeping energy costs in check. The thoughtfully designed layout includes separate laundryspaces, for you and your mortgage helper. No more Shared Laundry.The basement presents excellent potential for rental income, offering flexibility for a mortgage helper with the fullyequipped kitchen and 2 bedroom or simply extra space for extended family. Outside, the expansive corner lot providesendless possibilities for gardening enthusiasts, complete with a magnificent big apple tree that delivers fresh fruit right toyour backyard. The generous outdoor space is perfect for children's play areas, entertaining guests, or simply enjoyingCalgary's beautiful seasons.Convenience defines this location. Multiple schools sit within walking distance, including Father Lacombe High School juststeps away. The community tennis court offers recreational opportunities right in your neighborhood, while MarlboroughMall provides shopping convenience nearby. Public transit access ensures easy commuting throughout the cit y.This property combines practical features with lifestyle benefits in an established neighborhood. The corner lot positioningoffers enhanced privacy while maintaining the friendly community atmosphere Alberta Park is known for. Whether you'reseeking a family home or investment opportunity, this property delivers both comfort and potential in equal measure. (id:52784)
3314, 10 Country Village Park Ne
Calgary, Alberta
Welcome to Lighthouse Landing! This is a beautifully maintained community in the heart of Country Hills Village, where comfort, convenience, and lifestyle come together effortlessly. This meticulously cared-for, original-owner condo offers more than just a home, it delivers an easy, active, and connected way of living. With wonderful lake views, a vibrant community atmosphere, and direct access to a scenic walking path circling the water, this is where your everyday routine meets relaxation. The thoughtfully designed sun filled 2-bedroom layout offers both functionality and warmth. The open-concept main living area features rich hardwood flooring throughout, complimenting the premium stainless steel appliance package, and contemporary sand-stained cabinetry in the kitchen. A raised breakfast bar offers the perfect spot for morning coffee or casual meals, while the open sightlines into the living and dining area create a natural flow that feels spacious and inviting. Large windows fill the space with natural light, highlighting the quality of care this home has received over the years. Unwind after a long day and watch the newest release or your favourite team in the spacious living room. Step out onto your private balcony, the ideal retreat for unwinding after a long day or enjoying the fresh air as the sun sets over the lake. Both bedrooms are generously sized and positioned for privacy, perfect for a roommate setup, young family, home office, or anyone looking for a dedicated guest space. The primary bedroom provides a calm and comfortable atmosphere and includes a spa-like 3pc ensuite and walk-in closet. The second bedroom can easily double as a hobby room or home office. A versatile den adds even more flexibility, ideal for working remotely, managing household tasks, or setting up a quiet study corner. Completing this floor plan is pristine 4pc bathroom, convenient in-suite laundry. Step outside and embrace the active lifestyle that Country Hills Village is know n for. The 1.5 km paved path around the lake is perfect for morning jogs, evening strolls, or peaceful moments surrounded by nature. Ducks gliding across the water, community benches overlooking the pond, and tree-lined walkways create an atmosphere that encourages relaxation and connection. Residents of Lighthouse Landing also enjoy the confidence of living in a well-managed building with a strong sense of community. You will have the benefit of heated underground titled parking, convenient titled surface parking and a secure storage locker. The complex is beautifully maintained year-round, offering a peaceful environment for homeowners who value both quality & convenience. Location is everything here. You are just minutes from Country Hills Towne Centre, Superstore, Vivo Rec Centre, Landmark Cinemas, and countless restaurants and cafes. Quick access to major routes like Stoney Trail & Deerfoot Trail ensures an easy commute to anywhere in the city, and Calgary International Airport is only 10 mins away. (id:52784)
4929 20 Street Sw
Calgary, Alberta
In Altadore, it’s rare to find the perfect blend of an inner city lifestyle and true outdoor living, a private backyard and a garage, but this home checks all of the boxes! Set in a location that truly maximizes lifestyle, you are just minutes from the boutiques, dining, coffee shops, and gyms of Marda Loop. Outdoor enthusiasts will love having Sandy Beach and endless pathways nearby! This community has top rated schools, convenient transit options and access to major roads, making commutes a breeze. This corner unit townhome delivers elevated style, thoughtful upgrades, and urban convenience all wrapped in charming brick architecture. Inside, 10 ft. ceilings and oversized windows create a bright, sophisticated atmosphere. Hardwood floors flow through the open main level, where a welcoming living room centers around a sleek gas fireplace. The dining space is designed for entertaining, while the chef’s kitchen stands out with quartz counters, premium appliances including a gas range, a sleek backsplash, and a rare upgrade, an additional full pantry! This level is complete with a 2 piece powder room, just off the kitchen. Upstairs, the primary retreat includes a generous walk-in closet with upgraded shelving and a serene ensuite featuring dual sinks and heated floors, an everyday luxury. A second spacious bedroom and convenient laundry complete this level, with remote controlled ceiling fans in the bedrooms adding extra comfort year round. The top floor flexes to suit your lifestyle! A family room, home gym, office, or additional bedroom, enhanced with motorized electronic blinds and a bar rough-in. From this floor, you have direct access to your private rooftop patio showcasing sweeping city and mountain views. A must see for the best sunsets! The fully developed lower level extends your living space with a recreation area, office niche, another full bedroom, and a 4-piece bathroom. This home also includes; custom closet organizers, Hunter Douglas premium blinds, rou gh ins for air conditioning and Vacuflo that all add to the everyday function and finish. Step outside to one of Altadore's most desirable features, a private, fully fenced backyard, perfect for pets, play, or summer nights, complete with a gas line for your barbecue. A single detached garage offers secure parking and storage. This is the best of Altadore! Urban energy, walkability, modern living, without sacrificing space, privacy, or comfort. Welcome home. (id:52784)
220, 20 Silverado Crest Park Sw
Calgary, Alberta
Looking for a low-maintenance lifestyle? Welcome to Silverado Crest Park SW, where ease, comfort, and style meet in perfect harmony. Say goodbye to shovelling snow and cutting grass — this bungalow villa offers carefree living without compromise. Step inside to an inviting open layout with soaring ceilings, abundant natural light, and contemporary finishes throughout. The spacious kitchen features an oversized island, stainless-steel appliances, and plenty of storage — perfect for casual dining or entertaining friends. The living area centers around a cozy fireplace and opens onto a private patio ideal for morning coffee or evening relaxation. The primary suite is a peaceful retreat with a walk-in closet and a beautifully finished ensuite. A versatile den offers flexibility for a home office, craft space, or hobby area. The lower level provides additional potential for storage or future development to suit your lifestyle. Enjoy the convenience of a double attached garage, main-floor laundry, and a quiet location surrounded by walking paths and natural green spaces. Silverado offers quick access to shopping, restaurants, and major routes — everything you need just minutes away. If you’ve been dreaming of a lock-and-leave lifestyle with all the comforts of a detached home, this villa delivers the perfect blend of independence and convenience. Seller is motivated! (id:52784)
211 Creekstone Row Sw
Calgary, Alberta
OPEN HOUSE: Sunday Nov-23,2025 12:00 pm to 2:00 pm !!! PRICE IMPROVED FOR QUICK SALE — MOTIVATED SELLER! Welcome to this modern, move-in-ready 4-bedroom, 3.5-bathroom home with a LEGAL RENTABLE BASEMENT SUITE and a main-floor office, perfectly situated in the highly sought-after master-planned community of Pine Creek.Backing directly onto a park and playground, this property features a sun-filled south-facing backyard—the ideal combination of everyday convenience and a serene, nature-filled setting.Boasting over 3,000 sq. ft. of developed living space, the open-concept main floor seamlessly connects the chef’s kitchen, dining, and living areas. The kitchen impresses with full-height maple cabinetry, quartz countertops, stainless steel appliances, and a walk-through pantry leading to a mudroom with garage access. A versatile flex room makes the perfect home office, while luxury vinyl plank flooring provides both style and durability throughout.Upstairs, the primary suite offers a spacious walk-in closet and a spa-inspired 5-piece ensuite featuring dual sinks, a soaker tub, and a walk-in shower. A central bonus room, two additional bedrooms, a full bath, and convenient upper-floor laundry complete this level.The fully self-contained legal basement suite includes a private side entrance, 1 bedroom, 1 bathroom, a full kitchen, living/dining area, in-suite laundry, and its own independent mechanical system—ideal for extended family or supplemental rental income.Built with comfort and efficiency in mind, this home features triple-pane windows, a high-efficiency furnace, and the peace of mind of Alberta New Home Warranty.Enjoy a prime location just steps from three playgrounds, surrounded by preserved natural areas, and minutes to five golf courses, Fish Creek Park, and the Township Shopping Centre (only 4 minutes away). Shawnessy and Millrise shopping, dining, and the VIP Cinema are also nearby, with a future state-of-the-art recreation centre planned for the commun ity.Don’t miss your chance to own this thoughtfully designed home in one of Calgary’s most desirable communities.Contact your favourite REALTOR® today to book a private showing! (id:52784)
9816 Palistone Road Sw
Calgary, Alberta
Nestled in the sought-after and established community of Palliser, this detached house offers an inviting retreat for families looking for comfort, space, and modern elegance. As you step inside, you'll be greeted by a cozy front living room, complete with a gas/wood fireplace that provides the perfect setting for a quiet winter evening in. The adjacent dining space is ideal for hosting friends and family. The recently renovated kitchen boasts quartz countertops, custom cabinetry with soft close, stainless steel appliances and subway tile backsplash. This kitchen is a chef's dream, combining style and functionality. The primary bedroom location on the main floor offers an opportunity for a sanctuary with privacy for parents and the opportunity to age in place. It features a big walkthrough closet and a luxurious 5-piece ensuite with a double vanity. The main floor also includes second bedroom and convenient 2-piece powder room. The lower level of this home is generously sized and includes Three bedrooms, Two 3-piece bathrooms, laundry and a recreational room/playroom, perfect for children's activities and entertainment. This SEPARATE SIDE ENTRY ensures a convenient access to the lower level. The exterior of the property features new decks, detached garage with electric car charging point - providing secure parking and storage, as well as a spacious backyard that's perfect for outdoor enjoyment and relaxation. Some highlights include fully renovated interiors, central air conditioning, water filtration system, new on-demand hot water tank and roof replaced about 5 years back. This house has incredible walkability to a variety of schools, parks and playgrounds. Don't miss out on this stunning property, book your viewing today! (id:52784)
86, 630 Sabrina Road Sw
Calgary, Alberta
Tastefully updated 2-storey townhouse where comfort and coziness come together beautifully. Upon entry, you are welcomed by a modern mudroom that sets the tone for the home. The main floor features a spacious kitchen equipped with stainless steel appliances, offering both style and functionality for everyday cooking. A bright breakfast nook provides the perfect space for family meals, while a large window makes even doing dishes more enjoyable.Off the kitchen, the comfortable living room showcases a stylish accent wall and patio doors leading to an inviting backyard with a deck and mature trees—ideal for relaxing after a long day or enjoying your morning coffee. This level is completed by a convenient 2-piece bathroom.Upstairs, you’ll find three well-sized, bright bedrooms, a full bathroom, and a spacious closet offering ample storage for all your belongings.The recently developed basement adds even more living space, featuring generous storage behind a modern barn door, a large family room perfect for a kids’ play area, media room, or man cave, plus a versatile den ideal for a home office or quiet retreat.This home is truly an owner’s pride, with new fencing, gutters, and insulation completed in 2024 for added peace of mind.Enjoy a highly convenient location within walking distance to Superstore and the C-Train LRT station, and close to schools, Southcentre Mall, public library, golf courses, Trico Centre, Canyon Meadows Aquatic & Fitness Centre, and a variety of shopping options including Walmart and Canadian Tire.Additional highlights include your own private parking stall just steps away. This townhome offers the comfort of condominium living with the feel and warmth of a single-family home. (id:52784)
207 Centre Street
Lomond, Alberta
EXTENSIVELY RENOVATED INSIDE & OUT.***STUNNING NEW TALL WHITE KITCHEN CABINETS accented with STAINLESS STEEL APPLIANCES***NEW LUXURY VINYL PLANK FLOORING,***NEW PAINT***,NEW FURNACE & BIG HOT WATER TANK,***NEW ROOF SHINGLES, ***NEW WINDOWS***and much more. Pocket door to Bathroom, tile tub surround .Master bedroom with cheater access door to bathroom and walk-in closet . Separate main floor laundry room . Concrete and gravel parking pad. Nice big private backyard. (id:52784)
510 29 Avenue Nw
Calgary, Alberta
Exclusive pre-sale opportunity in highly sought-after Mount Pleasant with both units available 510 & 512, one offering a basement legal suite, giving you the rare option to choose with or without a legal suite. Located just one block from Confederation Park, this home features over 2,781 sqft of thoughtfully designed living space by JTA Designs, with the opportunity to select your own finishes. The main floor boasts soaring 11-foot ceilings, hardwood flooring, a formal dining room with custom wainscoting, and a chef’s kitchen with a massive 15-ft island, high-end appliances, quartz countertops, under-cabinet lighting, and elegant gold and black accents. The great room centers around a custom brick gas fireplace with built-in shelving, and a spacious mudroom adds practical convenience. Upstairs, 9-ft ceilings and hardwood floors continue, with a vaulted-ceiling primary suite featuring wainscoting, a luxurious 5-piece ensuite with in-floor heating and a steam shower rough-in, plus two additional bedrooms, a shared 3-piece bath, and a full laundry room. The fully finished basement legal suite includes a kitchen, living room, two bedroom, and 3-piece bath. Additional features include rough-ins for A/C, ceiling speakers, alarm system, exterior cameras, and upgrade options. All renderings are for illustrative purposes only and may be subject to change at the builder’s discretion or due to material availability. Located near parks, schools, shopping, SAIT, U of C, Foothills and Children's Hospitals, and with quick access to LRT, Highway 1, and Deerfoot Trail. (id:52784)
663 Homestead Drive Ne
Calgary, Alberta
Welcome to the Charlotte by Partners, a paired home thoughtfully designed with style, comfort, and flexibility in mind. This upgraded home features an included side entrance, along with 9’ ceilings on both the main floor and basement. The open-concept main level is anchored by a rear kitchen complete with quartz countertops, full-height MDF cabinetry, soft-close doors and drawers, an upgraded backsplash, chimney hood fan, upgraded gas range, and a stainless steel appliance package including washer and dryer. A central island offers extra prep space, while bright front dining and living areas create an inviting atmosphere filled with natural light. Luxury vinyl plank and luxury vinyl tile flooring run throughout the main living spaces, combining durability with modern appeal. Upstairs, the primary suite includes a walk-in closet and a private ensuite with dual sinks and a walk-in shower. Two additional bedrooms, a full bathroom, and convenient upper-floor laundry complete this level. The basement offers exceptional development potential with 9’ ceilings, rough-in plumbing, and egress windows. Additional upgrades include a rough-in gas line in the kitchen, front landscaping, and a rear lane gravel parking pad. Set in the community of Homestead, residents will enjoy over 4 kilometres of walking paths, a 19-acre natural wetland, and planned amenities including schools, parks, and sports fields. With city transit available and excellent connections across Calgary, Homestead offers a fantastic opportunity for buyers seeking space, modern upgrades, and long-term value in a well-connected location. (id:52784)
103, 3550 45 Street Sw
Calgary, Alberta
**ATTENTION FIRST-TIME BUYERS: You could qualify for up to a 100% GST rebate on this new home! Enquire today to find out more!** BRAND NEW TOWNHOME PROJECT COMING SOON TO GLENBROOK! With 5 upper-level units, and 5 lower-level units, this modern townhome project is sure to impress, with an unbeatable inner-city location and time still left to upgrade or customize! This lower-level unit boasts a sunny main floor plus a FULLY FINISHED BASEMENT totalling nearly 1,000 sq ft of developed living space, with 2 beds & 2.5 baths. Accessible by a private entrance facing the street, the sunny main floor showcases low-maintenance luxury vinyl plank (LVP) flooring, and an open-concept living space with large windows. The modern kitchen features 2-tone slab-style cabinetry, quartz counters, and a Samsung stainless steel appliance package including a French-door refrigerator and ceramic top stove. The adjacent dining room is perfect for family meals and entertaining, while the living room's oversized window fills the space with natural light. A stylish 2-pc powder room completes this level. Downstairs, 2 bedrooms and 2 full bathrooms reside. Each bathroom boasts custom cabinetry, quartz counters, undermount sinks, and tiled tub/showers. Completing the basement is a convenient laundry closet. Durable and stylish, the exterior features Hardie Board and Smart Board detailing, and brushed concrete steps and walks. Located in the heart of the sought-after SW inner-city community of Glenbrook, these brand-new townhomes boast a fantastic location right across the street from Glenbrook School and the Glenbrook Community Association. A number of major amenities are located within an easy 15-min walk, including Safeway, Glamorgan Bakery, and multiple restaurants including Richmond’s Pub. Plus, nearly every imaginable amenity can be found in nearby Westhills and Signal Hill Centres which are just a 6 minute drive away. Although peacefully tucked away on a lovely residential street, Sarcee Tr ail and Richmond Rd are both readily accessible, making everyday commuting around the city a breeze! Make this new townhome yours! *Interior photos are samples taken from a past project - actual finishes may vary. **RMS measurements derived from the builder’s plans and are subject to change upon completion. *VISIT MULTIMEDIA LINK FOR FULL DETAILS & FLOORPLANS!* (id:52784)
17, 170 N Railway Street
Okotoks, Alberta
Excellent opportunity to purchase this recently upgraded 2 bedroom apartment with tenants in place until Feb 28, 2026 and professionally managed in the rental pool (optional). Rivers Edge complex is located in the charming Heritage district of Okotoks. Situated on the front side of Building B facing south, this suite is flooded with natural light with views of green space across the road. Sunny, south facing patio has direct access from the living room on this main floor unit. Extensive renos have been done to this property in the past year! The spacious primary bedroom has double closets. This apartment has it's own furnace and water heater, so tenants pay their own heat and electricity! The assigned parking stall (with plug in) is just steps from the front entrance, while laundry room and huge storage locker are one floor below. Located conveniently close to the Sheep River and a short stroll to the shops, restaurants and pubs in Okotoks historic downtown! (id:52784)
140 Valley Ridge Heights Nw
Calgary, Alberta
VACANAT - MOVE IN READY - BE IN BY CHRISTMAS!! Welcome to Valley Ridge! Nestled within the Highlands of Valley Ridge complex, this air conditioned bungalow-style villa provides a harmonious blend of comfort and community living. The area is well known for its vibrant social scene, offering residents opportunities to connect and participate in events throughout the year. MAIN LEVEL FEATURES: Upon entering the home, you are greeted by a spacious and inviting main level. A family room, highlighted by a corner gas fireplace, creates a warm atmosphere ideal for relaxation. The main level also includes a full four-piece bathroom, ensuring convenience for both residents and guests. Step outside to your private patio, a perfect spot for unwinding and enjoying the fresh air. UPPER-LEVEL LIVING: The upper level showcases an open-concept design that enhances the sense of space and light. Striking new vinyl planking flooring extends throughout the area, while large windows and patio doors flood the space with sunshine. The kitchen is equipped with ample cupboard space, generous countertops, a large island for quick meals, and a corner pantry for storage. Adjacent to the kitchen, the living room features another corner gas fireplace and a dining area, providing an excellent setting for entertaining or relaxing with family and friends. BEDROOMS AND BATHROOMS: the primary bedroom is spacious and includes a walk-in closet and a three-piece ensuite for added privacy and comfort. There is an additional bedroom, accompanied by a four-piece bathroom, making this home suitable for families or guests. Laundry facilities are conveniently located on this level as well. COMMUNITY AND LOCATION: Beyond the home itself, Valley Ridge is a thriving community with an active association that organizes events such as Music in the Garden, Yoga in the Park, and a Community Garden. Residents enjoy access to numerous parks and trails, with quick connections to Stoney Trail, downtown Calgary, and both the northern and southern parts of the city. The scenic mountains are only a 45-minute drive away, offering further opportunities for recreation and exploration. SCHEDULE YOUR PRIVATE TOUR: Do not miss the chance to experience this exceptional home and community. Schedule your private tour today and discover all that Valley Ridge has to offer! (id:52784)
272151 Range Road 292 Ne
Airdrie, Alberta
14.74 Acres in City of Airdrie on Pavement and Adjacent to Costco Warehouse. Alberta is Back and Opportunity knocks! This 14.75 acre property is located on paved Hamilton Boulevard in a prime location for future development. Ideally this property would be of interest to someone wanting to build a home for large or extended family, with possibility for home based business (by permit), and hold until the City continues development in the area. A recent Industrial Business and Direct Control development has been approved on the adjacent property to the south with future road allowance from Highland Park Lane directly to the middle of the 14.75 acre Property. This property is on pavement adjacent to Executive Custom Home Acreages and north of Highland Park (home to the Costco Wholesale Distribution Centre, Cam Clark Ford, UFA, TransCanada Turbines), with quick easy access via Hamilton Boulevard to Highway 567, QE II Highway and the North Service Road to flow freely between Calgary, Airdrie and northern Alberta. Only 15 minutes from Calgary International Airport, and 10 minutes from Cross Iron Mills in Balzac. The City of Airdrie offers a diverse young skilled labour force, excellent restaurant and lifestyle amenities. Currently zoned Rural Residential-4 with fenced perimeter, and Phase I Environmental Site Assessment is completed. Dimensions are more or less 330 feet wide X 1,952 feet deep. The local area includes existing executive acreage homes and some commercial development including RV storage, RV repair, Direct Control businesses, and the new Airdrie Regional Park is nearby. Come and check out the possibilities for you. GST applicable. (id:52784)
139, 5201 Dalhousie Drive Nw
Calgary, Alberta
Welcome to The Phoenician! This highly sought-after 18+ adult living complex is ideally located just steps from the Dalhousie C-Train Station, shopping, and restaurants. This 1081 sq. ft. ground-floor unit offers an abundance of natural light and a bright, inviting layout that feels instantly welcoming.Recent updates include new flooring installed in the living room and bedrooms in 2022, as well as a new air-conditioning unit added in 2024, ensuring year-round comfort and modern appeal.Step outside onto your large private patio, surrounded by beautifully maintained gardens—an ideal spot for morning coffee, reading, or quiet relaxation. With direct outdoor access, it’s perfect for those who value both privacy and ease of living.Enjoy the security and convenience of a titled, heated underground parking stall, an assigned storage locker, and additional underground visitor parking for your guests.One of the true highlights of The Phoenician is its wonderful, welcoming community of residents. It’s known for its friendly, social atmosphere, with plenty of opportunities to connect, participate in activities, and build meaningful relationships.The Phoenician is a well-managed complex with meticulously maintained grounds and an impressive list of amenities, including:?• On-site management?• Theatre room?• Games and shuffleboard area?• Library?• Recreation room with fireplace?• Workshop/hobby room?• Exercise room?• Community kitchen?• Car wash?• Guest suiteExperience the comfort, convenience, and strong community spirit that make The Phoenician such a special place to call home. (id:52784)
202 Cooperstown Lane Sw
Airdrie, Alberta
** SELLER SAYS SELL! ** New Price! ** Welcome to this Highly Upgraded Custom Built McKee Home that boasts 2680 sqft with a Fully Finished Basement providing a total of 3818 sqft of Developed Space. This Beautiful Home has 5 Bedrooms, and BACKS ONTO GREENSPACE and PATHWAYS that are a 1 min walk from the Coopers Crossing Elementary School. When you arrive, you will enjoy the Large Private Foyer with a seating bench, and will immediately notice the beautiful Travertine Tile Flooring, 9' Ceilings, and see that the Home is FRESHLY PAINTED. The Front Office is nicely situated so it is Private and has French Doors. You will be impressed by the Oversized Windows that welcome you into the Living Room and Kitchen area as they bathe the Home in Natural Light. The Living Room is quite spacious and has a Feature Wall the Oversized Stone Faced Fireplace. The Kitchen is a Chef's Dream and features Upgraded Appliances including a 5 Burner Induction Cooktop, Built in Wall Oven, Built in Microwave, Stainless Steel Refrigerator, Quartz Countertops, Tons of Full Height a Beautiful Cabinetry with lots of Pot and Pan Drawers, Undermount Lighting, Glass Tiled Backsplash, a Massive Island with seating, and a Huge Walk through Pantry. The Dining area can host a large table. The Mudroom has Built in Cabinetry and opens to the Oversized Garage. The Staircase with Wrought Iron Spindles lead you to the Upper Level that opens to a Massive Family Room with Vaulted Ceilings. The oversized Primary Suite is exquisite with Hardwood Flooring, Vaulted Ceilings, a Reading Nook with Built in Shelving and opens to the Ensuite. The Spa-like Ensuite has a Soaker Tub, Dual Vanities, and an oversized Shower Stall with 3 Showerheads to help you relax and enjoy your escape away. There is also a walk in closet. 3 Additional Bedrooms, Full Bathroom, and Laundry Room complete the Upper Level. The Lower Level was completed by the Builder to keep the decor and cabinetry the same and features 9' ceilings and a Fanta stic Family Room with a Stone Feature Wall with a 120" Projection Screen and Media Equipment, Built in Cabinetry, Huge Dry Bar perfect for all those movie snacks and for storage. There is also a Games area, the 5th Bedroom and a Full Bathroom on the Lower Level. This Amazing Home is Air Conditioned, has a Brand New Furnace and Hot Water Tank (Oct 2025), Water Softener, Sonos System and Speakers throughout, and Vacuum System. The Exterior has a Large Upper Deck with BBQ Gas Line, a Slide for the kids, and has Composite Decking. The Lower Aggregate Patio extends under the enclosed Deck making storage easy and clean. The Home is surrounded by Pet Friendly Artificial Turf making it low maintenance for a busy Family. The Oversized Heated Garage is 19'1" x 25'.7". Coopers Crossing is the Premier Community in Airdrie. Watch your kids walk to school from the Home, and ride their bikes on the back pathway is a bonus. Ensure to watch the tour on MLS or Realtor.ca. (id:52784)
618 10 Street Ne
Calgary, Alberta
Unmatched Downtown VIEWS in Heart of Bridgeland. Perched above city w/sweeping, unobstructed views of Calgary’s skyline - this ONE OF A KIND home is designed for those who love to LIVE & ENTERTAIN in style! Rarely does a property capture BOTH the energy of downtown PLUS the quiet comfort of a private retreat. Over $220,000 invested by current owner. Unique split-level layout reimagined - to allow mn living spaces & walls of windows to FRAME breathtaking views! Imagine hosting friends in the open living room, stepping out onto the balcony as the city lights twinkle, enjoying Stampede fireworks or cozying up by the fireplace - as the skyline glows in the background?! EPIC sunsets!!! Dining area perfect for everyday meals or special occasions. Kitchen offers custom cabinetry, Viking gas range, coffered ceilings, granite & statement eating bar - transition directly outside to enjoy meals/relaxing on your gorgeous private wraparound deck! So peaceful at the back of this home. Did I mention - the Hot tub stays?! Awesome spot to enjoy this PRIVATE oasis - literally in the middle of the city! This home offers a LIFESTYLE. Heated tile flooring in kitchen, primary bedroom/ensuite, main bathroom & laundry room - adds EXTRA comfort throughout. Three bedrooms located on lower levels. Private primary bedroom with 2 piece ensuite offers the same INCREDIBLE CITY VIEWS. Do you WORK from home? Perhaps, make this space your OFFICE! Imagine taking calls, being on ZOOM, booking meetings & reading emails - while looking at the skyline. Second bedroom on this level + 5 piece SPA Inspired bathroom. Head down a level to another bedroom (big windows) + ANOTHER Steam shower, toilet & sink located in dedicated laundry / mechanical / storage area - offers options for multi person living! Recent upgrades include triple-pane tinted windows, newer roof shingles with ice/water shield + new hot water tank installed in 2020—ensuring peace of mind. The oversized, HEATED garage (currently outfitted as a full gym) offers even more options - maybe create separate Airbnb in the back - Zoned RC-2. More office space needed? Showcase/work on vintage/exotic cars? Workshop? Or just park car(s) here! Expansive driveway w/space for MULTIPLE vehicles - make this home as practical as it is impressive. Like to garden or plant - this one is for you! Perfect property for those that want a WOW factor home - without living in a high rise w/condo fees & rules! Mins to downtown, the river, Prince's Island Park, restaurants, amenities, entertainment, shopping, pathways/parks + 15 min drive to airport! Incredible fit for investors seeking luxury short-term rental opportunity, empty nesters ready to downsize from the suburbs to a unique, low-maintenance home, or even families looking to live in one of Calgary’s most sought-after neighborhoods. This Bridgeland gem is a RARE find. Urban lifestyle, unmatched views & endless ways to entertain—this is city living at its very best! (id:52784)
82 Panton View Nw
Calgary, Alberta
Welcome to Panatella Estates, where elegance meets perfection! This EXECUTIVE 4-BEDROOM walk-out with a striking STUCCO EXTERIOR, backs directly onto the ravine and is presented in IMMACULATE SHOW-HOME CONDITION - a home so pristine it feels more like a curated gallery than a home. with a striking stucco exteriorBeautifully crafted and maintained with premium finishes throughout, this home also features a new roof, gutters, and furnace (2025) for complete turn-key peace of mind.Step inside to soaring 9’ ceilings, gleaming engineered hardwood, and a main-floor office/den perfectly suited for working professionals or creative minds. The open-concept design flows seamlessly through a sun-filled living area with a designer fireplace and into a chef-inspired kitchen featuring custom white cabinetry, quartz countertops, upgraded stainless-steel appliances, a striking two-tone island, walk-through pantry, and a gas rough-in for those who prefer a gas range.From the dining area, step onto your sun-drenched dura-deck, thoughtfully equipped with a BBQ gas line for effortless entertaining. Overlooking breathtaking ravine scenery, this tranquil outdoor space extends your living area into nature itself — where morning coffee, golden sunsets, and peaceful evenings transform everyday moments into quiet luxury.Ascend to the upper level where a magnificent vaulted bonus room awaits — the kind of space that draws everyone together. Whether it’s movie night with the family, kids laughing over board games, or quiet moments with a book and a view, this room captures the essence of home.The primary suite is a true retreat — a spa-inspired sanctuary featuring dual vanities, a 10 mm glass shower, and separate his-and-hers walk-in closets for effortless organization. Three additional upper bedrooms are thoughtfully designed with generous proportions, offering plenty of space for family, guests, or a personalized home studio. Convenient upper-floor laundry completes this level, a dding everyday ease to its exceptional comfort.The expansive walk-out basement with 9’ ceilings and plumbing rough-ins offers endless possibilities — whether you envision a private suite, home theatre, or fitness studio, it’s a blank canvas ready for your personal touch. Outside, the property shines with meticulous low maintenance landscaping, and an OVERSIZED garage for added functionality. Backing directly onto the peaceful ravine and walking paths, this home offers the perfect blend of natural beauty and everyday convenience — where scenic morning walks and tranquil evening views become part of your routine. Ideally situated just minutes from schools, parks, the community lake, shopping, restaurants, and major roadways, this location captures the very best of Panorama Hills living. Let's make a deal: Seller Says Buy This HOUSE AND WE WILL BUY YOURS (Terms and conditions apply). (id:52784)
206 Riviera View
Cochrane, Alberta
Welcome to this stunning smart-enabled home in the prestigious community of Riviera, where timeless style blends seamlessly with modern convenience.A bright OPEN-TO-BELOW foyer welcomes you with expansive windows and beautiful EXPOSED CEILING BEAMS that highlight the home’s architectural charm. The main floor offers a dedicated OFFICE, a stylish powder room, and added ease with the NEST SMART SYSTEM. The gourmet kitchen serves as the centrepiece, showcasing UPGRADED APPLIANCES, a gas cooktop with chimney hood fan, an oversized island, and STRIKING FEATURE WALLS. The adjoining living room is warm and inviting with its GAS FIREPLACE and airy, light-toned finishes.Upstairs, a bright bonus room with CUSTOM FEATURE WALLS provides flexible living space. The west-facing kids’ bedrooms offer cozy SHIPLAP DETAILS, while the primary bedroom is a luxurious haven—complete with its own FIREPLACE, TINTED WINDOWS, AUTOMATIC BLINDS, and a spa-like 5-PIECE ENSUITE with soaker tub, tiled shower, and a WALK-THROUGH CLOSET with BARN DOOR and CUSTOM ORGANIZERS.The FULLY DEVELOPED BASEMENT is designed for hosting and relaxation, featuring 9-ft CEILINGS, a WET BAR with BAR FRIDGE, a spacious THEATRE ROOM enhanced by UNIQUE BEAMS, and ABUNDANT STORAGE.Step into your west-facing backyard, PROFESSIONALLY LANDSCAPED with an ELEVATED COMPOSITE DECK and GLASS RAILINGS, PERGOLA, STONE GAS FIRE PIT, and mature trees lining the PIE-SHAPED LOT for enhanced privacy—perfect for relaxing or entertaining.NOTABLE FEATURES: • Multiple custom feature walls• Brand-new air conditioning• Automatic blinds & smart-home integration• Engineered hardwood flooring• West-facing, fully landscaped yardExperience the best of Riviera living—surrounded by natural beauty, river pathways, and a true family-friendly environment. (id:52784)
72 Lewisburg Close Ne
Calgary, Alberta
LET’S BE HONEST—THE SECOND ISLAND CHANGES EVERYTHING. Suddenly there’s room for cereal chaos, laptop cords, and a half-finished science project without losing prep space for dinner. In a world full of cookie-cutter kitchens, this one dares to ask: what if function looked this good? The double-island layout anchors the main floor and proves that design and everyday life can actually get along.TEN-FOOT CEILINGS pull light across every surface, softening the edges and making the space feel calm even when the calendar isn’t. The FULL-HEIGHT FIREPLACE WALL adds quiet definition to the living, while the UPGRADED THREE-PANEL PATIO DOOR opens to an ELEVATED DECK that steps down to a partially fenced yard with NO DIRECT NEIGHBOURS BEHIND—just the kind of privacy that makes morning coffee or late-night barbecue feel like a small luxury. The flow from garage to mudroom to WALK-THROUGH PANTRY to kitchen makes unloading groceries almost satisfying.Upstairs, you arrive in the BONUS ROOM—a bright, open space that catches light from the south stairwell window. From there, FRENCH DOORS lead to the master bedroom, where calm takes over: a SOAKER TUB, DUAL SINKS, TILED SHOWER, and enough space to exhale. Each secondary bedroom includes its own walk-in closet (a rare peace treaty in most families), and the laundry room comes with a built-in counter that turns folding into something you might actually finish.Down below, a SEPARATE SIDE ENTRY and NINE-FOOT FOUNDATION height set the stage for whatever comes next—future development, multi-gen living, or that gym you swear you’ll use. ROUGH-INS FOR A WET BAR, SECOND LAUNDRY, EV CHARGER, AND SOLAR CONDUIT are already waiting, because good planning is invisible until you need it.Outside, durable HARDIE SIDING and clean lines give the home a modern, enduring feel that fits the evolving streetscape of Lewisburg. You can tell this plan was drawn by people who understand how families actually move through a house—and what happens when the y don’t.Book a showing today. It’s the kind of plan that doesn’t need a pitch—just a walk-through. • PLEASE NOTE: Photos are of a finished Showhome of the same model – fit and finish may differ on 72 Lewisburg Close NE. Interior selections and floorplans shown in photos. (id:52784)
71 Somercrest Close Sw
Calgary, Alberta
Price Reduced – Incredible Value in Somerset!Tucked away on a quiet street, this beautifully maintained home offers unbeatable convenience for families. Somerset School (K–4) and Samuel W. Shaw School (5–9) are just a short walk away, with Centennial High School only minutes away in Sundance. Enjoy being steps from Somerset’s popular splash park, multiple playgrounds, parks, and an extensive pathway system, plus easy access to shopping, dining, services, and transit in nearby Shawnessy.From the moment you arrive, you’ll appreciate the charming curb appeal, mature trees, and double attached garage. Inside, a spacious front entry welcomes you into a warm and inviting main floor. The bright living room features hardwood flooring, a cozy fireplace, and large windows that flood the space with natural light. The open dining area flows seamlessly into the kitchen with stainless steel appliances (fridge 2020), ample cabinetry, a large pantry, and a functional eating bar.Step out to the sunny south-facing backyard and enjoy the large wood deck — perfect for summer BBQs and entertaining.Upstairs, newer carpet runs throughout, and the oversized primary suite includes a walk-in closet and private ensuite. Two additional bedrooms and a full 4-piece bath complete this level.The fully finished basement offers excellent additional living space with a large family room, flexible zones for a home office, gym, or playroom, plus a laundry room and plenty of storage.Lovingly maintained and truly move-in ready, this home is a fantastic opportunity in a family-friendly, established community. With a new price adjustment, now is the time to book your showing! (id:52784)
1505, 433 11 Avenue Se
Calgary, Alberta
Welcome to luxury living in the iconic Arriva tower! This move-in-ready 2 bed, 2 bath, 2 parking stall, corner unit boasts panoramic city views and an abundance of natural light through its floor-to-ceiling windows, and is available for immediate possession. Positioned on a high floor, this modern space is designed for both comfort and style, with an open-concept layout that takes full advantage of its prime corner location. The sleek contemporary kitchen is a chef’s dream, featuring quartz countertops, a gas cooktop, integrated refrigerator, built-in oven, and ample cabinetry that keeps the look clean and sophisticated. Entertain in the spacious dining and living area while soaking in Calgary’s skyline views from every angle. Both bedrooms are generously sized, offering excellent separation for privacy. The primary suite is a true retreat with a walk-through closet and a large spa-inspired ensuite that provides extra counter space and a deep soaker tub. The second bedroom is ideal for guests, a home office, or a roommate, complete with its own full bathroom just steps away. Convenience is maximized with in-suite laundry, two titled underground parking stalls, and a separate assigned storage locker — a rare find in urban living! The Arriva is renowned for its top-tier amenities, including a beautiful rooftop patio to enjoy summer evenings, a stylish guest suite for out-of-town visitors, a well-appointed party room, and professional concierge service that adds an extra layer of comfort and security. Situated in the heart of the Beltline, you’re just steps away from Stampede Park, the Saddledome, trendy cafes, renowned restaurants, and the vibrant arts and entertainment scene that downtown Calgary has to offer. Whether you’re a professional seeking a lock-and-leave lifestyle or looking for a spacious urban home, this stunning corner unit is ready to welcome you home. Don’t miss your chance to own in one of Calgary’s most sought-after high-rises — book your private tou r today! (id:52784)

