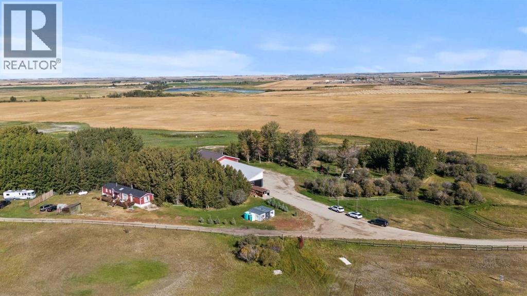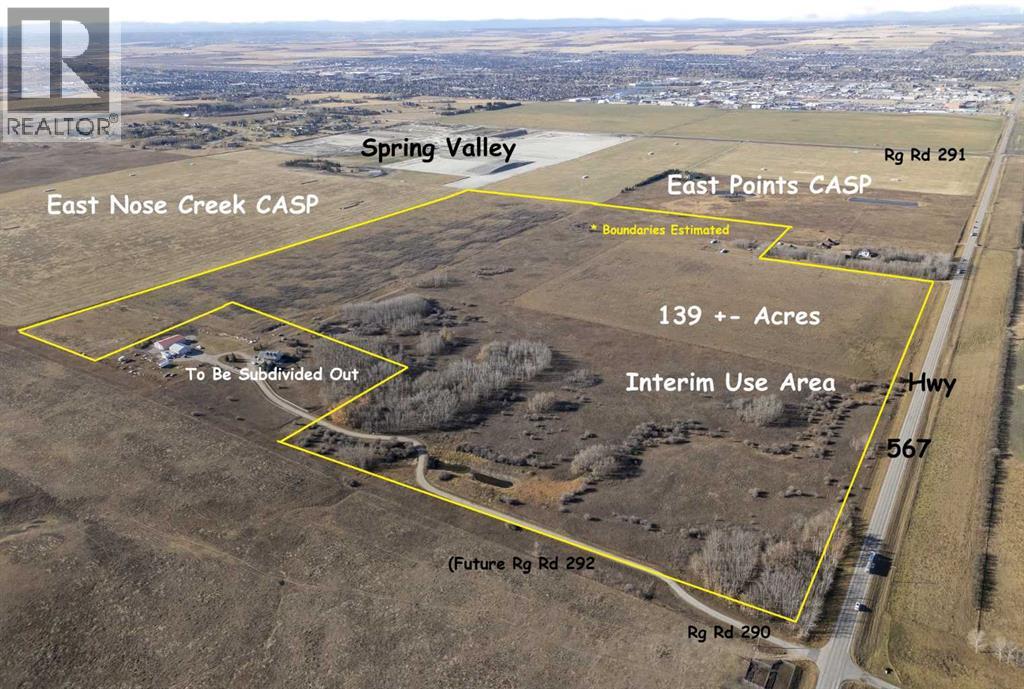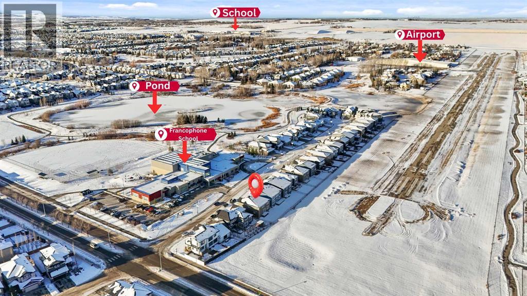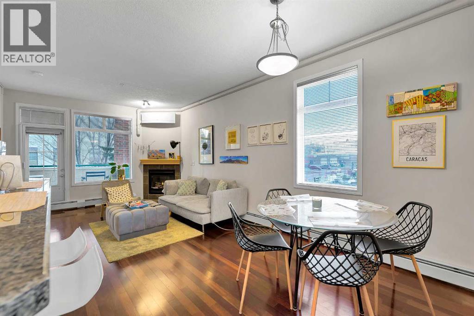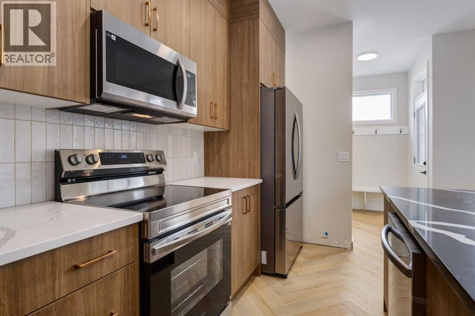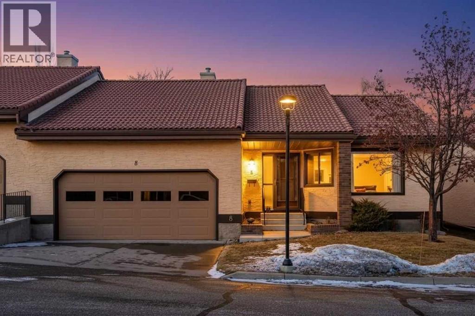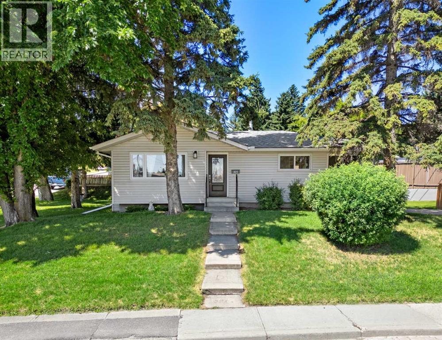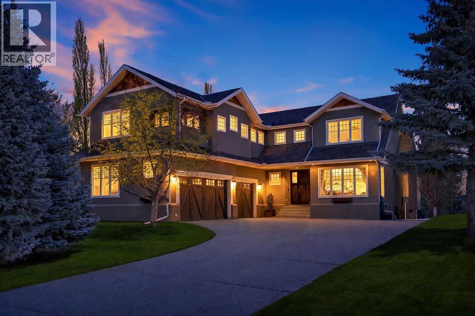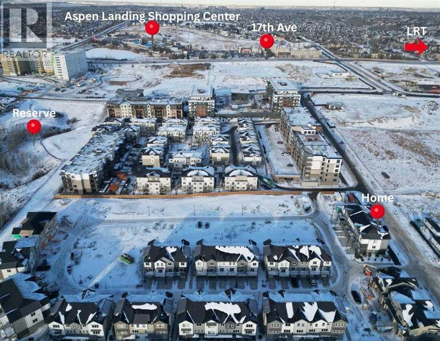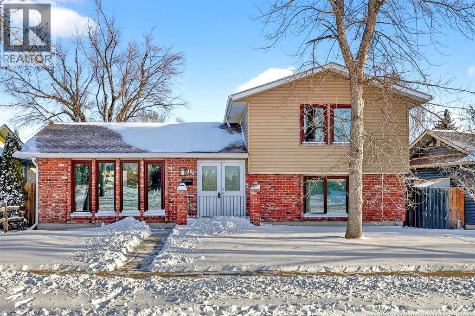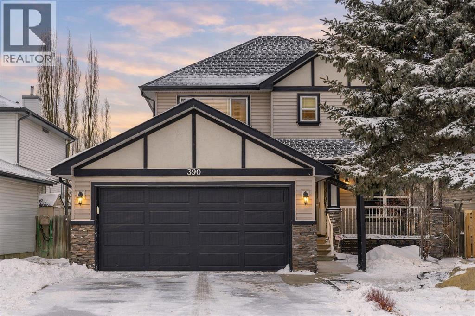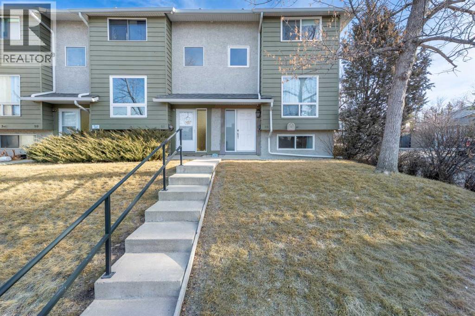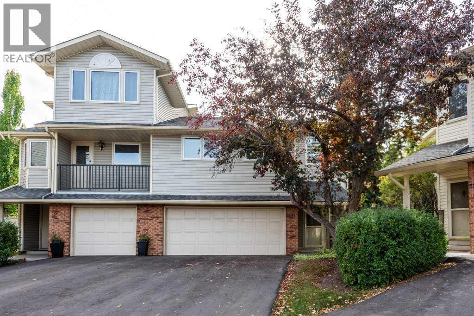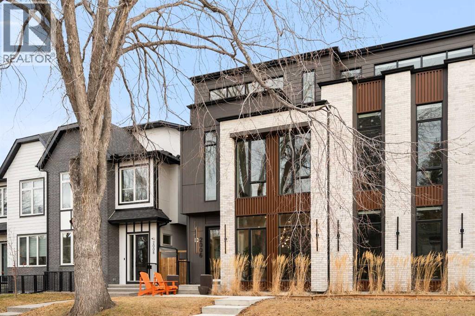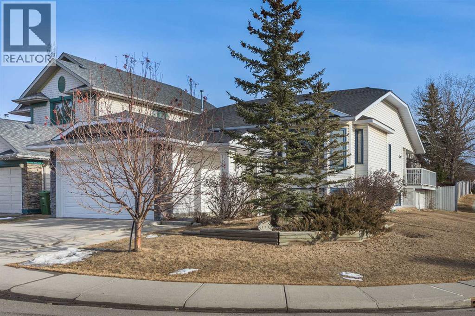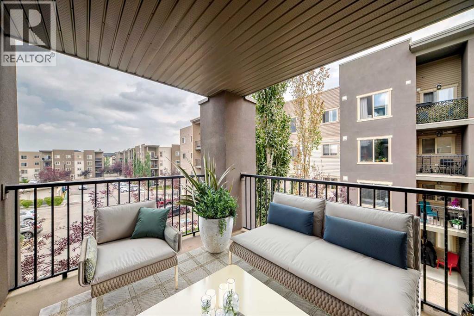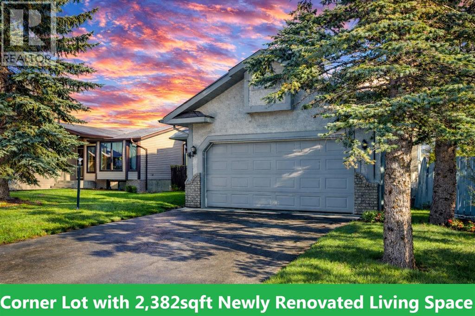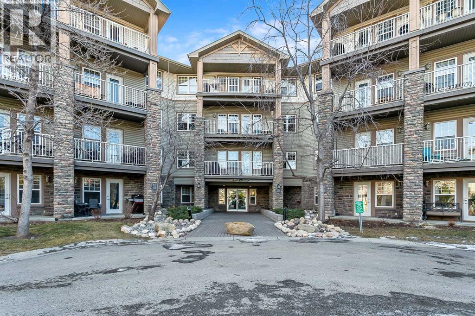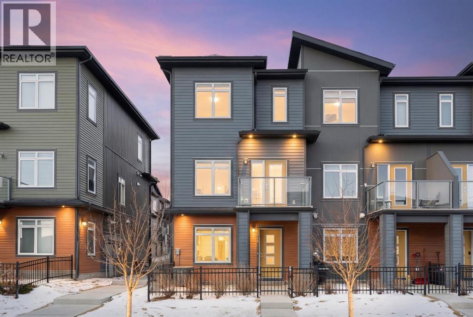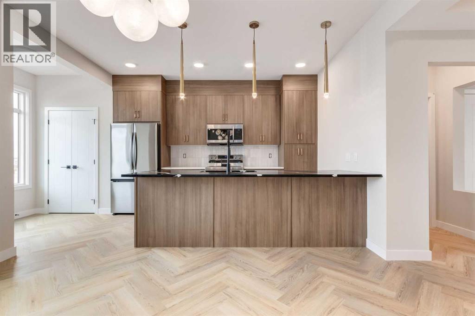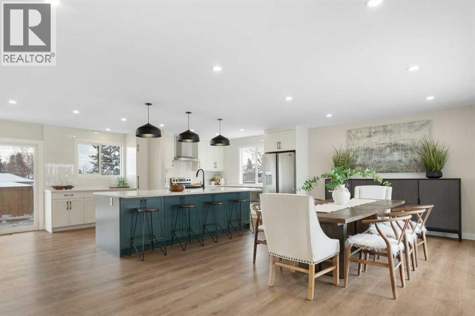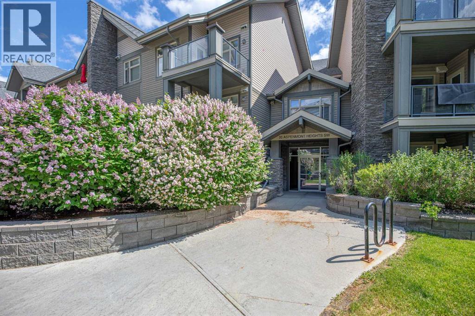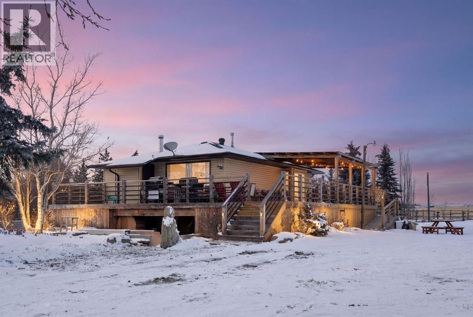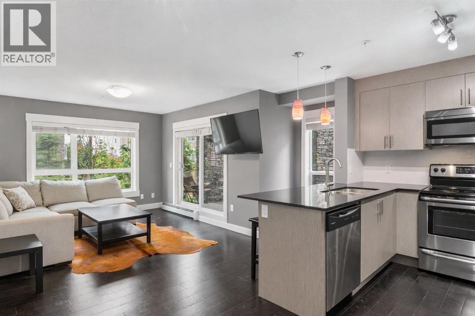244082 817 Highway N
Rural Wheatland County, Alberta
YOUR DREAM ESTATE AWAITS!! Nestled on 13+- acres of picturesque Alberta landscape, this extraordinary property blends seamlessly offering luxury living & unparalleled commercial potential with Rural Business Zoning. Voted TOP 10 FOR OUTDOOR WEDDING VENUES IN AVENUE MAGAZINE IN 2025. The PRIMARY RESIDENCE offers over 4400 sq ft of luxury custom designed living and a SECOND RESIDENCE is a completely renovated 3 bed/2 bath mobile. Soaring ceilings showcase the expansive use of windows and the stunning open to above floor plan. A family centric Great Room boasts an open ended design to capture and maximize your preferred seating arrangements. Masterfully created is a showstopping kitchen and dining area with gleaming full height cabinetry overlaid with marbled quartz and a massive island that features a waterfall design beckoning the finest culinary experts and delivers several areas for preparation and display. For the connoisseur there is a separate coffee station equipped with a sink & dishwasher & full sized pop/water cooler. Bosch appliances include a gas stove, built in microwave and oven, water/ice refrigerator, hood fan and a 2nd dishwasher. A private media room, gym & two pc bath complete the main floor. Ascending to the upper floor your eyes scan and appreciate the vastness of the size of this home and stunning open to below views. Elegantly appointed the primary retreat features a spa ensuite bath with a fully tiled walk in shower, deep jetted tub, double sinks in the quartz topped vanity and a private water closet. The walk in closet includes it's own laundry mates. A massive outdoor upper deck offers panoramic views. Two oversized secondary bedrooms include private access to a five pc bath and separate laundry room. Completing the upper floor is a comfy bonus room and an office. The main house can double as a private retreat or an extension of the attached event venue. The second dwelling is ideal for guest accommodations, bed and breakfast, a manager' s quarters or rental income through a yearly lease or Airbnb opportunities. Combining luxury and privacy coupled with a premier location, this package delivers extraordinary business potential. Boasting a 76'10" x 25'8" WSP constructed wedding and event building with modern lighting, polished floors to dance the night away, and stylish decor, 3 washrooms, fully licensed bar area, COMMERCIAL KITCHEN, space that allows for events to accommodate 250 guests. Romantic and beautifully orchestrated outdoor areas provide natural spaces for intimate gatherings or larger events including corporate events, reunions, retreats and weddings. Whether you are an entrepreneur, investor, or are looking for your new forever home, this fabulous TURNKEY ESTATE & EVENT VENUE will meet your highest expectations & deliver a thriving business opportunity too. ADDITIONAL 74 ACRES FOR SALE ZONED RB ON PAVEMENT 5 MINUTES TO STRATHMORE. (id:52784)
139 Acres Highway 567 Ne
Airdrie, Alberta
139+- Acres inside AIRDRIE, Alberta fronting on Highway 567 and within City of Airdrie Interim Use Policy Area. Located immediately north of the East Nose Creek Community ASP and immediately east of the East Points Industrial Community ASP. Excellent current opportunity for Interim business uses (by permit) and excellent future development potential. Great high visibility location with 1,900 feet fronting Highway 567 (Veterans Boulevard) and bordered on the east by Range Road 290 (future Rg Rd 292 alignment). Sale is SUBJECT TO City approval of the Landowner completing subdivision of a 10+- acre homesite and issuance and registration of new titles for the properties. GST may apply. (id:52784)
6 Ranchers Meadows
Okotoks, Alberta
Discover the epitome of custom luxury in the prestigious aviation community of Air Ranch, Okotoks. Situated on a prime lot backing directly onto the private airstrip, this expansive 2,400+ sq. ft. open to below concept residence offers that feeling of space and light throughout the home. The interior offers a unique opportunity for you to personalize your selections on the interior based off the packages provided to your exact liking. Designed for both grandeur and functionality, this plan features an exterior side entrance, a triple car garage, 3.5 bathrooms, and 4 spacious bedrooms, where notably, every single room features its own walk-in closet. The layout is exceptionally flexible; Bedroom 2 as shown in the plans has the option of being knocked out and added as a bonus room to better suit your lifestyle. Enjoy the tranquility of estate living combined with ultimate convenience, with an UPCOMING shopping plaza just a 8-minute walk away. (id:52784)
207, 5720 2 Street Sw
Calgary, Alberta
RARE Spacious 2 bedroom, 2 bathroom + Den layout *** ENSUITE bathroom and WALK-IN closet in primary bedroom *** Newer Dishwasher, Stove, and Microwave Hood Fan (Approximately 3 Years Old) *** BRIGHT corner unit with natural light *** HIGH CEILINGS *** Gas fireplace *** Central A/C *** GRANITE countertops *** In-suite laundry *** Balcony with gas BBQ hookup *** HEATED UNDERGROUND PARKING and SEPARATE STORAGE Locker, Both Forming Part of the Condo Unit Title. *** Low Condo Fees - $582/month *** All UTILITIES INCLUDED Except Electricity *** Well-managed and well maintained complex *** Steps to CHINOOK LRT station *** Quick Access to Downtown *** Easy Access to Macleod Trail, Glenmore Trail, and Deerfoot Trail *** Walking distance to Chinook mall *** Nearby parks and green spaces *** Walking and biking paths *** Close to SCHOOLS and DAYCARES *** Excellent walkability and transit access *** Strong long-term rental appeal (id:52784)
7189 Rangeview Avenue Se
Calgary, Alberta
Welcome to the Talo by Rohit Homes, a brand new no condo fee home in the southeast Calgary community of Heartwood. This new construction home in SE Calgary includes front and rear landscaping and a completed double detached garage, offering turnkey value rarely found at this price point. Designed for modern living, the main floor features a bright open concept layout with spacious living and dining areas anchored by an oversized kitchen island. The kitchen is ideal for entertaining, everyday meals, and family gatherings. A built-in bench at the rear entry adds practical storage, while the discreetly located powder room enhances functionality. Upstairs, the primary suite includes a walk-in closet and private ensuite, creating a comfortable retreat. Two additional bedrooms, a full bathroom, and a central bonus space provide flexibility for a home office, study area, or playroom. Upper-floor laundry adds everyday convenience. Finished in Rohit Homes’ Neoclassical Revival interior palette, this home blends classic architectural influence with modern finishes for a cohesive look throughout. The unfinished basement offers excellent future development potential to expand your living space over time. Full Alberta New Home Warranty coverage is included. Located in Heartwood SE Calgary, residents enjoy quick access to South Health Campus, Seton YMCA, Calgary Public Library, shopping, restaurants, parks, and planned future schools. If you are searching for a new build home in southeast Calgary with a double detached garage and no condo fees, this home is worth your attention. (id:52784)
8, 118 Strathcona Road Sw
Calgary, Alberta
Welcome to a home designed for comfort, ease, and peace of mind. This beautifully cared-for end-unit bungalow villa is located in the sought-after 55+ community of Horizon Village Strathcona in South West Calgary, where quiet living and a strong sense of connection come together. Here's an opportunity to experience maintenance-free living that features lawn care, snow removal and your garbage and recycling is picked right from your driveway! With over 1,300 sq ft of thoughtfully planned living space, this home offers two comfortable bedrooms and one and a half bathrooms, all conveniently arranged on one level for effortless day-to-day living.The bright kitchen provides generous space and a calm, welcoming atmosphere for relaxed daily routines, while the separate living and dining rooms create quiet, comfortable spaces to enjoy casual time with friends.Step outside to your private deck, a serene spot to enjoy fresh air and quiet moments. The expansive, undeveloped basement provides almost 1,200 sq ft of additional space—perfect for storage now, with flexibility for future needs.An amenities building within the complex supports an active, social lifestyle, while peaceful views of downtown Calgary add to the sense of calm throughout the community. A double attached garage with driveway offers secure parking and room for guests. With a new hot water tank installed in 2022 and a well-managed complex, this home offers a reassuring blend of comfort, simplicity, and lasting peace of mind. Book an appointment to see your future home today! (id:52784)
321 Haddon Road Sw
Calgary, Alberta
*BACK ON THE MARKET" Introducing 321 Haddon Road SW! This beautifully updated bungalow is situated on a desirable corner lot in the well-established community of Haysboro. Surrounded by tall, mature trees, the property offers a serene and private atmosphere. In the hot summer months, the trees not only provide much needed shade and privacy for outdoor gatherings, but it also helps keep the home cool in the summer heat. The exterior has been well maintained with recent updates including the roof (2019), gutters (2024), and eavestroughs (2024). As we step inside the home, we will find that the home has been thoughtfully renovated with great attention to detail. The kitchen (2024-2025) features brand-new, never-before-used appliances, pull-out spice racks, and a convenient pull-out pantry. The 5-piece bathroom (2024-2025) includes a double vanity with generous storage, a new bathtub with custom tilework, and finishing it off with a charmingly designed frosted window. The basement offers great potential, highlighted by a cozy wood-burning fireplace. Additional recent upgrades include a Samsung washer and dryer (2021), a high-efficiency furnace and ductwork (2023), and a hot water heater (2023). With just a 7-minute walk to Southland Station, making downtown commuting quick and convenient. Nearby amenities such as Walmart, Canadian Tire, and Southcentre Mall add to the everyday convenience. This home is a wonderful choice for families, first-time buyers, or anyone seeking comfort, privacy, and a great location in one of Calgary’s most welcoming communities. (id:52784)
311 Rodeo Ridge
Rural Rocky View County, Alberta
OPEN HOUSE: Sunday March 1st (2-4pm). Spectacular four-season luxury living on Calgary’s west edge—where space, privacy, and convenience come together in the prestigious community of Springbank Links. This mature, highly sought-after enclave offers the rare balance of peaceful rural living with easy access to downtown Calgary, top-tier schools, shopping, and amenities—without the maintenance demands of a traditional acreage.Families will appreciate CLOSE PROXIMITY to Springbank Schools (K to 12 with bus service), along with convenient access to Calgary’s leading private schools. It’s a location that supports academic excellence while keeping daily life efficient for busy professionals.Perfectly positioned, the home enjoys SERENE WATER VIEWS of Emerald Bay to the east and unobstructed views of the rolling fairways of Springbank Links Golf Course to the west. Set on a MANAGEABLE ?-ACRE-LOT, it delivers acreage-style privacy with significantly less upkeep.This bright, custom-built home offers 3,971 sq. ft. above grade and over 5,700 sq. ft. of REDEFINED LIVING SPACE across 3 finished levels. Built by owners with a construction background, the home reflects exceptional craftsmanship, intelligent design, and premium materials throughout.Featuring FOUR ENSUITE BATHROOMS, the upper level is perfectly designed for family living. The spacious primary retreat includes a well-appointed ensuite with DUAL SINKS and WALK-IN CLOSETS. Two additional bedrooms each offer private ensuites, while a large laundry room with sink and ample storage adds everyday practicality.The main floor features a stunning CUSTOM KITCHEN with Miele and Sub-Zero appliances, granite countertops, oversized island, and abundant storage—ideal for both daily life and entertaining. A VAULTED LIVING ROOM with a full-height stone fireplace creates warmth and architectural presence, while the formal dining room can easily serve as a sophisticated home office. Expansive windows flood the home with NATURAL LI GHT.The fully developed walk-out level adds flexibility with two additional bedrooms, full bath, large rec/media room, wet bar, and space for a gym, office, or teen retreat.Recent updates include hardwood flooring, bathroom tile, lighting, exterior paint, sundeck, two furnaces, air conditioning, and hot water heater—making this home MOVE-IN READY.Outdoors, enjoy a private landscaped yard and a Reznor-HEATED TRIPLE ATTACHED GARAGE with dog run access. Cut the lawn in half an hour—not half the day.Springbank Links offers championship golf, pickleball courts, year-round dining, and winter trail access for walking, jogging, and cross-country skiing.Great opportunity if you’re seeking TURN-KEY RURAL LUXURY with four-season recreation and an easy downtown commute.Don’t compromise on space to match the market average. Comparable homes are priced up to $500k higher—yet this property delivers the same upscale lifestyle without the premium markup. The equation is simple: buy here, or pay 25% more elsewhere. (id:52784)
2221 81st Street Sw
Calgary, Alberta
IMMEDIATE OCCUPANCY AVAILABLE – GST INCLUDED. Welcome to the Juniper Townhomes in prestigious Springbank Hill/Aspen. This 2-bedroom townhome offers a sophisticated design with an emphasis on natural light and functional space. The ground level features a private yet bright den/home office with a large window and closet, a convenient 2-piece powder room, and direct access to the oversized single attached garage (plus additional driveway parking). The main floor boasts an expansive open-concept layout with 9' ceilings and large windows. A modern chef-inspired kitchen is finished with quartz countertops, a breakfast bar, and professional-grade appliances. Luxury Vinyl Plank throughout! Adjacent to the dining area, large sliding glass doors lead to a full-sized balcony. Upstairs, the primary suite includes a double-access closet and a private ensuite with a glass-enclosed stand-up shower. An additional large bedroom and a second full 4-piece bathroom, as well as upper-floor laundry complete the top level. Perfectly positioned for a quick commute with direct access to Stoney Trail and 17th Ave, with LRT just a short walk away and just across the road from the premium shopping and dining at Aspen Landing. Move-in ready and built for modern living. (id:52784)
168 Midlake Boulevard Se
Calgary, Alberta
LOCATION! Welcome to an exceptional family home in the heart of Lake Midnapore, where year-round recreation and everyday comfort come together. Located directly across the street from the lake entrance, this rarely available 4-bedroom, 3-bathroom floorplan offers the lifestyle your family has been waiting for. Imagine grabbing your skates in the winter or your paddle board in the summer and being on the water in moments. With the lake just steps away and a short walk to the school, convenience and community are at your doorstep. Inside, this warm and welcoming home features gleaming hardwood floors and a thoughtfully updated interior. The bright kitchen is the heart of the home, showcasing granite countertops, and connects to the family room with cozy wood burning fireplace. The updated bathrooms offer contemporary style, including a relaxing jetted tub perfect for unwinding at the end of the day. The spacious primary retreat is designed for comfort, offering double closets, an in-wall air conditioner for added summer comfort, and a full ensuite complete with a walk-in shower. Comfort and efficiency are top of mind with triple pane windows, a high-efficiency furnaces, and tankless hot water. Main floor laundry adds everyday practicality, while the main floor bedroom—currently used as an inventor’s room—offers flexibility as a guest bedroom, office, or creative space. Upstairs and down, there’s room for everyone. The partially developed basement provides additional living space with future potential to customize to your needs. Outside, the large backyard with patio is ideal for summer BBQs and family gatherings. A paved back lane, expansive RV parking, and a double detached garage provide exceptional functionality and storage for all your vehicles and toys. This is more than a house—it’s a place where families grow, memories are made, and every season brings new adventures. Homes in this location and with this layout rarely come to market. Don’t miss your opportunity to live the lake lifestyle in Lake Midnapore. (id:52784)
390 Cove Road
Chestermere, Alberta
STUNNING MAIN FLOOR RENO + WALKOUT BASEMENT + WEST-FACING BACKYARD OASIS — THIS IS THE ONE YOU HAVE BEEN WAITING FOR!!!Welcome to 390 Cove Road, located in one of Chestermere’s most desirable LAKE communities — known for its PRIVATE BEACH, pickleball courts, and quiet, family-focused atmosphere. If you’ve been waiting for a SINGLE-FAMILY home that gives you real space, real upgrades, and real value… THIS IS IT!!Offering over 2712 SQ.FT. OF FULLY FINISHED living space, a WALKOUT basement and an DOUBLE ATTACHED GARAGE, this home IS READY TO GO!! The main floor has been COMPLETELY RENOVATED and features LVP flooring throughout, a beautifully updated half bath and CUSTOM laundry/mud room that is designed for busy family life with both style and function in mind. And then there’s the kitchen… COMPLETELY TRANSFORMED and absolutely GORGEOUS!! Featuring stainless steel appliances, QUARTZ countertops, a stylish tile backsplash, updated cabinetry, a functional island with breakfast bar seating, and a corner pantry — this is the kind of kitchen buyers get excited about. It flows effortlessly into the bright dining nook and welcoming living area with feature floor to ceiling stone FIREPLACE that creates a stunning focal point and is the perfect layout for everyday life and entertaining.Step outside and you’ll see why this home truly stands out. The WEST-FACING backyard has been fully upgraded with a HUGE stamped concrete patio — the ultimate setup for summer nights, entertaining friends, or simply relaxing in your own private oasis. Privacy glass ensures maximum comfort, and the large upper deck gives you even more outdoor living space. Added bonus — LARGE concrete stairs lead from the front of the property directly to the backyard, providing convenient access you don’t often find.Upstairs offers 3 generous bedrooms including a KING-SIZED primary suite complete with a custom WALK IN closet with built ins and spacious 4-PIECE ENSUITE featuring a soaker tub, walk-in sho wer, and modern vanity.The FULLY FINISHED WALKOUT BASEMENT brings incredible flexibility. There’s a dedicated STUDIO space currently being used as a hair salon — complete with a sink already plumbed in. Whether you’re an entrepreneur, creative, or just want a separate workspace, it’s ready to go. You’ll also find a 4TH BEDROOM, bathroom, and a HUGE family room perfect for movie nights or a kids’ hangout zone. This home is the total package and packed with features you will LOVE including A/C, a STUNNING kitchen, WALKOUT BASEMENT, WEST backyard, newer roof & siding, private backyard oasis + MUCH, MUCH MORE!! If you’ve been waiting for a home that offers serious VALUE in a quiet, established neighborhood — this is your opportunity. (id:52784)
96, 6915 Ranchview Drive Nw
Calgary, Alberta
ROOMING HOUSE OR LARGE FAMILY OPPORTUNITY – TURNKEY INVESTMENT Excellent opportunity for investors, large families, or families-of-choice! SO MANY UPDATES in this family-friendly townhome in Ranchlands! The big money has already been spent so you don't have to. 1,720 sf of gorgeous living space. This rare, fully compliant, fully renovated townhouse is currently configured as a rooming house with 5 bedrooms and 2.5 bathrooms, with required approvals from the Condo Board and City of Calgary permits in place. This turnkey property includes multiple full-size refrigerators, and all furniture is negotiable, making it ideal for immediate rental income or multi-generational living. Recent upgrades include a new furnace with central air conditioning, tankless hot water system, new washer and dryer, updated light fixtures, egress windows in both downstairs bedrooms, and fresh paint throughout. A vented kitty closet (!) and backflow preventer have also been installed for added functionality and peace of mind. Main floor appliance bar extends kitchen functionality. The thoughtful layout features five generously sized bedrooms, 4-piece bathrooms on both the upper and lower levels, and a convenient 2-piece powder room on the main floor. Strong income potential, located close to LRT for easy University and downtown access. Ideal for investors seeking rental income (occupy one bedroom and rent the remaining four) or for large or generational families needing flexible living space. (id:52784)
17 Millrise Lane Sw
Calgary, Alberta
Call your Realtor today to view this beautifully updated condo in Millrise, offering over 2,100 square feet of professionally developed living space and a rare double attached garage. From the moment you step inside, you’ll be impressed by the bright and airy open-concept design, featuring vaulted ceilings, large windows, and a cozy wood-burning fireplace that anchors the main living area.The show-stopping kitchen is a true highlight of the home, thoughtfully designed for both everyday living and entertaining. It features a massive central island with quartz countertops, custom soft-close cabinetry, upgraded fixtures, and clever pantry pullouts—all finished with high-quality millwork that gives the space a polished, modern feel.Up a short flight of stairs, you’ll find two generously sized bedrooms, a beautifully finished four-piece main bathroom, a convenient laundry room, and a stylish two-piece powder room. Continue up to the private primary retreat and prepare to be impressed. The spacious loft area is outfitted with custom cabinetry and can be used as a home office, reading lounge, or dressing area. The large primary suite offers a luxurious five-piece ensuite with dual sinks, a walk-in shower, and soaker tub, along with a walk-in closet complete with more custom millwork.The fully developed basement provides even more flexible living space, ideal for a recreation area, home gym, or media room, with a tucked-away nook perfectly suited for a teen’s gaming setup or hobby space.The attached double garage is insulated and features a 220V space heater along with a utility sink—perfect for pet owners or outdoor enthusiasts. Extensive updates throughout the home include central air conditioning, a new furnace and hot water tank installed in 2022, luxury vinyl plank flooring, modern lighting fixtures, pot lighting, and zebra blinds throughout.This home is truly move-in ready and offers the perfect combination of style, space, and functionality in a well-manage d complex. Don’t miss your chance to make it yours—book your showing today! (id:52784)
2006 41 Avenue Sw
Calgary, Alberta
*** OPEN HOUSE: Sun. February 15, 12-2PM *** Located in the highly sought after community of Altadore with exceptional access to parks, shops, coffee spots, dining, local boutiques, and more, 2006 41 Ave SW is a striking modern duplex that perfectly balances luxury, style, and functionality. This home welcomes you with a charming front porch accented by brick pony walls, leading into a bright and open concept main floor designed for both everyday living and entertaining. The spacious dining area flows seamlessly into the gourmet kitchen, featuring an oversized island, sleek quartz countertops, premium appliances, and custom ceiling height cabinetry. The cozy living room is anchored by a gas fireplace with built in shelving, while patio doors open to a private back deck, ideal for effortless indoor and outdoor living. A functional mudroom and convenient powder room complete the main level.Upstairs, the second-floor features two spacious secondary bedrooms. The first offering a gorgeous spa inspired ensuite with a walk-in shower, deep soaker tub, dual vanities, in floor heating, and a spacious walk-in closet. The second bedroom includes its own walk in closet and private bathroom access, while a charming reading nook or office area adds flexibility to the upper floor. A dedicated laundry room completes this level.The third level is dedicated to the primary master suite, creating a private top floor retreat. This luxurious space features dual walk-in closets and a spa inspired ensuite complete with a steam shower, deep soaker tub, dual vanities, heated floors, and in closet built in custom wood wardrobes, offering exceptional comfort and versatility. A bright and open bonus area with a wet bar and access to a private balcony showcasing impressive views further enhances this level, making it perfect for both relaxing and entertaining.The fully finished basement expands the living space with a large recreation room complete with a built in media center and wet bar, an office or gym area, ample storage, a full bathroom, and an additional bedroom with a walk-in closet, ideal for guests or family. The basement also includes in floor heating rough in, offering future potential for added comfort.Additional highlights include AC rough in for future installation and a double detached garage providing secure parking and extra storage. This exceptional property delivers modern luxury, thoughtful design, and everyday practicality in one of Calgary’s most desirable inner-city neighborhoods. (id:52784)
137 Arbour Ridge Heights Nw
Calgary, Alberta
Move-in ready bi-level on a quiet SW CONER LOT in sought-after Arbour Lake, offering OVER 2,400 sq ft of total usable living space, partial mountain views, and sun-filled interiors all day long. Enjoy year-round lake privileges through the Arbour Lake Residents Association, with a private residents-only lake lifestyle including swimming, boating, fishing, and winter skating, plus community programs and events.The bright main level showcases vaulted ceilings, a NEW modern living-room light fixture, and three generous bedrooms. Bathrooms are in excellent condition, featuring a relaxing jacuzzi tub and a separate shower. The heart of the home is the spacious white eat-in kitchen, complete with abundant cabinetry, TWO pantries, and plenty of room for family meals.Downstairs, the fully finished lower level offers outstanding flexibility with TWO additional bedrooms, a large family/living room that can easily convert to a third lower-level bedroom, PLUS an office/den and laundry. Located on a street with local traffic only—steps to the ravine, pathways, and outdoor green space. Updates include NEW upper-level carpet (2026) and fresh paint (2026)on both levels. Radon mitigation system installed proactively for added peace of mind. See the staging photos for a comfortable, family-friendly layout and easy flow. Easy to show—book your private viewing today. (id:52784)
4320, 403 Mackenzie Way Sw
Airdrie, Alberta
-- OPEN HOUSE Saturday Feb 7, 12-2pm -- What a deal! DOWN-SIZERS, INVESTORS, FIRST-TIME HOME BUYERS - Don't miss this opportunity for a CORNER UNIT Apartment in the desirable apartments of Creekside Crossing in Airdrie. Corner Unit means: more space, more windows (feels less like an apartment), more parking and guess what?? this unit is also SOUTHEAST-FACING - letting in all the natural light! When you enter the you have tons of room to take off your shoes and a convenient Den space located right beside - perfect for your at-home office or additional storage. The open floor plan leaves enough room for a large dining table and makes it easy to entertain. Your Kitchen has Stainless Steel Appliances, lovely Granite Counters and Additional Cabinetry has been added for even more storage. The Covered Deck is great to enjoy the outdoors through allllmost all of our seasons, just imagine drinking your morning coffee and watching the sunrise. There are TWO Bedrooms. One is your traditional Bedroom located directly beside a 4-Piece Bathroom - this is perfect for Guests, or Roommates. The Primary Bedroom has its own Walk-through Closet on your way to your 3-Piece Ensuite (with walk-in shower). Laundry is convenient and easy, located right inside your unit. Not many apartments come with 2 PARKING STALLS both of which are underground. They are right beside the elevator making trips to your apartment easy! The building itself couldn't be in a more convenient spot - this is Airdrie's DOWNTOWN. Close to Shopping, Dining, Gas, Tim Horton's and pop onto First Ave to get to HWY 2 easily. If you want this apartment, act fast, the corner units don't last! (id:52784)
624 Shawinigan Drive Sw
Calgary, Alberta
Welcome to 624 Shawinigan Drive — where every detail has been reimagined and every space invites you to live fully. This fully renovated 4-level split sits proudly on a coveted corner lot, offering 2,382 sq ft of beautifully finished living space designed for connection, comfort, and unforgettable moments. From the soaring vaulted ceilings to the fresh modern finishes, the moment you walk in, you feel it — this is home.Sunlight pours through the open-concept main floor, flowing effortlessly across luxury vinyl flooring and into a brand-new kitchen made for gathering. This is where conversations linger, where laughter fills the air, where everyday meals become cherished rituals.The family room, anchored by a cozy wood-burning fireplace, invites you to slow down. Imagine winter evenings wrapped in warmth, or quiet mornings with coffee in hand, gazing out at your private backyard retreat.Step outside and breathe it in. Enjoy beautifully summer retreats in the backyard with mature fruits from the cherry and plum trees, where leafy branches sway gently and sweet harvests await you each season. Picture warm afternoons under soft shade, fresh-picked cherries in your hands, children playing freely, and golden summer evenings that feel endless. This is not just a yard — it’s your sanctuary, your seasonal escape, your gathering place.With 6 beautifully renovated rooms, this home adapts to your life — growing families, inspired workspaces, guest suites, creative studios. A skylit bathroom fills your mornings with natural light, turning everyday routines into moments of serenity.And did I mention the parking? This premium corner lot doesn’t just offer space — it offers freedom. In addition to the double front garage, you’ll enjoy an abundance of extra parking that only a corner property can provide. Room for multiple vehicles. Room for guests. Room for celebrations. No squeezing. No circling for street space. Just effortless access, wide-open convenience, and the quie t confidence of knowing your home was designed with abundance in mind. It’s the kind of everyday luxury you’ll appreciate more than you ever expected.Perfectly located just steps from Shannon Park, the Shawnessy Outdoor Rink, and Samuel W. Shaw School, this home blends community charm with everyday practicality. Even dinner is simple — with a pizza spot and convenience store directly across the street when life calls for ease.Thoughtfully updated. Emotionally inviting. Designed for the life you’ve been waiting for.624 Shawinigan Drive isn’t just a house — it’s where your heart will land and never want to leave. (id:52784)
102, 1414 17 Street Se
Calgary, Alberta
Spacious and bright 2-bed, 2-bath condo with in-suite laundry and 9' ceilings welcomes you home. Freshly painted throughout and an open-concept floor plan offers a great layout. The timeless kitchen features dark cabinetry, newer stainless steel appliances, and a generous eating bar. The dining room can accommodate a large table, while a corner gas fireplace complements the living room. The primary bedroom boasts a walk-in closet and a private 4-pc ensuite, while the second bedroom also has a walk-in closet and a convenient 4-pc cheater ensuite that can be closed off and accessed from the open area. Enjoy an exceptionally private, spacious balcony with south exposure for all-day sun plus a gas line for your BBQ. This isn’t your typical ground-floor unit. Due to grading, the elevated position feels more like a mid-level unit. Convenient titled underground parking and a storage locker make errands effortless. You’re locking up and in your car in under 30 seconds. Skip the gym membership! This well-equipped complex features a large, functional fitness centre and a recreation room. Ideal for gatherings, workouts, or a quiet workspace. Located in Inglewood, Calgary’s historic and vibrant neighbourhood known for its boutique shops, cafés, restaurants, live music venues, craft breweries, river pathways, and proximity to Pearce Estate Park, the Bow River, Harvie’s Passage Lookout, and the Inglewood Bird Sanctuary, you’ll enjoy a unique blend of urban lifestyle and natural beauty. (id:52784)
217 Sage Bluff Drive Nw
Calgary, Alberta
Rarely does a townhouse become available that is this well appointed and is maintained in near new condition. Offered for the first time by the original owner who selected most of the upgrades offered by the builder costing $21,000. This two primary bedroom, 2.5-bathroom end unit offers over 1500 sq. ft. of luxurious contemporary open living space bathed in an abundance of natural light. All levels are above grade. Upon entry, you will step into a large flex room that makes for a great office, exercise, hobby or recreation room. There is an entrance closet, utility room and access to the double attached garage on this level. The main level with 9’ ceiling has a spacious airy bright open feeling, creating an inviting comfortable space for daily living or entertaining friends and family. Step out onto a balcony at either end of this level and enjoy an outdoor cup of coffee, lunch or BBQ. With an east/west exposure, you can choose sun or shade and a calm spot. The open living space offers flexibility of use. Dining options are the island breakfast bar or an open dining area with feature wall. The kitchen is a chef’s delight with upgraded stainless-steel appliances, quartz counters with a marble pattern and lots of cabinet space with tall upper cabinets and a pantry. There is a convenient nook for a main floor workstation and 2- piece powder room on this level. Retreat to the privacy of the upper floor with 2 primary bedrooms, each with its own en-suite bathroom and walk-in closet. The laundry room is conveniently located on this level with full size stacker washer and dryer plus shelves and storage space. This fine home features luxury vinyl plank flooring and tile on both the main and upper levels, knock down ceilings, quartz counters throughout, central air conditioning, triple glazed windows, gas line to the front balcony, a gourmet kitchen and freshly painted walls. Located in one of the best spots in the complex with quick access to both the front door and garage. It is an end unit with extra windows, only one party wall and an extra balcony at the rear. The growing community of Sage Hills offers many services, shopping, public transportation and has quick access to Stoney Trail with the airport to the east and the mountains to the west. Check it out today! (id:52784)
466 River Avenue
Cochrane, Alberta
** Open House at Greystone Show Home - 498 River Ave, Cochrane - Feb. 27th 1-4pm and Feb. 28th 1-4pm ** The Hudson by Rohit offers the perfect blend of style, comfort, and functionality. This home is designed to make everyday living effortless, featuring a rear concrete parking pad and thoughtful layout throughout. The main floor offers an open-concept living space with plenty of natural light, ideal for both relaxing and entertaining. Upstairs, you’ll find 3 well-sized bedrooms, 2.5 bathrooms, convenient upper-floor laundry, and a generous primary suite complete with a walk-in closet and beautifully appointed ensuite.The unfinished walkout basement provides a rare opportunity to customize the space to your lifestyle—whether you envision a home gym, additional bedrooms, a rec room, or a private office. With its smart design, modern finishes, and flexible lower level, the Hudson is a standout choice for anyone looking for a home that can grow with them. (id:52784)
248 Madeira Place Ne
Calgary, Alberta
Welcome to this beautifully transformed 5-bedroom, 4-bathroom home offering over 2,650 sq ft of thoughtfully designed living space. Tucked away on one of Marlborough Park’s quietest cul-de-sacs, the property backs onto an open green space and is ideally located just minutes from schools, CTrain stations, shopping, dining, and major commuter routes.The main floor spans over 800 sq ft and showcases a bright, open-concept layout featuring a spacious living room, dining area, and a chef-inspired kitchen anchored by an impressive 10' × 5' island with extensive storage. The adjacent family room blends modern comfort with character, highlighted by a refreshed original brick feature wall. South- and west-facing windows flood the home with natural light from morning through evening.With five bedrooms and four full bathrooms, the layout is exceptionally well suited for families of all sizes. The upper level offers three bedrooms, including a generous primary retreat complete with an ensuite and dual closets, along with two additional bedrooms and a full bathroom—all enjoying peaceful park views. A fourth bedroom on the main floor, paired with a 3-piece bath and laundry, is ideal for guests or multi-generational living. The fully developed lower level features a large fifth bedroom, an additional full bathroom, and over 700 sq ft of versatile recreation or family space.Notable upgrades include a high-efficiency furnace, a large hot water tank, and smart-home features such as Ring cameras, Wi-Fi light switches, smart locks, and thermostats—delivering comfort, efficiency, and peace of mind.Outdoor living is equally impressive, with a solid, well-built deck off the kitchen, a concrete patio, a private yard, and a newly installed fence accented by a decorative rock area—perfectly suited for a firepit or outdoor gathering space.A rare opportunity to own a home renovated with purpose, quality, and craftsmanship—this is Marlborough Park living at its finest with a recent re duction in price! (id:52784)
223, 35 Aspenmont Heights Sw
Calgary, Alberta
** OPEN HOUSE: Saturday, 28 February at 1:00 - 3:00pm ** It is not often that we get units of this size available. Welcome to a refined main-floor corner unit in the heart of Aspenwoods. Featuring two-bedrooms, two-bathrooms this condo has an open-concept layout filled with natural light and finished with luxury vinyl plank flooring. The kitchen showcases granite countertops, stainless steel appliances, a built-in wine rack, and a convenient breakfast bar.The primary bedroom offers a walk through closet and private four-piece ensuite with soaker tub, while the second bedroom enjoys direct access to a full bathroom, ideal for guests or a home office. Additional features include in-suite laundry, two portable air conditioning units, titled underground parking, and two storage lockers and the unique option to purchase an additional titled parking stall.Residents enjoy excellent building amenities including two fitness centres, a guest suite, and ample visitor parking. Ideally located steps from scenic walking paths and within walking distance to Aspen Landing, with easy access to top-rated schools, recreation facilities, transit, and major commuter routes. (id:52784)
284226 Township Road 254
Rural Rocky View County, Alberta
Welcome to a fantastic 5-ACRE opportunity with a residence(Open House Sat Feb 21 /2pm-4pm)—experience the charm of countryside living just minutes from Calgary’s city limits! This unbeatable location offers a practical blend of space, functionality, long-term value, and the privacy of acreage living—situated just minutes from Stoney Trail, Métis Trail, and the rapidly growing Cornerstone Plaza, with shopping, restaurants, and everyday amenities. A private gated entrance opens onto a fully paved, tree-lined driveway, surrounded by mature evergreens and featuring two newly added apple trees, creating a clean, private, and welcoming approach to the home. The 5-bedroom bungalow boasts a WALKOUT basement, an upgraded kitchen with a sliding patio door for seamless indoor-outdoor living, refreshed bathrooms with spa-like steam showers in the ensuite. The WRAP-AROUND deck is perfect for entertaining friends and family with BBQs or special events while enjoying serene countryside views. An accessible ramp adds functional outdoor living convenience. The property also features a tranquil pond, a productive VEGE-Garden, and a dedicated dirt playground perfect for kids to play safely outdoors. A large BARN/outbuilding currently serves as an oversized garage and workshop—offering ample space for equipment, storage, hobby farming, or future plans. Zoned R-RUR (Rural Residential), this parcel offers flexibility and long-term stability for families, acreage buyers, or investors seeking land in a high-growth corridor. With excellent access to major roadways and city amenities, yet surrounded by open space, privacy, and nature, this spacious acreage combines practical day-to-day living with strong future potential. Don’t miss this opportunity to secure 5 acres in one of Rocky View County’s most desirable and fastest-growing areas. (id:52784)
3115, 240 Skyview Ranch Road Ne
Calgary, Alberta
Two titled parking stalls set this condo apart immediately, one above ground and one in the heated underground parkade, offering flexibility for owners, roommates, or investors and a feature rarely found at this price point in Skyview Ranch. As an added bonus, the seller is covering the first six months of condo fees, creating immediate savings from day one. This corner unit in the Skymills complex offers over 945 sq ft with two bedrooms and two full bathrooms, plus south and west-facing windows that bring in natural light throughout the day. The open-concept layout connects a modern kitchen with quartz countertops and generous cabinetry to the living and dining areas, creating a functional space for daily living and entertaining. Cork flooring adds warmth and comfort, while both bedrooms are well sized, including a private primary suite with its own ensuite and double closets. The west-facing patio with gas line extends your living space outdoors, and the location offers easy access to parks, schools, shopping, transit, and the airport. A strong option for first-time buyers, downsizers, or investors looking for long-term value in Skyview Ranch. (id:52784)

