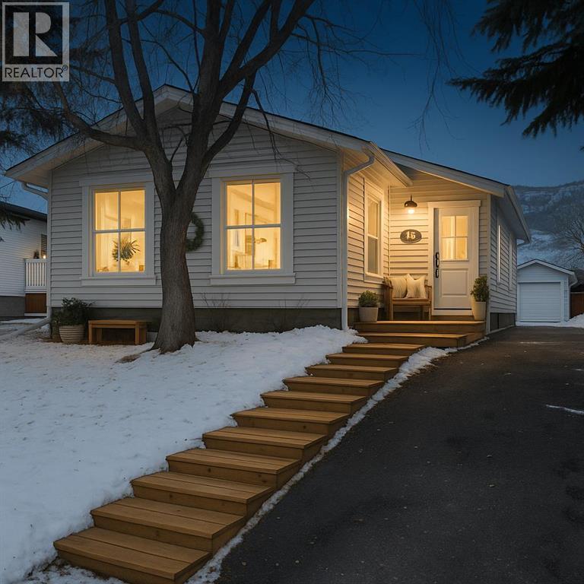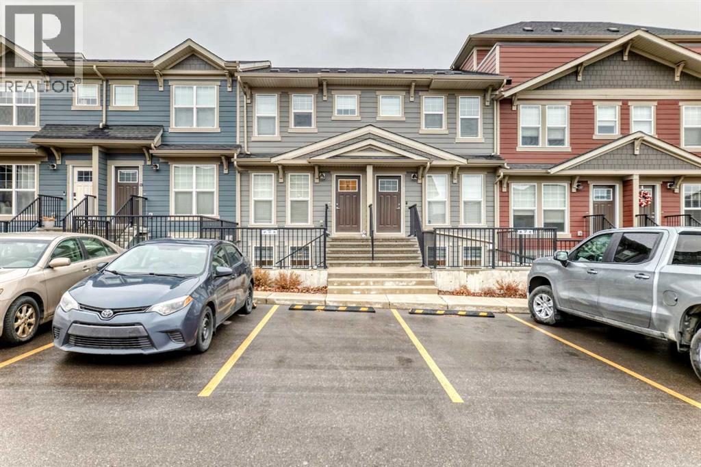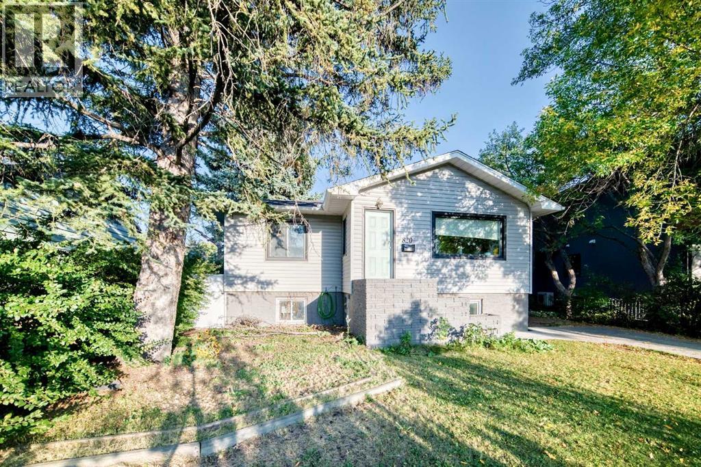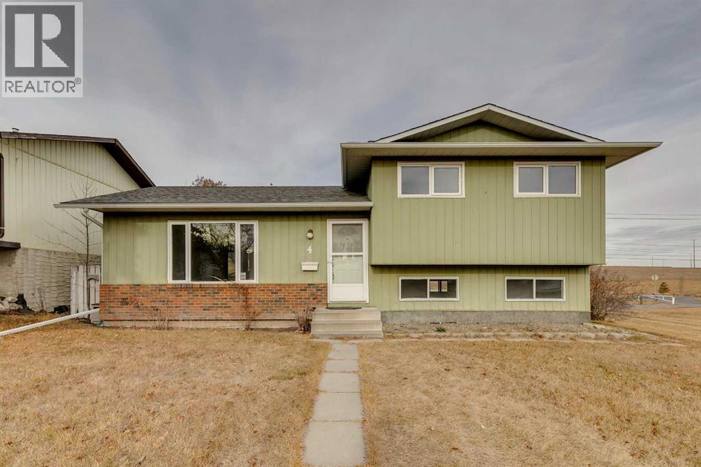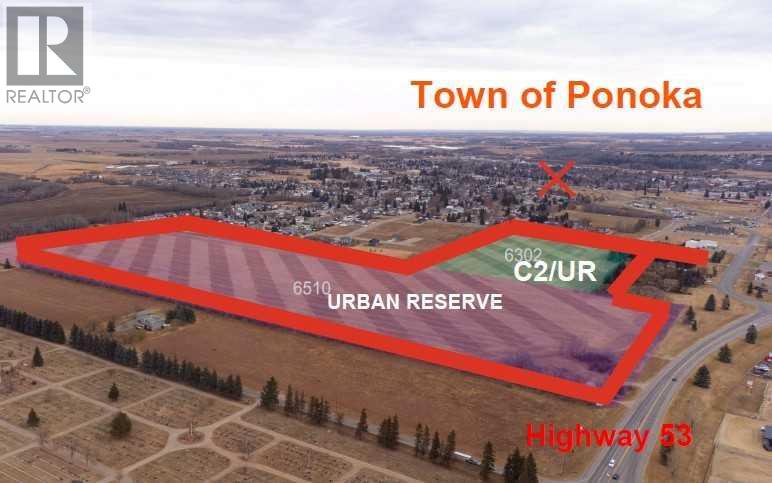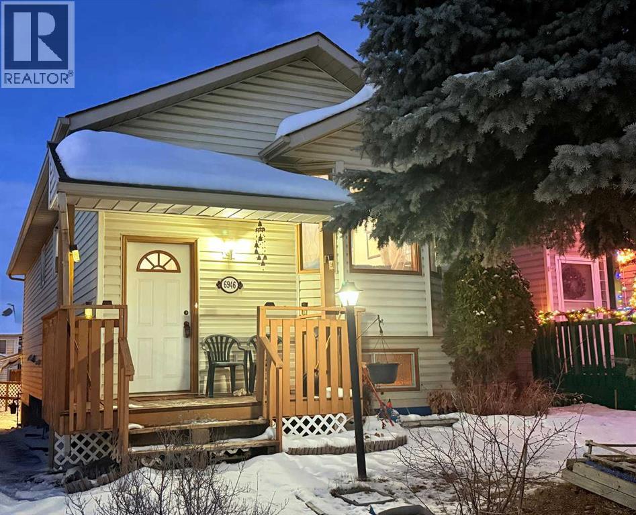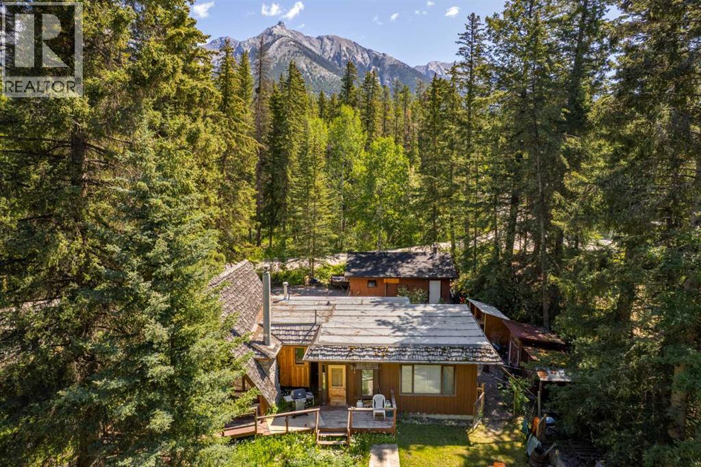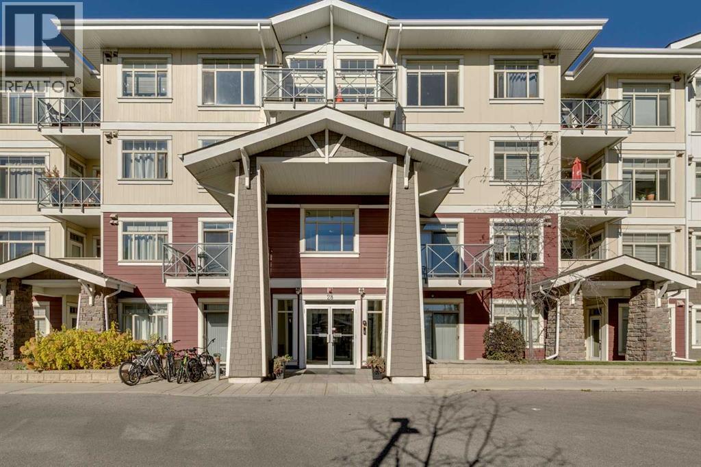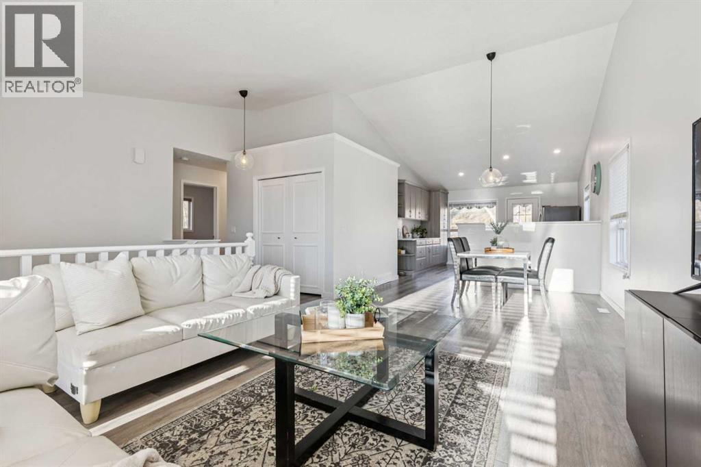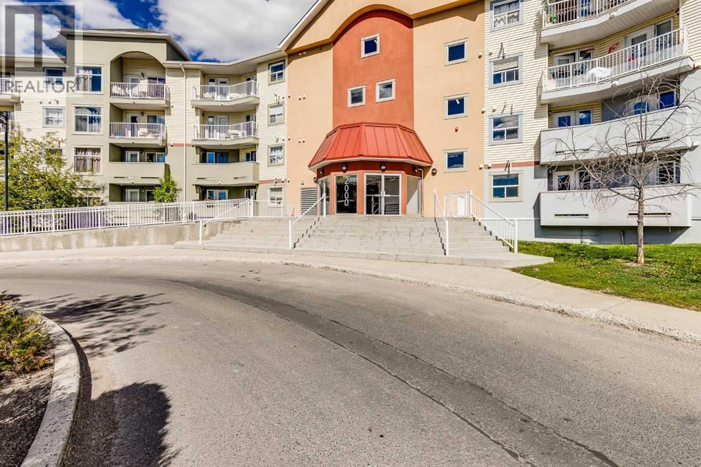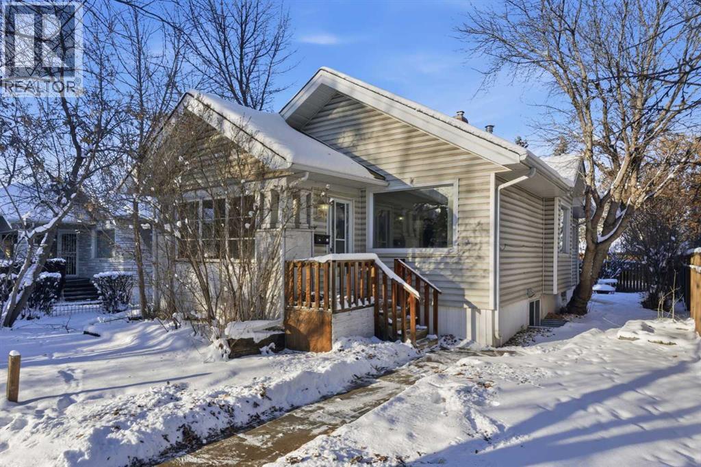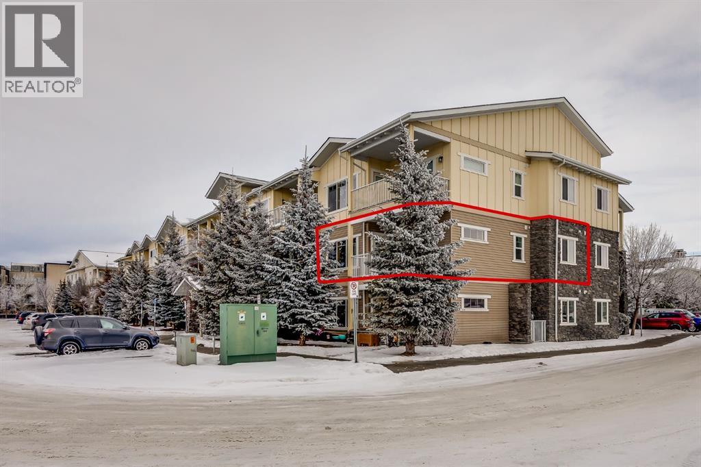46 Benchlands Drive
Cochrane, Alberta
What a location !! Your move to Cochrane starts here. Tucked away on a peaceful, tree-lined street in Cochrane’s charming Old Town East Side, this beautifully renovated 1,250 sq. ft. bungalow offers the perfect blend of modern comfort and small-town serenity. Backing directly onto a tranquil hillside Ravine & Reserve. The setting alone feels like a private retreat. Step inside to an open, airy main floor where wide-plank hardwood flows throughout and natural light pours in through brand-new windows. The stunning new kitchen features quartz counters, a generous island, new appliances, and a seamless sightline over the living and dining areas—all framed by elegant California ceilings. With 3 bedrooms up, 2 fully updated bathrooms, and a convenient main-floor laundry, every inch of this home is designed for effortless living. The primary suite includes its own ensuite, and a massive pantry offers exceptional storage. Both back bedrooms have doors that open onto a sprawling new back deck and additional patio space—ideal for morning coffee, evening gatherings, or simply soaking in the peaceful reserve views. Central air conditioning, a new high-efficiency furnace, updated electrical and plumbing, new blinds, pot lighting, and a fresh H2O tank ensure comfort and reliability throughout. Outside, the appeal continues. The generous 46' x 140' lot is complemented by a newly paved driveway, new sidewalks, a welcoming front porch, gemstone custom exterior lighting, and an oversized 2.5+ car garage with impressive 9-ft ceilings—perfect for vehicles, hobbies, or additional storage. The finished lower level expands your living space even further and offers endless versatility, along with abundant storage for everything you need to tuck away. Located just minutes from parks, schools, and downtown Cochrane—only four minutes to every convenience—you’ll have the best of both worlds: peaceful living with quick access to everything you need. A beautifully updated home, a prime location, and a lifestyle you’ll love—this is your opportunity to make Cochrane home. Perfect for a small family, a couple looking to downsize or the perfect home to retire to. Renovation was approx $100,000. PHOTOS ARE ACTUAL, BUT VIRTUAL FURNITURE HAS BEEN ADDED FOR POTENTIAL BEFORE AND AFTER IDEAS (id:52784)
152 Cranbrook Square Se
Calgary, Alberta
Low Condo Fee Townhome | 2023 BUILT | 3 Large Bedrooms | 2- Full Baths | Grand Living Space | High Ceilings | Open Floor Plan | L-shaped Kitchen | Quartz Countertops | Stainless Steel Appliances | Stacked Laundry | Large Windows | Large Concrete Patio w/ BBQ gas line | Assigned Parking Stall. Welcome to this one level townhome in heart of Cranston’s Riverstone community. It consists of 3 large size Bedrooms / 2x4PC Bath / High ceiling throughout the unit with over 1,057 SQFT of living space. This immaculately presented townhome is the perfect addition to any INVESTMENT PORTFOLIO or for a FIRST or SECOND TIME HOME BUYER. This affordable condo features: spacious kitchen with ton of cabinetry with Quartz countertop and tile backsplash, all STAINLESS-STEEL appliances. It also consists of large bright windows letting in a TON OF LIGHT in the unit, MASTER BEDROOM with ENSUITE & large closet, second and third spacious bedrooms, GREAT SIZE LIVING AND DINING ROOM. For FLOORING: Luxury vinyl plank flooring throughout the living room, dining room and kitchen, and carpets with thick underlay in the bedrooms for your comfort. ADDED BONUS, comes with 1 Assigned PARKING STALL right in front of the Unit. Pets allowed (Condo board restrictions apply), location is exceptionally close to schools, medical, dental, banks, strip mall, cineplex, restaurants, parks and playgrounds and all amenities. Exceptionally close to Deerfoot Hwy, Stoney Hwy, Parks, Golf Course, Bow River walking trails and transit access. Enjoy the perks of the Cranston Clubhouse just a 5 minutes drive from your doorstep. Come see it before it's gone! This condo will not last long, call to book your tour today! (id:52784)
820 9a Street Ne
Calgary, Alberta
INVESTOR ALERT! Welcome to 820 - 9A Street NE! This property is move in ready and zoned RC-2 with almost 48' of frontage and over 1800 sq ft of living space! There is a spacious living room and upgraded kitchen with island, Stainless Steel Appliances including a gas stove, pot lights and track lighting! There are two bedrooms and a full bath on the main! The lower level is fully developed with two additional bedrooms, a four piece bath (dual sinks) and laundry! The yard is fully landscaped with mature trees and shrubs along with a large deck, making a very private backyard oasis! There is a double detached heated garage, with back alley access! This is a great investment property, move in ready, don't miss the opportunity! (id:52784)
4 Lake Huron Place Se
Calgary, Alberta
Welcome home to this original owner, move-in ready 4-level split tucked into a quiet cul-de-sac in Lake Bonavista Downs. Set on an oversized lot with green space adjacent, the home blends timeless charm with thoughtful updates. The sunlit main level showcases a large living room and a dining room that opens to the backyard through sliding garden doors, all anchored by rich maple hardwood flooring. The kitchen features warm maple cabinetry, while fresh paint and new carpet throughout the home add a crisp, welcoming feel.Upstairs, you’ll find three comfortable bedrooms served by a 4-piece bath. The lower main level offers an additional 421.98 sq ft of living space in the form of a spacious family room, perfect for movie nights or play space, plus a storage closet with a bathroom rough-in for future update options. The lowest basement level is mostly unfinished, providing excellent storage now and exciting potential for future development.A standout feature is the oversized, heated, and insulated garage with an automatic opener—ideal for hobbies, storage, or a workshop—complete with a roof redone in 2020 and added insulation in 2022 for year-round comfort. The home’s furnace was replaced in 2010 for added peace of mind. Proudly maintained by the original owner, this home has enjoyed sensible updates over the years, including fresh interior finishes and mechanical improvements. Outside, the expansive yard invites gardening, entertaining, and play, while nearby green spaces make daily strolls effortless. Living in Bonavista Downs means easy commuting to the city centre with quick access to Deerfoot Trail and Macleod Trail, plus unbeatable convenience to Fish Creek Park just to the south. This well-cared-for property is ready for its next chapter. (id:52784)
6510 Hwy 53 Highway
Ponoka, Alberta
Prime Development Land spanning 70.70 acres with Area Structure Plans, offering a strategic opportunity for land development. The two parcels, 6510 Hwy 53 (Urban Reserve, 53.27 acres) and 6302 48 Avenue (C2 Commercial / Urban Reserve, 17.43 acres), are available for a large contiguous parcel, providing over 70 acres for a master-planned community in Ponoka or can be sold individually. The site features flat topography, excellent development flexibility for staged capital construction, and options for commercial, single-family, and multi-family residential projects. The NW5-43-25-W4 lands offer a short- to medium-term development opportunity in the Town of Ponoka, with existing services nearby, residential neighbourhoods in proximity, and strong frontage potential along key transportation routes. This parcel is uniquely positioned for a mixed-use concept combining commercial, medium-density residential, and single-family housing, with superb access and visibility along Highway 53 and underground services nearby. Explore the supplements for more detailed information on the ASP outline plans, including sanitary sewer and water main concepts, as well as grading and storm water management concepts. Seize this development opportunity now or hold it for the future! (id:52784)
6946 Laguna Way Ne
Calgary, Alberta
Welcome to this beautiful bi-level home, featuring a vaulted ceiling and three spacious bedrooms on the main floor. The main floor also boasts an exterior side door adjacent to the dinning area. With abundant natural light, hardwood flooring on the main floor and stairs, and 2.5 bathrooms, this property is a great find. The fully developed walkout basement includes an illegal suite with a separate entrance, offering potential for rental income. Its prime location near various amenities adds to its appeal, also making it an attractive investment opportunity. (id:52784)
77 Grotto Road
Harvie Heights, Alberta
Here’s your chance to own something truly special - an oversized corner lot tucked into one of the most coveted pockets of the Rockies: Harvie Heights. Perfectly positioned between Canmore and Banff, this property doesn’t just offer a place to live, it offers a lifestyle people dream about. Wake up to sweeping, unobstructed mountain views. Step outside into crisp alpine air and total calm - no crowds, no noise, just that pure Rocky Mountain stillness that’s getting harder and harder to find. From your doorstep, you’re seconds to endless hiking and biking trails, minutes to world-class skiing, and only a quick 5-minute drive from the Banff National Park gates. Need amenities? Canmore has everything you need, just down the road. This tight-knit, low-density community also gives you access to a Community Hall, outdoor skating rink, tennis court, and playground - your own little mountain village vibe. Zoned for single-family homes only, Harvie Heights is one of the last places in the Bow Valley where you can build exactly what you want: that modern adventure retreat, a warm and cozy cabin, or your full-time mountain home base. Opportunities like this almost rarely hit the market. If you’ve been waiting for the perfect mix of privacy, views, and unbeatable location, this is the one. Your mountain escape is calling. (id:52784)
111, 28 Auburn Bay Link Se
Calgary, Alberta
Tremendous opportunity and affordability for a first time buyer or investor...Welcome to Stonecroft at Auburn Bay—where comfort meets convenience in one of Calgary’s most desirable lake communities. This recently modernized and updated ground-floor, one-bedroom plus den condo offers a bright and open layout with 9-foot ceilings and durable laminate flooring throughout. The kitchen features sleek quartz countertops, modern stainless steel appliances including a brand-new, never-used stove, and seamless flow into the living room with electric fireplace, where large windows and a patio door fill the space with natural light. Step outside to your oversized patio, offering the rare bonus of private outdoor access right from your home, with the added benefit of a built-in gas line; your barbecue dreams just came true! The bedroom includes sliding doors to the patio, a walkthrough closet with built-in shelving, and direct access to the full bathroom for an ensuite experience. Just inside your front entry offers a cozy den with privacy door for stay at home work days and can also offer alternative of extra storage too. You’ll love the thoughtful touches like in-floor radiant heat, an in-suite washer and dryer (less than a year old). This unit also includes a heated, secure underground parking stall and an assigned storage locker for added peace of mind.Beyond your door, enjoy the unbeatable location across from South Health Campus and moments from the Seton YMCA, Cineplex VIP, restaurants, and shops—everything you need is right at your fingertips. As part of the Auburn Bay community, you’ll have year-round lake privileges with access to the private beach, walking paths, and a vibrant, welcoming neighbourhood that truly feels like home. You are going to love living here! (id:52784)
36 Riverview Drive
Cochrane, Alberta
Welcome to this beautifully renovated bi-level home in the highly sought-after community of Riverview — perfectly positioned along the 4th Tee of the Cochrane Golf Course! With stunning views, modern upgrades, and a location that blends relaxation with convenience, this is an exceptional opportunity to live in one of Cochrane’s most cherished neighbourhoods. Extensively UPDATED beginning in 2024, this home combines modern finishes with an unbeatable location and a functional family layout.Step inside to find fresh updates throughout, including NEW CEILINGS, NEW PAINT, NEW WINDOWS, NEW CABINETRY, NEW TILE, and LUXURY VINYL PLANK FLOORING on both levels. ALL POLY B REMOVED! The bright, open main floor features VAULTED CEILINGS and a welcoming living room. The modernized kitchen is equipped with NEW 2024 APPLIANCES—fridge, range, and dishwasher—making it move-in ready.The main level offers three bedrooms, including a spacious primary bedroom complete with a WALK-IN CLOSET and updated 3-piece ENSUITE featuring QUARTZ COUNTERS. The additional bathrooms throughout the home have also been refreshed.Downstairs, the FULLY FINISHED BASEMENT anchored by a charming WOOD-BURNING FIREPLACE in the Rec Room also includes two additional bedrooms, UPDATED FLOORING, and a dedicated OFFICE—perfect for work or study. Don’t miss the fun “GAMES CAVE” tucked under the stairs! A Central vac is roughed in for future convenience.Outside, enjoy incredible privacy with NO NEIGHBOURS BEHIND and a stunning view of the golf course. The newly built DOUBLE-TIER VINYL DECK is the perfect spot to relax, entertain, or watch golfers tee off. A beautifully updated bungalow in one of Cochrane’s most scenic locations—this is Riverview living at its best! (id:52784)
2332, 700 Willowbrook Road Nw
Airdrie, Alberta
KNOCK KNOCK… welcome home.This bright, freshly painted two-bedroom, two-bath condo offers comfort, privacy, and easy living in one of Airdrie’s most walkable communities. Located on the 3rd floor with a west-facing balcony, it’s the perfect spot to unwind and enjoy sunset light at the end of your day.The thoughtfully designed open floor plan places the bedrooms on opposite sides of the home—each with its own 4-piece bathroom—ideal for roommates, guests, or a home office setup. New wood doors add a warm, freshly painted throughout, while generous storage and countertop space make cooking in or ordering out equally enjoyable.You’ll appreciate the convenience of in-suite laundry plus extra storage, and the rare bonus of two assigned parking stalls (#261 & #388).Set in the welcoming Willowbrook community, enjoy scenic pathways that lead toward the downtown core, peaceful creekside walks, and a neighbourhood that invites you outdoors year-round. From local restaurants and cafés to transit, Airdrie Gateway Shopping, Creekside Crossing, and the nearby golf course, everything you need is close at hand.Whether you’re a first-time buyer, downsizing, or investing in Airdrie’s growing market, this condo offers a lifestyle that’s easy to love—and hard to leave.See it for yourself. Book your showing today. (id:52784)
310 10 Avenue Ne
Calgary, Alberta
This home sits on a massive 50x120 ft lot in Crescent Heights, in a great location just off Edmonton Trail with quick access toward Centre Street. The main level offers two bedrooms, one bathroom, and a bright kitchen and living space. The basement has its own full kitchen, separate laundry, one bedroom, one bathroom, and a private entrance that leads to a shared landing, giving access to either the upper or lower level.You’re only minutes from downtown and just a short walk to Edmonton Trail, where you’ll find amazing local restaurants, cafés, and amenities. Whether you’re looking for a place to call home, an investment property, or future redevelopment potential on a wider lot than most neighbours, this property offers a range of possibilities in one of Calgary’s most convenient inner-city communities. (id:52784)
3201, 4 Kingsland Close Se
Airdrie, Alberta
Immediate Possession Available on this Gorgeous END UNIT - 2 Bedroom and 2 Bath Condo with a South Facing Balcony. When you are arrive, you will immediately notice the great lighting from the Oversized South Facing Window and fantastic Kitchen that has been recently updated with BRAND NEW REFINISHED CABINETRY, Stainless Steel Appliances, Built in Pantry, Granite Countertops, and a Large Island. The Open Concept Living Room allows great space for furniture and a Dining Room Table. The Primary Bedroom is 13'7" x 12'11" and opens to a walk through his and hers closets and the Ensuite with a Shower Stall. The Second Bedroom can fit a Queen sized Bed. There is also a Full Bathroom, and a Laundry Room with storage space. Enjoy all the views and the Sun with the Larger South Facing Balcony that has a Gas line for your BBQ. This Beautiful Condo also has separate storage in the basement. This Well Managed Condo has an amazing Courtyard with Gazebo area for the residents to use. CONDO FEES Include water, heat, sewer. You pay the electricity. Located close to Restaurants, Grocery, Entertainment and quick access to QE2. This condo is ready for you to make it yours. (id:52784)

