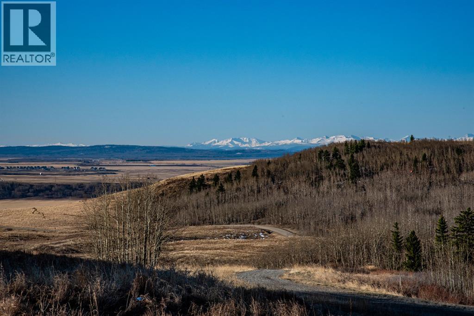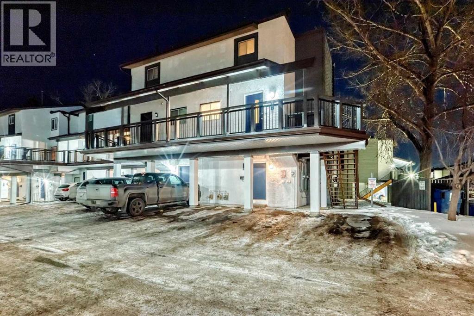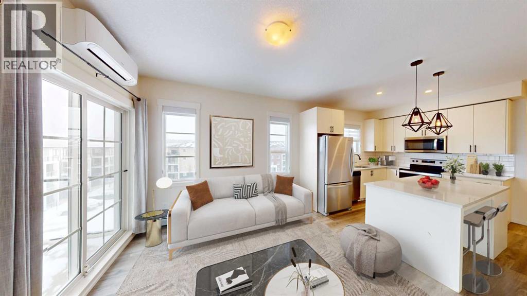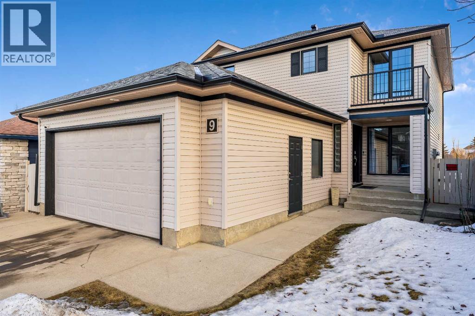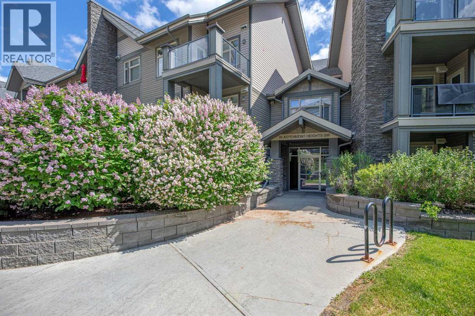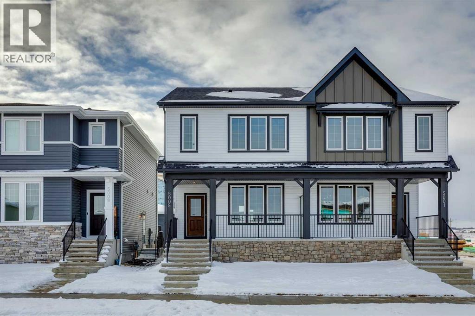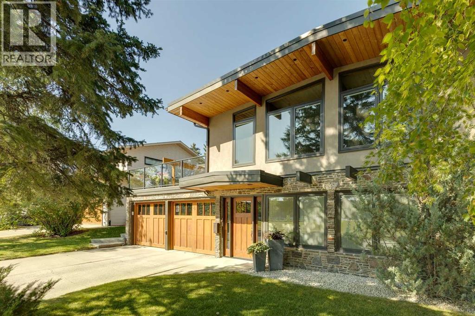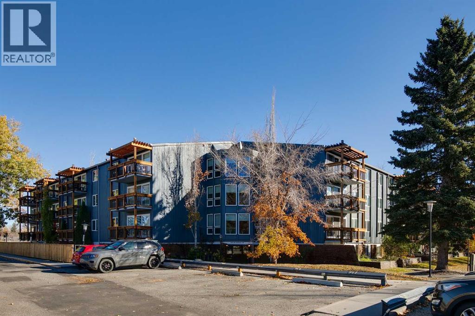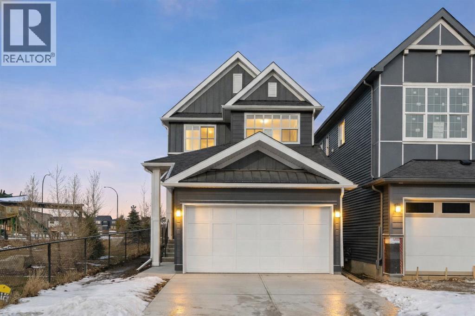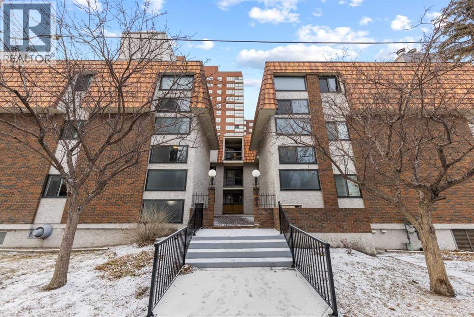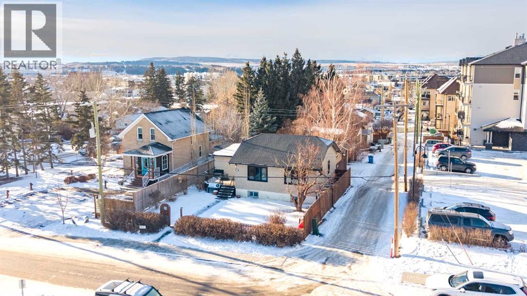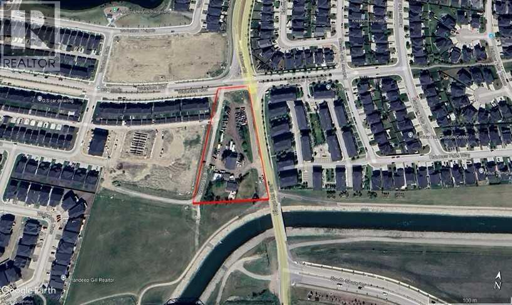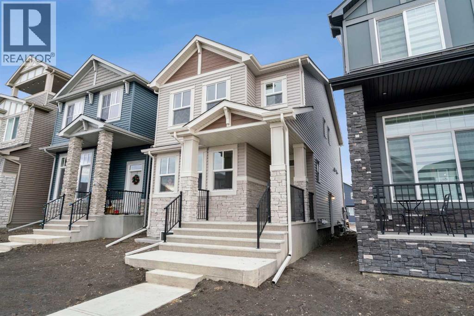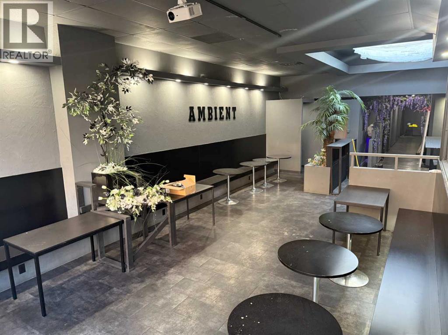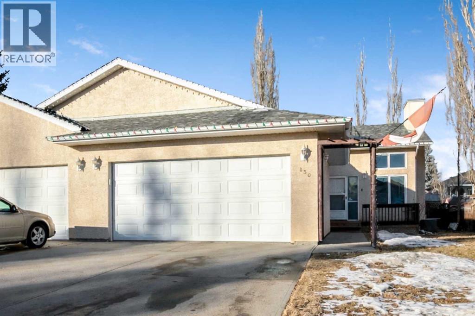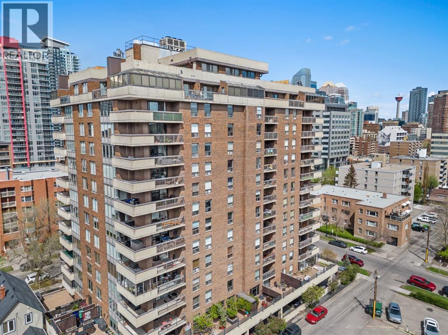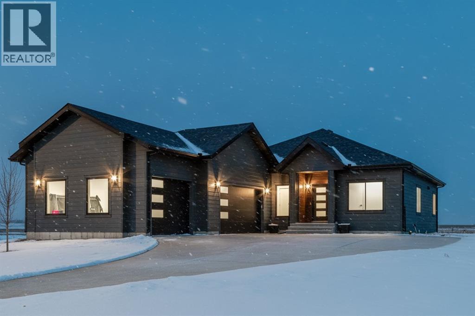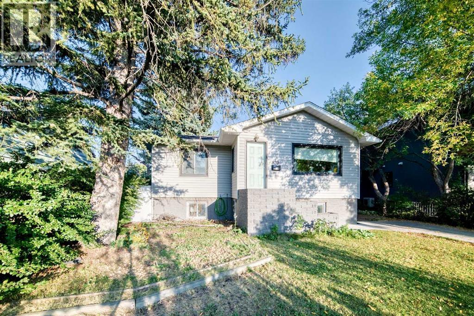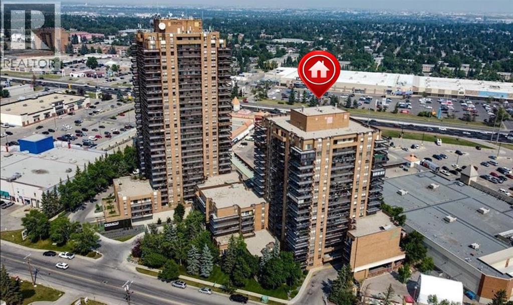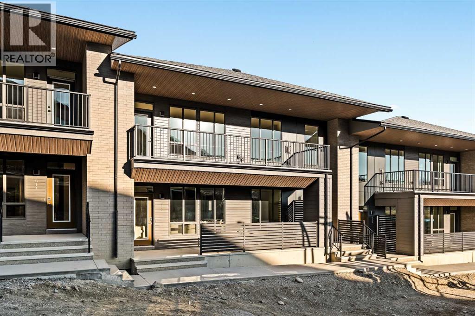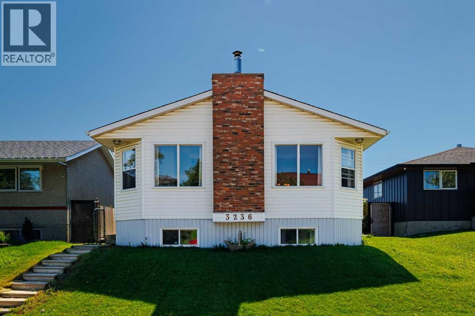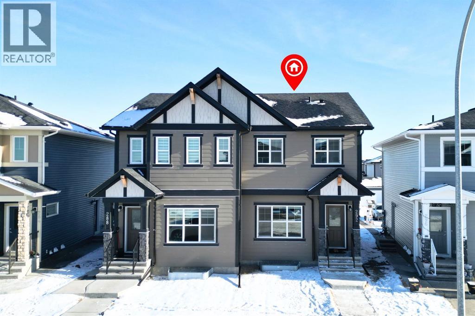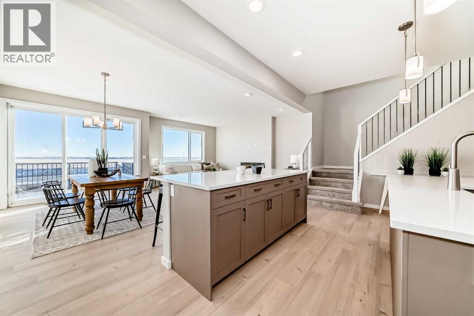260100 Glenbow Road
Rural Rocky View County, Alberta
Escape the city and discover the epitome of tranquility with this remarkable property boasting panoramic mountain views and rolling hills adorned with native grass and trees. Overlooking the expansive Glenbow Ranch provincial park, immerse yourself in nature's splendor.Investors or as your personal future personal property this offering is a 20-acre R-RUR parcel, ripe with development potential. From maintaining it as a single lot to subdividing into a max of five 4-acre lots (subject to Rocky View County guidelines), the possibilities are endless. Available utilities include ability to drill for well water or convenient access to a water co-op adjacent to the south property line plus power is available on the eastern property line and natural gas line runs North to South along the length of the property. A gravel road connected to Glenbow Road and built to municipality standards is included with this purchase. Just minutes from the charming town of Cochrane and a mere 30-minute drive to downtown Calgary, experience the perfect fusion of rural serenity and urban convenience. Don't let this opportunity pass you by. Contact us today to make this property yours! (id:52784)
112, 2520 Palliser Drive Sw
Calgary, Alberta
Welcome to this beautifully updated two-bedroom townhouse, ideally located in a well-maintained Southwest Calgary complex that has recently undergone a thoughtful exterior refresh. Updated in 2020, this home offers a truly turnkey opportunity with modern finishes and a warm, inviting feel throughout.The main living area is anchored by a cozy fireplace with a classic mantel, creating a natural focal point and an ideal space for relaxing evenings or casual entertaining. The layout is both functional and comfortable, allowing the home to live larger than expected. A standout feature is the oversized, exceptionally private patio — a rare and valuable extension of the living space. Whether you’re enjoying quiet mornings with coffee, hosting summer dinners, or simply soaking up the privacy, this outdoor area offers flexibility and charm rarely found in townhouse living. Upstairs, the two well-proportioned bedrooms provide comfortable retreats, while the thoughtful updates ensures the entire home feels cohesive, current, and easy to maintain. The recent updates to the complex further enhance curb appeal and long-term value, offering peace of mind for owners and visitors alike. Set in a convenient location with easy access to amenities, green spaces, and major routes, this townhouse is an excellent fit for first-time buyers, or investors looking for a move-in-ready property with lasting appeal. (id:52784)
2403, 298 Sage Meadows Park Nw
Calgary, Alberta
6 MONTHS OF PRE-PAID CONDO FEES! Welcome to Sage Hill Park and this beautifully modern, corner unit, prestigiously located on the top floor. As you enter you will notice the gorgeous vinyl plank flooring and custom-built 8 foot high doors that accentuate the 9 foot ceilings. The stylish white kitchen is perfectly complemented by the quartz counter tops, subway tile backsplash, stainless steel appliances, upgraded lighting, and island with additional storage and space for seating. The vinyl plank flows through the open concept kitchen and living room and into the primary bedroom. The primary bedroom was redesigned to allow for a walk-through closet with built-in storage, leading to the full ensuite. The second bedroom is across from the other full bathroom. With air conditioning, in-suite laundry, a nice size balcony, two titled parking spots and additional storage, this unit offers luxury, comfort and convenience. One stall is located in the heated parkade, and the second stall is outside across from the front door of the building. Sage Hill Park is ideally located near many walking paths, ponds, loads of shopping choices like Costco and T&T, and just minutes from the Stoney Trail ring road. Book your showing today! (id:52784)
9 Hidden Valley Crescent Nw
Calgary, Alberta
Welcome to this beautifully upgraded, fully developed family home offering 2,942 sq. ft. of refined living space, ideally situated on a quiet street and backing directly onto green space with a walking path just steps from your backyard. With 4 bedrooms and 4 bathrooms, sunny south exposure, and an open-concept design, this home delivers elegance, comfort, and exceptional functionality.The main living areas are bright and spacious, featuring soaring 17' ceilings in the living room that flood the space with vibrant daylight. Thoughtfully designed for modern family living and entertaining, the open-concept layout is filled with an abundance of natural light. Extensive upgrades throughout the home add both style and substance, including all-new flooring and appliances (December 2021), creating a contemporary, move-in-ready interior. Custom blinds (March 2022) further enhance the space with a polished finish while offering privacy and light control.Step outside to your private outdoor retreat featuring a new deck (May 2022) overlooking tranquil green space—ideal for hosting guests, relaxing, or enjoying family time. The improved yard includes perennial flower beds, berry bushes, and thoughtful landscaping upgrades, providing year-round beauty and functionality.This home has been meticulously maintained with major capital improvements already completed, offering exceptional value and long-term peace of mind. Significant updates include new plumbing throughout (November 2021, no Poly-B), attic insulation upgraded to R50 (November 2025) for enhanced energy efficiency, new shingles (October 2025), new eavestroughs (November 2025), and garage door weather stripping and bottom seal (January 2026). Additional comfort upgrades such as central air conditioning (May 2022) and updated sinks and faucets further elevate the home’s quality and livability.Ideally located minutes from schools, shopping, and everyday amenities, with quick access to Stoney Trail and Deerfoot Trail an d close proximity to the airport—perfect for executive and commuting families seeking convenience without compromising tranquility.An exceptional opportunity to own a beautifully maintained, well-constructed family home offering quality, comfort, and long-term value in a premier location. Do not miss out on this property, book your private showing today. (id:52784)
223, 35 Aspenmont Heights Sw
Calgary, Alberta
** OPEN HOUSE: Saturday, 14 February at 1:00 - 3:00 pm and Sunday, 15 February at 2:00 - 4:00pm ** It is not often that we get units of this size available. Welcome to a refined main-floor corner unit in the heart of Aspenwoods. Featuring two-bedrooms, two-bathrooms this condo has an open-concept layout filled with natural light and finished with luxury vinyl plank flooring. The kitchen showcases granite countertops, stainless steel appliances, a built-in wine rack, and a convenient breakfast bar.The primary bedroom offers a walk through closet and private four-piece ensuite with soaker tub, while the second bedroom enjoys direct access to a full bathroom, ideal for guests or a home office. Additional features include in-suite laundry, two portable air conditioning units, titled underground parking, and two storage lockers and the unique option to purchase an additional titled parking stall.Residents enjoy excellent building amenities including two fitness centres, a guest suite, and ample visitor parking. Ideally located steps from scenic walking paths and within walking distance to Aspen Landing, with easy access to top-rated schools, recreation facilities, transit, and major commuter routes. (id:52784)
5005 Harmony Circle
Rural Rocky View County, Alberta
**** Contemporary design meets everyday ease in this large 1,694 ft² duplex by Broadview Homes in Harmony. The three-bedroom, two-and-a-half-bath design showcases a bright, open plan that connects the kitchen, dining, and living areas for easy everyday living and entertaining. Quality finishes run throughout, with an appliance package that includes a stainless-steel gas range, dishwasher, hood fan, and built-in microwave. Upstairs, the private primary bedroom features a walk-in closet and a well-appointed ensuite, joined by two additional bedrooms and a second full bath. The unfinished basement with a SIDE ENTRANCE is ready for your personal touches including rough-in for a future bathroom. Step outside to a large rear deck that extends your living space for summer relaxation or hosting. Set within vibrant Harmony, with access to lakes, parks, golf, pathways, and world-class amenities, this home offers an exceptional lifestyle in one of Alberta’s most desirable communities. Photos are representative. (id:52784)
8 Vardana Place Nw
Calgary, Alberta
OPEN HOUSE SATURDAY FEBRUARY 14TH - 1PM TO 4PM. Perfectly positioned on a quiet cul-de-sac in Varsity Village, this exceptional raised bungalow offers a rare blend of privacy, openness, and connectivity. The home faces a large open green space and soccer fields adjacent to École Terre des Jeunes, creating an expansive and unobstructed outlook, while the school grounds begin several yards to the west. The rear of the property backs onto the neighbourhood pathway system—ideal for walking, cycling, and easy access to surrounding green spaces.Extensively renovated, the home features a stunning custom kitchen designed for both daily living and entertaining. Solid wood cabinetry, granite countertops, and premium appliances include a Fisher & Paykel gas cooktop, Bosch double ovens, Miele dishwasher, oversized KitchenAid refrigerator, and a full-size bar fridge. Natural gas hookups to both decks further enhance outdoor entertaining.Two expansive decks extend the living space outdoors. The front deck offers vinyl flooring with glass railing and open views across the green space, while the walk-out rear cedar deck provides privacy, a wind screen, and views of the landscaped yard and pathway beyond. Mature trees and shrubs contribute to the home’s established character.Inside, large windows and exposed wood beams create a bright, welcoming atmosphere and highlight the home’s architectural character. Hardwood flooring on the main level, updated lighting with dimmer controls, generous closets, and multiple living spaces support both comfort and functionality. Two natural gas fireplaces add warmth, while built-in speakers, custom cabinetry, and office desks enhance everyday living.The primary suite features a walk-in closet, blackout blinds, a soaker tub, separate shower, and heated floors. Additional highlights include air conditioning, water softener, humidifier, two forced-air furnaces, a heated oversized double garage with ample storage, and a large storage area beneath the rear deck.Located in Varsity Village, residents enjoy generous lot sizes, excellent schools at all levels, proximity to the University of Calgary, Market Mall, University District amenities—without the density—and convenient west-side access to downtown and the mountains. Welcome home! (id:52784)
625 Britannia Drive Sw
Calgary, Alberta
A rare offering on Britannia Drive, this exquisite estate captures the essence of modern luxury with over 4,600 square feet above grade of thoughtfully designed living space. Every element has been curated with precision—from its statement steel entry door to the seamless flow of sun-filled interiors overlooking the south backyard.The main level blends warmth and sophistication through its open design and natural textures. Expansive windows flood the home with light, highlighting brushed cashmere hardwood floors, exposed timber accents, and rich custom millwork. The kitchen is a showpiece in both style and function, featuring professional-grade appliances, Caesarstone countertops, an oversized island, and a butler’s pantry with stand-up freezer. The adjoining dining and great room, framed by a gas fireplace, invite effortless entertaining and relaxed everyday living. A well-appointed main-floor office with built-ins provides privacy and focus.The second level is dedicated to rest and retreat. The primary suite features dual walk-in closets, a spa-inspired ensuite with steam shower and freestanding tub, and a private balcony that welcomes morning light. Two additional bedrooms—each with ensuite baths and custom walk-in closets—offer comfort and independence. A bonus room with a gas fireplace opens to a front balcony with downtown views, while an additional flex space adapts perfectly to a home office, playroom, or study nook.The third floor is an adaptable hideaway ideal for guests, teens, or a media lounge, complete with a built-in bar and Murphy bed desk.The fully developed lower level enhances the home’s entertaining appeal, offering heated concrete floors, a glass-enclosed wine cellar, a wet bar, and an expansive recreation area. A private living quarters with kitchen, laundry, and full bath provides private accommodation for a nanny, extended family, or guests.Outdoors, the south-facing backyard is designed for easy enjoyment with multi-level decks and newl y added turf—perfect for low-maintenance living.Car enthusiasts will appreciate the heated, oversized triple garage with capacity for up to five vehicles when equipped with lifts, offering ample space for storage and collection.Additional features include three fireplaces, concrete stair treads, 9- and 10-ft ceilings, a hidden loft above the laundry room, and exceptional built-ins throughout.Perfectly positioned near the Elbow River pathways, The Glencoe Club, Calgary Golf & Country Club, top schools, and downtown’s finest amenities, this Britannia Drive residence offers an extraordinary lifestyle in one of Calgary’s most distinguished settings. (id:52784)
131, 820 89 Avenue Sw
Calgary, Alberta
Ideal property for the elderly person or young family! This ground floor unit backs onto a greenspace and has a large private patio. The parking stall is right out front of the main door and there is a ramp to the door. The complex offers an outdoor swimming pool, clubhouse and 2 tennis courts. There is a laundry room on the second floor with 4 washers and 4 dryers but many have added in suite laundry in the oversized storage room in the unit. There is an elevator that takes you directly to the laundry room The balcony rails have recently been done in a timber and metal combination and give the building a fantastic look. The living room is an excellent size for entertaining and is very bright thanks to the new sliding door to your deck. Good size eating area just off the kitchen perfect to host the holiday dinners. Tons of countertop working area in the galley style kitchen with white European cabinets. Huge master bedroom with a good size closet with organizer and an updated window. The second bedroom also offers a new window and closet organizer. Perfect for an office, guest bedroom or workout area. 4pc bathroom has been updated and has a large countertop area. Great access to the bus and LRT. Time to stop paying rent!! (id:52784)
659 Buffaloberry Manor Se
Calgary, Alberta
Welcome to 659 Buffaloberry Manor SE - a home that feels as grounded and intentional as the community it belongs to. Set in Logan Landing, one of Calgary’s thoughtfully planned new neighbourhoods, this home is positioned RIGHT BESIDE A PARK and green space, offering a rare blend of natural connection and modern convenience. The curb appeal is clean and inviting, and from the moment you step inside, the interior palette sets a quiet, calming tone. Warm wood-look LVP flooring carries you through the main level, where soft neutrals and natural textures create a sense of flow and ease. The kitchen is designed for real living: open, welcoming, and finished with light cabinetry, quartz-style countertops, and a gently textured backsplash that adds just enough visual interest. You'll receive a $6974 appliance allowance to select your desired appliances at the builder's supplier. The main living space offers loads of natural light with the park-facing windows, blending indoor comfort with outdoor possibility. Whether it's slow mornings at the dining table or summer evenings on the deck, the connection to nature is felt throughout. A dedicated OFFICE at the front of the home offers a quiet place to work or study, tucked thoughtfully away from the main living area. A large pantry, loads of closet/storage space, 2 pc powder room and mudroom complete the main level. Upstairs, the layout continues to shine with three well-sized bedrooms, including a bright and spacious primary suite. The ensuite feels serene and spa-like, with soft tones and classic finishes. A WALK-IN CLOSET and UPPER LEVEL LAUNDRY add convenience, while the central hallway offers privacy between rooms. The two secondary bedrooms are perfectly sized and share a 4-piece bath, ideal for growing families or guests. Downstairs, the basement is ready for your future plans. With a SEPARATE SIDE ENTRY and rough ins for a future legal suite (subject to approvals and permits from the city) there’s room to add value and f unction. This home comes with a DOUBLE ATTACHED GARAGE featuring a 50/240v plug for a future electric car, as well as a conduit for future solar panels, making everyday routines smooth and efficient. Life in Logan Landing means more than just a home. It’s walkable streets, open skies, and the comfort of knowing your neighbours. It’s being steps from playgrounds, bike paths, and future schools and amenities. Whether you’re starting fresh or growing into your next chapter, this home offers the perfect balance of nature, design, and possibility. Come see it in person and feel what makes this place so special. *Some photos are virtually staged* (id:52784)
301, 305 25 Avenue Sw
Calgary, Alberta
Welcome to Howsyth Court, the hidden gem of Mission, one of Calgary’s most vibrant and sought after inner-city communities. This top floor corner unit offers an exceptional layout with 2 bedrooms, 2 bathrooms, plus a spacious DEN that can easily function as a third bedroom or home office.Completely refreshed with all new granite countertops and updated hardware in both the kitchen and bathrooms, this home also features new kitchen cabinets, luxury fixtures throughout, and a custom closet organizer in the primary walk-in closet, elevating both style and functionality.With south exposure, this unit is flooded with natural light all day long, creating a bright and airy atmosphere. An additional east-facing window in the kitchen adds even more sunshine to the heart of the home. At an impressive 1,377 sq. ft., this is a rare find for condo living, offering space that truly feels like a home.The expansive primary bedroom includes a walk-in closet, a full 4-piece ensuite, and access to its own oversized private balcony. The kitchen provides ample storage, a built-in breakfast island, and now shines with its brand-new cabinetry and premium finishes. The living area flows seamlessly into the large den, ideal for flexible living. In-suite laundry with extra storage adds everyday convenience.Step outside and enjoy the unbeatable location, just moments from the Elbow River, scenic parks, 4th Avenue amenities, cafés, shops, restaurants, grocery stores, river pathways, the Stampede Grounds, and LRT station. The tennis courts ensure your view from the two massive balconies remains open and unobstructed.Complete with one heated underground parking stall, this beautifully upgraded condo delivers the perfect blend of space, luxury, and location.This is truly the ultimate inner-city lifestyle. (id:52784)
313 Ross Avenue
Cochrane, Alberta
Located in Cochrane, this commercial bungalow in a residential style setting offers a flexible workspace suitable for a variety of business uses. Currently occupied by a professional services office, the property is laid out to accommodate both open work areas and private rooms. Added feature for this property included for a live/work setup. Zoned C-T (Commercial Transition) approved uses include professional and business offices, financial and health services, childcare and day home operations, artist studios, personal services, select retail uses, and home occupations (Class 1 & 2). The main level includes a functional kitchen and dining area with stainless steel appliances, a spacious office near the entry, two additional office or meeting rooms, and a 4-piece bathroom. The fully finished lower level provides a large open workspace, two enclosed rooms, a 3-piece bathroom, and a dedicated laundry area with sink and storage. A fenced backyard with patio and mature landscaping offers outdoor space for staff, while the front porch and maintained yard create a professional first impression. The property offers central air conditioning for year-round comfort and a single detached garage for added convenience. This unique mixed-use property combines residential comfort with the functionality of a commercial space. (id:52784)
240187 Rainbow Road
Chestermere, Alberta
This property represents a rare opportunity to capitalize on the shift toward luxury condominium living. With limited supply of new, high quality developments in the area, a well-designed project here has the potential to stand out as a signature address and achieve premium absorption rates. 1.) Prestigious Location– Ideally situated in a sought-after neighbourhood with convenient access to major routes, shopping, dining, recreation, and transit. 2.) Strong Market Demand– Increasing appetite for high end, lock-and-leave lifestyles makes this site ideal for boutique condos that attract professionals, downsizers, and investors. 3.) Design Potential– Spacious site allows for an architecturally striking build with underground parking, luxury amenities, and premium finishes to command top market value. 4.) Lifestyle Appeal– Close to green spaces, walking paths, and community amenities, this is the perfect setting for exclusive urban-style residences without sacrificing tranquility. Note: The owners are licensed associates in the province of Alberta and hold a personal ownership interest in the subject property. (id:52784)
17 Creekview Manor Sw
Calgary, Alberta
Welcome to 17 Creekview Manor SW! This brand new build by award-winning builder Cedarglen Homes has it all. With timeless curb appeal and a concrete front veranda perfect for morning coffee or evening chats, this home makes a warm first impression that lasts. Inside, the thoughtful layout unfolds with clean lines and bright finishes that let the natural light shine. The main floor flows beautifully with an open-concept layout where the great room, dining nook, and kitchen connect with ease. QUARTZ countertops pair with full-height cabinetry to create a refined and welcoming kitchen that’s as functional as it is beautiful. You’ll receive a $9600 appliance allowance to select all of your desired appliances from the builder’s supplier! The dining area is spacious and makes the perfect spot for those who love to host. A 2 pc powder room can also be found on the main level and the mudroom bench adds a practical touch just off the back entry. Step outside to the completed deck with stairs down to a spacious yard and 20'x20' gravel parking pad - ready for future garage plans. Upstairs, the layout is designed with real life in mind. The spacious primary bedroom features a large closet and private ENSUITE (offering double sinks, quartz counters & walk-in shower), while two additional bedrooms and a full bathroom offer room to grow. UPPER FLOOR LAUNDRY is tucked thoughtfully between the bedrooms and connects to the primary walk in closet for added convenience! Downstairs, the LEGAL 2-BEDROOM SUITE opens up endless possibilities. With its own SIDE ENTRANCE, full kitchen, laundry, and bathroom, this fully self-contained space is ideal for extended family, rental income, or a comfortable space for guests. Whether you live in it, rent it, or host loved ones, this suite is move-in ready and full of opportunity. Throughout the home, the interior feels elevated with warm LUXURY VINYL PLANK flooring, beautiful tile selections and earthy, terrazzo-inspired stone in the bathrooms. This home has a fresh, calming atmosphere that feels both modern and timeless. Set in the desirable Creekview community in Calgary’s southwest, you're surrounded by natural beauty, future schools, and walking paths that invite a connected, outdoor lifestyle. It’s a place where neighbours become friends and where daily life feels a little easier. This home is MOVE-IN READY and offers exceptional value with thoughtful upgrades and lasting flexibility. Come see how it fits your story. (id:52784)
201, 111 2 Avenue Se
Calgary, Alberta
Prime 2,518 sq ft second-floor space available at 111 2 Ave SE, Calgary AB, perfectly situated in a high-traffic area surrounded by several thriving restaurants, cafés, and storefronts.Formerly used as both retail and restaurant, this versatile space is fully equipped for restaurant use, featuring:Existing commercial hood fanWalk-in coolerFunctional back-of-house layout suitable for kitchen + prepOpen floor area ideal for dining, retail displays, office space or hybrid conceptsThis is an excellent opportunity for a restaurant, café, bubble tea shop, dessert bar, specialty grocer, or retail concept looking to plug into an established destination area.Additional highlights:Prime downtown location with strong pedestrian and vehicle exposureSurrounded by booming local and national food and beverage operatorsEasy access for customers and staffBring your concept and take advantage of existing infrastructure to save on build-out costs and get to market faster. (id:52784)
830 Westmount Drive
Strathmore, Alberta
This beautiful semi detached bungalow is located in Strathmore - a growing small town community offering a very good place to live especially for families and known for its community spirit, festivals, etc. As you enter through the front door you will notice the spacious open concept living room/dining room (freshly painted) with vaulted ceilings; an abundance of natural lighting; an inviting gas fireplace and laminate flooring throughout. Nicely laid out kitchen (new dishwasher 2023) with sliding doors for access to deck/pergola and landscaped back yard. Primary bedroom is large with his and hers closets, 3 pce. en-suite bathroom. Good sized 2nd bedroom. 4 pce. bathroom. Laundry room conveniently located on main with access to oversized double attached garage. Lower level is fully developed and has been updated 2025 (newer laminate flooring and paint). Huge rec/games room; large 3rd bedroom; den/office with French glass doors; 4 pce. bathroom. Mechanical room with storage complete this level. Back lane. Central air conditioning. Wonderful location…close to all amenities, shopping, parks, walking paths, golf and easy access to highway 1. No condo fees! (id:52784)
1150, 1001 13 Avenue Sw
Calgary, Alberta
Exceptional southwest corner residence in the sought-after Royal Oak, offering 1,587 sq. ft. of refined, natural light filled, open-concept living. This well-designed home features two spacious bedrooms, two bathrooms, and two titled parking stalls with storage. Enjoy a huge wraparound balcony, central air conditioning, in suite laundry, an additional storage room, and a cozy indoor wood-burning fireplace. The kitchen is equipped with Kitchen Craft cabinetry, ample counter space, and a raised eating bar. Updated Luxury vinyl plank flooring runs throughout. The large primary bedroom includes a walk-in closet and a full ensuite bathroom. Building amenities include a fitness centre, social room, guest suite, bike room, and car wash. Ideally located within walking distance to grocery stores, restaurants, cafes, and the vibrant 17 Ave SW. (id:52784)
232 Red Tail Ridge Se
High River, Alberta
Welcome to Red Tail Rise, one of High River most prestigious estate community where the dream of modern country living meets the convenience of town amenities. Perfectly situated along the Little Bow River Valley, this sought-after neighbourhood offers estate-sized lots, beautiful natural surroundings, and the rare opportunity to enjoy country living within walking distance to town.This custom-built walkout bungalow sits on a generous 0.37-acre pie-shaped lot with a triple garage and exposed aggregate L-shaped driveway. Thoughtfully designed and finished with care, it offers over 3,000 sq. ft. of developed living space filled with natural light, open-concept design, and high-end contemporary finishes.Step inside to a bright and welcoming main floor where the great room showcases soaring windows, an electric fireplace, and seamless flow into the kitchen and dining areas. The chef’s kitchen is the heart of the home, featuring a massive quartz island, walk-in pantry, pot lighting, sleek cabinetry, and a sunny breakfast nook that opens to the upper deck—perfect for enjoying morning coffee or evening sunsets.The primary retreat is a true sanctuary, complete with a spa-inspired 5-pc ensuite boasting a stand-alone soaker tub, glass-enclosed shower, dual vanities, and a custom walk-in closet with built-ins. An additional bedroom, spacious front office/den, full bathroom, and a large mudroom with built-ins complete the main floor.The fully finished walkout basement expands your living space with two additional bedrooms, a 4-pc bathroom, ample storage, and a sprawling family/rec room with direct access to a concrete patio overlooking the landscaped yard. This level is perfect for entertaining, relaxing, or creating a private retreat for guests and family.Every detail of this home reflects quality craftsmanship and thoughtful design—from the expansive windows to the multiple outdoor living spaces, offering a seamless connection between indoor comfort and outdoor enjoyment .Living in Red Tail Rise means more than just owning a home—it’s about embracing a lifestyle of space, serenity, and community, all while being minutes from High River’s schools, shopping, dining, and recreation. Voted one of Canada’s Top 100 Places to Live, High River offers small-town charm, big-city access, and a welcoming community spirit. Calgary, Okotoks, and South Health Campus are just a short drive away, making this location ideal for commuters or those seeking balance between country and city life.Don’t miss this opportunity to own an exceptional custom walkout bungalow in a highly desirable estate community. Whether you’re looking for elegance, functionality, or a place to truly call home, this property delivers it all. (id:52784)
820 9a Street Ne
Calgary, Alberta
INVESTOR ALERT! Welcome to 820 - 9A Street NE! This property is move in ready and zoned RC-2 with almost 48' of frontage and over 1800 sq ft of living space! There is a spacious living room and upgraded kitchen with island, Stainless Steel Appliances including a gas stove, pot lights and track lighting! There are two bedrooms and a full bath on the main! The lower level is fully developed with two additional bedrooms, a four piece bath (dual sinks) and laundry! The yard is fully landscaped with mature trees and shrubs along with a large deck, making a very private backyard oasis! There is a double detached heated garage, with back alley access! This is a great investment property, move in ready, don't miss the opportunity! (id:52784)
1506, 9800 Horton Road Sw
Calgary, Alberta
*** Your search is over!! Very affordable LIVE-IN or INVESTMENT PROPERTY!! Wake up to glorious mountain views from your balcony in this SPACIOUS one bedroom/one bathroom 708 sqft. condo in desirable NINE EIGHT HUNDRED . You'll love the OPEN LAYOUT of this 15th floor unit with magnificent views! The floorplan is well laid out...with a LARGE primary bedroom...good-sized living room and bathroom...lots of counter and cupboard space in Kitchen...plus a breakfast bar and dining area. A huge bonus is insuite laundry (with newer stacked washer/dryer)...and a large storage room in unit. CONDO FEES include HEAT/WATER/SEWER/ELECTRICITY/PARKING/PROFESSIONAL MANAGEMENT!! Nine Eight Hundred is a very well-managed complex. Concrete building...on-site management during certain hours Monday-Friday. There is a terrific main floor SOCIAL ROOM complete with kitchen, bathrooms, comfortable seating, TV, vending machines, book collection and puzzles. PLUS there is a full GYM available to owners/tenants on 3rd floor. Some of the BUILDING IMPROVEMENTS over the past # of years are: renovated lobby, refurbished elevators, new intercom system, closed circuit cameras at ALL entrances/exits (including parkade!), keyless entry throughout building, newer carpet/lino throughout building common areas, new lighting and fire escape signage installed throughout building. The building has garbage chute access on each floor...common area washer/dryer (coin-op) on each floor...and bike/tire storage rooms. Super close to LRT/a variety of shopping/restaurants/banking/ Macleod Tr/Southland Dr/Stoney Trail and more!. Must be age 18+ to live here. Better hurry!! (id:52784)
613 Sovereign Common Sw
Calgary, Alberta
Welcome to the Regent at Crown Park, a beautifully crafted bungalow-style townhome offering true single-level living without compromise! This unique design combines the benefits of a bungalow lifestyle without compromising on storage or garage space, all while moving into a brand new beautiful home with full warranty! Thoughtfully designed with down-sizers in mind, this maintenance-free residence is perfect for those who travel or simply prefer a lock-and-leave lifestyle free from exterior upkeep, landscaping, or snow removal. This brand-new 3-bedroom, 2-bathroom home offers nearly 1,300 sq.ft. of well-planned living space on one level, plus a lower level featuring extensive storage and access to the oversized double garage. At the heart of the home, a stunning open-concept living area was created for effortless entertaining. The central kitchen seamlessly connects the living and dining spaces while a full wall of south-west facing windows floods the interior with natural light all year long. Timeless finishes include warm-tone natural wood shaker maple cabinetry, light quartz countertops, and a premium built-in appliance package featuring a gas cooktop, built-in oven, and chimney hood fan - ensuring the chef is always part of the conversation. A striking floor-to-ceiling tile fireplace anchors the great room, offering a warm focal point and comfortable seating for gatherings. The spacious dining area easily accommodates a full table and buffet, providing exceptional furnishing flexibility. Privately positioned at the rear of the home, the primary retreat features a generous walk-in closet and spa-inspired ensuite with dual vanities and a tiled walk-in shower with 10mm glass. A centrally located laundry room with upper cabinetry and folding counter enhances everyday convenience while naturally separating the primary suite from the secondary bedrooms. Two additional bedrooms and a full bathroom provide versatility for guests, a home office, media room, or creative sp ace - while maintaining excellent resale appeal. The lower level offers a large storage room and an oversized utility room (approx. 17' x 7') ideal for hobbies or seasonal storage. A double closet and oversized double attached garage completes the interior features on the lower level. Step outside to your private covered southwest-facing patio spanning over 26 feet that overlooks the park and includes a gas line, hose bib, and A/C rough-in - the perfect setting for relaxed outdoor living and future upgrades in mind. Bungalow-style townhomes with double attached garages are exceptionally rare. Enjoy added peace of mind with comprehensive builder warranty coverage plus Alberta New Home Warranty. Located minutes from downtown and surrounded by established amenities, Crown Park offers the confidence of a mature community paired with the comfort of a brand-new home. This is one of the very last brand new opportunities remaining - a truly rare opportunity you won’t want to miss! (id:52784)
3236 Doverville Crescent Se
Calgary, Alberta
Welcome to an incredible opportunity in the community of Dover! Step into your dream home, a unique Bungalow offering 1410 sq ft of living space on the main floor and 1278 sq ft of developed space in the basement. The original structure received a 378 sq ft front addition in 1989, fully compliant with the City of Calgary Planning and Building Regulations and completed by a qualified contractor. With its solid poured concrete footing and treated wood foundation walls (only on the addition portion of the house), this home is structurally sound and brimming with potential for a full renovation to make it your own. The main floor features a grand living room with a stone-faced wood-burning fireplace and plentiful windows that flood the space with light. The kitchen, renovated in 1989, is due for an update but remains in great condition. The open floor plan includes two bedrooms, each with a 3-piece ensuite. The Primary Bedroom’s ensuite requires some enclosure, while the second bedroom boasts sliding patio doors that lead to the backyard balcony and in-ground outdoor pool. The basement offers three bedrooms, two of which are part of the 1989 addition and feature larger windows (not egress). Also included is a gas-burning fireplace, a storage room, and a 4-piece bathroom. The well-insulated 378 sq ft addition spans both the basement and the main floor. Outdoor amenities include a backyard with a natural gas line for the BBQ and firepit, an in-ground outdoor pool winterized in the fall of 2024 and sold "AS IS WHERE IS," a double detached garage (20ft x 24ft), and an additional carport or RV parking spot. Imagine your family enjoying summer days by the pool, a place filled with laughter and memories for family, friends, and grandchildren. Notable upgrades include a water tank installed in 2015, a roof replaced in 2010, and all windows replaced during the 1989 renovation. The furnace is in great condition, though it is unclear if it is original or replaced. Schedule a viewing with your licensed agent who can help you envision creative changes to make this space your own. This home has been lovingly cared for and is ready for its next chapter with a new family. Don’t miss out—book your showing today! (id:52784)
292 Cornerbrook Drive Ne
Calgary, Alberta
No Condo Fees • Separate Side Entrance For Basement • 9 Foot Foundation • 9 foot Main Floor! Welcome to this beautifully finished half duplex in the vibrant community of Cornerbrook NE, Calgary. This 3-bedroom, 2.5-bath home offers a smart and functional layout perfect for families or investors. The main floor features durable vinyl plank flooring and a modern kitchen with up-to-the-ceiling cabinets, providing ample storage and a sleek, contemporary look. Upstairs, you’ll find a spacious primary bedroom with ensuite, two additional bedrooms, and the convenience of upper-level laundry. The basement includes a separate side entrance and is already roughed-in for a future legal suite subject to approval and permitting by the city/municipality. Offering excellent potential for additional living space or rental income (subject to city approvals). Located close to parks, future amenities, and major roadways, this home combines comfort, style, and long-term value. (id:52784)
72 Lewisburg Close Ne
Calgary, Alberta
MOST LISTINGS WILL TELL YOU THEY’RE “WELL DESIGNED.” THIS ONE SHOWS IT—REPEATEDLY.Start with the kitchen, because that’s where most homes fall apart. TWO FULL ISLANDS mean the space doesn’t collapse when more than one thing is happening. Prep, serving, laptops, homework, conversation—each gets its own zone. With TEN-FOOT CEILINGS, tall cabinetry, quartz surfaces, and a GAS COOKTOP WITH BUILT-IN WALL OVEN, the room stays functional even when it’s busy. Nothing spills into circulation space. Nothing feels borrowed from somewhere else.The main floor works because the transitions were planned, not improvised. Garage to mudroom to WALK-THROUGH PANTRY to kitchen, it’s direct and efficient. The living area is defined by a full-height fireplace feature wall that gives the room structure without closing it in. A wide, UPGRADED TRIPLE PATIO DOOR opens to a raised deck with stairs down to the yard—NO NEIGHBOURS DIRECTLY BEHIND, no awkward sightlines, no need to negotiate privacy.Upstairs, the square footage is spent where it matters. The bonus room is large enough to absorb noise and activity, not just decorate a floorplan. FRENCH DOORS lead into the primary bedroom, where the ensuite is properly scaled: DUAL SINKS, TILED SHOWER, AND SOAKER TUB arranged with intention. Both secondary bedrooms include walk-in closets, and the upper laundry—with folding counter—keeps daily routines contained to one level.Then there’s the part most listings gloss over. NINE-FOOT FOUNDATION WALLS. SEPARATE SIDE ENTRY. ROUGH-INS FOR WET BAR, SECOND LAUNDRY, EV CHARGER, AND SOLAR CONDUIT. These aren’t upgrades you feel today—but they’re the ones that cost the most to add later.Wrapped in durable HARDIE SIDING and finished cleanly throughout, this home isn’t competing on gimmicks. It’s competing on layout, preparation, and decisions that hold up under scrutiny.IF YOU’RE COMPARING OPTIONS—AND YOU SHOULD BE—THIS IS ONE WORTH WALKING BEFORE YOU DECIDE. • PLEASE NOTE: Kitchen appliances are i ncluded, and will be installed prior to possession. (id:52784)

