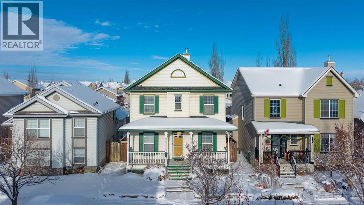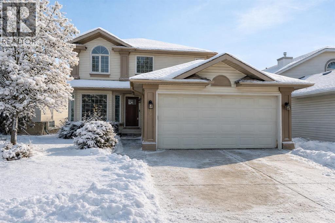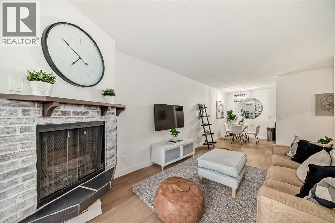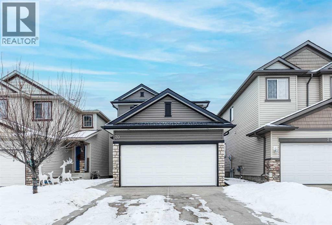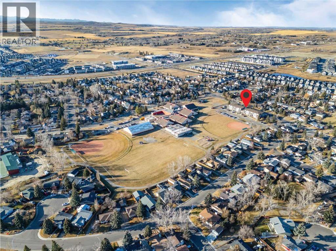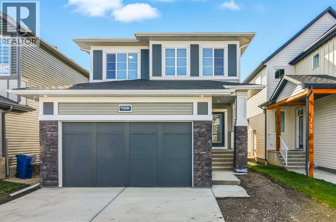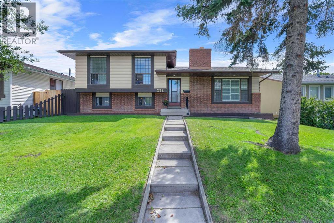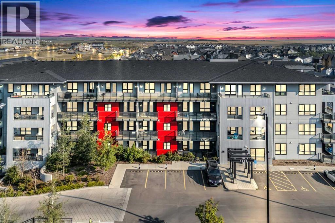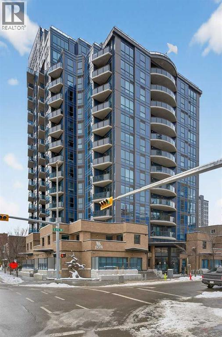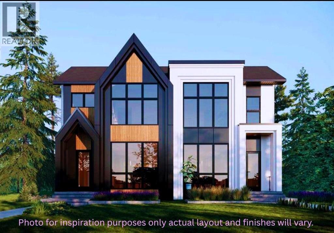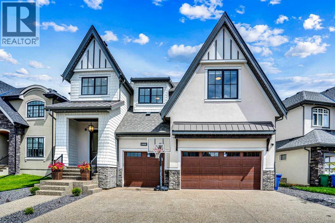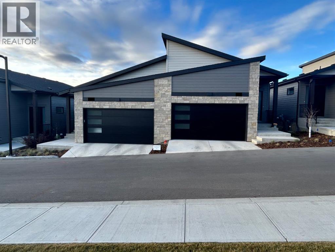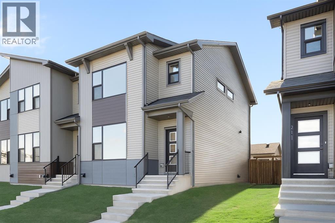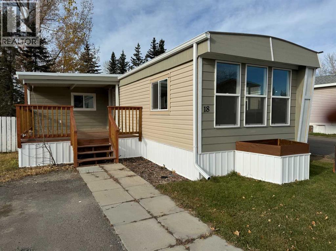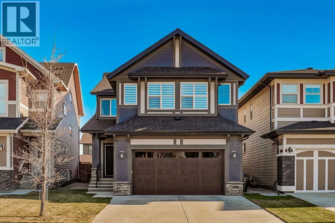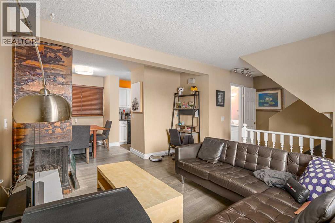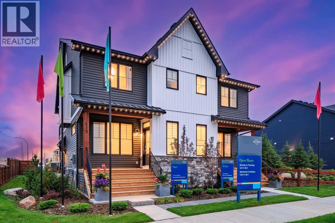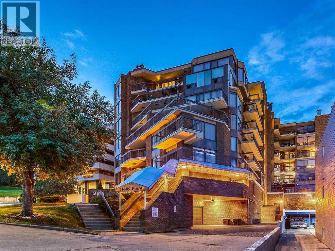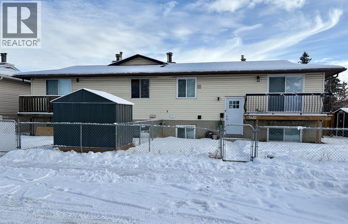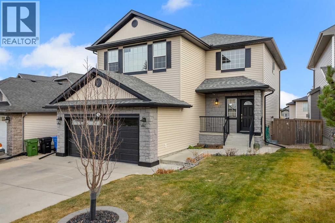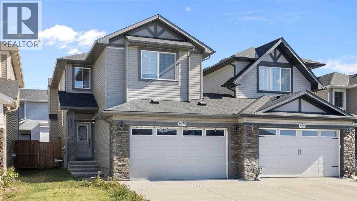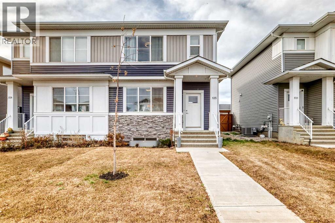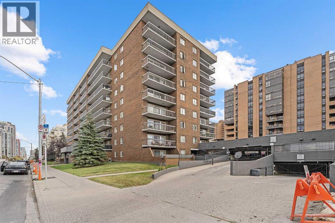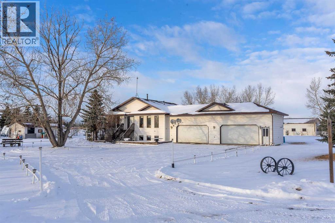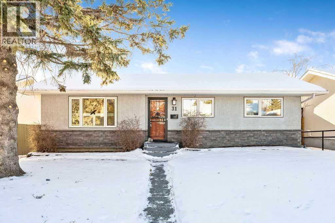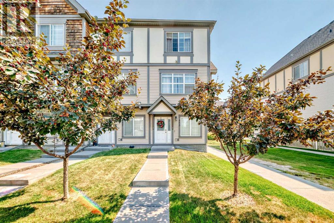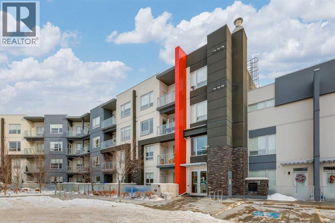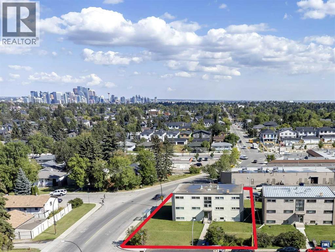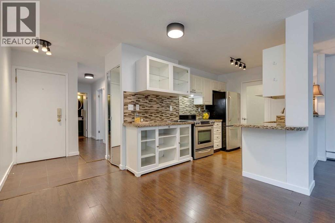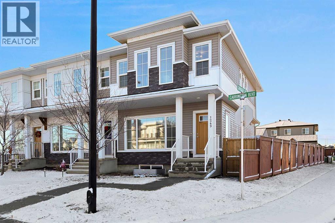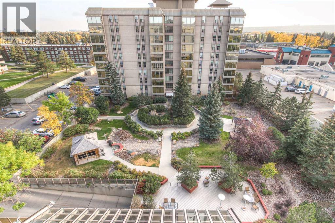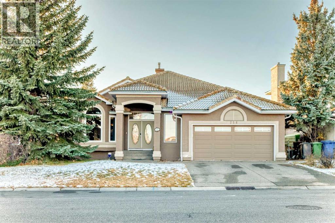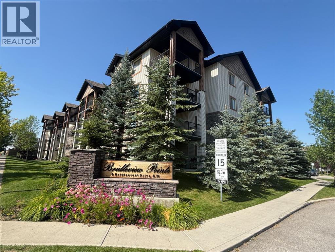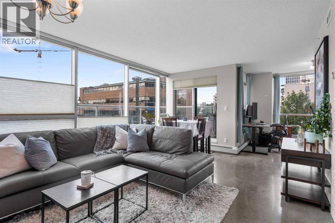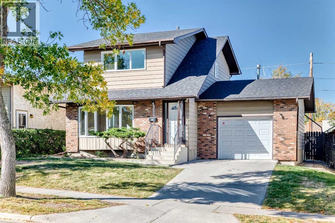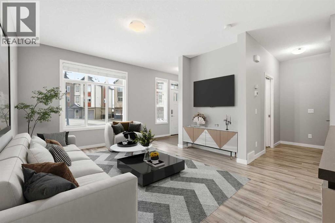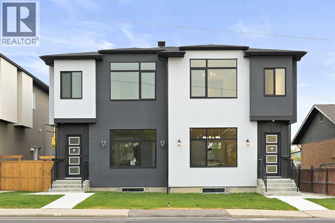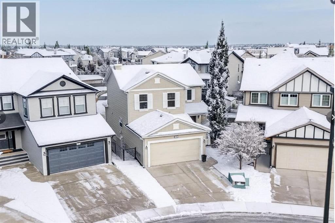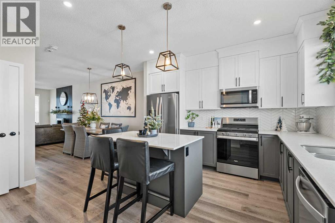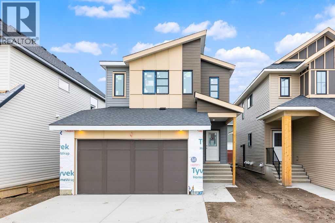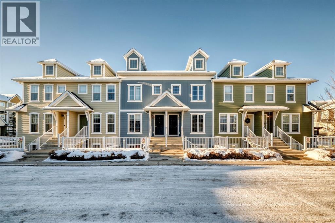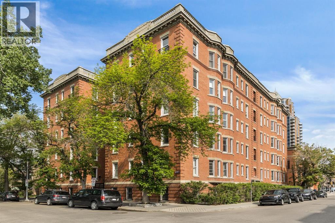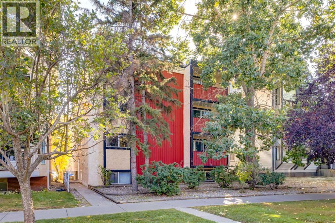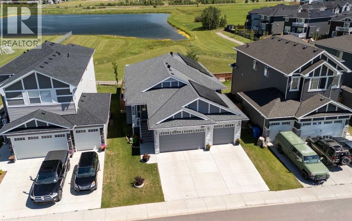283 Prestwick Landing Se
Calgary, Alberta
Beautifully updated and fully developed 2-storey home located on a quiet cul-de-sac in The Landing. This inviting property features a charming front veranda and a bright open-concept main floor with wide-plank laminate flooring throughout. Just off the entry is a front office with French doors, leading to a spacious family room with a stone-surround gas fireplace. The kitchen is well-appointed with granite countertops, a large seating bar, stainless steel appliances, white cabinetry with pot drawers, and excellent natural light. The dining area offers direct access to the large back deck, paved patio, and private fenced yard ideal for outdoor living. The detached insulated double garage is gas-fitted for a future heater. The upper level includes a window seat on the landing, a generous primary bedroom with a 4-piece ensuite and walk-in closet, two additional bedrooms, a 4-piece bathroom, and convenient upper-level laundry. The fully developed lower level provides a substantial recreation/games area, flex room, 3-piece bath, and ample storage. Additional features include air conditioning, a water softener, a reverse osmosis system, and updated shingles. This move-in-ready home offers exceptional value and is located in a fantastic family-friendly community. (id:52784)
161 Douglasview Rise Se
Calgary, Alberta
Beautifully upgraded and backing onto the 10th hole of Eaglequest Golf Course, this Douglasdale home pairs elegant design with an exceptional location. From the moment you arrive, the immaculate landscaping and undeniable curb appeal reflect the pride of ownership found throughout. Inside, a grand entry with soaring ceilings, fresh paint, and a statement chandelier sets the stage for a bright, airy interior. Floor-to-ceiling bay windows flood the living room with natural light, showcasing gleaming hardwood floors that extend into the open-concept dining area. The kitchen impresses with its striking palette, new stainless-steel appliances, new sink and garburator, and a full pantry. An eat-up island and sunny breakfast nook overlook serene golf course views — an ideal backdrop for your morning coffee. Step outside to an expansive deck with glass-panel railings designed to draw you into the peaceful surroundings. Back inside, the cozy family room offers the perfect place to unwind by the gas fireplace, while a main floor office, powder room, and laundry area with a brand-new washer and dryer add convenience and versatility. The oversized double-attached garage comes equipped with built-in storage and a new smart door opener. Upstairs, the primary retreat is truly stunning, featuring vaulted ceilings, arched windows, a spacious custom walk-in closet, and a spa-inspired ensuite with a jetted tub and separate shower. Two additional generous bedrooms and a large main bath complete the upper level. The finished basement is a standout, offering one of the brightest lower levels you’ll find. A second gas fireplace anchors the expansive rec room, perfect for movie nights, a home gym, or a games area. You’ll also find a second office with built-ins and bay windows, a half bath, and abundant storage in the utility room. Additional features include central air conditioning, a smart thermostat, and an irrigation system. Outside, the deck steps down to a stamped concrete patio, an d the lush lawn bordered by mature foliage creates an inviting setting at any time of day. Situated in a highly walkable neighborhood close to schools, parks, and sports fields, this home is also near the Bow River Pathway. Fish Creek Park is just a block away, and South Trail Crossing’s shops and dining are only minutes from your door. Quick access to Deerfoot and Stoney Trails ensures effortless commuting and easy escapes for weekend adventures. This home truly has it all — style, comfort, and an unbeatable setting. Book your showing today! (id:52784)
2204, 4001b 49 Street Nw
Calgary, Alberta
Freshly renovated 2-bedroom + versatile den condo in sought-after Varsity. From the moment you walk in, the space feels fresh, light, and airy. Updates include luxury vinyl plank flooring, new paint, updated tile and baseboards, modern lighting and faucets, a reglazed tub, and stainless steel kitchen appliances—creating a clean, contemporary, like-new feel throughout. The well-designed layout features a large primary bedroom that easily fits a king-size bed, a flexible den for a home office or extra storage, and a cozy stone-faced gas fireplace. Sliding patio doors open to a quiet, private balcony overlooking a peaceful courtyard with a peek-a-boo view of Market Mall.This adults-only (25+) building is well managed and includes an on-site manager. Practical perks: in-suite laundry, an assigned underground parking stall, visitor parking, and optional additional storage for $40/month. There’s also free street parking right beside the building on 50th Street NW.The location is hard to beat. Market Mall is steps away with groceries, pharmacy, Tim Hortons, restaurants, and retail. The adjoining professional centre offers medical, dental, and optical services, and the nearby University District continues to add trendy shops and amenities. Transit access is excellent, major routes are close for easy commuting, and outdoor lovers will appreciate being a short walk to Dale Hodges and Bowmont Park with river views, pathways, and playgrounds.A great opportunity to own a beautifully updated condo in one of Calgary’s most desirable communities - book your showing today! Possession timing is flexible. (id:52784)
20 Bridlecrest Court Sw
Calgary, Alberta
Welcome to this beautifully upgraded and exceptionally maintained 2-storey home, perfectly situated in Bridlewood Court—one of Bridlewood’s most welcoming cul-de-sacs known for its friendly neighbors, quiet streets, and strong community spirit. This location offers the ideal blend of walkability, convenience, and peaceful residential living. This beautifully appointed home showcasing an exceptional layout, premium finishes, and impressive natural light throughout. From the moment you step inside, the open and bright main floor sets the tone with hardwood flooring, designer lighting, rich modern paint tones, and knock-down ceilings, and an inviting, functional layout ideal for both everyday living and entertaining. The gourmet kitchen is equipped with a full stainless steel appliance package, including a gas stove, and offers excellent function with a 14’ x 10’ footprint. Overlooking the airy dining area with its vaulted ceiling, this space flows seamlessly to the outdoor deck—perfect for summer barbecues, morning coffee, or hosting family gatherings. A warm and inviting living room features a soothing gas fireplace, creating an ideal atmosphere for relaxing. The main level also includes a generous front office/flex room, a spacious and welcoming foyer, a well-placed 2-pc bath, and a separate side entrance. Completing this level is the oversized double attached garage. Upstairs you’ll find a thoughtfully designed second floor with three spacious bedrooms, including a king-sized primary bedroom featuring a walk-in closet and a luxurious 4-pc ensuite. Two additional bedrooms share another well-appointed 4-pc bath. Convenient second-floor laundry adds everyday practicality. The basement offers even more living space with a massive rec room, an additional bedroom with walk-in closet, a 4-pc bathroom, and a utility room. Located steps from parks, shopping complex, multiple schools, and major access routes like Stoney Trail, Macleod Trail and Somerset LRT Station plus clo se to the breathtaking Fish Creek Provincial Park and Spruce Meadows for year-round recreation and events, this home is perfect for families seeking comfort, convenience, and elevated style. A must-see property—book your private showing today! (id:52784)
207, 280 Banister Drive
Okotoks, Alberta
Welcome to this 2 Bedroom move-in ready condo located in the sought-after Tower Hill community of Okotoks.Offering over 900 sq. ft. of bright, comfortable living space, this rare, 2 bedroom south-facing unit captures mountain views from your private balcony — the perfect spot to relax and enjoy the Southern Alberta sunshine.Inside, you’ll find a freshly painted interior and a modern, recently renovated bathroom completed by Bathroom Fitters. The open-concept layout provides a seamless flow between the living, dining, and kitchen areas, creating a warm and inviting atmosphere. Both bedrooms are generously sized with the primary offering a great walk in closest and the second bedroom is Ideal for guests, a home office or maybe work out room. This quiet adult building features secure underground parking and is professionally managed, ensuring peace of mind and easy living. With no dogs permitted, it’s ideal for those seeking a low-maintenance and tranquil lifestyle.Whether you’re a first-time buyer, downsizing, or looking for a solid investment opportunity, this condo checks all the boxes — spacious, updated, and ready to move in. Conveniently located close to parks, walking paths, shopping, and all of Okotoks amenities. Book your private showing today! (id:52784)
119 Chinook Winds Manor Sw
Airdrie, Alberta
*Your Dream Home Awaits in Chinook Gate!*Welcome to this stunning *McKee Homes masterpiece* in the heart of *Chinook Gate, Airdrie*—where style, space, and sunshine collide! With a *south-facing backyard*, you’ll soak up the sun from morning coffee to evening BBQs.Step inside and fall in love with the **open and bright main floor**, featuring a **chef-inspired kitchen**, a **huge dining room** perfect for hosting family feasts, and an **oversized living room** complete with a cozy fireplace (hello, movie nights!). Need to work from home or tackle homework? The **main floor office** has you covered.Upstairs, you’ll find *three spacious bedrooms*, a *bonus room* for movie marathons or game nights, and the ultimate luxury, a convenient upstairs laundry room (yes, no more hauling baskets up and down stairs!).This home is designed for real life, with room to grow, relax, and entertain in style. And did we mention it’s built by *McKee Homes*, one of Airdrie’s most trusted builders?Come see why this home is the total package—inside and out! (id:52784)
232 Templeside Circle Ne
Calgary, Alberta
Welcome to this spacious and well-maintained 4-level split home, located in the vibrant NE community of Temple! With five bedrooms & 2.5 bathrooms, this property offers the perfect blend of space, functionality, and value for growing families or savvy investors.Step into a bright and inviting main level where the spacious living room features a cozy wood-burning fireplace, ideal for relaxing with family or entertaining guests. The kitchen is contains sleek stainless steel appliances with gas stove, granite countertops, and ample cabinetry, making meal prep both easy and efficient. Just off the dining area, step onto the covered back deck — a perfect space for year-round BBQs or enjoying your morning coffee.Upstairs and down, you'll find generously sized bedrooms that offer flexibility for guest rooms, home offices, or workout spaces. The home is fully finished on all four levels, providing ample living space to meet your family's needs.Outside, the fenced backyard is perfect for kids and pets, and comes complete with RV parking. The attached double garage is conveniently located at the back of the home, offering secure parking and extra storage.Located close to schools, parks, shopping, and transit, this home is a fantastic opportunity in one of NE Calgary’s most established communities.Don’t miss your chance to view this beautiful home - book your private showing today! (id:52784)
1402, 350 Livingston Common Ne
Calgary, Alberta
If you’re a FIRST-TIME HOME BUYER, this TOP-FLOOR CONDO is an incredible chance to step into homeownership with confidence. It offers comfort, privacy, and unbeatable value right from day one. Situated at the very end of the hallway, this unit gives you an extra level of peace and quiet—far from the elevator and everyday traffic—making it the perfect place to come home and unwind.As you walk in, a welcoming entry hallway gives the space a true “home-like” feel. Just off this hallway, you’ll find your IN-SUITE LAUNDRY and a FULL BATHROOM—super convenient for daily living and for when guests come by.Further down, you’ll discover the SECOND BEDROOM, a flexible bonus room that works beautifully for a roommate (hello, shared costs!), a home office, a nursery, or a cozy guest bedroom for visiting family and friends.The home then opens into a BRIGHT, MODERN KITCHEN with plenty of counter space and a fresh, contemporary design. Whether you're learning new recipes, doing your weekly meal prep, or hosting friends, this kitchen makes it easy. Directly across is the DEN, a versatile nook you can turn into whatever you need—study zone, mini gym, gaming corner, or creative workspace.Next, the OPEN-CONCEPT LIVING ROOM welcomes you with LARGE WINDOWS that flood the space with natural light. With beautiful NORTH & EAST VIEWS, you’ll enjoy sun-filled mornings and peaceful evenings—ideal for relaxing, entertaining, or working from home.Just off the living room sits the PRIMARY BEDROOM, offering both privacy and comfort. It features LARGE WINDOWS, a WALK-IN CLOSET, and a PRIVATE ENSUITE—a touch of everyday luxury that makes your space feel extra special.You’ll love having UNDERGROUND PARKING, keeping your car warm and secure all year—especially during Calgary’s winter months. Storage for this unit is in the garage as well! Living in LIVINGSTON means joining a vibrant, youthful, and growing community. You’re only a 5-MINUTE WALK from the LIVINGSTON HUB, where you can enjoy a fitness centre, gym, splash park, and tons of community events—perfect for staying active and meeting new people.And for pet lovers, the ON-SITE DOG PARK right in the heart of the complex makes life easier (and more fun!) for you and your furry friend.With nearly 900 SQ. FT., soaring 10-FOOT CEILINGS, fresh 2025 PAINT, and a bright, functional layout, this home is MOVE-IN READY and thoughtfully designed for first-time buyers seeking STYLE, VALUE, and LOW-MAINTENANCE LIVING.This is truly a smart, exciting, and confidence-boosting first step into your homeownership journey! (id:52784)
809, 303 13 Avenue Sw
Calgary, Alberta
Welcome to The Park. This bright and well-kept one bedroom home combines warm West Coast touches with clean, modern design. The kitchen features wood-grain cabinetry, granite counters, stainless steel appliances and a tile backsplash, with a breakfast bar that adds extra workspace and keeps the layout open. Natural light fills the home through the oversized patio doors in the living room that leads to a private balcony with a BBQ gas line and sunny south views over the Beltline. Warm wood tones and a neutral colour palette carry through the home, creating a comfortable and cohesive feel. The bathroom includes a granite vanity, vessel sink, deep soaker tub and ceiling-height tile surround. The bedroom offers a generous closet and a large window. In-suite laundry brings convenience, and central air conditioning ensures year round comfort. The Park is a quiet, well constructed concrete building with thoughtful amenities. The concierge provides a friendly welcome, and residents enjoy a fitness center, owners lounge and a rooftop patio with BBQ area and firepit. A guest suite is available for visiting family or friends. The home also includes heated, titled underground parking with a storage locker located directly above the stall. Situated next to Central Memorial Park and the historic Memorial Park Library, this location offers one of Calgary’s most walkable inner city settings. Cafés, restaurants, and 17th Avenue are all close by. As the only one bedroom currently available in the building, this condo provides a rare opportunity to have a place to call home that perfectly balances comfort and affordability. (id:52784)
2105a 7 Street Ne
Calgary, Alberta
Discover this stunning UNDER-CONSTRUCTION NEW SEMI-DETACHED INFILL featuring a west-facing backyard and an unbeatable location within walking distance to The Winston Golf Club. Step inside and you’re immediately welcomed by an open and airy main floor with soaring 10 ft ceilings, 8 ft doors and hardwood flooring throughout the main and upper levels—a space that instantly feels like home. The bright, spacious dining area with large windows sets the perfect stage for hosting dinner parties or enjoying relaxed family meals. The chef-inspired kitchen is a true showpiece, featuring high-end stainless steel appliances, including a gas cooktop and built-in oven/microwave combo, a massive quartz island with breakfast bar, and sleek full-height custom cabinetry for ample storage. The walk-through pantry with built-in shelving and direct access to the rear mudroom adds everyday convenience. At the back, the inviting living room centres around a cozy fireplace and large 10 ft wide sliding door that open to the west backyard, filling the home with natural light. A stylish designer powder room completes the main level. Upstairs, you’ll find three spacious bedrooms, each thoughtfully designed for comfort. The primary suite is a luxurious retreat, featuring a spa-inspired ensuite with a heated floor, soaking tub, glass-enclosed shower, dual sinks, and a walk-in closet that offers generous storage. Two additional bedrooms, a modern 4-piece bath, a tiled laundry room with sink, and a versatile bonus space—ideal as an office, reading nook, or play area—complete the upper level. The fully developed LEGAL 2-BEDROOM SUITE (subject to permits & approval by the city) on the lower level offers flexibility for a live-in nanny, extended family, or rental income. With a private side entrance, this suite includes a well-appointed kitchen with full-height cabinetry and quartz countertops, stainless steel appliances, a spacious living area, modern 4-piece bath, separate laundry, and two generous bedrooms. Outside, enjoy your private backyard oasis with a wooden deck and full fencing, perfect for relaxation or entertaining. The double detached garage provides ample room for vehicles, tools, and storage. Located in the vibrant community of Winston Heights, you’ll love the friendly atmosphere and nearby amenities—top-rated schools, grocery stores, recreation and aquatic centre, golf course, soccer fields, tennis courts, and off-leash dog parks. Scenic walking and cycling pathways are just steps away, while shopping, dining, and downtown Calgary are only a short drive with easy access to 16 Ave and Deerfoot Trail. Both sides are available. (id:52784)
1468 Coopers Landing Sw
Airdrie, Alberta
Welcome to Luxury Living in the Desirable Community of Coopers Crossing! This stunning luxury estate home offers over 4,100 square feet of living space in the sought-after community of Coopers Crossing in Airdrie. Upon entering this beautiful home, you'll be greeted by a grand foyer with vaulted ceilings leading to the upper floor. The main floor of the home features 10-foot ceilings and a versatile office space that can be used as a bedroom. A full bathroom is also located on the main floor. The open-concept layout boasts a cozy family room with a gas fireplace and custom feature wall, a formal dining room with coffered ceilings and custom feature walls, and a dream chef's kitchen with a waterfall island and seating area. High-end Kitchen-Aid appliances, built-in oven, gas range, and a large built-in refrigerator are the highlights of this beautiful kitchen. The kitchen area also features a spice kitchen/pantry with a gas range and refrigerator. The entrance from the triple garage that has epoxy floors leads you to your large mudroom with storage for your coats and shoes. The upper floor features 9-foot ceilings, a large chandelier, and a feature wall leading to 4 bedrooms and 3 full bathrooms, including a primary suite with a large walk-in closet. The upper floor also features a large laundry room with a sink. A spacious bonus room with sliding doors leading to the upper balcony completes the upper floor. The fully finished basement has 9-foot ceilings, a built-in custom wet bar with a sink, microwave, and bar fridge, leading to a rec room with a feature wall wired in for a projector setup and surround sound. An additional bedroom and a 4-piece washroom complete the basement. The exterior is now landscaped and wired with custom gemstone lighting that can be used year-round, security system with cameras, and a large lot backing onto a green space walkway, the garage is also wired for an electric car charger. This home is designed and built with many upgrades, inclu ding engineered hardwood, custom railing, tile, feature walls, A/C and built-in closets. You don't want to miss the opportunity to own this dream home. Check our the 3D Tour and Schedule your showing today! (id:52784)
31 Royal Birch Cove Nw
Calgary, Alberta
The Villas at Birch Point gives you the opportunity to live in an exclusive project in one of NW Calgary’s most beloved communities—Royal Oak. Overlooking the Royal Oak Natural Ravine Park, this 3-Bedroom, 2.5-bath, 2,240 sq. ft. (1,217 sq.ft. main floor RMS) Villa with a double attached garage and a fully developed walk-out basement is sure to fit your lifestyle perfectly. The main floor open-concept layout features 10’ high main floor ceilings, a chef-inspired kitchen with an upgraded appliance package, quartz countertops throughout and custom full-height cabinetry opening onto the dining room. The spacious living room is completed with a gas fireplace and access to an expansive 15’ x 10’ balcony overlooking the scenic, natural surroundings. A spacious primary bedroom appointed with a 4-piece ensuite including a luxurious curbless, full tiled walk-in shower, walk-in closet and in-suite laundry for added convenience completes the main floor. Downstairs, you’ll find two generously sized bedrooms, a full bathroom and additional living space with a wet bar (including bar fridge) that is perfect for entertaining. Walk-out access to a lower-level concrete patio with professionally designed landscaping and fully-fenced yard included. The Villas at Birch Point have been crafted for better living with no detail overlooked. The high-quality, low-maintenance materials ensure long-term, worry-free living. Condo fees include building insurance, exterior building maintenance and long-term reserve/replacement fund, landscape maintenance, snow removal service, and garbage/recycling/organics service so you can enjoy the Royal Oak lifestyle. With Country Hills Blvd and Stoney Trail just moments away and local shopping and amenities steps from your doorstep, you’re never too far from your favourite places in the NW. RMS measurements taken from plan as home is under construction. Photos from similar unit. (id:52784)
215 Belvedere Avenue Se
Calgary, Alberta
Welcome to your brand-new home in the sought-after community of Belvedere! This beautiful Irvine floor plan, crafted by Fifth Avenue Homes, offers 3 bedrooms, 2.5 bathrooms, and 1,472 sq. ft. of thoughtfully designed, open-concept living and it’s complete and ready for flexible possession.This premium end-unit townhome (with no condo fees) sits on a lane-access lot and includes a double detached garage. The bright, modern main floor features stylish finishes, a spacious living and dining area, and a well-appointed kitchen perfect for family living or entertaining. Upstairs, you’ll find three generous bedrooms, including a primary bedroom with a walk-in closet and private ensuite bathroom.The unfinished basement offers a roughed-in 3-piece bathroom, giving you the flexibility to customize your future living space or add an in-law suite.Located just minutes from East Hills Shopping Centre, Calgary’s Rapid Bus Service, and with quick access to Stoney Trail, this home offers the perfect balance of suburban tranquility and urban convenience. With parks, a future school, and community amenities nearby, Belvedere continues to be one of Calgary’s most exciting and fast-growing neighbourhoods.Move in today and experience the perfect blend of comfort, quality, and convenience in Calgary’s vibrant Belvedere community! (id:52784)
18, 5800 46 Street
Olds, Alberta
This may say built in 1971 but stripped down to its bones and rebuilt backup to BIGGER, BETTER AND BEAUTIFUL this year. Main entrance brings you into Kitchen and dining room. Renovation included : New metal roof, New windows, New siding Light fixtures, New bathroom and vanity counters, Wall panel and old insulation replaced with drywall and new insulation. You have seen the rest now see the Best in this park. (id:52784)
73 Magnolia Terrace Se
Calgary, Alberta
OPEN HOUSE SUNDAY DEC 14 (12:00-2:00pm). Welcome to this stunning executive home on a quiet street in the highly sought-after community of Mahogany, just a short walk to the lake. Built by Jayman Homes, this property offers 2,662 sq. ft. of impeccably designed above-grade living space and exceptional energy efficiency with six installed solar panels.The main floor impresses with rich hardwood flooring, recessed lighting, and a gourmet kitchen featuring high-end stainless steel appliances, dual ovens, a professional six-burner natural gas cooktop, and a dedicated wine fridge. The kitchen flows seamlessly into the dining area, warmed by a stylish electric fireplace.Upstairs, the layout is ideal for family living and privacy, offering four generously sized bedrooms and a spacious bonus room. This level is enhanced by central air conditioning and upgraded plush carpeting for year-round comfort. Modern mechanical systems include dual high-efficiency furnaces and an HRV system for optimal air quality.Outside, enjoy the beautiful cedar deck overlooking a level lot. The unfinished basement, with its large windows, provides excellent potential for future development.This is a truly turn key, premium property in one of Calgary’s most desirable lake communities. Short drive to the Brookfield Residential YMCA in Seton! (id:52784)
3, 643 4 Avenue Ne
Calgary, Alberta
Are you a busy professional or someone looking to downsize but still wanting access to the amenities downtown Calgary has to offer? A conveniently located three-level, 1,116 sq. ft. townhouse situated in trendy Bridgeland/Riverside with 2 bedrooms and 1.5 baths is available for your viewing. On the main level, enter the foyer from the adjacent covered carport. An in-suite laundry/utility room is also located here. The second level features light-coloured, wide plank hardwood flooring and an open concept living room/dining area. A wood burning fireplace in the living room is a welcome feature for frosty winter evenings. The galley kitchen with its white cabinetry and tiled backsplash has added storage convenience provided by an adjoining pantry. A handy 2-pc. bath completes this level. Moving to the third level, two bedrooms with amply sized closets share a tiled 4-pc. bath. Location is key as the vibrant Bridgeland Community and downtown are just minutes away. Edmonton Trail, Memorial Drive, 16th Avenue and the Bow River are all in close proximity as are restaurants, shopping, theatre, churches and the downtown business community. Common area maintenance makes for one less chore on your plate. Do make an appointment today and check out this downtown gem. (id:52784)
419 Union Avenue Se
Calgary, Alberta
SHOW HOME FOR SALE! The beautiful Oak show home by Brookfield Residential is now for sale! This brand new home is situated on a corner lot and includes countless upgrades throughout. Featuring 2 living areas, 3 bedrooms, 2.5 bathrooms, an insulated and heated double detached garage and a full basement with side entrance that awaits your imagination. The open concept main level features a central gourmet kitchen with built-in appliances which opens to both the living and dining spaces - making this the perfect home for entertaining! Walls of windows on the front, back and side of this home that is positioned on a corner lot allow for natural light to flood the home all day long. The expansive main level living space is complete with a central fireplace and access to the backyard which is complete with a large deck. The upper level features a central bonus room that separates the primary suite from the secondary rooms for added privacy. The primary suite includes a large walk-in closet and is complete with a full ensuite with walk-in tiled shower. Two more bedrooms, a full bathroom and laundry room complete the upper level. The side entrances on the main level opens up more possibilities for the future basement development on the large side-yard. Completing the exterior of the home is a heated double detached garage, landscaping, irrigation and partial fencing. If the south sun gets warm in the backyard, the central A/C will keep you cool all summer long. Custom window treatments (motorized), upgraded railing, gemstone lights, and wallpaper are just some of the features of this professionally designed show home model. Builder warranty and Alberta New Home Warranty allow you to purchase with peace of mind! (id:52784)
601, 320 Meredith Road Ne
Calgary, Alberta
Views, views, views! Arguably offering the most breathtaking panoramas in Calgary, this extraordinary 2,247 sq. ft. residence is a rare opportunity to own a true nest in the sky. Perched above the city in prestigious Crescent Heights, this three-bedroom, two-bath luxury home is framed by dramatic floor-to-ceiling windows that capture sweeping vistas of the Bow River, East & West Calgary, and the glittering downtown skyline.Step inside and experience inner-city living at its finest. Sun-drenched sophistication defines open living, with expansive South & West exposure flooding the home with natural light from dawn to dusk. Whether you’re in the living room, dining area, or the elegantly designed kitchen, every glance rewards you with unforgettable scenery. A thoughtful bonus within the layout is a versatile nook—perfect as a library, stylish home office, reading retreat, or a dedicated “viewing room” to soak in the Calgary skyline.The chef’s kitchen is built for easy entertaining and culinary excellence. Anchored by a eat-up island, this space features a high-end AGA induction range with two ovens, a grill drawer, and a warming drawer—an exceptional setup rarely found in condominium living. Abundant pantry storage, Butler Pantry space w/ dual refrigerators, a standalone freezer, built-in dishwasher, and striking leather-finished Dekton countertops complete this thoughtfully crafted masterpiece.As day turns to night, the city transforms into a sparkling backdrop that creates a truly magical ambiance. A sleek linear gas fireplace warms the main living area, while the primary bedroom retreat features its own electric fireplace—perfect for cozy evenings with the unreal skyline as your companion.The home’s generous layout includes three spacious bedrooms, ideal for guests, a home office, or a luxurious den. The bathrooms are beautifully appointed with ample cabinetry and premium finishes. The primary bathroom features a rejuvenating steam shower, while the second b athroom offers a relaxing jetted tub—a rare touch of spa-like luxury in an inner-city residence.Outdoor living is equally impressive with two private balconies. The south-facing balcony, accessible from both the living room and the primary bedroom, is perfect for daytime lounging and sunset views. The second balcony, positioned to the east off one of the bedrooms, offers a front-row seat to epic Calgary sunrises.Location is everything—and here, it’s exceptional. Step outside and stroll into downtown Calgary, explore Bridgeland’s vibrant cafés and restaurants, or wander the picturesque river pathway system just moments from your door. This is refined inner-city living with every convenience at your fingertips.Unit 601 is statement architecture—bold, elegant, and utterly unforgettable. With unmatched views, 2,247 sq. ft. floor plan, epic kitchen, spa-inspired bathrooms, two large balconies, and premium finishes, this residence delivers the true essence of inner city living. (id:52784)
3, 1412 43 Street Se
Calgary, Alberta
Welcome to your new townhome with NO condo fees. This 3-bedroom, 1.5-bathroom gem is updated & move-in ready. You will appreciate & be comforted with $11,000+ in new windows in 2023. You will have peace of mind knowing that a new H.W.T. was installed in 2025, a new furnace & Roof were upgraded around 2011. You will appreciate the great use of space and brightness in all the bedrooms on the lower level. You will also enjoy having a full recently updated bathroom & stackable laundry close to the bedrooms. Newer laminate flooring was installed throughout the home. The main level boasts of a huge living room with a feature fireplace. You have a separate dining area for meals and entertaining guests. The compact galley kitchen is practical, and the office computer room can be reconfigured very easily back into the walk-in pantry if you desire. This fine home has a nice rear balcony & private yard. Come soon & see for yourself. COMMUNITY: Forest Lawn & Forest Heights has a rich history dating back to 1910. Located just 6 km east of downtown, Forest Lawn is close to the Bow River, the Western Irrigation District Canal, a regional park, and major roadways, as well as the 17th Avenue commercial district, known as International Avenue. A major community development project was completed in September 2024. A revitalized park adjacent to the community center, this $1.6 million project, includes a new inclusive playground, basketball courts, picnic areas, and a treed gathering space. Forest Lawn is also home to the revamped multi-million-dollar project on 17 Avenue SE commercial district, known as International Avenue, which features a diverse array of businesses, shops, and restaurants, particularly those serving international cuisines. The community is actively working on revitalization & community engagement, with ongoing infrastructure improvements planned, including electrical upgrades & new irrigation systems at Elliston Park, scheduled to begin September 2, 2025. Ad ditionally, the City of Calgary is designing new pathways and bikeways to better connect Forest Lawn and surrounding communities to key destinations. The community is served by several public & Catholic schools, including Forest Lawn Senior High, Jack James Senior High, Patrick Airlie Elementary, and Holy Trinity Elementary. (id:52784)
71 Kincora Park Nw
Calgary, Alberta
Experience refined living at 71 Kincora Park NW — a beautifully appointed residence set on a quiet, elevated street in one of Calgary’s most picturesque Northwest communities. Surrounded by natural ravines, walking paths, and timeless architecture, this home offers an exceptional blend of sophistication, comfort, and everyday convenience.With over 3,200 sq ft of elevated living space, the main floor welcomes you with soaring ceilings, expansive windows, and a layout designed for both elegance and function. A dedicated main-floor office creates the perfect work-from-home environment, tucked away for privacy while still connected to the flow of the home. The great room features a statement fireplace and abundant natural light, while the gourmet kitchen impresses with rich cabinetry, granite countertops, stainless steel appliances, and an oversized island—ideal for entertaining and day-to-day living.Upstairs, the spacious bonus room becomes a destination of its own, enhanced with beautiful custom built-ins that elevate both form and function. The private primary retreat continues the luxury experience with a spa-inspired ensuite complete with double sinks, a relaxing soaker tub, and a massive walk-in closet designed to accommodate even the most extensive wardrobe. Two additional bedrooms and a full bath complete the upper level with comfort and style.The fully developed lower level offers even more versatility, featuring a recreation area, an additional bedroom, a full bathroom, and a standout feature rarely found in homes at this price point — a covered sunroom surrounded by windows, offering a serene, all-season space perfect for morning coffee, reading, or simply enjoying views of the beautifully landscaped yard.Outside, the property is finished with mature landscaping and a peaceful, private yard, while the oversized double garage provides generous space for parking and storage.Set within the sought-after community of Kincora, residents enjoy scenic ravines, n ature pathways, playgrounds, serene ponds, and easy access to NW Calgary’s most convenient amenities — including Creekside Shopping Centre, Costco, top schools, and quick access to Stoney Trail.Thoughtfully designed, meticulously maintained, and perfectly positioned — 71 Kincora Park NW offers a rare combination of luxury, comfort, and timeless appeal in one of Calgary’s most desirable neighbourhoods. (id:52784)
628 Edgefield Street
Strathmore, Alberta
Experience elevated living in this stunning, well maintained former show home by Sunview Custom Homes. Located just steps from George Freeman K-9 School, this home combines modern design, exceptional craftsmanship, and everyday functionality. From the moment you enter, you’re welcomed by high ceilings, bright natural light, and modern high end finishes that set the tone for the entire home. The open-concept main floor features a chef-inspired kitchen with two-toned European cabinetry, white quartz countertops, high-end stainless steel appliances, and a large central island that’s perfect for entertaining or family gatherings. The adjoining living and dining spaces are accented by a cozy gas fireplace, 9’ ceilings, and oversized windows with premium coverings. Step outside to enjoy the back deck, ideal for year-round BBQs and relaxing evenings. A walk-through pantry, powder room, also with quartz countertops, and luxury vinyl plank flooring complete the stylish and functional main level. Upstairs offers three spacious bedrooms, including a primary suite with a walk-in closet, 5-piece ensuite with jetted tub. A bright bonus room adds the perfect space for family movie nights or quiet reading, while upstairs laundry keeps things convenient. The basement is ready for your ideas already framed for two additional bedrooms or office space and featuring 9’ ceilings and a separate entrance, offering potential for future development (secondary suite subject to municipal approval and permitting). This home blends luxury, comfort, and practicality - truly the perfect place for you to LOVE WHERE YOU LIVE! Please note: Pre-sale home inspection done, report available on request. (id:52784)
125 Chelsea Drive
Chestermere, Alberta
Welcome to 125 Chelsea Drive where comfort and style come together! Step into nearly 1500 sq ft of thoughtfully designed living space in this charming two storey home, perfect for families or first time buyers! Nestled in a family friendly area of Chestermere, this home offers a blend of modern finishes and room to grow! Bright and spacious living room ideal for relaxing or entertaining! Open concept kitchen with sleek quartz countertops, a large island, stainless steel appliances and a gas stove, a dream for the chef in the house! There is dedicated area for your kitchen table and for guests, a two piece powder room. The upper level boasts three comfortable bedrooms, including a generously sized primary suite complete with its own three piece ensuite and walk in closet. There is an additional four piece bath for family or guests along with upstairs laundry for everyday convenience! The basement is unfinished and ready to be completed according to your own requirements! With access from the back door, there is a large deck complete with a gas line for your BBQ plus room to park your vehicles on the parking pad! This home is move in ready with room to make it your own! Whether you are looking to settle in or invest, this property offers the perfect balance of function and style. Schedule your appointment today! (id:52784)
809, 1335 12 Avenue Sw
Calgary, Alberta
Incredible Value for a 2-Bedroom with Parking in Downtown Calgary!This 8th-floor unit in vibrant Sunalta offers stunning north-facing views and unbeatable convenience. With 807 sq ft of tastefully updated space, you’ll love the granite kitchen countertops, easy-care laminate and tile flooring throughout, and the sleek, renovated full bathroom. Newly installed modern gloss white cabinet doors. The versatile den is perfect as a home office or extra storage. Both bedrooms are spacious and filled with natural light. Step outside to a rare oversized balcony—over 200 sq ft—ideal for lounging or entertaining. Includes a covered parking stall and access to a common laundry room. You’re just steps from trendy 17th Ave, shops, dining, and only minutes to the Sunalta LRT and multiple transit options. Whether you're a first-time buyer or investor, this affordable gem checks every box. Don’t miss out—schedule your viewing today! (id:52784)
283058 Township Road 245a
Rural Rocky View County, Alberta
Excellent opportunity to own this prime 8.53-acre property in the highly sought-after Conrich area—just 5 minutes from both Calgary and Chestermere. Enjoy quick access to Highway 1 and McKnight Blvd., making this an ideal location for residential living, business use, or investment.This well-kept, fully developed bi-level home offers 5 bedrooms, 3.5 bathrooms, a cozy gas fireplace, and a walk-up basement with a separate entrance. The heated 4-car attached garage includes a half bathroom and bar sink—perfect as a “man cave” or hobby space.A mechanic’s dream, County-approved MECHANIC SHOP ideal for a business owner, current owner is retiring. This fully loaded all in one building 40x40 ft heated insulated shop plus attached parts area, Oversized single car garage (Paint booth), Shop office. 12ft high ceiling, 11 ft high door, Bath room, Laundry room. Hoist, Air makeup unit and Tire Change machine is a bonus. Perfect for Mechanics, Truckers and Smart investors. Great potential to Live and work or as a investment. Call your favorite Realtor today to view it!! (id:52784)
50 Bayview Circle Sw
Airdrie, Alberta
Welcome to this IMPECCABLY MAINTAINED FIVE BEDROOM FAMILY HOME perfectly positioned on a SPECTACULAR CANAL LOT in the sought-after community of BAYVIEW. (**CLICK on 3D ICON and MOVIE REEL ICON ABOVE FOR VIRTUAL TOURS**) OVER 3400 developed square feet backing directly onto the water with only one neighbour and a walking path on the other side, this property offers both privacy and year-round recreation — enjoy canoeing and paddle boarding in summer, and a true winter wonderland of skating and pond hockey when the canal freezes over. The MAIN FLOOR features an open-concept design with LUXURY VINYL PLANK FLOORING, large bright windows that flood the home with natural light, and a modern kitchen with gas rough-in for a future range. UPSTARS, you’ll find FOUR SPACIOUS BEDROOMS PLUS A VAULTED BONUS ROOM, and a luxurious FIVE PIECE ENSUITE with a standalone deep soaking tub and glass shower. The FULLY FINISHED WALKOUT BASEMENT 9 FOOT CEILINGS, an electric fireplace, custom built-ins, and a stylish wet bar complete with quartz countertops, microwave, and two beverage refrigerators—perfect for entertaining. A FIFTH BEDROOM and stunning bathroom with floor-to-ceiling tiled shower complete the lower level. Outside, enjoy an UPPER DECK WITH SWEEPING CANAL VIEWS with sweeping canal views and a COVERED PATIO BELOW, ideal for morning coffee or evening relaxation. The HEATED GARAGE (brand-new gas heater) and LARGE BACKYARD SHED add practicality and storage. Walking distance to Nose Creek Elementary (K–5) and within the boundaries for C.W. Perry Middle School. THIS HOME COMBINES COMFORT, FUNCTION, AND LIFESTYLE IN ONE REMARKABLE PACKAGE! (id:52784)
2607, 211 13 Avenue Se
Calgary, Alberta
Welcome to this Stunning elevated condo living space near the heart of Downtown Calgary, with a breathtaking view and just a few steps away from the Calgary Stampede grounds, BMO Centre, LRT Station, Casinos nearby, and the Sunterra Market. Floor to ceiling windows, High ceiling that flood the place with natural lights. The Primary Bedroom has a walk in closet and an ensuite 4 pc Bathroom, The other bedroom has an in-suite laundry and 3 pc bathroom. The resident have an access to a well equipped gym, courtyard, security concierge, 3 elevators, bike storage, and a titled parking spot, in the heated underground parking area. Bring in your favourite Realtor to view this amazing property, you won't be disappointed, (id:52784)
123 Anystreet
Calgary, Alberta
This thriving Mediterranean fast-casual restaurant presents an exceptional opportunity for entrepreneurs or investors. With annual revenues surpassing $1 million, the franchise business enjoys a loyal customer base and strong community presence in a high-traffic plaza with excellent visibility. Featuring a modern, well-maintained facility with state-of-the-art kitchen equipment and an efficient operational setup, the restaurant offers impressive profitability, enhanced by remarkably low rent. Its proven success, coupled with significant growth potential, makes this a rare chance to acquire a highly profitable, turnkey business in one of Calgary's most desirable neighborhoods. (id:52784)
31 Arbour Crescent Se
Calgary, Alberta
**OPEN HOUSE -- SATURDAY, DECEMBER 13, 1-3 PM.** Set on a quiet, well-loved street in Acadia, this 1,046-square-foot bungalow blends original 1961 character with thoughtful updates throughout the years. Offering five bedrooms (three on the main level and two in the fully developed basement), this home provides exceptional flexibility for families, guests, home offices, or hobby spaces. The main floor features original hardwood floors, a newer eat-in kitchen with quartz countertops, a bright and comfortable living area, and three well-proportioned bedrooms. Downstairs, the lower level has been refreshed with new carpet and has two bedrooms complete with egress windows, a full bathroom, and a generously sized rec room/media area ideal for movie nights or a play space. Outside, a large backyard offers room to relax and entertain with a composite deck and ample lawn space. A parking pad accommodates vehicles plus RV parking, making it perfect for multi-vehicle households or outdoor enthusiasts. Acadia remains one of Calgary’s most beloved southeast communities, known for its mature streetscape, established schools, and exceptional amenities. From this home, you’re just minutes to multiple schools, the Acadia Recreation Complex, Acadia Tennis Centre, and everyday conveniences. Enjoy local favourites like the Italian Centre Shop, Tops Pizza, and Willow Park Village with its cafes, restaurants, and specialty shops. With quick access to major routes and C-Train stations, commuting is effortless, and the neighbourhood’s parks, playgrounds, and walkability add to its enduring appeal. A home with space, character, updates where they count, and a location that continues to shine, this is an opportunity to settle into one of the city’s most accessible and amenity-rich communities. ***Some photos have been virtually staged to show the potential use of each room/area.*** (id:52784)
453, 130 New Brighton Way Se
Calgary, Alberta
This bright and spacious end unit is an ideal opportunity for a new owner seeking comfort, style, and great value. Thoughtfully laid out, the home features extra windows for enhanced natural light, a larger-than-average balcony, extended kitchen cabinetry, and an enviable location within the complex—offering East, West, and South exposures with serene views of the gazebo, away from busy streets.The functional dual primary suite layout includes two bedrooms, each with custom built-in closets and private en-suites. The open-concept main living area showcases modern laminate flooring, a stylish 2-piece powder room, and a chef-inspired kitchen perfect for entertaining.On the entry level, you'll find a versatile finished space ideal for a home office or gym, with peaceful views of the gazebo. The oversized garage easily accommodates a vehicle, bikes, storage, and more—with additional storage inside the unit for added convenience.Located in the vibrant community of New Brighton, residents enjoy access to a private clubhouse offering year-round amenities such as tennis courts, a skating rink, an outdoor splash park, and a variety of programs and events. (id:52784)
412, 8531 8a Avenue Sw
Calgary, Alberta
This sophisticated TOP FLOOR unit offers an exceptional combination of style, comfort, and convenience, featuring TWO bedrooms, TWO full bathrooms, TWO titled parking stalls and TWO private balconies, all in an unbeatable location within the vibrant community of West Springs! Designed with a bright, open layout, the home showcases 9’ ceilings, contemporary flooring and elegant quartz countertops throughout. The thoughtfully appointed kitchen includes stainless steel appliances, full height cabinetry and an extended dining feature from the island. The spacious living room flows seamlessly and features balconies overlooking a peaceful courtyard, creating the perfect setting to unwind. Smartly designed, the floor plan separates both bedrooms for maximum privacy. Each dual primary suite offers its own walkthrough closet and ensuite. Additional features include in-suite laundry, a dedicated storage locker, visitor parking and separate bike storage. Situated in a highly desirable complex, you’re just steps from schools, beautiful parks and the many amenities of West 85th and West Springs Village, including restaurants, boutique shops and professional services. This is a rare opportunity to experience elevated living, at this price in one of the area’s most sought after communities. Book your showing today! (id:52784)
2705 38 Street Sw
Calgary, Alberta
Ideal Multi-Family Investment Opportunity! Well maintained & updated 6 unit building conveniently located in Glenbrook. Comprised of 4 x 2 Bedroom and 2 x 1 Bedroom units, a maintenance room and laundry area. Located on a 77' x 116' corner lot providing ample tenant and/or visitor parking. There is a coin-a-matic laundry, adding to potential monthly revenue. All of the units have been updated or fully renovated. See photos for a list of improvements. There is a 6 space detached garage under separate title. Steps to parks, sports courts, schools and transit. Walking distance to restaurants, pharmacies and other amenities. Minutes to Mount Royal University, Westhills, all the amenities of 17th Ave W and the Downtown Core. (id:52784)
205, 715 15 Avenue Sw
Calgary, Alberta
OPEN HOUSE Sat Dec 7th, 1-3pm. Beautifully UPDATED Immaculate, bright & freshly PAINTED 2-bedroom END UNIT offering Stylish URBAN living in this well-managed building. Located in one of Calgary’s most walkable communities. The open layout flows easily, offering endless options for your personal style & furnishings. Modern kitchen features GRANITE counters, SS appliances, NEW upper cabinet & the convenience of IN-SUITE LAUNDRY & PANTRY in a separate room off the kitchen. Bedrooms are spacious & filled with natural light. The refreshed 4-piece bathroom features travertine counter & a NEW tub & tile. NEW lighting throughout & bdr CEILING FANS adds to the clean modern feel. Step out onto your QUIET & VERY PRIVATE WEST-facing balcony, perfect for winding down at the end of the day. Located along a picturesque, tree-lined one-way street with a BIKE LANE - yet just 2 blocks from iconic 17th Ave’s endless shops, cafés & restaurants & an easy walk to Downtown. With exceptional storage (multiple closets + a separate storage unit), a well-run building, convenient parking stall just steps to the back door & only 1 flight up to your unit, this home offers the perfect blend of SYYLE, COMFORT & UNBEATABLE LOCATION. (id:52784)
1249 Carrington Boulevard Nw
Calgary, Alberta
BEAUTIFUL OPEN FLOOR PLAN | EXTRA LARGE CORNER LOT | TONS OF NATURAL LIGHT ALL DAY!! This exquisite town house encompasses a modern palette with fabulous finishes and large living spaces perfectly suited for a family with children, empty nesters or a professional working from home! Situated on an EXTRA LARGE CORNER LOT, the back yard has room for a large family including a side yard for the pup's dog run, a large area for children to play...even a trampoline will fit easily here PLUS an area for DINING AND RELAXING AL FRESCO after a long work day! Let's step inside where a sizeable ENTRY WAY flows nicely into your main living area that features LARGE WINDOWS, HIGH CEILINGS and lots of room for furnishing in style! Enjoy cooking and entertaining in the well equipped kitchen boasting a GAS RANGE, WORKING ISLAND, AMPLE QUARTZ COUNTERS and STAINLESS STEEL APPLIANCES! Tall to the ceiling Thermofoil wood cabinets ( resist fading) with modern linear hardware add to the beauty of clean lines and ample storage capability while a CENTRAL OPEN DINING ROOM is the perfect hub for casual or formal dinners that easily seats 8-10 persons comfortably! The main floor gleams all day long in natural sunlight that beams through numerous windows front and back, easy to keep an eye on the kids playing in the fully fenced backyard while creating in the kitchen. The extra wide main level floor plan also allows for a SPACIOUS WORK AREA where business can be carried out in the privacy and comfort of your own home! The HALF BATH is conveniently tucked away for privacy. Upstairs is a comfortable and roomy place to unwind featuring a LUXURIOUS PRIMARY BEDROOM spacious enough for a king sized bed and side tables, beautiful large windows, sizeable walk in closet and fabulous 4 PIECE ENSUITE with DUAL VANITIES & HUGE GLASS & TILE SHOWER! The UPPER HALL LAUNDRY is convenient and serves as a great work area for folding and ironing...not just a tight closet housing a washer and dryer! Comp leting this floor are 2 ADDITIONAL LARGE BEDROOMS each encapsulated in natural sunlight and sizeable enough for bigger furniture! The 4 PIECE BATH is conveniently located right beside for easy preparation before bed and early mornings! The lower level basement is wide open for your creative development and offers ample space for any additional lifestyle elements. This beautiful home has so much to offer including WIDE PLANK LAMINATE FLOORS | NEWLY PAINTED THROUGHOUT | NEW ROOF ON HOUSE AND GARAGE (2025) | NEW SIDING (2025) | NEW EAVES TROUGHS (2025) | NEW GUTTERS (2025) | DOUBLE DETACHED GARAGE WITH BUILT-IN WORK BENCH! A PARK AND PLAYGROUND is just steps away for the kids to enjoy! Carrington offers a vast array of amenities just minutes from your door and major routes such as Stoney Trail and Deerfoot Trail are only minutes away for weekend escapes and a quick commute to downtown! Come take a look...HOME IS HERE! (id:52784)
804, 4603 Varsity Drive Nw
Calgary, Alberta
Penthouse condominium home in the lovely Varsity Towers. This top floor unit provides a beautiful living space and expansive distant views to the south and west that include the mountains, an overlook of Varsity, and the river valley. Excellent floor plan that provides an open plan and comfortable divided spaces. A Large kitchen with granite counters and quality built-in appliances connects to a very lovely sunroom with views to the south and west. The generous living room is warmed by a gas fireplace. Apart from the living spaces, a hallway leads to 2 large bedrooms and an office (easy conversion to 3rd bedroom if desired). The primary bedroom is very generous and has a gas fireplace, a walk-in closet, a large 5pc ensuite bath that includes a steam shower, and a south facing deck space. There is a separate laundry room and in-suite storage off the main hallway and the 4pc main bathroom. The home is excellent! Abundant amenities: Roof top patio (stairway directly outside the unit door) for enjoying the view, sunning, or a bbq., a beautiful indoor pool, exceptional private garden spaces, a well equipped gym, theatre/games room, library/study room, warm lobby spaces, car wash. In addition, this home comes with 2 indoor parking spaces (the 1st is as close to the elevator as possible) and a large private storage room (9ftx5ft). This home and the property together offers excellent value by every measure. Great lifestyle. (id:52784)
256 Lakeside Greens Drive
Chestermere, Alberta
Welcome to 256 Lakeside Greens Drive! Golf course living with sunset views! Nestled in the prestigious Lakeside Greens Golf Course community of Chestermere, this beautiful bungalow offers a sunny west-facing backyard that backs directly onto the fourth hole, the perfect spot to enjoy breathtaking sunsets and mountain views. Inside, the main floor features a welcoming living and dining room combination, ideal for entertaining. The large kitchen boasts an island with granite countertops and stainless steel appliances, along with a built in oven and microwave, a chef’s dream. Relax in the cozy family room with a gas fireplace and from the kitchen nook area, step out to the large deck and enjoy the serene golf course setting. There are two spacious bedrooms on the main floor. The primary suite will fit your king bed with plenty of room for all of your furnishings. The ensuite features a separate shower and tub! The second bedroom is generous in size, perfect for guests or family as it comes complete with a 'Murphy' Bed. There is a full piece bath and convenient main floor laundry. The fully developed walk-out basement includes an illegal suite, offering additional living space and flexibility for extended family or guests. Here you will find a large rec room, along with two additional bedrooms and a full bath. The garage is oversized, measuring 24'.5" x 24'3".There is an energy efficient 'On Demand' Hot water system, and the majority of the windows have been replaced within the last few years. Life long concrete roof tiles! From the garage, there is a separate entrance leading into the basement. This home combines comfort, elegance, and unbeatable views, all in a highly 'sought' after golf course location! (id:52784)
1215, 8 Bridlecrest Drive Sw
Calgary, Alberta
***NEW PRICE***Welcome to this bright and inviting 2-bedroom, 1-bathroom condo located on the second floor. Enjoy a functional layout featuring a spacious living area with laminate flooring throughout and a private west-facing balcony that fills the home with natural light and offers beautiful evening sunsets. Corner side kitchen open to a large living room, both bedrooms are well-sized, and the full bathroom is designed with practically in mind. The unit also includes the convenience of an in-suite laundry room, making everyday living easy and comfortable. Perfect for first-time buyers, downsizers or investors , this home combines comfort with excellent value. Good location, Good unit, Good Buy! (id:52784)
207, 188 15 Avenue Sw
Calgary, Alberta
Welcome to Chocolate by Battistella — where nearly 800 sqft of stylish southwest-facing living meets skyline views and elevated urban design. This rare corner unit is wrapped in dramatic floor-to-ceiling windows, filling the open-concept plan with natural light by day and sparkling city views by night. Polished acid-washed concrete floors flow through a spacious kitchen with large island/eating bar, dining area, living room, and a versatile den/office nook. Step into the primary bedroom with adjacent spa-inspired bath featuring a vessel sink and soaker tub. Enjoy the convenience of in-suite laundry with new washer/dryer, ample storage, and central A/C to keep things comfortable year-round. The true showstopper? Your private 250+ sqft balcony with gas BBQ hookup and coveted SW exposure—perfect for lounging, entertaining, or simply soaking up the city vibe. Just outside your door, and within 20 feet of the unit, are two incredible shared spaces: a garden patio for fresh air and relaxation, and a flex room available anytime (no bookings required!). Plus, residents can head upstairs to the penthouse rooftop patio for panoramic skyline views.Chocolate is a pet-friendly building, making it easy to enjoy downtown living with your four-legged companion. All this in a highly walkable Beltline location, just steps to 17th Ave’s boutique shopping, top restaurants, coffee shops, fitness hubs, and transit. Urban living. Elevated. Decadent. Yours. (id:52784)
79 Bermuda Drive Nw
Calgary, Alberta
***BACK TO MARKET DUE TO FINANCING***79 Bermuda Drive NW – $30K in Recent Upgrades!Move-in ready in the heart of Beddington Heights! This home features upgrades a brand-new kitchen (2025) with new cabinets, appliances, and marble countertops, plus all-new windows (2025) valued at almost $20K for energy efficiency and peace of mind.Additional improvements: roof (2023), high-efficiency furnace (2018), and a paved, low-maintenance yard.Enjoy an attached garage + driveway parking, and a prime location on a quiet street—just minutes to schools, parks, shopping, and quick access to Deerfoot Trail, Centre Street, and public transit.Nothing left to do but move in and enjoy Beddington Heights living! (id:52784)
5 Copperstone Villas Se
Calgary, Alberta
Welcome to 5 Copperstone Villas SE — a beautifully maintained 3-bedroom, 3.5-bathroom townhome offering over 2,100 sq. ft. of developed living space across four fully finished levels. Thoughtfully designed and move-in ready, this home provides exceptional flexibility for families, professionals, or anyone seeking extra room to live, work, and relax. Located in the heart of Copperfield, you’re walking distance to schools, parks, and playgrounds, with groceries, shopping, and transit just minutes away. The main floor features a bright, open-concept layout with a spacious living room, generous dining area, and a convenient 2-piece bathroom. The well-appointed kitchen offers ample cabinet space, a functional layout, and easy access to the rest of the main level — perfect for daily living and entertaining. Upstairs, the second floor includes a large primary bedroom with its own private 4-piece ensuite, along with an additional bedroom and another full bathroom. The third-floor loft is a standout feature — a massive bonus level ideal for a home office, media room, playroom, gym, plus you could even fit a potential fourth bedroom. The fully finished basement adds even more versatility with a third bedroom, spacious recreation room, full bathroom, and a dedicated utility/storage area, making this home suitable for a variety of living arrangements. Additional highlights include vinyl plank flooring, carpeted bedrooms, recent paint touch-ups, and full professional cleaning, including carpet shampooing. Tucked into a quiet pocket of Copperfield, this home offers a peaceful setting while keeping you close to everything the community has to offer. With thoughtful design, generous square footage, and flexible living spaces, this townhome delivers incredible value. Don’t miss your opportunity — book your showing today! (id:52784)
8112 Bowness Road Nw
Calgary, Alberta
I'm excited to present this brand-new, move-in ready luxury infill with double garage and situated on an oversized 27' wide lot located on a convenient street in Bowness. This property boasts elevated design and incredible functionality, featuring a legal 2-bedroom basement suite and a sunny south exposed front with expansive valley views from the upper floor. Every detail was thoughtfully selected, from the wide-plank modern floors to the curated lighting and premium finishes throughout. Step inside to a bright, open-concept main floor with 10' ceilings, oversized windows and neutral tones that create an airy, inviting vibe. The large, well-lit dining room is perfect for bigger families and/or hosting guests and shows off a vibrant and colourful feature wall, which flows seamlessly into a designer kitchen featuring modern warm toned cabinetry, paired with beautifully coloured glass backsplash, quartz countertops, matte black hardware, a huge walk-in pantry with built-in shelving, and a perfect-sized center island with bar seating with more natural wood tones, bringing everything together beautifully. The upgraded stainless steel appliance package includes an oversized sub zero fridge with french doors, a gas cooktop with stylish hood fan, and a thoughtfully placed wall oven and microwave. The rear living room is wide and spacious featuring additional large windows plus a cozy gas fireplace with stone surround and custom mantle, and which leads you out to the large backyard, which features an oversized concrete pad, perfect for end of the day BBQ's and lounging. An enclosed mudroom with a large closet area and a sleek powder room that comes with a raised matte black sink complete the mainfloor. Upstairs contains the three large bedrooms, all with trayed ceilings, including the primary bedroom which is a true retreat that features a large walk-in closet with several custom built-ins plus a hotel like ensuite. Enjoy heated tile flooring, dual sinks, quartz countertops , matching tile surrounds, plus a free standing soaker tub and an oversized glass shower with rain shower head and roughed-in for steam. The upper laundry room comes with a sink, quartz countertops, additional wood toned cabinetry, and is situated beside the stylish full bathroom which features a tiled tub/shower combo. Downstairs features the thoughtfully designed legal 2 bedroom suite and features 9' ceilings, luxury vinyl plank flooring, wonderfully warm toned cabinetry, stainless steel appliances and lots of pot lighting. A full bathroom with elegant tile is also featured plus a dedicated laundry room, separate side entrance and storage, making this perfect for rental income or multigenerational families. Additional features include roughed in A/C, built-in speakers and each room wired for Cat5 data. This is truly exceptional value! Call your favorite agent today to view the excellent inner city new build. (id:52784)
170 Sagewood Landing Sw
Airdrie, Alberta
**Walkout Home Backing onto Pond & Pathways | Almost 2,300 Sq Ft of Living Space ** Welcome to this beautifully situated 2-storey walkout home, tucked away in a quiet cul-de-sac in Airdrie. Set on a spacious pie-shaped lot, this property backs onto serene walking paths and a picturesque pond—perfect for those who love peaceful views and easy outdoor access. With almost 2,300 sq ft of well-designed living space, the main floor features an open-concept layout. The family room offers a large picture window that perfectly frames the pond view. The kitchen provides ample cabinetry, generous counter space, and a sunny dining nook. Step outside to the upper deck where you’ll enjoy tranquil morning sunrises over the water. The main floor also has a convenient home office OR could be a guest bedroom and a 2-piece bathroom completes the main level. Upstairs, you’ll find three well-sized bedrooms, including a spacious primary suite with a walk-in closet and a 3-piece ensuite featuring a relaxing soaker tub. A full 4-piece bath serves the two additional bedrooms. The fully developed walkout basement expands your living space with a large rec room/family area complete with a cozy fireplace, a 3-piece bathroom, and a designated laundry room. This home offers incredible value in a sought-after location—ideal for families, nature lovers, and anyone seeking a blend of comfort and convenience. Don’t miss your opportunity to view this gem. Book your showing today! (id:52784)
136 Dawson Drive
Chestermere, Alberta
This home truly has it all, offering over 2,200 sq. ft. of beautifully developed living space. Step inside to a bright, open layout that instantly feels welcoming. Wide vinyl plank flooring runs underfoot, drawing your eye to the bio flame fireplace framed by a stylish mantle and slat-wall feature that anchors the room and sets a warm, modern tone for the rest of the house. From the living room, the layout flows naturally into the dining area, perfectly positioned for both everyday meals and weekend gatherings. Just off to the side, a thoughtful main-floor office nook offers a dedicated spot for working from home, kids’ homework, or managing the household calendar. Beyond the dining area, the kitchen feels both polished and practical. Two-tone cabinetry pairs with stainless steel appliances, quartz countertops, and a herringbone tile backsplash for a designer aesthetic, while the centre island with breakfast bar seating keeps everyone connected. A functional mudroom at the back entry, complete with a built-in seat and hooks, keeps coats, boots, and backpacks organized, making daily comings and goings a little more effortless. Upstairs, in the primary bedroom, a calm retreat with a stylish ensuite and a large walk-in closet. It’s thoughtfully set apart from the two additional bedrooms, giving everyone a bit of extra privacy. The secondary bedrooms are generous in size and ready to adapt as kids’ rooms, guest space, or a second home office. Descend to the lower level to discover a cozy rec room that’s ideal for movie marathons or game nights, a wet bar to set up for snacks, and a dedicated gym space so you can skip the commute to the fitness centre and work out at home instead. Outside, the backyard offers a composite deck on a steel frame, perfect for BBQs, as well as zero maintenance landscaping, a vinyl fence for privacy and leads to an exceptional 22’ x 20’ detached double garage with 10’ ceilings, insulation and drywall, attic trusses with an access hatch and lad der for extra storage, a 16’ x 8’ garage door, 60A electrical service with EV charging, a 4 kW fan heater, and a side mount garage door opener, it’s perfectly set up for cars, or hobbies. All of this is tucked into Dawson’s Landing in Chestermere, a vibrant, family-focused community where life meets nature. Here you’re moments from nearly 30 acres of planned protected wetlands and a 22-acre environmental reserve with scenic trails and a unique EcoPark, plus year-round recreation at nearby Chestermere Lake for swimming, boating, skating, and lakeside walks. With convenient access to schools, parks, shopping, and an easy commute into Calgary, this property offers a polished home in a community designed for everyday living and weekend play. Sellers are downsizing and some items may be negotiable. (id:52784)
111 Chinook Winds Manor Sw
Airdrie, Alberta
Welcome to your dream home in the heart of Chinook Gate, one of Airdrie’s most vibrant and family-friendly communities. This beautifully designed 2,145 SF two-storey home blends contemporary style with thoughtful functionality, offering a spacious layout, premium finishes, and a coveted south-facing backyard that fills the home with natural light year-round.Step inside to discover tons of upgrades, including luxury vinyl plank flooring, upgraded light fixtures, custom window coverings, and a chef-inspired kitchen featuring quartz countertops, stainless steel appliances, a large island, and extended cabinetry. The open-concept main floor boasts a bright and airy living room with an electric fireplace, a generous dining area, and a convenient mudroom with built in hooks.Upstairs, you’ll find a spacious bonus room perfect for family movie nights, along with 3 generously sized bedrooms, including a stunning primary suite with a walk-in closet and spa-like ensuite featuring dual vanities, a soaker tub, and a tiled shower. The upstairs laundry room adds extra convenience for busy households offering plenty of space and linen shelving built in. Enjoy sunny afternoons and peaceful evenings in the south-facing backyard, ideal for entertaining, gardening, or relaxing under Alberta’s big blue sky. The outdoor space is ready for your personal touch, with plenty of room for a deck or patio.Located just steps from Chinook Winds Park, schools, playgrounds, and future amenities, this home offers the perfect balance of comfort, style, and community living. (id:52784)
213 Auburn Bay Circle Se
Calgary, Alberta
Welcome to this well-maintained townhouse in the desirable lake community of Auburn Bay, offering over 1,200 sq ft of living space. Featuring 2 bedrooms, each with its own ensuite, this home is ideal for first-time buyers or investors.The main level includes luxury vinyl plank flooring, an open living and dining area, a powder room, and built-in speakers. The kitchen offers ceiling-height cabinets, quartz countertops, and a tile backsplash. Upstairs features two spacious bedrooms with plush carpeting, including a primary bedroom with 5-piece ensuite and a second bedroom with 4-piece ensuite and double closet. Upper-level laundry and attic storage add convenience.Enjoy a west-facing fenced yard and year-round lake access. Close to South Health Campus, Seton Shopping Centre, schools, parks, transit, and more. (id:52784)
201, 804 18 Avenue Sw
Calgary, Alberta
Exceptional Value!!! Heritage Charm Meets Urban Lifestyle – Restored Beauty in Anderson Estates!Welcome to Calgary’s most iconic heritage building in the heart of Lower Mount Royal. This newly restored 1-bedroom inner courtyard unit in Anderson Estates blends vintage character with carefully completed renovations, making it one of the most desirable offerings in this landmark property.Inside, the home showcases professional plaster repair and fresh paint throughout, preserving heritage detail while presenting a polished finish. The bathroom has been updated with new grout, polished and sealed tile, a pedestal sink, and period-inspired vintage lighting. In the bedroom, a Schonbek crystal chandelier adds a touch of timeless elegance, creating a warm and sophisticated retreat.Other highlights include 10’ ceilings, granite kitchen counters, custom maple cabinetry, in-suite laundry, and the original cast iron clawfoot tub. The formal dining room retains its historic built-in china cabinet, while the spacious living room offers views of brick and sandstone along with potential for a second bedroom conversion.Anderson Estates is a pet-friendly community celebrated for its vibrant and creative atmosphere. Residents enjoy weekday CONCIERGE SERVICE, assigned storage lockers, oversized common laundry, bike storage, and two stunning sandstone courtyards with BBQ, fire table, and lounge areas. Summer weekend movies in the courtyard! Eligible for City of Calgary heritage street parking permit or lease nearby underground parking.Perfectly located just steps to 17th Avenue’s boutiques, cafés, dining, and transit—this home represents exceptional value in a truly unique heritage setting. (id:52784)
202, 1817 11 Avenue Sw
Calgary, Alberta
Fantastic opportunity for first-time buyers. Located in the sought-after Sunalta area, this bright second-floor end unit features a south-facing balcony, a cozy wood-burning fireplace, and a spacious living room—making it a must-see. The building offers coin-operated laundry facilities, and condo fees conveniently include heat, water, and an on-site parking stall at the back of the building. Well managed and ideally situated close to downtown, this property provides both comfort and convenience. Updated for 2025, it’s ready for its new owner. Sunalta is one of Calgary’s most vibrant inner-city neighbourhoods. Just minutes from downtown and with access to the Sunalta LRT station, it’s ideal for commuters. Residents enjoy tree-lined streets, nearby parks and pathways, and close proximity to the shops, restaurants, and nightlife along 17th Avenue SW. Sunalta also has a strong community feel, with local schools and an active community association. (id:52784)
2046 49 Avenue Sw
Calgary, Alberta
Beautiful family home located on a quiet tree-lined street in the sought after community of Altadore. This spacious 2-storey, 4 bedroom house has a great layout with many standout features including the elegant curved staircase with open risers, 3 gas fireplaces, 3 skylights, built-in cabinetry, built-in speakers, and Hunter Douglas blinds throughout. Brand new hot water tank (November 2025) and roof shingles replaced in 2024. Upon entering the home you will notice the natural light throughout, quality finishing details, and functional layout with spacious room sizes. The foyer has a custom built-in closet, and leads to the bright dining room, roomy enough to accommodate a large dining table along with additional space for a seating area or other dining room furniture pieces. The kitchen offers granite countertops, espresso-stained cabinetry including a built-in wine rack and end of island cabinetry, breakfast bar seating at the island, reverse-osmosis water system, and stainless steel appliances including a Jenn-Air gas range and refrigerator. The kitchen opens onto the living room featuring a gas fireplace, full built-in cabinetry wall, and large windows to enjoy the view of your private yard. The powder room completes the main level. On the upper level you will find the bright primary suite with vaulted ceiling, south-facing balcony, built-in cabinetry, dual-sided fireplace and elegant ensuite with heated floors, dual vanities, soaker tub, and full tiled shower with rain drop shower head and glass door. The two additional bedrooms upstairs are good sizes and are located near the 4-piece bathroom that has one of three skylights, fully tiled shower/tub combo and vanity with granite countertop. Convenient upstairs laundry with storage and a drying rod, and 2 large linen/storage closets complete the upper level. The fully finished basement includes the 4th bedroom, full bathroom with heated floor, family room with gas fireplace and built-in cabinetry, wet bar with b everage fridge and wine shelving, and utility room. Fully fenced private yard with landscaping, composite deck and a double garage with storage shelving. This location has so much to offer! Enjoy Glenmore Athletic Park, River Park, several schools within walking distance, all the amenities that Marda Loop has to offer and easy access in and out of the community. Homes like this do not come on the market in Altadore often so do not delay viewing this great property! (id:52784)
1483 Aldrich Place
Carstairs, Alberta
EXECUTIVE WALKOUT BUNGALOW BACKING ONTO POND/PFR + 3 CAR GARAGE, SOLAR PANELS, SUNROOM. This executive style 4 bedroom bungalow with 3 car garage backing onto green space will tick all your boxes! The open floor plan is perfect for entertaining or family gatherings. Enter to the main living area with beautiful hardwood floors, a tray ceiling and a gas fireplace. The heart of this home is no doubt it's bright chef's kitchen with an abundance of cupboards and counter space and a quartz island large enough to seat 4. High end KitchenAid appliances include an induction cooktop, built-in microwave, built-in oven, refrigerator and dishwasher(2025). Retreat to the private primary spacious bedroom with a large sitting area, huge walk-in closet and a luxurious 5 piece spa like ensuite. The laundry room, second bedroom/office with cheater door to a full bathroom complete the main floor. Head down to the amazing walk out basement with a great TV area, bar area, 2 bedrooms, a 5 piece bathroom and a dedicated workshop area. Whether you’re woodworking, repairing, crafting, or tackling home projects, this workshop provides the convenience of working from home without sacrificing comfort or storage space. Relax and unwind in the stunning sunroom, perfectly positioned to capture the views of the green space and a tranquil pond. Bathed in natural light through expansive windows, this inviting space is ideal for morning coffee, reading, or simply soaking in nature’s beauty year-round. The peaceful backdrop creates a private, calming retreat right in your own home. Not to mention the energy-efficient fully owned solar panel system. Designed to reduce utility costs and environmental impact, the solar array blends seamlessly with the home’s style while delivering year-round savings. This home is truly one of a kind with its 3 car garage, basement workshop, A/C, 3 season additional sunroom, hot tub, water softener, solar panels and backing onto a green space. (id:52784)

