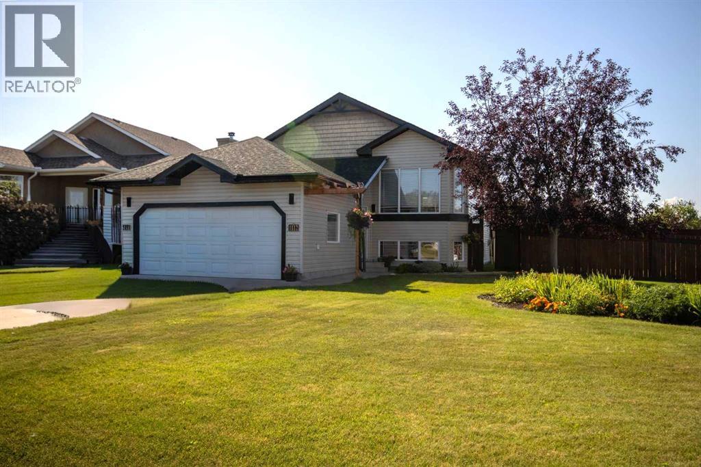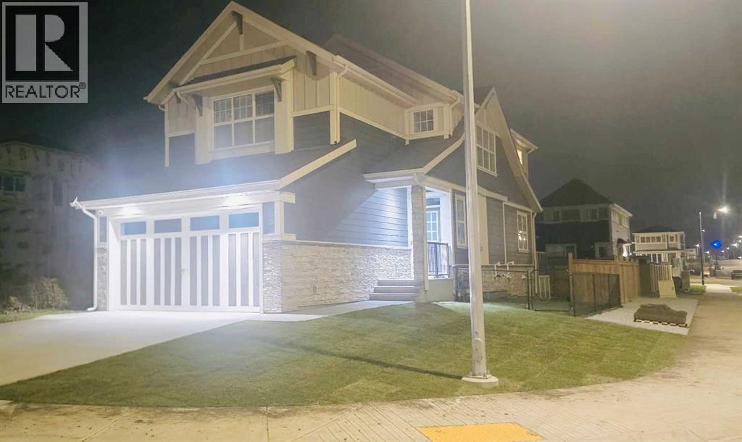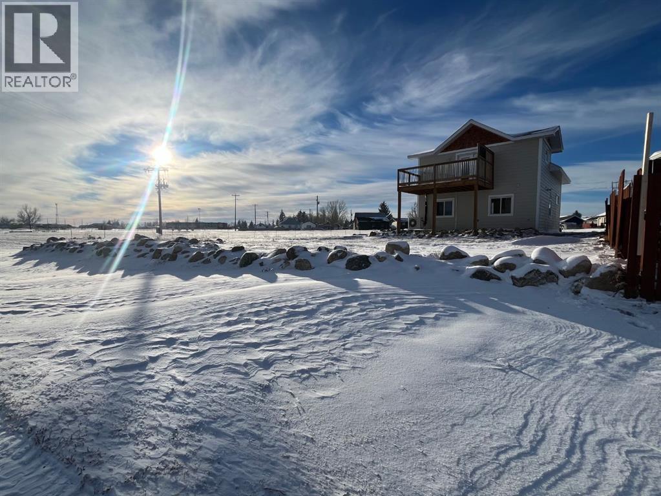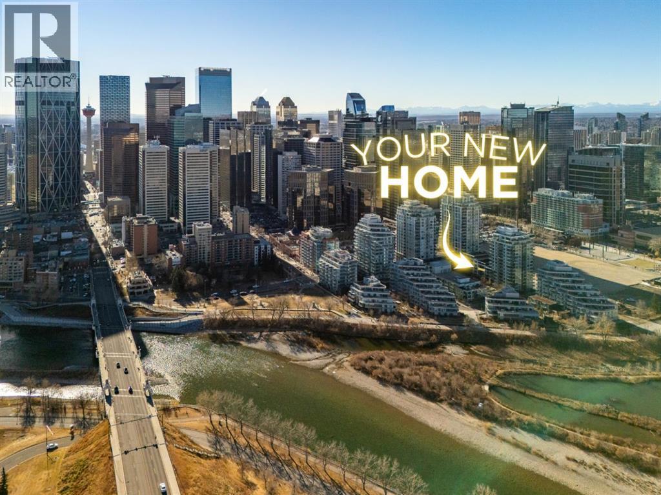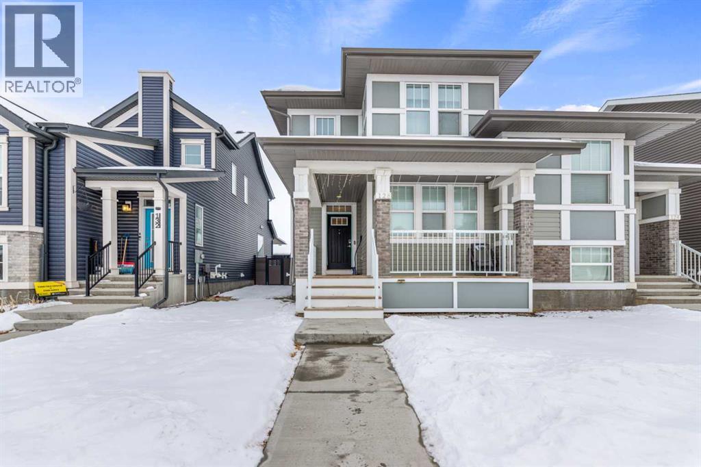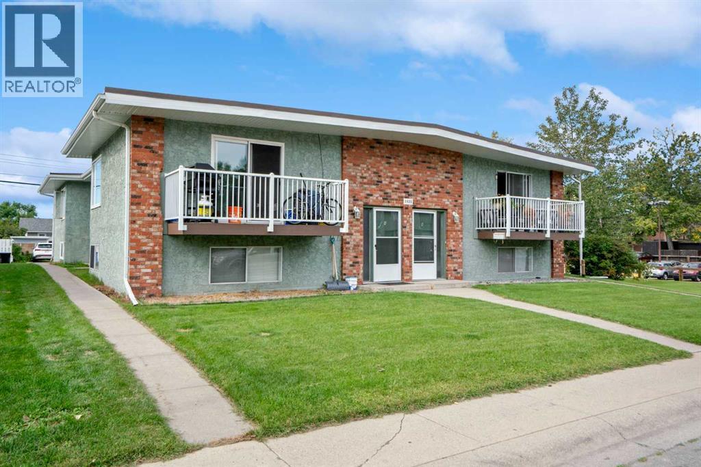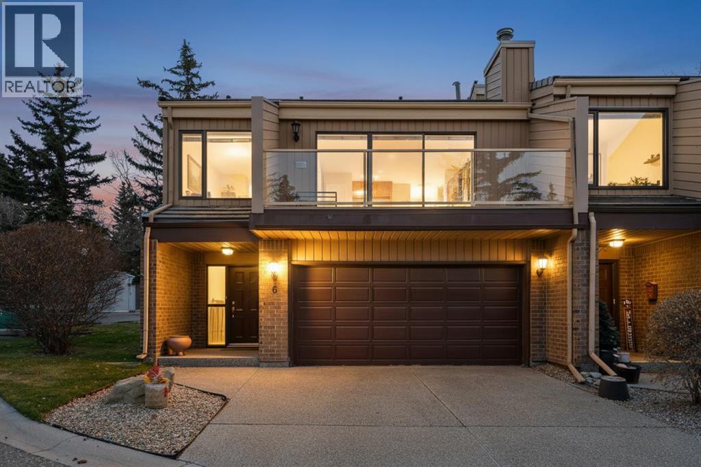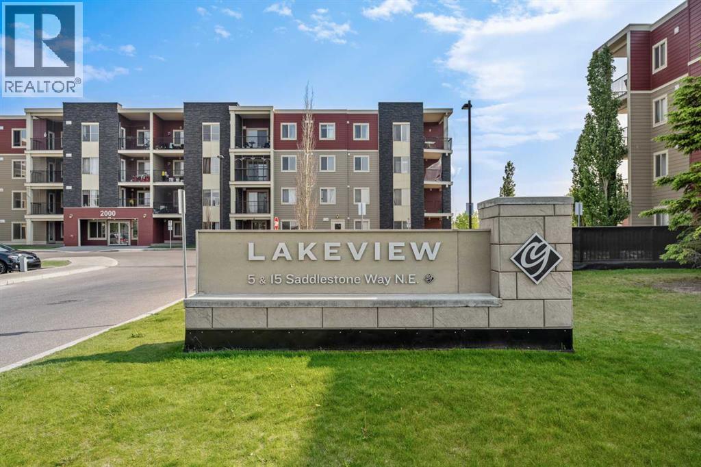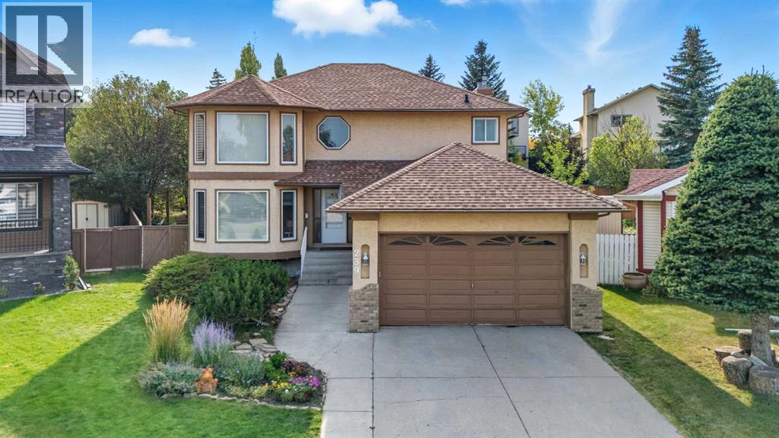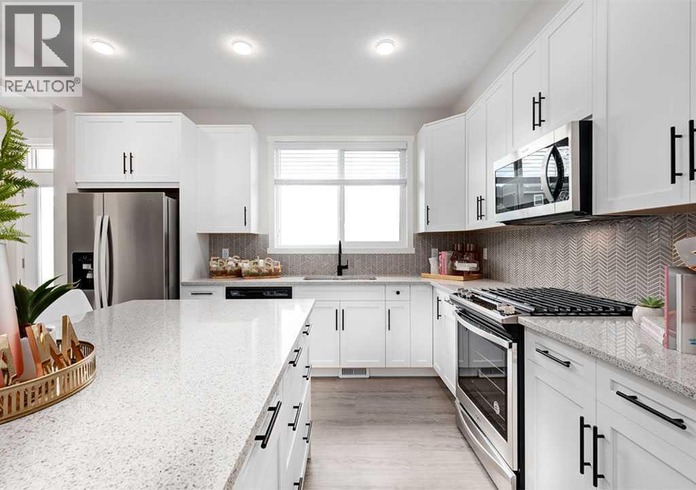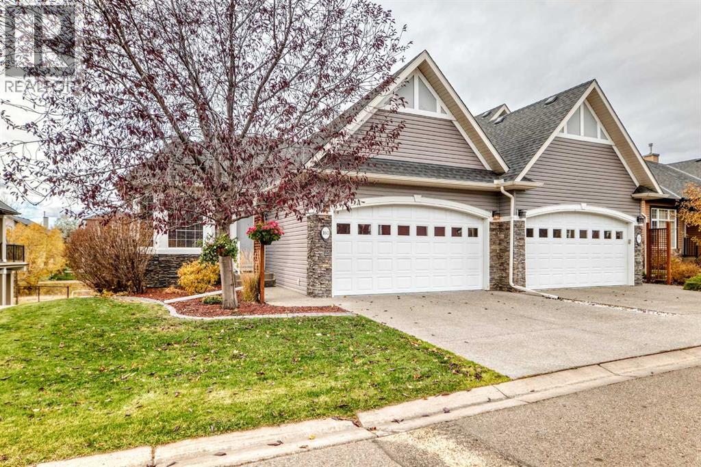1112 2 Street Ne
Sundre, Alberta
Beautifully renovated 2004 Laebon built bilevel with 1,216 sq. ft. plus a finished basement, and heated double attached garage. Pride of ownership shows with new flooring, lighting, fresh paint, quartz counters, Gemstone exterior lights & more. The bright, open layout offers a spacious primary with dual closets, plus two large bedrooms in the lower level with in-floor heat. Step outside to a beautiful, family-centered backyard with two decks, lower patio, hot tub, fire pit, raised flowerbeds & functional landscaping. Extras include central air, gas BBQ hookup, 8’x10’ shed, & water softener. Located in a quiet Sundre neighborhood close to schools, hospital, shopping, arts & endless recreation — just 1 hour to Calgary or Red Deer. (id:52784)
158 Magnolia Path Se
Calgary, Alberta
Stunning Mahogany Corner Lot Home – Move-In Ready!This 2,274 sq. ft. living space, 2-story Jayman-built home features triple-pane windows, solar panels, and a double attached garage. The main floor impresses with vinyl flooring, soaring ceilings, a flex room, living and dining areas, and an upgraded gourmet kitchen with Granite island, stainless steel appliances, and soft-close drawers, overlooking a west-facing backyard with covered deck. Upstairs offers three bedrooms, including a master with full ensuite, another full bath, and a bonus room ideal for extended family quarters. The fully developed basement includes one bedroom, a 3-piece bath, and a rec room with bar, perfect for guests and entertainment. Ample storage is found under the deck, in the shed, beneath basement stairs, inside the furnace room, and via garage hanging shelves. Rear RV parking inside the fenced yard adds convenience. The professionally landscaped yard, gazebo, and plenty of parking complete the home. Enjoy full access to Calgary’s largest freshwater lake with beach clubs and year-round activities, plus proximity to South Health Campus Hospital, schools, shops, restaurants, scenic wetlands, and easy Stoney Trail access. This move-in-ready lifestyle home is a true investment. Price and nearly new furniture are negotiable. Schedule your showing today—seeing is believing! (id:52784)
517 6a Street N
Champion, Alberta
Welcome to cozy cottage style living in the Village of Champion. This brand new build has a world of possibilities with 2 Bedrooms and 2 Office/Den Spaces. The inviting layout allows you to cozy up in the living room with the floor to ceiling surround electric fireplace with custom wood mantle and vinyl floors. The Inviting white kitchen with white marble effect laminate countertops, features modern lighting and a stainless steel appliance package that will have you enjoying cooking in your home! Other main floor features include a bedroom, 3 piece bathroom and the first of two office/den spaces. Up the custom wood spiral staircase you will find the upper level which includes a primary bedroom, trendy 4 piece ensuite and another office/den space with a reading nook space. Off of the primary bedroom you have a stunning balcony that breathes county views outside town! The yard features underground sprinklers, custom rock and an inviting design backing onto a walking path for easy accessibility around town. Come see this one and make your plans in a brand new home for under $400,000! (id:52784)
301, 128 2 Street Sw
Calgary, Alberta
Experience riverside downtown living at its best in this quiet, courtyard-facing 1-bedroom suite at the Outlook at Waterfront. Positioned on the third floor, the unit overlooks a landscaped and secured inner courtyard with pleasant views toward Crescent Heights, giving you daylight and privacy while remaining steps from the Bow River pathway and downtown amenities. Inside, the suite offers an efficient, open floor plan with natural light and a calm outlook. Large windows frame the courtyard view and bring in consistent daylight. The living area flows to a practical kitchen (with luxury built-in appliances, quartz counters, clean lines) and a kitchen island ideal for weekday breakfasts or hosting friends. In-suite laundry and secure storage complete the functional conveniences you want in downtown living.The building elevates everyday life with a full amenity roster: fully equipped gym and yoga room, hot tub and sauna for post-run recovery, a large owners’ lounge for gatherings or remote work, and 24/7 concierge for deliveries and guest access. One assigned secured, heated underground parking stall is included, plus secure bike storage and visitor parking for guests.Location is a standout – launch runs, bike expeditions, or leisurely walks on the Bow River pathway, grab coffee and dining in Eau Claire, walk to the Core Shopping, or hop on transit for easy access across the city. The building also sits beside the planned Eau Claire redevelopment (although you are not facing it), a major long-term enhancement that will add retail, green space and connectivity to the riverfront. Right at the doorsteps to Prince's Island Park, Chinatown, Superstore, East Village, LRT access and across the newly minted Eau Claire Athletic Club.Ideal for downtown professionals, investors, or anyone seeking a low-maintenance urban home with top-tier building amenities and true proximity to the river. Move-in ready and easy to show, arrange a private viewing with your favourite Realt or today! (id:52784)
128 Evanston Hill Nw
Calgary, Alberta
Welcome to this beautifully maintained 3-bedroom, 2.5-bathroom end unit townhouse offering style, space, and convenience! Located in a desirable neighborhood of Evanston, five minutes drive to Stoney Trail, fifteen minutes drive to Calgary Airport, this home features a double garage, fully developed backyard and a functional, open-concept layout that’s perfect for modern living. The main floor showcases durable laminate flooring, a bright and spacious living area, and a well-appointed kitchen that flows effortlessly into the dining space—ideal for everyday living or entertaining. Upstairs, you'll find three generously sized bedrooms, including a primary suite with a private 4-piece ensuite and walk-in closet. The unfinished basement offers endless possibilities for future development—whether you need extra living space, a home office, or a gym. This end unit offers extra privacy, added natural light, and the bonus of a rear deck—perfect for relaxing or BBQs year-round. Whether you're a first-time buyer, investor, or looking to downsize, this property is a must-see. There are solar panels on the roof to help reduce utilities at the peak of our beautiful Calgary weather conditions. (id:52784)
1123 Mckinnon Drive Ne
Calgary, Alberta
1123 McKinnon Drive NE | Excellent Investment Opportunity! | Legal 6-Plex | All Six Units Are Spacious Two Bedroom Apartments, Each Designed In a Bi-Level Style With The Bedrooms Located On The Lower Level For Privacy | Main Level Offers A Bright, Functional Layout With Kitchen, Living/Dining Area Leading To Private Balconies | Each Unit Includes Its Own In-Suite Laundry, A Highly Sought-After Feature For Tenants | Each Unit Has Its Own Meter | Three Car Garage Included, As Well As RV Parking | Excellent Connectivity Via Deerfoot Trail, 16 Avenue, Barlow Trail, & Nearby LRT Stations, With A 9 Minute Drive Or 15 Minute Transit Ride To Downtown | Abundant Green Spaces: Crossroads Park, Bottomland Park, Tom Campbell’s Hill Natural Park, Nose Creek Pathways, Bow River Pathways, & Deerfoot Athletic Park | Nearby Shopping Options Include Marlborough Mall, Sunridge Mall, Costco and T & T Supermarket | Trendy Shops, Cafes & Restaurants In Popular East Village Just Minutes Away | Students Have Three Excellent Schools Close By; Mayland Heights Elementary, Belfast Elementary, & Sir John Franklin Junior High. (id:52784)
6, 1220 Prominence Way Sw
Calgary, Alberta
** Be sure to watch the full cinematic home tour of this stunning home** Discover this beautifully maintained, sun-filled end unit townhome offering over 2,250 sq. ft. of elegant living space with no neighbours behind, surrounded by mature landscaping and peaceful views. Perfectly tucked within a quiet, private complex in Calgary’s desirable west-end community of Patterson, this residence blends tranquility, comfort, and convenience. The inviting lower-level walkout welcomes you with a spacious foyer and large closet, opening to a welcoming family area with a unique skylight that brings in natural light into the atmosphere rarely found in walkout levels. This floor also includes a convenient 2-piece bathroom, laundry room, and storage area for added function. The open riser staircase leads to the main floor’s bright, open-concept living space where pristine hardwood floors, vaulted ceilings, and expansive windows fill the home with natural light. The formal dining room includes an alcove for a hutch, while the living room’s wood-burning fireplace adds warmth and charm. Step through the patio doors onto a large private deck—a peaceful spot to enjoy morning coffee or evening sunsets with views. The kitchen features sleek granite countertops, a raised eating ledge, and full-length cabinetry offering ample storage. A sunny breakfast nook a casual space for everyday dining with built-in bench storage. Down the hallway, the spacious primary bedroom offers a serene retreat with a 4-piece ensuite, dual closets, and direct deck access— for quiet reading or morning coffee. The second bedroom also enjoys a 3-piece ensuite , 2nd Bedroom with3 piece cheater ensuite (can be accessed from both the room and outside) 2 closets, and deck access, making it perfect for guests or family. Quick access to the double attached insulated garage adds everyday convenience. The complex of Prominence Estates is known for its peaceful setting and walkable surroundings. Enjoy nearby Patterson Par k, Edworthy Park, Westside Recreation Centre, and convenient access to the LRT, shops, and dining. Downtown Calgary is just 15 minutes away, and the mountains are only an hour from your door. Top-rated nearby schools complete the picture. This rare townhome combines privacy, sophistication, and low-maintenance living within one of Calgary’s most desirable west-end communities. Don’t miss your opportunity to make this your new home! (id:52784)
412, 5 Saddlestone Way Ne
Calgary, Alberta
**Open House Saturday Dec 20th ( 2-4pm) **Are you looking for a smart investment or a place to call your own at an attractive price point with low condo fees? This could be the one. This fantastic condo delivers comfort, practicality, and real value with low condo fee’s. Situated on the TOP FLOOR , this MOVE-IN-READY unit offers a fabulous peaceful PARK/POND VIEW and a setting you’ll appreciate every day. This well-kept and spacious 2-bedroom, 1-bathroom condo is located in the family-friendly, amenity-filled community of Saddle Ridge. The location is hard to beat, with quick access to the Saddletown C-Train Station, the Genesis Centre, nearby restaurants, and an excellent proximity to a network of walking and biking paths. This bright top-floor unit spans nearly 700 sq. ft. and features an open-concept layout designed to make the most of the space. From the main living area, step onto the sun-filled south-facing balcony and take in relaxing views of the park and scenic pond — a great place to recharge or host guests. The kitchen flows seamlessly into the main living space and includes stone countertops, rich dark cabinetry, & generous counter space. The additional large counter makes it the perfect spot for everyday use, casual meals or hosting family and friends. The comfortable living room provides a peaceful place to relax after a long day. The dining area makes it easy to gather with family and friends for meals and special occasions. In-suite laundry adds everyday convenience and functionality. The primary bedroom offers plenty of room to unwind and includes a large closet, while the second bedroom is also nicely sized and features its own closet. A 4-piece bathroom completes the layout with stylish stone counters.Step outside to your balcony, ideal for BBQs, fresh air, and quiet moments outdoors. Other notable features include IMMEDIATE POSSESSION AVAILABILITY, low condo fees, and a conveniently located parking stall close to the main entrance. The eleva tor is also conveniently located close to your unit for easy access in and out.This home offers excellent value for first-time buyers, professionals, downsizers, or anyone looking for a reliable investment opportunity. Schedule your showing today and come see everything this property has waiting for you! (id:52784)
239 Sandpiper Place Nw
Calgary, Alberta
Set in a family friendly cul-de-sac in Sandstone Valley, this home delivers the space, location & community feel that buyers search for but rarely find. This is the kind of street where neighbours wave from their driveways, kids ride bikes until the sun sets & families stay for years because it simply feels like home. Homes of this size rarely come to market. With more than 2,445 sq ft above grade plus all the additional space in the lower level, this is the largest home currently available - not only in Sandstone but across the entire North & NW quadrants under $700k. Set on a large CORNER PIE lot with a SUNNY SOUTHWEST backyard, the property offers outstanding natural light & plenty of outdoor space. Inside, the main floor is designed for real life with an open layout, hardwood flooring, main floor office, a formal living & dining room & a spacious kitchen that opens into a huge family room, built-in cabinetry & a WOOD burning FIREPLACE. The SW exposure keeps the home bright all day. The upper level features FOUR massive BEDROOMS with HARDWOOD running from the staircase through the hallway & into every bedroom. The (partially finished) lower level adds even more flexibility with a fifth bedroom, a full 3 piece bathroom, a rec room & a dedicated laundry & utility area. UPGRADES include TWO new FURNACES, TWO HOT WATER Tanks, full POLY B plumbing removal, NEWER WINDOWS & NEW AIR CONDITIONING. With solid bones & an exceptional floor plan & loads of square footage, with a few little updates & renovations it will take this already impressive home to the next level. Sandstone is known for its peaceful atmosphere, family friendly streets, walking distance to top tier schools, Nose Hill Park & beautiful green spaces & off leash dog parks. It’s a serene yet vibrant NorthWest community where families thrive, commutes are simple & amenities are close at hand. This location delivers both convenience & a true community feel! (id:52784)
205, 777 3 Avenue Sw
Calgary, Alberta
The Best of Both Worlds! Inner Core Urban Lifestyle on QUIET Tree-Lined Street STEPS from BOTH the Hustle of the Downtown Core AND Scenic Bow River Pathways. Inviting Open Design with 9Ft Ceilings & VINYL PLANK Flooring - Bright Kitchen with QUARTZ Counters, NEW Stainless Steel Appliances, Breakfast Bar, Dining Nook, & Side Pantry, Generous GREAT Room with Gas Fireplace separating the TWO large Bedrooms, & an OVERSIZED 14’5” X 8’2” Private Balcony with Treed Views, a Gas BBQ Hook-up, & an Enclosed Storage Room. There’s a Generous Master Bedroom with WALK-IN Closet, Ensuite Bath with Rainhead Shower Stall, a Spacious 2nd Bedroom for guests, home office or a roommate, a 2nd full Bathroom, a Separate Laundry Room with NEWER Full-Size Washer & Dryer, TITLED UNDERGROUND PARKING & it’s PET FRIENDLY too! Spend summer nights sipping wine on your AMAZING Terrace or explore Calgary’s Downtown Lifestyle with Year-Round River Pathways, Fitness Facilities, Festivals, Spas, Martini Bars, Art Galleries, Coffee shops, Boutiques, & Restaurants - Yes - You can “Have It All”! (id:52784)
286 Sora Way Se
Calgary, Alberta
SORA IS ONE OF SOUTHEAST CALGARY'S NEWEST NEIGHBOUHOODS, AND IT'S QUICKLY TAKING SHAPE — pathways, ponds, future green spaces, and easy access to Stoney Trail. This MOVE-IN READY detached two-storey puts your family right in the middle of that growth, without the wait of new construction.This 3-bed, 2.5-bath layout was designed for real family life, not just pretty photos. You get a bright WEST-FACING front yard, a 20' x 20' rear concrete parking pad, a bonus room for movie nights (or sibling separation), upstairs laundry, and even a MAIN FLOOR POCKET OFFICE that gives you a dedicated work zone without sacrificing the open-concept feel. The kitchen brings the upgrades that matter — quartz countertops, 48" UPPERS, a chimney hood fan, BUILT-IN MICROWAVE, and an UPGRADED SILGRANIT SINK — while the living room centers around a clean, MODERN ELECTRIC FIREPLACE. With 9' CEILINGS on both the main floor and basement, everything feels open, light, and easy to live in.The basement is prepped for future growth with 9' foundation walls, a separate side entrance, an 80-GALLON HOT WATER TANK, bathroom rough-ins, laundry rough-ins, and a sink rough-in. Whether you’re dreaming of extra living space or a zone teenagers can disappear into, the groundwork is already in place.And here’s the long-game benefit: as Sora continues to develop — with new amenities, gathering spaces, and everyday conveniences on the horizon — early homeowners are often the first to see that value build. Combine that with fast access to major routes, South Health Campus, and the Seton YMCA, and you’ve got a location that balances breathing room with urban convenience.If your family’s been craving more space, more privacy, and a foothold in a growing neighbourhood, this home is ready when you are.Let’s go take a look — you’ll see what I mean the moment you walk in. • PLEASE NOTE: Photos are of a finished Showhome of the same model – fit and finish may differ on finished spec home. Interior selections and floorplans shown in photos. (id:52784)
160 Sienna Passage
Chestermere, Alberta
160 Sienna Passage! Welcome to your dream home in the heart of Rainbow Falls! This stunning bungalow style villa backs directly onto a tranquil canal, offering peaceful views and a lifestyle of comfort and elegance. With a total of three Bedrooms, 2.5 bathrooms and over 2,600 Sq Ft of living space, this property is not to be missed! Step inside to discover an open-concept layout with gleaming hardwood floors along with an abundant of natural light throughout! The spacious living room features a cozy two-way fireplace and overlooks mature trees and the serene canal, perfect for relaxing evenings or entertaining guests! Main Floor highlights include a versatile flex room ideal for a home office, formal dining room for hosting family gatherings and a bright breakfast nook with ample space for your table! The primary bedroom will hold all of your furniture including your king bed! The primary ensuite boasts dual sinks, a jetted tub, an oversized shower & large walk-in closet! There is convenient main floor laundry with its own handy utility sink and the two piece powder room completes this main floor! The fully developed walk out basement features a large rec room complete with its own entertainment area! There are two generously sized bedrooms, a full bathroom and storage room with an additional utility sink! Recent Upgrades Include: A New kitchen faucet, garburator & pantry enhancements with additional racks and motion sensor lighting! There is upgraded light fixtures throughout including staircase lighting, dimmer switches plus upgraded window coverings! Fresh neutral paint throughout, new shower heads in two of the bathrooms along with a water softener! Updated garage door opener & keypad! This immaculate home also features central air and offers the perfect blend of luxury, functionality, and location. Whether you're downsizing, upsizing, or simply seeking a peaceful retreat, 160 Sienna Passage is not to be missed! The monthly condo fee covers snow removal, land scaping and exterior maintenance! Schedule your private showing today and experience the charm of canal side living in Chestermere! (id:52784)

