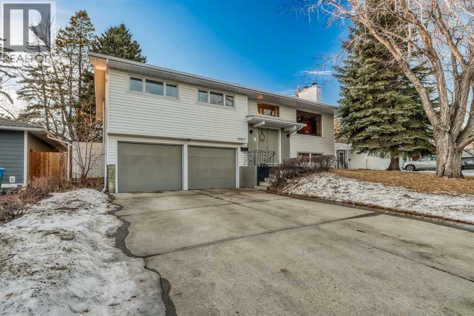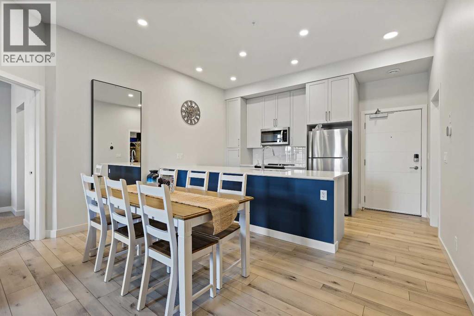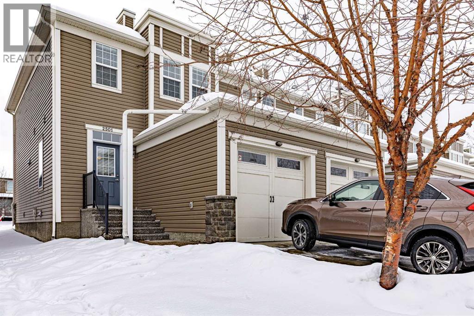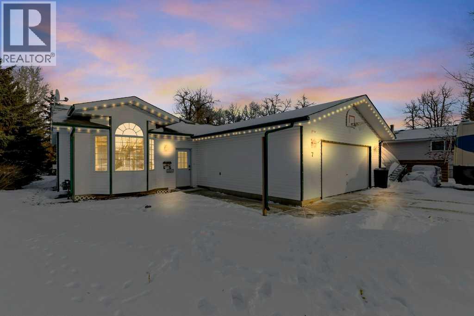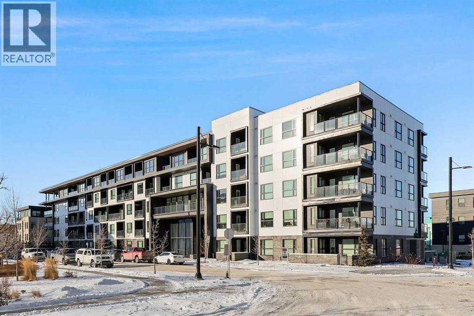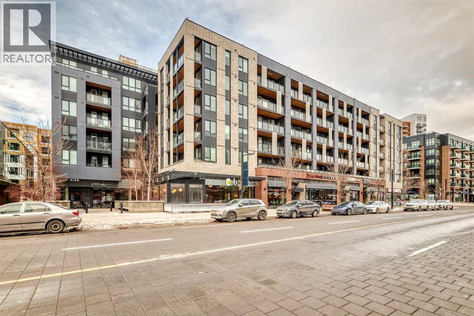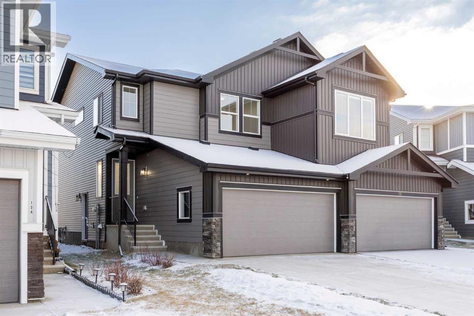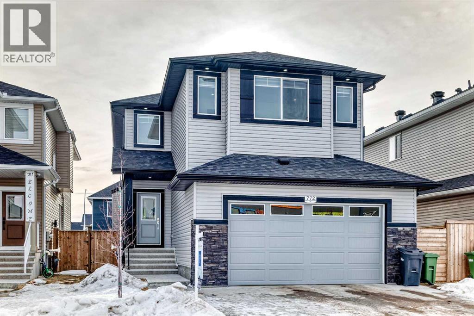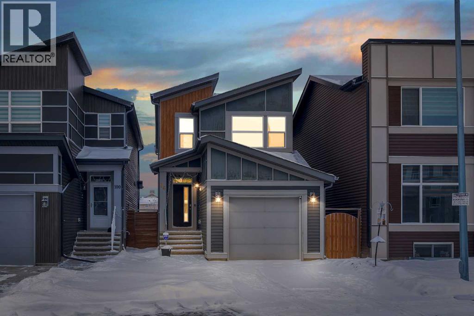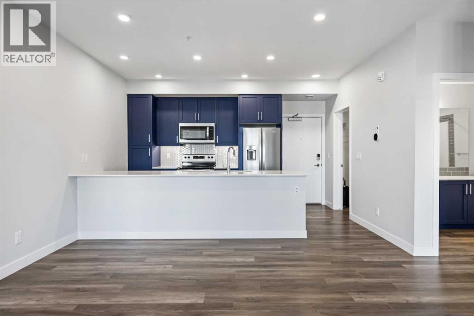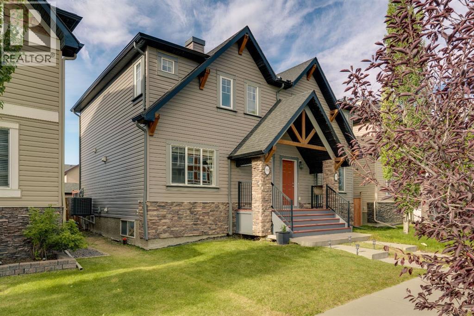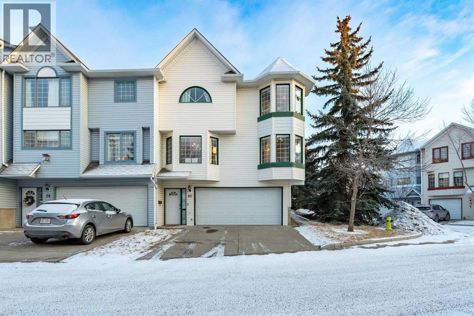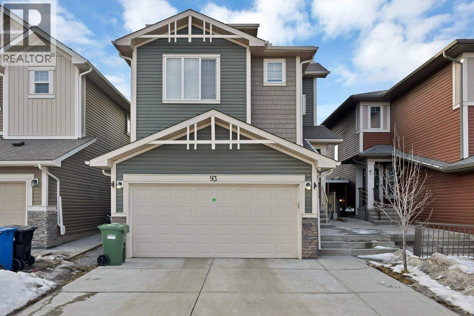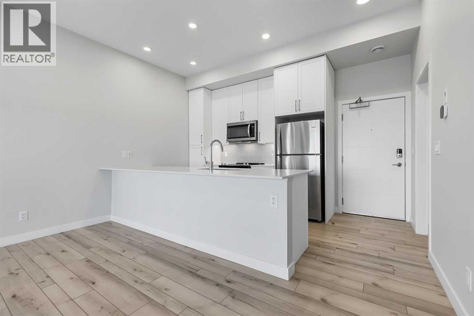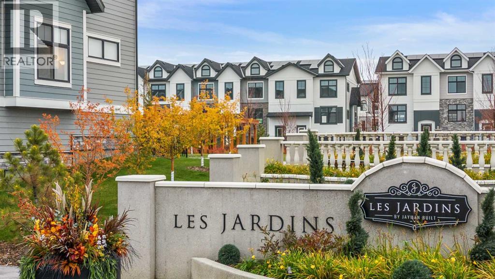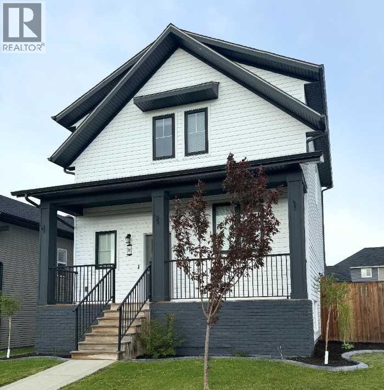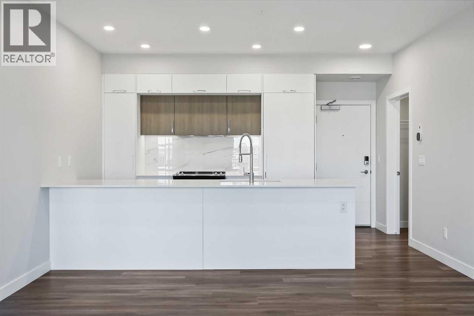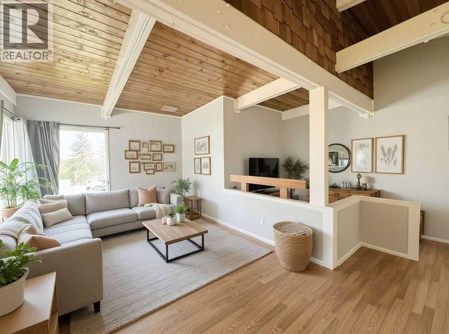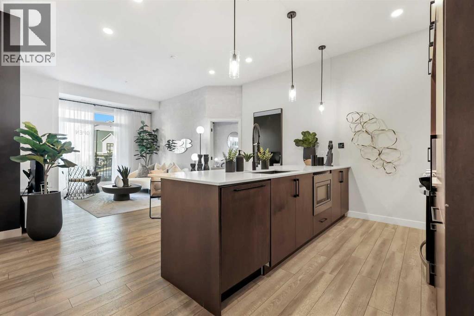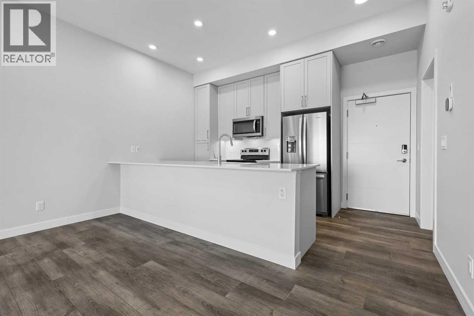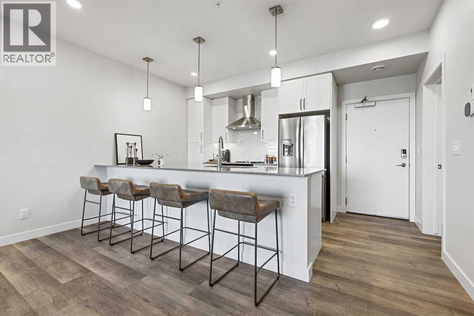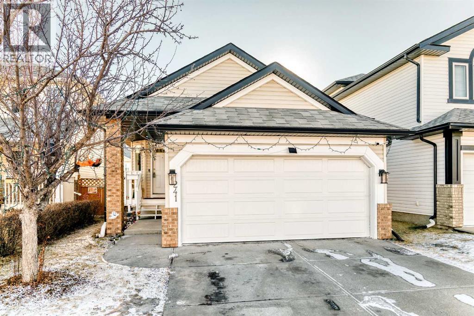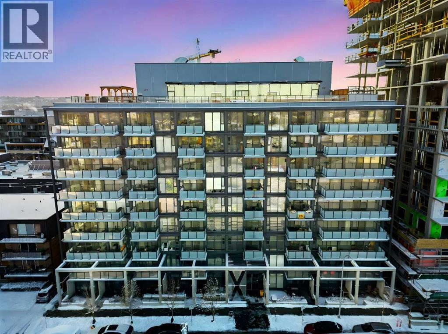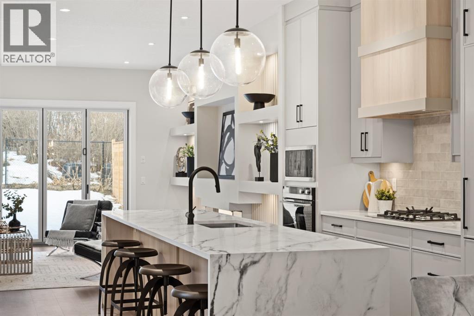10427 Wapiti Drive Se
Calgary, Alberta
***Open House Saturday February 14th 1-4*** This meticulously maintained home sits on an expansive 57 x 140 ft treed lot and features an attached, oversized double garage. Combining classic charm with modern updates, it offers the perfect layout for family living. The renovated kitchen is a massive custom space with newer stainless appliances, drawer-in-drawer organisers, and oversized windows overlooking the yard. There are three bright upper bedrooms and a newly renovated main bath along with a dining room and living room to complete the main floor. The lower level features a spacious rec room with a wood burning fireplace, a fourth bedroom and another bathroom. The backyard is a private, west-facing retreat with mature trees, a fire pit, and multiple lots of space for kids and pets to explore. Willow Park is one of Calgary’s most sought after neighbourhoods and this home is just steps away from top tier schools, the community centre, public transit, and premium shopping. Don't miss your opportunity to own in Willow Park! (id:52784)
122, 255 Les Jardins Park Se
Calgary, Alberta
** OPEN HOUSE SATURDAY 2-4** Prepare to be amazed by this beautiful main floor home at Les Jardins by Jayman BUILT! Step into this popular California split suite that will leave you in awe with is 10FT ceilings, expansive living spaces, large bedrooms and bathrooms plus a rare 33'4FT by 8'10FT patio - exclusive to only main floor homes! This outdoor space is perfect for any size dog, BBQ dinner parties or even relaxing on a hot summery day! Enjoy the luxury kitchen with QUARTZ counter tops, STAINLESS STEEL WHIRLPOOL APPLIANCES, a perfectly curated color palette that will make you feel right at home. As you enter the primary bedroom, you will be met with a large space with endless opportunity as well as a walk through closet, big enough for two, leading into the beautifully designed 3pc ensuite. Transitioning to the secondary bedroom, big enough to be a guest room or be used as an at home office and the main bath housing the relaxing tub / shower, you will notice the attention to details with design and execution in this home! This amazing unit includes the Washer and Dryer, Central Air Conditioning, high end fixtures and Smart Home Tech (Kasa light switches, Weiser Smart Lock, Ring Floodlight located above the exterior patio door and the Ecobee Smart Thermostat!!) Within the common areas of the building you will find countless amenities that will peak your interest in this fascinating community! With the State-Of-The Art FITNESS CENTRE , Bike Storage room, CCTV cameras, seating areas throughout, and last but not least, the 2 ACRE PARK inspired by the Gardens of France, you will step into this community and IMMEDITALY feel at home! Neighboring both Quarry park and Douglas Glen, there is an endless array of shopping, restaurants, schools, daycares as well as bikes paths and walking trails to Calgary's very own Bow River and Fish Creek Provincial Park to help feed any outdoor cravings you may have. If there is anything out of reach from the community, fear not, you h ave access to both Deerfoot Trail and Glenmore trail within a 5 min drive - making your commute downtown only 20 minutes! If this sounds like your new dream life, schedule your viewing today! (id:52784)
2501, 155 Silverado Skies Link Sw
Calgary, Alberta
4 BEDROOM , 3.5 BATHROOMS, END UNIT, ATTACHED GARAGE. Come & discover this well taken care of comfortable home, hitting the market for the first time in Silver Sky Court, Silverado! Hardwood floors throughout the main floor. Spacious living room with built-in window bench. Cupboard & counter space galore in the kitchen. Lighted pantry. 2pc bathroom with pocket door. Stacked laundry complete with overflow collection pan & drain provides peace of mind protection. Upstairs has primary bedroom with 4pc ensuite bathroom & large walk-in closet with window. 2 more bedrooms & additional 4pc bathroom complete the top floor. The builder developed highly functional basement was carefully constructed to maximize comfort & tranquility. Sound dampening measures were taken using sound bar, double drywall & sound insulation throughout the ceiling. The party wall with the adjoining unit was also constructed with sound insulation going above & beyond code. Plenty of storage options. High efficiency furnace. Central vacuum & attachments. Attached insulated & drywalled garage can be heated for the cold winter months. Additional parking options with the concrete driveway outside of the garage plus street parking out front. Multiple schools, grocery, shopping, Stoney Trail, Spruce Meadows, all close by. (id:52784)
25, 41124 Range Road 282
Rural Lacombe County, Alberta
Gardener’s Dream by Gull Lake!LAKE LIVING at its finest on almost a ½-acre lot, just a short walk to a secluded sandy beach in New Saratoga at Gull Lake. Ideally located 15 minutes to Lacombe or Bentley and 30 minutes to Red Deer, this charming year-round home is tucked away in a private, tree-lined, park-like setting—perfect for nature lovers and outdoor enthusiasts.Step inside to an inviting, open main floor featuring hardwood flooring and a cozy gas fireplace that anchors the living room—your perfect spot for unwinding on chilly evenings. Stay comfortable in every season with air conditioning in the summer months. The open-concept layout flows seamlessly into the well-appointed kitchen and spacious dining area, with direct access to the back deck and gas hookup for your BBQ, ideal for indoor-outdoor entertaining.The main level offers two generous bedrooms, including a primary suite with a heated-floor ensuite, plus a large second bedroom that can easily serve as an office or studio. A central full bathroom with skylight adds natural light to the space. A standout feature is the four-season addition, complete with skylights, filling the room with natural light—a versatile space perfect for hosting, family hangouts, or a peaceful sunny space to enjoy year-round.Downstairs, the partially finished basement offers tremendous potential: a finished den for office or craft use (no egress window), space to add an additional bedroom, c/w a 3rd bathroom with in-floor heat, laundry, and plenty of storage. Finish the remaining space to suit your needs and build value as you go.Outside, this property truly shines. Enjoy the convenience of an attached heated double garage, plus RV parking for guests, toys, or all your lake-lifestyle equipment. The yard is lush, landscaped, and incredibly private—a park-like oasis surrounded by mature trees. Gather around the firepit after a day at the beach, or tend to your plants in the greenhouse—truly a gardener’s paradise. Roof was rep laced approximately 5 years ago (addition is older).Enjoy year-round recreation: swimming, kayaking, and boating in summer; skating and ice fishing in winter. The nearby beach has a designated OHV trail, making it easy to reach the lake by golf cart or side-by-side. Minutes to Anderson Park with a playground, volleyball and basketball courts, gazebo, and washrooms.This is more than a home—it’s a lifestyle. A friendly lake community, peaceful natural surroundings, and a home designed for comfort, creativity, and connection. Start making memories with family and friends at Gull Lake! Visit today and imagine your year-round home with warmer summer days to look forward to! (id:52784)
304, 4160 Norford Avenue Nw
Calgary, Alberta
*** OPEN HOUSE SATURDAY FEBRUARY 14th 2026 12-2PM *** Welcome to Capella in University District, a modern, well-built condo in one of Calgary’s most vibrant and walkable NW communities. This 2 bedroom, 2 bathroom home offers a quiet, courtyard-facing setting with a peaceful outlook, while still being just steps from parks, a playground, and the district’s best shops, cafés, restaurants, and everyday conveniences. With quick access to U of C, Alberta Children’s Hospital, Foothills Medical Centre, Market Mall, scenic pathways, and transit, the location delivers unbeatable lifestyle and long-term value.Inside, the open-concept layout is bright and inviting, finished with 9’ knock-down ceilings, triple-pane windows, LED lighting, and durable vinyl plank flooring. The kitchen is designed to impress with quartz countertops, a large quartz island, full-height cabinetry, a tiled backsplash, and a full stainless steel appliance package including a built-in microwave, ideal for cooking, entertaining, or casual mornings at the island. The living and dining areas flow seamlessly and provide excellent functionality for both daily living and hosting.The primary suite offers comfort and privacy with a 4-piece ensuite, while the second bedroom is perfectly positioned near the additional 4-piece bathroom, ideal for guests, roommates, or a dedicated home office. In-suite laundry adds everyday convenience and keeps everything neatly within reach.Step outside to your oversized massive patio complete with a gas line, perfect for summer BBQs, patio furniture, and relaxing evenings. Capella also features a striking lobby, an attractive landscaped courtyard/breezeway, and a fitness centre, adding to the elevated condo lifestyle. Completing the package are titled underground parking and an assigned storage locker. A polished, low-maintenance home in an exceptional location, perfect for professionals, downsizers, or investors looking to be in the heart of University District. (id:52784)
612, 4138 University Avenue Nw
Calgary, Alberta
Welcome to a TOP floor condo unit in the August building in the heart of University District. This unit is walking distance to all the great restaurants, coffee shops and the Save on Foods grocery store. (who needs a car!). Unit was marketed as a 3 bedroom plan by the builder (Avi Urban) but currently is a 1 bedroom + den (walk in closet) + 2nd living room (which can be converted back to a bedroom). The balcony is approx 263 sq feet (36 ft long x 6.8ft wide), comes w/ storage units on both ends, & has protective bird screens (upgrade). The balcony is huge and allows for plenty of furniture to be configured on it. Upon entry into the unit, a spacious laundry room with ample storage awaits. The 2nd 4 piece bathroom (tub/shower) w/ quartz countertops and tile flooring. The entire unit except the bathrooms has light brown vinyl plank flooring. The unit feels quite large with 10ft + ceilings & huge floor to ceiling windows which adds a plethora of natural light. The kitchen is large with upgraded SS appliances, quartz counter tops, & grey cabinets (additional added for more storage). The front living room can be converted back to a 2nd bedroom if buyer wishes. The primary bedroom is large with its own access to the patio. The ensuite has dual sinks, quartz counter tops, matching cabinets to the kitchen and a huge walk in shower w/ wand for washing (upgrade). The walk in closet is close to 50 sq ft (7.25 x 7.5) allowing for tons of clothes, shoes, & accessories. The den allows for a twin size bed or murphy bed arrangement and has its own walk in closet. The future buyer has plenty of options to personalize it to their liking. The unit has its own AC unit (upgrade) + upgraded custom finished blinds throughout + Telus fibre optic. The unit comes with 2 titled parking spots (265/266) + separate storage unit (P2). The main floor has a party room that can be booked for gatherings or used as a quit study area. The 2nd floor has an outdoor patio for residents. Don't miss this aw esome opportunity enter condo ownership as a 1st time buyer or downsize from a neighboring NW community and enjoy the numerous amenities that residence have come to enjoy! (id:52784)
108 Waterford Way
Chestermere, Alberta
BRAND NEW SEMI DETACHED | LOADED WITH UPGRADES | SEPARATE ENTRANCE. Welcome to this brand new semi-detached home with a front double attached garage, perfectly located in the desirable community of Waterford. Built by Douglas Homes (Peyto Model) & designed with style and functionality in mind, this home boasts numerous upgrades throughout.Step inside to a bright, open foyer leading to the main floor, featuring 9-foot ceilings and beautiful engineered hardwood throughout. The open-concept kitchen showcases quartz countertops, stainless steel appliances, upgraded light fixtures, and painted cabinetry to ceiling height. It flows seamlessly into the spacious living room with an electric fireplace and dining area overlooking the large backyard — ideal for summer BBQs and outdoor entertaining. A convenient 2-piece bathroom completes the main level.Upstairs, the home offers three generously sized bedrooms, each with ample natural light and closet space. The primary suite is a true retreat, featuring a spacious walk-in closet and a luxurious ensuite with dual vanities. The additional bedrooms are perfect for family, guests, or a home office, and share a well-appointed 4-piece bathroom. Completing the upper level is a full-size laundry room for ultimate convenience.The unfinished basement includes a separate side entrance, providing flexibility for a future living space, guest suite, or investment opportunity.Tucked away on a quiet street, this home is just minutes from all the amenities Chestermere offers, including schools, parks, shopping, and the lake (id:52784)
772 Edgefield Crescent
Strathmore, Alberta
Priced to sell. Welcome to this immaculate 2-storey home nestled on a quiet, family-friendly street in the community of Edgefield in Strathmore. Prefectly positioned just a short stroll from the Walmart/Co-op/Shoppers/Marks/Dollorma/Pet Valu and lots of other stores. No neighbours at front as George Freeman School and Strathmore Motor Products Sports Center is right in the front of this beautiful home. This 3Bed/2.5 Bath house comes with 8 Feet doors/Good size garage/Fenced/9 feet baseent ceilight height with seperate entrance and brand new roof. This home offers an ideal blend of thoughtful design, everyday comfort, and unbeatable location. From the spacious front foyer to the central bonus room, upper-level laundry, and luxurious primary retreat, every detail has been carefully considered for modern family living. The main floor features a 9 feet bright, open-concept layout filled with natural light, enhanced by clean lines and a neutral palette. At the heart of the home is the stunning kitchen, equipped with upgraded stainless steel appliances including an electic stove, elegant quartz countertops, a walk-through pantry that connects to the mudroom and double attached garage, and a large central island – perfect for entertaining or everyday family meals. The kitchen flows effortlessly into the dining area. Upstairs, you’ll find two generous secondary bedrooms, a full 4-piece bathroom , a versatile bonus room, and a spacious primary suite complete with a 5-piece ensuite featuring dual vanities, a deep soaker tub, separate walk-in shower, and a large walk-in closet. Backyard comes with a huge deck in fully landscaped backyard and an unfinished Seperate entry basement offering future potential and easy to convert into legal suite. It's the lifestyle you've been waiting for. This very well priced opportunity will not last long. Book your showing or Call today. (id:52784)
96 Cornerstone Passage Ne
Calgary, Alberta
Welcome to your new home in Cornerstone. This beautiful 3 bed, 2.5 bath detached home is located in the heart of Cornerstone. Jayman house Built in 2017, this 1,498 sq ft property features a bright open floor plan, spacious living and dining areas, modern kitchen, and a single attached garage. Upstairs offers 3 generously sized bedrooms including a primary with ensuite and walk-in closet. The backyard includes back-alley access, providing added convenience and future potential. Located in one of NE Calgary’s fastest-growing communities, you’re close to parks, playgrounds, wetlands, walking paths, shopping plazas (FreshCo, Shoppers, banks, restaurants) and just minutes from Stoney Trail, Country Hills Blvd, and easy routes to the Airport. Nearby public and Catholic schools serve the community, with more schools planned. This is a perfect family home in an amenity-rich, well-connected neighbourhood. For families seeking a modern, well-connected, and community-oriented lifestyle this home is a strong match. (id:52784)
303, 255 Les Jardins Park Se
Calgary, Alberta
LOVE YOUR LIFESTYLE! Les Jardins by Jayman BUILT next to Quarry Park. Inspired by the grand gardens of France, you will appreciate the lush central garden of Les Jardins. Escape here to connect with Nature while you savor the colorful blooms and vegetation in this gorgeous space. Ideally situated within steps of Quarry Park, you will be more than impressed. Welcome home to 70,000 square feet of community gardens, a stunning Fitness Centre, a Dedicated dog park for your fur baby, HOTEL INSPIRED LOBBY which acts as an extension of your home and an outstanding OPEN FLOOR PLAN with unbelievable CORE PERFORMANCE. You are invited into a thoughtfully planned 2 Bedroom, 2 Full Bath plus expansive WEST FACING balcony with PARK VIEWS. This beautiful Condo boasts QUARTZ COUNTERS throughout, sleek STAINLESS STEEL WHIRLPOOL APPLIANCES featuring a Whirlpool refrigerator with top mount freezer, dishwasher with stainless steel interior, electric freestanding range with self clean, microwave hood fan. Luxury Vinyl Plank Flooring, High End Fixtures, Smart Home Technology, A/C and your very own in suite WASHER AND DRYER. This beautiful suite offers bright bedrooms with large windows, a storage area with a hanging rack, a large Primary Suite with a walk-in closet and en suite, a spacious dining/living area with sliding doors, an open concept layout between the kitchen, dining, and living room, and ample kitchen and bathroom counter space. STANDARD INCLUSIONS: Solar panels to power common spaces, smart home technology, air conditioning, state-of-the-art fitness center, high-end interior finishings, ample visitor parking, luxurious hallway design, forced air heating and cooling, and window coverings in bedrooms. Offering a lifestyle of easy maintenance where the exterior beauty matches the interior beauty with seamless transition. Les Jardins features central gardens, a walkable lifestyle, maintenance-free living, nature nearby, quick and convenient access, smart and sustainable, fitness at your fingertips, and quick access to Deerfoot Trail and Glenmore Trail. It is located 20 minutes from downtown, minutes from the Bow River and pathway system, and within walking distance to shopping, dining, and amenities. Schedule your appointment today! (id:52784)
301 Skyview Ranch Drive Ne
Calgary, Alberta
OPEN HOUSE: SATURDAY, FEB. 14, 12-2 PM | Freshly Updated with No Condo Fees in Family-Friendly Skyview Ranch! Welcome to this bright and beautifully maintained semi-detached home in the heart of Skyview Ranch, offering over 1,150 sq. ft. above grade and a layout designed for modern living. The main floor features an open-concept design that seamlessly connects the living, dining, and kitchen areas, making it ideal for both everyday life and entertaining. Large windows flood the space with natural light, enhancing the home’s clean finishes and inviting atmosphere. A convenient powder room and thoughtful storage complete the main level. Upstairs, you’ll find three well-proportioned bedrooms, including a spacious primary retreat with its own private 3-piece ensuite. Two additional bedrooms and a full 4-piece bath provide flexibility for family, guests, or a dedicated home office. Significant recent updates add long-term value and peace of mind, including a newer roof (2024), hot water tank (2024), and a fully repainted interior. Step outside to enjoy the freshly painted deck (2025) and fully fenced backyard, perfect for summer barbecues or relaxing evenings. A double detached garage offers secure parking and additional storage. Situated on a quiet street, this home is just minutes from playgrounds, Prairie Sky School (K–9), Apostles of Jesus School, and Skyview Ranch Park. Shopping and amenities at Sky Pointe Market are close by, with convenient access to Métis Trail, Country Hills Boulevard, and Stoney Trail for an easy commute. The Vivo Rec Centre and CrossIron Mills are also a short drive away, adding to the lifestyle appeal. A move-in-ready home with no condo fees in a vibrant, family-oriented community, this is an exceptional opportunity in Skyview Ranch. (id:52784)
60 Prominence View Sw
Calgary, Alberta
**Open House Saturday Feb 14th, 12:00-4:00** 2 bedroom corner unit townhome in sought after Patterson, highly updated and well maintained. End unit with large bay windows allowing tons of natural light throughout.Vinyl plank flooring runs through all levels. The fully renovated kitchen includes modern cabinetry, a full built in coffee bar, and newer stainless steel appliances. The dining area sits in a bayed turret and opens onto the rear balcony with a gas line.The living room features a gas fireplace and functional layout for everyday living. A 2 piece powder room and main floor laundry complete this level.Upstairs offers two spacious bedrooms. The primary bedroom includes a walk in closet and direct access to the 4 piece bathroom with soaker tub and separate shower. The second bedroom comfortably fits a bedroom setup with additional space for an office.Ground level access leads to a double garage with side by side parking, a rare feature in the complex. The garage includes a heater sold as is, a workstation, and access to a large heated storage and mechanical room.Capilano Gardens is a well managed complex with low condo fees. Recent updates include a new roof in 2018, refreshed decks, and repainted garage door trims. Parks, pathways, schools, Winsport, and Calgary Farmers Market West are all nearby, with easy access to downtown and the mountains. (id:52784)
93 Saddlestone Place Ne
Calgary, Alberta
** Two Living Areas **Open To Below ** Two Primary Suites **Spice Kitchen** Basement Side Entrance. Thoughtfully designed for comfort, space, and everyday family living, this inviting Saddlestone home offers bright, sun-filled interiors where a welcoming kitchen with a dedicated spice kitchen connects seamlessly to two comfortable living areas—perfect for daily life and memorable gatherings—anchored by a cozy fireplace and enhanced with air conditioning for year-round comfort. Upstairs, two primary bedrooms with private ensuites provide privacy for parents and extended family, while a rare top-floor bonus room creates the ideal setting for movie nights, a play area, or a home office. The unfinished basement, complete with a separate side entrance and three large windows, offers exciting potential for future development as your family grows . Finished with a double front-attached garage and ideally located close to schools, parks, shopping, walking trails, and Saddletowne LRT station, this is a home where families can settle in with confidence and create lasting memories—book your private showing today. (id:52784)
408, 255 Les Jardins Park Se
Calgary, Alberta
** OPEN HOUSE SATURDAY 2-4* LOVE YOUR LIFESTYLE! Les Jardins by Jayman BUILT next to Quarry Park. Inspired by the grand gardens of France, you will appreciate the lush central garden of Les Jardins. Escape here to connect with Nature while you savor the colorful blooms and vegetation in this gorgeous space. Ideally situated within steps of Quarry Park, you will be more than impressed. Welcome home to 70,000 square feet of community gardens, a stunning Fitness Centre, a Dedicated dog park for your fur baby, and an outstanding OPEN FLOOR PLAN with unbelievable CORE PERFORMANCE. You are invited into a thoughtfully planned 2 Bedroom, 2 Full Bath plus expansive balcony beautiful Condo boasting QUARTZ COUNTERS throughout, sleek STAINLESS STEEL WHIRLPOOL APPLIANCES featuring a Whirlpool refrigerator with top mount freezer, dishwasher with stainless steel interior, electric freestanding range with self clean, microwave hood fan. Luxury Vinyl Plank Flooring, High End Fixtures, Smart Home Technology, A/C and your very own in suite WASHER AND DRYER. This beautiful suite offers bright bedrooms with large windows, a storage area with a hanging rack, a large Primary Suite with a walk-in closet and en suite, a spacious dining/living area with sliding doors, an open concept layout between the kitchen, dining, and living room, and ample kitchen and bathroom counter space. STANDARD INCLUSIONS: Solar panels to power common spaces, smart home technology, air conditioning, state-of-the-art fitness center, high-end interior finishings, ample visitor parking, luxurious hallway design, forced air heating and cooling, and window coverings in bedrooms. Offering a lifestyle of easy maintenance where the exterior beauty matches the interior beauty with seamless transition. Les Jardins features central gardens, a walkable lifestyle, maintenance-free living, nature nearby, quick and convenient access, smart and sustainable, fitness at your fingertips, and quick access to Deerfoot Trail and Glenm ore Trail. It is located 20 minutes from downtown, minutes from the Bow River and pathway system, and within walking distance to shopping, dining, and amenities. Schedule your appointment today! (id:52784)
101, 255 Les Jardins Park Se
Calgary, Alberta
** OPEN HOUSE SATURDAY 2-4**2 TITLED UNDERGROUND STALLS INCLUDED** LOVE YOUR LIFESTYLE! Les Jardins by Jayman BUILT next to Quarry Park. Inspired by the grand gardens of France, you will appreciate the lush central garden of Les Jardins. Escape here to connect with Nature while you savor the colorful blooms and vegetation in this gorgeous space. Ideally situated within steps of Quarry Park, you will be more than impressed. Welcome home to 70,000 square feet of community gardens, a proposed Fitness Centre, a Dedicated dog park for your fur baby, and an outstanding OPEN FLOOR PLAN with unbelievable CORE PERFORMANCE. You are invited into a thoughtfully planned 2 Bedroom, 2 Full Bath MAIN FLOOR CORNER UNIT plus expansive balcony, (LARGEST DECK AVAILABLE). This home boasts QUARTZ COUNTERS through out, sleek STAINLESS STEEL WHIRLPOOL APPLIANCES , dishwasher , slide in stainless steel electric range with ceramic cooktop, and built-in microwave. Luxury Vinyl Plank Flooring, High End Fixtures, Smart Home Technology, A/C and your very own in suite WASHER AND DRYER. This beautiful suite offers a spacious dining/living area with sliding doors and large bright windows, a spacious entry corridor with two storage closets, an expansive balcony, a galley kitchen design with an extended eating bar, and side-by-side laundry. STANDARD INCLUSIONS: Solar panels to power common spaces, smart home technology, air conditioning, state-of-the-art fitness center, high-end interior finishings, ample visitor parking, luxurious hallway design, forced air heating and cooling, and window coverings in bedrooms. Offering a lifestyle of easy maintenance where the exterior beauty matches the interior beauty with seamless transition. Les Jardins features central gardens, a walkable lifestyle, maintenance-free living, nature nearby, quick and convenient access, smart and sustainable, fitness at your fingertips, and quick access to Deerfoot Trail and Glenmore Trail. It is located 20 minutes from downtown, minutes from the Bow River and pathway system, and within walking distance to shopping, dining, and amenities. Schedule your appointment today! (id:52784)
85 Reynolds Road
Sylvan Lake, Alberta
Spacious two-storey home with TRIPLE CAR GARAGE, ideally located close to parks, schools, and shopping. This well-appointed home features a welcoming covered front porch, large mudroom with laundry, and a versatile office or flex room near the entry. The open-concept main floor offers a bright living area and a chef-inspired kitchen with ample cabinetry, center island, and dining nook with access to the deck—perfect for summer BBQs—plus a convenient 2-piece bath. Upstairs includes a primary bedroom with walk-in closet and 4-piece ensuite, two additional good-sized bedrooms, and a full bath. The lower level provides a side entrance with access to both levels. Outside, enjoy a decent-sized yard and a triple-car garage with a divided space ideal for a man cave, workshop, or hobby room (id:52784)
317, 255 Les Jardins Park Se
Calgary, Alberta
LOVE YOUR LIFESTYLE! Les Jardins by Jayman BUILT next to Quarry Park. Inspired by the grand gardens of France, you will appreciate the lush central garden of Les Jardins. Escape here to connect with Nature while you savor the colorful blooms and vegetation in this gorgeous space. Ideally situated within steps of Quarry Park, you will be more than impressed. Welcome home to 70,000 square feet of community gardens, a stunning Fitness Centre, a Dedicated dog park for your fur baby, and an outstanding OPEN FLOOR PLAN with unbelievable CORE PERFORMANCE. You are invited into a thoughtfully planned 2 Bedroom, 2 Full Bath plus expansive WEST FACING balcony with PARK VIEWS. This beautiful Condo boasts QUARTZ COUNTERS throughout, SLEEK PANELLED fridge, freezer, and dishwasher, BUILT IN hood fan, electric freestanding range with self clean, and a built in stainless steel microwave. Luxury Vinyl Plank Flooring, High End Fixtures, Smart Home Technology, A/C and your very own in suite WASHER AND DRYER. This beautiful suite offers bright bedrooms with large windows, a storage area with a hanging rack, a large Primary Suite with a walk-through closet and ensuite, a spacious dining/living area with sliding doors, an open concept layout between the kitchen, dining, and living room, and ample kitchen and bathroom counter space. STANDARD INCLUSIONS: Solar panels to power common spaces, smart home technology, air conditioning, state-of-the-art fitness center, high-end interior finishings, ample visitor parking, luxurious hallway design, forced air heating and cooling, and window coverings in bedrooms. Offering a lifestyle of easy maintenance where the exterior beauty matches the interior beauty with seamless transition. Les Jardins features central gardens, a walkable lifestyle, maintenance-free living, nature nearby, quick and convenient access, smart and sustainable, fitness at your fingertips, and quick access to Deerfoot Trail and Glenmore Trail. It is located 20 minutes from downto wn, minutes from the Bow River and pathway system, and within walking distance to shopping, dining, and amenities. Schedule your appointment today! (id:52784)
22a, 333 Braxton Place Sw
Calgary, Alberta
PRICE REDUCED & BRAND NEW LUXURY VINYL PLANK FLOORING JUST INSTALLED! Discover this inviting and budget friendly bi-level townhome located in the established community of Braeside - perfect for homeowners and investors alike! The open-concept main level features soaring beamed ceilings with beautiful natural woodwork features, a bright living area, and access to your private deck – great for relaxing or entertaining in the warmer months.This home offers 2 bedrooms, convenient parking, and peace of mind with a new hot water tank (2024). The layout is both functional and full of character, making it a standout option in today’s market.Located steps from a greenspace and playground, with schools, shopping, transit, and major roadways just a hop skip or jump away, this property combines lifestyle and accessibility.Whether you’re looking for your first home, downsizing, or seeking an investment property with strong rental appeal, this gem has it all. Don't miss out on this exceptional home - View TODAY! (some photos have been virtually staged) (id:52784)
103, 255 Les Jardins Park Se
Calgary, Alberta
LOVE YOUR LIFESTYLE! Les Jardins by Jayman BUILT next to Quarry Park. Inspired by the grand gardens of France, you will appreciate the lush central garden of Les Jardins. Escape here to connect with Nature while you savor the colorful blooms and vegetation in this gorgeous space. Ideally situated within steps of Quarry Park, you will be more than impressed. Welcome home to 70,000 square feet of community gardens, a stunning Fitness Centre, a Dedicated dog park for your fur baby, and an outstanding OPEN FLOOR PLAN with unbelievable CORE PERFORMANCE. You are invited into a thoughtfully planned 2 Bedroom, 2 Full Bath plus expansive balcony beautiful Condo boasting QUARTZ COUNTERS throughout, SLEEK PANELLED fridge, freezer, and dishwasher, BUILT IN hood fan, electric freestanding range with self clean, and a built in stainless steel microwave. Luxury Vinyl Plank Flooring, High End Fixtures, Smart Home Technology, A/C and your very own in suite WASHER AND DRYER. This beautiful suite offers bright bedrooms with large windows, a storage area with a hanging rack, a large Primary Suite with a walk-through closet and en suite, a spacious dining/living area with sliding doors, an open concept layout between the kitchen, dining, and living room, and ample kitchen and bathroom counter space. STANDARD INCLUSIONS: Solar panels to power common spaces, smart home technology, air conditioning, state-of-the-art fitness center, high-end interior finishings, ample visitor parking, luxurious hallway design, forced air heating and cooling, and window coverings in bedrooms. Offering a lifestyle of easy maintenance where the exterior beauty matches the interior beauty with seamless transition. Les Jardins features central gardens, a walkable lifestyle, maintenance-free living, nature nearby, quick and convenient access, smart and sustainable, fitness at your fingertips, and quick access to Deerfoot Trail and Glenmore Trail. It is located 20 minutes from downtown, minutes from the Bow River and pathway system, and within walking distance to shopping, dining, and amenities. Schedule your appointment today! (id:52784)
406, 255 Les Jardins Park Se
Calgary, Alberta
LOVE YOUR LIFESTYLE! Les Jardins by Jayman BUILT next to Quarry Park. Inspired by the grand gardens of France, you will appreciate the lush central garden of Les Jardins. Escape here to connect with Nature while you savor the colorful blooms and vegetation in this gorgeous space. Ideally situated within steps of Quarry Park, you will be more than impressed. Welcome home to 70,000 square feet of community gardens, a stunning Fitness Centre, a Dedicated dog park for your fur baby, and an outstanding OPEN FLOOR PLAN with unbelievable CORE PERFORMANCE. You are invited into a thoughtfully planned 2 Bedroom, 2 Full Bath plus expansive balcony beautiful Condo boasting QUARTZ COUNTERS throughout, sleek STAINLESS STEEL WHIRLPOOL APPLIANCES featuring a Whirlpool refrigerator with top mount freezer, dishwasher with stainless steel interior, electric freestanding range with self clean, microwave hood fan. Luxury Vinyl Plank Flooring, High End Fixtures, Smart Home Technology, A/C and your very own in suite WASHER AND DRYER. This beautiful suite offers bright bedrooms with large windows, a storage area with a hanging rack, a large Primary Suite with a walk-in closet and en suite, a spacious dining/living area with sliding doors, an open concept layout between the kitchen, dining, and living room, and ample kitchen and bathroom counter space. STANDARD INCLUSIONS: Solar panels to power common spaces, smart home technology, air conditioning, state-of-the-art fitness center, high-end interior finishings, ample visitor parking, luxurious hallway design, forced air heating and cooling, and window coverings in bedrooms. Offering a lifestyle of easy maintenance where the exterior beauty matches the interior beauty with seamless transition. Les Jardins features central gardens, a walkable lifestyle, maintenance-free living, nature nearby, quick and convenient access, smart and sustainable, fitness at your fingertips, and quick access to Deerfoot Trail and Glenmore Trail. It is located 20 minutes from downtown, minutes from the Bow River and pathway system, and within walking distance to shopping, dining, and amenities. Schedule your appointment today! (id:52784)
305, 255 Les Jardins Park Se
Calgary, Alberta
LOVE YOUR LIFESTYLE! Les Jardins by Jayman BUILT next to Quarry Park. Inspired by the grand gardens of France, you will appreciate the lush central garden of Les Jardins. Escape here to connect with Nature while you savor the colorful blooms and vegetation in this gorgeous space. Ideally situated within steps of Quarry Park, you will be more than impressed. Welcome home to 70,000 square feet of community gardens, a stunning Fitness Centre, a Dedicated dog park for your fur baby, HOTEL INSPIRED LOBBY which acts as an extension of your home and an outstanding OPEN FLOOR PLAN with unbelievable CORE PERFORMANCE. You are invited into a thoughtfully planned 2 Bedroom, 2 Full Bath plus expansive WEST FACING balcony with PARK VIEWS. This beautiful Condo boasts QUARTZ COUNTERS throughout, sleek STAINLESS STEEL WHIRLPOOL APPLIANCES featuring a Whirlpool refrigerator with top mount freezer, dishwasher with stainless steel interior, electric freestanding range with self clean, microwave hood fan. Luxury Vinyl Plank Flooring, High End Fixtures, Smart Home Technology, A/C and your very own in suite WASHER AND DRYER. This beautiful suite offers bright bedrooms with large windows, a storage area with a hanging rack, a large Primary Suite with a walk-in closet that includes built in closet organizers and an ensuite, a spacious dining/living area with sliding doors, an open concept layout between the kitchen, dining, and living room, and ample kitchen and bathroom counter space. STANDARD INCLUSIONS: Solar panels to power common spaces, smart home technology, air conditioning, state-of-the-art fitness center, high-end interior finishings, ample visitor parking, luxurious hallway design, forced air heating and cooling, and window coverings in bedrooms. Offering a lifestyle of easy maintenance where the exterior beauty matches the interior beauty with seamless transition. Les Jardins features central gardens, a walkable lifestyle, maintenance-free living, nature nearby, quick and conven ient access, smart and sustainable, fitness at your fingertips, and quick access to Deerfoot Trail and Glenmore Trail. It is located 20 minutes from downtown, minutes from the Bow River and pathway system, and within walking distance to shopping, dining, and amenities. Schedule your appointment today! (id:52784)
241 Los Alamos Place Ne
Calgary, Alberta
OPEN HOUSE/ SAT - FEB 14/ 12-2PM / Welcome to this move-in-ready, beautifully maintained home located in a quiet cul-de-sac in the desirable community of Monterey Park NE. This fully finished 4-level split offers a total of 1,927 sq. ft. of developed combined living space and features an illegal Basement SUITE with SEPARATE ENTRANCE generating great rental income. The home has been FRESHLY PAINTED and upgraded with new vinyl flooring in the kitchen, Washrooms and all Basement area , NEW LED lighting throughout, and updated stainless steel electric stove with new range hood. The main level welcomes you with a spacious foyer, closet, and direct access to the attached double garage. The bright living room showcases vaulted ceilings and large windows, creating an open and airy feel. The kitchen features clean white cabinetry and flows into the dining area, which provides convenient access to the side door. Laundry and additional storage complete this level. The upper level offers three well-sized bedrooms, including a generous primary bedroom with large closet and 3-piece ensuite, plus two additional bedrooms with closets and windows, and a full main bathroom for the family. The third level is a standout with a walkout illegal suite featuring a large family room with oversized windows, a kitchen, dining area, and a newly updated bathroom. The lower level includes one bedroom with walk-in closet, a den with walk-in closet, separate laundry, and a utility room. The backyard is thoughtfully divided: one side is fenced and landscaped for owner use, while the other side features a concrete parking pad for tenant parking, with convenient back alley access. Major updates include a New HOT WATER TANK (2020) and New FURNACE (2022). Ideally located close to shopping, schools, playgrounds, and green space with walking paths, with easy access to Stoney Trail, this property is perfect for families or investors looking for a solid income-generating home in a prime northeast location. (id:52784)
319 9a Street Nw
Calgary, Alberta
Welcome to your new home in The Annex, one of Kensington’s most desirable concrete buildings and Calgary’s first LEED Gold V4 Multifamily Midrise. Did we mention this building allows short term rentals - a rare and strong investment opportunity. You can keep it as a long term rental, turn it into an Airbnb, or move in and enjoy the inner city lifestyle yourself. What makes this home stand out is the ground floor, street level entrance. It creates a boutique hotel feeling that guests love and offers unmatched convenience with no elevators and no long hallways. It is one of the most desirable and unique layouts in The Annex. Inside, the layout is bright and modern with 9 foot ceilings, floor to ceiling windows, and a clean, open design. The kitchen features quartz countertops, a gas range, sleek cabinetry, and premium Fisher and Paykel stainless steel appliances. The living area is well designed and easy to furnish, creating a comfortable space for relaxing or entertaining. The bedroom is positioned at the back of the unit for privacy and features a large closet. There is also a four piece bathroom and convenient in suite laundry. This property includes titled underground parking and a titled storage locker, which adds excellent value in this vibrant inner city community. Residents also enjoy access to an outstanding rooftop patio with panoramic downtown views, BBQ stations, fire features, lounge seating, a community garden, and a dog run. It is one of the best shared spaces in the area. Living in Kensington means everything is at your doorstep. The Bow River pathways are also just minutes away. This ground floor unit offers a rare blend of style, convenience, and investment potential in one of Calgary’s most walkable neighbourhoods. It is an excellent opportunity for a first time buyer, investor, or anyone looking for easy inner city living. (id:52784)
2528 7 Avenue Nw
Calgary, Alberta
A rare offering in West Hillhurst, this brand-new semi-detached home features a highly sought-after front attached double garage and backs directly onto tranquil greenspace. Spanning over 2,200 square feet, the home offers four bedrooms and three and a half bathrooms with a layout designed for both luxury and functionality. The main floor is bright and thoughtfully designed, highlighted by a front-facing south-exposed office with oversized windows that flood the space with natural light, ideal for working from home. The open living and dining areas are anchored by a chef-inspired kitchen with premium appliances, custom cabinetry, and an oversized island, while folding patio doors off the living room seamlessly open to a large rear deck overlooking the greenspace, creating an exceptional indoor-outdoor living experience. Upstairs, the south-exposed primary retreat is filled with natural light and features a spa-like ensuite, walk-in closet, and a private balcony, while two additional bedrooms, a full bathroom, upper-level laundry, and a versatile loft space complete the second level. The fully developed lower level adds even more living space with a generous recreation room, fourth bedroom, and full bath. Ideally located steps from parks, river pathways, schools, and the vibrant amenities of Kensington, with quick access to downtown, the University of Calgary, SAIT, and Foothills Hospital, this home delivers a rare combination of luxury, light-filled design, and an exceptional inner-city lifestyle. Call today to book your tour! (id:52784)

