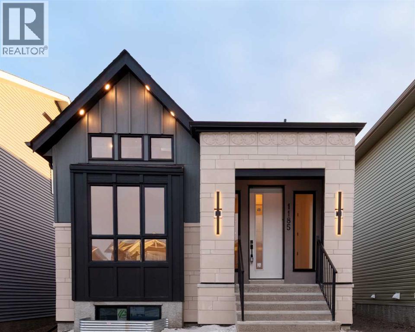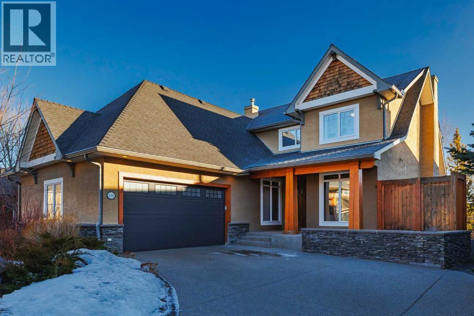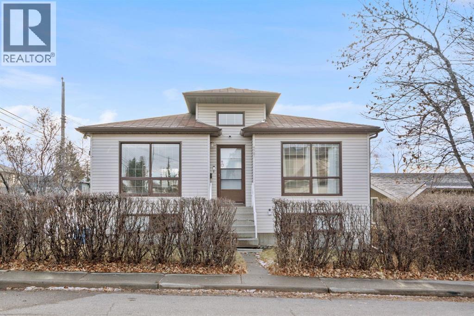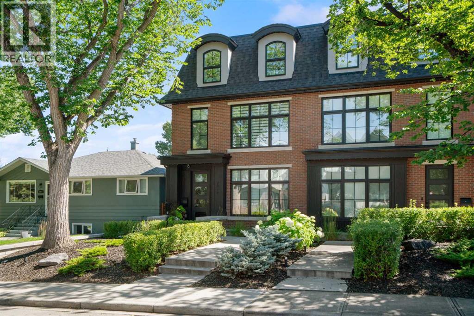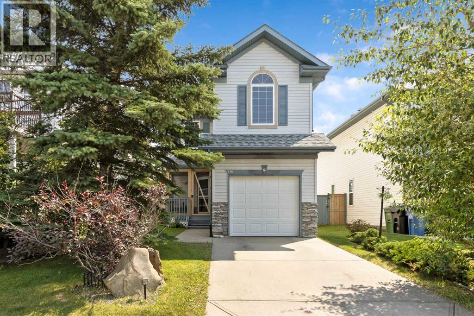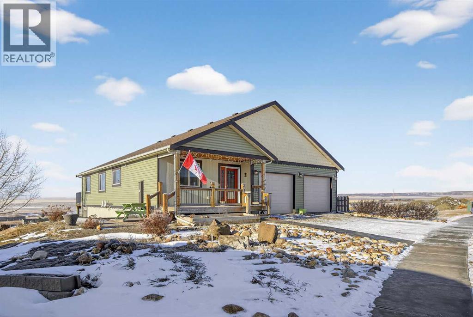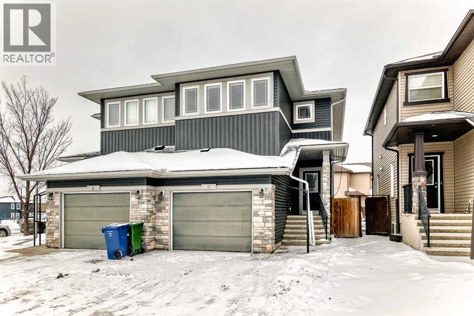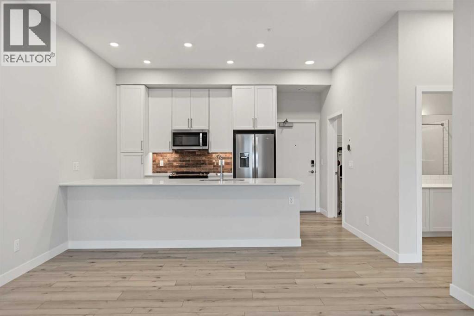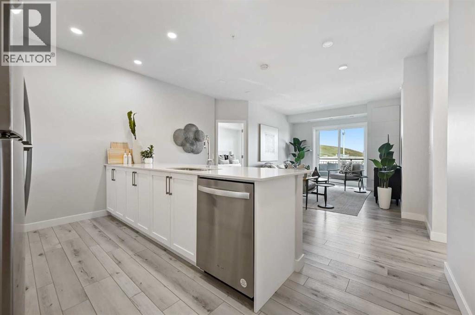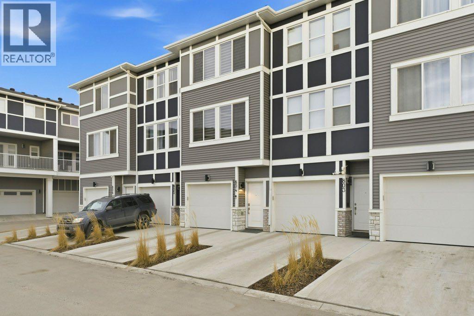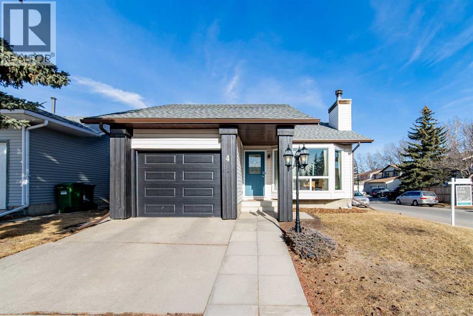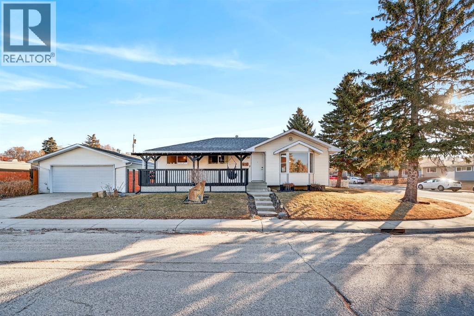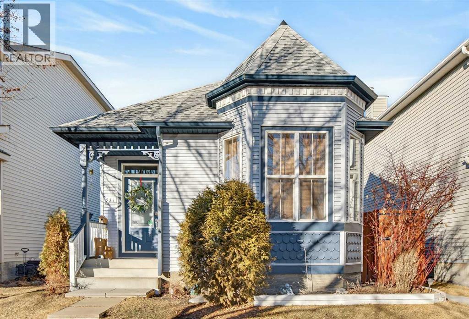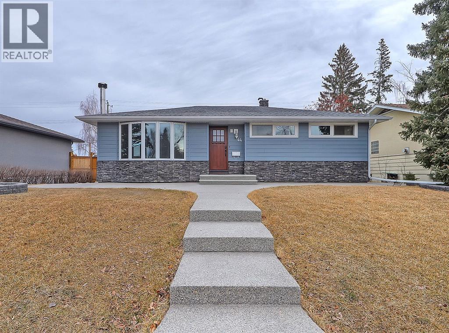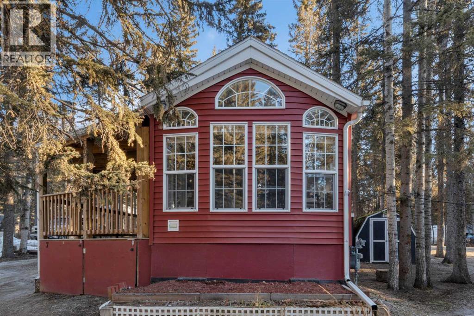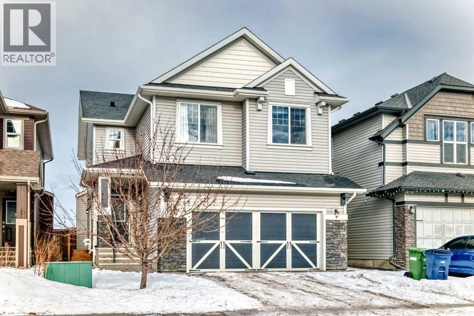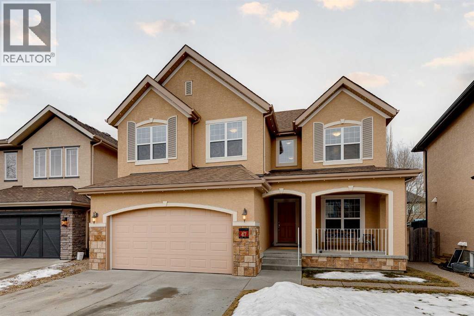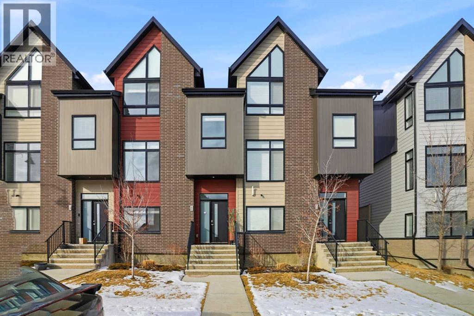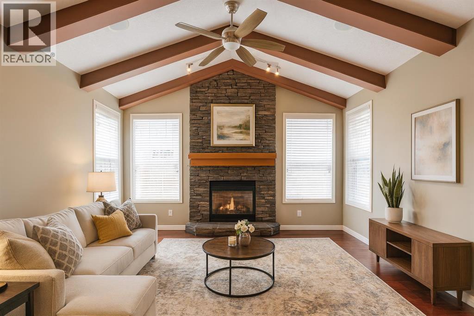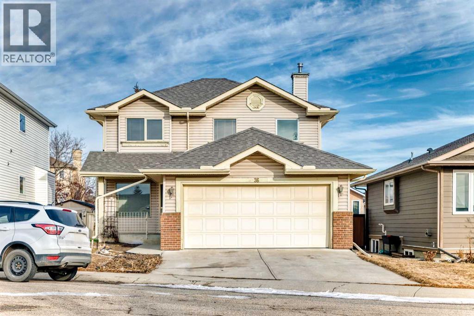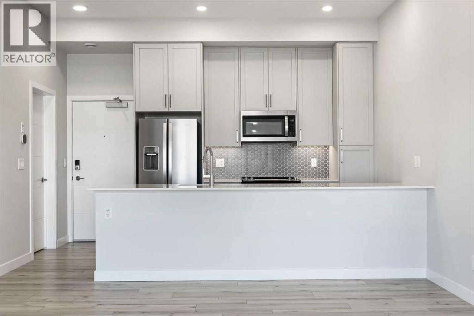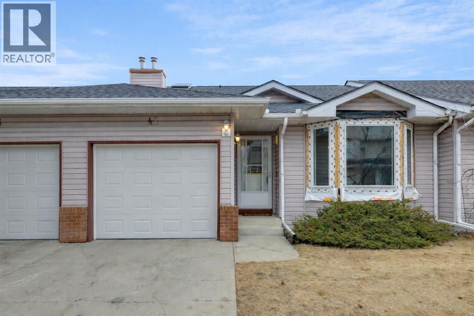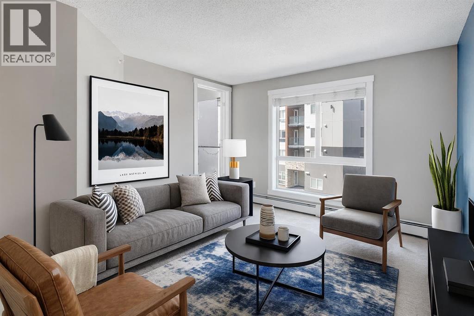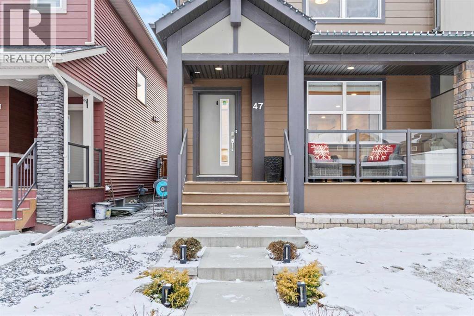1185 Iron Ridge Avenue
Crossfield, Alberta
Take a look at this custom-built home in the family-friendly community of Crossfield. This brand-new bungalow offers a total of 2,353 square feet of well-designed living space, with 1,323 square feet on the main floor and 1,030 square feet in the finished basement.Inside, you’ll find 10 foot ceilings on the main level and 9 foot ceilings in the basement, giving the home a bright and open feel. The main floor features a covered front porch, a large deck in the backyard, and an open concept layout that’s perfect for both relaxing and entertaining.The kitchen comes fully loaded with a big island, quartz countertops, premium stainless steel appliances, black hardware, high end lighting, and solid plywood shaker cabinets. The living room has a modern Montigo gas fireplace, and the space is finished with durable luxury vinyl plank flooring, Maple wood touches, and black dual pane windows that give it a modern look.The exterior includes a mix of stucco and stone finishes, all part of the included upgrades.The primary bedroom is a great place to unwind. It comes with a five piece ensuite and a walk in closet. There’s also a second bedroom on the main floor, plus a full four piece bathroom and a laundry room with a sink.Head downstairs and you’ll find even more space including a third bedroom with a walk in closet, a home office, a large rec room with a built in media center and shelving, a wet bar, and a fourth bedroom. There’s also a separate side entrance, perfect for privacy or future rental potential.Outside, there’s a double detached garage, a fully landscaped yard, and plenty of room to enjoy the outdoors.This home is located in the growing Iron Landing area, close to parks, playgrounds, shopping, and schools like Crossfield Elementary and W G Murdoch School. You’re also just a short drive from Airdrie (under 10 minutes), 25 minutes to Calgary, and close to Highway 2 for an easy commute.The home still have the chance to choose some of the finishes to make it your own. Photos shown are from a previous build. Visit our show home to get a feel for the quality and style.Reach out today to learn more or to book a visit. (id:52784)
118 Tusslewood Heights Nw
Calgary, Alberta
Nestled on a quiet, tree-lined street in the heart of prestigious Tanglewood, this stunning quality-built estate home offers timeless elegance, thoughtful design, and exceptional functionality for modern family living. From the moment you arrive, the home impresses with its welcoming presence, oversized double attached garage with ample storage, and comfort-enhancing features such as central air conditioning. Step inside to a bright and inviting main floor highlighted by a formal dining room just off the front entrance, complete with a beautiful built-in hutch—perfect for hosting elegant dinners or holiday gatherings. A dedicated main floor office with custom built-ins provides an ideal work-from-home space, while a convenient 2-piece powder room and main level laundry add everyday practicality. The heart of the home is the open-concept kitchen, living room, and eating nook. The kitchen is a chef’s dream, featuring stainless steel appliances, a gas range stove, granite countertops, a large central island, and a walk-in pantry. The adjoining eating nook is open and sun-filled, offering direct access to a sprawling back deck—perfect for morning coffee or summer entertaining. The living room is equally impressive with its spacious layout, abundant natural light, and a striking fireplace with stone surround and wooden mantle that anchors the space beautifully. Upstairs, a generous bonus room with custom built-ins offers incredible flexibility and can easily serve as a playroom, secondary office, or even an additional bedroom. The primary retreat is open, bright, and serene, complete with a walk-in closet featuring custom built-ins and a luxurious 5-piece ensuite. This spa-like bathroom includes a private water closet, jetted soaking tub, dual vanities, and a stand-alone shower. Two additional well-sized bedrooms share a 4-piece bathroom, creating a comfortable and functional upper level for family living. The fully developed walkout basement elevates this home even furt her. With high ceilings, in-floor heating throughout, and gorgeous custom built-ins, the expansive family room is perfect for relaxing or entertaining. A large games area, generous storage, and a guest bedroom with its own 4-piece ensuite provide exceptional versatility. Direct access to the lower-level patio leads to a private, treed backyard that is both sunny and serene—an ideal outdoor retreat. Close to schools, walking paths, the train station and all amenities this home is in the perfect location to meet all your needs! Surrounded by mature trees and offering outstanding privacy, this exceptional Tanglewood estate seamlessly blends luxury, comfort, and thoughtful design in one truly remarkable home. (id:52784)
4507 37 Avenue Sw
Calgary, Alberta
Rare opportunity to own a DETACHED INNER CITY city 2 bedroom, 2 full bath - walkout bungalow with a double attached garage PLUS a sunny south-facing backyard—perfectly located in the highly connected community of Glenbrook. Loads of street parking outside as well! Nice curb appeal with hedges offering privacy. The welcoming foyer allows you to see straight through this home! BRIGHT main floor with natural light coming in from North, East, South. Ideal for entertaining - just imagine dining by the natural gas fireplace! SO many options for furniture placement here to suit your own personal lifestyle! Laminate floors flow through the kitchen, dining and living areas. South-facing windows at the back of the home - fill the home with natural light. Plants and People will LOVE it here! The primary bedroom features a private 3-piece ensuite and a large walk in closet. Second bedroom (used as office now) and another spacious 4-piece bathroom complete the top level. The walkout basement is drywalled and wired—ready for your finishing ideas. Or keep it as amazing storage! Enjoy the convenience of a double ATTACHED garage, plus a low-maintenance GATED south backyard with paved driveway - perfect for entertaining, secure play area for kids & DOGS! Located in the heart of Glenbrook, this home puts you minutes from downtown, Mount Royal University, Westhills shopping, Gyms, LRT and major roadways including Stoney Trail, Glenmore and Sarcee Trail. When the mountains call - you can be there in 45 mins! Glenbrook’s parks, pathways, schools and friendly neighbourhood atmosphere - make it a favourite for both first-time buyers and downsizers seeking a walkable, well-connected community. Walk 10 mins to enjoy the FAMOUS cheese buns at Glamorgan Bakery. 5 min walk to pick up Groceries or a nice bottle of wine. The local Community centre is available for community-hosted events and rentals to the general public. The Outdoor Rink is a year round facility offering ice skati ng in the winter months and padel tennis, pickleball, badminton, basketball, volleyball and ball hockey in the summer. Walk to Primal Grounds in 10 mins to enjoy lunch & a great beverage. Like to bowl = 2 min drive. Outdoorsy...Glenmore reservoir to walk, bike or just enjoy the scenery is 8 mins away! Every day life is EASY in Glenbrook....plus inner city pricing low compared to neighbourhoods closeby! Book a showing or check out the 3D tour. (id:52784)
2818 36 Street Sw
Calgary, Alberta
NEW Price! SPECIAL by DESIGN. Custom-built by respected Braemyn Homes & designed by Dean Thomas, this rare SW Calgary semi-detached home offers true SINGLE-family living. Intentionally designed WITHOUT a legal suite, allowing the layout, light & finishes to serve the homeowner - not a rental configuration. The result = larger living spaces, better flow & a more cohesive design throughout. Set on a quiet elm tree–lined street, the timeless brownstone exterior features full-size BRICK, concrete lintels & striking Gemstone lighting that creates a beautiful presence at night. Walk up your extra wide concrete walkaway, while you appreciate the beautiful, low maintenance landscaping out front. Inside, light flows East to West across white oak hardwood floors, high ceilings and an open-concept layout ideal for both entertaining and everyday living. Amazing dining space for every day meals or special occasions. Entertain family or enjoy cozy nights at home in front of gas fireplace. The chef’s kitchen showcases Monogram appliances, a 48” gas/electric range with pot filler, oversized quartz island & exceptional storage. Designed at the back of the home, it connects seamlessly to the outdoor living space for year-round enjoyment. The outdoor space truly defines this home. Designed as a private, European-style courtyard, it offers approximately 550 sq ft of premium deck space plus a 300 sq ft stone patio surrounded by mature trees, vines & greenery. A brick gas fireplace anchors the space, while a motorized Suncoast louvered pergola with heater provides sun, warmth & rain protection. With motorized wind screens & thoughtful design, this is a 3 season outdoor living space that delivers privacy, comfort & year-round enjoyment! Custom lighting options & window treatments throughout. Lovely designer 2 piece bath & mud room complete this floor. Head up your HW stairs to second level & find TWO amazing suites - both w/large bedroom areas, beautiful ensuites & closet spaces! One sta nds out w/heated ensuite floors, dual sinks, stand alone tub & HUGE shower. Laundry w/sink & direct hamper access to walk-in closet! Third level provides flexible space for relaxing, working or entertaining - easily convertible to THIRD bedroom or full-floor primary retreat - plus a LARGE private balcony with city views & future hot tub rough-in. A fully finished basement adds another bedroom, fifth bathroom, flex space, wine room & abundant storage. Additional highlights include a double finished, insulated garage w/epoxy floors, low-maintenance landscaping & a school at the end of the block! Steps to Marda Loop, LRT, Westhills & the revitalized 37th Street corridor w/bike paths to North Glenmore Park & downtown. Get downtown or out of town quickly. A thoughtfully designed lifestyle home - that truly stands apart from others. It's impossible to describe this incredible home to its full potential - book your showing today to view it in person! List of upgrades in photo carousel. (id:52784)
166 Harvest Rose Circle Ne
Calgary, Alberta
Welcome Home!!! This 1434 sq ft 2 storey is nestled in the sough after community of Harvest Hills! When you step into this home you can tell it’s been well taken care of. Vinyl Plank flows throughout the entire home. Greet your guests in the large entrance way, which opens into the large kitchen and living room area. The kitchen has a brand new countertop, lots of counter and cupboard space, a pantry and breakfast bar. The living room has large windows to let the light in. main floor is capped of with a powder room. head upstairs, both up and down stair cases has vinyl plank installed. The upstairs has 3 bedrooms and a large bonus room, great spot to unwind before bed. The large master bedroom has a 4 piece ensuite and walk in closet. there is another 4 piece bathroom to cap off the upper floor. Outside we have a large deck in your private backyard, perfect for BBQ'ing with your friends. the front yard has a front porch that has ben enclosed and an attached single garage. Brand new windows installed last year, roof, soffit, fascia and eavestrough all replaced this year. easy walk to T&T Supermarket, shopping and restaurants. This place is perfect for a family, or first time homebuyer! don't miss out!! (id:52784)
417 Frederick Avenue W
Standard, Alberta
Open house Sat Feb 14 & Sun Feb 15 @11-2pm! This meticulously crafted & energy efficient designed custom-built walk-out bungalow (2016) offers the perfect blend of modern comfort, accessibility & small-town living. A total developed area of 2117sqft & sits on an expansive 11,123 sq ft lot. On a quiet street, on the west-side of Standard. With 1,611.64 sq ft on the main level, the open-concept layout is bright & welcoming. Featuring oversized windows, durable luminate flooring, & a tiled entry designed for easy cleaning & everyday practicality. The living area is anchored by a sleek gas fireplace with concrete mantle. Creating a warm focal point for relaxing or entertaining. The spacious L-shaped kitchen offers abundant storage with soft-close cabinetry, built in garbage bins, stainless steel appliances. A window above the sink to capture morning sunlight, & a custom extra wide windowsill—perfect for herbs/plants. A generous laundry room with pantry space with dual doors adds everyday convenience. The primary bedroom is a peaceful retreat, complete with his-&-hers closets tucked behind a stylish sliding barn door & a large 6-piece dual-access ensuite. 2 additional bedrooms complete the main floor, with 36-inch interior doors throughout, offering excellent accessibility. Partially finished basement is warmed with in-floor heating & includes a custom bar with built-in cabinetry. A usable toilet (sink and shower/tub rough-ins for your future imprint), workshop space with built in work area/ shelves, & a separate side entrance with driveway access—ideal for future development or multi-use living. Outside, enjoy low-maintenance landscaping, raised garden beds, a picnic area for sunrise breakfasts. A 10’x16’ upper & lower deck with natural gas plug, fire pit, compost area, & a beautifully color-matched custom shed. Comes with the exterior Christmas lights that have control switch inside. The exterior showcases vinyl siding, cedar shake accents & durable Smart Board on bel ow grade. Did I mention the beautiful prairie sunset/sunrise view as far as the eye can see & the occasional fascinating cloud display! Notable upgrades: include staggered stud 8” exterior walls with R25 insulation, heated basement floors, soft-close cabinetry throughout, closet organizers, 36' wide interior doors, separate entry to the basement, side door & window in the garage, extra wide window sills, built in garage bins, 6 foot long bathtub, A/C rough-in & workbenches in both the basement & garage. New appliances; hot water tank & dishwasher (Nov 2025). Furnace & duct serviced Oct 30,2023. The property backs onto a water catchment, offering privacy & open views. Located just 25 mins to Strathmore or Rosebud Theatre & approximately 70 mins to Calgary/the airport. With local amenities including grocery store, bank, library, registration office, sports arena, courts, & a nearby campground/stampede grounds—this home offers space, quality, & lifestyle in one exceptional package! (id:52784)
6 Evanspark Manor Nw
Calgary, Alberta
Priced Reduced For Quick Sale! Welcome to this beautifully designed 4-bedroom, 3.5-bath with finished basement with no condo fees semi-detached home. The light-filled main floor boasts a den, an open-concept layout with a spacious living room, kitchen, dining area, and a half bath—ideal for both entertaining and daily living. All appliances are included (fridge, stove, dishwasher, microwave, washer, dryer). Curb appeal shines with a poured concrete driveway and an attached garage. Comfort and convenience continue with a fully fenced backyard leading to the back alley-perfect for summer gatherings. The upper level features a private master retreat with a walk-in closet and luxurious ensuite bath. Two additional bedrooms, a full bath, and a bonus room—perfect for kids or guests and the laundry room complete this floor. The fully finished basement includes a 1-bedroom, 1- full bathroom with a separate walkout entrance and a large recreational room—an ideal private space for extended family. You're just minutes from parks, schools, shopping, major roadways, YYC Airport, and CrossIron Mills, and surrounded by walking paths and natural green spaces, this home offers both convenience and a peaceful lifestyle. Call today!! (id:52784)
423, 255 Les Jardins Park Se
Calgary, Alberta
** OPEN HOUSE SATURDAY 2-4** **BRAND NEW HOME ALERT** Great news for eligible First-Time Home Buyers – NO GST payable on this home! The Government of Canada is offering GST relief to help you get into your first home. Save $$$$$ in tax savings on your new home purchase. Eligibility restrictions apply. For more details, visit a Jayman show home or discuss with your friendly REALTOR®. LOVE YOUR LIFESTYLE! Les Jardins by Jayman BUILT next to Quarry Park. Inspired by the grand gardens of France, you will appreciate the lush central garden of Les Jardins. Escape here to connect with Nature while you savor the colorful blooms and vegetation in this gorgeous space. Ideally situated within steps of Quarry Park, you will be more than impressed. Welcome home to 70,000 square feet of community gardens, a stunning Fitness Centre, a Dedicated dog park for your fur baby, and an outstanding OPEN FLOOR PLAN with unbelievable CORE PERFORMANCE. You are invited into a thoughtfully planned 2 Bedroom, 2 Full Bath plus expansive balcony beautiful Condo boasting QUARTZ COUNTERS throughout, sleek STAINLESS STEEL APPLIANCES featuring a refrigerator with French doors and built-in ice and water, dishwasher with stainless steel interior, electric freestanding range with self clean and microwave hood fan. Luxury Vinyl Plank Flooring, High End Fixtures, Smart Home Technology, A/C and your very own in suite WASHER AND DRYER. This beautiful suite offers bright bedrooms with large windows, a storage area with a hanging rack, a large Primary Suite with a walk-in closet and en suite, a spacious dining/living area with sliding doors, an open concept layout between the kitchen, dining, and living room, and ample kitchen and bathroom counter space. STANDARD INCLUSIONS: Solar panels to power common spaces, smart home technology, air conditioning, state-of-the-art fitness center, high-end interior finishings, ample visitor parking, luxurious hallway design, forced air heating and cooling, and window cover ings in bedrooms. Offering a lifestyle of easy maintenance where the exterior beauty matches the interior beauty with seamless transition. Les Jardins features central gardens, a walkable lifestyle, maintenance-free living, nature nearby, quick and convenient access, smart and sustainable, fitness at your fingertips, and quick access to Deerfoot Trail and Glenmore Trail. It is located 20 minutes from downtown, minutes from the Bow River and pathway system, and within walking distance to shopping, dining, and amenities. Schedule your appointment today! (id:52784)
310, 255 Les Jardins Park Se
Calgary, Alberta
** OPEN HOUSE SATURDAY 2-4** **BRAND NEW HOME ALERT** Great news for eligible First-Time Home Buyers – NO GST payable on this home! The Government of Canada is offering GST relief to help you get into your first home. Save $$$$$ in tax savings on your new home purchase. Eligibility restrictions apply. For more details, visit a Jayman show home or discuss with your friendly REALTOR®. LOVE YOUR LIFESTYLE! Les Jardins by Jayman BUILT next to Quarry Park. Inspired by the grand gardens of France, you will appreciate the lush central garden of Les Jardins. Escape here to connect with Nature while you savor the colorful blooms and vegetation in this gorgeous space. Ideally situated within steps of Quarry Park, you will be more than impressed. Welcome home to 70,000 square feet of community gardens, a stunning Fitness Centre, a Dedicated dog park for your fur baby, and an outstanding OPEN FLOOR PLAN with unbelievable CORE PERFORMANCE. You are invited into a thoughtfully planned 2 Bedroom, 2 Full Bath plus expansive balcony beautiful Condo boasting QUARTZ COUNTERS throughout, sleek STAINLESS STEEL WHIRLPOOL APPLIANCES featuring a Whirlpool refrigerator with top mount freezer, dishwasher with stainless steel interior, electric freestanding range with self clean, microwave hood fan. Luxury Vinyl Plank Flooring, High End Fixtures, Smart Home Technology, A/C and your very own in suite WASHER AND DRYER. This beautiful suite offers bright bedrooms with large windows, a storage area with a hanging rack, a large Primary Suite with a walk-in closet and en suite, a spacious dining/living area with sliding doors, an open concept layout between the kitchen, dining, and living room, and ample kitchen and bathroom counter space. STANDARD INCLUSIONS: Solar panels to power common spaces, smart home technology, air conditioning, state-of-the-art fitness center, high-end interior finishings, ample visitor parking, luxurious hallway design, forced air heating and cooling, and window coverings in bedrooms. Offering a lifestyle of easy maintenance where the exterior beauty matches the interior beauty with seamless transition. Les Jardins features central gardens, a walkable lifestyle, maintenance-free living, nature nearby, quick and convenient access, smart and sustainable, fitness at your fingertips, and quick access to Deerfoot Trail and Glenmore Trail. It is located 20 minutes from downtown, minutes from the Bow River and pathway system, and within walking distance to shopping, dining, and amenities. Schedule your appointment today! (id:52784)
804, 33 Merganser Drive W
Chestermere, Alberta
Welcome to this beautifully appointed 2-bedroom, 2.5-bath townhouse in the Chelsea community of Chestermere, built in 2023 and designed for modern living. Located in a vibrant, family-friendly community, this home offers exceptional style, comfort, and convenience. Step inside to an open and contemporary floor plan featuring bright living spaces, high-quality finishes, and thoughtful upgrades throughout. The kitchen showcases sleek cabinetry, quartz countertops, stainless steel appliances, and a spacious island perfect for cooking and entertaining. Upstairs, you'll find two generously sized bedrooms, each with its own bathroom—ideal for privacy, guests, or a roommate setup. Custom premium window blinds add a stylish touch while enhancing privacy and light control. Enjoy year-round comfort with central air conditioning, already installed for your convenience. Additional highlights include a private balcony, an attached garage, in-suite laundry, and low condo fees, making this home an excellent option for first-time buyers, down-sizers, or investors seeking low-maintenance living. Move-in ready and impeccably maintained, this 2023-built townhouse offers the best value in Chestermere living—modern, efficient, and close to parks, schools, shopping, and the lake. (id:52784)
4 Cedargrove Road Sw
Calgary, Alberta
**Open House, Feb 14: 1-3pm** Welcome to this beautifully updated bungalow in the heart of Cedarbrae. With just over 2100+ square feet total, this home offers four bedrooms and two and a half bathrooms — giving you the perfect blend of space and functionality. From the moment you walk in, you’ll notice the hardwood floors, all new lighting, and an abundance of natural light thanks to brand new windows throughout. The kitchen has been refreshed with painted cabinets, new hardware, a stylish backsplash, luxury vinyl flooring, and a full set of brand-new appliances — including washer and dryer. Both upstairs bathrooms have been fully renovated with modern finishes, while new carpet adds warmth and comfort throughout the home. You’ll also appreciate the freshly updated fireplace with new tile, a new garage door, new hot water tank and thoughtful upgrades in every corner. And the location? Just minutes from Glenmore Reservoir, Fish Creek, with pathways, parks, and everything you need nearby. Move-in ready, beautifully updated, and located in one of Calgary’s most established communities — this Cedarbrae bungalow is one you don’t want to miss. (id:52784)
1904 Veiner Street Ne
Calgary, Alberta
OPEN HOUSE: SATURDAY FEBRUARY 14 2-4PM. Located in the established community of Vista Heights, just steps from bike paths, parks, and schools, this well-situated home offers the perfect balance of inner-city convenience and everyday comfort on a mature lot.The main level features refinished hardwood floors and a bright, open living and dining area designed for both entertaining and daily living. With 3 bedrooms upstairs, this layout is ideal for families, while the upgraded bathrooms add a modern touch.The renovated basement includes 2 additional bedrooms, creating exceptional flexibility for guests, a home office, gym, or multigenerational living. A separate entrance to the lower level provides added versatility and future potential.Comfort and efficiency are enhanced with a water softener system, a reverse osmosis drinking water system under the kitchen sink, and an instant hot water tank, ensuring consistent comfort and hot water on demand.Outside, the fully fenced yard offers privacy and usable outdoor space. A spacious 21’ x 23’ double garage, large RV parking, and additional parking at both the front and rear of the property ensure plenty of room for vehicles and recreational storage.With quick access to major routes, downtown, the airport, and nearby amenities, this Vista Heights property delivers space, flexibility, and long-term value in a central location. (id:52784)
331 Prestwick Heights Se
Calgary, Alberta
Open House Saturday From 11:30-1:30PM ...Welcome to 331 Prestwick Heights SE – a beautifully maintained and fully developed home in the heart of McKenzie Towne offering space, style, and incredible functionality. Featuring 2+2 bedrooms and over 1,948 sq ft of developed living space (1,027 sq ft above grade plus 921 sq ft below), this home is perfect for families, downsizers, or anyone looking for move-in ready comfort. The main floor showcases hardwood floors throughout, creating a warm and cohesive feel. The bright kitchen is both modern and practical with quartz countertops, stainless steel appliances, and plenty of prep and storage space. The open layout flows effortlessly into the dining and living areas, making it ideal for entertaining or everyday living. Downstairs, you’ll find a massive recreation room complete with a cozy fireplace — the perfect space for movie nights, a games area, home gym, or all of the above. Two additional bedrooms downstairs offer flexibility for guests, teens, or a home office setup. Outside, enjoy the convenience of a double detached garage, plus a great yard space ready for summer evenings and weekend gatherings. Located close to schools, parks, walking paths, and all the amenities McKenzie Towne has to offer, this home combines comfort, space, and an unbeatable community lifestyle. Turn-key, fully developed, and ready for its next chapter. New roof on house and garage 2025. This one wont last! (id:52784)
44 Granlea Place Sw
Calgary, Alberta
Tucked away on a quiet, highly sought-after cul-de-sac in Glendale, this updated home offers a rare combination of privacy, functionality, and timeless design. Fronting onto a lush park and green space, the setting is both peaceful and picturesque while still remaining close to everything the west side has to offer.With just under 1,200 square feet above grade and five bedrooms in total, this home has been thoughtfully designed to maximize both comfort and usability. The main level features a bright, open layout centred around a beautifully updated kitchen; complete with custom maple cabinetry, stainless steel appliances, and cleverly integrated storage.Large upgraded windows flood the home with natural light, while built-in blinds provide added privacy and ease of use. Upstairs, three well sized bedrooms including a full bathroom, and a spacious primary retreat with its own private 2 piece ensuite.The updated lower level expands the living space significantly, offering two additional bedrooms, vinyl plank flooring and enhanced insulation in both the walls and ceilings. Dimmable lighting throughout the entire home allows you to create the perfect ambiance in every room.Outside, the curb appeal has been completely refreshed with a striking combination of stone and Hardie board siding, new 50-year shingles, exposed aggregate walkways, and professionally designed landscaping. The backyard is equally impressive, featuring built-in garden beds, a dedicated storage shed, and newer fencing for added privacy.A heated 22’ x 22’ detached garage with a workshop space makes this property especially appealing for hobbyists, or those needing additional storage.Mechanical upgrades include a dual-furnace system, water softener, and a hot water tank; providing reliable, efficient performance year-round.Ideally located just minutes from the 45 Street LRT station, Westbrook Mall, Westhills Shopping Centre, major commuter routes, schools, and everyday amenities, this is a great opportunity to own a turn key home in one of Glendale’s most established and desirable pockets! (id:52784)
7, 5227 Township Road 320
Rural Mountain View County, Alberta
***OPEN HOUSE SAT FEB 14*** Come and join me for an open house on Valentine’s Day! Welcome to your YEAR ROUND HOME IN THE WOODS! This property has been lovingly cared for by its original owners for nearly 2 decades & now it is time for someone else to love it too! One of the few PARK MODEL HOMES in Bergen Springs Estates, this is a rare find for anyone who is looking for a recreational property or to live full time - the current owners have lived here full time for years. As you enter the HUGE COVERED DECK notice the GAS LINE for your BBQ. The main entrance to the home through the patio door leads you to the generous living room w/corner electric FIREPLACE (installed approximately 2019) as well as windows everywhere (all blinds inc). Also note the fresh paint & new, modern lighting. Soaring trees are your view from this home! The dining/kitchen has room for a good sized table & also has a cute coffee bar area. The OTR MICROWAVE is newer & upgraded and there is also a GAS STOVE & full sized fridge. Down the hall you will find a closet with plumbing to install a washer & dryer if desired. The 3 pc bath has good storage as well. There is also a generous closet next to the bathroom & here you will find your hot water tank. The bedroom has a QUEEN SIZED next to new BED w/drawers built in (all included as well). There is a spot for TV hook up in the bedroom as well as the living room. Outside find the gazebo to rival all gazebos - tonnes of room to host huge fires & get togethers. There is also a shed & Shelterlogic tent inc. The septic tank is newer and holds 1500 gallons & for the winter months you can fill your 1000 gallon holding tank cistern. Lock and leave year round or stay and live full time. Bergen Springs offers a pond for skating in winter (maintained by community members), kayak or canoe in the summer, playground, COMMUNITY CENTRE, OFF LEASH DOG PARK, well run condo association & so much more. Only 10 minutes to Sundre & all the amenities it has to offer including rec centre & pool. Bergen Springs is a short walk to Fallen Timber Creek (Davidson Park). From May to October enjoy the benefits of being on park water and our condo fees are only $610 A YEAR!! Snow removal is also included in your fees. Currently the best value in the park! (id:52784)
2159 Hillcrest Green Sw
Airdrie, Alberta
OPEN HOUSE ON SATURDAY 12PM-3PM. Welcome to 2159 Hillcrest Green SW, Airdrie, perfectly situated on a quiet, family-friendly cul-de-sac in the highly sought-after Hillcrest community. This thoughtfully designed open-concept home offers over 2,350 sq. ft. of developed living space above grade, plus a fully permitted legal basement suite, making it ideal for large families, multi-generational living, or investors seeking rental income. The main floor features 9-foot ceilings, hardwood flooring, and a bright, airy layout. The welcoming foyer opens to a cozy living room with a gas fireplace and large windows, perfect for relaxing or entertaining. The modern kitchen is equipped with quartz countertops, contemporary cabinetry, a central island, and a walk-in pantry, offering excellent storage and workspace. The dining nook leads to a low-maintenance 10’ x 16.5’ deck overlooking the private backyard. Also on the main level has bedroom (ideal for a home office or bedroom), a convenient half bath, and a functional mudroom with access to the 21’ x 21.5’ double attached garage. Storage is exceptional with multiple closets, including a large coat closet off the garage, a front entry closet, and an additional general-use storage closet. Upstairs, you’ll find a spacious primary retreat with a 5-piece ensuite featuring a soaker tub, double vanity, and walk-in closet. There are three additional generously sized bedrooms, including two connected by a Jack & Jill bathroom, plus an additional full bathroom. A bonus/family room and upper-floor laundry provide added comfort and convenience for growing families. A standout feature of this home is the fully finished, fully permitted legal basement suite, built to City of Airdrie standards, offering two large bedrooms, a family room, modern kitchen, full bathroom, separate laundry, separate furnace and heating system, separate entrance, and large windows providing excellent natural light. This suite is completely rental-ready, offering a stress-free opportunity to live upstairs while generating income, or an ideal solution for extended family living. The backyard is complete with a deck and fire pit, perfect for outdoor enjoyment. Located within walking distance to Northcott Prairie Elementary School, Coopers Promenade, parks, playgrounds, shopping, and with easy access to major roadways, this home combines space, functionality, and an unbeatable location. A rare opportunity to own a move-in-ready home with a legal basement suite in one of Airdrie’s most desirable communities. (id:52784)
47 Tuscany Estates Close Nw
Calgary, Alberta
Located in the family-friendly community of Tuscany Estates, this two-storey home offers over 2,600 square feet of thoughtfully developed living space and strong curb appeal, highlighted by a welcoming front porch and double attached garage. The layout is practical and well-balanced, featuring three bedrooms, two and a half bathrooms, a main floor office, a bonus room, and an unfinished basement ready for future development. The main floor opens with a spacious entryway and rich Brazilian rosewood flooring that continues throughout the level. Large windows bring in an abundance of natural light, creating a bright and comfortable atmosphere. French doors lead to a dedicated home office, ideal for remote work or quiet study. The open-concept kitchen, living, and dining areas are designed for both everyday living and entertaining. The kitchen is finished with granite countertops, stainless steel appliances including a new gas range, a large island, and ample cabinetry and prep space. A walk-through pantry connects directly to the mudroom, adding convenience and functionality. The living room is anchored by a cozy gas fireplace, while sliding doors off the dining area provide easy access to the back deck. A two-piece powder room completes the main level. Upstairs, plush carpeting adds warmth throughout. A generous bonus room offers flexible space for a media room, play area, or secondary family room. The primary bedroom serves as a private retreat, complete with a large walk-in closet and a five-piece ensuite featuring dual vanities, a jetted tub, and a glass-enclosed shower. Two additional bedrooms are well-sized and share a four-piece bathroom. A conveniently located upper-floor laundry room rounds out the level. The basement remains unfinished, offering a blank slate for future customization to suit your needs. Outside, the backyard features a deck with privacy lattice and a large grassy area, providing plenty of room for outdoor enjoyment. The location adds to the a ppeal. Situated just steps from walking and biking pathways and the Tuscany Estates playground, the home also offers easy access to Stoney Trail and Crowchild Trail. Nearby amenities include the shops, restaurants, and services of Tuscany Market and Crowfoot Crossing, along with the YMCA. Several schools are close by, including Tuscany School, St. Basil, Twelve Mile Coulee, and Eric Harvie School. Outdoor enthusiasts will appreciate being minutes from Lynx Ridge and Valley Ridge Golf Clubs, the Bow River, and Winsport, with quick access west toward the Rocky Mountains. Residents also enjoy membership in the Tuscany Residents Association, which provides access to the Tuscany Club and a wide range of amenities and programs for all ages. Indoor offerings include fitness classes, children’s programs, open gym time, community events, banquet room rentals, and gym bookings. Outdoor amenities feature a splash park, playground, hockey and skating rink in winter, tennis / pickleball courts, and a skate park. (id:52784)
69 Sage Meadows Circle Nw
Calgary, Alberta
This stunning 3-storey, 3-bed, 2.5-bath former show home delivers contemporary elegance with premium upgrades throughout. Move-in ready and meticulously maintained.CHEF'S KITCHEN & OPEN LIVING Gourmet kitchen with 2-tone cabinetry, quartz counters, subway tile backsplash & Samsung stainless appliances. Open-concept design flooded with natural light. Covered balcony with gas BBQ line for effortless entertaining.PRIMARY SUITE SANCTUARY Dramatic vaulted ceilings, expansive windows, walk-in closet with barn door & spa-inspired ensuite featuring oversized shower and quartz double vanities.PREMIUM FEATURES ? Heated double-car garage ? Ground-floor flex room (perfect home office) ? Upgraded vinyl plank & laminate flooring ? Tankless water system & LED lighting ? Upper-level laundry (Whirlpool washer/dryer included). Chair lift installed (can be removed at buyer's request).UNBEATABLE LOCATION Walk to Symons Valley Nature Reserve trails. Minutes to Sage Hill shopping districts. Quick access to Symons Valley Road, Deerfoot & Stoney Trail. Low condo fees include lawn care & snow removal.Show home quality. Turnkey perfection. Prime location. This one won't last. (id:52784)
94 Kincora Gardens Nw
Calgary, Alberta
Open House Feb 14th 2-4pm! Welcome to this beautifully maintained, original-owner home offering over 3,000 sq ft of developed living space in the highly sought-after, family-friendly community of Kincora. Ideally located on a quiet street just steps from scenic green space, this spacious 4-bedroom residence combines comfort, functionality, and thoughtful upgrades throughout.The main floor features an inviting open-concept layout with a soaring vaulted ceiling in the living room, highlighted by a stunning floor-to-ceiling stone-faced fireplace and decorative ceiling beams. The chef-inspired kitchen boasts granite countertops, maple cabinetry, a raised breakfast bar, corner pantry, and newer stainless steel appliances—including a refrigerator and electric stove replaced within the last two years. A bright and expansive breakfast nook opens onto a newly painted oversized deck with a BBQ gas line, perfect for outdoor entertaining.A generously sized main floor office with French doors, large window, and hardwood flooring provides an ideal work-from-home space. A convenient 2-piece powder room and laundry room complete the main level.Upstairs, a sun-filled bonus room with corner windows offers serene ravine views. The spacious primary suite includes a luxurious 5-piece ensuite with a relaxing corner soaker tub. Two additional bedrooms are thoughtfully positioned for privacy and share a 4-piece bathroom.The professionally developed basement is a true showstopper—designed for entertaining with a large recreation area, wet bar with wine fridge, and a full home theatre system. A fourth bedroom and another full 4-piece bathroom complete this level.Additional features include hardwood flooring on the main, upgraded underlay on the stairs, built-in sound system, central vacuum, and extra windows for enhanced natural light. Recent updates include new roof shingles, partial new siding, and a new garage door with windows.Enjoy all that Kincora has to offer—ravines, parks, pla ygrounds, and extensive walking/biking paths—while being close to schools, shopping, and with easy access to the airport and the mountains.Don’t miss your chance to own this exceptional home—contact your favorite REALTOR® today to schedule a private showing! some photos are virtually furnished. (id:52784)
36 Harvest Oak Green Ne
Calgary, Alberta
* OPEN HOUSE FEB 14 SATURDAY 1-4PM * Right across from a green space, welcome to this new renovated single family home in convenient Harvest Hills. It features new roof shingles, new paint, new quartz counter tops in the kitchen and bathrooms, new LVP floors, 2 fireplaces, hardwood floor, wood spindle railings, some newer windows, and newer furnace. Upper floor has 3 good size bedrooms, large ensuite with large shower and walk in closet, and spacious main bath. Main floor with formal dining room / office, large living room with corner fireplace and built in cabinet, open kitchen, breakfast nook with bay windows, and main floor laundry. Finished basement with large family room, corner fireplace, extra bedroom, and flex room. Large backyard has been fully fenced and with large concrete patio. It closes to school, playground, public transit, shopping, and easy access to major roads. ** 36 Harvest Oak Green NE ** (id:52784)
410, 255 Les Jardins Park Se
Calgary, Alberta
** OPEN HOUSE SATURDAY 2-4** Enjoy Top Floor Luxury at Les Jardins by Jayman BUILT!!! LOVE YOUR LIFESTYLE! Les Jardins by Jayman BUILT next to Quarry Park. Inspired by the grand gardens of France, you will appreciate the lush central garden of Les Jardins. Escape here to connect with Nature while you savor the colorful blooms and vegetation in this gorgeous space. Ideally situated within steps of Quarry Park, you will be more than impressed. Welcome home to 70,000 square feet of community gardens, a stunning Fitness Centre, a Dedicated dog park for your fur baby, and an outstanding OPEN FLOOR PLAN with unbelievable CORE PERFORMANCE. You are invited into a thoughtfully planned 2 Bedroom, 2 Full Bath plus expansive balcony beautiful Condo boasting QUARTZ COUNTERS throughout, sleek STAINLESS STEEL WHIRLPOOL APPLIANCES featuring a Whirlpool refrigerator with top mount freezer, dishwasher with stainless steel interior, electric freestanding range with self clean, microwave hood fan. Luxury Vinyl Plank Flooring, High End Fixtures, Smart Home Technology, A/C and your very own in suite WASHER AND DRYER. This beautiful suite offers bright bedrooms with large windows, a storage area with a hanging rack, a large Primary Suite with a walk-in closet and en suite, a spacious dining/living area with sliding doors, an open concept layout between the kitchen, dining, and living room, and ample kitchen and bathroom counter space. STANDARD INCLUSIONS: Solar panels to power common spaces, smart home technology, air conditioning, state-of-the-art fitness center, high-end interior finishings, ample visitor parking, luxurious hallway design, forced air heating and cooling, and window coverings in bedrooms. Offering a lifestyle of easy maintenance where the exterior beauty matches the interior beauty with seamless transition. Les Jardins features central gardens, a walkable lifestyle, maintenance-free living, nature nearby, quick and convenient access, smart and sustainable, fitness at you r fingertips, and quick access to Deerfoot Trail and Glenmore Trail. It is located 20 minutes from downtown, minutes from the Bow River and pathway system, and within walking distance to shopping, dining, and amenities. Schedule your appointment today! (id:52784)
42 Harvest Oak Circle Ne
Calgary, Alberta
Rare opportunity for those searching for a true bungalow townhome with the bonus of both a single attached garage and a walkout basement. As you step into the home, you are greeted by the soaring vaulted ceiling in the living and dining room with a large West facing window that floods the space with natural light. Kitchen offers a functional design with good counter space and cabinets plus a pantry offers more room for your bigger appliances and bulk goods. Not to mention a huge sky light that keeps the space nice and bright. The primary bedroom is well sized and can easily accommodate your king bed and all your furniture plus the large walk-in closet offers more space. The main floor is complete with a roomy second bedroom and a 4-pc bathroom. Head downstairs to the large, unfinished walk-out basement, providing an incredible opportunity to customize to your needs whether that’s additional living space, a 3rd bedroom, gym area, or a large storage room. The basement has already been framed including an area for a full bathroom (rough-in is already present). With almost 1,000 square feet of potential living space below grade, this home offers easy main floor living with room to grow.Located in the heart of Harvest Hills, this well managed complex has already completed some MAJOR CAPITAL IMPROVEMENTS that include new shingles in 2025, triple pane windows and a new garage door both installed Feb 2026. New siding in a modern colour palette is currently underway, providing peace of mind knowing these big ticket items have already been looked after. Conveniently located close to shopping, schools and transit plus easy access to the airport, you won’t be disappointed in how accessible everything is. Perfect for those looking to a bit more room, empty nesters, or those wanting to transition to a maintenance free lifestyle, this home offers the ease of condo living without giving up space. (id:52784)
514, 20 Kincora Glen Park Nw
Calgary, Alberta
QUIT PAYING YOUR LANDLORDS MORTGAGE** Own for less in this smartly designed 2-bed, 2-bath condo in Emerald Sky, Kincora. With bedrooms on opposite sides, this 697 sq ft layout is perfect for singles wanting a home office or roommate privacy. The north/northeast exposure keeps the unit cool on hot days...no extra costs for AC needed! The modern kitchen features granite countertops, stainless steel appliances, and soft-close cabinets, opening to a cozy balcony with faux turf and string lights. Plus, the in-suite laundry is tucked away from the bedrooms, so you can run loads at night without losing sleep. In-suite laundry room, luxury vinyl plank flooring, and a heated underground titled parking stall (fits a full-size truck!) add everyday ease and comfort. Enjoy access to the private, east-facing rooftop patio on the 7th floor, exclusive to unit owners.... catch the sunrise with your morning coffee or unwind in the sun when you want it. Whether you drive or not, this location works: groceries, Dollarama, and your caffeine fix are just a few minutes away by foot, and for families with one car, it’s even more convenient.Your total monthly costs (mortgage + property taxes + utilities) can be less than renting nearby, making this a smart investment into your own future. The complex is pet-friendly, well-managed, and built with concrete for soundproof, peaceful living. Live minutes from Costco, Beacon Hill Centre, major roadways, and everything you need.Start living smarter ... book your private showing today! CHECK OUT THE VIDEO!! (id:52784)
47 Wolf Willow Boulevard Se
Calgary, Alberta
OPEN HOUSE SATURDAY FEB 14TH , FROM 1-3PM....Welcome to 47 Wolf Willow Blvd SE — an immaculate, turn-key home offering 1,626 sq ft above grade plus 556 sq ft developed below, designed for both comfort and style. From the moment you arrive, you’ll appreciate the east-facing covered front deck, perfect for enjoying your morning coffee in the sun. Inside, this home shines with quartz countertops, an island kitchen, and stainless steel appliances, all complemented by modern finishes and thoughtful design throughout. The open main floor flows effortlessly, making it ideal for everyday living and entertaining. Upstairs, you’ll find three spacious bedrooms, while the fully developed basement adds flexibility with a Murphy bed, creating an easy 3+1 bedroom setup. With 3.5 bathrooms, there’s plenty of space for family and guests alike. The basement is a true retreat, featuring a luxurious steam shower — your own private spa at home. Additional highlights include central air conditioning, an oversized double garage, and a private backyard perfect for relaxing or hosting summer gatherings. Meticulously maintained and truly move-in ready, this home offers exceptional value in one of Calgary’s most sought-after communities. Immaculate. Stylish. Ready for you to call home. Call your favourite realtor for a private showing. (id:52784)

