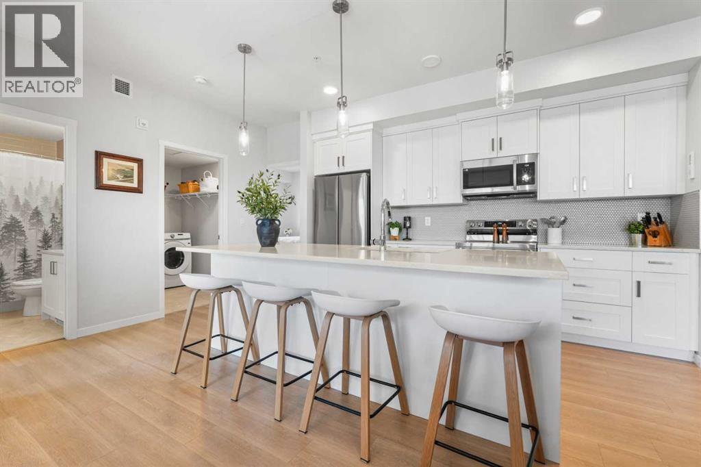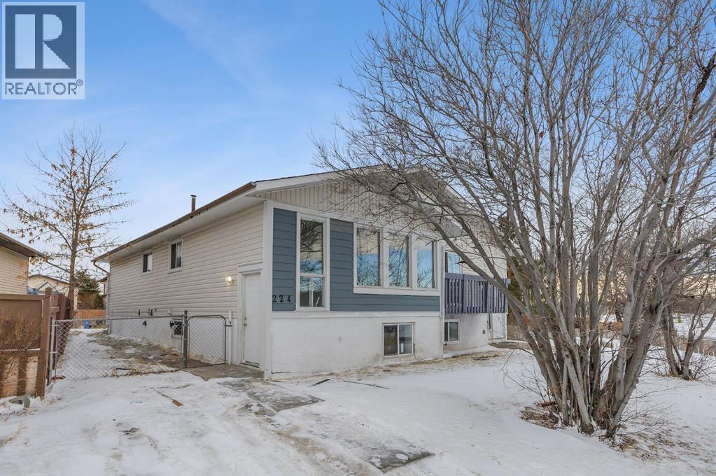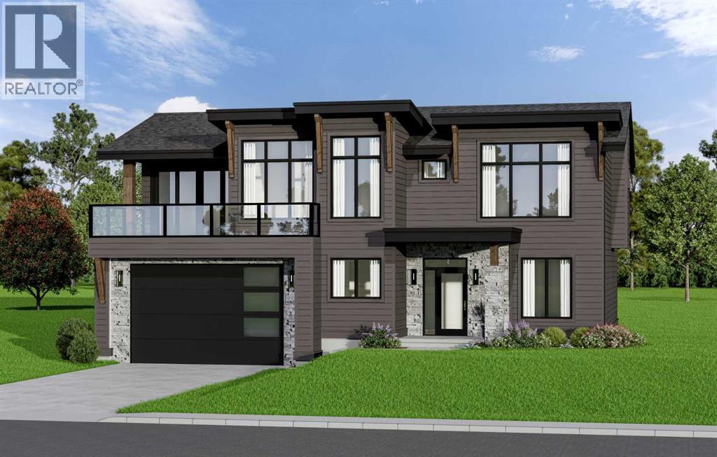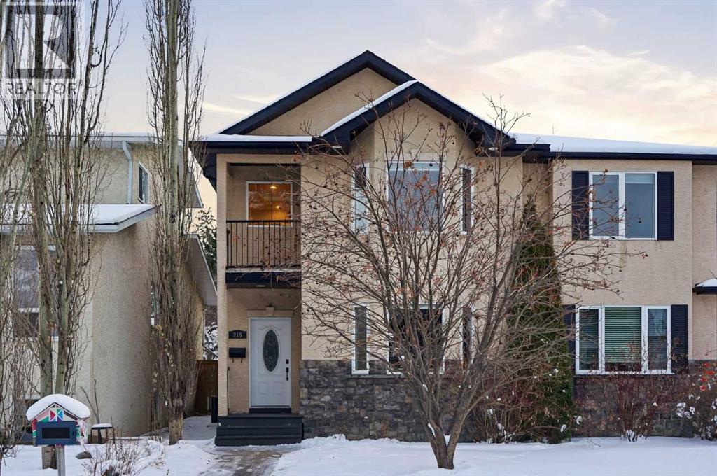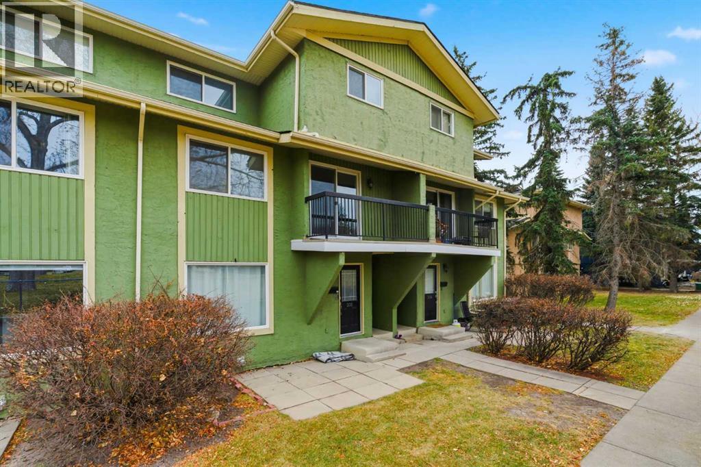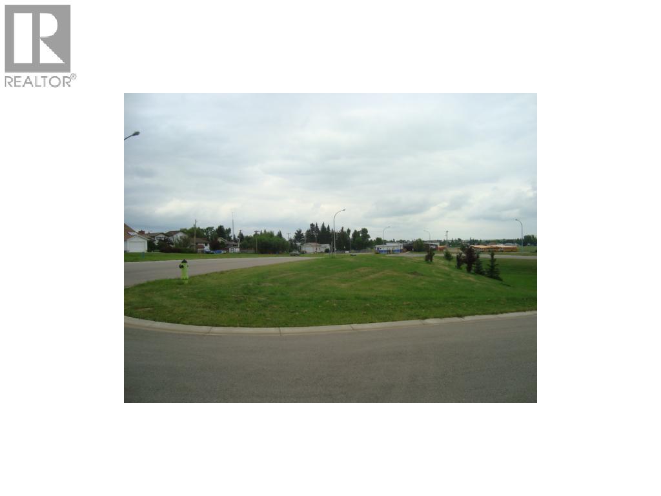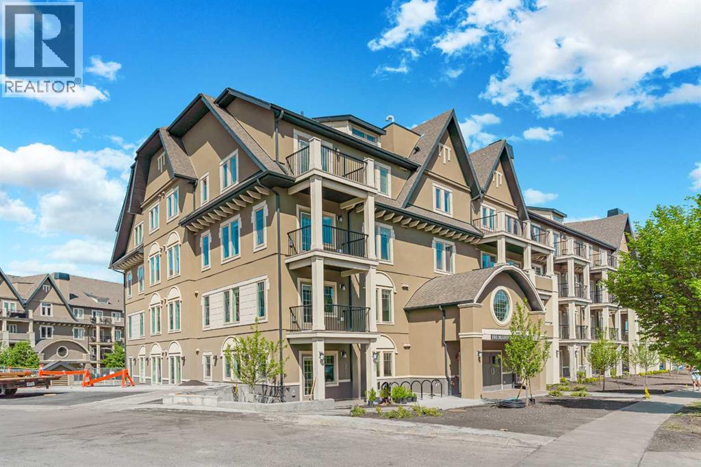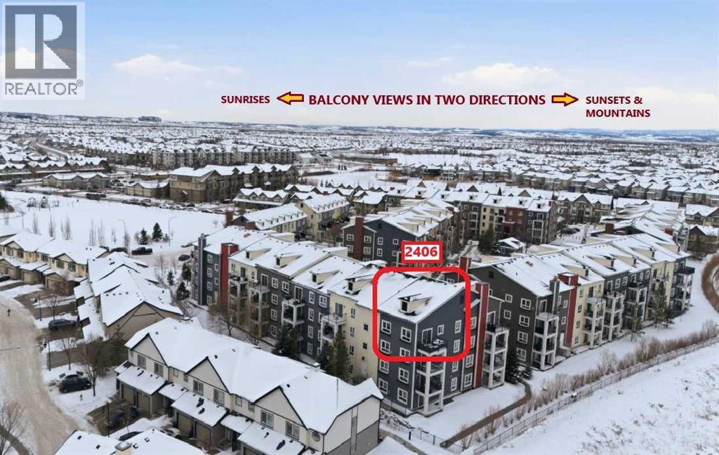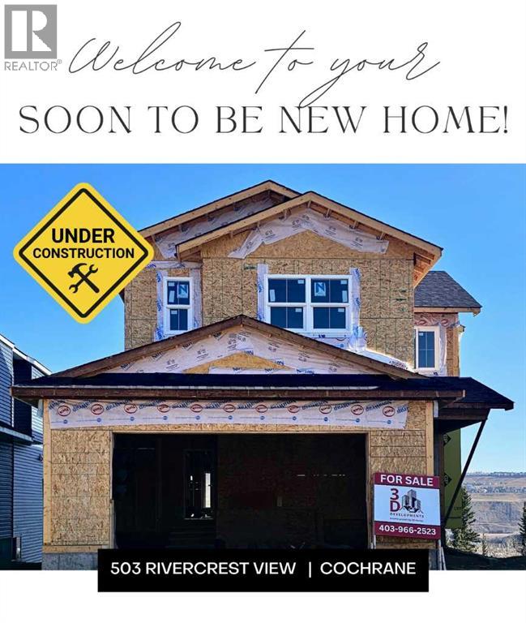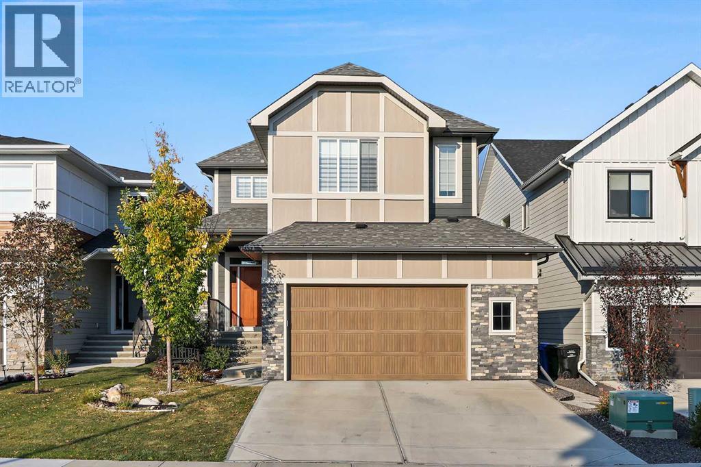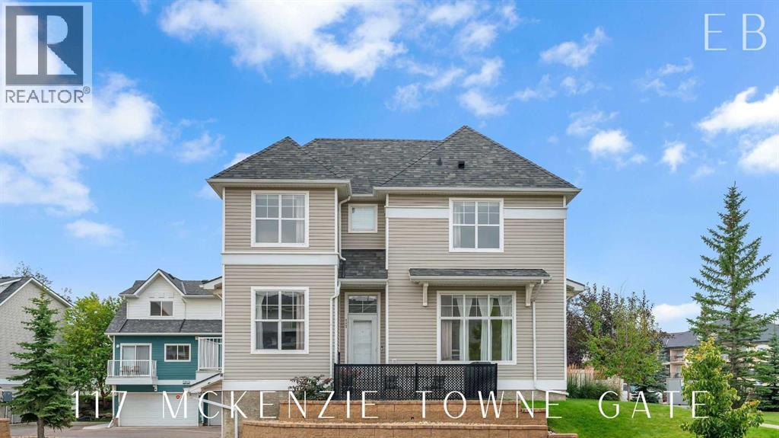1203, 42 Cranbrook Gardens Se
Calgary, Alberta
Discover refined living at this bright and beautifully maintained NW corner unit in Riverstone Manor offering over 1,040 sq. ft. of thoughtfully designed living space, with an exceptional layout and an ultra-private position in the building. Featuring 2 spacious bedrooms, 2 full bathrooms, and a full-sized laundry room, this home offers both functionality and flow in one of Cranston’s most desirable communities.The welcoming foyer opens into a generous open-concept great room, filled with natural light from walls of windows. The living and dining areas offer flexibility for hosting, relaxing, or working from home. The kitchen connects seamlessly to the main living space and includes full-height cabinetry, quartz countertops, a large island with seating, and modern stainless steel appliances.Double patio doors lead to a rare 20’ x 7’ West facing balcony, offering the perfect outdoor extension of your living space, with no direct neighbors beside you, this is one of the most private balconies in the complex. Whether you’re sipping your morning coffee or enjoying golden hour sunsets, this space offers peace and open sky every day.Inside, luxury vinyl plank flooring runs throughout, with no carpet in sight. The primary suite includes a walk through closet and a 4-piece ensuite with dual sinks and a walk-in shower. The second bedroom, positioned on the opposite side of the unit for privacy, offers flexible use as a guest space, office, or den, and is adjacent to a full 4-piece bathroom. The spacious laundry room provides additional storage and everyday convenience.Additional features include 9’ ceilings, ductless A/C, and heated titled underground parking. With Alberta New Home Warranty still in place, you can purchase with peace of mind.Located steps from the Bow River, Fish Creek Park, and extensive pathway networks, and just minutes from Seton’s shops, South Health Campus, and dining, this is maintenance free living in one of Calgary’s most tranquil, high demand communities. (id:52784)
224 Whitworth Way Ne
Calgary, Alberta
This well-maintained half-duplex presents an excellent opportunity for both savvy investors and homeowners alike. This bi-level property is currently vacant and offers a total of SIX BEDROOMS, with three on the upper level and three downstairs, creating strong income potential. The home includes a THREE BEDROOM illegal basement suite complete with a fully equipped kitchen, providing flexibility for rental income or multi-generational living. Situated on a large lot with no neighbours directly in front, the property offers added privacy and open sightlines rarely found in the area. Ideally located within walking distance to Whitehorn LRT Station, bus routes, shopping centres, and amenities, this home is also surrounded by multiple schools, making it an excellent choice for families. A generously sized parking pad provides ample space for a future double garage, adding further long-term value. Don’t miss this opportunity to own a versatile, income-generating property in a well-established community—secure your future today. (id:52784)
467 Sunset Drive
Rural Vulcan County, Alberta
ELIGIBLE FOR FIRST HOME BUYERS GST REBATE. A stunning home by Alpine Boutique Builders where every detail has been thoughtfully woven into a layout that feels natural, breezy, and beautifully connected from top to bottom. The main floor welcomes you with vaulted ceilings that lift the space and draw in the light, creating a warm, coastal feel the moment you step inside. The great room’s electric fireplace adds a rustic charm, making it a cozy gathering spot after a day by the water and allows you to step out to your front or back deck with incredible views. The kitchen flows seamlessly from here, designed with both style and function in mind—a seated island at the center, a slide-in gas range, a 36-inch wide fridge, a plenty of storage, and a charming coffee bar complete with its own pot filler. It’s a space meant for easy mornings, casual conversation, and the rhythm of lakeside living.The primary suite continues that sense of relaxation, offering a spa-like retreat with dual sinks and a flush base shower that feels both modern and calming. Two additional bedrooms on this level provide welcoming spaces for family or guests, all connected by effortless movement through the home. Large windows, abundant pot lighting, and smooth access to the covered deck and sundeck make indoor–outdoor living part of the everyday experience. Even outside, convenience is built in with hot and cold,water and gas hookups on all decks and driveway.The lower level extends that same inviting flow with two more spacious bedrooms ( that could be a den or office) give this level a relaxed, flexible feel, offering room for guests, recreation, or quiet retreat. A dedicated laundry room with a sink, thoughtful storage areas, and mechanical rooms tucked neatly away make day-to-day living smooth and organized.Comfort is built into the core of the home. An air exchanger keeps fresh air circulating throughout every room, including the bathrooms. The entire lower level, including the garage, is r oughed in for three-zone in-floor heating, ready to keep things warm through the colder months. A 97% efficient furnace with a stainless steel core, A/C rough-ins, and on-demand hot water ensure year-round comfort and efficiency.The oversized garage is A DREAM and designed for true lake life, so spacious, with room for a pontoon or wakeboard boat and direct access to the lower level. It’s also prepared for the practicalities that make living here easy: a radon system, sink rough-in with power for a possible dog wash, smart-home monitoring breakers, a 30-amp exterior plug for recreational equipment, 150-amp service, and full generator rough-ins for backup power whenever needed.From the vaulted main-floor living spaces to the welcoming lower level and outdoor retreats, the entire home is crafted for comfort, connection, and the relaxed charm of lakeside living—every feature chosen to make life at Little Bow Resort as effortless as it is beautiful. (id:52784)
215 23 Avenue Ne
Calgary, Alberta
PRIME TUXEDO PARK semi-detached home offering a total of 2,693 SQ.FT. of beautifully developed living space, 3 BEDROOMS + LOFT, and an unbeatable inner-city location just steps from downtown. Perfectly positioned on a quiet, established street in one of Calgary’s most desirable communities—just around the corner from the Italian market and moments from downtown, 17th Avenue dining, shopping, and transit—this impeccably maintained executive home truly shines.Step inside from the cold to a welcoming front foyer and a bright main-floor office—ideal for working from home or easily used as a guest bedroom. Gleaming hardwood floors lead you into the heart of the home, where a chef-inspired gourmet kitchen invites cozy evenings and effortless entertaining. Warm maple cabinetry, granite countertops, a large central island, and stainless steel appliances including a gas cooktop and built-in oven create a space you’ll want to gather in all winter long. The open-concept dining and living areas are filled with natural light from large south-facing windows, while one of three gas fireplaces adds warmth and ambiance on chilly nights. Step outside to the sunny south-facing deck and fully landscaped, fenced backyard—perfect for hosting when the seasons change.Upstairs, unwind in the spacious primary retreat featuring its own corner gas fireplace, walk-in closet, and luxurious 5-piece ensuite—your private escape from the winter chill. A generous second bedroom includes a charming Juliet balcony, while the open loft with built-in cabinetry is ideal for a reading nook, home office, or warm play space. Skylights and an upper-level laundry complete this bright and functional level.The fully finished basement is designed for comfort and entertaining, featuring heated copper-stained concrete floors, a large family room with a corner wet bar, and a third gas fireplace—perfect for movie nights or gatherings during the coming holiday season. A third bedroom, full 4-piece bathroom, and abundant storage complete the space.Additional highlights include 9’ ceilings, air conditioning for year-round comfort, tankless hot water system, built-in vacuum, and a newer roof (2024). The insulated Double Detached Garage with rear lane access will be greatly appreciated during the snowy months. This meticulously cared for and move-in ready home offers warmth, comfort, and unbeatable inner-city living at a price that cannot be beat. Exceptional value! (id:52784)
306, 2200 Woodview Drive Sw
Calgary, Alberta
You’ll love this two-bedroom townhouse in a great spot! With no neighbors behind, you’ll enjoy peaceful views of the park and playground right out your door. Step up to the bright, open main floor with a kitchen that has lots of cupboard and counter space, leading into the dining and living area. Big windows and a sliding door open to a sunny west-facing balcony — perfect for relaxing or enjoying the sunset. There’s also a laundry room with extra storage on this level. Upstairs you’ll find two good-sized bedrooms, a full 4-piece bathroom, and more storage. Parking is conveniently located close to the unit. Close to shopping, schools, and transit — a great opportunity for first-time home buyers or investors! (id:52784)
1435 9 Avenue Se
Calgary, Alberta
Character retail/office building in the heart of the up and coming district of Inglewood. High ceilings, 5 onsite parking stalls. Main floor 4245 sf with '15' ceiling, lower level 4279 sf with 9' ceiling. Plenty of natural light both up and down. ASking base rent for the main floor is $34/sf and lower level is $20/sf (id:52784)
3 Evron Place
Trochu, Alberta
Evron Place Trochu New Subdivision.17 of the 26 lots already gone. Nice view and greenspace with School grounds close by, close to rec facilities and good access. Many shapes and sizes from flat to basement walkouts, paved alleys to open country view. Prices range from $48000 to $48400 GST included. Tax incentive offered by the town ( Limited Time Offer ). Bring your house plans and begin today. 6 lots are on sale now Lots 3,4,5,6,7,8 for $26250.00 but do not receive the tax incentive program with the discounted price. (id:52784)
#217, 140 Mahogany Street Se
Calgary, Alberta
Step Into Comfort & Convenience In The Heart Of Mahogany.Welcome to your cozy 1-bedroom, 1-bath retreat in the sought-after Sandgate at Mahogany. Located on the 2nd floor, this home offers the perfect balance of accessibility and privacy — ideal for first-time buyers, downsizers, or investors.Inside, you’ll find modern finishes throughout — from quartz countertops and luxury vinyl plank flooring in the main living area, to brand new Whirlpool stainless steel appliances in the well-designed kitchen with upper cabinets. The open-concept layout flows into your private balcony overlooking the courtyard, perfect for relaxing evenings or weekend BBQs thanks to the built-in gas line. The bedroom features soft carpeting, a walk-through closet, and direct access to a semi-ensuite bath. Plus, enjoy the bonus of a separate laundry/storage room with stackable washer and dryer — a rare and practical feature.Living at Sandgate means more than just a home — it’s a lifestyle. Enjoy exclusive access to the Mahogany Beach Club, where you can paddleboard, swim, fish, and unwind by the lake. Walk to nearby parks, beaches, playgrounds, cafes, shops, and fitness studios in vibrant Westman Village. Pet-friendly, close to transit, schools, daycare and everyday essentials — everything you need is truly at your doorstep.This is more than just a condo. It’s your place to live well, right by the lake. (id:52784)
2406, 279 Copperpond Common Se
Calgary, Alberta
One of a kind location and unique TOP FLOOR CORNER UNIT: Gorgeous layout with East AND North corner windows + patio doors, a fully open balcony with sunsets and Mountain views Westward, as well as sunrises to the East. Welcoming interior offers enough comfortable area by the entry for a complete home office, study or library/sitting area, in addition to an oversized foyer and laundry combined. The open plan moves into a big central dining room, the beautiful wrapped kitchen with chopping-and-seating island and finally the spacious corner living room. For privacy, 2 great bedrooms are located on opposite sides of the lifestyle use rooms, and each has one of 2 full bathrooms - the primary even has a full walk-through dressing room closet. See iGuide 3D link and Detailed Plans for all the superbly balanced information - some photos include Virtual Furniture, appropriately fit for enhancing all the room spaces. Copperfield Park is a 2012 complex with only 5 low rise buildings and 14 townhomes, attractively landscaped outdoor spaces, closest to to South Pointe Shopping Plaza, Deerfoot Trail, plus, getting onto Stoney/201 East/South at 114th Avenue SE. Enjoy Titled underground Parking, large Storage and secured mail/package delivery. (id:52784)
503 Rivercrest View
Cochrane, Alberta
503 Rivercrest View Another Masterpiece by 3D Development LTD! VIEWS! CLASS! PRIDE! 3D Development LTD has done it AGAIN, and as always, they NEVER disappoint! We are beyond proud to present another absolute showstopper in the prestigious Rivercrest community. This stunning home is perched on a massive pie-shaped lot, offering panoramic, jaw-dropping views over Cochrane that you will never grow tired of. This isn’t just a house it’s the HOME you’ve been waiting for! From the moment you step inside, you'll feel the difference. This is quality you can touch, with over 2760 sq. ft. of beautifully crafted living space above grade, designed to bring comfort, elegance, and flexibility to your everyday life. Step through the front door and be WOWED by the grand open-to-above foyer with expansive windows that drench the space in natural light. As you move into the heart of the home, you’ll be struck speechless by the wall of windows and uninterrupted views from the living room. And just wait until you step onto the full-width balcony, your own personal lookout point over the river valley! The chef inspired kitchen is a true masterpiece, with a massive island, oversized butler’s pantry, and enough cabinetry to make any culinary enthusiast swoon. Whether you're entertaining or enjoying a quiet morning coffee, this kitchen will have you falling in love daily. Need room for the whole crew? We’ve got you covered! With 5 bedrooms total (including a main floor bedroom/den and full bath), this home offers ideal flexibility for multi generational living. Upstairs, you'll find FOUR generous bedrooms, including TWO with ensuites, Yes, TWO!. The primary suite is pure luxury with a spa like 5-piece ensuite, a walk-in closet, and a serene bonus/media room right next door. Your personal oasis! A spacious upper laundry room, another 5-piece bathroom shared by the additional bedrooms, and a beautiful bonus room with more incredible views top off the upper level in style. And let’s not forge t the walkout basement, currently unfinished and full of potential. Whether you dream of a home theatre, gym, or games room, you’ve got a blank slate ready to go. Located in the highly sought after Rivercrest, you’re close to schools, pathways, parks, and only minutes to downtown Cochrane. This is modern living meets timeless design, in a location you’ll be proud to call home. Don’t blink! This beauty will be SWEPT OFF THE MARKET faster than you can say, “503 Rivercrest View is my new address!” Call Your Favorite Realtor Today! (id:52784)
34 Coach Ridge Point Sw
Calgary, Alberta
The Best of Both Worlds — Newer Home in Established Coach Hill CommunityDiscover the rare opportunity to own a nearly new home (less than 5 years old) in the exclusive enclave of Coach Ridge, within the established community of Coach Hill. Offering approximately 3,500 sq.ft. of developed living space, this 4-bedroom, 4-bathroom home blends modern finishes with a family-friendly design, all with excellent access to schools, shops, services, and downtown Calgary.The upper level offers 3 bedrooms, including a stunning master retreat with spa-inspired ensuite featuring double sinks, quartz counters, a soaker tub, and separate tile/glass shower. A central bonus room separates the master from the additional bedrooms, which share a spacious 5-piece Jack-and-Jill bathroom. A convenient upper laundry room completes this level.On the main floor, 9ft ceilings, luxury vinyl plank flooring, and bright modern tones set the stage. The open-concept kitchen boasts quartz counters, stainless steel appliances, a large island, and upgraded cabinetry, flowing into the eating area and living room — perfect for everyday living and entertaining. A front office/den provides the ideal space to work from home.The builder-finished lower level offers a large rec room, 4th bedroom, full bathroom, and 9ft ceilings, creating flexible space for guests, teens, or family movie nights.Step outside to the sunny west-facing backyard, fully landscaped with a fence, deck, patio, and hot tub — an ideal retreat for relaxing or entertaining. The oversized double attached garage provides ample space for vehicles and storage.This is a truly exceptional home — the perfect blend of modern convenience in the exclusive enclave of Coach Ridge and the amenities of established Coach Hill. (id:52784)
117 Mckenzie Towne Gate Se
Calgary, Alberta
ARGUABLY THE BEST UNIT IN THE COMPLEX | FEEL OF A DETACHED HOME | WINDOWS ON THREE SIDES | DOUBLE ATTACHED GARAGE | WALK TO HIGH STREET SHOPPING | Welcome home to 117 McKenzie Towne Gate SE, located in the wonderful complex at “The Mosaic on High Street.” This unit is within walking distance of absolutely everything McKenzie Towne has to offer, truly an exceptional location. As you enter this end unit townhome, you’ll immediately notice this doesn’t feel like the average townhome, with large windows on three sides flooding the home with natural light throughout. The main level features a sizable kitchen with stainless steel appliances, a large pantry, and a spacious island accompanied by a large dining area, perfect for family gatherings or entertaining friends. The living room features soaring ceilings with even more windows, offering ample space to kick back and enjoy a Flames game or a cozy movie night this winter. As you head upstairs, you’ll find a conveniently located 2-piece bathroom positioned well out of the way from any eating or dining areas. The upper level features a large primary bedroom with windows on both sides and ample closet space. The second and third bedrooms would make a great guest room and home office, and are ideal in size for little ones, including a walk-in closet, while a sizable 4-piece bathroom completes this level. The lower level is an ideal storage space for bikes, outdoor gear, or anything else needing to be tucked away, and provides access to the fully insulated double attached garage, with no issue fitting two SUVs—something you don’t always find in a townhome. With quick access to major routes like Stoney Trail and Deerfoot, McKenzie Towne Square, nearby schools, Fish Creek Park, the Bow River, and countless amenities, this home delivers the perfect mix of comfort, convenience, and community. The local community centre offers programs for all ages and hosts regular events, with McKenzie Towne ranked among the top 26 master-plann ed communities in the world by the Urban Land Institute for its reflection of small-town living. This is a fantastic opportunity to own in one of the area’s most desirable complexes—please reach out today to book your private showing. (id:52784)

