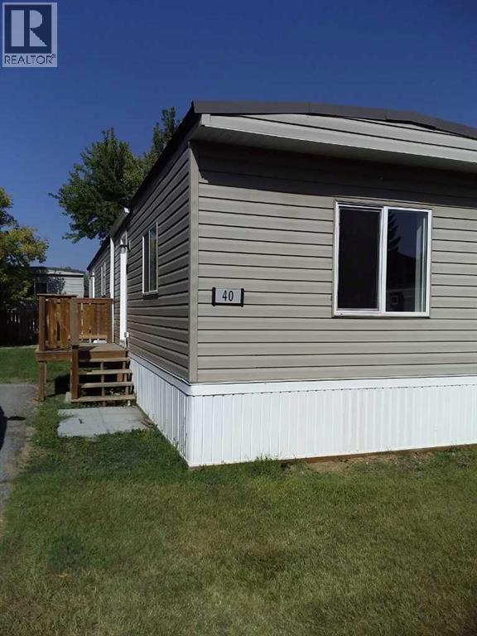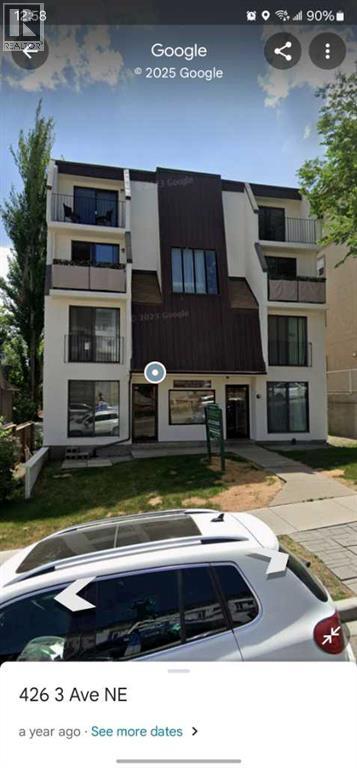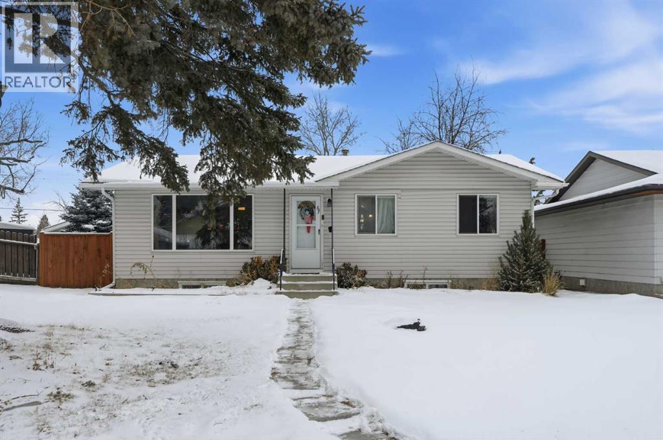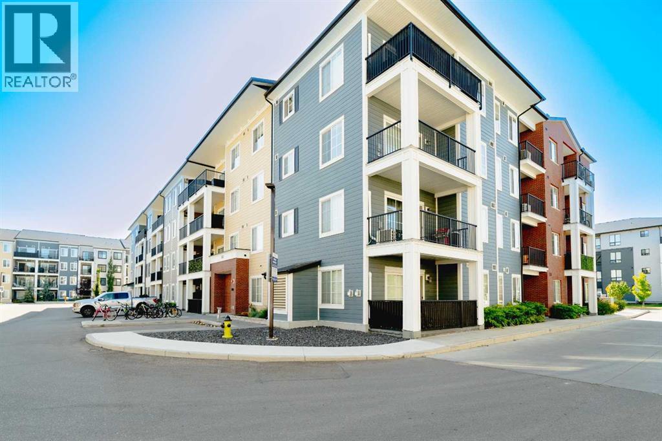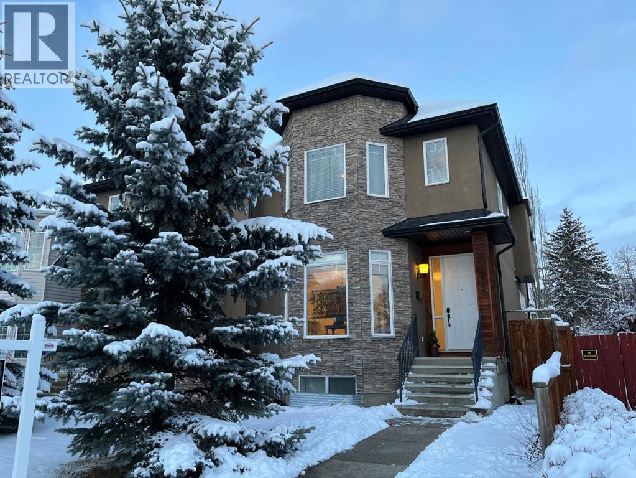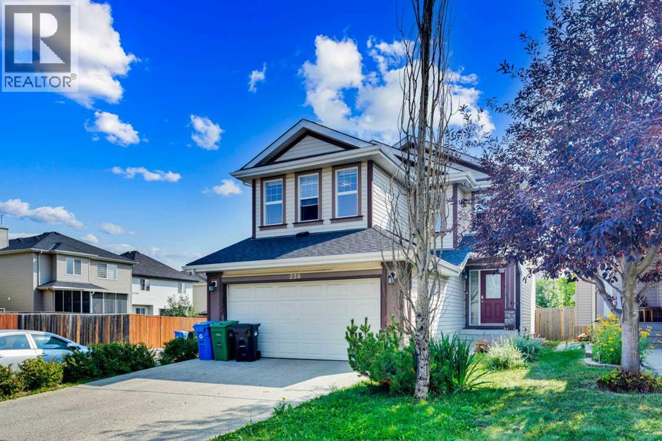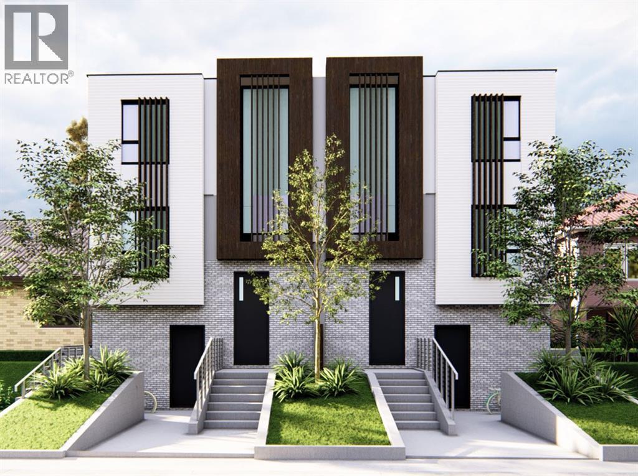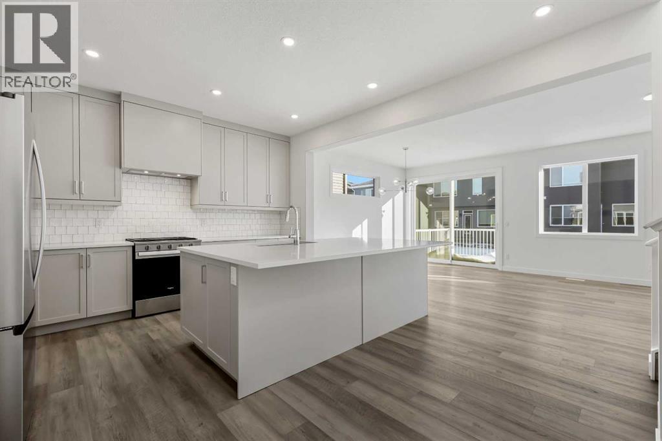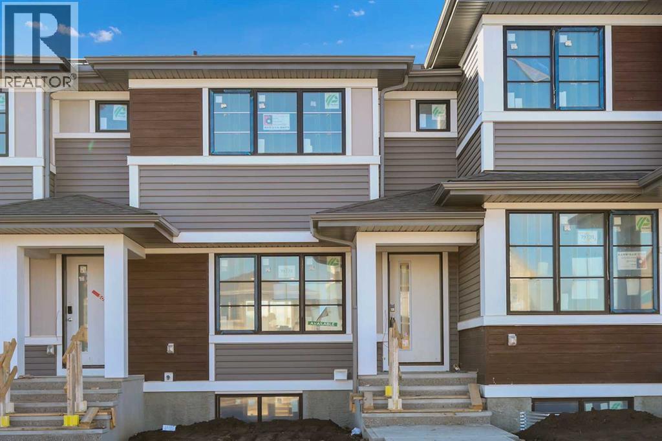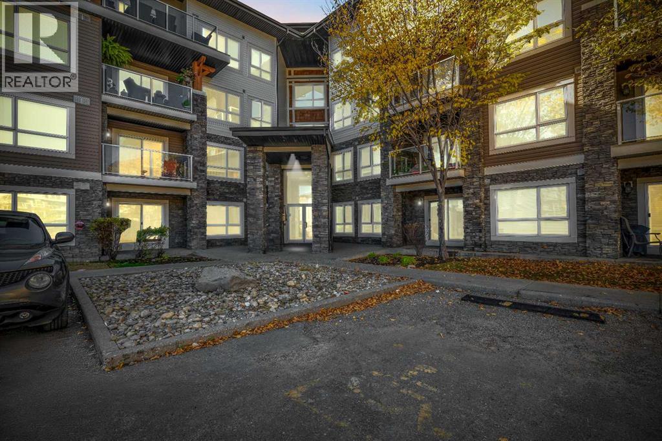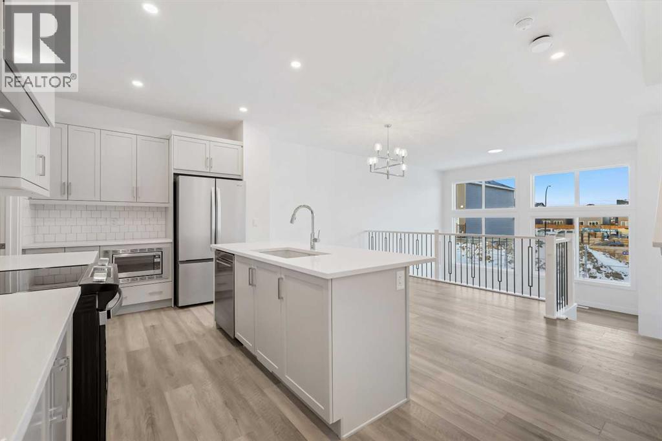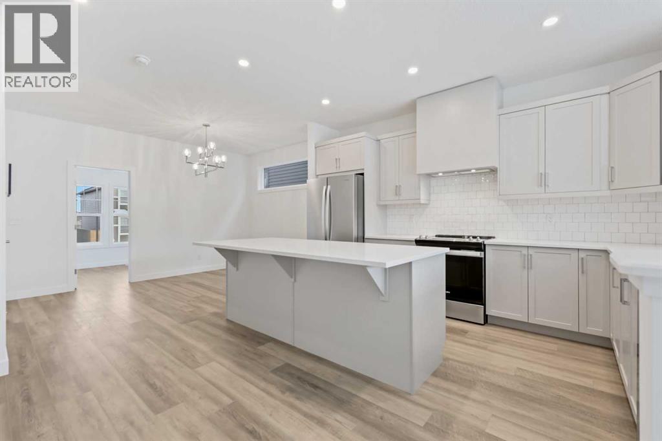40, 6220 17 Avenue Se
Calgary, Alberta
Affordable living at its best! Available immediately! This is a large (1,008 sq. ft.) 2 bedroom, 1 bath home that has been refurbished with stylish vinyl plank flooring, modern trim throughout and completely repainted. The bright kitchen has modern, gleaming white cabinets, a double sink and stainless steel appliances - a double door fridge with freezer drawer plus a, glass top stove. A newer washer / dryer set is included. Every inch of this home is clean and fresh! The exterior has been reclad in maintenance free vinyl siding, vinyl windows plus a steel roof. This unit is located a short distance to the clubhouse which features a community gathering area with kitchen, a modern exercise room, an 8-ball pool table and games room plus common area playground and bbq area. Calgary Village is a quiet, family friendly community. Financing available at great rates upon approval. Beyond the purchase price, all sites in the park rent for $1,299 per month which includes water, sewer, garbage removal and clubhouse amenities. The clubhouse offers a modern exercise room, a games room with pool table, common areas with large screen t.v., community kitchen, bbq's and children's playground. There are no additional costs for these amenities. You will find Calgary Village offers the most spacious lots with room for gazebos, sheds, etc. Many residents have built fences, decks and other features that are not allowed in other parks. This is a family friendly and pet friendly community. There is no size restriction on dogs, but a limit of two pets per home. When you consider that many condominium projects are experiencing double digit cost increases and special assessments, this is still the most economical option for home ownership. Financing is available at attractive rates. (id:52784)
423 3 Avenue Ne
Calgary, Alberta
Sixteen Juliet doors and balconies flood the building with natural light.This well-maintained, four-storey concrete walk-up comprises 10 bright, above-grade residential units with an excellent mix: four one-bedroom, two two-bedroom, and four three-bedroom suites, most with one-and-a-half baths.Each three-bedroom unit features a four-piece main bath and a two-piece ensuite. All suites include private balconies, with several offering two balconies.The property offers 10 energized, assigned parking stalls and 10 storage lockers, along with steel doors and frames, upgraded hallway flooring, and durable concrete construction for superior longevity and sound attenuation.Ideally located near a full range of amenities, enhancing tenant appeal and long-term investment value. (id:52784)
67 Margate Place Ne
Calgary, Alberta
This well-maintained and thoughtfully updated home is ideally located on a quiet cul-de-sac, backing directly onto Ida’s Park, offering a rare combination of privacy, green space, and everyday convenience. Situated in a highly accessible community at the corner of the Trans-Canada Highway and 36 Street, this location offers excellent connectivity while maintaining a peaceful, family-friendly setting with minimal traffic.The exterior of the property has seen numerous recent improvements that enhance both curb appeal and functionality. A new shed has been added, along with a large garden ideal for those who enjoy outdoor living. New sod was installed in the summer of 2025, creating a fresh and inviting yard. The deck, garden structure, and base of the shed were re-stained in the summer of 2025 for long-term durability and a refreshed appearance. Approximately 50% of the eavestroughs have been replaced, improving drainage and reducing maintenance.The oversized two-car garage is fully insulated and painted, providing a clean, versatile space for parking, storage, or a workshop. A new garage door opener system adds convenience and reliability.Inside, the home reflects pride of ownership throughout. The main floor features beautiful hardwood flooring, creating a warm and inviting atmosphere across the principal living areas. The kitchen was expanded with a professionally completed extension in 2024, significantly improving layout and functionality, and has been freshly painted for a bright, modern feel. The rest of the home has also been newly painted, making it truly move-in ready.The basement is fully finished with new flooring and trim, offering additional flexible living space suitable for a family room, home office, or guest area. Four basement windows were replaced with new double-pane units in 2022, along with new window wells, improving energy efficiency and natural light.Additional upgrades include a new washer and dryer installed in 2022, a central vacuum s ystem, and professionally cleaned ventilation systems completed in November 2025 for improved indoor air quality.With its cul-de-sac location, park backing lot, extensive updates, and excellent access to major routes, this home offers outstanding value and a rare opportunity to own a well-cared-for property with nothing left to do but move in and enjoy. (id:52784)
7216, 151 Legacy Main Street Se
Calgary, Alberta
Looking for a stylish and functional condo in Legacy? This 2-bedroom, 2-bathroom home offers the perfect balance of comfort and convenience with a bright, open layout and thoughtful design throughout.The primary suite features double closets with built-in organizers, a double vanity, and a walk-in shower with a built-in seat. The second bedroom has plenty of space for a queen bed and a desk, making it ideal for guests, a home office, or a cozy retreat.The kitchen is designed for both cooking and entertaining, with a large eat-up island, quartz countertops, a built-in pantry, and modern finishes. The open living area fits full-sized furniture and flows seamlessly to a private balcony, perfect for enjoying your morning coffee and sunrise views.Additional highlights include air conditioning, underground titled parking, a secure storage cage for seasonal items, and easy access to the elevator without being directly beside it.With its modern upgrades, smart layout, and great location, this condo is perfect for a first-time buyer, downsizer, or investor looking for a move-in ready home. (id:52784)
4530 20 Avenue Nw
Calgary, Alberta
OVER 30K BELOW ASSESSED VALUE! PRICED TO SELL, IMMEDIATE POSSESSION AVAILABLE! Located on a quiet street in the revitalizing community of Montgomery, this 2600+ sqft home offers four bedrooms, four baths, and a backyard sauna. Don't miss the oversized 2 car garage - upgrades include a gas heater, custom track lighting and in ceiling speakers. This home's prime location provides easy access to commutes, retail services, and is within walking distance of the Bow River pathways. The bright, open-concept main floor features distinctive architectural details, 9-foot ceilings, oversized windows, and plenty of natural light. The chef's kitchen boasts high end finishes including a gas stove, granite countertops, a huge walk-in pantry, and a large island perfect for entertaining. The living room features a gas fireplace and opens to a low maintenance backyard with a raised BBQ deck, lower stone patio, manicured lawn, and six-person cedar sauna. Upstairs, the master suite includes a large walk-in closet, a spa-inspired ensuite with a 2 person jetted tub, large glass tiled shower and dual sinks. Down the hall you’ll find 2 generous bedrooms, a full bath and a laundry room with built in cabinets. The fully developed basement is full of possibilities and adds a bright rec room, 4th bedroom, full bath, and plenty of storage. Located in highly sought-after Montgomery — steps from the Bow River and the perfect launch pad for mountain adventures. (id:52784)
228 Covehaven Terrace Ne
Calgary, Alberta
PRICE REDUCTION FOR A QUICK SALE! PROPERTY NOW VACANT! Beautifully Upgraded Fully Finished 2-Storey Home in Coventry HillsWelcome to this spacious family home offering 1802 qft. above grade plus a fully developed illegal basement suite located on a quiet street in Coventry Hills. With a sunny south-facing backyard, modern upgrades, and income potential, this property is a true gem.Main Features:New upgrades throughout: new roof, new siding, fresh interior paint, new living room flooring, updated refrigerator, new main kitchen stove, chandelier in the bonus room, and a new hot water tank.Functional layout: bright living room with abundant natural light, open kitchen with maple cabinets, center island with raised eating bar, pantry, and dining area leading to a large deck with perennial landscaping and two apple trees.Double attached garage with workshop space.Upstairs:Primary bedroom with walk-in closet and 4-piece ensuite (soaker tub and separate shower).Two additional good-sized bedrooms plus a full bath.Bonus room with a cozy gas fireplace and new chandelier.Illegal Basement Suite:Separate side entrance leading to the fully developed illegal basement suite.Two spacious bedrooms, full kitchen, tiled flooring, and a 5-piece bathroom with double vanity.Currently rented at $1200/month plus 40% utilities, making it a great mortgage helper.Newly added laundry unit dedicated to the illegal basement suite.Extra Highlights:Large side street parking for extra vehicles.Direct sunlight streaming through the living room.Backyard with fruit trees and plenty of space for family gatherings.Walking distance to schools, parks, shopping, and BRT bus (301) for downtown access.This home combines family comfort with investment potential—perfect for buyers seeking space, upgrades, and rental income from an illegal basement suite.Don’t miss out—schedule your private showing today! (id:52784)
1511 23 Avenue Nw
Calgary, Alberta
An exceptional opportunity to own a brand-new 4plex with 4 legal basement suites—a total of 8 self-contained rental units complete with 4 single garages, offering outstanding income potential and long-term value. Each basement suite has its own private entrance, ensuring privacy and flexibility for tenants.Showcasing modern architecture and premium finishes, this property stands out as one of Calgary’s most impressive multi-family builds. Perfectly located in Capitol Hill, just off 14th Street NW, it provides unbeatable access to SAIT, the University of Calgary, Confederation Park, hospitals, downtown, and major transit routes.The upper units each offer 3 bedrooms, 2 bathrooms, open-concept living and dining areas, and a spacious kitchen with high-end finishes. The basement suites feature 9-ft ceilings, 1 bedroom, 1 bathroom, and bright, functional layouts designed for comfort and efficiency. Built to a higher standard with superior construction quality and a unique drive-in design, this property combines form and function beautifully.Eligible for CMHC’s MLI Select program, offering potential low down payments and extended amortizations (subject to lender and CMHC approval). A rare chance to secure a turnkey 8-unit property in one of Calgary’s most desirable inner-city neighborhoods. Feel free to reach out for more details (id:52784)
40 Corner Glen Green Ne
Calgary, Alberta
*BRAND NEW HOME*KARMA 24*QUICK POSSESSION*10 SOLAR PANELS*MAIN FLOOR BEDROOM SUITE* Amazing Design! Unique in Features! Over 2342+ SF of Stylish design welcomes you into this stunning four-bedroom and 3 BATH home located in the beautiful community of Cornerstone. You're welcome to a thoughtfully designed living space that maximizes every inch while offering an abundance of space for your whole family to enjoy! The Gorgeous OPEN FLOOR PLAN invites you in to discover a lovely kitchen that boasts beautiful QUARTZ countertops, sleek stainless steel Whirlpool appliance package with an upgraded gas slide stove, French Door fridge w/ Internal Water/Ice, Microwave and a Broan power pack built-in cabinet hood fan. A large walk-through pantry and beautiful extended oversized flush centre Island that overlooks the generous great room and dining room-Ideal for all entertaining. A sizeable 4TH BEDROOM on the main floor, perfect for a large family or working from home as you have a full bath adjacent to the functional space. Upstairs, you will discover THREE MORE BEDROOMS with a Primary Bedroom boasting a 5pc en suite with dual vanities, a stand-alone shower, an oversized bath and a large walk-in closet. A centralized BONUS ROOM offers an additional living space and a full bath, plus 2nd-floor laundry with a window, completing the level. ADDITIONAL FEATURES: Fit and Finish SELECT, professionally designed Oak and Ore Colour Palette, rear patio door with wood deck, raised 9' basement ceiling height, and 3-piece rough-in plumbing. Situated close to the International Airport with quick access to both Deer Foot Trail and Stoney Trail, along with new amenities being added to the community continuously, you will enjoy all Cornerstone has to offer. A brand new build with all of the difficult decisions decided along with a functional and intelligent floor plan for a large family. Perfect!! (id:52784)
19725 45 Street Se
Calgary, Alberta
Jayman BUILT *PREMIER TOWN HOME COLLECTION*BEAUTIFUL JAYMANBUILT NEW HOME*SOLAR & SMART TECH*NO CONDO FEES*PARKING FOR 2 CARS*This lovely 2 story townhouse features a nice open floor plan that flows smoothly into the modern kitchen with a centralized flush eating bar, Bright white QUARTZ counters, full pantry, Stainless Steel WHIRLPOOL appliances that includes a standard depth fridge with internal water & ice dispenser, Broan Power Pack built-in cabinet hoodfan, built-in Panasonic microwave with trim kit and upgraded slide in glass top stove. As well as a convenient half bath + nice back entry! The 2nd level offers a Primary Suite with a private 3 piece en suite with sliding glass door shower & walk-in closet along with 2 additional spacious bedrooms & a full 4 piece main bath. Bonus: Upper Laundry room! The unfinished basement provides roughed in plumbing & an opportunity for you to create & finish your ideal additional living space. Beautiful interior selections that include a silgranite sink & soft close drawers. Other upgrades include 7x4 rear deck, Fully fenced and landscaped, QUARTZ counters tops in kitchen and bathrooms, Triple Pane Windows, 10 solar panels, BuiltGreen Canada Standard with an EnerGuide rating, UV-C ultraviolet light air purification system, high efficiency furnace with Merv 13 filters & HRV unit, Navien-Brand tankless hot water heater, raised 9ft ceiling height in Living Room and Smart Home Technology Solutions. Enjoy living in this beautiful new community with nature as your back drop and trails within steps of your brand new Jayman BUILT Home. South Health Campus, World's largest YMCA, Cineplex and shopping all close by. Seton, a vibrant Southeast community that has everything you need to live, work and play. Enjoy the lifestyle you & your family deserve in a beautiful Community you will enjoy for a lifetime. (id:52784)
4107, 240 Skyview Ranch Road Ne
Calgary, Alberta
Nestled in the well-established community of Skyview Ranch, this spacious ground-level corner condo offers comfort, convenience, and contemporary living. Surrounded by parks, playgrounds, and schools, it’s an excellent choice for families, first-time buyers, or anyone looking for a peaceful place to call home. Step into a secure building with key fob and buzzer access and be welcomed by a spacious foyer with a convenient closet for storage. The open-concept layout includes an upgraded kitchen with stainless steel appliances, granite countertops, and full-height cabinetry. The dining area flows effortlessly into the bright and inviting living room, filled with natural light from large windows and a sliding glass door that opens to your private patio — perfect for relaxing or entertaining. The two bedrooms are thoughtfully placed on opposite sides of the unit for added privacy. The primary bedroom mirrored closets and a 4-piece ensuite bathroom. The second bedroom is generously sized and conveniently located next to the main 4-piece bathroom featuring a tub/shower combo. Enjoy the practicality of in-suite laundry discreetly tucked behind closed doors, along with modern light fixtures that add a stylish touch throughout the main living space.This unit also comes with one titled underground heated parking stall, keeping your vehicle protected year-round. With easy access to Stoney Trail, Deerfoot Trail, the airport, and all nearby amenities, this condo offers an ideal blend of modern comfort and everyday convenience. Book your showing today and see why this Skyview Ranch condo is a fantastic place to call home! (id:52784)
3 Legacy Glen Rise Se
Calgary, Alberta
* BRAND NEW HOME ALERT * 10 SOLAR PANELS * UPPER BONUS ROOM * ATTACHED GARAGE * HARDIE BOARD EXTERIOR * Exquisite & beautiful, you will immediately be impressed by Jayman BUILT's highly sought-after "HARPER" home located in the up & coming community of Legacy. A lovely neighborhood with new schools & great new amenities welcomes you into over 1700+ sq ft of above-grade living space featuring stunning craftsmanship and thoughtful design. Offering a unique open floor plan boasting a stunning GOURMET kitchen with a beautiful extended island with a flush eating bar & sleek stainless steel Whirlpool appliances, including a French door refrigerator with ice maker, electric slide-in range, Panasonic built-in microwave, and a Broan Power Pack built-in cabinet hood fan. Elegant Polaire QUARTZ countertops, soft-close slab cabinets, and a Blanco undermount sink complement the space. Enjoy the generous dining area adjacent to the spacious kitchen, overlooking the lower Great Room and the rear yard, with access to the rear yard. To complete the main level, you have a convenient half bath for friends and family. You will discover the 2nd level boasts 3 sizeable bedrooms and a bonus room, with the Primary Bedroom featuring a gorgeous 4-pc private en suite with an oversized shower, glass sliding door, dual vanities, and a generous walk-in closet, along with 2nd-floor laundry for convenience. In addition, the rest of the family can enjoy a 4-piece full bath. Raised 9 ft basement ceiling height and 3 pc rough-in for future bath development. Not to mention your Jayman home offers Smart Home Technology Solutions, Core Performance with TEN SOLAR PANELS, Built Green Canada Standard, with an EnerGuide Rating, UV-C Ultraviolet Light Air Purification System, High-Efficiency Furnace with Merv 13 Filters & HRV Unit, Navien-Brand tankless hot water heater and triple pane windows. This beautiful home features the professionally designed Birch Whisper Colour Palette, convenient rear entrance a nd BBQ gas line and a covered front veranda. Enjoy the lifestyle you & your family deserve in a beautiful Community you will enjoy for a lifetime. (id:52784)
109 Legacy Glen Place Se
Calgary, Alberta
* BRAND NEW HOME ALERT * 10 SOLAR PANELS * MAIN FLOOR FLEX ROOM * Exquisite & beautiful, you will immediately be impressed by Jayman BUILT's highly sought-after "COOPER" home located in the up & coming community of Legacy. A lovely neighborhood with new schools & great new amenities welcomes you into over 1700+ sq ft of above-grade living space featuring stunning craftsmanship and thoughtful design. Offering a unique open floor plan boasting a stunning GOURMET kitchen with a beautiful extended island with a flush eating bar & sleek stainless steel Whirlpool appliances, including a French door refrigerator with ice maker, electric slide-in range, Panasonic built-in microwave, and a Broan Power Pack built-in cabinet hood fan. Elegant Polaire QUARTZ countertops, soft close slab cabinets, and sil granite Blanco undermount sink compliment the space. Enjoy the generous dining area adjacent to the spacious kitchen, overlooking the lower rear Great Room with an 11-foot ceiling feature. To complete the main level, you have a convenient half bath for friends and family and a designated flex space perfect for an office or den. You will discover the 2nd level boasts 3 sizeable bedrooms, with the Primary Bedroom including a gorgeous 5 pc private en suite with an oversized walk-in shower with sliding glass door, dual vanities, soaker tub and generous walk-in closet along with 2nd-floor laundry for convenience. In addition, the rest of the family can enjoy a 4 piece full bath situated at the rear of the home. Raised 9 ft basement ceiling height and 3 pc rough-in for future bath development and space to build a double detached garage at your leisure. Not to mention your Jayman home offers Smart Home Technology Solutions, Core Performance with TEN SOLAR PANELS, Built Green Canada Standard, with an EnerGuide Rating, UV-C Ultraviolet Light Air Purification System, High-Efficiency Furnace with Merv 13 Filters & HRV Unit, Navien-Brand tankless hot water heater and triple pane windows. This beautiful home features the professionally designed Birch Whisper Colour Palette, convenient rear entrance and BBQ gas line and a covered front veranda. Enjoy the lifestyle you & your family deserve in a beautiful Community you will enjoy for a lifetime. (id:52784)

