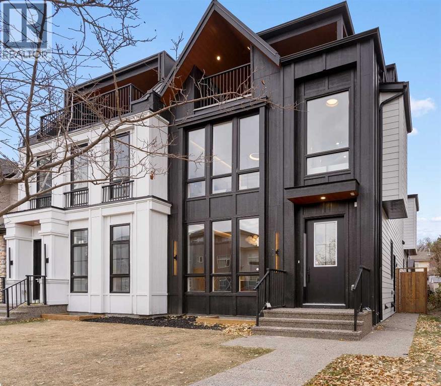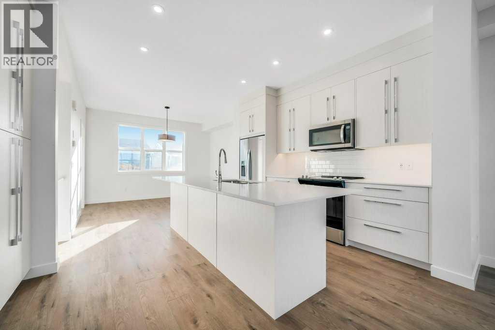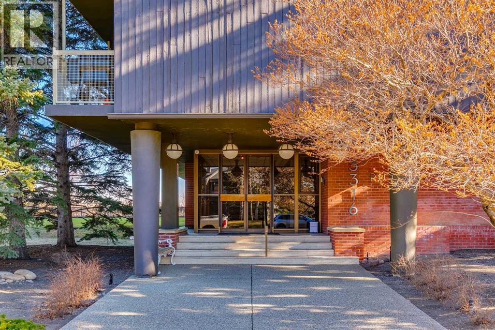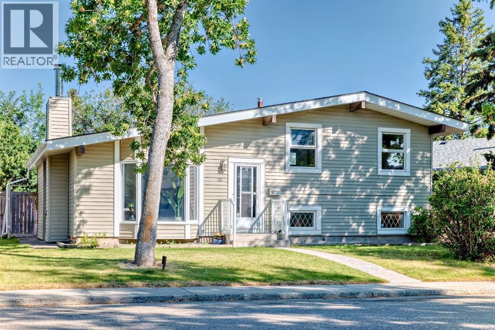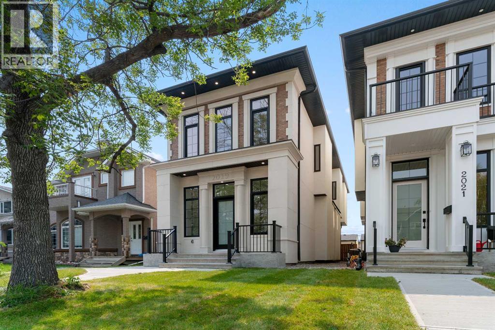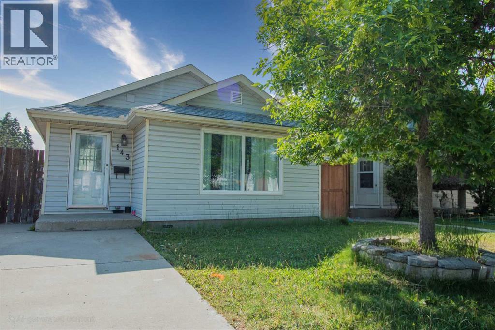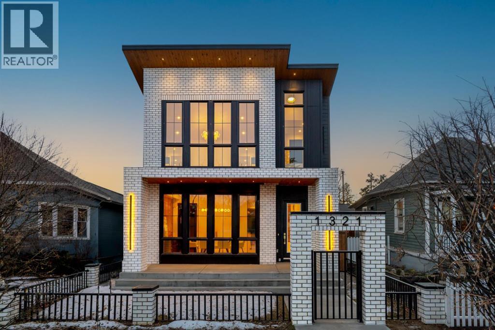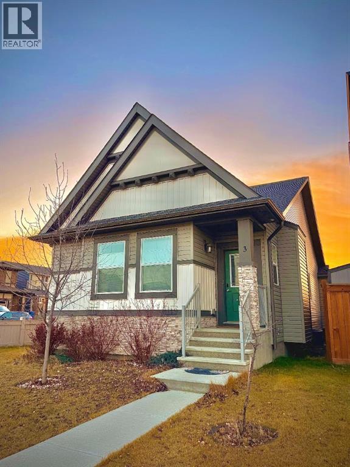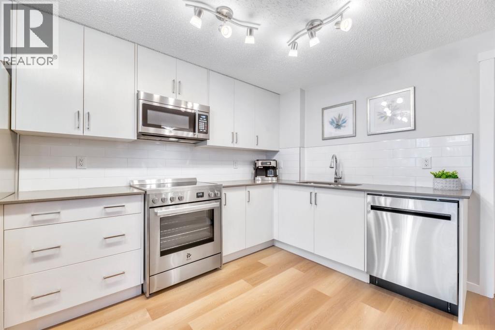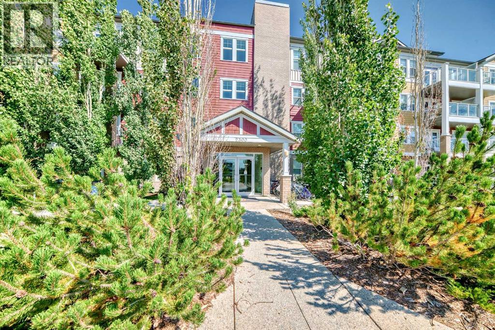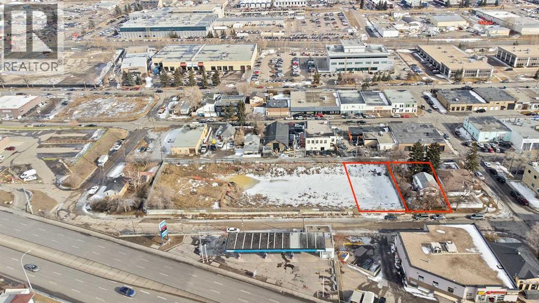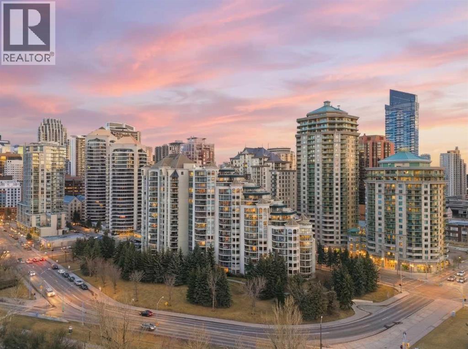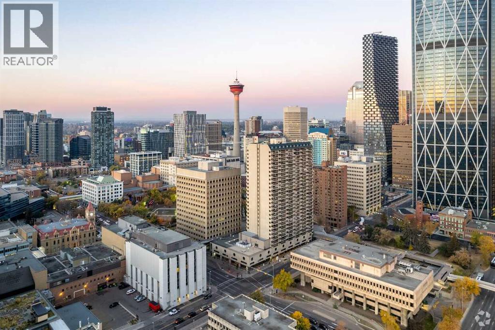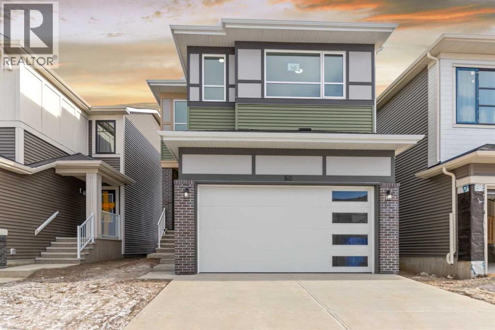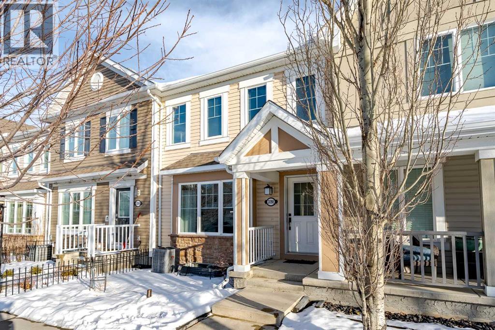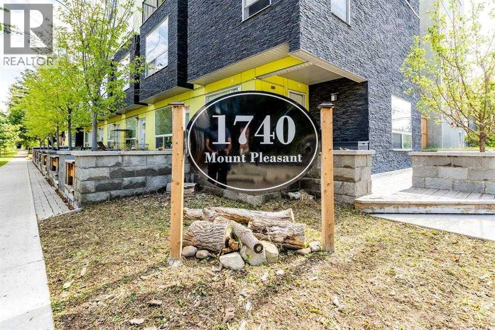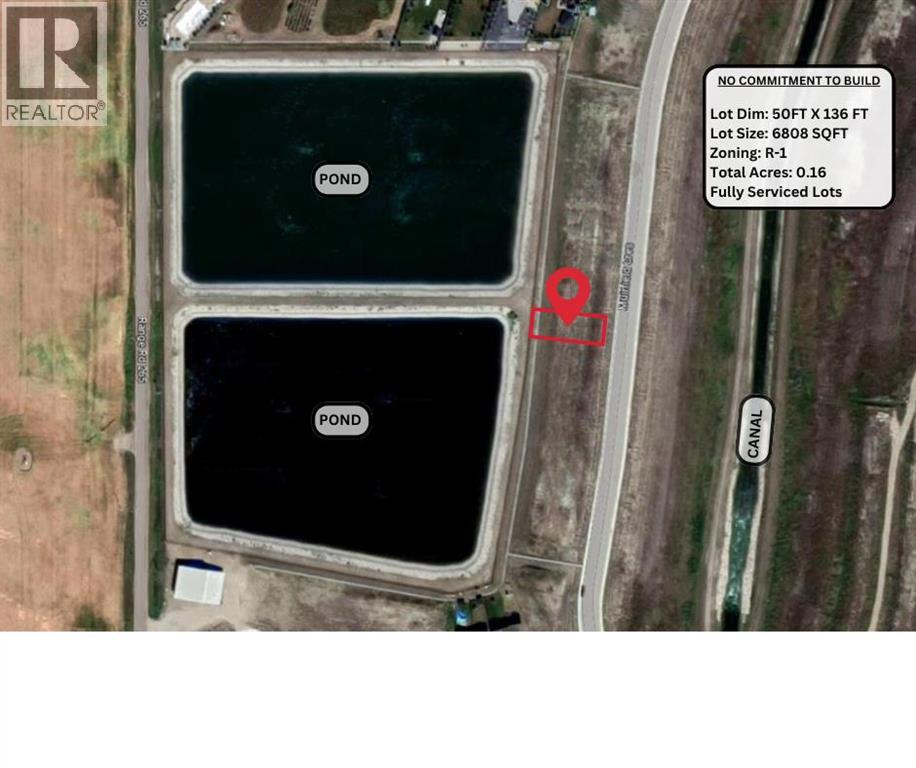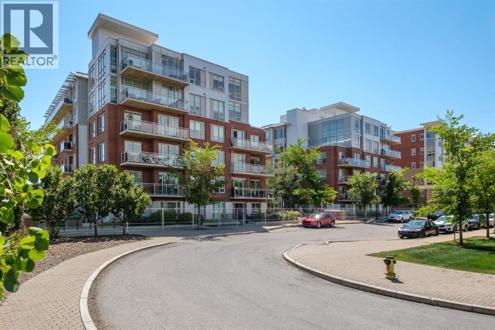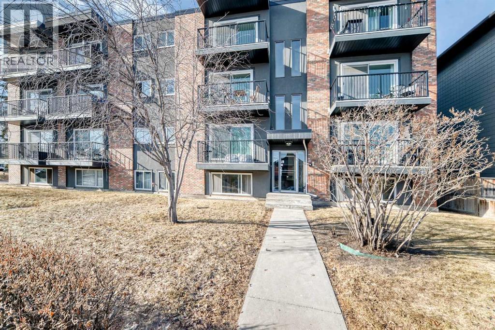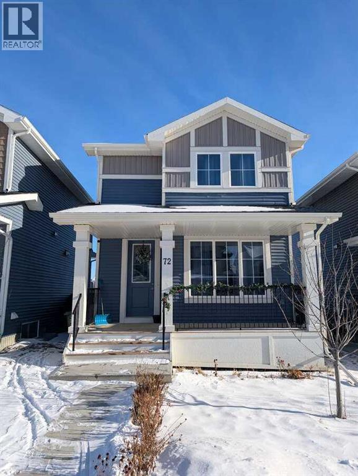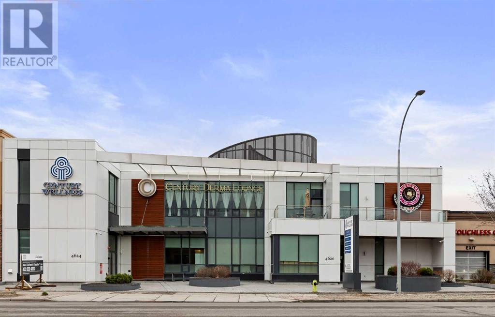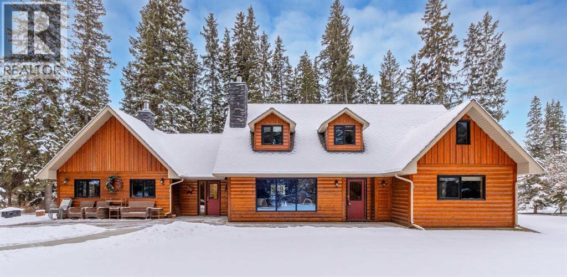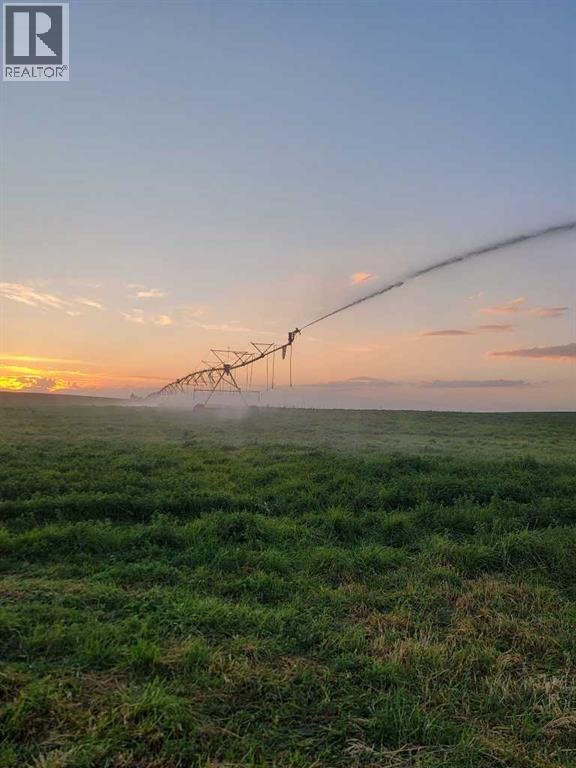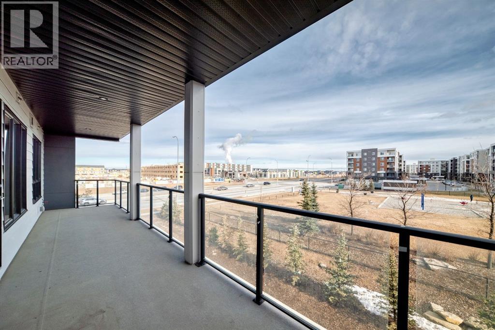525 32 Street Nw
Calgary, Alberta
Construction Now Completed!! ~ Situated just steps from the river in Parkdale, one of Calgary’s most desirable central communities, this striking modern residence offers 2700 sq ft of masterfully designed living space across the three upper levels, with another 891 sq ft below grade. The main floor welcomes you (under flat painted ceilings on all levels) with a spacious dining area off the entry; flowing seamlessly into a designer kitchen, featuring a showstopping 10 foot quartz island and sleek modern finishes. At the rear of the main, a bright and airy living room with a contemporary gas fireplace opens with sliders to the west facing backyard expanding onto a large vinyl deck. A mudroom, tucked away powder room, and main floor office with a glass door, complete this gorgeous space. The second floor offers a true primary retreat with a massive ensuite featuring heated floors; a steam shower, and walk-in closet, alongside two additional bedrooms ~ each with their own walk-in closet ~ a full bathroom, and a well ~ appointed laundry area. The upper loft level is a standout feature; with a second primary bedroom, full ensuite (again with heated floors) and HUGE shower, dual walk-in closets, a versatile bonus area, and both front and rear balconies, offering stunning outdoor escapes. A fully legal basement suite (pending final approval by the city) adds even more flexibility, complete with two bedrooms, shared living area, and a full kitchen~ ideal for guests, rental income, or multigenerational living. With no shortage of bedrooms or closet space, this home is as functional as it is beautiful. Additional highlights include; a roughed-in security system, roughed-in air conditioning, a roughed-in vacuum system, exposed aggregate steps and sidewalks, full landscaping, and an unbeatable location. Surrounded by nature, amenities, parks, pathways, cafes, the Bow River, and everything inner-city Calgary has to offer, this is not one to miss!! (id:52784)
293 Dawson Way
Chestermere, Alberta
Lakeside Living Meets Exceptional Value in Chestermere's Most Sought After Community. This 3 bedroom, 3 bathroom townhouse in the desirable Dawson community offers excellent value for families and investors alike. Backing onto peaceful green space, this end-unit property combines privacy with practical living and NO CONDO FEES.The main floor features an open concept layout that connects the living room, dining area, and kitchen. Large windows bring in plenty of natural light, creating a bright and welcoming atmosphere throughout. The home shows exceptionally well, with quality finishes and careful maintenance evident in every room.Upstairs, you will find three comfortable bedrooms including a spacious primary with 5 piece ensuite and walk-in-closet. Two full bathrooms accommodate busy household schedules with ease. Each bedroom offers good closet space and room for furniture arrangements that suit your needs.The unfinished basement provides significant potential for additional living space. Whether you envision a recreation room, home gym, or extra bedroom, this area adds substantial square footage to customize as you wish.Outside, the fully fenced backyard offers a private outdoor space for relaxation or entertaining. The double detached garage delivers ample parking and additional storage.Location highlights include walking distance to Dawson Point Dog Park and easy access to local amenities including grocery shopping at No Frills. Chestermere High School serves the area well for families with older children. The renowned Chestermere Lake sits nearby, providing year-round recreational activities from swimming and boating to ice fishing and skating.With its combination of move-in-ready condition, expansion potential, and prime backing onto green space, this townhouse represents a smart purchase in a growing community just minutes from Calgary.Don't miss out. Call today for more information!! (id:52784)
204, 3316 Rideau Place Sw
Calgary, Alberta
Located in a highly desirable Rideau towers, an urban setting surrounded by acres of greenery, this charming one-bedroom apartment offers the perfect blend of style, comfort + location. Set in a quiet concrete building with friendly neighbors, this non-smoking residence welcomes pets on approval + provides a relaxed lifestyle in the heart of the city. The bright open-concept layout showcases excellent room scale throughout. Fully renovated with fresh paint, hardwood flooring + fashionable lighting fixtures, the home feels stylish + contemporary. Huge windows in the living + dining areas overlook peaceful green space + flood the apartment with natural light, creating an ideal setting for everyday living + entertaining guests or hosting dinner parties. The galley kitchen features a new dishwasher and newer cabinetry + floating shelves + electrical panel (2024), updated backsplash + a large window that keeps the space exceptionally bright. The bathroom has been renovated with modern finishes. The bedroom is spacious with generous storage. This main floor unit includes assigned parking. A large main floor laundry room with multiple washers + dryers makes daily tasks easy. Residents enjoy a fabulous outdoor pool + a well-maintained building, with upcoming work already paid for by the current owner. Just off the ridge with direct access to the pathway system, river, Stanley Park, close to Fourth Street + downtown This home offers an exceptional area + lifestyle. Perfect for a single professional or couple seeking stylish urban living surrounded by nature. (id:52784)
129 Glenpatrick Drive Sw
Calgary, Alberta
RENOVATED PROPERTY ON A HUGE 70ft WIDE LOT, located on a QUIET STREET IN GLENBROOK!! Perfect for living in and/or building 2 big infills! This beautifully updated property with VAULTED CEILINGS, features a total of 3 BEDROOMS, 2 FULL BATHROOMS, 2 LIVING ROOMS, FULLY FINISHED BASEMENT, an ENORMOUS BACKYARD, a LARGE CRAWL SPACE FOR STORAGE, AND A MASSIVE DOUBLE DETACHED GARAGE. Renovations include NEW; DOORS, KITCHEN, BATHROOMS, FLOORING, PAINT, LIGHT FIXTURES, APPLIANCES, and much more! (id:52784)
2019 6 Avenue Nw
Calgary, Alberta
Welcome to one of West Hillhurst's FINEST homes—an exquisite detached infill accented with a stately limestone exterior, in one of Calgary’s most desirable and vibrant inner-city neighbourhoods. Thoughtfully designed for both everyday living and upscale entertaining, this home combines luxury, comfort, and functionality in a truly exceptional package. As you step inside, you're greeted by a spacious front entryway that offers a warm welcome and sets the tone for what’s to come. Just off to the right is a dedicated home office—perfect for remote work, creative projects, or a quiet retreat. The main floor unfolds into a stunning open-concept layout featuring a formal dining area, a chef-inspired kitchen with floor-to-ceiling high-end finishings, and a large living room anchored by a cozy fireplace. At the side entrance, a generous closet space helps keep things organized and clutter-free, making everyday life effortlessly stylish and functional. The south-facing backyard is bathed in natural light, providing the ideal setting for relaxing, entertaining, or enjoying sunny summer days. Upstairs, the primary suite is a true retreat, featuring a luxurious ensuite with a fully installed steam shower and a spacious walk-in closet. Two additional bedrooms on the upper level each offer private ensuites, giving family members or guests the ultimate in privacy and comfort. The fully finished lower level is designed for both entertainment and wellness; featuring a large media room perfect for movie nights or game days, a sleek wet bar, a private gym space, and a fourth bedroom with bathroom, that works beautifully as a guest room, secondary office, or flex space. Additional upgrades include a rough-in for A/C, a rough-in for a hydronic in-floor heating system in the basement, and a central vacuum rough-in. Ceiling speakers are installed on the main floor and in the basement, to set the mood in every space. With its unbeatable location, refined finishes, and thoughtful design, th is home is the perfect blend of modern elegance and inner-city convenience. Don’t miss your chance to own this extraordinary West Hillhurst residence. (id:52784)
143 Castlegrove Road Ne
Calgary, Alberta
Welcome to Castlegrove Road in the sought-after community of Castleridge — a charming 1,062 sq ft bi-level home ideally situated on a 3,659 sq ft corner lot in a quiet, family-friendly neighbourhood. This versatile property features 3 bedrooms on the main level, 2 additional bedrooms in the illegal basement suite, and a separate entrance, offering excellent “live up, rent down” potential. Newer hot water tank (2019) and brand new windows in living and dining. The home also boasts an oversized garage (21'4" x 23'4"). You'll appreciate the extra paved front parking and abundant street parking available. Conveniently located just steps away from parks, playgrounds, grocery stores, and two elementary schools — Escuela St. John Paul-II and OS Geiger School — both just steps away. The C-Train station and Superstore are only a 4-minute drive, making commuting easy. Currently rented with the main floor and basement rented separately, this property presents an excellent opportunity for first-time buyers or savvy investors looking to add to their portfolio. Don’t miss out — this is a fantastic chance to own a well-maintained and income-generating property in a prime Calgary location! (id:52784)
1321 10 Avenue Se
Calgary, Alberta
This exceptional detached infill by Moon Homes is set in a quiet pocket of Inglewood and offers a refined blend of architectural presence, thoughtful layout, and elevated living. Designed with intention throughout, the home delivers a strong sense of craftsmanship while remaining highly functional for everyday life.The main floor opens to a welcoming front entry finished with custom millwork and built in storage that provides subtle separation while maintaining an open flow. A dedicated front dining area is framed by oversized windows overlooking the tree lined street, creating a bright and inviting space for hosting and daily use. Carefully selected materials and cohesive detailing throughout the main level give the home a polished and timeless feel.At the centre of the home, the kitchen is both striking and highly functional. Quartz countertops, custom oak and white cabinetry, matte black fixtures, an arched hood fan, and a full JennAir appliance package including a gas range anchor the space. A pot filler and extensive storage support everyday cooking, while the hidden prep kitchen adds a second sink, additional cabinetry, and open shelving, allowing the main kitchen to remain clean and composed.The living room is warm and elevated, centered around a gas fireplace with a tiled surround and floating oak media feature. Large sliding doors open to the backyard, bringing in natural light and reinforcing seamless indoor outdoor living. At the rear of the home, a spacious mudroom with built in cabinetry continues the thoughtful storage theme, while a well finished powder room completes the main level.Upstairs, the primary suite is a true retreat. Vaulted ceilings create a sense of scale, while a full floor to ceiling oak panel feature wall adds depth, warmth, and architectural impact. The walk in closet is finished with custom built ins topped with quartz surfaces, combining durability with a refined aesthetic. The ensuite is equally impressive, featuring dual sinks, a freestanding soaker tub, and a fully tiled walk in steam shower, creating a calm and spa inspired space. A built in coffee bar with sink, floating shelves, and space for a beverage fridge adds everyday convenience and a boutique hotel feel.Each secondary bedroom is finished with tray ceilings, walk in closets, and private four piece ensuites, offering comfort and privacy for family or guests. An upper floor laundry room is conveniently positioned nearby.The fully developed basement expands the home’s versatility with a large recreation room featuring a custom wet bar, a fourth bedroom, full bathroom, quiet home office, dedicated gym space, and a temperature controlled wine room with custom shelving. This level is designed to accommodate entertaining, work, and relaxation with ease.Located just steps from Inglewood’s 9th Avenue, the home offers walkable access to cafés, restaurants, shops, river pathways, parks, and schools, all while remaining minutes from downtown. (id:52784)
3 Hillcrest Close E
Airdrie, Alberta
Welcome to 3 Hillcrest Close SW — a beautifully maintained, modern bungalow on a desirable corner lot in Airdrie’s Hillcrest community. This home shows like new, offering bright open-concept living, stylish finishes, and incredible versatility with a fully developed lower level featuring a 2-bedroom illegal suite with a private side entrance.Step inside to soaring vaulted ceilings, abundant natural light, and a seamless layout perfect for both everyday living and entertaining. The main floor features a spacious living area with large windows, warm flooring, and a custom built-in media niche. The kitchen is crisp and modern, equipped with white cabinetry, quartz countertops, stainless steel appliances, a gas range, a large island with seating, and a walk-in pantry with frosted glass doors.The main level includes two generous bedrooms and a full bath, making the layout ideal for families, downsizers, or those seeking single-level living.The lower level (illegal suite) offers exceptional flexibility — whether used as a mortgage helper, multi-generational space, or private guest quarters. With two additional bedrooms, a full kitchen area, living space, and its own entrance, this setup adds tremendous value and potential.Outside, enjoy the benefits of a corner lot: more privacy, additional parking options, extra sunlight, and a greater sense of space. A detached garage and fenced yard complete the property, offering convenience and functionality year-round.This is an impressive, move-in ready home with income potential, modern style, and a fantastic location close to schools, parks, shopping, and commuter routes. A must-see opportunity in Airdrie’s sought-after southwest corridor. (id:52784)
344 Cranbrook Square Se
Calgary, Alberta
Immaculate, shows nicer than brand new 3 BEDROOM, 2 FULL BATH below grade unit in Riverstone Cranston! Very few units like this in the city! Excellent layout, almost 1200 sq feet with every room being perfectly sized and low condo fees. Cute, spacious and private patio space secured with a gate plus an adorable shed. Comes with one parking stall (#196) directly in front of unit plus numerous visitor parking in the parking lot and only a few steps away from the common green space. Brand new fridge and dishwasher, quartz counters, stylish finishes, excellent condition and super clean! Experience a quiet, riverside and natural setting in Riverstone Cranston! (id:52784)
417, 2300 Evanston Square Nw
Calgary, Alberta
Beautifully laid out top floor, corner, huge 2 bedroom and 2 bathrooms apartment in well maintained Evanston Square. Barely any space wasted on hallways Space enough for a dedicated dining area. Natural light bathed living room looks out to the patio and beyond without obstruction. Good size patio with glass panels and natural gas outlet for barbecue. Ample size primary bedroom comes with a walk-in closet, and a four piece bathroom with shower stall. The second bedroom is just as spacious as the primary bedroom. The kitchen comes with stainless steel appliances and most of them were replaced recently. The quart countertop, and breakfast bar complete the kitchen. The laundry room doubles as a storage room, room enough to store and forget. If this is not enough there is an assigned external storage unit. This home was painted about 3 years ago with bright and lively colour. The floor was levelled and flooring replaced.The size of the titled underground parking stall will provide added incentives to own this home. The width of the stall is 13.5 with a pillar on one side and the wall on the other. It is almost like having your own garage. It is pet friendly too. Two major shopping centres, Creekside and Sagehill Crossings and minutes away. Major retailers like Walmart, T & T superstore, banks and other amenities are within easy reach. You are never far away from anywhere with easy access to Stoney and Shaganappi Trail. Come, visit and make this your place. (id:52784)
5332 2 Street Sw
Calgary, Alberta
LAND ASSEMBLY. Must be purchased with MLS #A2170786. Attention Builders and Developers: Prime Vacant Land! Explore this exceptional opportunity to acquire 581 sq. m (6,254 sq. ft.) of commercially zoned land, ideally situated in the highly sought-after community of Manchester. The nice liveable home to the South at 5336 2 Street SW, located beside this property, MUST be purchased with this one. EXPAND your investment and purchase the 150' vacant property to the North of this one (MLS #A2245892) and own a total of 250'. This property, located just three blocks northeast of Chinook Centre—Calgary's largest and most popular shopping destination—offers immense potential for new development. Scroll the photos (read the photo descriptions), and drive by this intriguing site. Call today for more information. (id:52784)
811, 1108 6 Avenue Sw
Calgary, Alberta
Enjoy living in a rare top-floor unit with rare VAULTED ceilings and WEST views next to the Bow River at The Marquis. This 2-bedroom, 2-bathroom unit includes TWO underground side-by-side parking stalls and is located on the southwest corner with a large south-facing balcony and oversized windows throughout.With over 1,200 sq ft of living space, this floorplan is one of the few top-floor units with 13-ft ceilings and no one above. The kitchen features granite countertops, ample storage, and open views to the dining area surrounded by floor-to-ceiling windows.The living room includes a gas fireplace, vaulted ceilings, and access to the balcony. Light oak laminate flooring runs throughout, and the unit has been recently repainted.Both bedrooms have access to separate bathrooms and direct access to the oversized balcony. The primary bedroom includes dual closets and a 4-piece ensuite. The second bedroom features a custom Murphy bed. There is also an in-suite laundry room with storage.Steps to the Bow River pathways and cycling routes, one block to the LRT, and walking distance to restaurants and groceries. Well-managed building with a renovated lobby, mail area, gym, party room, and private courtyard. This is an amazing location and a perfect long term home! (id:52784)
245, 221 6 Avenue Se
Calgary, Alberta
Retail unit located on the busy corner of Macleod Trail and 6th Ave. Strategically located between Calgary's Chinatown and the high density East Village provides a 24 hour customer base to this downtown corner. Close to the Calgary Public Library, Olympic Plaza, Bow Valley College, and the C-Train. Great visibility and pedestrian traffic at the base of a 300 unit residential building with professional management. (id:52784)
50 Finch Gardens Se
Calgary, Alberta
Welcome to your dream home in the community of Rangeview SE. This brand-new, spacious property offers over 2,000 sq. ft. of thoughtfully designed living space, featuring 3 bedrooms, 2.5 bathrooms, an upper-level bonus room, and a one-bedroom legal basement suite, perfect for extended family or rental income potential. A versatile den with a window on the upper floor provides the ideal space for a home office or study. The main floor showcases 9-foot ceilings, an inviting open-concept layout, and an electric fireplace that adds warmth and style to the living area. The extended kitchen counter with quartz countertops, sleek stainless steel appliances, and ample cabinetry make the kitchen a chef’s dream. With a High 9-foot ceilings on both the main floor and basement enhance the sense of space and elegance. Conveniently located just minutes from the hospital, shopping centres, schools, YMCA, and public library, this home offers the ultimate in comfort and accessibility. Don’t miss this incredible opportunity, schedule your viewing today. (id:52784)
3098 Windsong Boulevard Sw
Airdrie, Alberta
Welcome to 3098 Windsong Boulevard — a beautifully maintained, one-owner townhome in the heart of Airdrie’s sought-after Windsong community! Built in 2012 and offering NO condo fees, this bright and stylish home is the perfect blend of comfort, convenience, and modern living.You’ll love the open main floor featuring newer laminate flooring, a spacious living and dining area, and a functional kitchen with great flow. Upstairs, a fantastic bonus room opens onto a private patio, ideal for morning coffee or evening relaxation. The primary suite offers a generous walk-in closet and a 4-piece ensuite, while two additional bedrooms provide room for family, guests, or a home office. Blackout blinds throughout ensure comfort and privacy.With 2.5 baths, a double attached garage, and a patio over the garage, this home offers amazing flexibility. The washer and dryer are located in the basement, which also includes a bathroom rough-in and is ready for future development. Stay cool all summer with central A/C already installed.Located steps from parks, schools, Chinook Winds Regional Park, and all amenities, this is an incredible opportunity to own in one of Airdrie’s most loved neighbourhoods.Don’t miss this one! (id:52784)
308, 1740 9 Street Nw
Calgary, Alberta
Welcome to Mount Pleasant Court! This charming studio apartment offers the perfect blend of vibrant exterior appeal and cozy interior comfort. Featuring in-suite laundry and a well-designed layout, the space includes room for a cozy living area. Nestled in a prime location near SAIT, North Hill Mall, and a variety of amenities, it offers the perfect mix of comfort and convenience for students or professionals. This property also presents a great opportunity for investors, with its potential for strong rental income and excellent access to essential services. Whether you're looking for a home or a smart investment, Mount Pleasant Court has it all! (id:52784)
356 Muirfield Crescent
Lyalta, Alberta
Great opportunity for FOREIGN BUYERS, INVESTORS, and BUILDERS to grab this FULLY SERVICED lot in the comprehensively planned golf course community in Lyalta. Lots of room to build your dream TRIPLE garage and/or large bungalow or two storey on this rectangular 50’ X 136’ lot with beautiful prairie and mountain views: NO NEIGHBOURS in the back and walking distance away from the private 18-hole golf course. Lakes of Muirfield is 20 minutes to Calgary and Airdrie and 15 minutes to Strathmore. The designated schools are located in Strathmore and the school bus stops at several spots in the community. (id:52784)
512, 63 Inglewood Park Se
Calgary, Alberta
Welcome to this FRESHLY PAINTED 2 bed, 2.5 bath condo in the highly coveted neighborhood of Inglewood. This south facing corner unit pours innatural light and boasts views of the Bow river and the mountains. The gourmet kitchen, gas range stove, balcony with gas hook-up and dining roomare ideal for cooking and entertaining. Stay comfortable with Air-Conditioning and convenient in-suite laundry with high end washer driers. Condoperks include concierge service, gym access, access to common space and billiards room, a heated underground titled parking stall and bike storage.The location can’t be beat, right on the Bow River pathway and close to Pearce Estate Park, Harvey Passage, and Inglewood Bird Sanctuary. Walkingdistance to trendy breweries, bars, and shops. The building is pet friendly for you and your furry friends. Ready to upgrade your lifestyle? Book yourshowing and step into SoBow living. (id:52784)
103, 1817 16 Street Sw
Calgary, Alberta
Updated one bedroom condo in a great location in Bankview. Steps to 17th Ave & city transit and sitting beside a city park. Easy access to parking with front drive and back lane access. Stunning kitchen with white custom cabinets & drawers, shining quartz countertops, undermount dual sinks, upgraded light fixtures and designer paint. The drawers & cabinets are soft closing and the appliances are upgraded SS. Not fully below grade the unit is bright and open with large newer windows throughout. The bathroom is upgraded as well with deep soaker tub, nice vanity, tiled floors & upgraded backsplash. There is ensuite laundry with Bosch full size washer/dryer. The Master Bedroom is a good size with a large window and decent sized closet as well. The unit faces 16th St to the west and downtown. The parking stall is #103 in the back its the 3rd stall from the building on the north fence (refer to parking stall map at the back entrance door. Worry free condo ownership with all major building repairs already completed~ stucco siding, balconies replaced and the buidling envelope re done as well. Nice modern looking building. Well run condo with lower condo fees. No special assessments left to pay. (id:52784)
72 Sundown Crescent
Cochrane, Alberta
For more information, please click the "More Information" button. Welcome to 72 Sundown Crescent, a laned house set on a quiet street in Sunset Ridge. The main floor features an open concept kitchen, living area and dining room. At the center of the kitchen, a spacious island with quartz countertops provides ample space for meal prep. The second level offers 3 bedrooms and 2 bathrooms, both with showers. The master bedroom also features a walk-in closet. Both levels are carpet-free and have been upgraded to hardwood floor. The unfinished basement provides a lot of storage space, and also gives you customization opportunities if you later decide to finish it. A full-width porch emphasizes the front of the house. At the back, a deck leads directly into the backyard garden. The backyard is fenced, and leads to a back lane with your own parking lot. The zoning and building code allows for the construction of a garage on the parking lot. Within walking distance, you will find walking trails, a pond, a school, and playgrounds. House Area: 1220 sqft (1820 including basement) Land Area: 300 m2 (id:52784)
4620-4624 16 Avenue Nw
Calgary, Alberta
The most luxurious, custom designed medical/professional office building featuring pristine attention to detail with top end finishes. Facing Trans Canada Highway with excellent 16 Avenue NW exposure to high traffic volume. C-COR2 Commercial Corridor 2 offers mixed use development with varied heights. Main floor offers 6,225 sq.ft of office office, 2nd floor offers 6,089 sq.ft including staircases while the basement parkade offers 9,377 sq.ft of underground heated parking consisting of 23 stalls plus 2 other surface parking stalls. This building is fully owner occupied. The seller is open to a leaseback of the main floor depending on buyer’s preference. Please refer to attached Brochure in Supplement. Thank you. (id:52784)
101, 4042 Highway 587
Rural Red Deer County, Alberta
Welcome to your very own PRIVATE RETREAT! Offering 2,400+ Sq Ft of developed space in this 1.5 story home with 4 bedrooms & 3 Bathrooms! This inviting, lodge-style home is tucked among towering evergreens and wrapped in picture perfect tranquility. The exterior showcases warm half log siding, a striking stone chimney, and charming dormer windows, all framed by pristine forest views. There is an expansive rear concrete patio and this property is LANDSCAPED and WELL MAINTAINED. The main floor consists of beautiful HARDWOOD FLOORS and a wing design with the primary bedrooms and 4-piece ENSUITE on one side and another bedroom, 3-piece bathroom and family/rec room on the opposite side. Connecting the two is a spacious kitchen with center ISLAND, SS appliances and plenty of drawers, cabinetry and counter space. The kitchen is open to the cozy dining room and comfortable living space. Features: MAIN FLOOR LAUNDRY, plenty of STORAGE spaces and 3 FIREPLACES (2 wood burning & 1 gas in the primary ensuite). Upstairs houses 2 generously sized bedrooms, a storage/flex room and a 4-piece bathroom. The crawl space houses the utility components and offers even more storage. Outside you will find immaculately maintained landscape and a dedicated firepit area & GARDEN! The DETACHED GARAGE/SHOP was added onto and provides ample storage, parking, workshop space and is complete with 2-piece bathroom for added convenience. The STUDIO STYLE SUITE (Illegal, but County knows the suite is there) has an everything you need including a 3-piece bathroom. Great for guests accommodation! Great location just off pavement and just 15 minutes to Glennifer Lake and under 20 minutes to Bowden! Wheelchair accessible. (id:52784)
Hyw 24
Rural Vulcan County, Alberta
Welcome to the Malmberg farm. This is an incredible piece of property featuring approximately 256 acres of mostly flat, high quality farmland. This land has been in the family for over 80 years and has been maintained to the highest standards of land stewardship.The property is a stable agricultural asset well suited for producers looking to expand or investors seeking long term value. It includes approximately 186 irrigated acres (Bow River Irrigation District Perminent water rights) with high yields supported by a modern pivot system. Additionally there are approximately 70 acres of a high producing hay blend. Beyond its agricultural productivity, the land offers excellent infrastructure, sweeping views of the Bow River and West Mountains, and multiple ideal locations for a potential home site.This is a turn key opportunity ready for possession on April 15, 2026. Interested parties may choose their own realtor to represent them in this process. Please note that all offers must be sealed and delivered on or before March 12, 2026 to Arnold and Arnold law firm, 16 2nd Ave SE High River, AB. T1V1G4 Attn: Tyler Arnold. Offers must include a Term of sale that the seller has ample time to make a boundry adjustment of 5.53 Acres from the North portion of the said lands, being the only part on the Northside of the Irrigation Canal. This portion will be added to the Neighbouring property NW 1/4 26-21-25 W 4th. A copy of the survey (5.53 Acres) Is included above i n the documents Icon top left. Also a photo in additional photos. (id:52784)
3307, 60 Skyview Ranch Road Ne
Calgary, Alberta
2 BEDROOM + DEN, 2 FULL BATHROOMS, MASSIVE 32 FOOT BALCONY OVERLOOKING THE PARK, UNDERGROUND PARKING!Welcome home to a perfect blend of luxury & location! Ideally situated within walking distance to multiple shopping plazas and just steps away from transit, minutes from major roads, & a 10-minute drive to CrossIron Mills & Costco! Step inside to discover a bright, open-concept layout featuring UPGRADED KITCHEN with CEILING-HEIGHT CABINETRY, STAINLESS STEEL APPLIANCES, and a stylish QUARTZ ISLAND! You will find a cozy DEN that provides the perfect space for an OFFICE or flex area - whatever fits your lifestyle. The TWO BEDROOMS are thoughtfully sepatated for privacy and functionality. The PRIMARY MASTER BEDROOM features LARGE WINDOWS overlooking the HUGE BALCONY with the views of the GREEN SPACE. The WALK-THROUGH closet leads you to a STUNNING 4-PIECE ENSUITE complete with TALL CABINETS, DOUBLE SINKS, GORGEOUS QUARTZ COUNTERTOPS, & WALK-IN SHOWER- your personal spa at home! The second BEDROOM also enjoys beautiful views, along with a WALK-THROUGH closet that connects to the second FULL BATHROOM, that can also be accessed from the hall way, providing ease and convenience for guests. Elegant finishes include TALL CABINETRY & QUARTZ COUNTERTOPS!Step into your MASSIVE 32-FOOT covered BALCONY - perfect for relaxing, entertaining, or grilling under the built-in pot lights as you enjoy the open skies and natural light. Welcome to your new home, where LUXURY, COMFORT, and CONVENIENCE come together beautifully. (id:52784)

