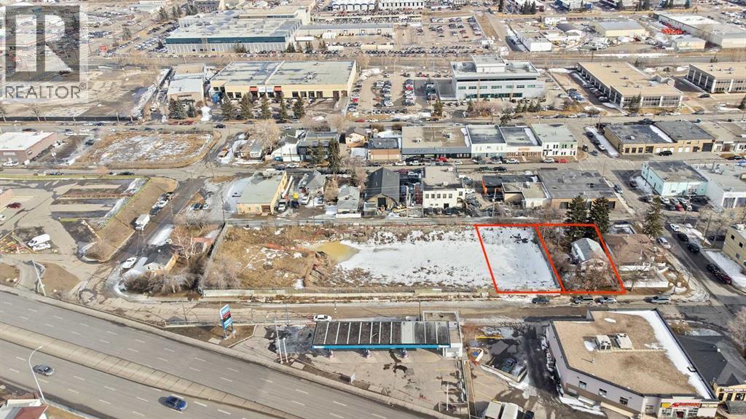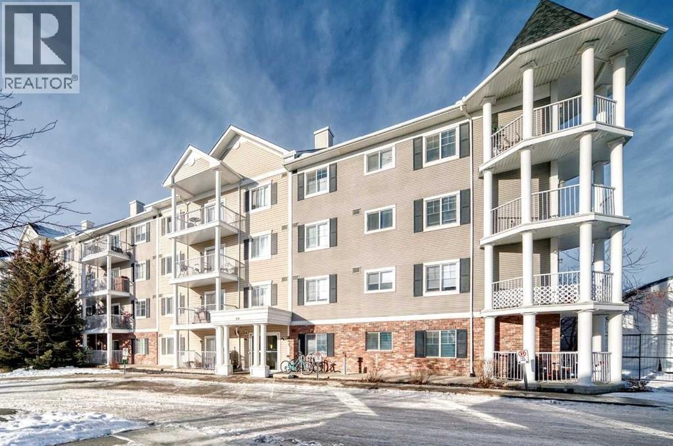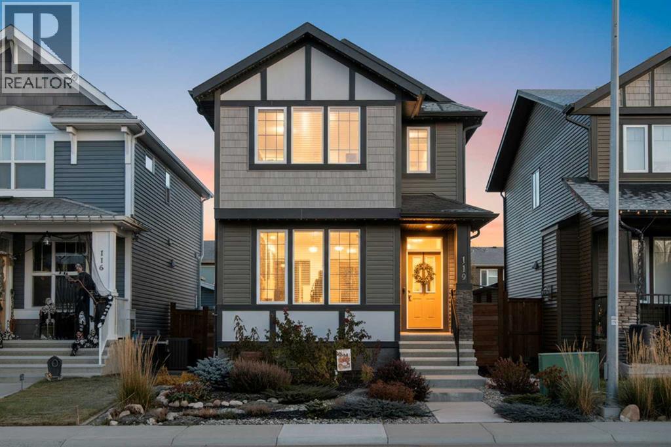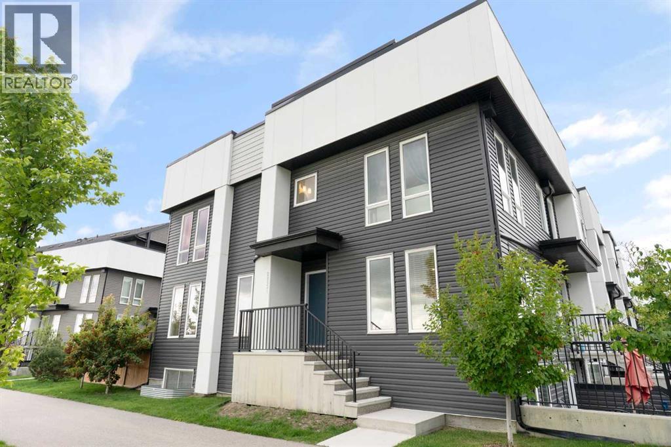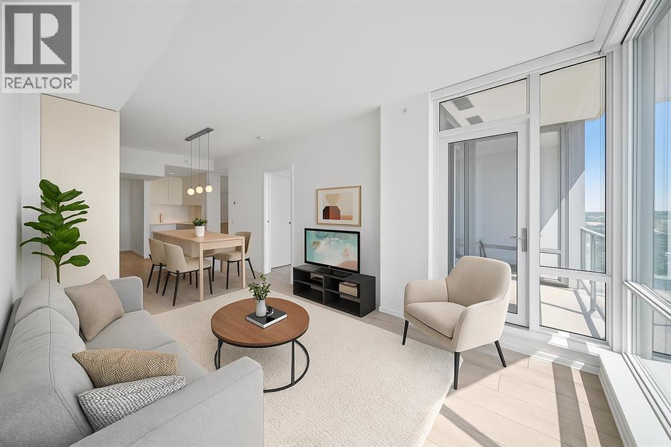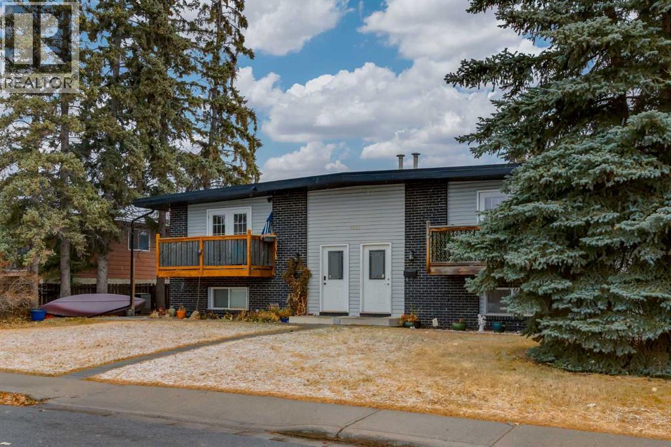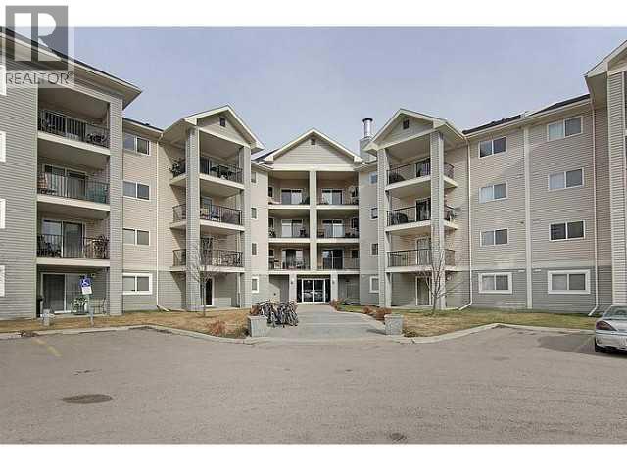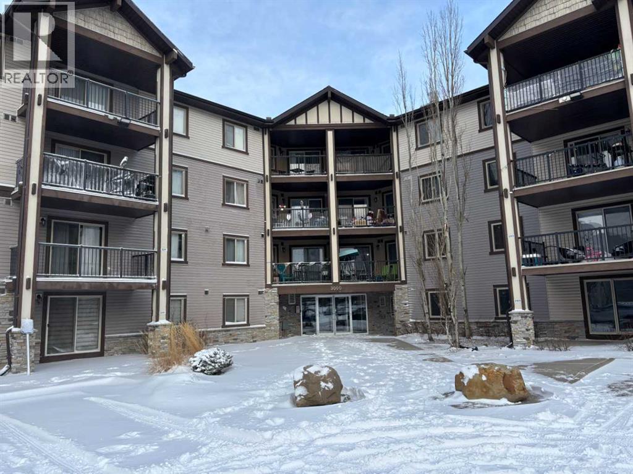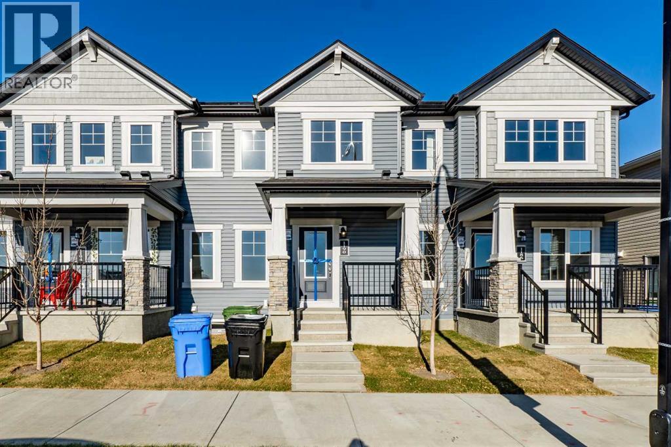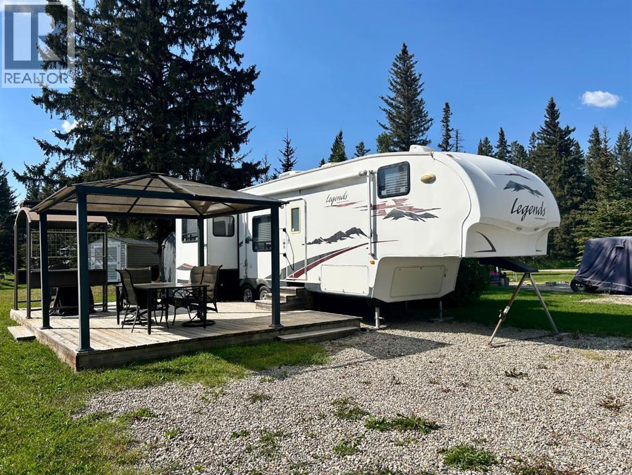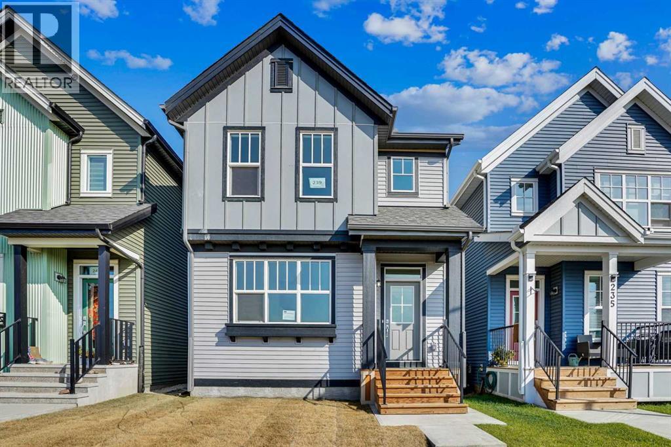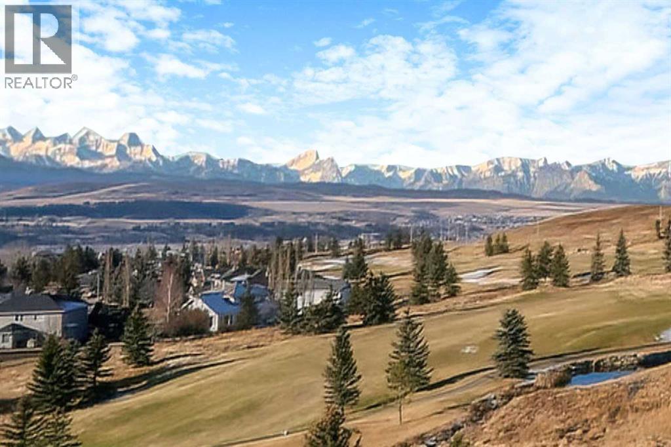5332 2 Street Sw
Calgary, Alberta
LAND ASSEMBLY. Must be purchased with MLS #A2170786. Attention Builders and Developers: Prime Vacant Land! Explore this exceptional opportunity to acquire 581 sq. m (6,254 sq. ft.) of commercially zoned land, ideally situated in the highly sought-after community of Manchester. The nice liveable home to the South at 5336 2 Street SW, located beside this property, MUST be purchased with this one. EXPAND your investment and purchase the 150' vacant property to the North of this one (MLS #A2245892) and own a total of 250'. This property, located just three blocks northeast of Chinook Centre—Calgary's largest and most popular shopping destination—offers immense potential for new development. Scroll the photos (read the photo descriptions), and drive by this intriguing site. Call today for more information. (id:52784)
5103, 69 Country Village Manor Ne
Calgary, Alberta
***Incredible value for this 2 bedroom, 2 bathroom Condo unit in Light House Landing, Country Hill Village, The open floor plan with over 840SF, Featuring two bedrooms plus a den, two full bathrooms, In-suite Laundry ( Newer Washer & Dryer). The Primary Bedroom features a large walk-in closet and your own Ensuite Bathroom while the Second Bedroom and Bathroom are smartly positioned on the opposite side of the unit for Privacy. The modern kitchen with dark wood cabinet, matching darker appliances, black refrigerator and stove. Spacious living room leads to a north-facing patio. Gas BBQ hook up, unit also has a den by the entrance for office or storage room. Great open layout you won't be disappointed!! Excellent location, close to all sorts of amenities such as shopping, restaurants, grocery stores, schools (including 2 high schools), Vivo, Landmark Cinema, public Library, playgrounds, City Transit, Stoney Trail, Deerfoot Trail, Calgary Airport and much more. Book your showing today! (id:52784)
112 Fireside Crescent
Cochrane, Alberta
FULLY FINISHED | DOUBLE CAR GARAGE | FOUR BEDROOMS | SIDE-DOOR ENTRANCE INTO BASEMENT | MOVE-IN READY | Welcome to 112 Fireside Crescent! This well-designed home offers everything you need with space to grow. The main floor includes a welcoming foyer with a closet, a comfortable living room, and a dining area for everyday meals or get-togethers. The kitchen comes equipped with a central island and stainless steel appliances, plus a separate entrance from the backyard—a great feature for summer barbecues or bringing in groceries. Upstairs, you’ll find three bedrooms, a full 4-piece bathroom, and a laundry room, so you don’t have to carry clothes up and down stairs. The primary bedroom includes its own 3-piece ensuite, a walk-in closet, and large windows that let in plenty of natural light. The finished basement adds even more living space with a bedroom, another 4-piece bathroom, and a rec room—ideal for a home office, guest space, or movie nights. Outside, enjoy Gemstone lighting, a deck, fully landscaped yard, and a stone path leading to a double detached garage. The family-friendly community of fireside provides quick access to Highway 22, the mountains, and features several amenities such as community gardens, nearby schools, restaurants, gas station, health care services, daycare and other shopping. Book your showing today to see why Living in Cochrane is Loving where you Live (id:52784)
20531 Seton Way Se
Calgary, Alberta
This beautifully finished end-unit townhome offers exceptional privacy, thoughtful design, and premium upgrades throughout. The kitchen features an extended island with a matching quartz backsplash, upgraded appliances, sleek under-cabinet lighting, and extra storage—perfect for everyday living or entertaining guests in style.Two spacious primary bedrooms provide comfortable, private retreats, while the top-floor bonus room offers flexible space ideal for a home office or guest suite which is complete with a rough-in for a future wet bar that leads directly to your private wrap-around rooftop patio. It’s the ultimate indoor-outdoor entertaining space with panoramic views and all-day sun. Central air conditioning ensures year-round comfort, and thoughtful design elements like hidden storage under the island maximize functionality without sacrificing aesthetics.Enjoy breathtaking, unobstructed views of the surrounding parks from your expansive wrap-around rooftop patio—a perfect place to relax, entertain, or simply soak in the tranquility. The private fenced backyard adds an additional outdoor oasis, ideal for pets, children, or weekend gatherings with friends and family.Additional highlights include a fully fenced backyard, central air conditioning, and a stylish, low-maintenance design throughout. Plus, the condo board allows short-term rentals, offering incredible potential for Airbnb, VRBO, or flexible investment income.Nestled in the heart of the sought-after community of Seton, this home offers convenient access to shopping, top-rated schools, a variety of restaurants, and the popular Seton YMCA. Nearby dog parks add to the appeal, and the South Health Campus is just minutes away, providing exceptional convenience in a vibrant, well-established neighborhood. (id:52784)
2006, 615 6 Avenue Se
Calgary, Alberta
Unobstructed Bow River Views • High-Floor Privacy • Fully Enclosed Den (Fits Bed) • $412,000 City Assessment + $37K Titled Underground Parking Assessment for 2025Rising 20 floors above the river, this East-facing 1 Bedroom + fully enclosed Den delivers the panorama, light, and lifestyle that define East Village living at its best. From sunrise over the Bow River to the downtown skyline glowing at night, every room frames a sweeping, uninterrupted view, no towers to block it.Inside, the layout is one of Verve’s most functional: an enclosed Den with a sliding door that works as a true office or comfortably fits a twin bed, offering rare versatility for guests, hybrid work, or extra income potential. The modern kitchen features quartz countertops, stainless steel appliances, and a large island with seating. Floor-to-ceiling windows maximize natural light, while central A/C, in-suite laundry, and a private balcony add everyday comfort.This home also comes with titled underground heated parking and a separate storage locker, adding everyday convenience and long-term value.Residents enjoy access to Verve’s premium amenities:• Sky Lounge & Rooftop Observation Deck (25th Floor)• 6th-floor indoor lounge with fireplace, games & full kitchen• Landscaped outdoor terrace with BBQs & firepit• Modern fitness studio• Bookable guest suites• Concierge, security, visitor parking & bike storageThe location is unmatched. Steps to the RiverWalk, Central Library, Studio Bell, Superstore, cafés, the CTrain (within the free-fare zone), and East Village’s growing dining scene. An off-leash dog park is less than 200m away.For investors, recent high-floor one-bedroom leases at $1,850–$2,100/month demonstrate strong rental demand. For end users, limited high-floor inventory makes this home a rare chance to secure a river-facing residence in one of Calgary's fastest-evolving neighbourhoods.A lifestyle upgrade, an investment advantage, and a view you will never forget—welcome to Verve. (id:52784)
D, 4528 73 Street Nw
Calgary, Alberta
Unbelievable opportunity in this price point for a first time home buyer or investor! This bright and stylish two bedroom, bi-level condo with over 920 square feet of living space is ideally situated just steps from the Bow River and its extensive pathway system. Offering an unbeatable blend of nature, convenience and lifestyle, this home puts the best of Calgary right at your doorstep. Inside, you’ll love the abundant natural light, elegant spindle railings, durable new vinyl plank flooring and updated kitchen cabinetry paired with subway tile backsplash. Step out onto your south facing balcony; the perfect place to enjoy morning coffee or unwind after a long day. The lower level features two comfortable, spacious bedrooms with newer carpet, walk-in closet and a full bathroom with tile flooring. Thoughtful updates throughout make this a truly move-in-ready home offering exceptional value. Enjoy quick access to COP/Winsport, Foothills Medical Centre, the Alberta Children’s Hospital, University of Calgary, Market Mall, schools, shopping, and transit. Whether you're commuting downtown or escaping to the mountains, this central location offers unmatched flexibility. Book your private showing today! (id:52784)
4312, 4975 130 Avenue Se
Calgary, Alberta
Calling all investors and handymen! This is a solid fixer-upper waiting for your personal touch. Enjoy this 3rd-floor, 2-bedroom, 2-bathroom condo that is ripe with potential. It has a great kitchen with a breakfast bar and large dining area open to a cozy living room offers a fantastic layout. The condo includes an in-suite laundry room, a spacious ensuite off the master, and a 2nd bedroom perfect as a den/office. It's a diamond in the rough, close to schools, shopping, transportation, and entertainment, and is priced for the work it requires. (id:52784)
3303, 60 Panatella Street Nw
Calgary, Alberta
Located in one of Calgary’s most sought-after and family-friendly communities, this meticulously maintained 2-bedroom, 2-bathroom condo with a versatile den offers an ideal living space for families or professionals alike. With generous living areas and a thoughtful layout, this home is designed for comfort, convenience, and style.The expansive primary bedroom serves as a peaceful retreat, complete with a private ensuite bathroom and an oversized closet that easily accommodates a king-size bed. The second bedroom is equally spacious, providing ample room for family members or guests. Both bedrooms feature brand-new windows installed in the summer of 2025, adding to the home’s comfort.The well-planned layout places the bedrooms away from the main living spaces, ensuring privacy and tranquility. The open-concept kitchen, dining, and living areas are perfect for entertaining, with plenty of space for family gatherings and relaxation.A cozy den tucked away in a quiet corner of the condo is the perfect space for a home office or a private reading nook. Additional features include in-suite laundry, a separate storage room, a welcoming gas fireplace, and an expansive 11’ x 9’ covered balcony. This unit also includes an assigned surface parking stall just steps away from the complex for added convenience.The condo is ideally located within walking distance to Captain Nichola Goddard Middle School, Buffalo Rubbing Stone Elementary School, community parks, serene ponds, and the Save-On-Foods shopping plaza. Commuting is a breeze with easy access to Stoney Trail, and all major amenities—including Superstore, Vivo Recreation Centre, public library, and the Country Hills shopping and restaurant plaza—are just a short drive away.The condo fee conveniently includes electricity, adding even more value to this already exceptional offering.Don't miss out on this rare opportunity—contact your realtor to schedule a viewing today! (id:52784)
1190 148 Avenue Nw
Calgary, Alberta
You are invited to view this Absolutely Brand New and Freehold (No Condo Fee) Townhome equipped with Solar Panels that has it all- Front Porch, very practical layout of the living, dining and kitchen as large as some detached homes, a large mudroom with inbuilt shelves and coat hooks leading to a large powder room and the best of all- A double attached Garage adding much needed convenience over the winters to come. Upstairs: Owner's suite that consists of a large bedroom with attached balcony, a true walk-in closet and a 4 pc ensuite. There are two more Bedrooms that can all fit king sized bed, another common 4 pc bath and a must have 2nd level laundry. The home is sunlit all day due to the exposure and the evergreen finishes. There's a fence across the back alley separating the rear lane from the homes behind, for a nice clean access to the garage. Come and check it out today! (id:52784)
47, 33051 Range Road 60
Rural Mountain View County, Alberta
Looking for the perfect getaway spot? #47 is a spacious 40’ x 102’ RV lot which comes fully set up and ready for you to relax and enjoy. Features you’ll love:a 2008 Pilgrim International Legends 33LRK3S-M5 fifth-wheel RV included – a roomy, 33’ unit with 3 slide-outs, air conditioning, and plenty of comfort. There's a brick fire pit for evenings under the stars. A large deck – perfect for outdoor dining or morning coffee. And a storage shed for all your gear and tools. Whether you’re looking for a weekend retreat, a summer family base, or a snowbird landing pad, this property has everything in place. Just bring your bags and start enjoying! Priced to sell – don’t miss this rare turn-key package! Welcome to Sundre River Resort – a unique opportunity to own a share in a beautiful, family-oriented community surrounded by nature. This co-op style ownership gives you exclusive use of your own fully serviced lot, complete with water, sewer, and power, all nestled along the scenic Bearberry Creek. Sundre River Resort is more than just a place to park your RV – it’s a welcoming, tight-knit community where friendly neighbors become friends. With over 50 acres of forested trails and river paths to explore, it’s easy to enjoy nature at your own pace. Kids can burn off energy at any of the three playgrounds or the large soccer field, while your four-legged family members will love the designated off-leash dog area. The resort features a spacious cookhouse and outdoor BBQ area, along with a clubhouse that offers laundry and hot showers. There’s always something fun happening at the park, from the exciting poker run and chili cook-off to themed seasonal celebrations like Halloween in August and Christmas in July. Whether you’re looking for a peaceful retreat or an active community, Sundre River Resort offers the perfect balance of both – with nearby golf courses, on-site RV storage, and a full calendar of social events. Come experience the charm, comfort, and fellowshi p at Sundre River Resort. * The monthly maintenance fee is $180 and includes property taxes, sewer, water, electricity and garbage disposal. ** Please note that the tax amount is for the entire 160 acre property and is covered by the $180 per month maintenance fee. (id:52784)
239 Savoy Landing Se
Calgary, Alberta
Brand New 2-Storey Home | Separate Entrance | Legal Basement Suite | 4 Bed | 3.5 Bath | Near YMCA & South Health Campus | Close to Seton, Mahogany & Auburn Bay | Shopping, Restaurants, Parks & Childcare Nearby. Exquisite and beautifully crafted, this newly built two-storey home is located in the vibrant community of Rangeview. Offering 4 bedrooms and 3.5 bathrooms, the home includes a fully developed LEGAL basement suite with its own private entrance, making it ideal for multi-generational living or a smart investment opportunity. Rangeview is Calgary’s first garden-to-table community, designed with future community gardens, parks, playgrounds, and schools, creating a welcoming and thoughtfully planned neighborhood.This modern single-family lane home seamlessly blends luxury and functionality and offers over 2,000 sq. ft. of living space. The open-concept main floor is filled with natural light and features an elevated kitchen with a large center island and flush eating bar, stainless steel appliances, smooth-top electric range, built-in microwave hood fan, and refrigerator. The kitchen flows effortlessly into the spacious dining area and overlooks a bright great room—perfect for entertaining. A convenient 2-piece bathroom completes the main level.Upstairs, you’ll find two well-sized bedrooms, a 4-piece main bathroom, second-floor laundry, and a generous primary suite complete with a walk-in closet and 3-piece ensuite with walk-in shower. The fully developed legal basement suite offers excellent income potential and includes a separate entrance, its own kitchen with fridge, stove, dishwasher, and in-suite washer and dryer, providing private, self-contained living space. Ideally located just minutes from South Health Campus Hospital, the YMCA, Seton, Mahogany, Auburn Bay, and surrounded by shopping centres, restaurants, parks, and childcare facilities—everything you need is within easy reach. (id:52784)
54 Eagleview Way
Cochrane, Alberta
Location, location location. This property is in the beautiful Villas of Gleneagles! a Rare find. When you enter the front door you are greeted by the open concept floor plan allowing you to see the amazing views from through the home This walkout bungalow home offers an unobstructed mountain, Links of Gleneagles Golf course and Valley Views. This unit is adjacent to the walking paths found throughout Gleneagles. The dining room is on the right side, and as you continue past the kitchen eating area, you are drawn to the views. The deck off the kitchen area provides a covered area with a gas line for your BBQ, as well as a large open sitting area. The living room provides a lovely space to gather around the corner fireplace on chilly evenings and take in the views of the 1st, 2nd, 9th and 18 holes of the Links of Gleneagles golf course. With just over 2600 sq. ft. of thoughtfully developed living space, the Master bedroom has a 4 piece ensuite, and a walk in closet. The laundry room is also conveniently located on the main level. The lower level walkout area offers large picture windows with the same unobstructed views as the main floor. This level offers 2 large bedrooms and a 4 piece bathroom. The huge family room allows for large family gatherings and this area has a second gas fireplace. Outside the ground level is a large patio which is partially covered. This is a rare opportunity, do not miss out, there has not been a listing of one of these homes with the orientation, the unobstructed views in the lower row immediately above the golf course since 2024! The main floor area offers 10 foot ceilings, and the basement offers 9 foot ceilings. Offering a million dollar View from the comfort of your living room or family room. (id:52784)

