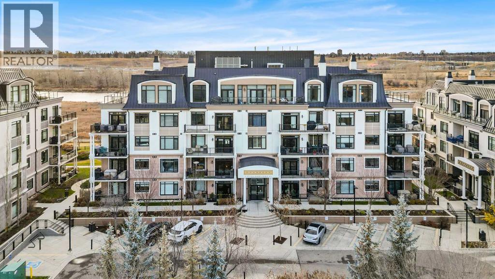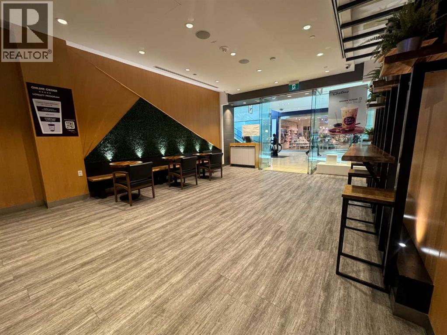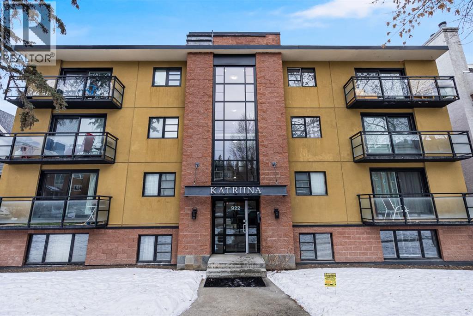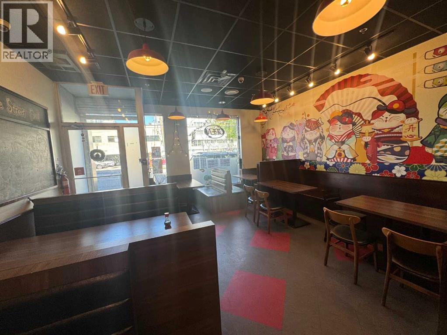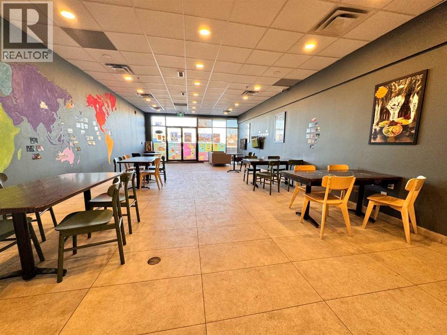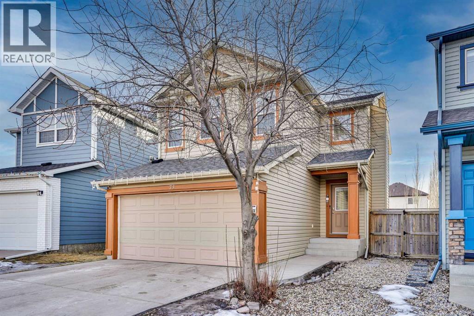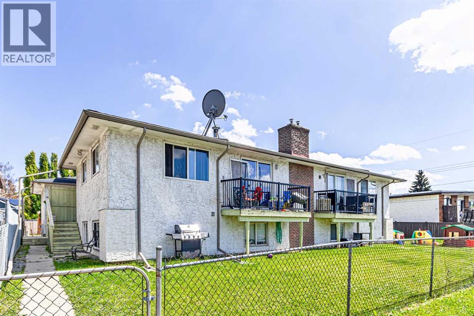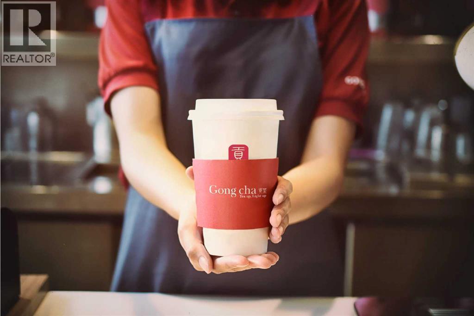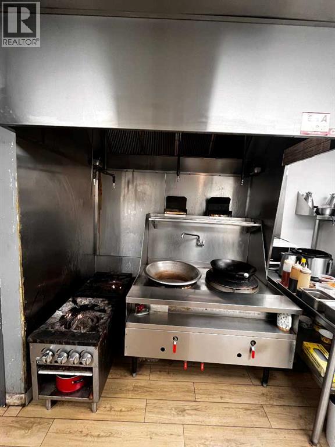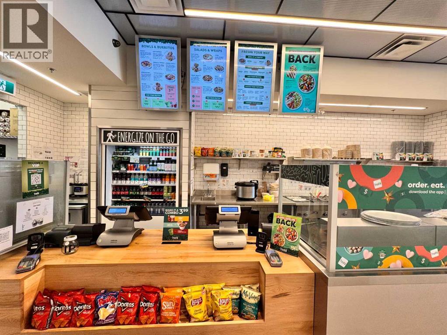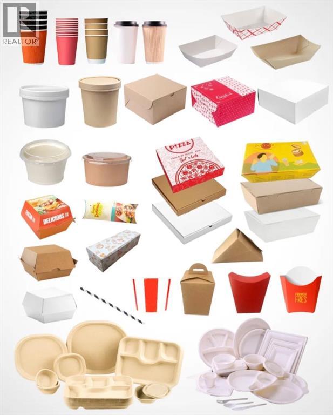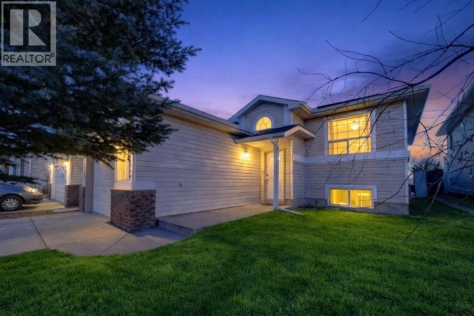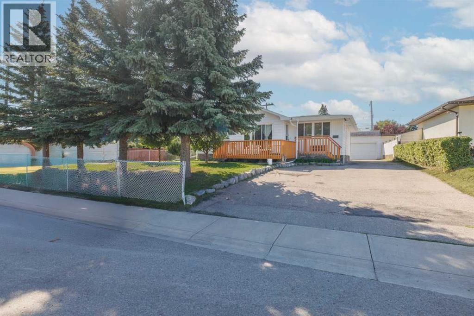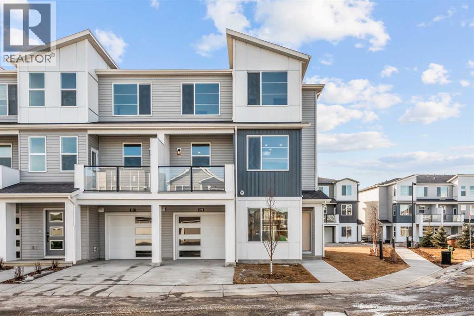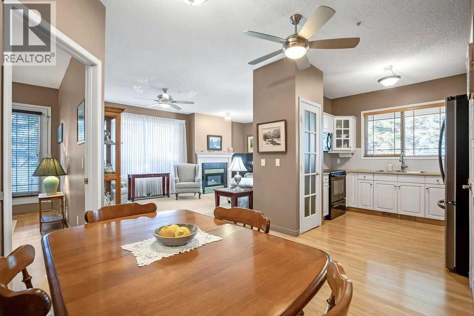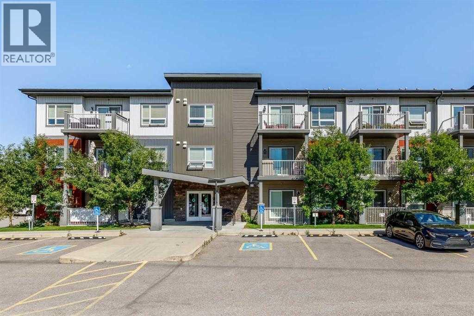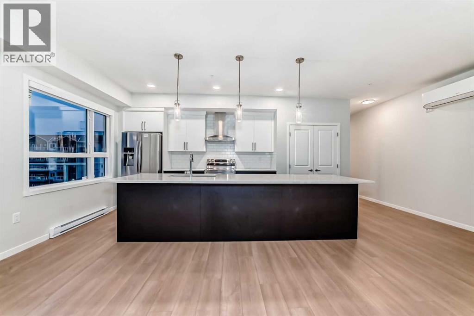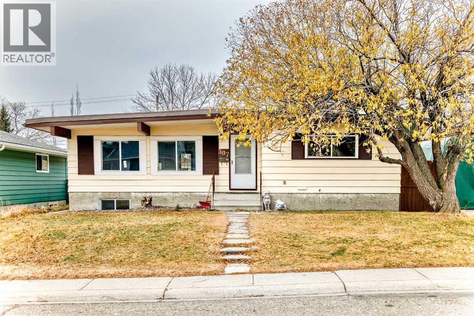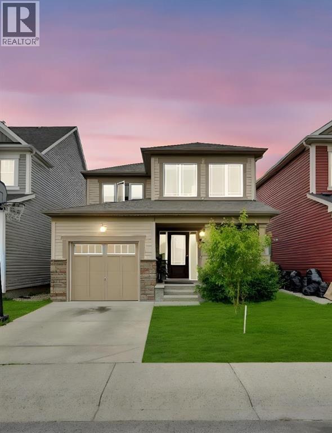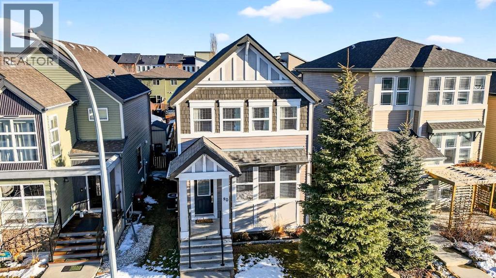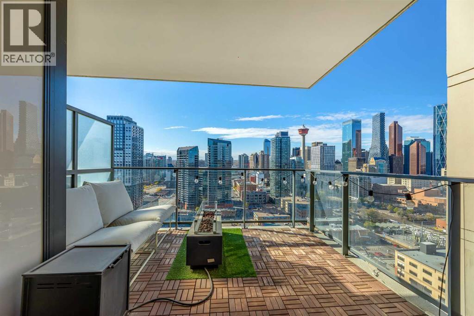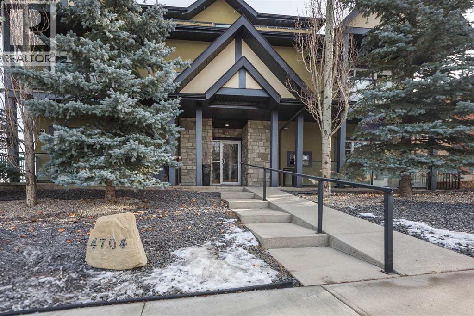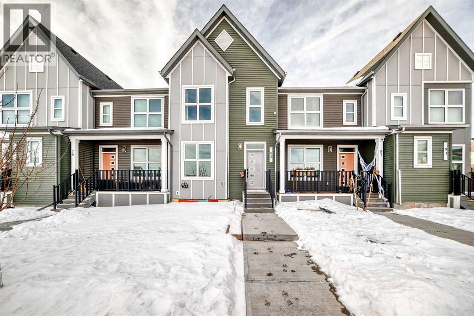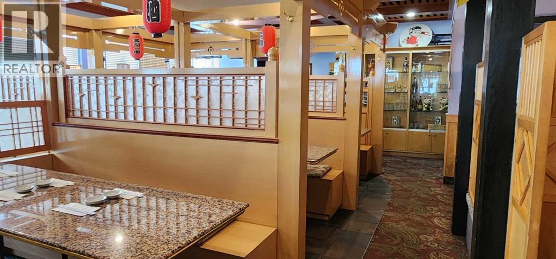101, 131 Quarry Way Se
Calgary, Alberta
Welcome to Champagne, one of Calgary’s most architecturally striking and prestigious riverfront developments, renowned for its solid concrete construction, timeless European styling, and exceptionally quiet interiors. This beautifully updated ground-level residence with brand new patio door is one of the rare units on the open, river-facing line, offering peaceful views, unmatched privacy, and direct access to the Bow River and pathway system.Inside, the home feels calm, bright, and inviting. Large windows frame lush greenery and gentle river views, while the open-concept design creates a seamless flow between the living area, dining space, and gourmet kitchen. Outfitted with granite countertops, built-in appliances, a gas range, and an elegant island, the kitchen is perfect for cooking, hosting, or simply enjoying a quiet evening at home.Your private ground-level patio is truly special, ideal for morning coffee, stepping directly onto the pathway, or taking in the quiet beauty of this riverside setting. This level of indoor-outdoor living is exceptionally rare in luxury concrete buildings and highly coveted by those who value both convenience and nature.Thoughtful recent upgrades enhance the home’s comfort and style, including professional paint, new modern light fixtures, upgraded bedroom flooring, a brand-new full-size washer and dryer, a new built-in microwave, and tasteful bathroom updates. Every space feels refreshed, cared for, and move-in ready.The spacious bedroom offers peaceful comfort, while the oversized bathroom provides a spa-inspired retreat. Central air conditioning ensures ideal temperatures year-round.Champagne is meticulously maintained and offers an elegant lobby, secure underground titled parking (stall #103), a titled storage locker (#115), two elevators, a car wash bay, and beautifully kept common areas. The $584.97/month condo fee includes heat, professional management, reserve fund contributions, snow removal, trash, building insurance , and common-area maintenance, offering complete peace of mind.Set in the heart of Quarry Park, the location is exceptional. You’re steps from Carburn Park, Sue Higgins Off-Leash Dog Park, grocery stores, restaurants, cafés, fitness centres, the YMCA, professional services, green spaces, and, of course, the river. The community is walkable, quiet, and thoughtfully designed, with quick access to major routes for effortless commuting.This home has been a genuine sanctuary for the owner, a place of healing, comfort, and connection to nature. Letting it go is emotional, and it truly is the sale of a very special property. (id:52784)
120, 317 7 Avenue Sw
Calgary, Alberta
Franchised bubble tea business for sale in downtown Calgary, offering a prime location with high foot traffic. This 1,063 square foot establishment boasts a modern interior and a loyal customer base. The monthly rent is $12,000, reflecting its premium position in the bustling downtown area. This is a fantastic opportunity to own a popular and well-established bubble tea franchise in the heart of Calgary’s commercial district. (id:52784)
101, 922 19 Avenue Sw
Calgary, Alberta
OPEN HOUSE SATURDAY FEBRUARY 21ST 11AM-1PM. Discover an exceptional opportunity to own in the heart of Calgary’s vibrant inner city. This well-laid-out, below-grade unit offers over 500 sq. ft. of comfortable living space, proving that thoughtful design makes all the difference. The home has been tastefully refreshed with brand-new flooring, fresh paint throughout, a updated bathroom, and a new dishwasher, creating a clean, modern, and move-in-ready feel. The functional layout maximizes every square foot, making it ideal for first-time buyers seeking an affordable entry into inner-city living just steps from the energy of 17th Avenue SW.For investors, this property checks all the boxes — a prime location, recent upgrades, and strong rental appeal. As an added bonus, the unit can be sold fully furnished, offering a truly turnkey opportunity. (id:52784)
355 18 Avenue Sw
Calgary, Alberta
An exceptional opportunity to own a thriving Japanese restaurant in a prime location, conveniently situated away from the bustling 17 Avenue. This establishment offers a spacious 1,891 sqft area, providing a cozy and intimate dining experience with 24 seats. The commercial kitchen is fully equipped and ready to meet the demands of a busy restaurant. Recent sales figures are impressive, with monthly revenues reaching $50K, showcasing the restaurant's popularity and potential for continued growth. The monthly lease is $8,509, which includes utility costs, making it easier to manage overhead expenses. This turnkey business is perfect for entrepreneurs looking to enter the culinary industry or expand their restaurant portfolio. The landlord is offering free renovations until October 31, 2024. Don’t miss this chance to own a piece of the vibrant dining scene in a prime, yet distinct, location. (id:52784)
240 Midpark Way Se
Calgary, Alberta
An excellent opportunity to own a Taiwanese global franchise teahouse chain, recognized as the largest teahouse franchise in the world. This beautifully designed 1,541 sq. ft. store is located in a prime area near Macleod Trail SE, with ample customer parking and two reserved spots.The monthly rent is only $5,830, which includes operating costs and utility fees. This turnkey business comes fully equipped, and the franchise provides comprehensive training and full support to ensure your success. Don’t miss the chance to own this established and thriving teahouse in a high-traffic location! (id:52784)
73 Covebrook Place Ne
Calgary, Alberta
Awesome location! This bright and spacious 2-storey home is situated on a quiet street and has been newly painted with brand new laminate flooring throughout. The main floor offers a large open-concept kitchen featuring newer stainless steel appliances, new lighting, ample cabinetry, and a huge corner walk-through pantry leading to a generous laundry/mudroom with direct access to the double attached garage. The dining area overlooks the family room and is complemented by a study/office and a convenient powder room, making this level both functional and inviting. Upstairs, you’ll find a massive bonus room with large windows and a cozy gas fireplace, perfect for relaxing on cold winter nights. The primary bedroom easily accommodates king-size furniture and includes a sitting area. The spa-like ensuite features a soaker tub, separate shower, and a spacious walk-in closet. Two additional good-sized bedrooms, a deep linen closet, and a full 4-piece bathroom complete the upper level. The fully finished basement offers two good-sized bedrooms, a recreation room, and a 3-piece bathroom, providing excellent space for extended family or guests. (id:52784)
1-6, 8 Huntley Close Ne
Calgary, Alberta
Rare Investment Opportunity – Fully Tenanted 6-Unit Townhouse Condominium. Located in the desirable Huntington Hills community, this exceptional six-unit townhouse complex presents an ideal opportunity for investors seeking strong returns and minimal upkeep. Each unit is individually titled, providing added flexibility and future resale options. The property consists of spacious bi-level layouts in most units, with Suites 2 and 5 offering two-storey floor plans. All six units are fully tenanted and equipped with in-suite washers and dryers, contributing to tenant satisfaction and convenience. Highlights: Total building size: 9,058 sq ft (approx.) Monthly rental income: $13,230 All six units fully leased. Nine designated parking stalls .Landscaped lot with well-maintained lawns. Low maintenance costs. This rare, income-generating property combines solid rental revenue with long-term investment potential. Don’t miss your chance to acquire a fully operational, multi-unit asset in a well-established neighborhood. (id:52784)
200 Southridge Drive
Calgary, Alberta
Do NOT inquire with Staff at store about listing! Step into ownership with one of the world’s most recognized bubble tea brands — Gong cha. This established and beautifully built location offers a rare chance to acquire a turnkey, profitable business in a high-traffic retail environment. Located in a vibrant shopping centre , this store enjoys excellent visibility, steady foot traffic, and a loyal customer base. The 1300 sq ft store is attractively designed, fully equipped, and operates with low overhead, with monthly rent of only $4,500+gst including additional operating costs. The lease is secured until 2026, providing long-term stability. With strong brand recognition, streamlined operations, and robust franchise support, this is a perfect opportunity for both experienced entrepreneurs and first-time business owners. Full training and franchise support provided. (id:52784)
683 10 Street Sw
Calgary, Alberta
Authentic Asian Restaurant for Sale in Prime Location! A rare opportunity to own a well-renovated restaurant in a high-traffic, prime location downtown west! This 1,300 sq. ft. restaurant boasts a fully equipped commercial kitchen and a spacious dining area with 44 seats, making it ideal for both dine-in and takeout customers. Monthly Rent: $6,800 (includes operating costs). Turnkey operation, can be converted into any other type of dining establishment. (id:52784)
5753 Signal Hill Centre Sw
Calgary, Alberta
An excellent opportunity to own a well-established Freshii franchise in a prime SW Calgary location! This turnkey business is situated in a high-traffic area, attracting a steady flow of customers seeking fresh, healthy, and delicious meals. Size: 1,128 sq. ft. Monthly Rent: $6,130 Loyalty Fee: 6%. The restaurant offers a modern and inviting atmosphere with a well-equipped kitchen and seating area, making it ideal for dine-in, takeout, and delivery services. With a growing demand for nutritious fast-casual dining, this business presents great potential for continued success. Perfect for owner-operators or investors looking to step into a proven franchise model with strong brand recognition. (id:52784)
1245 38 Avenue Ne
Calgary, Alberta
Take advantage of this rare opportunity to own a well-established 30+ year -old packaging supply business, serving over 400 loyal clients, including restaurants and retailers. ideally located with great access to all major roads. This turnkey operation includes a total of 3,360 sq ft of space (1,920 sq ft main area + 1,440 sq ft across 2 warehouses), offering ample room for inventory, operations, and future growth. The business generates consistent cash flow, operates efficiently, and benefits from steady client referrals. The seller is committed to ensuring a smooth transition and is willing to support the new owner in all areas of the operation. (id:52784)
120 Creek Gardens Place Nw
Airdrie, Alberta
Welcome to 120 Creek Gardens Place NW in Airdrie, a well maintained and updated property offering excellent value for both homeowners and investors. This home features recent upgrades including an updated roof, central air conditioning, newer flooring, fresh paint, and modern lighting, creating a clean and move in ready feel throughout. The main level offers a functional layout with a bright living room, kitchen and dining area, two bedrooms, and a full bathroom, while the fully developed basement includes an additional bedroom, full bathroom, kitchen, spacious recreation area, and separate laundry. The property is currently illegally suited and operates as a cash flowing investment property, offering strong rental potential and flexibility for extended family use. Additional highlights include a single attached garage, driveway parking, and a quiet location close to schools, parks, shopping, and transit, making this a solid opportunity for investors or buyers seeking long term value and upside. (id:52784)
4613 4 Avenue Se
Calgary, Alberta
6 Beds | 2 Baths | Prime Location | School Nearby | Corner Lot | Separate Entrance | SPACIOUS | VERSATILE | PRIME CORNER LOT! Welcome to this beautiful and rare find offering 6 bedrooms and 2 full baths, ideal for large families or smart investors! Step inside to discover a bright and open main floor featuring 3 generous bedrooms, a cozy living area filled with natural light, and a well-appointed kitchen perfect for family gatherings. The fully developed basement with separate entry boasts another 3 bedrooms, a second kitchen, and spacious living space—a perfect setup for extended family, guests.Sitting proudly on a large corner lot, this home features an extended driveway for extra parking, and a mature front tree that adds charm, privacy, and shade. Whether you’re hosting summer BBQs or simply enjoying the outdoors, there’s room for everyone here!The thoughtful layout maximizes space and functionality, while the separate entrance provides added privacy and flexibility. Located in a highly desirable, family-friendly neighborhood, just minutes from schools, shopping, transit, parks, and all essential amenities — convenience truly meets comfort here —call your favorite realtor and book a showing today! (id:52784)
229, 65 Belvedere Point Se
Calgary, Alberta
NEW BUILD 3-STOREY TOWNHOME | END UNIT NEAR GREEN SPACE | LOW CONDO FEES | 3 BED / 3.5 BATH / 1544 SQ FT | SINGLE ATTACHED GARAGE | Welcome to the Townsend 1 by Minto Communities, an award-winning Canadian builder for over 70 years! Belvedere Rise offers an intimate collection of just 56 thoughtfully designed townhomes located in the growing community of Belvedere, steps from East Hills Shopping Centre. This end-unit home offers added privacy and is ideally positioned near green space, combining modern design, everyday convenience, and excellent value for families and professionals alike.The main living level showcases a bright and functional layout designed for both comfort and entertaining. The kitchen is well-appointed with a pantry, stainless steel appliances, and peninsula counter space, seamlessly connecting to the dining area located at the front of the home with direct access to a private balcony. Adjacent to the kitchen and dining area is a spacious living room featuring an additional flex space, ideal for a home office, reading nook, or play area. A convenient 2-piece bathroom completes this level.Upstairs, the upper floor is designed with privacy and functionality in mind. The spacious primary bedroom features a walk-in closet along with a 4-piece ensuite. The second bedroom also includes a walk-in closet and is serviced by another separate full bathroom. Upper-floor laundry adds everyday convenience and completes this well-planned level.The ground floor offers a large welcoming entryway, a third bedroom, and a 3-piece bathroom—ideal for guests, a home office, or multi-generational living. This level also provides direct access to the single attached garage, keeping daily routines simple and efficient.Belvedere Rise fosters a true sense of community with its pedestrian pathways, nearby greenspace, and intimate scale, creating an environment where neighbours can easily connect. Located just steps from East Hills Shopping Centre, residents enjoy unmatc hed walkability to Costco, Walmart, banks, restaurants, and everyday essentials—all just across the street. With quick access to major roadways and public transit, commuting downtown or around the city is effortless.Combining modern finishes, a functional three-storey layout, low condo fees, and an unbeatable location, this is a fantastic opportunity to secure a brand-new townhome in one of southeast Calgary’s most convenient communities. Contact Minto’s sales staff and book your visit today! (id:52784)
101, 2144 Paliswood Road Sw
Calgary, Alberta
This bright and beautiful condo is ready to welcome its next owners, having been lovingly maintained by the original owners. Located on the main floor and a desirable end unit, it offers exceptional privacy in a whisper-quiet, well-managed building. Main floor units in this building enjoy soaring 10-foot ceilings, and this home truly stands out with two generous balconies—one off the spacious living room and another off the second bedroom. These balconies are private, peaceful spaces perfect for morning coffee or evening wine with friends.The sunny kitchen is thoughtfully designed with ample cabinetry and counter space, newer appliances, and two pantries, making organization effortless. The two bedrooms are well separated by the living and dining areas, ideal for privacy. The large primary bedroom features a walk-in closet and a 4-piece ensuite complete with a deep soaker tub. The second bedroom, currently used as a den, includes a large closet and direct access to one of the balconies which is very private, nested in the mature trees.Additional highlights include a second 3-piece bathroom, a large in-suite storage closet, a laundry room with full size machines, and a spacious coat closet at the main entry. The living and dining areas are open and inviting, anchored by a cozy fireplace—perfect for cooler evenings. There is also a gas hook up for your bbq on the deck off of the living room.This well-run building has recently updated common areas with fresh carpet, paint, and stylish finishes. Residents also enjoy access to a large bookable event room at no cost, complete with a full kitchen and sunroom, as well as a guest suite available for a small fee.The condo includes one titled underground heated parking stall and a storage locker. The quiet location is highly sought after for its close proximity to Glenmore Park, the Reservoir, scenic walking and bike paths, Glenmore Landing, Rockyview Hospital, and easy access to Stoney Trail as well as a quick and con venient commute to downtown. (id:52784)
4214, 5305 32 Avenue Sw
Calgary, Alberta
** Be sure to watch the full cinematic home tour of this stunning home** Elevate your lifestyle in this stunning corner-unit showcase! perfectly positioned in a sought-after Southwest Calgary community. Boasting a spacious 2-bedroom, 2-bathroom PLUS DEN layout, this home is a masterclass in privacy and open-concept design.From the moment you enter, you are greeted by airy 9-foot ceilings and an abundance of natural light. The chef-inspired kitchen is the heart of the home, featuring gleaming quartz countertops, premium stainless-steel appliances, and a sleek breakfast bar that screams "entertainer’s dream." Flow effortlessly from the dedicated dining area to the living room, where sliding glass doors unveil your private east-facing balcony. It’s the ultimate spot to sip your morning coffee while overlooking the serene courtyard.The smart split-bedroom layout ensures maximum privacy. The primary suite is a true retreat with a massive walk-through closet and a pristine 4-piece ensuite. Across the unit, the second bedroom serves as an ideal guest suite with easy access to a full bath, while the versatile den offers the perfect solution for a home office or hobby room.The Cherry on Top? This unit comes with TWO titled parking stalls—a rare find that adds incredible value! Located in a pet-friendly building with elevator access, bike storage, and a nearby dog park, you are minutes from downtown, major roads, and top-tier amenities. This is more than a condo; it’s the home you’ve been waiting for. (id:52784)
404, 80 Carrington Plaza Nw
Calgary, Alberta
* Please check out the 3D tour link * One of the best view units in the complex. Beautiful unobstructed view, top floor, end unit with lots of windows, very well kept, and fully upgraded, welcome to this 1032 sqft apartment unit in prestige Carrington. It features Luxury Vinyl Plank and tiles flooring throughout the unit, quartz counter tops in the kitchen and bathrooms, 9 feet ceiling, air condition, and large balcony with beautiful views. It has 2 bedrooms, 2 full bathrooms, large master bedroom with double vanity sinks and large walk-in closet, large and bright living room, spacious upgraded kitchen, and large dining area with sliding door to balcony, and convenient in suite laundry room. It also has 1 underground titled parking stall. It closes to playground, steps away from McDonald’s, shopping, public transit, and easy access to major roads. ** 404, 80 Carrington Plaza NW ** (id:52784)
307 Huntridge Road Ne
Calgary, Alberta
Welcome to this totally renovated single family home in convenient Huntington Hills. It features new cabinets, quartz counter tops, paint, vinyl flooring, lighting fixtures, and some windows. Main floor has 3 bedrooms, large master bedroom with 3 pieces ensuite, large living room with large windows, spacious dining area, open kitchen with updated appliances, and large deck. Separated to fully finished basement. Basement has 2 more bedrooms, full bath room, and large family room with lots of built in cabinets and shelves. Large back yard with double detached garage, fully fenced and landscaped. It closes to school, playground, public transit, shopping, and easy access to major roads. ** 307 Huntridge Road NE ** (id:52784)
209 Windford Park Sw
Airdrie, Alberta
Nestled on a tranquil street in the highly coveted Windsong community, this remarkable family home is a true gem that combines comfort, style, and convenience. Spanning an impressive 2,638 square feet, this fully finished residence features 3 spacious bedrooms and 3.5 bathrooms, making it an ideal sanctuary for families of all sizes. As you step inside, you are greeted by an abundance of natural light that floods the main floor, creating a warm and inviting atmosphere. The great room, complete with a cozy gas fireplace, is perfect for intimate gatherings or cozy movie nights. Adjacent to the great room, the dining area provides a perfect setting for family meals and game nights alike. The chef-inspired kitchen is a culinary enthusiast's dream, boasting a generous wrap-around island that offers additional seating, stainless steel appliances, and ample counter space for all your cooking needs. A convenient walk-in pantry ensures you have everything at your fingertips, while the seamless flow to the dining area makes entertaining a breeze. This level also includes access to a single attached garage and a thoughtfully placed 2-piece powder room, marrying functionality with everyday comfort. Venture upstairs to discover the spacious primary bedroom, a serene retreat designed for relaxation. Featuring a walk-in closet and a luxurious 4-piece ensuite bath, this private oasis provides a perfect escape at the end of the day. Two additional bedrooms share another full bathroom, and a conveniently located laundry room adds to the home's practicality. The fully finished basement is a standout feature of this property, completed with permits for your peace of mind. This versatile space offers endless possibilities, whether it be a mother-in-law suite or a teen retreat. It includes a large family room with a wet bar/second kitchen area, a sizable den that could easily be converted into a fourth bedroom, ample storage, and another full 4-piece bathroom. Step outside to your fenced backyard, which offers plenty of space for children to play, pets to roam, and outdoor entertaining. Imagine summer barbecues and family gatherings in this delightful outdoor setting. Located conveniently near schools (with a new K-8 school under construction), parks, greenspaces, and the expansive Chinook Winds Park, this home not only offers a beautiful living space but also a vibrant lifestyle. (id:52784)
90 Walden Crescent Se
Calgary, Alberta
CHECK THIS ONE OUT! | JAYMAN BUILT | 4 BEDROOMS | FINISHED BASEMENT | 3.5 BATHS | AIR CONDITIONED | 2288+ SQ FT OF LIVING SPACEThis best-selling model, custom-built by the original owners, offers timeless style, modern upgrades, and a highly functional layout for today’s busy families.Set on a traditional lot (not zero-lot line) on a family-friendly street just steps from ponds, parks, an ice rink, pathways, schools, and shopping, this home delivers both comfort and convenience.The open-concept main floor features 9-ft ceilings, luxury hardwood flooring, and abundant natural light. A chef’s kitchen anchors the space, featuring ample counter space, shaker-style maple cabinetry with wine shelving, extended trim, stainless steel appliances (New Fridge), including an electric cooktop, recessed lighting, a large peninsula island with a flush eating bar, a mudroom pantry, and a spacious dining area. The layout also includes a main-floor family room with west-facing, extra-tall windows. A rear mudroom provides storage and direct access to the oversized, east-facing, fenced yard, two parking stalls, a paved back lane, 2 sheds, and a 16 x 11 deck.Upstairs, the luxurious primary suite offers a full 4-piece ensuite and a massive walk-in closet. Two additional bedrooms, a full bathroom, and a convenient linen closet complete this level.The professionally finished basement provides additional living space with a large family room, a 4th bedroom, a full bathroom, storage, and a full-sized laundry room.Additional highlights include:• Central A/C• Designer lighting, upgraded plumbing fixtures & electrical finishes• Generously sized bedrooms with large windows for natural lightWith a quick March 2026 possession date, this home is move-in ready and checks all the boxes for families, professionals, or investors alike.Don’t miss out—call your friendly REALTOR® today to book your private showing! (id:52784)
2208, 1122 3 Street Se
Calgary, Alberta
Welcome to The Guardian, one of Calgary’s premier high-rise addresses in the heart of the Beltline — where modern design meets unbeatable downtown convenience. This bright and stylish 1-bedroom, 1-bathroom condo offers over 500 sq. ft. of well-planned living space, ideal for young professionals, first-time buyers, or anyone who loves being close to the action. Step inside and you’ll find an open-concept layout with sleek laminate flooring, a bright neutral palette, and floor-to-ceiling windows that frame incredible views of the downtown skyline and Stampede Park. The kitchen features designer white cabinetry, quartz countertops, stainless steel appliances, and a central island that’s perfect for casual dining or entertaining friends. The living area flows easily out to a private balcony with a gas line for BBQs — the perfect spot to unwind and take in those big-city views. The bedroom is spacious and filled with natural light, complete with a walk-through closet and easy access to a stylish 4-piece bathroom. In-suite laundry and titled underground parking add everyday convenience. Living at The Guardian means more than just a great condo — it’s a lifestyle. Enjoy top-notch building amenities including a state-of-the-art fitness centre, owner’s lounge and social room, concierge service, workshop, and secure bike storage. Whether you’re hosting friends in the lounge, getting a workout in before work, or heading out to explore, everything you need is right here. If you’re looking for a well-designed condo in a building that offers it all — from unbeatable amenities to one of the best downtown locations — The Guardian delivers. Steps from the Stampede, Saddledome, 17th Ave, and the city’s best dining and entertainment, this is urban living done right. Schedule your private showing today and experience it for yourself. (id:52784)
201, 4704 Stanley Road Sw
Calgary, Alberta
** Open House Saturday, Feb. 21, 1-3 pm ** Welcome to this exceptional and roomy 725 SF SW CORNER suite located in the highly sought-after community of Elboya, one of Calgary’s most desirable inner-city neighborhoods. Perfectly positioned just steps from Chinook Mall, the amazing Stanley Park, and minutes to downtown, this home offers an unbeatable combination of convenience, comfort, and style. The bright, open-concept layout is flooded with natural light from large windows and features gleaming hardwood floors throughout. The inviting living area is anchored by a cozy gas fireplace, creating a warm and welcoming space for everyday living or entertaining. The sleek, contemporary oversized kitchen is a true showpiece, complete with granite countertops, stainless steel appliances, extra height cabinets, modern pendant lighting, glass block window detail, a generous pantry, and an oversized island ideal for meal prep or casual dining. The spacious primary bedroom offers a wall of closets and a peaceful retreat at the end of the day. The elegant 4-piece bathroom is thoughtfully designed with a luxurious soaker tub, floor-to-ceiling tile, and a rainfall showerhead. Additional conveniences include in-suite stacked laundry and an assigned underground parking stall. Step outside to enjoy your private west facing balcony—perfect for relaxing at the end of the day. With specialty restaurants, cafés, urban parks and walking/biking paths, this home delivers effortless urban living in a premier location. Commuting couldn’t be easier with Macleod Trail, public transit & the 39th Avenue LRT station nearby. An outstanding opportunity to own a stylish, move-in-ready condo in Elboya—ideal for first time buyers, professionals, downsizers, or investors alike. Seize this opportunity today and book your viewing! (id:52784)
83 Savanna Park Ne
Calgary, Alberta
Please note seller to provide $5000 credit to buyer if sale is completed before March 31,2026. Welcome to this beautifully maintained 2018 home in the vibrant community of Saddle Ridge. This bright and modern 2-storey home offers 3 spacious bedrooms, 2.5 bathrooms, and an open-concept main floor perfect for everyday living and entertaining. The kitchen features ample cabinetry and flows seamlessly into the dining and living areas. Upstairs, enjoy a private primary bedroom with ensuite, convenient upper-floor laundry, and well-sized secondary bedrooms. The unfinished basement provides excellent potential for future development. Fully fenced with rear lane access and parking for two, this home is close to parks, schools, shopping, and transit—an ideal opportunity for first-time buyers or investor (id:52784)
1002, 37 Street Sw
Calgary, Alberta
NICE GOOD SIZE RESTAURANT FOR SALE IN SW CALGARY , HIGHLY DESIRABLE AREA . Seats 128 featuring 3050 sqft with commerical kitchen on site,Catering to West gate, Rosscarrock,Glennbrook,Killarney, Glendale, Ruthland park,Glamorgan as well as bow trails cliental. Walkin and steady customer are found here , Attached to a Mall with some good Anchor tenants .Close to lots retails and personal shops , homes and apartment, aswell as to transit and C trail. Call now to see , all showings are to be with a realtor , please do not approach staff and business . thanks (id:52784)

