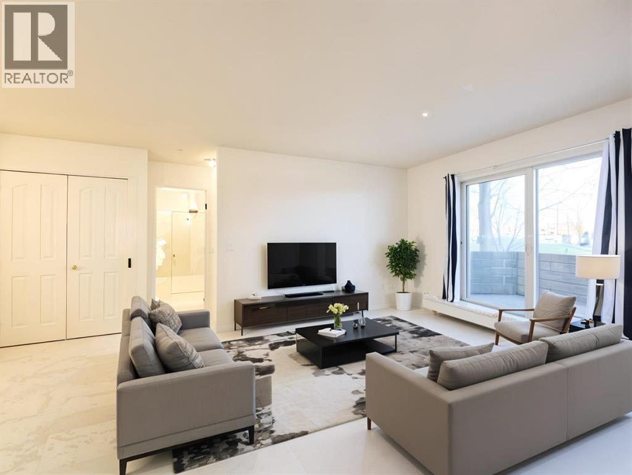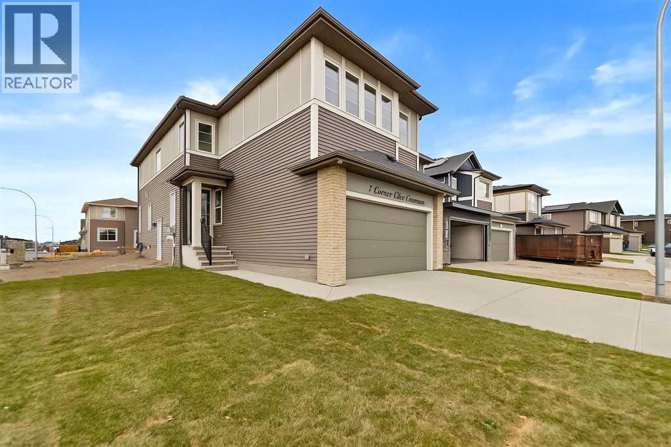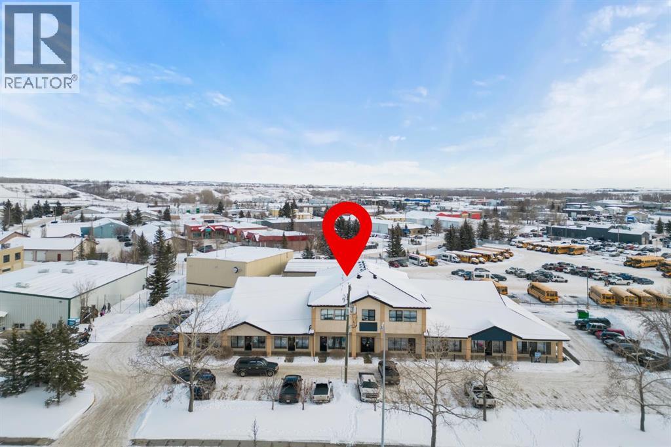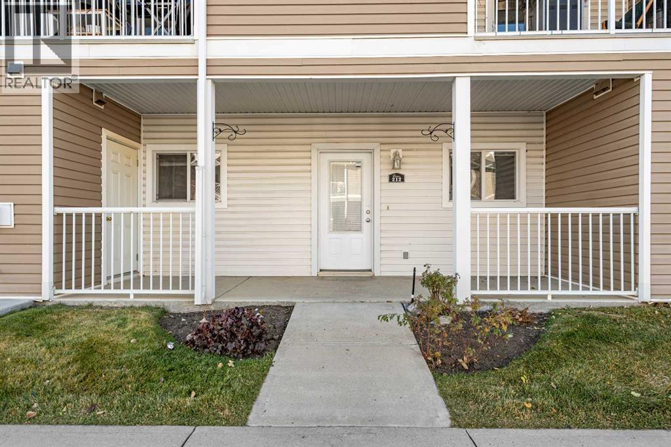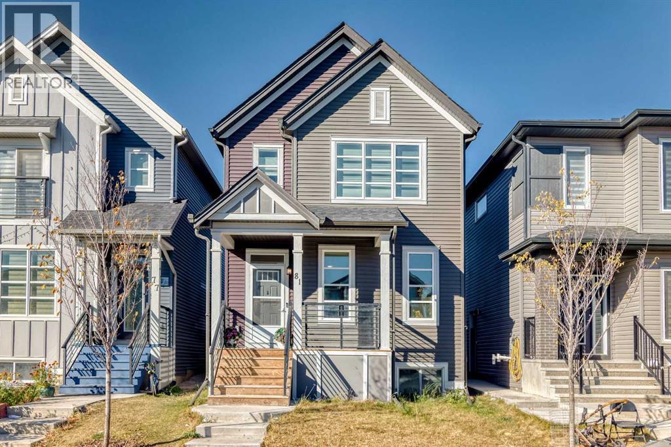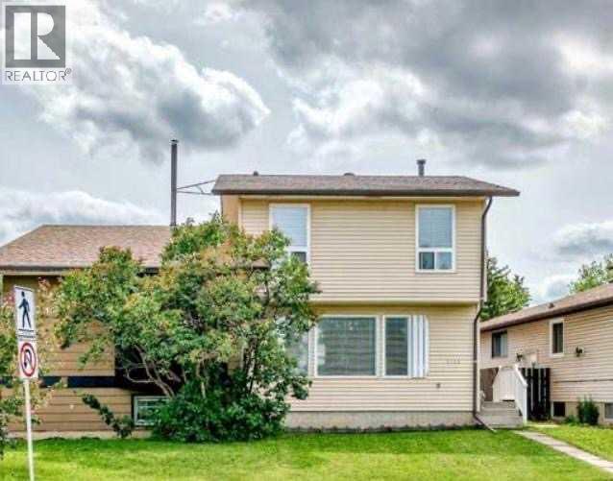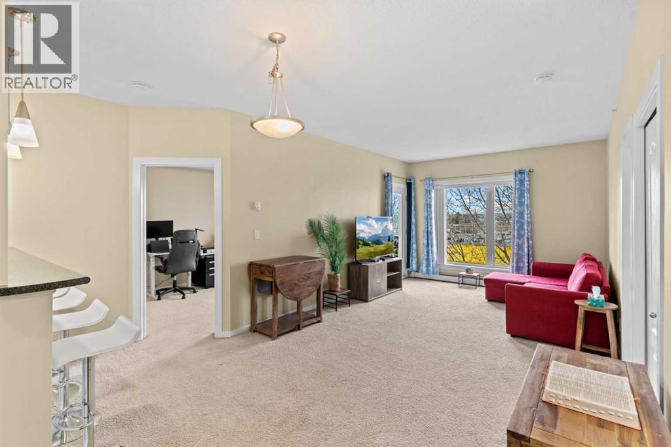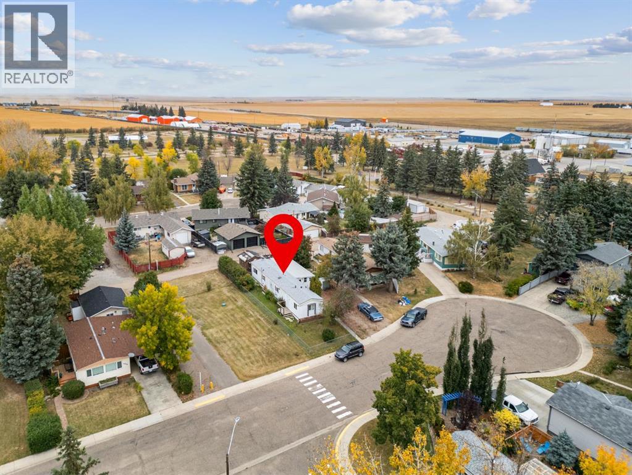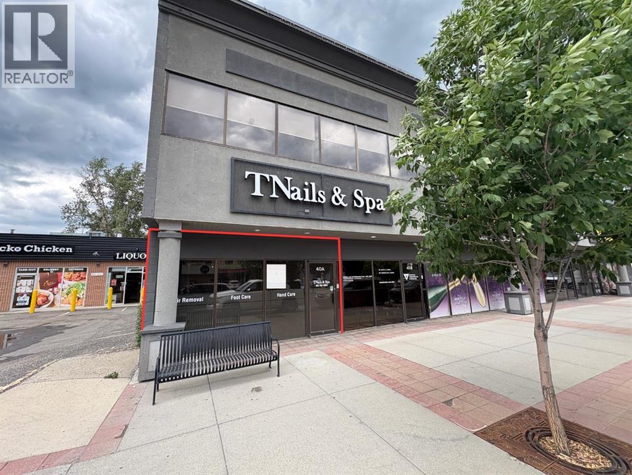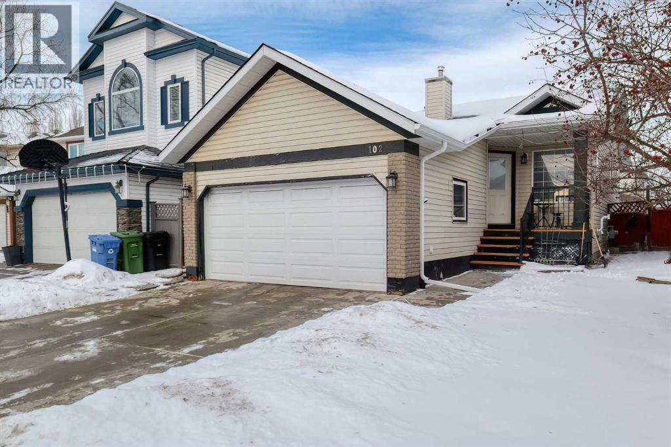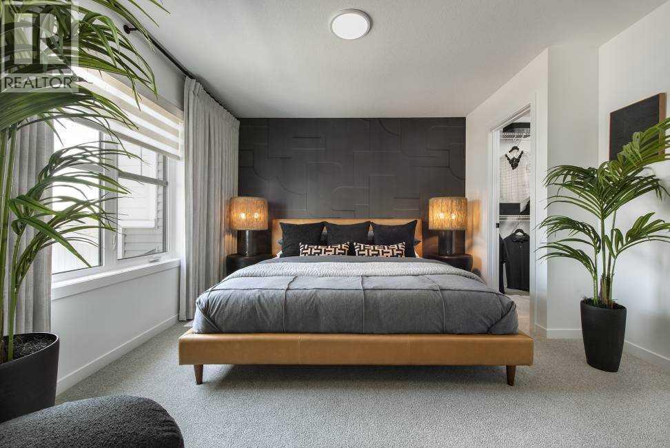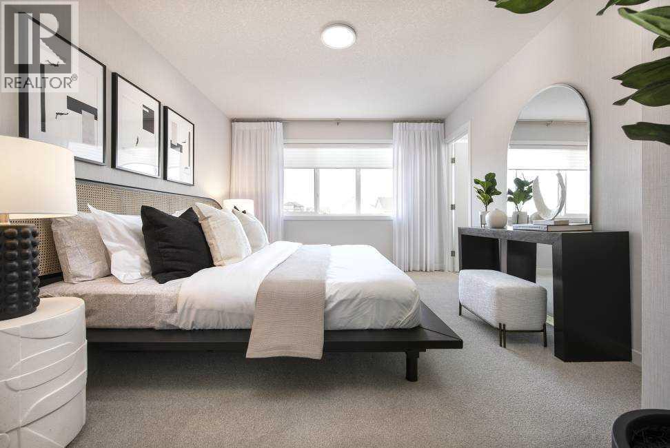116, 11 Dover Point Se
Calgary, Alberta
Investors and first-time buyers — this property is your “numbers-meet-lifestyle” opportunity. Fully refreshed in 2025 with professional repaint and new quartz surfaces, #116 offers a clean, contemporary start from day one.FAST ? Efficiency & Access: Ground-floor convenience means groceries, bikes, and pets glide in effortlessly — no elevators, no waiting. Quick routes to Deerfoot, Peigan, and Stoney keep downtown within 15 minutes off-peak.DEEP ? Purpose & Meaning: The open-plan design and morning-sun exposure create a calm, bright space that fits modern routines — from quiet coffee starts to work-from-home focus. It’s a home that feels easy to live in and easy to rent out.STEADY ? Trust & Transparency: In-suite laundry, stainless range, in-unit storage, and managed condo fees that cover heat, water, and maintenance make ownership predictable. Professionally managed, pet-friendly complex with assigned parking.Move in. Rent out. Build your next chapter — confidently. (id:52784)
7 Corner Glen Common Ne
Calgary, Alberta
CONVENIENT SIDE ENTRY | MAIN FLOOR BEDROOM & FULL BATH | CORNER LOT. Welcome to this exquisite Anthem BUILT Signature Home in the highly sought-after and fast-growing community of Cornerstone, where modern living meets natural surroundings. This beautifully designed 2-storey home offers over 2,200 sq.ft. of exceptional craftsmanship and thoughtful detail — perfect for large or multi-generational families. Step inside to discover a bright and open floor plan featuring luxurious vinyl plank flooring, high ceilings, and a gourmet kitchen equipped with quartz countertops, sleek stainless steel appliances, including an gas stove, French door refrigerator, and built-in microwave. A walk-through pantry and spacious center island make this kitchen both stylish and functional. The main floor bedroom with a full bath provides the ideal space for guests or extended family, while large windows fill the living and dining areas with natural light, enhancing the corner lot’s open feel. Upstairs, you’ll find four generous bedrooms, including a stunning primary suite with a spa-inspired ensuite featuring dual vanities, a soaker tub, stand-alone shower, and a walk-in closet. A central family room separates the primary suite from the additional bedrooms, ensuring privacy and comfort. The upper level also includes a large laundry room, plus a main bath with dual vanities. Additional highlights include an expanded dining area, side entrance, and corner lot location. Perfectly situated close to the Calgary International Airport, with easy access to Deerfoot Trail and Stoney Trail, and surrounded by ever-growing amenities, this brand-new home delivers both luxury and practicality, ready for your family to move in and enjoy! (id:52784)
200, 14 Crystalridge Drive
Okotoks, Alberta
Fantastic opportunity to own half of the 2nd floor of this great commercial unit. This unit has lots of potential for a multitude of uses, at one time it was split into 2 tenants and could easily be split again if you wanted to have a smaller space for your business and rent out the other side. This unit is currently being used a spa and salon, please note the fixtures belong to the tenant and will be removed. This is a great location with lots of natural light, your own heating and cooling controls. There is a reception with a kitchen area and a washroom with tiled flooring (there is potential for a 2nd washroom but it is currently being used as the laundry). There is a huge room with large windows (this is currently used for the hairdressing stations), there are 3 private rooms and another area that would make a great shared space. The unit has modern paint colours and gorgeous flooring. There is additional storage space and an entrance to the back staircase. The building is well maintained and there is lots of parking for your customers. This is a great unit in a fabulous location! View 3D Tour. (id:52784)
212 Sunrise Terrace Ne
High River, Alberta
OPEN HOUSE SATURDAY 6TH DEC 12-2PM. Welcome to this great ground floor 3-bedroom unit, offering lots of space for the family and no stairs! As you walk up to the home you will appreciate the covered East facing patio - a great place to enjoy your morning coffee! Step inside and appreciate the abundance of natural light and the tiled feature wall. This home has no carpets, making it great for anyone with allergies! The kitchen features maple stained cabinetry, gleaming granite countertops, a stylish tiled backsplash, and stainless steel appliances—including a double oven - great for preparing meals! Relax in the bright and inviting living room which features a large west facing window that fills the space with natural light. Entertain in the dining area or step out of the patio doors onto the large west facing patio of a BBQ. There are 3 good sized bedrooms with the spacious primary suite featuring a 4-piece ensuite with granite counters. There is a 4-piece family bathroom. Completing this unit is a laundry with washer and dryer. There is a door from the front patio that provides access to your own private storage room. The property includes two assigned parking spaces, and pets are welcome with board approval. Don't miss out on this lovely home. View 3D tour/virtual tour (id:52784)
81 Savanna Link Ne
Calgary, Alberta
WELCOME HOME! AN OPPORTUNITY IS WAITING FOR YOU - THIS SAVANNA TWO-STOREY DOUBLES AS A SMART INVESTMENT: family living on top, income potential underneath. The upper floor keeps life organized with two well-sized secondary bedrooms, a full laundry room, and a private primary retreat featuring an oversized ensuite vanity and walk-in closet. Downstairs, the illegal TWO-BEDROOM BASEMENT LAYOUT with SEPARATE SIDE ENTRY, and its own FULL SIZE STACKED LAUNDRY adds instant flexibility—space for extended family today and opportunity tomorrow. The unit includes a LARGE REC ROOM AREA, FULL BATHROOM, and a WET-BAR KITCHENETTE with FULL-SIZE REFRIGERATOR, cabinets, quartz countertop, and sink. Add a microwave or cooktop, and the setup becomes even more self-sufficient for long-term guests or tenants.On the main floor, a thoughtful layout connects TWO LIVING AREAS with a defined dining space and a kitchen designed for both cooking and conversation. Quartz countertops, a BREAKFAST BAR, and durable LUXURY VINYL PLANK FLOORING pair modern style with practical function. The mudroom and rear entrance keep daily traffic tidy, while the COVERED FRONT PORCH and BACK DECK extend living outdoors. A DETACHED DOUBLE GARAGE off the lane completes the setup.Location seals the deal—SET ON A QUIET INTERIOR STREET JUST ONE BLOCK FROM SAVANNA’S PARKS, GREEN SPACE, AND COMMUNITY LAKE. Walking paths link easily to schools, shops, and transit, while Métis Trail and Airport Trail keep commutes quick in every direction. With newer construction, low maintenance, and a floorplan built to adapt as life changes, THIS HOME CHECKS EVERY BOX FOR BUYERS WHO WANT VALUE that multiplies. Whether you’re investing, house-hacking, or simply planning ahead, 81 Savanna Link NE makes both the math and the lifestyle add up. Book a showing and see how easily this home works for every plan—yours included. (id:52784)
5625 Templehill Road Ne
Calgary, Alberta
WELCOME TO THIS NEAT AND CLEAN DUPLEX IN A QUIET STREET WITH NO CONDO FEE ACROSS FROM SCHOOL AND PLAYGROUND WITH PLENTY OF PARKING. THREE BEDROOMS UPSTAIR WITH FULL WASHROOM. SPACIOUS LIVING ROOM AND SEPARATE KITCHEN WITH 2 PIECE WASHROOM ON MAIN FLOOR. DOUBLE DETACHED HEATED GARAGE . ENERGY STAR WINDOWS WITH NEW CARPET AND BLINDS, AS WELL AS NEW ROOF. POTENTIAL OF SIDE SEPARATE ENTRANCE FOR BASEMENT, WHICH INCLUDES DEVELOPED LIVING ROOM, SHOWER ROOM, BAR COUNTER AND LAUNDRY. (id:52784)
1404, 604 East Lake Boulevard Ne
Airdrie, Alberta
The calm, the light, the sense of space. This is top-floor living done right. Sunlight pours through large west-facing windows, highlighting an open floor plan that’s all about comfort.The kitchen anchors the space with a large eating bar, perfect for morning coffee or catching up with friends over dinner. From here, the layout opens seamlessly to the living area — bright, inviting, and surrounded by mature trees that give a sense of privacy rarely found in condo living. Step out onto your private balcony and take in the uninterrupted west-facing mountain views — your own little escape from the city below.This home offers two generous bedrooms, two full bathrooms, and a flexible den ideal for a home office, guest room, reading nook, or creative space. The primary suite features a walk-through closet and a private ensuite, while in-suite laundry keeps life simple and efficient.You'll love the details that make everyday living easier — titled heated underground parking, bike storage, a welcoming lobby, and plenty of visitor parking for guests.And then there’s the location: steps from the Genesis Centre, East Lake’s scenic walking paths, greenspace, and sports fields. You’re minutes from shopping, dining, schools, and yes — a Tim Hortons right across the street. With direct access to Highway 2 and public transit nearby, this home keeps you connected to Calgary while offering the comfort of a quiet, established community. (id:52784)
316 3 Street N
Vulcan, Alberta
Looking for an affordable 2 bedroom home on its own lot so no pad fees, then look no further! This home is situated on a mature lot and features newer windows, shingles (2020), all new pex plumbing throughout, and newer back door. As you enter the home you will appreciate the large entrance with built in bench, shoe rack and closet. There is a large dining area with lots of natural light - a great place for family mealtimes. The kitchen features white cabinets, a central island, pantry and lots of counterspace. Relax in the spacious living with its lovely wood burning stove - snug and cozy on a cold winters day! There is a great den/office - this room does not have a heat source so is not included in the total square footage of the home. Bedroom # 1 has 2 large windows and is currently where the washer and dryer are hooked up. The primary bedroom has dual aspect windows, a ceiling fan, large closet and a door into the bathroom. The 4 piece bathroom features a large vanity. There is additional storage area too! The yard is fully fenced and features mature trees and shrubs and has 2 storage sheds. There is a gravel driveway to the front of the home so plenty of parking! View 3D /virtual tour/multimedia. (id:52784)
40a Elizabeth Street
Okotoks, Alberta
Great retail space in a fabulous location in downtown Okotoks. This 1121 sq ft space has tiled flooring, lots of natural light from the south facing windows and both street parking and a parking lot for the building making it easy for your customers. Downtown Okotoks has a variety of events going on throughout the year which means a lot of foot traffic too. Lease rate is $25 per square foot and op costs for 2025 are $13.69 per square foot which includes heat, water, sewer and electric. Please note the 3D tour shows the space as it was, the front room has been removed and the ceiling is open ready for your ideas! View 3D tour. (id:52784)
102 Coventry Crescent Ne
Calgary, Alberta
Beautifully Renovated 5-Bedroom Family Home in Coventry Hills with a bright, open-concept floor plan perfect for modern family living. Enjoy peace of mind with a brand new roof, eavestrough/downspouts, fascia and siding (August 2025, cost $23K), newer appliances, including a brand new furnace (September 2025) and hot water tank (July 2022), refrigerator/stove/dishwasher (March 2023). The main living area features vaulted ceilings and rich hardwood flooring, creating a warm and inviting atmosphere. The kitchen, dining room, and bathrooms are finished with durable ceramic tile, while the kitchen has granite countertops, an island, and plenty of counter space for cooking and entertaining. There is a spacious, primary bedroom and second bedroom on the main floor with three more bedrooms downstairs plus den that can be used as an office, storage room or even a children's bedroom. The bathroom in the basement was renovated in 2016 and the upstairs bathroom was redone in 2022. The fully fenced backyard provides a safe, expansive space for kids and pets to play. Coventry Hills is an exceptional community with unbeatable convenience. Close to schools, shopping, essential services, public transit, and major routes that make it easy to get anywhere in the city or head west to the Rocky Mountains. The Vivo for Healthier Generations Recreation Centre is just minutes away, and the natural beauty of Nose Hill Park is right next door. Call to book your private viewing today. (id:52784)
19765 45 Street Se
Calgary, Alberta
** VERIFIED Jayman BUILT Show Home! ** Great & rare real estate investment opportunity ** Start earning money right away ** Jayman BUILT will pay you $$$ per month to use this home as their full-time show home ** PROFESSIONALLY DECORATED with all of the bells and whistles.**BEAUTIFUL SHOW HOME**Exquisite & beautiful, you will immediately be impressed by Jayman BUILT's "BRADY" SHOW HOME located in the up and coming community of Seton. *PREMIER TOWN HOME COLLECTION WITH SOLAR & SMART TECH*NO CONDO FEES*PARKING FOR 2 CARS* This lovely 2 story townhouse features a nice open floor plan that flows smoothly into the modern kitchen with a centralized flush eating bar, Elegant Polaire QUARTZ counters, full pantry, Stainless Steel WHIRLPOOL appliances that includes a standard depth refrigerator with internal water icemaker, Broan Power Pack built-in hood fan, built-in Panasonic microwave with trim kit and upgraded slide in smooth top stove. As well as a convenient half bath + nice back entry! The 2nd level offers a Primary Suite with a private 3 piece en suite with sliding glass door & walk-in closet along with 2 additional spacious bedrooms & a full 4 piece main bath. Bonus: Upper Laundry room! The unfinished basement provides roughed in plumbing & an opportunity for you to create & finish your ideal additional living space. Beautiful interior selections that include a silgranite sink & soft close drawers. Other upgrades include 4x4 rear landing with concrete patio, Fully fenced and landscaped, QUARTZ counters tops in kitchen and bathrooms, Triple Pane Windows, 10 solar panels, BuiltGreen Canada Standard with an EnerGuide rating, UV-C ultraviolet light air purification system, high efficiency furnace with Merv 13 filters & HRV unit, Navien-Brand tankless hot water heater and Smart Home Technology Solutions. Enjoy living in this beautiful new community with nature as your back drop and trails within steps of your brand new Jayman BUILT Home. South Health Campus, Cineplex and shopping all close by. Welcome Home! (id:52784)
19767 45 Street Se
Calgary, Alberta
** VERIFIED Jayman BUILT Show Home! ** Great & rare real estate investment opportunity ** Start earning money right away ** Jayman BUILT will pay you $$$ per month to use this home as their full-time show home ** PROFESSIONALLY DECORATED with all of the bells and whistles.**BEAUTIFUL SHOW HOME**Exquisite & beautiful, you will immediately be impressed by Jayman BUILT's "ERICA" SHOW HOME located in the up and coming community of Seton. *PREMIER TOWN HOME COLLECTION WITH SOLAR & SMART TECH*NO CONDO FEES*PARKING FOR 2 CARS*This lovely 2 story townhouse SHOWHOME features a nice open floor plan that flows smoothly into the modern kitchen with a centralized flush eating bar, Bright white QUARTZ counters, full pantry, Stainless Steel WHIRLPOOL appliances that includes a standard depth Refrigerator with internal water and ice dispenser, Broan Power Pack built-in cabinet hood fan, built-in Panasonic microwave with trim kit and upgraded slide in glass top stove. As well as a convenient half bath + nice back entry! The 2nd level offers a Primary Suite with a private 3 piece en suite with sliding glass door shower & walk-in closet along with 2 additional spacious bedrooms & a full 4 piece main bath. Bonus: Upper Laundry room! The unfinished basement provides roughed in plumbing & an opportunity for you to create & finish your ideal additional living space. Beautiful interior selections that include a silgranite sink & soft close drawers. Other upgrades include 7x4 rear deck, Fully fenced and landscaped, QUARTZ counters tops in kitchen and bathrooms, Triple Pane Windows, 10 solar panels, BuiltGreen Canada Standard with an EnerGuide rating, UV-C ultraviolet light air purification system, high efficiency furnace with Merv 13 filters & HRV unit, Navien-Brand tankless hot water heater, raised 9ft ceiling height in Living Room and Smart Home Technology Solutions. Enjoy living in this beautiful new community with nature as your back drop and trails within steps of your brand new Jayma n BUILT Home. South Health Campus, World's largest YMCA, Cineplex and shopping all close by. Seton, a vibrant Southeast community that has everything you need to live, work and play. Enjoy the lifestyle you & your family deserve in a beautiful Community you will enjoy for a lifetime. (id:52784)

