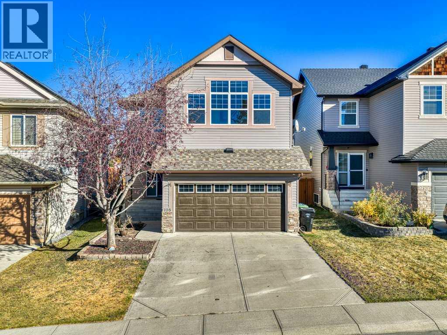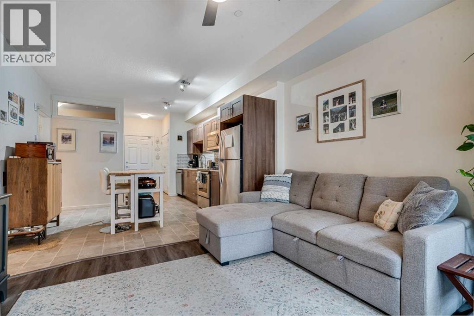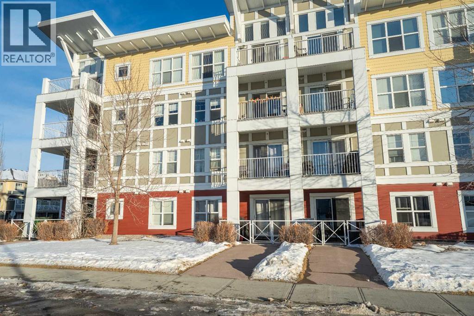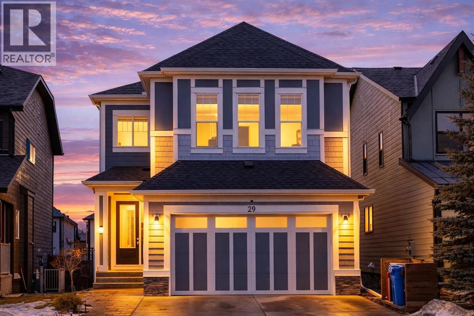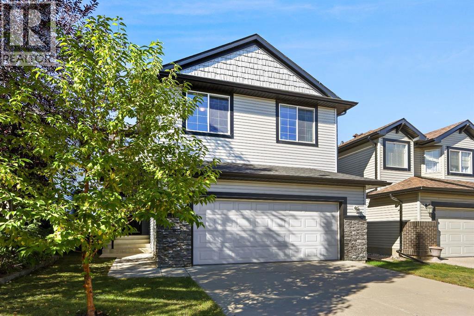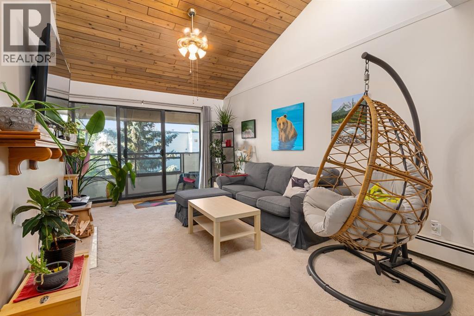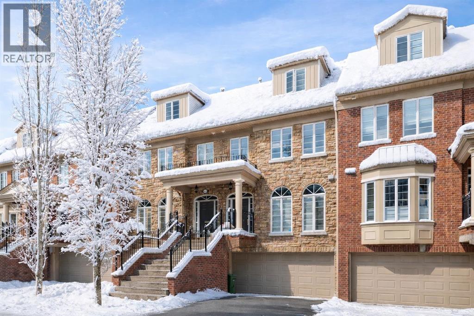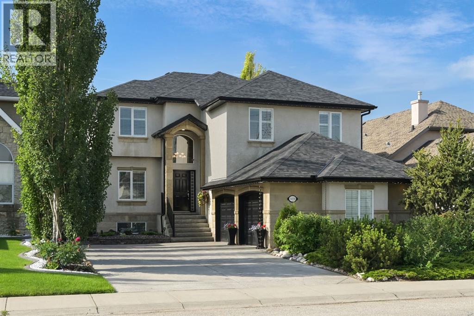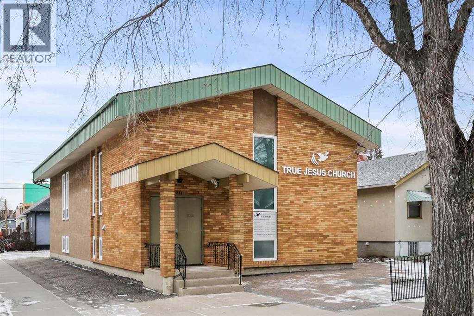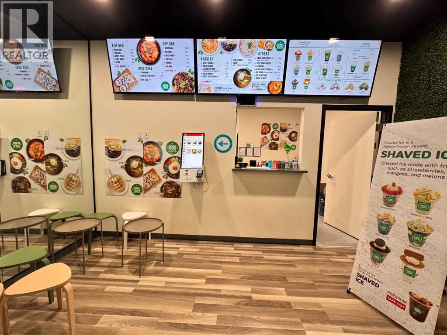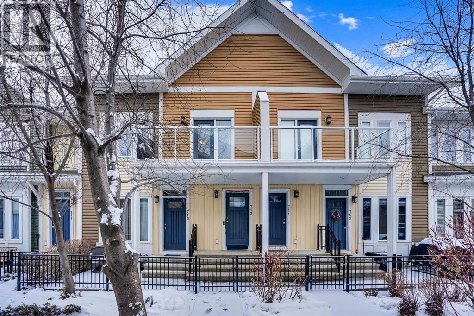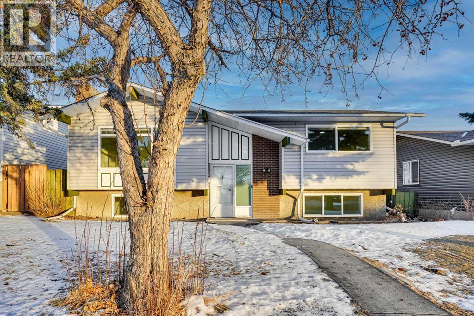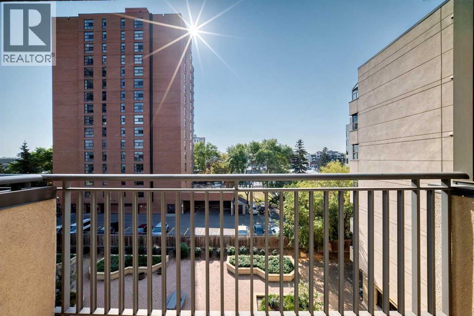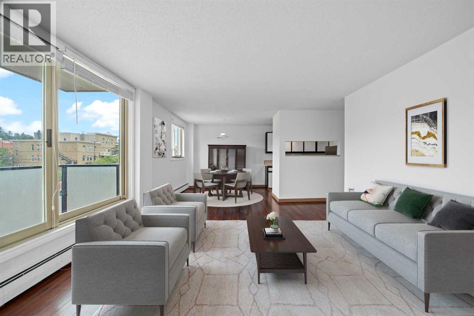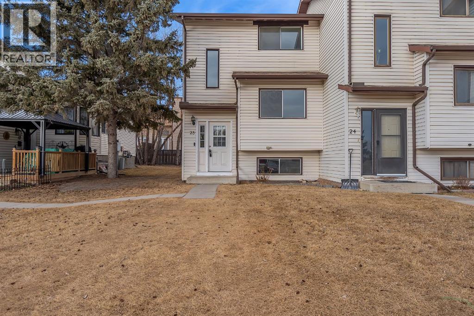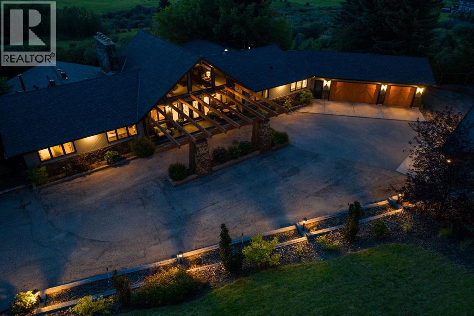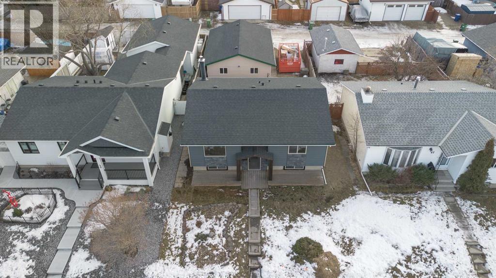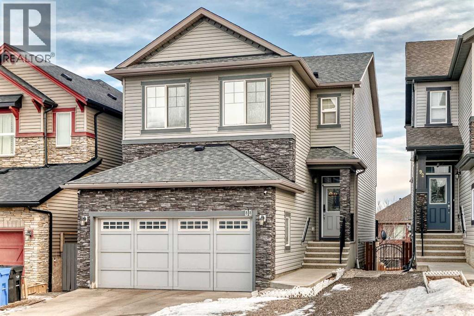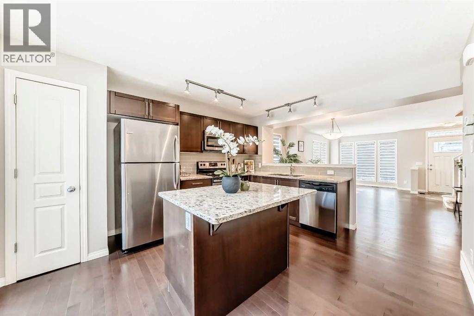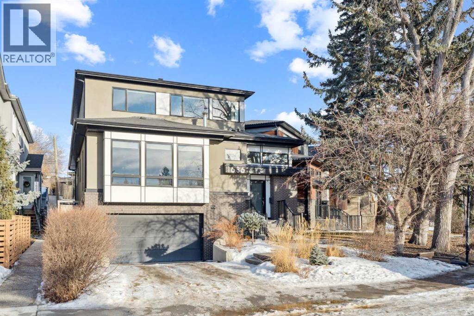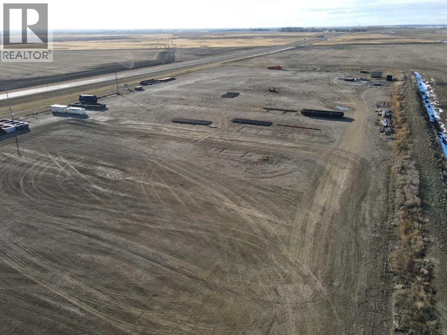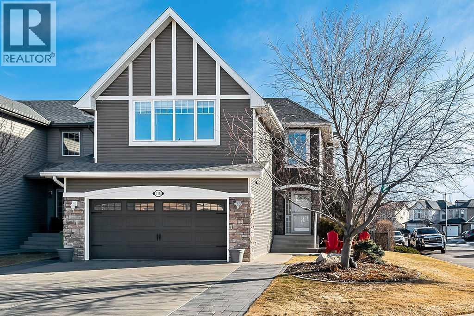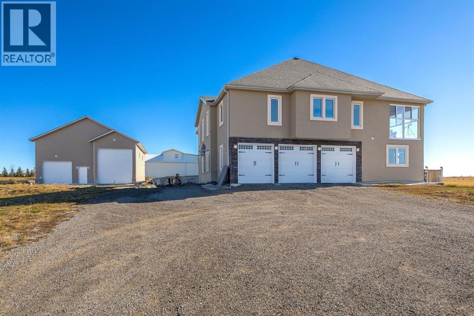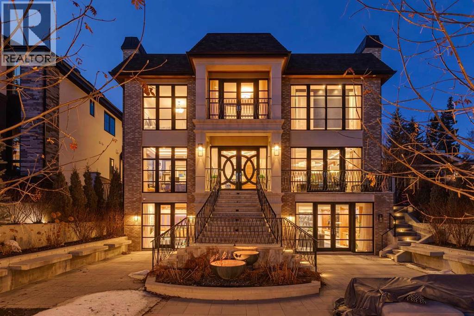108 Pantego Rise Nw
Calgary, Alberta
*OPEN HOUSE: Sunday, February 15th 12:00pm -2pm* Located on a quiet street in Panorama Hills, this well-maintained two-storey home offers just under 2,300 sq. ft. above grade plus a fully developed basement for added living space. The main floor features an open concept layout with a private front office, hardwood flooring throughout, and a bright kitchen with stainless steel appliances (including a new stove in 2025), newer countertops, tile backsplash, and a mix of pot and pendant lighting. A walk-through pantry connects to the laundry and mudroom with custom built-ins, while the living room includes a gas fireplace and the dining area opens to an oversized rear deck with a BBQ gas line. Upstairs you’ll find a spacious primary suite with a walk-in closet and ensuite offering dual vanities, a soaker tub, and separate shower, along with two additional bedrooms, a four-piece bathroom, and a large bonus room with vaulted ceilings. The fully developed basement adds a generous recreation and games area, space for a home gym, a three-piece bathroom, and excellent storage. The home also features a double attached garage, a new furnace (2025) with central air conditioning, and a new exterior including Class 4 shingles, full vinyl siding wrap, eavestroughs, fascia, and downspouts. Ideally located close to major roadways, shopping, parks, and pathways, and within easy reach of several public and Catholic schools, this is a great opportunity to own in one of northwest Calgary’s most established family communities. (id:52784)
3209, 215 Legacy Boulevard Se
Calgary, Alberta
An exceptional opportunity to own in the heart of Legacy at an amazing price point!This 2-bedroom, 1.5-bathroom condo offers a bright and functional open-concept living space, perfect for both everyday living and entertaining. The kitchen features quartz countertops, stainless steel appliances, ample cabinetry, and flows seamlessly into the living and dining areas. Durable laminate and linoleum flooring throughout provides a clean, modern look with easy maintenance.The primary bedroom features a walk-through closet with direct access to the 4-piece main bathroom, offering added convenience. A separate 2-piece bathroom is thoughtfully located to accommodate guests. The second bedroom offers flexibility — ideal as a cozy bedroom, home office, or hobby space. Both bathrooms are finished with quartz countertops, adding a cohesive and upscale touch.Step outside to your private balcony with a natural gas BBQ hookup, perfect for year-round grilling.The pet-friendly building (with board approval) includes titled underground parking and an assigned storage unit. Located close to parks, walking paths, shopping, transit, and major roadways, this well-managed complex is ideal for first-time buyers, investors, or those looking to downsize. (id:52784)
118, 402 Marquis Lane Se
Calgary, Alberta
*** OPEN HOUSE SATURDAY JANUARY 31ST: 2:00 PM - 4:00 PM *** Experience the ultimate lakeside lifestyle in this stunning 2-bedroom, 1-bathroom main-floor condo located in the highly sought-after Ebony Apartments in Mahogany. This bright and functional residence is an exceptional opportunity for first-time buyers, downsizers, or investors looking for a home that perfectly balances comfort, value, and convenience. As you step inside, you are greeted by an inviting open-concept floor plan elevated by soaring 9-foot ceilings and flooded with natural light, creating a spacious atmosphere that is perfect for entertaining. The modern chef-inspired kitchen serves as the heart of the home, featuring full-height cabinetry, sleek granite countertops, and a stylish tile backsplash. The extended kitchen island offers additional seating and is highlighted by chic pendant lighting, all complemented by a full suite of premium stainless steel appliances. The airy living room flows seamlessly to a generous covered patio, which comes equipped with a BBQ gas hook-up, making it an ideal spot for year-round outdoor relaxation. Both the primary and secondary bedrooms provide flexible space for guests or a home office and share a well-appointed 4-piece bathroom. For added convenience, the unit includes an in-suite laundry room, dedicated storage space, and a titled parking stall, with plenty of visitor parking just steps from your door. Residents of Ebony enjoy exclusive access to incredible on-site amenities, including a private fitness center, bike storage, and a children’s playground. Living in Mahogany means more than just a beautiful home; it grants you unparalleled access to Calgary’s premier lake community where you can enjoy swimming, boating, and fishing. You are perfectly positioned just moments away from the Mahogany Village Market, offering a vibrant array of shopping, dining, and daily essentials. With quick access to transit and Stoney Trail, this low-maintenance home provides a seamless connection to the rest of the city while maintaining a tranquil resort-style feel. Don’t miss your chance to own in one of Calgary’s most desirable neighborhoods—book your private showing today and start living the lake life you’ve always dreamed of. (id:52784)
29 Magnolia Manor Se
Calgary, Alberta
Located in the award-winning Mahogany lake community, this exceptional custom-built luxury residence blends architectural scale, refined finishes, and an elevated lakeside lifestyle. With six bedrooms, a main floor flex room, and a fully developed basement with a separate side entrance, the home is ideally suited for a growing family or a sophisticated work-from-home lifestyle.From the moment you enter, the sense of volume and natural light is immediate. The main floor features predominantly 9-foot ceilings, with select areas—including the foyer and flex room—soaring to 10 feet. Oversized rear-facing windows flood the main living and dining areas with natural light, creating a seamless connection to the outdoor living space. Luxury vinyl plank flooring, 8-foot interior doors, and an impressive 8-foot front entry door with sidelite elevate the home’s contemporary elegance.The chef’s kitchen is designed for entertaining and everyday living, showcasing quartz countertops, extended cabinetry stacked to the ceiling, a large island with storage on the seating side, a gas cooktop paired with a built-in wall oven, a chimney-style hood fan with full-height tile surround, premium tile backsplash, and integrated lighting and storage.Upstairs, a vaulted bonus room reaching approximately 14 feet at the apex provides an impressive secondary living space, while upper-level laundry adds convenience. The primary suite is a private retreat with a spa-inspired ensuite featuring dual sinks, a soaker tub, and a tiled glass shower.The fully developed basement offers ceiling heights between 8 and 9 feet, two additional bedrooms, a full bathroom, expansive recreation areas, and a custom wet bar with cabinetry and bar (wine) fridge. A separate side entrance adds flexibility for multi-generational living, guest accommodations, or professional home-based use (subject to approvals). A basement laundry rough-in complements the upper-floor laundry.Additional features include a dedicate d mudroom between the home and garage, in-ceiling speakers with multiple audio zones, extensive Cat6 wiring, pot lighting with dimmers, air-conditioning rough-in, and an upsized gas main. The exterior is finished with durable Hardie board siding and enhanced by a low-maintenance composite deck with gas line for BBQ, under-deck storage, interlocking stone driveway extension, and professionally completed landscaping by Primrose Landscaping.Residents of Mahogany enjoy exclusive access to a freshwater lake, private beaches, year-round recreation, scenic pathways, parks, and playgrounds, all minutes from schools, shopping, dining, and major commuter routes.Offering refined luxury, exceptional scale, and a premier lake-community lifestyle, this home presents a rare opportunity in one of Calgary’s most sought-after neighbourhoods. (id:52784)
114 Everglen Crescent Sw
Calgary, Alberta
Welcome to your family’s next chapter in the heart of Evergreen. This beautiful 2-storey home with a double attached garage offers the perfect blend of comfort and functionality. With 3 bedrooms, 2.5 baths, a main floor office, and a spacious bonus room, there’s room for everyone to live, work, and play. The main floor invites you in with its bright open- concept design, newly installed flooring, and modern appliances—a space where family dinners and gatherings come naturally. Upstairs, the private primary suite is your retreat, while the kids’ bedrooms share a charming Jack & Jill bathroom that makes mornings easier. The bonus room adds the flexibility every family needs, whether it’s for cozy movie nights or a playroom. The undeveloped basement with a rough-in for a future bathroom offers endless possibilities to grow with your family. Step outside to enjoy peaceful privacy with no neighbors behind—just a green hill shielding Stoney Trail. With recent updates like water softener, new roof shingles and downspouts, all toilet and main floor flooring this home is move-in ready. Located close to schools, parks, shopping, and transit, it’s more than a house—it’s a place to call home. (id:52784)
417, 3730 50 Street Nw
Calgary, Alberta
Bright, spacious, and beautifully updated—this top-floor condo in the sought-after Landmark Aspen checks every box. Soaring vaulted ceilings and clerestory windows flood the home with light, while the covered south-facing balcony offers year-round enjoyment and serene privacy. The fully renovated kitchen is a showpiece with crisp white cabinetry, quartz countertops, stainless steel appliances, a stylish backsplash, and recessed lighting. The striking living room centers around a dramatic floor-to-ceiling wood-burning fireplace—perfect for cozy nights in. A dining room/flex area adapts to your lifestyle, whether for entertaining, workouts, or a home office. The massive primary bedroom features a charming bay window, a generous closet and still leaves plenty of room for a king sized bed. You’ll also enjoy secure underground parking, an additional storage locker, and the peace of mind that comes with residing in a quiet, pride-of-ownership, adult living (25+) building. Just steps from Market Mall, the University of Calgary, the Children’s and Foothills Hospitals, plus parks, schools, and every amenity imaginable—this is Varsity living at its finest. (id:52784)
2421 Erlton Street Sw
Calgary, Alberta
Set within the prestigious Riverrun complex, this elegant brownstone enjoys a coveted position along the banks of the Elbow River in Calgary’s desirable inner-city community of Erlton. This sophisticated home offers a distinguished open-concept main floor with gleaming hardwood floors, soaring ceilings, intricate crown moulding, and a striking gas fireplace framed by a carved mantle and custom built-ins. Double French doors lead to a stunning private deck and beautifully landscaped green space that backs directly onto the river. The kitchen is a true classic, featuring rich cherry cabinetry, stainless steel appliances including a gas cooktop, a centre island with breakfast bar, and a sunlit nook—ideal for leisurely morning coffees. A powder room completes the main level. Upstairs, two spacious bedrooms each offer their own ensuite bathrooms, generous closets, and plenty of natural light. The top floor is devoted to the decadent primary suite, complete with a luxurious 5-piece ensuite, walk-in closet, and a private balcony—perfect for peaceful mornings or starry evenings. Set in one of Calgary’s most charming and walkable neighbourhoods, you’re just steps from river pathways, Lindsay Park, the MNP Community & Sport Centre, the Stampede grounds, C-Train access, and the shops and restaurants of Mission. This is a rare opportunity to own a timeless home in an irreplaceable location. (id:52784)
1458 Strathcona Drive Sw
Calgary, Alberta
Welcome to your new home in the heart of Strathcona. A picturesque location backing directly onto a beautifully treed area with a very private and stunning south facing backyard for all the peace and quiet you could want! Close to all levels of schools including the celebrated Dr. Roberta Bondar elementary, shopping, walking paths, greenspace, recreation centres, LRT, and the commuter roads to get you wherever you need to be in minutes! This home has been lovingly maintained by the original owners and offers 4 bedrooms, 4 bathrooms and more than 3700 sqft of beautifully appointed and cared for living space. The bright and open main level has spacious kitchen with walk through pantry to the mudroom and laundry area, dining room, and cozy family room with gas fireplace and patio doors to the huge deck overlooking the yard and trees. Upper level includes a spacious primary bedroom with walk in closet and full ensuite with heated floors plus two additional bedrooms. The walkout lower level has a bedroom, full bath, and a large recreation and games area with custom built-ins, gas fireplace, pool table (included), plus easy access to the covered lower patio to really enjoy your private yard and natural area. The many features and upgrades include central air conditioning on the upper level, energy efficient solar panels, custom exterior house illumination, heated oversized double attached garage, irrigation system, gas line for BBQ or fire tables on upper and lower decks, and even a convenient laundry chute! This part of the city has evolved to be THE place to be, with continually expanding lists of restaurants, schools and businesses choosing the southwest hill. (id:52784)
232 8a Street Ne
Calgary, Alberta
CHURCH BUILDING For Sale on Calgary's inner-city corner lot! Nestled in the heart of desirable Bridgeland, this well kept church property offers everything your congregation needs for worship and community. Set on a 44 ft x 110 ft lot, this property offers vast opportunities for future expansion and outdoor events, creating a welcoming environment for your congregation to connect and thrive. Approximate seating capacity 120, Building size 3400 SqFt - inclusive of main floor 1712 SqFt and basement 1688 SqFt. The spacious worship area on the main floor is beautifully illuminated by large windows that flood the space with natural light. Adjacent to the worship area, the inviting lobby provides additional seating for the congregation. The church building also features a versatile dining area and three rooms in the basement, ideal for classrooms, offices, or even a nursery room. The modernized kitchen and two washrooms in the basement offer added convenience and functionality for your ministry’s needs.This rare find church property offers the perfect location, with everything you need just moments away! Enjoy easy access to a wide variety of restaurants, cafe, shops, services, and more. Murdoch Park is just a five-minute walk, providing a lovely spot to relax and enjoy the outdoors, and Riverside School is nearby. Public transit is effortless, with bus stops and the LRT station close by. Quick access to Memorial Drive, Edmonton Trail, and Deerfoot Trail ensures seamless commuting to major parts of the city, with downtown only a five-minute drive away. Don’t miss the chance to own this beautiful, well-located property – perfect for worship, community, or future development with endless possibilities! *Please note that Seller is also selling the residential property next door 230 8A Street NE listed separately on MLS (A2268621) for $750,000.* (id:52784)
349, 999 36 Street Ne
Calgary, Alberta
Koko Cups Restaurant is now available for sale, offering a prime location in one of the busiest malls in Calgary. This well-established business boasts a spacious 600 sq. ft. layout, complete with a fully equipped commercial kitchen, making it an ideal opportunity for entrepreneurs in the food and beverage industry. With affordable rent and high foot traffic, this location provides an excellent foundation for a successful venture. Don't miss the chance to own a thriving restaurant in a premium mall setting! (id:52784)
713 Auburn Bay Square Se
Calgary, Alberta
Embrace cozy lake living this winter in this bright and airy 2-bedroom townhouse, perfectly situated just a short walk from the Auburn Bay beach house, where year-round activities like skating and winter lake strolls await! Beautiful 2 bedroom townhouse in the lake community of Calgary SE. The house is very conveniently located within walking distance from park, tennis court, lake and other amenities. This house is perfect for someone looking forward to live in a very calm and peaceful neighbourhood. It comes equipped with attached garage suited perfect for your winter needs and a balcony to enjoy the summer breeze. Living in this community will also give you year round access to the auburn bay lake for swimming, boating and skating. This beautiful home offers a kitchen with stainless steel appliances and ceiling high cabinets, the in-suite laundry is located right on the level of living space for great convenience. Don't miss out on this opportunity to acquire this bright and sunny townhouse. Call today to book your showing!! (id:52784)
3908 49 Street Ne
Calgary, Alberta
Welcome to this fully renovated bi-level home located in the desirable community of Whitehorn. Conveniently situated close to schools, parks, walking paths, public transit, and the train station, this property offers both comfort and accessibility.The main floor features three well-sized bedrooms, a bright open-concept kitchen, and a spacious living room, ideal for family living. An independent laundry area adds convenience to the main level.The basement includes an illegal suite, offering two bedrooms, one full bathroom, and one half bathroom, along with a large living room and a kitchen with dining area. The basement has its own separate laundry, providing excellent potential for extended family use or rental income.This home has been extensively renovated, including new kitchens, updated bathrooms, new windows, new flooring, and modern lighting throughout.The exterior features a well-designed backyard with a detached double garage and paved back alley access.This property is ideal for families or investors looking for a move-in-ready home with rental potential in a well-established neighborhood. (id:52784)
504, 111 14 Avenue Se
Calgary, Alberta
#504, 111 – 14 Avenue!! SELLER IS WILLING TO CONSIDER ALL REASONABLE OFFERS! This bright 5th-floor unit offers sunny south facing views along with an unbeatable location just steps from the Stampede Grounds, 17th Avenue, the C-Train, and all the amenities of downtown living. There is a good sized living room, functional kitchen, bedroom and bath plus brand new easy care laminate flooring throughout! There is an UNDERGROUND HEATED parking stall, ideal for keeping your vehicle warm during the cold winter months! Enjoy the unique sunroom, an inviting bonus space not included in the official square footage, perfect for relaxing or entertaining. The unit can also be sold fully furnished at no extra cost, making it truly move in ready. Whether you’re a first time buyer, investor, or simply seeking a low-maintenance lifestyle, this condo is a smart choice. Take a stroll to nearby Lindsay Park or explore the countless shops, cafes, and restaurants in this vibrant community. Best of all, the condo fee includes heat, electricity and water, combining convenience and value in one outstanding package. Short Term Rental Application and Policy can be viewed under Supplements (id:52784)
342, 1435 7 Avenue Nw
Calgary, Alberta
This 2-bedroom end unit is ideally located in an adult-only (18+) building in the sought-after inner-city community of Hillhurst, offering a comfortable, well-laid-out home with excellent access to everything the city has to offer. With over 860 square feet of interior space, the layout is open and practical, with generously sized rooms and abundant natural light throughout. Large sliding doors connect the living area to a spacious balcony with open views, creating an easy indoor–outdoor flow that works just as well for everyday living as it does for casual entertaining. The dining area is well proportioned and flows naturally into the galley-style kitchen, which features newer stainless steel appliances, ample cabinetry, and efficient counter space. Both bedrooms offer excellent scale and storage, with large closets and convenient access to the 4-piece bathroom, which includes thoughtful built-in storage. Additional features include a common laundry room and an assigned off-street parking stall. The location is a standout — just minutes from the Bow River pathway system, Riley Park, and the shops and cafés of Kensington, with quick access to downtown, SAIT, U of C, Foothills and Children’s Hospitals, and transit. Whether commuting, studying, or enjoying the surrounding amenities, this home offers a balanced and well-connected lifestyle. A solid opportunity to own in one of Calgary’s most established inner-city neighbourhoods, with the added value of one year of condominium fees paid by the Seller, payable on completion and adjusted on the Statement of Adjustments. (id:52784)
23, 73 Glenbrook Crescent
Cochrane, Alberta
Welcome to this bright and inviting townhouse perfectly located in the heart of Cochrane, in the community of Glenbow! Freshly painted throughout, this well-maintained home offers over 1500 square feet of functional living space. Step inside to a bright and welcoming dining area that flows into the kitchen and spacious living room. Large windows fill the main floor with natural light, making this space inviting. Upstairs features 3 large bedrooms, and a 5 piece bathroom. A double vanity for added convenience. The finished basement is excellent for additional living space, a home office or an entertainment area! Enjoy the added bonus of having an end unit, TWO dedicated parking stalls (located in front of the unit) & access to the community garden! Walking distance from shops, parks, playgrounds, schools & shopping- all the downtown amenities that Cochrane has to offer! This home is an excellent opportunity for first-time home buyers, investors, or if you are looking for low-maintenance living! (id:52784)
188 Artists View Way
Rural Rocky View County, Alberta
A truly distinctive offering in the prestigious enclave of Artists View West, where homes rarely come to market. This architecturally distinctive, mid-century inspired hillside bungalow is anything but cookie-cutter, blending timeless character with thoughtful modern renovations. Offering over 7,800 sq ft of finished living space, a full walkout basement, and panoramic mountain views, this home delivers exceptional scale, charm, and privacy—just minutes from Calgary’s west edge.Solidly and securely constructed by the well-known Peters Brothers Construction, the home reflects a level of craftsmanship and build quality that continues to stand the test of time. The main level showcases 22’ cedar ceilings, expansive picture windows, rich custom woodwork, and a dramatic stone wood-burning fireplace—hallmarks of enduring construction paired with modern comfort.The chef’s kitchen features high-end appliances, granite countertops, a large island with seating, custom cabinetry, and a statement copper range hood, opening to a breakfast nook with built-in banquette and fireplace. A formal dining room connects directly to an outdoor patio dining area designed to capture sweeping mountain vistas and sunsets.The layout is ideally suited for large families or multigenerational living, with a spacious main-floor bedroom wing and a private lower level offering flexible living arrangements. The primary suite includes a fireplace, spa-inspired ensuite with in-floor heating, and a generous walk-in closet. Two additional large bedrooms, a private office with coffered ceilings, an upper loft, and a spacious laundry/mudroom with custom cabinetry complete the main floor.The fully finished walkout basement further enhances the home’s versatility, featuring a nanny or in-law suite with private living area and ensuite, along with a large recreation room, bar/kitchenette, multiple family spaces, an additional wood-burning fireplace, steam shower, and extensive custom storage. Two dedic ated mechanical rooms house 3 furnaces, 2 A/C units, and 4 hot water tanks, providing infrastructure capacity well suited to a larger household.Additional highlights include two separate 3-car garages—one attached and one detached, Armour shake shingles, sound-reducing insulation, paved driveway, fully fenced chain-link yard, underground irrigation system, mature landscaping, integrated security system, and multiple private outdoor living areas. Water service is via a co-op system (not city water).Ideally located 5 minutes to Highway 1 and Stoney Trail, approximately 20 minutes to downtown, Foothills Hospital, and the University, and under an hour to Canmore and Banff. Close to top public and private schools, city amenities, horse boarding, and the mountains. A rare opportunity to own a home of true character, scale, and flexibility in one of the west side’s most tightly held communities. (id:52784)
45 Alpine Crescent Se
Airdrie, Alberta
45 Alpine Crescent is a fully renovated bi-level in the established Airdrie Meadows community, close to schools, shopping, parks, and urgent care. The main level offers an open-concept living room, dining area, and new kitchen with quartz countertops, full-height tiled backsplash, upgraded range hood, and stainless steel appliance package. Two bedrooms and an updated 4-piece bathroom complete the upper level.The fully developed basement includes a large family room with a gas fireplace, a third bedroom, a 3-piece bathroom, finished laundry, additional storage, and a sump pump for added peace of mind.Upgrades include a new electrical panel, updated windows, newer roof, new siding, updated furnace and hot water tank, high quality laminate flooring throughout (no carpet), upgraded lighting with pot lights, modern interior glass railing, open stair design, and new interior doors and trim. Quartz countertops extend into both bathrooms, and a new washer and dryer are included.The property also features a large, private backyard with new landscaping and mature trees, plus a 21.5’ x 29.2’ detached insulated garage with 220V wiring. Reach out today to book your private showing! (id:52784)
88 Nolanhurst Crescent Nw
Calgary, Alberta
Welcome to this beautifully maintained two-storey home featuring a fully finished walkout basement, ideally located in the highly sought-after, family-friendly community of Nolan Hill. Thoughtfully designed with both comfort and functionality in mind, this home offers an exceptional living experience in one of northwest Calgary’s neighbourhoods. The main level showcases a bright, open-concept layout highlighted by 9-foot ceilings and elegant hardwood and tile flooring throughout. The inviting living room is filled with natural light and flows seamlessly into the kitchen and dining area, creating the perfect setting for everyday living, family time, and entertaining guests. At the heart of the home, the gourmet kitchen blends modern style with practicality, featuring a large centre island with an eating bar, stainless steel appliances and a pantry. Whether preparing meals or hosting gatherings, this space is designed to impress. A convenient mudroom with laundry area, a walk-in closet, and a stylish 2-piece powder room complete this level. Upstairs, you’ll find a spacious bonus room that offers endless possibilities—ideal as a family lounge, media room, or home office. The primary suite serves as a private retreat, complete with a luxurious 5-piece ensuite and a generous walk-in closet. Two additional well-sized bedrooms provide comfort and versatility, including one bedroom with its own 4-piece ensuite, perfect for guests or older children. The fully finished walkout basement adds significant value and flexibility, featuring an (illegal) suite with one bedroom, a 4-piece bathroom, and a dedicated laundry area with built-in shelving. A versatile flex room with direct access to the east-facing backyard offers excellent potential for extended family living, a home gym, or additional recreation space.Ideally situated close to parks, playgrounds, schools, shopping, and public transit, and offering quick and easy access to Stoney Trail, this exceptional home combines life style, convenience, and location. A rare opportunity in Nolan Hill—this property truly must be seen to be appreciated. (id:52784)
119 Auburn Meadows Walk Se
Calgary, Alberta
Welcome to this RARE OPPORTUNITY to own a Freshly Renovated Move-in-ready 2-bedroom, 2.5-bathroom, double garage END UNIT townhome in Muskoka! Perfectly located across from Auburn Bay Station Shopping Centre, walking distance to off-leash park, schools, playgrounds, tennis court, and just steps from Auburn Bay’s 43-acre lake, private parks, and beaches. This home offers a perfect balance of quiet, convenience and leisure. Step inside, you’ll be greeted by a modern, warm, cozy, bright, and welcoming atmosphere with FRESH PAINT THROUGHOUT, NEW WINDOWS BLINDS, NEW PARTIALLY FINISHED BASEMENT, and COUNTLESS UPGRADES. The main floor boasts a spacious open-concept living area with expansive sunlit windows and beautiful hardwood floors throughout. The stylish kitchen showcases granite countertops, backsplash tile, modern appliances, a large island, and ample counter space. The kitchen leads to a private balcony and a flex room with a versatile space for a dining area or home office. Upstairs, you’ll find two spacious master bedrooms, each with its own 4 piece en-suite bathroom and walk-in closet, providing ultimate privacy and comfort for homeowners, roommates, or guests. Full laundry room/linen closet is also located on this upper level, providing absolute convenience. The partially finished basement, with plenty of storage options or fitness option, connects to the oversized double attached garage for secure parking and additional storage space. Incredible Upgrades throughout include: Fresh paint throughout; New windows blinds; New partially finished basement; Bathrooms with granite countertops and two added drawers in vanity; Hardwood, tile and carpet flooring; Huge upgraded kitchen with beautiful granite counter tops, gorgeous kitchen backsplash tile, 12” extended island counter top, and stainless steel appliances; Balcony off the main level; Outlet to the basement; Barbeque gas line rough-in for easy barbeque entertainment. Living in the sought-after LAKE community of Auburn Bay and Auburn Bay Station Shopping Centre means convenient shopping; lake-centered lifestyle with walking trails, parks, playgrounds, year-round activities at the community lake; walking distance to the South Health Campus; quick access to Stoney Trail and Deerfoot Trail; easy access to downtown: BRT bus (302), and near future LRT stations, and so much more! Whether you are first-time buyer, downsizer, or investor, this Freshly Renovated, Professional cleaned, and Move-in-ready End-unit townhouse is the perfect blend of quiet, comfort, modern style, and unbeatable location! Don’t miss your opportunity! Welcome to your new home with QUICK POSSESSION! (id:52784)
1636 Acton Avenue Sw
Calgary, Alberta
OPEN HOUSE SAT FEB 14 FROM 12-2. Thoughtfully designed and impeccably maintained, this custom-built Altadore home blends timeless architecture with meaningful modern upgrades that elevate everyday living. Set across from a green space and offering exceptional scale for inner-city living, this residence delivers comfort, function and potential for long-term value. Since purchasing the home, the seller has invested nearly $40,000 in significant mechanical and electrical improvements, including a premium AC system for the entire home, a comprehensive electrical upgrade, and a high-efficiency combination boiler and in-floor heating system paired with an integrated water purification system—enhancements that provide superior climate control, energy efficiency, and peace of mind. Inside, light-filled principal rooms showcase soaring ceilings, refined finishes, and seamless flow for both family life and entertaining. The chef-inspired kitchen anchors the main level with premium appliances, custom cabinetry, and a generous island. The adjacent living space looks out to the park, anchored by a warm gas fireplace. A rare main-floor primary suite offers true retreat living, complete with spa-style ensuite, steam shower, walk-in closet, and dedicated laundry. The upper level is designed for versatility, featuring two well-proportioned bedrooms, a full bath, additional laundry, and an expansive bonus room ideal for media, homework, or relaxation. Downstairs, the fully developed basement offers heated floors, tall ceilings, multiple bedrooms, a recreation space, den, and mudroom—perfect for teens, guests, or extended family. Outside, the low-maintenance backyard is built for effortless enjoyment, while the attached, heated double garage adds everyday convenience rarely found in inner-city homes. With Verna Reid Park at your doorstep, top schools nearby, off leash dog park 2 blocks away and Marda Loop amenities just minutes away, this is a home that combines location, livability a nd value without compromising quality! Call for your private showing today. (id:52784)
6 Skyland Road
Beiseker, Alberta
This prime 9 acre parcel of industrial land with VISIBILITY AND ACCESS ON PAVEMENT from Highways #9 is located in Beiseker. This is an excellent location near Calgary city limits with paved road access. This lot is partially fenced with gravel base and is ideally located for heavy equipment use or storage. (id:52784)
115 Cougarstone Square Sw
Calgary, Alberta
OPEN HOUSE Saturday February 14th 12:00 to 2:30. The street you have been waiting for. Proud original owners, meticulously maintained and thoughtfully updated throughout. As you arrive, notice the updated exterior including siding, 30 year shingles (installed in 2013), an extended driveway, and extra street parking. This is a desirable corner lot with no sidewalks to shovel. A quaint front patio invites you to enjoy the front yard, friendly neighbours, and strong sense of community. Step inside to fresh paint, knockdown ceilings, and vinyl plank flooring that flow seamlessly through the main level. The open concept living area has been beautifully updated with a sparkling white kitchen, perfectly contrasting backsplash, and quartz counters. The refrigerator, induction stove, and microwave have all been updated. A large walk-in pantry features solid shelves and drawers to keep everything neat and organized. East facing windows allow the morning sunshine to pour in while offering lovely views of the backyard and green space. A two-piece bathroom and convenient main floor laundry, complete with a Bosch washer and dryer, are perfectly tucked away. Upstairs, the vaulted bonus room features a huge west facing window and a door that keeps sound contained while others are sleeping. Central air conditioning ensures comfort year round with all of these expansive windows. The second wing of the upper level offers generous secondary bedrooms and a renovated four-piece bathroom. The primary bedroom is a true retreat with a renovated ensuite designed two steps up, complete with an added privacy door that was not part of the original builder plan. The walk-in closet is impressively large and hard to outgrow. The basement development feels brand new and has been gently used. It offers excellent additional living space with a family room, bedroom, and fourth bathroom, making it ideal for guests or teens wanting their own space. Take a peek in the garage and you will notice it is as tidy as the home. Epoxy flooring makes clean up easy, with plenty of room for two vehicles. The backyard is just as impressive, featuring a large deck, fire pit area, and RV parking pad. Underground sprinklers include a timer and online access via the Hydrowise app. Celebrate special occasions or cheer on your favourite sports team with Trimlights permanent under eave exterior lighting. This home is truly move in ready, and only one lucky buyer will have the opportunity to call it theirs. (id:52784)
434072 Clear Mountain Drive E
Rural Foothills County, Alberta
Stunning 18-Acre Estate with Panoramic Mountain Views, Geothermal Heating & Executive WorkshopWelcome to an extraordinary country retreat just minutes south of Okotoks and a short drive to Calgary — a one-of-a-kind residence combining cutting-edge construction, elegant design, and breathtaking mountain vistas. Set on 18 serene acres along Clear Mountain Drive, this grand home showcases superior energy efficiency, exceptional craftsmanship, and room to live, work, and play.Impeccable Construction & Design.Built to impress, the home features ICF (Insulated Concrete Form) basement walls and SIP (Structural Insulated Panel) construction on the first and second floors, ensuring remarkable strength and energy efficiency. Triple-pane windows throughout the home enhance comfort and quiet. Inside, enjoy 10-foot ceilings in the grand room, 9-foot ceilings throughout the main level, and elegant coved ceilings on every floor, including the dining room and office.Elegant InteriorsThe main floor is graced with marble and hardwood flooring, a welcoming two-storey vaulted foyer, and a sunken living room warmed by a cozy gas fireplace. The spacious dining area flows into a gourmet kitchen boasting an oversized island with built-in beverage cooler, double built-in ovens, a gas cooktop, elegant crown moulding, and abundant cabinetry. A main-floor office provides an ideal workspace.Luxurious Upper LevelUpstairs, a bright and generous loft offers a retractable screen for a home theatre. The primary suite includes a four-piece ensuite bath, walk-in closet, and a private enclosed balcony framing panoramic mountain views. Two additional bedrooms share a Jack-and-Jill bath, and a convenient upper-floor laundry completes the level.Expansive Lower LevelThe basement includes a second kitchen, two more bedrooms, a finished gym, storage area, and a poured, partially completed indoor swimming pool, awaiting your finishing touches. A sprinkler system is roughed in on all levels for added peace of mind.Exceptional Energy EfficiencyThe entire home is heated and cooled by a 6-ton geothermal energy system, offering environmentally friendly comfort year-round.Triple Garage (suspended, with pool underneath) & Professional Workshop in a separate buildingFor the hobbyist or business owner, a 1,500 sq. ft. shop awaits — large enough to accommodate a 40-foot RV. Also has a mezzanine level. Ready for power and water hookups.Country Living, City ConvenienceEnjoy the best of both worlds — country privacy and space paired with city proximity. Whether you envision a country estate, family compound, or simply room to breathe, this property offers endless potential. (id:52784)
1118 Premier Way Sw
Calgary, Alberta
Phenomenal luxury Mount Royal home with over 7,600 sq ft of meticulously designed living space on a gorgeous huge lot that is privately gated + beautifully set back from the street. Stunning curb appeal + a dramatic entrance with a grand staircase is an impressive welcome to the home + leads to refined residence with a layout ideal for both family life + entertaining. The main level features beautifully appointed living spaces + is thoughtfully designed with a blend of open concept living + beautifully designated rooms. There is a gourmet chef’s kitchen, butler’s pantry + very comfy family room for casual living. Also a main floor library, huge living room + formal dining room which is elevated by a striking wine display. The generous mudroom leads to the oversized triple attached garage. The home offers 5 spacious ensuited bedrooms, providing exceptional privacy for family + guests. The impressive 800 sq ft primary retreat offers a lavish spa-inspired ensuite, expansive walk-in closet + serene views of the surrounding grounds. The walkout lower level is designed for next-level entertaining, featuring a sleek bar, media lounge + a boutique-style fitness studio. Multiple fireplaces throughout the home add warmth + ambiance to the luxurious interiors. Outdoors, the four spectacular living areas create indoor-outdoor flow, perfect for private relaxation + unforgettable gatherings. Close to all levels of exceptional schooling, parks, The Glencoe Club + downtown. (id:52784)

