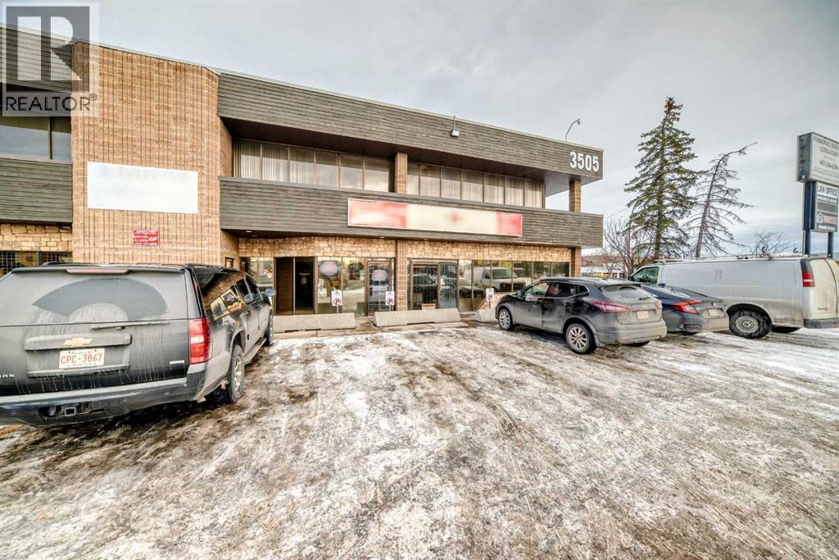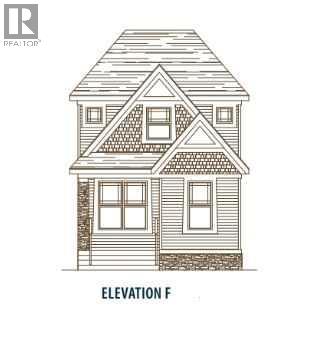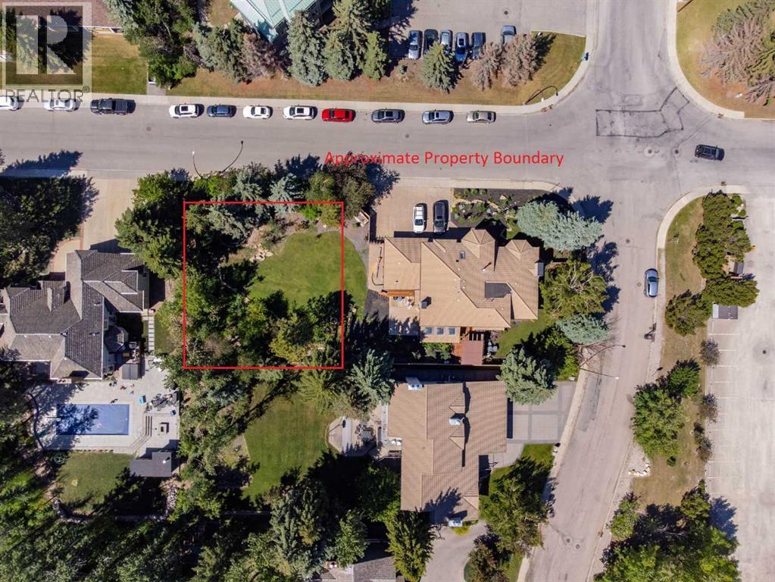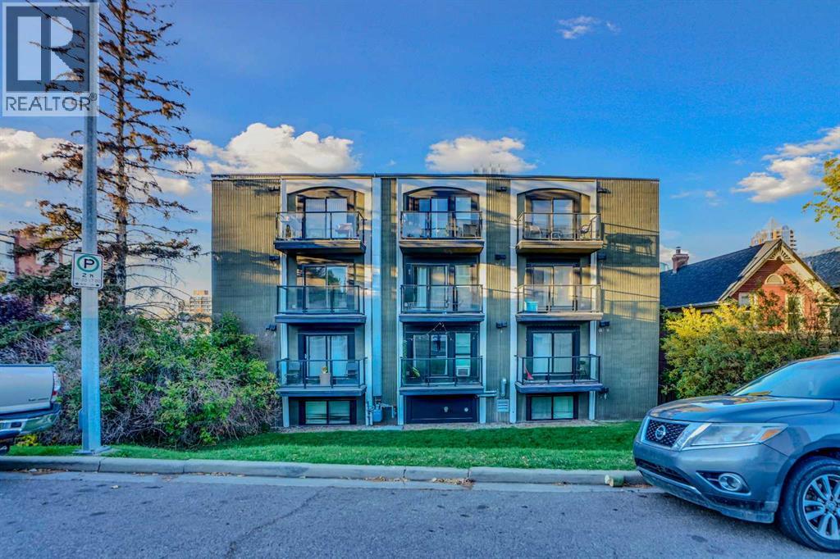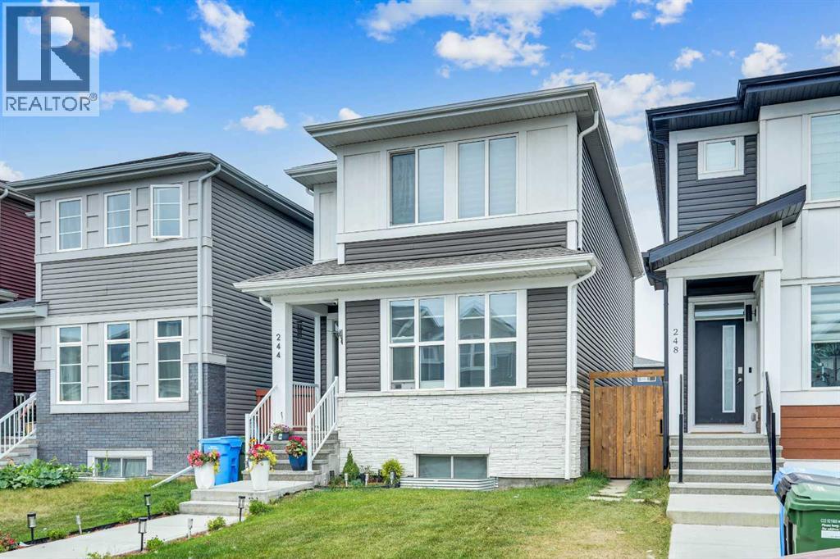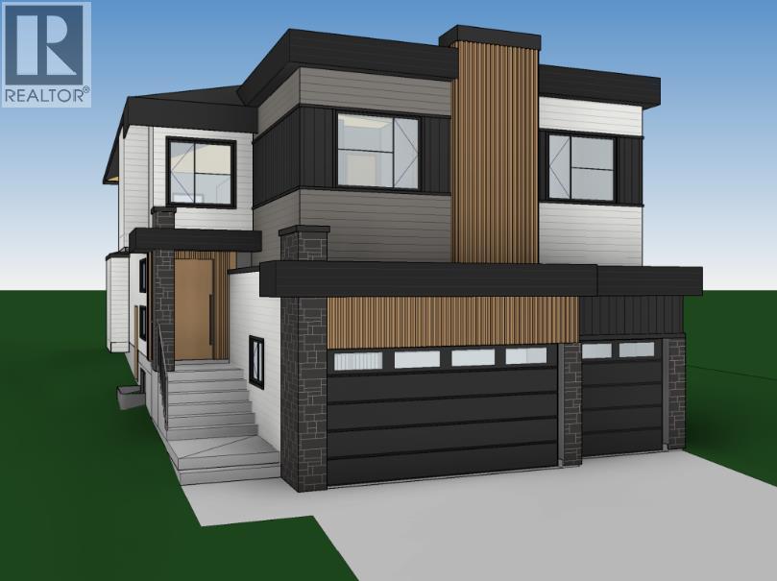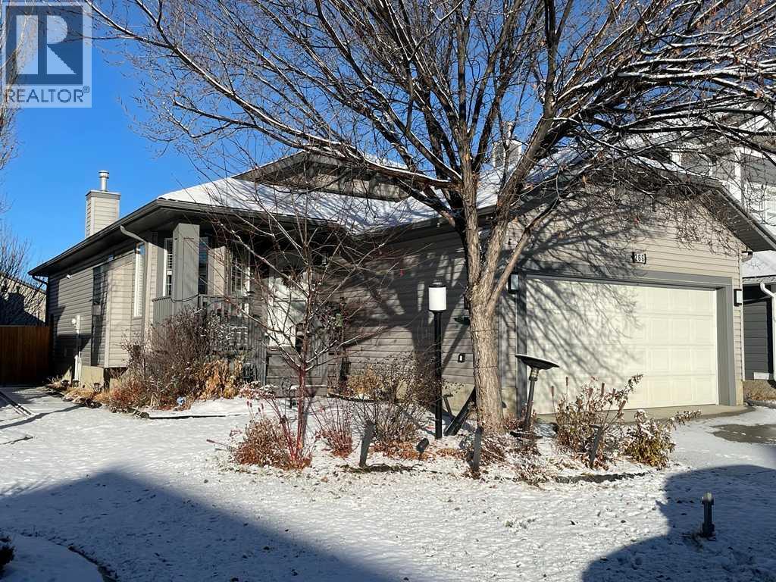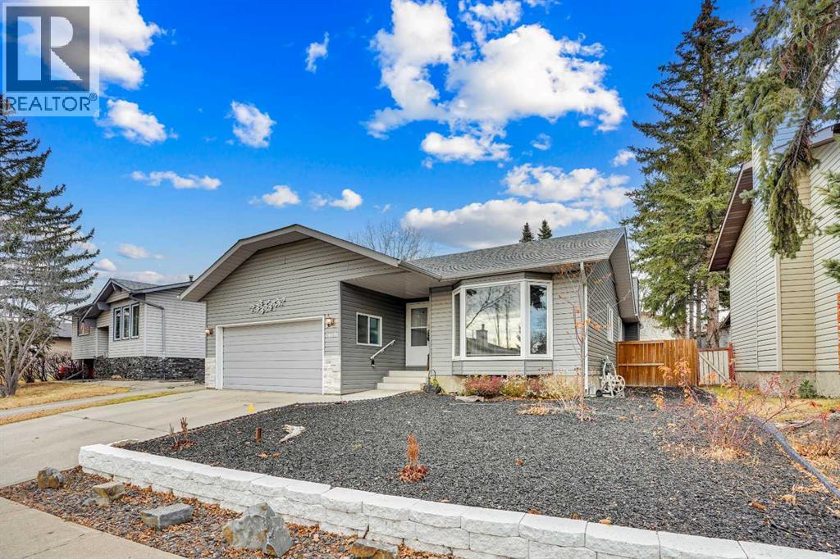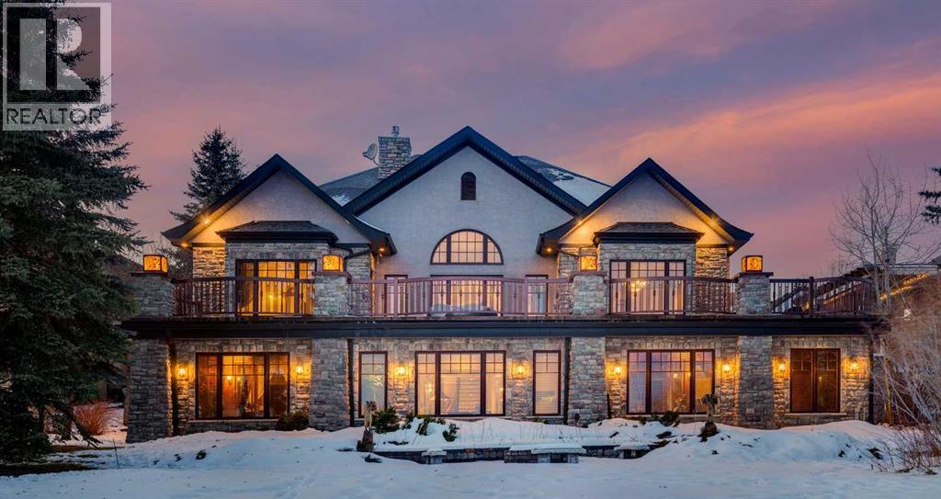3505 32 Street Ne
Calgary, Alberta
Exceptional opportunity to acquire a fully operational automotive mechanic shop together with the commercial property. This 5,000 sq. ft. corner unit offers excellent exposure and accessibility, featuring 12 on-site parking spaces and two overhead bay doors.The shop is fully equipped and approved for a broad range of services, including general mechanical repairs, wheel alignment, Uber, Taxi & Limo inspections, and out-of-province inspections. The business is well established with a strong and loyal clientele. As per the owner, the business generates approximately $1.2 million in annual sales. This turn-key operation is ideal for an owner-operator or investor seeking both business ownership and real estate in a high-demand location.A rare opportunity to own both the business and the property. (id:52784)
269 Belmont Way Sw
Calgary, Alberta
Welcome to the Arista model by Morrison Homes — construction is underway, this home is currently at the framing stage, creating an exciting opportunity for the buyer to potentially upgrade and enhance the interior design selections if completed in time (subject to builder schedule/approval). Don’t miss your chance to secure a brand-new home in one of Calgary’s fastest-growing communities.This thoughtfully designed plan offers 3 bedrooms, 2.5 bathrooms, and an upstairs bonus room—ideal for a second living space, kids’ zone, or home office. The primary suite includes a private ensuite and a walk-in closet. Enjoy the added value of the gourmet kitchen package and the striking Elevation F exterior package. This home is covered by Alberta New Home Warranty and includes a 1-year builder warranty for added peace of mind.Visit the Morrison Homes showhome at 8 Belmont Way (across the street) for a tour/access:Monday–Thursday 2:00 pm–8:00 pmSaturday-Sunday 12:00 pm–5:00 pmDisclosure: first photo is an artist rendering. (id:52784)
1711, 1715 92 Avenue Sw
Calgary, Alberta
This is a rare opportunity for vacant land in the established and sought-after community of Pump Hill in SW Calgary. This large lot is the perfect canvas for your next project with 80 feet of frontage on 92nd avenue divided into two 40 foot lots - listing includes two titled 40 foot lots that combine for an approximate total square footage of 6,600ft2. This vacant lot offers numerous design options with a wide 80 foot cross section and features a private south exposed rear yard surrounded by mature trees. A five minute walk from this property offers access to the Glenmore Landing Shopping Center, Calgary JCC recreation facility (with gym and swimming pool), and South Glenmore Park with access to the City of Calgary Pathway system connecting to the Elbow and Bow River Pathways, Downtown Calgary, and Fish Creek Provincial Park. This location also features incredible access to Calgary Transit with multiple bus routes and Max Yellow BRT with direct service to Rocky View General Hospital, Mount Royal University and Downtown Calgary. For vehicle travel, Pump Hill offers quick access to the City of Calgary ringroad and major SW arteries leading to the inner city. Please ensure you schedule your appointment with ShowingTime or contact listing Realtor before visiting this vacant lot. (id:52784)
69 Castlebrook Way Ne
Calgary, Alberta
69 Castlebrook Way NE | 2-Storey Half Duplex Located In The Family-Friendly Community Of Castleridge NE | This Home Features 3 Spacious Bedrooms On The Upper Level | Main Floor Offers A Bright Living Area With Plenty Of Natural Light Newer Windows | Bright Kitchen With Ample Cabinetry | The unfinished basement offers limitless potential to tailor the space to your lifestyle, whether you envision a home gym, recreation area, media room, or additional living space | Enjoy A Fully Fenced Backyard Perfect For Kids Or Pets – With Back Alley Access & (3) Parking spaces | Ideally Situated Close To Schools, Parks, Shopping, Public Transit, & Major Roadways, This Home Is Perfect For First-Time Buyers Or Investors. Immediate Possession Available. (id:52784)
1, 1820 9 Street Sw
Calgary, Alberta
Fantasticground floor Apartment in Trendy Location! Very healthy building reserve fund and lowest condo fees. This charming apartment is perfectly situated just one block from the vibrant 17 Ave and a quick walk to the Downtown core. Ideal for singles or couples, it’s also a great investment for long-term and short-term rentals (Airbnb allowed).The apartment building was fully Renovated in 2016. Enjoy modern vinyl flooring, white cabinets, and a sleek granite countertop. Stainless steel appliances, including a dishwasher. Spacious open Layout in Prime Location:6-minute walk to Western Canada High School15 minutes to Stampede Grounds Parking: One assigned parking stall included. Situated on a Quiet Street, ensuring peace and privacy in a busy entertainment area of Calgary This apartment combines style, convenience, and rental potential—all in a fantastic neighborhood. Don’t miss out (id:52784)
244 Cornerstone Grove Ne
Calgary, Alberta
PRICE REDUCTION FOR A QUICK SALE AND POSSESSION!!!! Welcome to Your Next Chapter in Cornerstone -A Jayman built home with SOLAR PANELS, HIGH EFFICIENCY FURNACE and HVac system, with a SEPERATE ENTRANCEThis beautifully maintained home offers the perfect blend of comfort, function, and charm. With four spacious bedrooms and 3 bathrooms, it’s ideal for families or anyone looking to enjoy the vibrant, amenity-rich lifestyle this neighbourhood is known for.The bright and open-concept main floor unfolds—designed for both everyday living and effortless entertaining. The kitchen is truly the heart of the home, featuring quartz countertops, a walk-in pantry, and plenty of prep space for culinary creations and gatherings alike. The main floor also features a spacious bedroom and a full bathroom.The layout flows seamlessly into the dining area and cozy living room, for quiet evenings or lively get-togethers. It’s a space made for connection, comfort, and making memories.Upstairs, a versatile bonus room offers endless possibilities—think movie nights, a playroom, or a peaceful reading nook. The primary suite is a private retreat, complete with an ensuite featuring a soaker tub, separate shower, and a generous walk-in closet. Two additional bedrooms and a full bathroom provide ample space for family, guests, or a home office.The unfinished basement perfect for a 2 bedroom suite is a blank canvas ready for your personal touch, with roughed-in plumbing already in place—imagine the possibilities! The backyard has a BRAND NEW DECK AND FENCE aOutside your doorstep, enjoy all that Cornerstone has to offer: parks, schools, and a wide variety of shopping and dining options—everything you need is just minutes away.This is more than a home—it’s a lifestyle. A place to grow, relax, and make lasting memories.Welcome home. (id:52784)
99 South Shore Road
Chestermere, Alberta
BACKING ONTO GREEN SPACE!! TRIPLE ATTACHED GARAGE!! SEPARATE ENTRANCE!! OVER 3200 SQFT OF LIVING AREA!! MAIN FLOOR BED & FULL BATH!! SPICE KITCHEN!! 5 BEDROOMS & 4 BATHS!! Step inside to a bright and spacious foyer that opens to a versatile main floor bedroom, can be used as office as well and a full 3pc bath. The main level features an elegant dining area, a chef’s kitchen with a large island, custom cabinetry, and a spice kitchen for added convenience! The living room is warm and inviting with a gas fireplace and large windows overlooking the green space backyard! Upstairs offers 4 bedrooms and 3 full baths, including a luxurious PRIMARY BEDROOM with a 5PC ENSUITE BATH and walk-in closet. Two bedrooms share a Jack & Jill 4pc bath, while the fourth bedroom enjoys its own private 3pc bath. A bonus area overlooks the open-to-below space, perfect for family room or kids’ lounge, plus laundry is conveniently located on the same floor. Located in the heart of Chestermere, close to the lake, schools, parks, and shopping — this home combines comfort, style, and a prime location. DON’T MISS YOUR CHANCE TO MAKE IT YOURS!! (id:52784)
601, 14225 1 Street Nw
Calgary, Alberta
Luxurious End-Unit Townhome in Desirable Carrington: A Masterpiece of Modern LivingStep into your dream space with this remarkable end-unit townhome, situated in Carrington, one of Calgary's most sought-after and top-selling communities. This property seamlessly blends luxurious living with state-of-the-art design and unparalleled comfort. Mountain Views & Downtown Calgary views!Sophisticated Interior & Design Spanning 1,664 square feet, this home is designed for contemporary family life, featuring four bedrooms (three beautifully appointed on the upper floor) and two-and-a-half sophisticated bathrooms, including a generously proportioned ensuite.Open Concept Living: The home boasts a sleek, fully equipped kitchen ideal for gastronomic ventures, which flows into a spacious open-plan living and dining area—perfect for hosting gatherings or unwinding.Natural Light: A multitude of expansive windows flood the space with natural light, creating a warm and welcoming ambiance you'll be eager to return to.Outdoor Haven: The crown jewel of this home is the expansive balcony, an ideal spot for morning coffees, sunset dinners, or simply soaking in the sun.Unbeatable Location & ConvenienceThe location is a true showstopper, offering the perfect harmony between suburban tranquillity and city vibrancy:Accessibility: Perfectly positioned within a whisper of Stoney Trail, providing swift and seamless access to major transportation routes, placing you just 25 minutes from downtown Calgary.Amenities: Proximity to a range of shopping destinations, top-rated schools, and leisure facilities ensures your daily life is hassle-free.Storage & Parking: One of the standout features is the sizable double attached garage, providing secure parking and additional valuable storage space.This breathtaking property, with its cutting-edge design, lavish features, and prime location, is an undeniable standout. It's more than just a property—it’s the home that launches your new jour ney and lifestyle.Don't let this opportunity slip away. Contact us today to schedule your private tour! (id:52784)
266 Canals Circle Sw
Airdrie, Alberta
Don't miss this incredible opportunity to own a beautifully maintained 1,207 sq ft bungalow located in the sought-after community of The Canals. With exceptional curb appeal, mature landscaping, and a welcoming front porch, this home offers both comfort and character from the moment you arrive.Step inside to discover a bright and open floor plan enhanced by vaulted ceilings, creating a spacious and airy ambiance throughout. The front living room is perfect for relaxing evenings, complete with a cozy gas fireplace for added warmth and charm.The well-appointed kitchen features a generous breakfast bar, ample cabinetry, and a large corner pantry—ideal for everyday living and entertaining. Adjacent to the kitchen, the dining area comfortably accommodates a full dining set and provides access to your private backyard retreat.The primary bedroom offers plenty of space for a king-size bed, along with a walk-in closet and a private ensuite. Two additional generously sized bedrooms, laundry room, and a full 4-piece bathroom complete the main level.Enjoy the outdoors year-round in your beautifully landscaped, private backyard, featuring a built-in hot tub and low-maintenance composite decking—perfect for entertaining or quiet evenings under the stars.The expansive, undeveloped basement offers endless potential for future development, allowing you to tailor the space to your lifestyle needs. Additional features include an attached garage with pull-down ladder access to overhead storage.Situated on a quiet road with park access just across the street and close proximity to the scenic canal pathways, this home offers a peaceful setting with convenient access to local shopping, schools, and amenities.Contact your favourite real estate agent today to schedule your private showing! (id:52784)
134 Skyview Circle Ne
Calgary, Alberta
NO CONDO FEE! Welcome to this stunning and spacious home located in the vibrant community of Skyview Ranch, offering immediate possession. The beautiful kitchen features ample cabinetry, quartz countertops, and a large central island, flowing seamlessly into the dining area with stylish built-in shelving. Upstairs, you’ll find a generous primary bedroom with a 3-piece ensuite and walk-in closet, along with two additional bedrooms, a 3-piece main bathroom, and the convenience of an upstairs laundry room. The sunny, south-facing fully fenced backyard is perfect for relaxing or outdoor entertaining. A double detached garage with access from the paved back alley completes this home. Ideally located close to shopping, parks, schools, and dining, with quick access to Stoney Trail, Deerfoot Trail, Calgary International Airport, and CrossIron Mills Mall.This stylish 2-storey home offers excellent value with no condo fees in a fantastic location. Don’t miss the opportunity to make it your own! (id:52784)
14691 Deer Ridge Drive Se
Calgary, Alberta
Bright and Spacious 5 Bedroom/4 full Bath... Bungalow!Looks can be deceiving! Featuring ..this beautifully designed 'front to back' spaced bungalow with 5 bedrooms and 4 full bathrooms offers nearly 1,500 sq. ft. on the main floor and over 2800 sq. ft. total. The bright, airy living room, with vaulted ceiling, welcomes you at the front of the home, while a cozy family room at the back creates the perfect space for relaxing or entertaining. The central kitchen is ideally located for convenience, open to both the dining and family areas — great for everyday living and gatherings. The main floor layout includes 3 well-separated bedrooms, offering privacy for family or guests. Primary with Ensuite and a large main 4-piece bath. The fully developed basement adds 2 additional bedrooms and two full bathrooms, including 1 ensuite, making it an ideal setup for extended family or visitors. The expansive recreation room provides endless possibilities for you to create your own comfort— there’s room for a pool table, games area, or bar giving the next owner the perfect opportunity to update the space to their taste. The lower level also features laundry facilities plus rough-in for an additional laundry area, making it ideal for multi-generational living or future suite development. Laundry can also be added to main floor where closet is that backs to the main bath. The layout lends itself perfectly to a potential walk-up basement with great income potential (pending city approval). Newer windows, furnace, roof, and H20 tank. This home feels cool in the summer months and cozy warm in the winter months. Step outside to this beautifully landscaped lot, The front yard features an underground soaker system to keep your greenery lush and healthy all season and the back is framed by mature privacy trees for a peaceful, private setting, complete with a large back decknatural Gas BBQ hook-up, and Hot Tub included — perfect for summer BBQs and get-togethers. Located close to scho ols, 2 shopping plazas and steps away from Pathways, Greenspaces, Beautifuel parks of Deer Run, including Fish Creek Park, Tennis courts, Daycares, Bus routes and more! This home combines comfort, functionality, and a prime location. (id:52784)
124 Misty Morning Drive
Rural Rocky View County, Alberta
Discover one of the most iconic estate homes offered in prestigious Elbow Valley Estates—an extraordinary custom residence that combines European grandeur, architectural artistry, and exceptional craftsmanship. Perfectly positioned on a private lakefront lot, this executive walkout bungalow offers over 8000 square feet of exquisitely developed living space, designed with precision over years of thoughtful planning and executed by master artisans. From the moment you enter the grand foyer with its coffered and barrel-vaulted ceilings, it’s clear this is a home unlike any other. The main level features a sun-drenched great room with a double-sided fireplace and expansive windows framing unobstructed lake views. The heart of the home is the richly appointed ‘French Manor’ inspired kitchen—equipped for grand-scale entertaining with granite countertops, top-tier appliances including a Sub-Zero refrigerator, gas range with pot filler, two dishwashers, and a walk-in pantry. A cozy breakfast nook with fireplace and access to the expansive upper deck provides the perfect spot for morning coffee overlooking the water (with handi-cap access). An elegant formal dining room with custom glass cabinetry, a fully paneled library/office with fireplace, and a large laundry/sewing/hobby room complete the main level. A reverse osmosis water system is conveniently located in the craft room. The luxurious primary suite is a private sanctuary, featuring a vaulted sleeping area, two-way fireplace, and a spa-inspired circular ensuite with bubbling soaker tub, walk-in shower, dual vanities, and a generous dressing room with built-ins. The suite also offers deck access to enjoy tranquil lake views. A versatile loft functions as a full office or creative workspace, complete with multiple workstations—ideal for today's remote professional or growing family. The lower level is designed for recreation and relaxation, boasting an authentic English-style pub with a full wet bar, games room, media/t heatre room, and three additional spacious bedrooms—each with their own private ensuite and walk-in closet. Three solariums enhance the lower level, offering a fully enclosed hot tub retreat, home gym, and peaceful sitting room, all flooded with natural light. This remarkable residence is equipped with countless thoughtful upgrades, including two newer air conditioning units, newer hot water tank and sump pump, new sinks and hardware in the craft room and kitchen . The property also features a recently serviced irrigation system. Designed for effortless living, this home includes hydronic in-floor heating on all levels, a dramatic central staircase, private elevator, and a heated triple garage. Every detail reflects unparalleled quality and meticulous attention throughout. Outdoor living is equally exceptional, with sweeping views of the lake and beautifully landscaped grounds—an entertainer’s dream and a private oasis. (id:52784)

