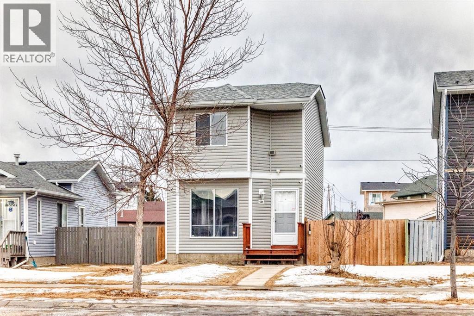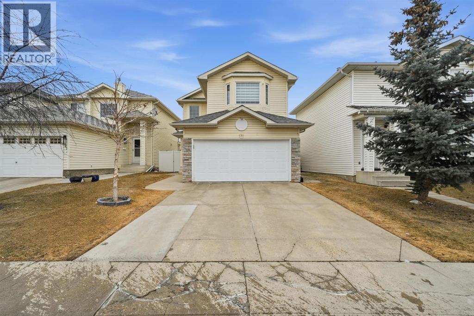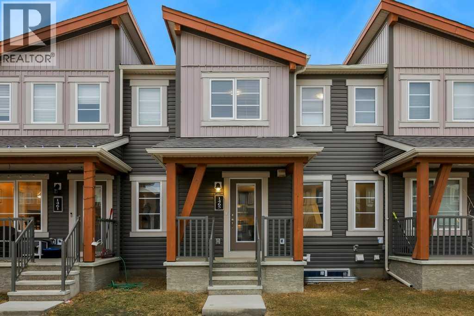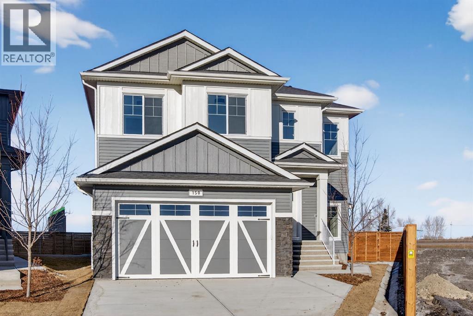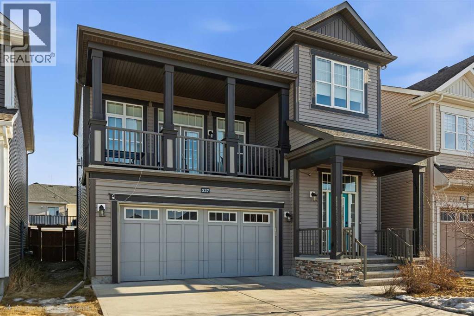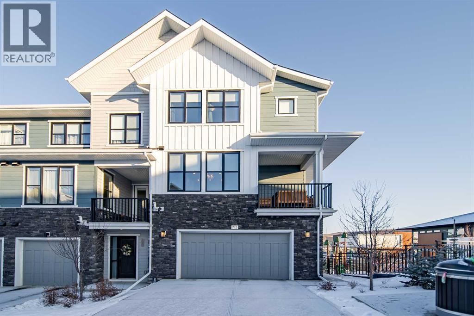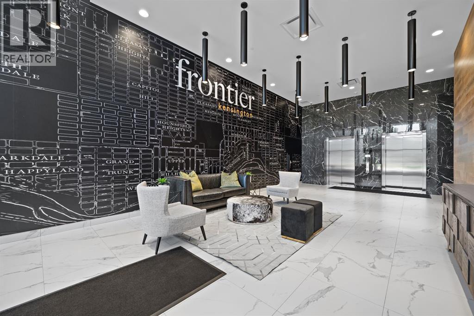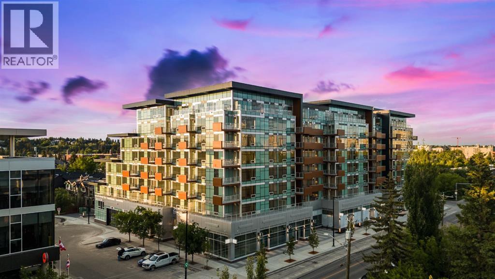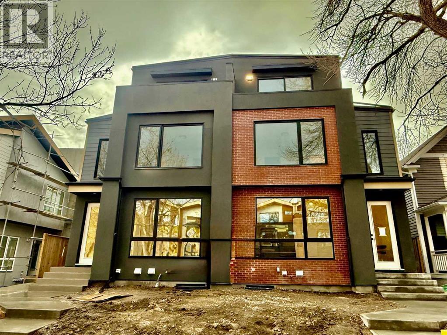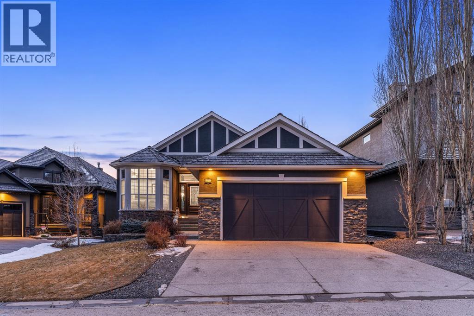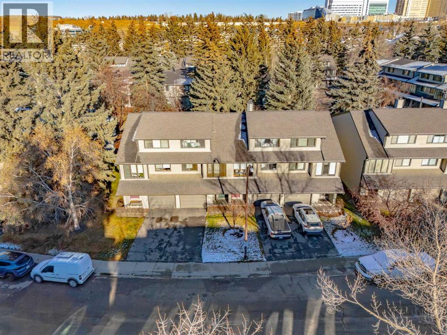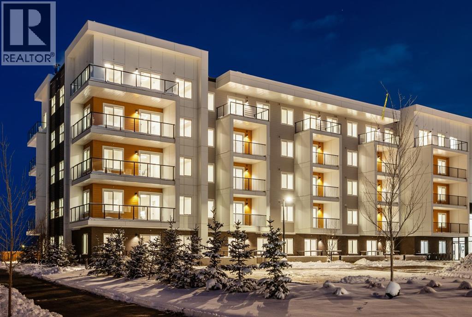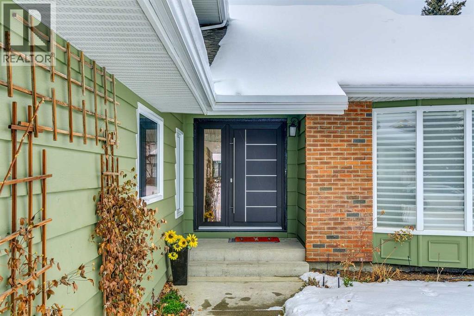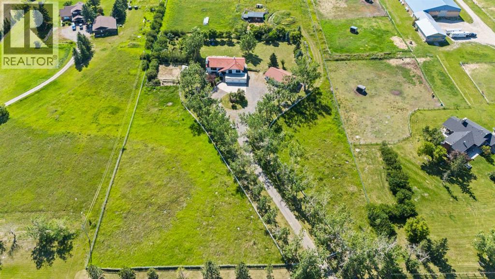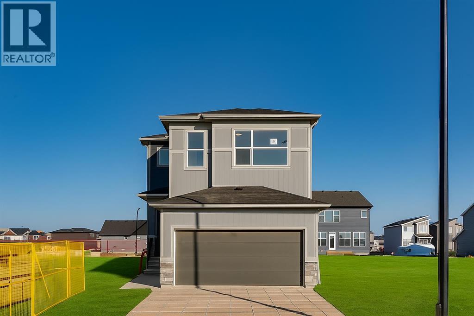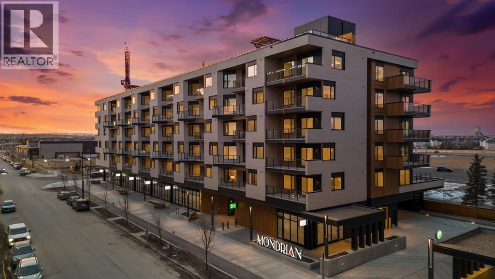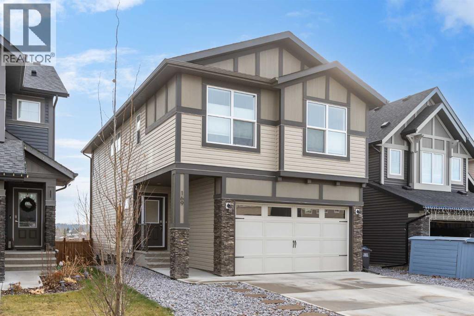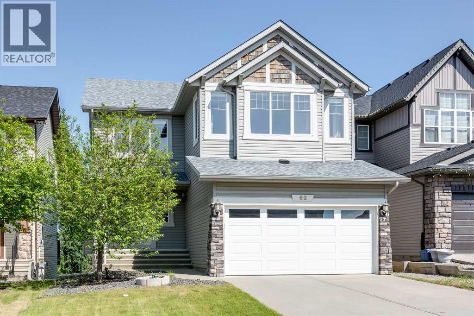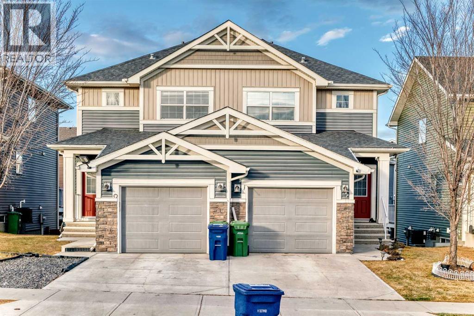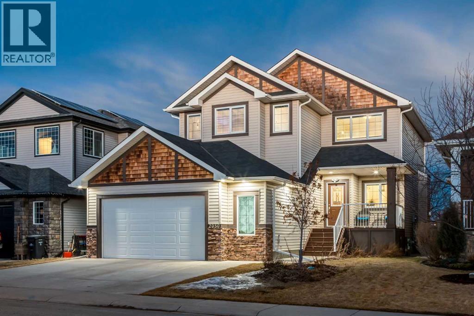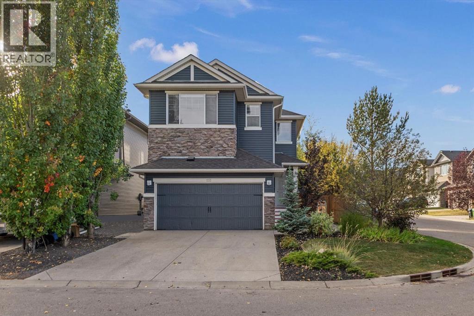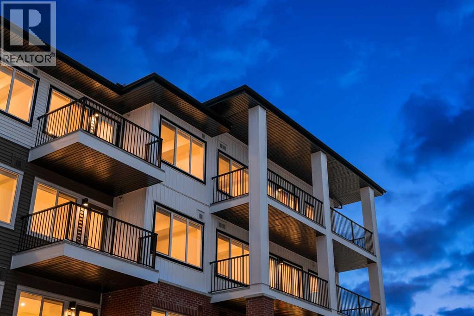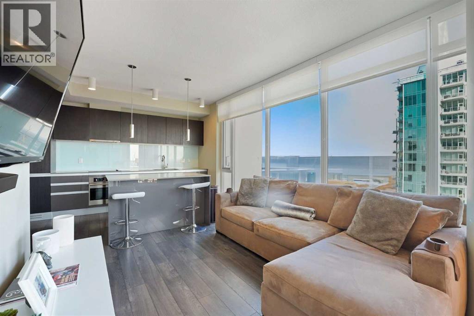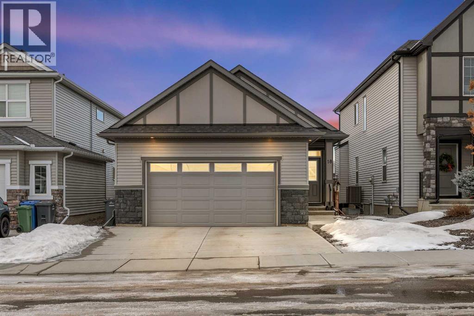131 Taradale Drive Ne
Calgary, Alberta
Welcome home to this well-maintained and thoughtfully updated 2-storey detached home offering 1,060 sq ft above grade. With over 500 sq ft of developable basement space, already insulated and framed, this property offers excellent potential to customize and add value. Featuring 4 bedrooms and 1.5 bathrooms, this home is ideal for families, first-time buyers, or investors looking for value in a strong, established community.The main floor offers a bright and functional layout with a welcoming living area, spacious dining space, and a refreshed kitchen with ample cabinetry, perfect for everyday living and entertaining. Upstairs, you’ll find three well-sized bedrooms and a full bathroom, while the partially finished basement provides additional living space, storage, and flexibility for a home office, recreation room, or future development.Outside, enjoy a large backyard with a single detached garage, plus exceptional future development potential, with the opportunity to build a double detached garage, legal carriage suite, or a garage with a living space above (subject to City approvals). This added flexibility makes the property especially attractive for long-term value and income potential.Located in a highly desirable, family-friendly neighbourhood, this home is minutes from major highways, shopping, schools, and everyday amenities, with quick access to the airport, ideal for commuters and frequent travellers alike. A solid home in a proven location with room to grow, upgrade, or invest. Book your showing today! (id:52784)
131 San Fernando Crescent Ne
Calgary, Alberta
Welcome to 131 San Fernando Crescent NE, Calgary — a neat and clean 2-storey home for sale in NE Calgary with a fully developed basement and double attached garage. This spacious family home offers over 2,400 sq. ft. of total developed living space across three levels, featuring 4 bedrooms and 3.5 bathrooms, perfect for growing families or investors.The main floor includes a bright living room, upgraded kitchen with stainless steel appliances, walk-through pantry, dining nook, main-floor laundry, and a convenient half bath. The upper level boasts a huge bonus room with 9-foot ceilings and corner gas fireplace, rounded corners throughout, and a generous primary bedroom with walk-in closet and full ensuite bathroom. The finished basement adds excellent value, offering a bedroom, spacious family room, and a full bathroom with jetted tub, ideal for guests or extended family. Recent upgrades include kitchen renovations, new fence, hot water tank replaced in 2023, heated garage, water filtration system to kitchen, humidifier, security cameras, and a NEW ROOF (2025). Located in a desirable Calgary NE community, this home is close to public transit, schools, playgrounds, shopping malls, and all major amenities. A move-in-ready Calgary two-storey home with developed basement and double garage — don’t miss this opportunity! (id:52784)
1465 148 Avenue Nw
Calgary, Alberta
Welcome to this Upgraded 3-bedroom, 2.5-bathroom townhome with NO CONDO FEES! Nestled in the serene community of Carrington North West, Calgary. This 1443.22 sqft home provides excellent living for those seeking a modern and well-designed home. The main floor features a large living area, a dining area, and a large kitchen equipped with modern appliances and storage. The upper level boasts a spacious primary bedroom with a walk-in closet and a full ensuite bathroom. Two additional bedrooms and another full bathroom complete the second floor. This townhome has an attached double-car garage. The basement is unfinished however it is an excellent space for an extra family room. This stunning home is a MUST-SEE! Don't miss out. BOOK YOUR VIEWING TODAY! (id:52784)
150 Prince Crescent
Rural Rocky View County, Alberta
Welcome to the new community of Princeton in Rocky View County, a thoughtfully planned neighbourhood offering peaceful, connected living just minutes from Calgary and Chestermere.This stunning TRUMAN home combines modern design with elevated craftsmanship and premium finishes. The main floor features a chef-inspired kitchen with full-height cabinetry, quartz countertops, a stainless steel appliance package, and a walk-in pantry. The adjacent great room is bright and inviting, anchored by a stylish fireplace, perfect for cozy evenings or entertaining.Upstairs, the luxurious primary suite includes a tray ceiling, spa-inspired 5-piece ensuite, and a generous walk-in closet, complemented by two additional bedrooms, a 4-piece bath, and convenient upper-level laundry. The lower level, with a separate side entrance, is ready for future development.This residence reflects timeless design, exceptional craftsmanship, and a commitment to helping you Live Better. Don’t miss this rare opportunity to enjoy modern luxury in the brand-new community of Princeton. (id:52784)
237 Windrow Crescent Sw
Airdrie, Alberta
WELCOME HOME to this beautifully appointed 3-bedroom, 2.5-bath residence offering approximately 2,200 sq. ft. of developed living space. Ideally located just minutes from Windsong Elementary School, shopping plazas, grocery stores, parks, and with quick access to 40th Avenue connecting to Calgary via Deerfoot Trail, this home blends comfort with everyday convenience.Exceptional curb appeal leads to a striking foyer featuring elegant marble tile, setting the tone for the thoughtfully designed interior. The main floor showcases gorgeous vinyl flooring, expansive windows, and an abundance of natural light throughout.The chef-inspired kitchen is truly impressive, complete with granite countertops, stainless steel appliances, a walk-in pantry, ample cabinetry, and a sit-up breakfast bar—perfect for both entertaining and daily living.Just a half level up, the open-to-below family room creates a dramatic yet cozy space, highlighted by a gas fireplace and French doors that open onto a massive balcony—ideal for relaxing or hosting guests.Upstairs, you’ll find three spacious bedrooms, including a luxurious primary retreat featuring an exquisite 5-piece ensuite with a large walk-in shower and jetted tub. A well-appointed 4-piece bathroom and a convenient upper-level laundry room complete this floor.The unfinished basement is awaiting your perfect touch, offering an excellent opportunity to develop additional living space tailored to your needs.The backyard features a good-sized deck and a fully fenced, fully landscaped yard, providing the perfect outdoor setting for family enjoyment.This exceptional home offers space, style, and location—a rare opportunity that won’t last long. Book your private showing today! (id:52784)
713 Crestridge Common Sw
Calgary, Alberta
Discover this stunning 3-storey corner townhome in Calgary's desirable Crestmont community, offering exceptional space, modern comforts, and family-friendly living right beside a kids' park. Step into a welcoming foyer with generous storage solutions leading to the oversized double garage, perfect for vehicles, gear, and family storage. This corner position maximizes natural light through extra windows, enhancing the airy feel throughout. Upstairs, unwind in the cozy living room that flows seamlessly into a versatile office space that could also be used as a 4th bedroom that accomodate's a full size bed. Elegant dining area, and chef-inspired kitchen with a center island for quick meals on the go featuring under-cabinet lighting, ceiling height cabinets and plenty of counter space. Step out to the convenient deck space featuring a gas BBQ line and incredible views, perfect for outdoor entertaining The top floor delivers three generously sized bedrooms, highlighted by a luxurious primary suite featuring a walk-in closet and spacious 4-piece ensuite bath. The additional two bedrooms share a well-appointed full bathroom, complemented by a dedicated laundry room for ultimate family convenience.Added upgrades include air conditioning, an efficient tankless hot water system, hard-wired networking connectivity throughout the home, and soaring 9-foot ceilings on every level for an elevated, modern feel.Nestled in upscale Crestmont, enjoy proximity to the Calgary Farmers' Market, numerous child care options, walking paths, and everyday amenities like shopping at West 85th and Trinity Hills. A short commute via Highway 1 puts downtown Calgary 20 minutes away and the Rocky Mountains under an hour, perfect for active families. (id:52784)
260, 110 18a Street Nw
Calgary, Alberta
Discover this distinctive 2-Bedroom, 2.5-Bath residence in Frontier—Truman’s newest boutique development ideally located in the heart of vibrant Kensington. This rare multi-level home offers a thoughtfully designed layout that perfectly blends style, comfort, and functionality. The upper level entry welcomes you into the bright, open-concept living space featuring a modern kitchen with quartz countertops, full-height cabinetry, and stainless steel appliances. The kitchen flows seamlessly into the spacious dining and living areas, complemented by a convenient half bath—perfect for entertaining or relaxing in style. Downstairs, the private lower level hosts two well-appointed bedrooms, including the primary suite with its own ensuite bathroom, along with a secondary full bath. From this level, residents enjoy direct access to the building’s boutique-style amenities, including the fitness centre and co-working spaces. Situated just steps from Kensington’s boutique shops, top-rated restaurants, trendy cafés, the Bow River pathways, LRT access, and downtown Calgary, this home offers the ultimate in connected urban living. Photo gallery of a similar unit; finishes may vary. (id:52784)
402, 110 18a Street Nw
Calgary, Alberta
Welcome to Frontier – Truman’s newest boutique development in the heart of Kensington, Calgary’s most vibrant and connected community.This thoughtfully crafted 1-Bedroom, 1-Bathroom residence blends modern design with everyday functionality. The sleek kitchen showcases quartz countertops, full-height cabinetry, and stainless steel appliances, flowing effortlessly into a sunlit open-concept living area. The bedroom bright and inviting, while the bathroom is finished with clean lines and high-quality fixtures that elevate daily living.As a Frontier resident, you’ll enjoy access to a curated selection of amenities, including a lush outdoor terrace, fully equipped fitness centre, stylish co-working spaces, and secure bike storageAll of this is set within a walkable neighbourhood filled with boutique shops, cozy cafés, top-rated restaurants, scenic river pathways, LRT access, and quick connections to downtown.**Photo gallery of similar unit** (id:52784)
1, 3719 14a Street Sw
Calgary, Alberta
Located on a tree lined street, steps to river park, and the heart of Marda Loop. Featuring over 1800 square feet of space on three levels, and an addtional 570 square feet separate legal basement suite with separate entrance. (Units can be connected to basement directly if desired) High quality modern finishes throuhout this spacious townhouse. Hardwood, quarts, stainless steel appliances, ceramic tiles. Three bedrooms and 3 and a half baths. An excellent main level with living, dining and large kitchen with Island. The upper floor boats two large bedrooms both with large closets and ensuites. The top floor showcases an amazing Primary suite complete with a huge walk in closet, large ensuite with walk in 2 or 3 person shower. Dual sinks, and a full east facing private balcony. Single detached garage for all units. Excellent value as a mortgage helper, home office or just a family suite. Condo plan not yet registered. Can be purchased as a 4 plus 4 unit complex also as an option for investors. A unique complex in a great location. (id:52784)
216 Gleneagles Estates Lane
Cochrane, Alberta
Welcome to refined living in Gleneagles Estates, a premier golf course community where design, comfort, and natural beauty converge. Offering over 3,190 sq. ft. of thoughtfully designed living space, this stunning home features 3 bedrooms, 2.5 bathrooms, and a west-facing backyard with mountain views, backing onto a peaceful green belt.From the moment you step inside, you’re greeted by soaring 10-foot ceilings that rise to an impressive 14 feet, expansive windows, and an abundance of natural light that flows effortlessly throughout the home. Rich hardwood flooring and an open, airy layout create a warm yet sophisticated atmosphere.The heart of the home is the chef-inspired kitchen, complete with a built-in gas cooktop, expansive cabinetry, and a large central island that anchors the space. The kitchen flows seamlessly into the dining area and out to a terrace—perfect for al fresco dining while enjoying sunset views. The adjacent living room is both inviting and elegant, centered around a cozy gas fireplace ideal for gathering and relaxing.The primary retreat is a true sanctuary, featuring a spa-like ensuite designed for rest and rejuvenation. Thoughtful finishes and a calming ambiance make it the perfect place to unwind at the end of the day.The walkout lower level is equally impressive, featuring in-floor heating, a spacious recreation room, wet bar, two additional bedrooms, and a full bathroom—an ideal setup for guests, entertaining, or multigenerational living, all while maintaining direct access to the serene outdoor setting.Additional highlights include central air conditioning, a double attached garage, and the unmatched lifestyle of living in a sought-after golf course community surrounded by nature, pathways, and breathtaking scenery.This is more than a home—it’s a lifestyle defined by views, space, and effortless elegance. (id:52784)
116 Point Drive Nw
Calgary, Alberta
Welcome to Point McKay—an inner-city villa community that feels like a quiet retreat while offering unbeatable access to the city. Steps from the Bow River, parks, and pathways—including Edworthy Park and the Douglas Fir Trail—this serene, tree-lined enclave delivers a genuine “mountain-villa” vibe right in Calgary’s core.This well-priced townhome features a fenced yard backing onto a spacious greenbelt reserve, creating privacy and a wonderful connection to the community’s park-like setting. The front-drive single attached garage provides secure indoor parking—especially appreciated as winter approaches—and the full unfinished basement offers excellent storage or future development potential.Inside, the unique five-level split floorplan showcases a bright living room with soaring ceilings and direct access to the garden. The upper-level kitchen enjoys sunny south exposure, original cabinetry in great condition, newer appliances, a breakfast nook, and a dedicated dining area. A convenient half bath completes this level.Upstairs, a cozy bonus room and second bedroom create great separation of space, while the top-floor primary bedroom features south-facing windows, a walk-in closet, and access to the full bathroom. A neutral palette—white walls, clean carpets, and maple-tone laminate flooring—makes this home truly move-in ready.All of this in an unbeatable location with quick access to the Foothills Medical Centre, University of Calgary, and the University District, plus an easy bike ride to downtown and swift routes west for weekend mountain adventures. (id:52784)
1110, 63 Corner Glen Crescent Ne
Calgary, Alberta
Welcome to Myne by Truman, an elegant residential collection thoughtfully located in the vibrant and growing Cornerstone neighbourhood of Northeast Calgary. Designed for modern lifestyles, this well-appointed main-floor 2-bedroom, 2-bathroom residence with a private patio offers a balanced blend of style, comfort, and everyday functionality.The open-concept layout creates an inviting atmosphere, maximizing natural light and efficient use of space—ideal for both daily living and entertaining. The contemporary kitchen anchors the home with clean lines and practical design, while the thoughtfully arranged bedrooms provide comfortable, versatile spaces well suited for rest, guests, or a home office. Two full bathrooms add convenience and privacy, making the layout ideal for shared living or hosting visitors.Enjoy the ease of main-floor living with direct access to your private outdoor patio, perfect for morning coffee or quiet evenings outdoors. In-suite laundry and smart storage solutions enhance the home’s functionality while maintaining a streamlined, modern aesthetic.Set within the thoughtfully planned Cornerstone community, Myne offers convenient access to nearby parks, pathways, shopping, dining, schools, and major roadways including Stoney Trail and Metis Trail—keeping you well connected to the city while enjoying a neighbourhood feel.Ideal for first-time buyers, professionals, downsizers, or investors, Myne by Truman delivers a polished, low-maintenance lifestyle in a well-connected location. (id:52784)
432 129 Avenue Se
Calgary, Alberta
Welcome to Lake Bonavista living, where mature trees, established charm, and year-round lake access come together in this beautifully refreshed two-storey home. Located in the highly desirable estates area of Bonavista, this 4-bedroom, 4-bath home is tucked away on a quiet street surrounded by friendly neighbours and one of Calgary’s most sought-after lake communities.From the moment you step inside, soaring vaulted ceilings and abundant natural light create an open, welcoming feel. The entire main and upper levels have been thoughtfully updated with luxury vinyl flooring, fresh white paint, and stylish new lighting, giving the home a bright, modern feel throughout.The kitchen has been fully renovated and is designed for both everyday living and entertaining, featuring quartz countertops, new cabinetry and hardware, a built-in pantry with pull-out drawers, and updated appliances, sink, and faucet. A sunny breakfast nook overlooks the backyard, while the adjacent formal dining room provides the perfect setting for holidays, celebrations, and family gatherings.The main floor offers exceptional functionality with two distinct living areas — a formal front living room and a cozy sunken family room anchored by a wood-burning fireplace — along with a main-floor bedroom ideal for guests or a home office, and an updated half bath.Upstairs, you’ll find three generously sized bedrooms, including two with walk-in closets and built-in organizers. The upper level is complete with an updated three-piece ensuite and a refreshed five-piece main bathroom.The newly carpeted lower level expands your living space even further with a large recreation room, wet bar, hobby room, three-piece bathroom, and ample storage.Outside, the home continues to impress. The exterior and garage door have been professionally repainted, most windows have been upgraded to fiberglass with Hunter Douglas blinds, and LeafFilter gutter protection adds peace of mind. The fenced, level backyard is l ow-maintenance and spacious — perfect for summer BBQs, kids, pets, and offers valuable RV parking, a highly desirable feature in this community.Additional highlights include a double attached garage, a statement designer front door, and a brand-new washer and dryer conveniently located on the main floor.With a large lot, unbeatable location close to schools, playgrounds, playing fields, and exclusive lake amenities, this is a home and community people rarely leave. Spend winters skating on the lake, summers entertaining outdoors, and enjoy the lifestyle that makes Lake Bonavista so special. Don't miss out, and book a showing with your favourite realtor today!! (id:52784)
434205 32 Street E
Rural Foothills County, Alberta
This exceptional 5-bedroom, 3-bath residence offers over 4,000 sq ft of beautifully appointed living space. It sits on 5 acres with sweeping mountain views and is set up for horses. Highlights include: extensive 2018 renovations, air conditioning, soaring ceilings, two fire places and a triple oversized garage. A striking entry with a curved staircase leads to a sun-filled living room featuring vaulted open-beam ceilings and a dramatic floor-to-ceiling stone wood-burning fireplace. The dining area opens to a west-facing deck, ideal for entertaining.The bright chef’s country kitchen is designed for gatherings, showcasing an oversized island, quartzite countertops, farmhouse sink, bar fridge, 6-burner gas range, and custom floor-to-ceiling cabinetry concealing the fridge/freezer. The spacious primary suite offers a walk-through closet and a spa-inspired 5-piece ensuite with a clawfoot tub.The walk-out lower level provides an inviting family retreat with fireplace, wet bar, generous entertaining space, two additional bedrooms, and a laundry/mudroom with garage access. The property features mature trees, garden or orchard areas, chain-link and pipe fencing, cross-fencing, a 30x20 barn, two stock waters, and a 50x30 workshop.Perfect for a large family and entertaining, this exceptional home offers country living at its finest—just minutes from all amenities as it is conveniently situated between Okotoks and High River. (id:52784)
157 Wolf Hollow Drive Se
Calgary, Alberta
*Open House - Sunday, February 15th from 2-5PM* Trico Homes – The Heart of Home Building. Discover your ideal home in one of Calgary’s most desirable communities and surrounding areas. This stunning 4 BEDROOM, 3 BATHROOM HOME offers thoughtful design and exceptional craftsmanship throughout.The main floor features a FULL BEDROOM AND BATHROOM, perfect for guests or multigenerational living. Enjoy a GORGEOUS OPEN-CONCEPT LAYOUT that seamlessly connects the living, dining, and kitchen spaces, creating the perfect setting for both relaxation and entertaining. The WALK-THROUGH PANTRY and MUD ROOM provide convenient everyday functionality, while the LARGE REAR DECK extends your living space outdoors.Upstairs, the PRIMARY BEDROOM offers comfort and style with plenty of room to unwind. The BONUS ROOM is ideal for a family lounge, play area, or home office, and the SECONDARY BEDROOMS are spacious and versatile.Elegant finishes throughout the home include STUNNING FLOORS and QUARTZ COUNTERTOPS in every room. Modern comfort is enhanced with TANKLESS HOT WATER, ensuring energy efficiency and endless hot water for your family.Located in the picturesque community of WOLF WILLOW, this home offers UNPARALLELED ACCESS TO THE BOW RIVER and Calgary’s stunning natural beauty. With nearby parks, trails, and convenient urban amenities, this home perfectly combines nature, comfort, and contemporary living. Don't miss your chance to view this beauty - contact the Showhome today! *Measurements are pulled from builder drawings* (id:52784)
402, 8370 Broadcast Avenue Sw
Calgary, Alberta
Welcome to Mondrian, a brand-new condo located in the heart of the award-winning West District. This 1-bedroom, 1-bathroom home offers modern urban living with a sleek, open-concept design and high-end finishes, crafted to suit your lifestyle. The spacious living area flows into a contemporary kitchen, complete with premium appliances and ample storage—perfect for daily living and entertaining. A large balcony extends your living space outdoors, providing the ideal spot to enjoy your morning coffee or unwind while watching the sunset. The bedroom is a peaceful retreat, while the beautifully designed bathroom offers a perfect balance of style and functionality. This condo includes a Titled Underground Parking space for secure, easy access to your vehicle. Relax and socialize in the two outdoor rooftop lounges, featuring stunning views and inviting spaces. Located just steps away from all shops, services, and the vibrant Central Park, this home provides unparalleled convenience in a dynamic community setting. Don’t miss your chance to live in the heart of one of Calgary’s most sought-after urban communities! Live Better. Live Truman. © (id:52784)
169 Buckskin Way
Cochrane, Alberta
OPEN HOUSE: SUNDAY, FEB. 15TH, 12-2 PM | Welcome to 169 Buckskin Way in the vibrant community of Heartland, one of Cochrane’s most family-oriented neighbourhoods. With over 1,800 sq. ft. of developed living space and a fully fenced, landscaped backyard backing directly onto the walking path, this two-storey offers the space, layout, and setting that growing families appreciate. The main level features 9-foot ceilings, wide-plank flooring, and an open-concept design that feels bright and connected, with natural light filling the living room. The kitchen is thoughtfully finished with stone countertops, soft-close cabinetry, stainless steel appliances, and a central island that naturally becomes the hub for casual meals and conversation. The dining area opens onto a composite deck, ideal for summer BBQs and easy indoor-outdoor living. A convenient powder room and functional mudroom complete the main floor. Upstairs, the bonus room provides valuable additional living space for movie nights or a play area. The primary bedroom includes a walk-in closet and private 4-piece ensuite, complemented by two additional well-sized bedrooms, a full bathroom, and the convenience of upper-level laundry. The basement was built with a large upgraded window and bathroom rough-in, offering excellent potential for future development tailored to your needs. Located close to parks, pathways, and playgrounds, with quick access to Ghost Lake, Calgary, and the mountains, this is a home that balances everyday comfort with weekend adventure. A well-maintained property in a strong community, 169 Buckskin Way is ready to welcome you home. (id:52784)
62 Panamount Road Nw
Calgary, Alberta
Welcome to this beautiful 2-storey with walk-out basement home that back onto GREEN SPACE in sought-after community of Panaroma Hills! Featuring 3+2 bedrooms and 3.5 bathroom, 2312+ 774 SqFt living space, Hardwood flooring on second floor, 9' high ceiling on second floor, finished basement with another 2 bedrooms, insulated double garage attached. The thoughtfully designed floor plan with a grand formal dining room, an elegant living room, a professional kithchen with sophisticated breakfast nook- All leading to a massive elevated deck with unparalleled views, huge GREEN SPACE with walking distance to school. Upstairs, west-faced bonus room await, ideal for gatherings with family and friend. 3 generously sized bedrooms including a luxurious master suite. The fully finished walk-out basement adds 2 more bedrooms, a full bath, and huge living space. Fenced backyard offers a private haven with NO NEIGHBORS in sight, kids can simply dash through the yard straight to green space beyond. This house located in an unbeatable spot, next to the school, parks, restaurants, shops, public transit and VIVO, easy access to Stoney Trail& Deerfoot. This house is a rare find- DON'T miss your chance to make it yours! (id:52784)
1810 Baywater Drive Sw
Airdrie, Alberta
PRESENTING this stunning 2-storey semi-detached full duplex home that shows like brand new. Featuring an oversized single attached garage and a fully finished walkout basement with elegant finishing, this property offers over 2,038 sq. ft. of total developed living space.As you step inside, you’re welcomed by quality vinyl plank flooring that carries through the open-concept main level. This floor includes a spacious front entry, living room, half bath, dining area, and a beautifully designed kitchen that opens onto a large pressure-treated deck with SmartPly support columns and 42" aluminum railing, all overlooking the fully landscaped backyard.The kitchen is a true centerpiece, showcasing a HANSTONE QUARTZ island with an Allan Forest Blanco undermount sink that seats three. Crisp fossil-colored cabinetry—complete with 36" upper cabinets and abundant pot drawers—pairs perfectly with the Feng Shui 3x6 brick-lay backsplash with Brushed Satin Metal Schluter. Stainless steel appliances, undermount lighting, and a separate pantry complete this chef-ready space.Upstairs, you’ll find a large primary bedroom with a walk-in closet and a private ensuite featuring an oversized double shower with Euro tile. This level also includes upper-level laundry, two additional bedrooms, a linen closet, and another full bathroom with Euro tile and a generously sized vanity. Custom blinds are installed throughout the home.The fully finished walkout basement is ready for weekend entertaining, offering a family/rec room, a large utility room with a high-efficiency furnace, a storage area, and a well-sized 4-piece bathroom (with rough-in plumbing). Step directly into the fully landscaped backyard, complete with a shed and patio.Just steps from the canals and walking paths, this home has been exceptionally maintained inside and out. Become part of the sought-after Bayside community, with quick access to schools, parks, shopping, commute routes, and more. This home is the perfect sta rter property for you and your family. (id:52784)
2050 High Country Rise
High River, Alberta
Wake up to laughter, green space & endless outdoor fun right in your backyard. BACKING ONTO a playground, bike pump track & water park, this beautifully crafted 2-storey home offers a lifestyle that’s hard to beat! Built by Executive Builders/Michaels Homes, the home showcases OVER 3200sqft of total space, quality construction & timeless finishes, including rich hardwood floors, low-E windows & meticulous attention to detail throughout. The heart of the home is its bright, open-concept main floor—designed for connection, comfort & entertaining. The kitchen is both stylish & functional with dark-stained maple cabinetry, granite countertops, a WALK-THROUGH butler pantry & a large granite island that naturally becomes the hub for homework, casual meals, or catching up with friends while dinner comes together. Open sight-lines flow seamlessly into the dining & living areas and out to the deck, creating an inviting space where family life unfolds with ease. Whether you’re cozying up by the fireplace on cooler evenings or enjoying summer days outdoors, this home is made for every season. The backyard is thoughtfully designed for entertaining and relaxation, featuring a fire pit & convenient gas hook-ups for your BBQ—perfect for hosting gatherings or unwinding under the stars. Beautiful perennials enhance both the front and backyard, adding colour, charm & low-maintenance curb appeal year after year. Upstairs, the primary bedroom is a private retreat, complete with a WALK-IN CLOSET & spa-inspired 5-PIECE ENSUITE featuring a DOUBLE VANITY, separate shower & deep soaker tub. No need to haul laundry up and down flights of stairs—the TOP FLOOR LAUNDRY ROOM adds everyday convenience. A spacious BONUS ROOM with 11' VAULTED CEILINGS, a cozy window reading nook (w/ storage) offers the perfect flex space for movie nights, a playroom or quiet lounge. Two additional bedrooms & a full four-piece bath complete the upper level. Thoughtful extras elevate the home even further, including a well-appointed main floor office space, a functional mudroom w/ oversized closets, in-floor plug-ins in the living room to make any furniture configuration work, central vacuum system & an OVERSIZED HEATED DOUBLE ATTACHED GARAGE complete with BUILT-IN SHELVING, a WORK BENCH & an additional man-door at the rear of the garage —ideal for projects, hobbies, organized storage & yard maintenance . The unfinished basement offers a blank canvas ready for your vision—already enhanced with roughed-in IN-FLOOR HEATING for year-round comfort, whether you dream of a future additional family room, home gym, guest space, or creative retreat. Additional highlights include REFRESHED interior paint (November/December 2025), NEW KITCHEN APPLIANCES (2023), NEW WASHER & DRYER (2024) & NEW CLASS 4 SHINGLES (2024). Set in a sought-after NW location in High River. Close to excellent schools, scenic walking paths, a golf course, shopping & more— this isn’t just a house, it’s a place where memories are made & lifestyles thrive. (id:52784)
133 Sage Valley Close Nw
Calgary, Alberta
Are you looking for a well maintained and bright air-conditioned home with new siding and shingles? What about steps from paths around a pond for walks with the littles and dog? Set among mature trees on a corner lot, welcome home to Sage Hill. Walking into the foyer, note the 2-storey airy feel complete with large coat closet and access to the garage, laundry and powder room. The main floor offers a private layout separated from the entrance by the den/office. The chef’s kitchen features bountiful storage, granite counters with an eat up island, stainless steel appliances and walkthrough butler’s pantry connecting you to the attached double garage. The main floor has gleaming newer hardwood floors that stretch from the kitchen into the living room and the dining room. Picture windows frame the rear of the home and set the stage for entertaining. The gas fireplace with statement wood mantle centers the living room and family dinners will be held in the dining room overlooking the west facing yard. Here you will also find access out to the landscaped yard with refinished deck and pergola, fenced dog run with custom doghouse and mature trees (including an apple tree). Spend summer evenings around the firepit on the interlocking paver patio, with side gate that leads right to your mailbox. Back inside head up to the family level and note several bright facing windows that allow sunlight to cascade into the home. At the top of the stairs, vaulted ceilings add to the already airy feeling. To your right, the expansive bonus room overlooks the backyard and is a haven for all the kid’s toys keeping them from being underfoot. To the left, the massive owners retreat complete with tray ceiling, and a generous walk-in closet will be the perfect place to rest. Adding to this already impressive space is a 5-piece ensuite complete with dual vanities, a large soaker tub, stand up shower and water closet – plus there is a linen closet outside the walk-in closet. Conveniently, two se condary bedrooms and a 4-piece bathroom share the southwest corner of this level. The unfinished basement offers the opportunity to further develop space for all your family’s needs and plays host to extra storage and would house all your gym/sports equipment. The irrigated landscaping outside allows for a parklike setting, and the front of the house also has another interlocking paver patio with access to the yard through the gate and past the large shed. All the components of a fabulous family home are found here, just steps from the nature reserve and paths. Be minutes from groceries, shopping and dining in either Sage Hill Crossing or Beacon Hill Shopping Centre. There is quick access to the airport and breeze out to the mountains via Stoney Trail. Contact your trusted agent for a private showing before She Gon’! (id:52784)
2302, 6 Merganser Drive W
Chestermere, Alberta
Experience the perfect balance of space, style, and convenience in this TRUMAN-built 3-bedroom, 2-bathroom + den residence at Lockwood in Chelsea. Thoughtfully designed for modern living, this home stands out with its open floorplan and large balcony—ideal for enjoying fresh air and sunshine. Inside, you’ll find a bright open-concept layout with a well-appointed kitchen featuring full-height cabinetry, soft-close doors and drawers, quartz countertops, and a sleek stainless steel appliance package. The great room flows seamlessly to the dining area and balcony, creating a natural gathering space for friends and family.The versatile den offers flexibility for a home office, hobby space, or reading nook, while the three bedrooms provide room for everyone. The primary bedroom includes a walk-in closet and private ensuite, while a second full bathroom and convenient in-suite laundry add everyday functionality.Complete with a titled parking stall, this home offers unbeatable access to parks, pathways, and Chestermere Lake—perfect for year-round recreation. Shopping, dining, and daily conveniences at Chestermere Station and Chestermere Crossing are just minutes away, making life simple and connected.Whether you’re looking for a spacious new home or a smart investment in one of Chestermere’s fastest-growing communities, this Lockwood residence is a rare opportunity you don’t want to miss.*Photos are of a similar unit. (id:52784)
2804, 1122 3 Street Se
Calgary, Alberta
*OPEN HOUSE SUNDAY FEB 15TH 2:00PM-4:00PM* Welcome to elevated inner-city living on the 28th floor, where natural light and thoughtful design come together in this stunning 2-bedroom, 2-bathroom CORNER residence. A major value-add rarely found in this price point: TWO TITLED UNDERGROUND PARKING STALLS (double-long tandem), perfect for multiple vehicles or or if you have a large truck. Additional conveniences include in-suite laundry and walking distance to shopping, coffee shops, and restaurants. This home immediately stands out with its FLOOR-TO-CEILING windows on multiple exposures, flooding the space with sunlight throughout the day. Step onto your private balcony to take in unforgettable sunsets and enjoy front-row seats to Calgary’s iconic firework displays — all from the comfort of home. Inside, the open-concept layout is both functional and inviting, ideal for everyday living and entertaining alike. The modern kitchen features' quartz countertops, stainless steel appliances, and clean contemporary finishes that flow seamlessly into the living and dining areas. Both bedrooms are generously sized, offering PRIVACY and comfort, while the two full bathrooms provide flexibility for guests, roommates, or professionals working downtown. Residents enjoy access to an impressive lineup of amenities, including a fully equipped GYM, party/lounge space, garden terrace, workshop, and 24 HOUR SECURITY with CONCIERGE service for seamless package delivery. Located just steps from the Bow River pathways, East Village, Stampede Grounds, 17th Avenue, transit, dining, nightlife, and cultural attractions, this home offers unbeatable walkability and urban convenience. Priced exceptionally well for a high-floor corner unit, this property represents a rare opportunity to enter the downtown condo market without compromise — combining views, light, parking, amenities, and location in one complete package. This is city living done right. (id:52784)
18 Drake Landing Street
Okotoks, Alberta
Welcome to the sought-after, family-friendly community of Drake Landing, prized for its proximity to schools, recreation facilities, scenic walking paths, and everyday amenities. This modern, sun-filled bungalow is loaded with upgrades, including an oversized heated double garage, triple-pane windows, hardwood and tile flooring, granite countertops, central A/C, and an on-demand hot water system. Vaulted ceilings enhance the bright, open feel throughout the main living space.The chef-inspired kitchen is designed for both everyday living and entertaining, featuring abundant cabinetry, stainless steel appliances, a spacious eat-up island with seating for four, and a walk-in pantry. The open great room offers a remote-controlled gas fireplace and generous seating area, creating a warm and inviting atmosphere. The main floor also includes a second bedroom, a 4-piece bathroom, convenient laundry, and a primary retreat complete with a walk-in closet and spa-like ensuite with dual sinks, a stand-up shower, and a relaxing soaker tub. The fully finished basement feels like your own private movie room, highlighted by a built-in stone-surround fireplace, custom bar, and expansive entertainment space—perfect for hosting or unwinding. A guest bedroom and full bathroom complete this exceptional lower level.Out back, enjoy a very private, low-maintenance, fully fenced yard that backs directly onto a community walking path. The outdoor space features a concrete patio, hot tub, and a newly built pergola—ideal for relaxing or entertaining in every season. This home truly offers comfort, privacy, and lifestyle in one exceptional package. Book your private showing today! (id:52784)

