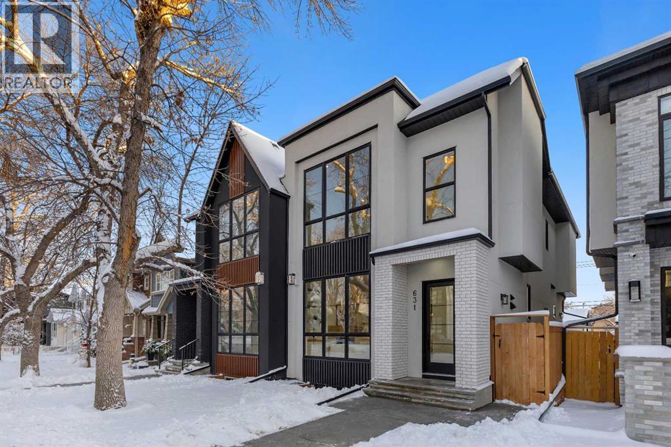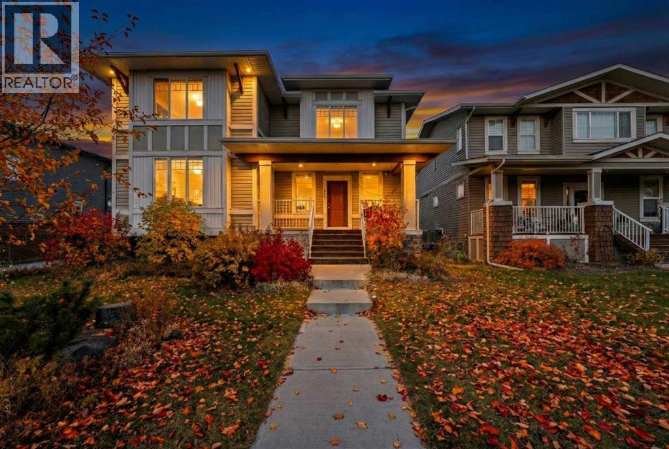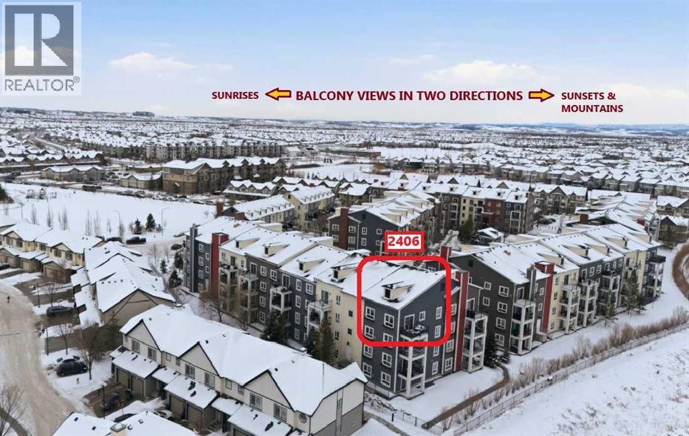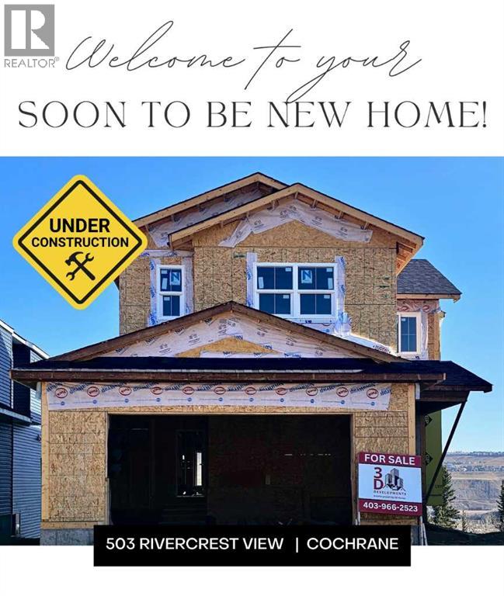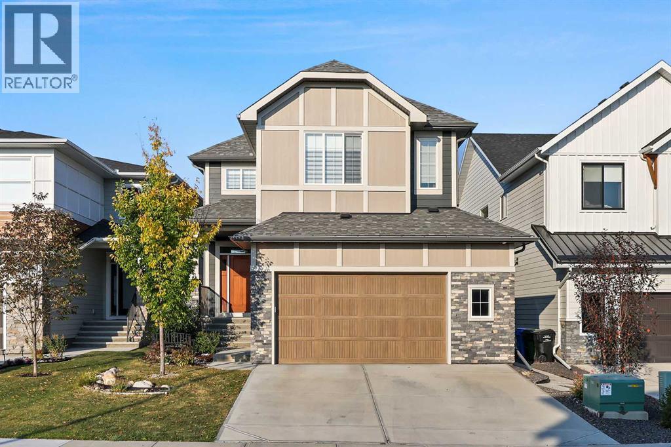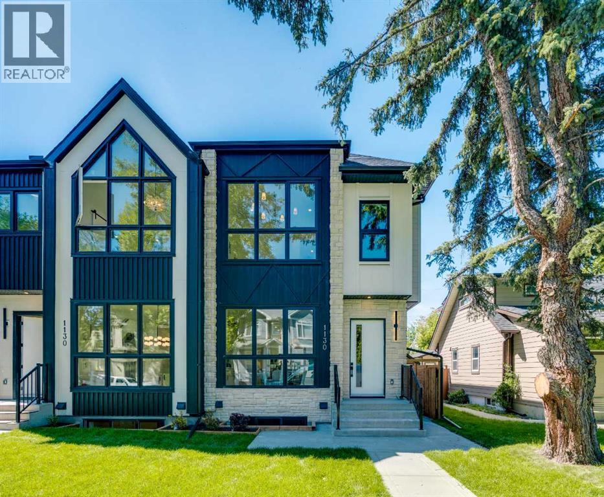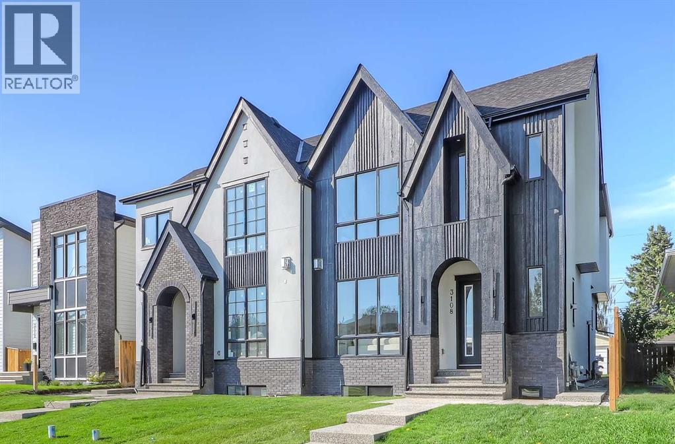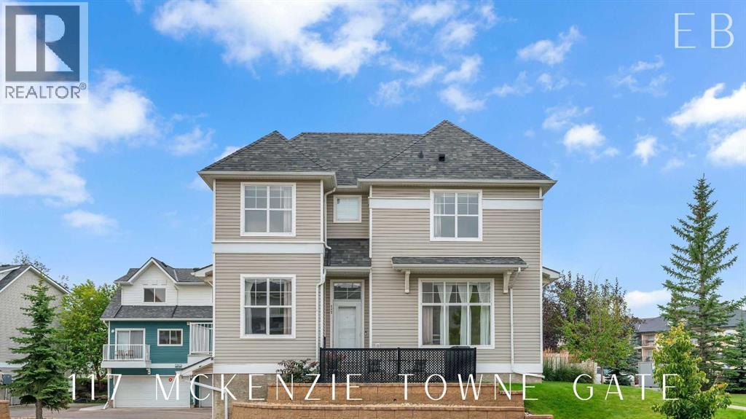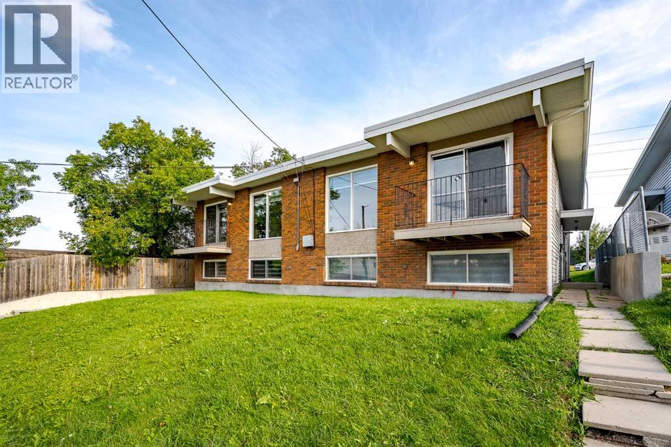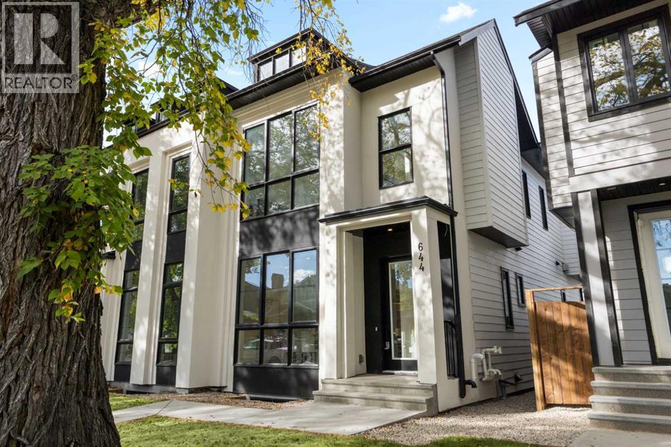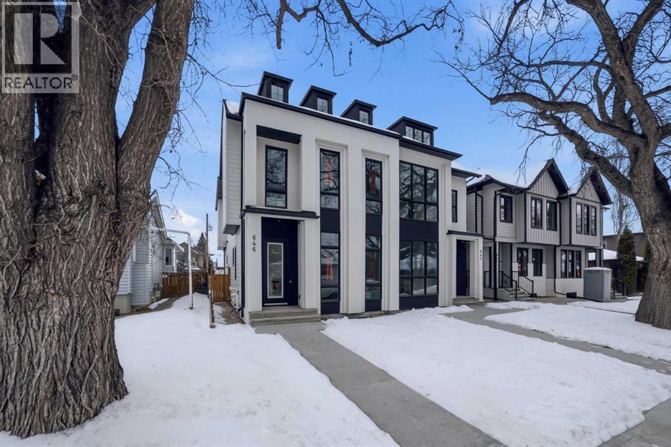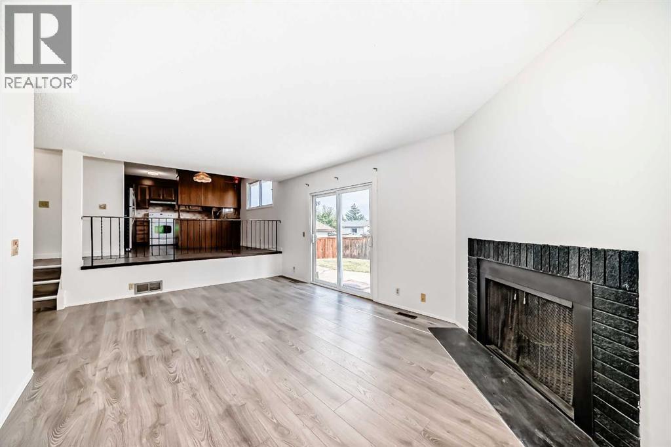631 21 Avenue Nw
Calgary, Alberta
This MOVE-IN READY semi-detached home in MOUNT PLEASANT delivers that rare mix of thoughtful design, modern luxury, and everyday comfort. Wide-plank hardwood, custom built-ins, and oversized windows set the tone, and the open flow through the main floor makes the home feel both expansive and incredibly functional. You enter through a spacious foyer with a full front closet and sightlines straight through to the living room. An OFFICE sits just off the entry, tucked away enough for privacy while still connected to the main level. The living room sits at the front with a gorgeous feature fireplace and built-in shelving that brings a clean, designer feel to the space. Large windows open to mature street trees, giving the room a soft, natural backdrop. The dining area sits comfortably between the living room and kitchen, sized for hosting without feeling overly formal, with an incredible custom built-in full wall serving space with decorative storage and stunning inset lighting. The kitchen is where everything really comes together. Full-height custom cabinetry, quartz counters, designer lighting, and a HIGH-END APPLIANCE PACKAGE & POT FILLER make the room feel elevated yet approachable. A massive island with seating keeps the space social, and sliding glass doors to the SOUTH back patio fill the space with natural light and make indoor & outdoor entertaining a breeze! Just off the kitchen, the MUDROOM includes custom storage and easy access to the backyard and garage, keeping daily life organized. A stylish 2-piece bath completes the main floor. Upstairs, the PRIMARY SUITE feels like a true retreat, bright and spacious with room for a full furniture layout, while the walk-in closet is neatly designed for maximum usability. The ensuite delivers a spa-like feel with a large designer soaker tub, dual sinks, and an oversized walk-in shower. Two additional bedrooms sit across the hall, each with great closet space and large windows. The main 5-piece bathroom features dual s inks and modern finishes, making it ideal for a busy household. A full laundry room on this level adds convenience and extra storage. The lower level offers even more flexibility with an EXTENDED 1100SQFT LEGAL 3-BED, 2-BATH LOWER SUITE (approved by the city). With a full KITCHEN, large rec room, 3 bedrooms, 2 bathrooms, laundry & plenty of storage, this level opens the door to multigenerational living, long-term guests, or additional rental income. The layout is practical, the rooms are well-sized, and the finishes are clean and modern. And the location ties it all together. You’re in the heart of a walkable, established northwest community surrounded by tree-lined streets. Confederation Park, Queen Elizabeth School, SAIT, Kensington, and the downtown core are all within easy reach. Quick access to 14th Street, Crowchild Trail, and major transit routes makes commuting simple, while nearby cafes, local restaurants, playgrounds, and green spaces create that everyday convenience everyone’s looking for. (id:52784)
161 Rainbow Falls Glen
Chestermere, Alberta
Welcome to this beautifully designed 5-bedroom, 3.5-bathroom detached home located in the heart of Chestermere, Alberta — a vibrant lake community just minutes from Calgary! Offering over 2,700 sq. ft. of developed living space, this home blends modern finishes with a functional layout perfect for families.Step into a bright and open main floor featuring wide plank engineered hardwood, large windows that flood the space with natural light, and a sleek three-sided gas fireplace separating the living and dining areas — creating the perfect ambiance for entertaining or cozy family nights.The modern kitchen showcases quartz countertops, stainless steel appliances, shaker-style cabinetry, a stylish tile backsplash, and an island with pendant lighting — ideal for casual dining or meal prep.Upstairs, enjoy a spacious bonus room perfect for a play area or media lounge, along with three comfortable bedrooms including a private primary suite with a walk-in closet and ensuite bath.The fully finished basement adds even more versatility, offering two additional bedrooms, a full bathroom, and a large recreation area — great for guests, a home office, or a hobby space.Outside, you’ll find a two-car detached garage and a landscaped yard ready for your summer gatherings.Located in a quiet, family-friendly neighborhood close to parks, schools, Chestermere Lake, and shopping, this home combines comfort, convenience, and value. (id:52784)
2406, 279 Copperpond Common Se
Calgary, Alberta
One of a kind location and unique TOP FLOOR CORNER UNIT: Gorgeous layout with East AND North corner windows + patio doors, a fully open balcony with sunsets and Mountain views Westward, as well as sunrises to the East. Welcoming interior offers enough comfortable area by the entry for a complete home office, study or library/sitting area, in addition to an oversized foyer and laundry combined. The open plan moves into a big central dining room, the beautiful wrapped kitchen with chopping-and-seating island and finally the spacious corner living room. For privacy, 2 great bedrooms are located on opposite sides of the lifestyle use rooms, and each has one of 2 full bathrooms - the primary even has a full walk-through dressing room closet. See iGuide 3D link and Detailed Plans for all the superbly balanced information - some photos include Virtual Furniture, appropriately fit for enhancing all the room spaces. Copperfield Park is a 2012 complex with only 5 low rise buildings and 14 townhomes, attractively landscaped outdoor spaces, closest to to South Pointe Shopping Plaza, Deerfoot Trail, plus, getting onto Stoney/201 East/South at 114th Avenue SE. Enjoy Titled underground Parking, large Storage and secured mail/package delivery. (id:52784)
503 Rivercrest View
Cochrane, Alberta
503 Rivercrest View Another Masterpiece by 3D Development LTD! VIEWS! CLASS! PRIDE! 3D Development LTD has done it AGAIN, and as always, they NEVER disappoint! We are beyond proud to present another absolute showstopper in the prestigious Rivercrest community. This stunning home is perched on a massive pie-shaped lot, offering panoramic, jaw-dropping views over Cochrane that you will never grow tired of. This isn’t just a house it’s the HOME you’ve been waiting for! From the moment you step inside, you'll feel the difference. This is quality you can touch, with over 2760 sq. ft. of beautifully crafted living space above grade, designed to bring comfort, elegance, and flexibility to your everyday life. Step through the front door and be WOWED by the grand open-to-above foyer with expansive windows that drench the space in natural light. As you move into the heart of the home, you’ll be struck speechless by the wall of windows and uninterrupted views from the living room. And just wait until you step onto the full-width balcony, your own personal lookout point over the river valley! The chef inspired kitchen is a true masterpiece, with a massive island, oversized butler’s pantry, and enough cabinetry to make any culinary enthusiast swoon. Whether you're entertaining or enjoying a quiet morning coffee, this kitchen will have you falling in love daily. Need room for the whole crew? We’ve got you covered! With 5 bedrooms total (including a main floor bedroom/den and full bath), this home offers ideal flexibility for multi generational living. Upstairs, you'll find FOUR generous bedrooms, including TWO with ensuites, Yes, TWO!. The primary suite is pure luxury with a spa like 5-piece ensuite, a walk-in closet, and a serene bonus/media room right next door. Your personal oasis! A spacious upper laundry room, another 5-piece bathroom shared by the additional bedrooms, and a beautiful bonus room with more incredible views top off the upper level in style. And let’s not forge t the walkout basement, currently unfinished and full of potential. Whether you dream of a home theatre, gym, or games room, you’ve got a blank slate ready to go. Located in the highly sought after Rivercrest, you’re close to schools, pathways, parks, and only minutes to downtown Cochrane. This is modern living meets timeless design, in a location you’ll be proud to call home. Don’t blink! This beauty will be SWEPT OFF THE MARKET faster than you can say, “503 Rivercrest View is my new address!” Call Your Favorite Realtor Today! (id:52784)
34 Coach Ridge Point Sw
Calgary, Alberta
The Best of Both Worlds — Newer Home in Established Coach Hill CommunityDiscover the rare opportunity to own a nearly new home (less than 5 years old) in the exclusive enclave of Coach Ridge, within the established community of Coach Hill. Offering approximately 3,500 sq.ft. of developed living space, this 4-bedroom, 4-bathroom home blends modern finishes with a family-friendly design, all with excellent access to schools, shops, services, and downtown Calgary.The upper level offers 3 bedrooms, including a stunning master retreat with spa-inspired ensuite featuring double sinks, quartz counters, a soaker tub, and separate tile/glass shower. A central bonus room separates the master from the additional bedrooms, which share a spacious 5-piece Jack-and-Jill bathroom. A convenient upper laundry room completes this level.On the main floor, 9ft ceilings, luxury vinyl plank flooring, and bright modern tones set the stage. The open-concept kitchen boasts quartz counters, stainless steel appliances, a large island, and upgraded cabinetry, flowing into the eating area and living room — perfect for everyday living and entertaining. A front office/den provides the ideal space to work from home.The builder-finished lower level offers a large rec room, 4th bedroom, full bathroom, and 9ft ceilings, creating flexible space for guests, teens, or family movie nights.Step outside to the sunny west-facing backyard, fully landscaped with a fence, deck, patio, and hot tub — an ideal retreat for relaxing or entertaining. The oversized double attached garage provides ample space for vehicles and storage.This is a truly exceptional home — the perfect blend of modern convenience in the exclusive enclave of Coach Ridge and the amenities of established Coach Hill. (id:52784)
1130a Regent Crescent Ne
Calgary, Alberta
MOVE-IN READY! Striking curb appeal, clean lines, and massive front windows set the tone for this bold, modern SEMI-DETACHED INIFLL tucked onto a quiet street in the heart of RENFREW. From the moment you step inside, you’ll feel the elevated design—natural light pours in from all angles, the layout flows effortlessly, and every detail has been thoughtfully selected for both function and style. The main floor opens with a welcoming front foyer and a bright dining area positioned at the front of the home, perfect for cozy dinners or entertaining guests. The designer kitchen sits at the center, anchoring the space with a large island, quartz countertops, a built-in pantry, and a premium appliance package that includes a gas cooktop and a French door fridge/freezer. At the rear, the living room feels like a retreat, complete with a sleek fireplace, large windows, and easy access to the back deck and a double detached garage. A designer powder room is privately tucked away off the mudroom, and the built-ins here add everyday convenience without compromising on style. Upstairs, you’ll find three bedrooms, including a show-stopping primary suite that spans the entire width of the home. It features vaulted ceilings, a spacious walk-in closet, and a spa-inspired ensuite with a double vanity, soaker tub, tiled shower, and private water closet. Two additional bedrooms, a full bath, and a laundry room with extra storage round out the upper level. Downstairs, you’ll find a LEGAL 1-BEDROOM SUITE (approved by the city) – ideal for rental income, multigenerational living, or guest space. With its own private entrance and mudroom-style bench with hooks, it feels completely independent. Inside, the modern kitchen is finished with quartz counters, custom cabinetry, and a central island for tons of prep space. The suite also includes a generous living area with a large window, a full 4-piece bathroom, in-suite laundry, and a spacious bedroom with a walk-in closet. Living in Ren frew means you’re minutes from some of Calgary’s best-loved amenities. Walk to the Bridgeland restaurant scene, grab coffee at Starbucks or Lukes Drug Mart, or hop on the bike path for a scenic ride along the Bow River. TELUS Spark and the Calgary Zoo are under a 5-minute drive, and the Renfrew Aquatic & Recreation Centre is just up the street for swimming, skating, and gym time. Downtown is only 10 minutes away by car or transit, and access to Deerfoot and 16th Ave makes commuting a breeze. With parks, playgrounds, schools, and community gardens all close by, Renfrew blends inner-city energy with everyday comfort. Whether you’re looking for modern design, income potential, or a walkable inner-city lifestyle, this one checks all the boxes! (id:52784)
3110 14 Avenue Sw
Calgary, Alberta
Tucked into the heart of SHAGANAPPI, this brand new 5-BED, SEMI-DETACHED home w/ LEGAL 2-BED SUITE (City approved) blends modern luxury with everyday comfort. Step through the arched entry to a welcoming foyer w/ walk-in coat closet, plus a stylish front OFFICE framed by glass doors, built-in desk & cabinetry—ideal for work-from-home. Wide-plank hardwood flows into the open-concept main floor, designed for living and entertaining. The living room centers on a sleek gas fireplace wall w/ designer tile surround and custom built-ins w/ inset lighting. At the back, the chef’s kitchen steals the show, anchored by a dedicated dining area w/ designer lighting, glass-front built-ins & in-cabinet lighting. High-end S/S appliances—gas range, custom hood fan, and DOUBLE WIDE FULL FRIDGE/FULL FREEZER, microwave & dishwasher—shine against an oversized quartz island built for gathering and stunning quartz backsplash with pot filler. A WALK-IN PANTRY w/ custom shelving adds smart storage. Bi-parting doors open to a large patio, extending the space outdoors. A chic powder room and mudroom w/ custom finishes complete this level. Upstairs, the primary suite feels like a retreat, w/ vaulted ceilings and oversized windows. The spa-inspired ensuite has it all: freestanding soaker tub, huge glass shower w/built in bench & rough in for steam, dual vanities w/ makeup desk, plus a dreamy walk-in closet. Two more bedrooms—each w/ TRAY CEILINGS with built-in lighting—share a stylish Jack & Jill bath w/ separated vanity & bath areas. The loft/study offers open shelving and flexible space for reading, working, or relaxing. A well-planned laundry room finishes this floor. The fully finished EXTENDED BASEMENT adds almost 1100sqft of additional living space. The legal 2-bed suite features quartz counters, S/S appliances, custom cabinets, private laundry, and its own side entrance w/ built-in storage. A bonus third space can connect to the suite or be locked off as a private GYM for the main home m aking it perfect for guests, family, or a rental incentive. Set in the vibrant Shaganappi community, this home puts Calgary’s best at your door. Golf at Shaganappi, stroll parks and pathways, or zip downtown in minutes. With great schools, trendy restaurants, boutique shopping, and easy transit nearby, this is modern city living at its best. All you have to do is move in! *Photos from show suite, finish may vary (id:52784)
117 Mckenzie Towne Gate Se
Calgary, Alberta
ARGUABLY THE BEST UNIT IN THE COMPLEX | FEEL OF A DETACHED HOME | WINDOWS ON THREE SIDES | DOUBLE ATTACHED GARAGE | WALK TO HIGH STREET SHOPPING | Welcome home to 117 McKenzie Towne Gate SE, located in the wonderful complex at “The Mosaic on High Street.” This unit is within walking distance of absolutely everything McKenzie Towne has to offer, truly an exceptional location. As you enter this end unit townhome, you’ll immediately notice this doesn’t feel like the average townhome, with large windows on three sides flooding the home with natural light throughout. The main level features a sizable kitchen with stainless steel appliances, a large pantry, and a spacious island accompanied by a large dining area, perfect for family gatherings or entertaining friends. The living room features soaring ceilings with even more windows, offering ample space to kick back and enjoy a Flames game or a cozy movie night this winter. As you head upstairs, you’ll find a conveniently located 2-piece bathroom positioned well out of the way from any eating or dining areas. The upper level features a large primary bedroom with windows on both sides and ample closet space. The second and third bedrooms would make a great guest room and home office, and are ideal in size for little ones, including a walk-in closet, while a sizable 4-piece bathroom completes this level. The lower level is an ideal storage space for bikes, outdoor gear, or anything else needing to be tucked away, and provides access to the fully insulated double attached garage, with no issue fitting two SUVs—something you don’t always find in a townhome. With quick access to major routes like Stoney Trail and Deerfoot, McKenzie Towne Square, nearby schools, Fish Creek Park, the Bow River, and countless amenities, this home delivers the perfect mix of comfort, convenience, and community. The local community centre offers programs for all ages and hosts regular events, with McKenzie Towne ranked among the top 26 master-plann ed communities in the world by the Urban Land Institute for its reflection of small-town living. This is a fantastic opportunity to own in one of the area’s most desirable complexes—please reach out today to book your private showing. (id:52784)
424 Sabrina Road Sw
Calgary, Alberta
424 Sabrina Road SW presents a rare opportunity to acquire a fully modernized, income-generating fourplex in the established community of Southwood. With extensive renovations completed in 2024 and strong in-place rental income, this property is ideally suited for hands-off investors seeking reliable cash flow and long-term growth potential in Calgary’s southwest.Address: 424 Sabrina Road SW, Calgary, ABProperty Type: Fourplex (Bi-Level Configuration)Total Living Area: 5,028 sq. ft. (2,564 sq. ft. RMS + fully developed lower levels)Units: 4 self-contained unitsUnit Layout: Each unit includes 3 bedrooms and 1.5 bathroomsYear Built: 1972Zoning: MC-1 (Medium-Density Low Profile Residential)Parking: 5 surface stalls, resurfaced in 2024, with ample street parking availableLot: Standard inner-city lot with retaining wall recently rebuiltRecent Renovations and Capital Improvements (2024)This property has undergone a complete transformation, both inside and out. All four units were fully renovated to appeal to today’s quality-conscious tenants while minimizing maintenance needs for ownership.Interior upgrades include:Fully renovated kitchens with granite countertops, brand new cabinets, and stainless steel appliancesBathrooms completely redone with new tubs, tile work, vanities, fixtures, and modern finishesDurable LVL plank flooring installed throughout both upper and lower levelsFresh paint, trim, and lighting updates throughout all unitsExterior and mechanical upgrades:New energy-efficient windows and patio doors in each unitSeparate furnaces, hot water tanks, and individual utility meters per unitResurfaced parking lot with defined stallsReconstructed retaining wall for long-term stabilityUpdated exterior finishes to enhance curb appealThese renovations were designed with long-term durability, tenant satisfaction, and rental optimization in mind.Income and Financial Performance424 Sabrina Road SW is fully leased with fixed one-year terms. All fo ur units are currently rented at market rates, providing predictable and stable cash flow from day one. The gross rental income is $8,350 per month, or $100,200 annually. All tenants are responsible for their own utilities, thanks to separately metered systems.Key financial metrics:Gross Annual Rents: $100,200Net Operating Income (NOI): Approx. $78,720 annuallyCap Rate: 5.4% at asking priceUtility Structure: All tenant-paid (gas, water, electricity)This property offers strong investment fundamentals with minimal projected maintenance, making it an excellent asset for portfolio stabilization or long-term wealth building.Bi-Level Design AdvantageUnlike traditional up/down duplex configurations, each of the four units in this property features a full bi-level design. This provides tenants with more usable space and a layout that feels more like a single-family home, resulting in better tenant retention and increased rental appeal. buyer will accept current RPR (id:52784)
644 25 Avenue Nw
Calgary, Alberta
Sophisticated design and everyday function come together in this newly built semi-detached home, tucked onto a quiet, tree-lined street in the desirable community of Mount Pleasant. Spanning over 1,900 sq. ft. above grade, this home delivers 3 bedrooms, 2.5 bathrooms, and a thoughtfully designed legal 2-bedroom basement suite (approved by the city) – perfect for multigenerational living or added income potential. Just steps from Confederation Park and the amenities of the 4th Street corridor, this home offers the rare blend of luxury finishes, modern convenience, and unbeatable location.Step inside to 10’ ceilings, wide-plank engineered hardwood, and custom millwork that set an elevated tone from the start. At the front of the home, a bright dining space overlooks the tree canopy, while a discreet pocket office provides the perfect work-from-home setup with a built-in desk and storage.The heart of the main level is the chef’s kitchen, featuring a striking two-tone design with full-height cabinetry, quartz counters, a waterfall island with seating, and premium appliances including a panel-ready fridge, gas range, wall oven, and custom hood fan. A built-in pantry wall and oversized island ensure both form and function.Beyond, the living room invites gatherings with its gas fireplace surrounded by sleek tile and floating shelves. Large sliding doors flood the space with natural light and extend the living area into the landscaped backyard. At the rear, a mudroom with built-in lockers and a powder room keep daily comings and goings seamless.The second level is designed for family living. The primary retreat is a true sanctuary with soaring vaulted ceilings, oversized windows, and a large walk-in closet. The spa-inspired ensuite features heated tile floors, dual vanities, a freestanding soaker tub, glass-enclosed shower with dual showerheads, and private water closet.Two additional bedrooms with custom closets, a 4-piece bath, and a full laundry room with sink and cabinetry complete this level.The fully finished basement is a legal 2-bedroom suite with its own private side entrance. Finished to the same high standards as the upper floors, the suite includes a bright kitchen with quartz counters and stainless steel appliances, an open-concept living and dining space, a 4-piece bathroom, in-suite laundry, and two comfortable bedrooms with ample closet space. Perfect for extended family, guests, or rental income, it’s a flexible space that adds both livability and long-term value.Enjoy indoor-outdoor living with a private, north-facing backyard that’s ideal for summer entertaining. A double detached garage provides secure parking and storage.Mount Pleasant is one of Calgary’s most connected neighbourhoods, offering quick access to downtown, 16th Avenue, and major commuter routes. You’re walking distance to Confederation Park, playgrounds, and top-rated schools, with local favourites like Velvet Café, 4th Spot Kitchen & Bar, and Milk Ice Cream nearby. (id:52784)
646 25 Avenue Nw
Calgary, Alberta
Modern luxury meets timeless charm in this beautifully crafted semi-detached home in the heart of Mount Pleasant. Offering over 1,900 sq. ft. of thoughtfully designed living space above grade, this 3-bedroom, 2.5-bathroom residence blends high-end finishings with family-friendly function and a legal secondary suite (pending final inspection) with 2 bedrooms, 1 bathroom, over 800 sq. ft. of living space, all just steps from Confederation Park and the vibrant 4th Street corridor.The main floor welcomes you with soaring 10’ ceilings, engineered hardwood floors, and custom millwork throughout. The open-concept living and dining area is anchored by a sleek gas fireplace with built-in shelving and large sliding glass doors that open to a bright facing backyard, perfect for indoor-outdoor living.The chef’s kitchen is a showstopper, complete with premium stainless steel appliances, a custom range hood, quartz countertops, a central island with seating, and full-height cabinetry.A pocket office with a built-in desk and shelving is located near the front and at the rear, a mudroom with built-in storage keep day-to-day life organized and clutter-free.Upstairs, the primary retreat impresses with vaulted ceilings, a large walk-in closet, and a spa-like ensuite with heated tile floors, dual vanities, a glass shower, freestanding soaker tub, and private water closet. Two additional bedrooms with custom closets, a laundry room with sink and cabinetry complete the second floor.This home also features a 2-bedroom legal secondary suite (pending final inspection), offering its own private side entrance for added privacy and independence. Designed with the same elevated finishings as the main level, the suite includes a stylish full kitchen, open-concept living and dining area, a sleek 4-piece bathroom, and dedicated laundry with a built-in sink. Whether you're accommodating extended family, welcoming long-term guests, or exploring rental opportunities, this flexible space adds bo th function and future value.Located on a quiet, tree-lined street in one of Calgary’s most sought-after communities, you’re just steps from parks, walking paths, top-rated schools, and popular local spots like Velvet Café, 4th Spot Kitchen & Bar, and Milk Ice Cream. Quick access to 16th Ave, 14th Street, and transit makes commuting a breeze.This is your opportunity to own a brand new, upscale home in a neighbourhood that truly has it all. (id:52784)
279 Beddington Circle Ne
Calgary, Alberta
Spacious!!!! Welcome to this beautifully maintained 5-bedroom, 4-bathroom home with a double attached garage, offering incredible space and versatility for larger households or multi-generational living.The main floor features a bright living room, formal dining area with large front windows, filling the space with natural light. The functional kitchen offers ample storage and a cozy dining nook, perfect for family meals. Just a few steps down from the kitchen, you’ll find a generous-sized bright family room with a wood-burning fireplace—an inviting spot for relaxing evenings.Upstairs, you’ll find a spacious primary suite complete with walk-in closet and private ensuite, there is two additional comfortable bedrooms and another full bathroom.The fully developed basement expands the living space with two more bedrooms, a full bathroom, a wet bar, and a crawl space for extra storage.Step outside to a large backyard, providing plenty of room for gardening projects, outdoor entertaining, or simply a safe place for kids to play and explore.Beddington Heights—one of Calgary’s most family-friendly communities—this home is surrounded by quiet streets, mature trees, and excellent amenities. Walking distance to transit, shopping, restaurants, schools, medical facilities, hockey arenas, swimming pools, public library and so much more. Outdoor enthusiasts will love being just minutes from Nose Hill Park, one of Calgary’s largest natural parks, with endless walking and biking trails. Easy access to Deerfoot Trail, Stoney Trail and Country Hills Boulevard makes commuting a breeze. (id:52784)

