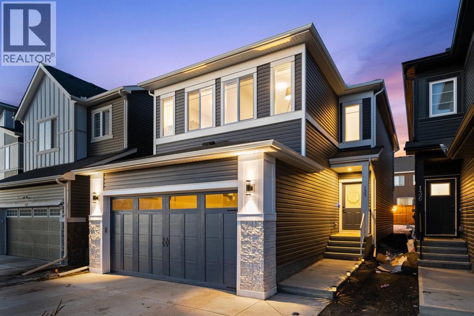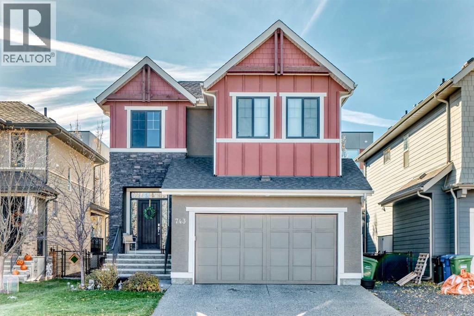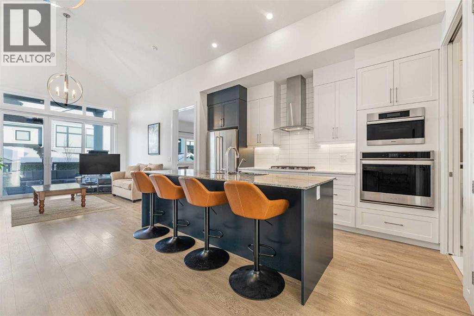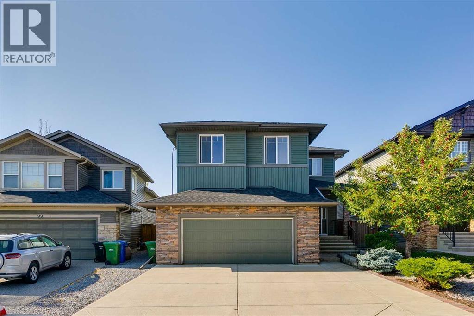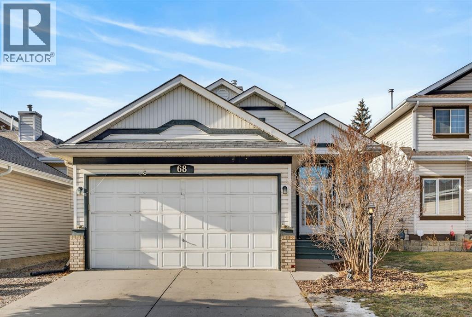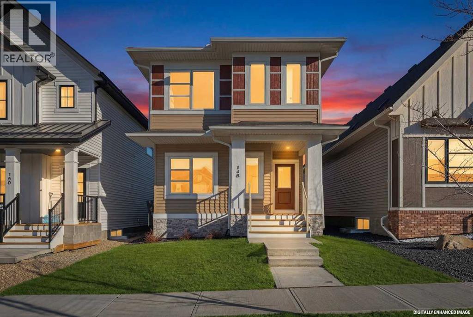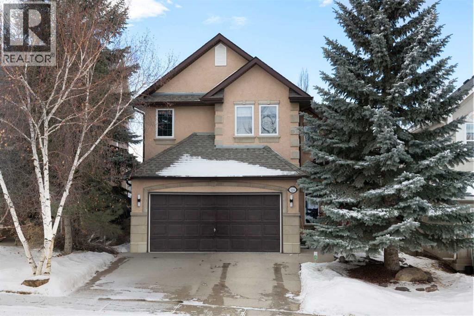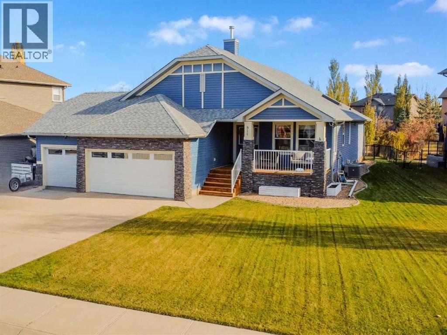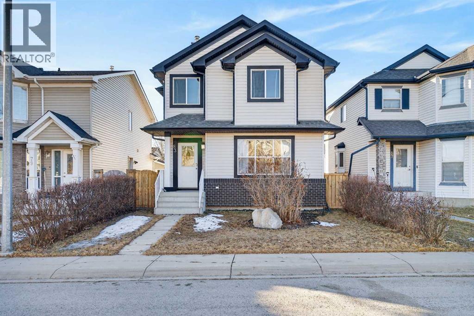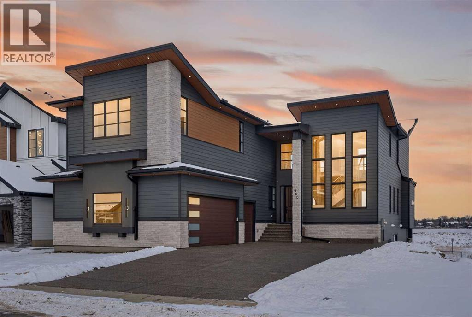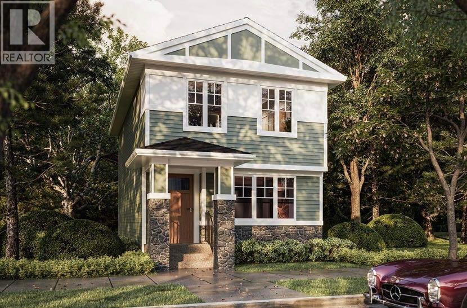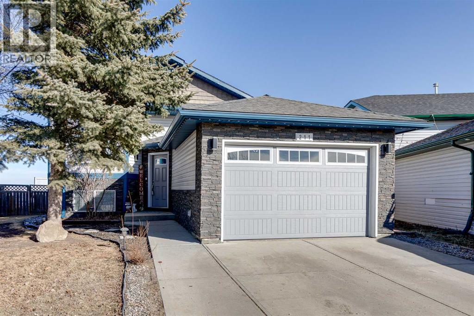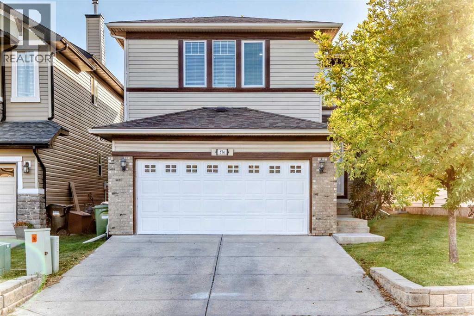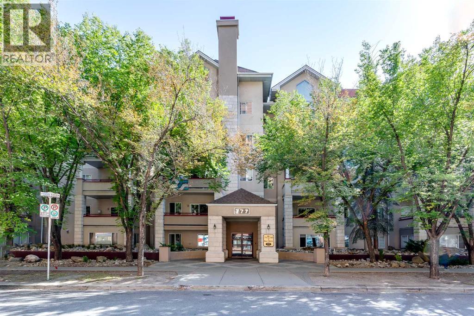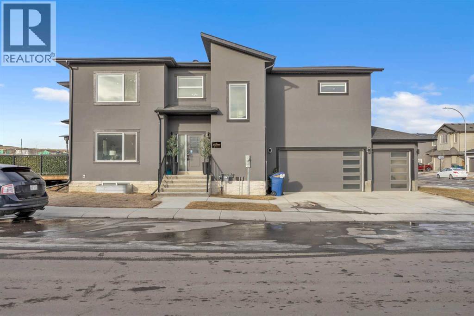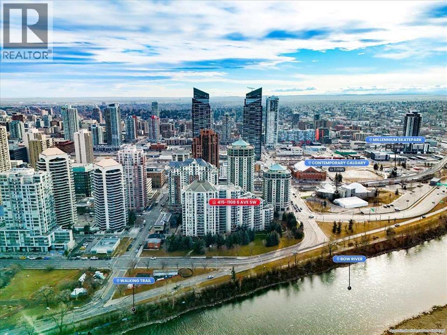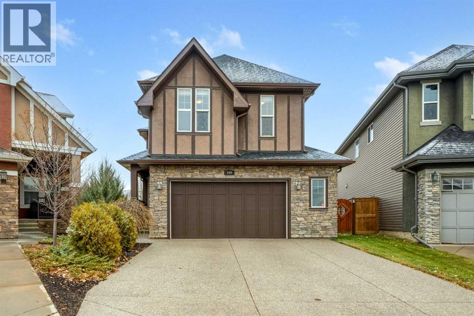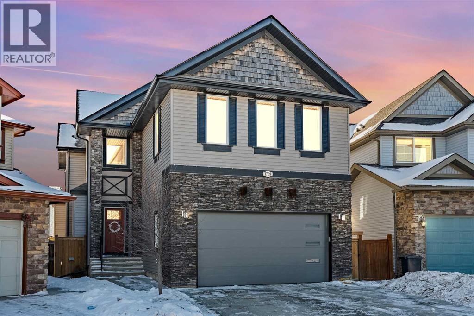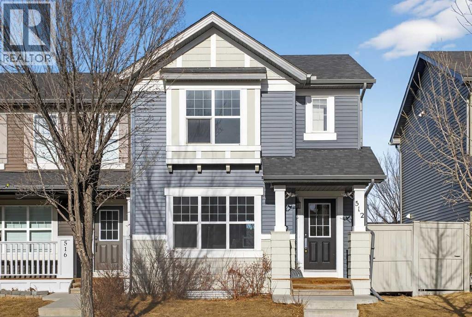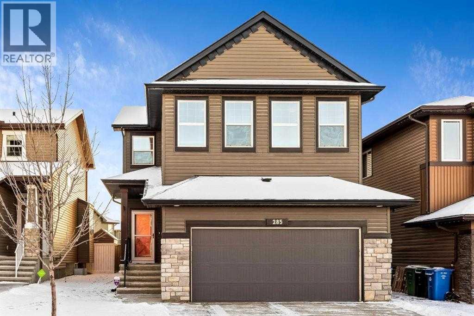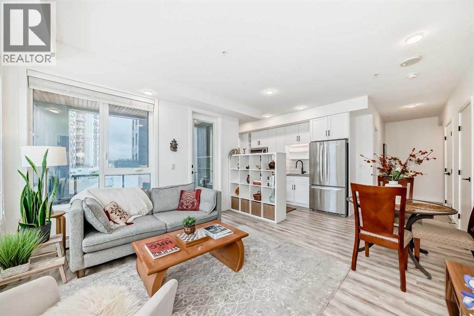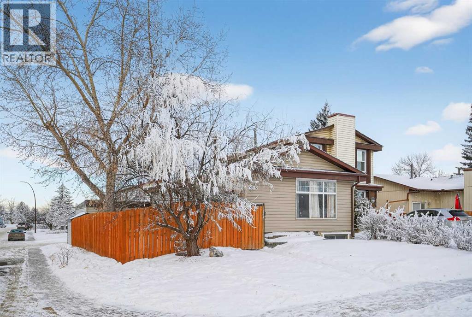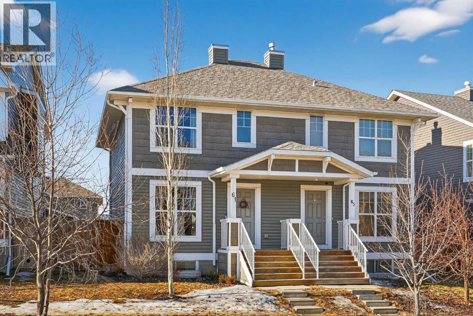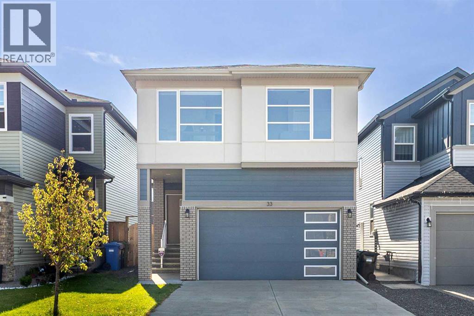132 Carringsby Avenue Nw
Calgary, Alberta
Experience elevated luxury living in the prestigious NW community of Carrington. This stunning, Truman-built home offers 2,340 sq. ft. of refined living space with premium upgrades throughout. Also a desirable south-facing front.The open-concept main floor features 9-foot ceilings and abundant natural light, highlighted by a chef-inspired gourmet kitchen complete with a gas range, chimney hood fan, marble backsplash, oversized island, and under-cabinet lighting. The elegant living room is anchored by a gas fireplace, creating the perfect space for entertaining.A rare main-floor bedroom with a full 4-piece bath offers outstanding flexibility for guests, extended family, or a private home office. With four additional large bedrooms upstairs, this home delivers an impressive five-bedroom layout across the top two levels—perfect for large families, multigenerational living, or anyone who wants extra space for offices, hobbies, or a home gym. It’s a layout you rarely find without compromising on comfort or living space.Upstairs also features a large bonus room, convenient upper-level laundry, and two full bathrooms, including a luxurious primary retreat with a spa-like 5-piece ensuite and walk-in closet.The basement features 9-foot ceilings, offering excellent potential for future development. The property is fully landscaped and fenced, providing a private, move-in-ready outdoor space.Ideally located just 2 minutes from shops, grocery stores, restaurants, and everyday conveniences—including McDonald’s—and only a 5-minute walk to the nearby pond and pathways, this home combines luxury living with unbeatable convenience. Meticulously maintained and in pristine condition, this is a rare opportunity in one of NW Calgary’s most sought-after communities. (id:52784)
743 Shawnee Drive Sw
Calgary, Alberta
4 BEDROOMS | 3.5 BATHS | SHOW HOME FINISHINGS | IMMACULATE | ***Open House Sunday February 15 1-3pm*** Welcome to 743 Shawnee Drive SW, located in the desirable Southwest neighborhood of Shawnee Slopes. As you step inside this former Cardel Show Home, complete with 4 bedrooms, 3.5 bathrooms, and 9’ Ceilings throughout, boasting 2866 square feet of total livable space, you'll be captivated by large southwest-facing windows that fill the space with natural light. Functionality is key with this well-designed floor plan optimizing space for the contemporary family living along with style and comfort. Featuring Hardwood flooring, the main level layout seamlessly flows together the living room, kitchen, and dining room making this home perfect for entertaining friends and family. The kitchen is a chef's paradise, featuring Quartz countertops and an abundance of counter space, cabinet space, and stainless-steel appliances, as well as access to the deck for outdoor grilling and entertaining in the incredible back yard. The spacious Primary bedroom is your private sanctuary, offering ample walk-in closet space, and access to your 5-piece ensuite bathroom. The fully finished basement provides opportunities to be used as a home theatre, workout space, recreational room and more. You can find comfort on those hot summer days with the air conditioning and warmth in the cooler months with a high-efficiency furnace. Outside you will find a large deck and spacious yard, perfect for relaxing or hosting outdoor gatherings. Don’t miss out on this home, located within walking distance Fish Creek Park and the LRT, all while having access to all essential amenities. This house won’t stay on the market for long, schedule your private viewing today! (id:52784)
12572 Crestmont Boulevard Sw
Calgary, Alberta
OPEN HOUSE: SUNDAY, Feb 15th 12:00-2:00pm. This exceptional villa bungalow combines luxury finishes, thoughtful design, and a bright, open layout that feels both modern and inviting. Meticulously maintained, this home showcases soaring vaulted ceilings and premium upgrades throughout. Discribed by the builder as a “Built Green” home featuring a on-demand hot water system and heat exchanger, plus triple pane argon filled windows for improved efficiency and lower utility costs.The front entry way leads you into a spacious foyer with room for seating. Just off the entry is a stylish half bath and a custom built-in workstation. The main living area opens up beautifully, anchored by an oversized granite island with room for bar seating, extra-large Blanco sink, under-cabinet lighting, and upgraded stainless steel appliances—including a built-in gas cooktop and dual ovens, one a Miele steam/convection oven. A large pantry and dining area make this chef's kitchen ideal for modern living. A well-designed laundry area sits at the entrance to the heated garage and includes a built-in bench and coat hooks for added convenience.The warm and inviting living room, with tones of natural light is enhanced by vaulted ceilings and expansive sliding doors that lead to a covered balcony great for entertaining in the summer. A gas line for your BBQ makes life even easier. The large primary bedroom is conveniently located off the living room and offers a two-sided walk-through closet leading to the luxurious ensuite, featuring a marble double vanity, Dietra heated tile floors, private water closet, and an oversized shower with built-in bench seating.The fully finished walkout basement is bright and welcoming. A beautifully appointed wet bar with marble countertops, pantry, and full-size fridge makes this level perfect for guests, entertaining, or multi-generational living. The spacious family room offers plenty of room for relaxation or games, and a separate den with dual poc ket doors adds flexible living space as a possible home office or gym. A bright lower-level bedroom and a full bathroom with soaker tub make this space ideal for visitors. The lower covered patio provides another private outdoor retreat. Located in desirable Crestmont—3-minutes to Stoney Trail and the TransCanada Highway for quick access to the mountains—this home offers unmatched convenience and lifestyle. (id:52784)
95 Evansdale Common Nw
Calgary, Alberta
Welcome to this beautifully designed 6 bed, 4 bath family home in Evanston, thoughtfully finished from top to bottom and ideally located close to every amenity. The main floor features rich hardwood flooring and a welcoming layout with a formal dining room, elegant built-in details, and plenty of natural charm. The chef-inspired kitchen is equipped with stainless steel appliances, stone countertops, a hallway pantry, and an oversized island with an eat-up bar—perfect for everyday meals and entertaining alike. A spacious living room offers large northwest-facing windows and a cozy three-sided fireplace, while the dining area flows seamlessly onto a large deck, extending your living space outdoors. Completing the main level are a convenient laundry room and powder room. Upstairs, a bright bonus room provides additional living space alongside three bedrooms and a stylish 5-piece bath. The primary retreat is a true getaway, complete with its own spa-inspired 5-piece ensuite. The fully finished basement expands your living options with two additional bedrooms, a 3-piece bath, laminate flooring, and a well-planned kitchenette. Built-in features, a utility room, and extra storage make this level both practical and versatile. Outdoors, the northwest-facing backyard is designed for relaxation and entertaining with a large wood deck, low-maintenance gravel and stone patio, and mature trees offering shade and privacy—plus no houses behind. At the front, you’ll find a double attached garage and a generous driveway for ample parking. This home is perfectly situated within walking distance to Freshco, local shops, schools, soccer fields, green spaces, pathways, and an off-leash dog park. With quick access to Stoney Trail, 14 St NW, and Deerfoot Trail, commuting is a breeze. A rare blend of comfort, convenience, and thoughtful design—this home truly has it all. (id:52784)
68 Coventry Green Ne
Calgary, Alberta
OPEN HOUSE FEBRUARY 14TH & 15TH 2PM-4PM! Welcome to this beautifully maintained 4 level split home in the established and family-friendly community of Coventry Hills. Offering 1,756 sq ft of thoughtfully designed living space, 3 bedrooms, 3 bathrooms, and an unfinished basement ready for your future vision, this home delivers comfort, functionality, and unbeatable convenience. From the moment you step inside, you’re greeted by soaring vaulted ceilings and a bright, open entryway that creates an immediate sense of space. The main level features warm-toned flooring, large windows that flood the home with natural light, and a seamless flow between the living, dining, and kitchen areas — ideal for both everyday living and entertaining.The kitchen offers ample cabinetry and counter space, a central island for prep and gathering, and a sunny dining nook overlooking the backyard. Patio doors lead directly to the oversized deck, creating effortless indoor-outdoor living during the warmer months.Upstairs, you’ll find three well-sized bedrooms, including a spacious primary retreat complete with its own private ensuite and generous closet space. Two additional bedrooms and a full bathroom complete the upper level, making this an ideal layout for families.The unfinished basement provides excellent potential for future development — whether you envision a rec room, home gym, office, or additional bedroom, the space is ready for your personal touch.Step outside and enjoy the established landscaping, oversized deck, and garden beds — perfect for relaxing, entertaining, or cultivating your own backyard oasis. The attached garage is insulated and drywalled, adding year-round functionality and comfort.Location is where this home truly shines. Just a 5-minute walk to the local elementary school, 10 minutes to Calgary International Airport, and only minutes from all major amenities including grocery stores, restaurants, movie theatre, Home Depot, Canadian Tire, Superstore and mor e — everything you need is right at your fingertips.This is the perfect opportunity to own a well-cared-for home in one of NW Calgary’s most convenient and established communities. (id:52784)
148 Highview Gate Se
Airdrie, Alberta
Welcome to this lovely 3 bedroom, 2.5 bathroom detached home located in the beautiful new community of Lanark. Offering incredible value for a detached home in this sought-after area, this property is perfectly situated close to everything Airdrie has to offer, making it an ideal choice for families, professionals, or first-time buyers.Step inside to discover a bright and functional layout designed for modern living. The main floor features a versatile office/den—perfect for working from home—as well as a convenient mud room to keep everyday life organized. Upstairs, you’ll find a spacious bonus room ideal for movie nights or a kids’ play area, along with the added convenience of upper floor laundry. The primary bedroom offers a relaxing retreat complete with a walk-in closet and private ensuite, while two additional bedrooms and a full bath provide plenty of space for the whole family.The insulated basement is ready for your future development plans, offering endless potential to customize to your needs. Outside, a paved parking pad is already in place and ready for your future detached garage. With its thoughtful layout, desirable features, and great price point, this is a fantastic opportunity to own a detached home in one of Airdrie’s newest and most charming communities. (id:52784)
124 Cresthaven Place Sw
Calgary, Alberta
Welcome to 124 Cresthaven Place in the highly desirable community of Crestmont, a former showhome offering 5 bedrooms, a fully finished walkout basement, and a private west-facing yard surrounded by mature trees. This home is bright, inviting, and truly move-in ready.Tucked away on a quiet cul-de-sac, you’re just steps from the community centre and park, with plenty of street parking for family and friends. The backyard is a true retreat, featuring a lower walkout patio, a brand-new hot tub (2024), and a cozy seating area nestled among the trees.Inside, the vaulted ceilings with dormers fill the living room with incredible natural light. The main floor features a comfortable office with a double-sided gas fireplace, a recently updated kitchen with newer appliances, and convenient main floor laundry.Upstairs, you’ll find three bright bedrooms with no carpet, along with a beautifully renovated ensuite complete with a tiled shower and jetted free-standing tub.This home has been thoughtfully updated so you can move right in and enjoy: new roof (2020), furnace (2024), central A/C (2024), hot water tank (2020), fresh paint (2025), and a new hot tub (2024).Crestmont is one of Calgary’s best-kept secrets quiet, established, and surrounded by nature, yet just minutes to Winsport, major roadways, and city amenities. With its family-friendly parks, walking paths, and a beautiful community hall, it’s a place where neighbours know each other and life feels a little more peaceful.If you’ve been waiting for a warm, inviting home in Crestmont, this is it. Book a showing with your favourite Realtor today! (id:52784)
811 Boulder Creek Drive Se
Langdon, Alberta
Welcome to Boulder Creek Estates in Langdon, where small-town charm meets refined bungalow living. This immaculate, fully finished 4 bedroom, 3 bath, 1800 sq ft bungalow offers over 3,000 sq ft of beautifully designed living space with vaulted ceilings, a triple car garage, and central air conditioning. A formal dining room and large den offer versatility for entertaining, working from home, or quiet relaxation. The chef-inspired kitchen features granite countertops, stainless steel appliances, a gas stove, skylight, and ample cabinetry, flowing into a warm living room with a gas fireplace. The spacious primary suite includes a stylish barn door and a luxurious 5 pc ensuite. The fully developed lower level adds a large recreation room with a second gas fireplace, two additional bedrooms, generous storage, and the convenience of two laundry rooms. Situated on a private reverse pie lot backing onto green space, the landscaped backyard with underground sprinklers creates a peaceful outdoor retreat. Boulder Creek Estates is a vibrant community with nearby amenities including Boulder Creek Golf Course, the Langdon Fieldhouse, skatepark, playgrounds, schools, and local shops and restaurants, scenic walking paths, and convenient access to major commuting routes.Thoughtfully upgraded and meticulously maintained, this exceptional home offers space, comfort, and elegance just minutes from Calgary. (id:52784)
83 Tarington Way Ne
Calgary, Alberta
Welcome to this well-maintained, original-owner home. Offering 1,780 sq ft above grade, this is one of the largest laned homes in the neighbourhood — providing the space your family needs with the flexibility to grow.The main floor features a bright and functional layout with a dedicated office, perfect for working from home or a quiet study space. The spacious living in the front and dining area in the rear which flows into the kitchen, offers plenty of room for everyday living and entertaining.Upstairs you’ll find 4 bedrooms, ideal for larger families or those needing extra space for guests. The primary bedroom offers generous square footage and room to unwind, while the additional bedrooms are well-sized and practical.The unfinished basement presents excellent potential for future development, with room to add additional bedrooms, a recreation space, or a secondary suite (subject to city approval).This home also offers valuable exterior upgrades, including a hail-resistant roof on the house (2021), recently replaced siding (North and West sides), soffit, eaves and a new garage roof (fall of 2025) — giving buyers added peace of mind and long-term durability.Outside, you’ll appreciate the oversized detached garage with extra space for vehicles, storage, or a workshop setup. As one of the largest laned homes in Taradale, this property stands out for both its size and the pride of original ownership throughout.Located close to schools, parks, shopping, transit, and major roadways, this is a solid opportunity in a well-established, family-friendly community. (id:52784)
960 South Shore Terrace
Chestermere, Alberta
Experience luxury in this 7-BEDROOM AND 7 BATHROOM home BACKING ONTO THE BEAUTIFUL CHESTERMERE LAKE. This home offers over 5700 square feet of living space with HIGH-END FINISHES ALL AROUND which must be seen. The main floor welcomes you WITH 10 FOOT CEILINGS, a WET BAR, BEDROOM with a 3-piece ensuite, DINING ROOM, KITCHEN, SPICE KITCHEN, LIVING ROOM, and another 2 piece bathroom. The main floor's mudroom has built-in shelving leading to a TRIPLE-CAR GARAGE. Upstairs you have 9 FOOT CEILINGS, a LARGE BONUS ROOM with a spectacular view of the lake, the primary bedroom has a HIS AND HER CLOSET AS WELL AS A 5-PIECE ENSUITE. Upstairs also has an additional 3 bedrooms, one with a jack-and-jill bathroom and the other with its own 3-piece bathroom and a laundry room. The basement is a FULL DEVELOPED WALK-OUT LEGAL SECONDARY SUITE WITH 9 FOOT CEILINGS, a full kitchen, recreation room, 2 additional bedrooms, one full bathroom and a half bathroom as well as a second laundry room. This home offers a retreat you will never want to leave! (id:52784)
22 Bridgeport Circle
Chestermere, Alberta
Welcome to this beautifully crafted 4-bedroom + bonus room, 3-full-bath home by Truman in the desirable community of Bridgeport, Chestermere. Thoughtfully designed for modern living, this home offers style, space, and functionality.The open-concept main floor features a bright living and dining area, complemented by a contemporary kitchen with quartz countertops, full-height cabinetry, stainless steel appliances, and ample prep space. A main-floor bedroom and full bathroom provide ideal flexibility for guests or multi-generational living.Upstairs, enjoy a spacious bonus room, convenient laundry, and three well-appointed bedrooms, including a private primary retreat with ensuite. The unfinished basement with separate side entrance offers excellent future development potential.Located close to parks, schools, shopping, and Chestermere Lake, this home combines suburban comfort with easy access to Calgary. *Photo gallery of similar home, finishes will vary* (id:52784)
211 Silver Springs Way Nw
Airdrie, Alberta
*New Listing**Open House Times - Sat 2-4pm and Sunday 3-5pm* Over 2,000 Sq Ft of Developed Living Space on a HUGE lot! Welcome to this spacious family home offering over 2,000 sq ft of developed living space, thoughtfully designed for comfort and functionality. Featuring 4 generously sized bedrooms and 2 full bathrooms, there’s plenty of room for a growing family. The open-concept main floor creates a warm and inviting atmosphere, perfect for everyday living and entertaining. Just off the back, you’ll find a bright and welcoming sunroom—an ideal space to enjoy your morning coffee or relax with friends and family year-round. Step outside to an impressive 30x40 deck, offering an incredible outdoor space for barbecues, gatherings, or simply soaking up the sunshine and relaxing under the pergola. Both the sunroom and deck were completed with permits and an engineering report for added peace of mind. This huge yard also features a hot tub and fire pit, creating the perfect backyard retreat. The above-ground pool is also available to stay, perfect for fun summer days ahead! Car enthusiasts and hobbyists will appreciate the double attached garage, fully insulated and heated with 240V power.One of the standout features of this property is the fully permitted side attachment—heated and equipped with power, water, and a drain for a sink. Previously used for home-based dog grooming, this versatile space offers endless possibilities. Whether you’re looking to work from home, create a private workshop, studio, or hobby space, this setup provides flexibility and privacy. Permanent all-season Christmas lights were installed in 2025 for all multi-season year-round lighting. Additional updates include a new ignitor and blower on the furnace (2024) and a hot water tank in 2020. Shed and flagpole are also included. This exceptional property truly offers space, functionality, and opportunity—all at a great price. This one won’t last long—book your showing TODAY! (id:52784)
574 Chaparral Drive Se
Calgary, Alberta
**Open House on Sunday February 15, 1-3pm** Welcome to 574 Chaparral Drive SE, a beautifully maintained and spacious five-bedroom, three and a half bathroom detached home located in the heart of the highly desirable lake community of Chaparral. This property offers the perfect blend of functionality, comfort, and family-friendly living, with access to Lake Chaparral included. Whether you're enjoying summer days on the beach or the winter skating and fishing, lake access offers year-round enjoyment just minutes from your door.Inside, the home features a well-appointed kitchen stainless steel appliances, a stylish tile backsplash, and a large island that’s ideal for both everyday meals and entertaining guests. The open-concept main floor boasts rich neutral tones that create a warm, inviting atmosphere throughout. Upstairs you will find 4 bedrooms and a functional flex space for a small office or playroom. The massive primary bedroom is complimented by a walk in closet and large 4 piece ensuite bathroom. Downstairs, you'll find that this home offers generous living space, including a fully finished basement with a large recreation area, an additional bedroom, a den, and a full bathroom—perfect for guests or a growing family.The double attached garage provides ample space for parking and storage, while the private backyard offers green space for outdoor activities and a dog run for your pets. Located within walking distance to Chaparral School, this home is ideal for families seeking convenience and community. Nearby parks, pathways, shopping, and easy access to major roadways round out the appeal of this exceptional home.Don’t miss your opportunity to live in one of Calgary’s premier lake communities. 574 Chaparral Drive SE is ready to welcome you home. (id:52784)
306, 777 3 Avenue Sw
Calgary, Alberta
Welcome to the heart of Eau Claire living! This beautifully appointed 2-bedroom, 2-bathroom condo offers the perfect blend of comfort, style, and location. Enjoy a cozy evening by the gas fireplace in the spacious living room or step out onto your private balcony to take in the vibrant downtown energy.Located in Calgary’s sought-after Eau Claire district, you're just steps from the Bow River pathways and Prince’s Island Park—a truly unbeatable location for both relaxation and urban lifestyle.Additional features include heated underground parking and in-suite laundry. Whether you're downsizing, investing, or looking for a new place to call home, this condo offers it all in one of Calgary’s most desirable neighbourhoods. Come see what Eau Claire living is all about! (id:52784)
97 Baysprings Gardens Sw
Airdrie, Alberta
MAIN FLOOR BEDROOM + FULL BATHROOM | BASEMENT SIDE ENTRANCE | TRIPLE ATTACHED GARAGE | CORNER LOT | BACKING ONTO A PLAYGROUND | STUCCO EXTERIOR | CENTRAL AIR CONDITIONING | LUXURY VINYL PLANK AND TILE FLOORING | BUILT-IN APPLIANCES | QUARTZ COUNTER TOPS ALL AROUND | MDF SHELVING IN ALL CLOSETS | Welcome to your stunning customized dream home nestled in the highly sought-after community of BAYSPRINGS, offers unparalleled convenience and comfort. Boasting a prime location and loaded with upgrades this home emanates what matters most as it's designed for ultimate entertaining to intrigue all the senses offers rooms of privacy and relaxation, exudes luxury and meticulous attention to detail and impeccable good taste throughout. Upon entrance this house with combination of luxury vinyl plank and tile flooring welcomes you with a spacious foyer and an inviting open floor plan with plenty of natural sunlight throughout the home. Main floor features a BEDROOM that can be used as a flex room or office room, perfect for anyone who works from home and a convenience of FULL BATHROOM, a spacious living room with a centered fireplace ready to warm those cool winter evenings flows into a captivating open plan CHEF’S DREAM KITCHEN boasting a beautiful cabinet selection, built-in appliances, and pot lights that add a touch of sophistication and a nook area making meal preparation and entertaining an absolute breeze, adjoining dinning area with an adjacent door leading to the backyard featuring a large deck with GAS BBQ line is the perfect haven for family time, barbecues, and relaxation for year-round entertainment. The upper floor encompasses an incredible master bedroom and a luxurious 5PCE ENSUITE AND A HUGE WALK-IN CLOSET, two more good sized bedrooms with a full family bathroom, convenient laundry room and family room with big windows complete upper level. Lower level is accessible through separate side entrance offers great potential for customization and is awaiting your crea tive touches. To top it all off, there's a TRIPLE ATTACHED GARAGE to fulfil your parking needs. There is a lot more to mention as this beautiful home also comes with A/C UNIT and is your threshold to the ultimate lifestyle with a practical layout fulfill all your wants and dreams with a close proximity to all the amenities. Embrace the opportunity to make this exceptional home yours and enjoy the unparalleled beauty and recreation that comes with living in this spectacular community. To truly do this home Justice, kindly arrange your private viewing today! You will be glad you did! (id:52784)
415, 1108 6 Avenue Sw
Calgary, Alberta
Open House: Feb 14th from 2:00 pm to 5 pm & Feb 15th | 11:00 AM – 2:00 PMExperience Exceptional Urban Living at The MarquisWelcome to The Marquis, a prestigious riverfront residence in Calgary’s vibrant West End. This beautifully maintained 2-bedroom, 2-bathroom condo offers a rare combination of serenity and city convenience, all in a quiet setting just steps from Calgary’s best urban amenities—complete with stunning Bow River views.Why You’ll Love This Home:Strong, well-managed condo board with condo fees unchanged for the past 3 yearsNewly installed luxury waterproof vinyl flooringFreshly painted for a modern, move-in-ready feelPrime Riverfront Location:Direct access to the Bow River Pathway system—ideal for walking, running, or cyclingSteps to a C-Train station within Calgary’s free fare zoneWalk across the river to the shops, cafés, and culture of KensingtonThoughtful & Private Layout:The smart floor plan places bedrooms on opposite sides of the unit, creating excellent privacy. The spacious primary suite easily fits a king-size bed, features large windows with river views, and offers direct access to a private, low-maintenance balcony.The bright living room is framed by floor-to-ceiling windows and anchored by a cozy corner gas fireplace, making it the perfect place to relax while enjoying city and river scenery.Stylish & Functional Kitchen:Granite countertopsCherry wood cabinetryStainless steel appliancesRecently updated fridge, washer, and dryerAdditional Features & Building Amenities:Extra-wide titled underground heated parking stall, conveniently located next to the elevatorGenerous in-suite storage plus a separate basement storage lockerRecently renovated common areasFully equipped fitness centreFree access to a stylish social room to host partiesSecure entry, underground parking, bike storageBeautifully landscaped gardens and green spacesThis is a rare opportunity to own a river-view condo in one of Calgary’s most desirable inner-city communities.?? Book your private showing today with your favourite REALTOR®! (id:52784)
199 Cranarch Landing Se
Calgary, Alberta
**OPEN HOUSE SUNDAY, FEB 15 12PM-2PM**Step inside this stunning family home in Calgary’s sought after Cranston community and immediately feel the warmth and flow of a space designed for both comfort and style. Sunlight floods the open concept living area, highlighting the cozy fireplace and the seamless connection to the modern kitchen, complete with sleek cabinetry, plenty of counter space, and a bright breakfast nook perfect for casual mornings. The formal dining area is ready for family dinners or entertaining guests, while a convenient main floor 2 pce bath adds everyday ease. Upstairs, discover your private sanctuary in the primary suite, featuring a luxurious 5-piece ensuite and a spacious walk-in closet. Two additional bedrooms share a beautifully appointed 4-piece ensuite, while the second-floor family room invites endless possibilities, from a movie nights haven, to a home office, or the ultimate man cave. Even the laundry is upstairs, thoughtfully placed for convenience along with bench seating with storage, built in desk and plenty of storage. The unfinished basement, nearly 800 sq ft is a blank canvas for your imagination, envision a home theater, playroom, or fitness area tailored to your lifestyle. Step outside and enjoy the nearly .18 of an acre private backyard oasis, surrounded by mature trees and offering a fire pit and charming BBQ shack, a perfect setting for summer evenings, entertaining friends, or quiet weekends relaxing in your own space.Living in Cranston means access to a vibrant community filled with parks, playgrounds, walking paths, and proximity to the Bow River. Schools, shopping, and amenities are just minutes away, making everyday life effortless and enjoyable. This home is more than just a place to live, it’s a canvas for your family’s memories, celebrations, and everyday joys. With ample space, modern features, and a location that truly has it all, this is the perfect home to grow, entertain, and thrive. (id:52784)
1709 Montgomery Park Se
High River, Alberta
Tucked away at the end of a quiet cul-de-sac in sought-after Montrose High River is a family home that truly delivers on space, comfort, and lifestyle.Offering nearly 2,500 sq ft above grade, this home features 5 spacious bedrooms, 3.5 bathrooms, and a walkout basement with the flexibility to add a 6th bedroom — ideal for growing families, multi-generational living or secondary suite. (with approvals) Stay cool all summer with air conditioning, and enjoy the oversized bonus/theatre room upstairs, perfect for movie nights or a cozy hangout.The primary suite is a true retreat with a walk-in closet and deep soaker tub. Outside, the south-facing backyard is professionally landscaped and filled with sunshine!Steps from schools, shopping, walking paths, parks, a dog park, and the rec centre — Montrose offers community living at its best.This is the one you’ve been waiting for. Won't last!! Book your private tour today!! (id:52784)
512 Evanston Drive Nw
Calgary, Alberta
This beautifully presented END-UNIT townhouse offers exceptional value and functionality, The best part? It's not a condo—so NO CONDO FEES, and it truly feels and functions more like a semi-detached home at townhouse pricing. Offering an incredibly rare, OVERSIZED BACKYARD with tons of grass, this outdoor space is perfect for children, pets, and all kinds of activities. Inside, the open and flowing main floor features a central, functional kitchen with island and breakfast bar, large windows that flood the home with natural light, and a dining area with direct access to a deck, making indoor-outdoor living a breeze. Upstairs are THREE FULL BEDROOMS—a standout feature in the neighbourhood where many townhomes offer only two—including a spacious primary bedroom with ensuite, plus an additional 4-piece bathroom. The basement is wide open and awaiting your customization, offering ample room for a large rec room, an additional bedroom, and is roughed-in for a bathroom. Completing the package is a DOUBLE DETACHED GARAGE with space for two vehicles, tools, bikes, and extra storage, along with beautiful curb appeal showcased by modern colours and a welcoming exterior. Ideally located in desirable Evanston, this family-oriented community is close to great schools, parks, amenities, and offers a friendly atmosphere where you can truly get to know your neighbours. (id:52784)
285 Evanspark Gardens Nw
Calgary, Alberta
Welcome to your perfect family home in the heart of Evanston. Thoughtfully designed and fully finished, this beautiful property offers a bright and functional layout with large oversized windows that fill the home with natural light, complete with window coverings, and central air conditioning for year-round comfort. With a new roof and hot water tank installed last year, this home is move in ready with key upgrades already taken care of. The main floor features a dream kitchen with full height cabinetry, a central island topped with gleaming granite countertops, modern stainless steel appliances, and a convenient walk-through pantry offering abundant storage. A versatile flex room provides the ideal space for a home office or study, while the upgraded 3-piece main floor bathroom adds everyday convenience. The open layout flows seamlessly into the living and dining areas, making it perfect for both daily living and entertaining. Upstairs, the home offers four well-sized bedrooms, keeping the family comfortably together on one level. The spacious Primary Suite is a private retreat featuring a large walk-in closet and a luxurious 5-piece ensuite with dual sinks, a corner soaker tub, and a vanity with additional cabinetry. Three additional bedrooms are complemented by a central bonus room, an upgraded 5-piece main bathroom, and convenient upper-level laundry. The fully finished basement expands your living space with a large recreation area complete with a bar, perfect for hosting guests or relaxing with family. This level also includes a fifth bedroom and a newly updated 3-piece bathroom, providing excellent flexibility for guests or extended family. Outside, enjoy summer evenings in the beautifully landscaped backyard featuring a spacious deck ideal for entertaining. Located on a quiet street in the family-friendly community of Evanston, this home is within walking distance to schools, playgrounds, and pathways, and just minutes from community shopping, amenities, an d major routes. (id:52784)
227, 4138 University Avenue Nw
Calgary, Alberta
Welcome to this stylish and beautiful 2-bedroom, 2-bathroom condo in the sought after NW community of University District! This modern condo has been thoughtfully designed with an open-concept layout featuring premium vinyl plank flooring throughout, creating a seamless flow between living spaces. The primary bedroom is generously sized and features a 3-piece ensuite with larger shower and a walk-in closet. A second bedroom is situated on the other side of the unit which can also be used as an office and has a four-piece bathroom across from it. The functional kitchen boasts stainless steel appliances, gas stove, full-height white cabinetry, quartz countertops and a built-in pantry providing lots of storage. The living room opens up to the dining room with a large balcony extending the indoor space for entertaining guests. This desirable corner unit condo allows lots of natural light to flow through it showcasing large windows in almost every room. The in-suite laundry with extra room for storage provides added convenience. The August building offers an impressive array of amenities including a roof-top deck, party room and lounge as well as a car wash in the secure underground area. This unit also comes with a titled underground parking spot and an oversized storage unit, providing exceptional value to this home. This pet-friendly building is also located in one of the most desirable locations in NW Calgary -- steps away from all the amenities one could desire, including Save-On-Foods, Shoppers Drug Mart, Cineplex Theatre, Market Mall and an array of restaurants and coffee shops. This location is ideal for professionals working nearby or studying at the University of Calgary, empty-nesters, investors or anyone seeking a modern, urban lifestyle with easy access to major routes and transportation hubs. Book your private viewing now before this spectacular condo is sold! (id:52784)
3503 42 Street Ne
Calgary, Alberta
GREAT LOCATION4 BEDROOM, 2 BATH, DOUBLE GARAGE - OVERSIZED AND HEATED. CLOSE TO TRAIN, BUS, SCHOOLS, HOSPITAL. Welcome to this bright and well-maintained duplex situated on a prime corner lot in the established community of Whitehorn. Offering a functional layout, inviting living spaces, and exceptional convenience, this is a fantastic family home in a truly central location.The main level is filled with natural light and features a spacious living room with hardwood flooring, creating a warm and welcoming atmosphere. The practical kitchen offers ample storage and a window over the sink, overlooking the backyard, while the dedicated dining area is perfect for everyday meals and hosting family and friends. Step outside to the newly built deck, ideal for summer BBQs, morning coffee, or relaxing evenings outdoors. This level is complete with three comfortable bedrooms and a full bathroom, making it well suited for growing families.The fully developed basement adds excellent additional living space, featuring a large open recreation area and a cozy family room with a fireplace, perfect for movie nights or a kids’ play space. An additional bedroom and full bathroom provide flexibility for guests, extended family, or a home office. Newer washer and dryer add to the home’s move-in-ready appeal.Outside, the property is complete with a low-maintenance, fully fenced yard and a heated, oversized double detached garage, offering plenty of room for vehicles, storage, or a workshop.The location truly sets this home apart. Centrally located and close to schools at every level—elementary, junior high, and high school—daycares, public transit, LRT, Peter Lougheed Hospital, medical services, shopping, parks, and all major amenities. With quick access to major roadways, commuting across the city is easy and convenient.A warm, functional, and move-in-ready home in one of northeast Calgary’s most connected communities—this is an opportunity you won’t want to miss. (id:52784)
61 Auburn Meadows View Se
Calgary, Alberta
Welcome to this impeccably maintained home in the heart of Auburn Bay, one of Calgary’s premier lake communities. This bright and airy residence features an open-concept main floor designed for seamless entertaining, highlighted by 9’ ceilings, durable laminate flooring, and stylish finishes. The gorgeous kitchen is a standout, boasting espresso cabinetry, sleek quartz countertops, a central island, and stainless steel appliances. A functional mudroom with built-in storage lockers and a half-bath completes the main level.Upstairs, you will find a dual-primary layout. Both oversized bedrooms easily accommodate king-sized furniture and offer private walk-in closets and 4-piece ensuites, providing ultimate comfort and privacy. The living space extends into the developed basement, featuring a versatile multi-use area perfect for a second living room, home office, or guest retreat. The laundry and utility room offers substantial extra storage to keep your home organized.Enjoy summer evenings on your west-facing rear deck, complete with a natural gas BBQ line and a fully fenced yard. The rear double parking pad offers ample space for vehicles, an RV, or a future garage. Modern comforts include central air conditioning and a central vacuum rough-in. Perfectly situated on a quiet street, you are just steps from parks, schools, and the amenities of Auburn Station and Mahogany Village. With the South Calgary Health Campus, Seton, and the world’s largest YMCA within walking distance, this home offers an unparalleled lifestyle in SE Calgary. (id:52784)
33 Walcrest Way Se
Calgary, Alberta
Welcome to 33 Walcrest Way SE, a refined modern residence quietly set within the heart of Walden. Thoughtfully designed and beautifully proportioned, this two-storey home offers over 1,840 sq. ft. of elegant living space, balancing clean architectural lines with warm, livable comfort. Surrounded by parks, pathways, and green spaces, the home feels both connected and private—an ideal setting for a modern family lifestyle.The interior opens to a light-filled, open-concept layout where soaring ceilings and expansive windows create an effortless sense of space. At the center of the home, the kitchen is both striking and functional, finished with rich espresso cabinetry, quartz countertops, and stainless steel appliances. A generous island anchors the room, flowing seamlessly into the dining and living areas—an inviting backdrop for entertaining, conversation, and everyday living.Upstairs, the home transitions into a more tranquil rhythm. The primary retreat is calm and well appointed, featuring a walk-in closet and a spa-inspired ensuite with dual vanities and refined finishes. Two additional bedrooms, a full four-piece bath, a versatile bonus room, and upper-level laundry complete the floor, offering comfort and privacy without compromising flow.Outdoors, the professionally landscaped, fully fenced backyard provides a quiet extension of the living space, with a stone patio perfectly suited for summer evenings and relaxed gatherings. An attached double garage, tasteful upgrades throughout, and a location moments from schools, amenities, and green spaces complete a home that is understated, polished, and designed for lasting enjoyment. (id:52784)

